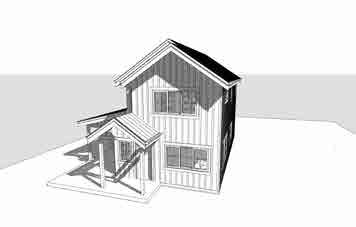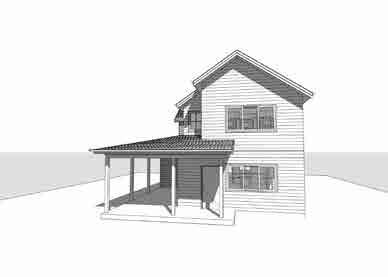
2 minute read
RESIDENTIAL EMPHASIS MIXED-USE DISTRICT (REMU)
“The intent and purpose of the REMU district is to establish areas within Bozeman that are mixed-use in character and to provide options for a variety of housing, employment, retail and neighborhood service opportunities within a new or existing neighborhood.”
Permitted Uses And Standards
1Attached single-family must have five or less attached units
2Hospitality is limited to a maximum of 40,000 square feet
3A small-lot single-family household is defined as having a lot size of 2,500 SF
4Lot coverage may be up to 100% if a structured parking facility that accommodates all required parking is provided
5Floor area bonuses given for structured parking as specified in the Code of Ordinances
6 Inclusion of affordable housing provides for an increase in maximum height for multifamily. 5% of units designated as affordable allows for 2 additional stories of height, and 50% of units designated as affordable allows for 4 additional stories.
Parking Requirements Residential
The minimum parking requirement is shown in the table below. There is no maximum. One parking space for each 24 uninterrupted linear feet of available street frontage usable for on-street parking directly adjacent to a lot may be deducted from the total parking spaces required for a development.
Commercial
The minimum parking requirement for commercial uses is shown in the table below. The maximum parking permitted in the B-2M district is the minimum requirement in the R-4/R-5/REMU district. The maximum parking permitted in the R-4/R-5/REMU district is 125% of the minimum requirement in the R-4/R-5/REMU district. Parking for commercial uses in the REMU district can be reduced by 30% for restaurants, 20% for retail, and 10% for all other commercial.
Urban
Affordable Housing Incentives
Recently, Montana state law was changed to prohibit local governments from requiring affordable units within residential communities. As a result, Bozeman City Commission approved Ordinance 2105 establishing the new Affordable Housing Ordinance which became effective in October 2022. The Ordinance does not require any affordable housing but offers two levels of incentives to residential developers who incorporate affordable housing: (1) shallow, and (2) deep.
REQUIREMENTS
An alternative to providing the affordable units on-site is to donate land that will be deed restricted for the construction of affordable housing.
Shallow Incentives
ATTACHED SINGLE-FAMILY
1. Reduced minimum lot size of 1,800-2,200 square feet
MULTIFAMILY
1. Two additional stories of height (maximum 15’ per story)
2. Reduced minimum vehicle parking requirement of one space per dwelling
Deep Incentives
ATTACHED SINGLE-FAMILY
1. Reduced minimum lot size of 1,400-1,600 square feet
2. no minimum lot width
3. Off-street parking reduced to one space per dwelling
4. Concurrent construction of housing and infrastructure is permitted
MULTIFAMILY
1. Four additional stories of height (maximum 15’ per story)
2. no minimum onsite vehicle parking requirement
3. Concurrent construction of housing and infrastructure is permitted
PHASES 0 & I
MILLHOUSE EAST + WEST
CLICK HERE FOR THE MILLHOUSE EAST + WEST LEASING WEBSITE







FALLON LOT 1 LAND – AVAILABLE

CLICK HERE FOR THE FULL OFFERING MEMORANDUM FOR FALLON LOT 1 LAND

LEVEL 02/03










