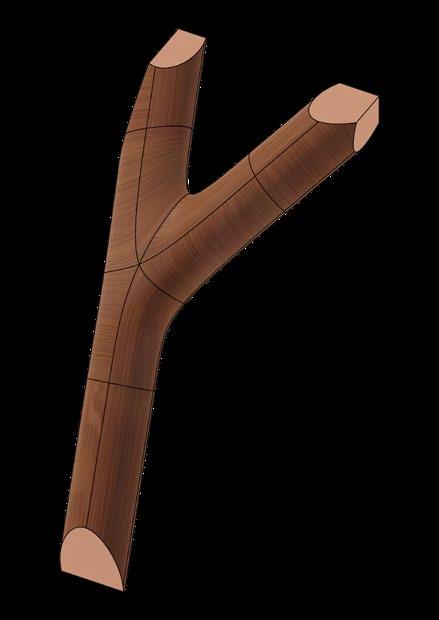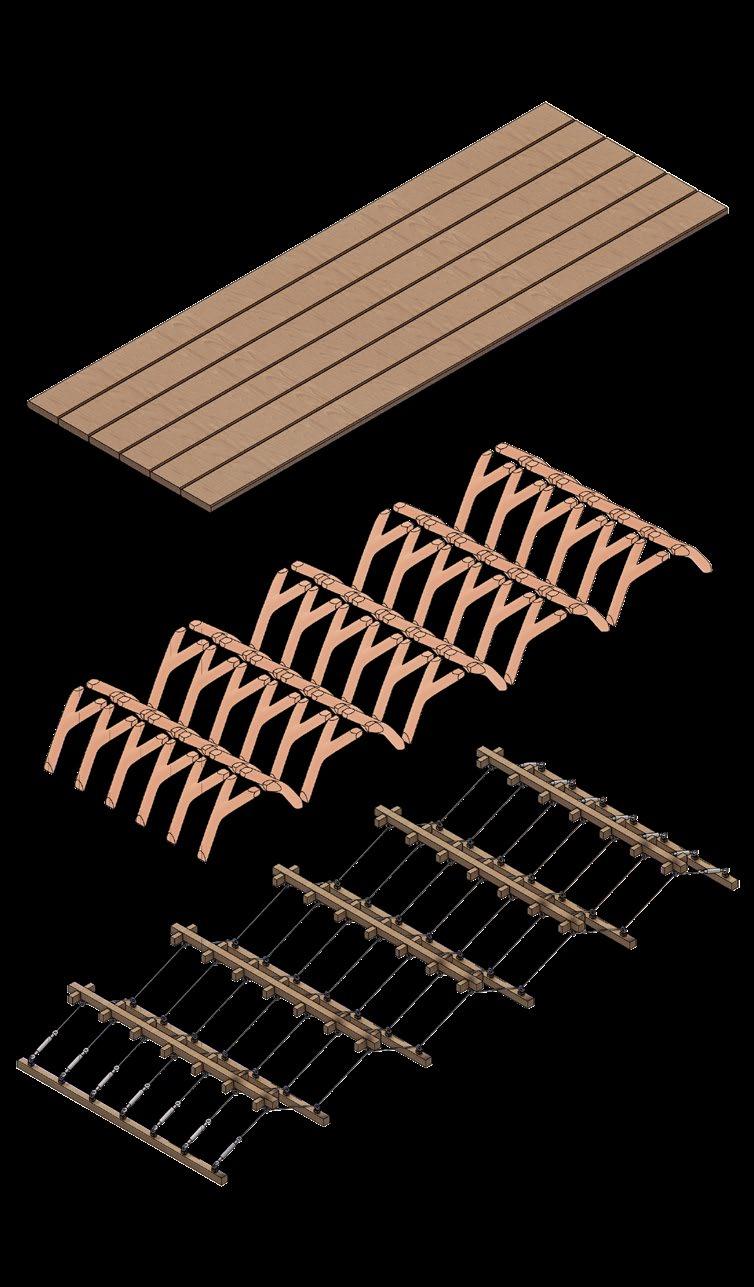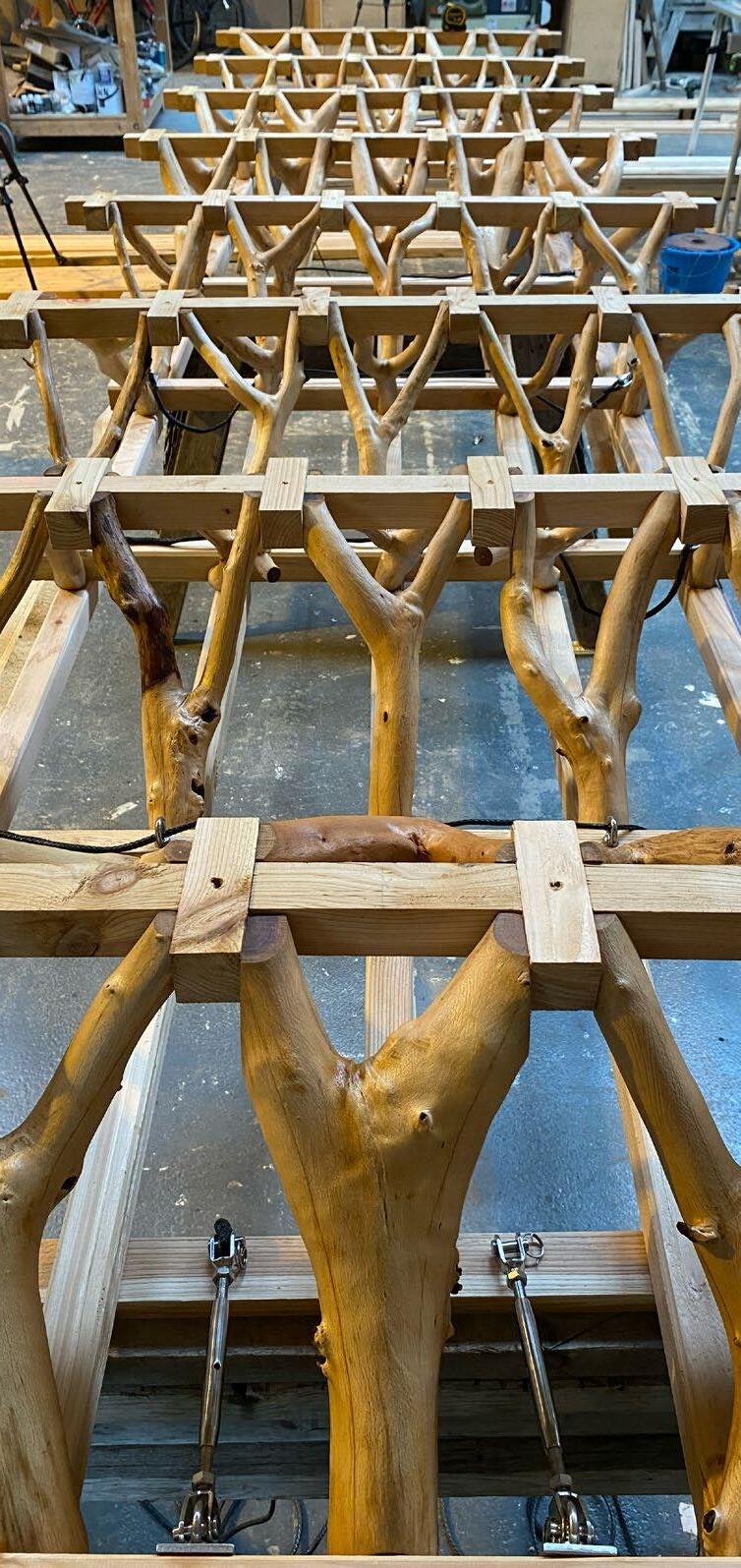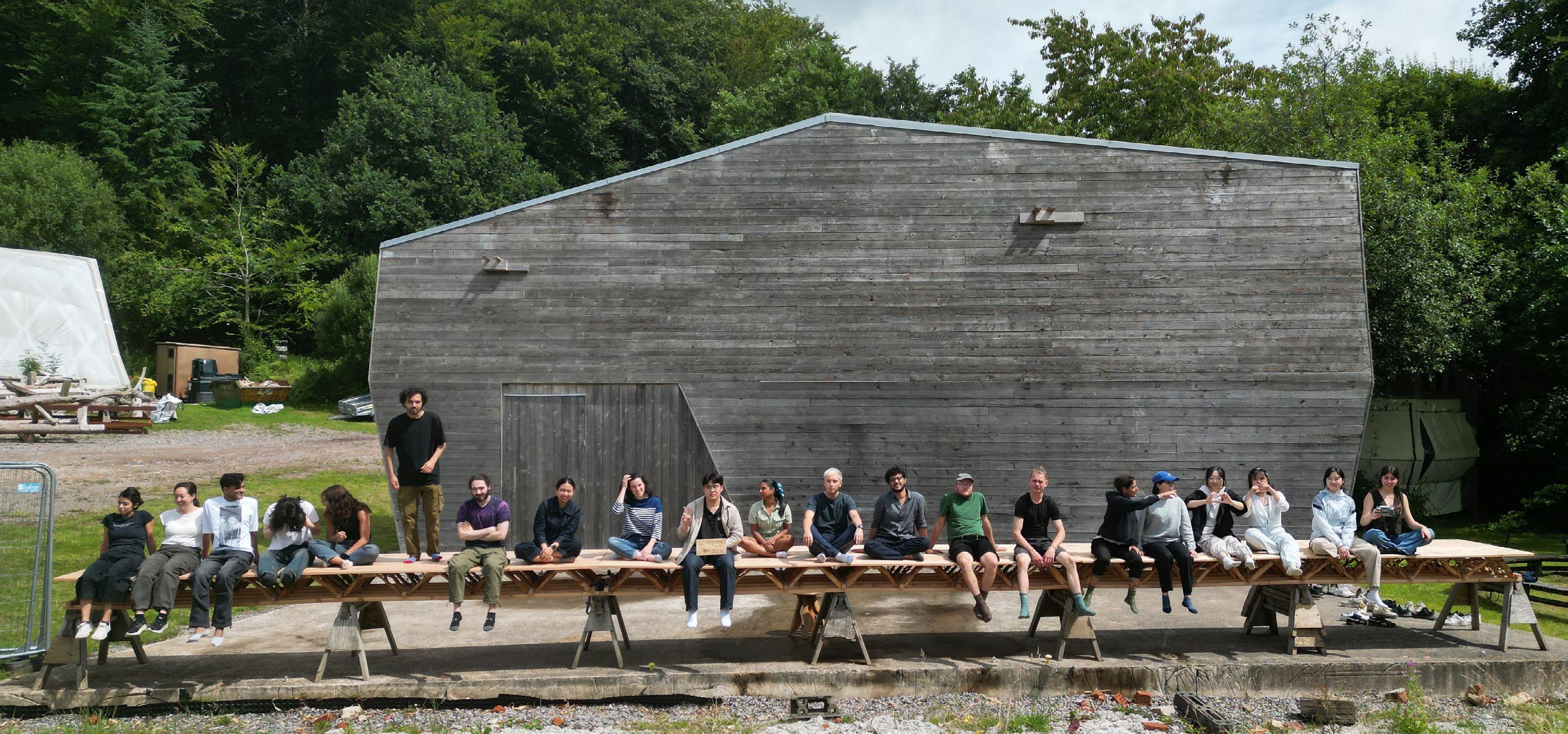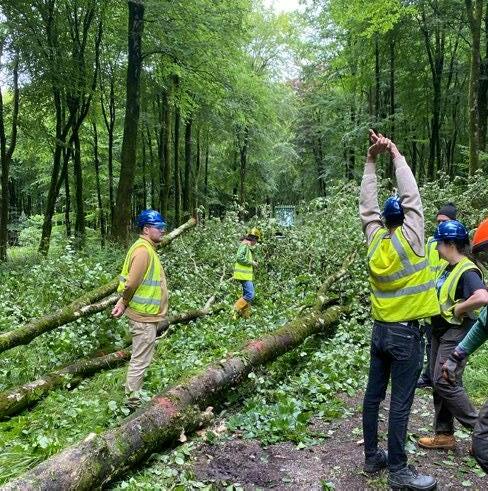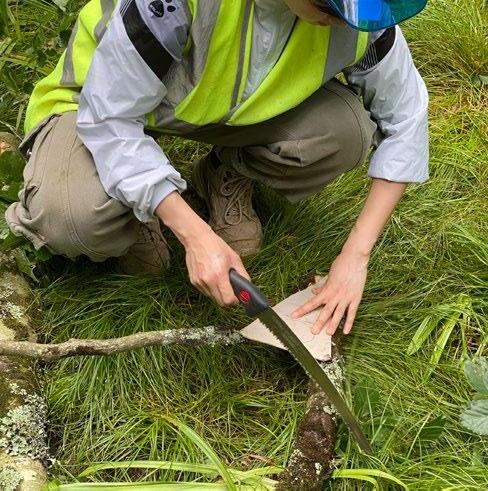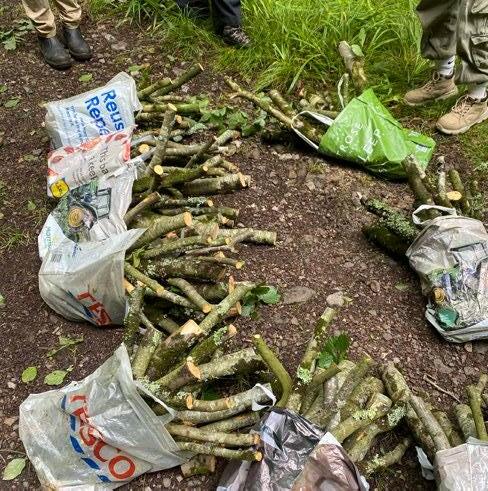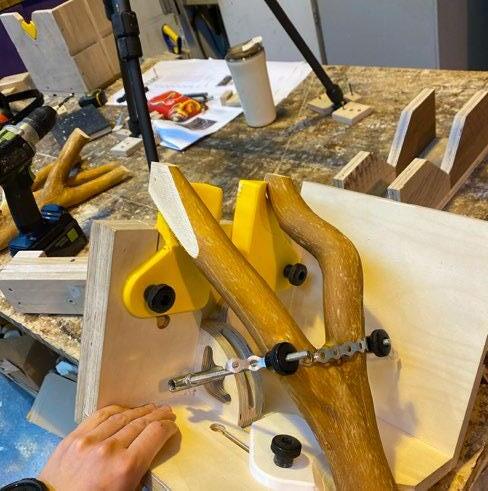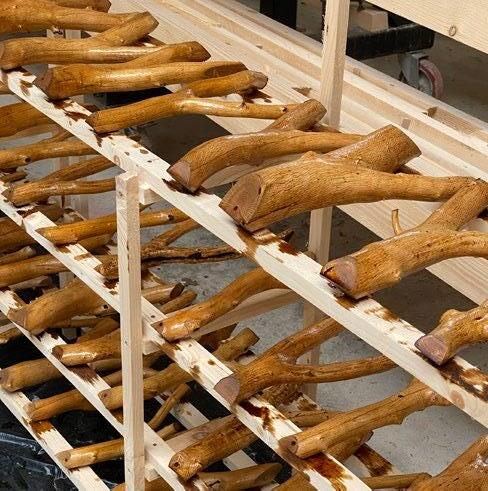Portfolio





Innovative Housing for Climate Migrants and Digital Nomads
Location: Beijing, China
Theme: Housing project
Stage of Education: Year 3, Final Project
Creative tools: Model making, Photoshop, Illustrator, Rhino, Enscape
My project aims to future-proof the housing needs of both climate migrants and digital nomads in Beijing by 2030 by offering innovative modular homes in hutong neighbourhoods. These homes comprise of creative combination of larger climate migrant family dwellings and smaller rooftop pods arranged around the idea of an inner courtyard and organized in a stepped semidetached form inspired by Branch Hill in London. In addition, the project aims to revitalise hutong areas and create communal spaces through the adaptive reuse of existing structures such as social housing tower block and courtyards. By fostering interaction and mutual support between diverse communities, the project aims to integrate newcomers into the urban fabric of Beijing while addressing social and educational challenges.

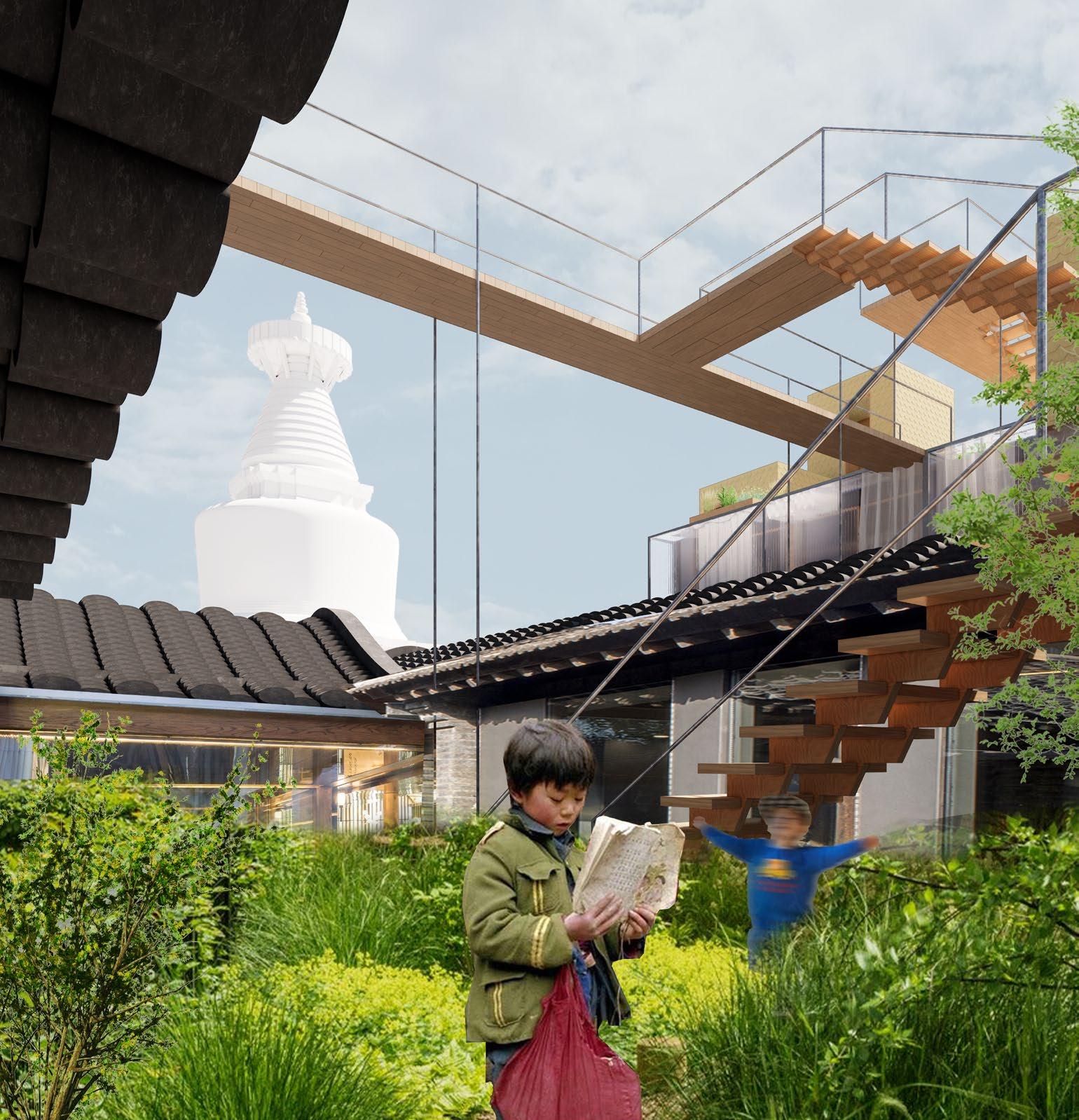
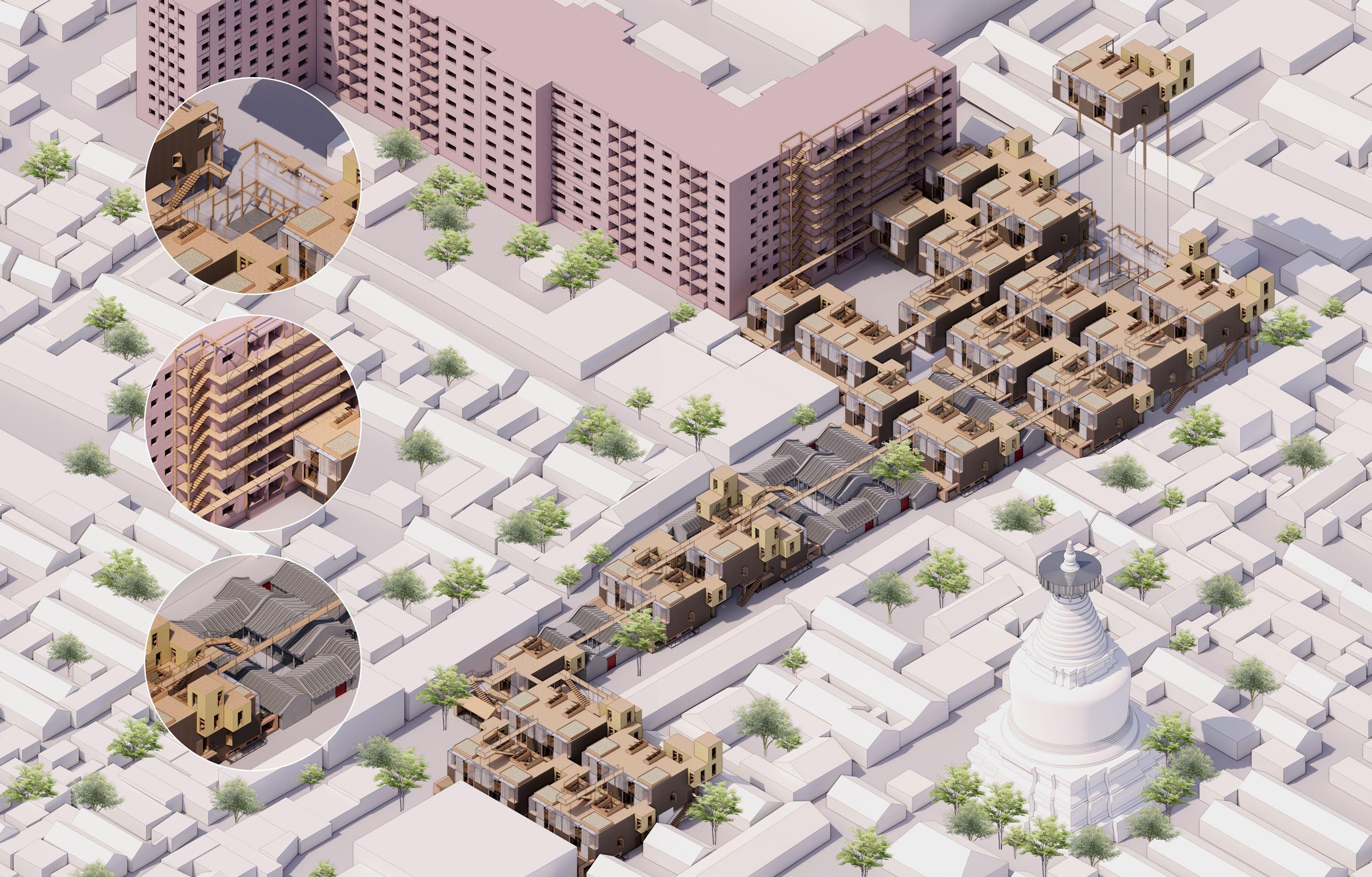
An axonometric drawing illustrates the urban scale of the proposal, showcasing how it varies and adapts to the site while also restoring and connecting the existing buildings with the new development.

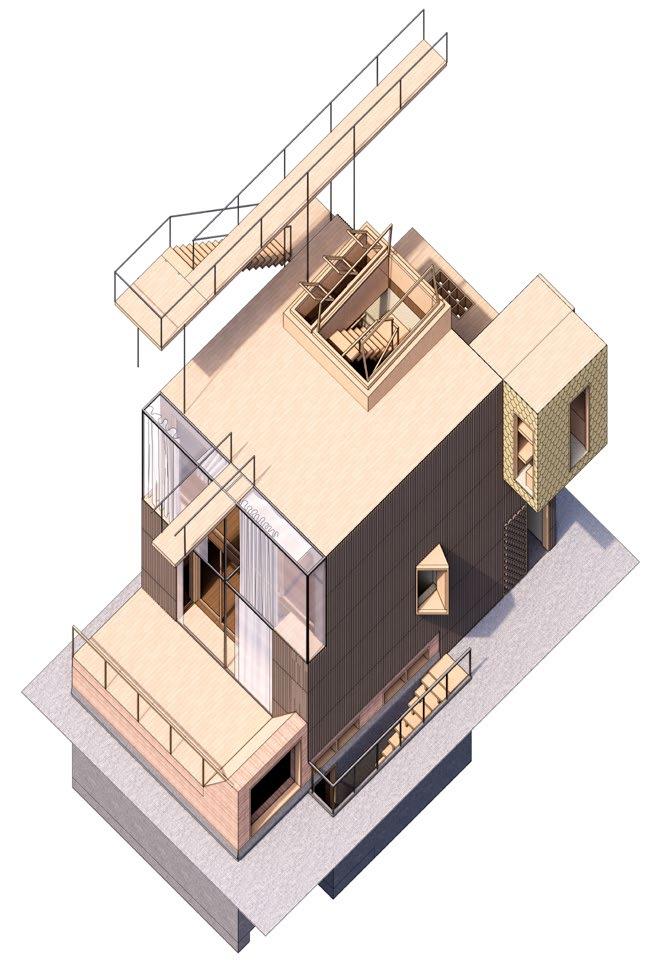
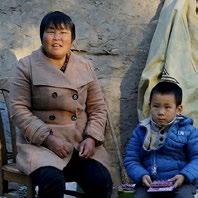
The digital nomad pod is symbiotically placed on the roofs of large family unit. The pod includes everything you need to live in the city as a young individual on a budget.
The large dwelling is designed for a family of climate migrants. The size and needs of such families vary so the proposed spaces are flexible and adaptable to the future needs of a home for living and working.
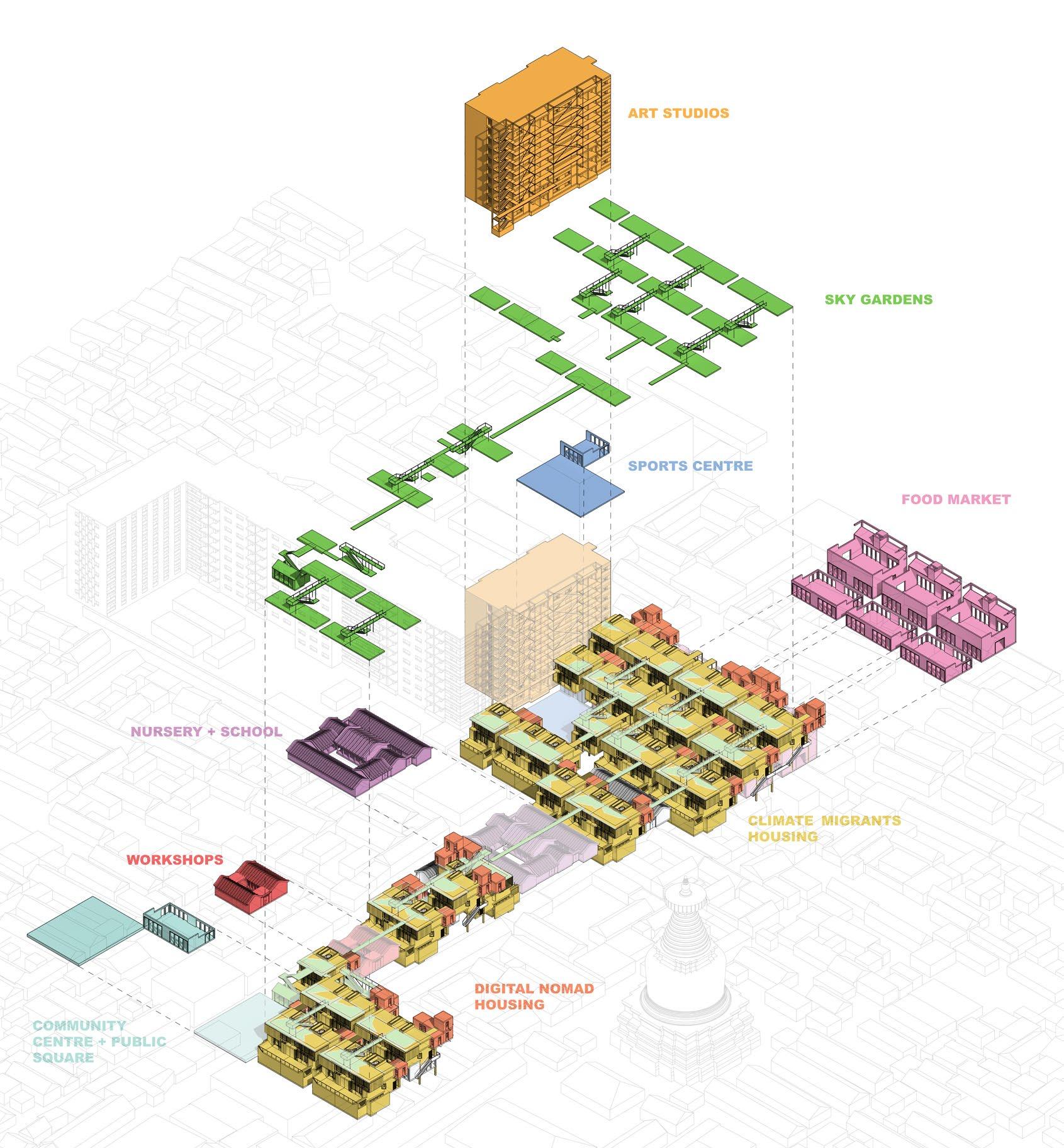
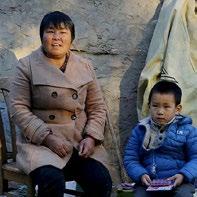

The program diagram demonstrates that the proposed residential complex creates new community spaces for its residents, as well as for those living in the surrounding neighborhood.


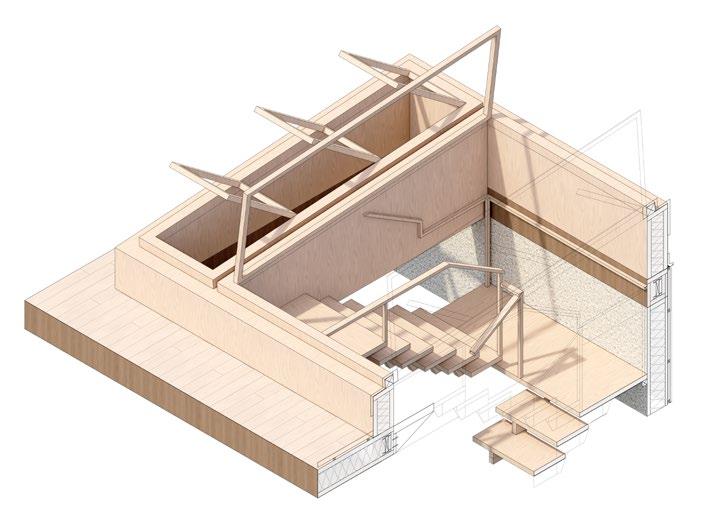
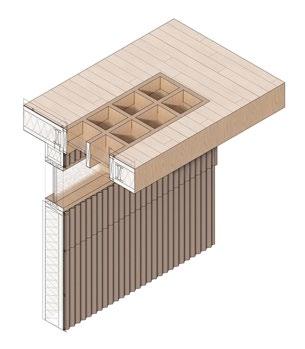
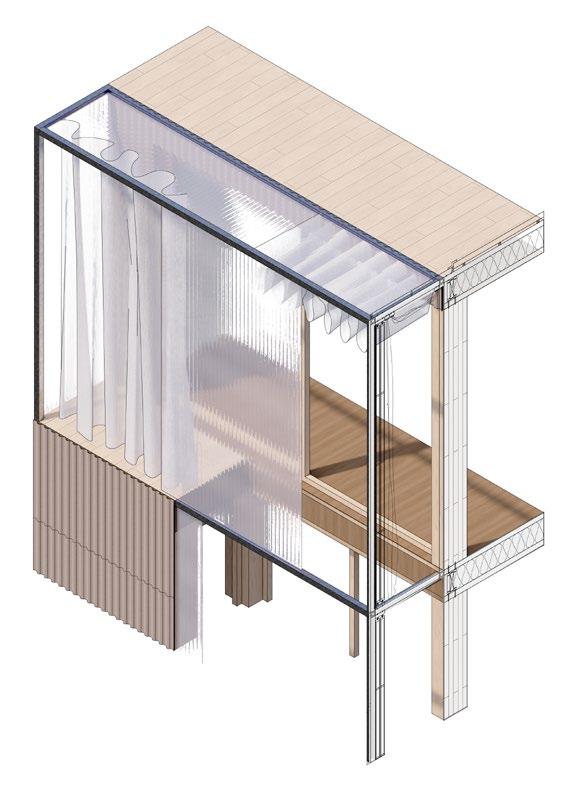

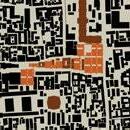
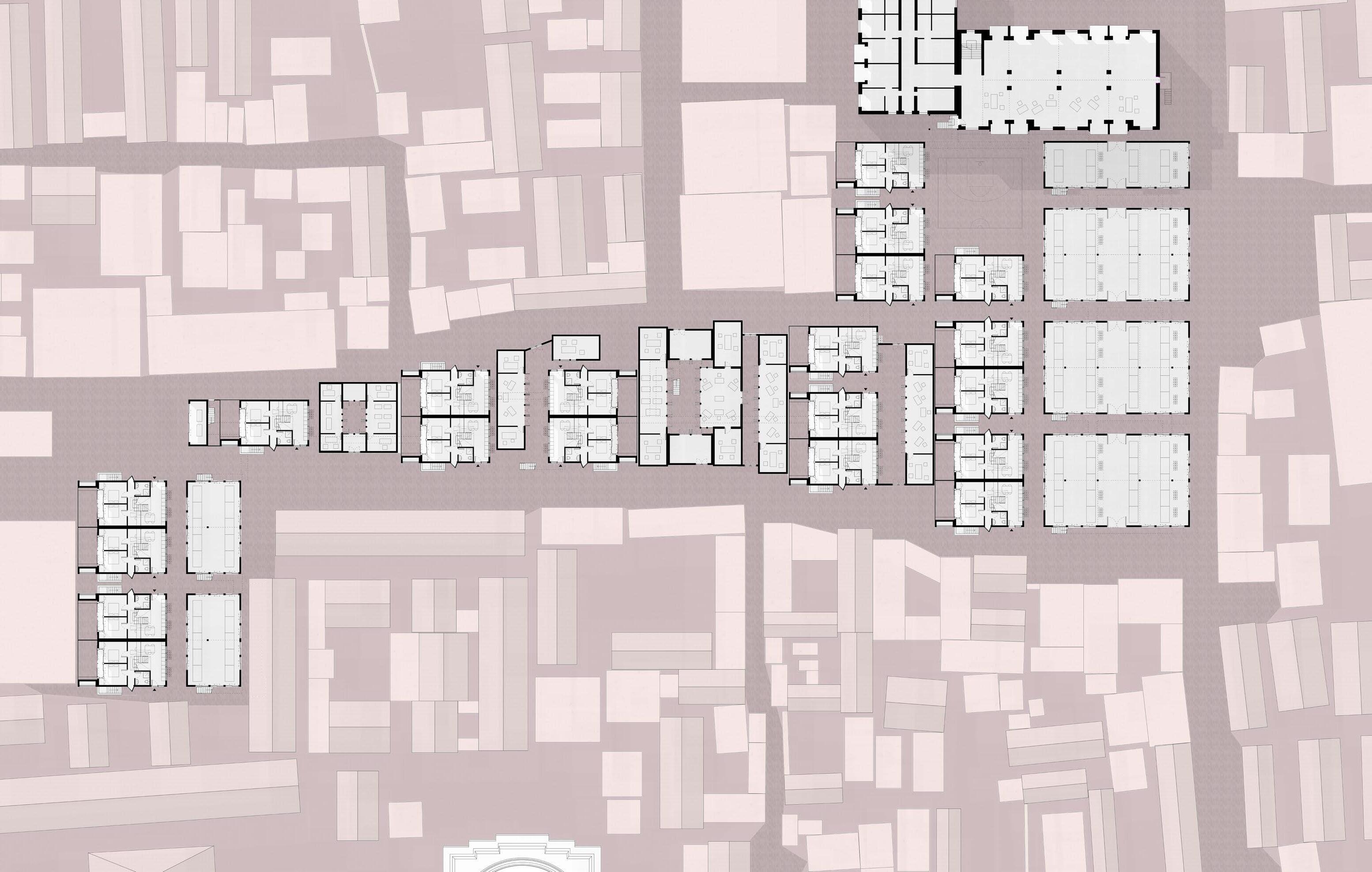
The plan shows how housing units of varying numbers are successfully integrated into the historic context of the courtyard neighbourhood.
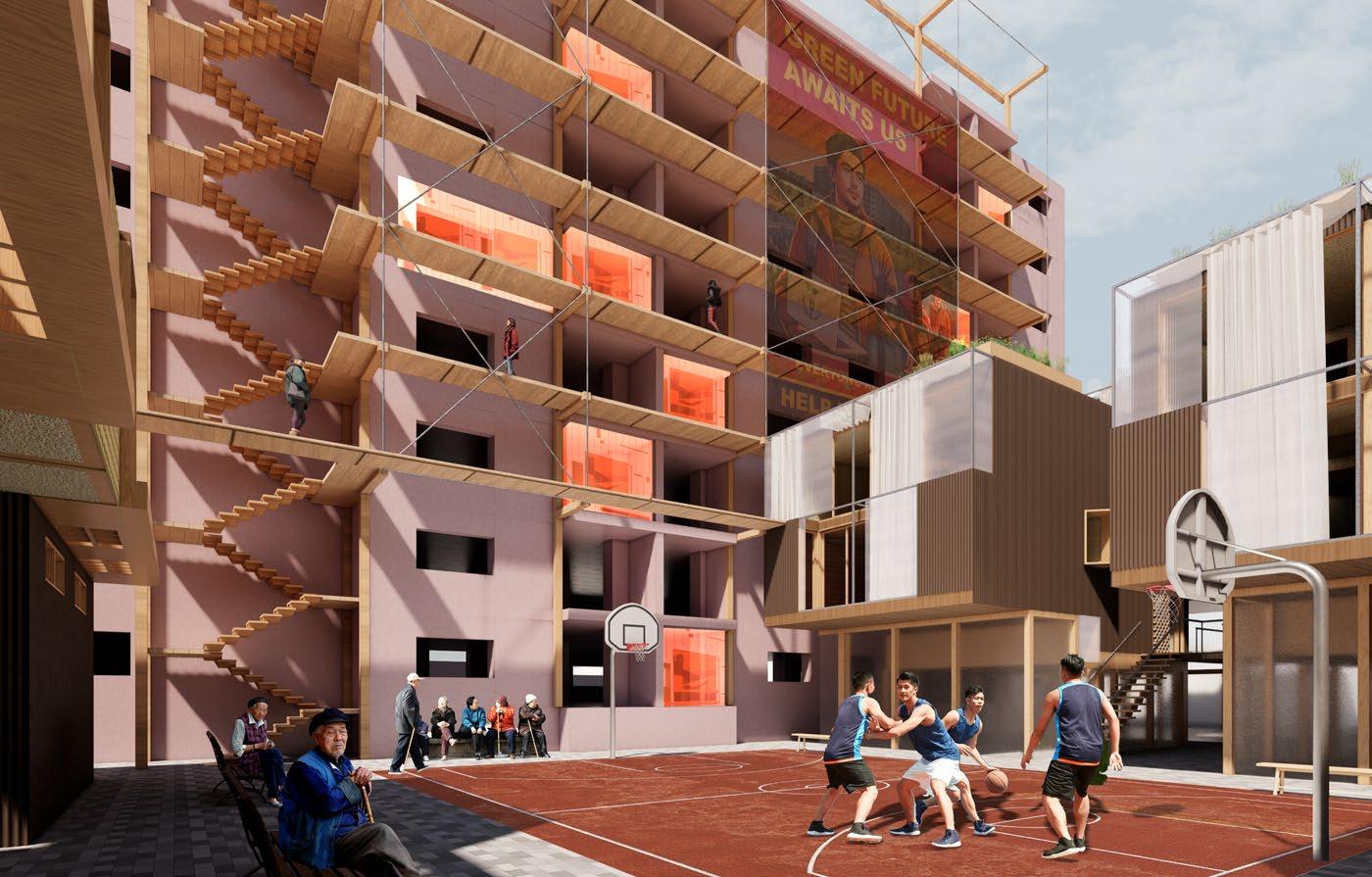
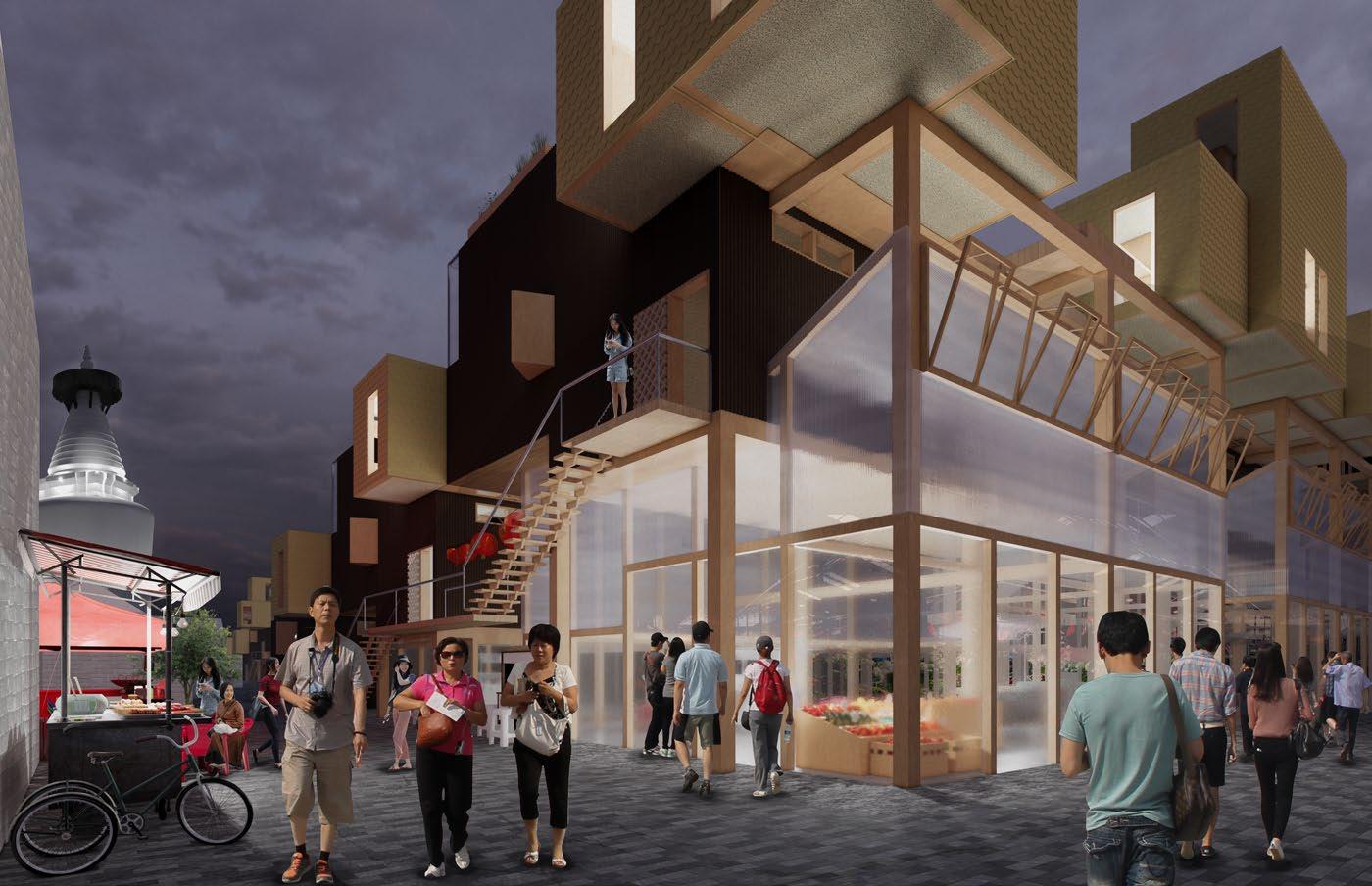
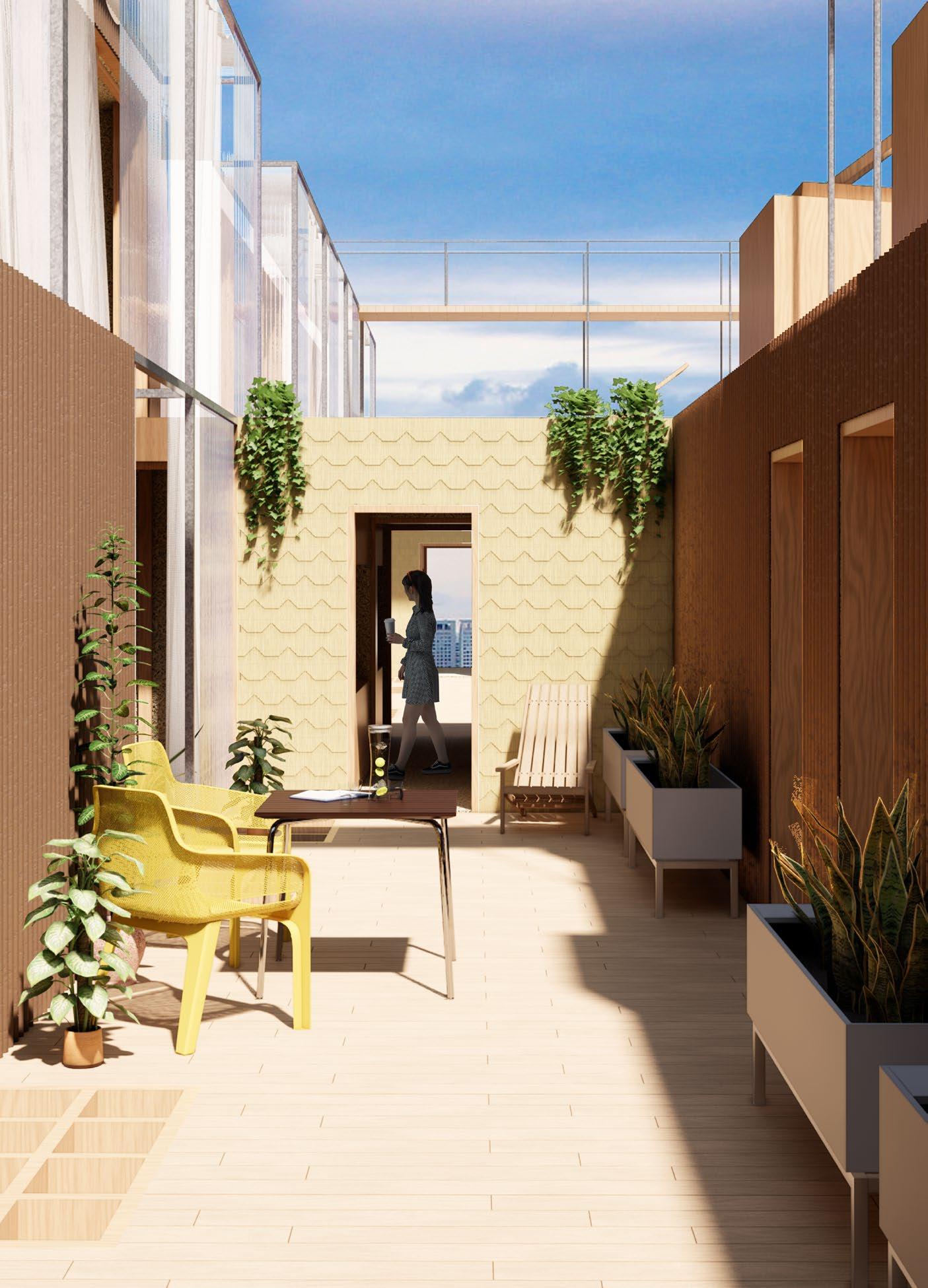
The courtyard emerged through a stepped typology and is a modern reinterpretation of the characteristic courtyards in hutong neighbourhoods.
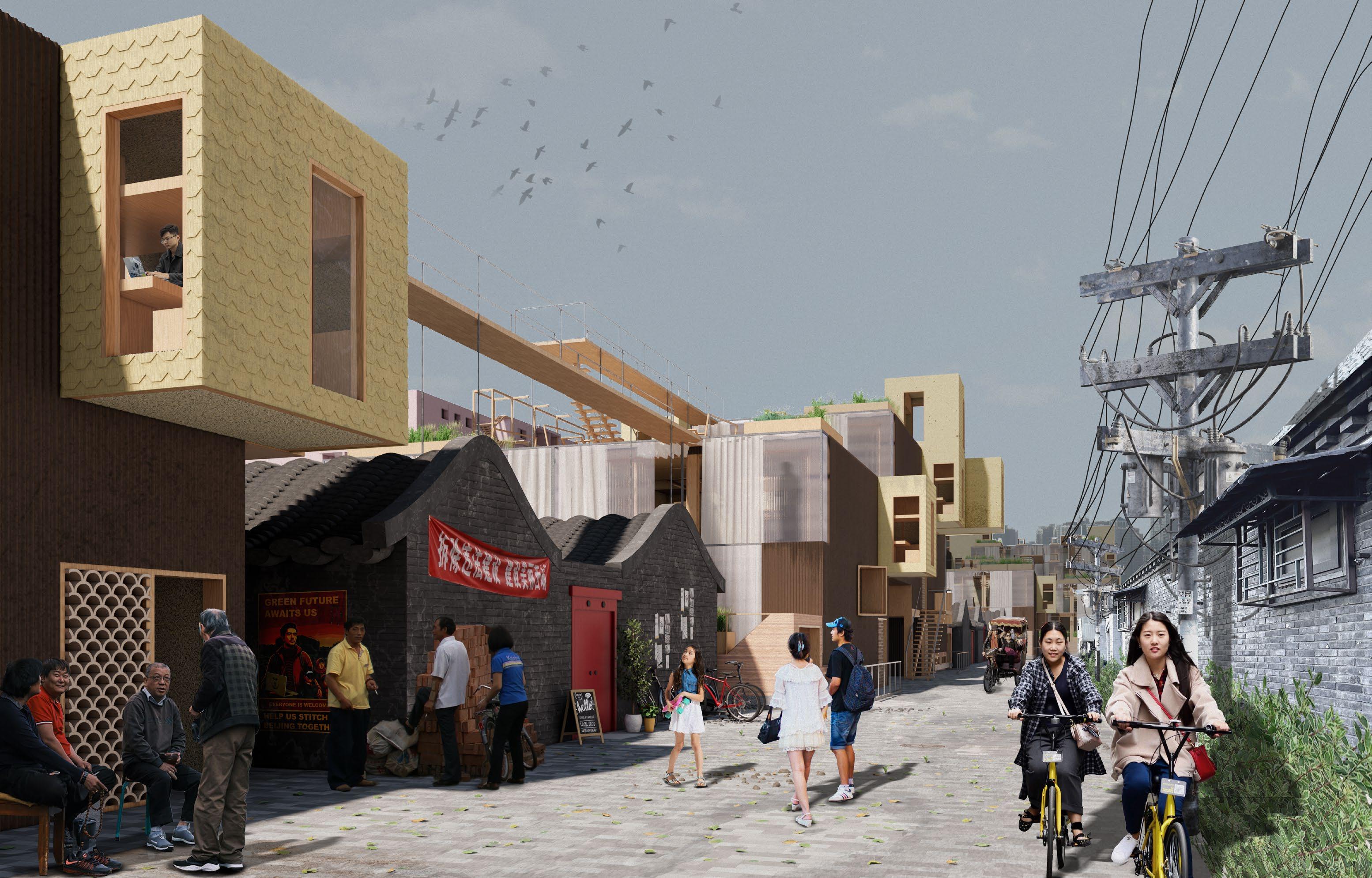
Inspired by Branch Hill, London and SHUM YIP UpperHills LOFT, Shenzhen
Location: London, UK / Shenzhen, China
Theme: Dwelling prototype
Stage of Education: Year 3, Semester 1
Creative tools: Model making, Photoshop, Illustrator, Blender
The brief for Semester 1 of Year 3 was to develop a new dwelling prototype without the constraints of a specific site. The goal was to explore future housing trends and thoroughly research given precedents. Trends indicate shrinking family sizes worldwide and a significant rise in solo living individuals. This led me to develop a new dwelling prototype inspired by Branch Hill, London, and SHUM YIP UpperHills LOFT, Shenzhen. The prototype comprises larger dwellings for families of four, with smaller outdoor spaces at the back that can be used as expandable living pods for one person when needed. Based on the stepped form of Branch Hill, I decided to use undercroft spaces as new communal points of interest for the residents of the co-living prototype. The roofs of the residential units are interconnected and can be used for roof gardens.
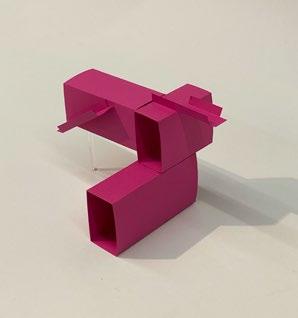
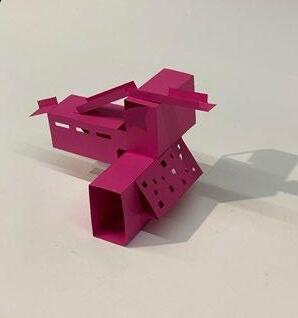
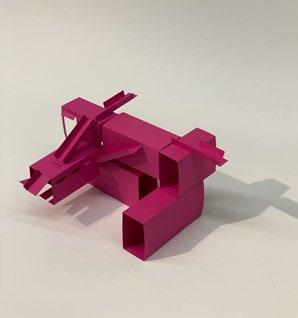
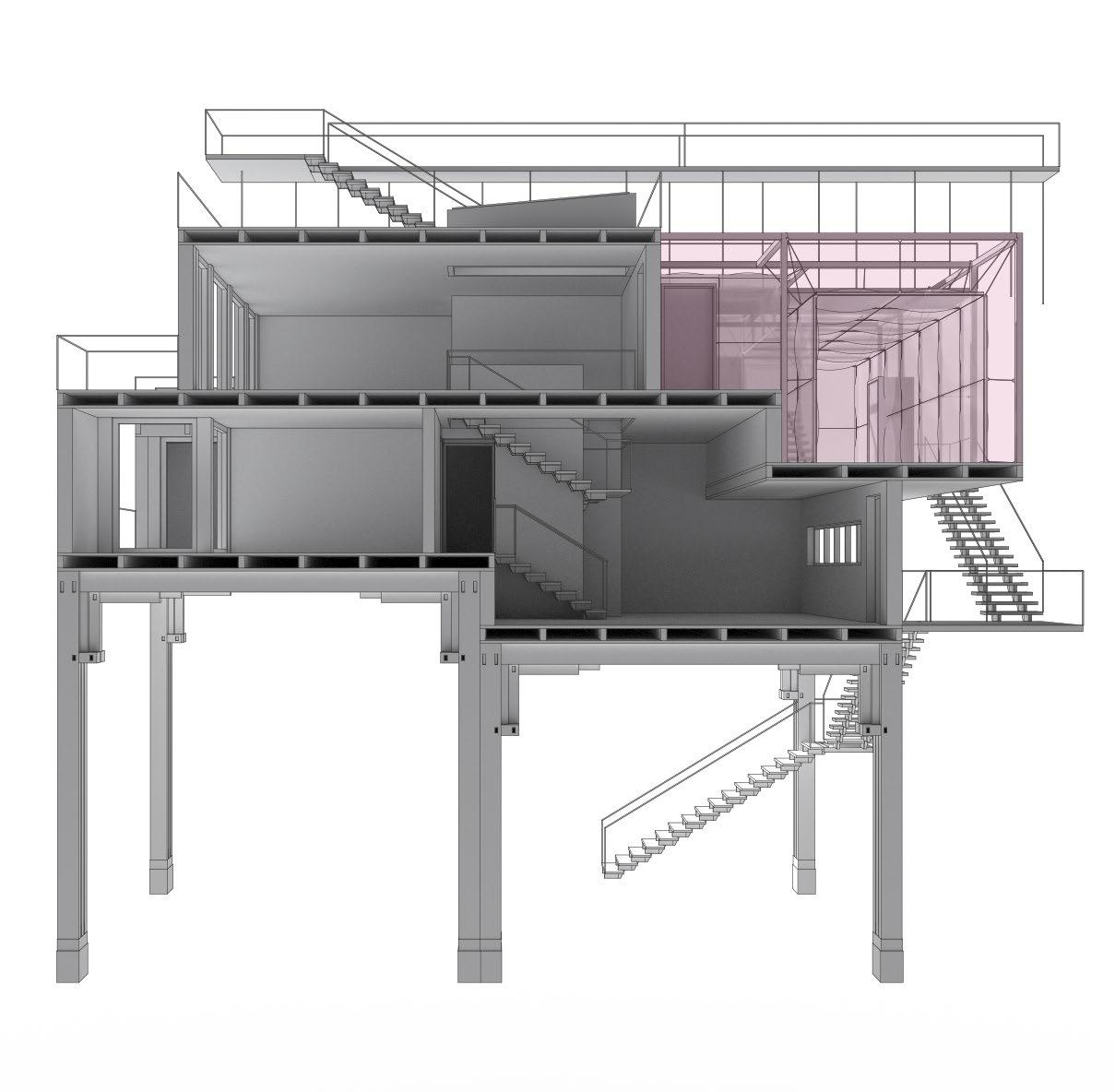
The process of designing future housing started with experiments with precedents. New bridges and public spaces were added to the existing SHUM YIP UpperHills LOFT buildings, enhancing the design and utilising free roof spaces. Branch Hill served as a basis for exploring radical architectural solutions, including a chimney-like superstructure concentrating office spaces of the people living underneath. Based on the experiments with these precedents, new housing prototype of its own was developed.
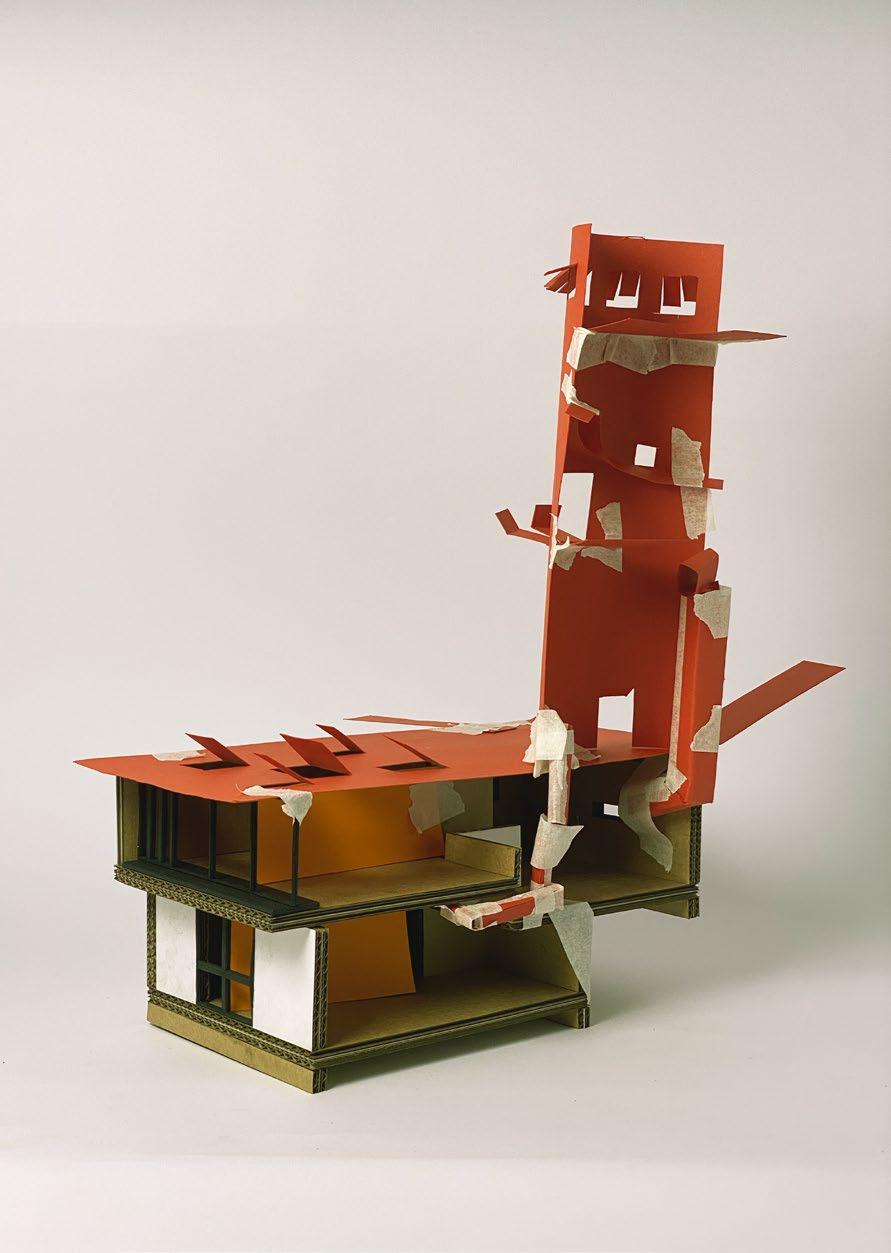
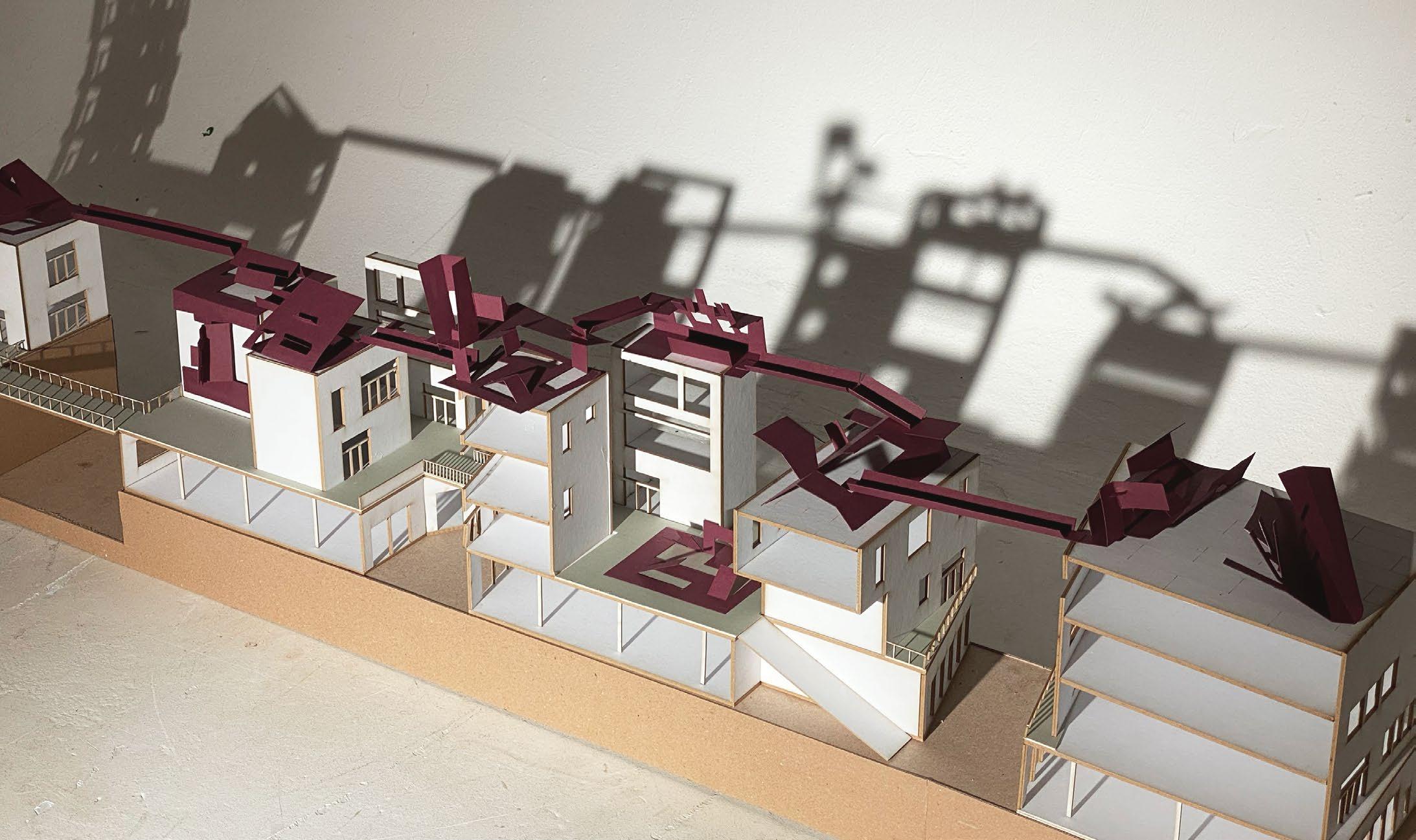

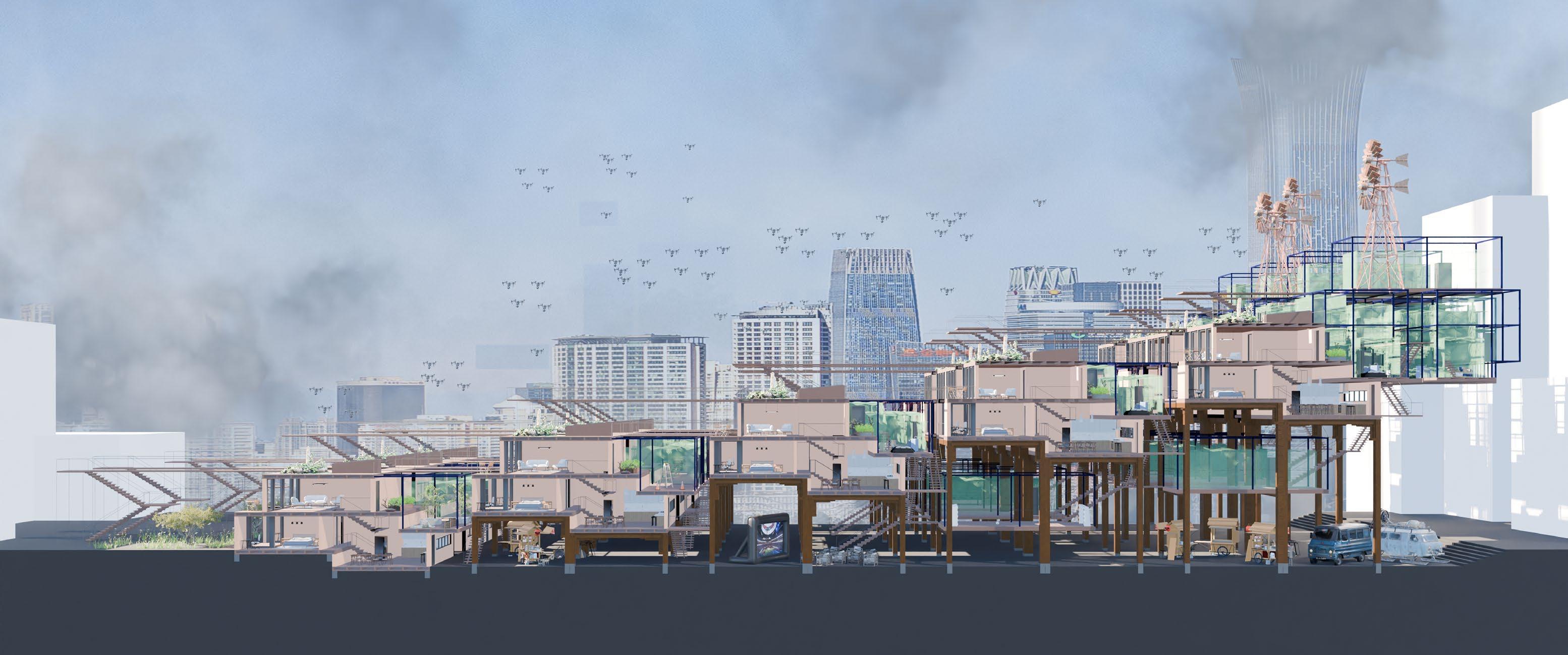

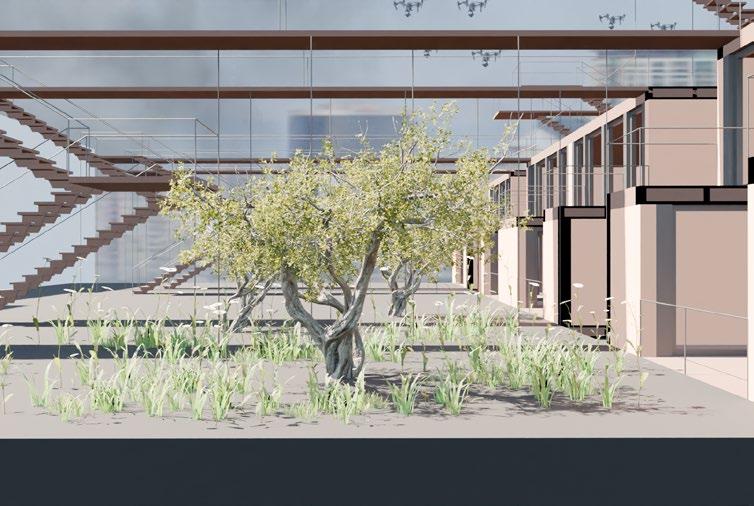
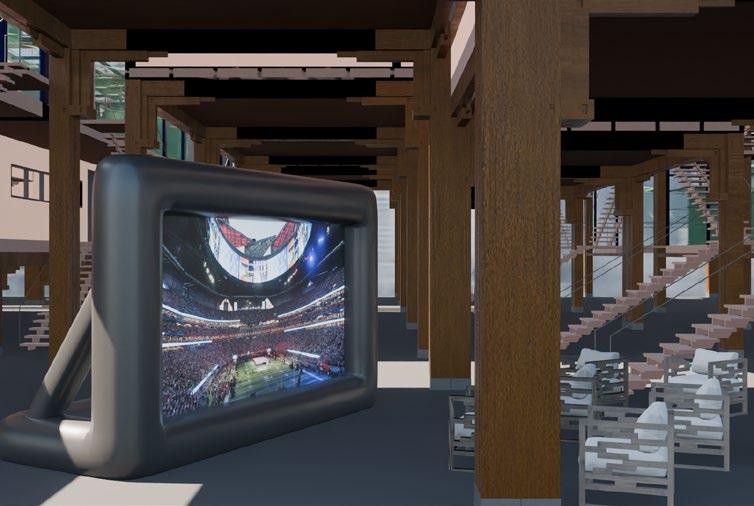
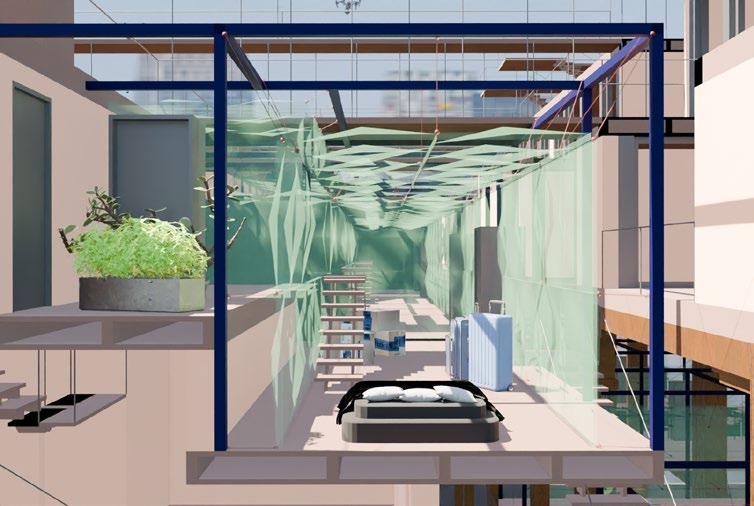
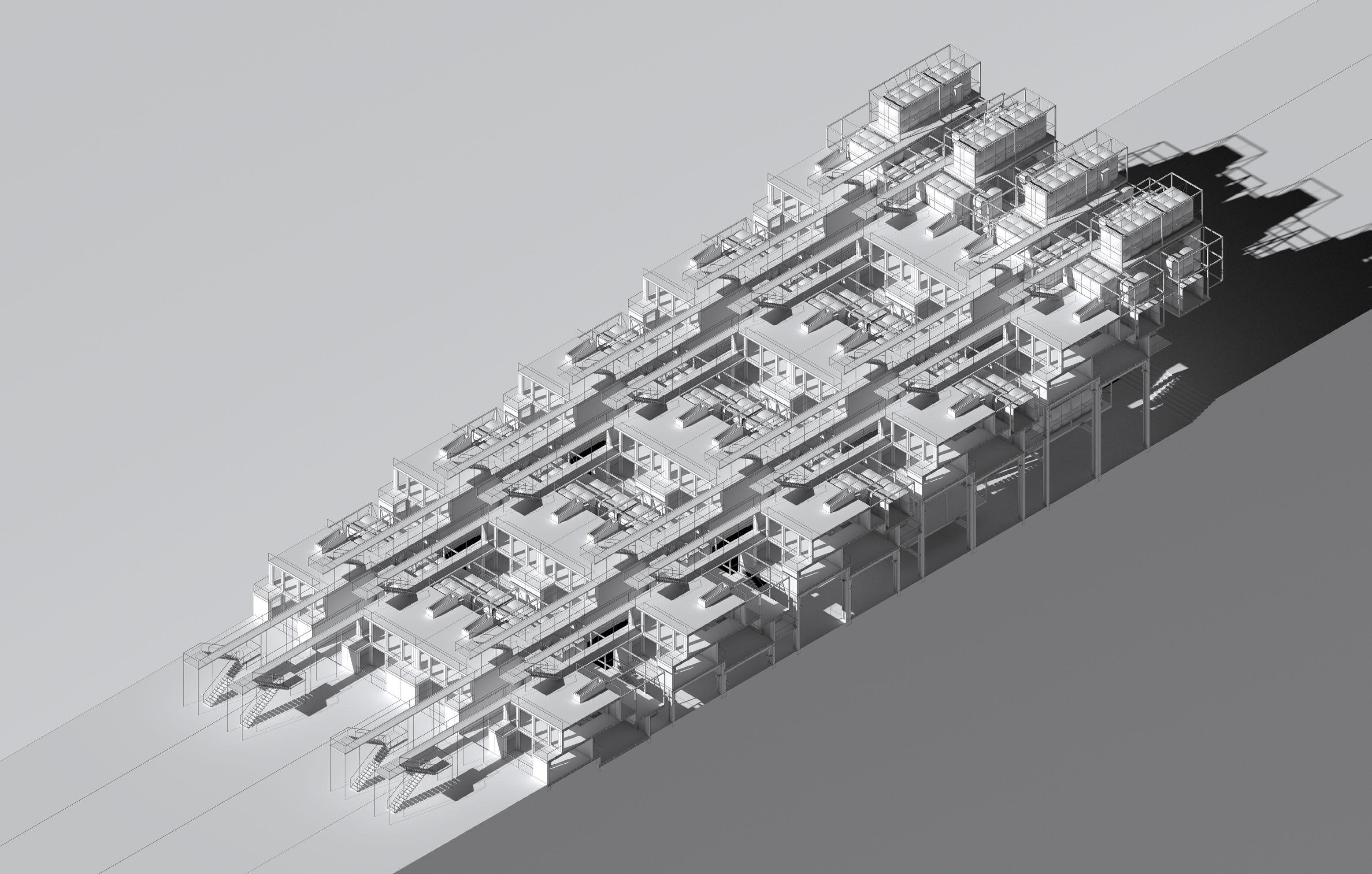
Cultural and industrial complex with materials library and affordable art studios
Location: South Bermondsey, London, UK
Theme: Public Civic Building
Stage of Education: Year 2
Creative tools: Model making, Photoshop, Illustrator, Rhino, V-Ray
A project brief was crafted based on area analysis and client research, aiming to benefit both the client, light industry professionals, and future local communities. The project is situated in the South Bermondsey area, which is currently undergoing transformation from an industrial zone into a residential neighborhood. The site occupies the former location of the James Glancy Design studio.
This project is a radical approach to adaptive reuse. It is a cultural and industrial complex, featuring a materials library for reusing materials, a light-industry center for creating new items from recycled materials, and affordable studios for manufacturing start-ups. These initiatives support London’s threatened industrial areas. Additionally, an exhibition space showcases works made from recycled materials and educates on recycling large items. All spaces are interconnected by a green pathway, but careful separation is maintained between public and private paths due to hosting recycling workshops in industrial areas.
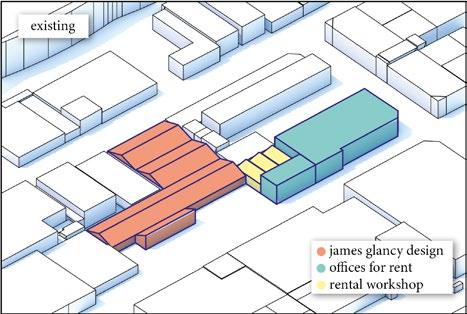
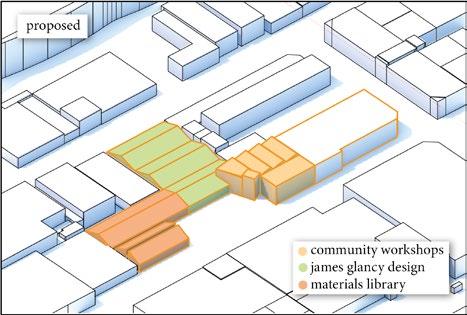

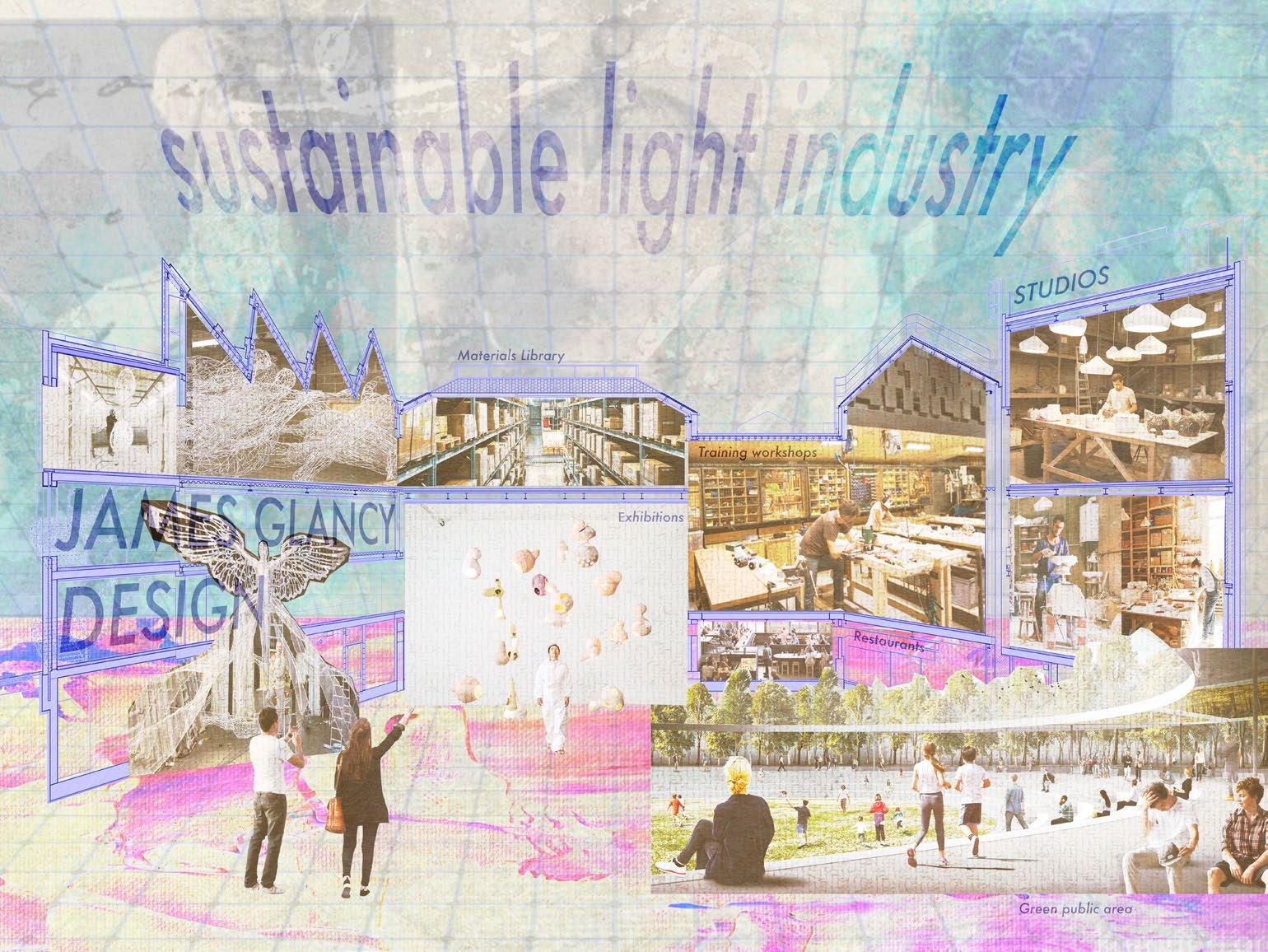

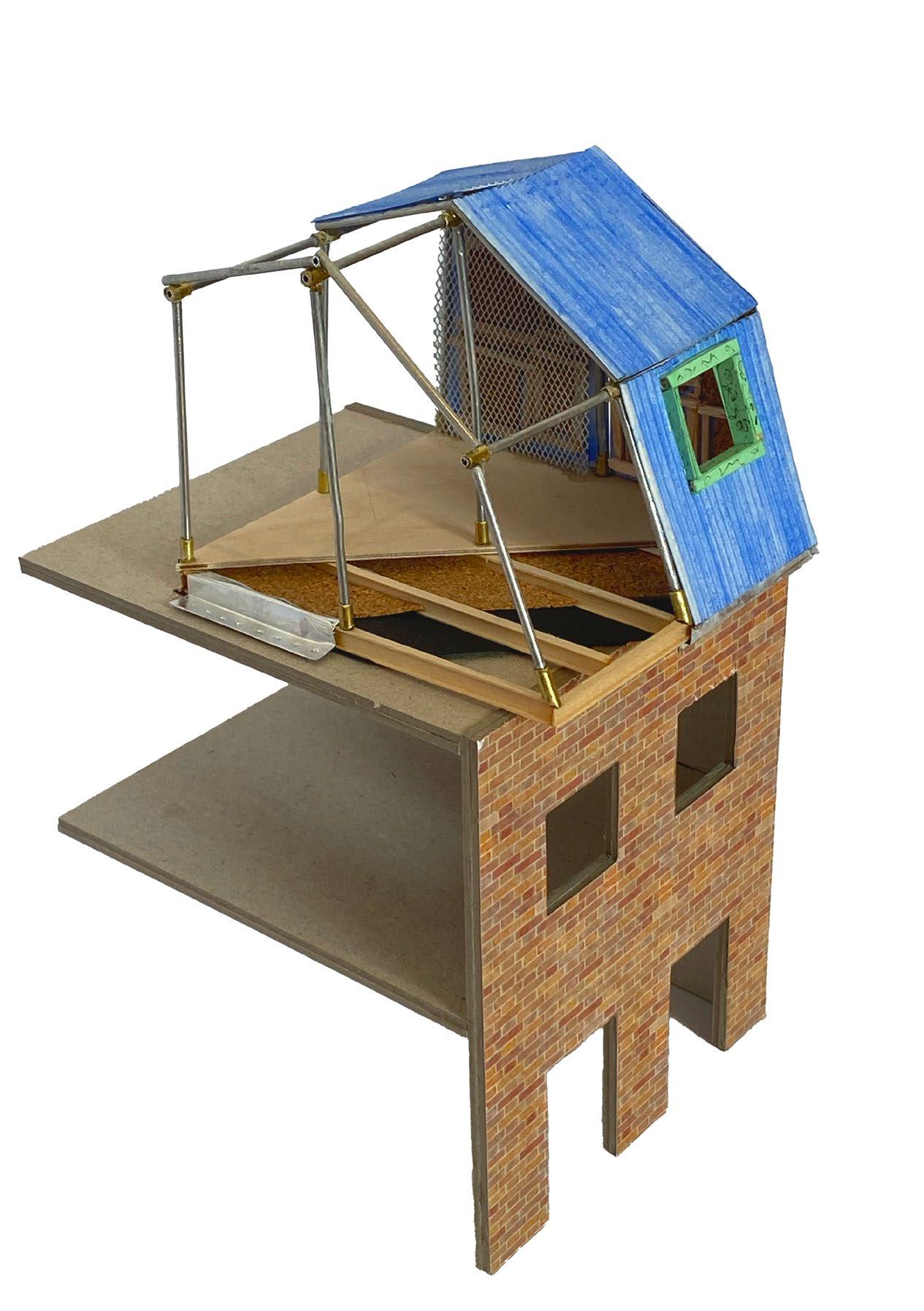
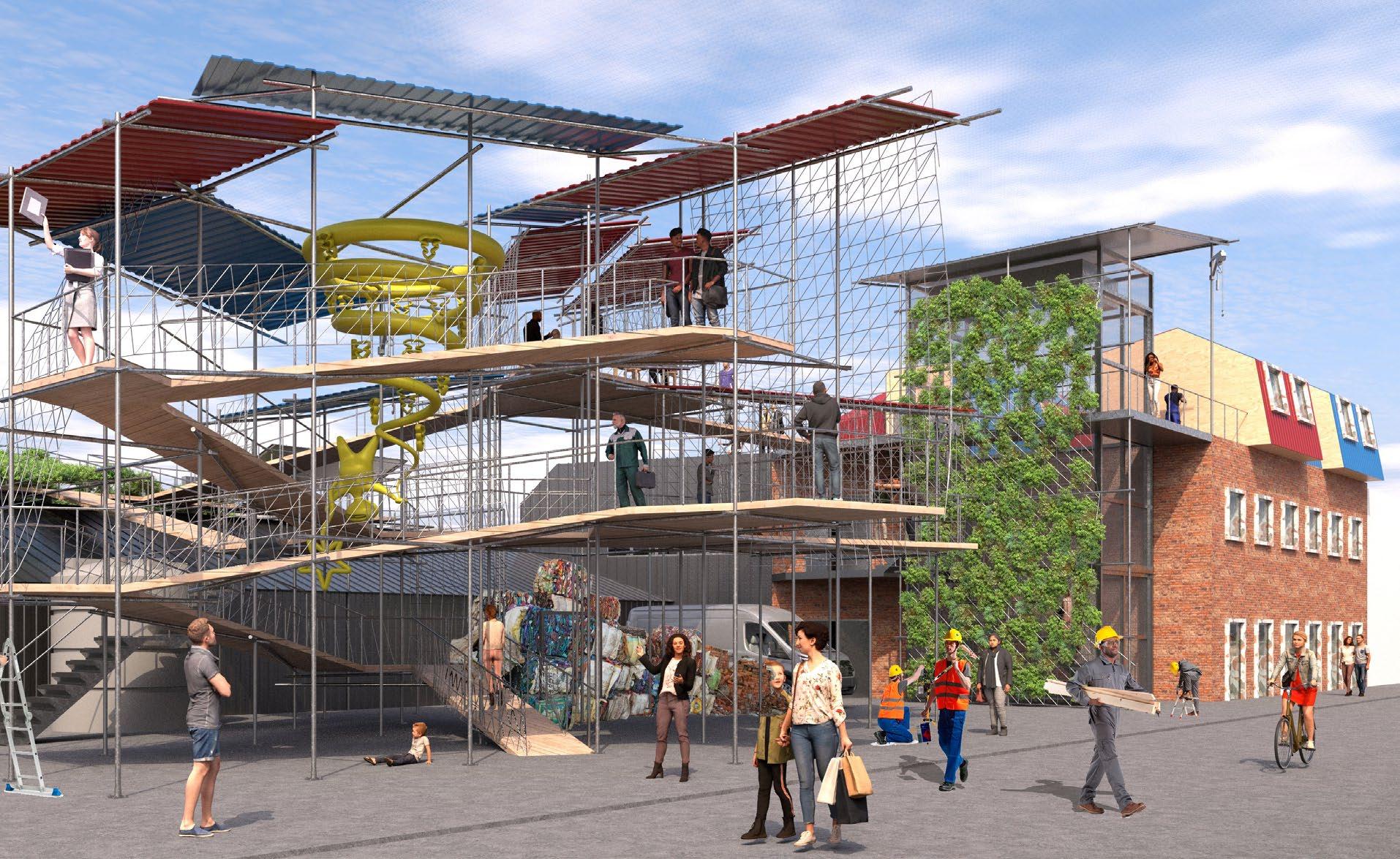
After walking up the exhibition pavilion and viewing the art made from recycled materials, you can access the rooftop park or enter the workshop of one of the artists.
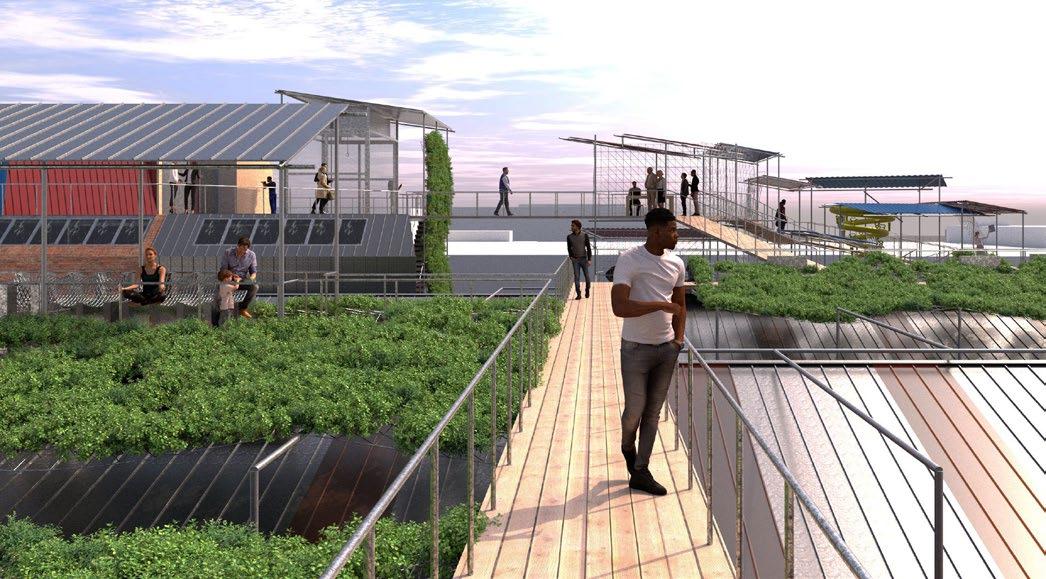
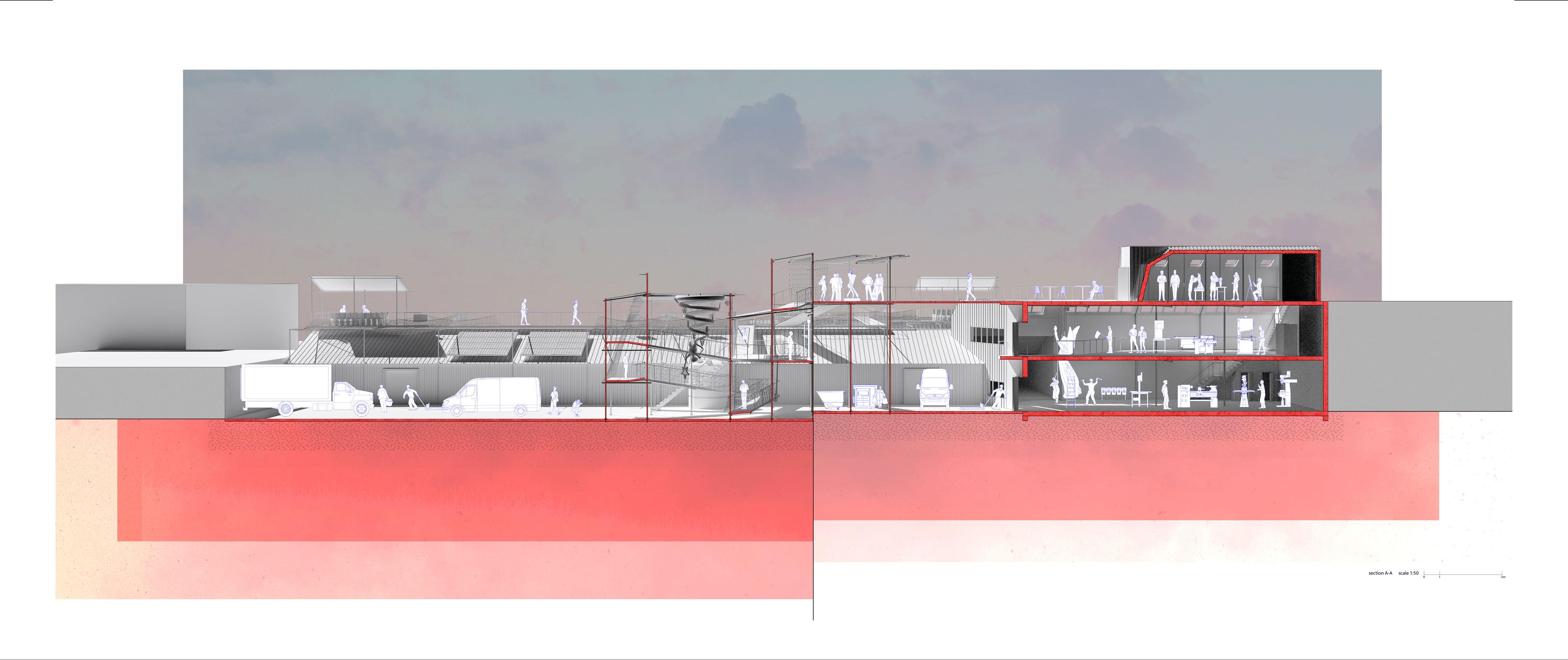



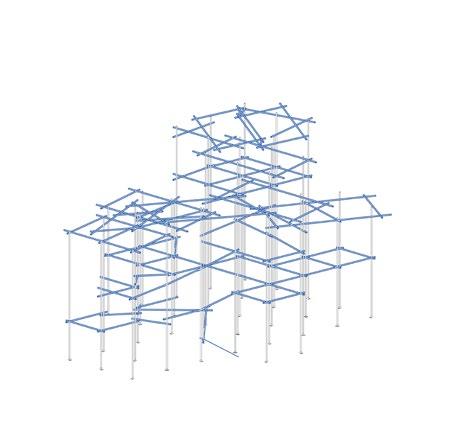
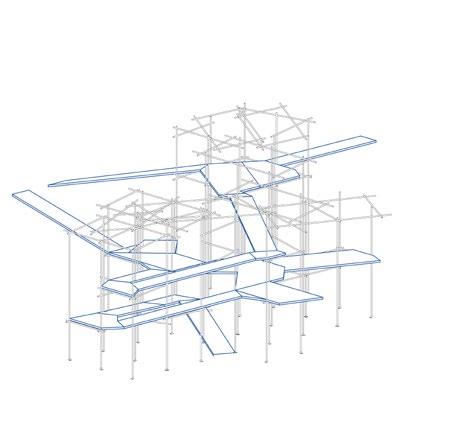
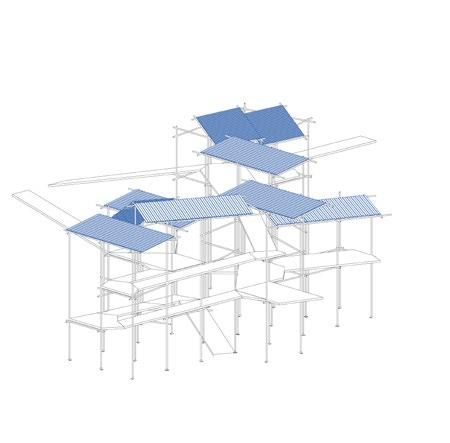
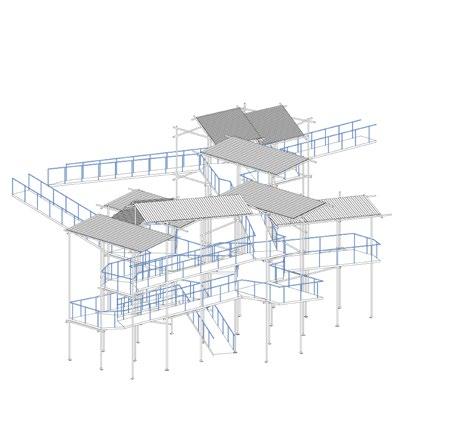
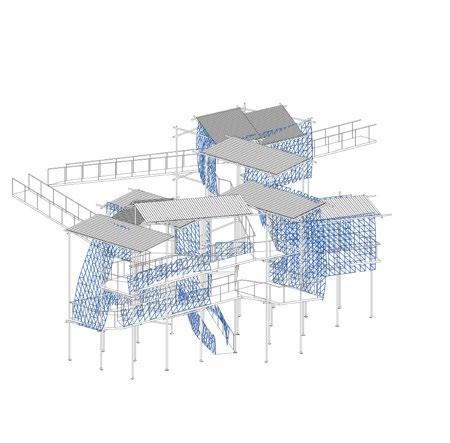
Engaging the Public with Coral Restoration through VR Interpretations
Location: Indonesia
Theme: Virtual Reality experience
Stage of Education: Summer School
Creative tools: Model making, Rhino, Grasshopper, Unity
Using 3D scans and audio data of coral reefs collected in the field in Indonesia, I created my own 3D VR interpretations of coral reef models that will engage the public in better understanding climate science. In addition, a new form of structures for reef restoration was developed in collaboration with scientists. The topography of the coral reef was used as a parameter in Grasshopper script for optimal placement of new restoration structures. The results of the summer school were part of the London Festival of Architecture exhibition.
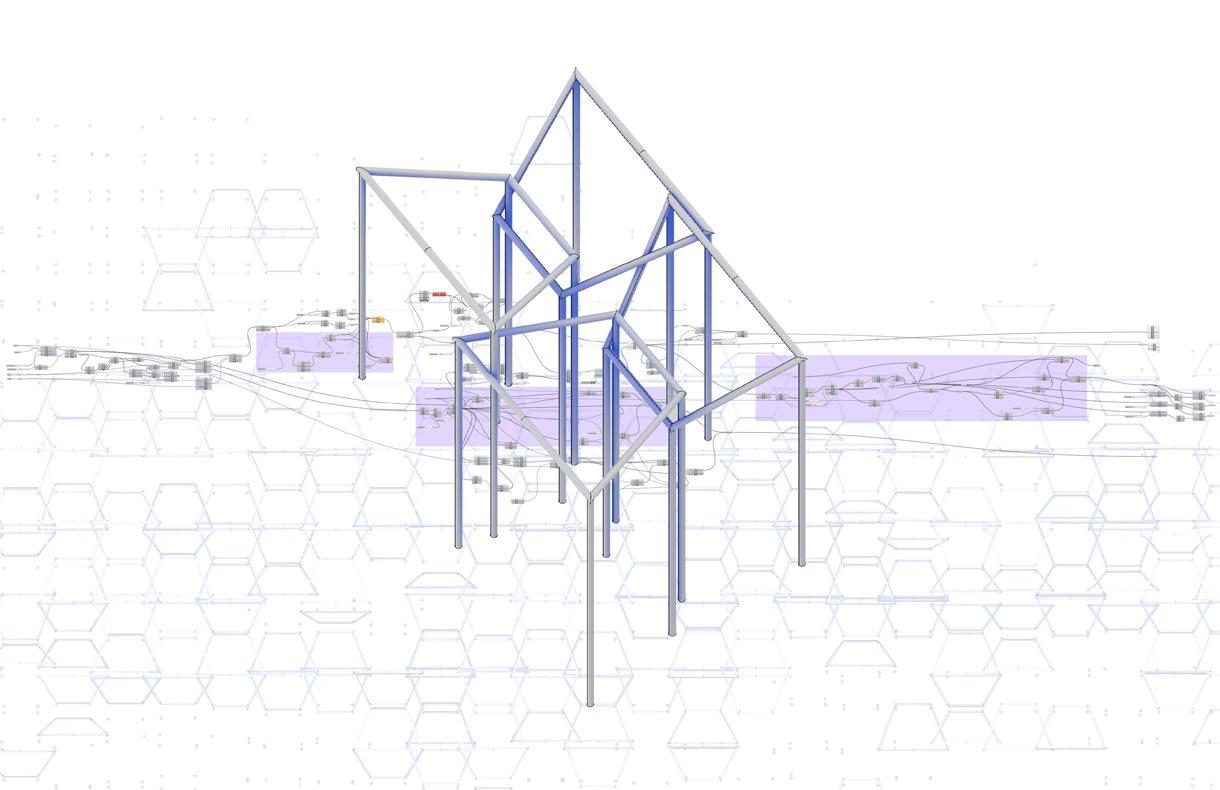
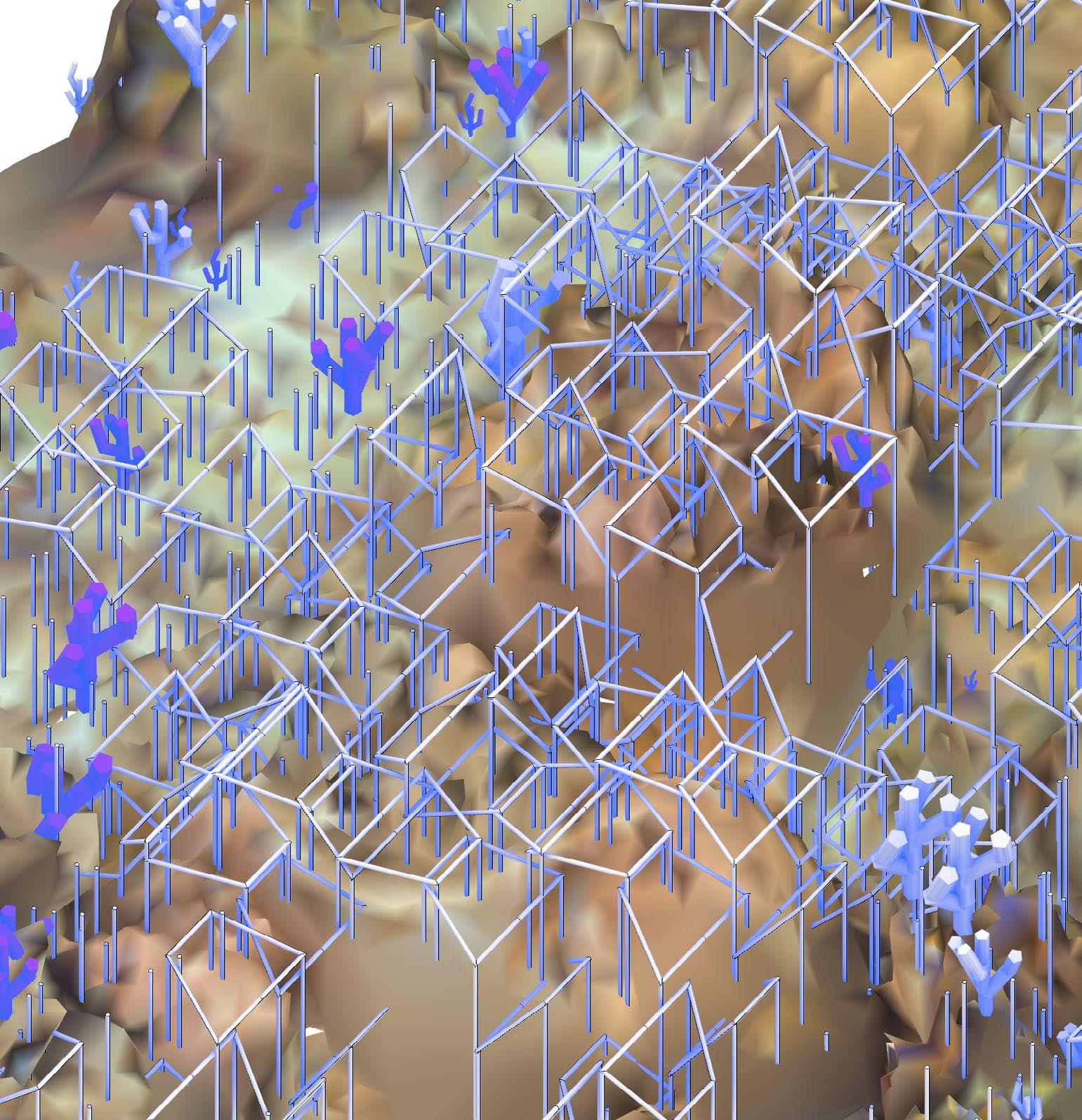
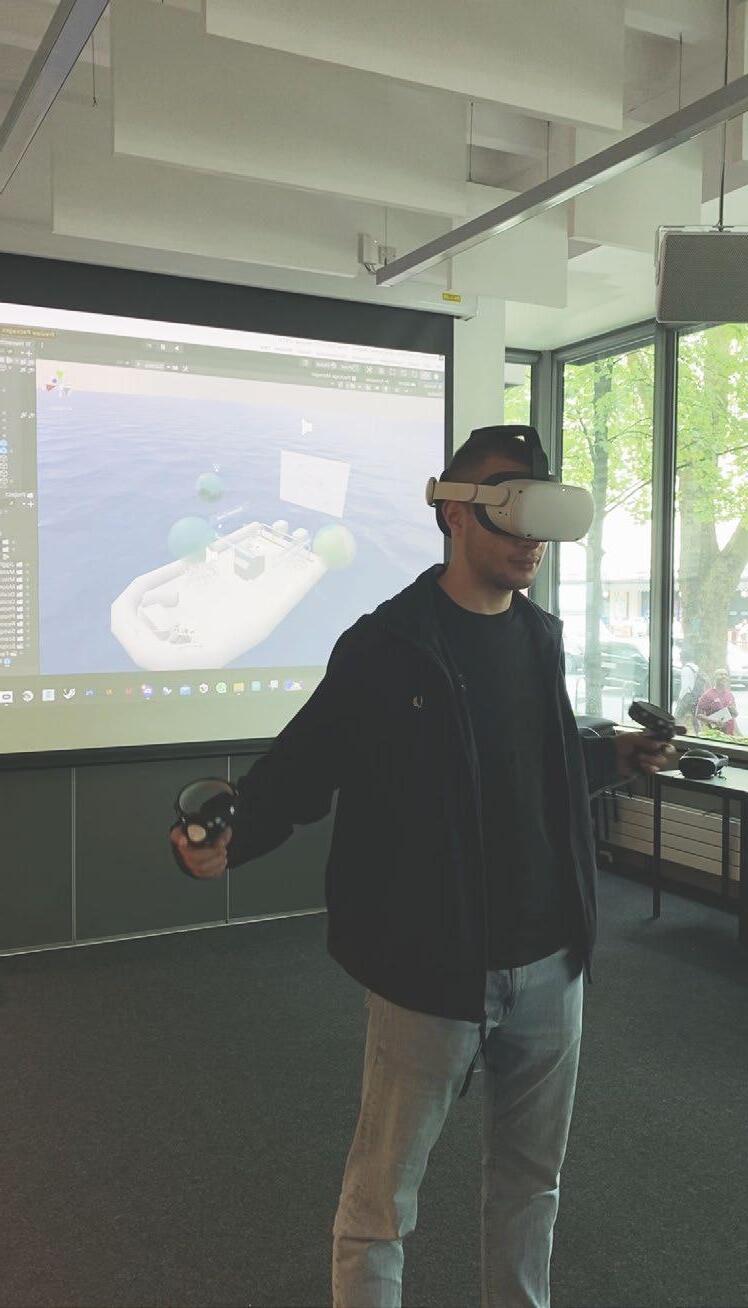
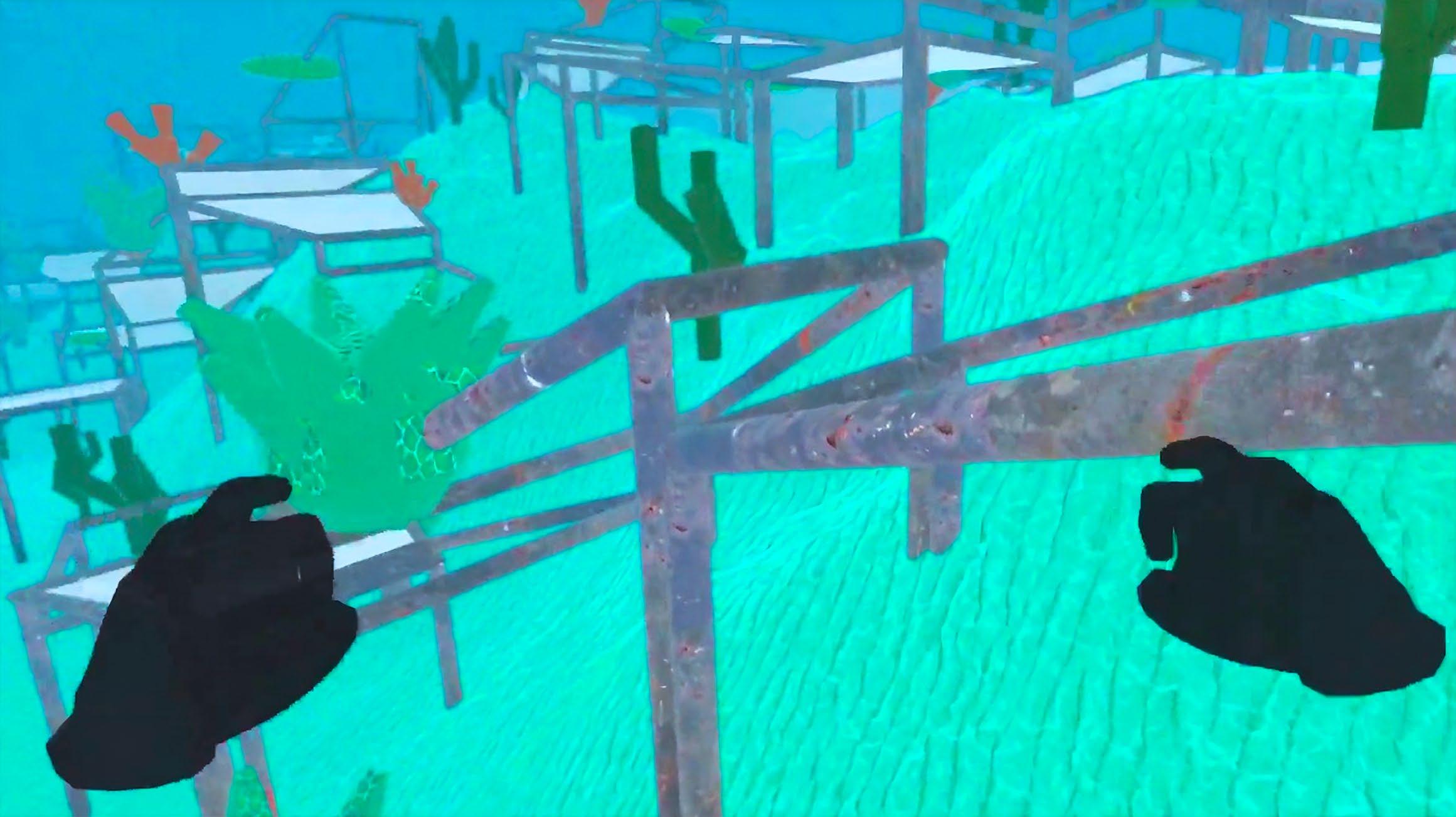
First-person VR experience swimming around corals and restoration structures. A person immersed in the virtual coral reef experience.
Building a sustainable bridge from tree forks at full scale
Location: Hooke Park, UK
Theme: Construction project
Stage of Education: Summer school
Creative tools: Grasshopper, Manufacturing 1 to 1 scale
During the summer school at Hooke Park, I participated in the creation of a bridge using tree forks as key structural elements, gaining valuable experience in 1:1 scale construction. This project emphasized sustainability by repurposing tree forks—typically considered waste material—into a functional, innovative design solution. I learned how to select, arrange, and integrate these natural forms into construction, focusing on both their structural integrity and aesthetic potential. Working at full scale taught me the intricacies of translating design into reality, particularly when dealing with irregular natural forms. This handson approach highlighted the challenges and rewards of real-world construction, providing a deeper understanding of timber-driven design, advanced material techniques and the creative reuse of resources directly on-site.
