

PORTFOLIO
Selected Works 2023
Oksana Gritcai







Atlanta Airport, Delta Terminal
by Fitzgerald Collaborative/HKS, Pasadena, CA 2017
In order to meet the architect’s demands for motion, fluidity, and directionality in the 1.2 million square foot (111483 sm) renovation of concourses A, B, C and T, a distinct patterning method was designed. The solutions provided in the end enabled Ceilings Plus to secure a 19 million dollar contract and demonstrate that investing in computational design tools is worthwhile.
Challenges: Solutions:
• Create gradient using limited amount of tools.
• Suggest right perforation shapes.
• To cover over a million sq foot with the custom pattern keeping the solution withing the budget.
• Make full scale mock-up.
• Developed a tailor-made script to combine 9 tools to replicate gradient.
• Advocated the usage of directional tools to magnify the motion and fluidity effect.
• Utilized computational design methods to arrange pattern, label, and export as shop drawings which drastically reduced the time and cost for drafting.
• After this task, the VR tools were introduced to cut expenses for mock-up.


Professional Experience / Completed projects
Professional Experience / Completed projects
Development of new product
• Idea
Alston International by Ceilings Plus, Irvaine,CA
• Code the Design
• Tool configuration
• Assembly development
Development of new product
• Idea • Code the Design Tool configuration
Creating depth and appeal is made possible by combining various shapes and sizes in one design. This double-layered method allows the use of both acoustic and lighting backers at the same time, creating a spectacular result. In this project, I designed a parametric ceiling. I designed a double-layered panel, which increases the visual appeal of the product while keeping the cost reasonable. I created a press punch method and joint system so that it’s as easy to install as a single-layered item. I was in charge of this project from the initial design to the implementation.
• Assembly development Parametric pattern variations

Attachment method

Large oppening optimisation and tool application using computational design methods

Parametric pattern variations
Parametric patterns variations

Alston International by Ceilings Plus, Irvine, CA
• Created a parametric design for ceilings
• Developed a new type of panel - double layered, which adds the extra dimension to the design and expand the visual capacity of the product within the affordable price range.
• Developed press punch approach and joint system so the installation remains as easy as to install a standard single-layered product.
• Lead this project from the schematic design to the execution.


Alston International by Ceilings Plus, Irvine, CA
• Created a parametric design for ceilings
Challenges:
• Developed a new type of panel - double layered, which adds the extra dimension to the design and expand the visual capacity of the product within the affordable price range.
Solutions:
• Developed press punch approach and joint system so the installation remains as easy as to install a standard single-layered product.
• Create large size openings on a punch-press machine with die diameter limeted to 3”
• Lead this project from the schematic design to the execution.
• Define the largest and the smales openings for this design.
• Solve the problem of sagging metal.
• Figure out a method of connecting the lower panel to the upper panel while still adhering to the standard size so that it is compatible with the standard torsion grid.
• Used computational design methods to optimize large openings to punch on punch press machine.
• Suggested using a 3-dimensional tool to add stiffness to the material around the edge. Conducted tests and found the best fitting for the tool.
• Developed attachment detail.
• Standardized the tools and layouts for the new product.



Grandview Residences
Culver City, CA
Client: LIDO Equities
Size: 103,600 sq/ft
Project Type: Multifamily Residential
Status: Completed
The housing consists of 6 independent building blocks on top of a concrete podium above semi subterranean parking. In response to the deep narrow site, the units are lined up to either side of a central linear entry court and articulated from one another through the expression of the shared party walls separating them. The overall intention of the design strategy is to create a collective community environment that’s balanced by a sense of individuality and private space.



Solar Attached House
Net-Zero Settlement for the FEFU on Russky Island
We have designed an attached house with solar heating for the federal university settlement in the city of Vladivostok on Russkiy Island. The project aims to make the most of the natural and climatic factors in the area to reduce operating costs. Despite being on the same latitude as Sochi, Vladivostok has an average annual temperature 10°C cooler, with more severe winters than Murmansk. Winter brings dry, cold continental air, frosty weather, abundant sunshine, and minimal snow. Spring is long and cool with temperature fluctuations, summers are warm and humid with high precipitation, and autumn is warm and dry with many sunny days. Monsoons drive winds from the north in winter and from the south in summer.
The house’s architectural concept features a vertical spiral centered around a hexagonal staircase, serving as a “stiffening core” and distributing solar heat and light throughout. The south-facing glass facade maximizes sunlight, while cold rooms (kitchen, bedrooms, bathrooms) on the north side provide insulation. This design mimics the traditional Russian hut, where a centrally located furnace provided heat.
The living room, entrance, and winter garden connect to the stairwell on the south side. The winter garden acts as a heat barrier. Energy-saving elements include heating the thermal mass with a dark stone floor and wall that absorb solar energy during the day and release it at night. Special valves in the window wall and roof skylight enhance air circulation and solar radiation. Solar panels are optimally angled for Vladivostok.
We designed this house to optimize natural heat and energy, making it an efficient energy-saving system, suitable for the island’s challenging utility conditions.






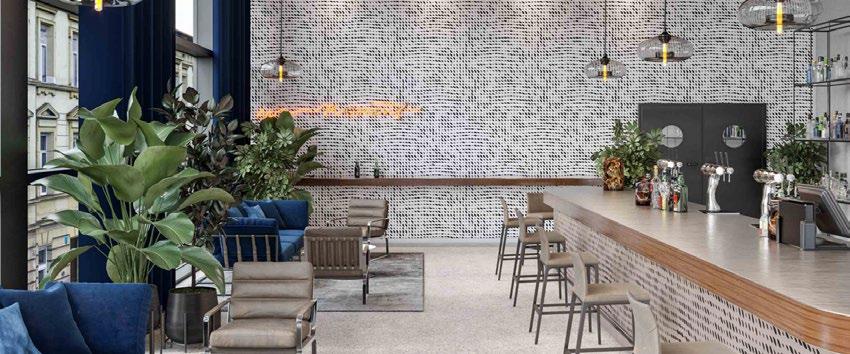
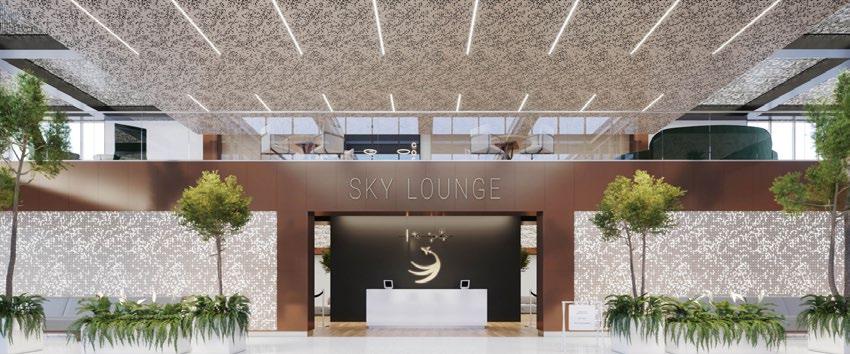
Bloom and Breeze biomorphic
patterns
Vapor® Bloom and Vapor® Breeze, biomorphic patterns designed to bring nature and acoustic wellness into any space. Both evoke organic natural inspirations such as the murmuration of butterflies and the blossoming petals while offering easy integrated ways to enhance acoustic and lighting performance.


Challenges: Solutions:
• Create a repeatable pattern that brings a more natural aesthetic into the urban offices.
• Develope new directional tools for the punch press.
• Developed leaf-shaped perforations and picked the right size to meet aesthetic purposes.
• Applied parametric principles to create a subtle motion and change in size for the Breeze pattern.
• Created effect of randomly scattered leafs for the Bloom pattern.
Bloom Breeze


Glide desk partition system
Glide helps create calm semi-enclosed workspaces that limit direct air currents and provide tools for comfort, privacy, and safety.


Challenges: Solutions:
• During this time of COVID-19 uncertainty, the company should identify a backup plan that utilizes their existing materials and production techniques.
• To come up with ways to separate the offices, collaborative workspaces, and homes so people can be in public areas while still feeling secure.
• I suggested a Glide system with three distinct variants - one for diverse scenarios:
• Glide Small is a transportable design that can be quickly constructed and disassembled, placed underarm, inserted into a car and installed in a shared workspace to create a semi-enclosed area. It has fixed dimensions.
• Glide Medium is meant for an individual desk in the workplace, and its width can be altered from 46” to 76”.
• Glide Large is designed for hectic offices who are not able to transition to working from home and requires workers to sit next to each other. This system is the biggest in size and delivers the most protection. The width can be adjusted, and the depth can be extended from 46” to 64”.
• The system has openings for the cables.
• The Glide can fit any kind of table regardless of its width, depth, and surface thickness.
• For this system, I used a lightweight and resilient high-performance acoustic PET Soft Sound® that the company uses for other products, which is a strong material, can be treated with an anti-microbal covering, and produces exceptional acoustical qualities.
• The interconnecting system enables straightforward installation at the destination and the item can be transported while flattened, thus saving costs.


Atmosphera®
3D ceiling system
Atmosphera® 3D unlocks new possibilities for designers looking to bring acoustic performance and storytelling to their spaces. Undulating linear baffles creating ceiling scapes that influence people’s movement, impression, and memory of the space in a fun creative way. Atmosphera® 3D allows designers to provide their own surface design or work with the Arktura team to craft the ceiling’s flow.
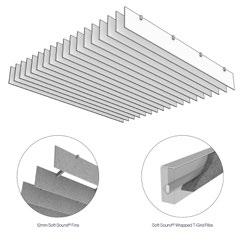


Challenges: Solutions:
• For custom products to find solution that generates unique surface withing the product’s limits.
• Even though the system is standard, the area outline is always different. The most challenging part was the presale presentation, which required taking a job captain from their projects and making a layout for the sales team, who are not very tech-savvy and most of them are not familiar with Rhino 3d.
• Worked as designer on demand to help architects to cretate custom designs for their ceilings
• Created scripts that can automate surface generation within product constraints.
• I created a script that took into account the area, addressed regular and unique scenarios, suggested module layout and proposed a preliminary blueprint, as well as it calculated the number of components and cost. This was then put together in a user-friendly interface that did not require familiarity with Rhino3d and Grasshopper 3d.


Professional Experience / Product Design
SoftSpan®
ceiling baffle system
SoftSpan® 48A is a versatile ceiling baffle system that brings the look of closely gridded coffered ceilings or timber trellises to spaces without the weight, while enhancing acoustics and reducing the impact of noise.
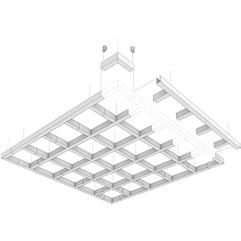





Challenges: Solutions:
• The challenge was to make a tool for the non tech savvy sales team which lays out all possible configurations of SoftSpan. Addtionaly the tool should make material count and form everything into presentation.
• I created a script that considered the area, addressed typical and unique scenarios, and suggested module layout for all possible configurations of SoftSpan, which includes: 4 different modules, 2x edge conditions for each, and two different types of corners for each edge condition and use of coffers. And proposed a preliminary blueprint, as well as calculated the number of components and cost. This was then put together in a user-friendly interface that did not require familiarity with Rhino3d and Grasshopper 3d.










McDermott Offices by Inventure Design
Unibersity of Oregon by ZGF
AC Irvine Mariott by HKS
Ceilings Plus lobby by Ceilings Plus
Tesla by Michael W Folonis Architects
Harvey Milk Terminal 1, Boarding Area by Woods Bagot

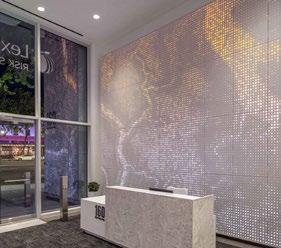







Intercontinental Hotel Balroom Lobby
160 W Santa Claraby ESI





Research &Development
• Developed a range of tools, such as arrow tool and rolling tool, to add dimensionality. Supervised the manufacture of the tools, carried out tests and created sample designs to illustrate their potential.
• Worked on custom parametric patterning techniques to enhance our designs.
• Developed 3D ceilings and wall system. Supervised tests and sample production. Designed presentation booth and exhibition material for this product.
• Worked with the lighting designer on the integration of light into the panels. Helped to figure out placement and attachment details for the different types of light.
• Worked close with engineers on a façade system details. Developed custom tools and scripts for the facade systems. Determined the most advantageous size of holes for a good visual display of the pattern on the facade. Designed 3 concepts- flat panels, louvers and 3d panels. Produced mock-ups to verify the concept. Made renders to showcase the promotional materials.
• I collaborated with a R&D team focused on acoustics, as well as a XR company, to create a virtual showroom that could illustrate our creative patterning capabilities and how it could affect the acoustics of a space. We eventually created an application for the sales team to use.










PORTFOLIO

Oksana Gritcai


Laminaria
The Marine Eco-tourism Center
Tourism has been increasingly turning to the areas where nature relatively untouched, and in town Zarubino has observed the growth of tourist activity. On the one hand, tourism is the important source of economic welfare; on the other hand, it is the powerful nature destructive factor. Hence only sustainable forms of tourism can contribute to the protection of nature, which has value itself.
I present my Eco-tourism Center as: -the integration system for harmonizing the interests of tourism with nature conservation; -the alternative to the already existing chaotic system of organization of tourism.







ROBOTIC EXPERIMENTS

DIGITAL SIMULATIONS


For the experiment we took a prototype of the building – with a regular top and bottom, connected them with the sticks, which severed as the core of the building. By pouring the hot liquid wax and sinking this mold quickly to the water we tried to achieve the prefect disruption effect at the center of the building. The little robot was used to a better control the sinking of the mold.

...can Move Mountains
Instructor: Marcelo Spina, Casey Rehm SCI-Arc, Summer 2014

Aiming to concepts of mirroring and motion, this project explores the fickle and whimsical reflections produced by solid volumes. The architectural object evolves through states of concealment and disappearance due to ever changing projections and refractions through the use of mirrored surfaces. The project challenges the primacy of visual effects and perspective as a form of recognizing and differentiating objects. The project is situated in the Mojave Desert, a lifeless, nonurban landscape. The proposal programmatically encompasses an educational and research center, with a focus on energy, intened to emphasize the link between architecture and energy technology, and the emerging phenomena of a high-tech sublime. Appearing solid, monolithic crystallike forms, embedded in the mountain, open up with light, engendering a new object as a result and a new figural space inside the figure. The building, in its closed position, remains static and concealed in its first phase of transition. Beams of light reflect off the solar cells and trigger two parts of building to move, substantially altering its form and its relationship with the surrounding environment.


The script developed for this project is subdividing the quadrangular polygons with the 3-dimmentional simple pattern enclosed in the 1x1 square. The pattern nests any four-cornered shape 3 times creating the fractal-like ornament.


The diagram showing the different way to enter the building when it is closed or opened.


Eventually, the shape gets so distorted and cause the unpredictable reflections and light bounces, which visually keep misrepresent the space.
