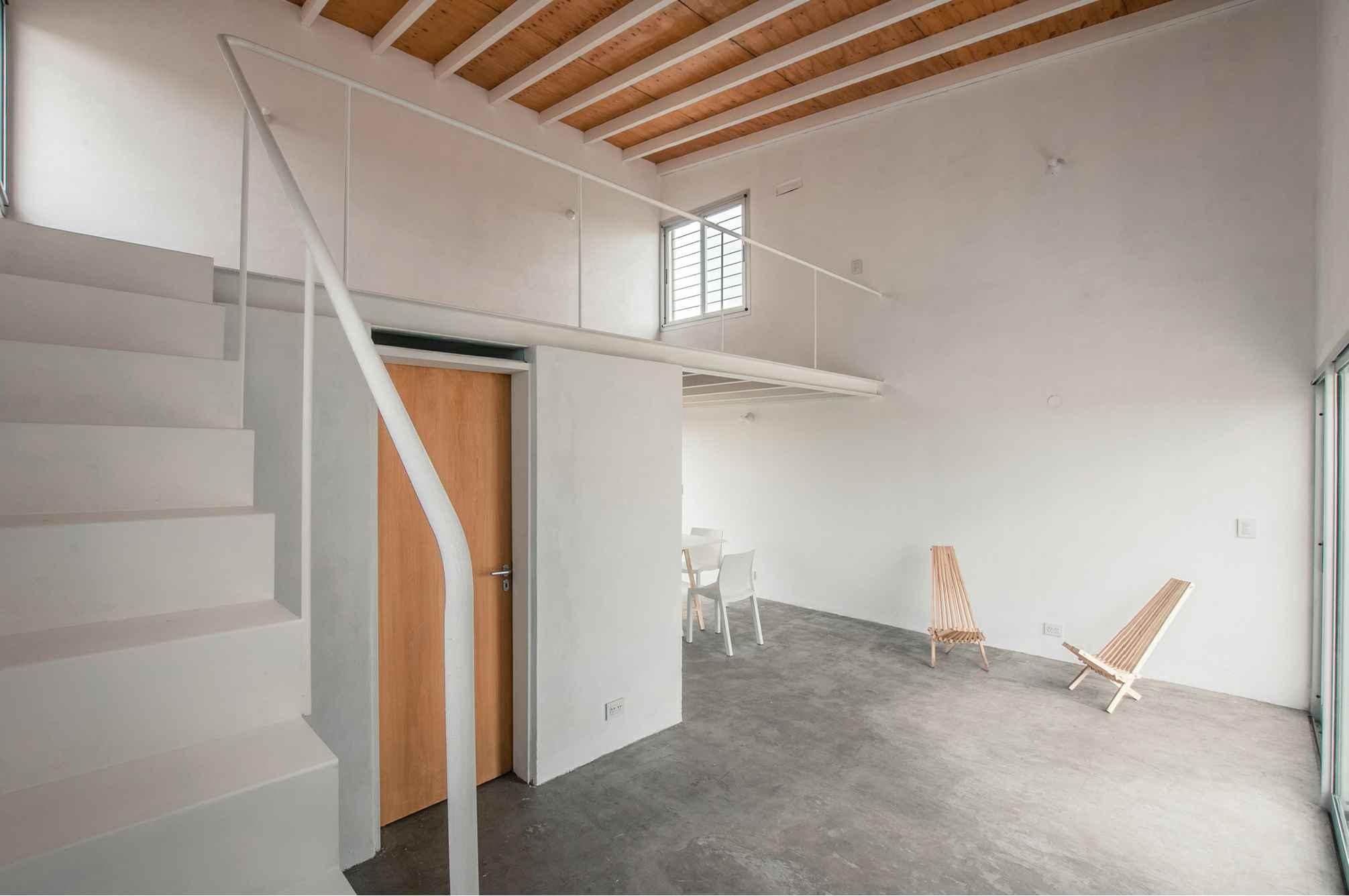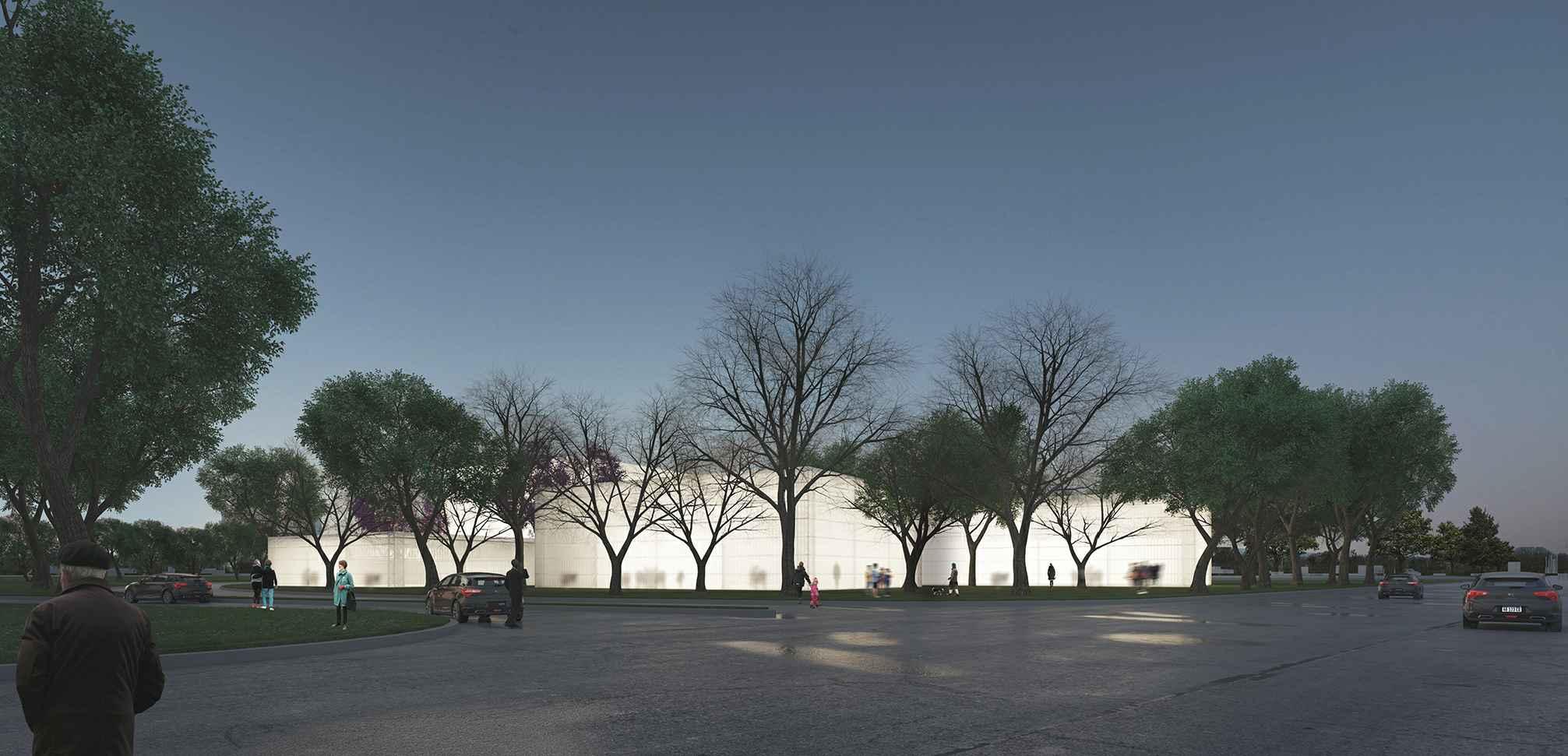PROFESSIONALPROJECTS
AsPartneratBorsaniStivalaTabernaArchitects
C+MHouse
EducationalandHighPerformanceSportsCenter
B+RHouse
CAD2+CAPSFBuilding
SitePlan
C+M House
Type: Commission
Program: Residential
Location: Funes, Argentina
Year: 2016-2017
Status: Built
Role: Partner in Charge
Performed Tasks: Managed client relationship, conceived design plan, took strategic design decisions, supervised collaborators and service providers, elaborated drawings, built models, produced images, calculated budget, procured building permit, managed construction project
The C+M House is located in a new residential neighborhood developed in the outskirts of Funes. The lot is situated in the northeast boundary of the new urban development and next to the countryside. In this area, neighborhood and countryside invade each other and create an indefinite scenery: the urban grid is blurry and the landscape of the Pampas plains is revealed.
A white 6x6x6 meters cube devises the summer house. The prism is positioned at the back of the lot, exempt from its limits and parallel to the building line. This location generates surrounding open spaces of two different scales: a small one towards the neighborhood and a larger one towards the countryside.
The interior contains the entirety of the design plan in a single
space.Functionalitiesareorganizedintwolevelsaccordingto thescalesandorientationsoftheadjacentopenspaces.The double-heightlivingroomopenstowardsthecountryside, facingnorth.Thesleepingareaisplacedonthemezzanine andopenedtowardstheeastandthewest.Finally,thedining room,thekitchen,thebathroomandthestorageroomare locatedbelowthemezzanineandopentowardsthemost intimatepatioatthefront,facingsouth.
Theprojectismaterializedthroughacombinationofwetand dryconstructionelements.Theenvelopeismadeofplastered ceramicbricksandreinforcedconcrete.Themezzanineand roofarecreatedoutofstructuralpipesandU-beamsmadeof steel,woodpanelsandsheetmetal.

LongitudinalSection
TransversalSection



NorthElevation
EastElevation
SouthElevation
WestElevation


TransversalSection
Site Plan
Educational and High Performance Sports Center
Type: Competition
Program: Cultural, Educational and Sports Location: Rosario, Argentina
Year: 2017
Status: Design
Role: Partner in Charge
Performed Tasks: Conceived design plan, took strategic design decisions, supervised collaborators and service providers, elaborated drawings, built models, produced images, assembled final presentation
The new Educational, Recreational and High Performance Sports Center is located in the Independence Park, the oldest and most iconic public space in Rosario. The complex is integrated into the preexistent cultural, educational, sporting and recreational spaces of the park, replicating its logic of disperse spaces within a large urban garden.
Appealing to the concept of campus, an unusual building typology in Argentina, the project is solved by six independent halls which are interconnected by a network of paths. Each container hosts different programs: auditorium, restaurant, gym, the School of Physical Education, and swimming pools. This fragmentation allows absolute functional independence and facilitates the construction of the proposal in multiple stages. Furthermore, the pavilions are arranged on the ground in a way that adjusts to the diverse and numerous existing
trees.Atthesametime,itsorganizationgeneratesacentral square,whichbecomesthefocalpointoftheprojectand articulatestheoperationsofthebuildingsasawhole. Thestructuresarematerializedbyacombinationofwetand dryconstructionelements.Thefoundations,theswimming poolsandthetunnelaremadeofreinforcedconcrete.The load-bearingstructureismadeoftrussbeamsandC-beams columns.Theenvelopeisadouble-skinfacade.Itsexterior faceismadeofperforatedsheetmetalandtheinterior alternatesaluminumandglassjoinerywithalveolar polycarbonatepanels.Suchacombinationensuresnatural lighting,controloverthesun'sincidenceandthermal insulation.Atthesametime,itgivesthecomplexadual identity.Duringtheday,boxesappearopaqueandtheparkis projectedonthem.Atnight,theinteriorsareilluminatedand revealedtothecity.






B+R House
Type: Commission
Program: Residential
Location: Rosario, Argentina
Year: 2012-2016
Status: Built
Role: Partner in Charge
Performed Tasks: Managed client relationship, conceived design plan, took strategic design decisions, supervised service providers, elaborated drawings, built models, produced images, calculated budget, procured building permit, managed construction project
Award: Honorable Mention, Santa Fe Province Built Project Competition, CAPSF Awards Competition Built Architecture XXI c. 2000-2017 (Single Family House Category)
The B+R House is located in a low density residential neighborhood in the outskirts of Rosario. Reinterpreting the concept of chalet-the predominant typology in the area-the project creates a single-storey structure that conforms to the lot of land without being limited by it.
A gabled roof made of wood and metal rests on two parallel brick bearing walls. These walls rotate and bifurcate in two directions: one towards the front, which creates the main entrance, and another one towards the back, which opens the view to a garden of old trees. Concurrently, the combination of angles and structures create privacy by
blockingpossibleconnectionsbetweenthestreetandthe backyard.
Intheinteriorofthehouse,eachspaceisdesignedaccording tothebestcombinationoforientationandfunctionality.The bedroomsandbathroomslooktothenorthandtheeastwhile thekitchen,diningroomandlivingroomlooktothewestand thesouth.Windowsvaryinbothsizeandheight,capturing lightandviewsand,atthesametime,generatediverse relationshipswiththeexterior.

TransversalSection
TransversalSection
TransversalSection
GroundFloorPlan
LongitudinalSection





NorthElevation
SouthElevation
WestElevation
EastElevation

TransversalSection
ENCUENTROMURODOBLE-CUBIERTALIVIANA babetadechapadeacerogalvanizado,lisa,calibre24 azotadoimpermeable compriband
CUBIERTALIVIANA chapadeacerogalvanizado,acanaladaondasinusoidal,calibre24 listónclavadordemadera,dimensiones2x2" listónescurridordemadera,dimensiones2x2" planchadepoliestirenoexpandido,espesor5cm,densidad15kg/m³ membranaasfálticaconalmayterminancióndepolietileno placadefenólico,espesor18mm tirantedemaderamultilaminada,dimensiones3x10"
ESTRUCTURA viga2deH°A°,invertida,condiente,dimensiones12x(altovariable)cm losa1deH°A°,espesor9cm viga1deH°A°,dimensiones12x28cm
CUBIERTAINGRESO ladrillocomúnalavistaconjuntarasada
BORDEPISO perfilángulodehierro,dimensión3/4",espesor1/8
MURODOBLE ladrillocomúnalavistaconjuntarasada planchadepoliestirenoexpandido,espesor3cm,densidad15kg/m³ pinturaasfáltica azotadoimpermeable ladrillocomún revoquegrueso revoquefino
PISO H°llaneado,espesor10cm filmdepolietileno,espesor200µm
±0.00NPI
-0.08
-0.16
CAJÓNIMPERMEABLE azotadoimpermeablesoloenmurointerior
-0.56TN
FUNDACIÓN vigadefundacióndeH°A°(hormigónH21,acerotipoIII),28x40cm pilotedeH°A°(hormigónH21,acerotipoIII),Ø40cm,largo4m
-4.56
CAD2+CAPSFBuilding
Type:Competition
Program:CulturalandOffices
Location:Rosario,Argentina
Year:2013
Status:Design
Role:PartnerinCharge
PerformedTasks:Conceiveddesignplan,tookstrategic designdecisions,elaborateddrawings,builtmodels, producedimages,assembledfinalpresentation Award:SecondPrize,SantaFeProvinceDesignCompetition
TheexpansionoftheRosarioArchitectsBoard'sheadquarters isconceivedasacombinationofrectangularpolyhedrons. Thiscombinationcreatesastructurethatisableto accommodatetoandtakeadvantageoftheavailablespace, locatedbetweenthecurrentheadquartersanditsneighboring property,bothofhistoricalvalue. Justastheunderminedurbanmassshapesthemorphological DNAofthecity,theproposedbodyissubjecttoequivalent subtractions.Theseperforationsarestrategicallydesignedto generatethemainentrance,multipleheightsand,essentially, internalpatios.Moreover,patiosservetwofunctions:they articulatetherelationshipwiththepre-existingbuildingsand, atthesametime,organizetheentiredesignplan.Asamatter offact,interiorspacesarebothdelimitedbyandopenedto thepatios.Thevolumeiscomposedofandorganizedin
modules,whichallowsbothspatialflexibilityandthe materializationoftheproposalinmultiplestages.The structureissolvedbyacombinationofwetanddry constructionelements.Steelstructuralpipecolumnsand I-beamsarecombinedwithcompositeslabsandconcrete. Furthermore,compositeslabsactasformworkduring constructionandasexternalreinforcementatthefinalstage. Theskinandinteriordivisionsaremadeofglassofdifferent shadesanddegreesofopacity,composingaveiledand specularsurfacetowardstheoutsidewhiletranslucentand etherealontheinside.
Themassandthevoids,thelightsandtheshadows,the lightnessofthenewandtheheavinessoftheold:allofthem contrastwitheachotherand,atthesametime,coexistin harmonyandconstitutetheidentityoftheproposal.


GroundFloorPlan
LongitudinalSection


TransversalSection
TransversalSection
ACADEMICPROJECTS
AsStudentatColumbiaUniversity
RuralDensity
AsStudentatNationalUniversityofRosario
DistrictLibrary
IntermodalStation
SocialRecoveryCenter

SitePlan
RuralDensity
Course:AdvancedStudioVI,CU,GSAPP
Professor:JuanHerreros
Program:Mixed-Use
Location:CastillayLeón,Spain
Year:2019
Role:Co-Author(withAndrésMilosandIgnacioGonzalez) PerformedTasks:Co-ledconceptionofdesignplan,took strategicdesigndecisions,elaborateddrawings,builtmodels, producedimages,assembledfinalpresentation
IntheoutskirtsofMadrid,beyondtheinfluenceofthecapital’s industrialdistrictbutatlessthan90milesofdistance,avast areaiscolloquiallyknownas“TheEmptySpain.”Spreadover placeslikeCastillayLeón,townsandvillagesinthisregion usuallyhavelessthan500inhabitants.Asamatteroffact.the EmptySpainisgettingemptieryearbyyearaspopulation continuestodecrease.
Thisisadepletedterritory.Multiplelayersoferosionsuchas desertification,depopulation,lackofemployment opportunitiesandpopulationagingaffectmostofthe elementsthatconformthisdystopiclandscape.Inother words,geography,politics,economy,anddemographyare dysfunctionalandincreasinglyimpactedbyclimatechange, isolationandabandonment.
Undertheseenvironmentalconditions,theprojectaimsto rethinktraditionalmethodsofruraloccupationand
exploitation.Inthissense,agriculture,animalfarmingand spacesintendedforhumanoccupationcoexistinavertical, singlehyper-structuremeanttobeanexperimentalresearch anddevelopmentcenterforalternativeandsustainable productionmodels.




Axonometries











SitePlan
DistrictLibrary
Course:ArchitecturalProjectIII,FAPyD,UNR Professor:GuillermoBanchini,Architect Program:CulturalandEducational Location:Rosario,Argentina Year:2009
Role:Co-Author(withGabrielStivala) PerformedTasks:Co-ledconceptionofdesignplan,took strategicdesigndecisions,elaborateddrawings,builtmodels, producedimages,assembledfinalpresentation
TheDistrictLibraryislocatedindowntownRosario,infrontof alinearparkthatborderstheParanariver.Theintervention takesplaceinaparcelontheriver'scanyonwhereayerba matefactoryoncestood.Thefactory'sgroundswerelater redevelopedtobuildaresidentialneighborhoodthatdidnot prosper.Becauseofthis,thelotwasexcavatedbutnever refilled.Itispreciselyinthaturbanvoidwherethebuildingfits. Theprojectissolvedinfoursuperimposedlayers.Thedesign planisorganizedonthemfrombottomtotop,fromprivateto public.Theparkinglotislocatedonthelowerlevel.The secondlevelhousesthereadingspacesandthe administrativearea.Athirdlevelcontainstheentrancesandall thespacesrelatedtocomplementaryculturalactivities(i.e., auditorium,classroomsandexhibitionrooms).Finally,an open-air,completelypubliccloakfunctionsasanextensionof theparktowardsthecity.Thecomplexsystemofblueprints
thatconnectsthedifferentlevelsismaterializedbyfolded slabssupportedonagridofequidistantcolumns,bothmade ofreinforcedconcrete.


TransversalSection


WestElevation
SitePlan
IntermodalStation
Course:ArchitecturalProjectII,FAPyD,UNR Professor:SebastianBechis,Architect Program:InfrastructureandTransport Location:Rosario,Argentina Year:2008
Role:Co-Author(withGabrielStivala) PerformedTasks:Co-ledconceptionofdesignplan,took strategicdesigndecisions,elaborateddrawings,builtmodels, producedimages,assembledfinalpresentation Award:ArquisurHonorableMention,InternationalStudent Competition,ArquisurAwardProf.JoseMariaAroztegui
ThenewIntermodalStationislocatedinPuertoNorte, Rosario'soldportareaontheParanaRiverthatiscurrently beingreconvertedintoacommercialandresidentialhub.The buildingisinsertedinPatioCadenas,aformerrailway maneuveringstationandanoldcauseofphysical disconnectionbetweenRosario'sdowntownandnorthern neighborhoods.Duetothelargesizeoftheplottobe intervened,theproposalfacesdifferentrealities.Towardsthe south,theurbangridismostlyresidential.Towardsthenorth, thecharacteristicoftheurbangridvaries,containingthe ScalabriniOrtizPark,newshoppingcentersandresidential buildings.
Theprojectisresolvedintwolevelswithinasinglelinear container.Onthegroundfloorthereareentrances,ticket
offices,shops,and,fundamentally,thebusstationthatfaces thepark.Belowgroundlevelthereisaparkinglotforcarsand busesandthetrainstation,alsooverlookingtheparkthrough aprojectedslope.Finally,atowerisintendedtofunctionasa hotel.
Thegoalsoftheinterventioncanbeclassifiedaccordingto theirrespectivescopes.Atalocallevel,themaingoalisto restructuretheurbanandinterurbantransportationsystem.At aregionallevel,themaingoalistocreateamuchneeded gatewayintoRosario,thesecondmostpopulouscityin Argentina.Indeed,theprojectintendstopositionRosarioand itssurroundingregionasacommunicationhubinaSouth Americancontext.





TransversalSection




SitePlan
SocialRecoveryCenter
Course:ArchitecturalProjectI,FAPyD,UNR Professor:NicolasCampodonico,Architect Program:CulturalandEducational Location:PuertoGaboto,Argentina Year:2007
Role:Co-Author(withGabrielStivala) PerformedTasks:Co-ledconceptionofdesignplan,took strategicdesigndecisions,elaborateddrawings,builtmodels, producedimages,assembledfinalpresentation
TheSocialRecoveryCenterislocatedinPuertoGaboto,a smallruraltownsituatedontheCorondaRiver.Thebuilding housesanon-profitorganizationwhichpurposeistoreinsert orphanchildrenandelderlypeoplewithnofamilyintosociety. Theprojectislocatedinanemptyblocknearthesouthern borderofthetown,behindachapel.Thislocationgenerates twodifferentlinkswiththesurroundingspace.Tothe northeast,thelinkismoreurbaninnature,connectingwith thetownthroughitsmainstreet,AlamedaAvenue.The secondlink,tothesouthwest,ismorerural,connectingtothe fewandscatteredresidentialbuildingsthatdiluteintothe plains.
Theprogramisorganizedintwooppositeandindependent strips,differentiatingfunctionalitiesthatcanbesharedwiththe community(i.e.,diningroom,swimmingpoolandgym)from thosethatareonlyintendedforthepeopleattendingthe
Center(i.e.,classrooms).Thisorganizationallowsafluid connectionwiththecommunitywithoutaffectingthenormal developmentoftheCenter'sactivities.Finally,bothstrips connectthoroughthemainentrance,locatedfacingAlameda Avenue.
Intermsofmateriality,themaincriterionwastopreserveand adjusttothenaturalcharacteristicsofthesurroundings. Furthermore,structurescombinewood-anabundant constructionmaterialinthearea-bricks,glassandsheetmetal. Thebuildingstressesthefeedbackwiththesurroundingsand achievesaseparatebutcohesiveconnectionamongits differentfunctionalities.Thisinteractionbetweenconnection, separationandadjustmenttotheenvironmentprovidesan enablingframeworkforthedevelopmentoflearningand reinsertionactivitiesforvulnerablegroups.






CONTACTINFORMATION
+1(917)330-8680
pablo.taberna@columbia.edu
