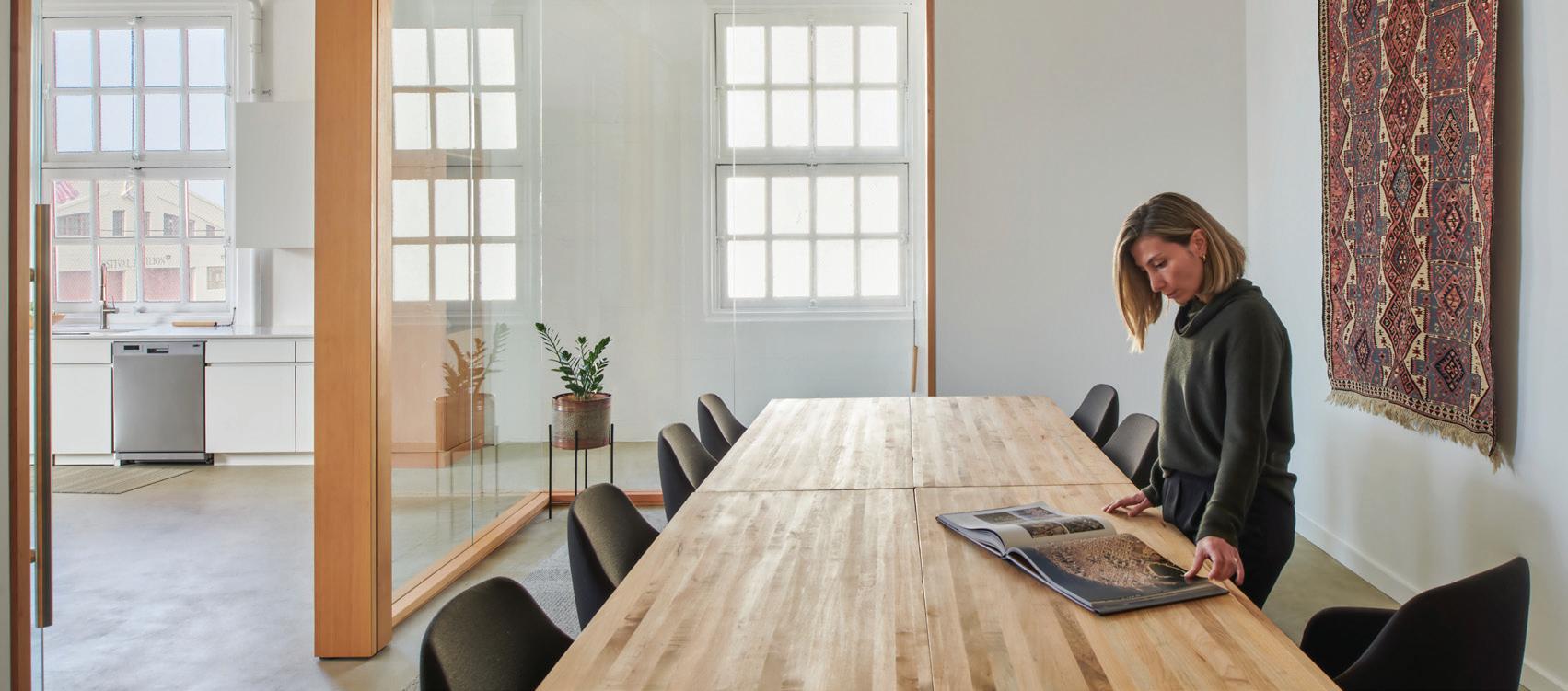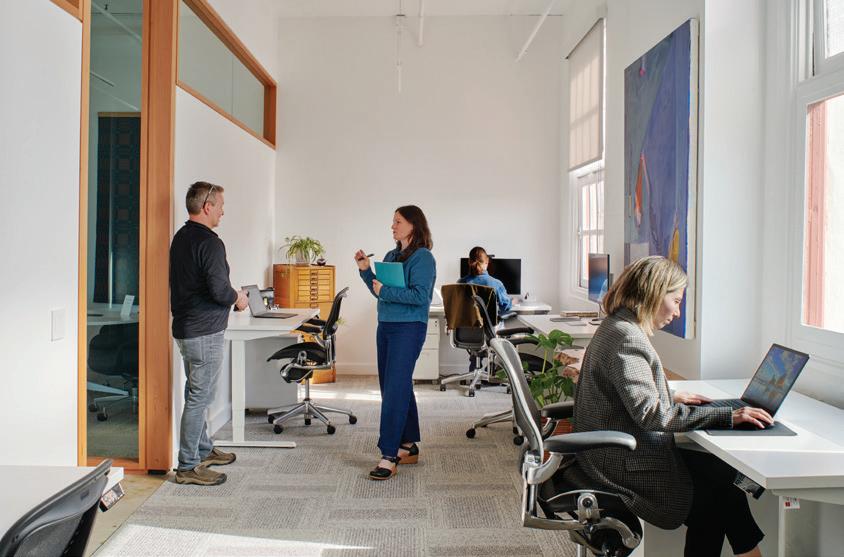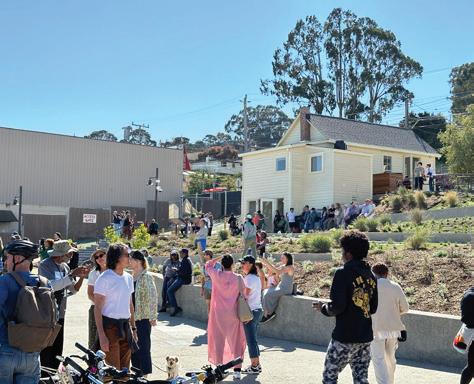

INTERIORS




Maxwell Hanrahan Foundation Headquarters
Glendale Masonic Templer
1076 Howard
Page & Turnbull
imagines change in historic and contemporary environments to cultivate thriving, sustainable, and resilient communities. We understand the past, respect our clients and their stakeholders, and revitalize historic buildings and places to benefit current and future users.
For 50 years, Page & Turnbull has led architecture, preservation, and planning projects for civic, cultural, educational, and commercial clients. Our work has impacted some of California’s most significant buildings; and, more importantly, our projects have made a difference in people’s lives. Page & Turnbull’s staff of architects, architectural historians, cultural resource planners, and materials specialists believe that preservation and adaptive reuse are about valuing a community’s stories and envisioning a better future.

One Firm, Three Studios
ARCHITECTURE + DESIGN As prime architect, architect of record, and design architect, we collaborate with clients and specialty consultants to design buildings, places, and spaces that are simultaneously contemporary and contextual.
HISTORIC ARCHITECTURE Our historic architecture team is comprised of architects, designers, and materials specialists who are experts at investigating and analyzing materials, securing entitlements, and designing for the adaptive reuse of historic buildings and places for the way we live today...and into the future.
CULTURAL RESOURCE PLANNING Architectural historians and cultural resources planners evaluate and analyze historic resources to assess their historic integrity. The Studio authors a wide range of award-winning reports, develops and implements mitigation measures, and completes National Register and California Register documentation.
LEGAL NAME OF FIRM
Page & Turnbull, Inc.
ESTABLISHED / INCORPORATED
1973 / 1975
FIRM SIZE
50 full-time employees
OFFICES
Los Angeles Sacramento San Francisco San Jose
OFFICE CONDUCTING WORK
523 W 6th Street, Suite 1013
Los Angeles, CA 90014
Main: 213.221.1200
ORGANIZATION
Corporation
PRIMARY EXPERTISE
Architectural Design
Historic Preservation
Historic Architecture
Cultural Resources Planning & Research
Preservation Technology
Materials Conservation
Urban Planning
M/W/SBE CERTIFICATIONS
State of California Small Business Enterprise (SBE) CA DGS Cert. No 10737
State of California Women-Owned Business Enterprise (WBE) CUPC Cert. No. 20000919
SAN FRANCISCO 415-362-5154
LOS ANGELES 213-221-1200
SACRAMENTO 916-662-8532
SAN JOSE 415-593-3226

www page-turnbull.com @pageturnbull pageturnbull

One Kearny, San Francisco
UC Law, 100 McAllister
As preservation architect for the rehabilitation, adaptive reuse, and seismic upgrade of 100 McAllister Street, we are selecting FF&E for the historically significant rooms and spaces. Built in 1930, as a combination church and hotel, the building is being reimagined as residences as part of an academic village in downtown San Francisco.
































































Maxwell Hanrahan Foundation
New office space for a non-profit located in historic Fort Mason Center for the Arts in San Francisco. It was designed with flexibility in mind. The 1,900 SF space includes open and private offices for a staff of six, a conference room, kitchen, and living room. The space was designed with the client’s mission in mind and can easily accommodate rotating art exhibits.





One Kearny
Page & Turnbull collaborated with the building owner to design a private executive club located on the top floor. The 6,400 SF renovation includes a business center, large commercial kitchen, and conference facility. New and original structural elements were left exposed, energizing the historic interior alongside modern finishes. The business center and conference facility include a versatile audio visual system to allow the spaces to be for a variety of uses ranging from business meetings to large scale presentations.



Interiors
Stockdale Community Center
Built in 1931 as The Webb Schools’ gymnasium and converted to a student center in the 1980s, this 6,600 SF space now accommodates a range of gatherings. The light-filled space highlights the historic trusses and the main space is conducive to hanging out between classes or accommodate the entire student body.





Sixth District Appellate Courthouse
For our long-time client, The Judicial Council of California, we were tapped to complete the schematic design of and bridging documents for the new California Sixth District Court of Appeals. The building includes a courtroom and administrative offices, eight Justices’ Chambers, a Clerk’s office and public documents area, and research attorneys’ offices.


Glenn County Courthouse
Page & Turnbull was the architect for the renovation of and addition to this 1894 courthouse. The project included rehabilitation and seismic strengthening of the historic masonry single courtroom courthouse and construction of a new 26,000 SF addition that now accommodates three courtrooms, judges’ chambers, an open-plan clerical area and private offices, jury assembly areas, and other relevant public support spaces. Building M/E/P systems were replaced and structural systems reinforced. The project is certified LEED Gold.




The Tioga
Page & Turnbull transformed the Hotel Tioga was transformed in 70 units of market rate housing, contributing to the renaissance of downtown Merced. Critical to the buildings success was the reconfiguration and design of the first floor to be welcoming, relaxing, and adaptable. The main lobby and the mezzanine are designed as with a range of seating options, seating areas, and a communal table that is can accommodate remote workers with laptops and a take-out dinner with neighbors.




Saint Clare at Capitol Park
A pair of hotels, circa 1910, were rehabilitated into 134 studio apartments for low-income residents in Sacramento. Common spaces on the first floor and mezzanine include a restored lobby, conference room with kitchen, private offices and tucked-away gathering places.








Principal Peter Birkholz AIA, LEED AP, DBIA
Peter Birkholz brings over three decades of architectural expertise, marked by his exceptional leadership in technical and design coordination. As a principal at Page & Turnbull, Peter heads the firm’s civic and government sector. His extensive experience in building renovation projects spans local and state government entities, including the Judicial Council of California, California Department of General Services, and numerous municipalities such as Sacramento, San Francisco, Oakland, and Fresno. Peter’s deep understanding of the complexities of civic architecture allows him to quickly identify potential challenges and implement proactive solutions. His commitment to excellence ensures that each project meets the unique needs of his clients. Peter meets the Secretary of the Interior’s Professional Qualification Standards for Architecture and Historic Architecture.
RELEVANT PROJECT EXPERIENCE
à Judicial Council of California Sixth Appellate District Courthouse. Sunnyvale, CA.
à Glenn County Courthouse. Willows, CA.
à Gregory Bateson Building Performance Criteria & Historic Structure Report. Sacramento, CA.
à Jesse M. Unruh Building Performance Criteria & Historic Structure Report. Sacramento, CA.
à California State Capitol Building and Grounds Infrastructure. Sacramento, CA.
à Saint Clare at Capitol Park. Sacramento, CA.
à Exploratorium at Pier 15. San Francisco, CA.
à Presidio Branch Library. San Francisco, CA.
à Livermore Railroad Depot. Livermore, CA.
à Fresno High-Speed Rail Station Historic Depot Renovation. Fresno, CA.
à Oakland Library Feasibility Study. Oakland, CA.
à Oakland African American Museum and Library Window Assessment. Oakland, CA.
à Piers 1 1/2, 3, & 5. San Francisco. San Francisco, CA.
à Ferry Building Repositioning. San Francisco, CA.
à Judicial Council of California IDIQ, multiple projects. Multiple locations.
à Market Square. San Francisco, CA
EDUCATION
Iowa State University, Bachelor of Architecture
Advanced Management Institute, Project Management Diploma
AFFILIATIONS
AIA San Francisco, Member
Design-Build Institute of America, Member
San Francisco Bay Area Planning and Urban Research Association, Member
California Preservation Foundation, Member
LICENSE
California Architect: C23418
Colorado Architect: ARC.00406562
Nevada Architect: 8529
Oregon Architect: ARI-13292
Texas Architect: 29050
Utah Architect: 12137714-0301
Washington Architect: 21005615
LEED Accredited Professional
Glenn County Courthouse
Market Square
Saint Clare at Capitol Park




Melisa N. Gaudreau AIA
Senior Project Manager
Melisa Gaudreau serves as the Director of Page & Turnbull’s Sacramento office, bringing over two decades of expertise as a preservation architect. Her leadership spans overseeing diverse civic rehabilitation projects and large interdisciplinary teams. Notably, she has guided work at many of Sacramento’s most prominent landmarks including the California State Capitol, Sacramento Valley Station, Leland Stanford Mansion, and Memorial Auditorium. With a keen understanding of the California Historical Building Code and the Secretary of the Interior’s Standards, Melisa navigates complex projects from conditions assessments to construction documents and approvals. Her experience also encompasses planning for historic properties and districts, the development of preservation plans, design guidelines, and involvement in CEQA and Section 106 review documentation. She is currently Vice President of the AIA Central Valley.
RELEVANT PROJECT EXPERIENCE
à Fresno High-Speed Rail Station Historic Depot Renovation. Fresno, CA.
à Judicial Council of California Sixth Appellate District Courthouse. Sunnyvale, CA.
à UC Law 100 McAllister. San Francisco, CA.
à Old Sacramento Hotel. Sacramento, CA.
à Sacramento Valley Station. Sacramento, CA.
à SMUD Headquarters. Sacramento, CA.
à City of Glendora City Hall ADA Design Project. Glendora, CA.
à California DGS P Street - Heilbron House. Sacramento, CA.
à Market Square Preservation Architect Consultation. San Francisco, CA.
à California DGS PM Services. Sacramento, CA.
à Senator Building. Sacramento, CA.
à 450 Sutter. San Francisco, CA.
à Belli Building. San Francisco.
à Herrmann Hall, Naval Postgraduate School. Monterey, CA.
à Memorial Auditorium Cleaning. Sacramento, CA.
à New CA State Capitol Annex. Sacramento, CA.
à Jesse M. Unruh Building Performance Criteria & Historic Structure Report. Sacramento, CA.
à Gregory Bateson Building Performance Criteria & Historic Structure Report. Sacramento, CA.
à Lassen County Courthouse Structural Assessment. Susanville, CA.
à Library and Courts Bldg Graffiti Remediation. Sacramento, CA.
à Charles Graner Farmhouse. Placerville, CA.
EDUCATION
University of California, Berkeley, Master of Architecture
University of Texas, Austin, BS Architectural Engineering, emphasis Structural Engineering
AFFILIATIONS
American Institute of Architects Central Valley, Vice President
Association for Preservation Technology
LICENSE
California Architect: C27460
Sacramento Valley Station
SMUD Headquarters
California State Capitol




June Lee RA
Senior Architect
June is an architect and San Francisco native who is passionate about the built environment. She believes that architecture and preservation are a collaborative disciplines and June works with clients, consultants, and stakeholders to develop solutions to complex issues. June, who is currently project manager on a tenant improvement project at San Francisco’s Tenderloin Museum works on a wide range of projects including multi-family residential, community centers, theaters, and offices. Her award-winning projects include the Tioga in downtown Merced and the LightHouse for the Blind in San Francisco. June, who excels at working with large project teams and with stakeholder, also has an exceptional ability to communicate concepts and ideas through hand sketches and technical drawings.
RELEVANT PROJECT EXPERIENCE
à Judicial Council of California Sixth Appellate District Courthouse. Sunnyvale, CA.
à Hotel Tioga, Merced. Merced, CA.
à 130 Townsend. San Francisco, CA.
à Saint Clare at Capitol Park. Sacramento, CA.
à Fresno High-Speed Rail Station Historic Depot. Fresno, CA.
à Brisbane Baylands Roundhouse. Brisbane, CA.
à 955 Post Street Façade Design. San Francisco, CA.
à Castro Theater. San Francisco, CA.
à U.S. Post Office Burlingame. Burlingame, CA.
à One Kearny. San Francisco, CA.
à Maxwell Hanrahan Foundation Headquarters at Fort Mason. San Francisco, CA.
à Walt Disney Family Museum. San Francisco, CA.
à Google Downtown West. San Jose, CA.
à Capitol Records. Los Angeles, CA.
à Larkspur City Hall. Larksburg, CA.
à Shipwright’s Cottage. San Francisco, CA.
à Bank of Italy - San Jose. San Jose, CA.
à Treasure Island Administration Building. San Francisco, CA.
EDUCATION
California College of the Arts, Bachelor of Architecture
University of Oregon
City College of San Francisco
LICENSE
California Architect: C35385
TheTioga
955 Post Street
Shipwright’sCottage




Juliana Brodsky AIA, DBIA
Senior Project Manager
Juliana is an architect with over 15 years of experience leading consultant teams and managing stakeholder input to successfully deliver complex projects. Her expertise encompasses commercial interiors, adaptive reuse, and multi-family residential projects. Before joining Page & Turnbull, Juliana worked at Perkins&Will on office interior modernizations and at BDE Architecture on a number of multi-family residential projects. She excels at integrating program requirements and sustainability features into cohesive design solutions.
RELEVANT PROJECT EXPERIENCE
à Confidential Office Spaces. South San Francisco, CA. Reuse and modernization of existing office spaces including upgrades to all MEP systems, lighting, space usage, ADA requirements. Buildings range from 1960s to 2010s.
à Confidential Office Building. South San Francisco, CA. Adaptive reuse of a 1960s concrete tilt-up warehouse to serve as office space and command center for Confidential client’s transportation hub. Upgrades include Structural, MEP, accessibility, Landscape, and energy efficiency.
à 2238 Market Street. San Francisco, CA. Adaptive reuse of and addition to a 1920s mortuary into condos. Reached client’s target market and GMP construction price while achieving LEED target.
à Indigo. Redwood City, CA. Ground-up 10-story Type IA high-rise multi-family residential complex with three 7-story towers over a 3-story podium.
à Portsmouth Square Hilton. San Francisco, CA. Design of new high-visibility entrance to the Portsmouth Square Hilton and upgrades to existing balconies and egress.
à Judicial Council of California Sixth Appellate District Courthouse. Sunnyvale, CA. Design of new 50,000 SF two-story appellate courthouse and demolition of existing facility.
à UC Law 100 McAllister. San Francisco, CA. Interiors package for historically significant spaces.
EDUCATION
The University of Texas at Austin, Master of Architecture
The University of Texas at Austin, Preservation Certificate
The University of Chicago, Bachelor of Arts, Mathematics and Anthropology
AFFILIATIONS
American Institute of Architects
DBIA Design-Build Institute of America, Odd Salon Fellow
LICENSE
California Architect: C35381
Awards & Accolades
FIRM AWARDS
FAST COMPANY MOST INNOVATIVE ARCHITECTURE FIRM
Page & Turnbull was recognized as one of the most innovative architecture firms in recognition of performing equitable historic preservation.
WILLIAM G. RALSTON AWARD
The San Francisco Museum & Historical Society awarded Page & Turnbull the William G. Ralston Award in recognition of decades of committed and talented architectural work towards preservation of San Francisco Bay Area’s historical and architectural fabric.
SELECT PROJECT AWARDS
ST. CLARE AT CAPITOL PARK, SACRAMENTO
AIA California Residential Design Award
Sacramento Housing Alliance Affordable Housing Development of the Year
Sacramento Business Journal Best Real Estate Project (Supportive Housing)
Engineering News-Record California Best Renovation/Restoration
WASHINGTON VIEW APARTMENTS, LOS ANGELES
California Preservation Foundation Design Award
THE GREEK THEATRE, LOS ANGELES
California Preservation Foundation Design Award
Los Angeles Business Council Architectural/Renovation Award
OLD ORANGE COUNTY COURTHOUSE, SANTA ANA
California Preservation Foundation Design Award
Governor of California Historic Preservation Award
THE CHEECH CENTER FOR CHICANO ART & CULTURE, RIVERSIDE
Urban Land Institute Top Ten Public Private Partnerships
Docomomo US Citation of Merit
Riverside Chamber of Commerce, Riverside Hero Award
SANTA BARBARA AFRICAN AMERICAN AND BLACK HISTORIC CONTEXT STATEMENT, SANTA BARBARA
California Preservation Foundation Cultural Resources Award
APA Central Coast Paul Davidoff Award for Advancing Diversity and Social Change
NEPTUNE POOL, HEARST CASTLE, SAN SIMEON STATE PARK
Institute of Classical Architecture & Art, Julia Morgan Award
ANNENNBERG COMMUNITY BEACH HOUSE & POOL, SANTA MONICA
California Preservation Foundation Design Award
THE GREEK THEATRE, LOS ANGELES
California Preservation Foundation Design Award
Los Angeles Business Council
Architectural/Renovation Award
TIOGA, MERCED
California Preservation Foundation Design Award
Chicago Athenaeum American Architecture Award
Society of American Registered Architects National Design Award
LIVERMORE RAILROAD DEPOT, LIVERMORE
California Preservation Foundation Design Award
Governor of California Historic Preservation Award
ST. JOSEPH’S ART SOCIETY, SAN FRANCISCO
California Preservation Foundation Design Award
Society for American Registered Architects Design Award
SACRAMENTO VALLEY STATION
Engineering News-Record California Best Renovation/Restoration
AIA Central Valley Merit Award
Governor of California Historic Preservation Award
California Preservation Foundation Design Award
CARSON BLOCK BUILDING, EUREKA
California Preservation Foundation Design Award
Governor of California Historic Preservation Award
140 NEW MONTGOMERY, SAN FRANCISCO
AIA San Francisco, Merit Award for Historic Preservation
Governor of California Historic Preservation Award
California Preservation Foundation Design Award
Engineering News-Record California Best Renovation/Restoration
SF Business Times Rehabilitation/ Renovation Award
ANTELOPE VALLEY INDIAN MUSEUM, LANCASTER
American Association of State and Local History Leadership in History Award for Structural and Environmental Controls Improvement
California Preservation Foundation Design Award
Los Angeles Conservancy Preservation Award
BERKELEY ART MUSEUM & PACIFIC FILM ARCHIVE, BERKELEY
SF Business Times Rehabilitation/ Renovation Award
BAKAR BIOENGINUITY HUB, UC BERKELEY
California Preservation Foundation Design Award
Architizer A+ Merit Award
Docomomo US Award










