
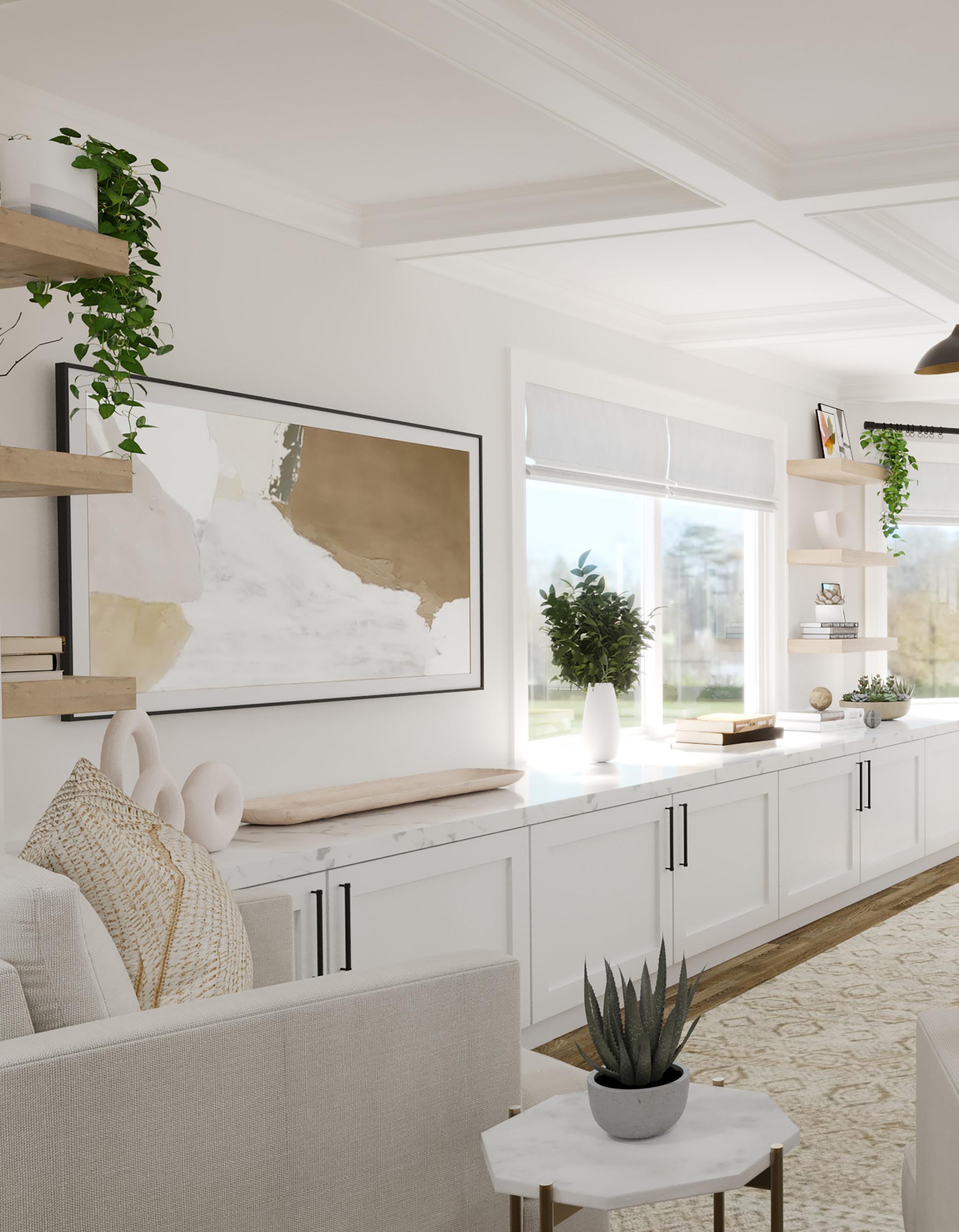
INTRODUCTION V
PART 1: THE DESIGN PROCESS 12
Chapter One: Function 14
Chapter Two: Sustainability & Wellness 32
Chapter Three: Concept vs. Style 48
PART 2: THE RECIPES 58
Chapter Four: Base Palette 60
Chapter Five: Entryways 88
Chapter Six: Living Room 102
Chapter Seven: Dining Room 126
Chapter Eight: Kitchen 144
Chapter Nine: Bedrooms 166
Chapter Ten: Bathrooms 188
Chapter Eleven: Home Office 208
Chapter Twelve: Outdoors 228
ACKNOWLEDGMENTS 246
ABOUT THE AUTHOR 247
Contents
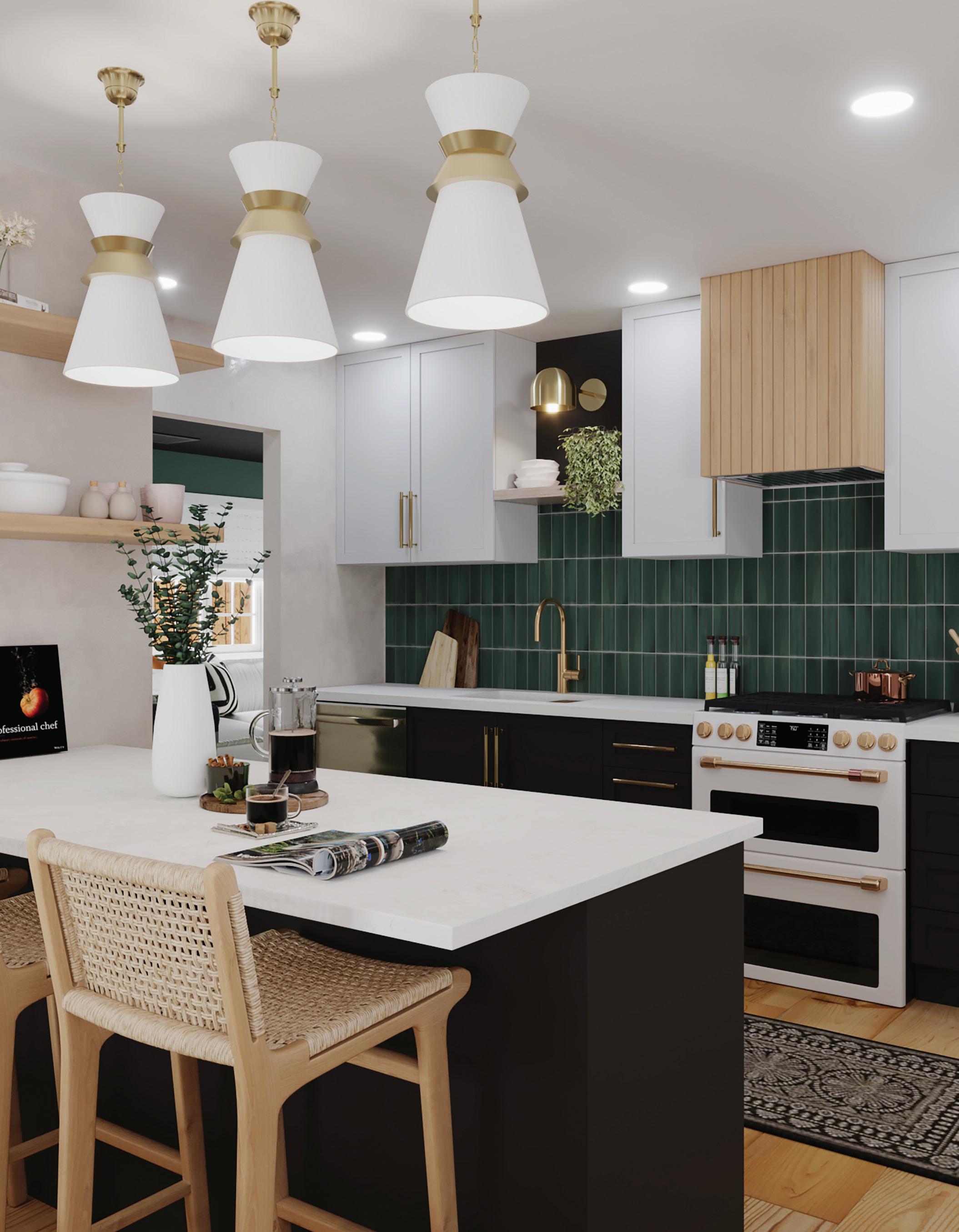
Approachable




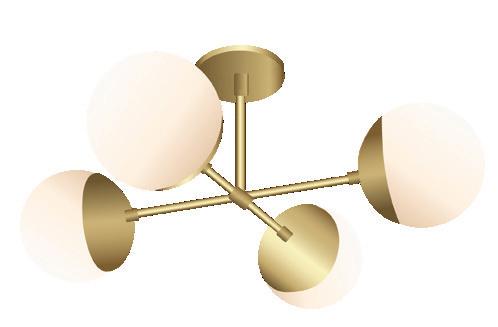
Interior design is often described as a set of rules or “styles” that you’re supposed to follow. If there’s one key lesson I want you to learn from this book, it’s this: style doesn’t matter!
Seriously! I mean it! One of the most common questions I get asked is, “What’s your style?” and my answer is always, “I don’t have one.” As a designer, I always see my primary job as creating a space full of function. Design is a series of solutions to the specific problems of that space and the people who occupy it. The solutions that work in one context don’t always translate to what will work in another context.
On my mission to make design approachable for everyone, I’ve become best known for my design hacks on social media. I love breaking down the “how” of interior design for anyone to use for free. Everyone should have the opportunity to learn solutions to improve their spaces. While interior design is a complex system that requires education and experience to master, hundreds of design elements and principles are simple and easy to adapt for anyone, at any skill level.

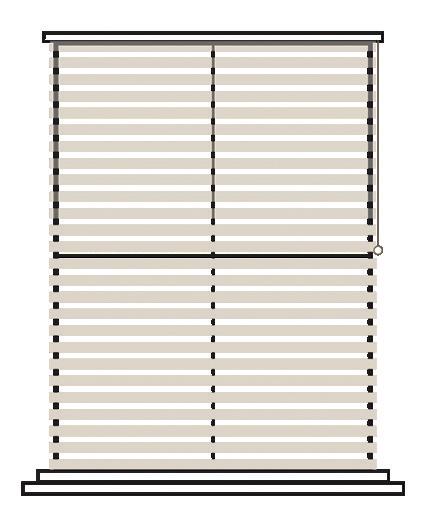 Kitchen
Coffee Bar Adult Lounge
Reading Nook Dining
Living Room
Kitchen
Coffee Bar Adult Lounge
Reading Nook Dining
Living Room
VII
Open Shelving
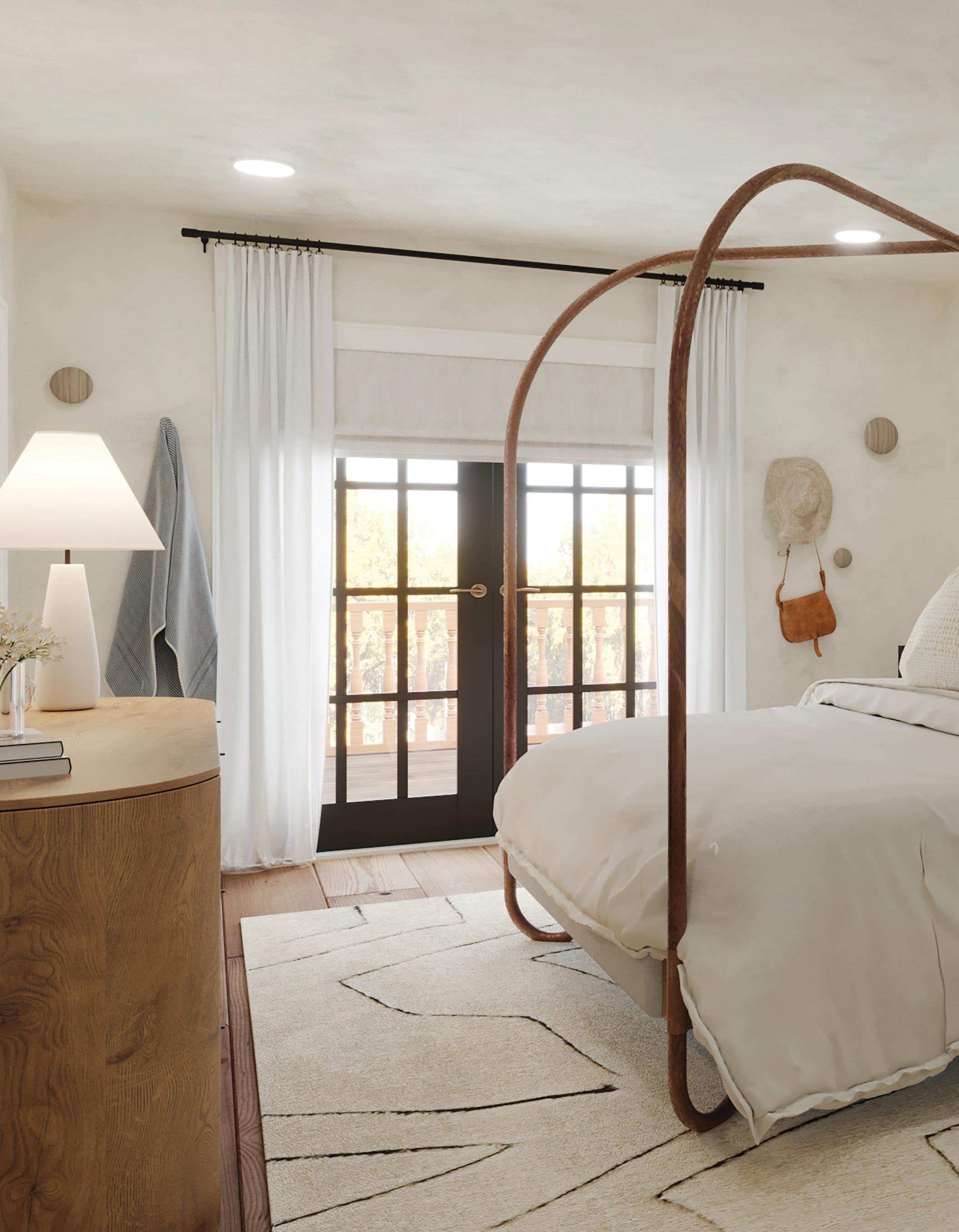
The Design Process
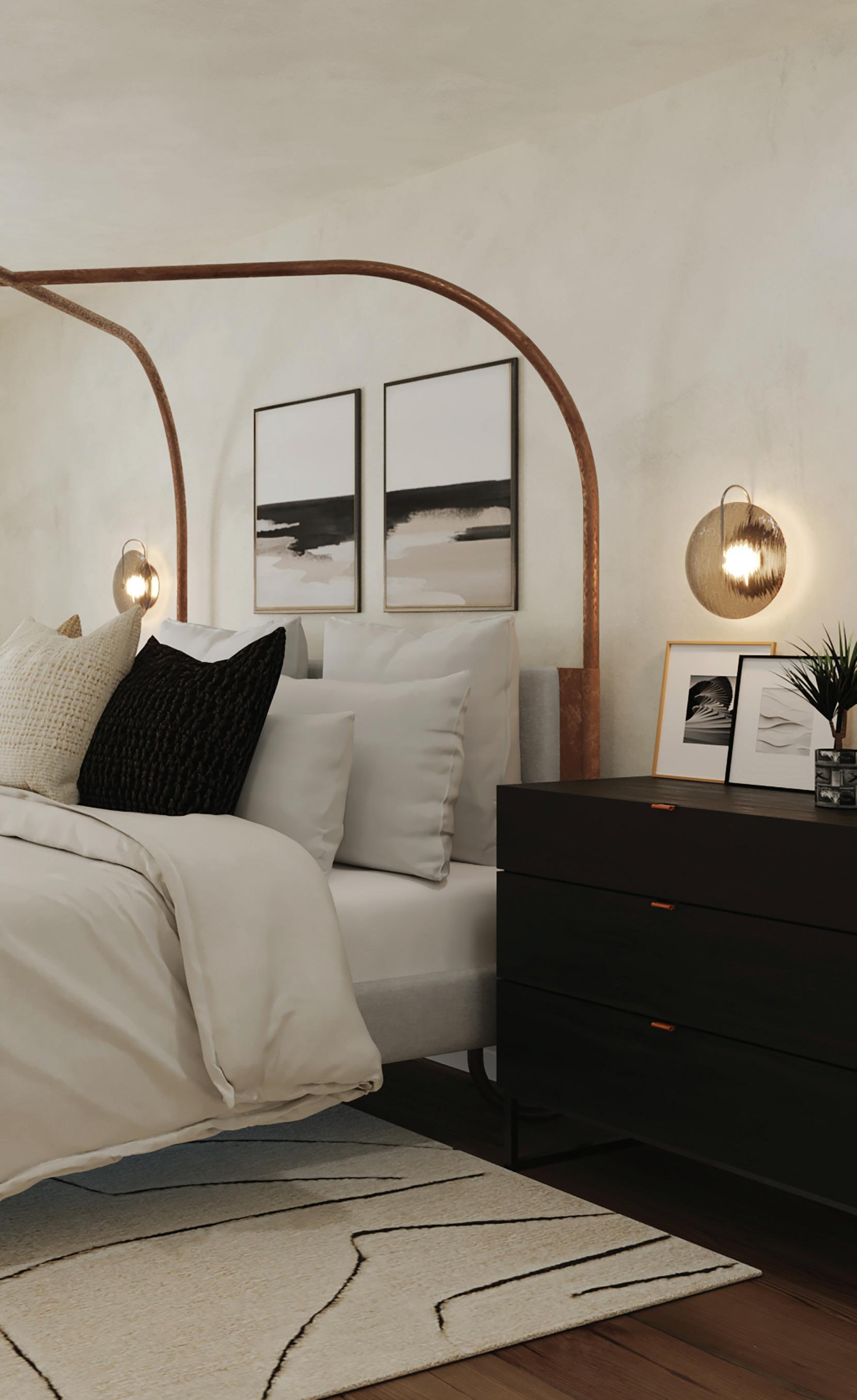
PART 1
More Questions to Think About
So much goes into who you are and how you live your life. Here are a few more things you might take note of when you’re thinking about how to design your home to work for you.
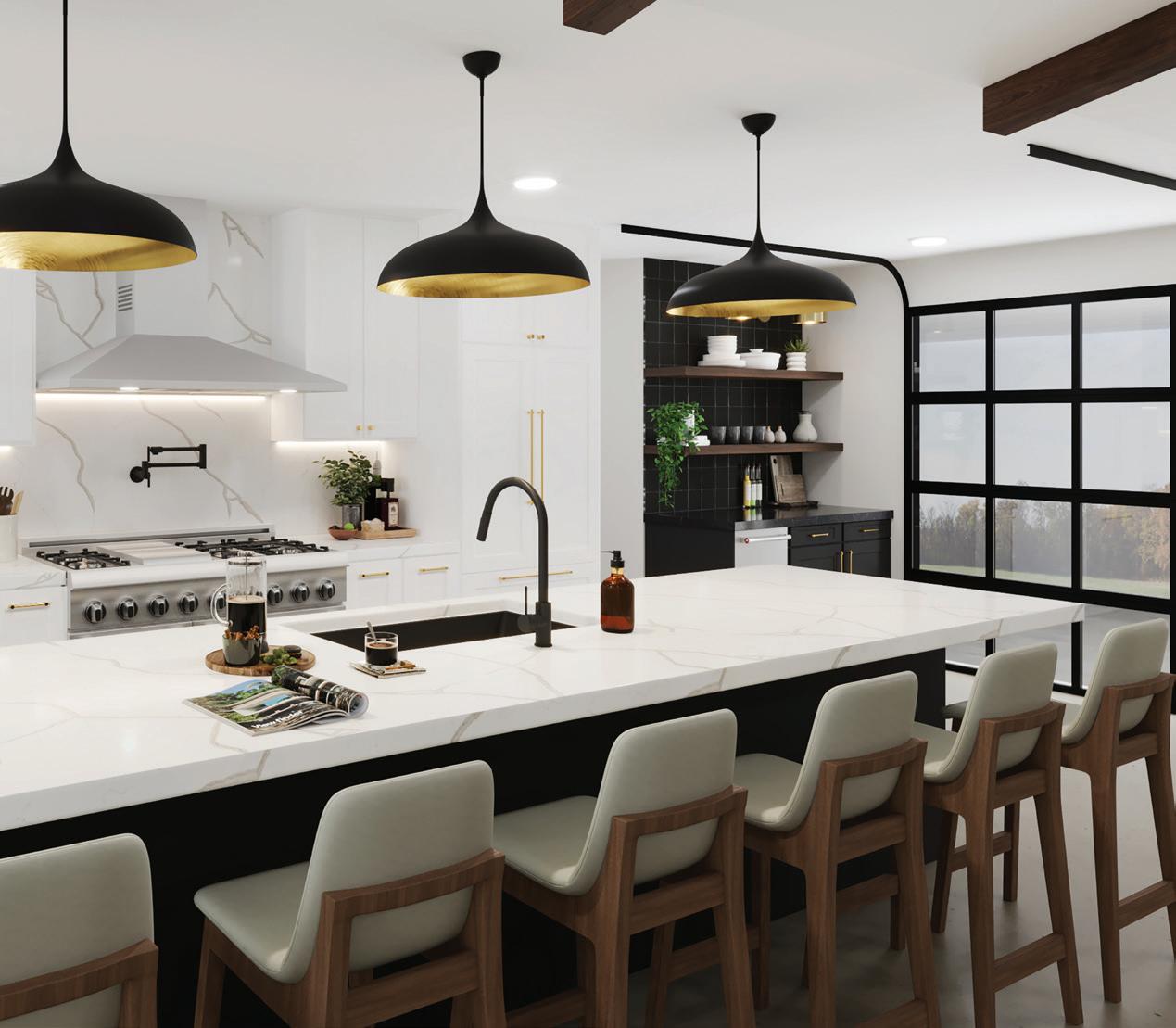
WHAT INSPIRES YOU? Is there memorabilia, art, or other reminders that inspire you? What do you like to look at?
HOW DO YOU WANT TO FEEL IN YOUR SPACE? Many of us want to feel comfortable at home, but we must think beyond that. Do you want to feel calm, energized, productive, happy? Your answer will likely vary by room. Once you’ve identified how you want to feel, think about the things that help you feel that way. What textures, colors, objects, sounds, or lighting help you to feel this way?
HOW DO YOU FEEL ABOUT CHANGE? Some of us crave change! I change up my space all the time, so I initially designed a space that allows for that. I have a sofa with different washable covers, artwork to swap around the house, and a picture frame TV to display different art. However, some people absolutely hate change. If this is you, make sure to take your time with your design so that you can create a space you’ll be happy with for many years.
WHAT ARE YOUR SHORT-TERM AND LONG-TERM PLANS? If you know you will be moving in the next few years, try to plan for flexible furniture that can be used in a new space or items that you know you’ll be able to sell down the road. (Remember, our climate depends on minimizing landfill, so try your best not to throw things away.) If you plan to be in your space for the long term, invest in the space and take your time making it exactly how you want it.
Your Space, Made Simple 30
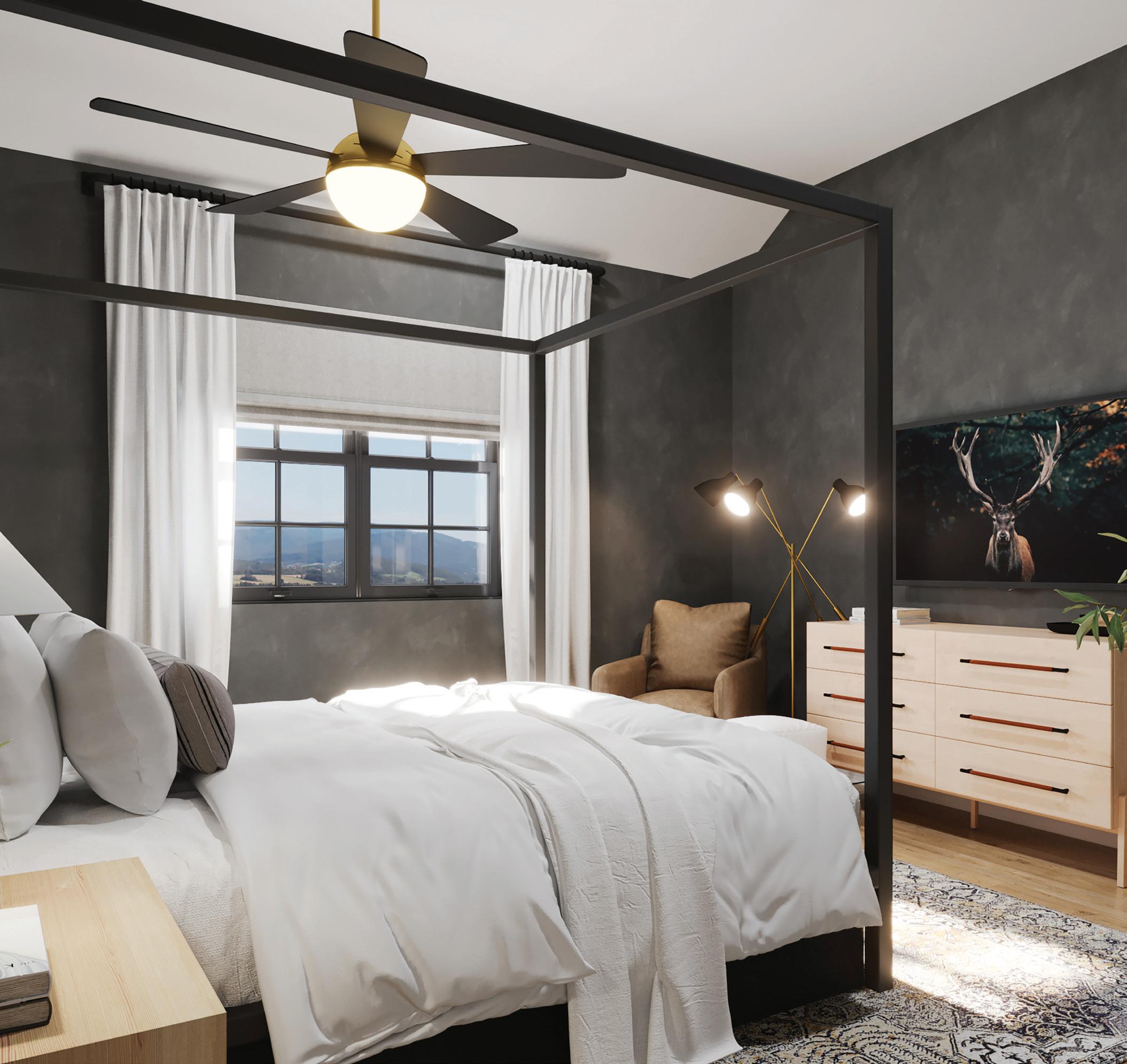
31
Invest in your space and take your time making it exactly how you want it.
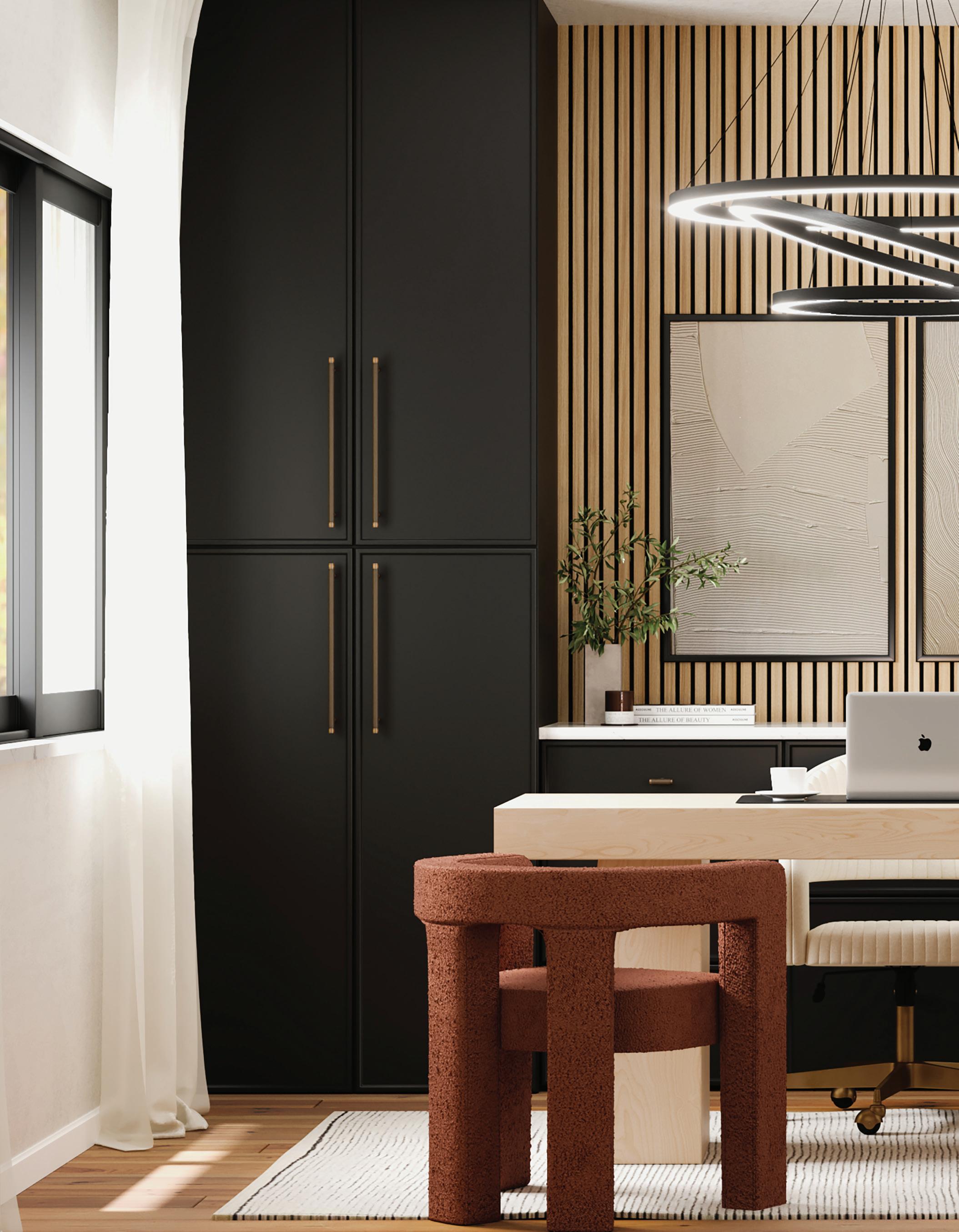
The Recipes

PART 2
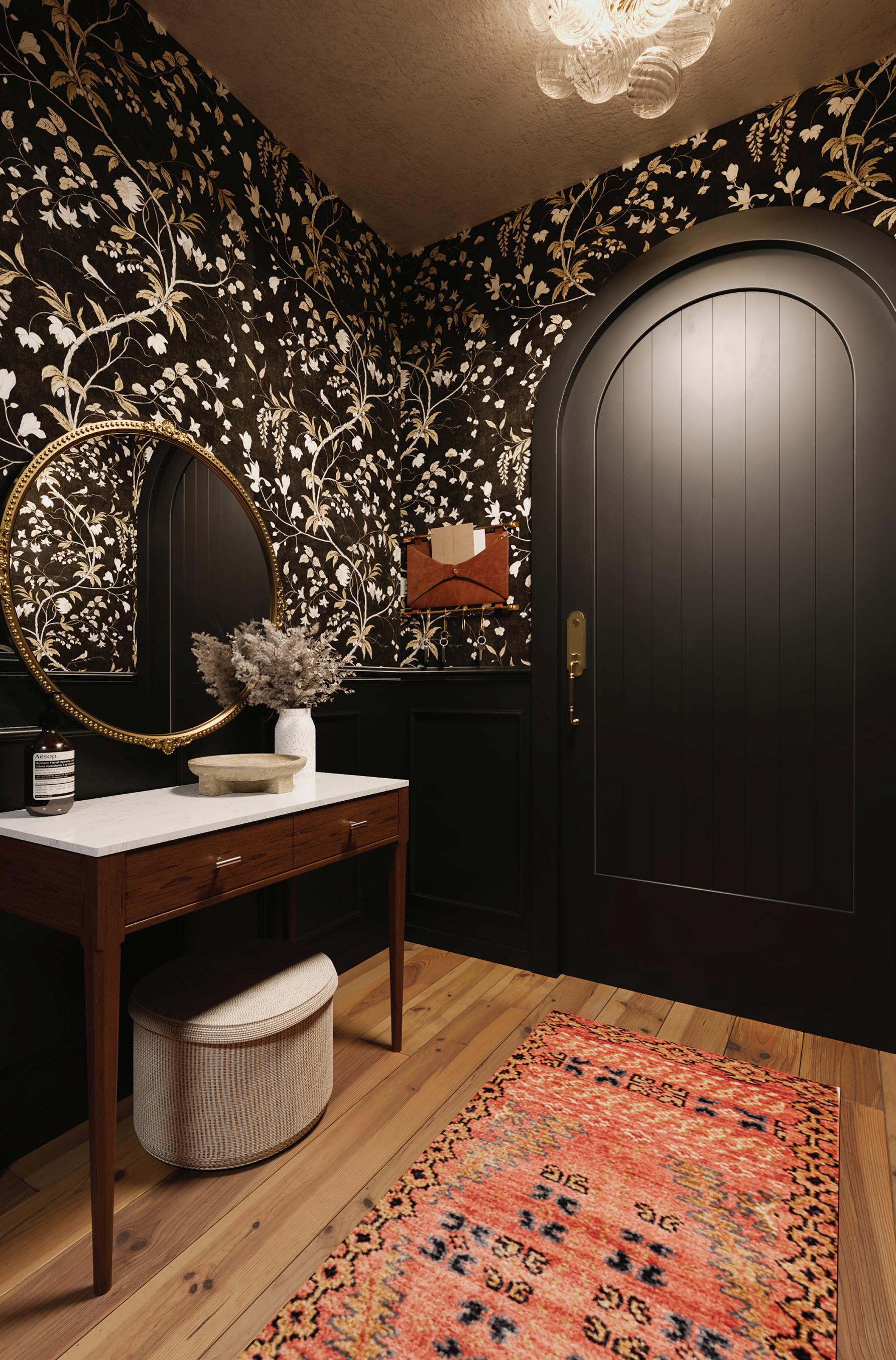
88
Entryways
The entryway may seem like a pretty straightforward space, but we ask a lot of this humble space. We want it to feel warm and inviting, but we also want it to do the hard work of keeping our lives in order.
Whether you have an open and airy entry or a small vestibule, the recipes in this section will show you how to make the space work for your specific needs. The first step is to think about function and your personal routines. Don’t worry, we’ll get to making the space beautiful, too! But don’t forget what you learned earlier in this book—the way to create and maintain beautiful spaces is to design around. . . you guessed it—your specific habits! If you need a refresher, refer back to the Function chapter on page 14 to help you think through your particular habits and needs.
In this section, we’ll first go over the key components of an entryway and then I’ll offer up recipes to treat different types of spaces and different functional needs. The first recipe shows a basic entryway with the essential pieces in place. The rest of the recipes treat specific spaces. Take what you need from each recipe to create your own warm, inviting, and hardworking entry. With each recipe you'll find floor plans to give you multiple examples on how to arrange furniture in your space. Reference the numbered list below to identify what goes where.
CHAPTER FIVE
Furniture List: 1. Area Rug 14. Dresser 27. Round Entry Table 2. Basket 15. Fireplace 28. Sectional 3. Bench 16. Floor Lamp 29. Shoe Cabinet 4. Bookshelf/Tall Cabinet 17. Freestanding Tub 30. Shower 5. Cabinets 18. Island 31. Side Table 6. Coffee Table 19. King Bed 32. Sink 7. Console 20. Lounge Chair 33. Sofa 8. Counter/Bar Stools 21. Nightstand 34. Toilet 9. Credenza 22. Ottoman 35. Tub/Shower 10. Desk 23. Planter 36. Twin Bed 11. Desk Chair 24. Queen Bed 37. Vanity 12. Dining Chair 25. Range 38. Crib 13. Dining Table 26. Refrigerator 89
Medium / Large Entryway
This recipe shows how to create a fully functional and beautiful entryway. Your entryway may not be this size or shape, but you can use this as a template and apply the principles to your own particular space.
What You Need:
(1) Console: 60" W x 18" D
(1) Runner: 72" L x 30" W (or Rug: 4’ x 6’)
(1) Mirror: 36" Round (3–6) Wall Hooks
(1) Flush Mount or Semi-Flush Mount Light
Add-Ons:
(1) Ottoman: 18" Diameter
(1) Tall Basket with a Lid
(1) Bowl or Tray (1) Mail Pouch
(1) Small Plant
01. Assess your routines and habits. Refer back to the Function chapter (page 14) to make sure you’ve listed out all of your specific needs.
02. Organize. Choose elements that are both practical and pleasing to the eye. An open console with a couple of drawers does double duty of providing surface area to set things down and drawers to tuck clutter away. A tall basket with a lid provides a handy place to stow larger items, such as bike helmets or umbrellas. A storage ottoman gives you a spot to sit down and put on your shoes and room to store things out of sight until you need them again. Wall hooks are perfect for hats, scarves, and other smaller items that could easily get lost in a storage basket or ottoman. Handy for stashing mail you want to get to later, a mail slot keeps snail mail from piling up and taking over surfaces.
03. Light it up. It’s easy to overlook lighting in an entryway if the space gets plenty of sunlight during the day. But the right kind of light can create a distinct feeling of warmth and welcome. I recommend flush mount lighting for ambient light. Add a mirror to reflect the light and make the entryway feel even bigger. A mirror also gives you one last chance to check yourself out on the way out the door.
04. Watch your step. Choose a rug made from a durable fiber to wipe your feet. Make sure to choose a rug with nonslip backing or pair it with a nonslip pad.
05. Accessorize. Look for accessories that both complement your space and serve a function. A handsome bowl makes a lovely style statement and provides a spot to put your small items.
90 Your Space, Made Simple
Turn
Don’t forget to check yourself out
48–60" from the floor to the top of the mail slot
4-8" between the mirror and furniture A
When in doubt, hang it up 60" from the floor to the center of the hook Somewhere to
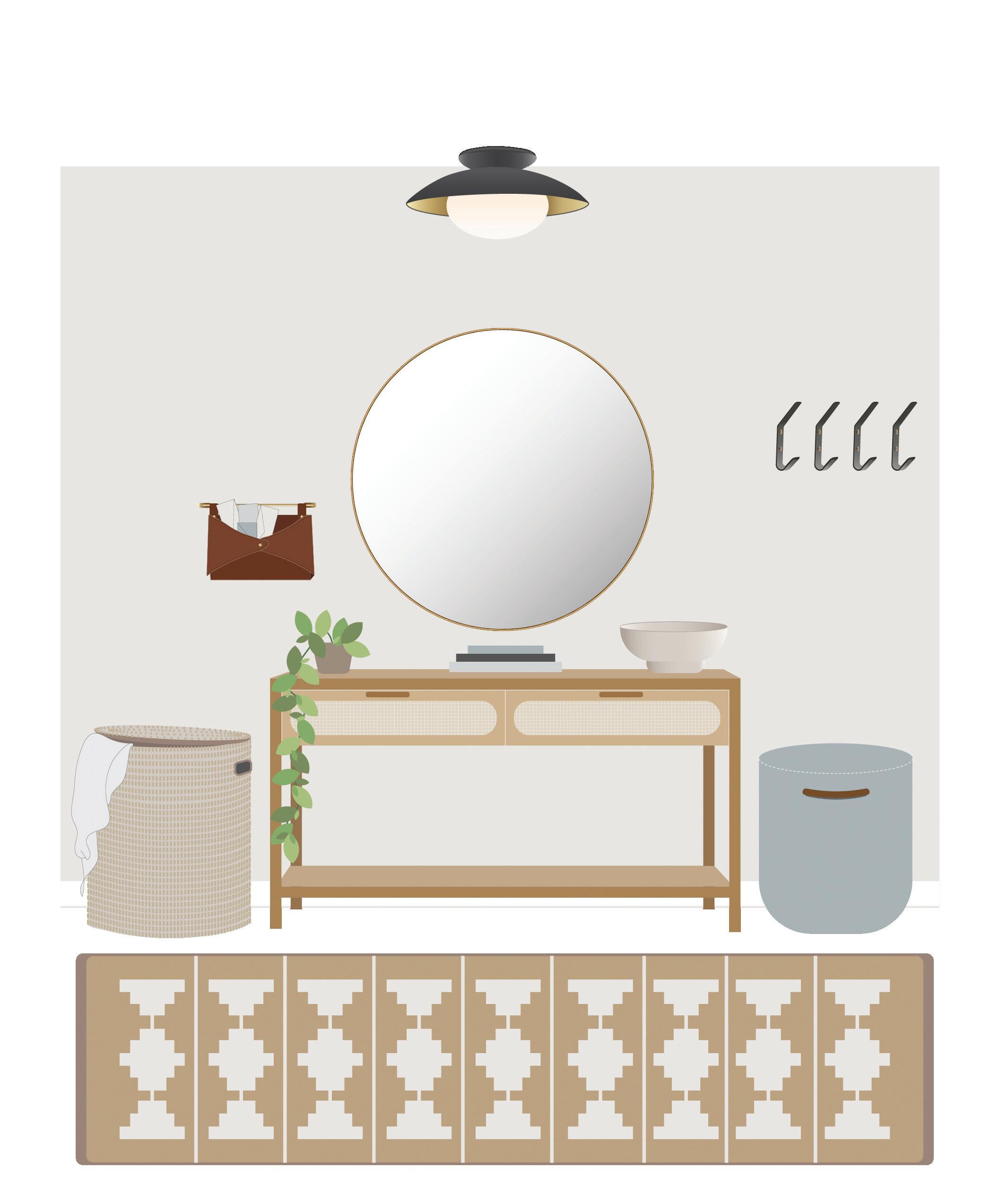
Entryways
me on
Stow away snail mail
stuff
everything
Keep dirt out and wipe your feet
down and chill out
place to
things The
surface
Sit
THE BOX STYLE 6' W x 6' D THE ASYMMETRICAL 8' W x 8' D AN OPEN AREA 8' W x 12' D 91
place small objects
Tiny Living Room
I have a soft spot for the tiny apartment—living in 600 square feet will do that! And I’m here to tell you that it’s absolutely possible to create a gorgeous, fully functional living room in a very small space. The trick is to maximize every inch. This recipe offers three different configurations in the same-size space.
What You Need:
Simple & Cozy 7' W x 10' D
Cozy, Cozy, Cozy 7' W x 10' D
A Special Space
7' W x 10' D
(1) Sofa: 72" W (1) Sofa: 72" W (1) Sofa: 72" W
(1) Credenza: 60" W x 12" D (1) Media Console: 60" x 20" (1) Console: 60" L x 20" D
(1) Floating Shelf: 48" L x 6" D (1) Sofa Console: 60-72" x 12" (1) Floating Shelf: 48" L x 6" D
(1) Semi-Flush Mount (1) Semi-Flush Mount (1) Credenza: 72" W x 20" D
(2) Side Tables: 20" x 20" (1) Coffee Table: 30" Diameter (1) Semi-Flush Mount
(1) Ottoman: 18–20" Diameter (1) Area Rug: 6' Round (2) Ottomans: 18–20" Diameter
(1) Area Rug: 5' x 8' (1) TV: 43–50" (2) Area Rugs: 3' x 5'
(1) TV: 43–50" (1) TV: 43–50"
Add-Ons:
(1) Plug-in Wall Sconce (1) Floating Shelf: 48" L x 6" D (4) Wall Hooks
(1) Table Lamp (1) 16" W x 20" H Frame (2) Baskets
(1) Floor Lamp (2) Pillows
01. Assess your space. Refer to your floor plan or sketch things out if that’s helpful. Your sketch doesn’t have to be perfect, and it will help you envision which elements will work for your particular space.
02. Choose your core components. Refer to page 125 for tips on choosing the perfect sofa and coffee table combo.
104 Your Space, Made Simple




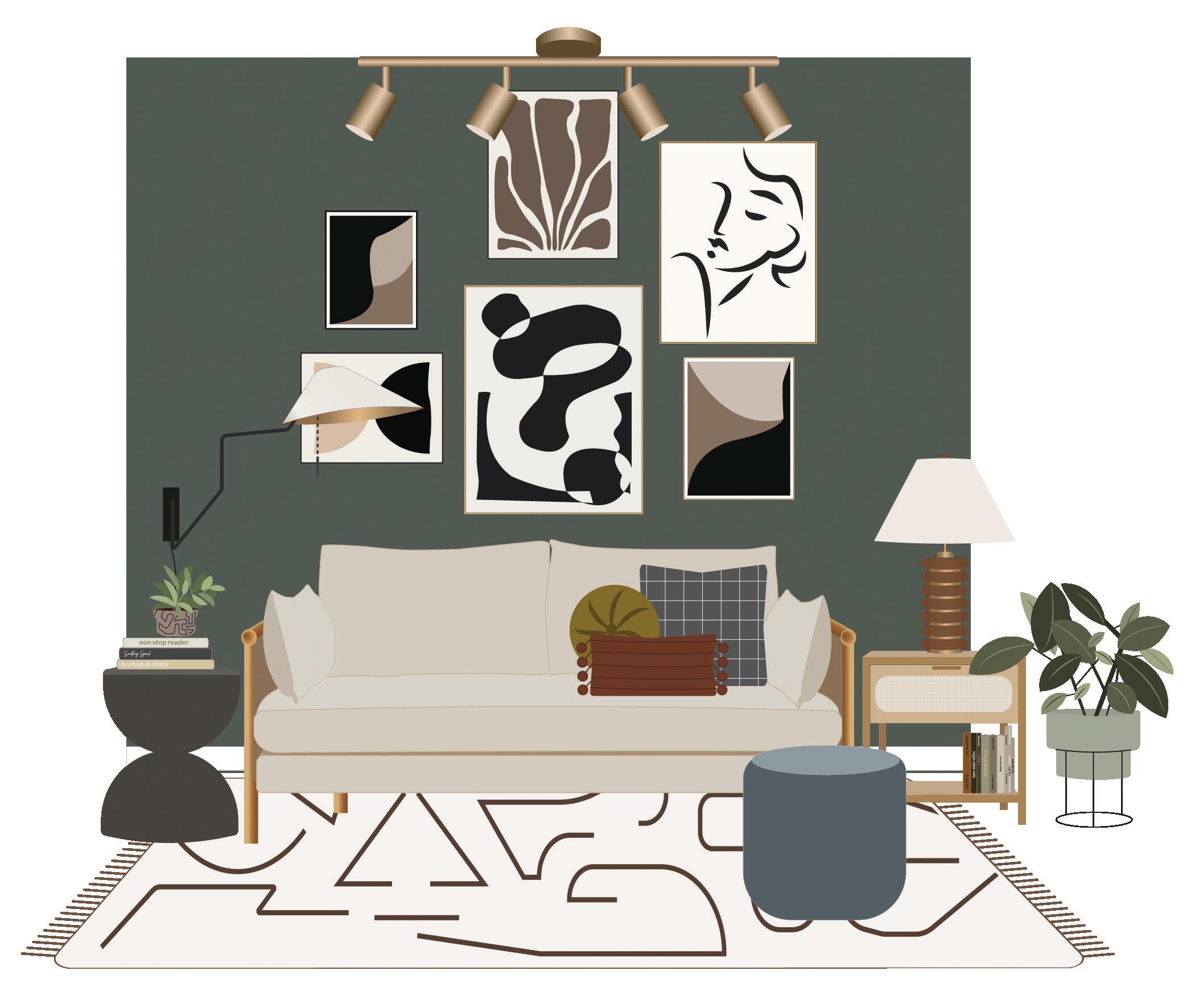








Living Room Create a mood Personalize the space Soft lighting Plant life A surface with storage Put your feet up or sit down Ground the space SIMPLE & COZY 7' W x 10' D COZY, COZY, COZY 7' W x 10' D A SPECIAL SPACE 7' W x 10' D 33 105
Media Walls
A media wall doesn’t have to be strictly utilitarian. You can customize the wall with artwork, floating shelves, wall sconces, bookshelves, and plants. On this page you’ll find six different ways to configure your media center, but don’t feel limited by these options. Use them for inspiration and mix and match to tailor the wall to your taste.
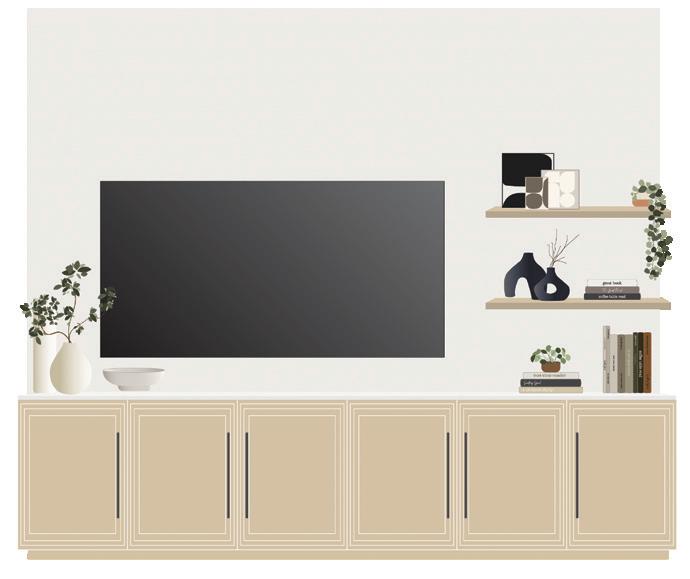
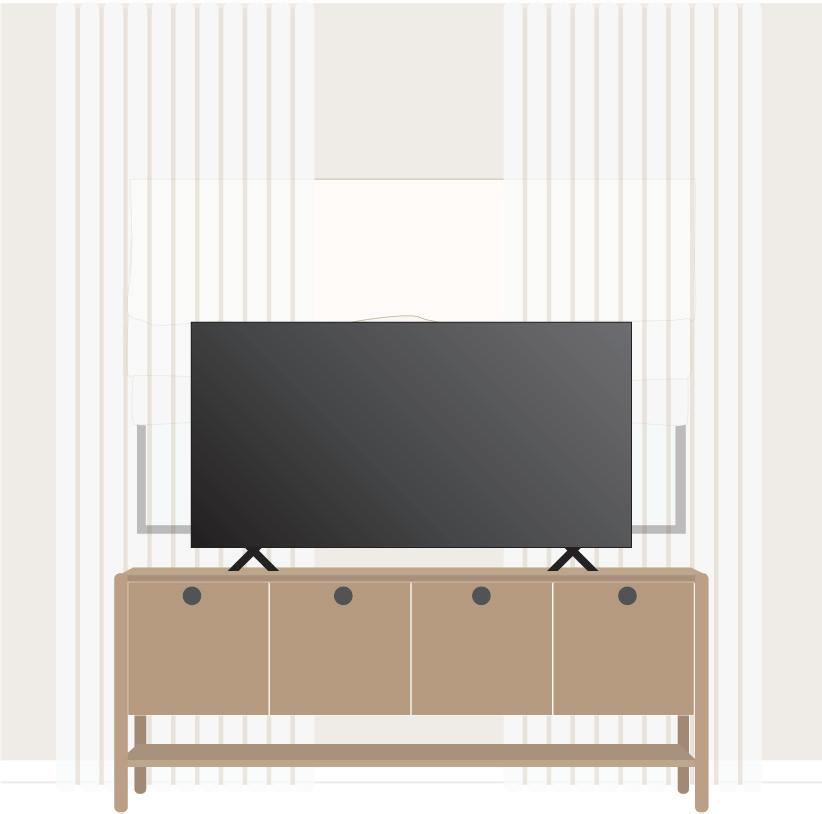
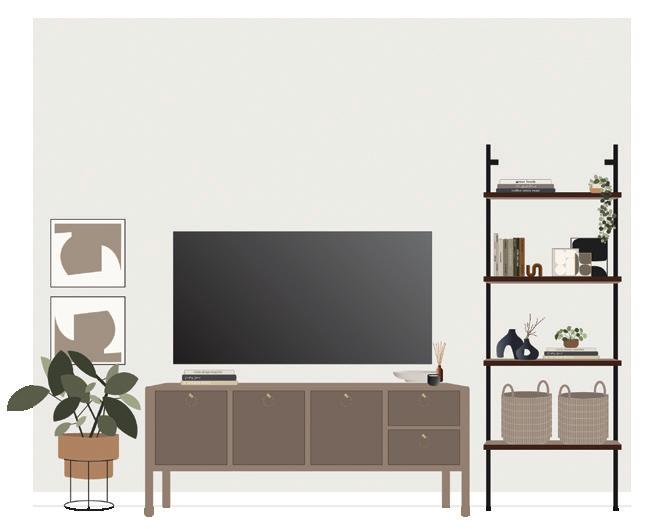
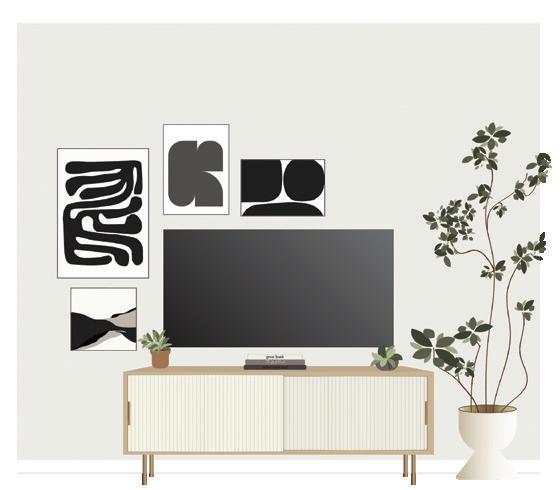


VERY SMALL SPACES THE OFF CENTERED MINIMALIST FUNCTIONAL MADNESS THE WINDOW WALL A BLENDED APPROACH THE ILLUSION OF HEIGHT Your Space, Made Simple 124
Sofa & Coffee Table Combos
Hey! Want to know a design secret? Choose your sofa and coffee table as a combo. That’s the best way to achieve balance and function in a living room. Check out the options here to determine what sort of piece will work best with what you already have.
COHESIVE NEST
TYPE: Open base sofa + nesting tables
MATERIAL: Wood frame sofa + metal or stone tables
COLOR: Light sofa fabric + medium/dark coffee tables
OPEN & RELAXED
TYPE: Open base sofa + open base oval table
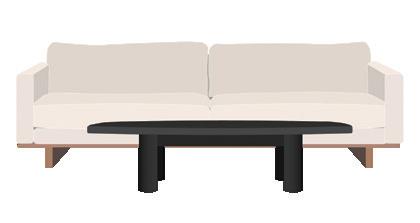
MATERIAL: Wood or metal frame sofa + dark wood table
COLOR: Light sofa fabric + dark coffee table
COZY CORNER
TYPE: To-the-floor sectional + drum table or ottoman
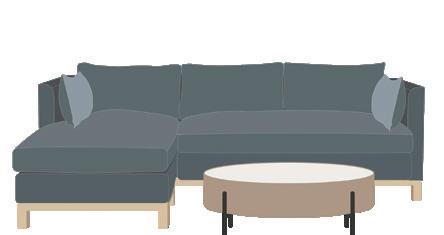
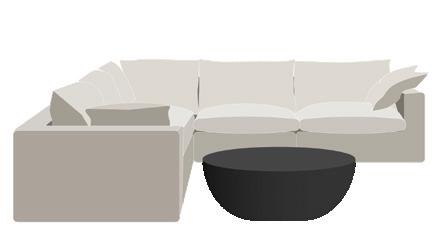
MATERIAL: Fabric sofa + wood or stone table
COLOR: Light sofa fabric + medium/dark coffee table
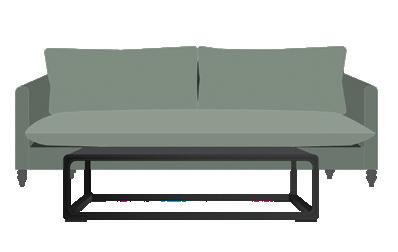
STRETCH OUT
TYPE: Open base sofa + open base rectangular table
MATERIAL: Fabric sofa with wood or metal legs + wood table
COLOR: Medium/dark sofa fabric + dark coffee table
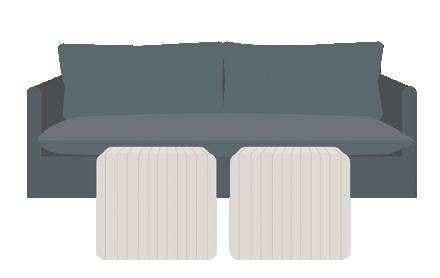
ORGANIZED & CLEAN
TYPE: Open base sofa + open base storage table
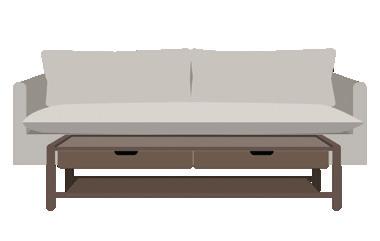
MATERIAL: Leather sofa with wood legs + wood table
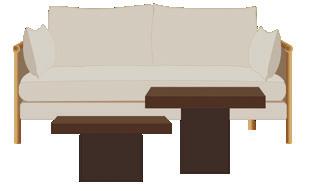
COLOR: Medium leather + dark wood coffee table
RELAX A BIT
TYPE: To-the-floor sectional + round off the ground coffee table
MATERIAL: Fabric sofa + wood, stone, and metal table
COLOR: Medium/dark sofa fabric + light coffee table
HIDE AWAY
TYPE: To-the-floor sofa + open base storage table
MATERIAL: Fabric sofa + wood table
COLOR: Light/medium sofa fabric + medium wood coffee table
INTIMATE WAYS
TYPE: To-the-floor sofa + two ottomans
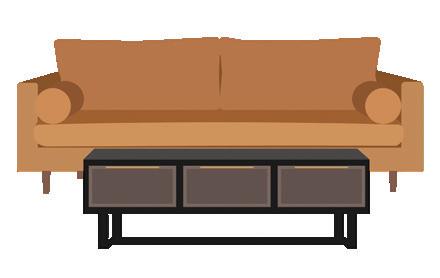
MATERIAL: Fabric sofa + fabric ottomans
COLOR: Medium/dark sofa fabric + light fabric ottomans
Living Room
125
Medium Dining Room
The more space you have, the more elements you can add. But as with every room, be mindful of function. Make sure the pieces you choose work in your particular space. And if possible, choose pieces that have built-in storage. I’ve included three different recipes for three different room sizes, but don’t limit yourself. Feel free to pick and choose elements from each recipe for your own dining room.
What You Need:
Cozy Intent
10' W x 10' D
Social Cohesion 10' W x 11' D
Traditional Setup 10' W x 12' D
(1) Dining Table: 42–48"Round (1) Dining Table: 60" W (1) Dining Table: 72" x 36"
(4) Dining Chairs (4) Dining Chairs (4) Dining Chairs
(1) Area Rug: 8' Round (2) Accent End Dining Chairs (2) Accent Dining Chairs
(1) Console: 72" W x 12–15" D (1) Area Rug: 6' x 9' (1) Area Rug: 6' x 9'
(1) Chandelier: 30" W (1) Console: 72" W x 12–15" D (1) Credenza: 72" x 20" (1) Chandelier: 36" W (1) Chandelier: 48" W
Add-Ons:
(2) Bookcases or Cabinets (1) Bench: 48" W
01. Assess your space. Refer to your floor plan or sketch things out if that’s helpful. Your sketch doesn’t have to be perfect, and it will help you envision which elements will work for your particular space.
02. Choose your core components. And remember that dining tables don’t have to be wood! You could go with a glass top, Formica, or even a marble top. For this dining room I chose a teak table with legs on a diagonal. At the shorter ends of the table, I placed chairs with washable slipcovers. If you go this route, make sure you choose a stain-resistant fabric. On the longer sides of the table, I placed wicker-backed chairs with wooden bases. You could also swap in a bench on one side. Notice how this table setup uses three different tones—the lightest for the slipcovered chairs, the medium tone for the table, and the darker accent color for the chair legs on the wicker-backed chairs.
134 Your Space, Made Simple
A comfortable place for hours
Create intimacy
Add bold personality

Ground the space
COZY INTENT
Seats 4 people 10' W x 10' D
SOCIAL COHESION





Seats 4–6 people 10' W x 11' D
TRADITIONAL SETUP
Seats 6 people 10' W x 12' D
A cozy accent

Dining Room 135
Primary Bedroom
Your bedroom should be your oasis—a place to retreat for relaxation and quiet time. Before you get started, look around your space and dream a little bit. Do you have room for a little reading nook? Or perhaps space for a plush cushion or area rug for meditating and stretching? Or maybe just a designated spot to escape the chaotic world for a little while and just relax.
What You Need:
(1) Bed (1) Dresser
(2) Nightstands (1) Area Rug: 6' x 9', 8' x 10', or 10' x 12'
(1) Layered Window Treatment (See Page 68) (1) Hamper
(1) Mirror: 36" Round or Floor-Length (1) Chandelier
Add-Ons:
(1) Bench (1–2) Accent Chair(s)
(1) Side Table (1) Floor Lamp or Table Lamp
(1) Ottoman (1) Bookcase OR Floating Shelves
(4) Artworks: 25" x 25" (1) Artwork: 16" x 20"
(2) Artworks: 20" x 30" (1) Artwork: 24" x 36"
(2–3) Euro Throw Pillows or (1) Lumbar Pillow (2) Medium Plants and (2) Small Plants
01. Assess your space. How much room do you have? Refer to your floor plan or sketch things out if that’s helpful. Your sketch doesn’t have to be perfect, and it will help you envision which elements will work for your particular space.
02. Choose the core components. Find balance. Look for furniture that’s in proportion to the other furniture and the room itself.
NIGHTSTAND: Proportion is especially important for nightstands. Wider nightstands work best for larger beds. If you have a king or California king bed, you’ll want larger nightstands for balance. Conversely, you don’t want to dwarf a smaller bed with huge nightstands. If you have a twin or full bed, look for narrow nightstands. You might even consider a wall-mounted shelf in especially small spaces.
168 Your Space, Made Simple
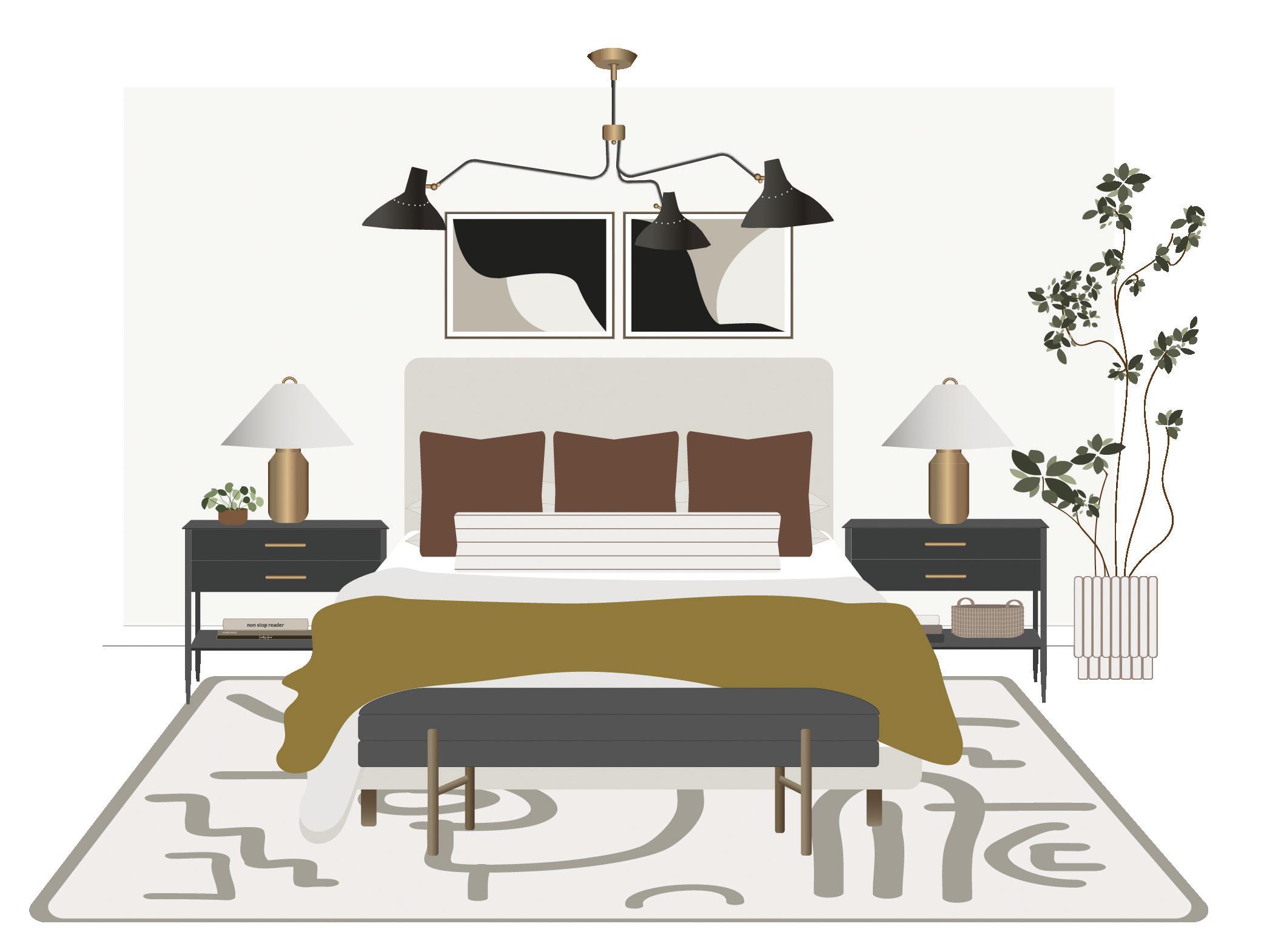






Bedrooms
INTIMATE OASIS 12' W x 14' D
Light it up Pleasing symmetry
Proportional to the bed Ground the space A place to chill
169
Light for reading Plant life REST, REST, REST 10' W x 13' D SPACE TO RELAX 14' W x 16' D
For this bedroom, I chose nightstands with a wide, low profile to balance the width of the king-size bed.
DRESSER: As with nightstands, proportion is an important factor. A wide dresser complements a long wall, while a tall, narrow dresser complements a narrow wall. When I work with a wide dresser, I often like to set two framed art pieces on top to create height.
03. Light it up. I like to have many lighting options in a bedroom.
OVERHEAD LIGHTING: Most rooms feature overhead flush mount lighting, which can be harsh on the eyes. You can soften a flush mount light with a shade, or you can replace the fixture with a semi-flush mount light. There are so many stylish and reasonably priced options available. I chose a modern chandelier that hangs from the center of the ceiling, casting light over the entire room.
BEDSIDE LAMPS: Table lamps provide lots of options for lighting and help set the mood. Look for lamps with a narrow base to allow room for a book, drinking glass, and other essential items. It’s also important to make sure the lamp casts light that’s bright enough to read by, but not too bright. If you’re dealing with small bedside tables, you might consider wall-mounted bedside lamps. I’m particularly fond of swing arm wall sconces, because you can position the light exactly where you want it.
FLOOR LAMP OR TABLE LAMP: If you’re lucky enough to have space for a reading nook, you’ll want a lamp with enough height to cast light to read by. Depending on your space, you can choose an adjustable floor lamp or go with a table lamp if you have a side table. For the reading nook in this bedroom, I placed an adjustable standing lamp next to one of the chairs for comfortable reading.
WINDOW COVERINGS: To give yourself plenty of options for day or night, I recommend layered window treatments with both blackout and sheer options. This allows you to block out light when you’re sleeping, but leaves plenty of natural light the rest of the day. Notice how I hung the curtain panels a few inches above the top sash of the window. This creates the illusion of higher ceilings!
04. Create your relaxation zone. If you have enough space, create a zone for relaxation. You can fashion a meditation nook by placing a cushion or pouf in a corner. The same goes for a reading nook. If you have room for a chair and side table, look for a chair that’s comfortable enough to curl up in and a side table with a drawer for extra storage. .
05. Watch your step. You’ll want a soft rug that will be kind to your bare feet. For this room, I chose a medium-pile rug and centered it underneath the bed, nightstands, and bench.
06. Accessorize. I love decor that both elevates a space and serves an important function. For instance, plants bring nature into your room, which has a calming effect and generates oxygen. I like to use trays and boxes on top of a dresser as catchalls to keep smaller items organized and tidy. Pillows and throws can do double duty, providing both comfort and color.
▸ PRO TIP: Need more places to stash your stuff? Consider placing a storage bench or ottoman at the end of your bed to provide handy storage and convenience when putting on shoes or laying out your clothes for the next day. I also recommend bedside tables with drawers or built-in shelving.
170 Your Space, Made Simple
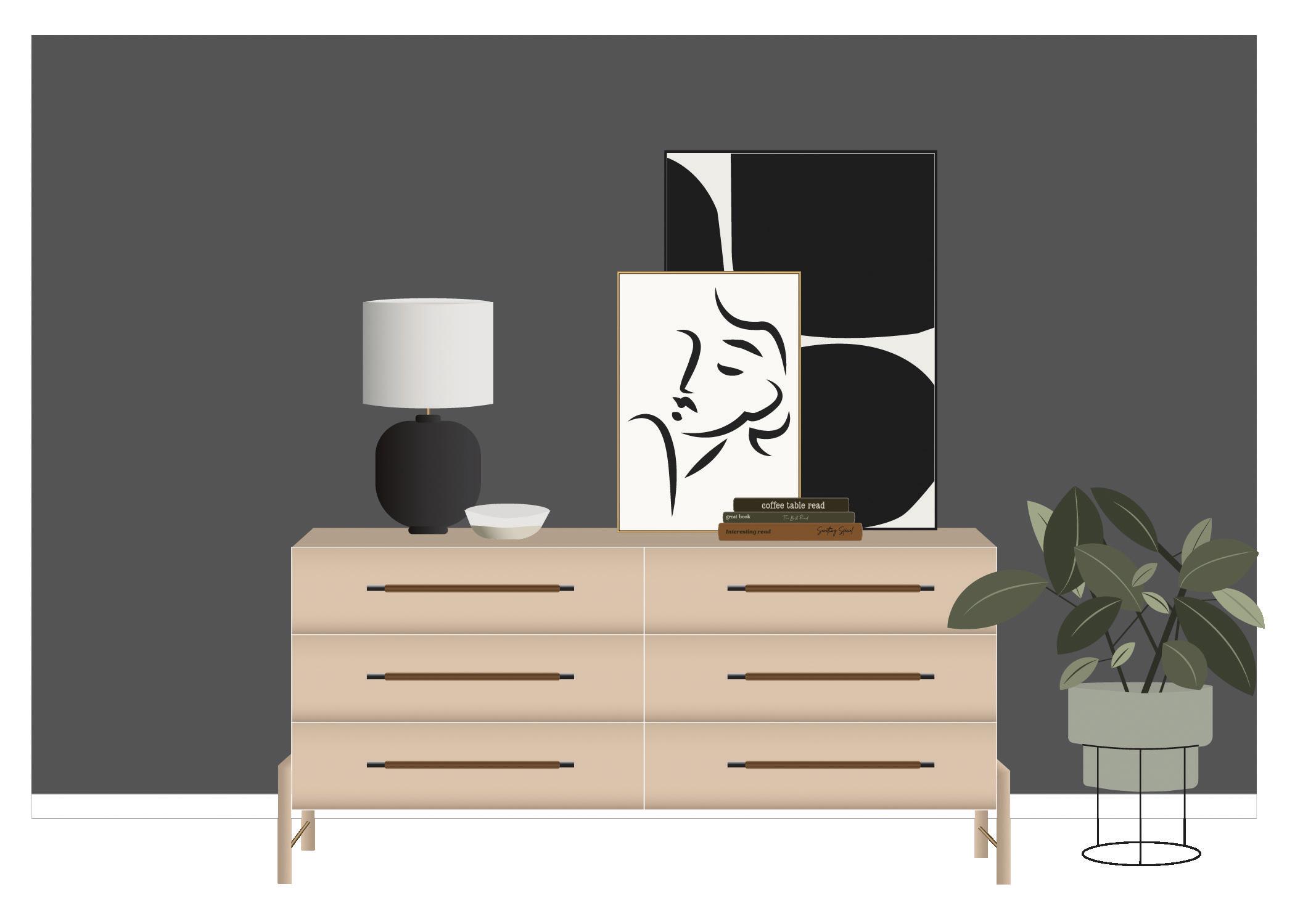
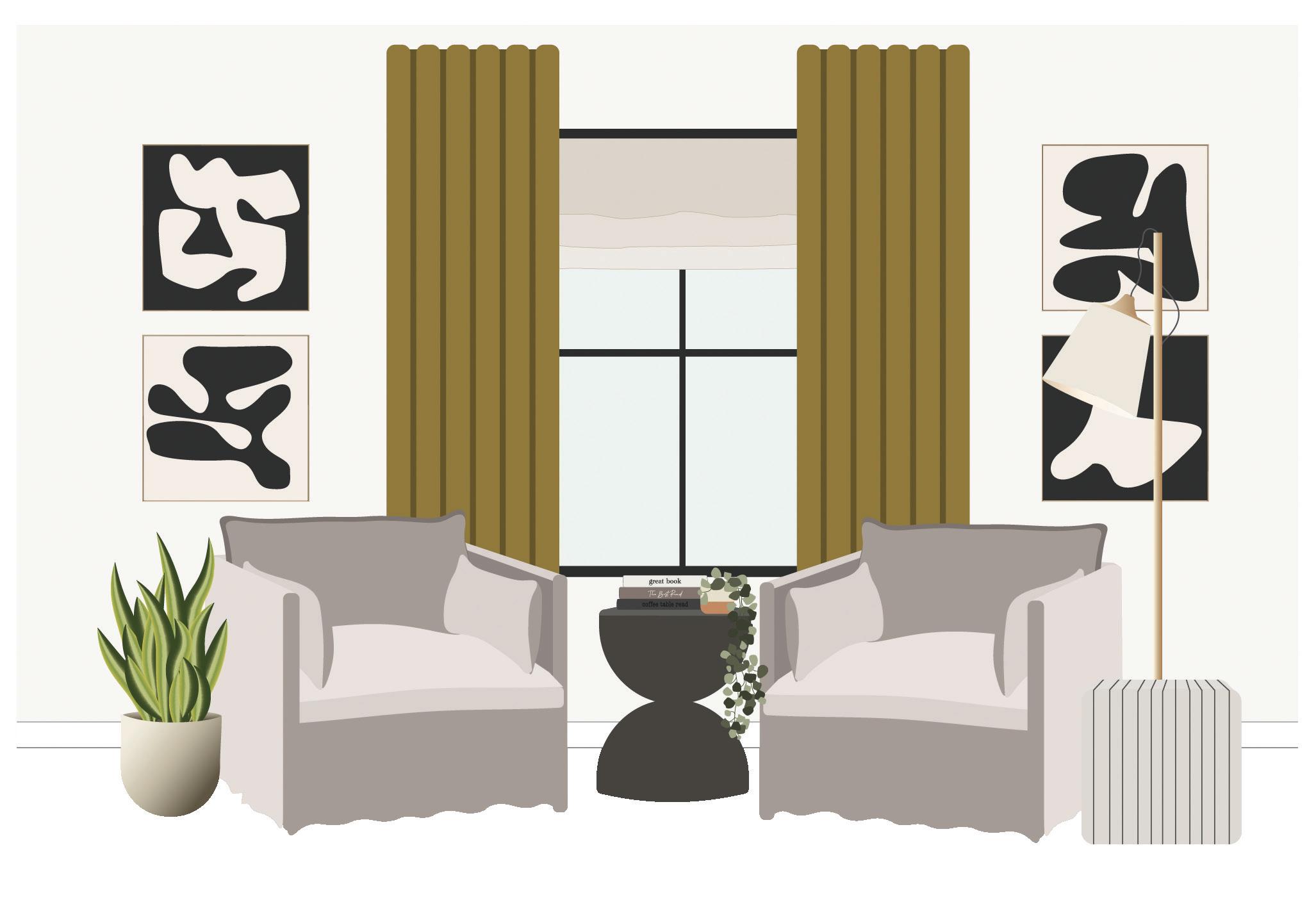
Bedrooms Add depth with layered window treatments Light up the night Accessorize Plant baby Drop your mug or book off Pull up and put your feet up Add ambience Create height Plant life Keep small items organized 171
About the Author
Ariel Magidson is out to make sustainable design for everyone… no really, everyone! Thousands of social media followers use her design hacks and tips everyday for free. She created Ariel Arts to work within anyone’s budget — from quick personalized advice to fullgut renovations, she’s got you. With each project, she uses empathy to guide her designs to be approachable, sustainable, and affordable. Her commitment to sustainability pushes the boundaries of interior design to reduce waste and create beautiful spaces effortlessly. And the best part? It’s all done virtually.
A Bay Area native, Ariel earned her BFA in Interior Architecture and Design from the Academy of Art University where she studied behavioral sciences and its unique correlation to design. To keep up the disruption pace, you can probably catch Ariel drinking far too much fair trade coffee around her favorite San Francisco neighborhoods.

247
Copyright © 2023 by Ariel Magidson
Published by Blue Star Press PO Box 5622 Bend, OR 97708 contact@bluestarpress.com | www.bluestarpress.com
All rights reserved. No part of this publication may be reproduced or transmitted in any form or by any means, electronic or mechanical, including photocopying, recording, or any information storage and retrieval system, without permission in writing from the publishers.
Cover Design by Arctic Fever Creative Studio
Interior Design by Megan Kesting
ISBN 9781950968916
Printed in Colombia 10 9 8 7 6 5 4 3 2 1
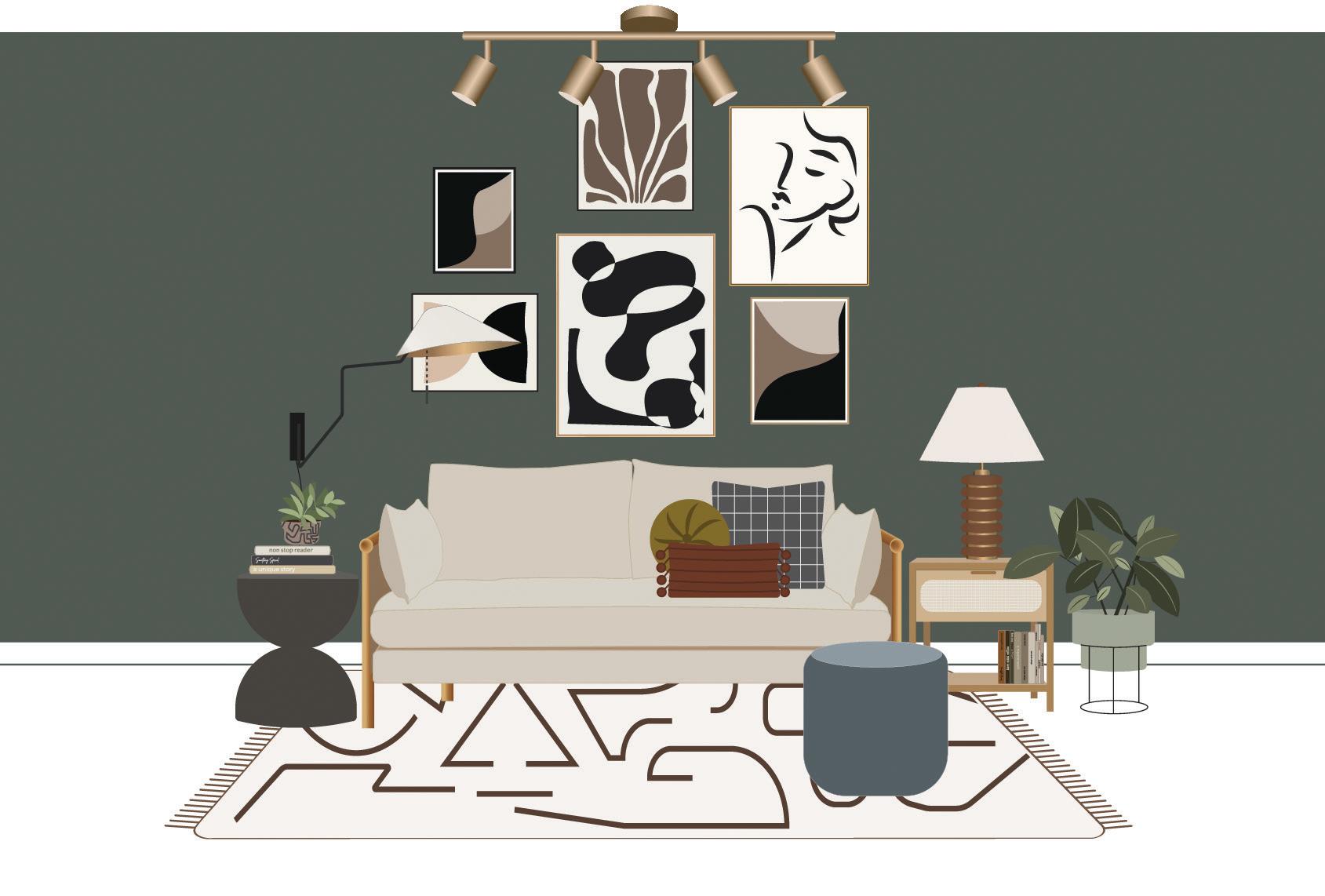
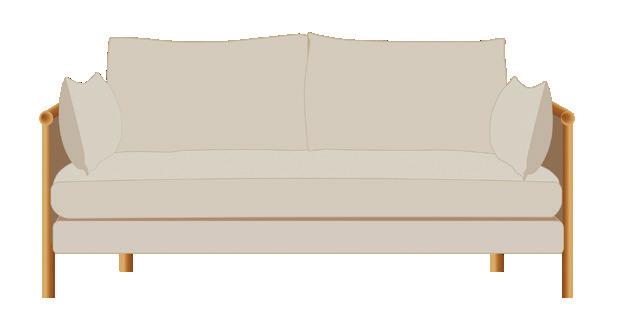
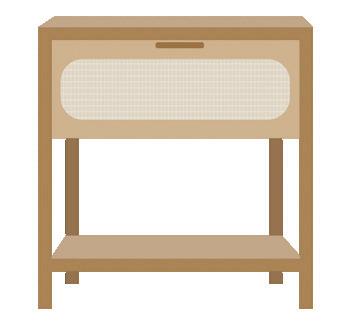

Create a Beautiful Home Effortlessly Using Easy-to-Follow Design “Recipes” 968916 781950 9 ISBN 9781950968916 92995 $29.95 USD / $39.95 CAD Ground the space Put your feet up or sit down Plant life Personalize the space Create a mood A surface with storage Soft lighting
Ariel Magidson is the founder of Ariel Arts, an interior design studio in San Francisco dedicated to pushing the boundaries of interior design to reduce waste and create beautiful spaces for everyone. Source well-made and affordable home decor that feels like you Choose the best dimensions for your furniture, so each room feels balanced Design for your daily habits, so your home is both functional and beautiful AN INTERIOR DESIGN HANDBOOK FOR LEARNING HOW TO:
ABOUT THE AUTHOR:









 Kitchen
Coffee Bar Adult Lounge
Reading Nook Dining
Living Room
Kitchen
Coffee Bar Adult Lounge
Reading Nook Dining
Living Room
















































