‘Folio Architecture + Design
Palak Gupta

Palak Gupta
13 | 08 | 2000
palak.gupta1320@gmail.com
+91 7521895070

/palak-gupta-3479961a7

Languages
Jhansi | Delhi India
Education
Bachelors in Architecture
School of Planning and Architecture, Bhopal
Secondary Education

Macro Vision Academy, Burhanpur
High School
S.T Francis Convent Inter College, Jhansi
Namaste !
I am Palak , an Architect graduated from School of Planning and Architecture Bhopal, India . I have always leaned towards understanding the impact that architecture has on humans and their surroundings has always attracted my attention. Opportunities to learn about a multiplicity of communities and cultures motivate me to explore the diversity offered by this field. Apart from architecture and design, I love to paint, Illustrate and capture the wonders around. This portfolio is collection of my selected works.
CAD and 3D Modelling
Auto-CAD Sketchup Rhinoceros Archicad Revit Blender
Computation
Grasshopper
Visualization
Presentation
Software Efficiency Workshops
CLT Induction
V-ray Lumion Blender Enscpae
Illustrator Photoshop Indesign Autodesk Sketchbook Lightroom

Introducing Cross Laminated Timber In India
Z- Axis Virtual Conference
Charles Correa Foundation
Grasshopper Workshop
Lomos Archilabs
Revit Training Program
Udmey
Native Full Professional Elementary Hindi English French
Experience Competitions | Achievements
2022
Architecture Internship - Atelier Arcau -France
Jan 2022 - July 2022 ( 6 months)
Website -https://www.atelierarcau.fr/
-Contributed in visualizing architectural ideas through captivating representations.
-Converted intricate architectural drawings into media-friendly graphics, maintaining visual consistency with the brand. -My adaptability in digital platforms demonstrated proficiency in graphic design and digital media.
2021
Illustrator at Zeyka Agency of Architecture
May - October 2021 (6 months)
Website - zeyka.in/agency-of-architecture
Instagram - @zeyka.in
-Worked on the Illustration for the articles under the column named Agency of Architecture.
-Collaborating with the writers and editor to generate cover graphic and illustrations for the headlines and topics related to architecture and the struggle in the field.
2020-2021
Brand Designer | Contract
August 2020 - July 2021 (1 Year)
Logo and Packaging Design
Nutritown Super-foods
Website - nutritownorganic.com
Instagram - @nutritown
Graphic Designer | Freelance
Modern House of Antiques - United Kingdom
Instagram - @modernhouseofantique
Published Work
2022
LIVE LOCAL | Envisioning a new identity for the city of Paris
Freelance-Harvard GSD Design Discovery Virtual Program
2021
The Dharavi Project | Mumbai Top 3 Archdais Competition
Bauhaus Campus 2021 | Dessau
Arkitekturo Competition
CLT Induction | Srinagar
Peri-urban housing
NASA GSEN Trophy | Gazipur
Edible Landscape for the public realm
2020
Special Mention
NASA ANDC Trophy | Gangasagar Top 60 Hriddo |
Bus Stand Design
The Sacred Space | Bangalore
Metanoia |
Archdais Competition
120 Hours
Minimalism-a culture
120 Hours mini
Window | Bench | Tent
Tamayouz Award
The Lock down Space
2019
The Lunch-box | Bangalore
Office Design
Archdais Competition
ICOMOS INDIA
SCIENTIFIC SYMPOSIUM 2021
Abstract Selection | Presentation
Picky Eaters Gsen Trophy
Nutritown Packaging Design
Modern House of Antiques Graphic Design
Zeyka Agency of Architecture



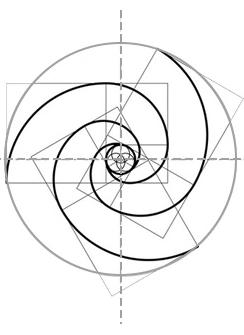


Contents Part- I 01 Unwrap Mini Dharavi Acadmeic Projects 02 Center of Living Traditions Thesis Project 03 Live Local Envisioning a new identity- City Paris 04 Box of Crayons Collective Housing 05 Metanoia The Sacred Space 06 Hriddo Urban Design
Part-II
Coeur De Vie - Housing Project
Architect
Zeyka - Agency of Architecture
Illustrator
Nutritown - Logo and Packaging
Graphic Designer
Research Paper -ICOMOS Conference
C0-Authour
Professional Work
06
Part - I
Architectural Design
07
2020-2021
01 Unwrap
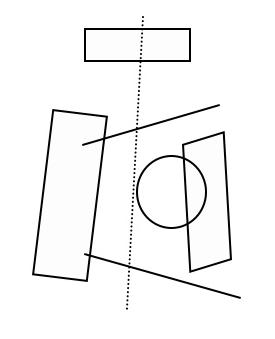
Keywords : Centre for change | Community empowerment | 24 hours
“ Freedom within is embodied in things as well as people. Like coins tossed into a wishing well, they contain our hopes and dreams “
Dharavi, the largest slum of Asia, is a microcosmic representation of India that integrates the boundaries of different communities it hosts. The organic urban fabric of Dharavi is a repository of the history and memories of those many communities. It is the breeding ground of diverse businesses developed and sustained by the residents over 100 years. With three-quarters of Mumbai’s waste recycled here and a global presence in the leather and the embroidery industries, Dharavi contributes around $500-60 million to the city’s economy per year. The proposal embodies the essence of Dharavi as the hub of small industries and services that transformed a dull swamp into a vibrant community of over a million residents.
08
The Dharavi Project Prize Winner
Site : Mumbai. India Group of 3
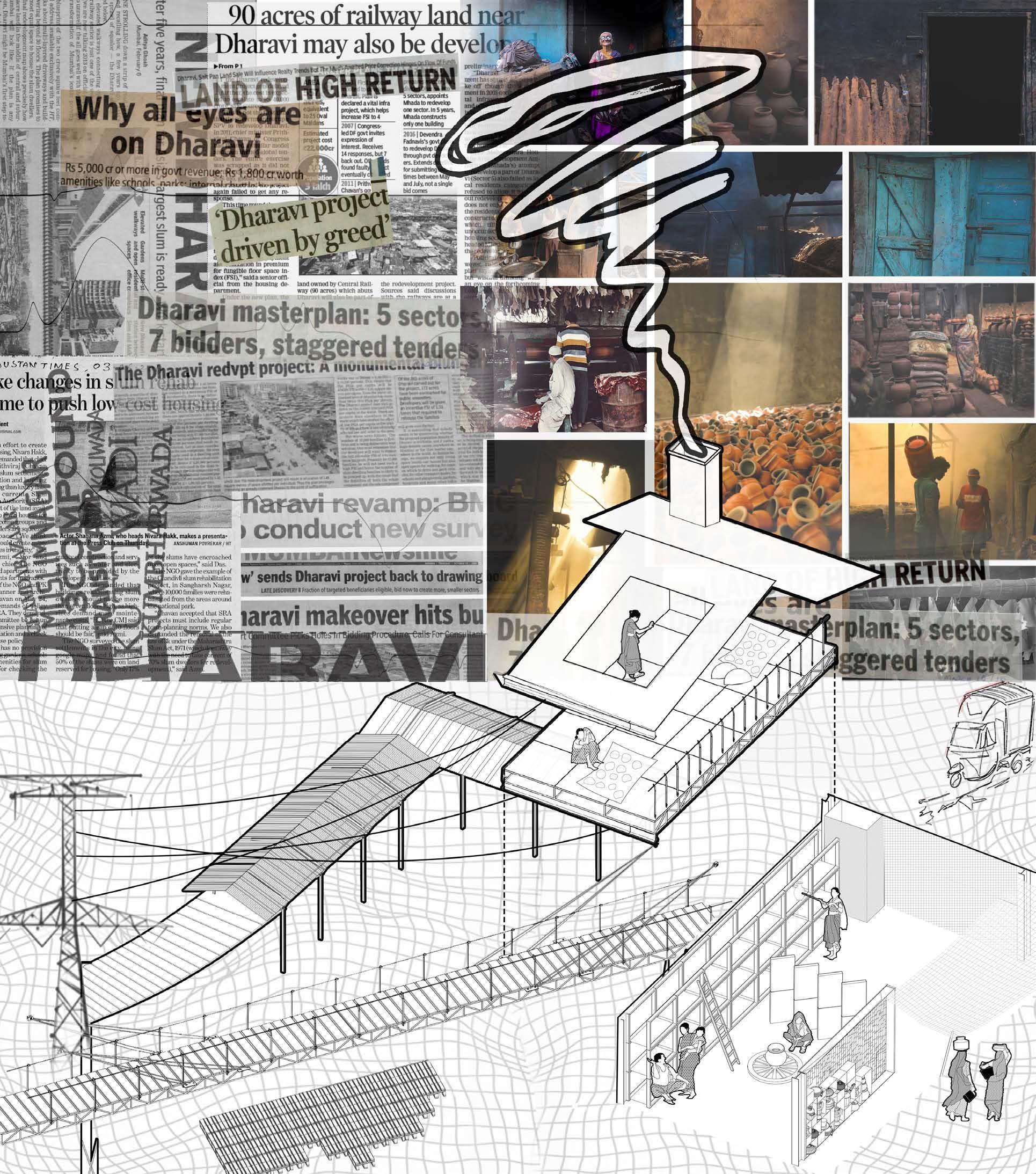
09
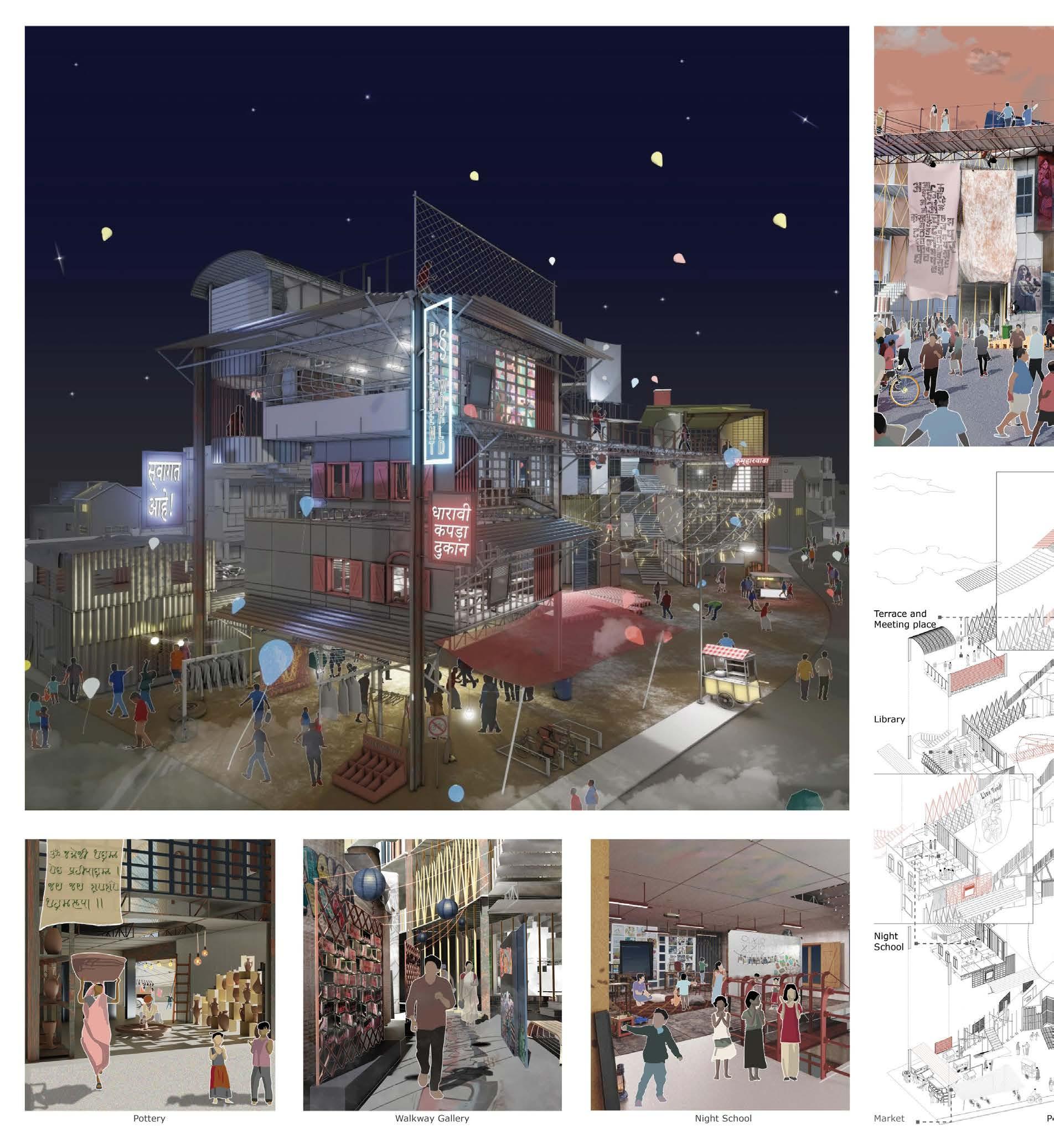
10
Narrative Outline for Sheet:
The Dharavi Project is a transformative initiative empowering the vibrant community of Dharavi, Mumbai. It seeks to uplift lives, provide growth opportunities, and celebrate cultural richness. This narrative showcases project’s key aspects.

Understanding Dharavi

Explore Dharavi’s history, culture, and challenges. Highlight its artisanal skills and diverse trades.
Empowerment through Education
Focus on providing quality education, the vocational training, and the mentorship to break the cycle of poverty.
Sustainable Infrastructure
Develop improved housing, sanitation facilities, & eco-friendly initiatives for a healthier environment.
Fostering Entrepreneurship
Support local businesses, provide microfinance, and promote economic growth.
Preserving Culture and Heritage
Celebrate Dharavi’s heritage, art forms, & festivals while attracting tourists and fostering cultural exchange.
The Dharavi Project is a story of hope and progress, transforming lives and preserving a thriving community. Together, we create a brighter future for Dharavi, empowering the generations to come.
11
Center of Living Traditions
Barch Thesis
2023
Site : Vrindavan, India
Individual Project

Center of Living Traditions (Thesis)
Keywords : Tourism development | Community development| Traditional Workshops | Vocational Training
This Project is under UP Poor Tourism Development Project Project supported by World Bank.
The project’s primary objective is to leverage tourism for the benefit of local communities residing near valuable assets. By promoting local enterprises, the initiative aims to improve the social and economic conditions of artisans while safeguarding the region’s distinctive heritage. The Braj region, renowned for its association with Lord Krishna, has a rich history of diverse arts and crafts, catering to religious practices and devotees’ needs. It comprises a Haat to showcase artisans’ talents, a Museum to celebrate Braj’s culture, Workshops for interactive learning experiences, an Amphitheatre for cultural events, and Vocational training center for innovative learning, all inspired by historical references to enhance the narrative aspect.
12
02

13
The study of Vrindavan Essence involves a Settlement Study to identify key nodes in the town’s development. It analyzes the role of courtyards in shaping the built environment and social interactions. The study focuses on elements from heritage structures’ facades to understand Vrindavan’s unique architectural style. Spatial Study examines the effective use of spaces in housing, public areas, streets, and the cultural landscape. The aim is to create a space for visitors to experience Vrindavan’s essence through architecture, art, and crafts, preserving its cultural heritage for future generations.





14
User Study Program Flow

15



16 B A A’ B’
Section AA’
Site Plan
Section BB’

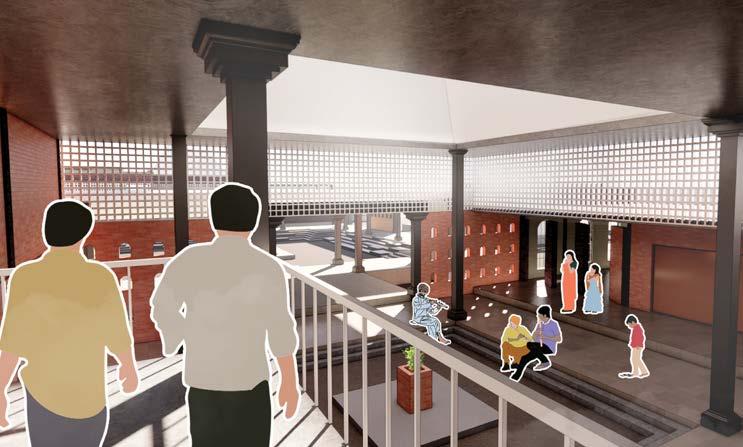


17
1. Introduction Gallery
2. Sanjhi Courtyrad
3. Workshop - Entrance Courtyard
1 2 3 4
4. Workshop - View From the Bridge

18
Floor Plan :
Ground
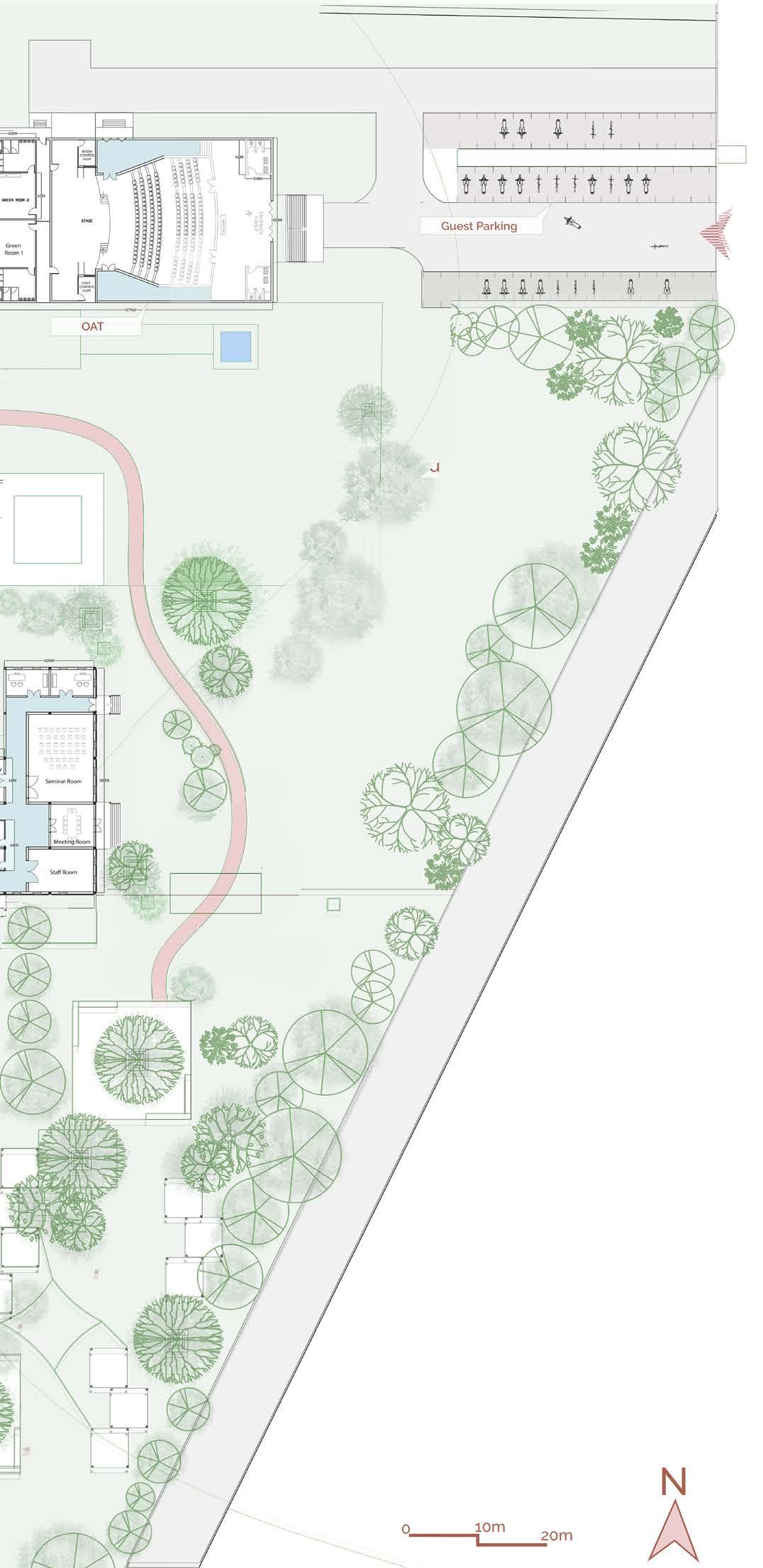


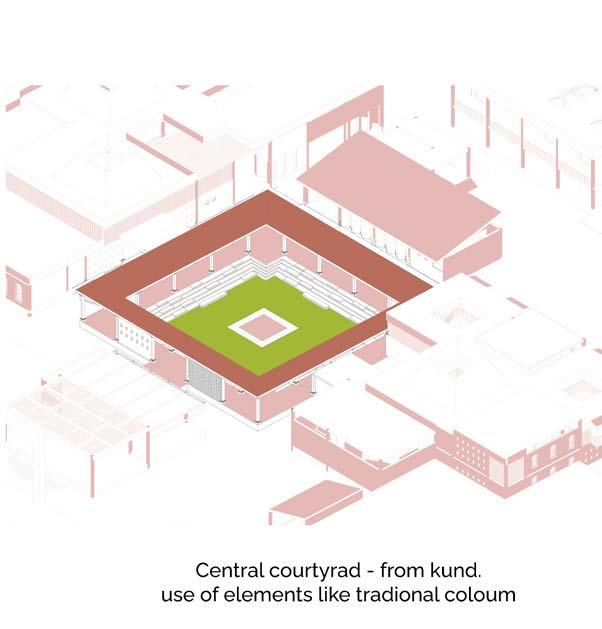
19
This thesis proposes a Center of Living Traditions (CLT) in Vrindavan, aiming to boost tourism benefits for local communities. The CLT will have exhibition spaces, skill development centers, and artisan studios to foster growth in creative industries.



Objectives include attracting and retaining more visitors, improving artisans’ living conditions, and providing skill development opportunities. A craft haat will promote crafts and create economic opportunities. A design innovation center will refine design practices, while a vocational training center ensures the craft heritage’s continuity. Education will prevent artisan exploitation and preserve crafts’ historic value. Live exhibitions will generate tourism and foster industry connections, involving the local community.

20

21
“Sanjhi Festival - Vrindavan“ The Center of Living Traditions
Virtual Program
2021
Site : Paris, France.
Group of 2
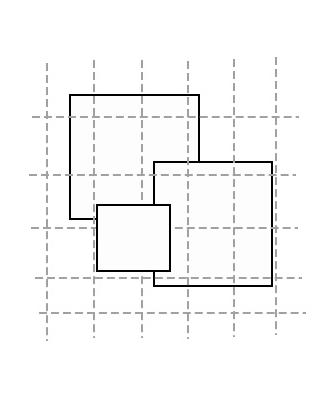
Live Local
Envisioning a new identity for the city of Paris.
The impact of urban Settlers’ activities on climate change factors has always been significant. Concurrently, global climate change and its potential effects on life expectancy and mortality pose a major challenge for humankind in the next decade. The increasing population exerts immense pressure on existing resources, disrupting the balance between demand and supply in cities. To ensure sustainability, cities must be evaluated based on their ability to self-sustain, harmonizing human existence with nature. The ‘LIVE LOCAL’ project in Paris, a grid city with extensive streets, proposes a transformation of these spaces into productive zones featuring edible gardens, water swales, the green corridors, and native species to serve various social and ecological purposes.
22
Harvard GSD Design Discovery
03
Large Scale Landscape Urbanism Project

23
Reganirative strategies & Architectural Elements

Roots
-roots work the soil & improve soil infilteration and improve soil biology..
Bioswale
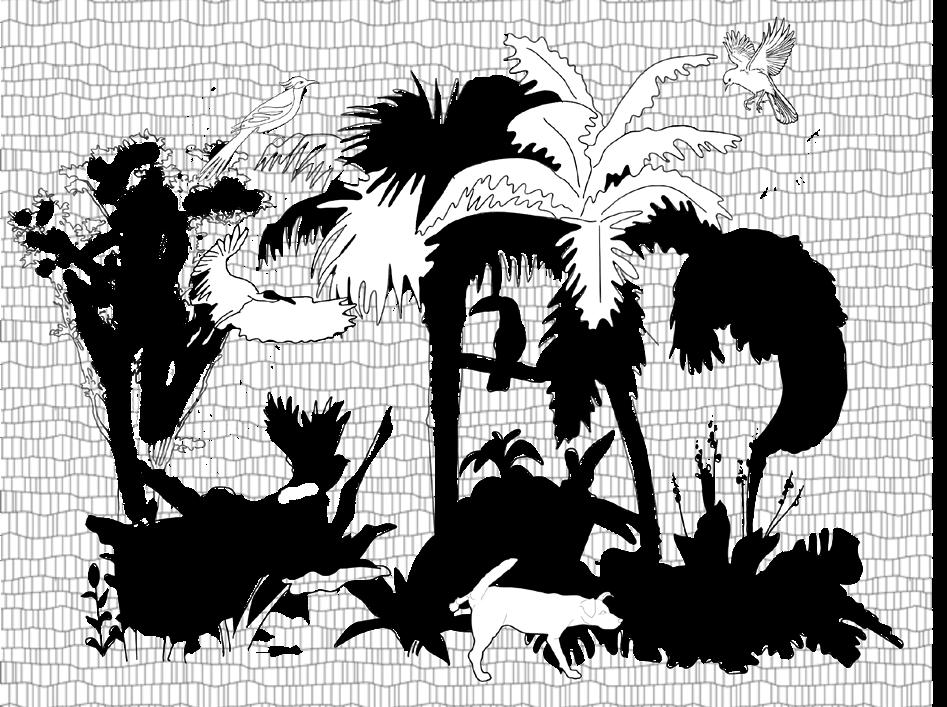

-Improve stormwater quality and accomodate vegetation and wildlife.

Mulching

-leaves and branches recycle nutrients and protect the soil.
Food Producing Spaces

-Using Hydroponics, Aquaponics, and green houses to produce food.
Social Spaces
-Using allotments to create small pockets social spaces.

Vending Spaces
-Using allotments to sell your own grown food.
24
THE CITY SCALE STRATEGY PLAN WITH THE 15 MINUTE CITY MODEL

The project aims to achieve the design by incorporating it with the 15 minute city model so that the city is self sustainable, accessible, and affordableby providing all necessary amenities at a walkingdistance of 15 minutes.
Nowadays cities are plannedaround cars and not around people. Hence one locality consisting of residential, commercial, agricultural,educational and recreational zones placed within the reach of a human which then multiplies into further similar localities to form a city. The need for transportation is minimised which helps curb pollution and global warming. Transportation that is human powered helps keep up one’s health and wellbeing.
25
The Sacred Space
Archdais Competition
2019-2020
Site : Bangalore. India
Group of 4
04 Metanoia
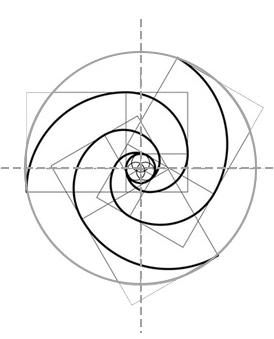
Keywords:
Spiritual conversation | Sacred space | New secular | A place of faith .
What is sacred for me? What is that I can call “my” sacred? Would you accompany me an journey, to discover my sacred?
My sacred is dynamic and grand, also serene and calm, but not in the same instance. It takes me in as I am confused, renders clear my demons and flaws, and tells me to stand firm, only by reminding me of the strength that I already harbor. The history of religious skirmishes in India demands a space to foster a conversation between the spirit and the self beyond the realm of religion, but not away from it. The national psyche focus in spirit of being human, before being religious. Bangalore is multicultural hub with the perennial influx from all over the nation, and hence home to the diverse, open minded youth to embrace the Metanoia.
26
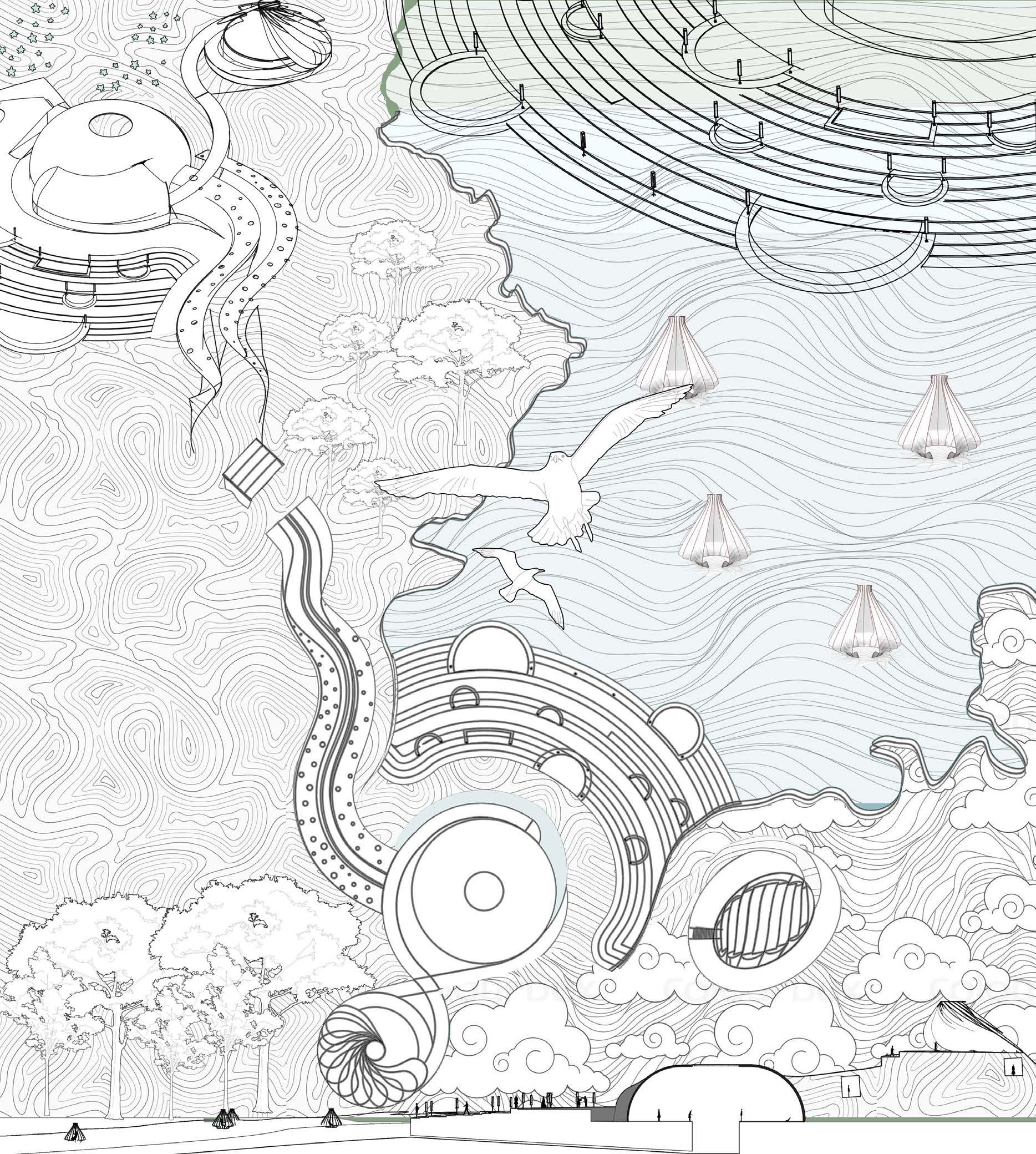
27
Where do I come from? Where do I go?


Who do we pray to, when no one is listening?

In this beautiful world, why is there any suffering?
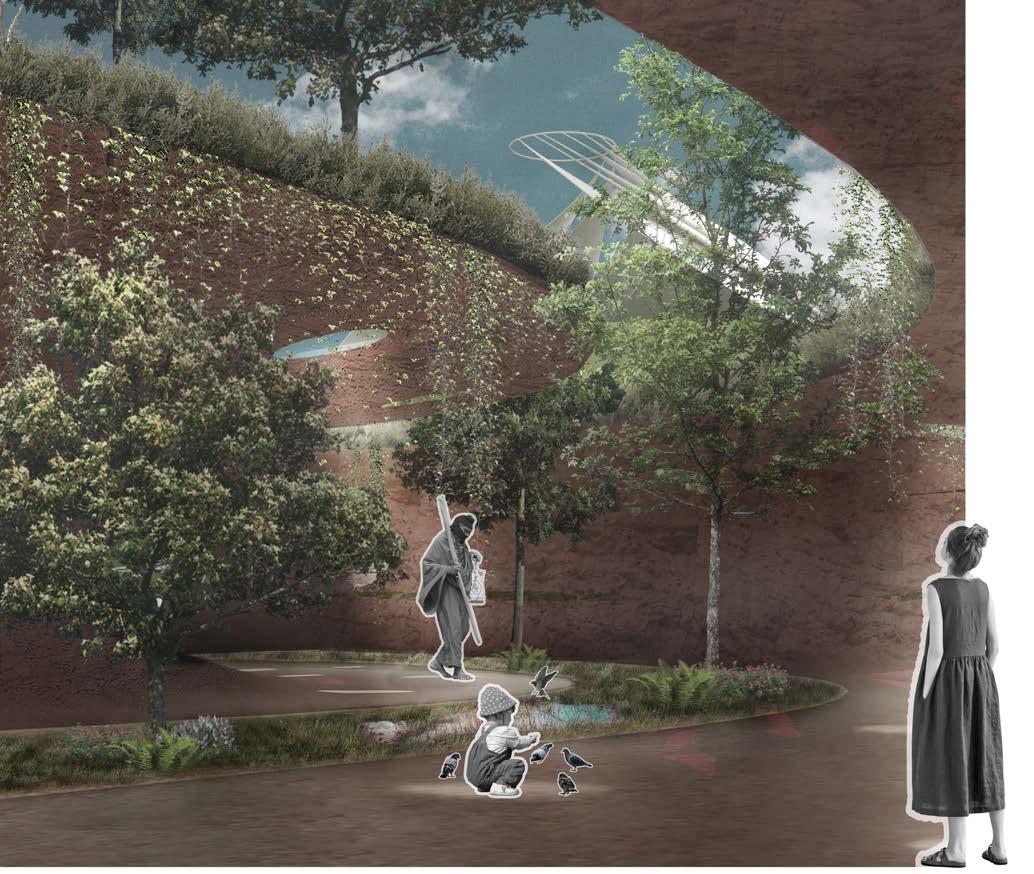
Am I responsible
What do I require? What is my desire ?

28
Is there anyone else who is like me?


Together, perhaps, even the dark looks beautiful.


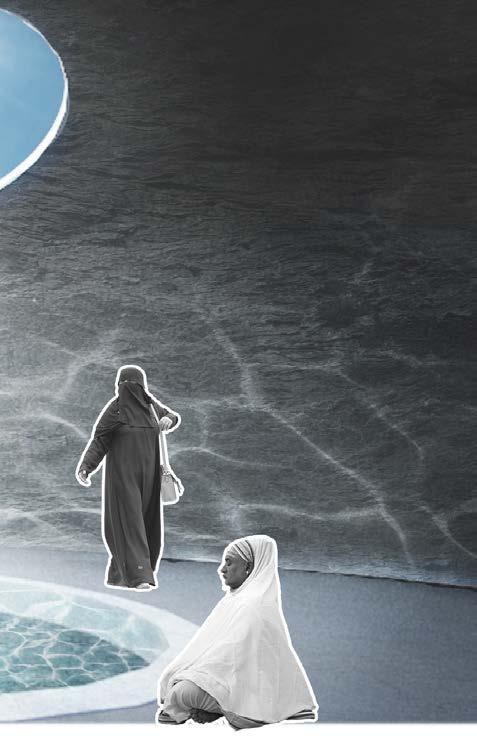
responsible for this chaos?
Is this all there is, Or am I just starting to see it now?
29
Keywords:
Urban design | Community | Mobility spaces
In a time that change, the urban attributes like reversibility and openness seem to be critical elements for thinking about the articulation of more sustainable form of urban development. .
Gangasagar mela sees the congregation of two million people every year who take part in a three day ceremonial bathing at the Ganges. This massive gathering makes Gangasagar Mela the second largest mega fair in the world. Due to its cultural significance, the island constantly in a state of flux. At peaks of influx, the transit systems at the island fail. At the heart of this is the Kachuberia Bus Terminus. Infrastructural failure at Kachuberia leads to a disarrayed urban-scape. The program therefore intends to set up a conjunct system of transit through necessary infrastructural interventions and envisions communal resilience through economic sustenance.
ANDC Trophy | NASA

2020-2021
Site : Gangasagar, West Bengal
Group of 5
Urban Design
30 05
Hriddo

31
Durga Pooja
Stakeholders | Vendors

The
Fishing
Fishing is one of the major occupation of this island.
At Kapil Muni Temple. is the major pilgrims attraction point
32
Dubki Point
Durga Pooja, hosting a Pandal acting as a community space.
vendors and peddlers form a majority of the stakeholders.
Ghat


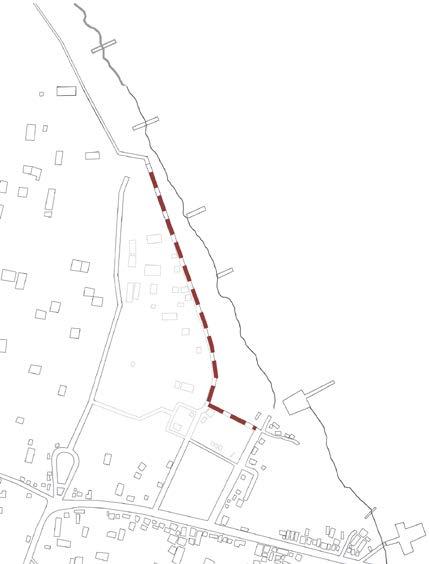

Jetty
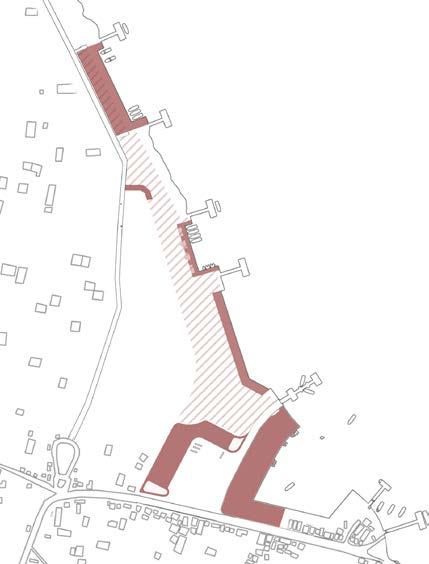
33
Dissolving And Redirecting | Vehicular Access
Developing A Traffic Node of on Intersection
Segregating Vehicular | Pedestrian Zones
Developing Curve Infrastructure
Pedestrian Zone
Bus Stand
Boat Mending
Vehicular Node
1
3 4 5 6 7 5 3 6 2 1 7
Auto Rickshaw
2


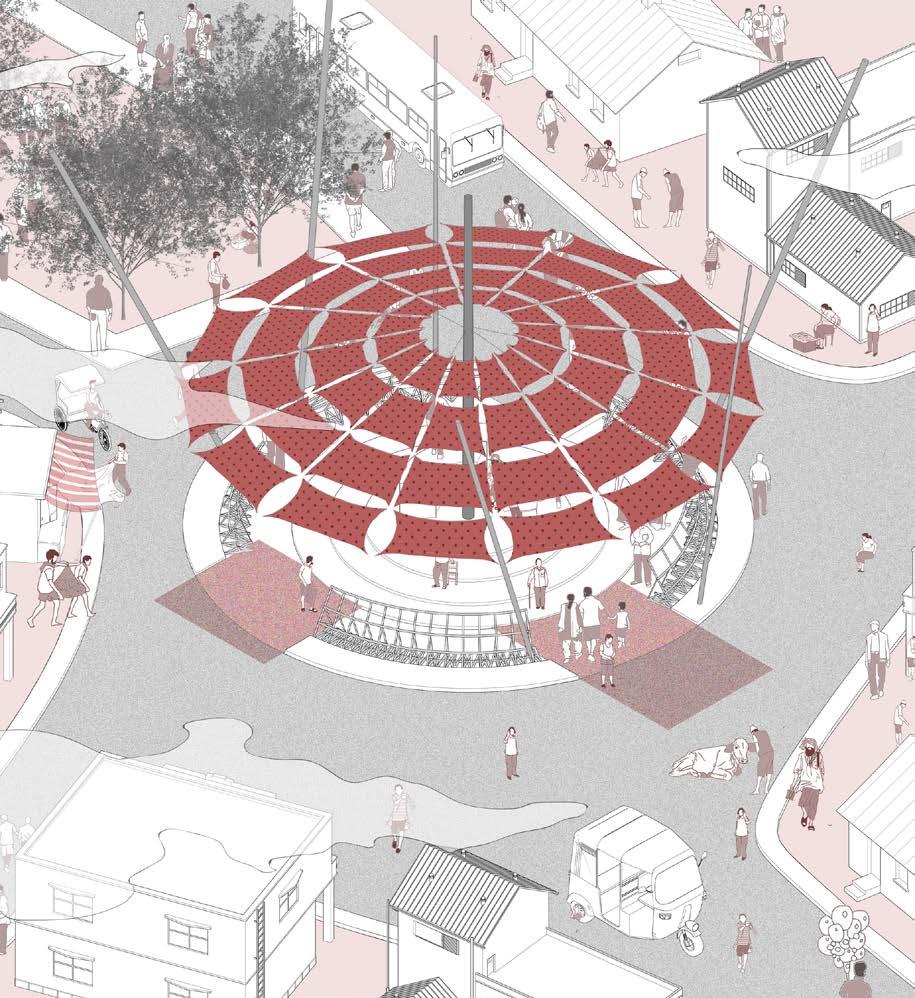

34
Bus Stand
Transit node
Fish Market Jetty | Auto-stand
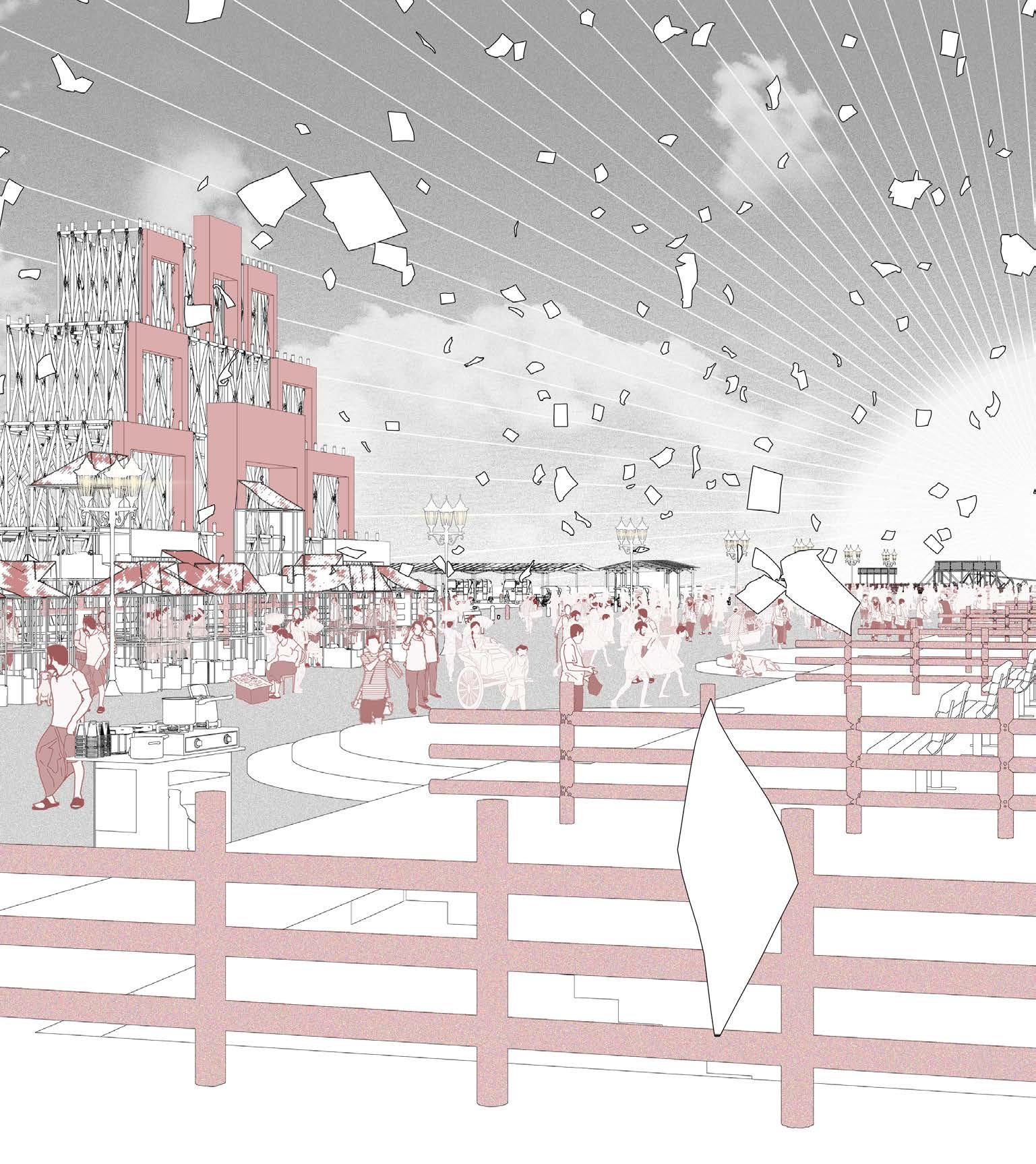
35
“Hriddo “ Urban Design Project.
36
Part - II
Professional Work
Published Works | Graphic Design
37
Housing Project
Client : Bouygues Immobilier

2022-2023
Site : Vannes, France
Professional Project - Atelier Arcau

Coeur De Vie
HEART OF LIFE- URBAN, ARCHITECTURAL & LANDSCAPE INTENTIONS
SITE : Vannes, France Project Starts in 2023
In an ever-changing urban district, this residence seamlessly blends with the gardens of three preserved 1930s houses, boasting the inspiring elements of landscape .The architectural design incorporates three small units, providing 100% of the T3 and T4 homes with dual or triple orientations, including corner stays. Projected balconies with integrated storage spaces extend from the living areas. The Bacons de Maya offers a variety of housing types from T1 to T4, embracing Bouygues Immobilier’s innovative HEART OF LIFE concept. Buyers can personalize their homes with options like glazed teleworking offices or extra versatile rooms, showcasing the company’s dedication to a sustainable future.
38
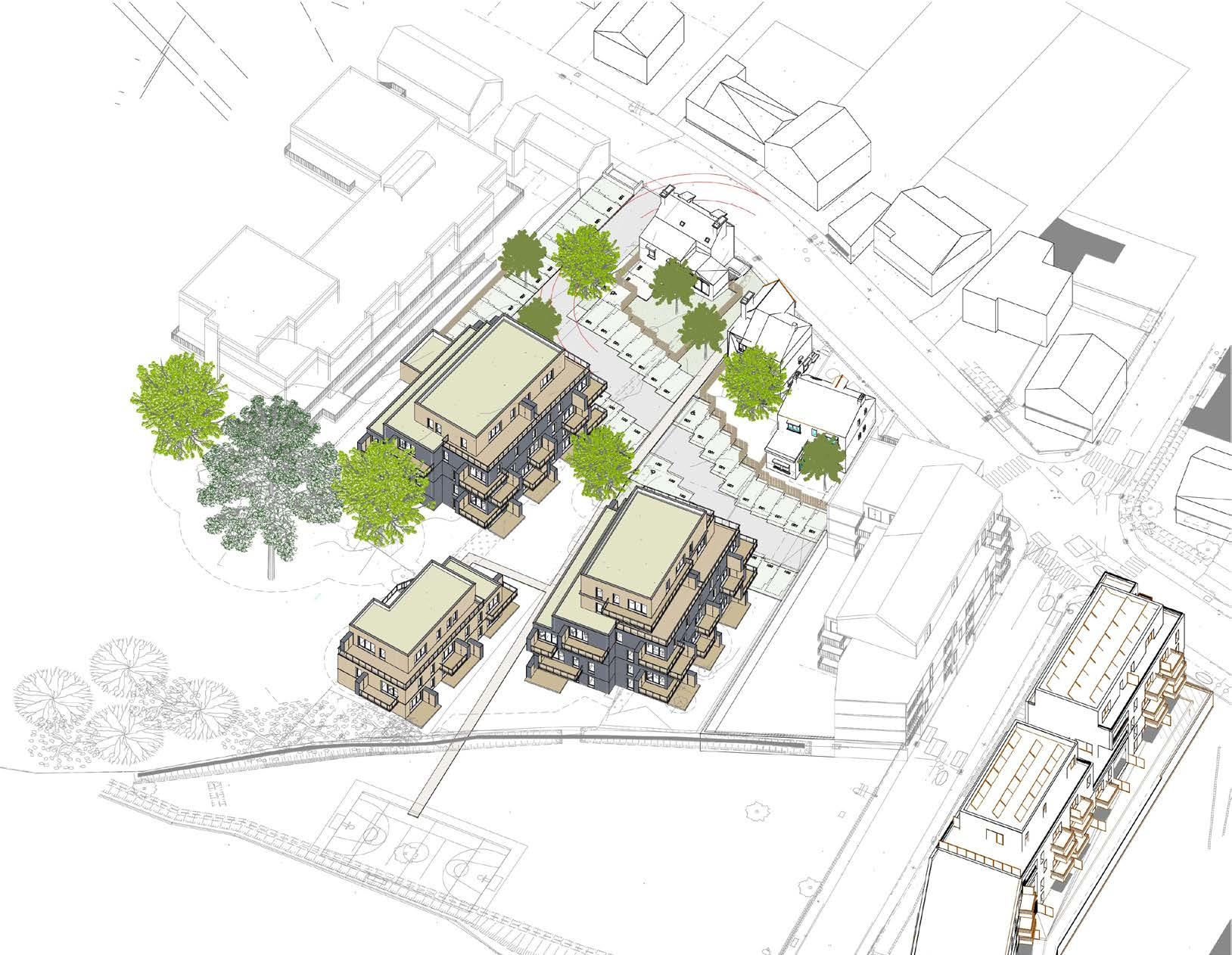
39










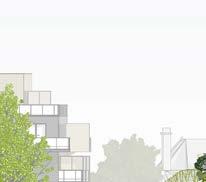










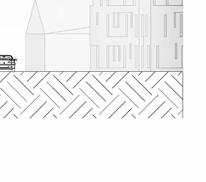





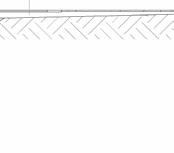



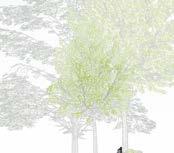

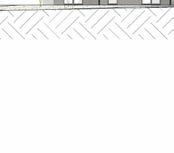






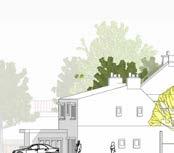

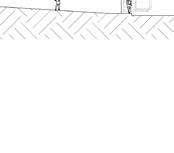


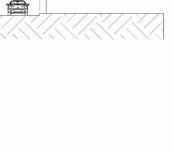



40 Limite de propriété Rue de strasbourg Limite de propriété Limite de propriété
Section BB’
Section AA’




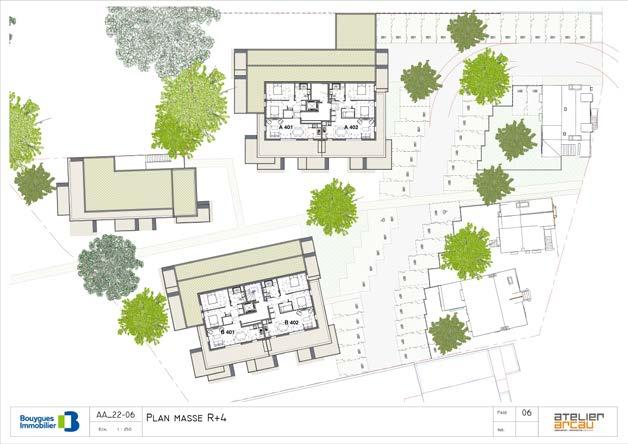

41

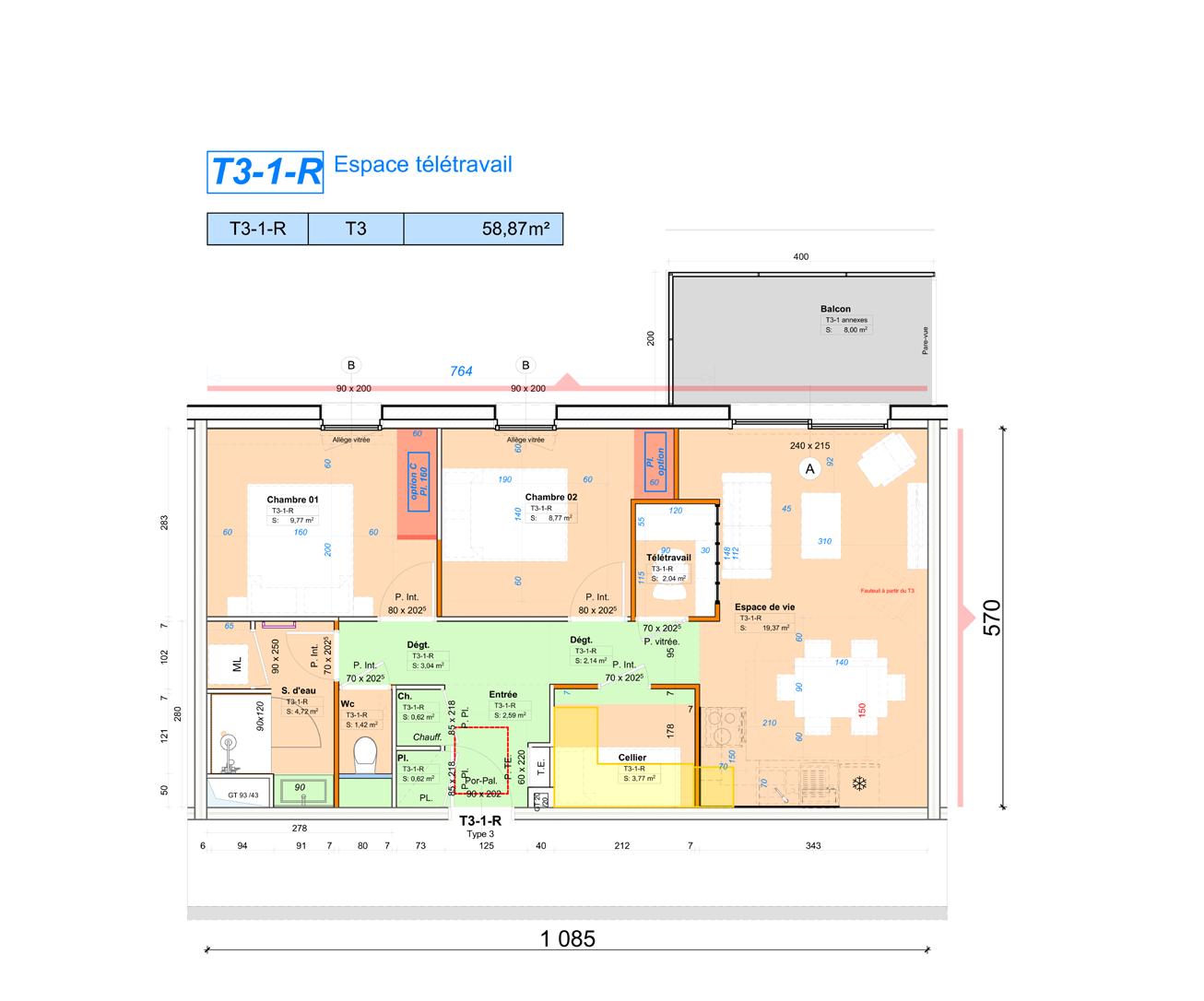
42


43
Zeyka
Illustrator - 6 Months
Researcher and Illustrator/Graphic Designer’
For the column: ‘Agency of Architecture.’
Published : 12 Articles
Team of 3 https://linktr.ee/zeyka
Agency of Architecture explores how architecture avoids engaging with the uncertainties & externalities. Originality and invention are the core of architectural symbolism and practice. Thus, architecture foremost tries to retain its autonomy. It also explores Modernism’s war on and how the architecture survives this war. It is a limited set of principles and fixed notions of the aesthetics. This column looks at architecture as merely a finished product. Here, architecture will become an agency of actualizing industry process. It intends to inculcate hope with openness and curiosity by deploying new strategies. It help the readers augment, actualize and create the new spatial paradigms. This column envisions meaningful ways for the architecture to contribute to society’s needs. It consists of 12 articles addressing an important issue in each .
44
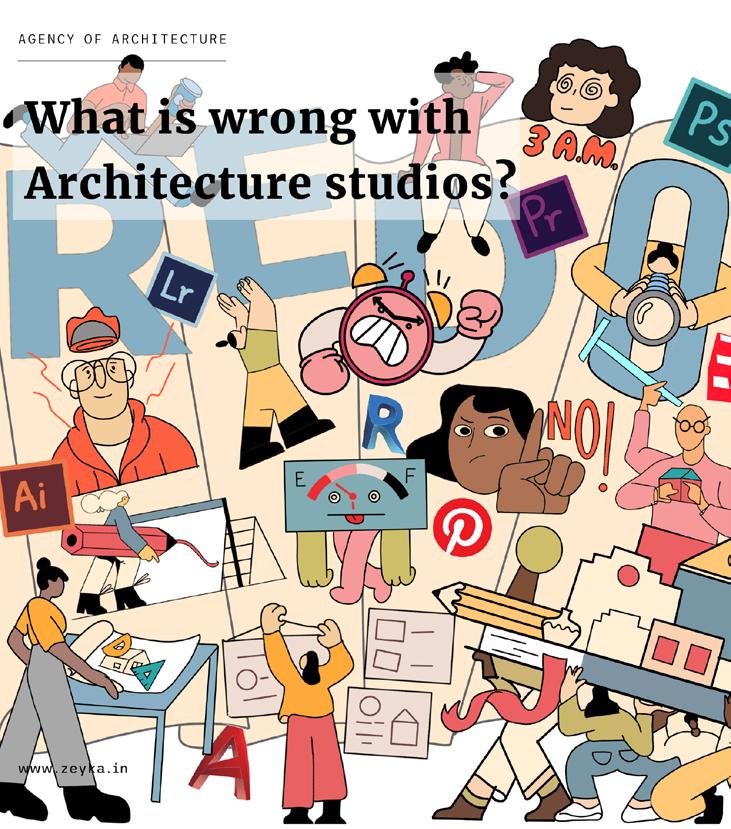

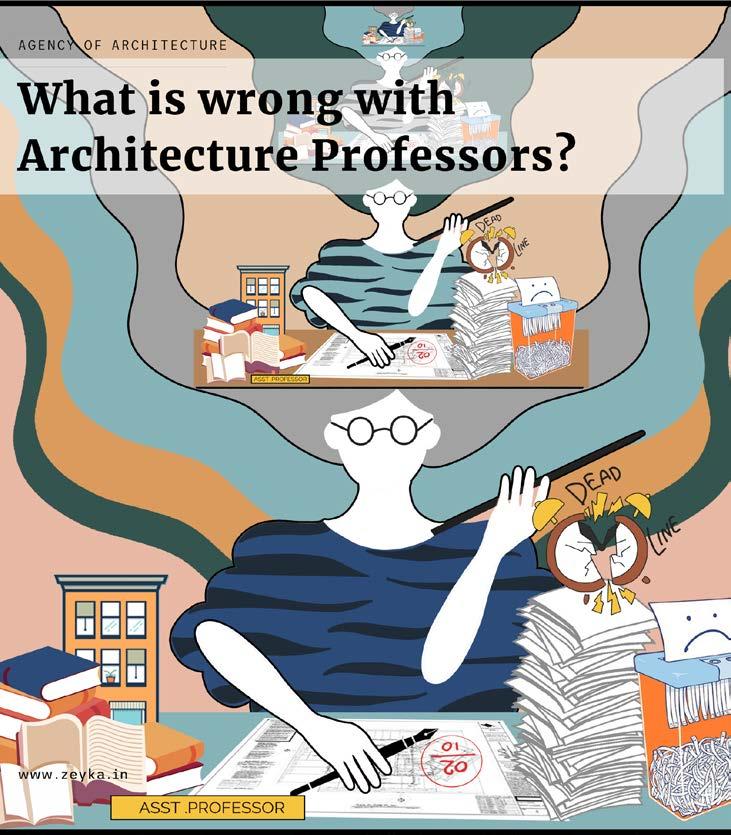

45
Nutritown
Contract - Logo and Packaging Design
Graphic Designer (Logo | Packaging | Social Media )
Organic Food Brand
Hard Wheat | Jaggery Powder | Gram Powder
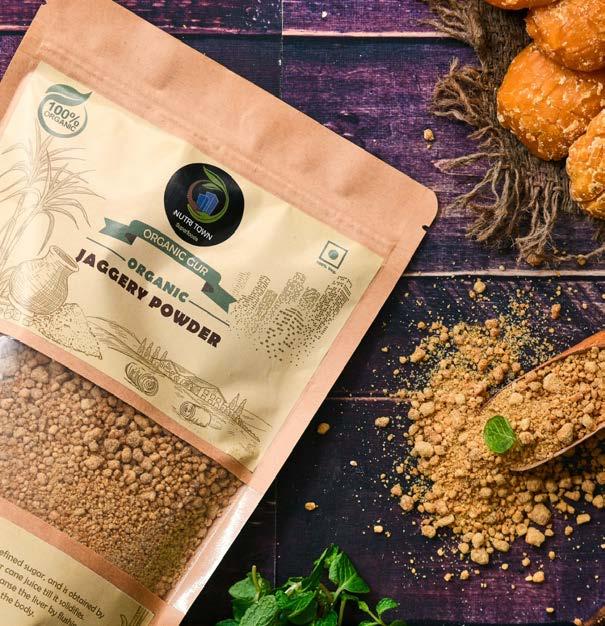
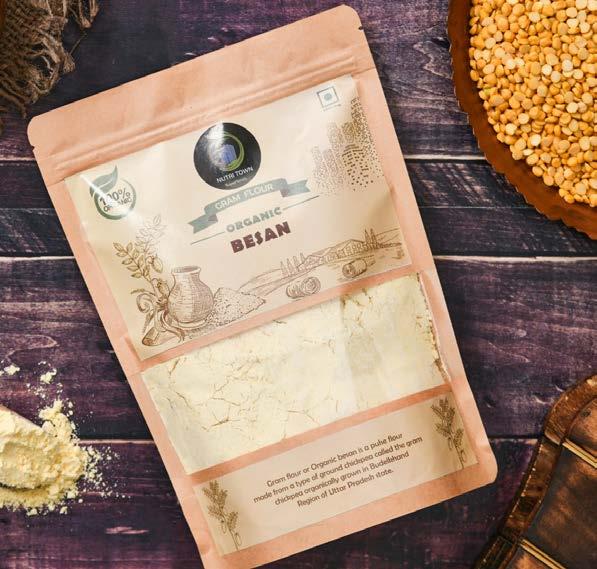
Website : www.nutritownorganic.com
Intsagram : @NutriTown
46
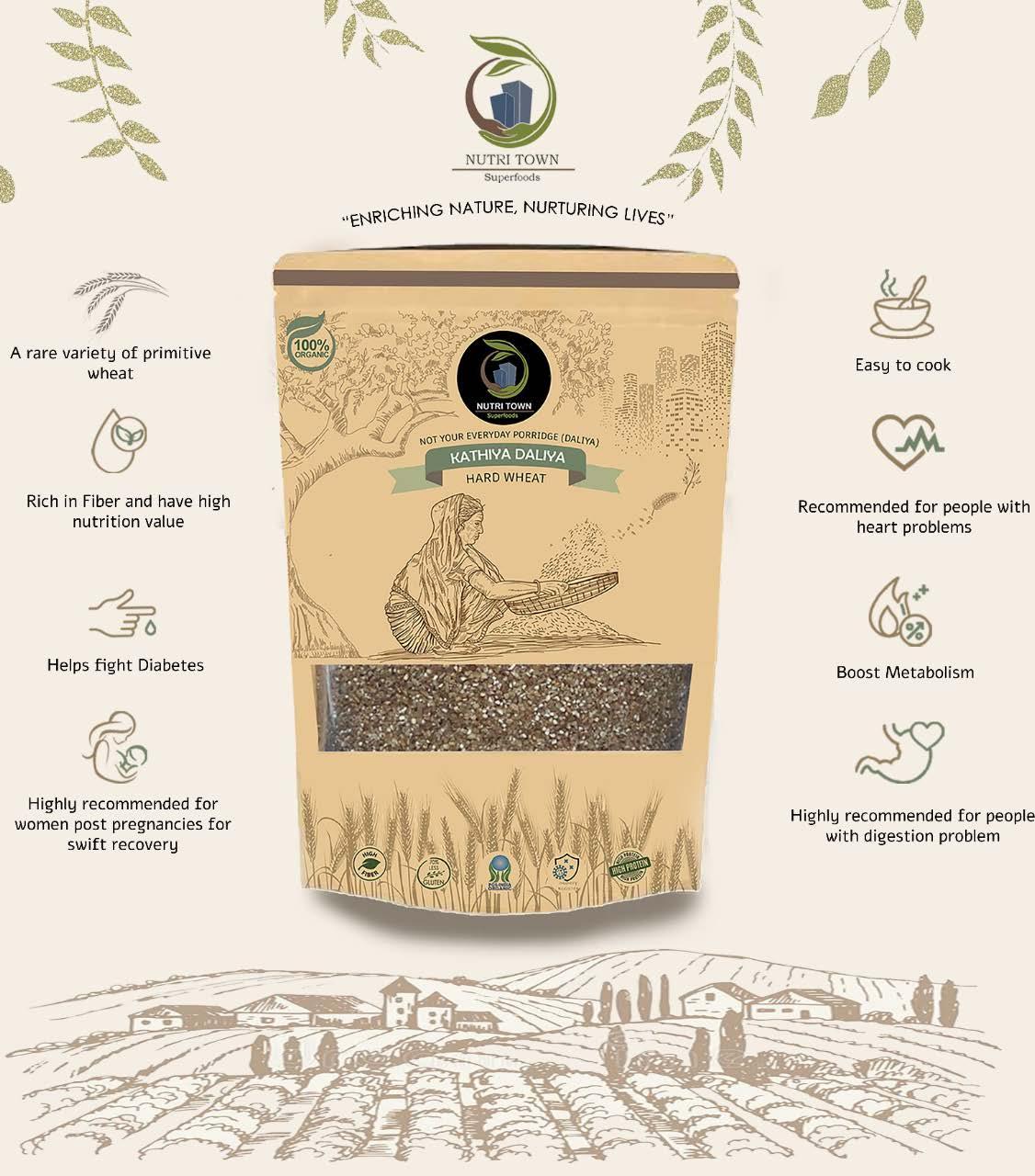
47
Research Paper
Creating a visual vocabulary for heritage-sensitive redevelopment-in the Parsi community : A case of Bazaargate Fort, Mumbai, India.
Key words: - cultural identity, heritage-sensitive development, traditional Parsi dwelling
Communities foster belonging based on shared practices, beliefs, and interests, resulting in a distinct identity. This identity manifests in the architectural elements, particularly the façade of traditional dwellings. The Bazaar Gate neighborhood in Mumbai has undergone the significant façade alterations, erasing the identities of diverse communities, including the Parsis.
This research seeks to identify dominant elements on the facades of traditional Parsi dwellings, recognizing historic urban landscapes. By applying this approach, a revitalized model can be designed to restore the community’s lost identity in heritage-sensitive development. Revitalization involves reinvesting in the community and considering the socio-cultural and regional aspects to revive an urban fabric that embodies rich traditions.
The research methodology employs qualitative analysis, literature study, and direct field observation to identify façade elements, resulting in a compiled visual vocabulary for heritage-intrinsic development in the region.
48
PresentedConference: ICOMOS INDIA SCIENTIFIC SYMPOSIUM 2021


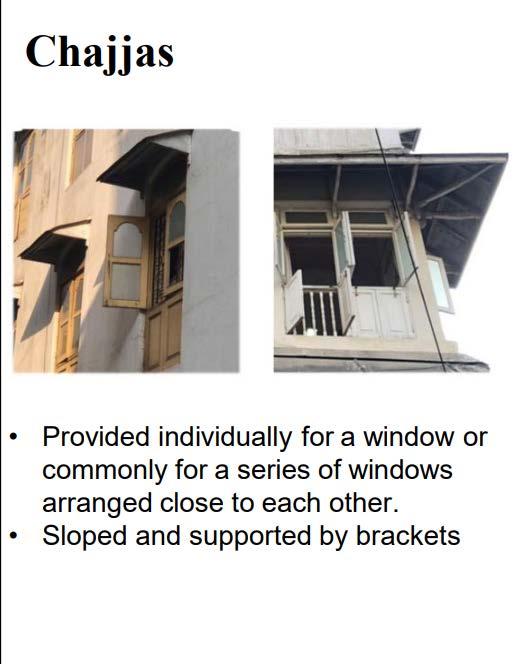
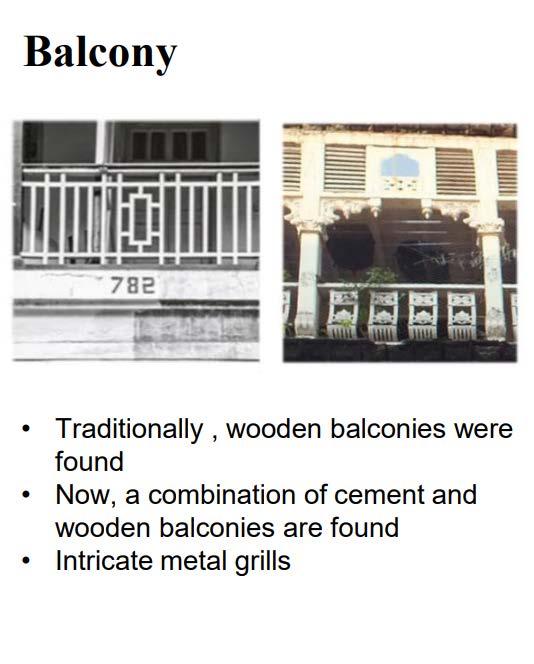
49

+91 7521895070 palak.gupta1320@gmail.com @palak_13 Palak Gupta Thank You


















































































































































