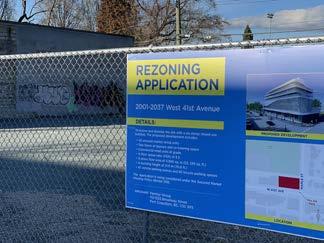
1 minute read
KERRISDALE REZONING APPLICATION
The Rezoning Application sign is up at 2001-2037 W. 41st Avenue (at Maple Street). The proposal is to allow for the development of a six-storey mixed-use building.
The zoning would change from C-2 (Commercial) to CD-1 (Comprehensive Development) District. This proposal includes:
• 42 secured market rental units
• Two floors of daycare and co-tutoring space
• Commercial retail units at grade • A floor space ratio (FSR) of 3.5
• A gross floor area of 4,980 sq. m (53, 585 sq. ft.)
• A building height of 21.6 m (70.8 ft.)
• 47 vehicle parking spaces and 65 bicycle parking spaces
The application is being considered under the Secured Market Housing Policy (Rental 100).

In response to COVID-19 (Coronavirus), there will be an extended online question and answer (Q&A) period in place of an in-person open house for this project.
A Virtual Open House is scheduled by the City for March 1-21. Read details online at



