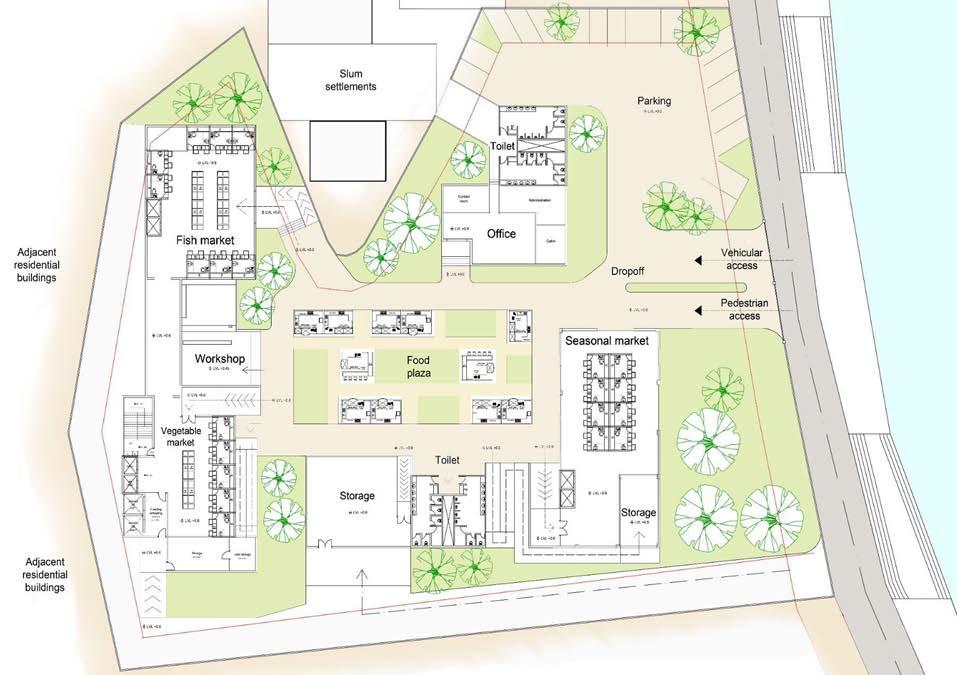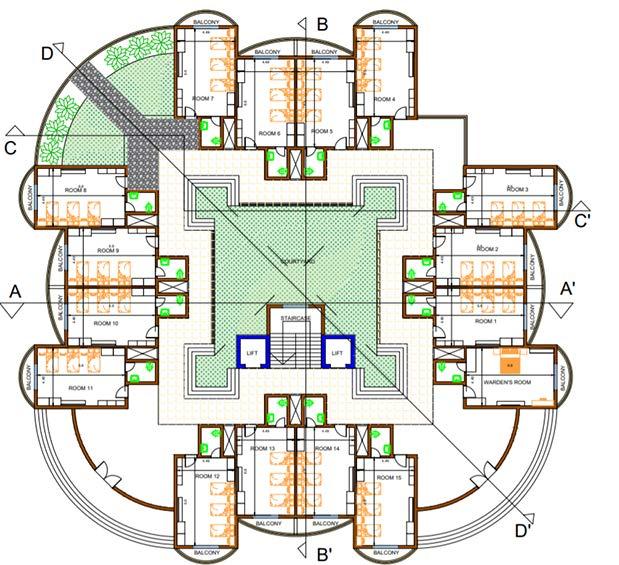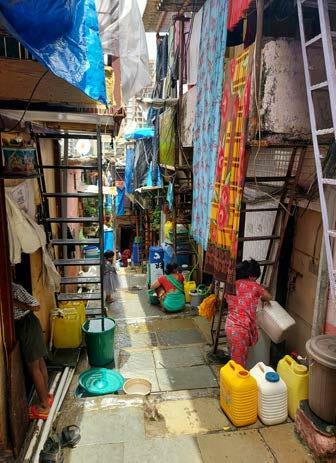

HELLO
Name: Pallavi Patil Age : 24 Years Origin: Mumbai, India Email: pallavip74@gmail.com Contact: 9820121289








01 |
HUMANIZATION OF HEALTHCARE THROUGH ARCHITECTURE

- A Holistic Approach for Geriatric care
Why do we always experience anxiety while we are awaited in the hospital lobby?
Why do all hospitals seem similar with the pain walls, medical odor and suffocating atmosphere almost creating a negative or uncomfortable ambience?
Aim: The main aim is to study how a holistic approach in a healthcare setting can overlap with modern-day western medicine, and go beyond the regular treatment of symptoms in order to support more than just the body.
Project Details: Final Year Thesis project
Semester: Semester 10
Guide: Ar. Krishnan Venkateshwaran
SITE SELECTION CRITERIA





The stereotypical image of healthcare facilities that focus on functional and practical aspects is due to what we see in our surroundings.
But in an ideal scenario the priority would be towards the user’s experience as the ambience of a place has psycological effects in our body.

Holistic care (mind, body and soul) Medical needs Biopsychosocial Factors to create humanized spaces
Geriatric not considered as a branch of study They deal with physical, psychological and economic issues
sqm



Major depression statistics
Patient centric design


the healthcare environment
social interaction Creating stress free ambience Elements having positive impact on patients mood
With age the self healing process of the body starts slowing down which makes it necessary to provide special attention for the senior citizens.
patient department
Incorporation of Therapeutic

Flower beds in each room with
Rooms with large windows viewing towards the therapeutic garden or the


Conceptual Plan for wayfinding

Provision for monitoring stations outside all the rooms
ouvered windows allow to adjust the light and ventilation as per personal preference
Emergency switches and other switches right next to the bed
FIRST FLOOR PLAN
SECOND FLOOR PLAN GROUND FLOOR PLAN
Easy access to activity spaces on all floors to act as a medium to engage and interact with other patients USE OF COLOUR THEORY:
Interactive spaces













The brief of the project was to find a site that has scope for infill development and on the basis of the research and analysis finalize an intervention appropriate for the site. The intervention had to be such that it could benefit its surrounding users by fulfilling their requirements.
Project Details: Architectural Design

Semester: Semester 9
Group members : Samta Yadav
Guide: Ar. Geevith Raghvan


































03 | HOUSING OF THE FUTURE- REIMAGINING HOW AND WHERE WE LIVE
The brief of the project was to create a housing project for the future by re-imaging and creating a design incorporating elements or features according to our perspectives of a housing project. The design program had to be made considering the rules and regulations of the Development Control Regulations of the city.
Project Details: Architectural Design

Semester: Semester 7
Guide: Ar. Prachitee Lad
Location: CBD Belapur, Navi Mumbai
URAN ROAD -HIGHWAY
Site Context


Jogging track connecting podiums
Gathering spaces in all buildings
MES VIDYA MANDIR JUNIOR COLLEGE MES
DESIGN PROGRAM
The idea was to create a future housing project which focused on interraction between the residents as well as maintaining privacy of the residents at the same time.

The buildings are placed in a way to create central recreational area with the least amount of sunlight.


Number of buildings: 5 Number of flats : 336
Zoning Plan



SITE
CIDCO Housing colony


VIDYA MANDIR JUNIOR COLLEGE COMMERCIAL COMPLEX
Parking area (podium) Open to sky plan(amenities) Refuge floor plan
Ground floor Plan
TYPE OF UNITS
60 sq.m. (2BHK) and 60 sq.m. (2BHK) appartments
SITE SECTION
45 sq.m. (1BHK) and 60 sq.m. (2BHK) appartments






90 sq.m. (3BHK) and 60 sq.m. (2BHK) appartments

Key plan

04 | SPORTS MEMORIAL AND MUSEUM
- For Rifle Shooting, Delhi
What is a memorial? What is a museum?
The project aims to explore memorial architecture from the socio-cultural and aesthetic point of view. A sport was to be chosen by establishing its connect to the country (giving a tribute to an athlete or a team) and showing its importance through memory and exhibition.

INTRODUCTION
Rifle shooting, a sport teaching discipline, dedication, concentration and focusing on the aim. It is not very well recognised as a sport in India, hence this sport is chosen to educate people about the way rifle shooting began in India and how much it can teach people.
Ground floor plan

The structure focuses on the sport and the sport and the atheletes known for playing this sport. It showcases the oldest to the newest rifles and equipments required in the sport.
The memorial, museum and the cafe are connected in such a way that the entrances are easily accessible from all the structures and the training centre has direct access from the admin to avoid confusion.





The interior of the museum has an installation of a tree continuing from the ground floor to the top floor. It is a symbol of gratitude towards all the players of rifle shooting in India.


05 | ANALYSING A PUBLIC SPACE - HERITAGE STREET, AMRITSAR

- Urban Design
Project Details: Urban Design




Semester: Semester 7
Guide: Ar. Mugdha BA
From a small township established on the banks of a holy lake in the year 1608 to a densely populated city in 2000 , Amritsar saw a rapid growth in its population while the architectural landscape kept evolving in both planned as well as organic developments resulting in a complex growth of the city.

TIMELINE OF DEVELOPMENT IN AMRITSAR

Post Independence development
Wall city development
Hriday scheme


Completion of heritage street
Heritage street before Heritage street after
The major identified concerns were: Insufficient parking, lack of tourist infrastructure and pedestrian friendly zones and lack of signages.

The Union ministry of urban development launched the Hriday scheme in 2015 with the objective of preserving the aesthetic appeal of the city and its historic built, providing ease of access, security and information to and ultimately promote the holistic development of heritage cities. The zones and roads were identified of critical focus development and management in this city which radiated outside from the nucleus which is the Golden Temple. The project thus, finds precedence in the scheme as an opportunity for systematic interventions to protect the center from environmental pressures generated by ill planned development.
Flooring has organic pattern and two materials
Street has minimal landscape with plantations in the centre of the street
India post office
Changes in activity pattern
Punjab National bank
Sculptures on the street act as pause points
The implementation realized a notable ease of movement. The essence of the city’s uniqueness was enhanced at the traffic nodes by aesthetic statues and art. It was also used as an opportunity to enhance the aesthetic of the city and make it more tourist friendly. The façade of structures on both the sides were renovated in the original historic fashion, wide padestrin walkways were built with organic style and benches were given. The pedestrianization and façade improvements brought about increased footfall for the business owners positively impacting the economy of the city as a whole.
STRENGTHS
- Historical Significance
- Religious and Political Capital
- Tourist Destination for both National and International visitors.

- House of traditions of crafts and cottage Industry
- Welcoming Local Community
- Prime distribution centre of goods.


WEAKNESSES
- Major export centre
- Attracting large investment generating considerable employment
- Emerging major tourist centre Emerging growth of Industries.


- Demand growth of education, health, trade and commerce, entertainment and housing
Existing Shop Front New Shop Front Golden Avenue
- Border settlement are prone to threat.
- Absence of infrastructure, facilities and amenities




- Lack on appreciation on conserving Heritage

- Poor public & goods transport system.

- Lack of High level of tourism Infrastructure. SWOT

ANALYSIS
OPPORTUNITIES
- Delay in placing framework for preservation and conservation of heritage



- Delay in bridging gaps in basic infrastructure, services, trade commerce
- Unhygienic conditions and foul smell along drain
- Pollution by industries, transport modes and solid waste

06 | PROFESSIONAL PRACTICE
- Internship at Mendonca Group
Lift Pit construction
Location: Mumbai, India
Client: Brady’s Flat Year: 2021
Team members: Ar. Gauri Waikar, Samta Yadav
Contribution: Documenting, drafting details and 2D & 3D drawings.
The building is a heritage building and the project involved renovating the damaged lift pit and installing a new elevator system for the building.
SECTION AA’
Column details
Location: Mumbai, India Client: Catholic Gymkhana Year: 2021
Team members: Ar. Gauri Waikar, Samta Yadav
Contribution: Designing and drafting 2D & 3D drawings, on site documentation and presentation to client








The shaft of the column above has valbone tiles till the capital of the column. The capital is made by plaster of Paris.



The stereobate and stylobate of the columns are covered with enorme beige tiles.






The shaft of 300x800 mm enorme beige are placed organically.
SECTION BB’
06 | PROFESSIONAL PRACTICE
- Internship at Elden Infrastructure LLP
St. Francis Hotel Management Institute
Location: Mumbai, India
Client: St. Francis Institute Year: 2019-2020
Team members: Ar. Manasi Kadam Contribution: Documenting, drafting details and 2D & 3D drawings, presentation to client.


Advanced kitchen plan

Quantity kitchen plan




Lawn Tennis academy
Location: Adali village, Maharashtra, India Year: 2019-2020
Team members: Ar. Manasi Kadam Contribution: Drafting details and 2D & 3D drawings, rendering.

| MISCELLANEOUS
- Extra-Curricular activities
Looking Into The Kaleidoscope

“Every single time I look at you, I see fragments of them and parts of me; A different story formed, infinite diversities, escape the world and I look within.”
Life is the same. Moving ever forward, the past cannot be relived. We sometimes review the past tovalidate our story. When we revisit the past, we have a different perception of it than when we wereactually living the experience. Yet as time passes, we lose some of the exchanges and their meaning. Everything from the past is now seen through the lens of the passage of time, the changing of ourmemory, and the perception of the present. What if we lived life through the view of a kaleidoscope? Imagine every moment being unique unto itself. Imagine every experience viewed and appreciated for its colour, its shape and its beauty. What awareness would life bring? Nothing stays the same, even when we think it does. The important thing is to be able to see the change as it’s happening, acknowledge the shift in the patterns of our lives, and be able to adapt to them.
“We’ll descend into the shattered pieces, sit in, contempt; We are pieces to asunder, our path littered with stars made of glass.”
You have the power to embrace the nature of the kaleidoscope, to keep moving. growing, and seeing the beauty in each new perspective, as a natural part of your journey to becoming the person you are meant to be.
Project Details: Extra- Curricular Semester: Semester 2
Guide: Ar. Anmol Warang, Ar. Sachin Vedak, Ar. Preeti Goel Sanghi Group Project
Project breif:




The project brief was to make a human size installation. The concept of the installation was of a kaleidoscope and the theme was “All World Is a Story”. It was featured in the “Times of India” newspaper. The installation was a great success and is now located in Nehru Science centre, Mumbai.





MISCELLANEOUS
- Extra-Curricular activities (Volunteered work in NGO)
Zero Slums Mumbai Project

Team: Mumbai March (NGO)
Group Project
MUMBAI MARCH (NGO) - ZERO SLUM REDEVELOPMENT





Project Brief:

Volunteered in the “zero slum Mumbai” project with a NGO called Mumbai march. The team consisted of the volunteers at the NGO and students of “Dr. Baliram Hiray college of Architecture”. I contributed in the site studying process and monitoring / guiding students in the site analysis. I also took part in putting forward suggestions for new solutions that can prevent the issues currently faced by the dwellers. My contribution was also in the written report with a proposal which has now been submitted to the local government authorities.
Received an award for my contribution to the project


PROCESS : Three site studies were conducted and various lectures were conducted by MHADA, SRA , BMC authorities, regional police inspectors and volenteers inorder to understand the major issues and educate the participants about the factors needed to be considered while putting forward solutions and getting a better understanding about the Development control regulations of Mumbai.

| MISCELLANEOUS
- Product Designs and Handmade Models
Project Details: Extra- Curricular/ college projects Period: Throughout 5 years of B’arch Group Project and Individual projects

LAPTOP BAG


Project details: Semester 2 - product design Group project
HANDMADE MODEL OF NEUSCHWANSTEIN CASTLE
Project details: Semester 2 - Humanities model Group project
WINDOW DESIGN


Project details: Semester 3 - Climatology Group project
Materials used: Wooden frame and jali (net) made out of bamboo






HANDMADE MODEL OF NEUSCHWANSTEIN CASTLE

Project details: Semester 9 - Building Construction Individual project

MISCELLANEOUS
- Hobbies
To me any form of art means escape from everyday. It enables me to enter a peaceful zone and it’s so blissfully satisfying to see the image in my head manifest into a physical form.

Rangoli Art
Rangoli is similar to sand art originated from the Indian subcontinent whereby patterns are created by hand on the floor or ground usually materials such as coloured rice, coloured sand, quartz powder or flower petals.
Rangoli patterns might be straightforward geometric shapes, depictions of deities, or flower and petal shapes that fit the occasion. Intricate designs created by various people can also be used to create them. Placing the geometric patterns in and around household yagna shrines might reflect strong religious significance.
Rangoli Designs


Diwali 2022: This rangoli design was inspired by Lord Krishna and the pattern was inspired by peacock features that Lord Krishna is believed to wear in Hindu mythology.
Canvas painting using acrylic paints




Diwali 2021: This rangoli design was inspired by peacocks and traditional rangoli designs.
Diwali 2020: This rangoli design was inspired by Lord Ganesha.

