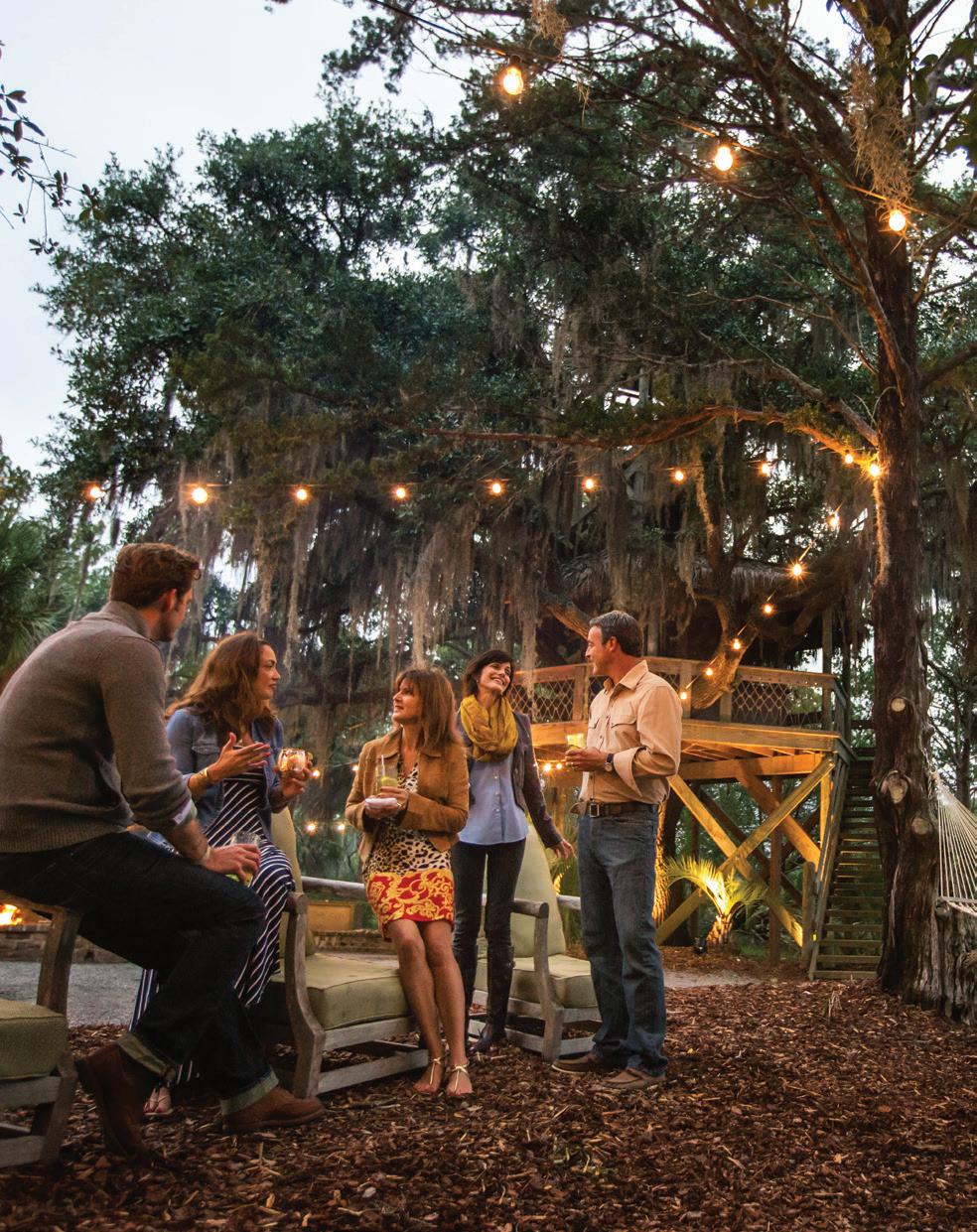
PRINCIPLE FEATURES
Interior
• Steel and glass wall at flex space
• Wolf and SubZero appliances
• Custom Circa lighting package
• Moen® polished nickel bath accessories and hardware
• Vessel sinks in primary and secondary baths
• Under-counter ice maker in pantry
• Modern accessory finishes
• Cambria® quartz countertops throughout
• European white oak flooring throughout
• Black slate utility floors in bathrooms and laundry
• Tankless water heater
• Slim shaker-style interior cabinet doors
• 44" masonry fireplace
Exterior
• Impact glass windows
• 352-sq ft screened porch with tabby surround fireplace, oyster shell finish, and exterior timber beams
• Board and Batten siding
• Color-matched shiplap on porch ceiling
• Pre-wired and plumbed for gas on patio
• Built in stainless steel grill
• Professionally designed landscaping package with fire pit and irrigation
• 36" masonry fireplace
208 VINSON ROAD
Lot 5916
A healthy dose of contemporary design influences this five-bedroom, five-bath Moreland Village home where exteriors clad in natural hues and materials join crisp, clean interiors for a unique and unified aesthetic. Vertical elements, such as sloped roof lines and vaulted ceilings, lend this home a striking balance while large, unadorned windows stretch two stories to maximize natural light and views of the peaceful maritime forest and preserved wetlands beyond. A network of community trails provide quick access by foot, bike, or boat to the amenities of Moreland Village and Palmetto Bluff Club headquarters.
This home’s highly functional open-plan design features a large gathering room punctuated by vaulted ceilings, exposed beams, and wall-to-wall, double-height windows. A tabby stucco-surround fireplace with flush stone hearth anchors the space, which also houses both dining and kitchen. The gathering room opens directly onto the rear patio and a screened porch, which includes tall ceilings, and a tabby stucco-surround fireplace.
Flooded with natural light, the kitchen has a central island with counter seating and a butler’s pantry with beverage center, ice maker, and additional storage. The primary suite, also located on the main floor, is tucked quietly away from the main living space and features large windows and an ensuite bath with dual vanities, private WC, and wet room with both shower and soaking tub. A full bath and bedroom/study round out the main floor. The second floor features two ensuite bedrooms, a bunk nook, and a flex space that overlooks the gathering room. A fifth guest suite is located above the garage.

MORELAND FOREST
Moreland Forest has been strategically and thoughtfully designed to take advantage of preserved wetlands and the 7.5-mile Inland Waterway. The neighborhood’s distinctive architectural style is defined by contrasting materials, unique massing options, an emphasis on front-entry detailing, sustainable technologies, and nature-inspired color palettes. Moreland offers first-class amenities, regionally-inspired Southern cuisine, and an ancient maritime forest, just steps away from your front door.


First Floors

HOME DETAILS
Price $2,695,000
Bedrooms: 5 | Bathrooms: 5
View: Wooded | Garage Size: 2.5
Heated Square Feet: 3,776 (3,308 Main House | 468 Carriage House)
MEET THE TEAM
Palmetto Bluff Builders
Dedicated to creating elegant homes in the heart of the Lowcountry, Palmetto Bluff Builders marries sophisticated styling with architectural artistry. Our innovative approach to built-for-sale properties offers true, turnkey ease without sacrificing quality.
Carriage
Second Floors
Main House Carriage House
Markalunas
Markalunas Architecture group represents the combination of 75 years of custom residential design experience. They are dedicated to their client focus on detail, exceptional design and uniquely personal collaboration throughout.
Leighann Markalunas Design
With experience in both architecture and interior design, Leighann Markalunas Design focuses on forming collaborative relationships with their clients and providing a bespoke design experience with every project.
Palmetto Bluff Real Estate Company
The exclusive listing agent for all Palmetto Bluff Builders homes, Palmetto Bluff Real Estate Company focuses solely on the incomparable real estate offerings of the Bluff. Each of our Sales Executives boasts a deep understanding of the Palmetto Bluff community and the enchantment its lifestyle affords.



