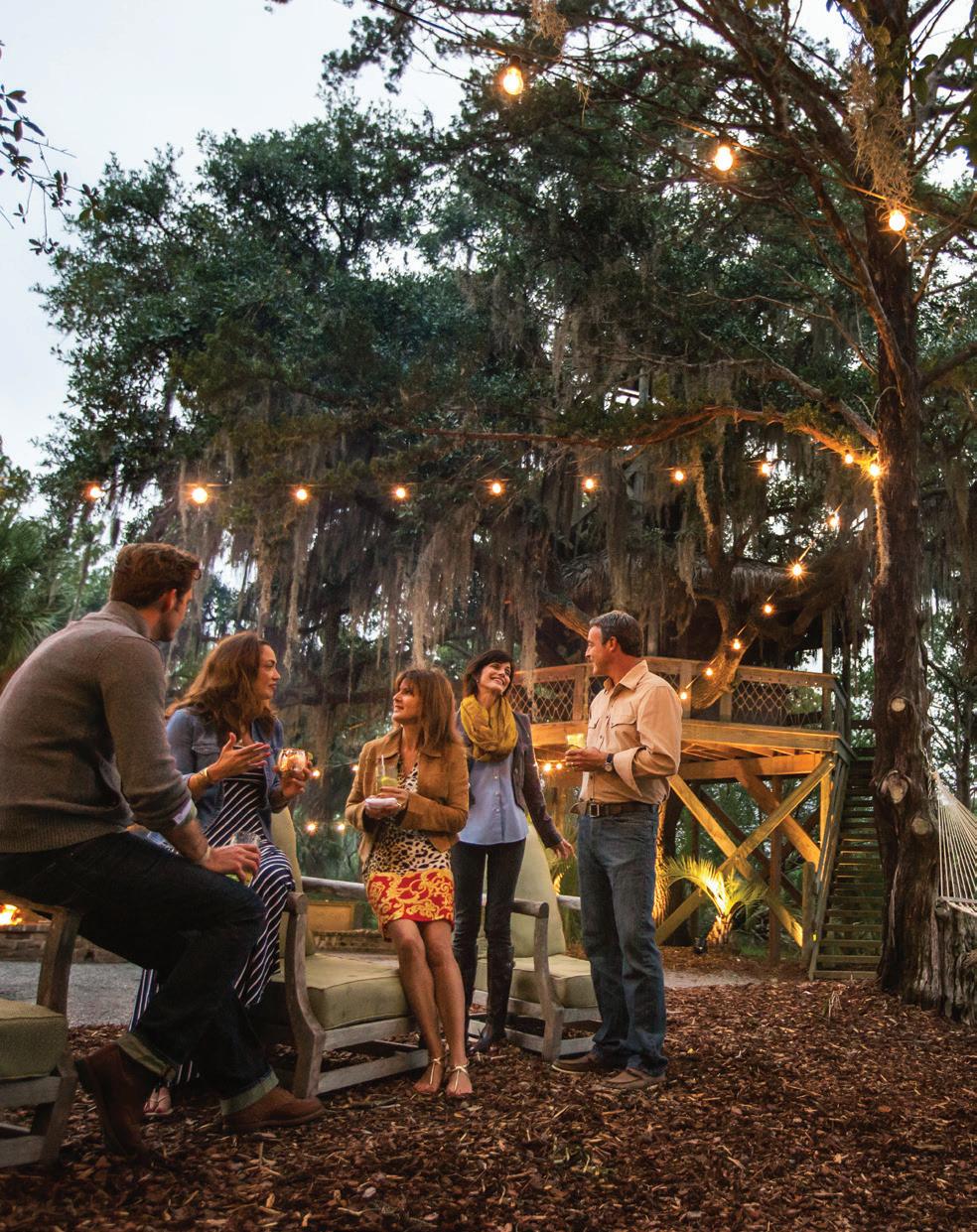129
HUNTING LODGE ROAD RIVER ROAD

PRINCIPAL FEATURES
Interior
• Fireplace with milled antique oak and decorative tile surround
• Circa lighting package
• Tankless gas water heater
• Free standing master tub
• Shaker style cabinets
• Wolf and SubZero appliances
• Gas cooktop
• Custom-built hand railings
• Shiplap accent walls
• Cambria® quartz countertops throughout
• Engineered European white oak flooring
• Moen® plumbing fixtures
• Brushed nickel bath accessories
• Electrolux® front load washer/dryer
Exterior
• Two-car garage
• Mahogany french doors
• Optional living fence
• Hardscape - brick border with tabby concrete paving
• Screened porch that includes fireplace with tabby surround
129 HUNTING LODGE ROAD
Lot 6133
New construction in the heart of River Road, this four-bedroom, fourbath village home is custom crafted by Palmetto Bluff Builders for modern living with upscale finishes and detailing. This home landscaped with native trees and plantings provides a classic Lowcountry backdrop and has a wide, welcoming front porch perfect for porch sitting. A sizeable screened porch offers privacy and tabby-surround outdoor fireplace.
This open floor plan places an emphasis on centralized indoor and outdoor living spaces. The gathering room features a fireplace with milled antique oak and decorative tile surround, exposed antique oak ceiling beams, white oak flooring, and shiplap accents that add character and style. The adjacent kitchen offers a suite of appliances by Wolf and SubZero, Cambria® quartz countertops, walk-in pantry, and central island with breakfast bar seating. The kitchen’s keeping room opens onto the patio for convenient al fresco dining.
The primary suite, conveniently located on the main floor, features dual vanities, private water closet, soaking tub, and frameless walk-in shower. An ensuite guest room could alternatively be used as an office or study. The second floor is home to two large, ensuite bedrooms and ample storage.
This home’s central location provides quick access to the River Road neighborhood amenities, which include a community garden, Cove Park, and The Lodge. Community trails provide easy access to the adjacent 120-acre River Road Preserve and the amenities of Wilson and Moreland Villages.

RIVER ROAD
Conveniently located between Wilson and Moreland villages, the River Road neighborhood continues the established character of Wilson Village and is thoughtfully designed to incorporate community green spaces and integrate the natural environment. Known as the “Garden District” of Palmetto Bluff, River Road embraces a slightly more formal nature while symmetry, rhythm, and classic proportions reflect the beauty and history of great Southern architecture.



HOME DETAILS
Price $1,995,000
Bedrooms: 4 | Bathrooms: 4
View: Village | Garage Size: 2
Heated Square Feet: 3,008
Main House
MEET THE TEAM
Palmetto Bluff Builders
Dedicated to creating elegant homes in the heart of the Lowcountry, Palmetto Bluff Builders marries sophisticated styling with architectural artistry. Our innovative approach to built-for-sale properties offers true, turnkey ease without sacrificing quality.
LRK Architect
LRK is a team of talented professionals with expertise in planning, research, architecture, interior design and sustainability. They have a focus for understanding the clients needs first and then providing creative and innovative solutions.
Leighann Markalunas Design
Second Floor
With experience in both architecture and interior design, Leighann Markalunas Design focuses on forming collaborative relationships with their clients and providing a bespoke design experience with every project.
Palmetto Bluff Real Estate Company
All homes constructed by Palmetto Bluff Builders are exclusive listings of Palmetto Bluff Real Estate. Each of our sales executives—focused solely on the incomparable real estate offerings of the Bluff—has a deep understanding of the Palmetto Bluff community, the enchanting lifestyle, and takes pride in developing and maintaining long-term relationships with our residents.



