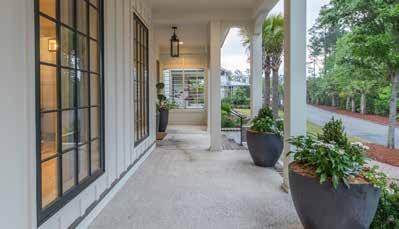VINSON ROAD
MORELAND VILLAGE

112 VINSON ROAD | Lot #5606
Commanding a stately presence in Moreland, this fourbedroom, four-and-one-half-bath custom home sits prominently at the head of Lake Bales. Lovingly called “The Heron House,” this home has been enhanced over the years to offer a sophisticated living experience.
The gallery-style foyer opens directly into the primary living space where living, dining, and kitchen converge. The all-white kitchen features a central island with seating, custom shaker cabinetry, and honed marble countertops.
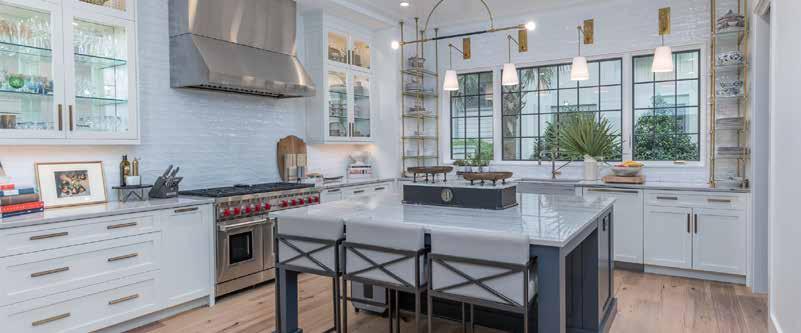
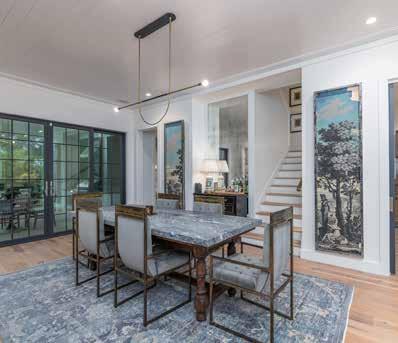
Conveniently located on the main level, the primary suite features a vaulted, shiplap ceiling, and built-in
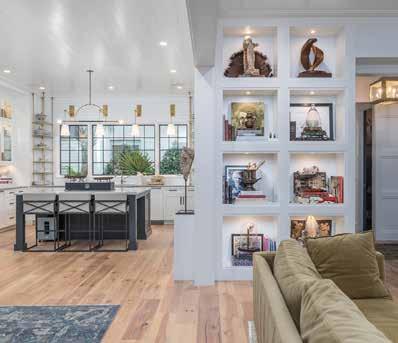
window bench with storage pullouts. The primary bath is a spa-like retreat with Carrara® marble countertops and flooring, a Victoria & Albert soaking tub, and frameless walk-in, steam shower.
The second floor is home to three ensuite guest rooms, an abundance of storage, and a large family room with two built-in daybeds.
The outdoor living room is designed for effortless entertaining, a motorized Phantom screen provides a seamless transition to the adjoining courtyard, which houses stone features, and crushed oyster shell accents.
MORELAND VILLAGE

Moreland Village is settled where forest, marsh, and waterway meet to create a distinctive, naturally stunning environment. Trails connect the community and lead to convenient amenities and intimate gathering spaces in the forest and along the water’s edge. The perfect home base for your next adventure, Moreland Village offers first-class amenities, regionally-inspired Southern cuisine, and an ancient maritime forest, just steps away from your front door.

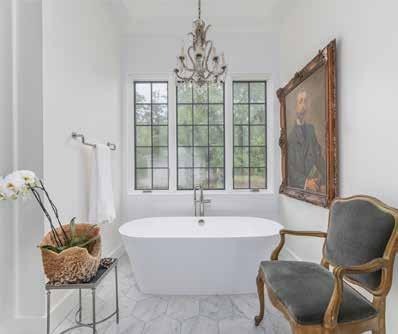


PRINCIPAL FEATURES
Interior
• Isokern® fireplace with cast stone surround
• Custom millwork
• Wide-plank French oak flooring
• Tall windows with transoms
• Shiplap ceiling in living room


• Pair of custom murals inspired by Lowcountry flora and fauna
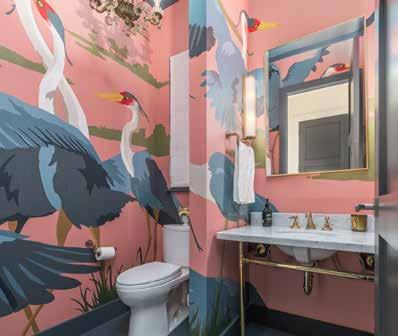
• Butler’s pantry and mudroom, both featuring custom-built cabinetry

• 48" Wolf® eight-burner range and stainless wall hood
• SubZero® paneled refrigerator
• Full-size wine chiller
• Custom wall that encases an 85" television
• Site-built walk-in His & Hers closet
• Custom designed dressing table and vanity space
Exterior
• Mix of lap siding with board and batten
• Corrugated metal roof
• Wide, veranda-style front porch
• Isokern® fireplace
• Outdoor kitchen houses a 36" stainless grill
• Oyster tabby stucco grill counter with bump-outs for wood storage
• 60" wide Corten® steel-paneled backsplash
• Courtyard with jasmine, palm trees, and an olive tree
First Floor
Second Floor HOME DETAILS
Bedrooms: 4 | Bathrooms: 4 1/2
View: Lake | Garage Size: 2
Heated Square Feet: 3,810
Builder: Resort Custom Homes
Architect: Markalunas Architecture Group
Landscape Architect: Witmer Jones Keefer


