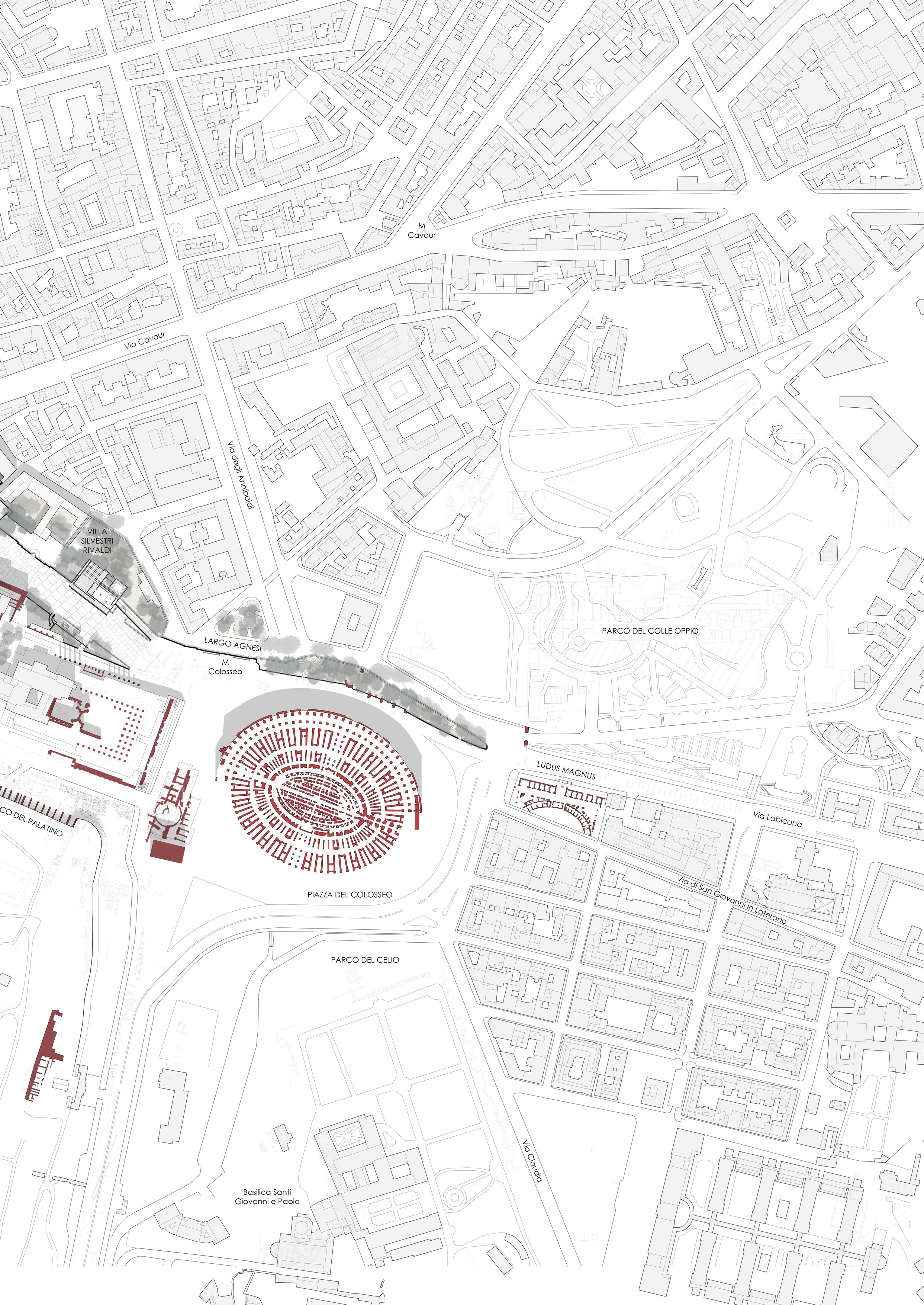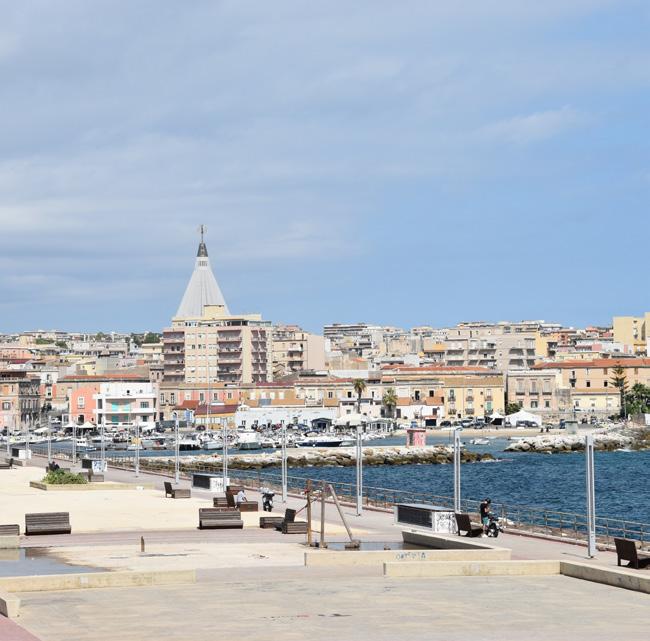PAOLA MAUTI ARCHITECT
Born in Isola del Liri (FR) on 06.16.1994
Living in Monte San Giovanni Campano, (FR), Italy
ABOUT ME
I’m graduated in Architecture and passionate about design, from urban to detail scale.
My projects start from context (urban, historical, social) and try to reinterpret every place, with a special care about details, graphic design and communication of every project. This portfolio is the summary of my best projects.
EDUCATION
07.2022
Architect professional qualification
“Ordine degli Architetti di Frosinone”
Achieved at “La Sapienza” University of Rome
10.2013 | 07.2021
Master’s Degree in Architecture (LM-4 class), “La Sapienza” University of Rome
“Valle Giulia” Architecture Faculty
CONTACTS
Email: paola.maut@gmail.com
Phone: +39 393 0104009
Linkedin: https://www.linkedin.com/in/paola-mauti-09205a220/
Index
01 02 03 04 05 06
Social housing in Quadraro Quartiere Tuscolano | Rome | 2014
One street, one square, the flexible house Quartiere EUR | Rome | 2016
Panoramic walk in Monte Mario Riserva naturale di Monte Mario | Rome | 2017
Restoration of San Domenico Monastery in Trisulti Trisulti | Frosinone | Lazio | 2018
A new design for Fori Imperiali archeological area Rome | 2019
SULLA SOGLIA
Regeneration of Syracuse waterfront with new facilities in Porto Grande Thesis | Syracuse | Sicily | 2021
01
Social housing in Quadraro
Laboratorio di progettazione 1 | Prof. Fabrizio Toppetti | 2014 Quartiere Tuscolano | Rome

Individual project
My first project experience is both urban and architectural. It consists in a social housing project in a 7 000 mq area in Quadraro, district of the eastern Roman suburbs, characterized by the most important building experiments in Rome in 1950 by architects Libera, Muratori, De Renzi. Inspired by the nearby Adalberto Libera’s “Unità d’abitazione orizzontale”, the project proposes a low typology (terraced houses) and a high typology (the Italian typical “casa a ballatoio”) that dominates the square. The common elements (walls in terraced houses and balcony in “casa a ballatoio”) slide, becoming typological breaking elements, so they reinterpret the Quadraro planimetric heterogeneity. In this fragmentary system, the greenery is in balance with the built environment and creates undefined spaces between public and private thresold.

 Plan of first level, second level and roof
Hand drawing
Plan of first level, second level and roof
Hand drawing


One street, one square, the flexible house
Laboratorio di progettazione 3 | Prof. Massimo Zammerini | 2016 Quartiere EUR | Rome
Individual project
The project theme is the flexibility, from the single public space to the private houses, with the terraced house design (from 60 to 200 mq) and technological drawings of basis house and bathroom. Masterplan, already provided, consists in a central street with houses and ateliers on either side, and it ends with a public facility building and a park. The chosen areas are two symmetrical areas on the sides of Cristoforo Colombo, in the EUR rationalist district in Rome. Considering the urban context, the project is like a hermetic quarter that uses an artificial enclosure (parking architecture) and a natural one (the front of Roman pines, typical EUR trees). Terraced houses, realised in concrete frame structure and combinable two by two, are a typological hybridization between a terraced house and a patio house. The roof garden becomes a continuous geometric carpet that follows the green and rationalist vocation of its surroundings.







Panoramic walk in Monte Mario
Optional course in Arte dei giardini | Prof. Andrea Di Carlo, Franco Zagari | 2017 Riserva naturale di Monte Mario | Rome Team masterplan | Martina Foschi| individual project
The Monte Mario natural reserve is my first meeting with landscape architecture. The goal is designing a pedestrian and horizontal path at 100 m slm that crosses the natural reserve from “Cimitero Militare Francese” to “Osservatorio astronomico”, for about 7 km. The path is like a sinuous line that thickens in the most beautiful points of the walk. Designing into a natural reserve, the project choices fell on more ecological solutions, such as the use of conteinment gabions, walk pavements in “terra stabilizzata” and panoramic points pavements in wood, balance between excavation and landfill operations in the sections. My individual project consists in a panoramic area near the pine forest of “Osservatorio astronomico”, in San Peter Church visual direction. It uses the horizontal line in different levels, manipulating the horizontal line in a sinuous one in the three directions.




Restoration of San Domenico Monastery in Trisulti

Laboratorio di restauro | Prof. Calogero Bellanca | 2018 Trisulti | Frosinone | Lazio Team project | Sara Giannotta, Marta Lembo
For the restorantion course the choice was an architectural complex dating back to the X century in Trisulti, in Frosinone province. It was probably realised like the “domus inferior” of the near “Certosa”. It’s a single complex characterised by two intersected volumes: the church provided with a barrel vault on the ground floor and with a cross vault in the basement floor, and a near volume without roof, probably used like monarchs’ refectory. The restoration project starts from a depth historical research between Frosinone and Rome to understand the traces’ time and from the verification and subsequent graphic drawing of the geometric surveys found in the archive. The next drawings are a part of my work in architectural relief and drawing.




A new design for Fori Imperiali archeological area

Team masterplan | Giulia Mercuri, Ines Santos | individual project
Masterplan goals: to make the road from Colosseo in Via dei Fori Imperiali to Piazza Venezia pedestrian exclusively and to create a labyrinth of paths that redraw the original forms of the ancient forums, contaminating them with the needs of the contemporary city. My individual project is the new entrance into the forums from Via Cavour. It starts from the history: the overlap between the layers of the historic city and the contemporary city identifies a margin around which I built the new system. A theatrical staircase connects directly the contemporary city to the archeology, the volumes are carved into the stone like sculptural architecture by Mateus, Mies walls guide the historical visit through the new facilities, the Le Corbusier wall redesigns the rhythm of the Foro della Pace colonnade: the margin becomes the instrument of interconnection between ancient and contemporary and identification of the Fori Imperiali history.





The medieval “casina”
The Roman Forum, a porticoed square overlooked by a temple, became the symbol of the emperor’s power in the Imperial age, starting from the Foro di Cesare, then Augusto (2 b.C.), Pace o Vespasiano (71 a.C.), Nerva (97 a.C.), Traiano (112 a.C.).
The historical “border”
The first operation history, through contemporary border: the Nerva, the
Realised by Antonio Munoz in 1934, the “casina” is designed as a draft of stone to be modeled and it’s the new entrance at the urban quota to the Foro di Nerva and Foro di Augusto.

The contemporary and the archeological city


A stairway contemporary. retaining the and it can for the city.

operation was the reinterpretation of through the overlap between ancient and contemporary and the identification of a historical the walls of Foro di Augusto and Foro di medieval Torre dei Conti.
A new entrance has been designed at the urban level. Its architecture is dedicated to coffee bar and ticket office. It interrupts the driveway and acts as a division between the ancient and the contemporary.




is the mediation between ancient and contemporary. It’s grafted into the ancient while the directionality of the contemporary be considered as a new public space city.
The Torre dei Conti system is shielded by a “Le Corbusier wall” (from the Convent of La Tourette, Lyon, 1960) which follows the Foro della Pace intercolumnio of the colonnade, framing the forums from a new perspective.













SULLA SOGLIA Regeneration
of Syracuse waterfront with new facilities in Porto Grande
Thesis | Prof. Fabrizio Toppetti | 2021Syracuse | Sicily
Individual project
For my master’s thesis I chose a new context: Syracuse, the Sicilian city of Greek foundation. The masterplan redifines the city thresold, erasing concrete areas in the sea, regularizing artificial edges, creating new public spaces.
The chosen area for my architectural project is Molo San Antonio, a 15 ha free and desolate area that overlooks Porto Grande gulf. The platform, crossed by water rivulets and submersible areas at high tide, houses three new architectures like three telescopes looking in the three directions of the sea: the sea station at East looks towards Ortigia historical city, the sea theatre and observatory at South looks towards the Plemmirio natural and protected area, the Syraka market at West looks towards Ciane Saline natural reserve. The three new architectures live “on the history thresold”: the sea station is inspired by Orecchio di Dioniso, the observatory by Greek columns in the division between base|stem|capital, the Siraka market is inspired by the hypostyle hall and it’s set on the proportions of the Apollo Temple in Ortigia.

PORTO GRANDE






















Sea theatre and observatory






