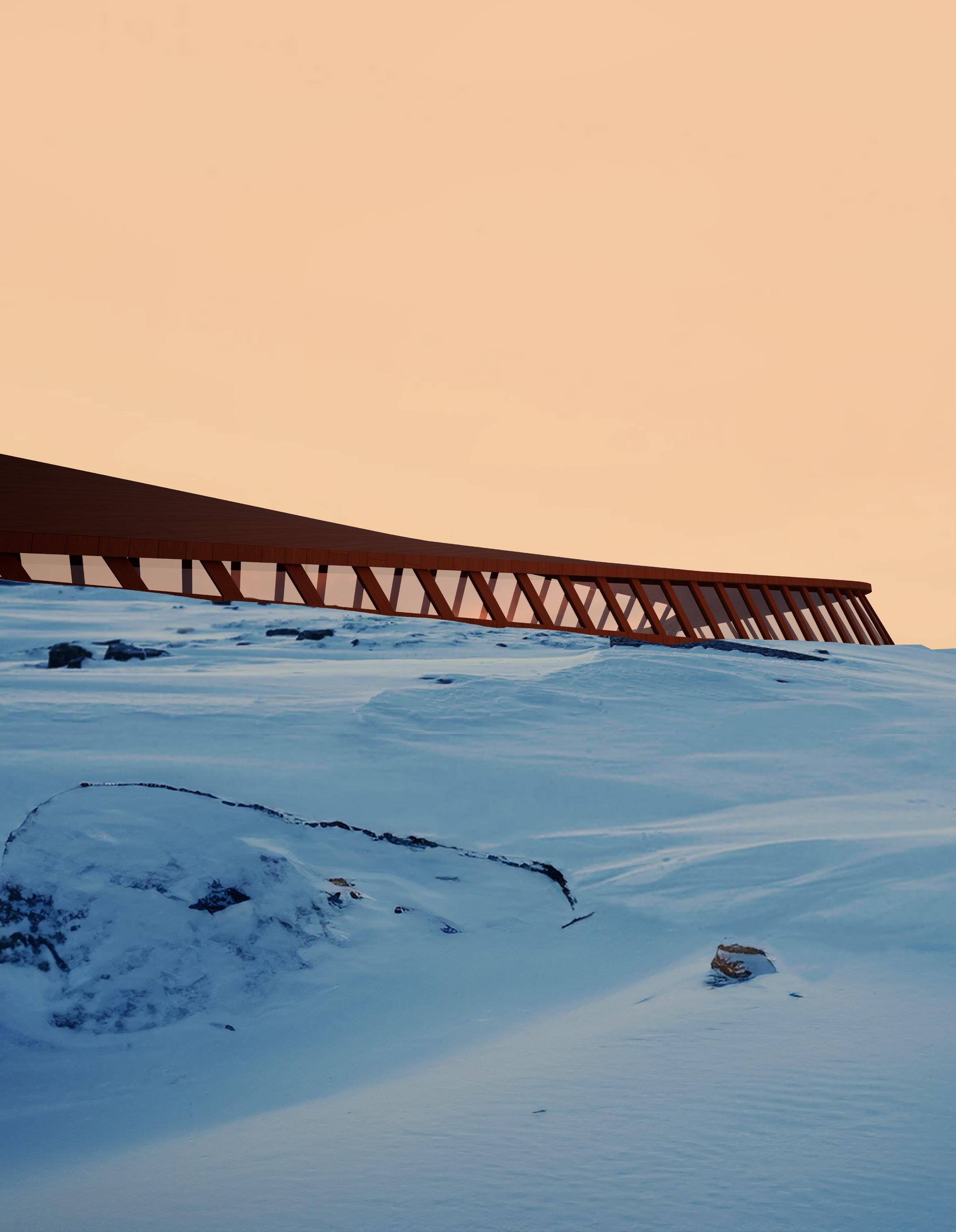
ARCHITECTURE PORTFOLIO
2020-2025
USC ARCHITECTURE


ARCHITECTURE PORTFOLIO
2020-2025
USC ARCHITECTURE
Panchenchen Feng is an architecture student at the University of Southern California in Los Angeles. Raised in Shanghai, Pan’s fascination with buildings led to studies in London and Los Angeles. Embracing diverse cultures, Pan discovered architectural design as a path for creative expression and community uplift. Committed to growth and innovation, Pan aims to create spaces that nurture positive human interactions.

Panchenchen Feng fengpanchenchen@gmail.com (323) 491-0693 Contact
University of Southern California Bachelor of Architecture 2018 - 2020 Westminster School London, UK Education
BAM Landscape - Design Intern OfficeUntitled- Design Intern Lionakis - Design Intern

Location: Eixample, Barcelona
Instructor: Pedro Ayesta Borrás
Contact: pedro.ayesta@salle.url.edu, 666506122
Study Abroad 2024, 1 Semester
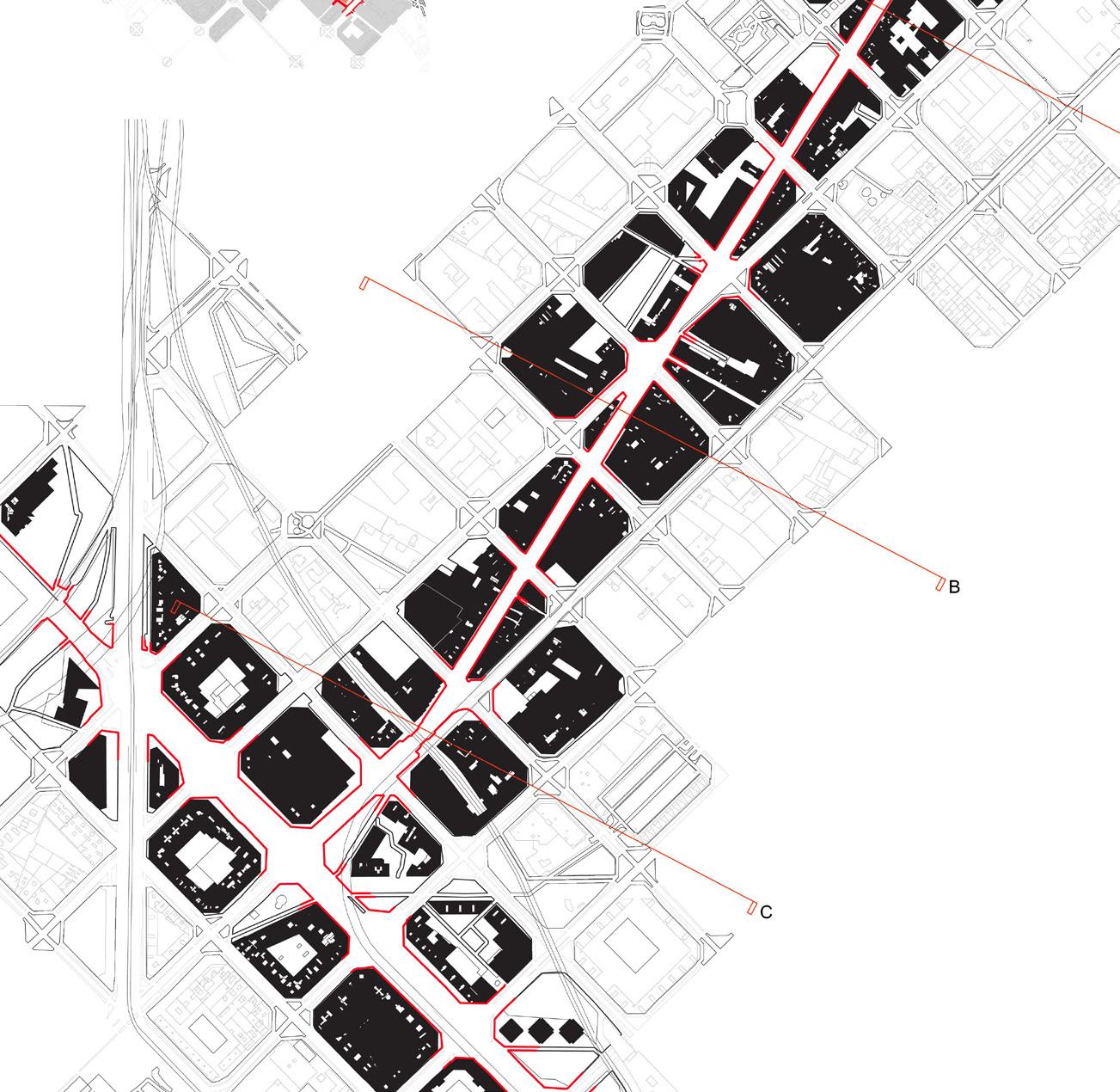
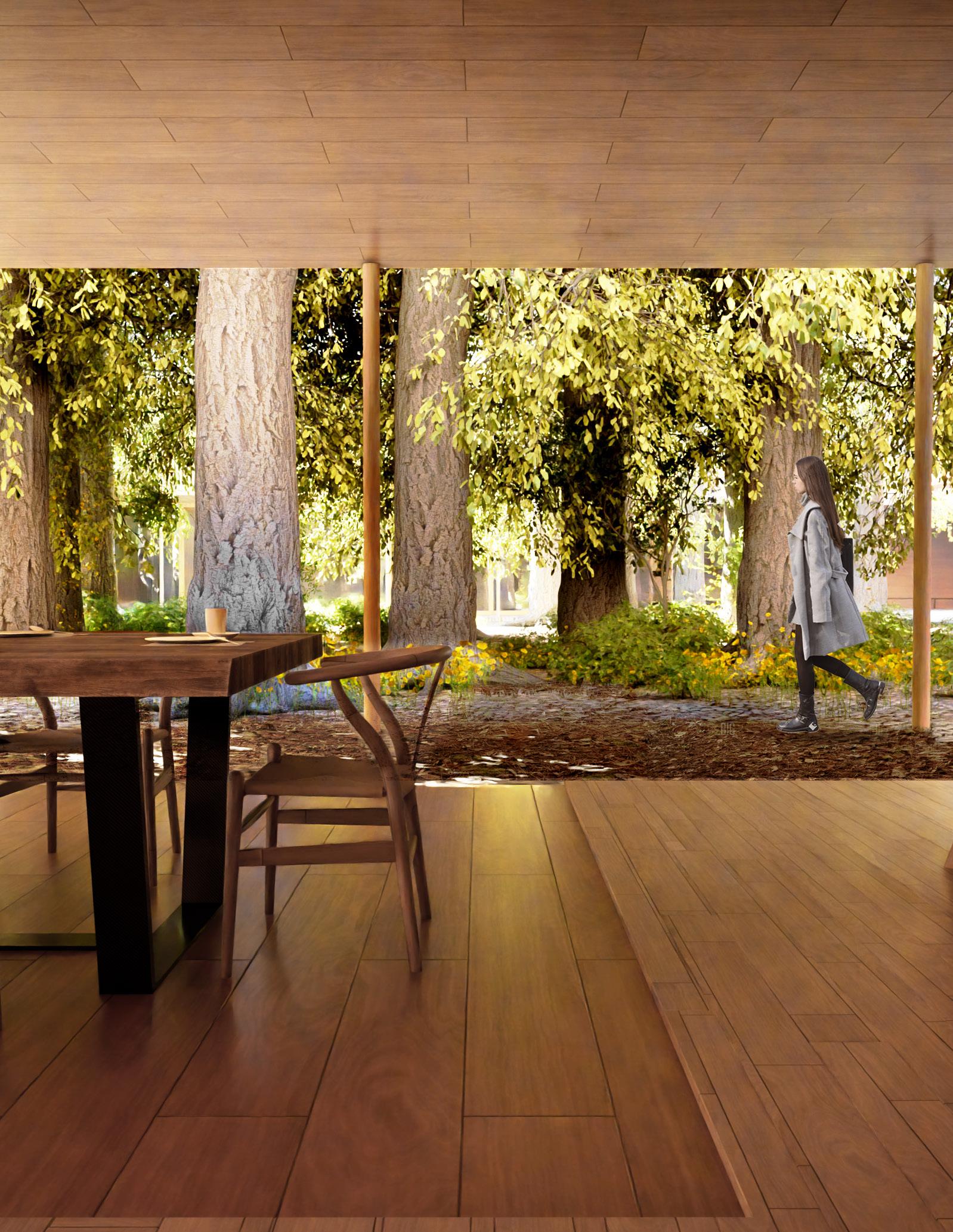
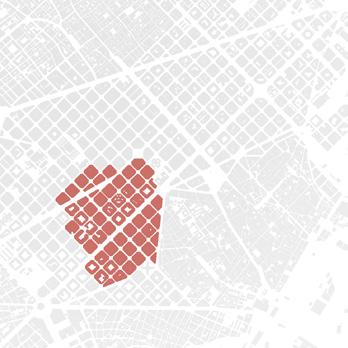
Eixample, one of Barcelona’s most iconic districts, renowned for its Modernist architecture, faces a significant housing shortage driven by high demand and limited space. As a central area, property prices continue to escalate, making it difficult for locals to secure affordable options. The surge in short-term vacation rentals has exacerbated this situation, reducing long-term rental availability.
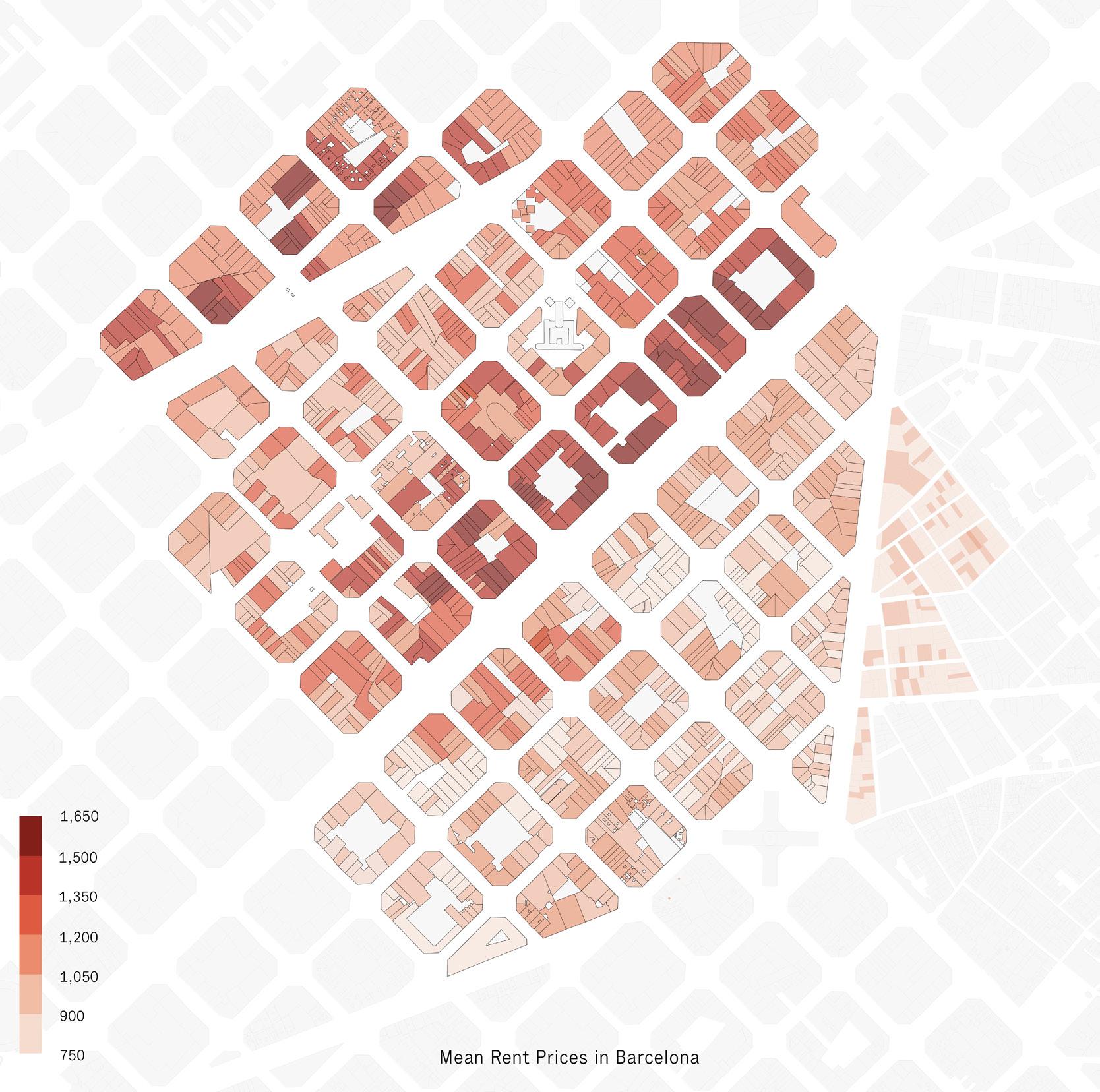

Urban Circulation and Green Spaces in Eixample
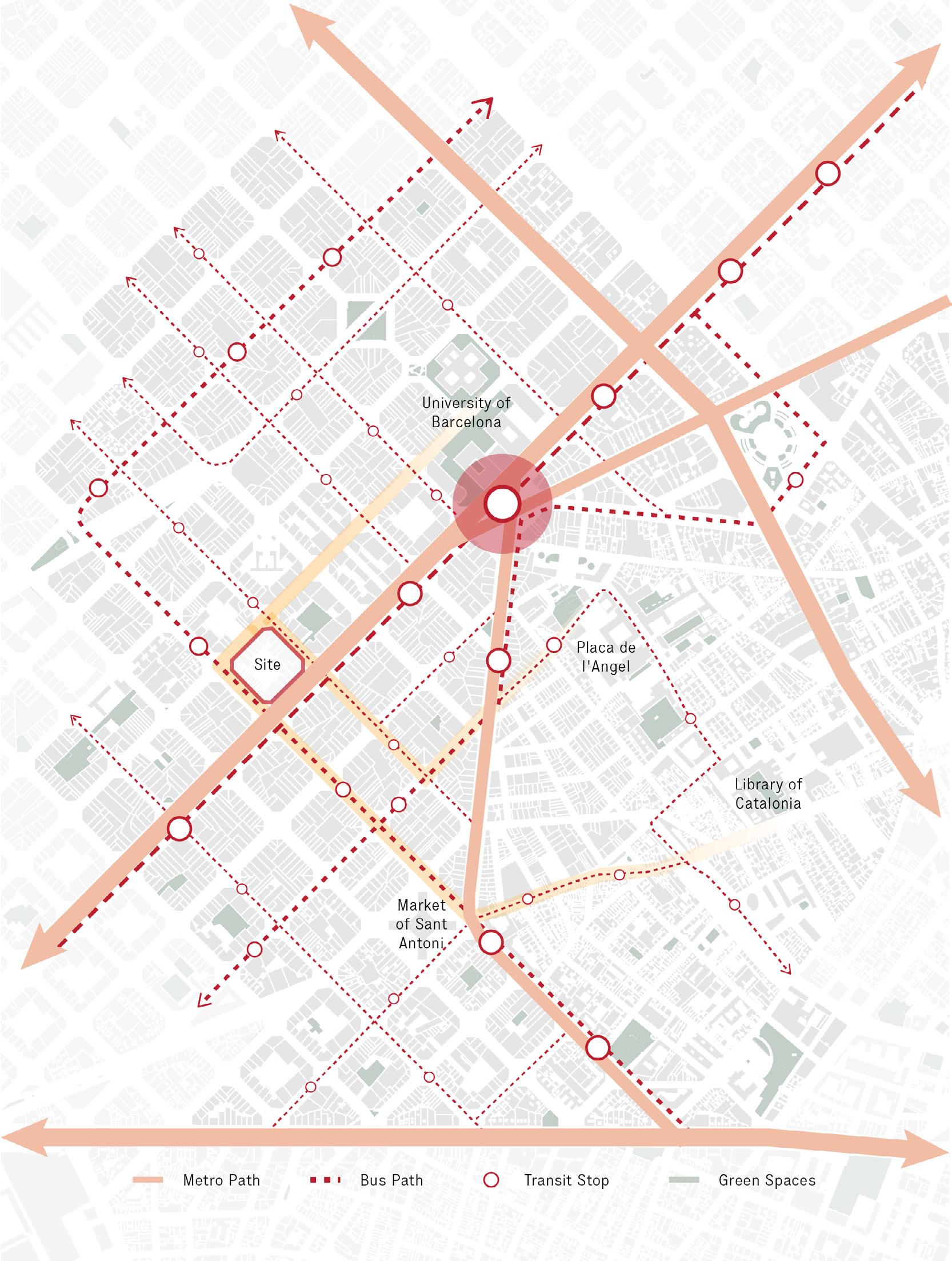
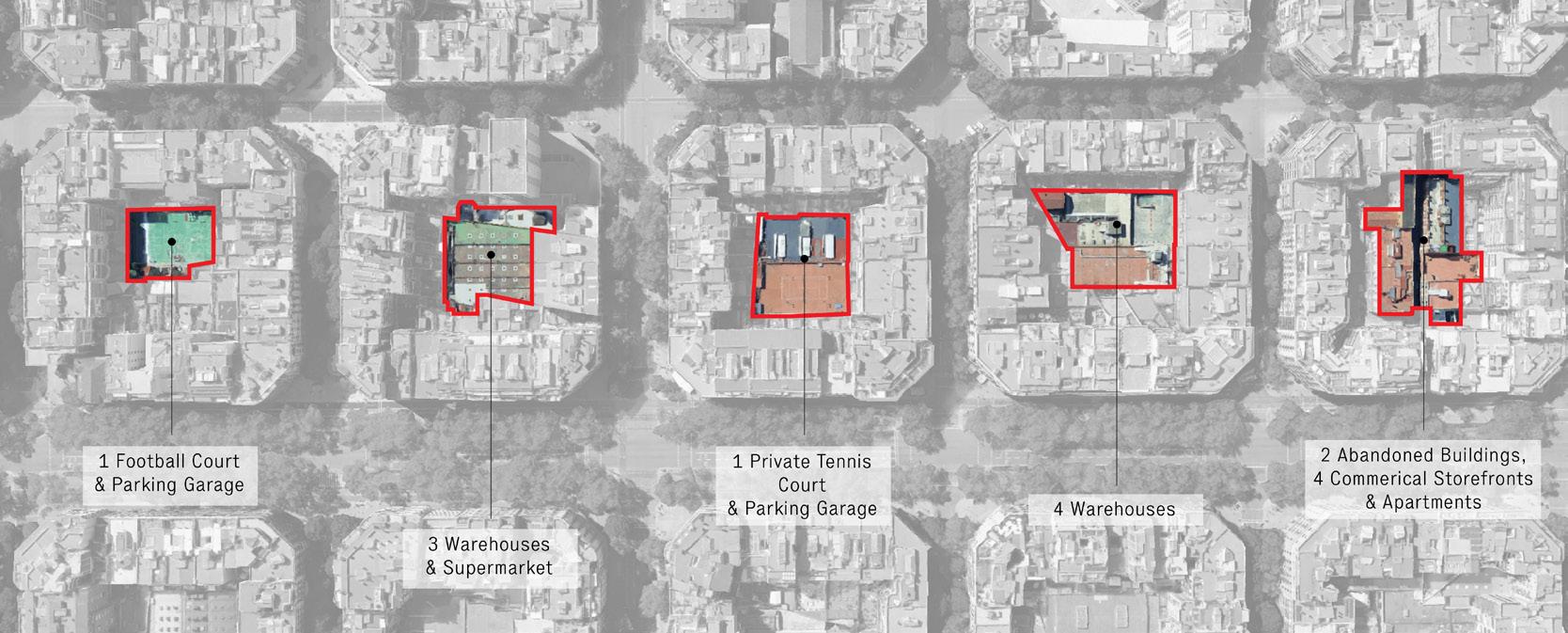
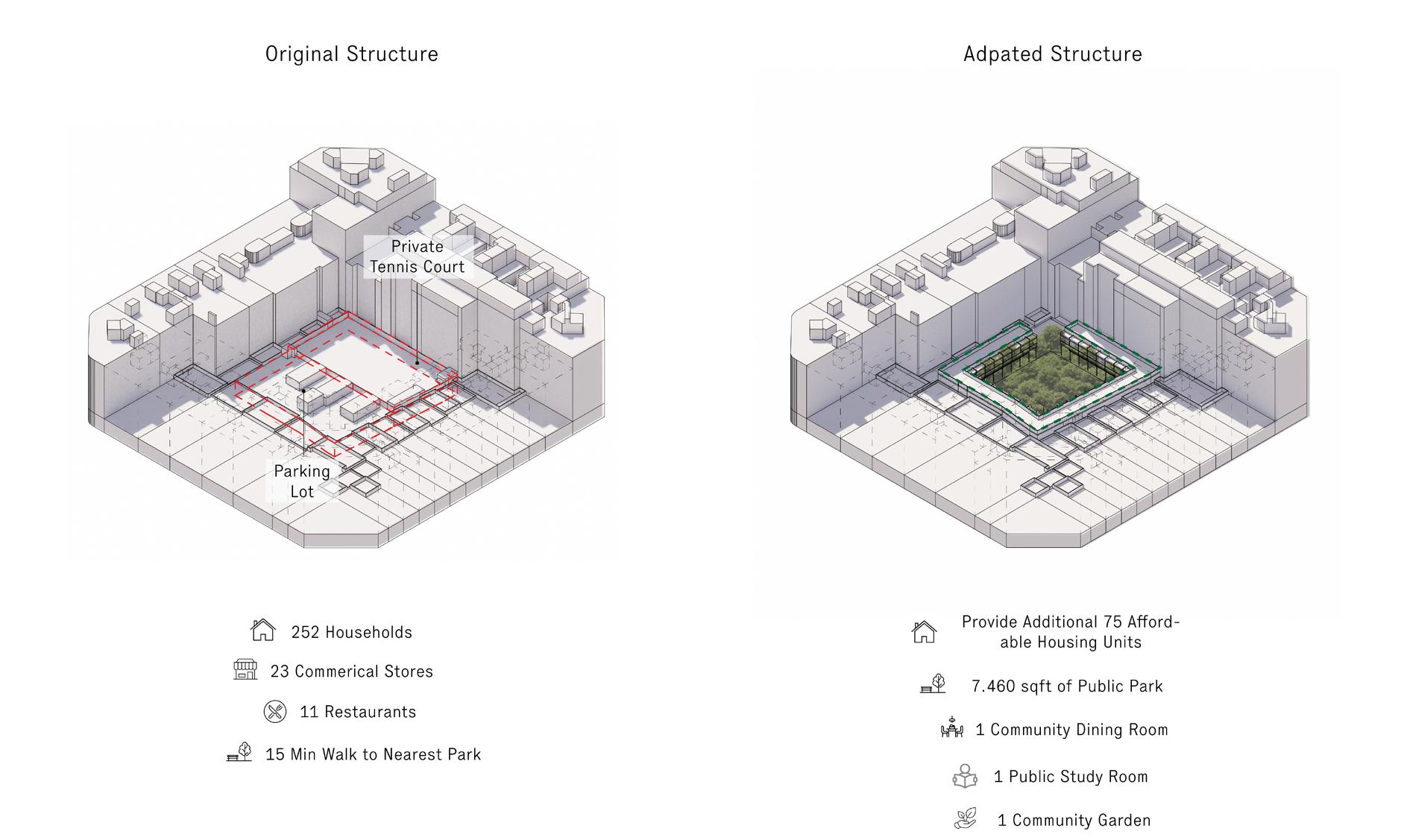
Entrance


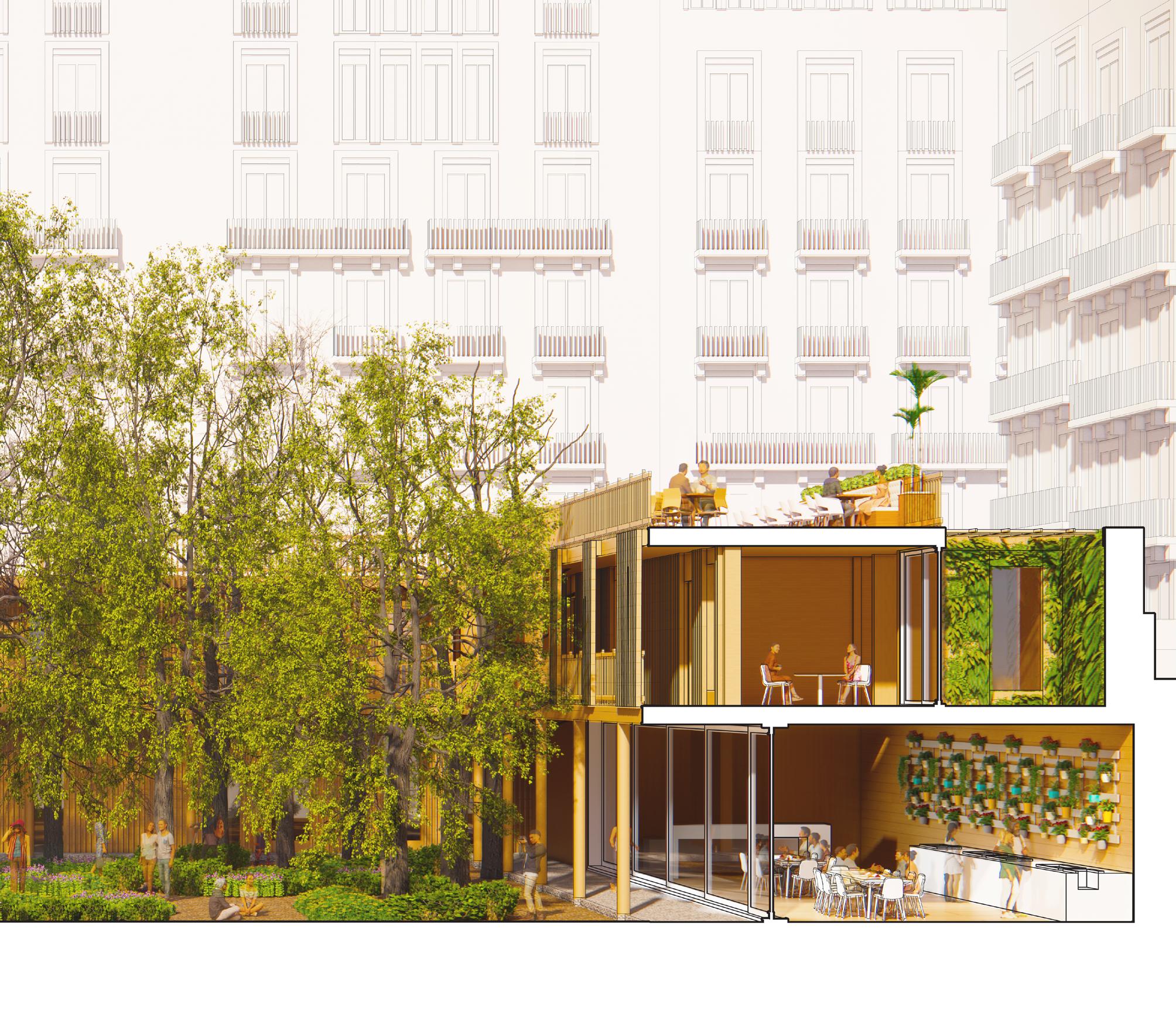
Private Courtyards for Privacy & Air Circulation





Street Level Activation

Additional Public Spaces For Existing Residents




ENERGY AND ATMOSPHERE
Solar Panelled Roof that provides over 175 Kwh to self-sustain the structure
Open Courtyards that allow for natural ventilation and reduce reliance on HVAC
Shaded Walkways that provide optimal thermal comfort

Lush greenery in the courtyard for rainwater harvesting and irrigation
Low-flow plumbing fixtures and water efficient appliances

Locally sourced and reduced embodied
Durable and low maintenance extended lifecycle and
Prefabricated wood manufactured off-site, site construction
Strategic form for optimal light & Thermal Comfort


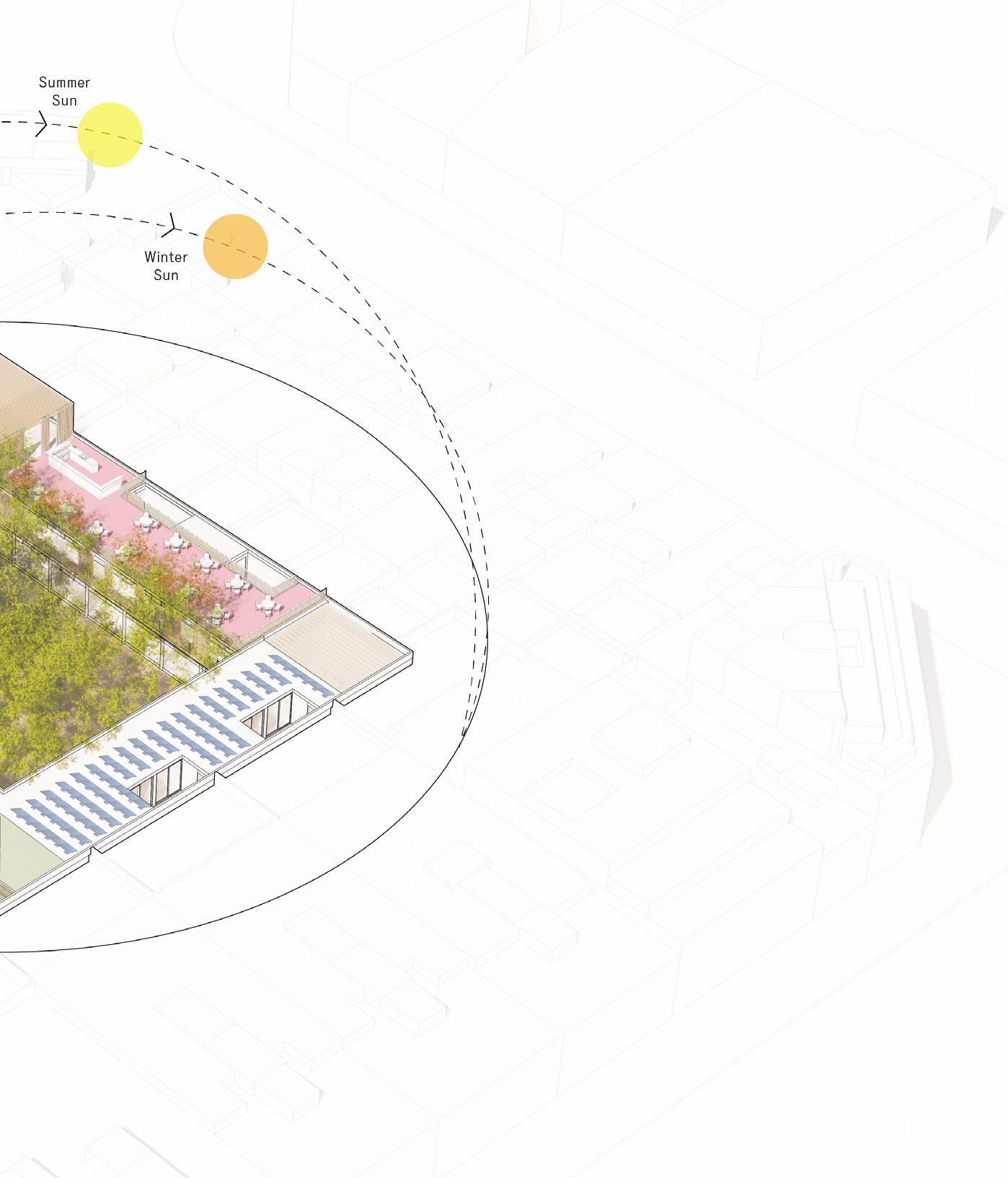

Central Courtyard for Tranquility & Sustainability





Solar-Driven Housing for Energy Autonomy


recycled timber for embodied energy maintenance materials for and minimized waste components can be off-site, speeding up on-
construction AND RESOURCES

Central courtyard and open terraces for stress reduction and connection to nature
Improve exisitng sightlines for users in neighboring apartments

Improved public amenities for original and new residents, such as a library and public garden
Compact building footprint for minimized energy consumption and land use
Additional green spaces for enhanced well-being
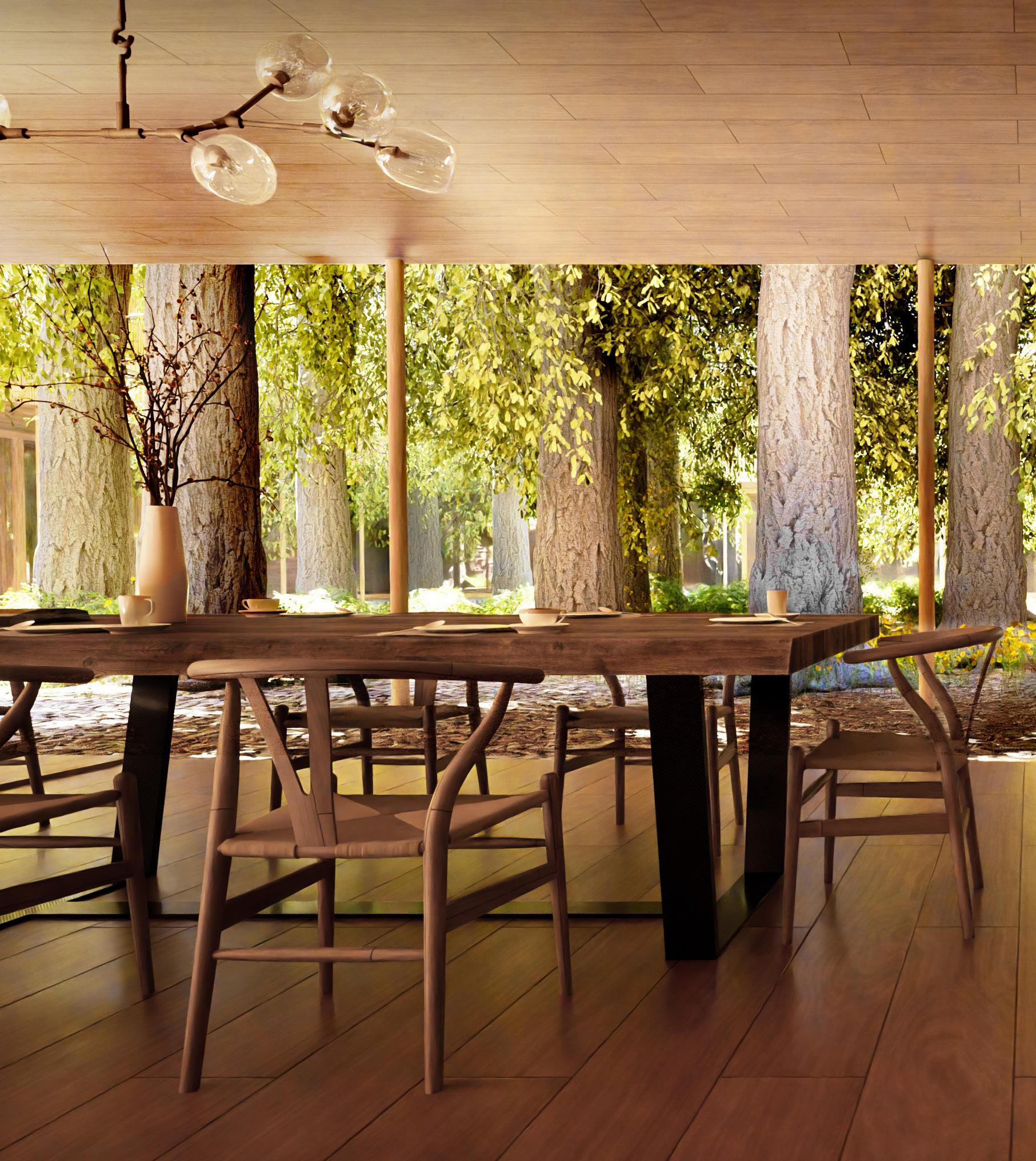
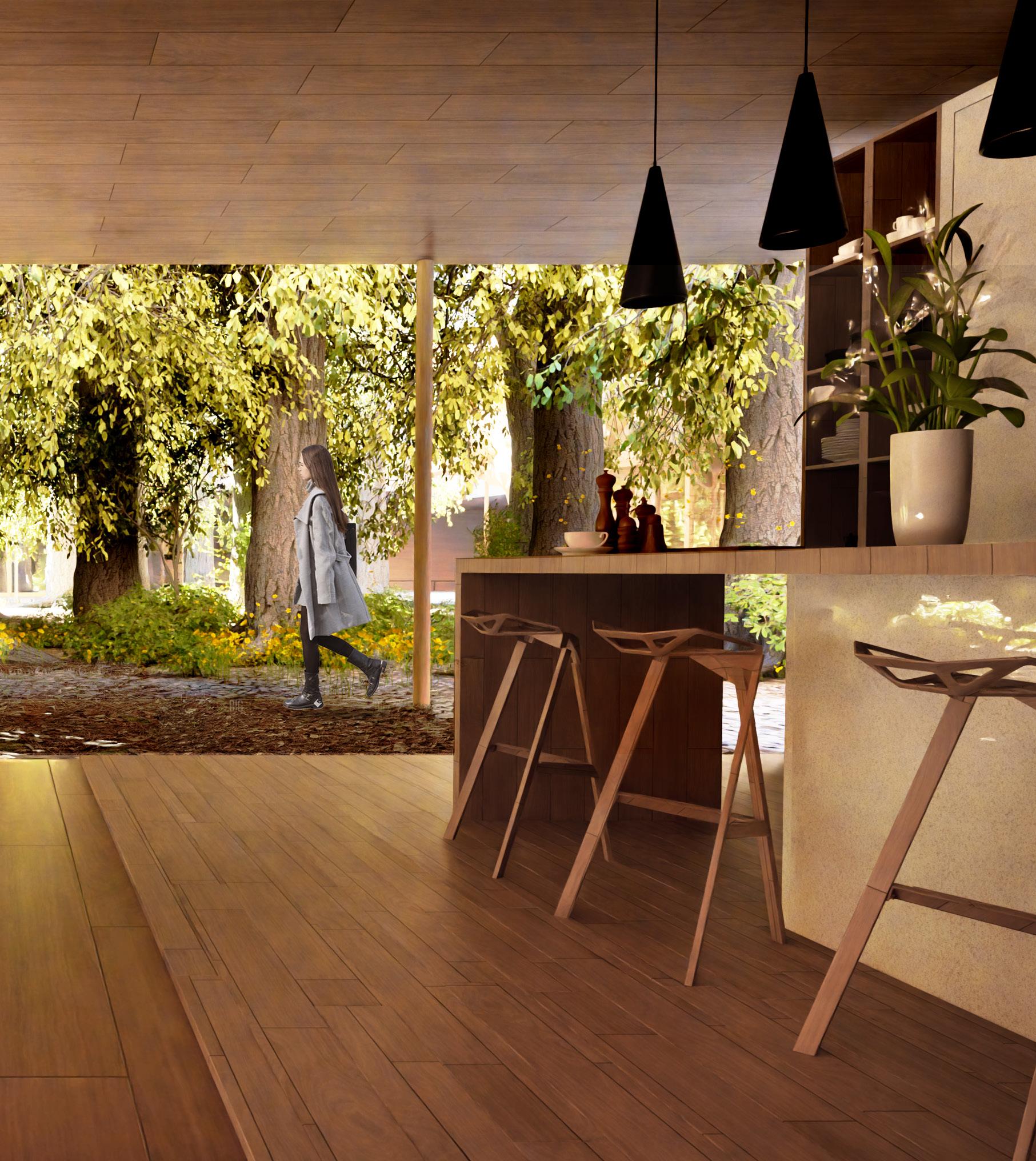
Location: Chinatown, Los Angeles
Instructor: M. Alejandra Lillo
Contact: mlillo@usc.edu, (213) 278-0270
Comprehensive Studio 2024
When designing the Institute of Film for Downtown Los Angeles, I focused on extending the El Pueblo-Chinatown corridor into the site, shaping the building’s massing. The design features a stepped staircase with integrated seating, leading visitors to the museum’s entrance and separating them from the busy streets. The museum’s façade incorporates adjustable fins that modulate light, providing dynamic illumination in circulation areas and reduced glare in private spaces.

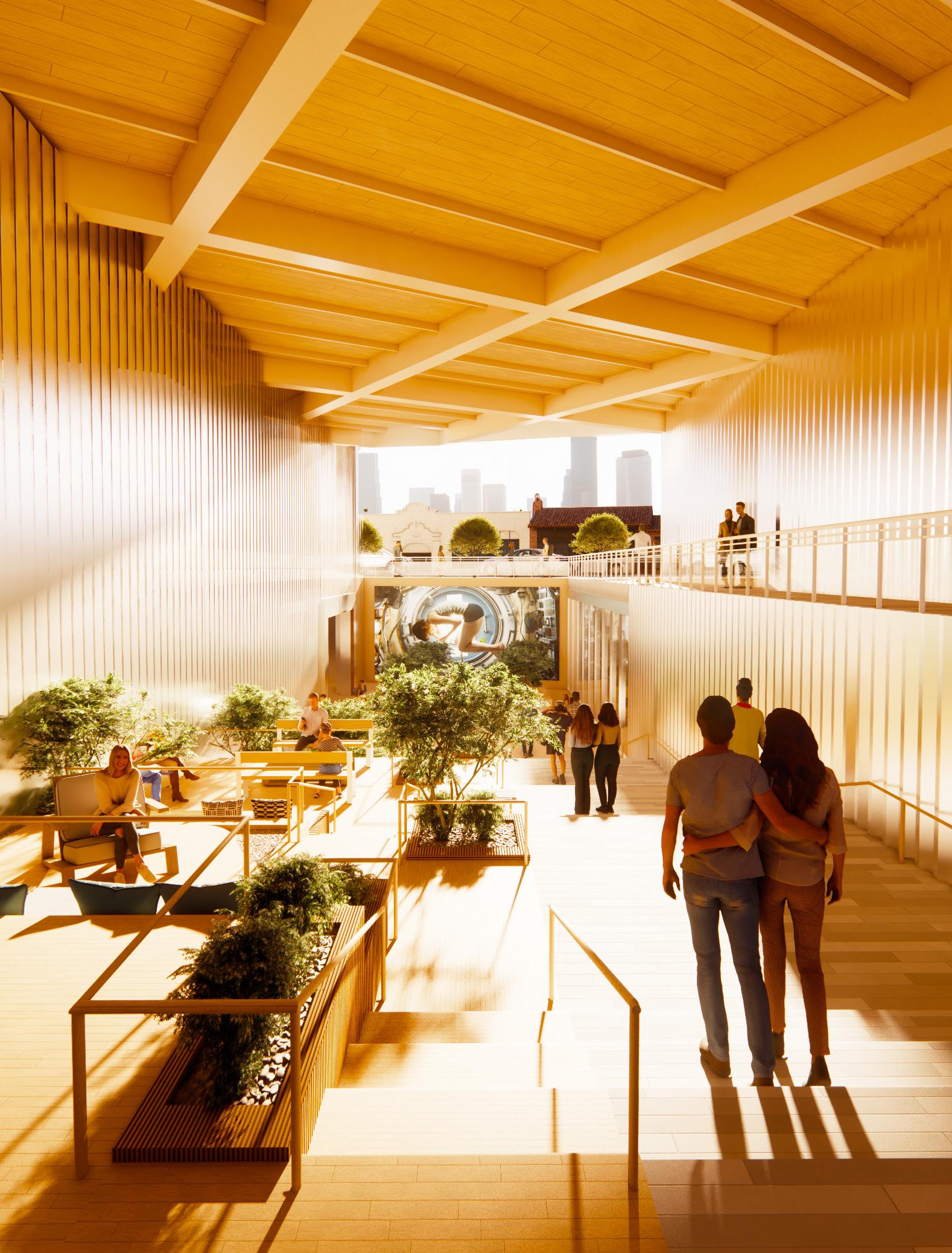
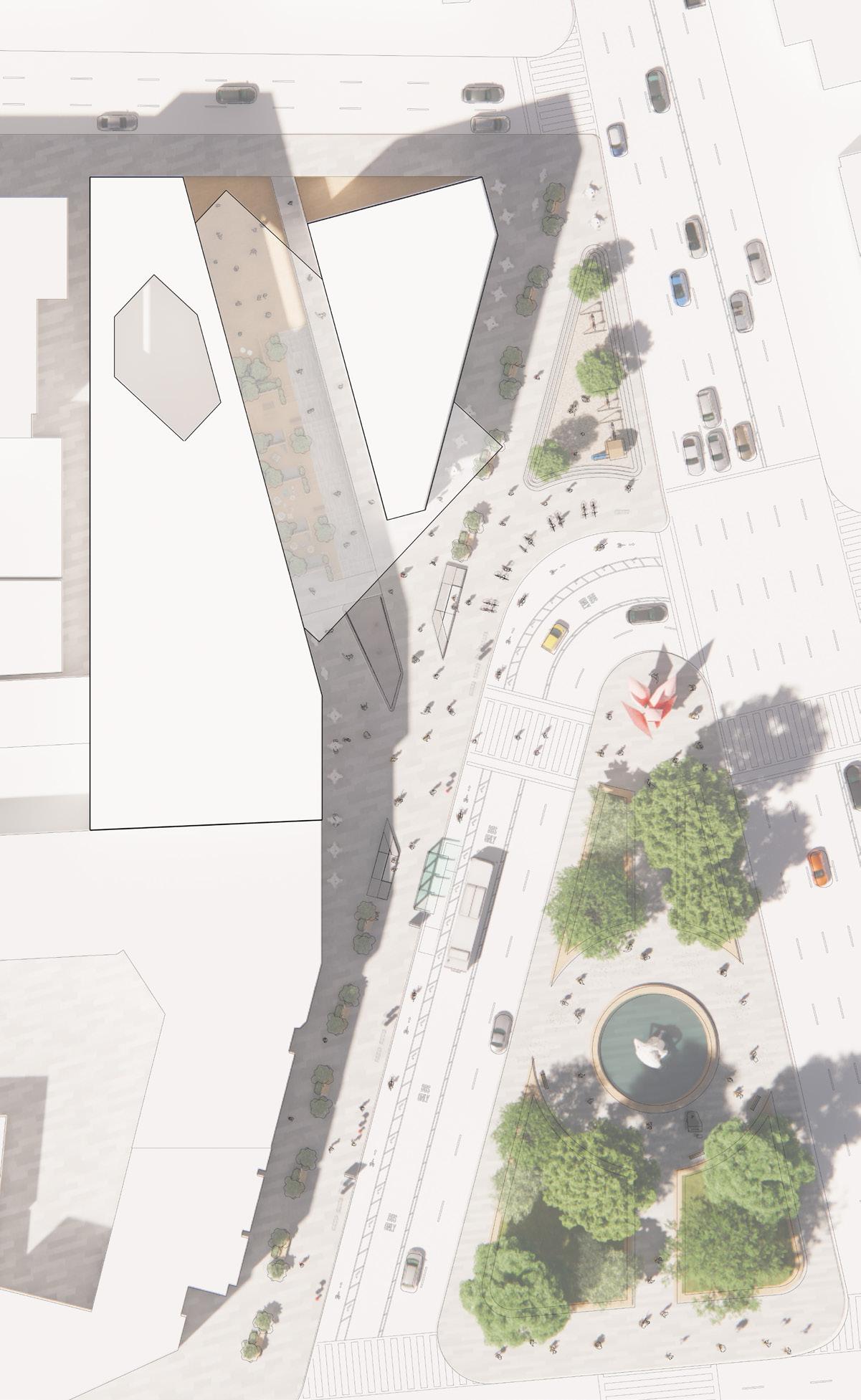
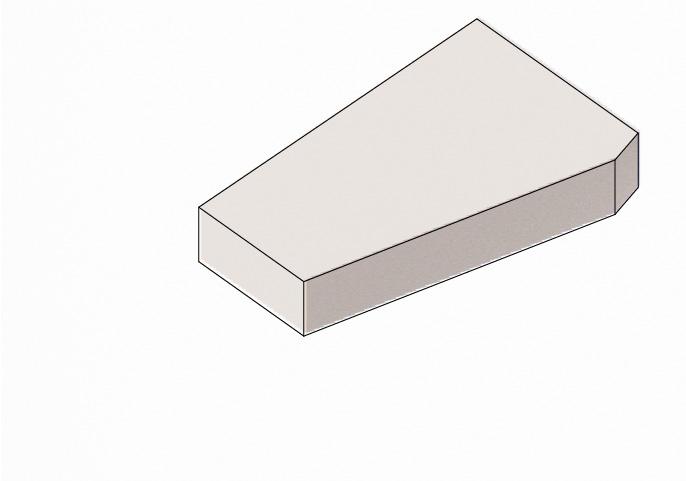

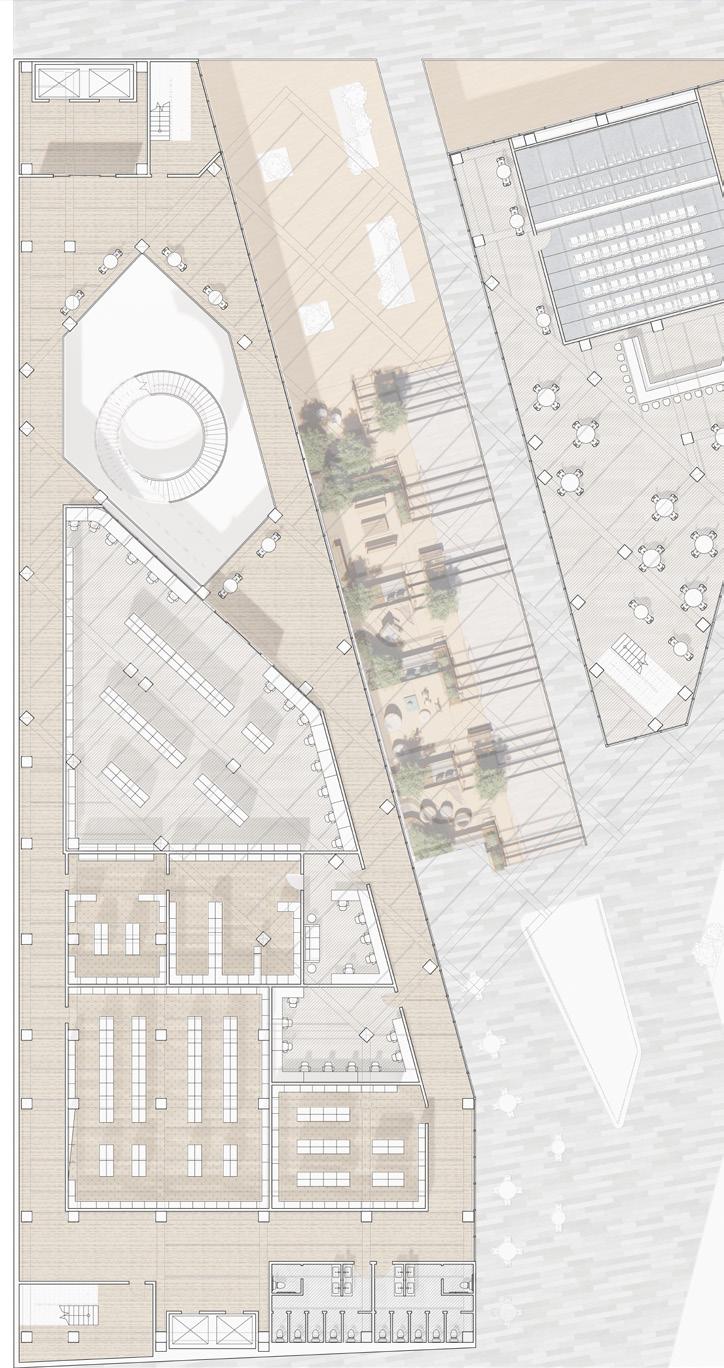
GROUND FLOOR PLAN 1/64” = 1’ 0”

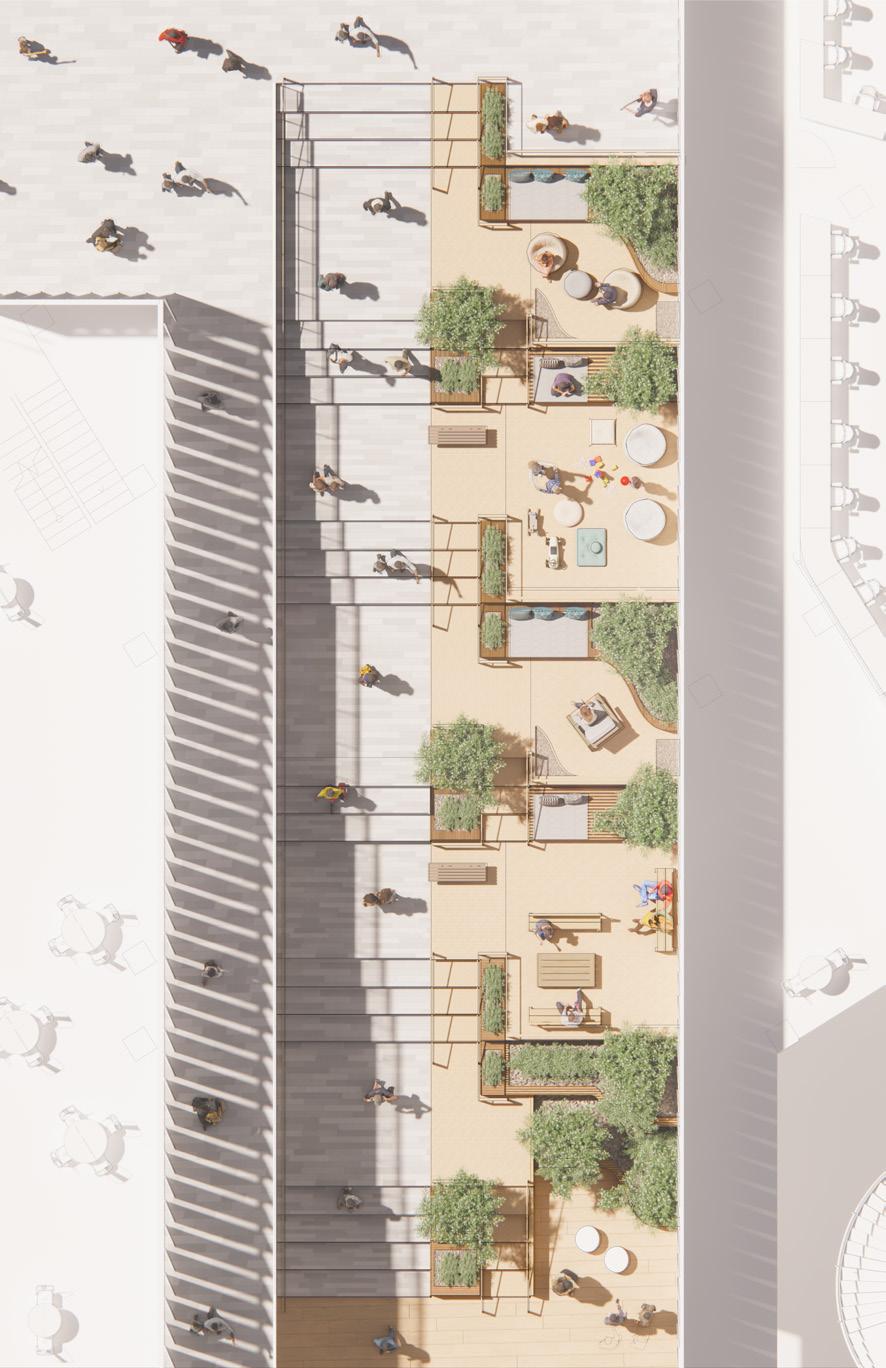

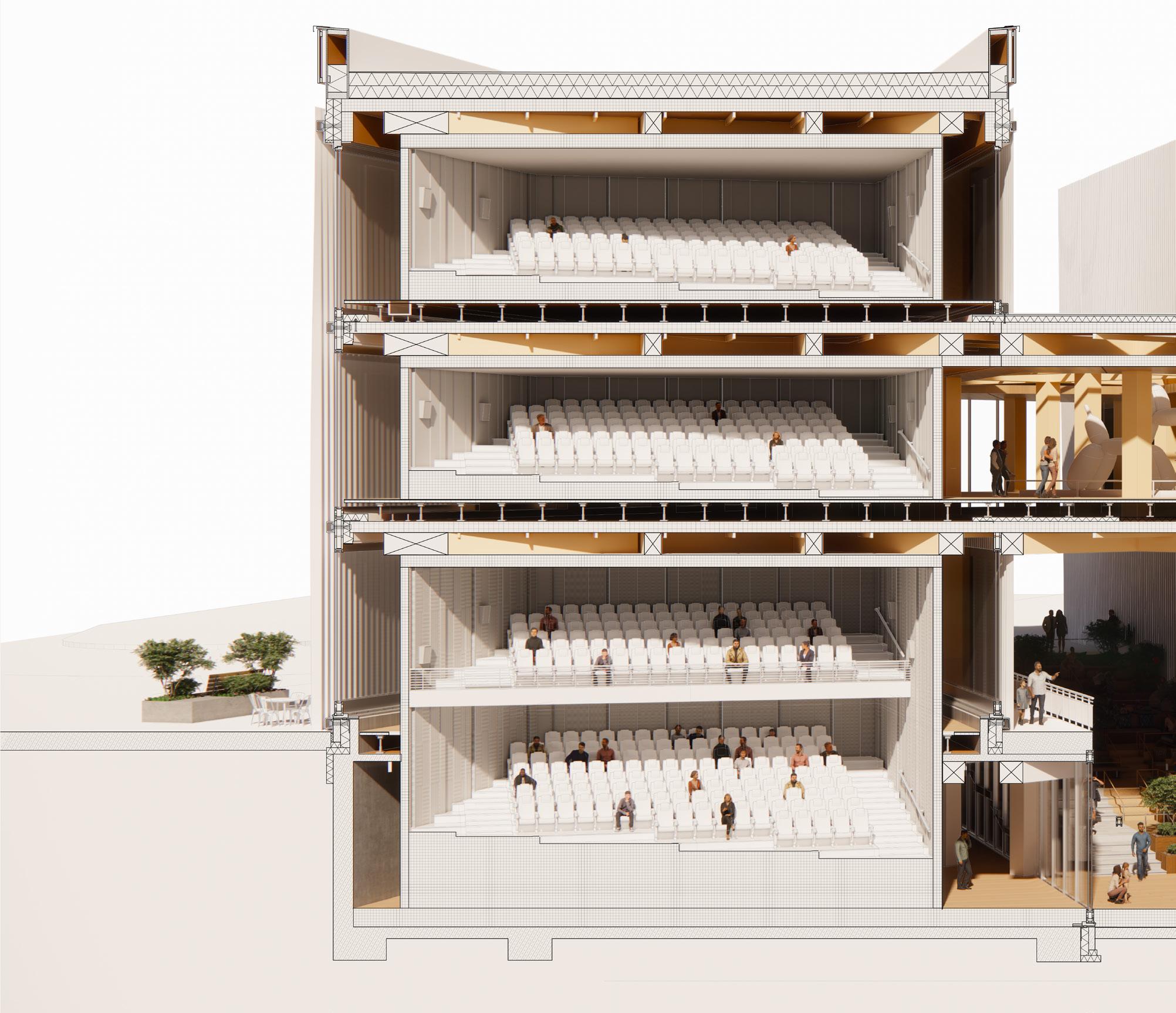


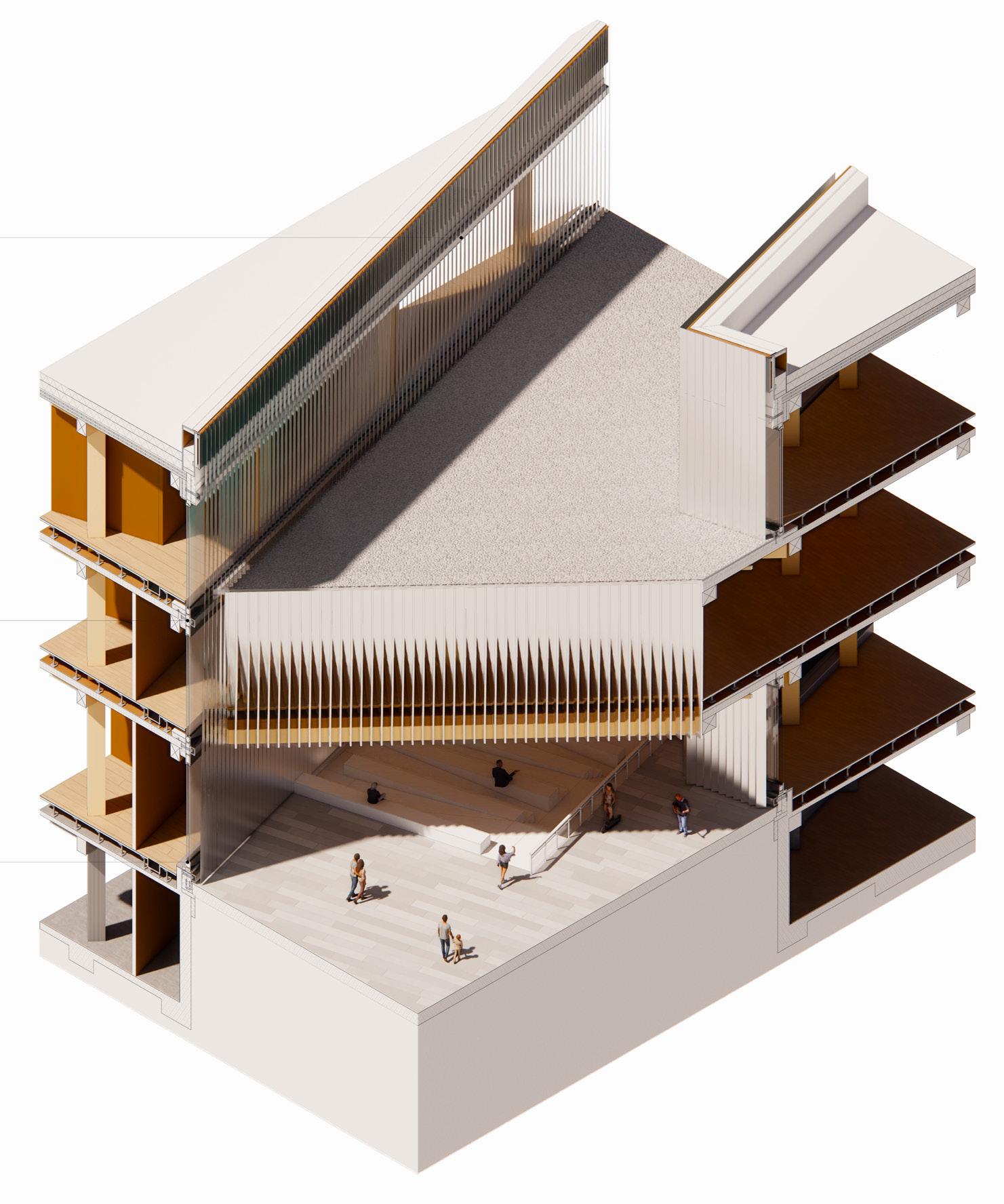

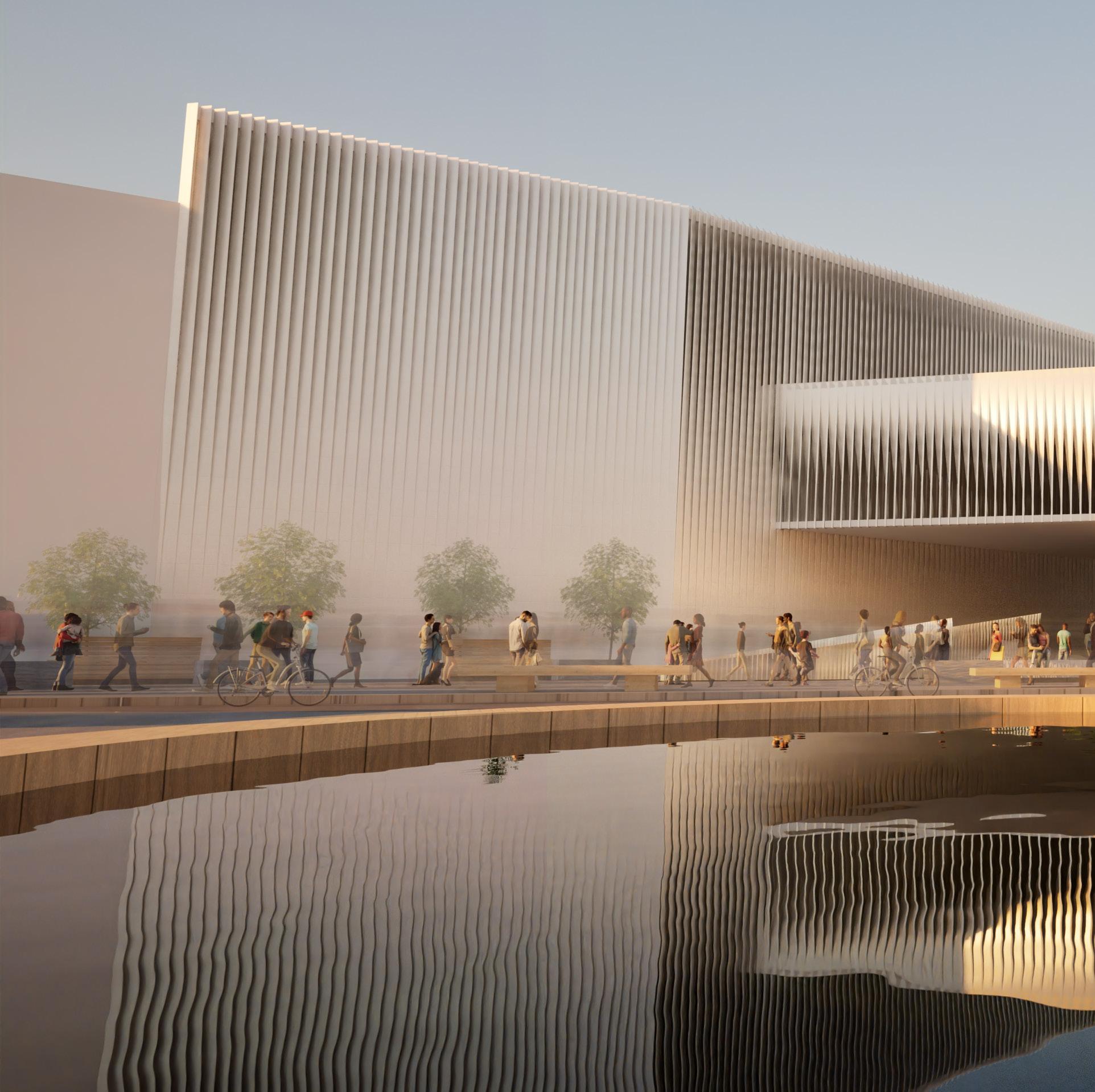
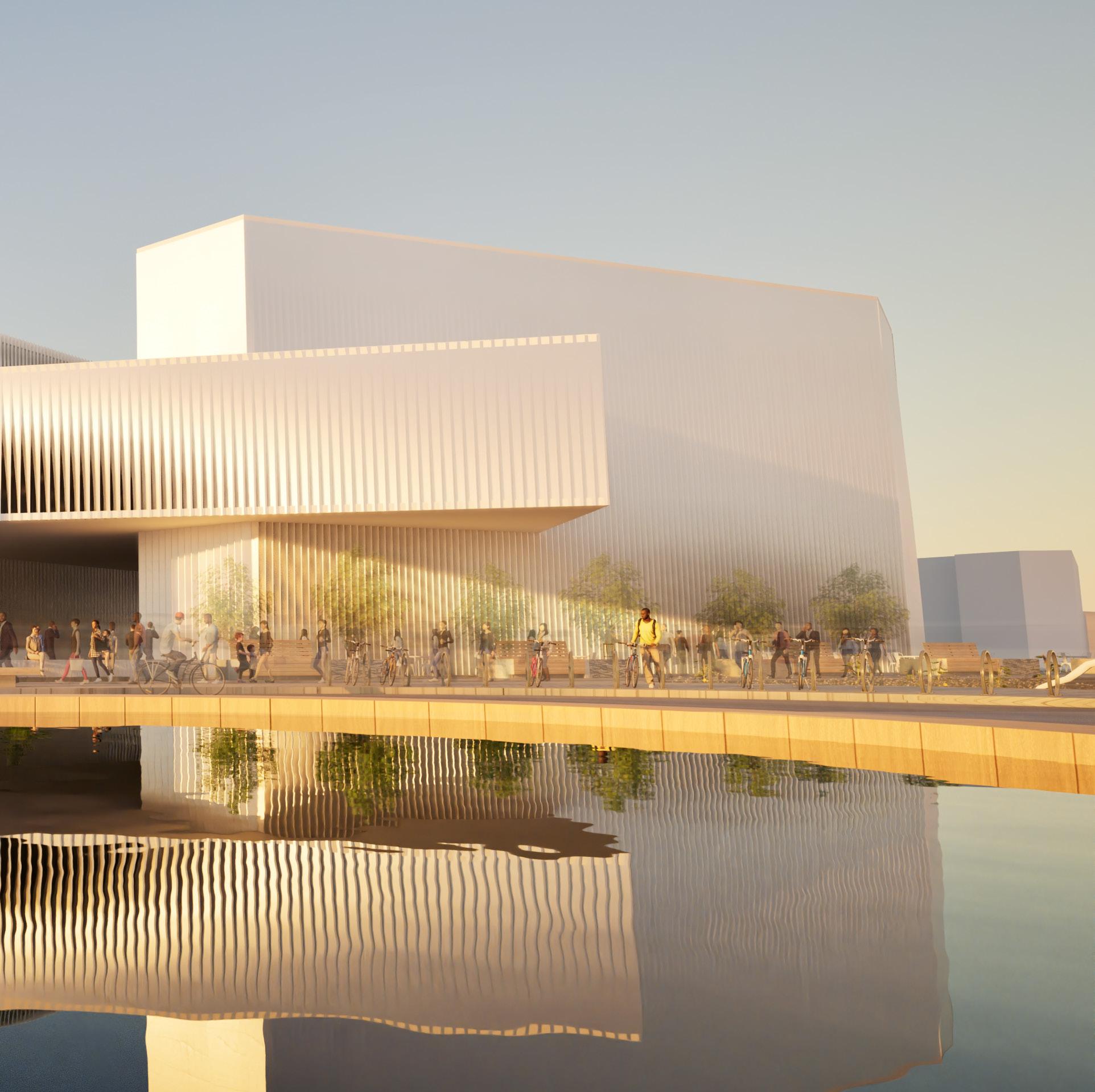

The building’s façade adapts to the functions within. In public areas such as office spaces, the openflow fins are designed to allow maximum natural light to enter, creating a dynamic and vibrant lighting environment.
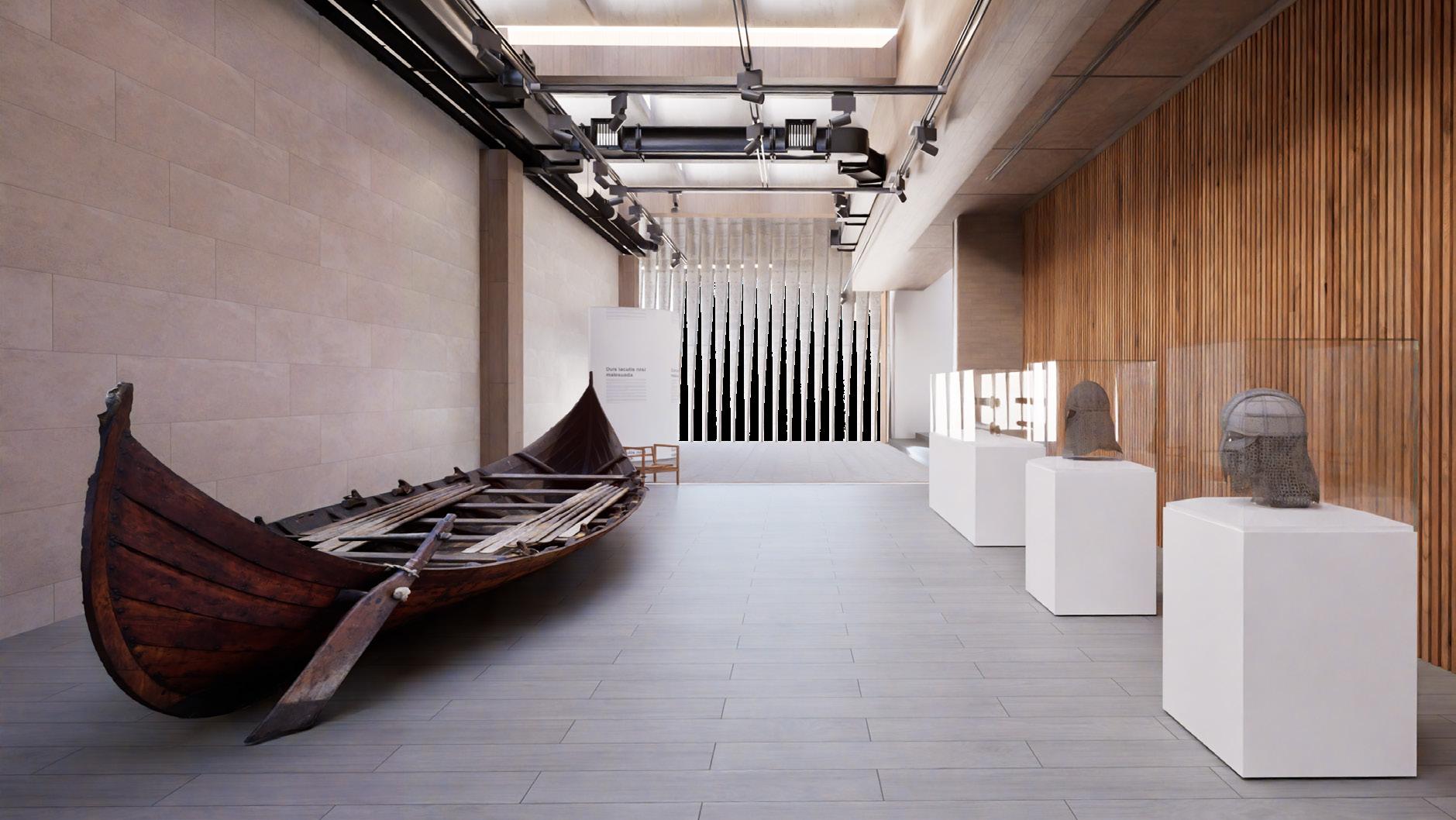
In contrast, semi-private spaces, such as the museum area, require subtler lighting. This is achieved through the use of midflow fins, which limit the amount of light entering the space, creating a more intimate atmosphere for users.
Location: Koreatown, Los Angeles
Instructor: Julia Sulzer
Contact: jsulzer@usc.edu, (323) 313-2765
Fall 2023 Topic Studio, 1 Semester
USC SCHOOL OF ARCHITECTURE ARCH-402/705/MAARS
USC SCHOOL OF ARCHITECTURE
ARCH-402/705/MAARS
Koreatown’s current public transit network connects it to Hollywood and Downtown Los Angeles but lacks efficient options for inner-community travel, making local commutes inconvenient. A new bus system aims to fill this gap with two tailored lines. The Ktown Line circles the neighborhood, prioritizing accessibility for elderly residents by linking major landmarks, while the Rapid Line crosses the center, offering quick connections between commercial hubs for younger professionals. The bus stop designs incorporate existing elements like lamp posts and trees, blending seamlessly with the neighborhood while supporting sustainable urban development. This system enhances mobility, reduces commute times, and respects Koreatown’s unique character.
PANCHENCHEN
PANCHENCHEN
City Design + Housing: Systems | Fall 2023
City Design + Housing: Systems | Fall 2023
Instructor: Julia Sulzer
Instructor: Julia Sulzer
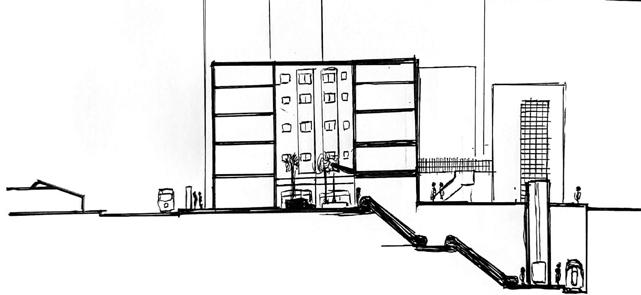
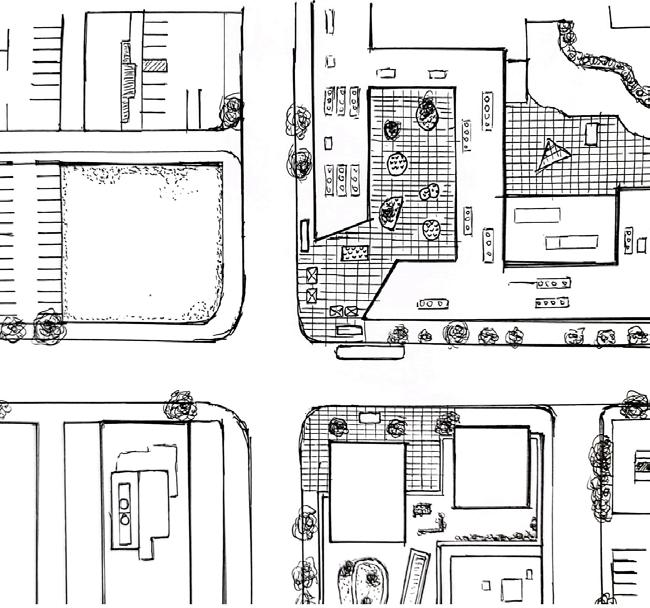

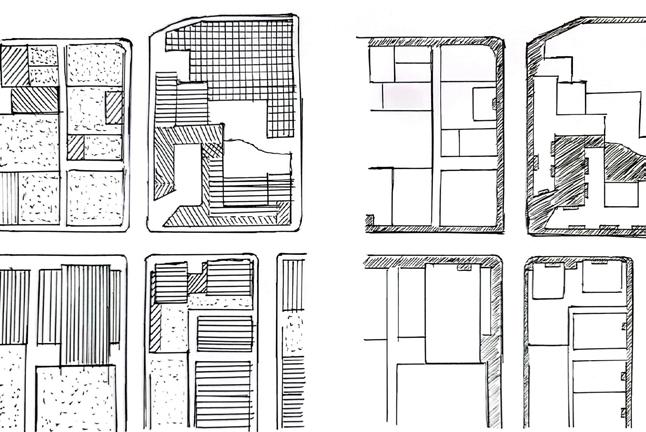



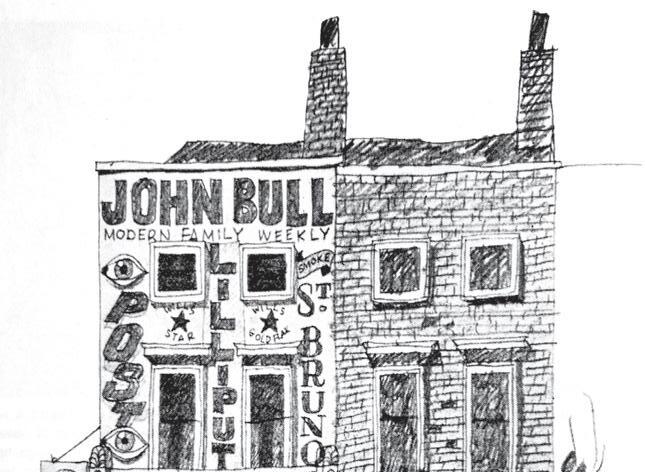





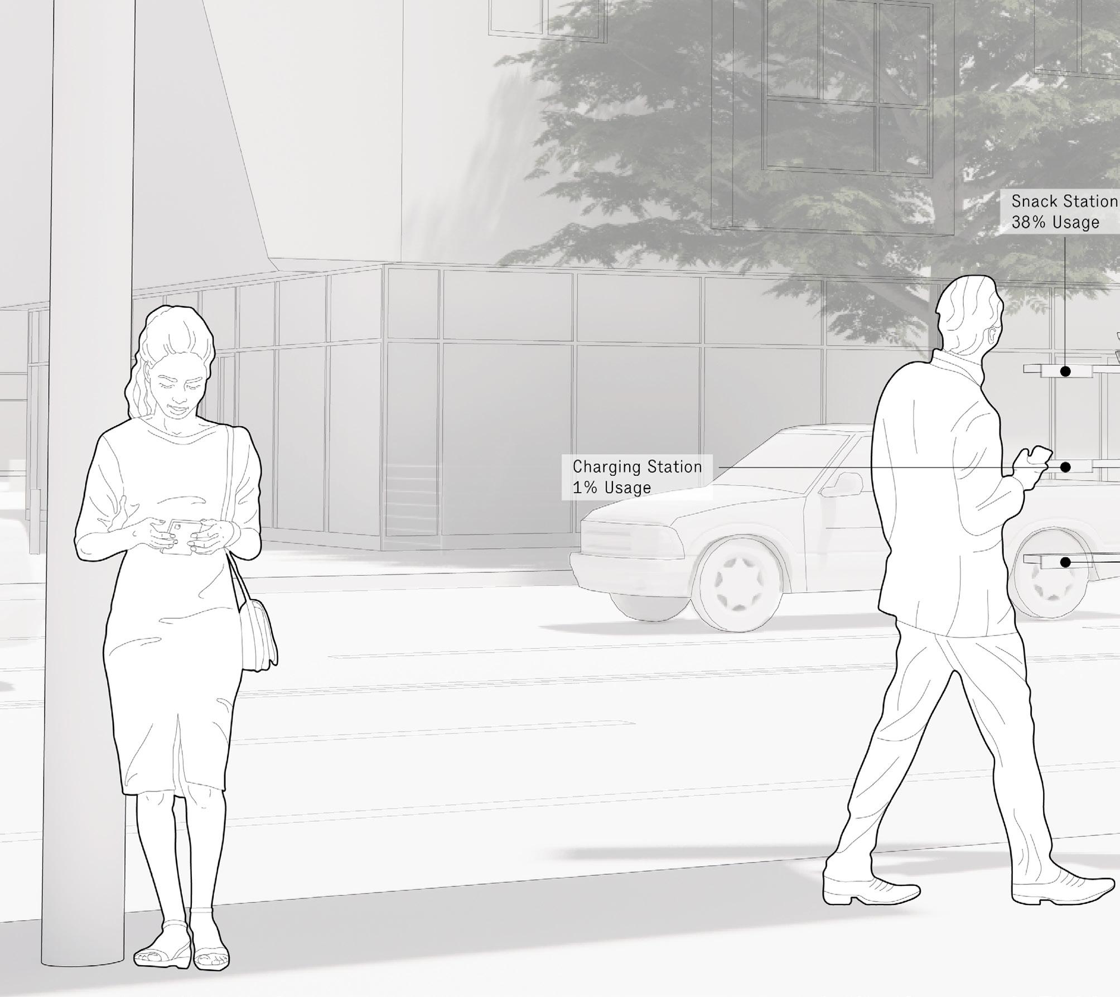
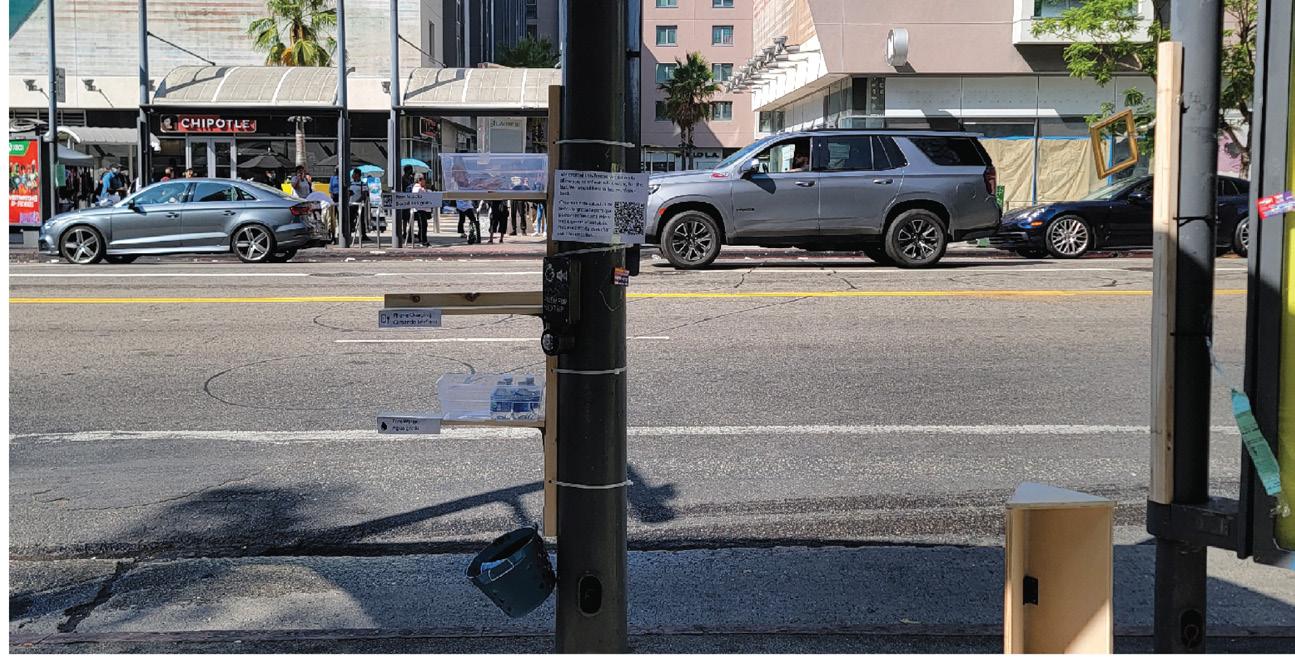
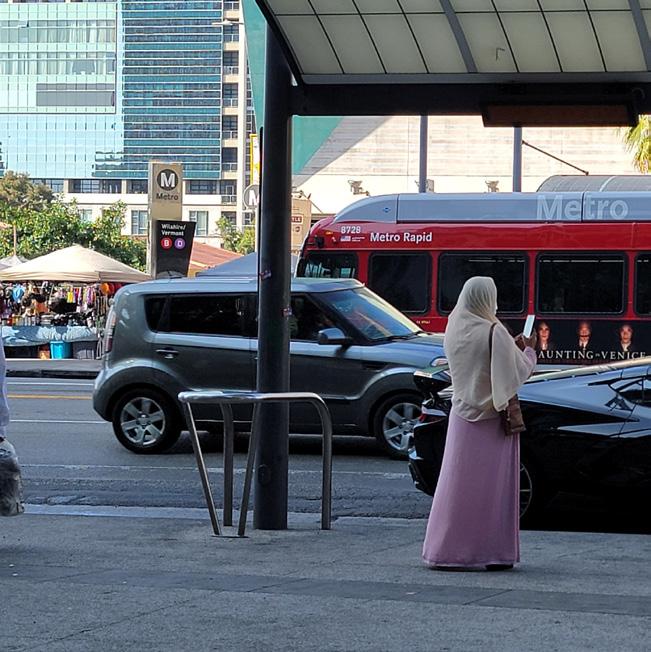
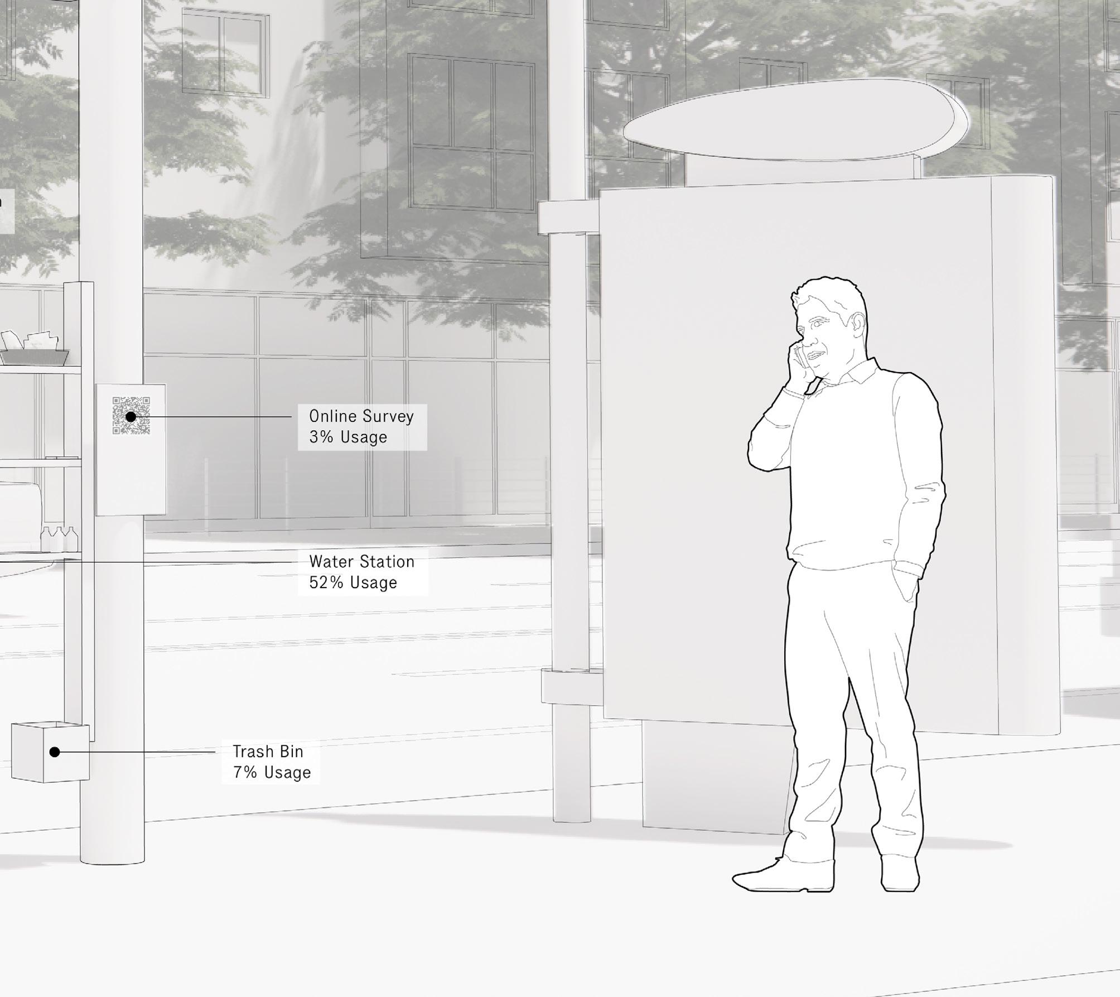
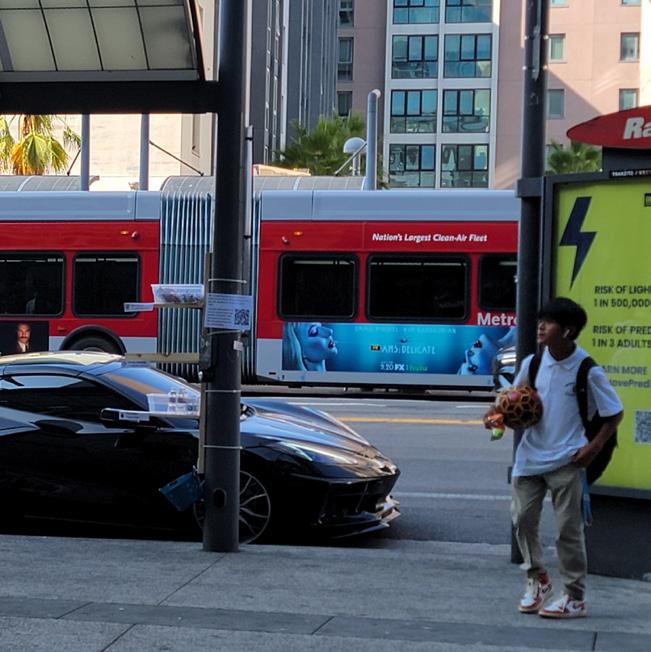


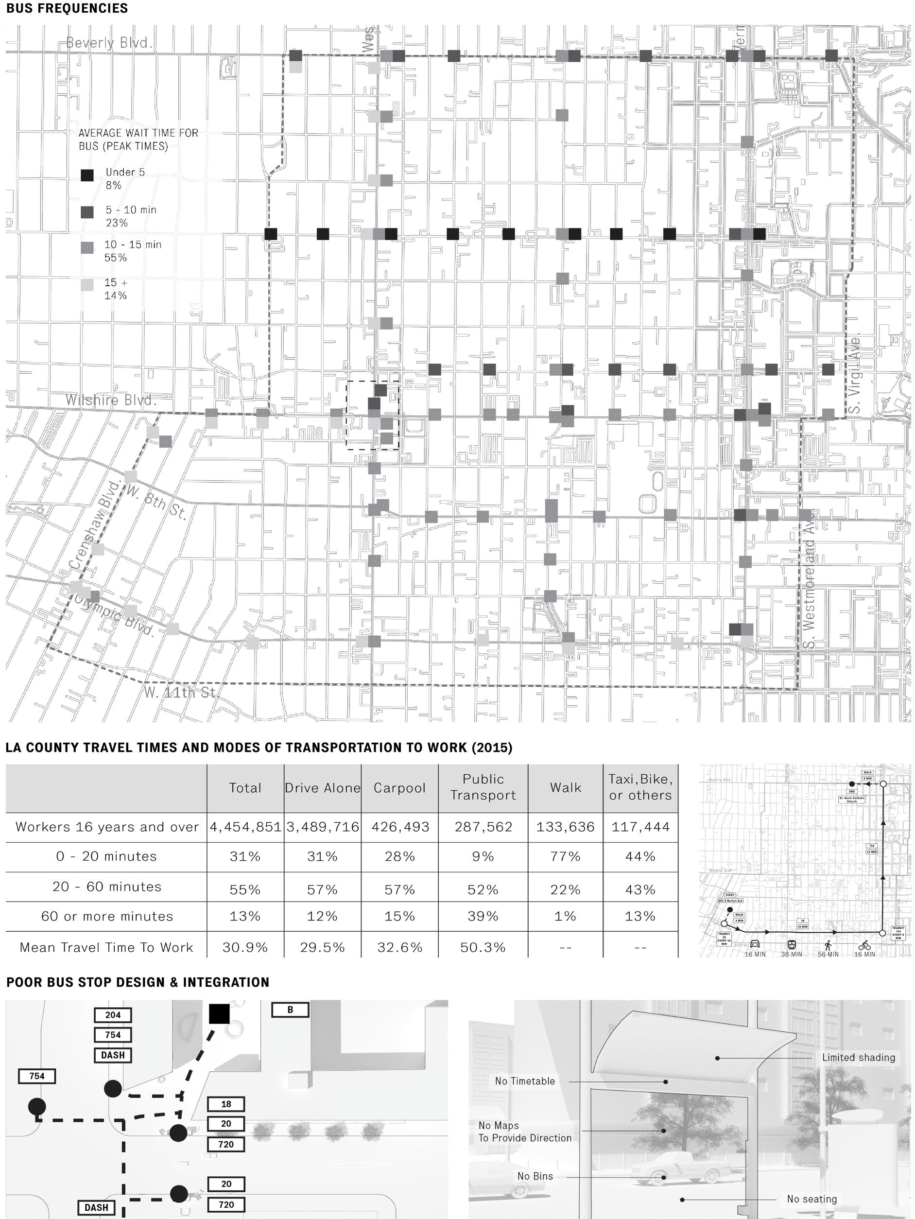

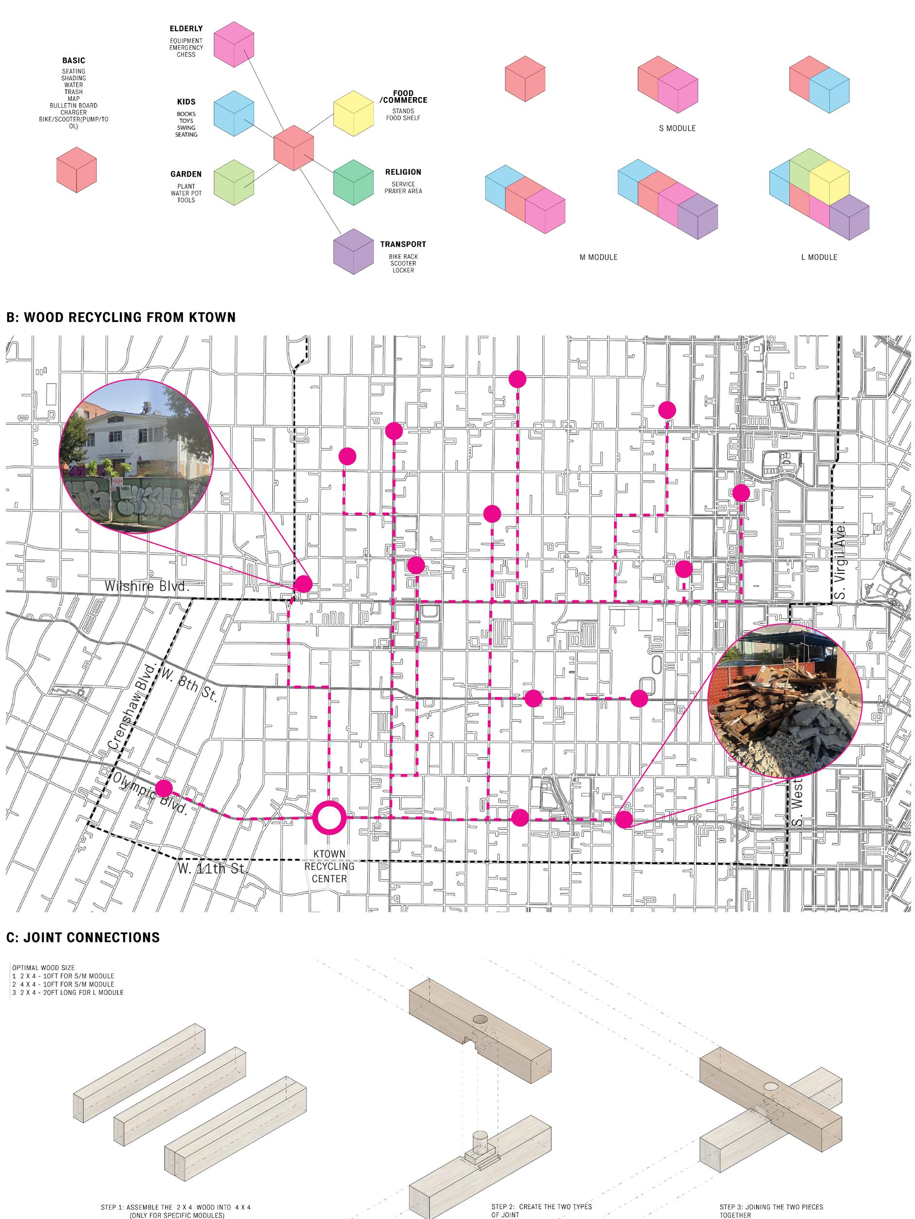

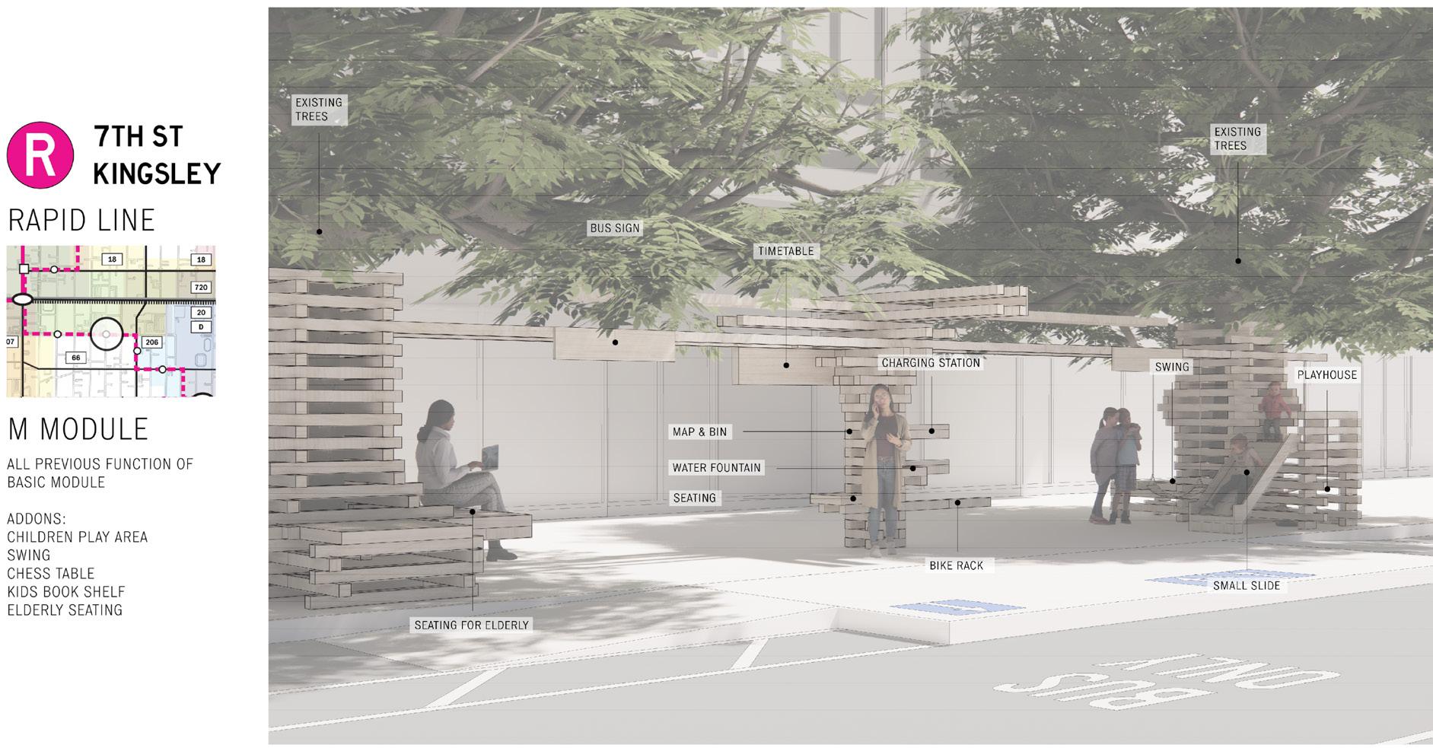

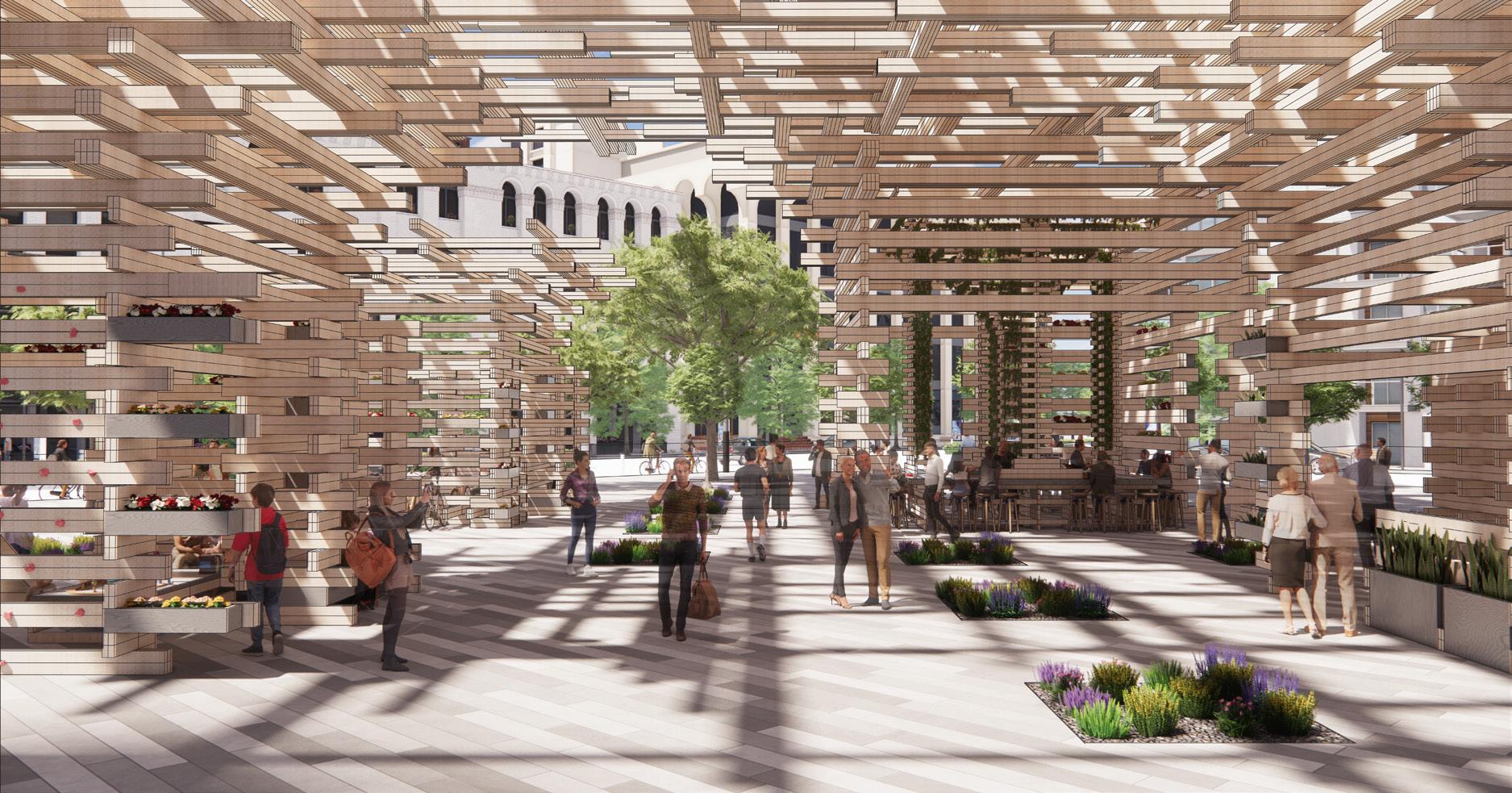
Location: Downtown Los Angeles
Instructor: Valery Augustin
Contact: vaugusti@usc.edu, (310) 721-0320
Third Year Studio 2023, 1 Semester
While designing the Center for Media Arts, I drew inspiration from the historic theatre district in Downtown Los Angeles, aiming to revitalize the area with a modern landmark. Inspired by the Academy Museum’s sphere, I envisioned a similar structure to serve as both a museum and theatre, creating an iconic symbol to attract visitors. The project adapts an abandoned office building and pairs the spherical museum with an educational cube, blending culture and learning to rejuvenate the district.
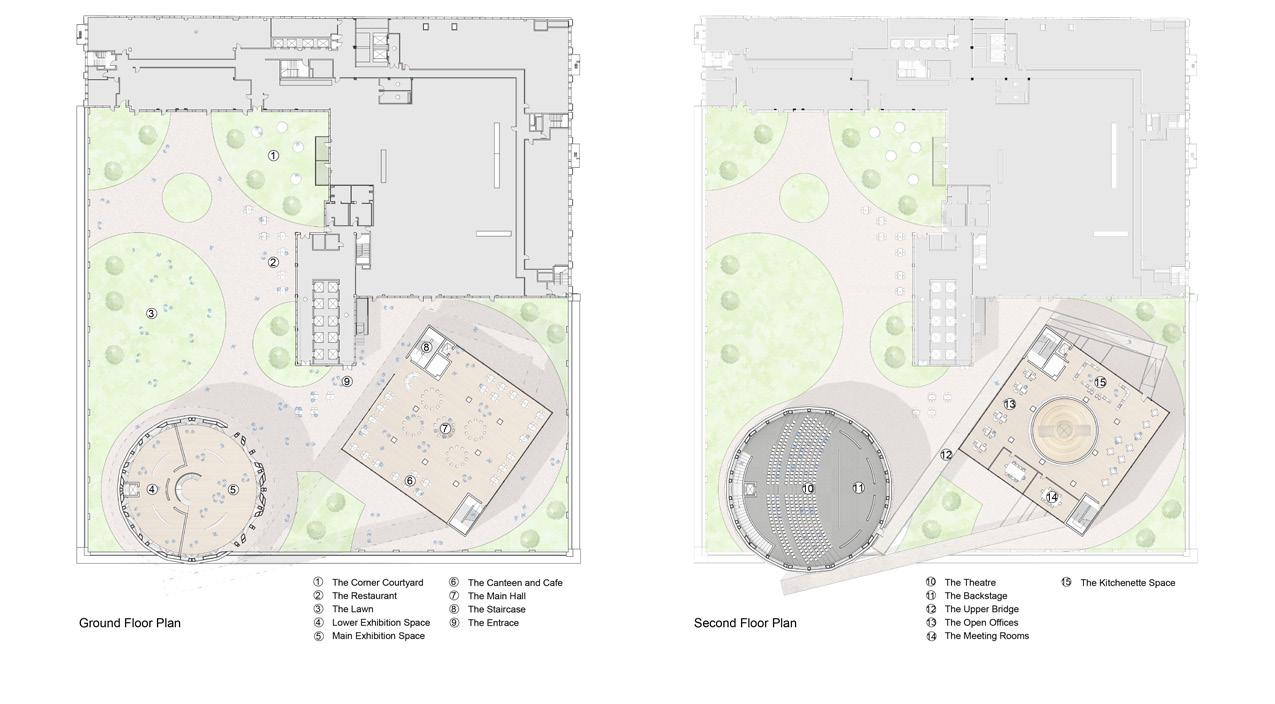


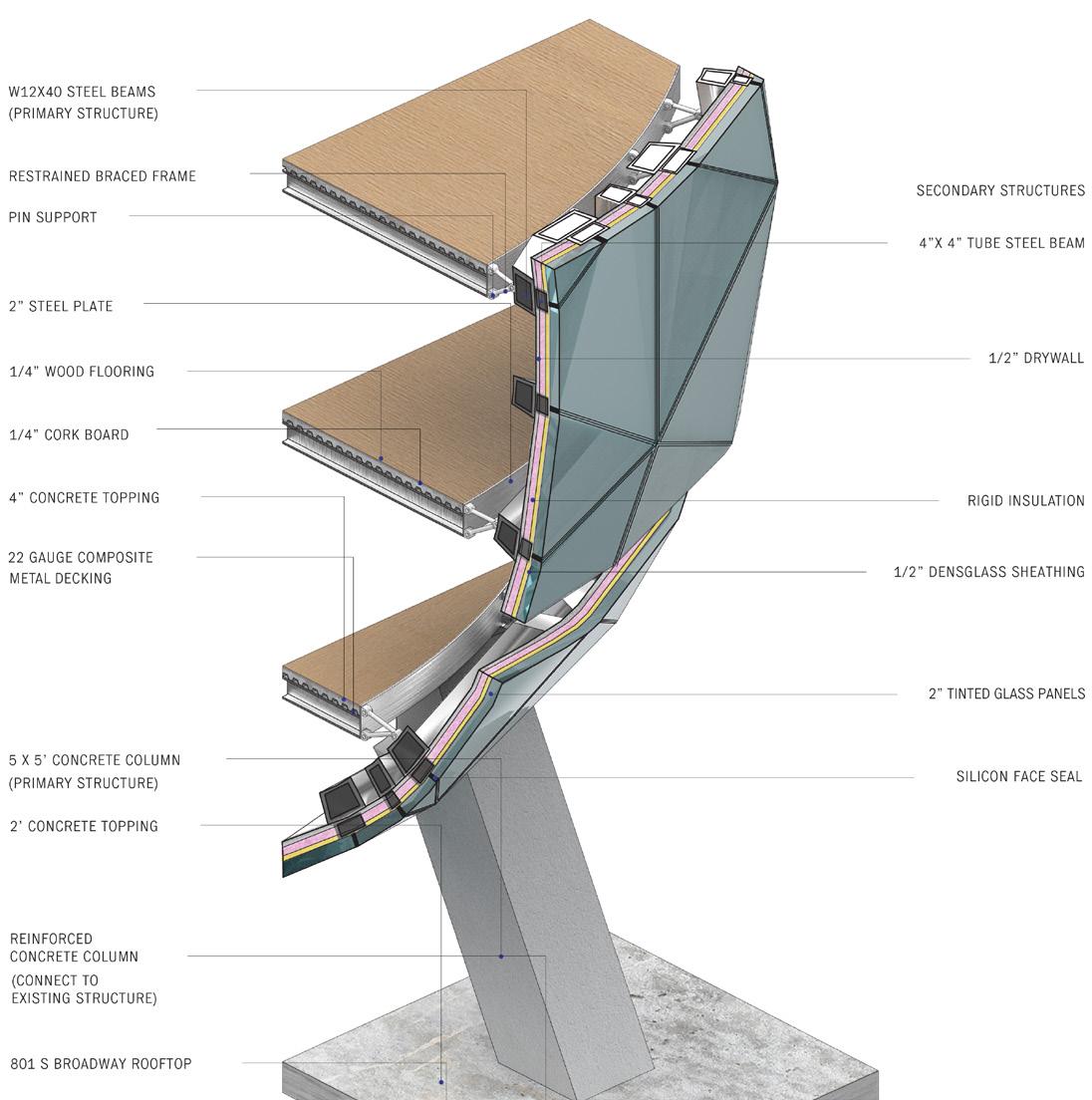
Location: Exposition Park, Los Angeles
Instructor: Charles Legreco
Contact: lagreco@usc.edu, (213) 740-2092
Third Year Studio 2023, 1 Semester
When designing the Co-op housing project at the intersection of Vermont and Exposition Avenue, I focused on creating a more interactive connection between public and private spaces. Key features include a widened sidewalk for social activities like cafes and outdoor study spaces, operable doors that open courtyards to the public during the day, and a communal kitchen to encourage student interaction. The building’s layout maximizes housing while incorporating double-helix circulation to seamlessly integrate social and private spaces across multiple floors.
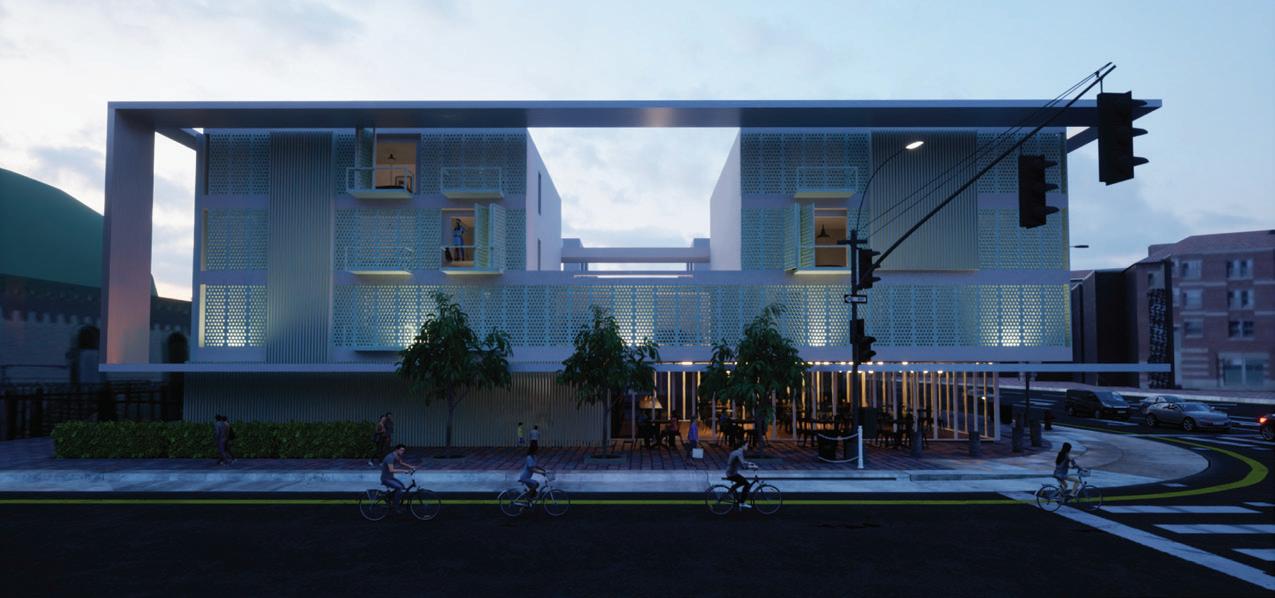
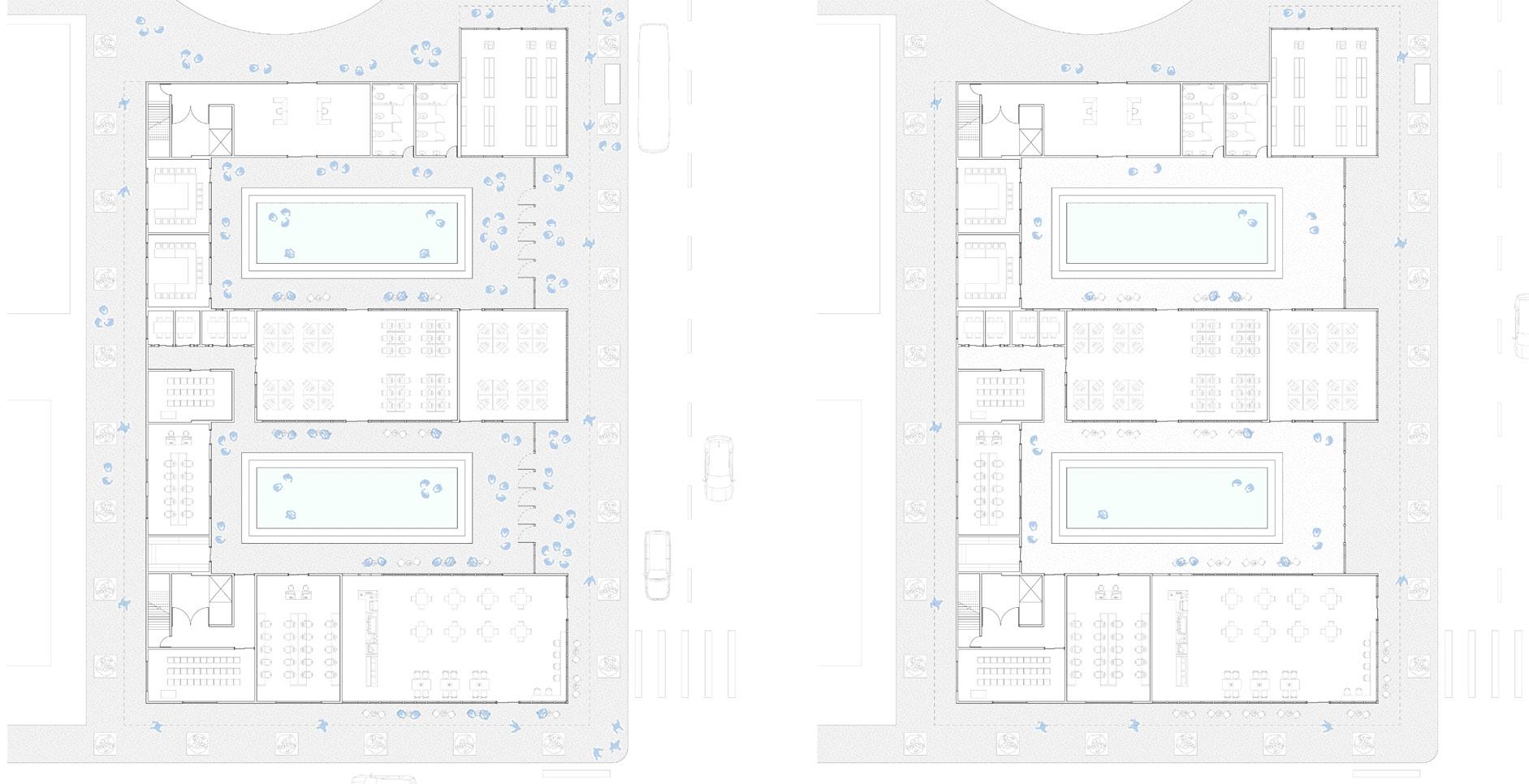

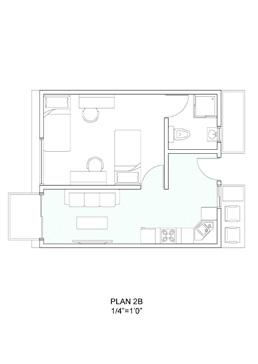
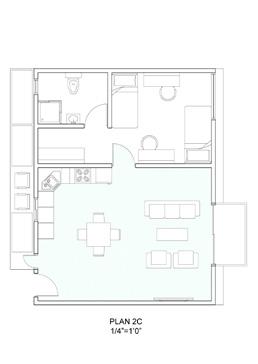

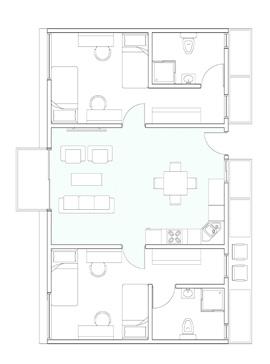
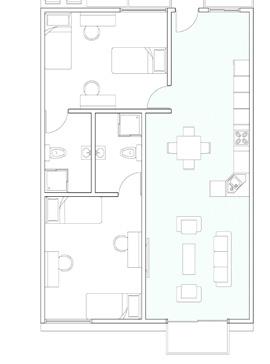

Location: Watt Hall, Los Angeles
Instructor: Farnoosh Rafaie
Contact: rafaie@usc.edu, (310) 773 4188
Second Year Studio 2022, 1 Semester
In this project, I explored the art of wooden joints, studying their unique characteristics and historical significance, with a particular focus on the intricate and precise joint from the Lantern Pavilion. Inspired by its blend of chaos and diligence, I developed a series of experimental designs that integrated these contrasting qualities into architectural structures. This process combined technical craftsmanship with artistic exploration, challenging conventional norms to create innovative, functional, and visually captivating spaces.
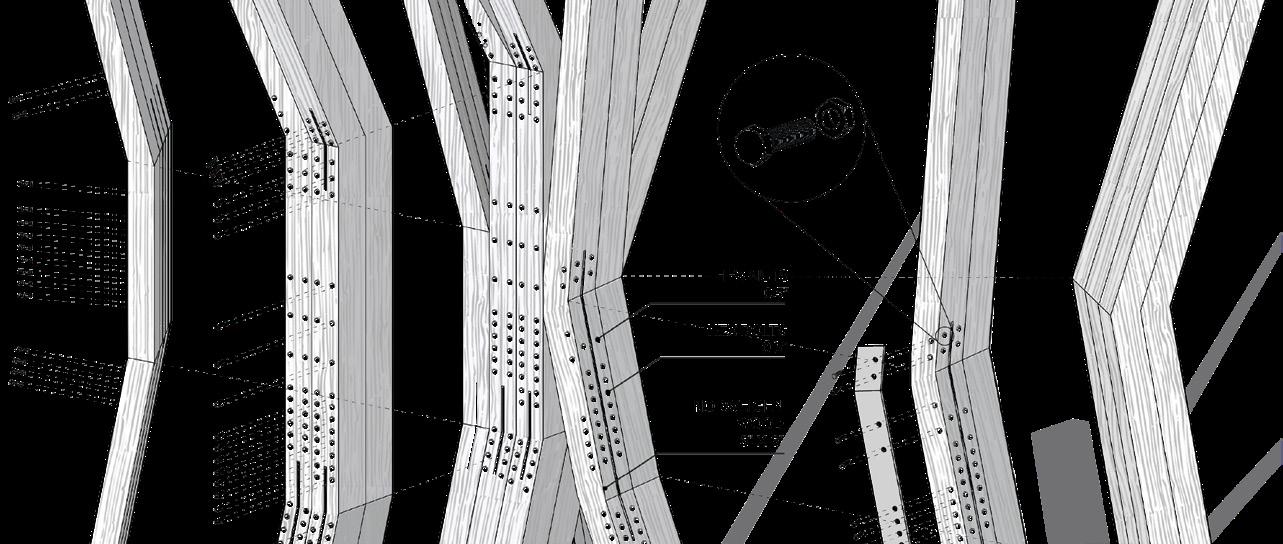
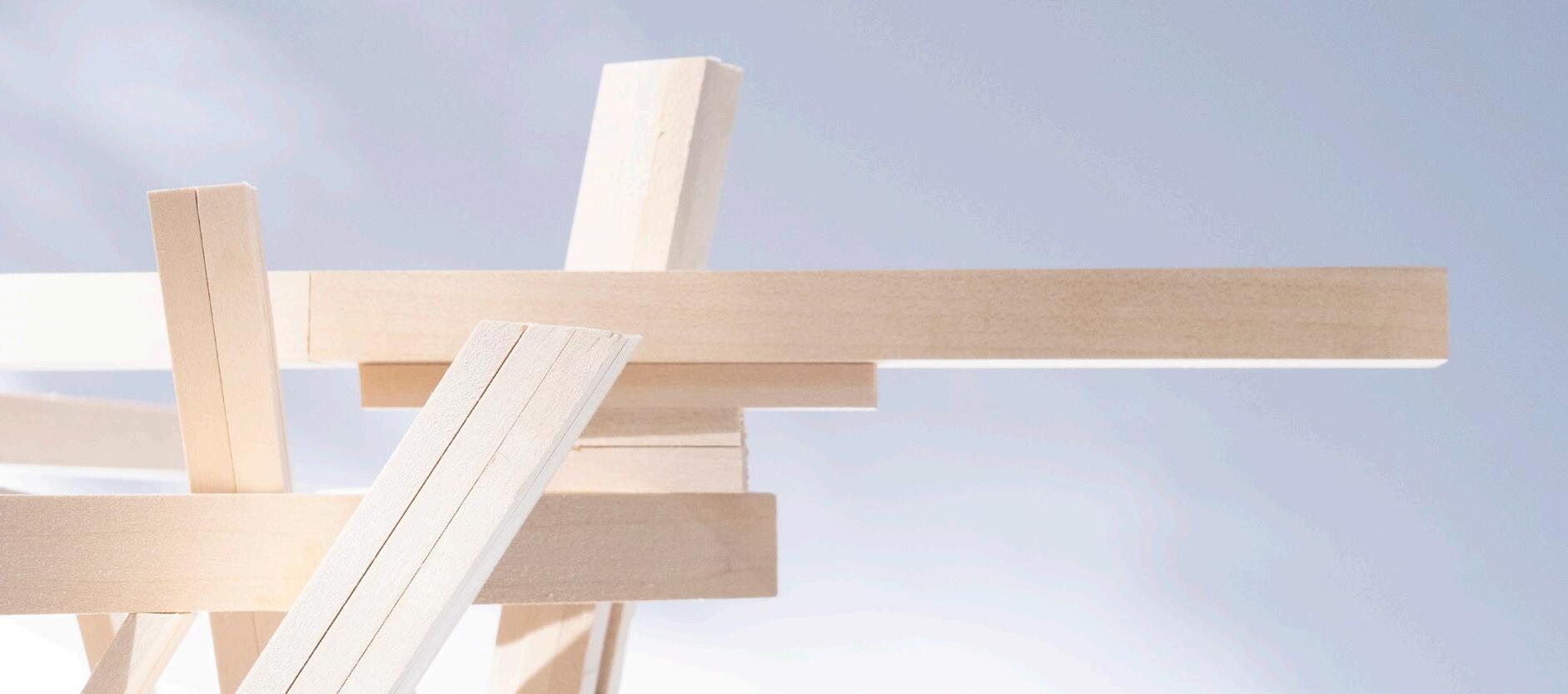
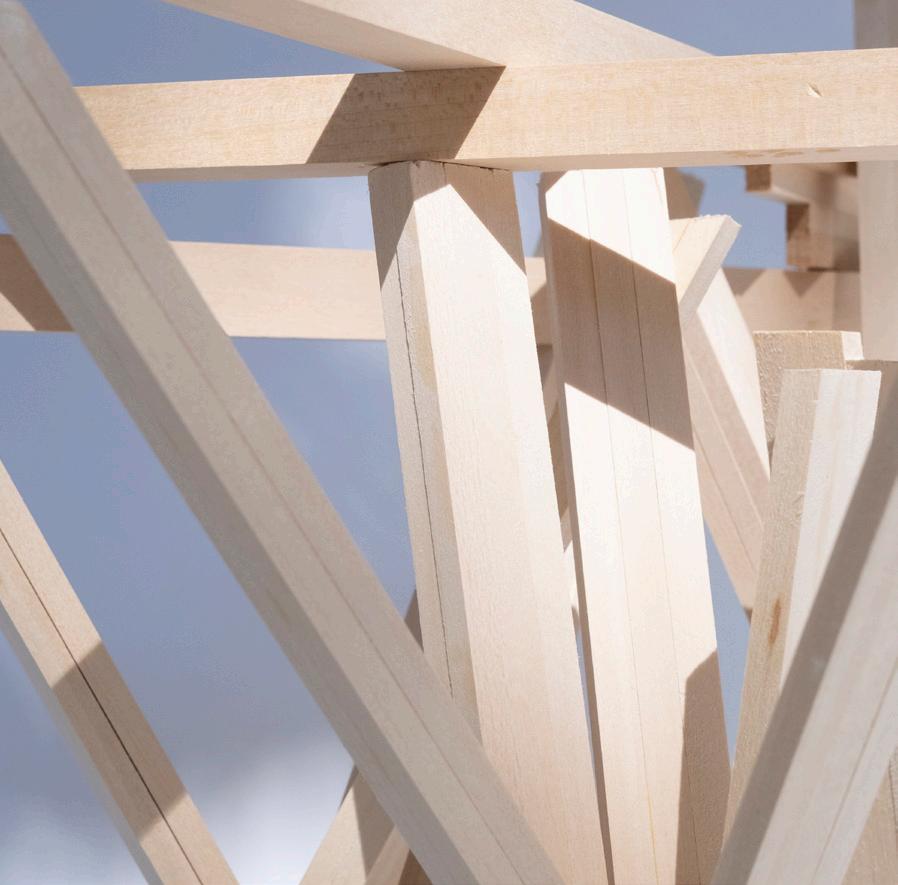

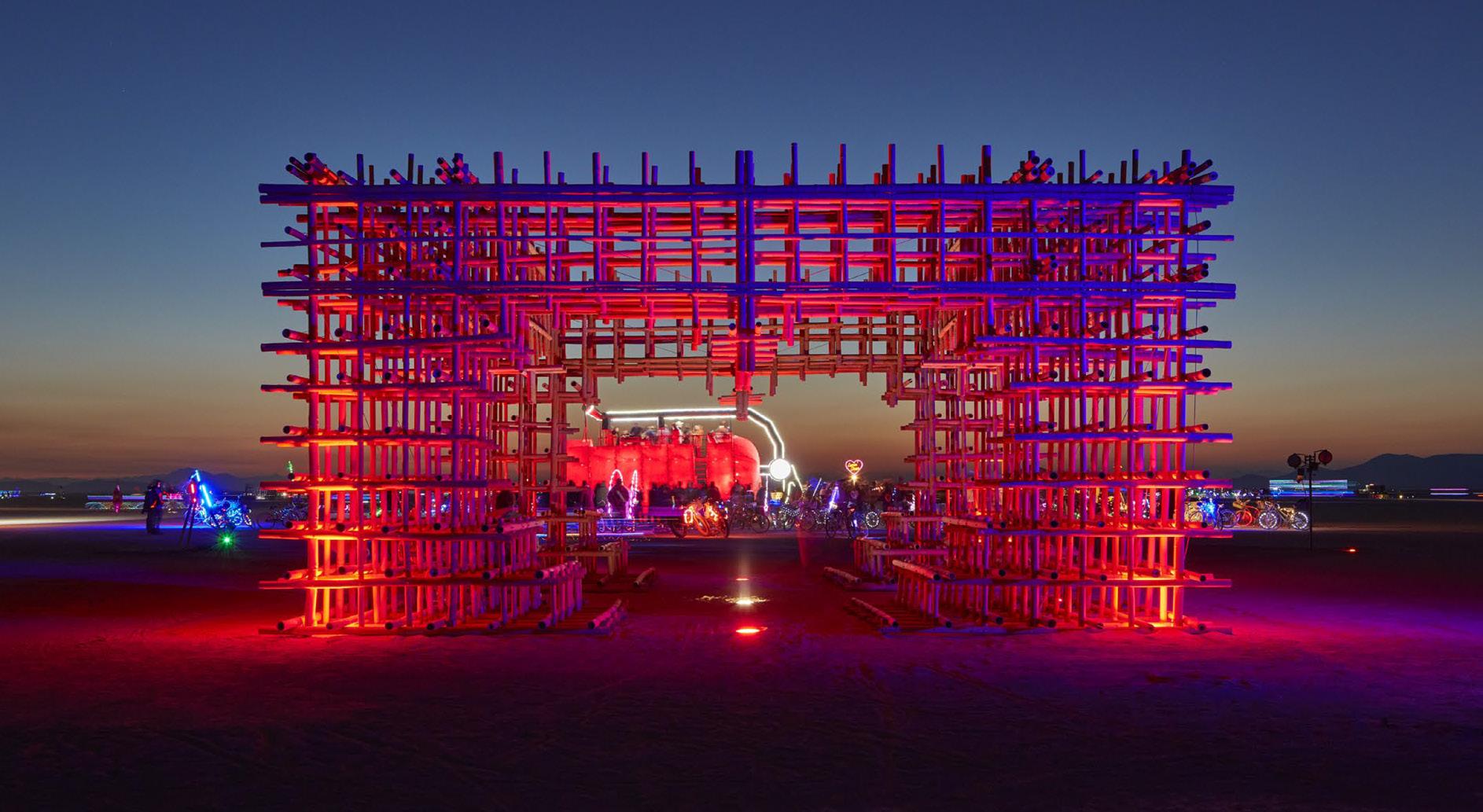
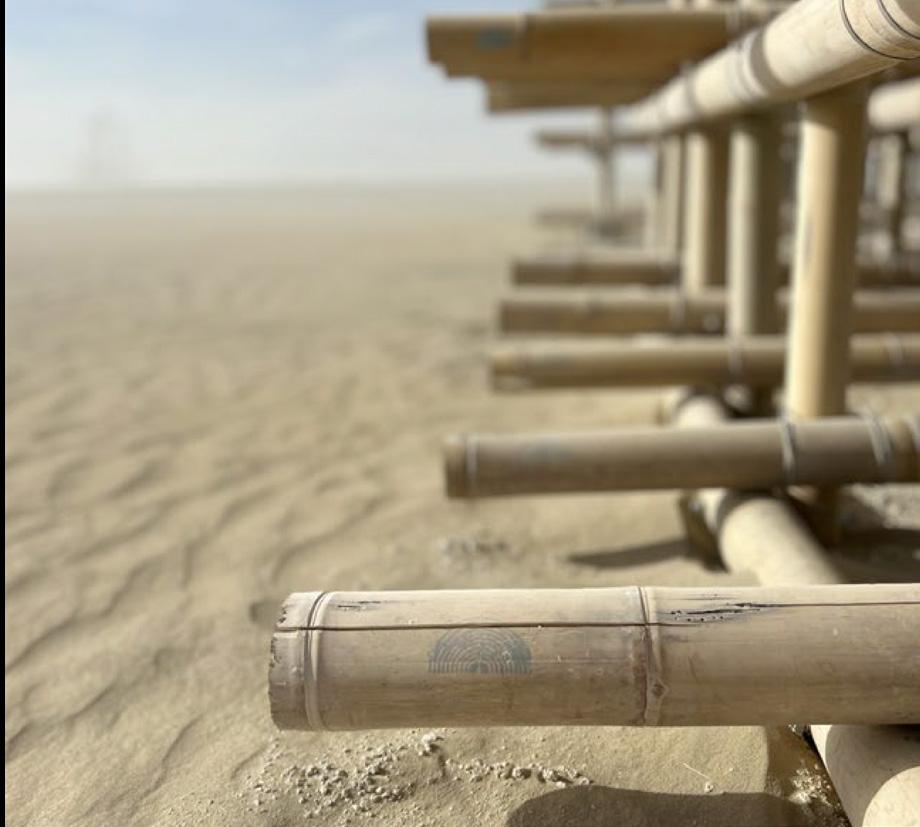
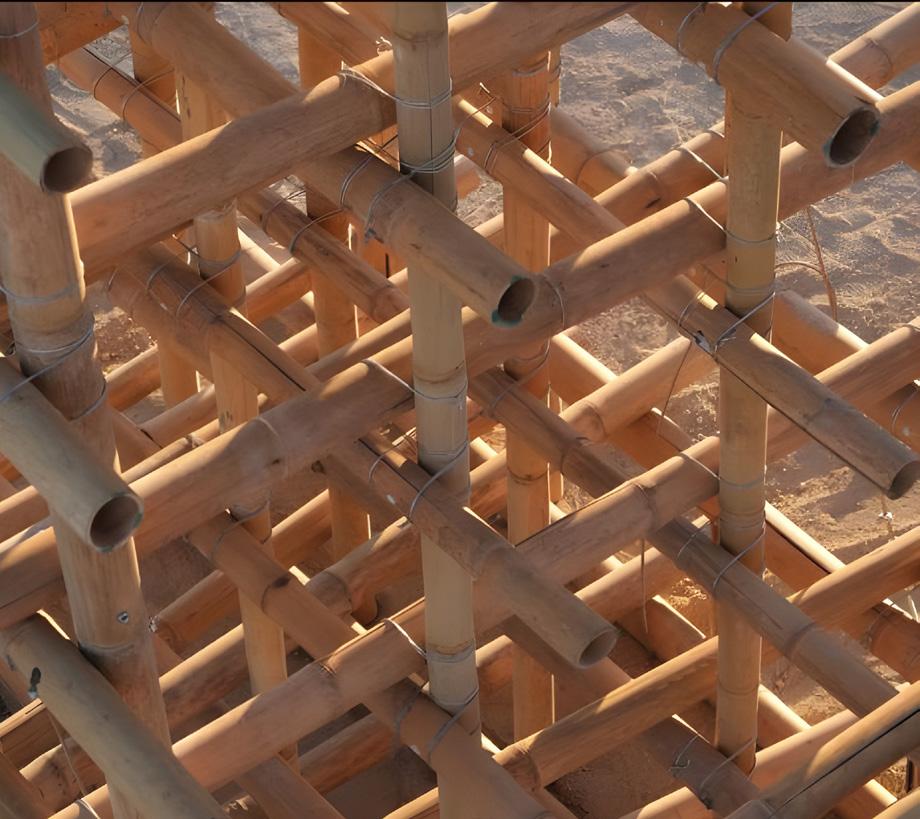
HEARTBURST
Organization: OfficeUntitled
Time: Summer 2023
Location: Los Angeles, CA
My Responsibilities: I contributed to the construction of Heartburst, a Burning Man Pavilion crafted entirely from bamboo. I took responsibility for coordinating the assembly process alongside Lucas Loo from SEAD Build and another Intern, Noah Wali. (Image 1 for the Final Product, 2 & 3 for the assembly details) The construction team included Christian Robert (Supervisor), Benjamin Anderson, Shawn Gehle, Dave Bantz, Mirko Wanders, Guillem Camps, Jillian Leedy, Kai Kingma, Nicholas Miller, Rogelio Mercado, Noah Wali and Lucas Loo.
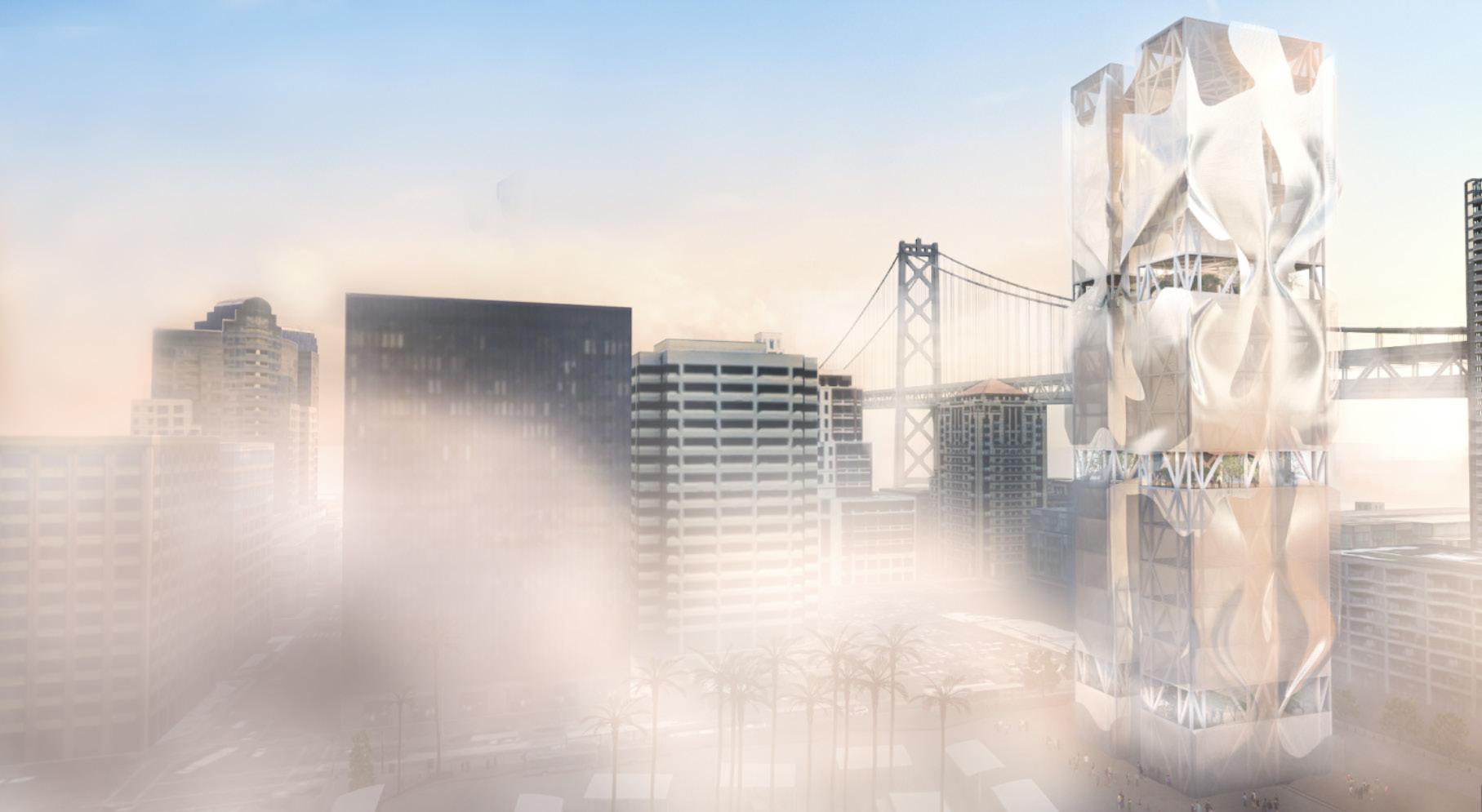
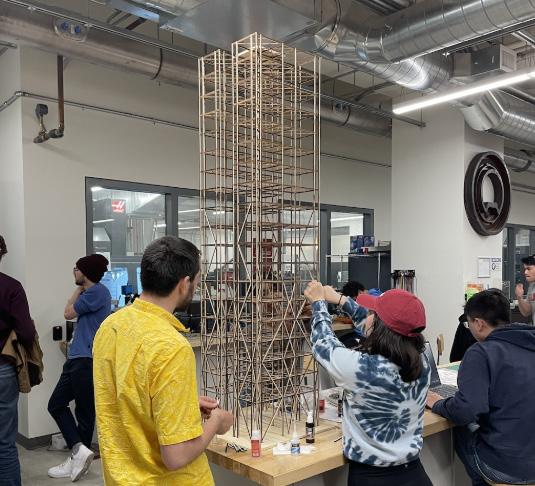
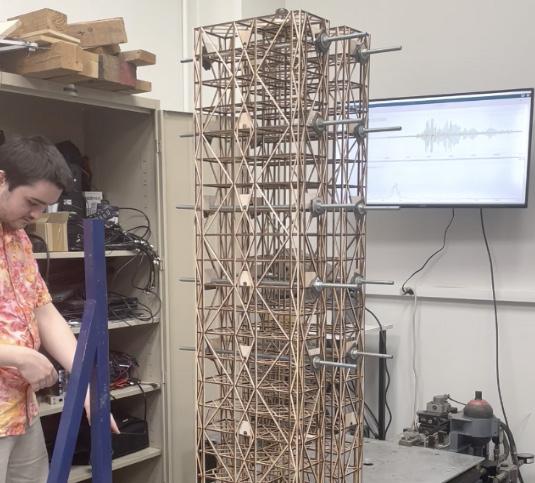
Organization: USC Earthquake Engineering Research Institute
Time: 2022 -2023
Location: San Francisco, CA
My Responsibilities: I completed all visualizations by myself (Image 4), while the assembly of the physical model (Image 5 & 6) was completed with the help of other team members. These team members include Araxi Malazian (Leader), Brianna Mo, Cayetana Moncayo, Katherine Moir, Madison Ong, Matthew Tsui, Nadia Nogueda, Panchenchen Feng, Stefan Popescu, Zoe Rodriguez.
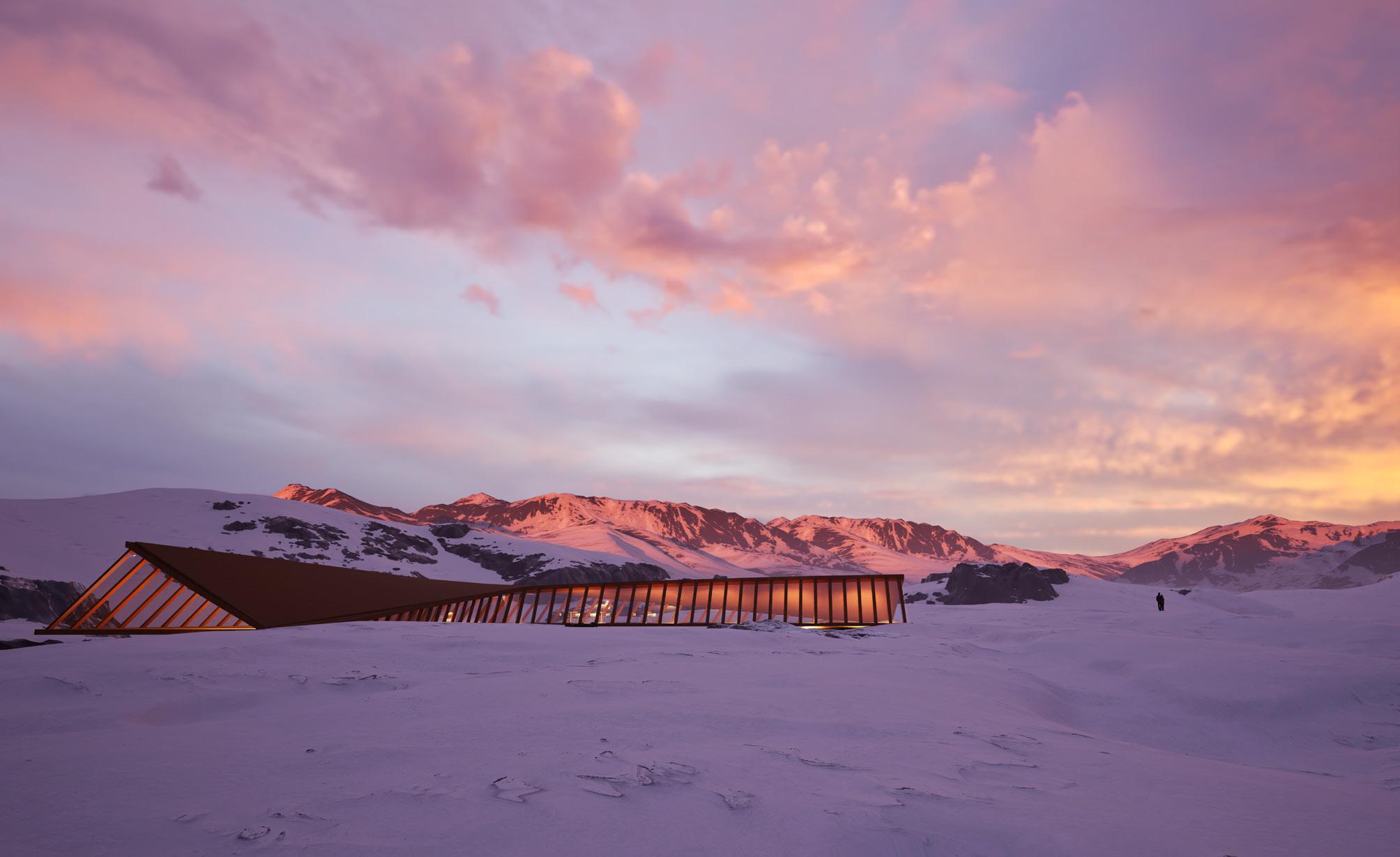
Project Type: Architecture Visualization
Time: Su 2023
Location: Norway



