
















Architecture Portfolio of Selected Works
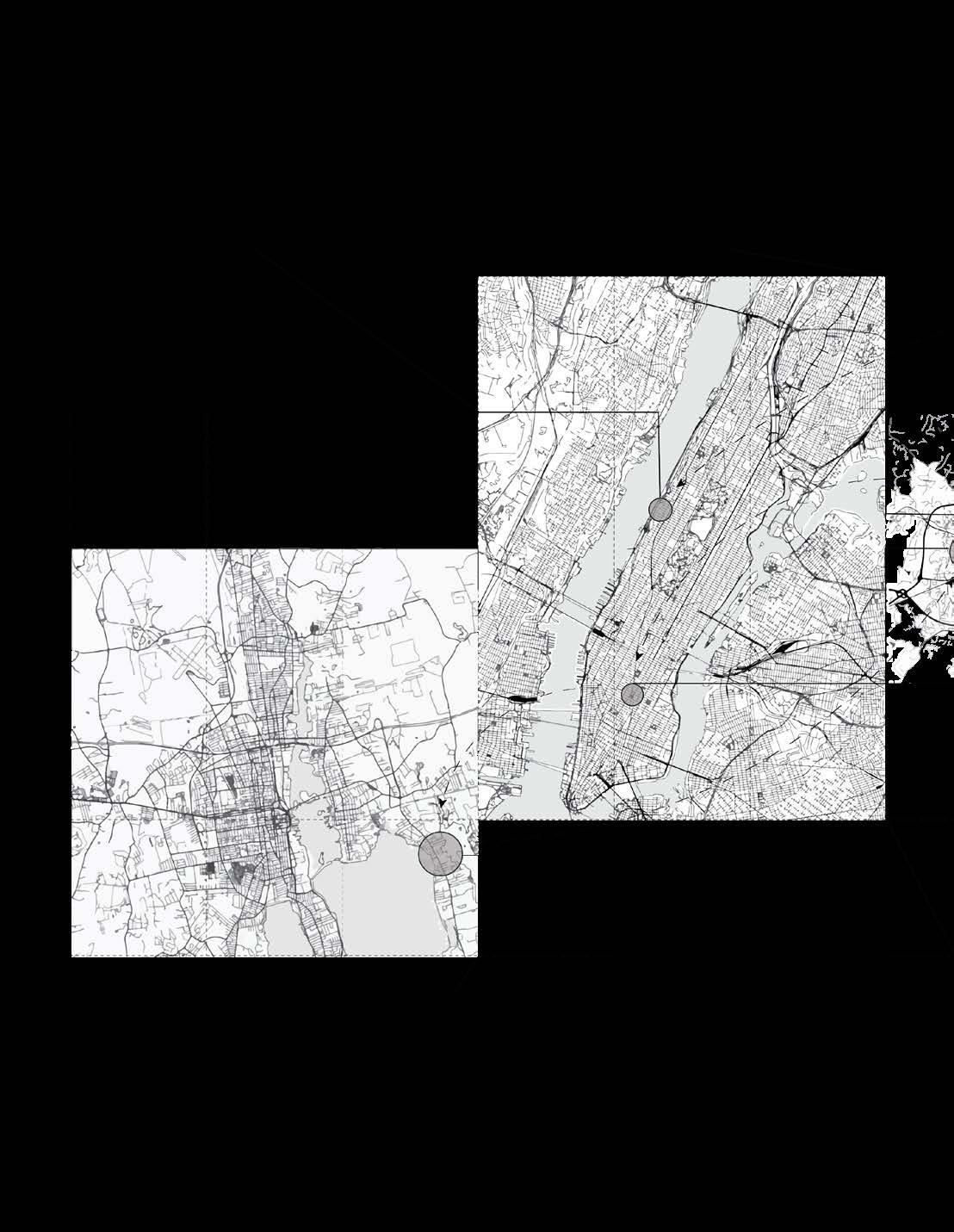
Elementary School Charlottesville, Virginia

Charlottesville, Virginia
Scott's Addition Historic District Richmond, Virginia
Spring 2022
N ature’s relationship with human made infrastructures have drastically changed since the age of antiquity. As we move forward with sustainable design, it is important to question, what exactly make urban cities different from natural habitats? What identify the boundaries between man-made and natural? This thesis explores not the origin of production but the decay and maintenance of urban infrastructures.
T hrough the re-exploration of metabolist methods and the large urban scale productions, it seeks to redefine the use of urban sidewalk sheds that sprawl the streetscapes of New York City.
A ll structures should be allowed to naturally decay. For as long as human have existed, we have always fight the idea of natural decay and ruins. The constant maintance and repair to “fix” and remediate the natural life spans of our environment has resulted in the divide between “us” and nature.
T o let facades decay and to let sheds be sheds, sidewalk sheds should be embraced and allow itself to become a part of the urban boundaries.
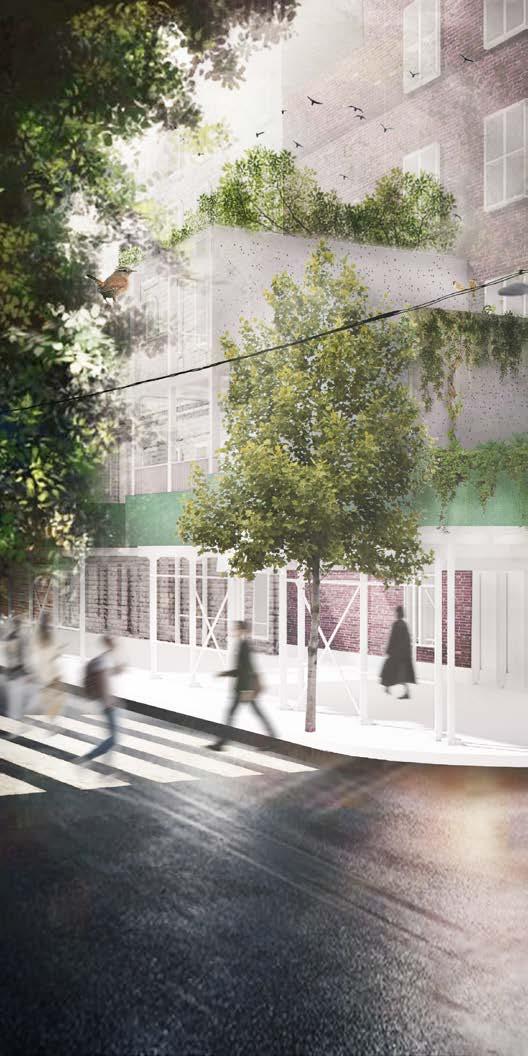
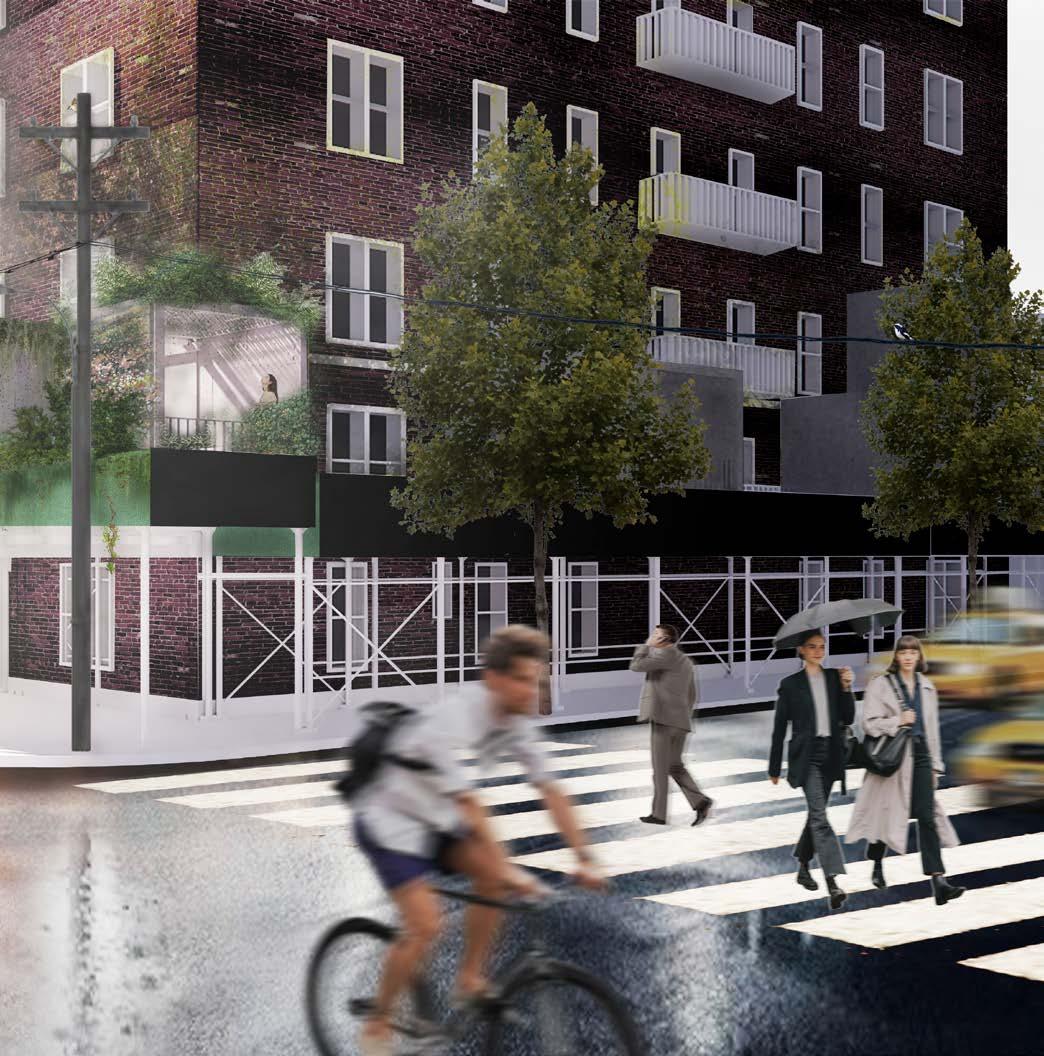
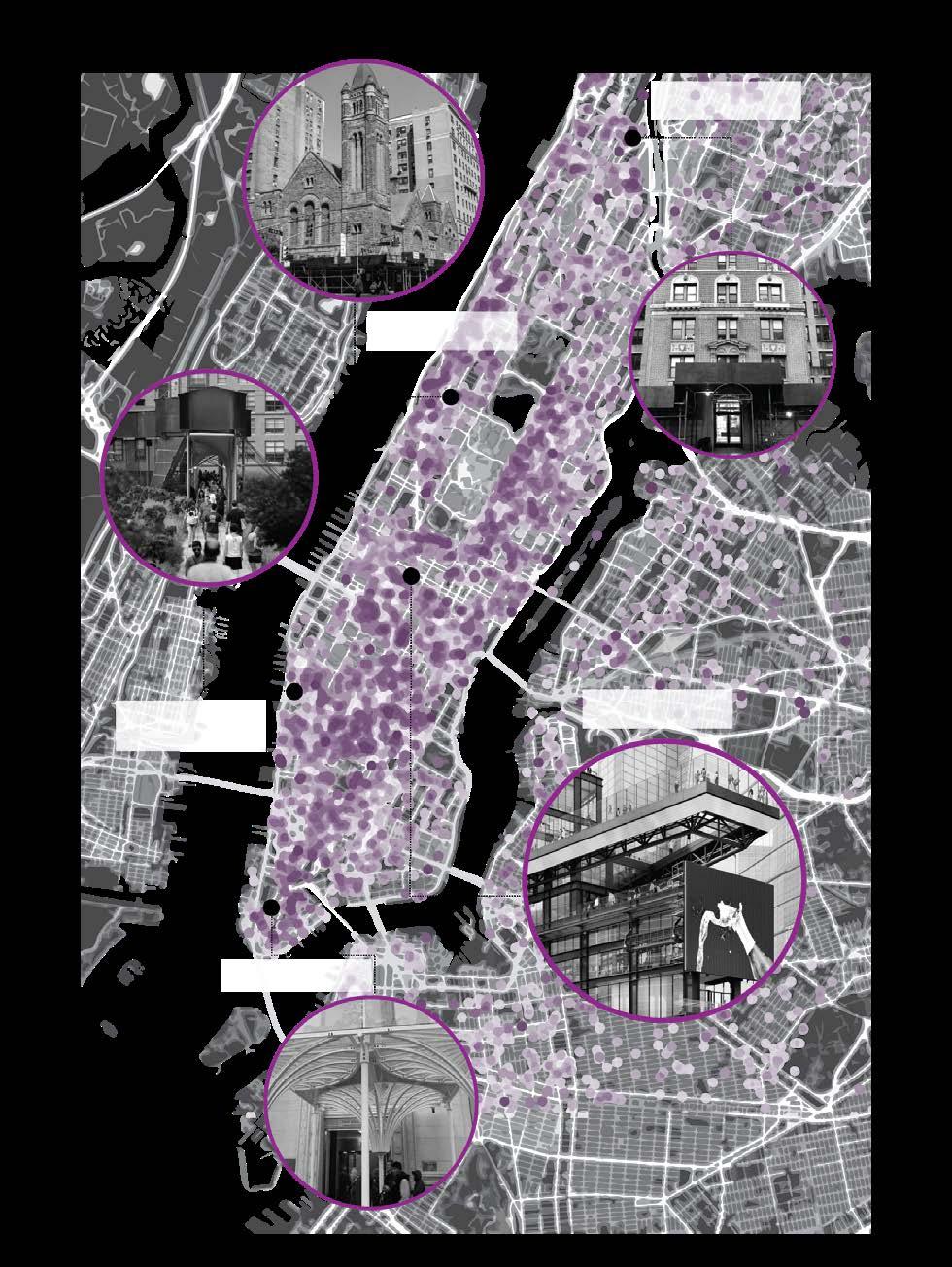
Ave. Harlem OLDEST SHED: 21 YEARS
Expected Natural Habitats
T he design borrowed ideas from metabolist catelogues and organic growing units, to further break down cubic units into volumetric surfaces. This allows futher personization and increased diversity of a kit-of-part units for aggregation.
T he surfaces will be distributed across Manhattan's shedscape, like a pixelized green density for both human and pollinators alike.

8ft x 8ft Units 8ft x 8ft Units
Existing Sheds
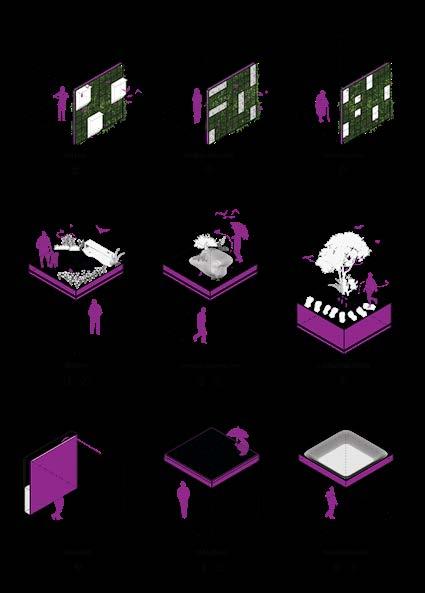
At Least 30 Percent Coverage of Central Park

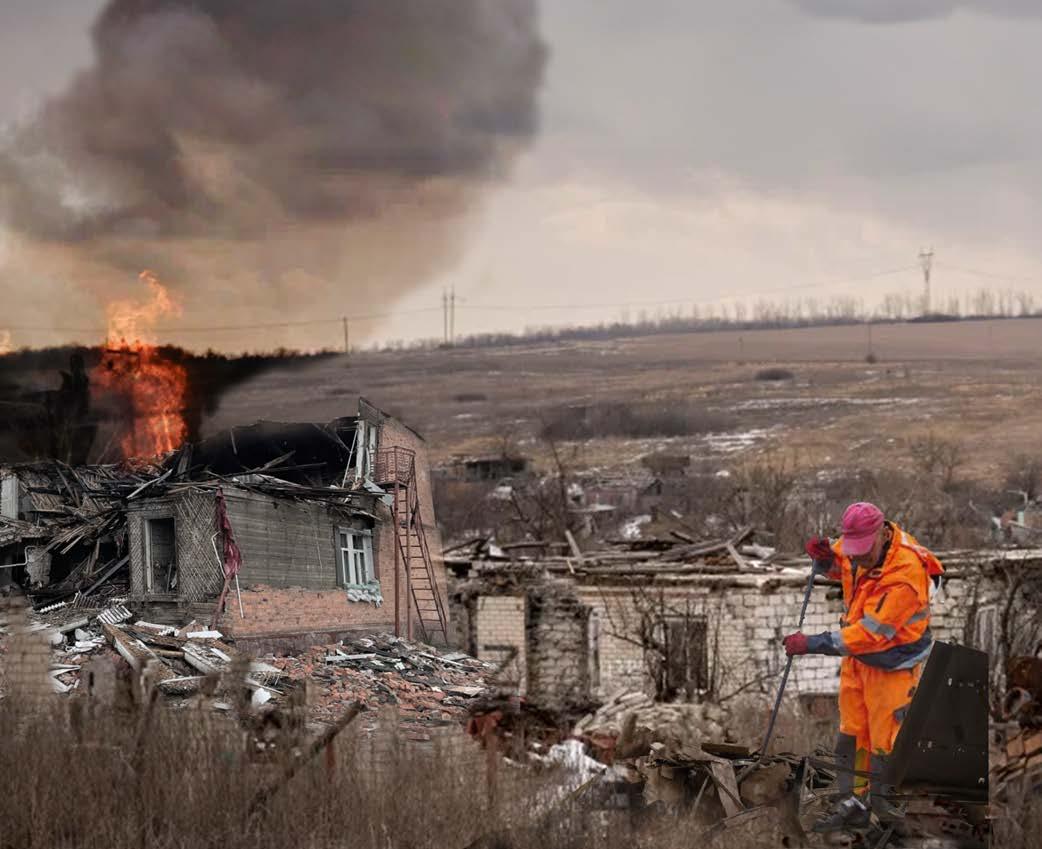
O verview
A comprehensive design proposal for the reconstruction of the city of Izium has been prepared by a team of interdisciplinary students comprising of urban planners, urban designers, and architects. This comprehension plan is addressed to the mayor of Izium in the wake of the city’s liberation from Russia after six months of occupation. Our group’s primary focus is on revitalizing the industrial sector through the debris round up, debris and waste sorting, and the possible upcycling of the waste to help rebuild izium.
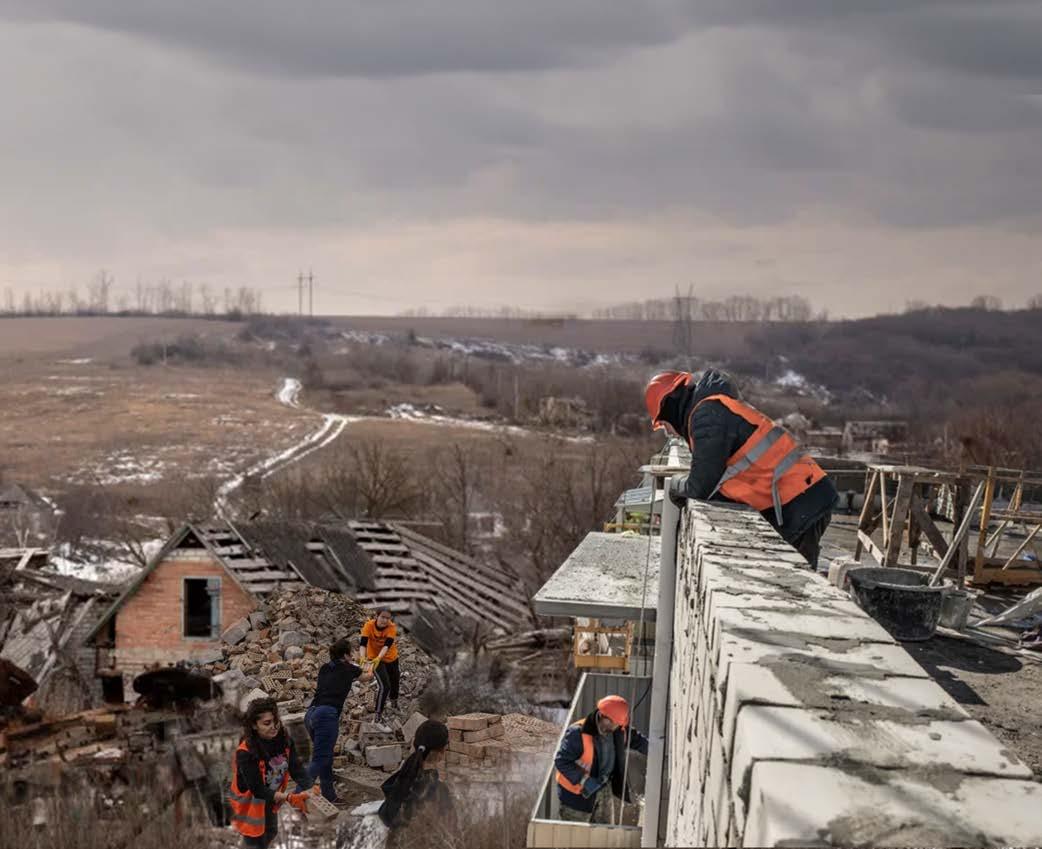
Site Damage Identification
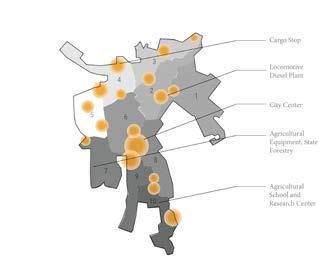
Transportational Identification
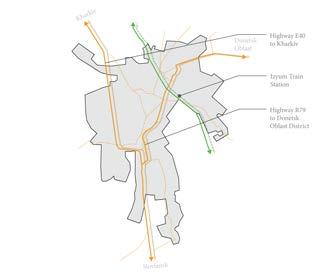
Landfill and Waste Sorting Facilities

I n anticipation of sea level rise, Fairhaven’s peninsula, Sconticut Neck, Narrows is projected to be completely underwater by 2100. The site holds particular significance for the coastal and economic environment of Fairhaven, as the peninsula separates the healthy bay from the larger Buzzards Bay and New Bedford Harbor, which is populated with toxic PCBs.
H istorical postcards depicted Fairhaven with a vibrant regional center for gathering, leisure, and festivals that was unique to the town. However, these distinct public gatherings no longer exist in present-day Fairhaven.
T he project chooses to embrace the changing landscape and celebrate the loss of the Narrows by creating a new regional center that is unique to Fairhaven.
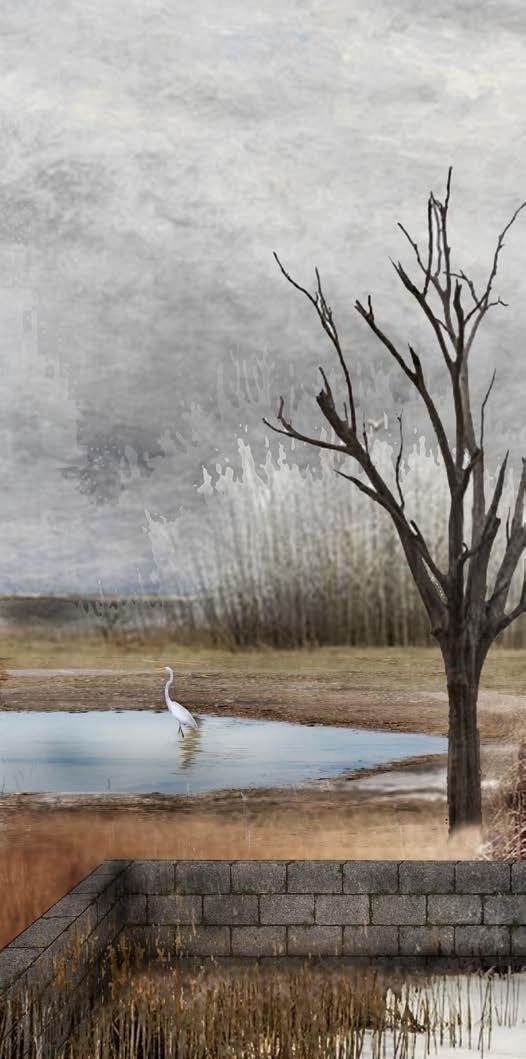
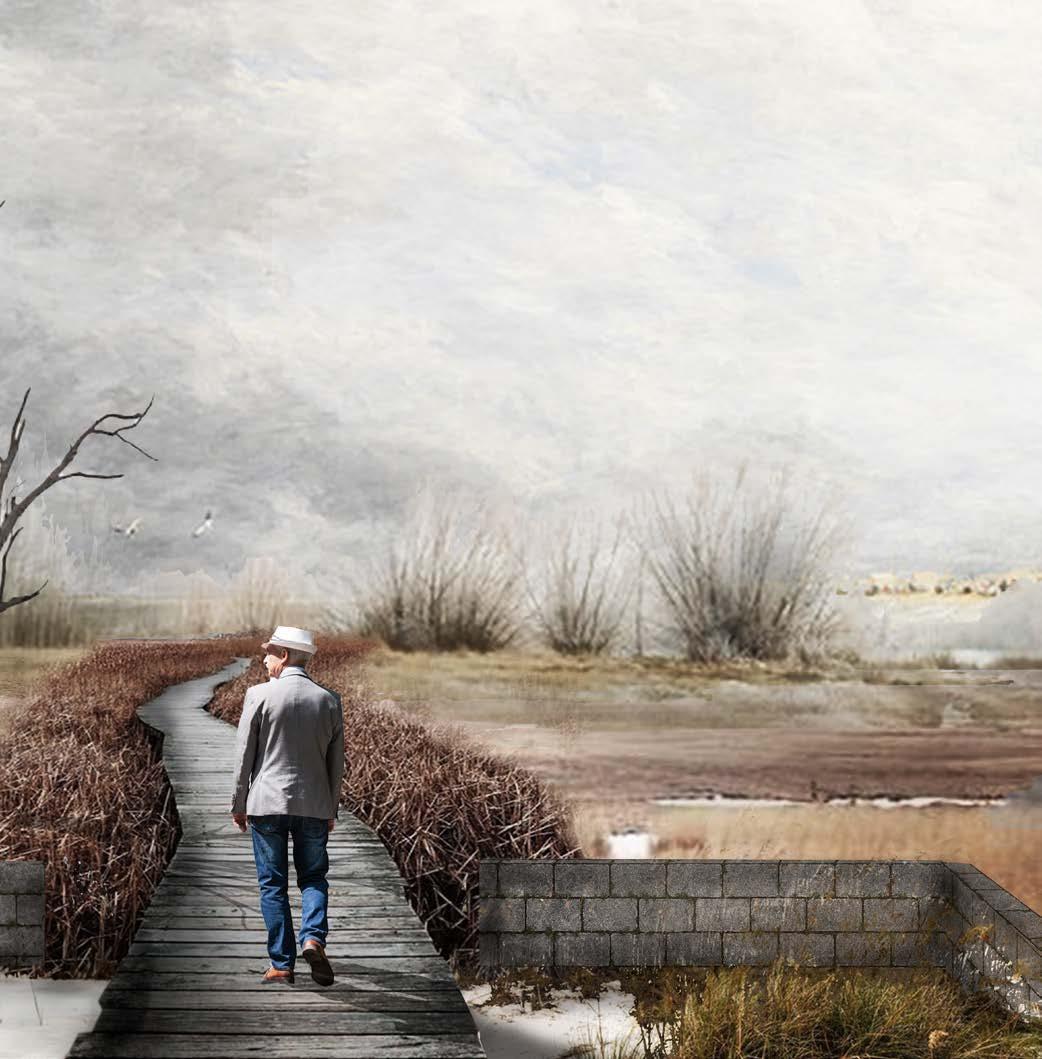
A s the protective barrier, the Narrows fall below the water line, the rising concern of inter-bay mixing between the highly contaminated Buzzards Bay and the healthy Little Bay will result in both enviornmental and economical impacts.
I n attempt to clean the waters, barrier islands will form through a guided design to create an extended wetland condition that can foster oyster growth and filtration. This not only addresses environmental concerns but also introduce a regional park for Fairhaven.
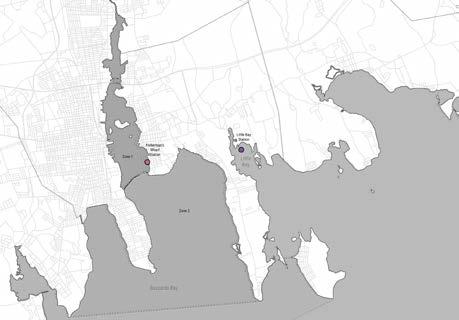

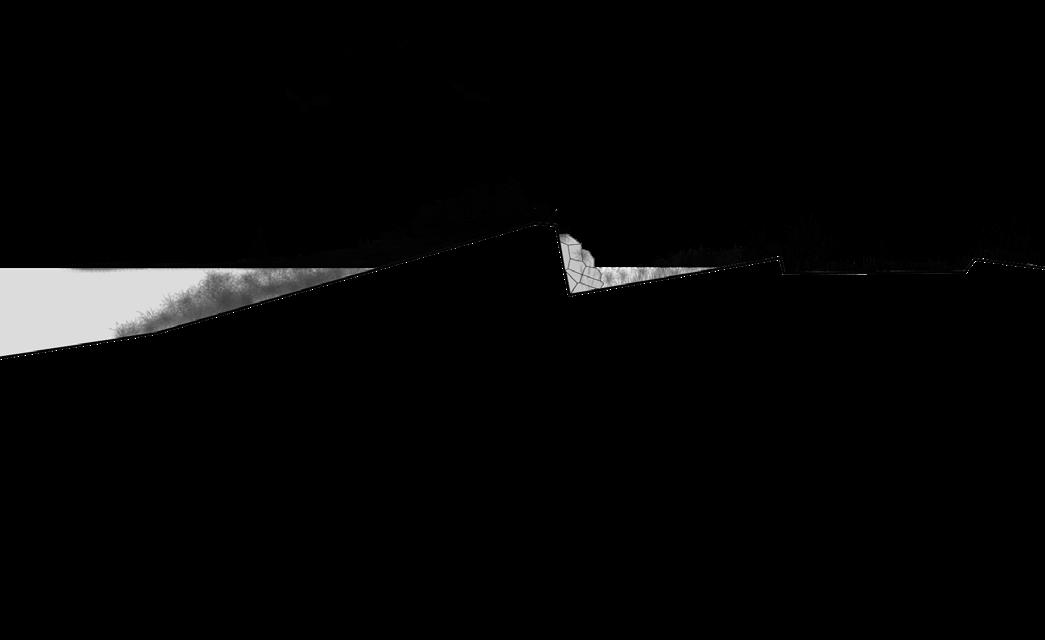
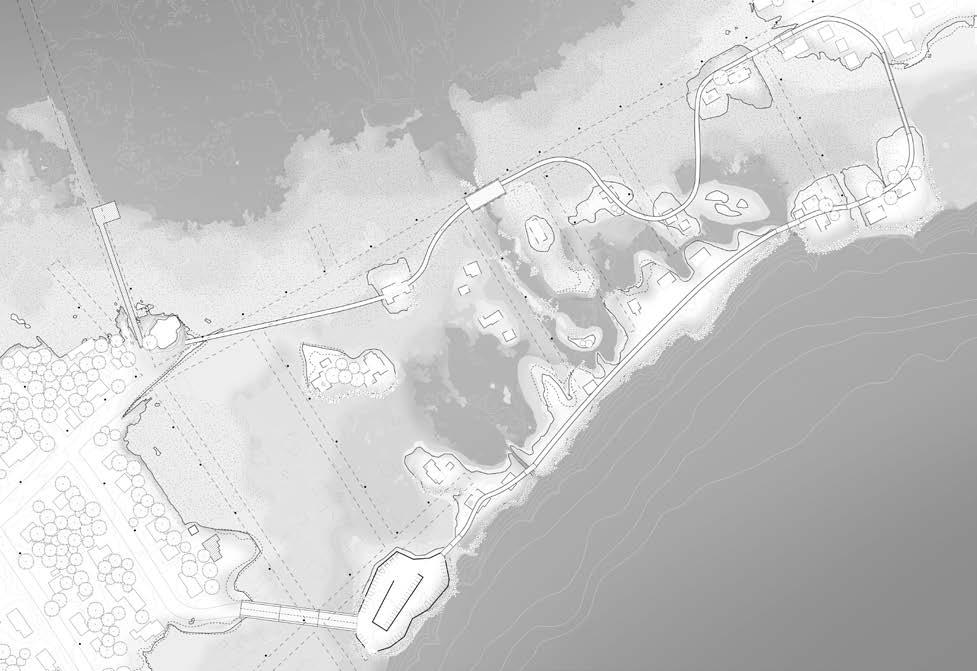

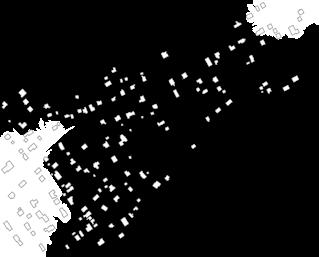
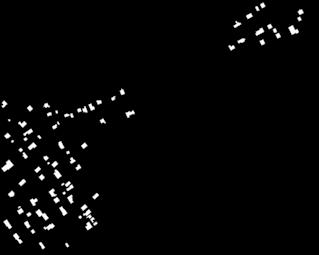

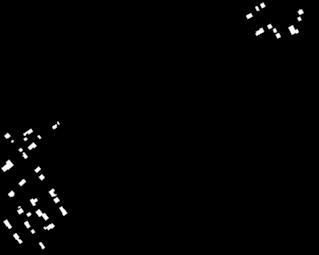
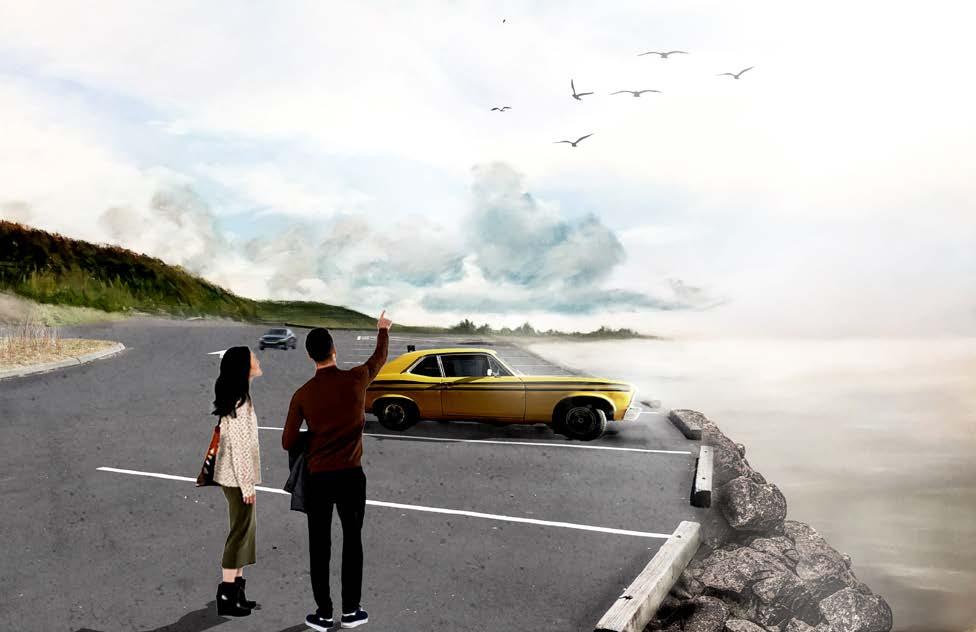
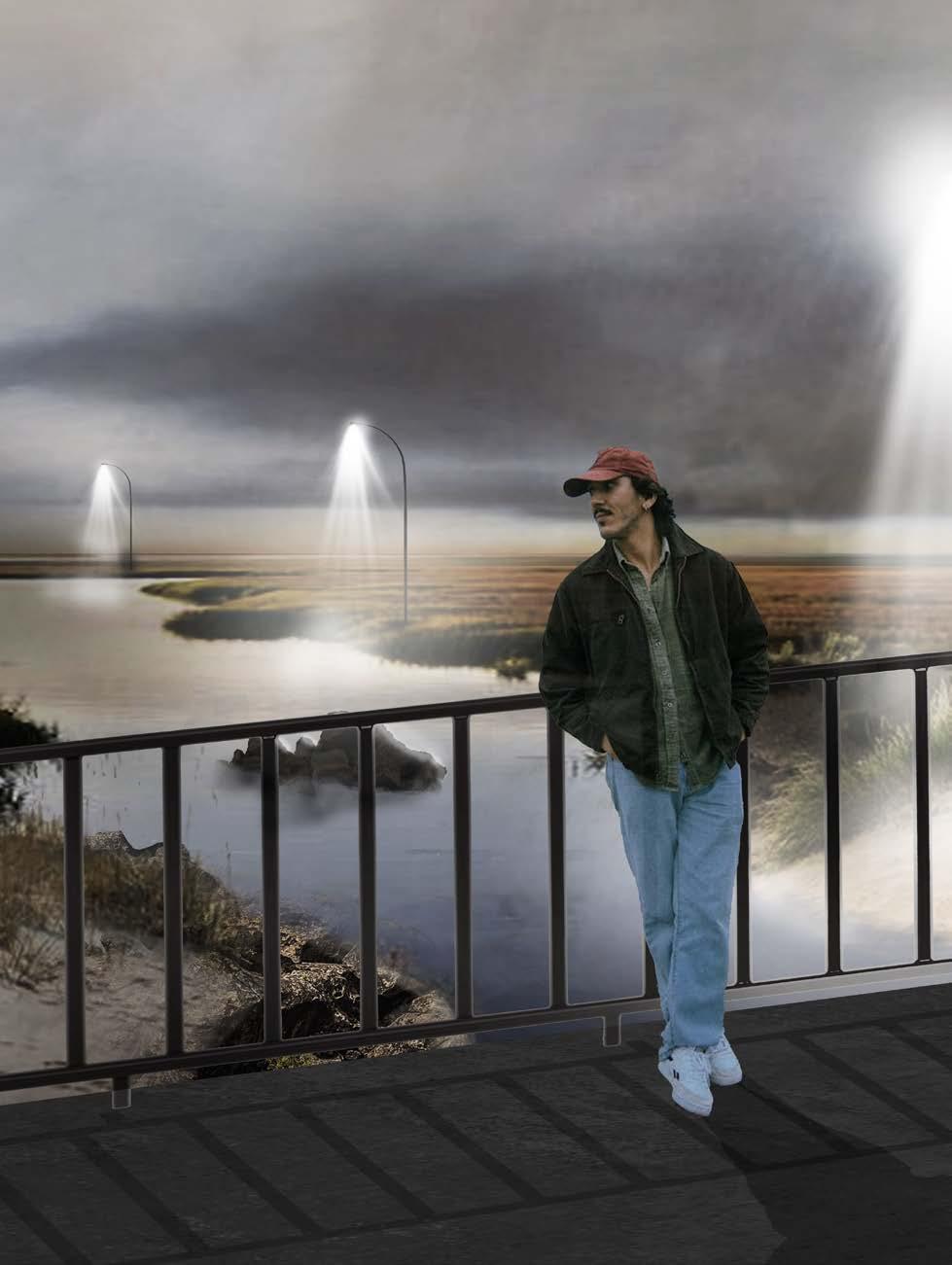
T he existing organization of spaces in the school is a major concern for student safety. The playground is situated beneath a large hill, allowing easy access to the young students. The classrooms are in poor condition with little to no natural lighting, while the existing gym unsuccessfully attempted to accommodate the hilly topography, resulting in an inaccessible steep staircase from the classrooms to the gym.
T o address student safety and accessibility, this project chooses to redesign the gym, classrooms, and play spaces, while adding another cafeteria, library, and administrative spaces to the addition. It seeks to reimagine the traditional ‘Corridor-Classroom
Layout’ for a better natural learning environment that heavily involves the natural landscape.
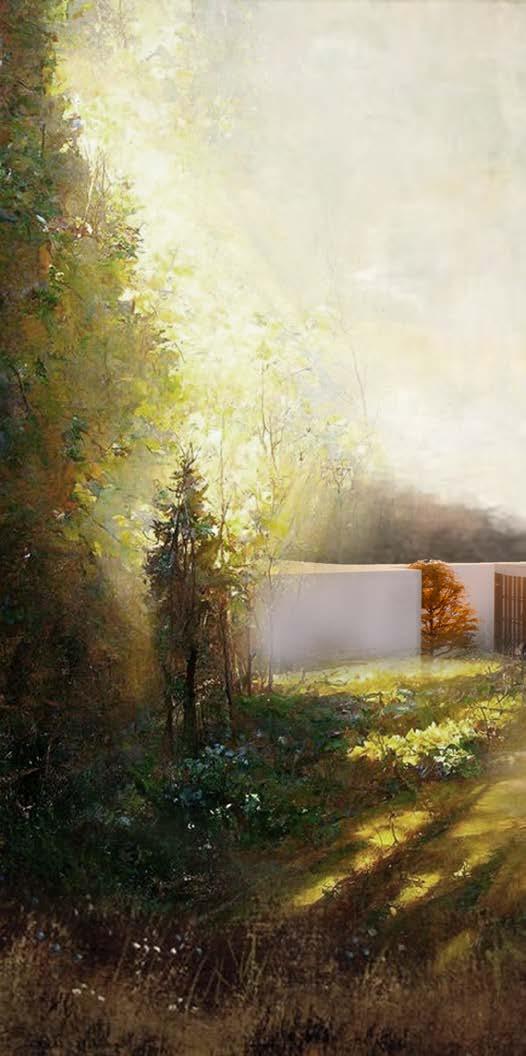

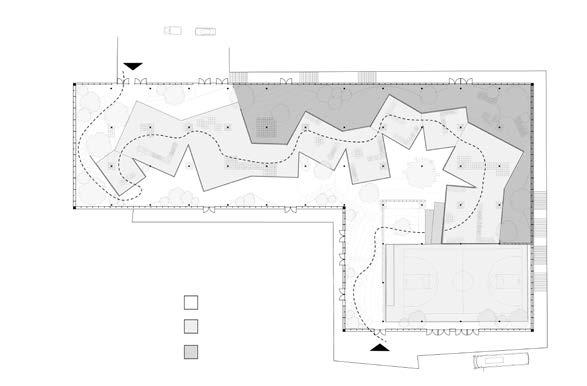

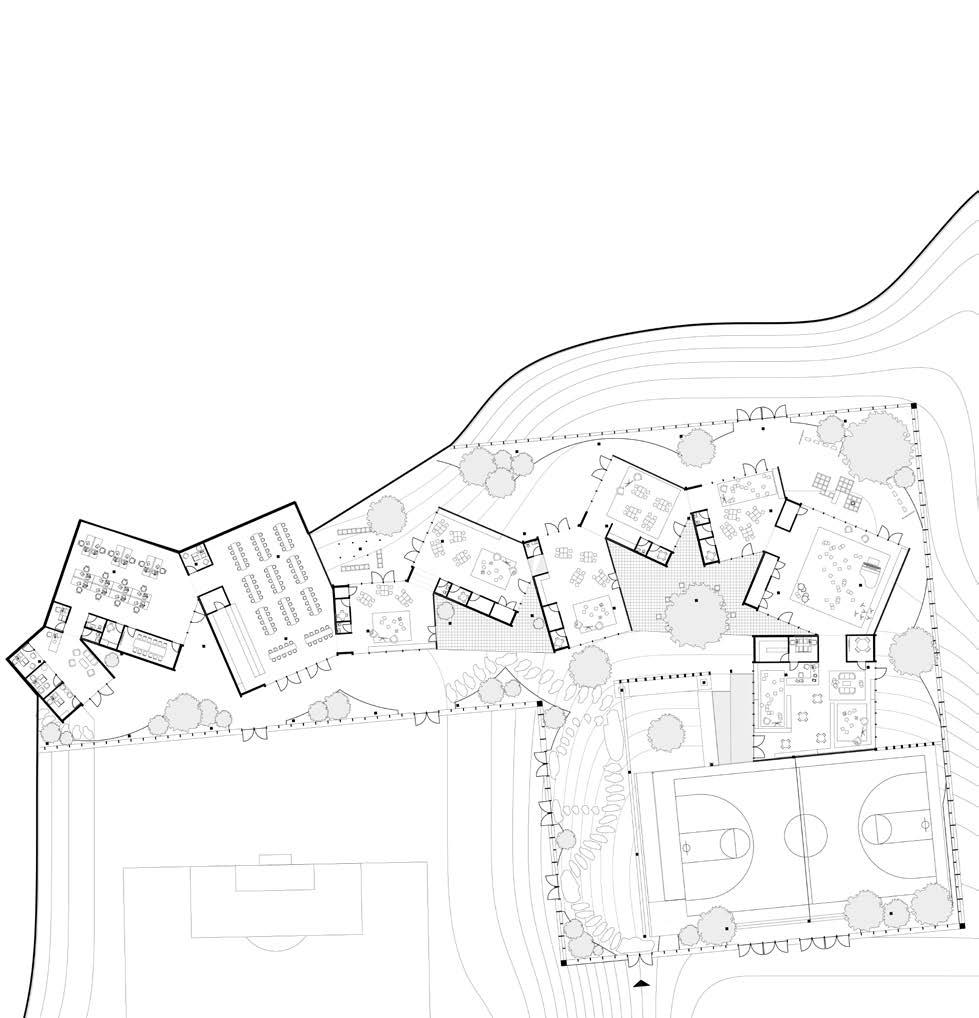
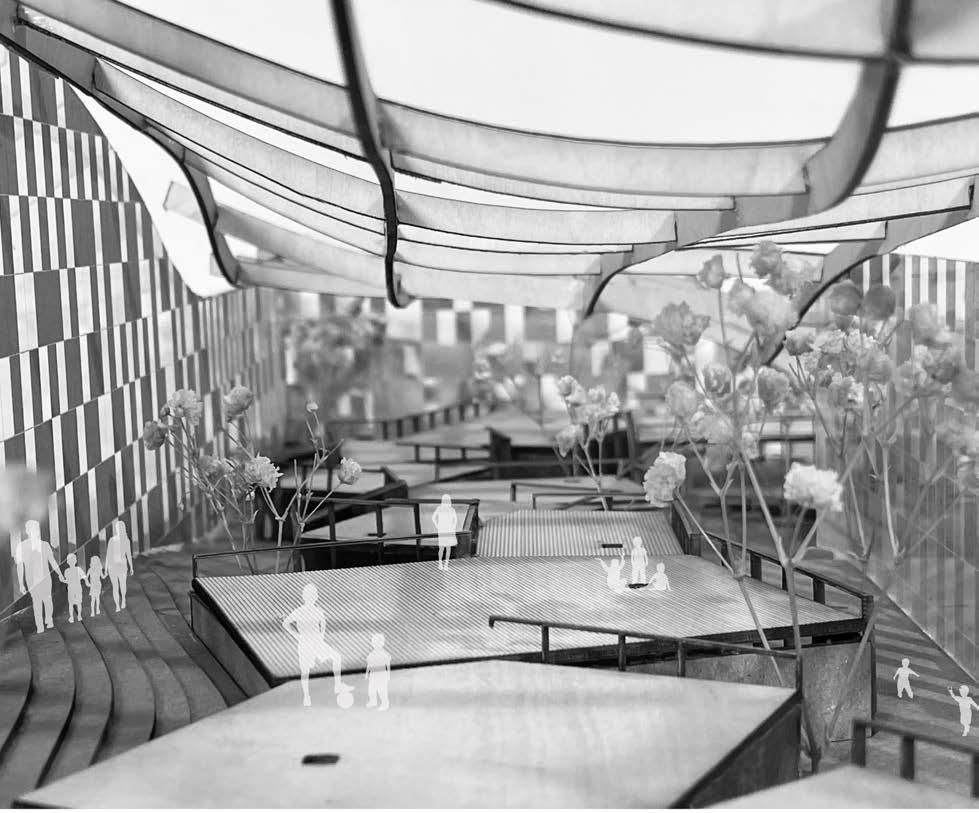
T o defy the traditional corridorclassroom layout, the design consolidated academic programs into a central corridor, creating an interconnected array of rooms. This arrangement ensures connectivity while maintaining privacy by relocating main circulation spaces to the exterior garden within the larger greenhouse
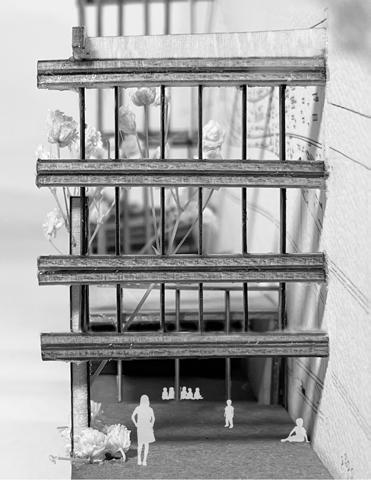
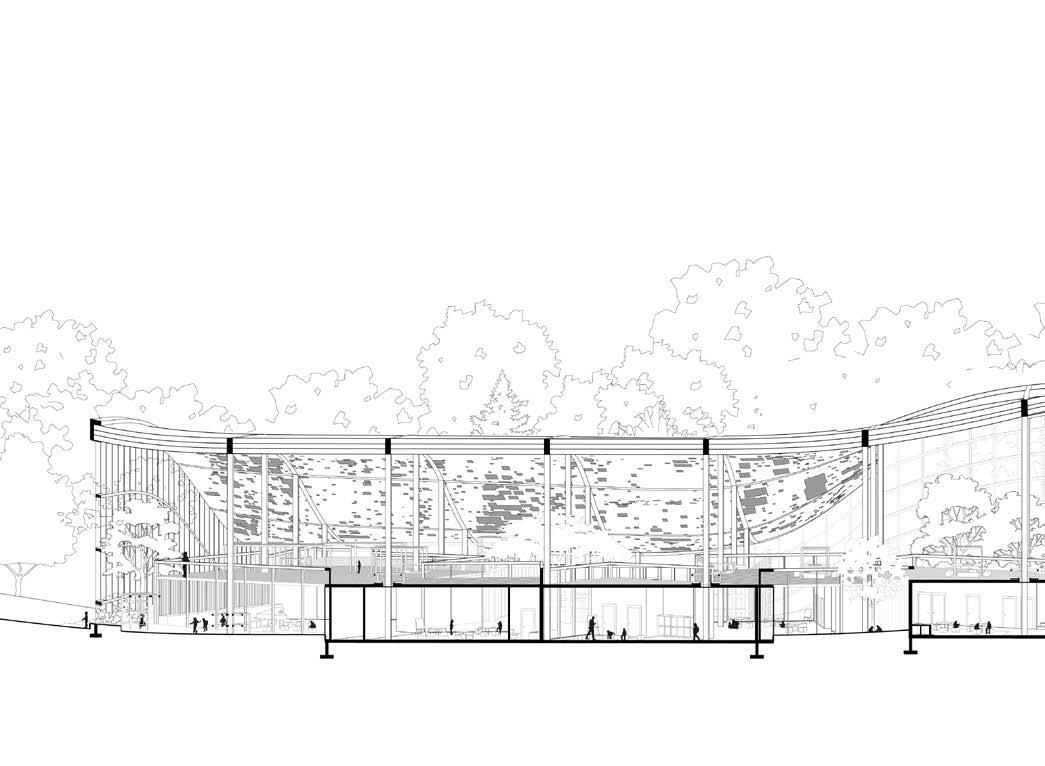
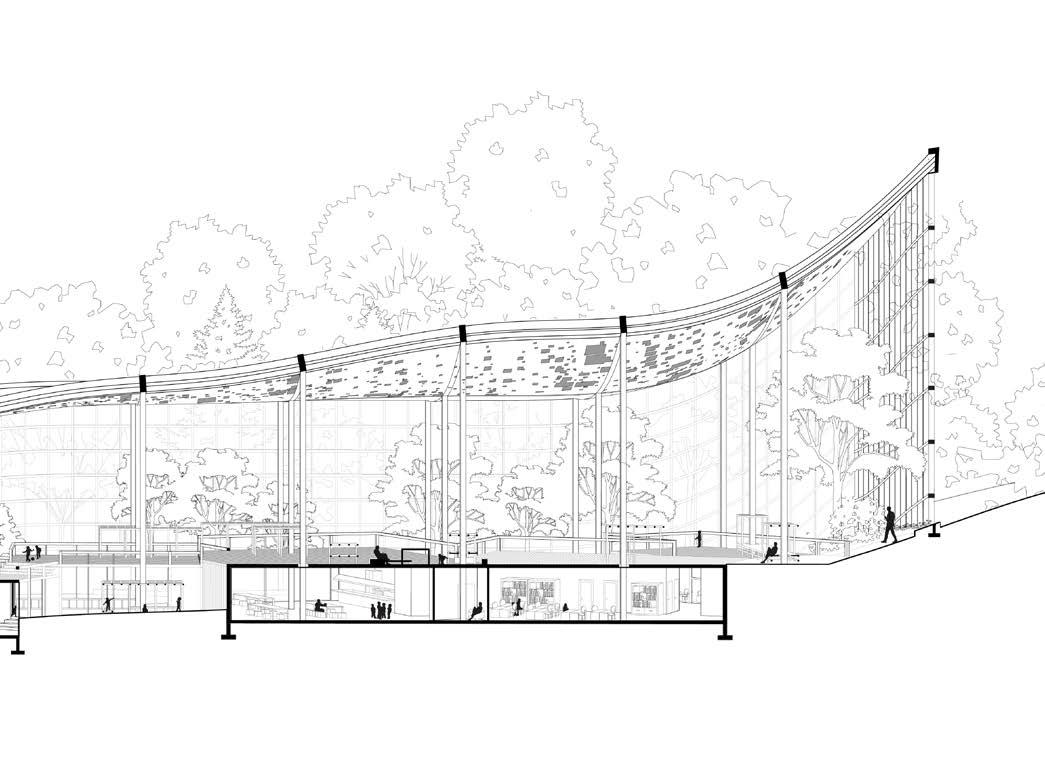
T he site shared historical similarities to that of the Union Square. As a centeral node for transportational convergence it has served as a point of political and social protest as well as social and cultural gathering. Currently, Union Square is a park where farmers markets takes place.
T he site itself is en closed on all three sides by 15-story tall buildings. The structure needs to acomodate for a multicultural art center where diverse artists can reside, work, and showcase their creations.
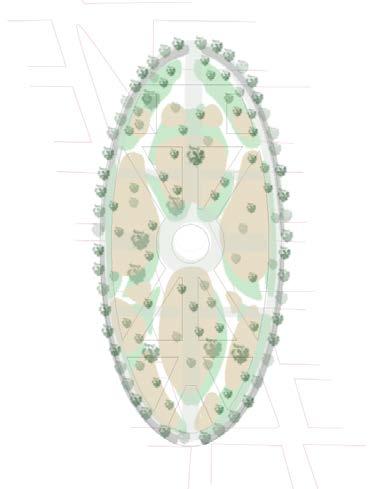
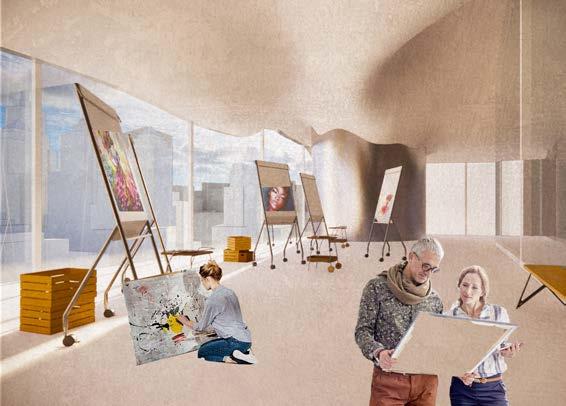
T here are a significant number of bricked-up windows on the inner sides of tall buildings in New York. That is no exception to the site. The project aims to be a “Good Neighbor” by striving to preserve both adjacent window rights to natural light and natural views.

T aking inspiration from the Solar Carve Tower by Studio Gang, the building seeks to be a good neighbor to the existing buildings on the block.
A s new buildings exceed heights of exisiting buildings, inner facing windows encounter the fate of being filled up with brick. Taking in the consideration of those inhabitants, the structure choose to pull in the Union Square into the site and stacking it vertically to create an experience for those viewing portals called windows.
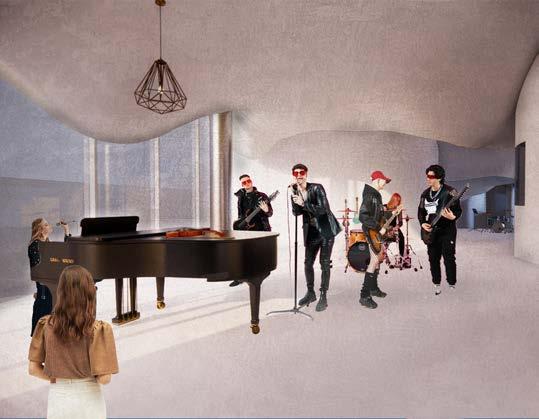
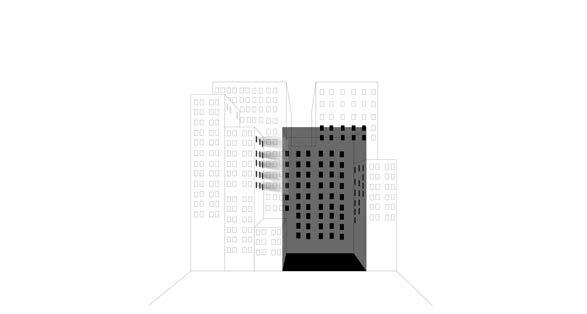
Little consideration to preexisting contexts and the welfare of neighboring buildings, to maximize natural light.

With consideration for existing inner facing windows, to design a structure that preserves the view and light of most of the neighboring windows.

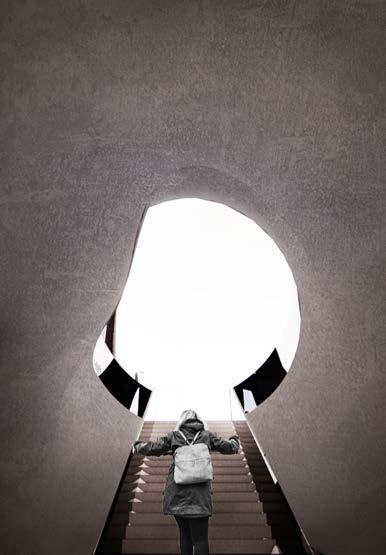
Exiting, the garden tunnel on Floor 3
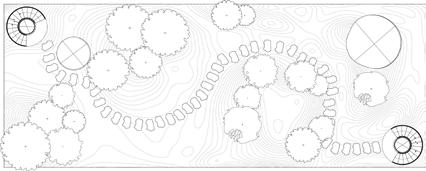
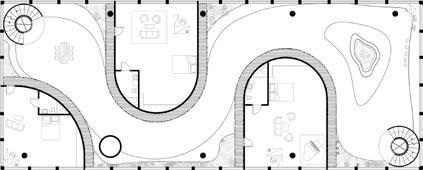
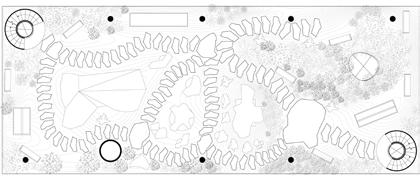
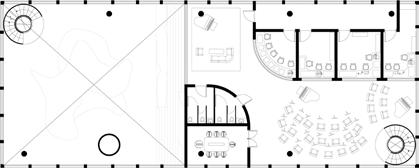
F8 (Outdoor Work Court)
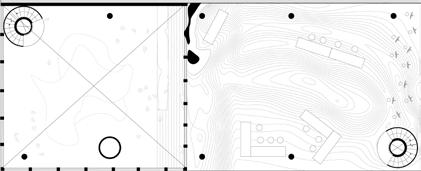
F7 (Art Studio)
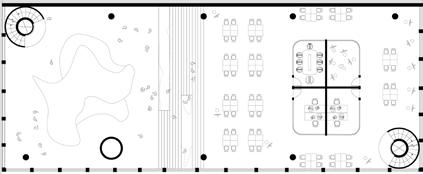
F6 (Outdoor Exhibition 1)

F5 (Administrative Offices)
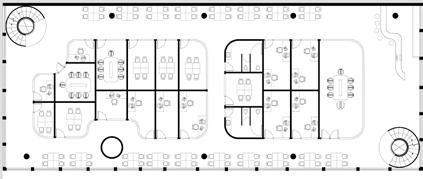
F4 (Public Seating)
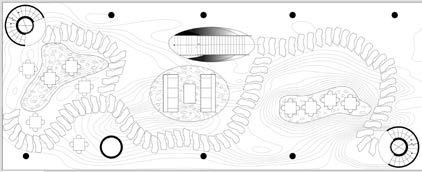
F3 (Public Garden)
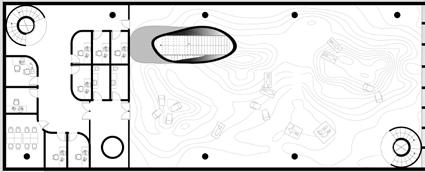
F2 (Ground Level)
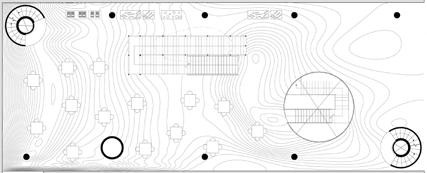
F1 (Auditorium)

W hile endeavoring to design a multiunit housing, the structure acknowledges significant transportation challenges. Neighborhood policies advocates for reduced parking to promote a more sustainable living style, yet the local transit system does not offer adaquet communiting experiences. Consequently, a large portion of current residents consist mainly of non-local students, faculty, and communiting workers.
T his design project seeks to create a building that embraces the transition from our current carreliant sociey to a carfree one. It reimagines American suburban streets and family housing styles to be more sustainable and flexible for residents who are prepared to embrace carfree living while still offering parking for those who currently rely on cars.
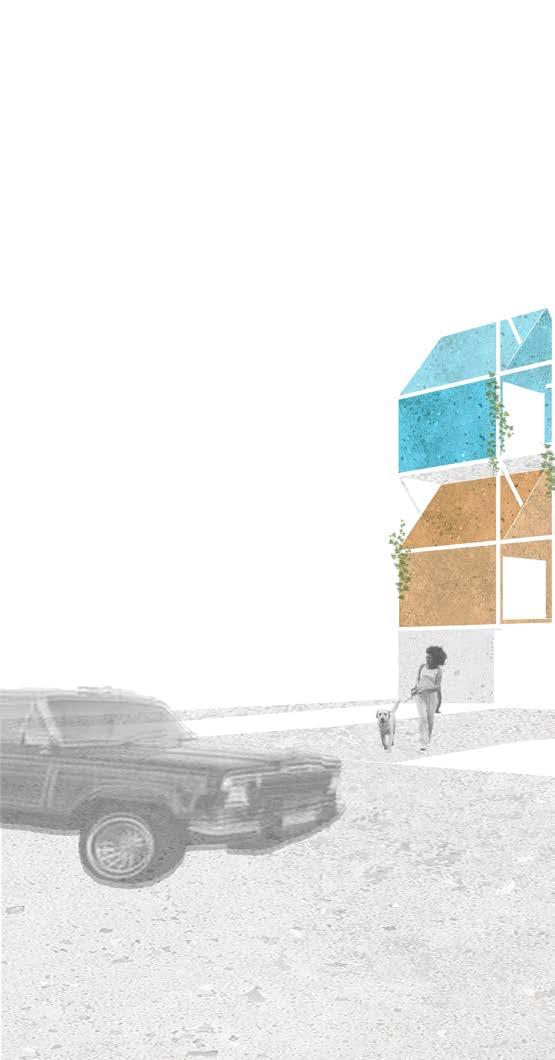
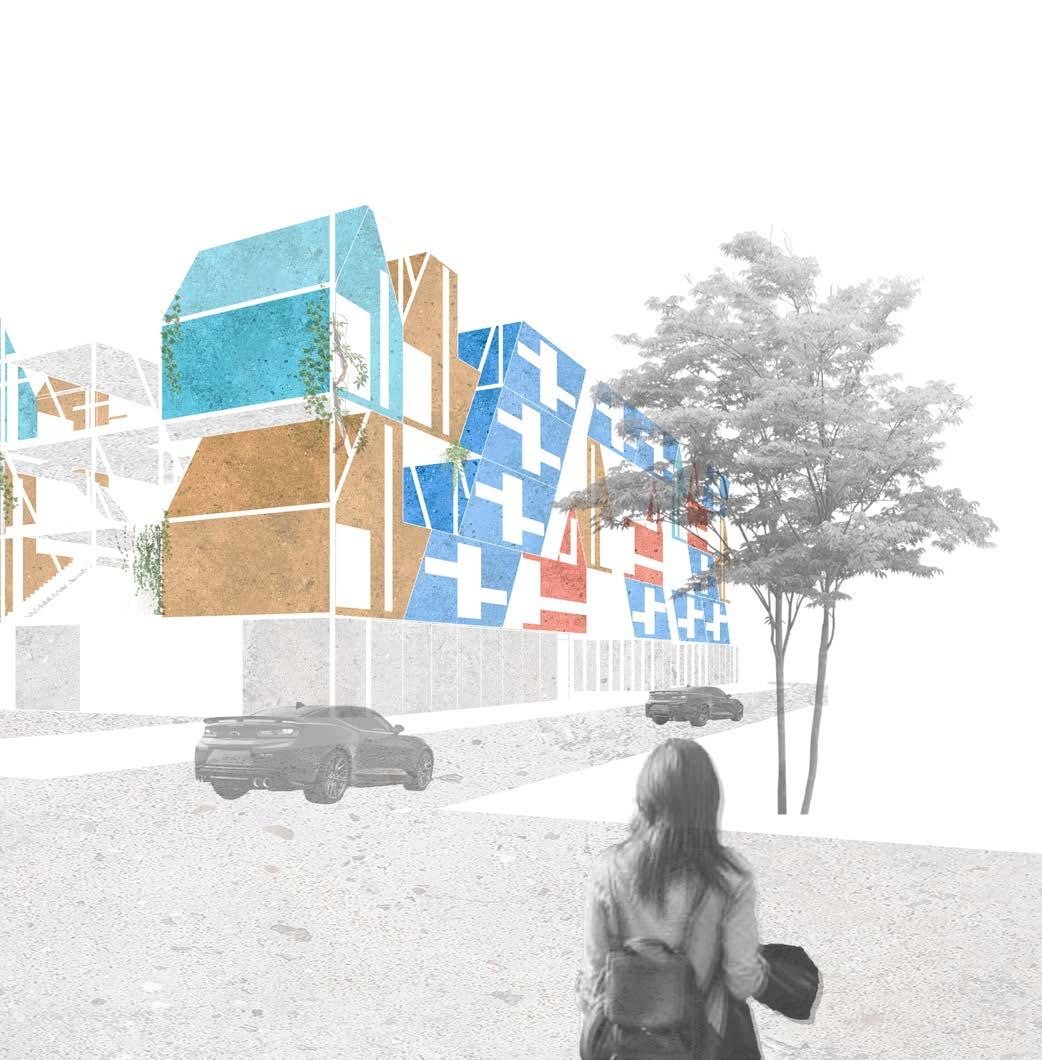
A hydraulic car elevator lift is utilized to facilitate vertical suburban street life. It embraces suburban homes and lifestyles while preparing for the future by densifying the existing plan. This creates an opportunity for a more public ground level, rather than a dark and unappealing parking garage.
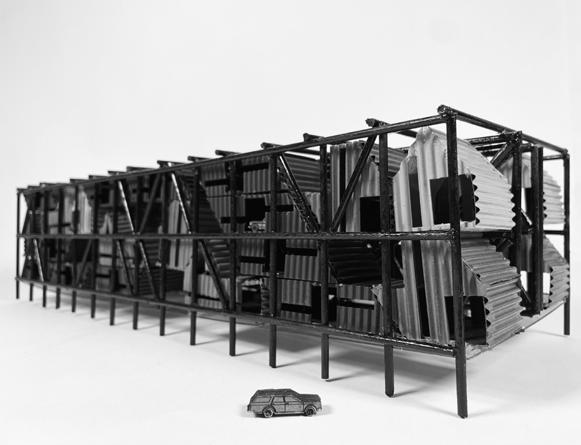
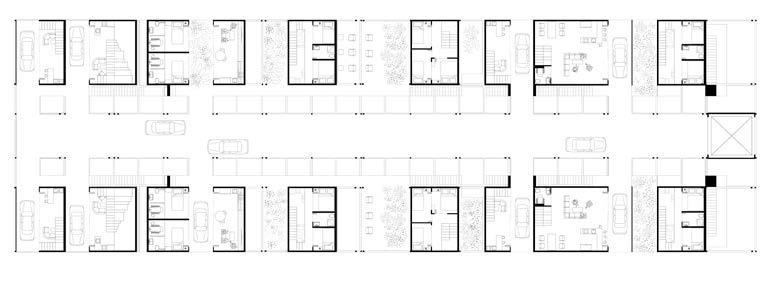




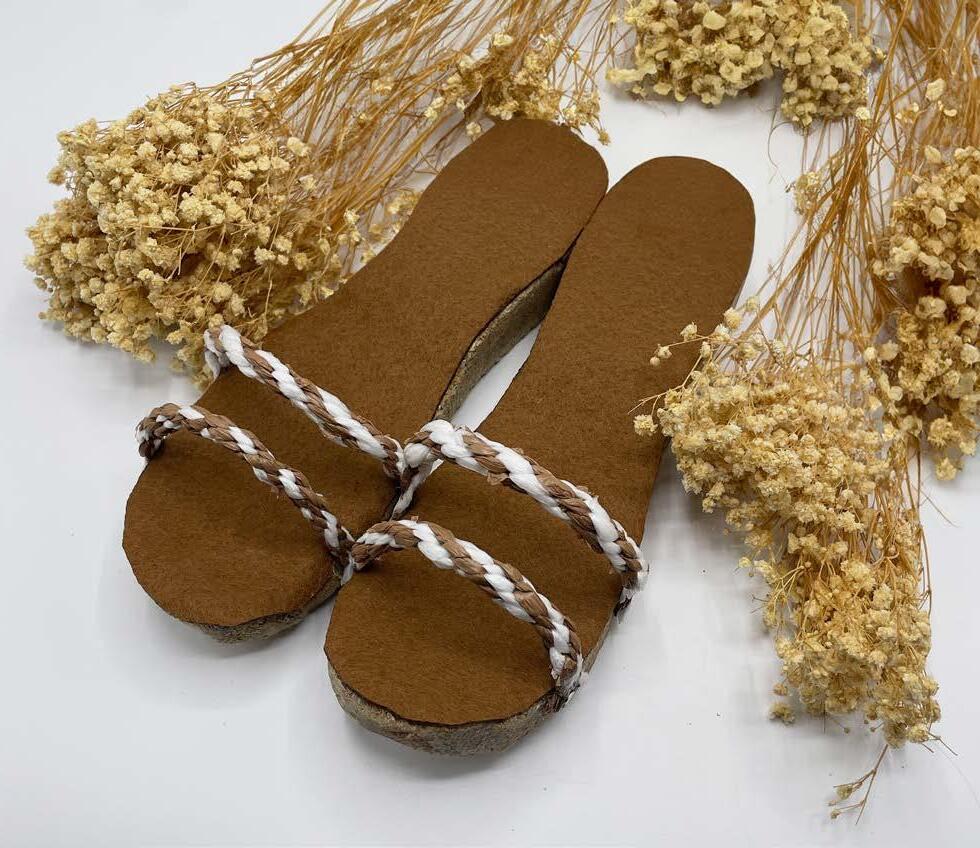
A material exploration that concentrated on upcycling the fabrication lab's CNC waste which consisted of contaminated sawdust with foam. The exploration experimented with various coarse level of sawdust and different type of biodegradable binding agents. The final product uses animal glue which is soluable in warm water to bind the dust together to make a disposable shoe sole with inclusions of plastic bags for the straps.
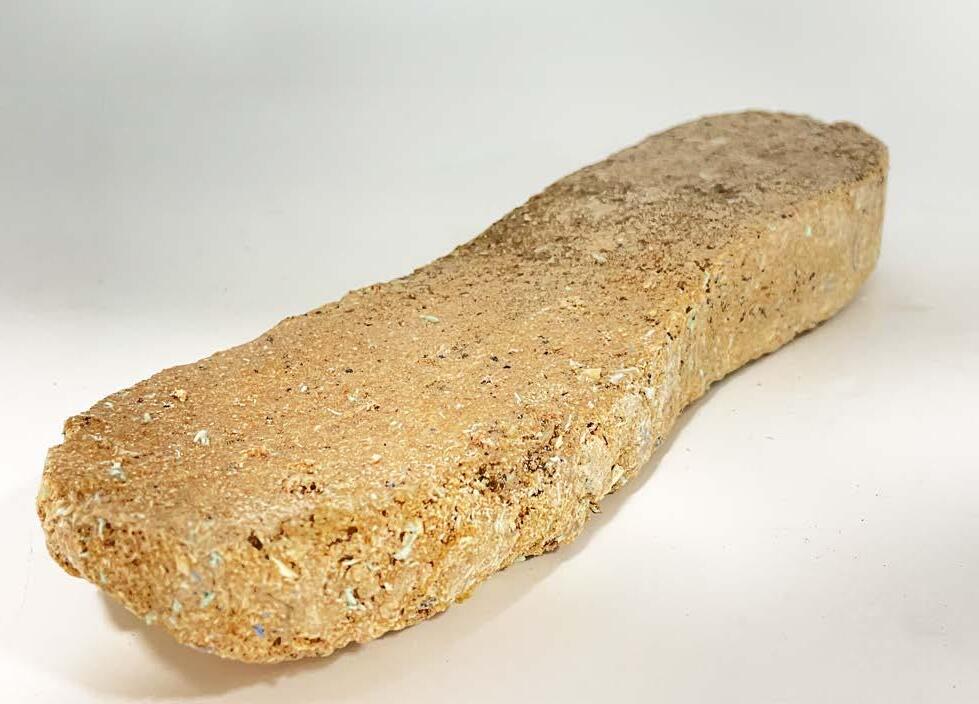
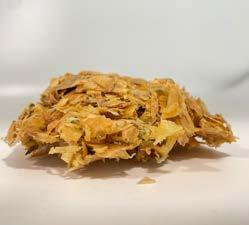
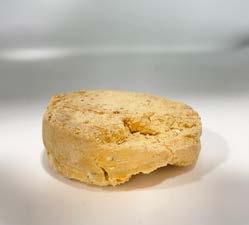
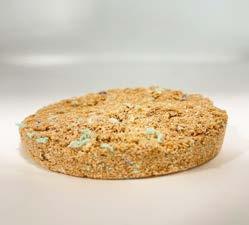
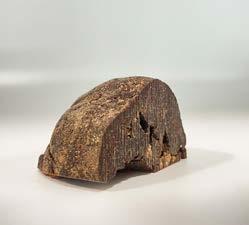
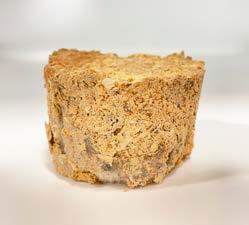
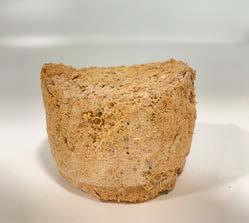
[2022-2024]
pz9wj@virginia.edu