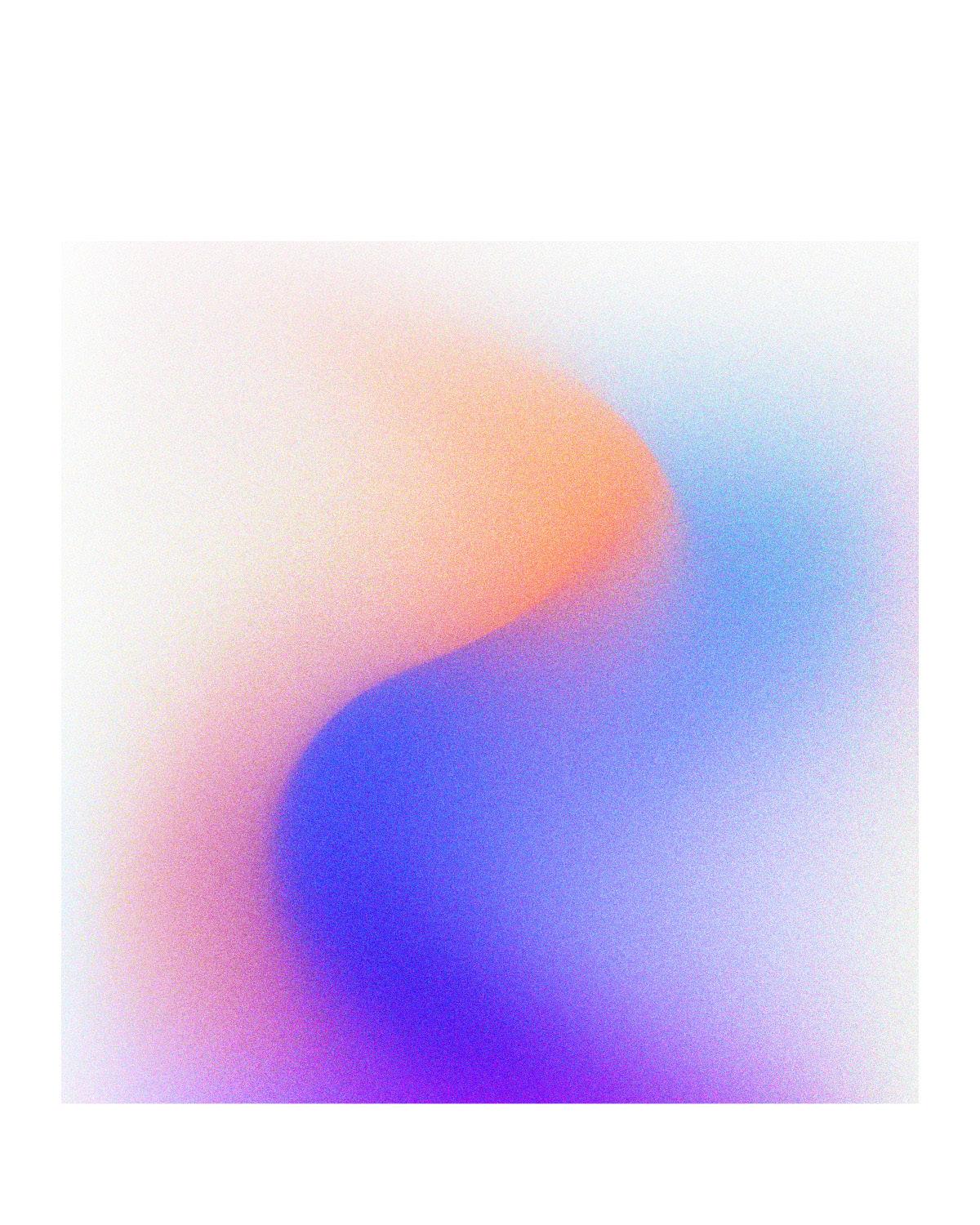

Portfolio.
paola
956.693.8810
paoladhernandez@gmail.com issuu.com/paoladhernandez
Paola Hernandez
Sixth Sense Bookstore
Located within Crescent Mall, a shopping center on the corner of North Lamar Boulevard and Airport Boulevard in North Austin, Sixth Sense Bookstore breaks down the qualities of a physical book that people still seek today over existing virtual innovations. It is a contemporary bookstore designed with consideration to today’s culture and inspiration drawn from a primary precedent of a canonical bookcase assigned to each student during the first portion of the advanced studio semester.
The full layout of the interior, and the intuitive navigation of a visitor’s movement throughout the space is developed from a series of shelving inspired by Tela Shelving, designed by architect Zaha Hadid. The bookstore’s shelving and overall fluid design follows a concept of “ambiguous performance.” Every design element is intentional and stem from the walls and flooring into instinctual functions that shape a spectrum of temporary to lasting experiences. Shelving not only builds the structure of each space, but also forms into the pathways, thresholds, surfaces, and seating.

Austin, Texas
Critic: Nerea FelizArrizabalaga Fall 2018 Retail Store
Bookstore

Moments of relief from the intricacy of the shelving systems are methodically placed throughout the space to encourage briefer interactions and provide spatial opportunities for involvement from the community, such as temporary exhibitions and current event postings. In order to minimize the partialities between physical and virtual books, technology is incorporated in the form of mobile tablets and touch screens built into the white, polished concrete slabs of the bookcases. Visitors are able to read or search for books as well as answer questionnaires to further discover books relating to their interests.















The overall experience of reading a book— the feel of flipping the pages, the scent of the printed pages, the light shadows cast over the words, the background noise merging together as you delve deeper into the story, and even the choice of refreshment at arms reach— is physically and figuratively incorporated throughout the design of the space.
Sight
The inclusion and exclusion of the shelving guide you throughout open and intimate areas and levels with distinct visual experiences. The personality and color of each book brings life onto the pale surfaces. The combination of ambient lighting and skylights cast paintings of highlights and shadows onto each curve.
Taste
A small cafe is designed towards the back of the first floor to supply a more interactive and social environment to the bookstore.
Smell
The aroma of freshly brewed espresso mixed with the scents of both old and new books waft through the open shelves.
Sound
Atmospherics often applied to shopping spaces—such as upbeat or slow background sounds to provoke customers in either staying for longer or shorter periods of time—are implemented with pink noise from the waterfall wall to invoke a calm, leisurely presence across the areas.
Touch
The soft, fabric texture of the bean bag seating contrasts the smooth rigidity of the molded concrete surfaces.











1. Entrance
2. Reception Desk
3. Reading Nook
4. Cafe
5. Storage Room
6. Restroom
7. Elevator



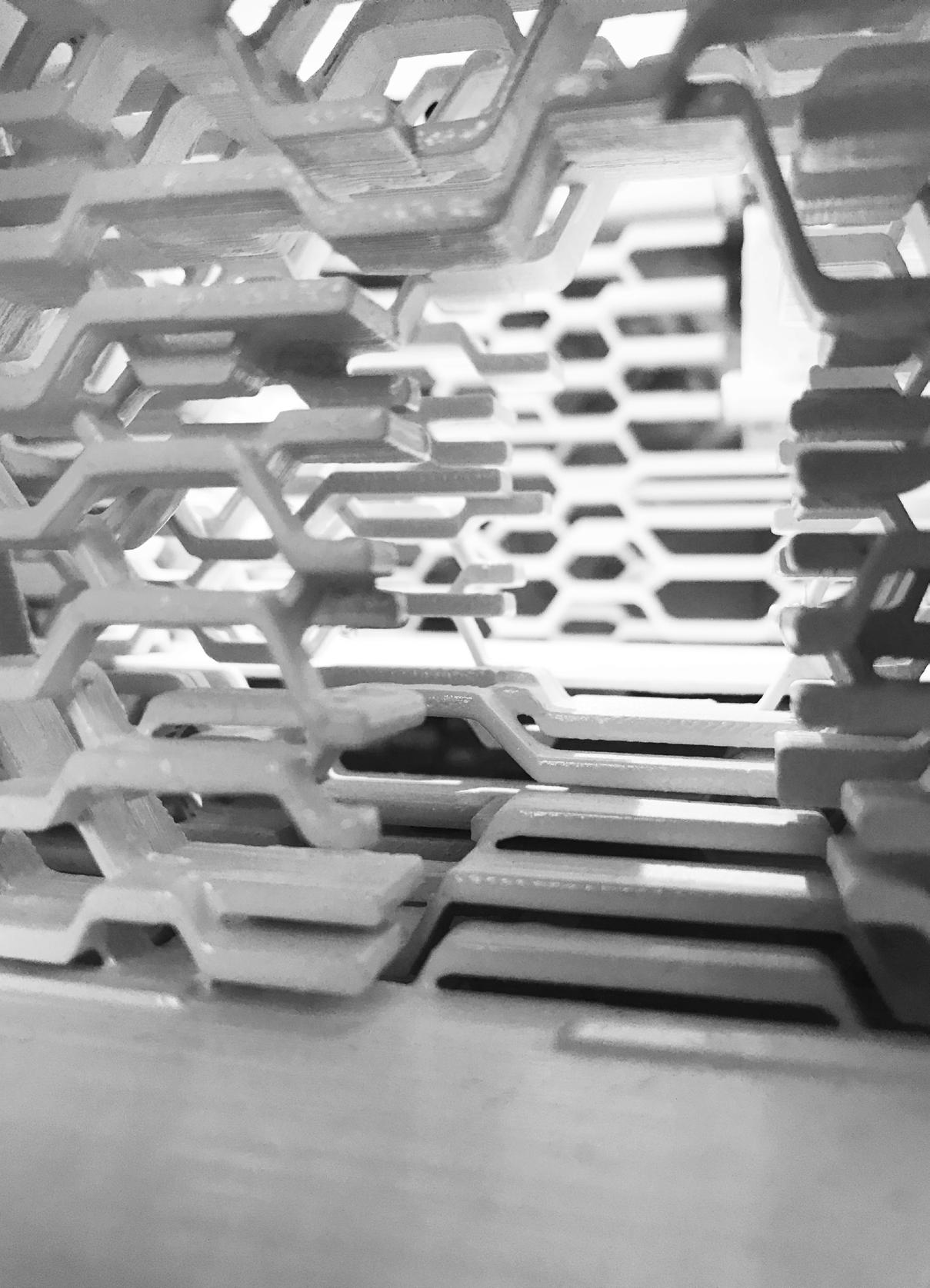








Waterfall Wall 9. First Mezzanine
10. Second Mezzanine
11. Third Mezzanine
12. Second Floor
13. Elevator Skylights



A
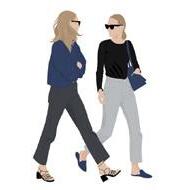






































B


Section
Section























Longitudinal Sections


Ambiguous Form 02
Critic: Nerea Feliz-Arrizabalaga
Fall 2018
Furniture Design

As the preliminary exercise to the bookstore design, students were assigned to design a selfstanding bookcase and a wall-mounted bookcase influenced and inspired by a given precedent of a canonical bookcase. The precedent given for this design was architect Zaha Hadid’s Tela Shelving, which she designed for an Italian stone company, CITCO, in 2014.
Zaha Hadid wanted to contradict the black granite’s heavy qualities with a light, fluid design carved out of a single slab. The structure of the Tela Shelving consists of a structural core where cantilevers connect and transfer the loads towards the ground. The cantilevered slabs within the design balance the weight of the bookcase, allowing it to be self-standing.

Self-Standing Bookcase
The structural system of the Tela Shelving is taken a step further to not just provide shelving, but explore the notion of “ambiguous performance” at a greater capacity. The slabs are intentionally scaled, rotated, pulled, and intersected to create a variety of different experiences that intuitively changes the way an individual uses and occupies the space created by the bookcase. These studies were improved and carried over to create the overall design and layout of the Sixth Sense Bookstore.


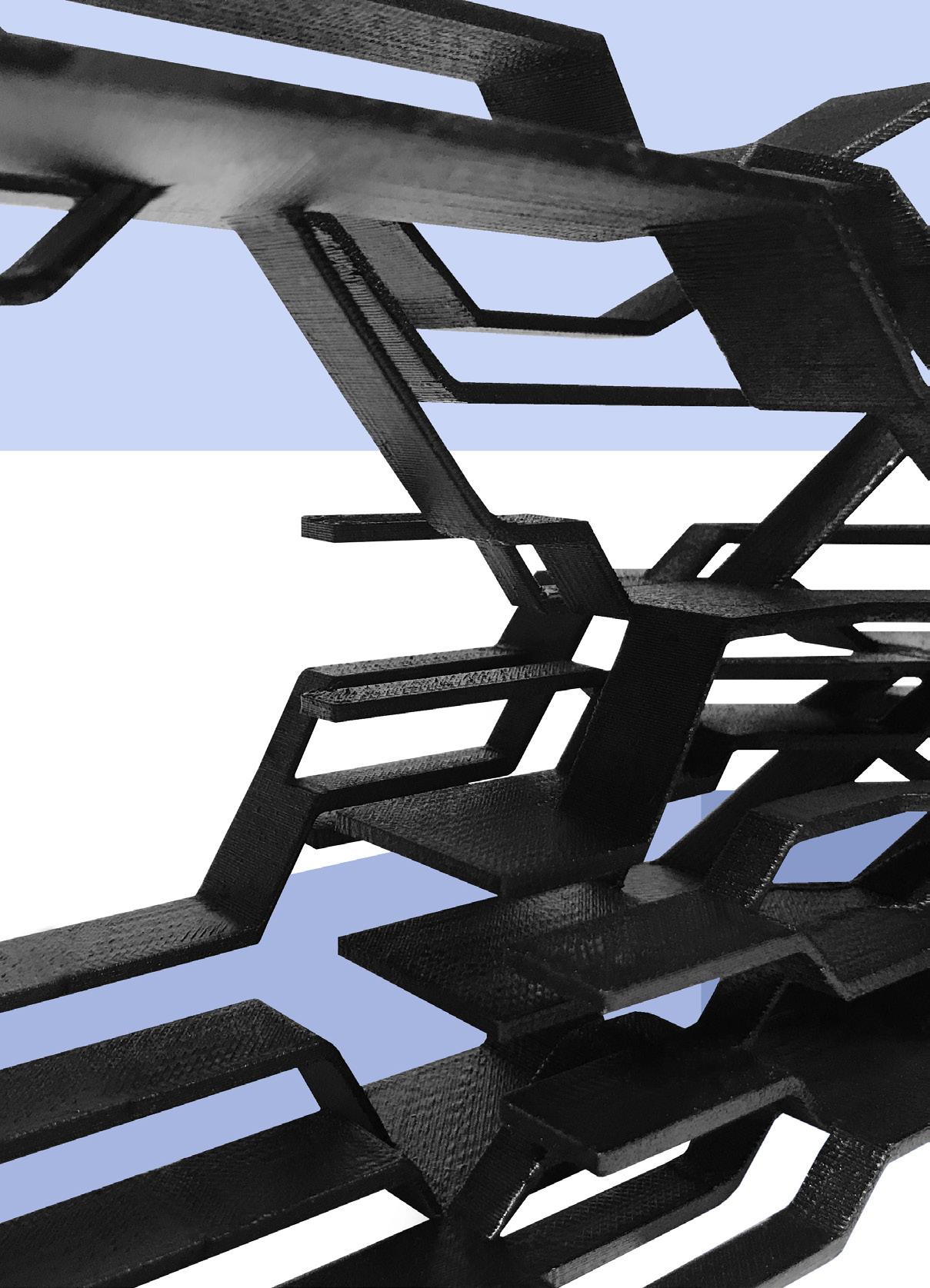
Model, Close-Up Photographs
The wall-mounted bookcase studied the potential horizontal qualities the slabs can provide. The slabs were horizontally pushed and pulled at different measurements and heights throughout the design to test how an individual would intuitively interact with those elements. Distinct heights and depths provide potential seating or surfaces for different uses or displays.
Wall-Mounted Bookcase


Model, Close-Up Photographs
Insect Canopy
Critic: Nerea FelizArrizabalaga
Spring 2020
Intervention // 2-Weeks
With: Natalie Avellar, Michelle Huh
The Bug Filter studio aimed to celebrate and bring awareness to the under-acknowledged world of insects, with a focus on local pollinators, in the face of our imminent biodiversity crisis. The major part of the studio had each student design a physical filter that emanated the visual lens in which insects see the world to be assembled into a group interactive seating installation for the annual Fusebox Festival in Austin, Texas. However, with the start of the pandemic in the midst of the semester, an alternative class stop-motion animation was created for Fusebox to display online. The final two and a half weeks of the studio were taken to bring the awareness and visual experience of insects to Goldsmith Hall, as an intervention on the windows of its 2nd floor studio. My team took it a step further to not just intervene visually, but physically create an experiential space where humans and insects can co-exist together.

Austin, Texas


Goldsmith Hall is one of the architecture buildings located on UT campus. The Goldsmith courtyard is an iconic and beloved space for students and faculty. It is constantly used for events, impromptu outdoor classrooms, studying, or simply rejuvenating moments of fresh air. While the studio assignment was to intervene on the windows associated with the 2nd floor south wing studio connected to the loggia, we believed the loggia had the same potential as the courtyard and sought to expand those experiences onto that space as well. Insect Canopy aimed to provide opportunities of interaction between humans and insects. Often, these encounters are considered as
undesirable or uncomfortable, however, we felt it is an essential step to change the connotation associated with these “pests”. The intent is to change the tolerance we have towards these insects and view them as the integral part of our world that they are.
The planters have an organic form that create pockets of seating and natural benches. These moments provide an immersive environment conducive to teaching, studying, or relaxing, alongside the ecosystem formed around them. A spectrum of intimacy with nature exists throughout the intervention optimal for different levels of interaction and observation with the insects.
Loggia
Courtyard
South Wing Studio
The loggia of Goldsmith is an underutilized space of the school, partially due to the direct sunlight it receives most of the day. This is uncomfortable for humans, however, ideal for plants and insects. In turn, the foliage serves as a shading strategy to invite intervention use. Plants were methodically selected to provide growth through every season and attract local pollinators.
The intervention is self-supported by its own weight. Since Goldsmith Hall is considered a historical building, we did not want to destroy or interrupt the facade or structural integrity of the building.
The design consists of a concrete base as structural support for the rest of the intervention. Chrome finished steel poles are inserted in pre-casted holes in the concrete. Additional planters are placed upon either side of the loggia, as well as outside the balusters to serve as counter weights for the trellis. A series of steel cables attach to the planters and poles on eye hook screws in twisting fashions to form a trellis for the plants to grow in various directions. Lastly, weather-proofed woven seats are also suspended from the chrome poles. The optic component of our design is a patterned film applied to the northern facing windows looking out toward the loggia.
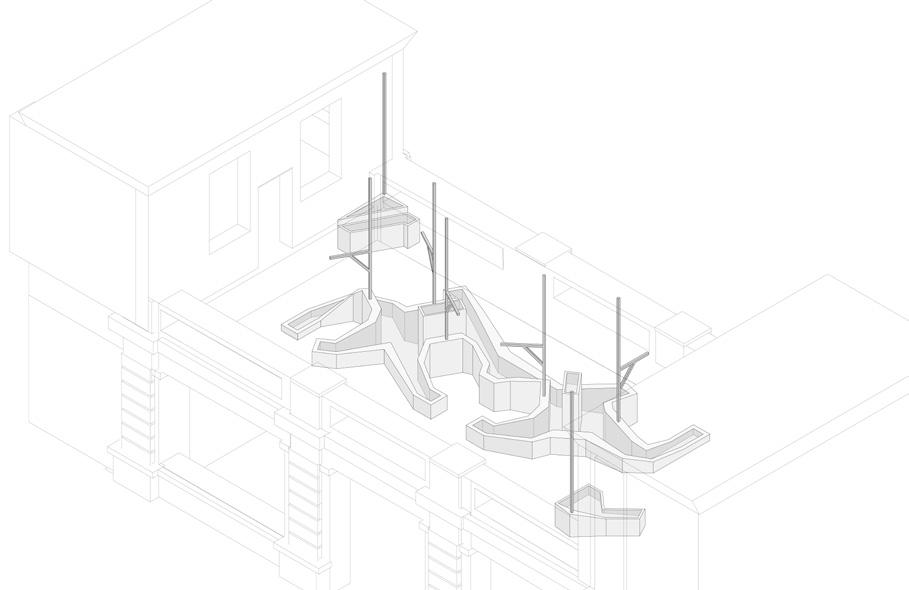







Section A
The view towards the loggia is amplified with the altered windows to draw intrigue towards the world of insects beyond. The window design is applied to blur the transition from the interior to the exterior and from our environment, to the insects’ environment.
The patterned film design is more dense in the moments where vegetation in the view beyond is abundant and less dense where it is sparse. This mimics pollinators’ attraction to high frequency patterns at closer proximity to vegetation. Furthermore, the dichroic film material is a representation of the wide array of colors these pollinators are capable of seeing. The “dots” are an abstracted form of representing each picture element bees see derived from their ommatidia. The dichroic film will be directly applied to the interior of the glass in a vinyl application technique.

Section B
E1
E1

Window Film Design Strategy
Window Film Application


Tube Modularity 04
Critic: Tamie Glass
Spring 2018
Sustainable Construction
With: Alivia Green

To create an innovative wall assembly, recycled materials were used to make a full scale mock-up with a structural system. Using recycled cardboard tubes, this project proposes an assembly for a wall partition. The cardboard tubes, used for rolling carpets, were cut, sanded, and tied together with recycled guitar string, and then hung inside of a plywood frame.
The cut tubes that hang within the plywood frame can then be used as shelving units. Design variations are attainable through modular resizing based on the tubes used, and through module repetition. The partition can further be use to house a variety of air plants, or reformed with a living wall felt system.










9”


long plywood piece (1”x1”) - 4
Hook Screws - 18
24” long plywood piece (1”x1”) - 4
Wood Screws - 16
Guitar String
Cut Cardboard Tube
22” long plywood (1”x1”) - 3


UT One-Stop Center
During the semester of this comprehensive studio, the University of Texas at Austin began developing a one-stop center for campus enrollment services, financial aid, academic records, office of the registrar services, and graduation help information. This center’s purpose aimed to support students’ enrollment, perseverance, and graduate success by minimizing waiting times and referrals while maximizing service. Expected to open in October of 2019, it will renovate two existing sections within the Main Building of the UT Tower, MAI 7 and MAI 13. A full set of construction drawings were completed for this project.
While observing the preexisting conditions, it became evident that the relationship between student and staff was limited and inefficient. In turn, the design is heavily driven to blur the lines between the staff and students to not only optimize communication and facilitate comfort, but also deviate from the typical notion of an office, and into a free flowing, efficient space.

Austin, Texas
Critic: Allison Gaskins
Spring 2019
Academic Center
With: Zoie Young


E1

The Spanish Mediterranean style is the prevalent influence on the design of most buildings found throughout the college campus. The selected materials for the renovation consider and compliment the existing dark woods, light stones, warm color palette, and UT color branding used within the building. Integrating with the existing style of the campus tower, Crema Marfil Coto and Argos Blanco are two marbles native to Spain that were chosen for the custom desks and flooring of the interiors. Walnut wood with a semi-matte varnished finish is used throughout the groin vaults and millwork. Maintaining an open plan, structured groin vaults initiate the separation of each program. The function and organization of the spaces are further defined through the selection and layout of the furniture placed underneath.

Elevation 2
3/4” Crema Marfil Coto Tile
3/8” Thinset Mortar
5/8” Tile Backerboard
1’-0 1/8” Subfloor
Steel Pedestal for Elevated Flooring System

Transverse + Longitudinal Elevations
Reflected Ceiling Plan
Column Detail
Isometric View
Black Walnut Arched 4-sided Woodland Beams
Steel Beam Joint with Screws
Joint Wood Beam Detail
Sprinkle Head
Pendant Light LED Strip Light


Birds Barbershop
Completed, 2022-23
Retail/ Barbershop
Role: Designer,
Project Management
Situated in a growing community south of downtown Austin, Birds Barbershop on William Cannon Drive became the firm’s third collaboration with the iconic Austin brand. Unable to alter the exterior of the existing plaza space, the 1,150 square foot interior was renovated into a vibrant and optimally functional seven chair shop. The brand’s history, past shops, and aesthetics were reviewed upon deciding which design direction this new location would take. Once the opportunity rose to reuse the original Birds Barbershop sign, the intent became clear. Rather than designing a completely new approach, the objective was to expand on the brand’s already well established identity, and celebrate what made the original two shops so widely appreciated by the Austin community. Previously used playful, 80’s vintage, and 8-bit styled design references were merged with inspiration from the bold Memphis style, that broadly rose to popularity during the 1980’s, to create an energetic and captivating experience for both clients and workers.

Austin, Texas
Mark Odom Studio

Interior Entrance View (Photography by Andrea Calo and Property of Mark Odom Studio)
Two, fully-custom millwork pieces were tailored and designed to not only accommodate and facilitate employees’ everyday tasks, but also to invite visitors to interact with the space. A tiered, tiled check-in counter greets customers upon entering and is spatially optimized for necessary equipment and employee needs. The second millwork, a colorful shelved partition, anchors the space while encouraging engagement with products, merchandise, and employee collected items.

View (Photography by Andrea Calo and Property of Mark Odom Studio)
WALL-MOUNTED COUNTERTOP BELOW
LIGHTING
RETAIL PARTITION MILLWORK
WALL-MOUNTED CRAFTSMANS BELOW
RECEPTION DESK
B2/ B2/A5.01A5.01
North Restroom Elevation



by Andrea Calo and Property of Mark Odom Studio)


East View of Waiting Area (Photography by Andrea Calo and Property of Mark Odom Studio)
Travel Drawings




A record of detailed sketches was developed while traveling during the Europe/Paris study abroad program. As designers, observing our surroundings allows us to understand how things work and relate to one another. Starting from our comprehension of reality, the boundaries on design can be explored and expanded through drawing. Sketching is essential to conceptualize my ideas and efficiently build upon them.
An analytical speculative drawing of the VitraHaus was hand drawn, studying how the interiors come together in relation to its exteriors. The designed circulation actualizes the sense of discovery often felt at museums into a spatial and explorable concept. The manner and order in which you circulate through the VitraHaus each provides a distinct experience.

Speculative Drawing of VitraHaus
Critic: John Blood Fall 2019
Sketches + Speculative Drawing
Paola Hernandez
paoladhernandez@gmail.com issuu.com/paoladhernandez 956.693.8810
Education
University of Texas at Austin, CIDA accredited Bachelor of Science in Interior Design Spring 2020
Ecole Nationale Superieure d’Architecture de Paris-Belleville Paris, France Fall 2019
Languages
Spanish - Fluent
English - Fluent
Awards + Distinctions
UTSoA Design Excellence Nomination Spring 2020
M.S. & Meek Lane Doss Endowed Scholarship 2018-2019
UTSoA Design Excellence Nomination Spring 2017
LULAC National Scholarship 2015-2016
UT DSP Academic Excellence Award Fall 2015
Organizations
Texas Lassos Service Organization, Special Events Coordinator, 2016-2020
Elected executive position annually planning and managing 10+ major events for 150+ members, family, and alumni.
Texas Belles Event Planning Organization, Event Planner, 2015-2016
Skills
Adobe Suite
Photoshop Illustrator
InDesign
Premiere Pro After Effects
Fabrication
Laser-Cutting
3D Printing
CNC Router, Knife
Model Making
Analog Drawing
Digital Drawing
Multi-Media Painting
Digital Rhinoceros 3D Revit AutoCAD SketchUp Archicad Enscape Lumion Procore Asana Bluebeam Miro Monograph
Relevant Experience
Freelance Design
Freelance Interior Designer, June 2023 - Present
Austin, Texas
• Bilingual individual practice, primarily within South Texas and North Mexico areas, creating 50+ residential and general development interior presentations and packages that involved clear and engaging communication of concepts and information.
• Efficiently drafted full sets of construction documents and client presentations for interior renovation and reconfiguration designs, custom millwork design, and furniture design.
• Fostering lasting relationships with clients and closely collaborating with multidisciplinary team members and consultants.
• Successful selection, specification, and procurement of FF&E, as well as interior and exterior finishes tailored to clients’ desires and cost considerations.
Mark Odom Studio, m(ødm)
Junior Designer - Project Manager, October 2021 - May 2023
Austin, Texas
• Dynamic, concurrent development of 15+ projects consisting of both interior and architectural design.
• Extensive experience on diverse project typologies at distinct scales including: adaptive-reuse, retail, restaurant, single-family, multi-family, high-end residential, micro-housing, and creative offices.
• Adaptively alternated between 5-8 ongoing projects at a time, administrative tasks, client and consultant communication, and assisting colleagues.
• Rapid advancement to Project Manager, underscoring ability to grasp complex concepts, execute tasks effectively, and assume substantial responsibilities.
• Project management experience encompassed a cultural restaurant renovation, a retail barbershop, two creative offices, a high-end residence, and multi-family projects, among others.
• Clearly and precisely developed full sets of construction documents, presentations, contracts, project timelines, office standards, digital resources, and commercial building permit applications submitted to the city of Austin.
• Efficiently drafted interior and exterior construction drawings—including custom millwork, furniture, and façade design and detailing—from initial feasibility stages to complete project construction.
• Proficient selection, specification, and procurement of FF&E and interior and exterior finishes.
• Successfully led 40+ client presentations and meetings with multidisciplinary teams.
• Fostered positive, engaging relationships with clients, consultants, vendors, and team members.
• Additional responsibilities included site visits, punch walks, physical and digital materials library management, and on boarding new team members.
• Bilingually collaborated with international professionals on multiple projects and dutifully merged standards and practices.
BOKA Powell
Interior Design Intern, May 2019 - August 2019
Austin, Texas
• Actively collaborated with interior design and architecture teams from Austin, Dallas, and Fort Worth locations for the progression and completion of 6 concurrent projects from schematic design to construction documentation.
• Precisely drafted construction details and drawings, designed successful iterations, and crafted client presentations to company standards.
• In-depth engagement in general development, healthcare, and corporate project typologies.
• Efficiently reconfigured and managed the material’s library, selected materials and FF&E, requested samples, and created client packages.
School of Architecture, Major Interest Group
MIG Mentor, August 2016 - May 2018
Austin, Texas
• Reliably held tours, created a variety of presentations, organized meetings, and provided guidance for undeclared students.
