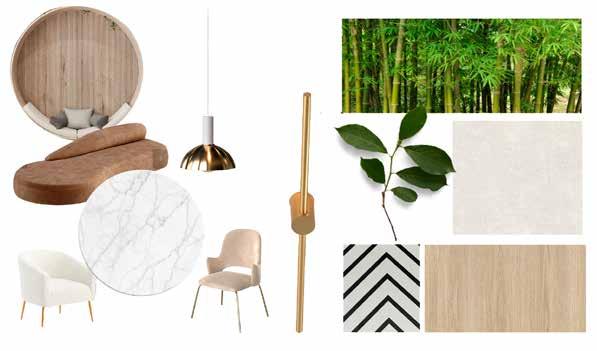
4 minute read
INTERIOR DESIGN
PAOLA ESPINOZA B. ARCH
HELLO!
Advertisement
My name is Paola Espinoza, I am hold a Bachelor of Architecture in Mexico. I have almost 5 years of experience in the field where my functions have been conceptualizing, designing, producing 3Dmodels, rendering, and generating construction details. I had worked on different sizes of projects from houses to mixed-used buildings from beginning to end.
During my experience, I had the opportunity to lead work teams on several occasions. From other junior architects to construction staff.
I am a very adaptable, proactive person, a good leader, and also a good team player.
Education
Lincensed Architect in México 2022
DIPLOMA INTERIOR DESIGN Universidad Autónoma de Guadalajara
WORKSHOPS GRAPHIC
SEPT 2022/ FEB 2023
AUTOCAD 2D + 3D
REVIT
3D MAX + VRAY PHOTOSHOP
SKETCHUP + VRAY
ILLUSTRATOR
Experience
JR. ARCHITECT
TACHER’S
SOFWARE SKILLS B.ARCH
ARCHITECTOS, MEX
INDESIGN
LIGHTROOM
3DMAX
APRIL 2021 / CURRENT
• Extensive experience working on large-scale construction projects during the construction document phases.
• Proficient in producing plans, elevations, sections, and detailed drawings.
• Assisted senior designers in coordinating aesthetic, technical, and structural aspects.
• Skilled in drawing and generating architectural construction plans to anticipate and avoid construction issues.
• Produced over 500 blueprints, including architectural, wall, ceiling, blacksmith, aluminum, light, and electrical plug plans, as well as finishes plans.
• Proficient in creating 3D models using SketchUp for enhanced visualization.
• Utilized Photoshop to create appealing sale plans.
• Experienced in remote collaboration through platforms like Microsoft Teams.
ARCHITECTURAL DESIGNER / 3D ARTIST
BAU TALLER, MEX
• Design house facade and kitchens.
ARCHITECTURAL DESIGNER / SUPERVISOR
BAU TALLER, MEX
• Drafted plans for zoning review using AutoCAD.
• Created Design and Development Sets, focusing on efficient space planning.
• Designed interior and exterior spaces for residential properties.
• Produced photo-realistic assets to enhance sales and client visualization.
• Conducted meetings with clients and suppliers for effective communication.
• Provided field supervision during the construction of three homes.
2018 / FEB 2020 paola.espinoza.arq@gmail.com
FEB 2020 / APRIL 2021
VIEW 1
Author: Paola Espinoza
Renders made by me
Pandicci N
Restaurant Coffee
Work made during my Interior Design Diploma
PANDICCIÓN is a project that originated from my participation in the Interior Design diploma.
The name itself embodies the profound love Mexicans have for bread, which has remained a dietary staple for countless generations.
PANDICCIÓN embraces and celebrates the universal adoration of bread, captivating not only Mexicans but also individuals from all corners of the globe. It recognizes bread as a source of pure pleasure, capable of enchanting us at any given time of day.
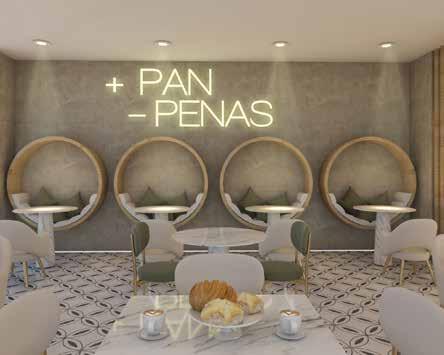
The logo design ingeniously merges the iconic shape of a Mexican bread loaf, known as the shell, with a delightful cup of coffee, its perfect companion. The lines employed in the logo elegantly traverse from minimalist to deco, mirroring the sophisticated interior of the restaurant. The choice to preserve the black and yellow color scheme further reinforces this concept.
LOGO DESIGN
Concha bread + Coffee
BREAD CONCEPTUALIZATION
CONCHA Spongy
Organic form Color and texture
Sofa
BREAD STICK long and tubular Lattice
DONUT Circle
MOODBOARD
Enlarge
Relaxing
Warmth,
Circulation
• Combination of proxemias (Personal, intimate and social)
• Counter as central area
•One-sided services to optimize installations
• Cellar, changing room, and kitchen in communication.
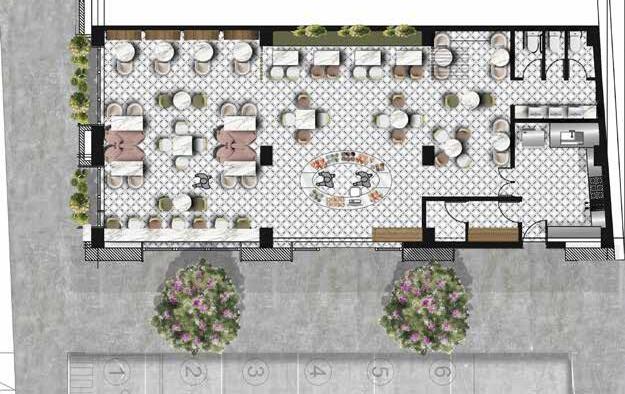
Every material in this design was meticulously selected to achieve a harmonious blend of elegance and modernity. The deliberate combination of Art Deco styles and organic minimalism creates a captivating aesthetic that seamlessly merges the best of both worlds.
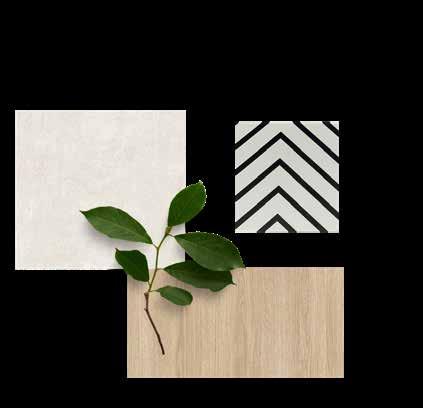
This scene serves as another testament to the significant role played by lighting in the project, as it gracefully cascades onto the tables, imbuing each one with the aura of an illuminated masterpiece.
This view showcases a spacious group area, designed to accommodate conversations among four individuals. The scene is crafted with a harmonious interplay of lighting and textures.
The main entrance of the establishment not only serves as a welcoming entry point but also doubles as a convenient take-out area. The focal point of this space is the stunning lighting installation, reminiscent of a captivating museum display.
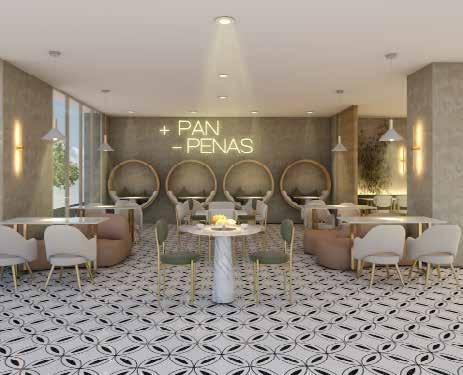
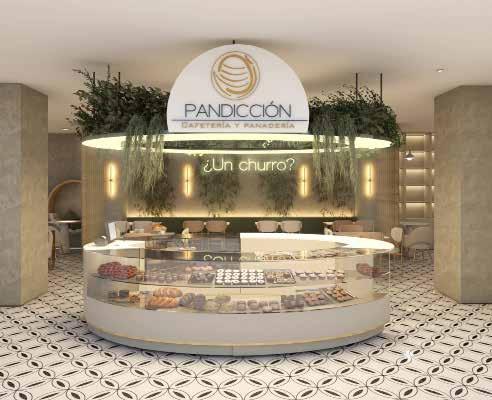
Principal Entry
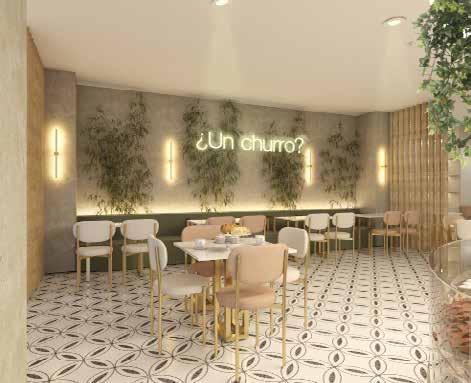
Material Palette
The material palette chosen for both interior and exterior is made up of light, sandy colors and a monochromatic atmosphere.
Stucco Wood Color specia Brand “comex”
POSTERIOR FACADE
Author: Paola Espinoza
Model 3D Max + Vray
Acacia 96
LEAD ARCHITECTURE DESIGN
Work done whit: Bau Taller
Role: Design architect/Supervisor/ Redering artist
This project is a house design in Guadalajara, Jalisco for a young married couple with plans to grow a family. For the couple it was important to keep the starcase as an important visual point from the street, that is the main reason it was such an important element in the design of this house.
FRONT FACADE Model 3D Max + Vray
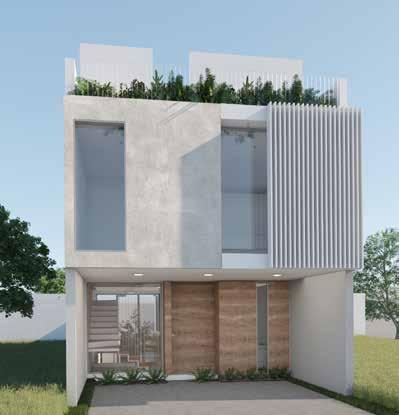
FLOOR PLANTS
• Program:
• Kitchen
• Living room
• Dining room
• 1 main room + walk in closet+ bathroom
• 2 rooms
• Bathroom
• Office
• Roof garden with Jacuzzi
• Year: 2021
• Low level: 80.86 m²
• Top floor: 76.61 m²
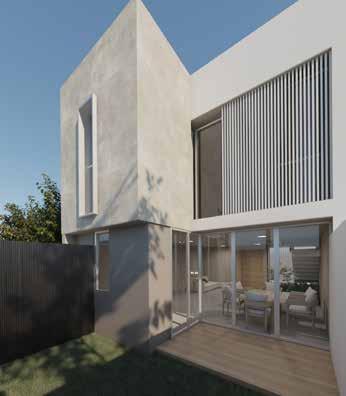
• Third floor: 24.46 m²
• Total: 184.93 m²
The slim staircase supported by vertical elements arises from creating a very light element. Somehow the vertical elements that fall towards the interior garden give a feeling that it falls like rain.
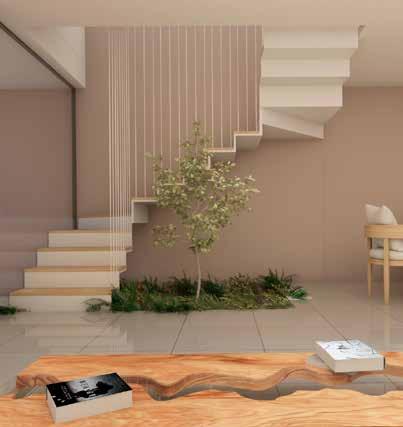
Forged
Stairs Design
Following the same line of natural elements, they continued to be used for the rooms.
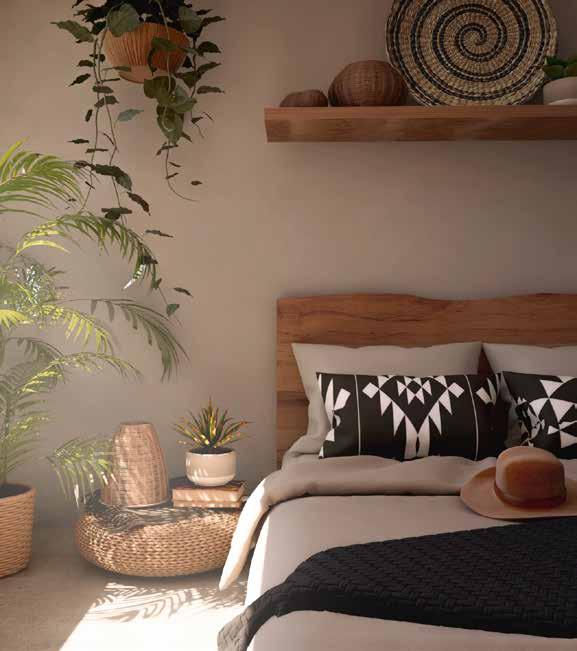
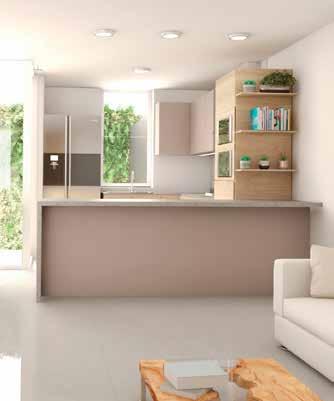
KITCHEN DETAIL
3DMax +Vray
Acacia 46
Interior Design
Work done whit: Bau Taller
Role: Design architect & Rendering artist
Kitchen Plans
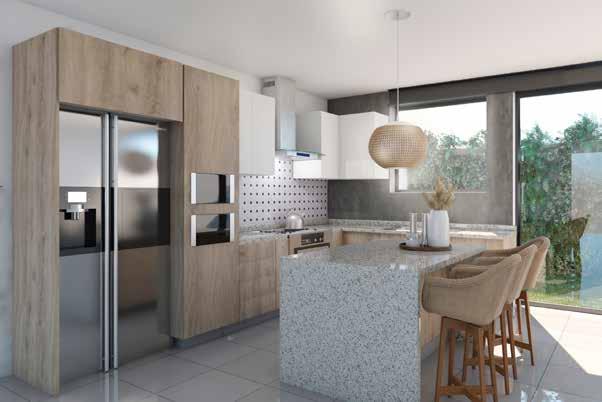
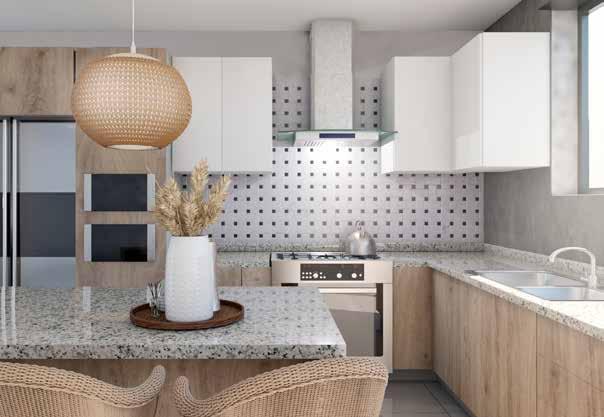
Inferior view
Superior view
Corner
The owners of this house sought us out to design their kitchen. Brainstorming with them, a bohemian style was chosen.
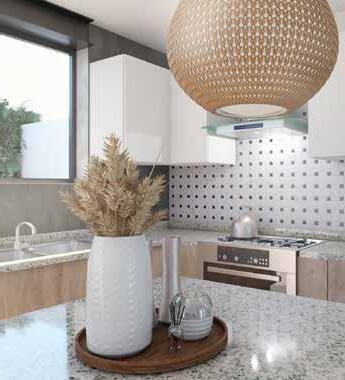
Montaulk Hotel
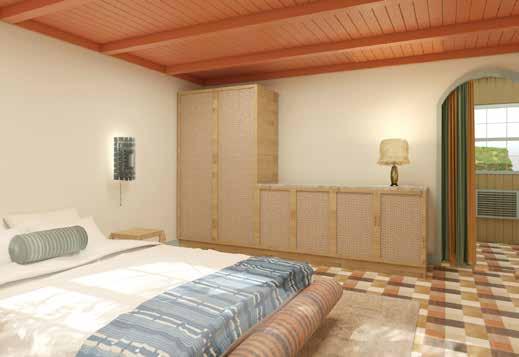
WORK DONE WITH WARD AND GRAY RENDERING PROJECT
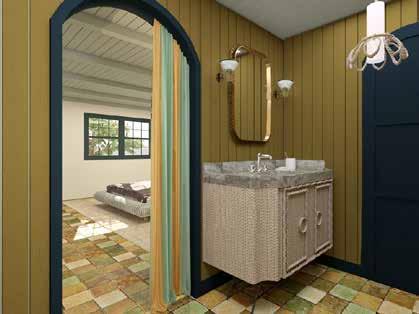
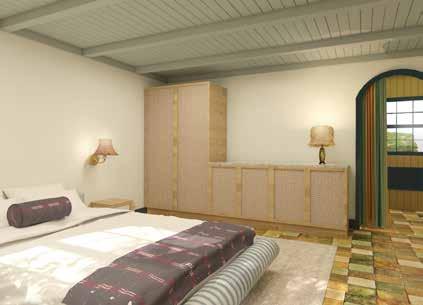
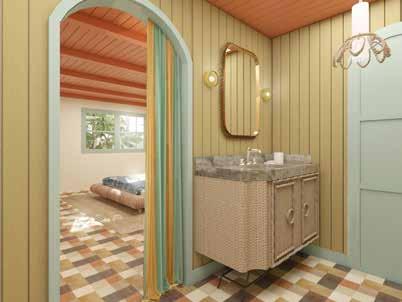
This project was a collaboration with the talented designers Ward and Gray. I want to clarify that this is not my design, this is more a project that allowed me to showcase my modeling and rendering skills since the designers provide me the colors, the textures, and so on so I could create these images.
This is a prime example of the type of work I have been tasked with. The images on the following page serve as a testament to my capabilities and showcase the quality of work I can deliver.
I want to deeply thank these designers for giving me the opportunity to be part of such a talented team.
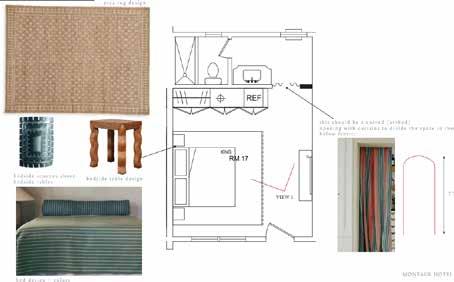
Render made by other collaborator
Aurelia Mansion
Interior Design
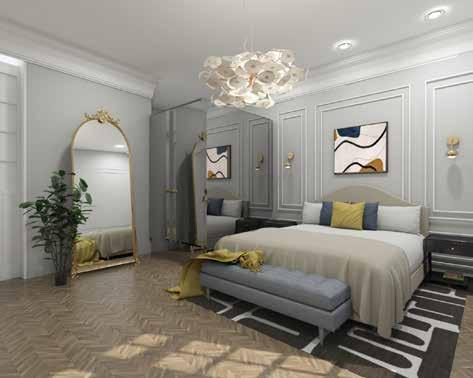
Work done whit: OML ARQUITECTOS
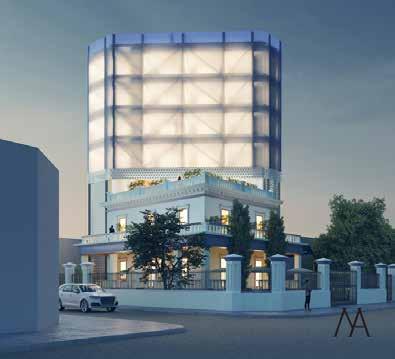
Role: Design architect & Rendering artist
This ongoing project involves the transformation of a 1920s French-style house in Guadalajara into a charming boutique hotel. As part of this endeavor, my role revolves around designing the interiors to bring forth a captivating and unique ambiance. I am dedicated to crafting a space that seamlessly merges the historical charm of the original architecture with contemporary elements, ensuring an unforgettable experience for guests.




