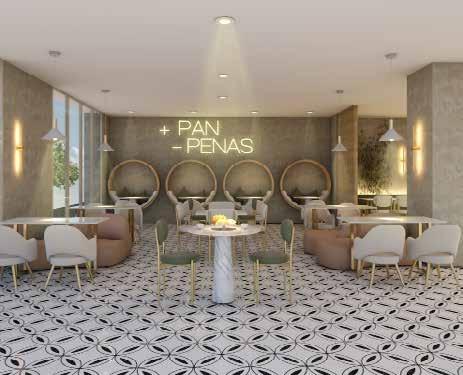
1 minute read
COLOR PALLETE AND MATERIAL ELECTION
Every material in this design was meticulously selected to achieve a harmonious blend of elegance and modernity. The deliberate combination of Art Deco styles and organic minimalism creates a captivating aesthetic that seamlessly merges the best of both worlds.
Circulation
Advertisement
• Combination of proxemias (Personal, intimate and social)
• Counter as central area
•One-sided services to optimize installations
• Cellar, changing room, and kitchen in communication.

This scene serves as another testament to the significant role played by lighting in the project, as it gracefully cascades onto the tables, imbuing each one with the aura of an illuminated masterpiece.
This view showcases a spacious group area, designed to accommodate conversations among four individuals. The scene is crafted with a harmonious interplay of lighting and textures.


The main entrance of the establishment not only serves as a welcoming entry point but also doubles as a convenient take-out area. The focal point of this space is the stunning lighting installation, reminiscent of a captivating museum display.
Model 3D Max + Vray

POSTERIOR FACADE
Author: Paola Espinoza
Model 3D Max + Vray
Acacia 96
Lead Architecture Design
Work done whit: Bau Taller
Role: Design architect/Supervisor/ Redering artist
This project is a house design in Guadalajara, Jalisco for a young married couple with plans to grow a family. For the couple it was important to keep the starcase as an important visual point from the street, that is the main reason it was such an important element in the design of this house.





