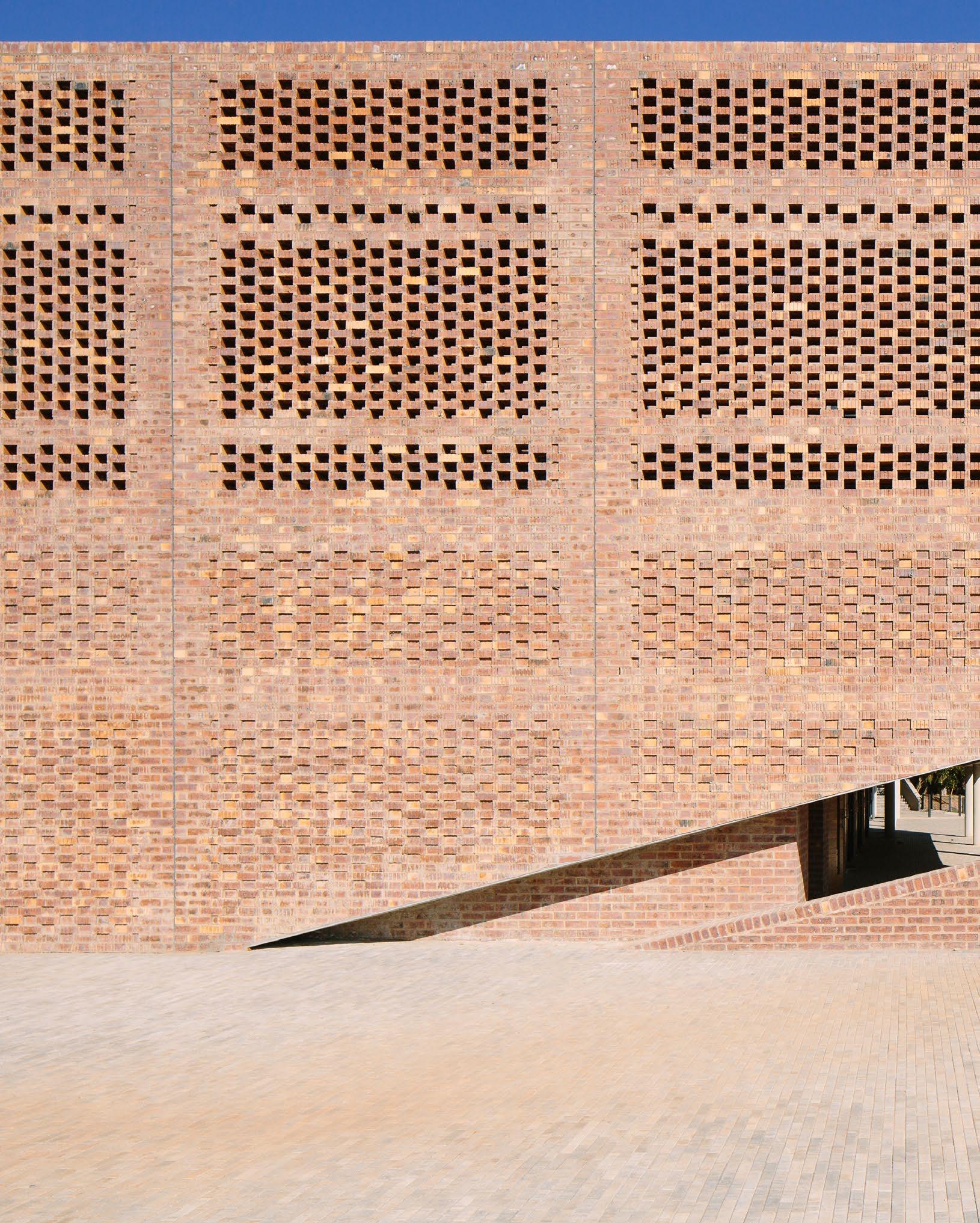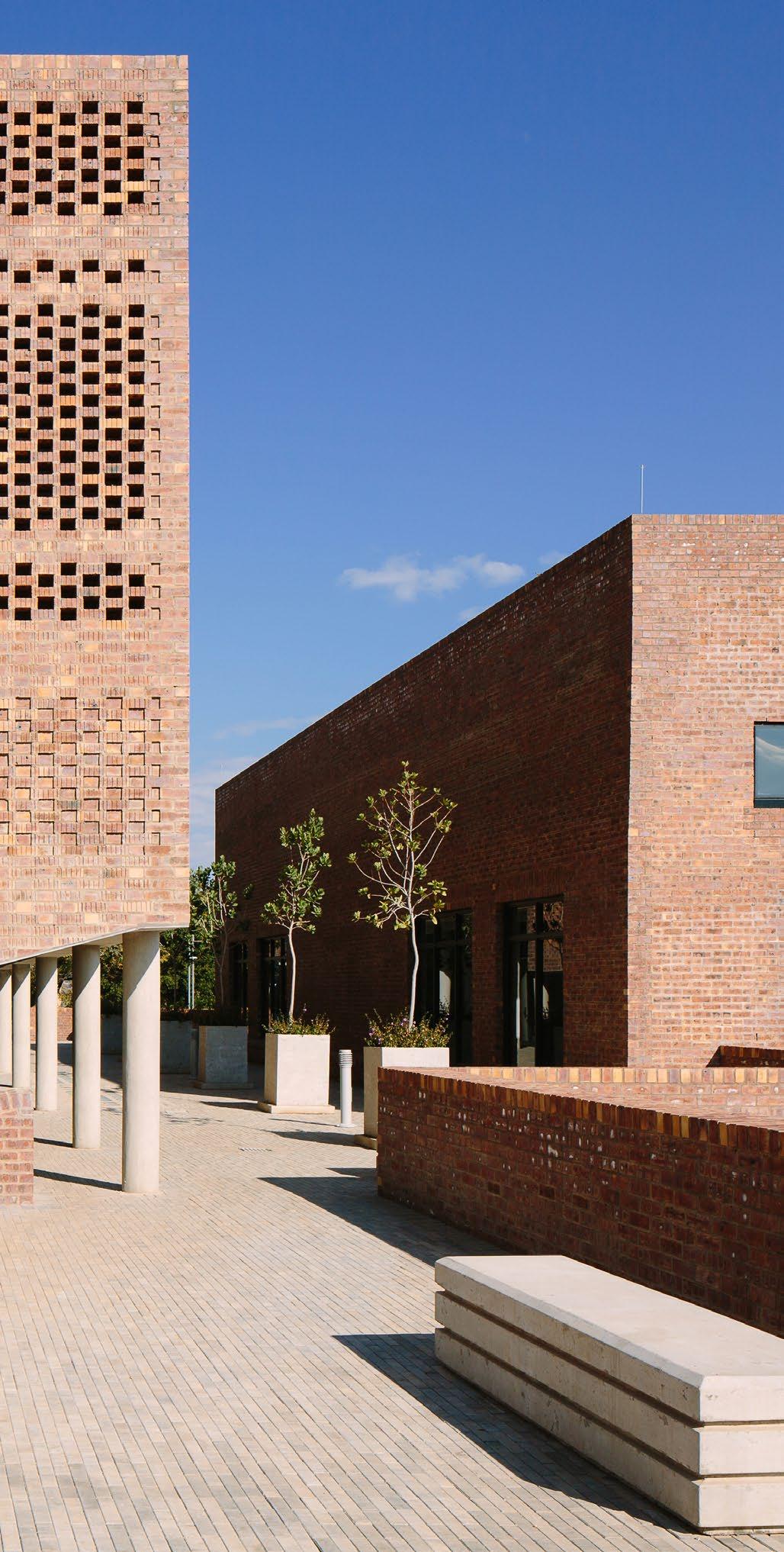
2 minute read
University of Mpumalanga: Mbombela Campus Student Residence, Wellness Centre and Multipurpose Hall
U N I V E R S I T Y O F Mpumalanga
MBOMBELA CAMPUS STUDENT RESIDENCE, WELLNESS CENTRE & MULTIPURPOSE HALL
Advertisement
MEET THE TEAM

Architects:
GAPP Architects and Urban Designers
Landscape architect:
Insite Group
Landscape contractors:
Sungro Landscaping
Lighting designers:
PLP Consulting Engineers
Images:
Tristan McLaren, GAPP Architects and Urban Designers Completion Year: Phase 2 and 3 - August 2017 Full completion: December 2018 Gross Built Area: 9,624m² Location: Mbombela, Mpumalanga, South Africa
PROJECT DESCRIPTION
In 2013, an architectural design competition was held by the Department of Higher Education and Training (DHET) for the establishment of two new South African universities – Sol Plaatje University (SPU) in Kimberley, and the University of Mpumalanga (UMP) in Mbombela. As one of the four architectural firms selected for the first phase of development of UMP, GAPP Architects and Urban Designers were tasked with the design of a new student residence building, including student union facilities, a health and wellness centre and a multipurpose hall.
The steeply sloped topography guided the placement and massing of the built form. Perched along a rocky outcrop, the building provides sweeping panoramic views over the city and surrounding hillside. Central to GAPP’s design was the creation of an integrated mixed-use precinct woven into the existing building fabric of the site, tied together by a public promenade that connects the campus residences and recreational facilities to the new library and administration building. This presented an opportunity for the student residences, common rooms and student union facilities to activate the edge of the promenade. As part of the promenade route, the design includes a timber deck that winds its way through the trees.
Within the residences, student accommodation is grouped into a series of apartments of eight bedrooms with a shared central living space, arranged around a semi private landscaped courtyard. More public facilities such as the games rooms, lecture facilities and retail areas are placed along and open up to the promenade, making the walkway an active space.
The Wellness Centre and SRC facilities are arranged to form an enclosed area around the swimming pool and recreational area. The Multipurpose hall is both functional and ceremonial, accommodating a variety of functions including sporting events, examinations and graduation ceremonies. The single brickwork volume of the hall incorporates a continuous band of opaque glazing along its length, filling the lower level of the hall with softly diffused light.
In the evenings, this glazed strip allows the hall to radiate a lantern-like glow when events are held. A series of sliding folding doors open up along the northern façade of the hall to connect with the external sports courts.










