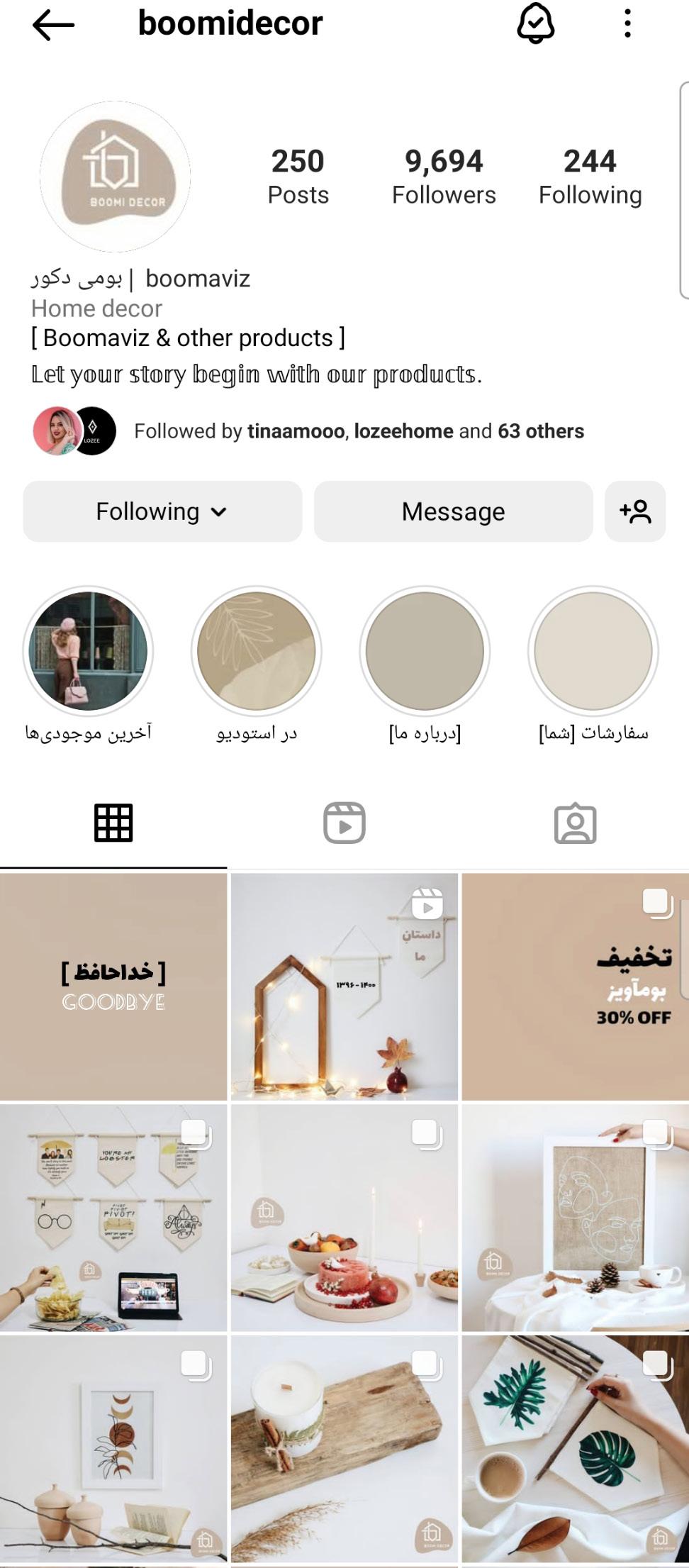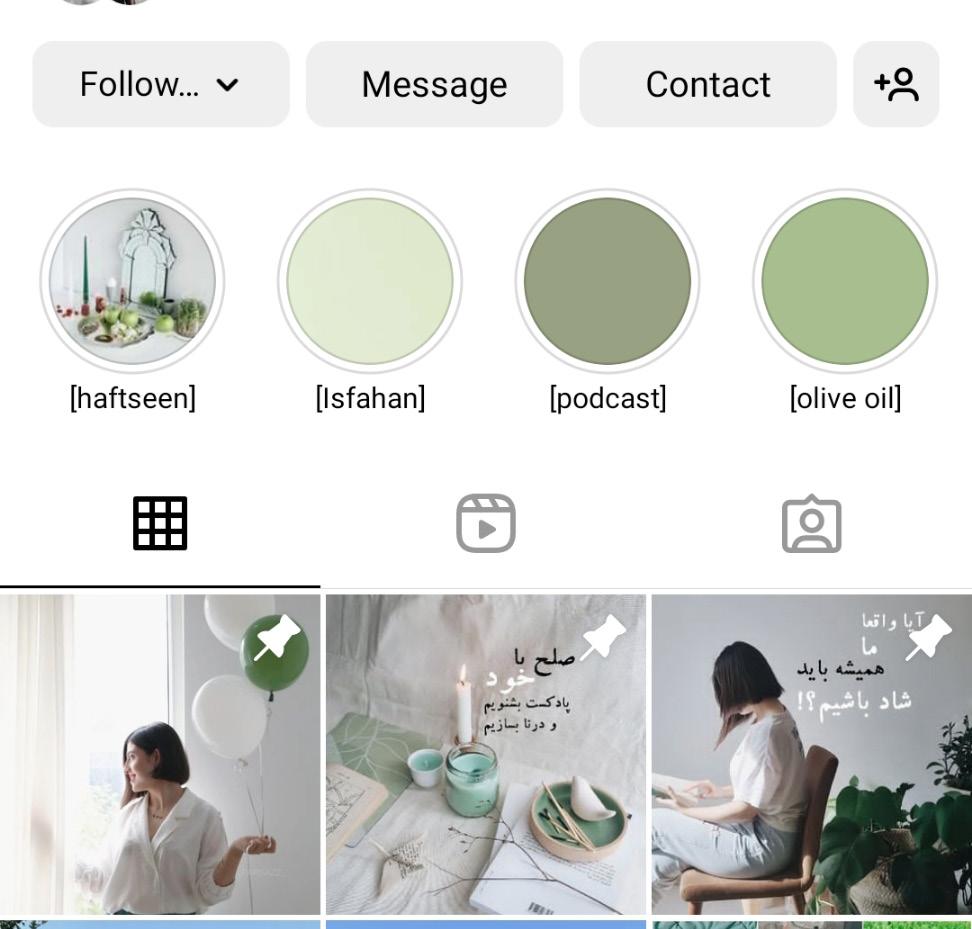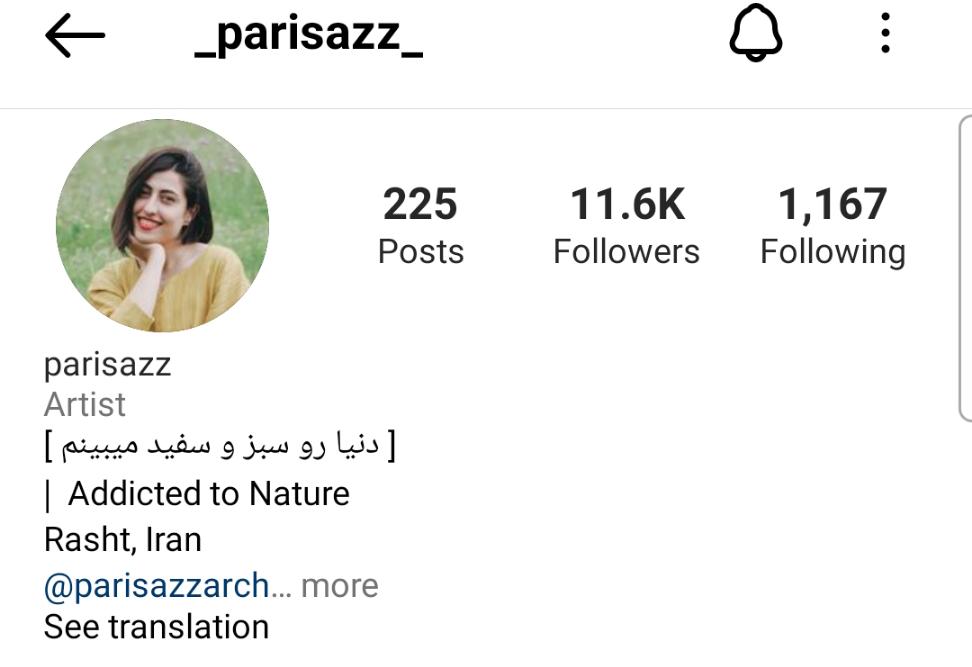Architectural Portfolio
Parisa Azizi Shamami



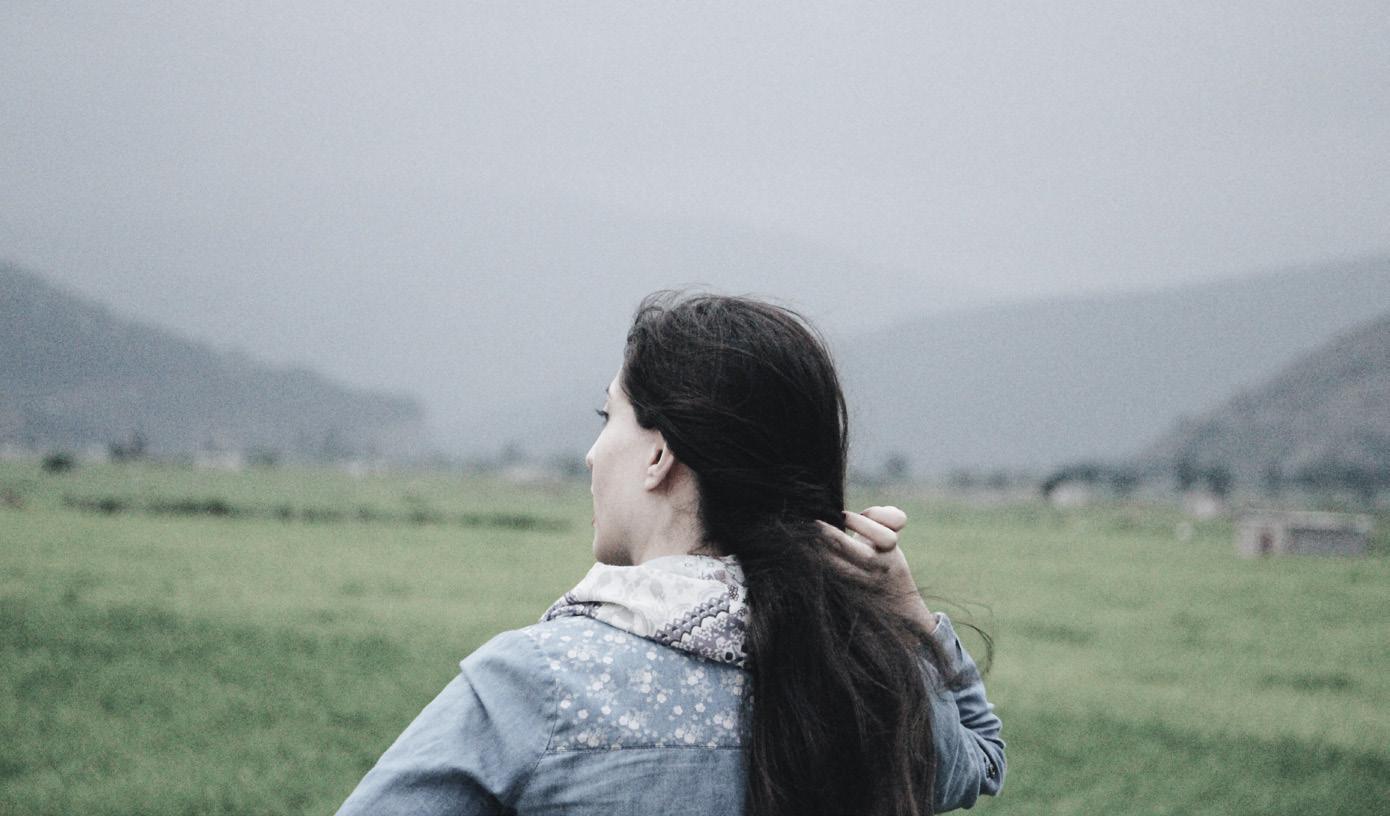
parisazzarch@gmail.com
A creative, passionate, and ambitious architect with experience in architecture, design, decoration, fabrication, as well as sustainable design and vernacular architectural research.
M.Sc. in Architectural Engineering University
B.Sc. in Architectural Engineering University of Guilan- Rasht, Iran GPA:
Poster Presentation, “An overview of the impact of folk beliefs on indigenous architecture in Khorgam Districts” – Gilan, Iran
Oral Presentation, “The effect of appreciating nature on vernacular architecture in Guilan” – Gilan, Iran
Sustainable Architecture, Landscape Architecture, Tourism, Cultural Landscape, Biodegradable materials, Experimental Architecture
Product Design, Fabrication, Interior Design, Photography, Branding, Content Creating
Drafting & 3D Modeling: Sketchup, Rhinoceros, Autodesk Autocad, Revit
Visualization & Rendering: Adobe Photoshop, Adobe Illustrator, Adobe Indesign, Lumion
Fabrication & Prototyping: Foam cutting, Hand Modeling , Lasercuting, Origami
Project Management: Notion, Trello
Brainstorming: Miro
General: MS Office (Word, Powerpoint, Excell), Camtasia
Project Management: Notion, Trello
Brainstorming: Miro
Creative Skills: Photography, Videography, Storytelling
Soft skills: Teamwork, Leadership, Problem-solving, Flexibility, Scheduling, Multitasking
English (Proficient- IELTS Academic Score: 7 ), Persian (Native)
Nature tourism involves activities that focus on the natural environment, which many people do during their leisure time to escape the hustle and bustle of urban life and experience the tranquility of a pristine natural environment. However, human behavior in nature and the rise in nature tourism activities can result in ecological, social, and economic issues for the host society.
Dorfak Mountain, the most well-known mountain in Gilan province in northern Iran, renowned for its rich ecology and culture, is one of Iran’s most popular tourist destinations, struggling with similar issues.
The project not only concentrates on ecotourism principles, aiming to balance the challenges between tourists, the environment, and the host community but also explores the relationship between humans and nature in architecture and indigenous culture. Thus, it considers architecture as a mediator that can creatively redefine the relationship among tourists, environment, concept, and implementation, ultimately reducing damages. This project includes various modules designed by observing different groups of users who have varying Average Lengths of Stay (ALOS), numbers, and travel purposes, which can be combined in some cases. It has two parts to cover the forest and mountain areas of the summit route.
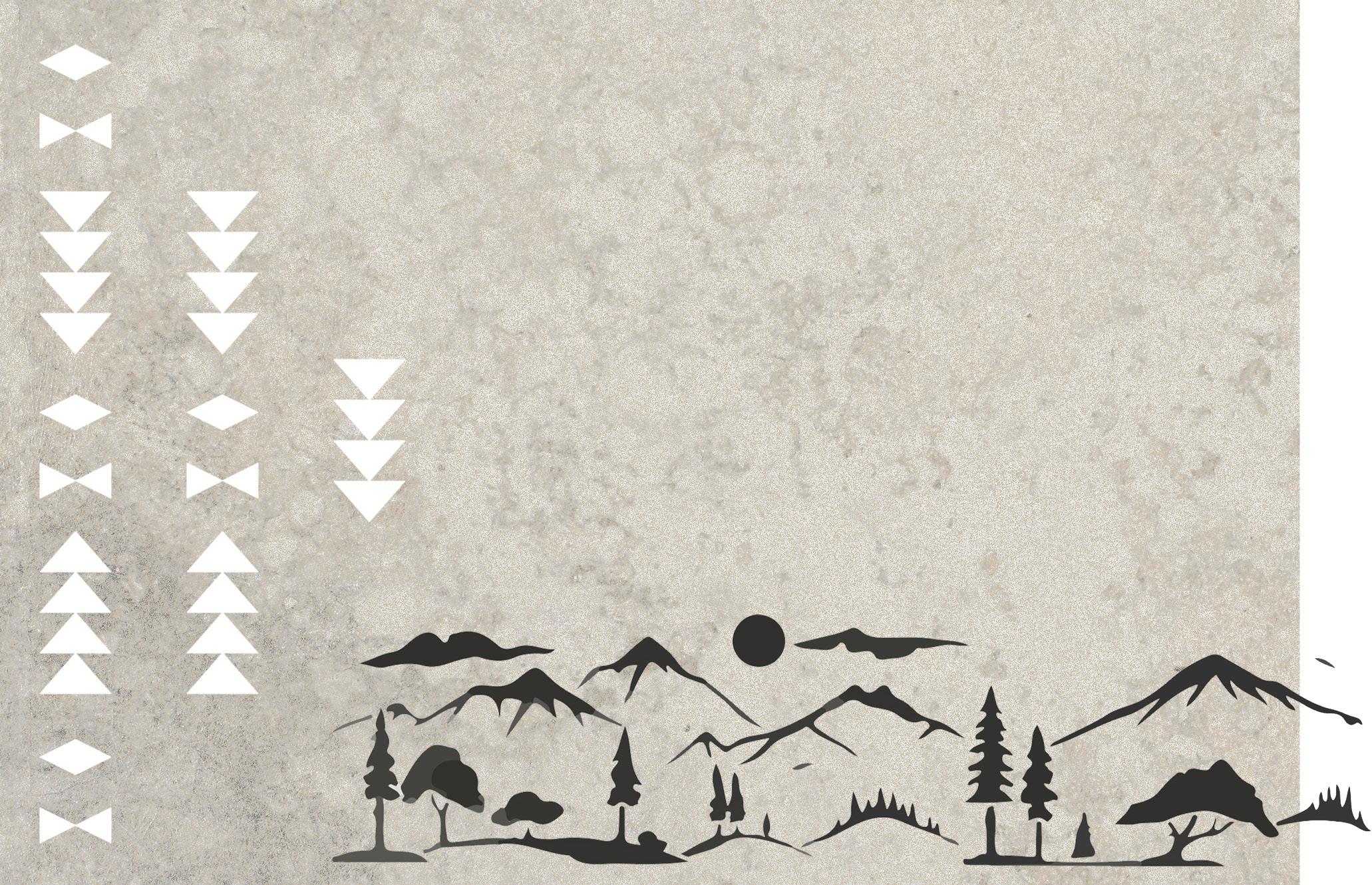
Dorfak, Gilan, Iran
2021 Instructor Prof. Mojgan KhakpourSite
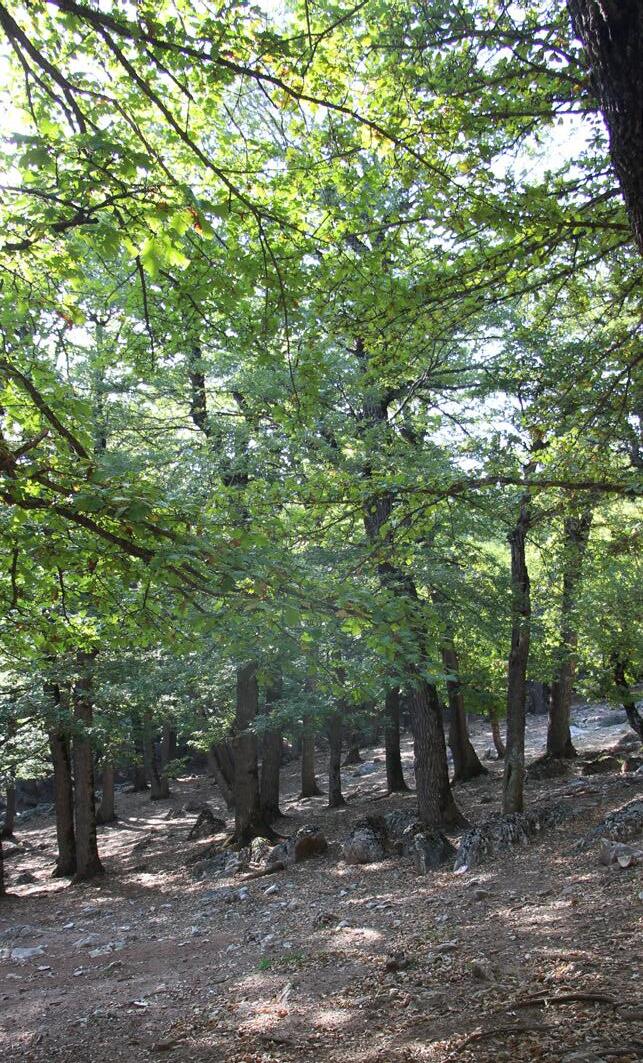
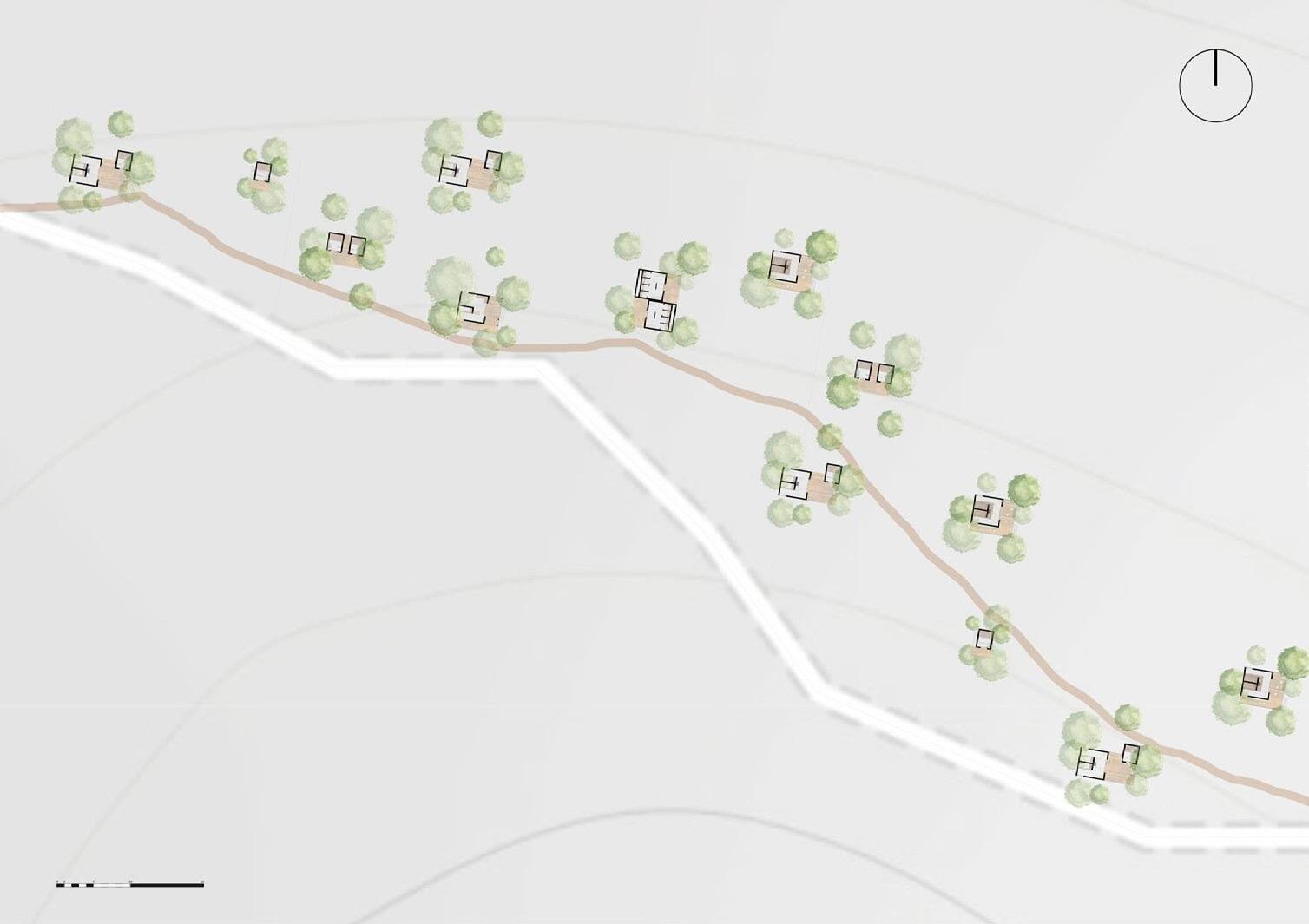

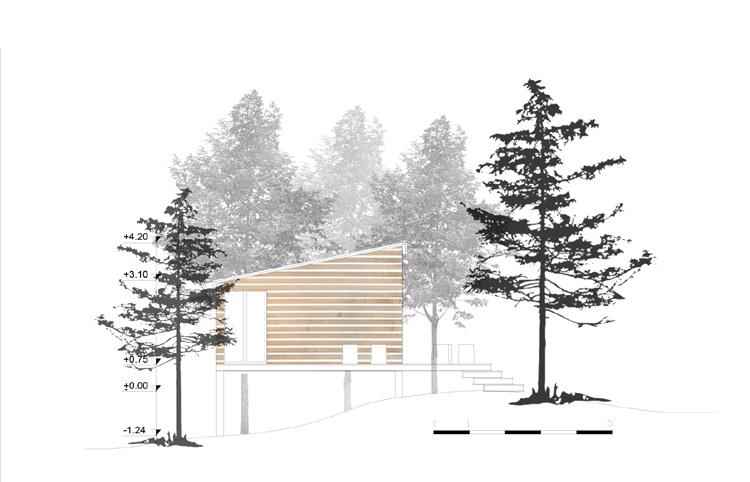
According to the number and demographic composition of tourists, two modules were designed for 2 to 4 and 6 to 8 people. The basic idea of the concept was derived from vernacular architecture. In fact, Khorgam region has two plains and mountain parts, and the slopes of the roofs of native houses in these parts are different.
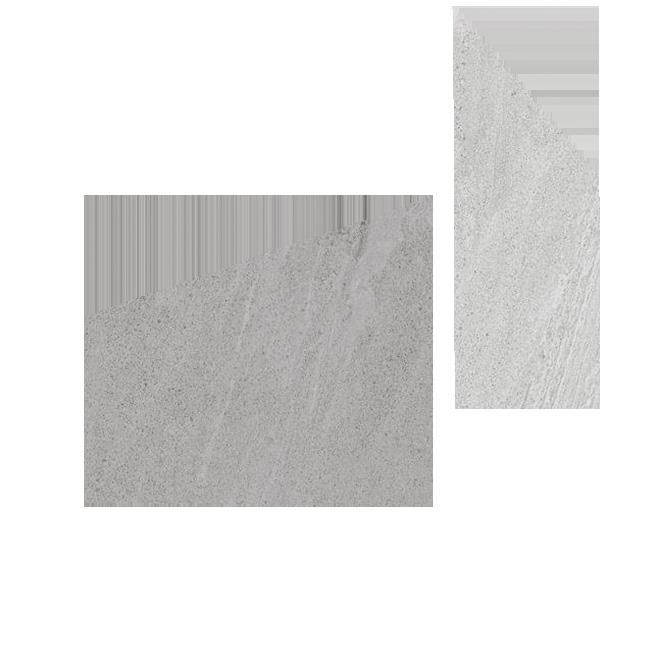
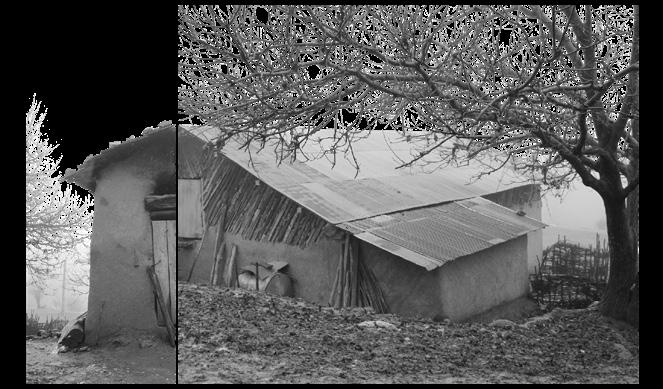


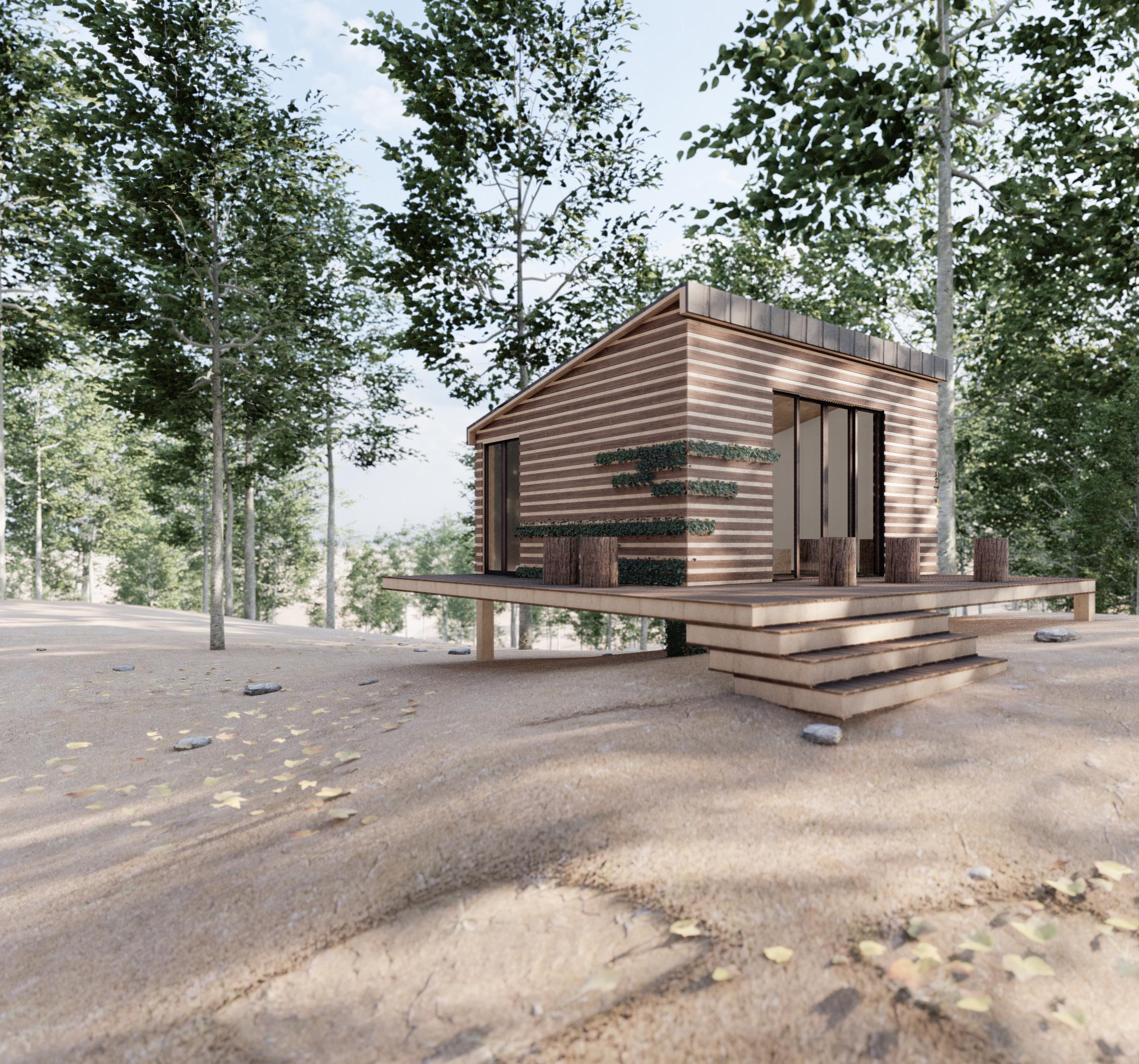
This module contains a small lounge and a bedroom with an exposed ceiling. It seeks to preserve the adventurous experience of contacting nature and encountering wildlife, providing the minimum man-made facilities to reduce the damage of camping in the natural environment.
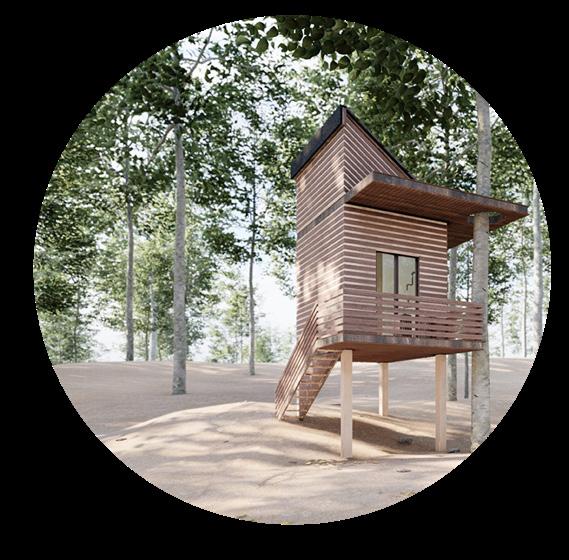
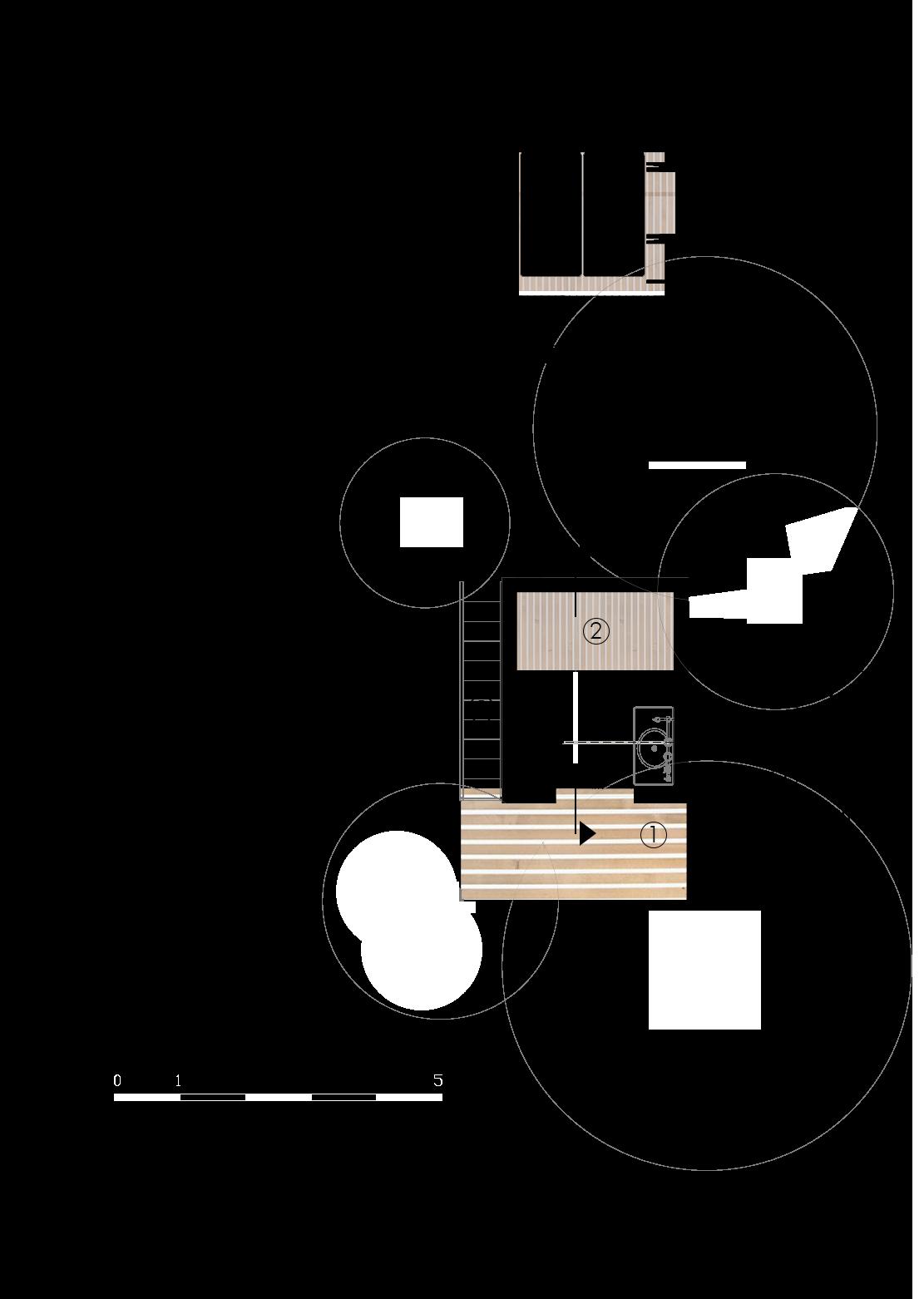

Biodegradable materials have been used in the structure of all modules in harmony with the surrounding nature. The sloped roof, ancient details, flexibility towards the environment, and nature depict the impact of vernacular architecture on the design.
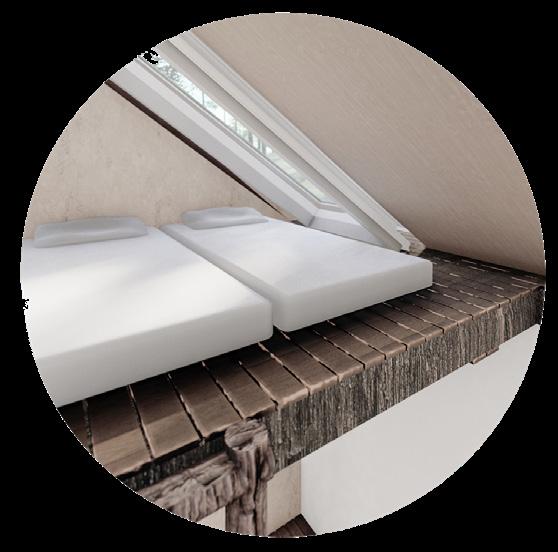
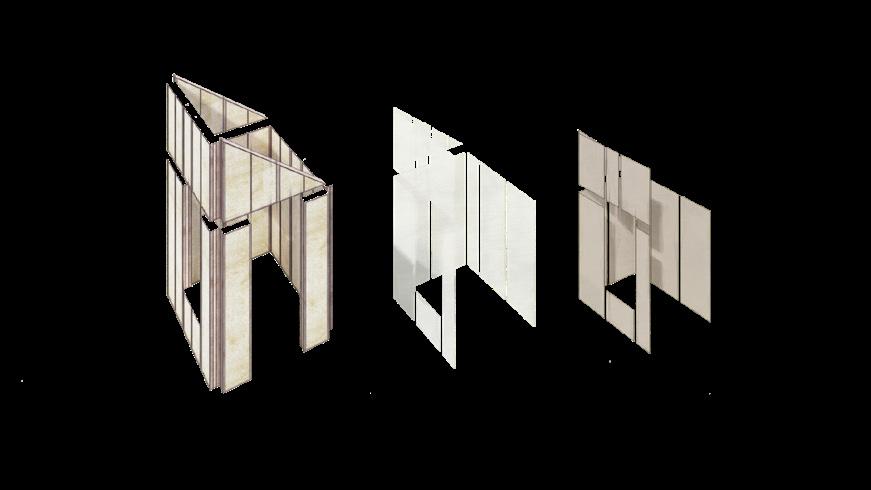
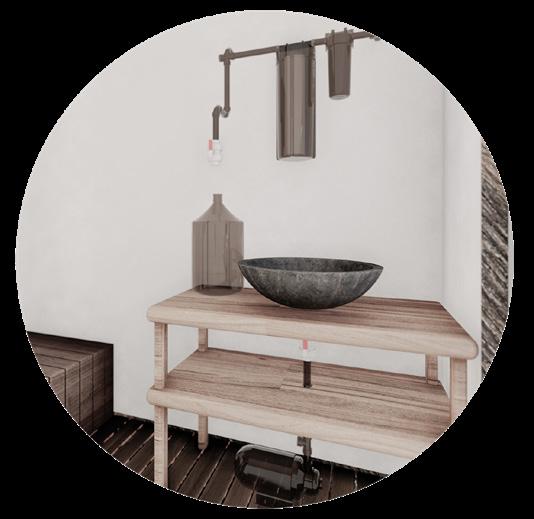

Eco-friendly structure:
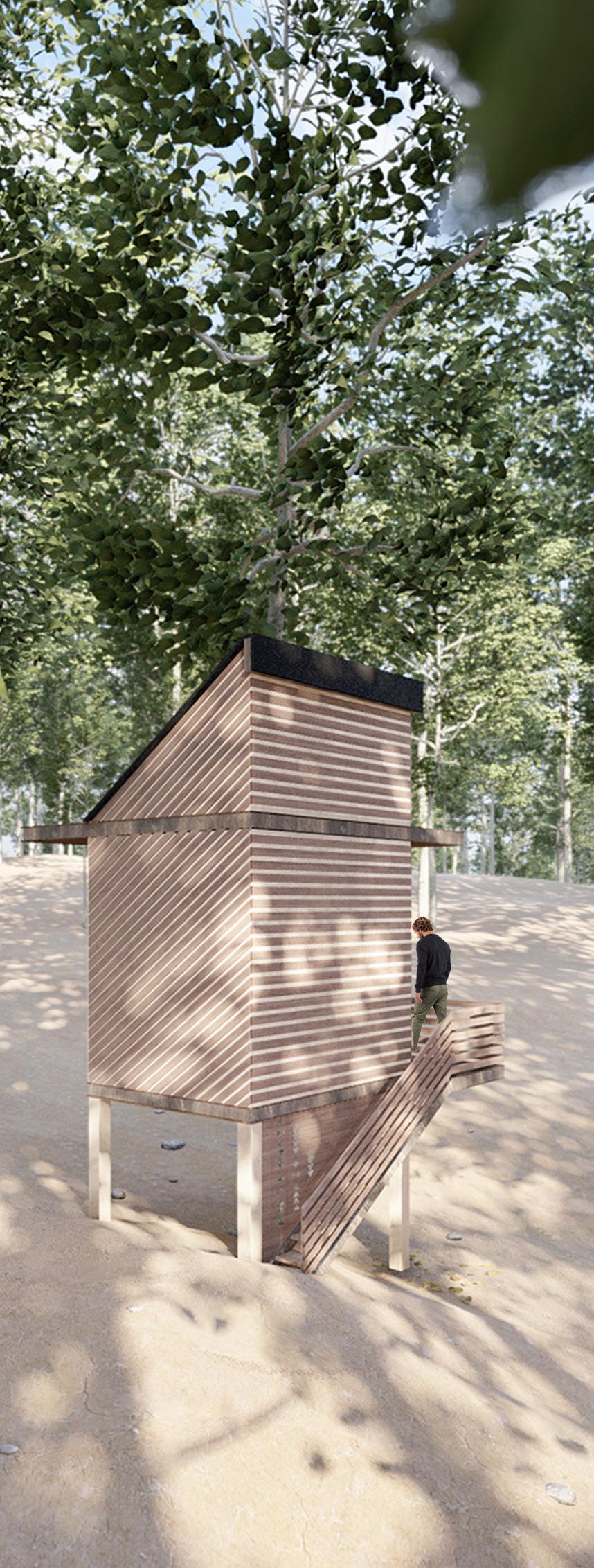
The second model has multifunctional spaces, separated sleeping spaces, a wall with a wide opening, and a large terrace suitable for a group of tourists. Like the first module, users can customize the space with their camping equipment, such as sleeping bags, camp chairs, and cooking utensils.




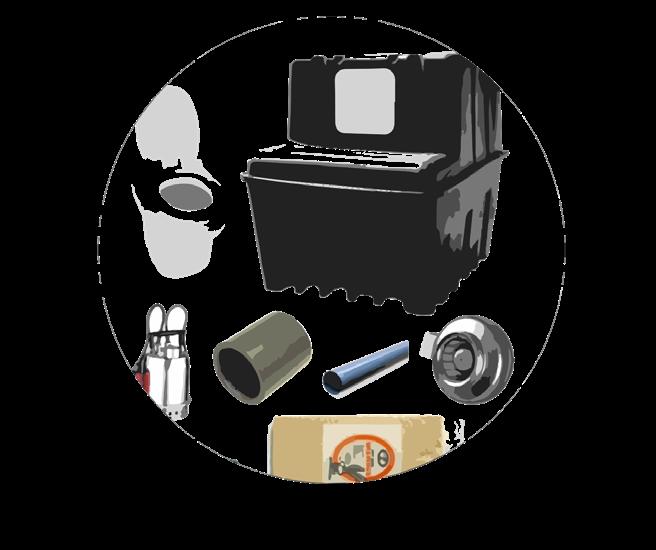
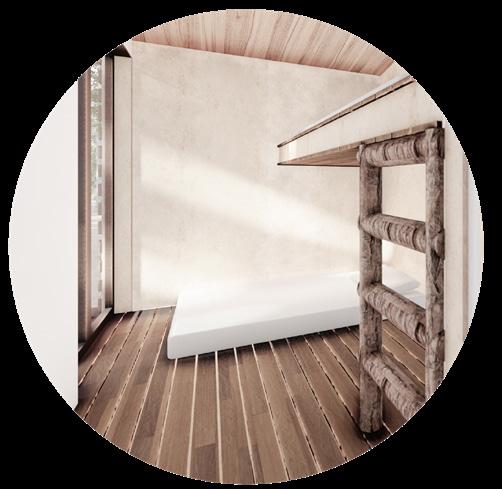

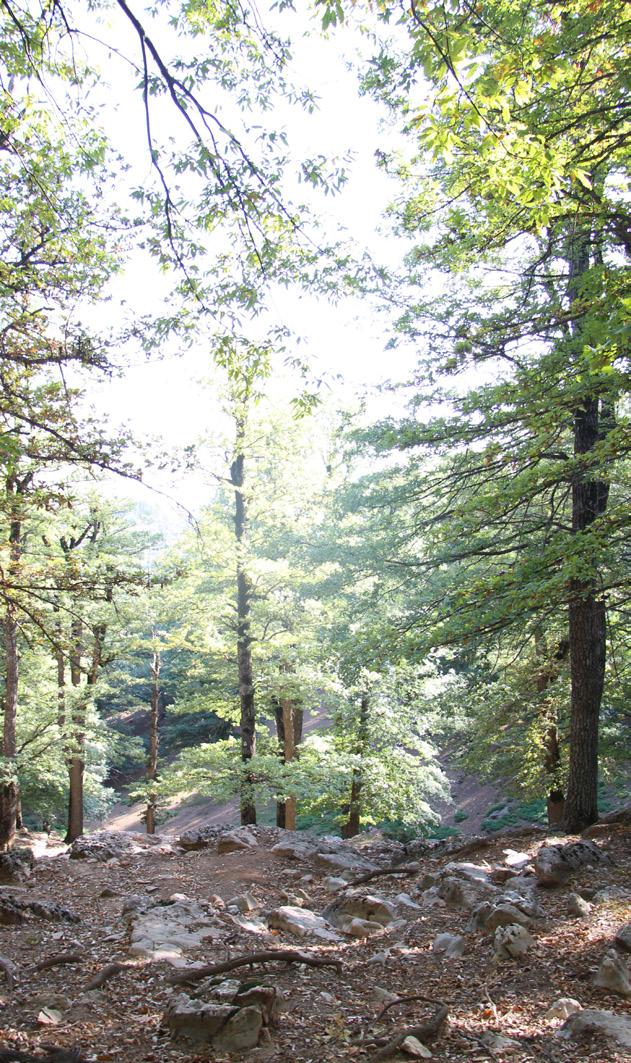
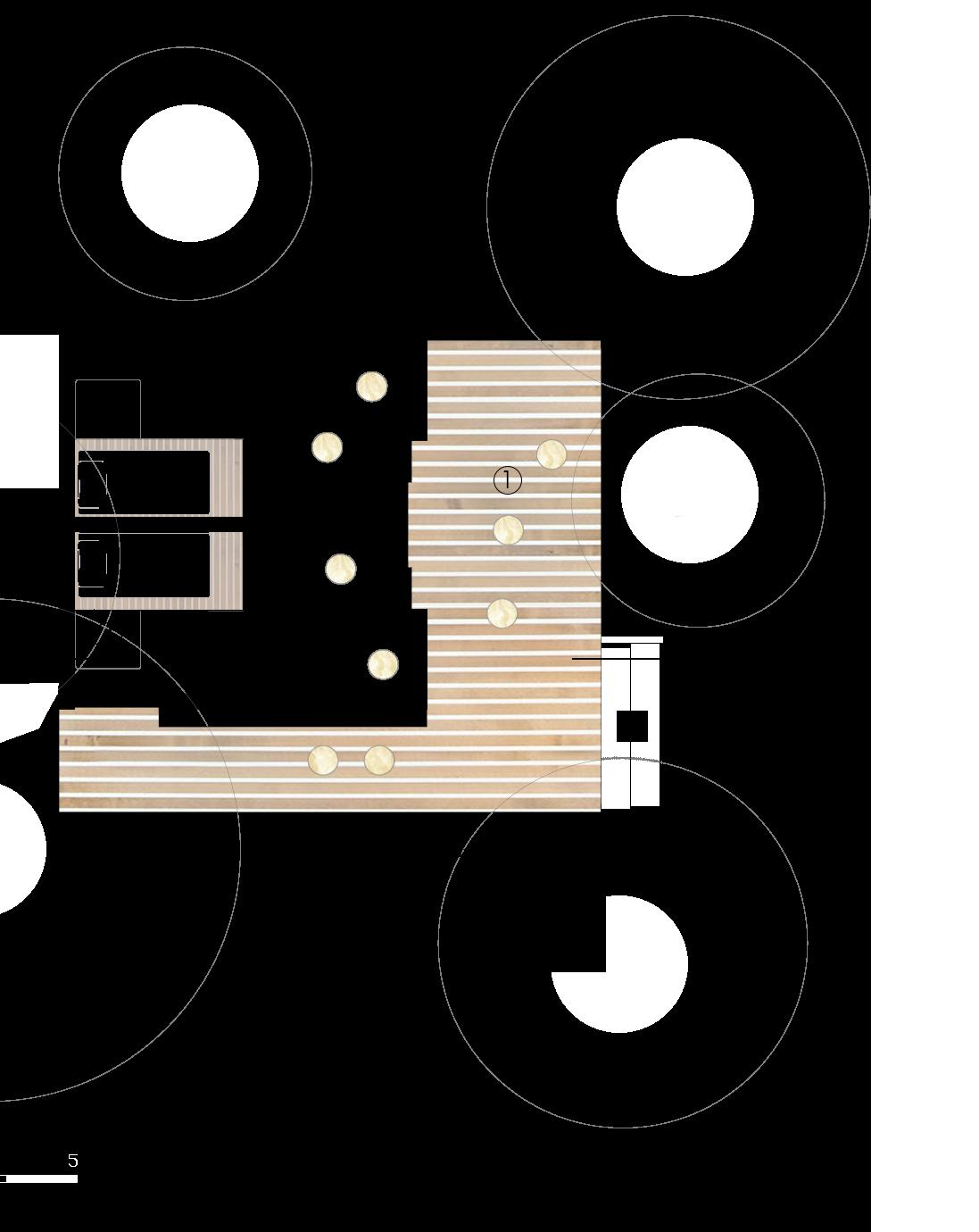
Combining these two modules creates different facilities and qualities in the following four structures. The structures are flexible enough to adapt to specific places within the site, creating different morphologies and dialogues with the surrounding natur E.
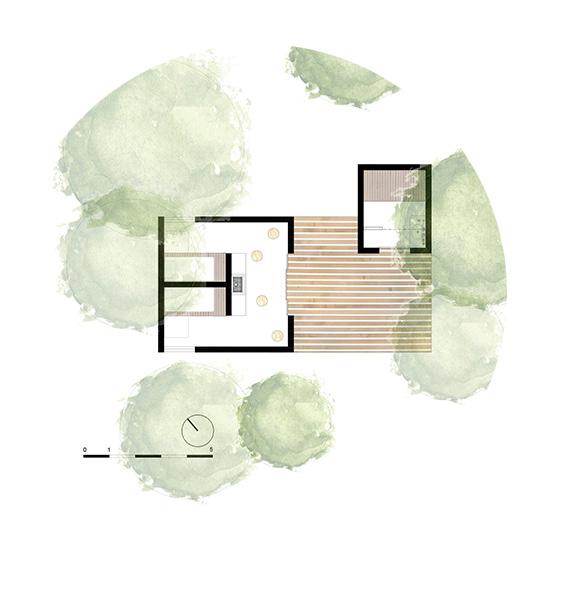
After passing the central camp, another shelter is designed on the rocky terrain near the summit. This site, with rocky dry limestone pavement, is where tourists see the summit for the first time. The panoramic view at night also has unique charms that tourists greatly appreciate. Therefore, the design of the openings is in the direction of the pristine landscape, providing a unique quality for the shelter. Although the 2,700-meter summit on the west side of the target site protects it from the cold westerly winds, heat protection is a priority in the design.

The rocky terrain of the mountain has been appreciated by natives over the years. In vernacular architecture, interlocking stone arrangements were used to build thick heat-insulating walls, which are also visually harmonious with the mountain.






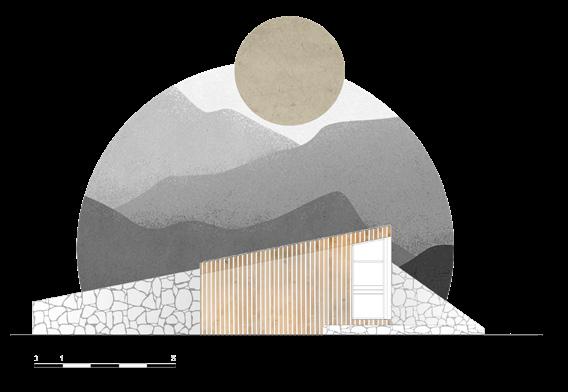

The motifs used in vernacular architecture and old windows have inspired the design of this mountain shelter.





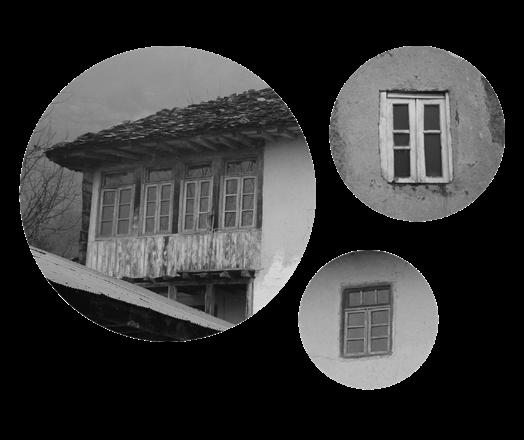




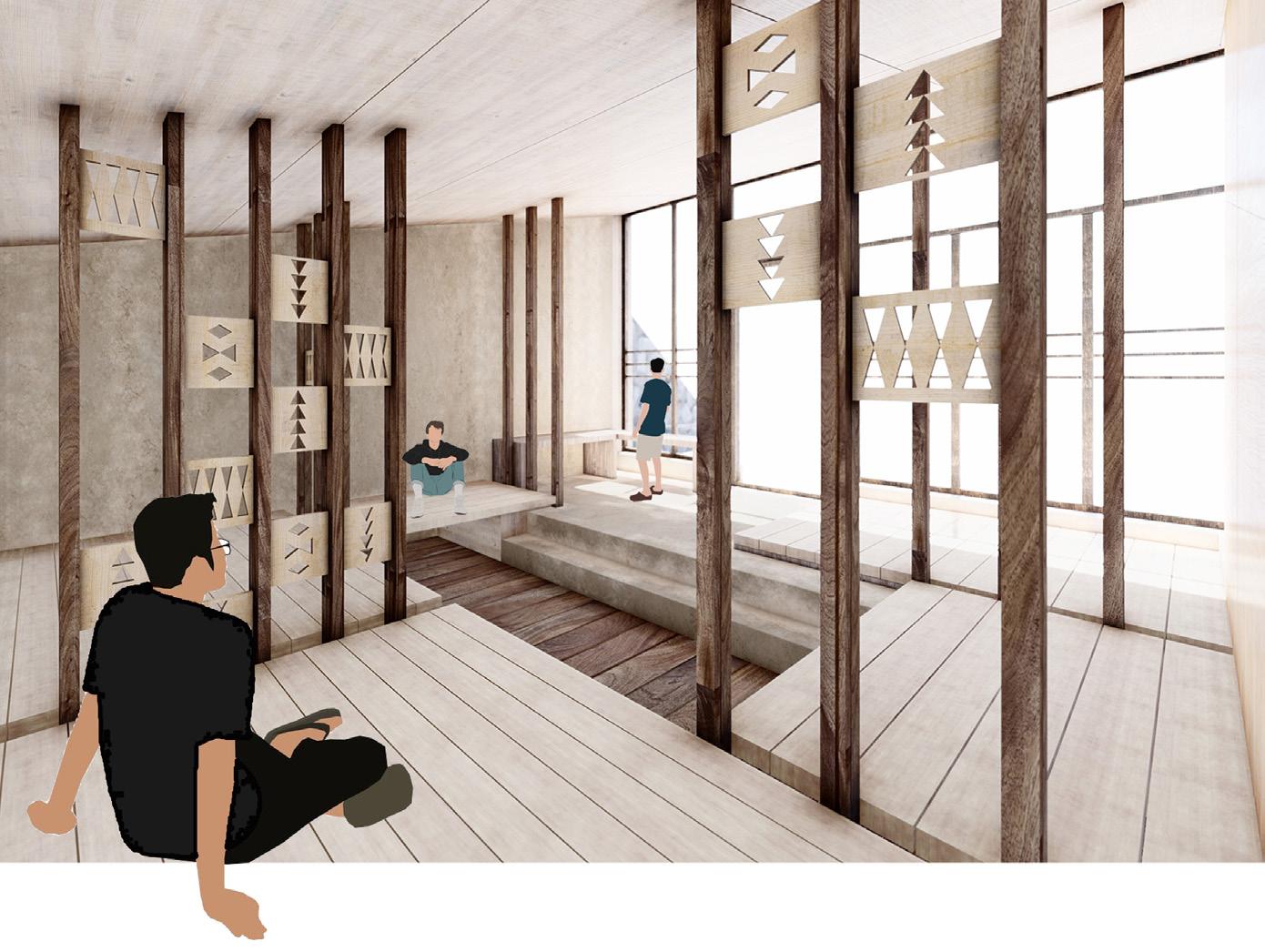
It appears that with more medical and technological advances, population growth and the proportion of elderly in any society increase. Studies have shown that by 2030, one in six people worldwide will be 60 years or older. This growth in the elderly population will lead to issues such as housing and welfare. Architecture that helps fulfill all the functional prerequisites of hospitality and nursing spaces can provide ideas to increase the quality of life of the elderly and reduce loneliness and social isolation. Although creating a welcoming atmosphere and integrating residents in a stimulating social environment while respecting each resident’s individuality and privacy is difficult, this project aims to create a place where people can live together and the elderly can feel a sense of belonging.
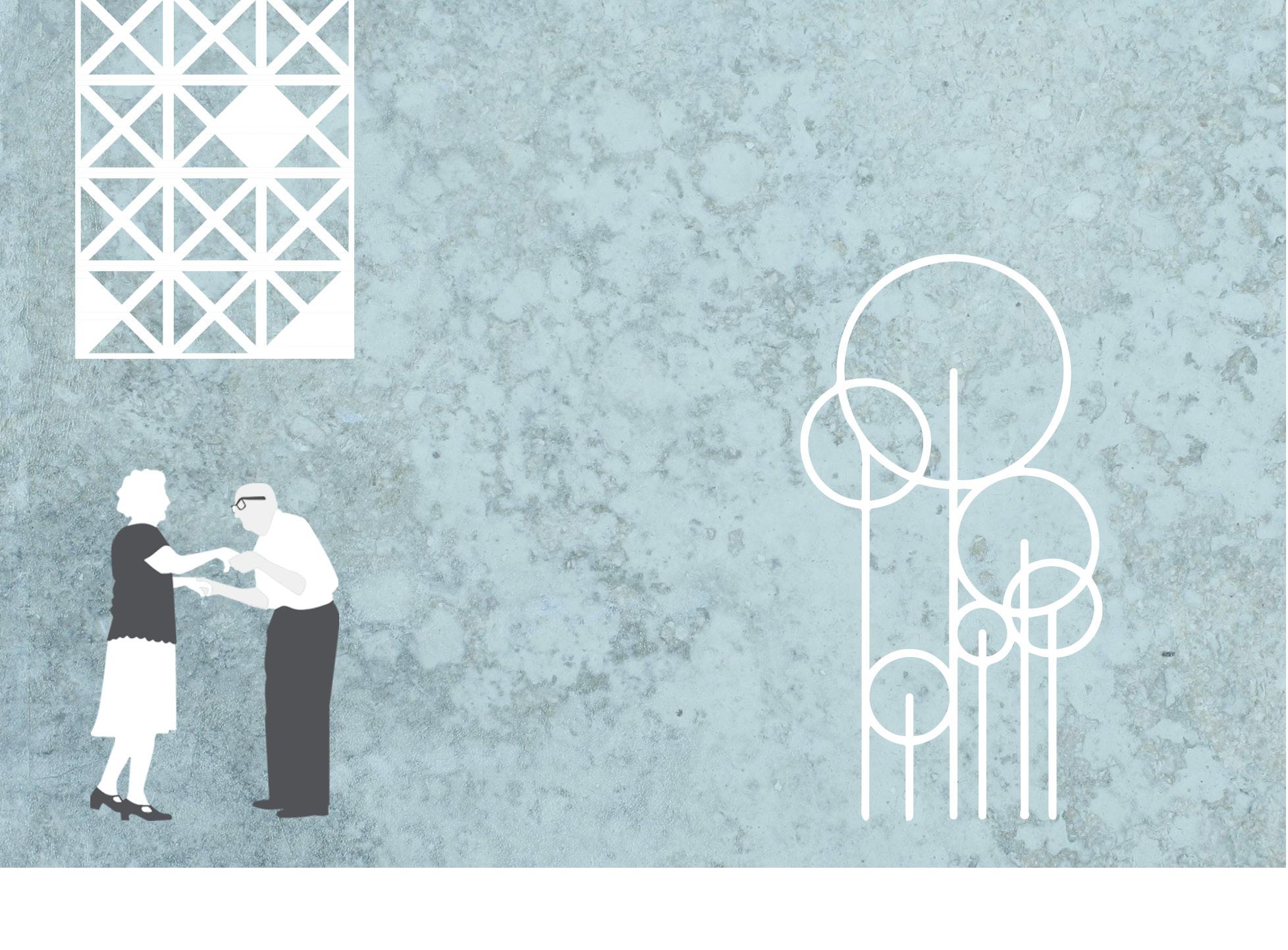
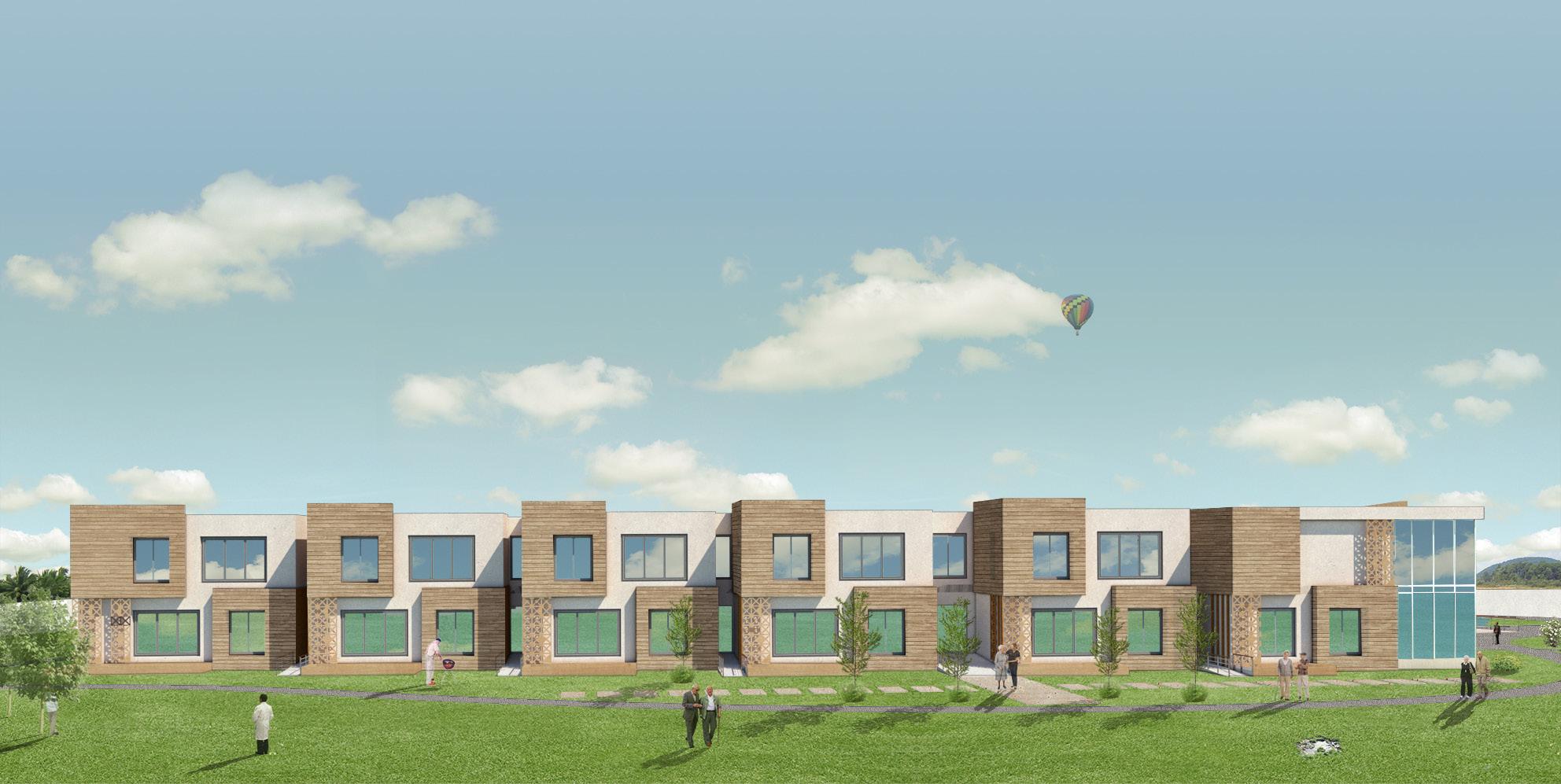

This located in the small town of Rostam Abad near Rasht, one of the most prominent cities in Iran. Through site analysis, it can be seen that the clean landscape, low density, and scattered structure of the buildings on the edge of the site help to create a variety of high-quality open and closed spaces. Therefore, the design aims to strike a balance between the social life and privacy of the residents.




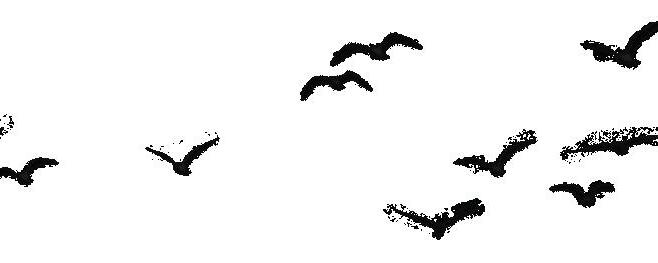
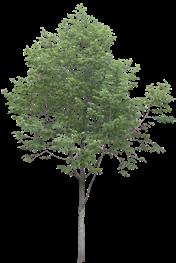
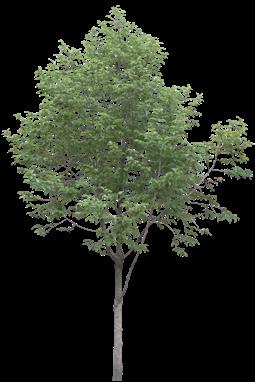







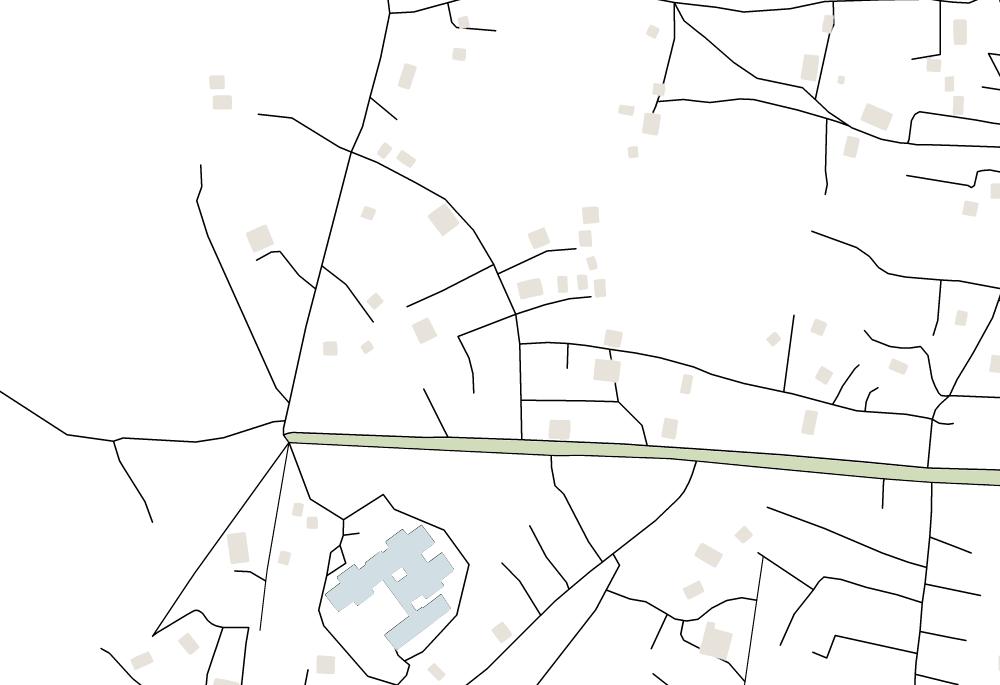
Since the elderly desire independence and privacy, while living in a nursing home, the rooms are designed to improve the sense of belonging in this project. The two types of plans available are suitable for singles and couple S.

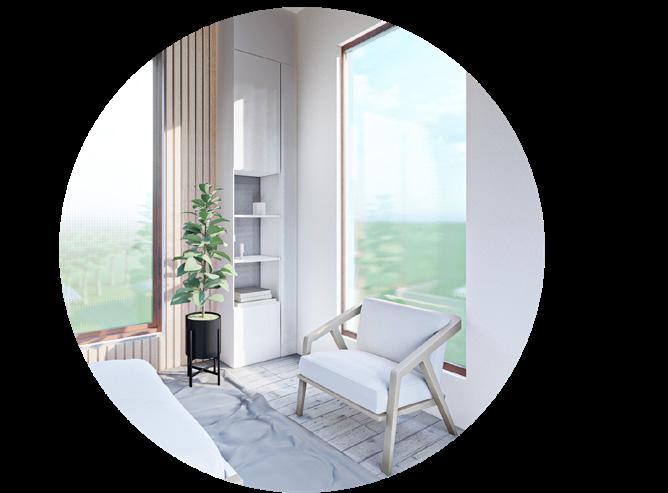




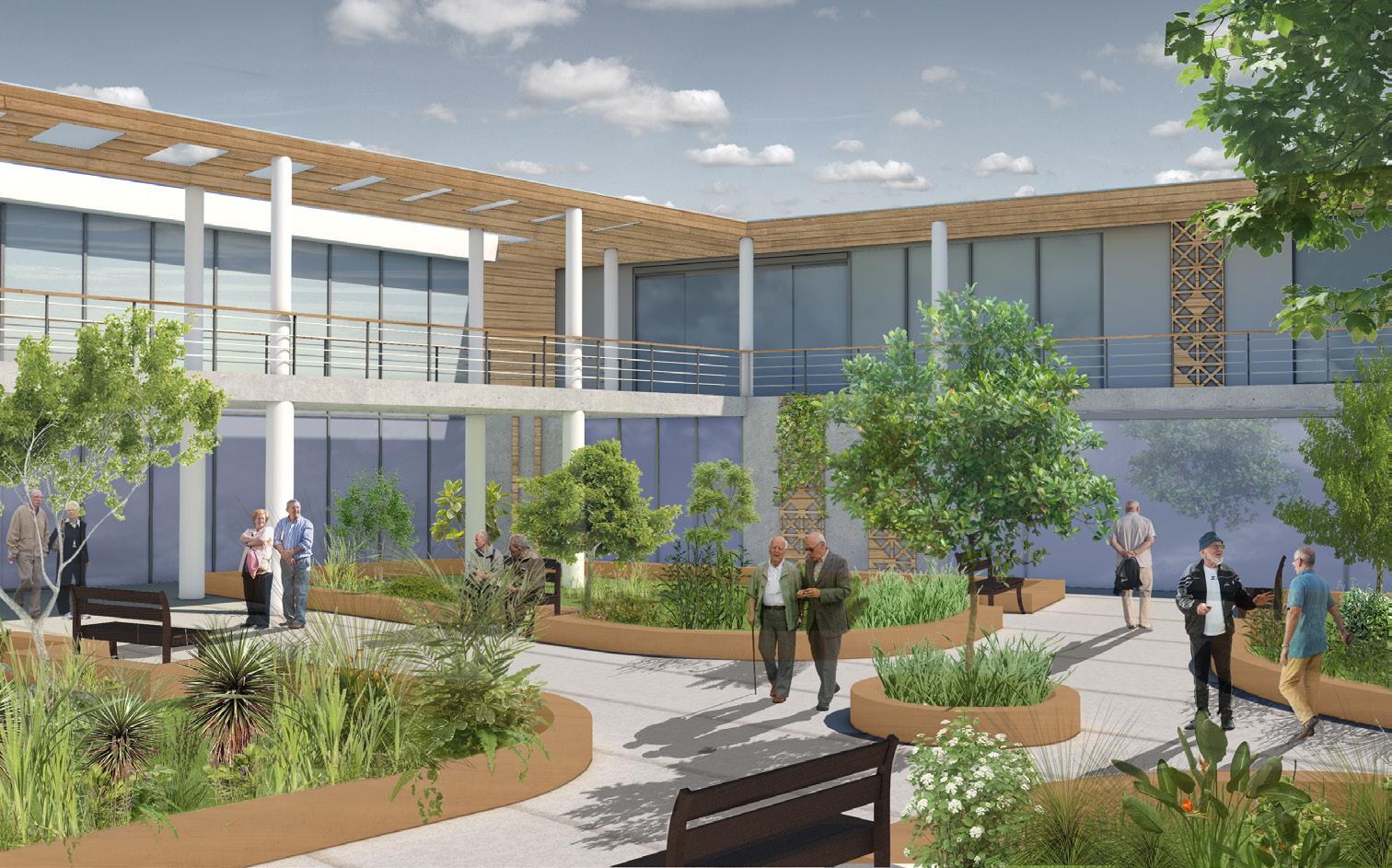
It seems that people tend to get together and socialize as they age. Different spaces are designed in this complex to create such an environment.

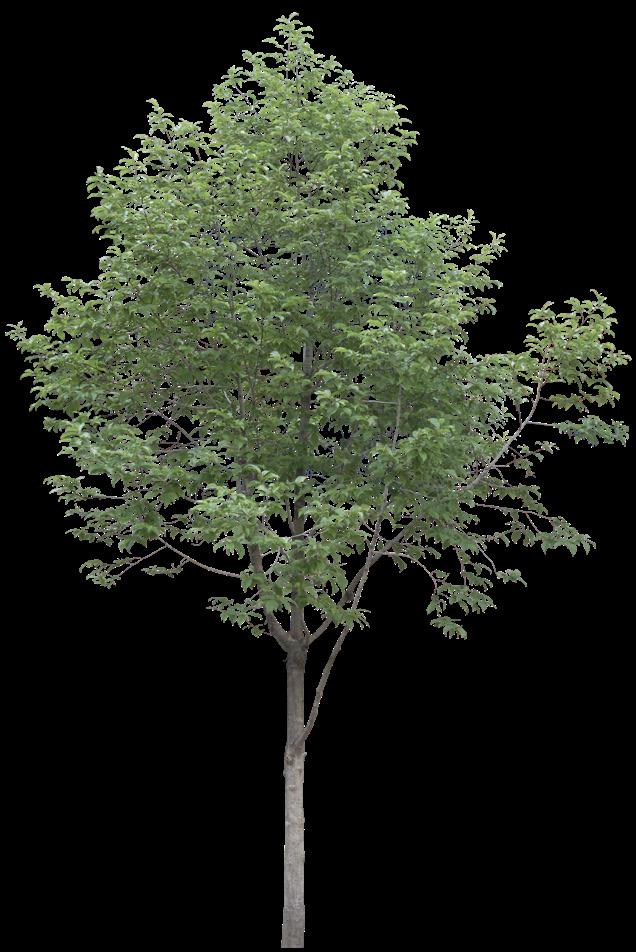


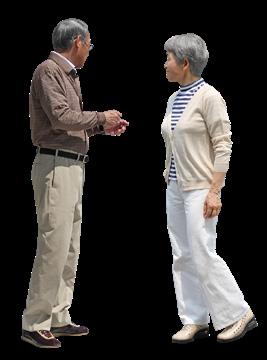
Wide open sidewalks and gardens provide spaces for residents to enjoy fresh, unpolluted air and social life simultaneously.
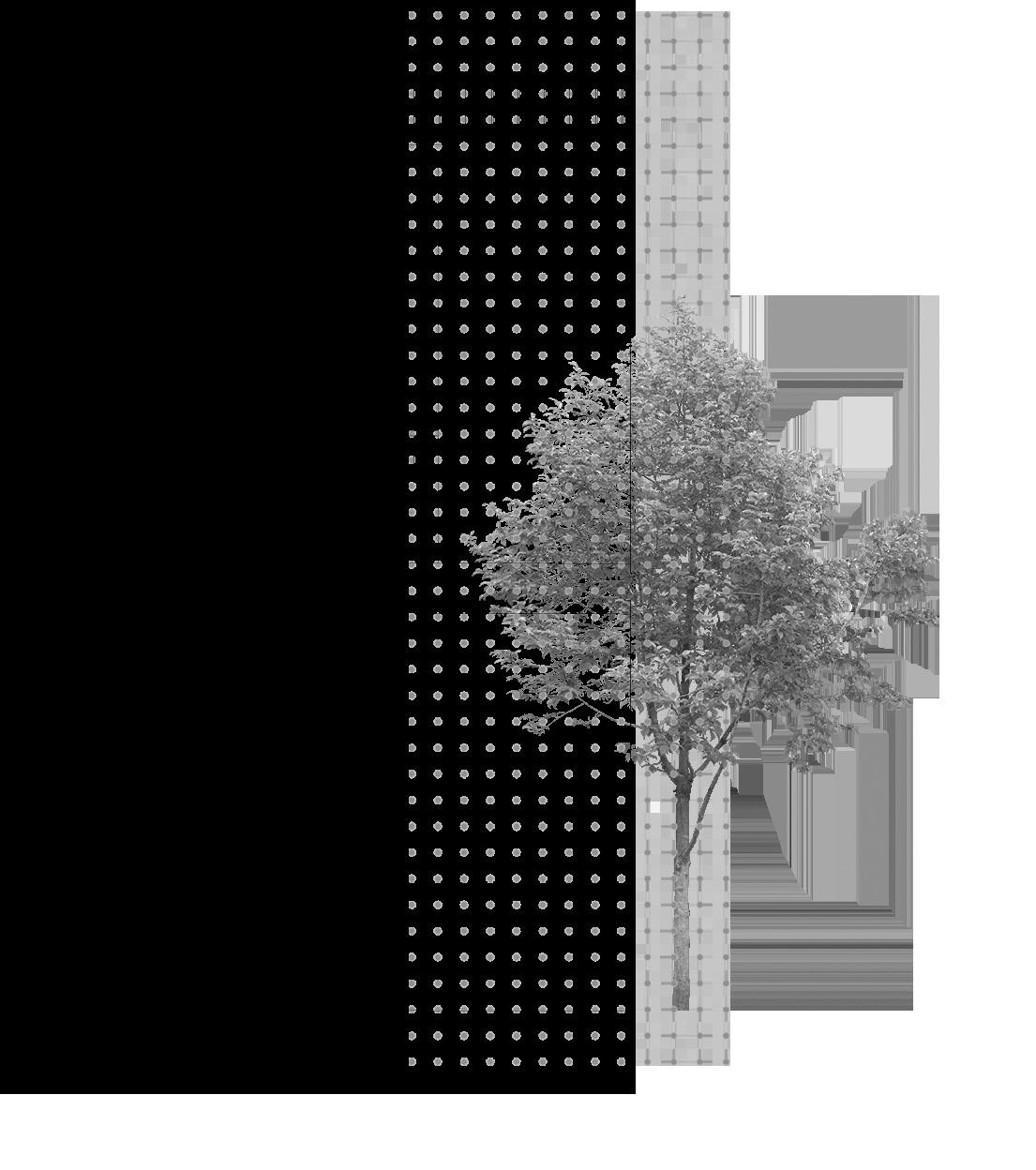
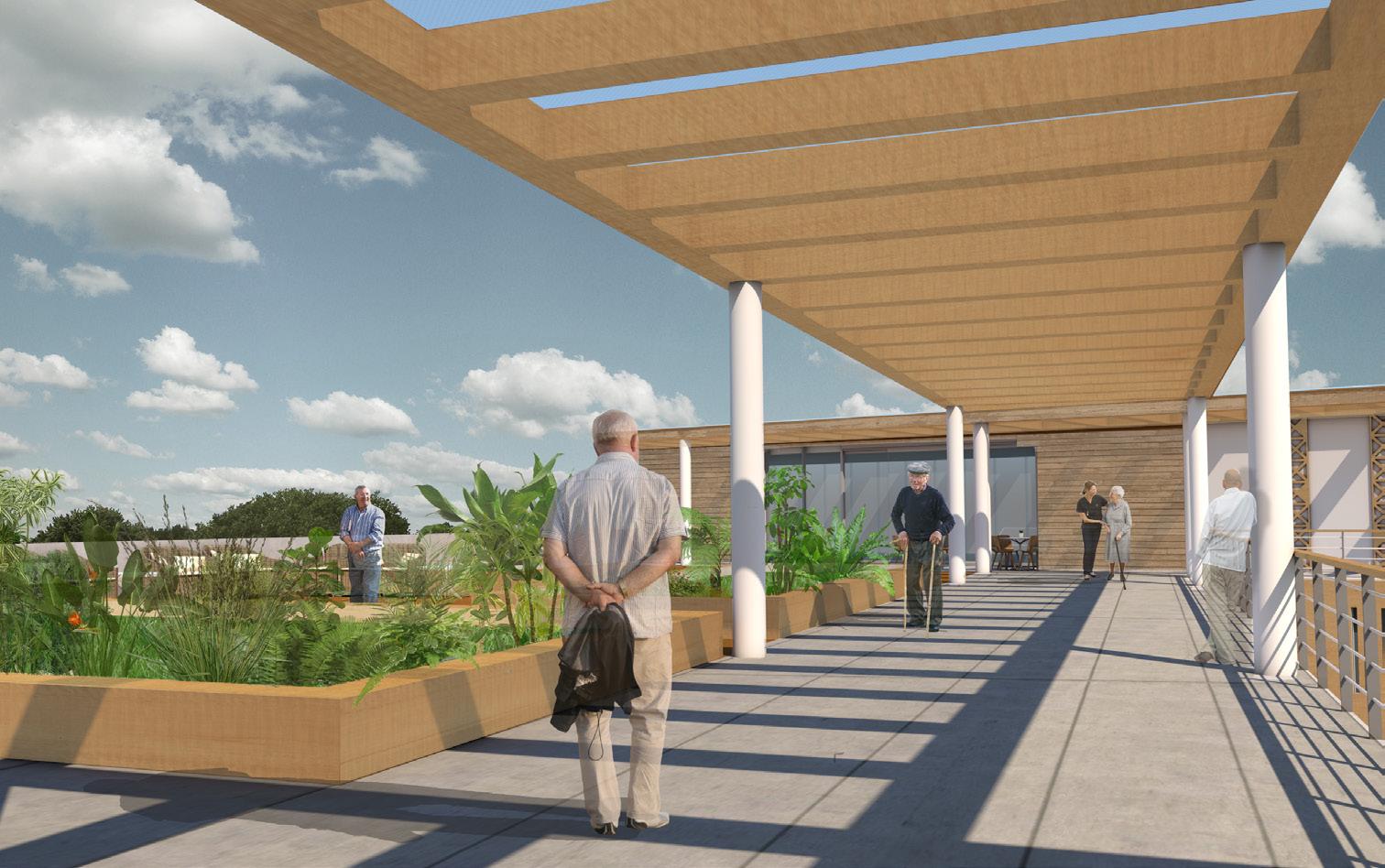
Amenities
Suites Offices
Nursing Technical Areas
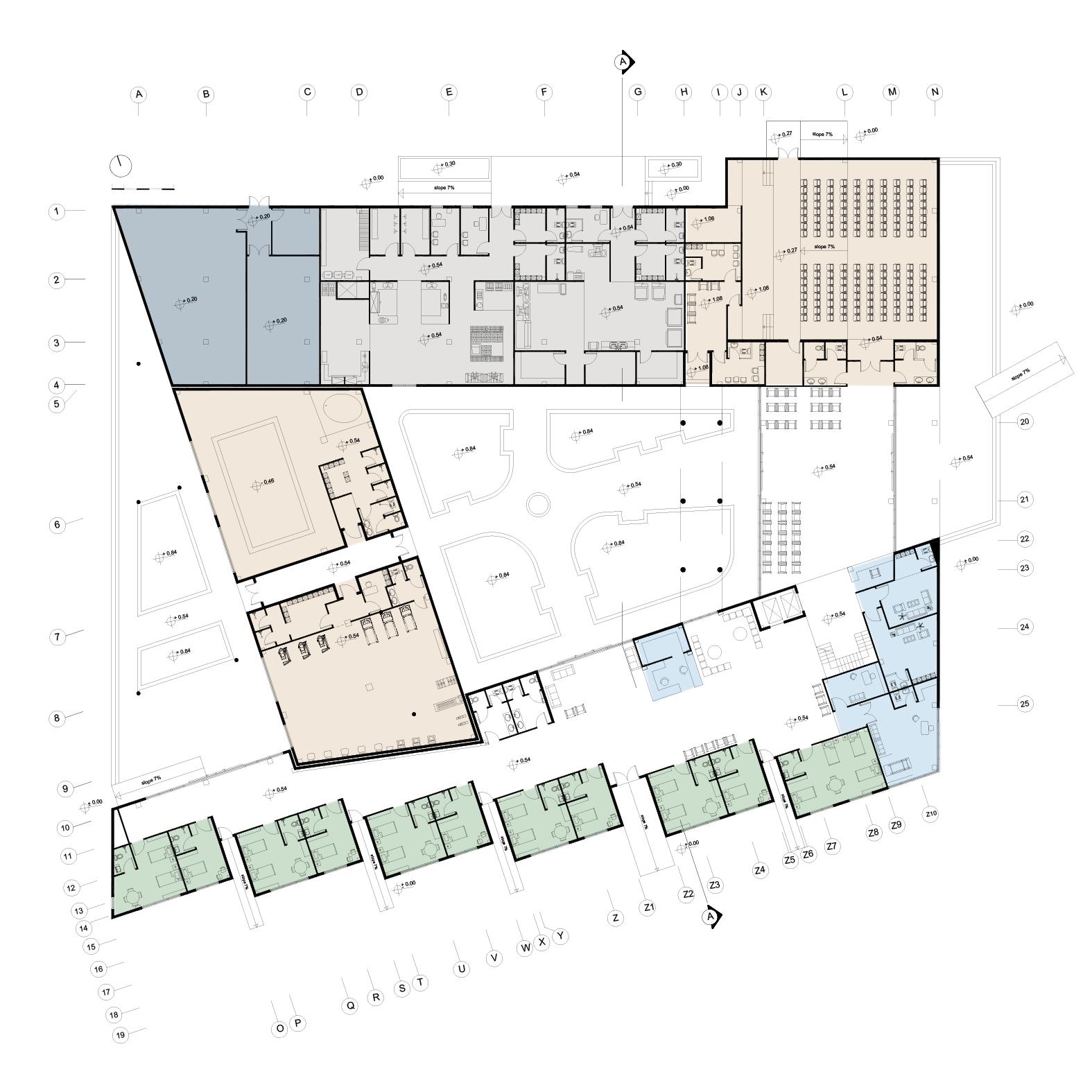
(Fitness & Health Centre,Library, Studios, Auditorium)
Kitchen
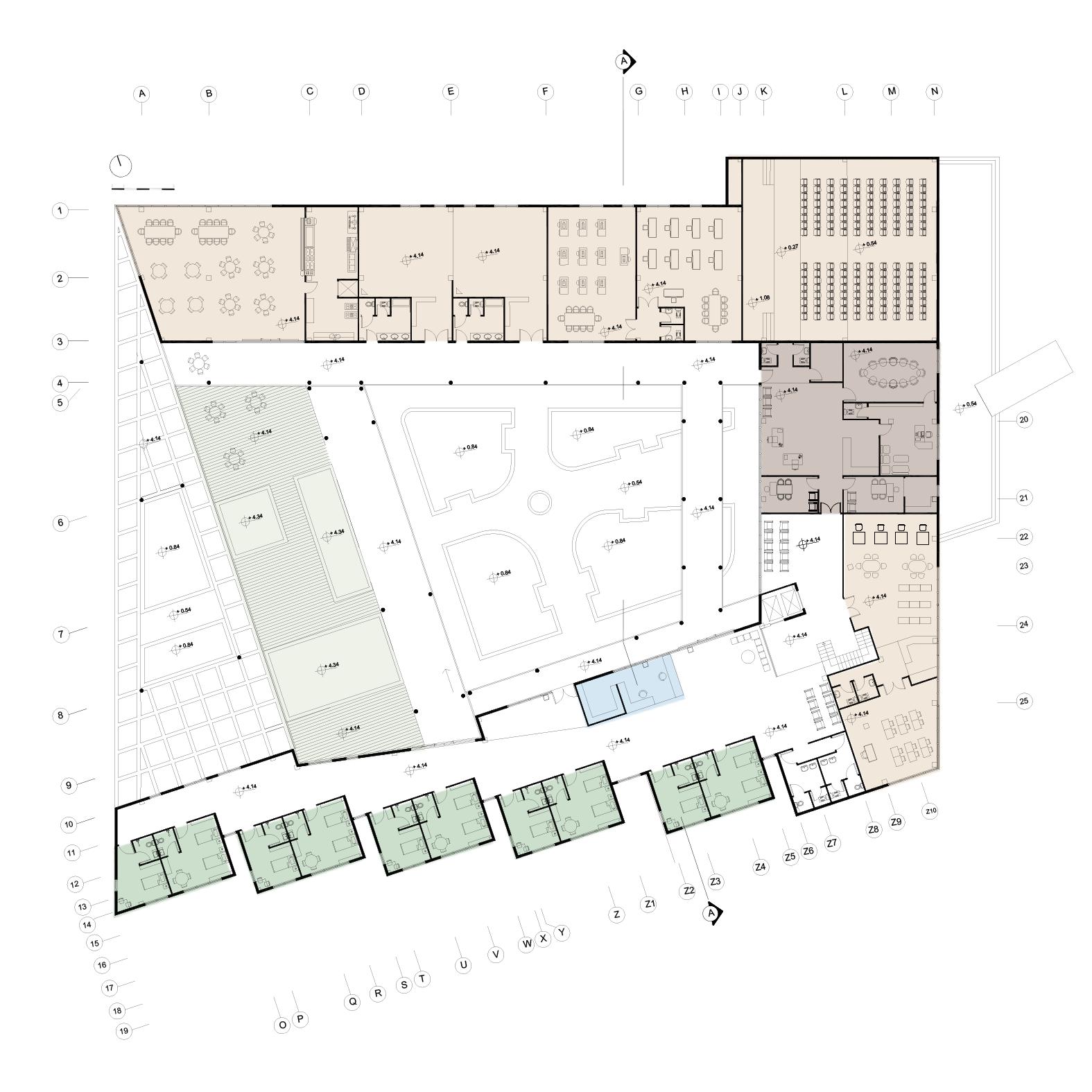
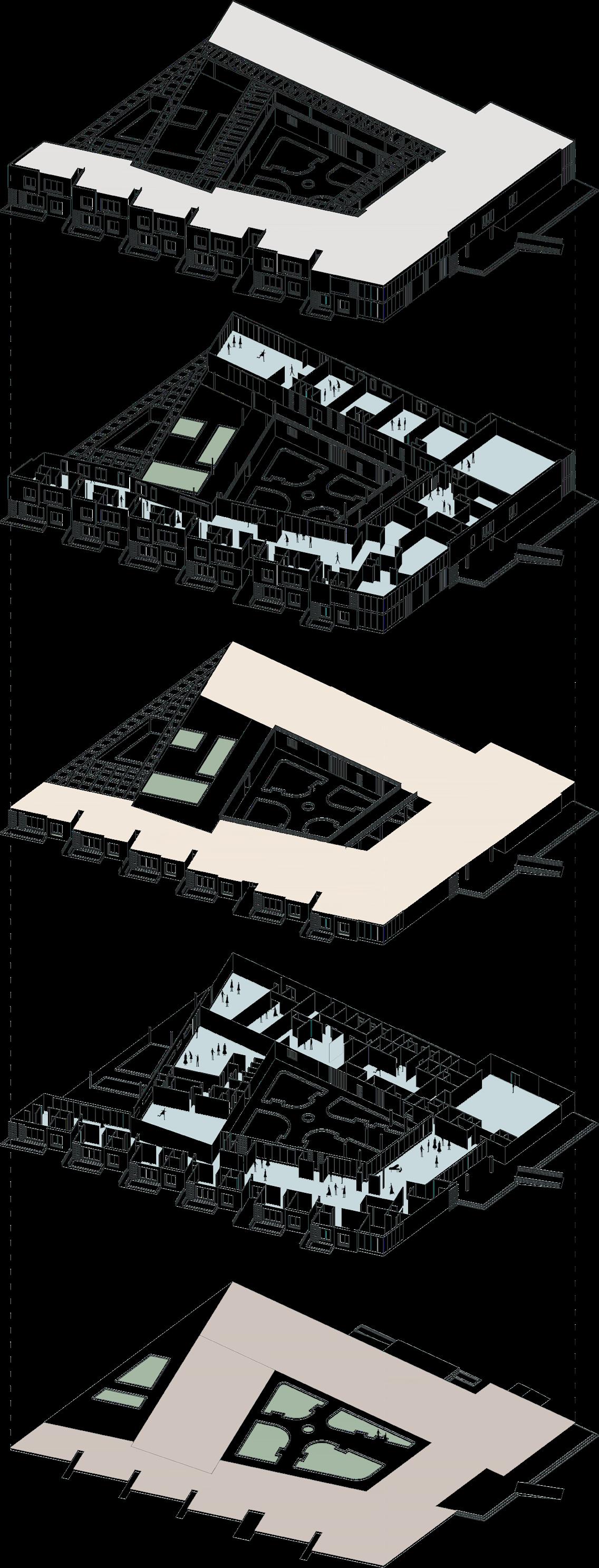
This project ,which was designed in a workshop, has an experimental approach to the design process that seeks to innovate in response to different design challenges.
The design process for this project began with a detailed investigation of the user’s personality in order to obtain components based on the analysis of the psychological and personality aspects of the user. These components and the features which are hidden in the architectural context have formed the principles of design and led to the design of residential space.
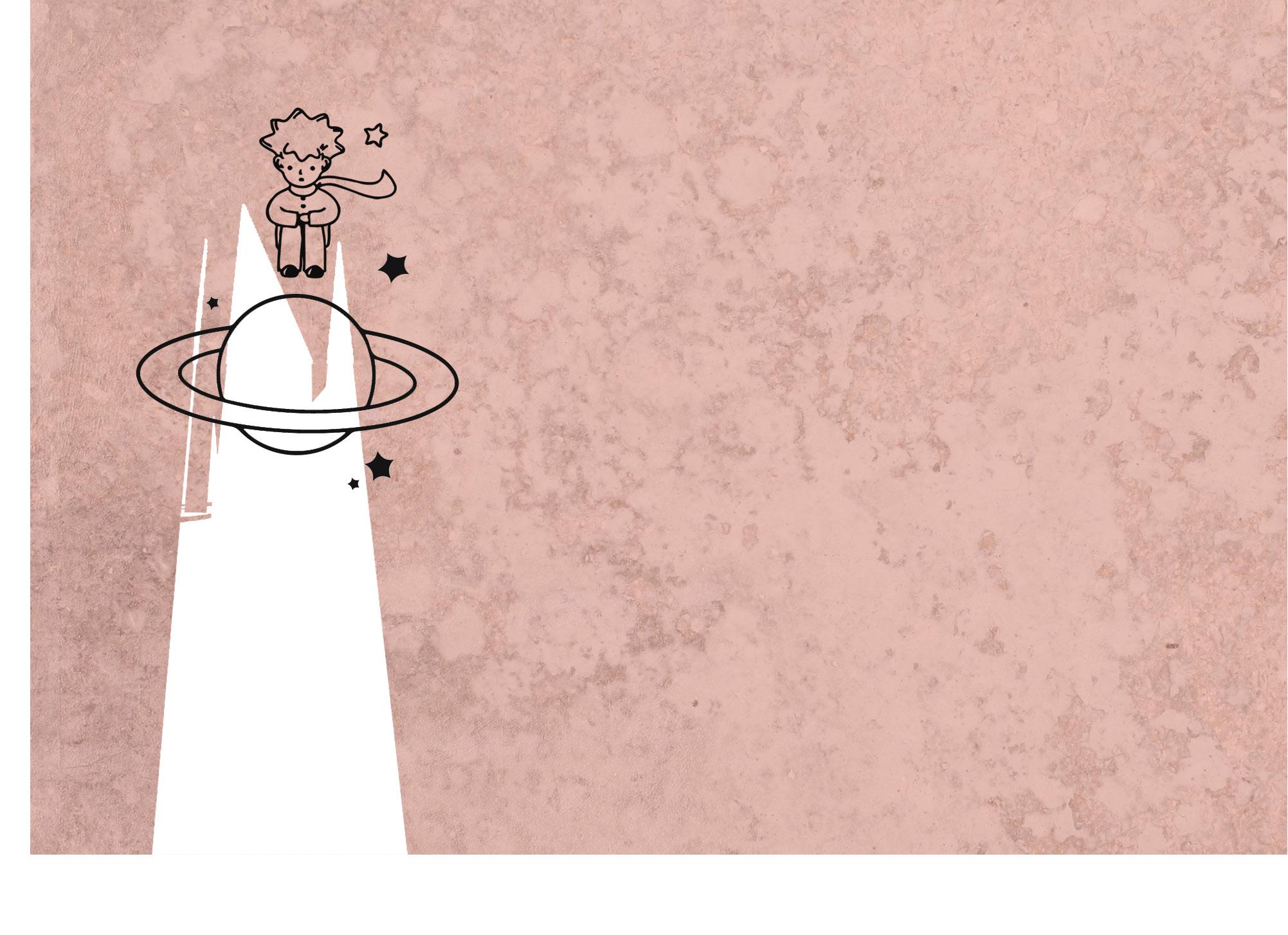
In this project, user, The Little Prince (novella by Antonie de Saint-Exupery) is a fictional character who has a curious, sensitive, and kind-hearted personality. The Prince has grown up on an asteroid roughly the size of a human house. After exploring and discovering new things on several asteroids, he found himself in a desert on earth. There is a “rose” in his asteroid that the prince always thinks about.
These components, along with the features that are hidden in the architectural context, formed the design principles and led to the design of the residential space.
The Shards, London 2022
Morteza Hemmati
Azarnush Amiri
Seyed Alireza Seyedi
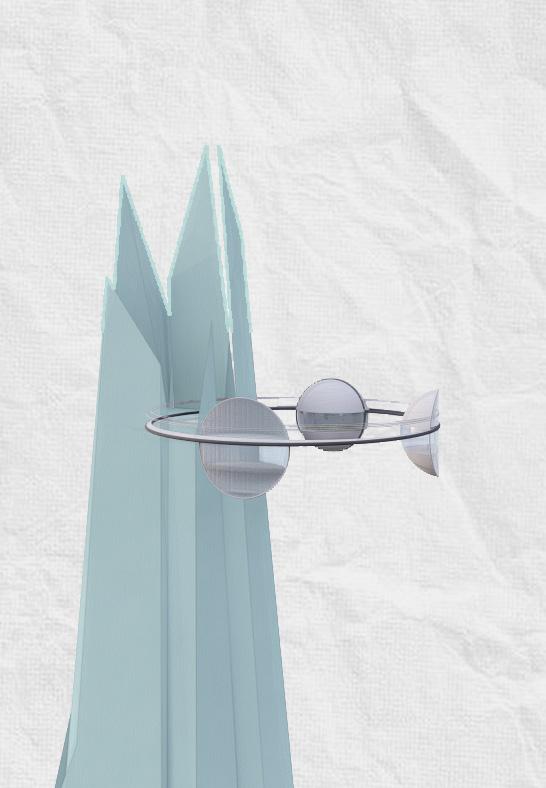
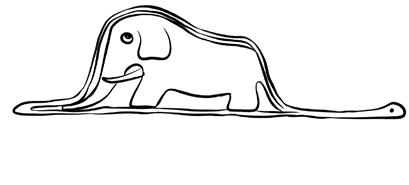
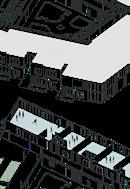
The inner part, which is related to the activity of “thinking,” has the possibility of mechanical rotation of 180 degrees around an axis connected to the tower. This enables the little prince to access the open space on the other side of the axis. This part has the same texture as his planet and reminds him of his rose.
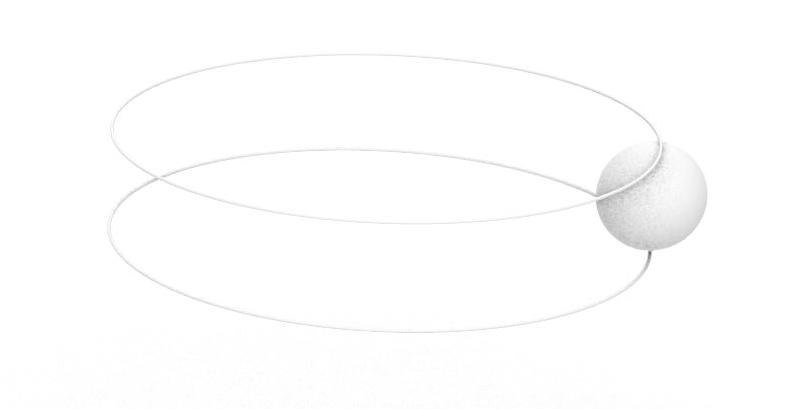

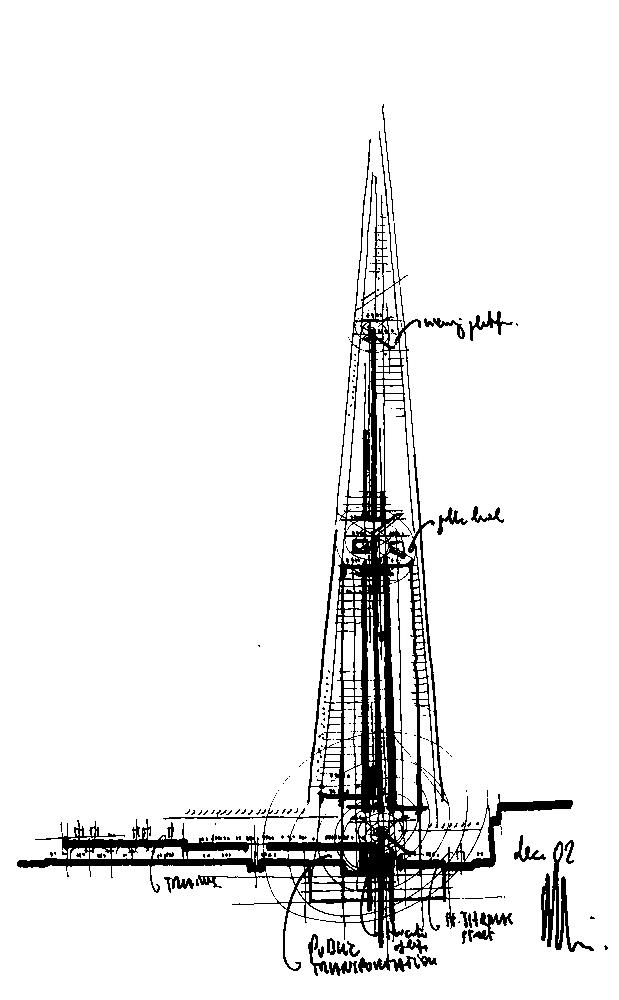
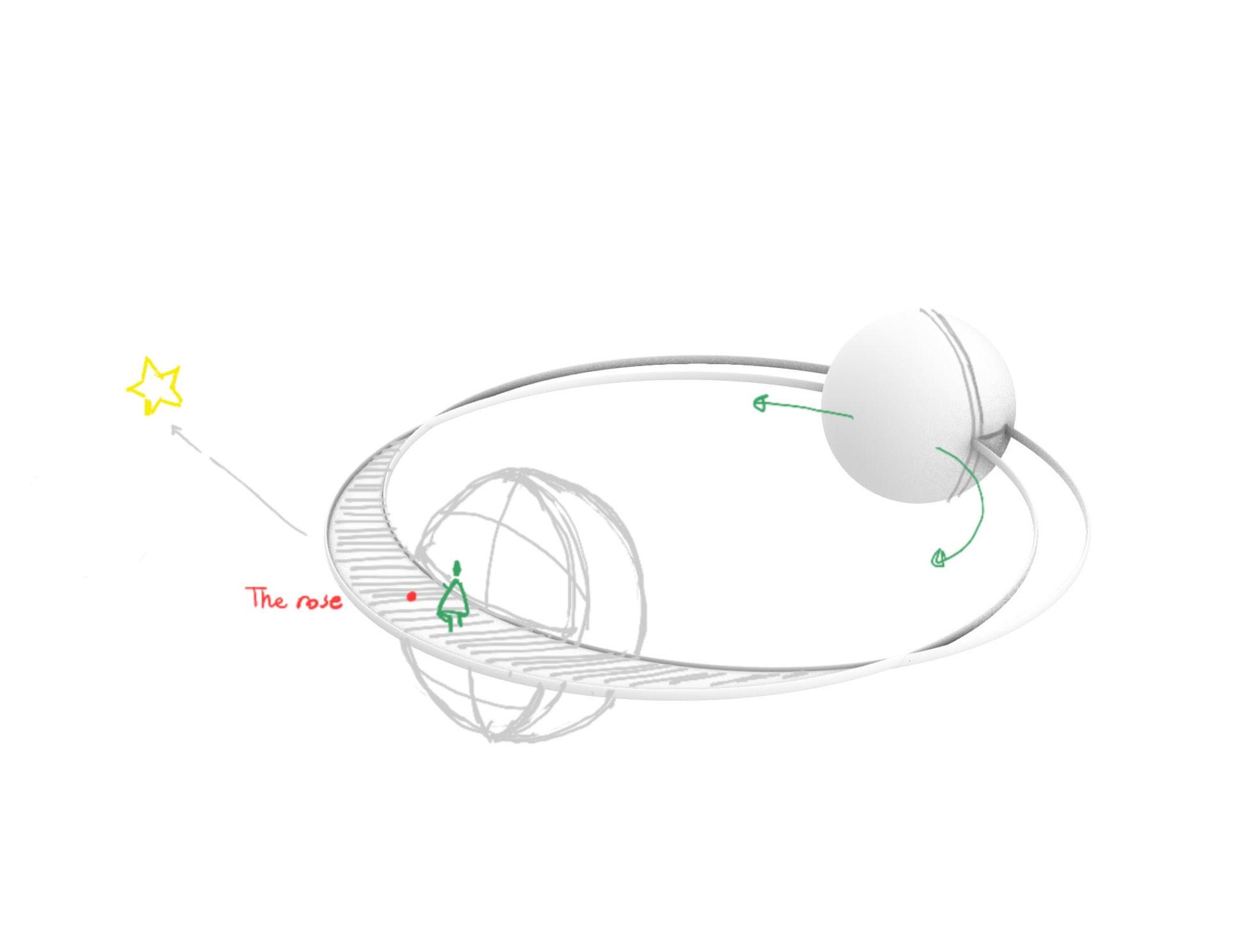
Since simplicity is important to The Prince, a simple spherical structure along with the axes, inspired by abstract images of planets, has formed the primary ideas of the structural design.

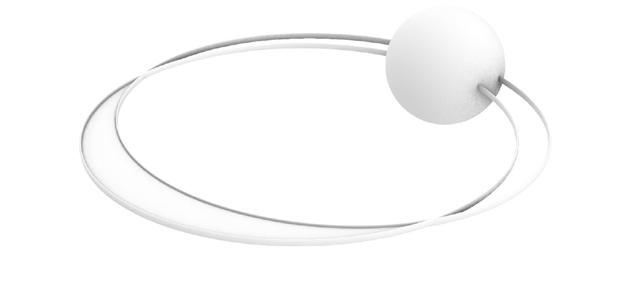
This character is curious and brave, so the house is on top of the tower to give him a wide view of the city and the sky. On the other hand, various interior spaces were designed for his daily activities, such as thinking, living, and resting, which would create different experiences for him.
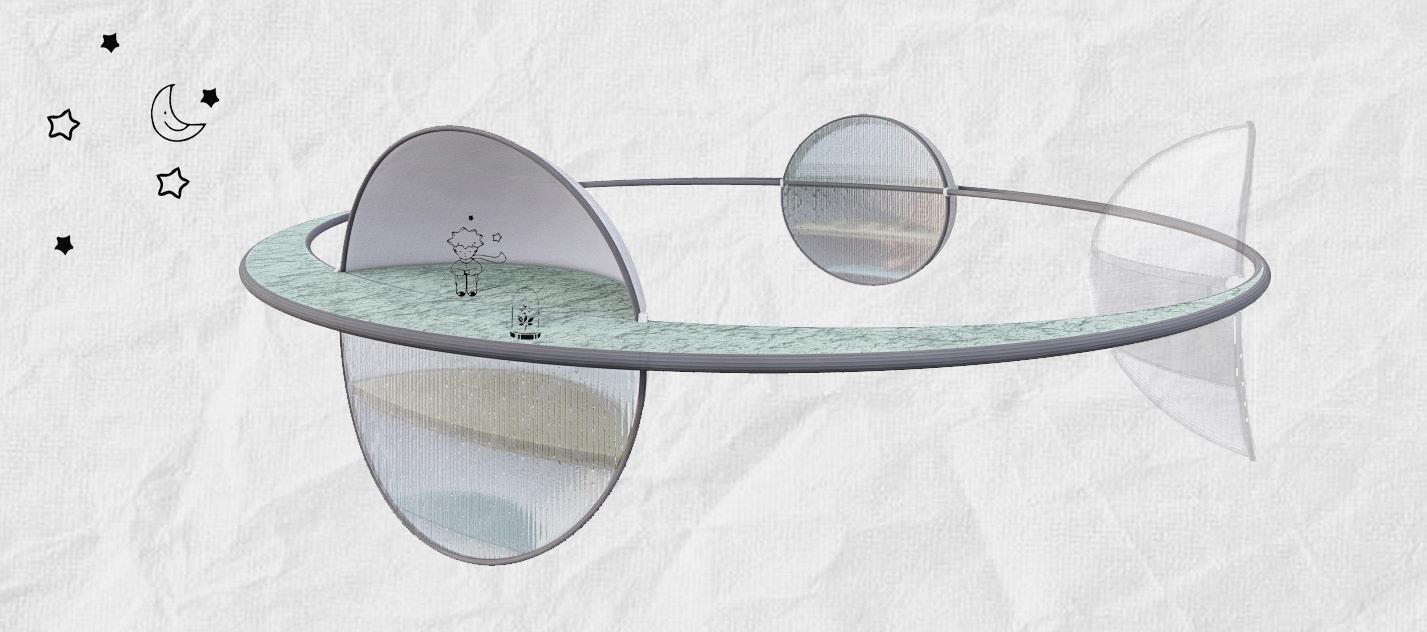
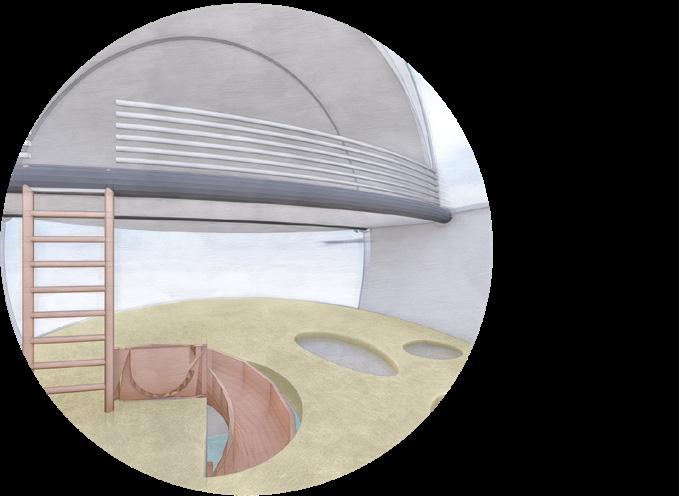










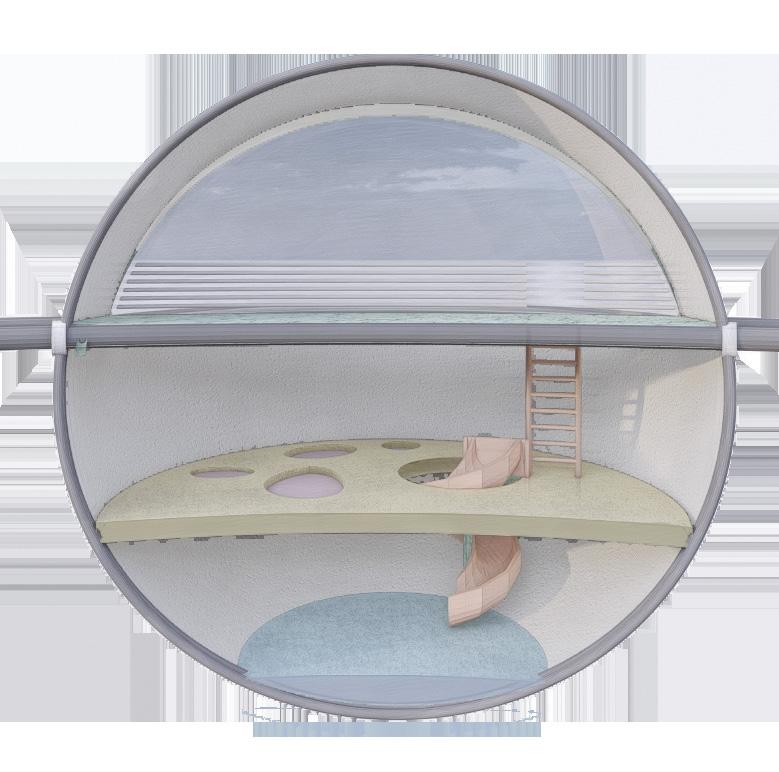
connection to the Tower


This project proposes a gate to enter Gilan University. This university, which has a large campus with 11 educational departments, is located on the outskirts near the Rasht-Qazvin highway in northern Iran and has large green spaces. This project not only responds to the demands of pedestrians and cyclists, but also creates a pleasant space that attracts attention from the highway in terms of angle, scale, and uniqueness. Pathways and green spaces were also designed to make the entrance more attractive to the users while moving from the outside to the inside the university.
This design has a contextual approach, and each part of the structure references its surroundings. Actually, this structure was designed to be a sign and symbol of Gilan, where the gate is located, and it is one of the provinces of Iran with a unique culture and architecture.
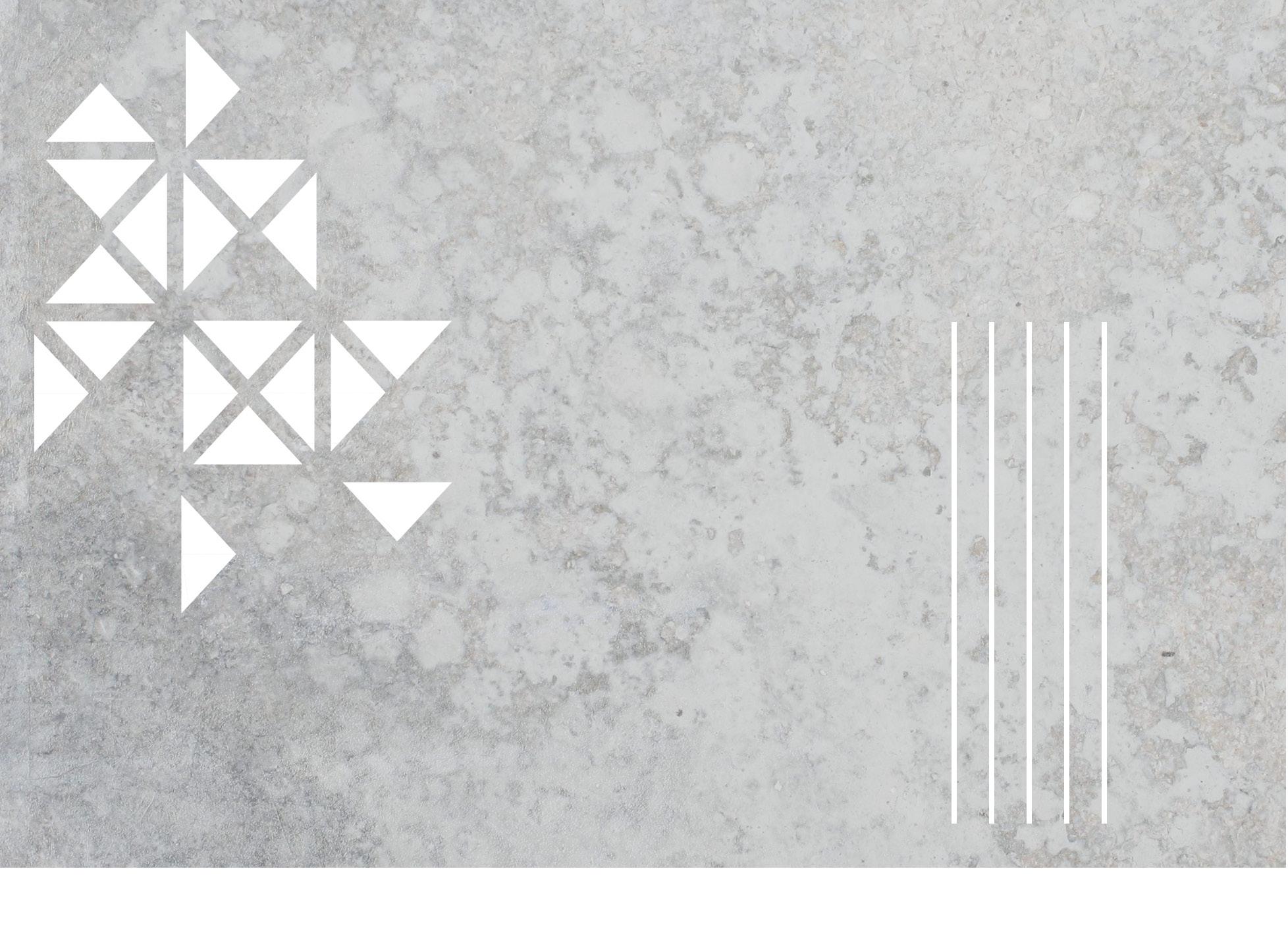




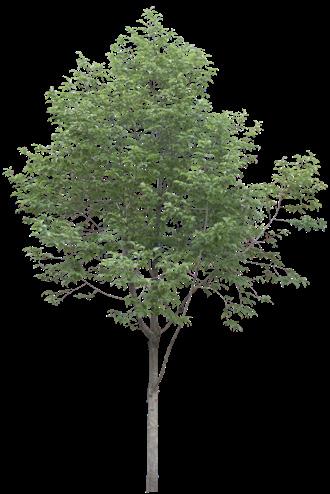
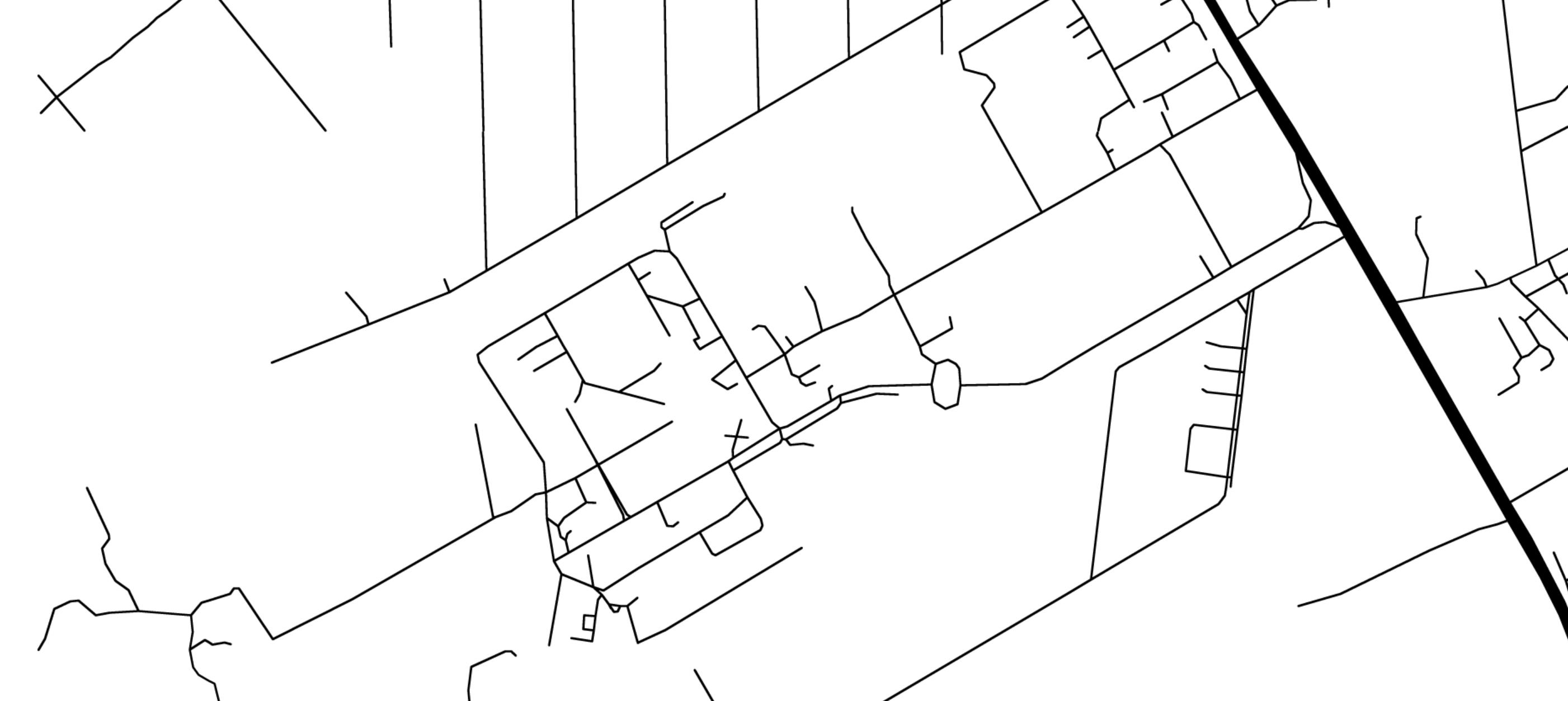

The overall concept of this gate was drived from the vernacular architecture. Since the slope of the roof in vernacular houses varies depending on the geographical features of where they are located, several slope lines were used in the form of interconnected layers. These layers provide a human scale for structure from the outside (near the highway) to the inside. Also, the idea of abstract patterns used in the layers was inspired by vernacular architecture ornaments.


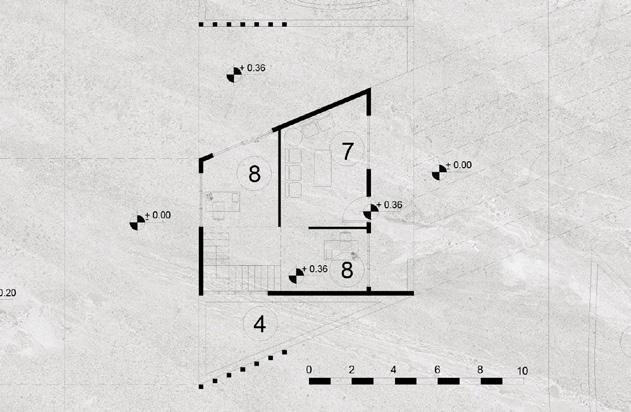
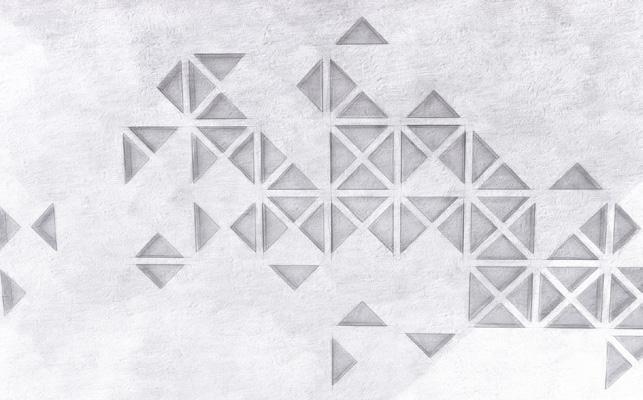
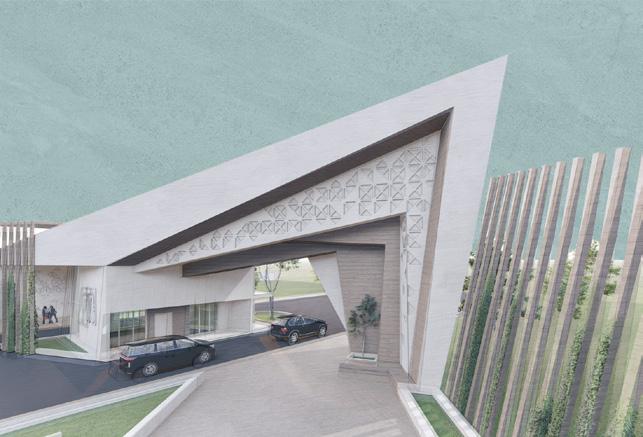
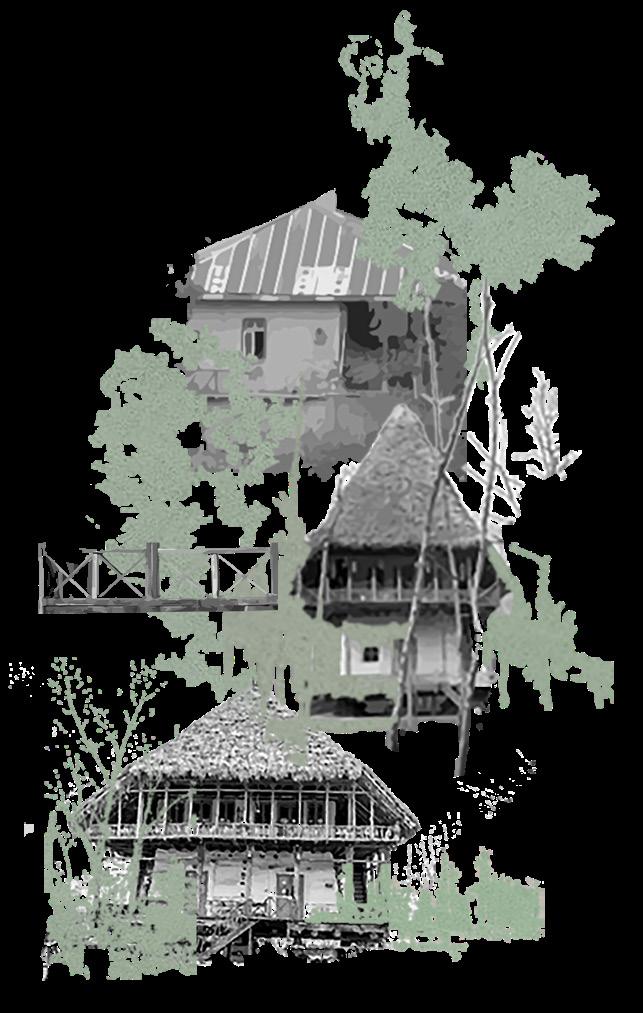

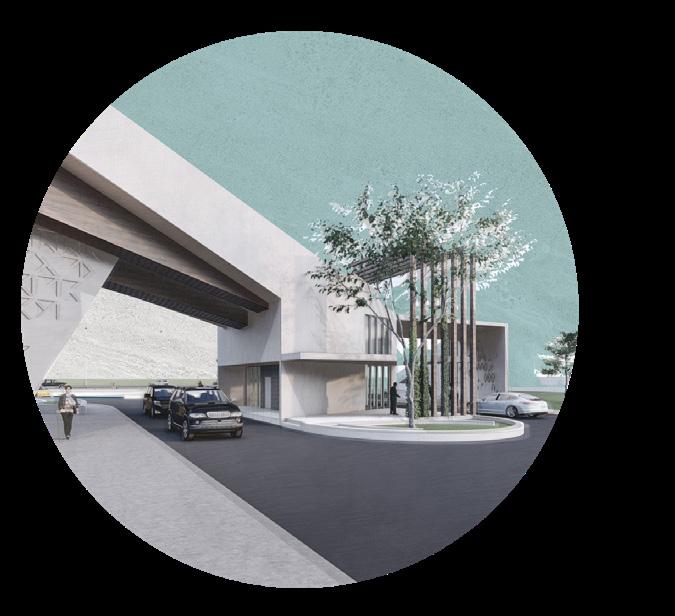
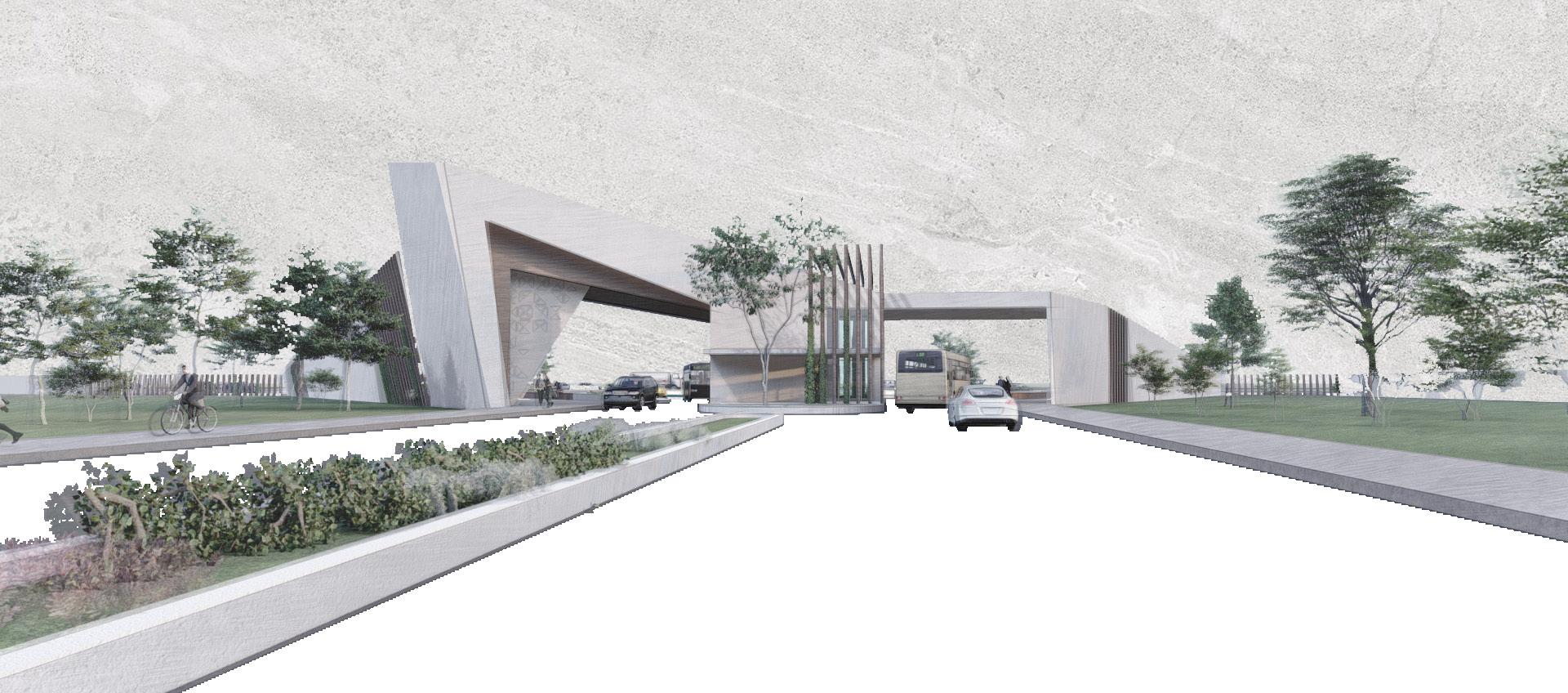
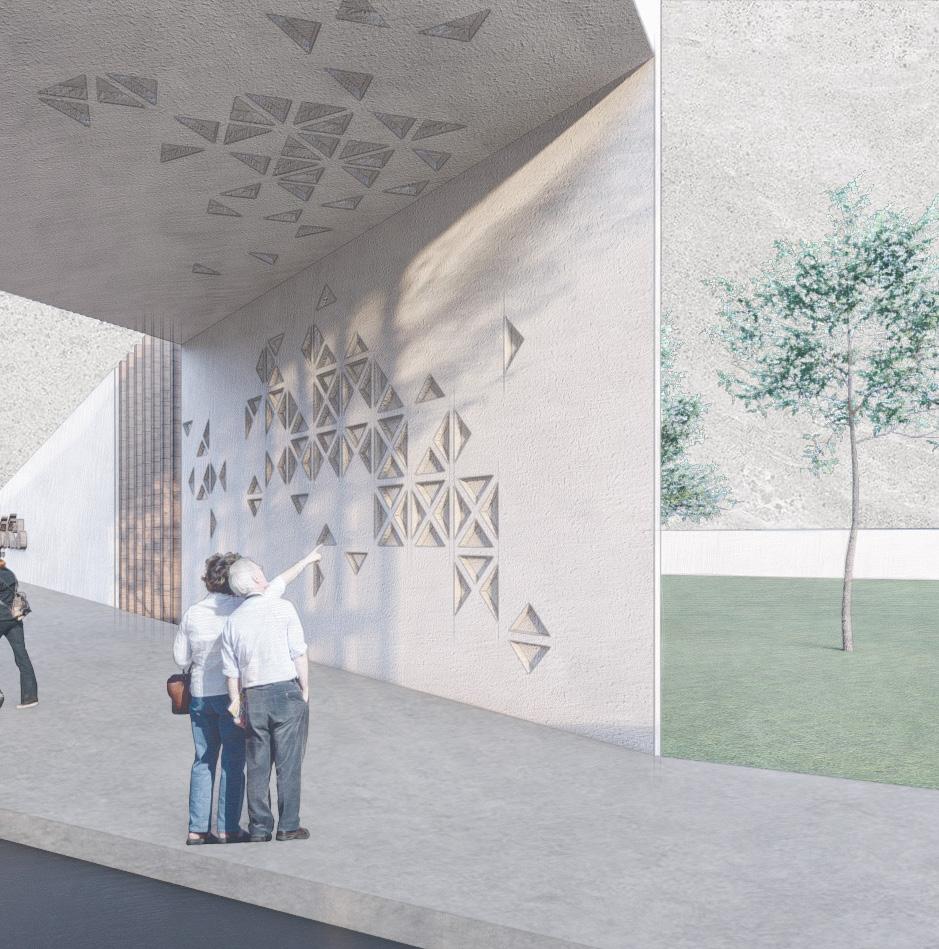








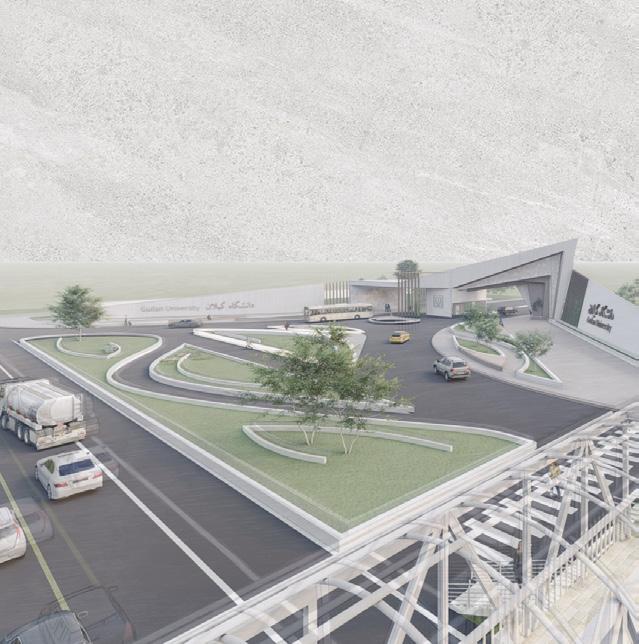
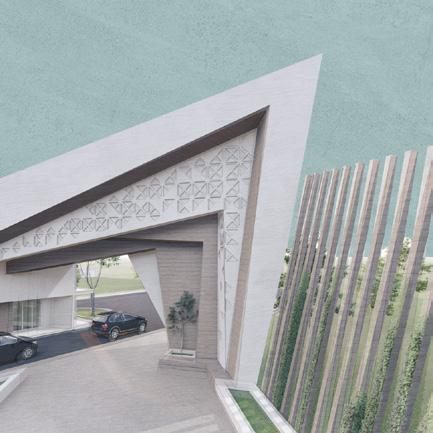

I have a deep appreciation for the natural world and enjoy capturing its beauty through photography. I’m self-taught and have honed my skills in capturing minimalistic, meaningful, and green photos. With each photo, I want people to feel calm and relaxed, maybe even inspired. It’s all about creating a moment of serenity and good vibe

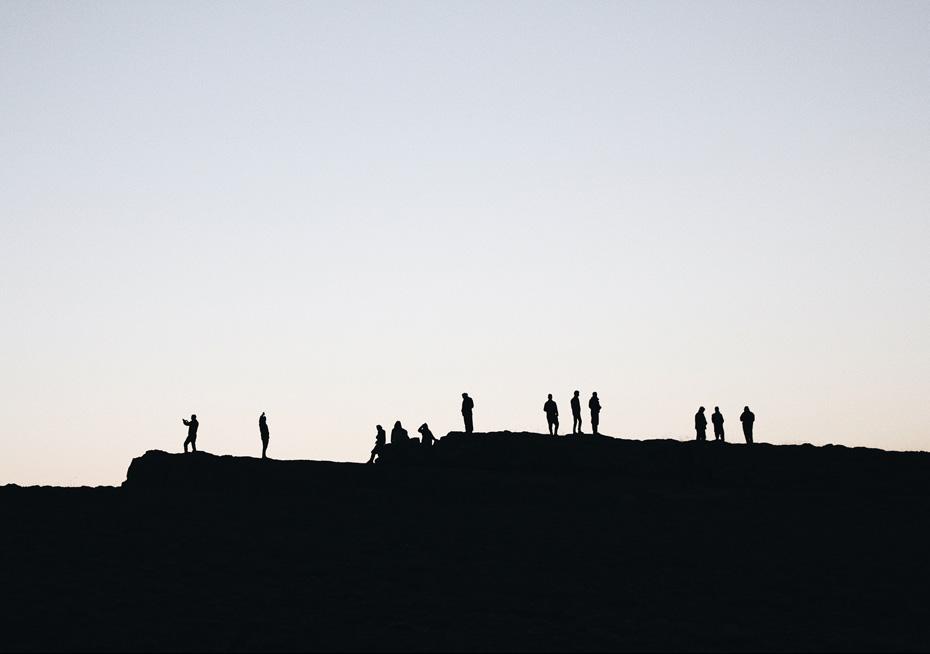



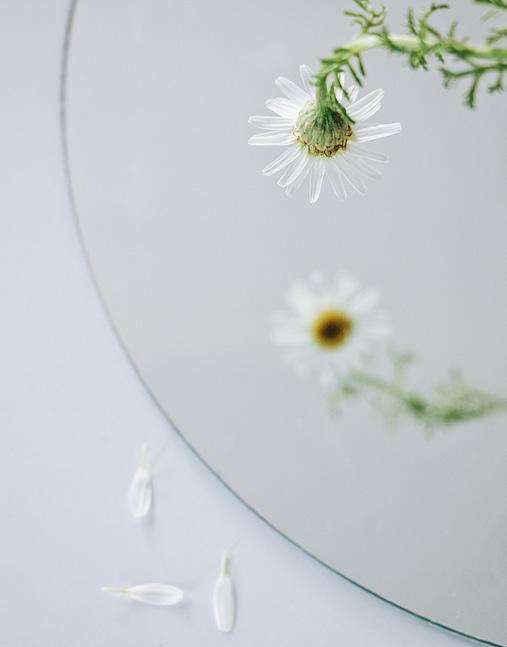
I’ve been fascinated with origami ever since I was a teenager. There was something magical about taking a simple piece of paper and transforming it into a beautiful and intricate design. Over time, I’ve explored the endless possibilities of this art form and used my creations as both decorations and gifts. What’s more, I’ve even applied some of the concepts I learned in origami to my architectural schematic designs.
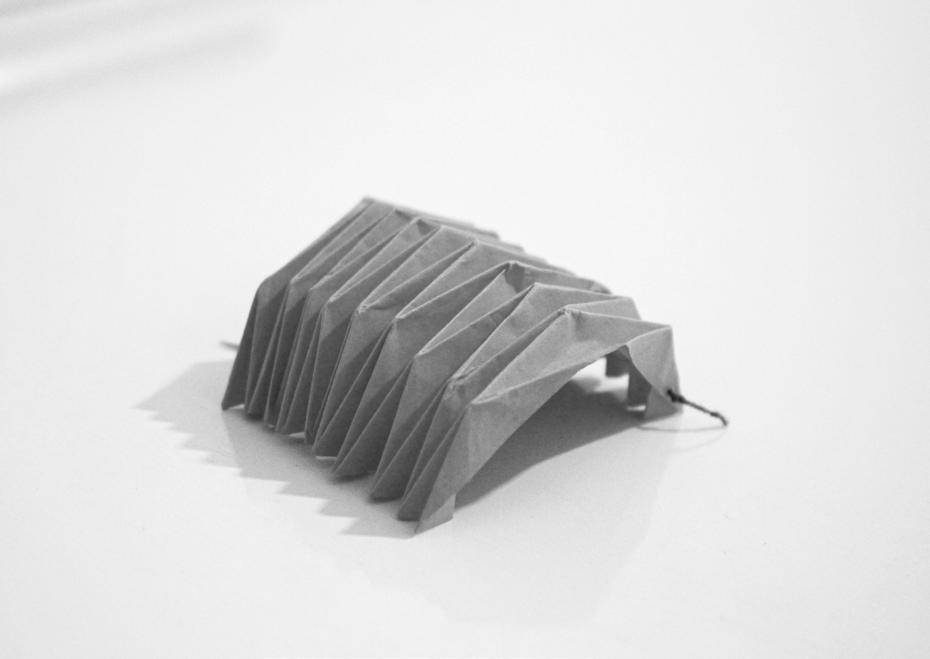
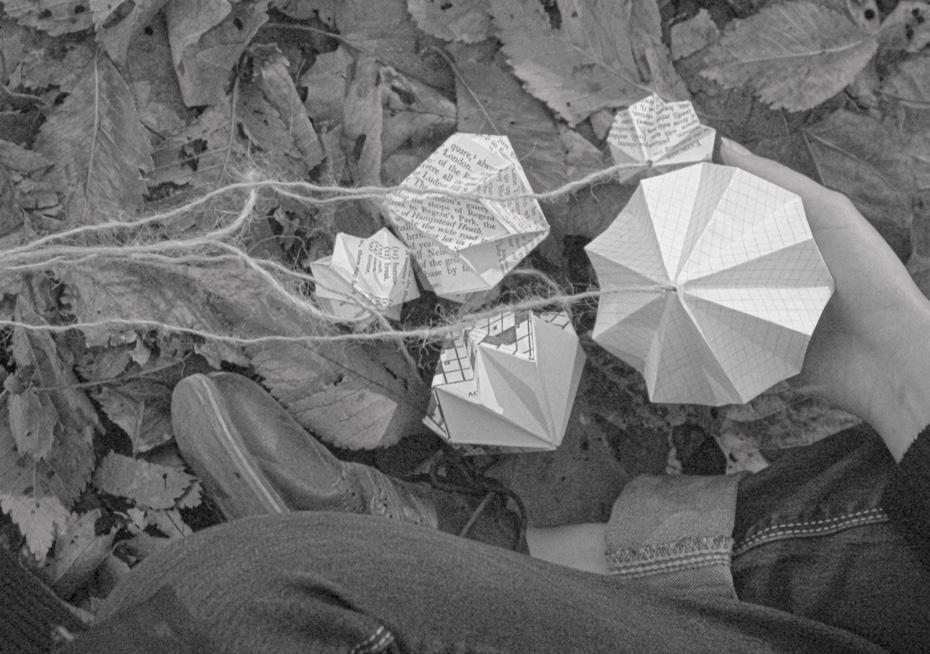
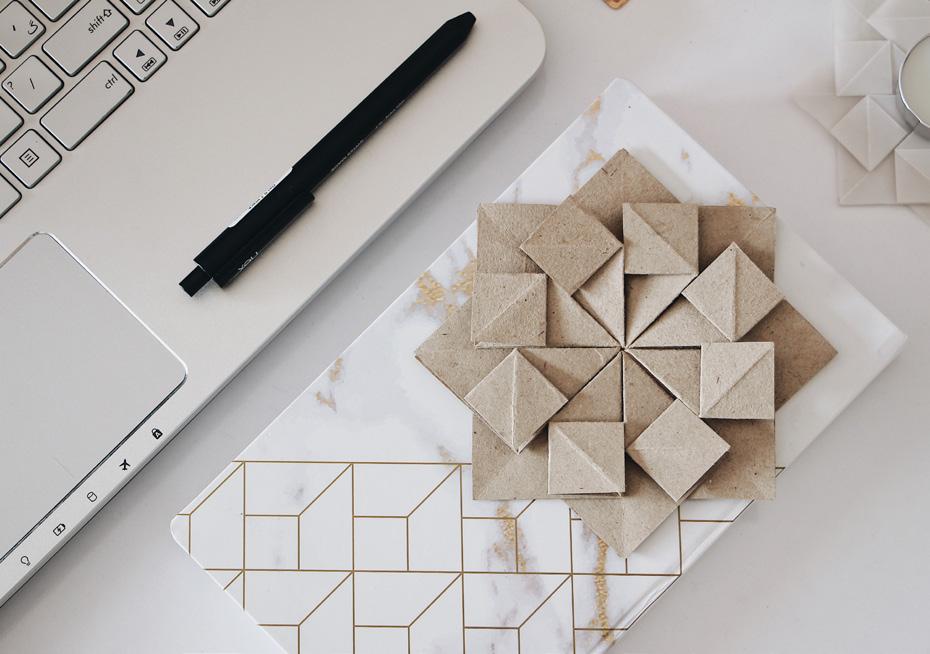

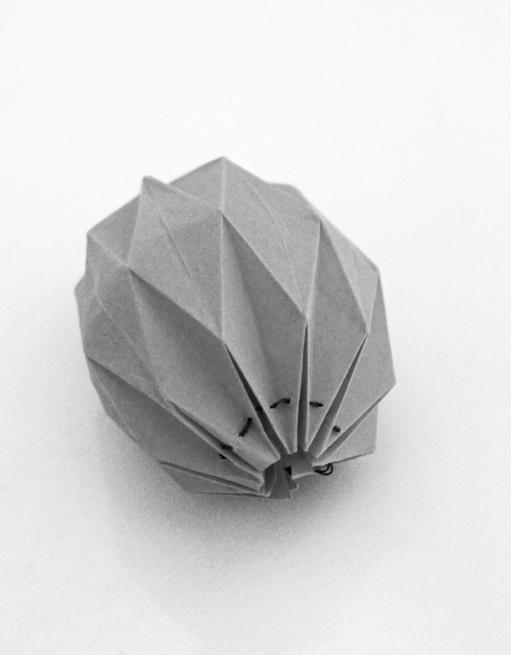

I find the process of transforming raw materials into functional and aesthetically pleasing objects to be truly thrilling. Whether it’s working with paper, cotton or even flowers, I enjoy the challenge of bringing ideas to life through fabrication. Attention to detail is something I take pride in, which helps me to balance both form and function in my creations.
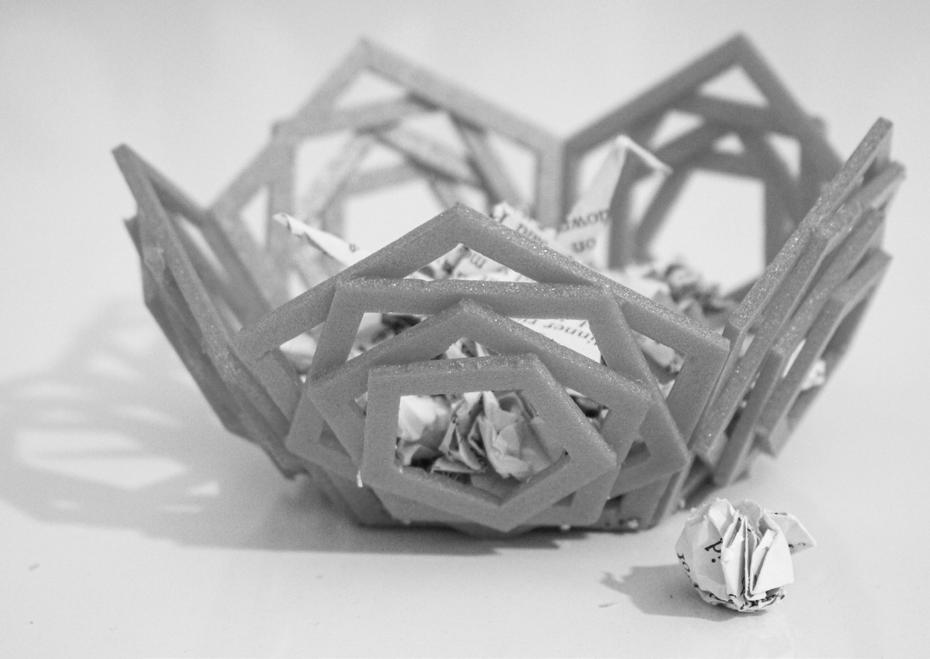
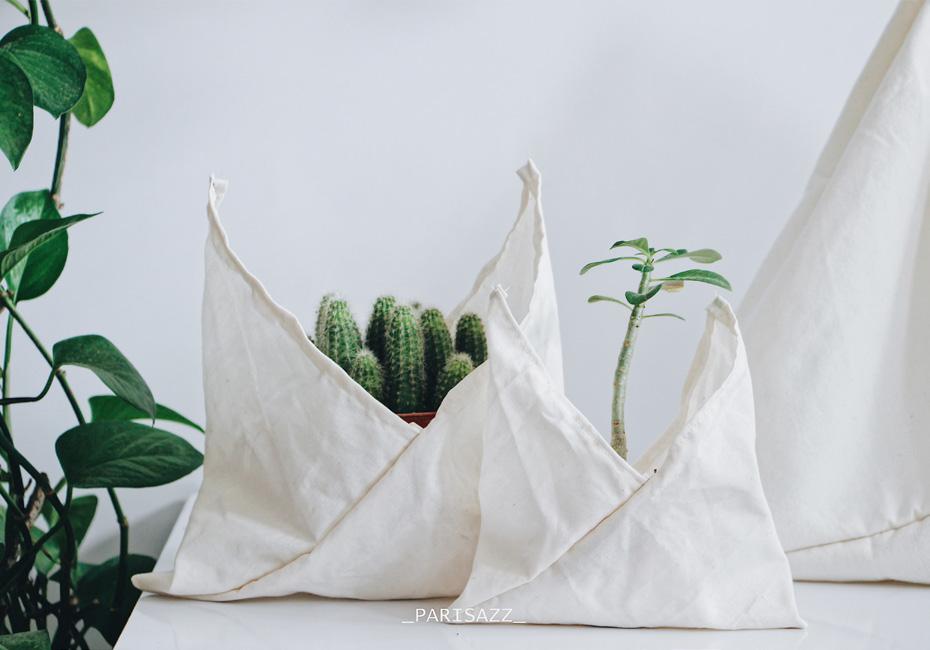


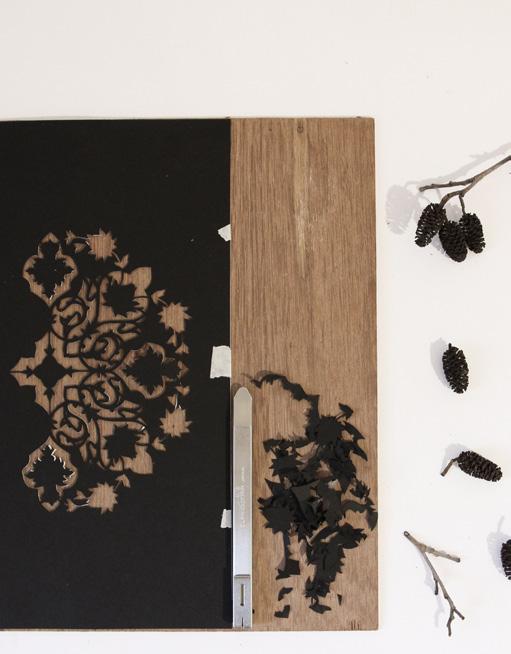
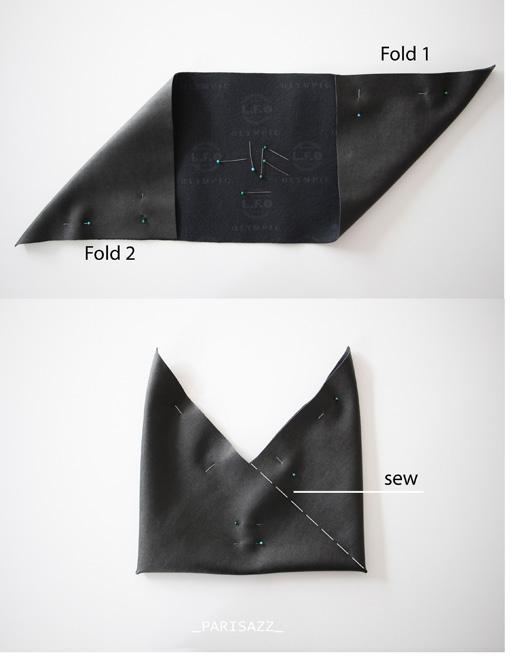


I have a passion for storytelling and design, which has led me to excel in content creation. From writing to graphic design, I craft compelling narratives and visual experiences that engage and inspire audiences. One of my personal posts has reached millions of views on social media, and I’ve also been creating content for our business page, which has 14k followers and 11% engagement rate. Through photography, videography, storytelling, and branding, I’ve attracted loyal customers and made a positive impac
