




As an architecture student, I’ve learnt that you become an explorer and for those who enter this world full of adventures, exploring architecture means exploring nature and its shapes, its colors and even smells, textures, and temperatures. The most fascinating thing is that every discovered environment is potentially an opportunity for the ingenious human mind to negotiate with the context and create.
Successful architects have managed to mold the characteristics of the site and the needs into a functional buildable idea. They are a perfect example of those explorers who constantly hunt for skills to become better creators. Those skills, just like treasures, lay all over the world waiting to be discovered. In this journey of wanting to become a better explorer, a better architect, I found one of those treasures.
The concept of exploring architectural concepts though hands-on modeling, within an international setting means an opportunity to discover architecture from a whole different experience I’ve had. The Bauhaus Summer Architectural Design Course is the perfect opportunity for those who seek to develop their spatial senses and share architectural understandings with people from all over the world.
Architecture is a treasure, a universe to be fully discovered by those who prove they can. The Bauhaus culture is the history of people wanting to discover that treasure, and I think there’s no better place to study than in the one passion is always glowing.
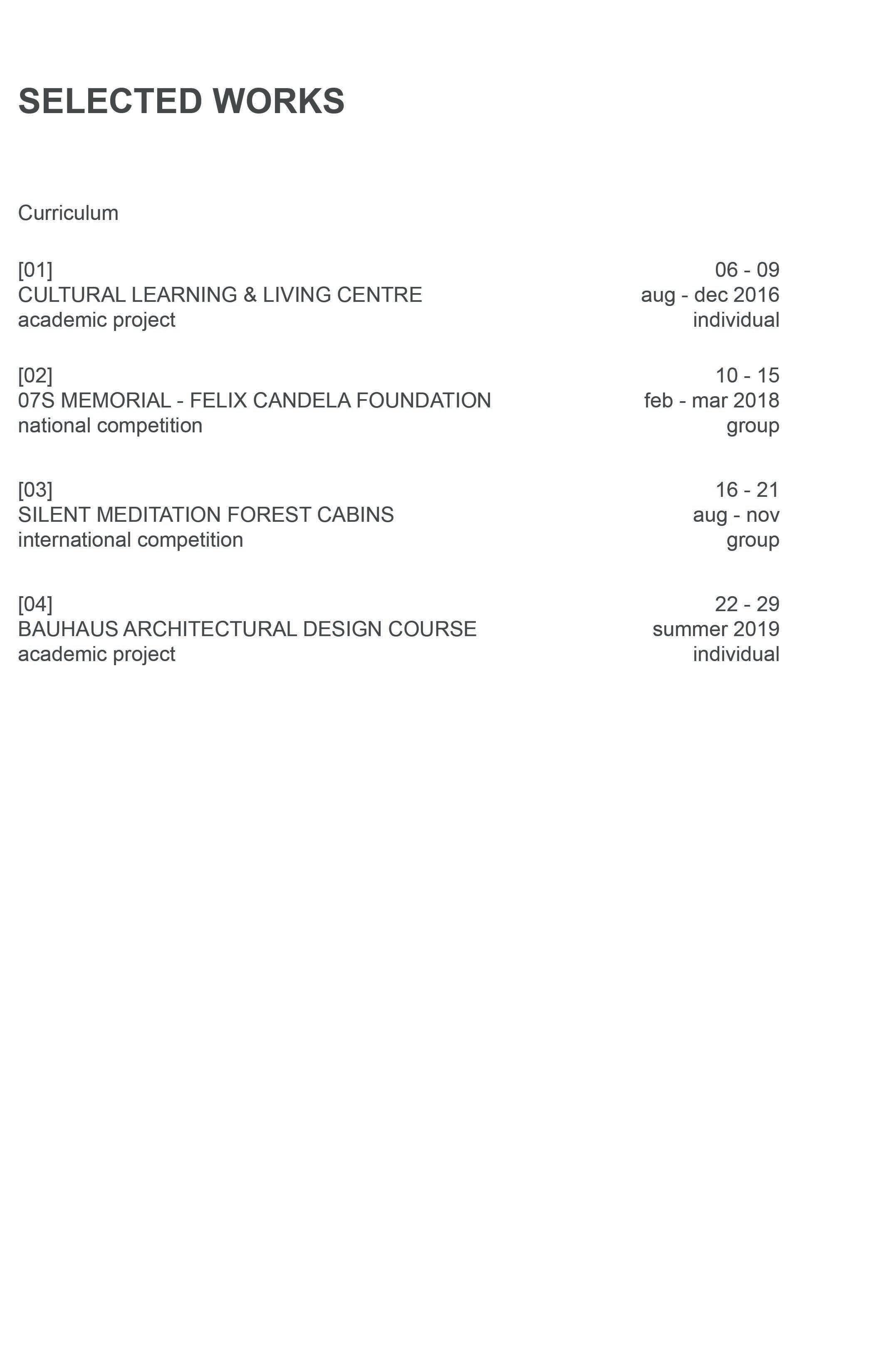
Santa Maria la Ribera is one of the first planned districts in Mexico City It peculiarly guards the typical old school caracteristics of the mexican neighborhood. Being surrounded by local shops, its impossible not to be part of a cozy comunity.
Facing the main park of Santa Maria la Ribera and sharing the same street as the Geology Museum, we found two empty lots between culturaly important buildings, a school and a culture house. The site also featured an authentic XIX facade, which was catalogued by the National Institute of Fine Arts.
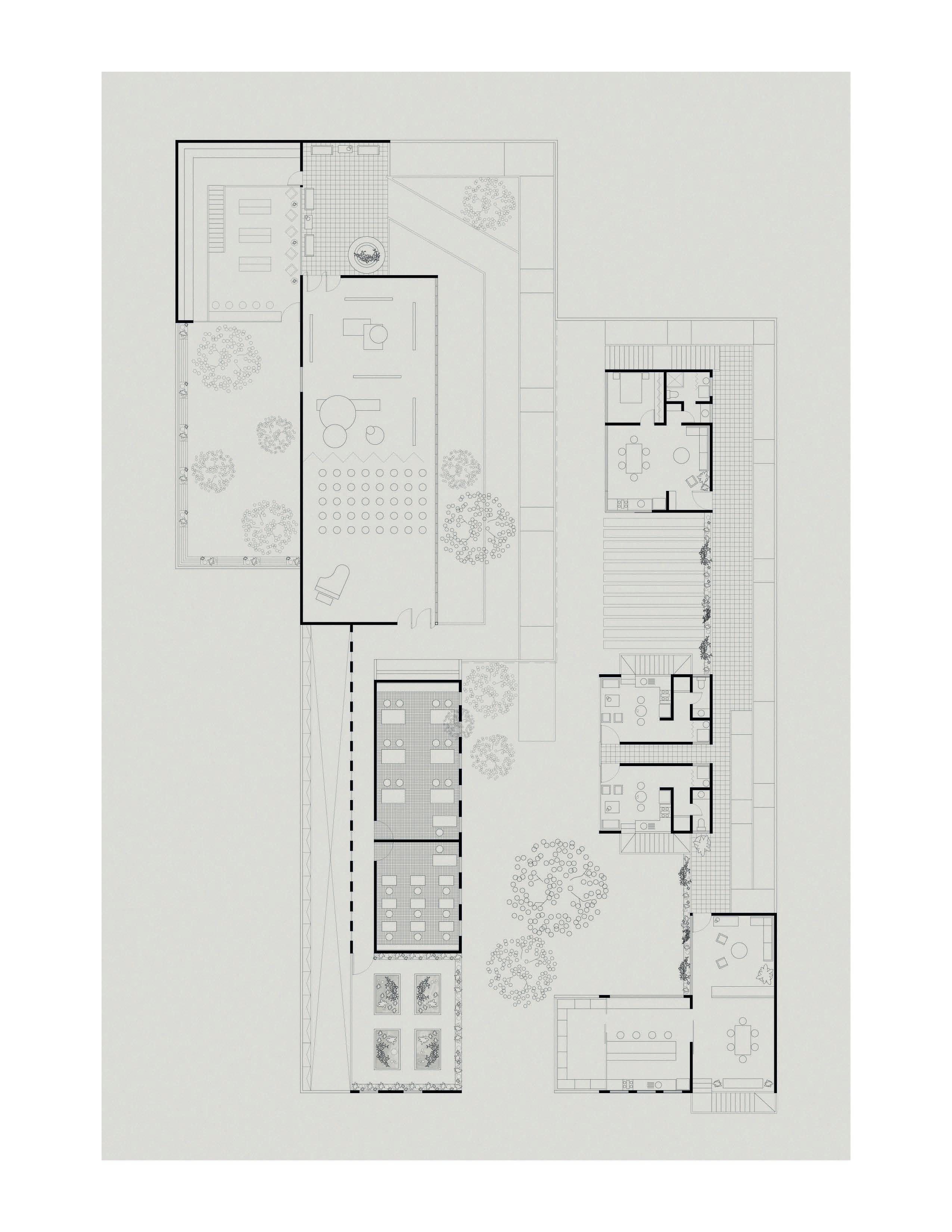
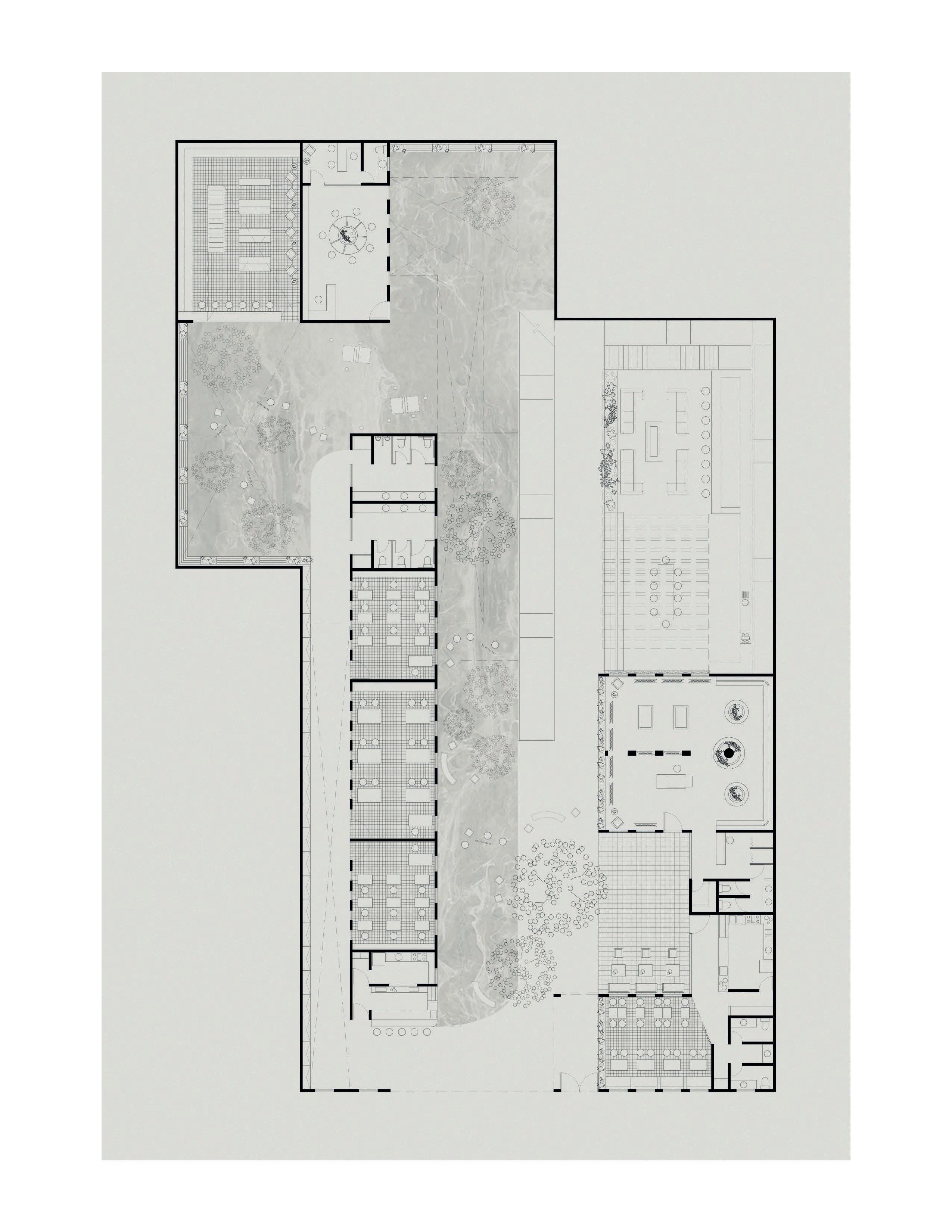
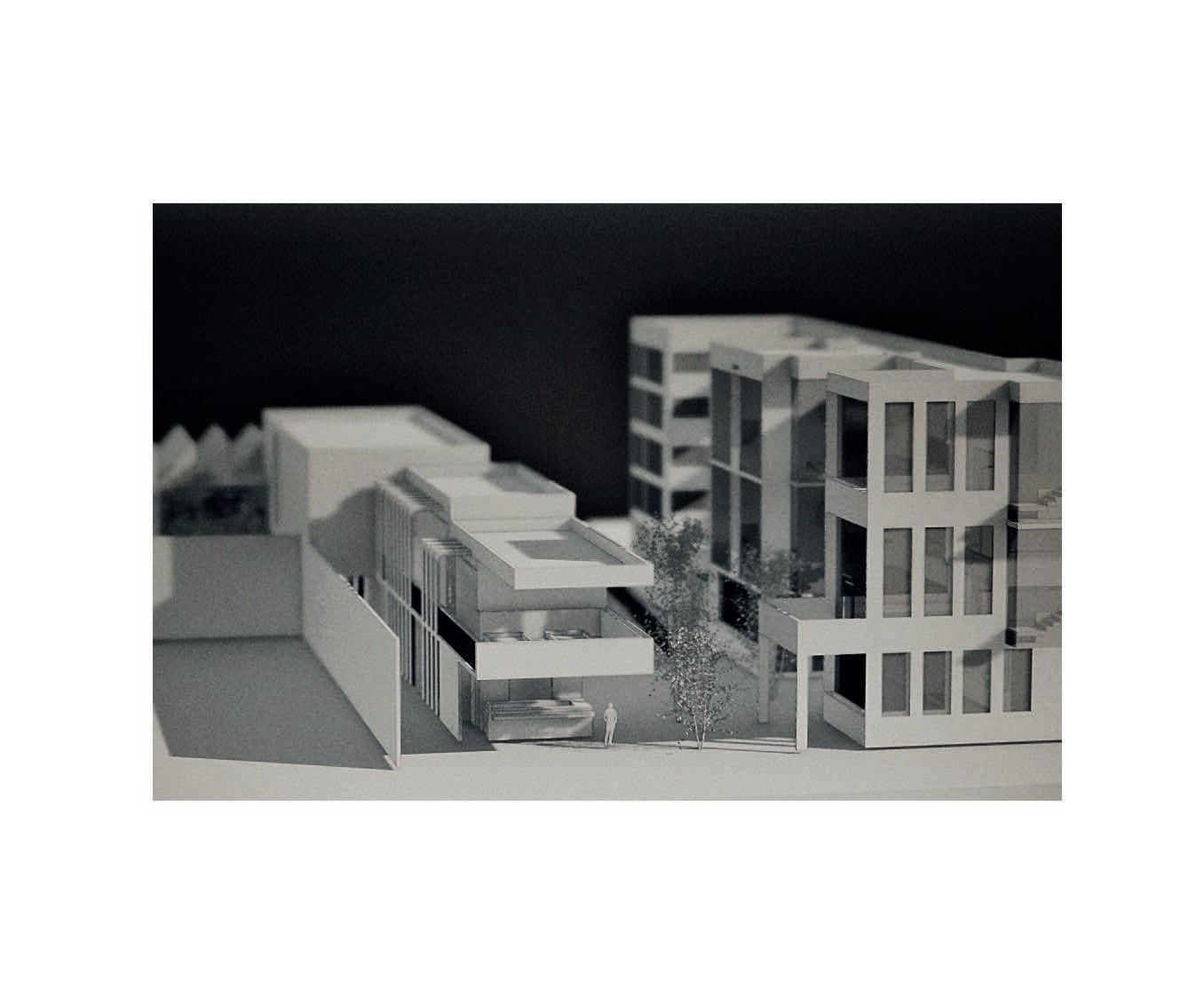
Felix Candela Foundation dedicated its first architectural competition to the victims of the two catastrophic earthquakes in Mexico.
The goal of this project is to convey through materials, spaces and light, the feelings that an earthquake victim experiences. We understood the fact that every experience is different and thus everybody makes different choices when facing a diffucult or challenging moment. We let architecture speak for those who couldn’t.
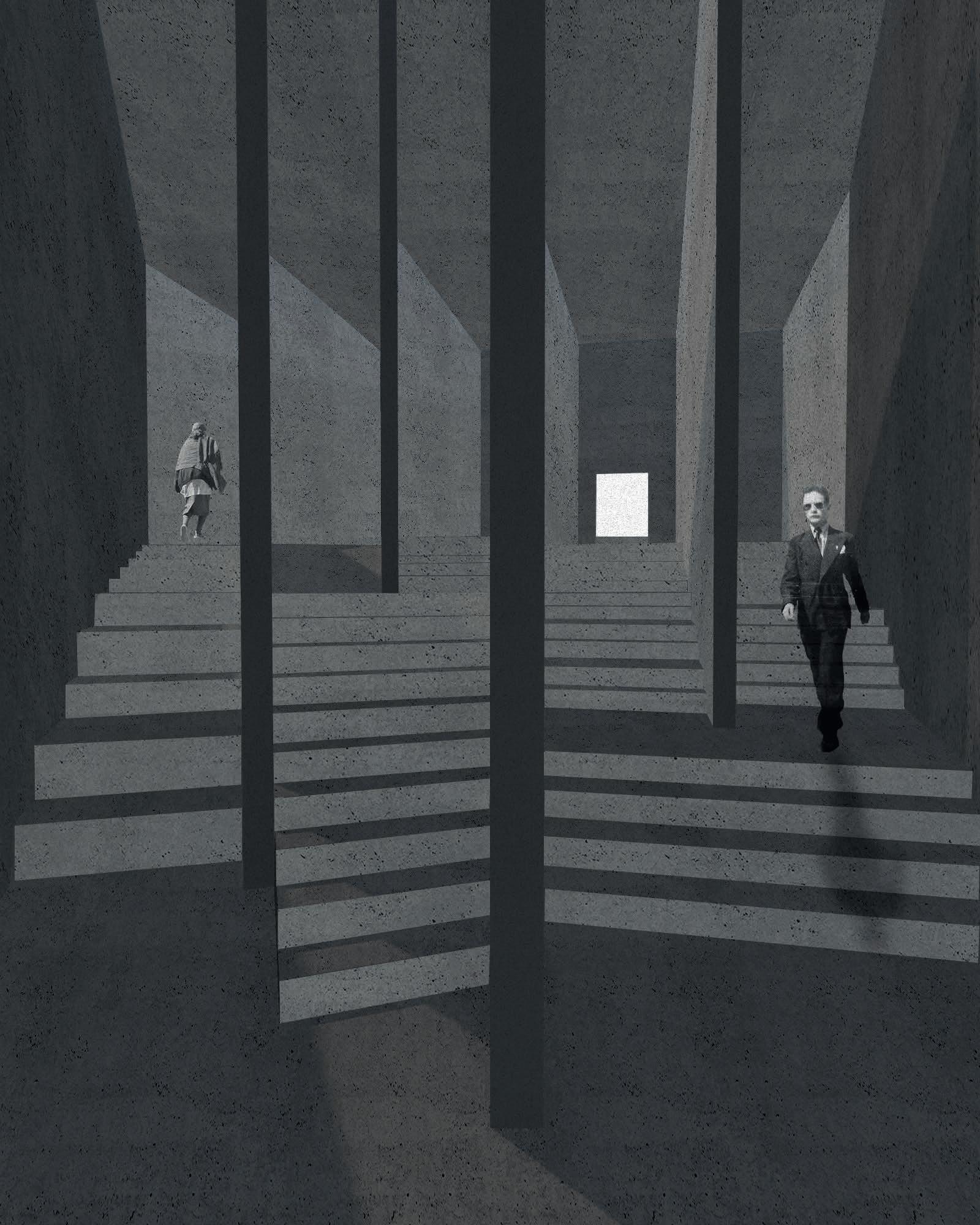
Our project was selected among the best 30 nationwide applications. It was printed and published to be shown at some of the most prestigious universities in Mexico and Spain.
The individual experience
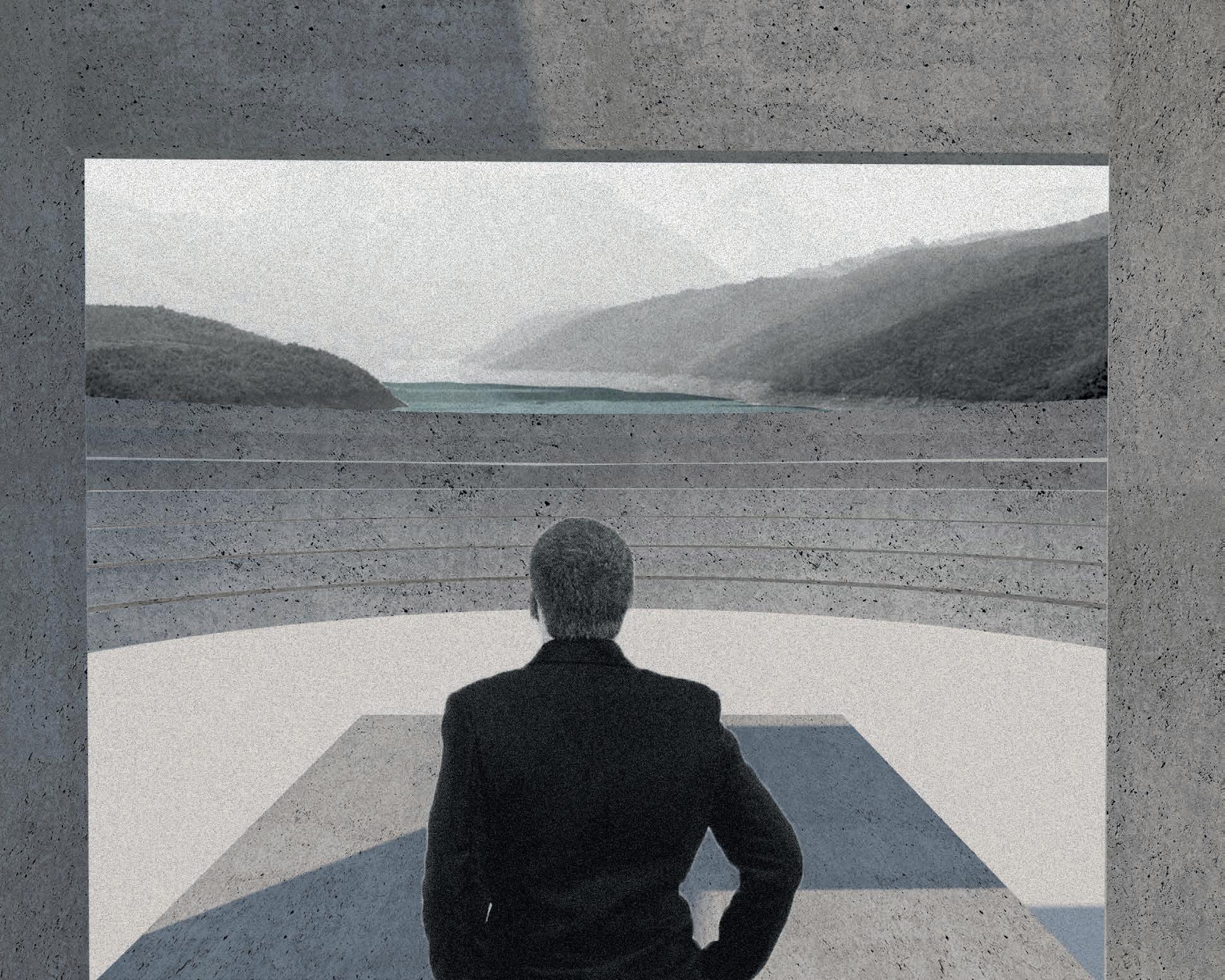
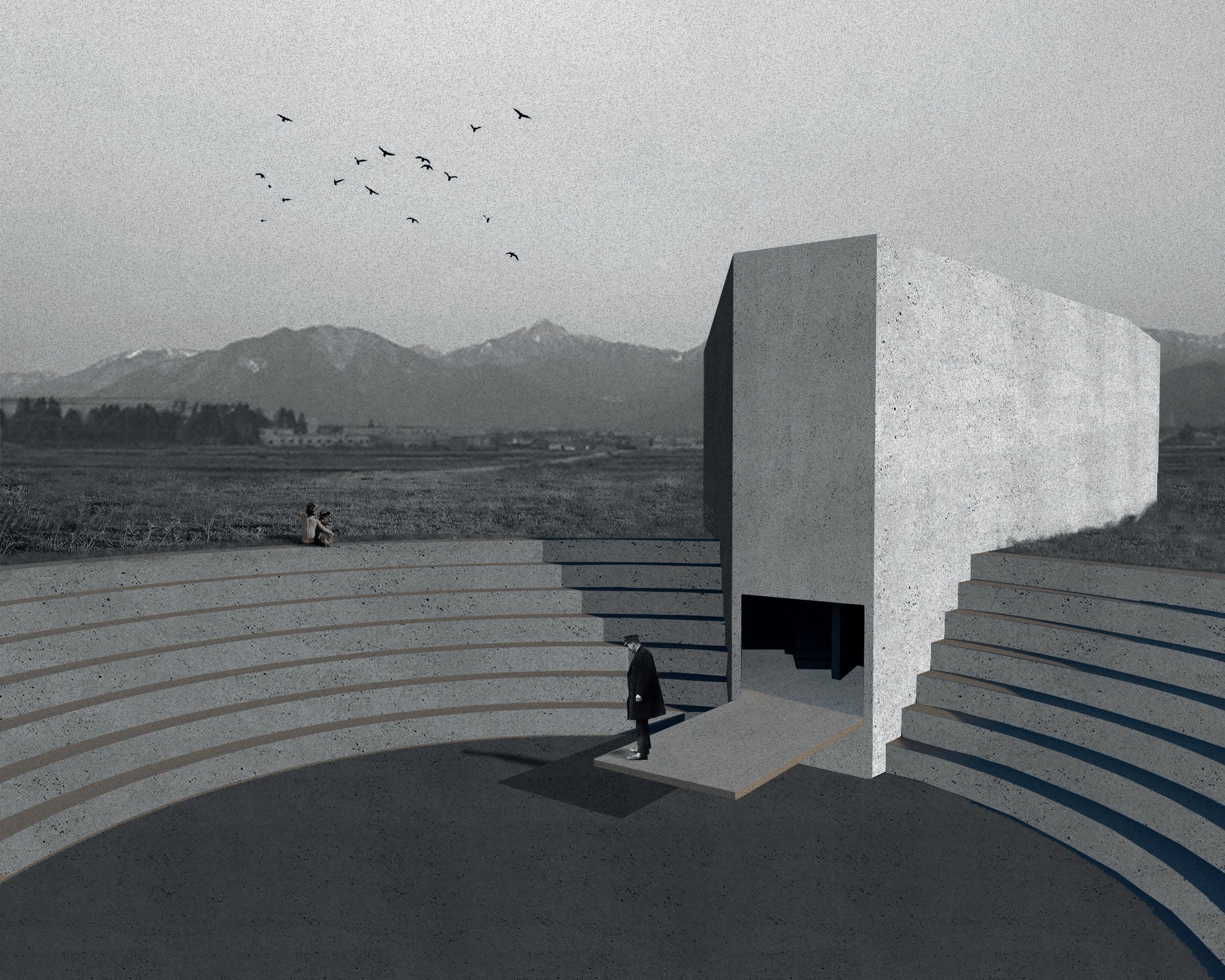
The Silent Meditation Forest Cabins competition is an open international contest for a series of off-the-grid meditation cabins in rural Latvia. It is organised by Bee Breeder`s collaboration with Ozolini, a Latvian tea company which draws on generations of knowledge and experience to create unique mixtures of herbal teas, and which opens its farm to eco-tourists as a meditative retreat.
The competition seeks eco-friendly and cost-effective proposals for an easily- constructible and -replicable 15m² hut that could be sited in a series of forested locations across the Ozolini farm. The cabins are intended to provide users which a calm space to meditate while surrounded by the sounds of nature.
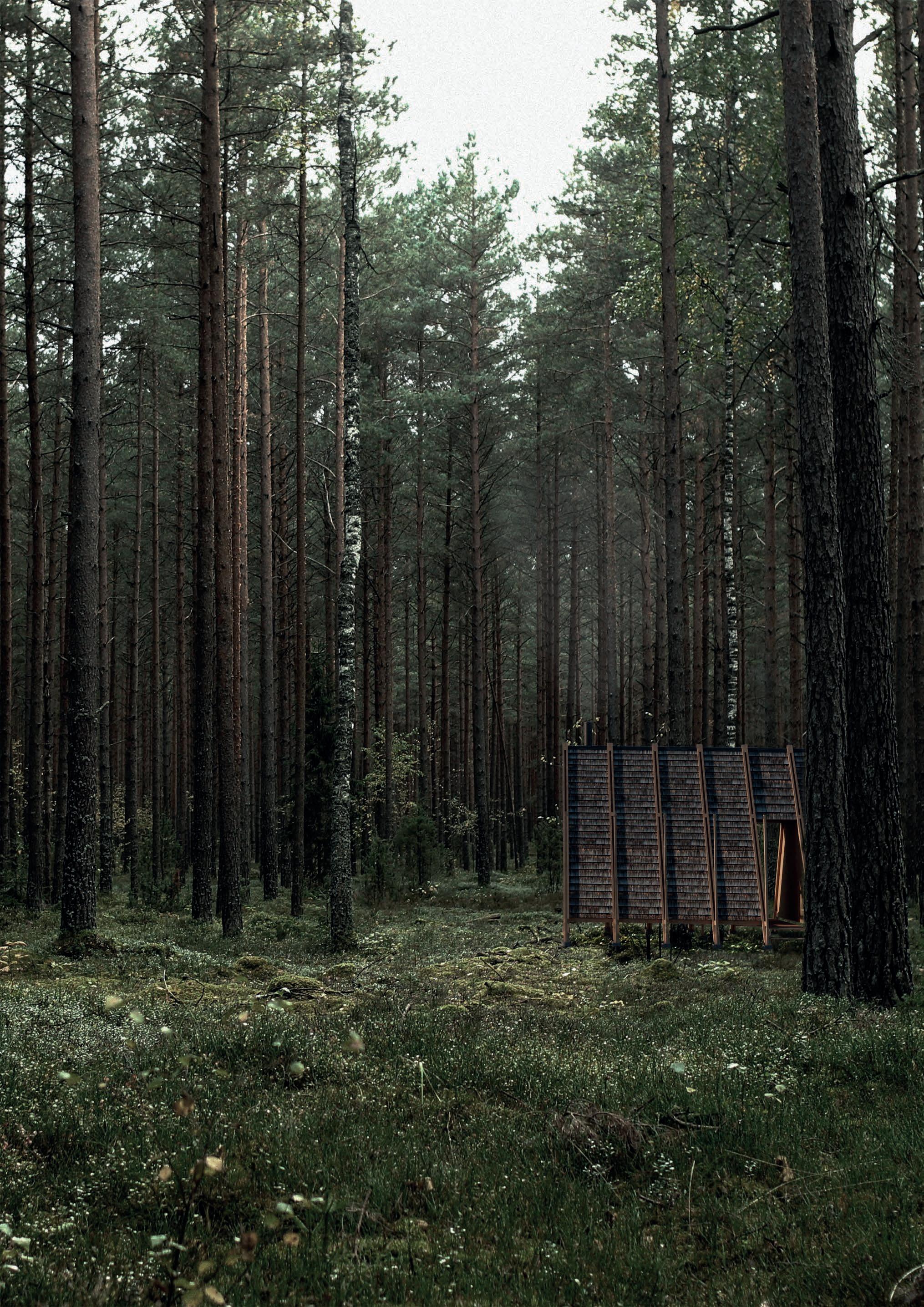
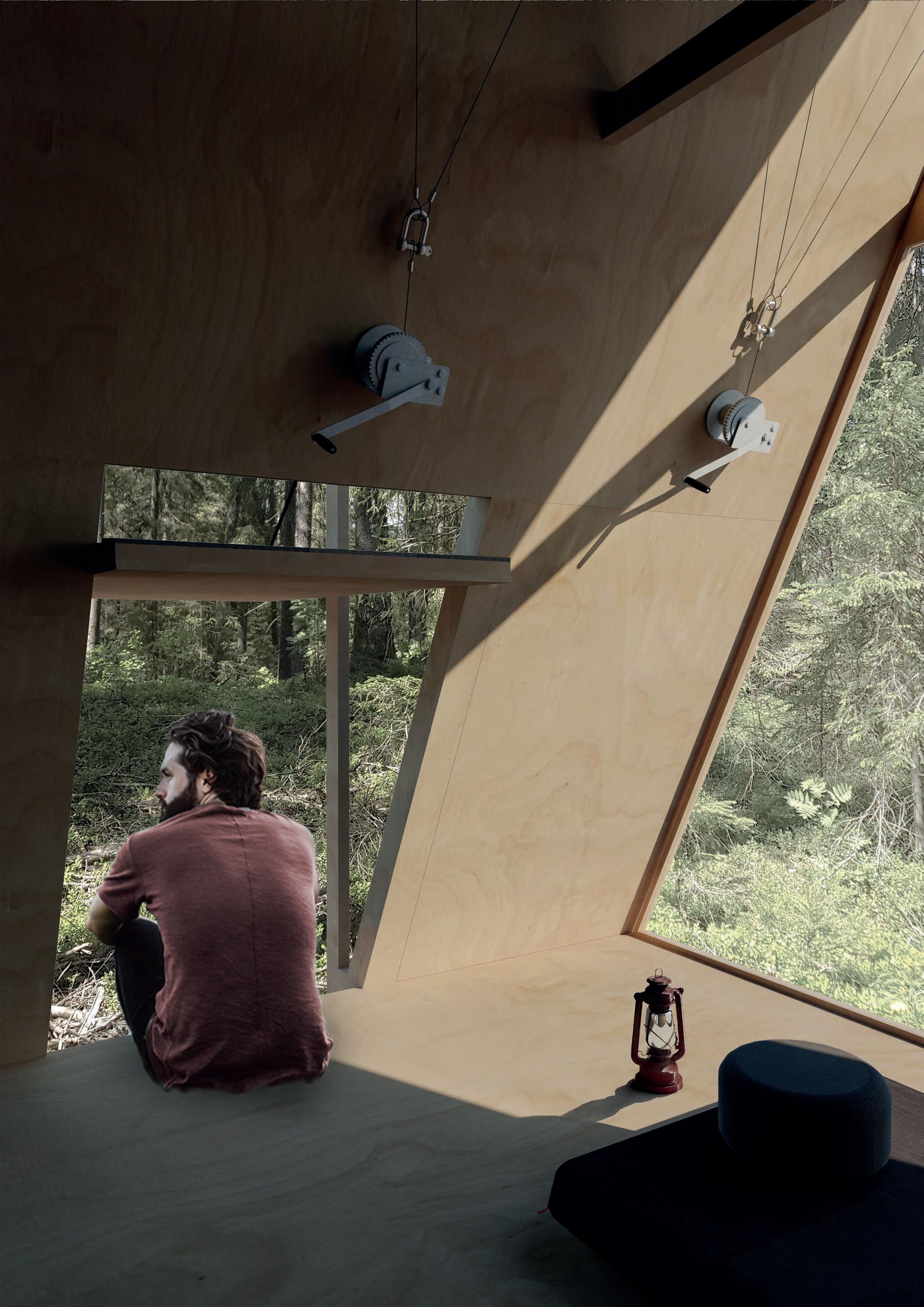
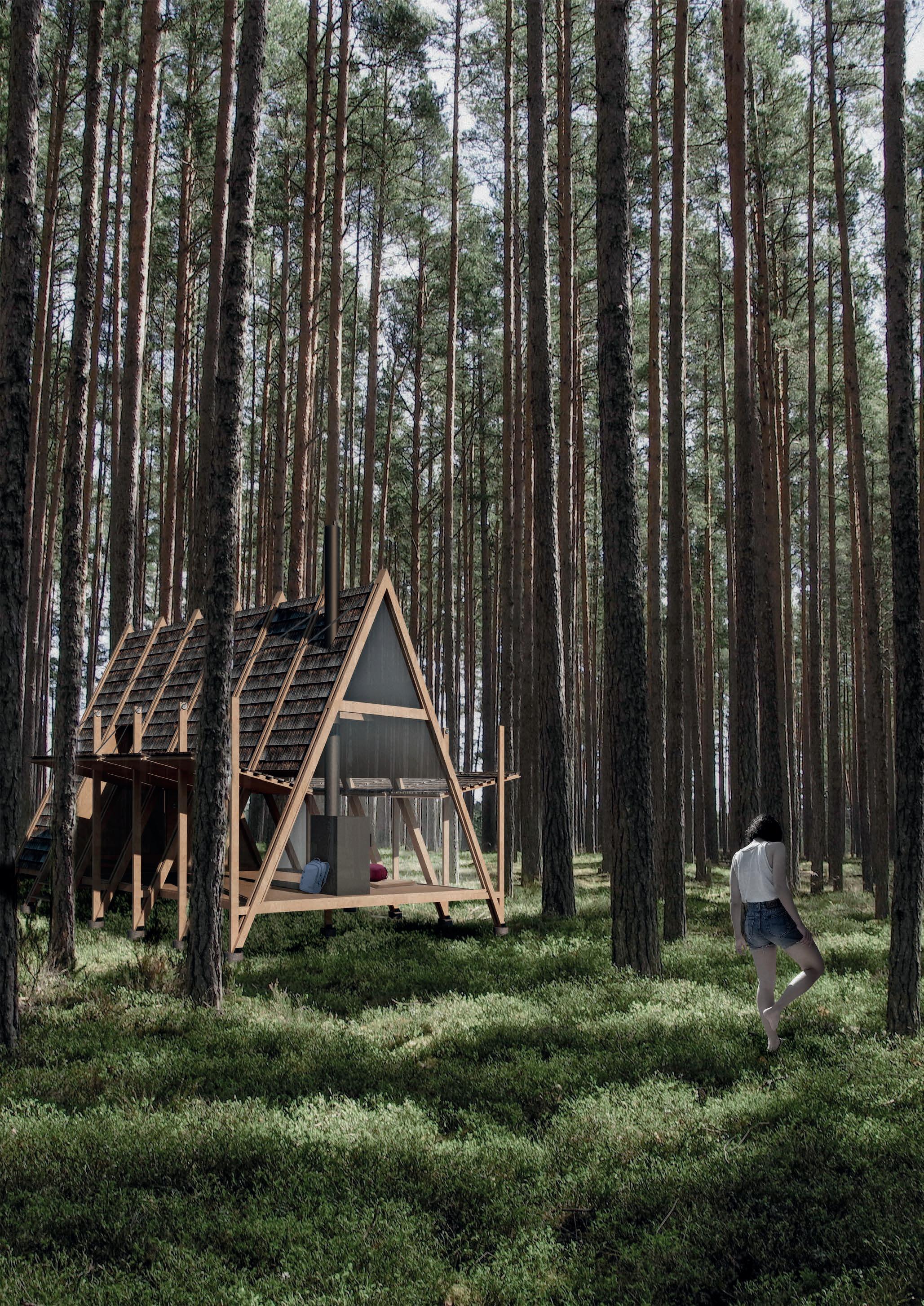
The Bauhaus Summer School is the international summer programme of the Bauhaus-Universität Weimar offering a wide variety of subjectspecific and language courses.
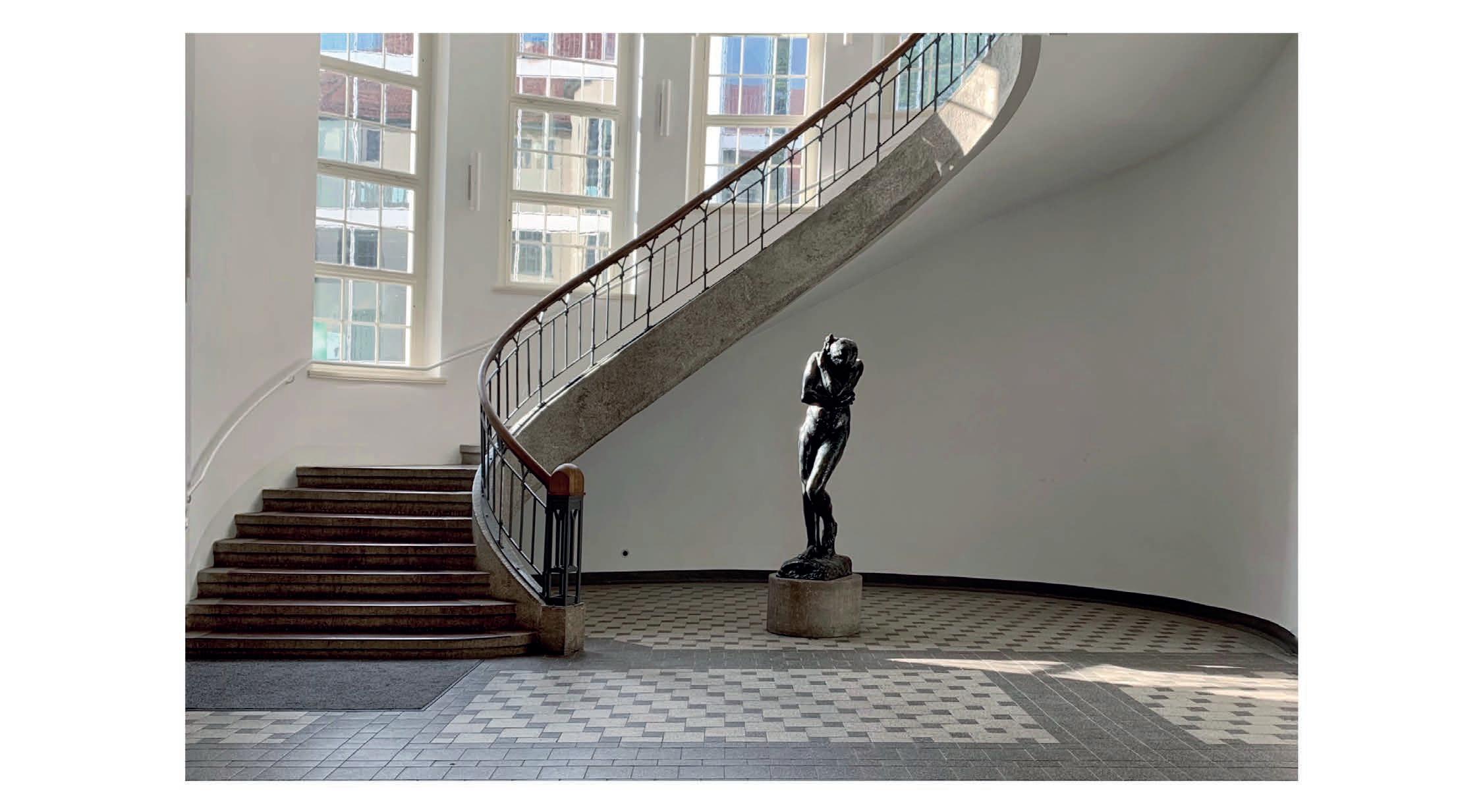
In the Architectural Design course we explored some of the design strategies applicable to architecture. Some of these include the study of the open plan, inner courtyards, mass and space, shifting volumes, and so on. The learning process included a theory class and a practical class in which we sculpted and modeled architectural shapes that corresponded to the task.
In the end, we as students had to design a proposal for a new museum, which had to be set inside the local park.
Bauhaus-Universität Weimar Entrance Lobby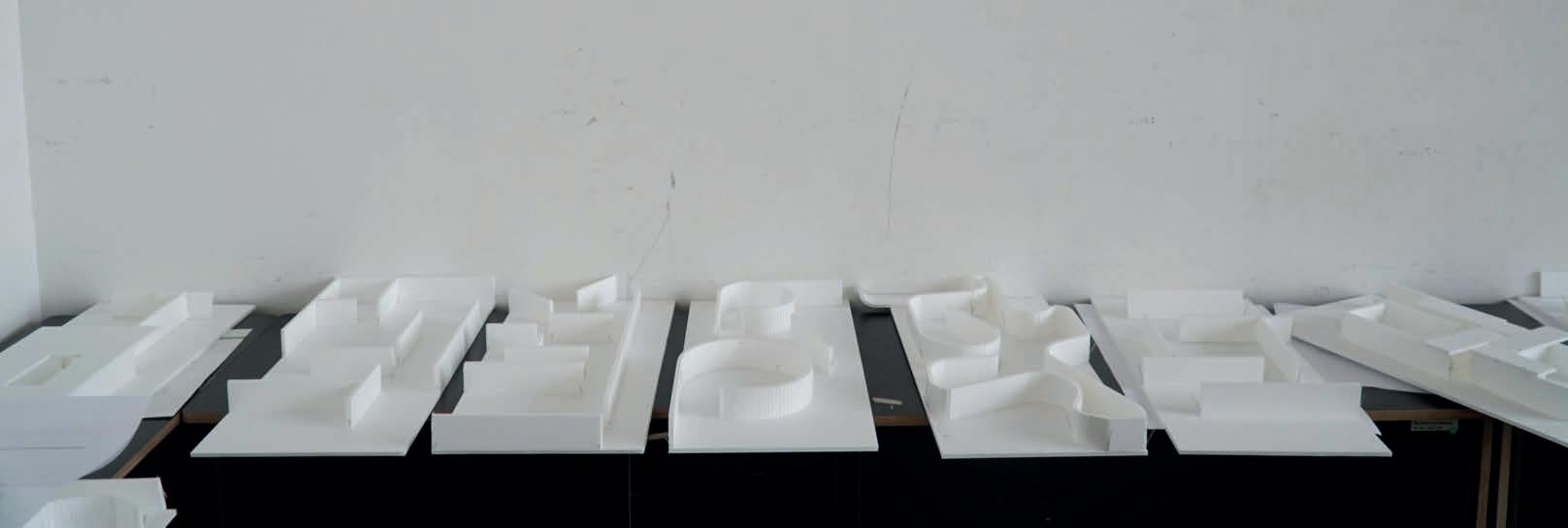
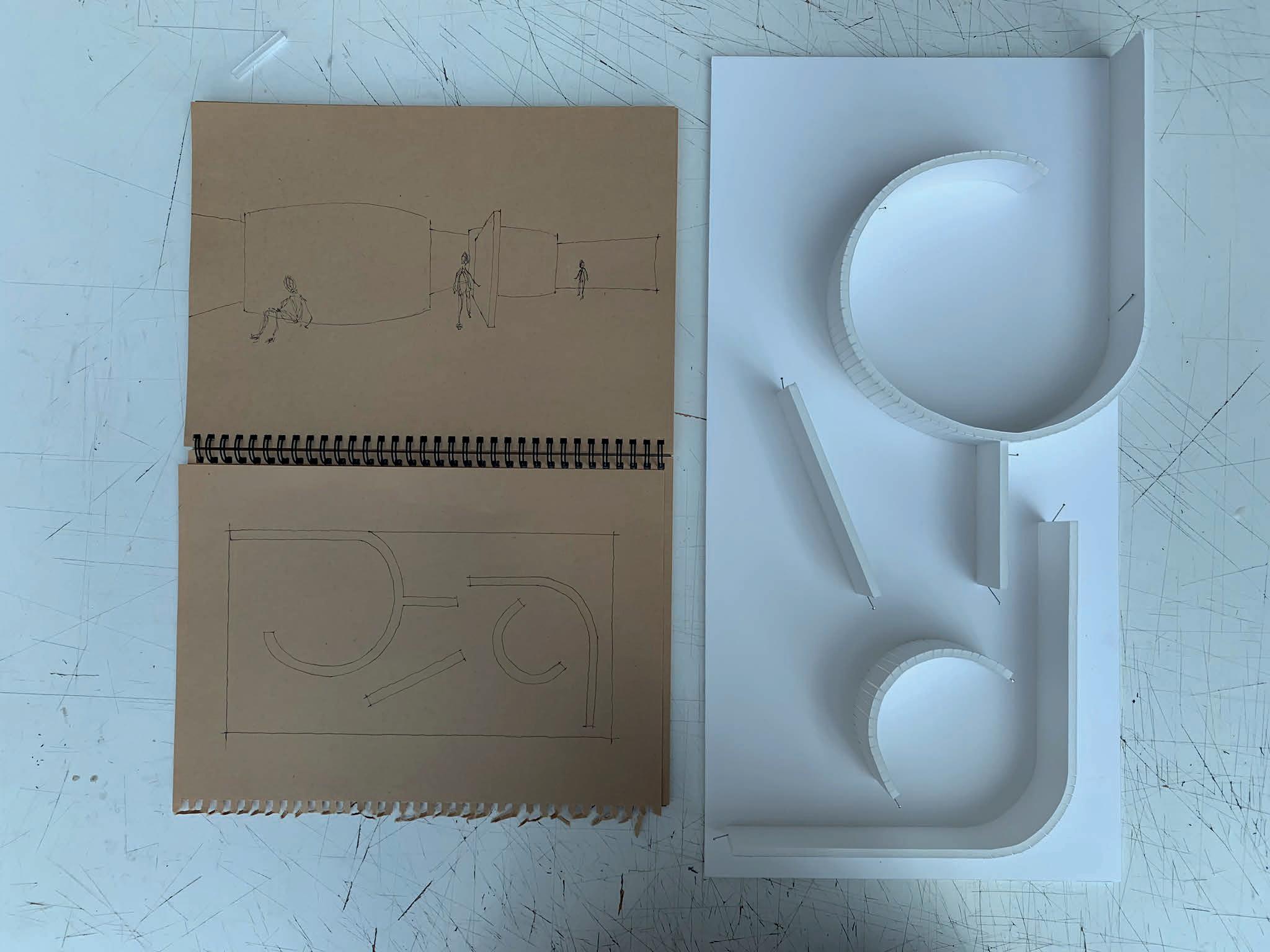
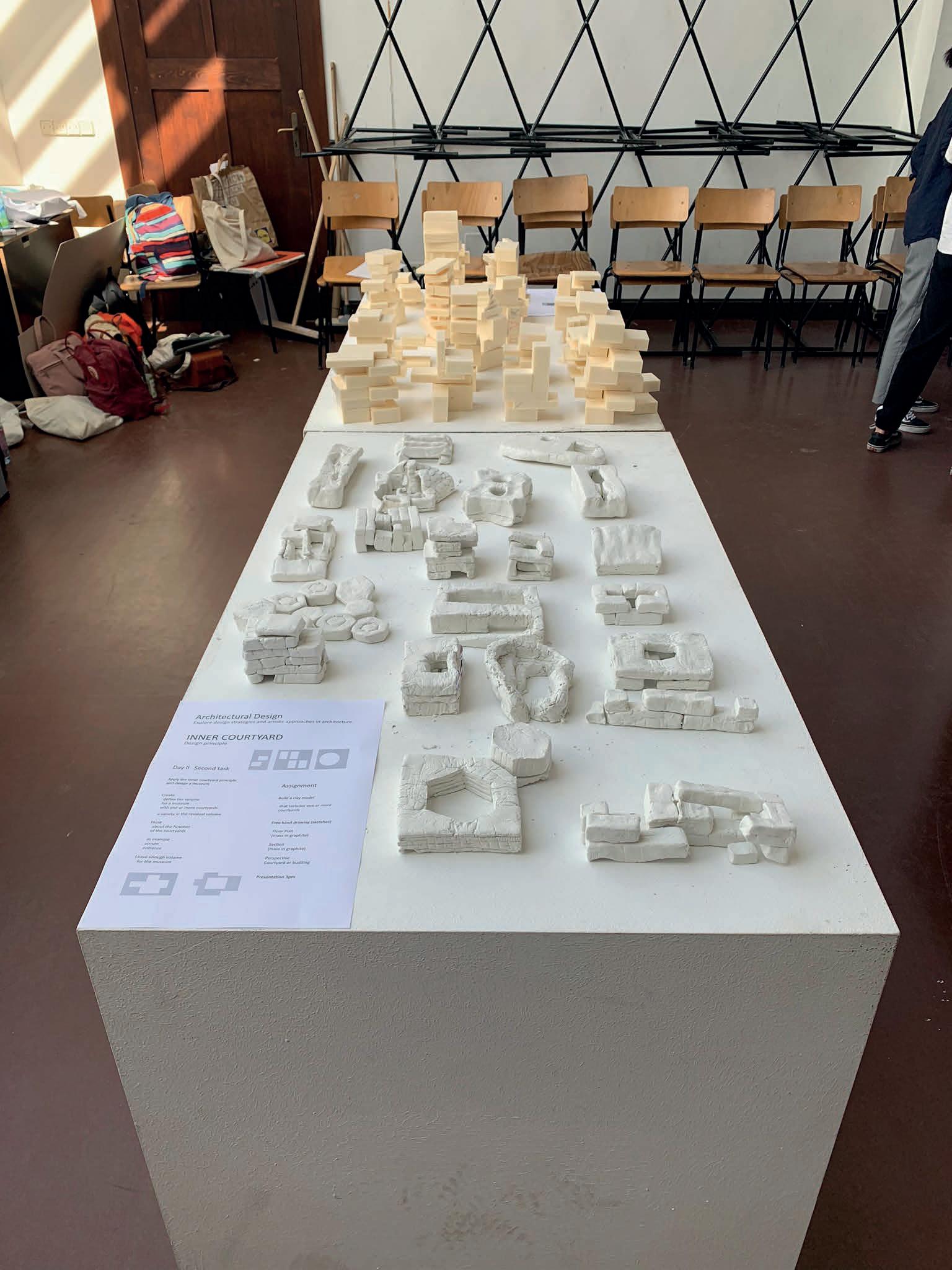 Open Floorplan - Pavilion
Open Floorplan - Pavilion
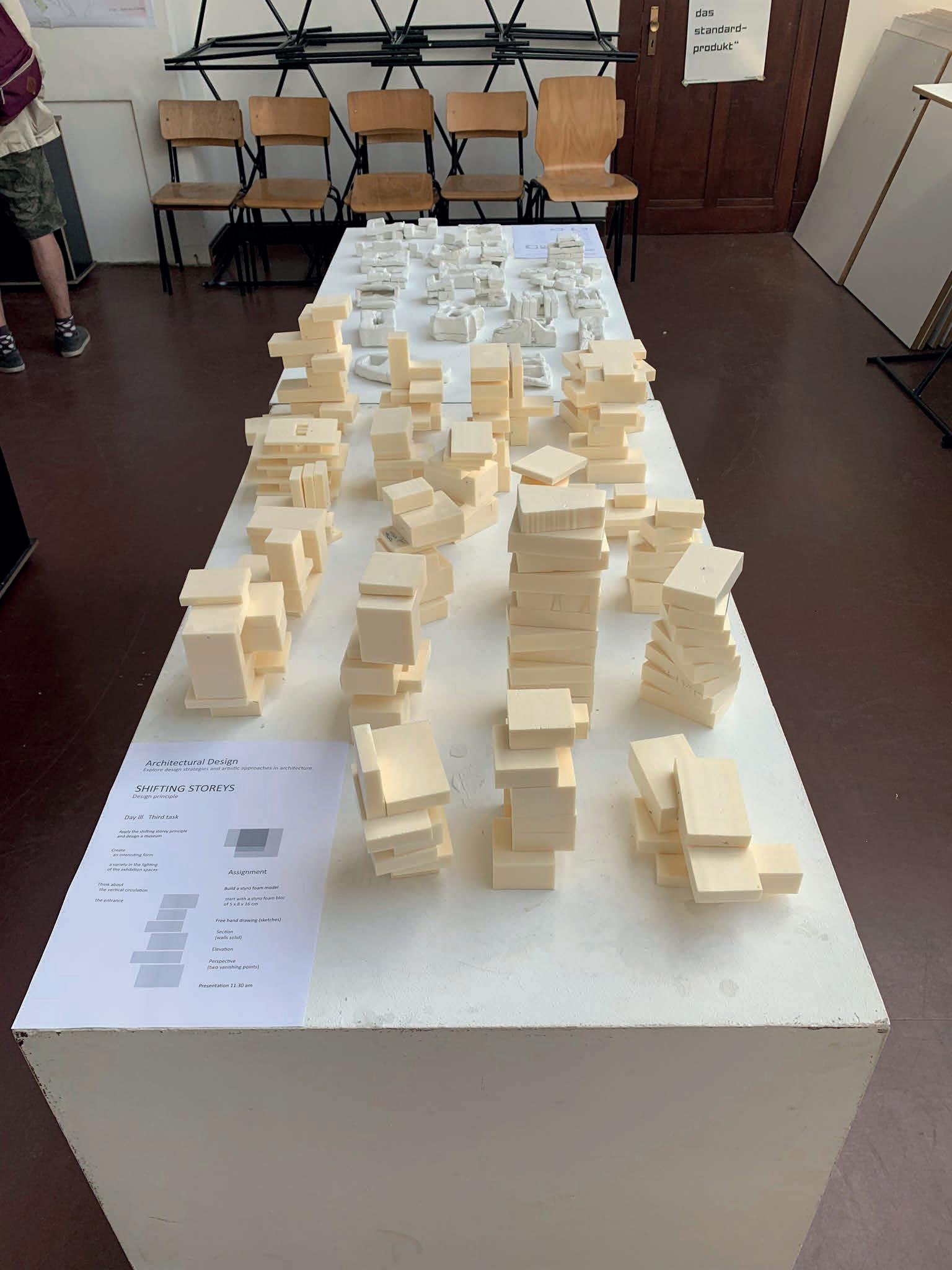
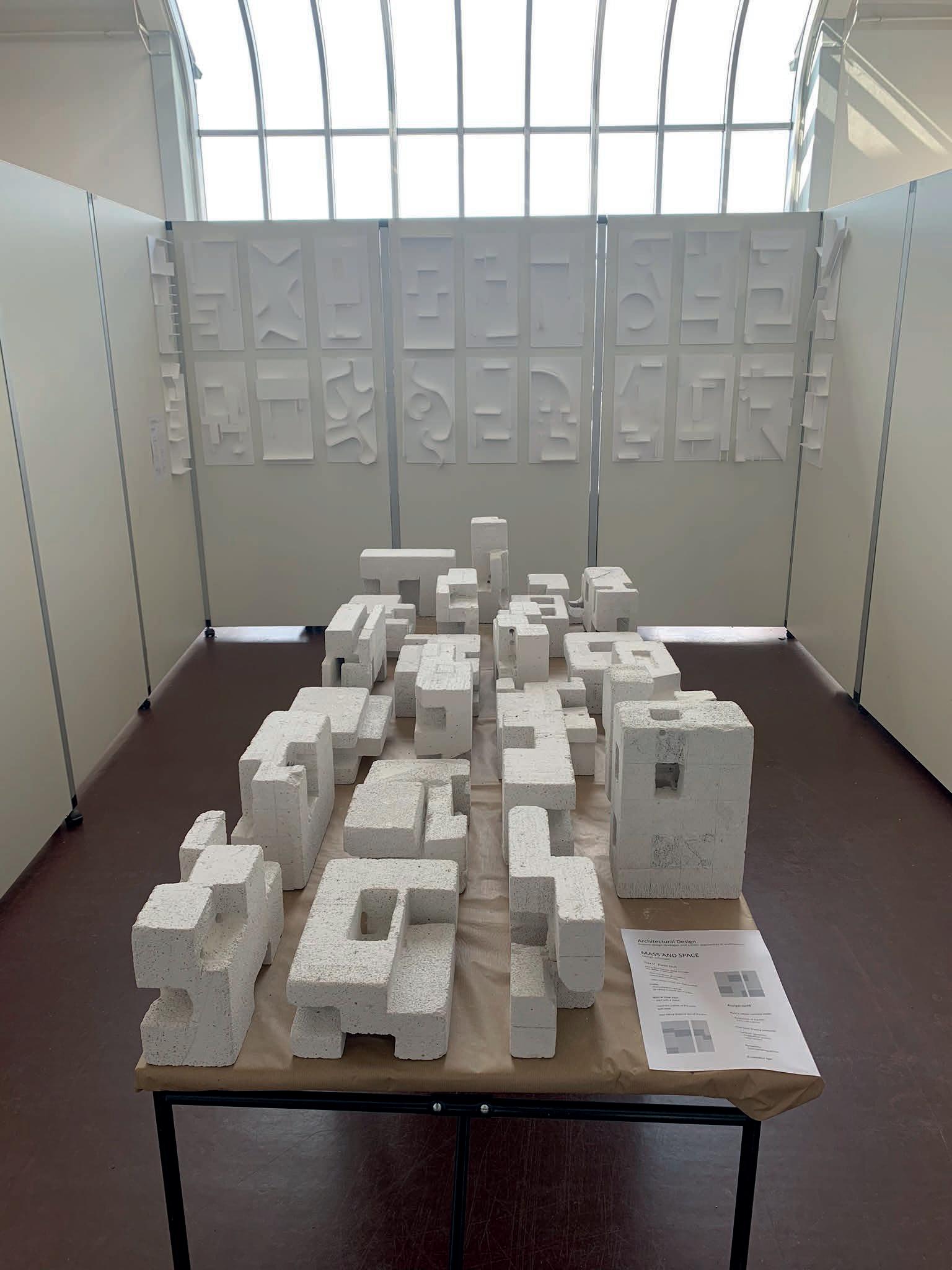 Shifting slabs - Free theme
Mass and Space - Free theme model
Shifting slabs - Free theme
Mass and Space - Free theme model
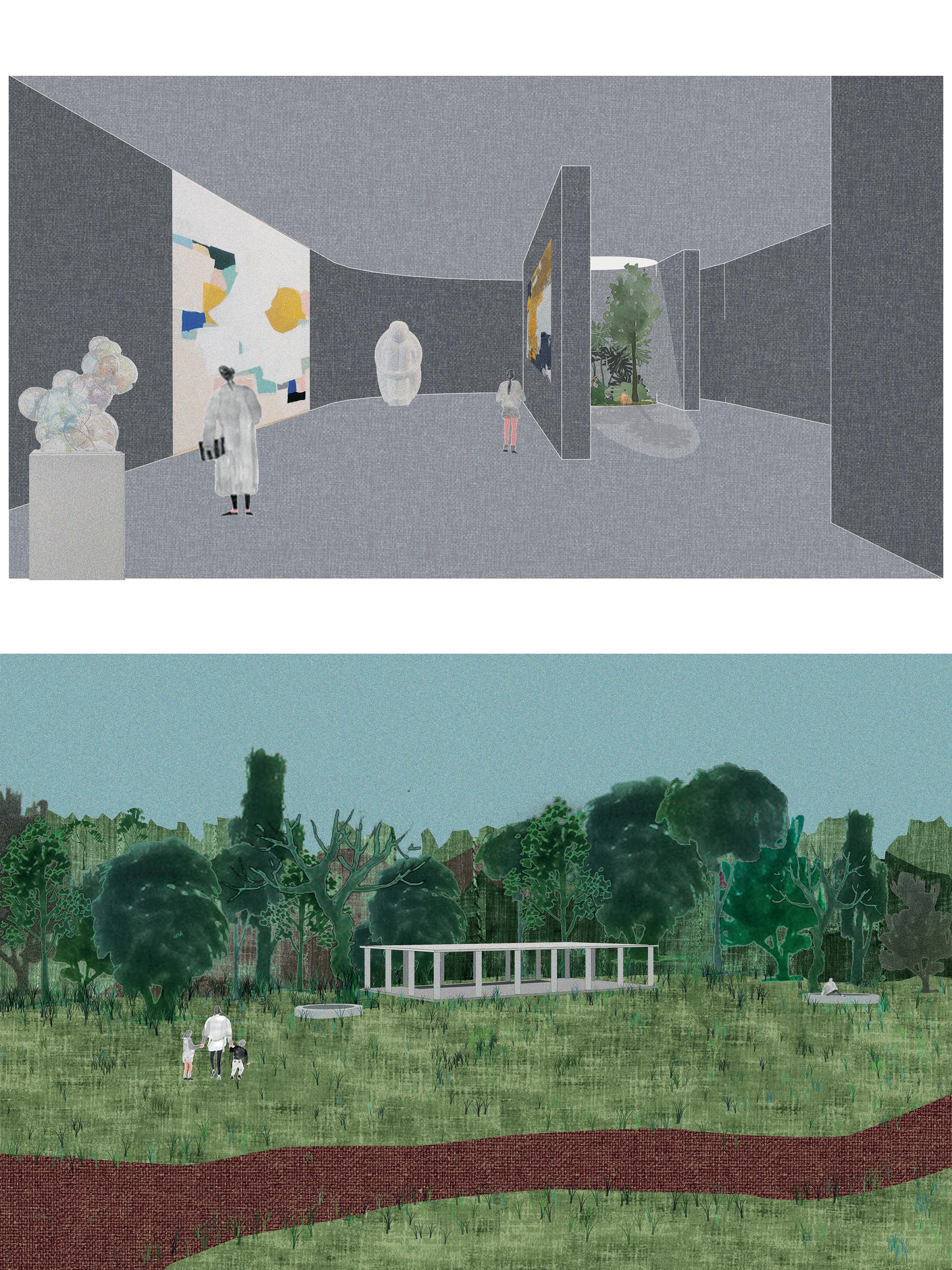
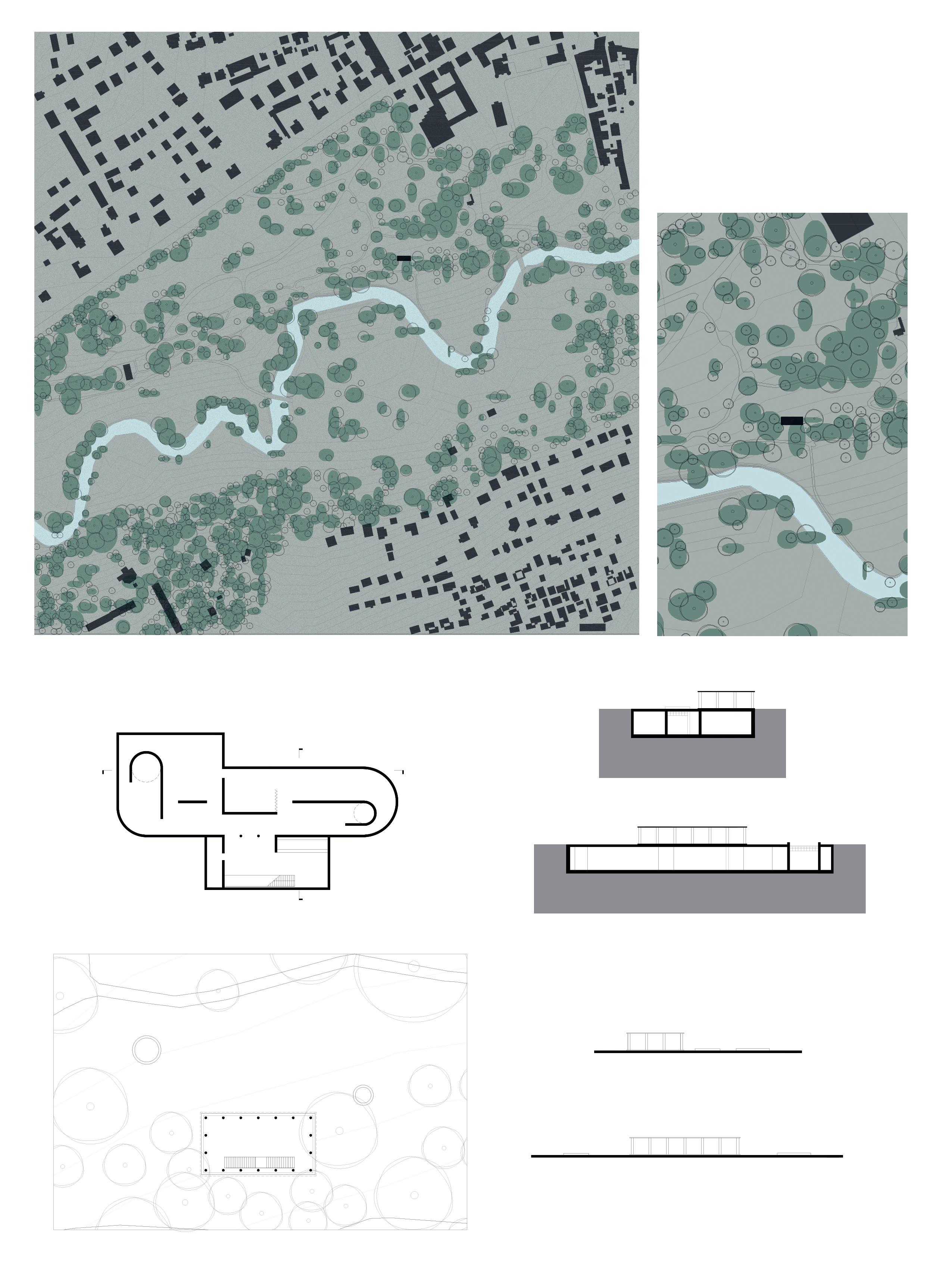
 Park an der Ilm Museum Proposal - Floorplan and sections
Park an der Ilm Museum Proposal - Visualizations
Park an der Ilm Museum Proposal - Floorplan and sections
Park an der Ilm Museum Proposal - Visualizations