

A vision beyond property, beyond place.
Introducing the new jewel of Marasi Bay

Born in the Latin for ‘sail’, VELA majestically draws us upwards to new heights of refinement, beauty and design.
Sublime Waterfront Living in Dubai
• Rising high in Marasi Bay

• Duality of city and sea
• Managed by Dorchester Collection
• Only 38 residences
• Indoor-outdoor living
• Private pools
• Views of the Marina, Canal and Burj Khalifa skyline



An upcoming ultra-luxury waterfront destination, brought to you by
OMNIYAT
Burj Khalifa/ Downtown
Burj Al Arab
Marasi Marina
Dubai Canal
Dubai Canal
Proximity to Downtown

 Burj Khalifa Dubai Mall Souk al Bahar
1.5km
Marasi Marina
Burj Khalifa Dubai Mall Souk al Bahar
1.5km
Marasi Marina



















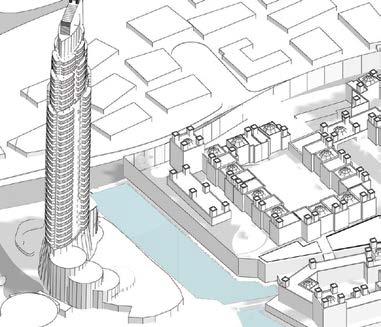











150m The Lana Residences 150m B2B Tower 120m Boulevard Point 280m The Address 302m Burj Khalifa 830m
Height Analysis

Panoramic Views

Breathtaking views of Marasi Bay, Canal and Burj Khalifa amid the Downtown Dubai cityscape.
Floor to ceiling windows flood the living area with light by day and awe-inspiring views by night.



Designed by Masters
Architectural Excellence
• Architecture by award-winning practice Foster + Partners
• Masterminds behind Apple’s California head quarters and London’s ‘Gherkin’ tower
• Designers of ORLA and The Lana
VELA’s majestic heights and flowing curves embody the fluidity and beautyof the Marasi waterfront





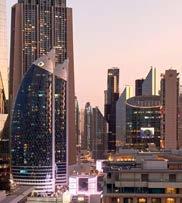




Interiors Beyond Compare

• Interior design and furniture by Parisian designer duo Gilles & Boissier
• Inspiration drawn from The Lana Residences
• Striking yet serene designs
• Projects include the Mandarin Oriental Paris; Hakkasan, Miami; the Mandarin Oriental Ritz Madrid


 Hakkasan, Miami
Hakkasan, Miami

Enchanting Waterfront Arrival


A Sensory Experience
• Bold quadruple height colonnade frame the elevated waterfront arrival
• Layers of landscape and water features
• Elegant arrival lobbies designed by Gilles & Boissier



Property Access
• Direct access right after Marasi Drive bridge
• Easy exit that allows quick access back to Downtown Dubai
• Waterfront views during the entire arrival journey
• Smooth entry to underground parking
• Valet service
MarasiDrive

















Amenities ENTRY EXIT

An indoor-outdoor living experience like none other in Downtown Dubai


Wraparound Pools
• Uniquely designed L-shaped corner pools
• Found nowhere else in Dubai
• Frame each residence with a ribbon of serene freshness


Expansive Spaces
6m clear double volume spaces in select apartments
3m clear high ceilings elsewhere
6m minimum width from window to edge of pool
1 1 2 2 3 3





A Crafted Collection
• 150-metre-tall
• Gross floor area of 272,860 sq.ft.
• 30 Floors
• 38 Residences
• Range from 4,253 sq.ft. to 11,727 sq.ft.
• Penthouses and 3 and 4-bedroom properties
VELA Residences

SKY PALACE
• 5 Bedroom – 22,992 sq. ft.
SKY RESIDENCES
• 3 Bedroom – 6,302 sq. ft.
• 4 Bedroom – 8,462 sq. ft.
PENTHOUSES
• 4 Bedroom – 11,048 to 11,727 sq. ft.
MARINA RESIDENCES
• 3 Bedroom – 4,253 to 6,361 sq. ft.
• 4 Bedroom – 7,262 to 7,374 sq. ft.
SKY PALACE
SKY RESIDENCES
PENTHOUSES
MARINA RESIDENCES

Marina Residences
Sky Residences


Penthouses

Three unique penthouses with vast terraces that extend onto the water, skies and beyond
Sky Palace


The pinnacle of design, the Sky Palace is elegantly poised above the rest
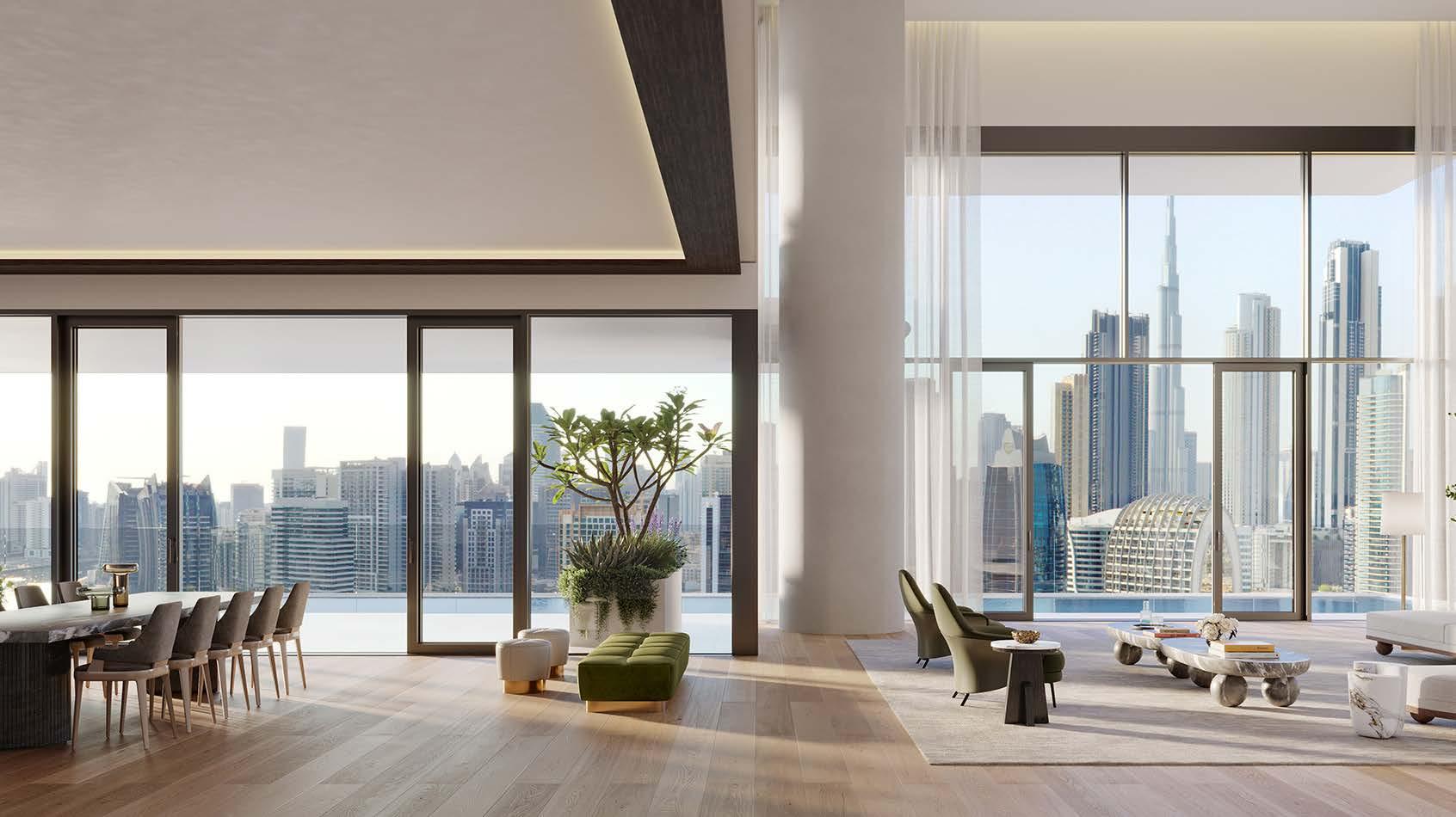
Distinctive designs and intuitive elegance

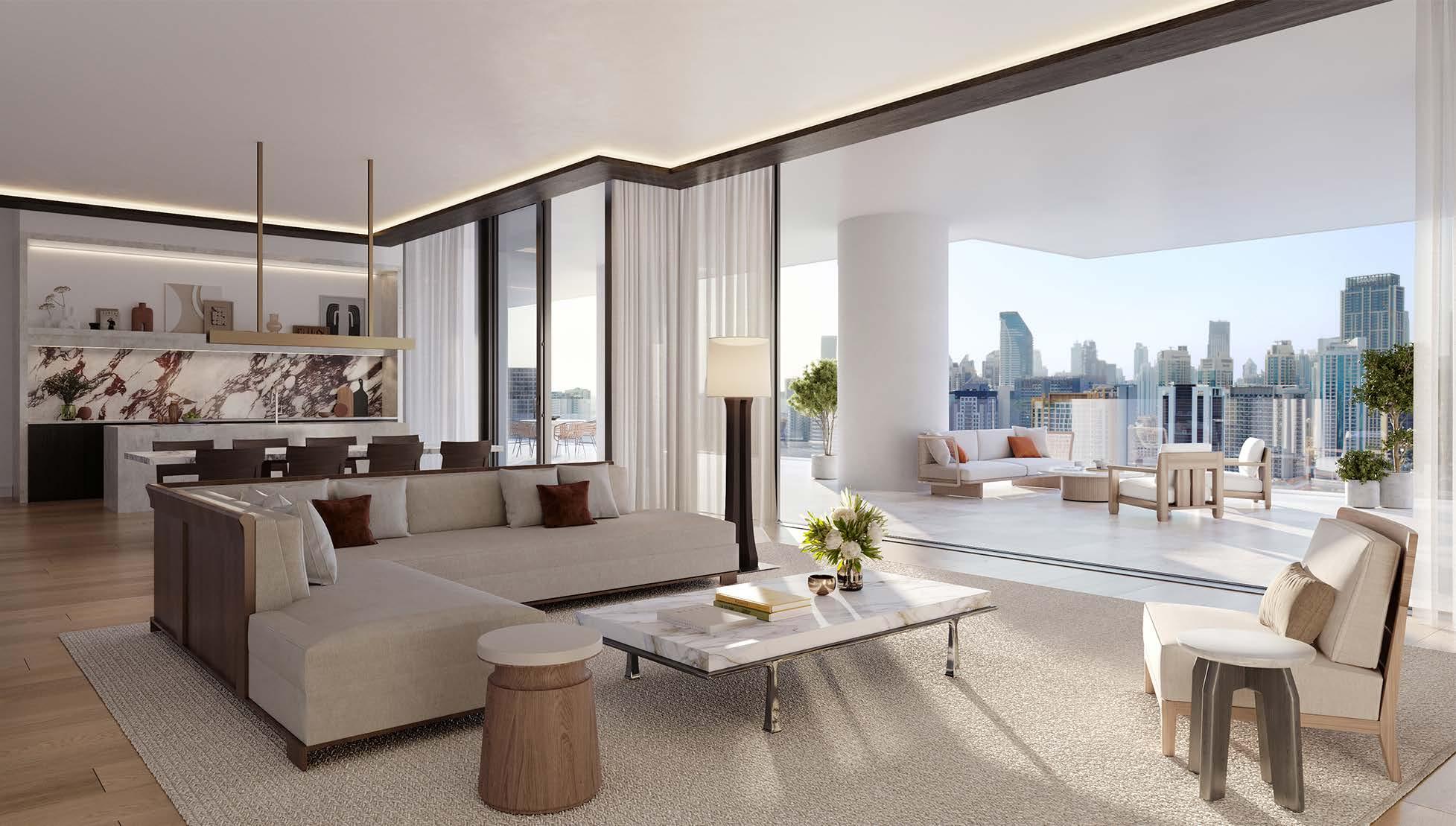



Exceptional Amenities

Perfectly Positioned to Overlook the Marina

VELA’s Amenities
• Main, VIP & Marina Lobby
• Infinity-Edge Lap Pool
• Triple-Height Gym
• Spa Suite and Salon
• Kids Room
• Cinema Room
• Meeting Rooms & Lounge
• Security
• Valet
Amenities

SHADED PARK LOUNGE ELEVATOR
KID’S ROOM
MEETING ROOMS
CHANGING ROOMS
POOL/AMENITIES DECK
CINEMA SPA/SALON
GYM TRIPLE HEIGHT
POOL
F&B
Access to The Lana Hotel Amenities
• VELA Residents will enjoy access to the hotel facilities, including the spa, as part of an exclusive membership program
• A golf-buggy service is on hand for easy transportation along the promenade


Access to One at Palm Jumeriah Beach Club
• VELA Residents will enjoy exclusive access to the ultra-luxe beach club
• Managed by Dorchester Collection
• Glorious 100 metre white sand private beach
• Private jetty and direct access to the beach promenade
• Flying yacht can be arranged to sail away from Marasi Bay, arriving directly to the jetty at One at Palm Jumeirah


Impeccable Service




Classic
• Common area maintenance and cleaning
• 24/7 Residence concierge
• Doorman and porter services
• Valet parking
• Lifeguard and gym service
• 24/7 Security services
À La Carte
• Housekeeping
• Laundry
• Maintenance
• Bespoke in-residence catering services
• One-off dining events & functions
• Floristry services
• Bookings, reservations & appointments
• Five-star experiences at home

Delving into Details
Understanding massing envelope

150 metres
Top of the Lana Residences
130 metres
Top of the Lana Hotel
90 metres
Top of Nearest Tower
19 metres
The Lana Podium datum
Podium Setback Tower Setback Plot Boundary Site Analysis
Dubai Business Bay Plot 22 - Concept Design Report 2 Height
Analysis
UNIT TYPE


3B
4B
Sky
TOTAL NO. OF UNITS 17 6 1 7 3 1 2 1 38 Unit Mix 2801 2701 2601 2501 2401 2301 2201 1901 1801 1601 1602 1502 1501 1401 1201 1001 1301 1101 901 701 501 301 101 801 601 401 201 1402 1202 1002 802 602 402 1302 1102 902 702 502 Level 29 Level 28 Level 27 Level 26 Level 25 Level 24 Level 23 Level 22 Level 21 Level 20 Level 19 Level 18 Level 17 Level 16 Level 15 Level 14 Level 13 Level 12 Level 11 Level 10 Level 9 Level 8 Level 7 Level 6 Level 5 Level 4 Level 3 Level 2 Level 1 Ground
3B Simplex
Double height living & corner pool
Simplex & pool
4B
Double height living & pool 4B Double height living & corner pool
Terrace Penthouse
Penthouse Sky
Palace
Independent Lift Access
Each apartment has an independent private lift access and lobby. The design is such that every apartment arrival has a direct connection with the view, and benefiting from natural light.
The BOH services circulation has an independent lift access through the core and independent entrances to the apartments.




South Lift 01
South Lift 02
North Lift 01
North Lift 02

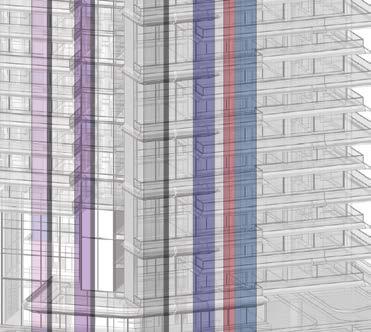


 North Tower
South Tower
Sky Palace Exclusive Lift
FOH
FOH
FOH
FOH
BOH Service/Fire Lifts
North Tower
South Tower
Sky Palace Exclusive Lift
FOH
FOH
FOH
FOH
BOH Service/Fire Lifts
Basement & Additional MEP


0 5 10 15 20 Amenities Terrace Areas & Circulation BOH Spaces Pool & Water Feature Main Entrance Basement Entrance F&B - Retail Fire Reserve Water Tank Main Hydraulic Plant Room Domestic Water Tank MEP FAHU Plant Room Basement level containing Plant facilities and MEP
Basement Level B B P01 01 03 P02 P03
Basement & Additional MEP


0 5 10 15 20 Amenities Terrace Areas & Circulation BOH Spaces Pool & Water Feature Main Entrance Basement Entrance F&B - Retail Fire Reserve Water Tank Main Hydraulic Plant Room Domestic Water Tank MEP FAHU Plant Room Basement level containing Plant facilities and MEP
Basement Level B B P01 01 03 P02 P03
Marina Promenade
Podium Level P01
At promenade level there is a set back and discreet entrance for residents to access the tower. There is also a stair for public to directly connect to the Marasi Bridge pathway to Downtown.
An F&B pavilion sits to the North of the site connecting to plot 23 with views to the marina. A Gym pavilion sits on the South of the plot activating the frontage.
Within the podium parking there is VIP XL Parking and lobby and private access to the Sky Palace.
Electric buggy facilties tied to the Marina reception and arrival lobby connect the plot with the Dorchester Podium amenities and retail.


0 5 10 15 20 Amenities Terrace Areas & Circulation BOH Spaces Pool & Water Feature Main Entrance Basement Entrance F&B - Retail
F&B Pedestrian connection to Marasi Bridge Sky Palace Parking & Private Lift Marina Reception & Lobby Buggy Parking Covered arcade Gym
B P01 01 03 P02 P03
Pool Plant & Parking
A full level of private parking facilities for residents looping around the core.
The F&B double height space and continuation of the Gym are also on this level.


0 5 10 15 20 Amenities Terrace Areas & Circulation BOH Spaces Pool & Water Feature Main Entrance Basement Entrance F&B - Retail
F&B Double Height Space
connection to Marasi Bridge Gym
Pedestrian
Podium
B P01 01 03 P02 P03
Level P02
Amenities & Pool Deck
An extensive infinity edge lap pool and family pool are located on the B01 lower amenities terrace, offering a separation and privacy from the arrival experience.
World class amenities are provided to residents, including a double height gym with views out to the marina.
The enormous feature infinity pool appears to float over the water of the marina, providing spectacular views.
Cinema, childrens play spaces, spa / salon and vitality suites complete the offering.
Visitor parking facilities provided at this level.


Lounge Pool Deck Children’s Room Changing Rooms Cinema Spa, Salon, Message & Vitality Feature Lap Pool Gym Main Entrance Basement Entrance Amenities Terrace Areas & Circulation BOH Spaces Pool & Water Feature F&B - Retail 0 5 10 15 20
Pedestrian connection to Marasi Bridge
B P01 01 03 P02 P03
Podium Level P03
Arrival & Marina Connection
Floor Level GF
The tower entrance is located on the North-East side of the site from the Marasi Drive. There is an elegant sweeping approach which draws residents to the main lobby, offering panoramic vistas of the marina.
A marina arrival drop-off invites visitors down to the waterfront and retail boardwalk below.
A VIP Lobby with private access for the Sky Palace provides an exclusive arrival experience.


0 5 10 15 20
Valet Drop Off Zone (Marina Connection)
Entrance security pavilion
Featured
Amenities Terrace Areas & Circulation BOH Spaces Pool & Water Feature Main Entrance Basement Entrance F&B - Retail
Green Buffer Zone
Landscape (connection to Damac Arcade)
Delivery / Loading bay
Pedestrian connection from Marasi Bridge to Pedestrian connection to Marasi Bridge
Ground
B P01 01 03 P02 P03 Site Boundary
Meeting rooms with a view. Well manicured terrace providing views over the marina.


0 5 10 15 20 Amenities Terrace Areas & Circulation BOH Spaces Pool & Water Feature Main Entrance Basement Entrance F&B - Retail
4 Bed Apartment Meeting Rooms
& Conference Areas Level 01 B P01 01 03 P02 P03 BEDROOM L01 -
Meeting
Meeting rooms with a view. Well manicured terrace providing views over the marina.


0 5 10 15 20 Amenities Terrace Areas & Circulation BOH Spaces Pool & Water Feature Main Entrance Basement Entrance F&B - Retail
4 Bed Apartment Meeting Rooms
Conference Areas Level 03 B P01 01 03 P02 P03
Meeting &

4.3m 7.3m 5m 3.2m 4.3m 4m P01 Parking B Parking B Parking P02 Parking P02 Parking P03 Parking MEP Amenities Lobby Arcade Lobby Drop-Off Marasi Drive Pool Marina Terrace +0.00 +3.25 +11.90 _ +9.90 +11.00 Marasi Drive Plot 23 Marina Core Core Core Core Core Apartments Amenities Level Promenade Arrival Level Views towards the Burj Downtown & Marisa Marina
VELA Podium Key Section
The images, artist representations, amenities and interior decorations, finishes, appliances and furnishings contained in this brochure are provided for illustrative purposes only. Nothing in this brochure and/or any accompanying document and/or communication from OMNIYAT (whether verbal or in writing) constitutes a promise, representation and/ or warranty in any form whatsoever. OMNIYAT reserves the right to substitute at any time without notice all or parts of the materials, appliances, equipment, fixtures and other construction and design details specified herein with similar materials, appliances, equipment and/or fixtures of equal or better quality, determined at the sole discretion of OMNIYAT All square footages and dimensions are approximate only and may be subject to change at any time without notice.









 Burj Khalifa Dubai Mall Souk al Bahar
1.5km
Marasi Marina
Burj Khalifa Dubai Mall Souk al Bahar
1.5km
Marasi Marina
















































 Hakkasan, Miami
Hakkasan, Miami


















































 North Tower
South Tower
Sky Palace Exclusive Lift
FOH
FOH
FOH
FOH
BOH Service/Fire Lifts
North Tower
South Tower
Sky Palace Exclusive Lift
FOH
FOH
FOH
FOH
BOH Service/Fire Lifts


