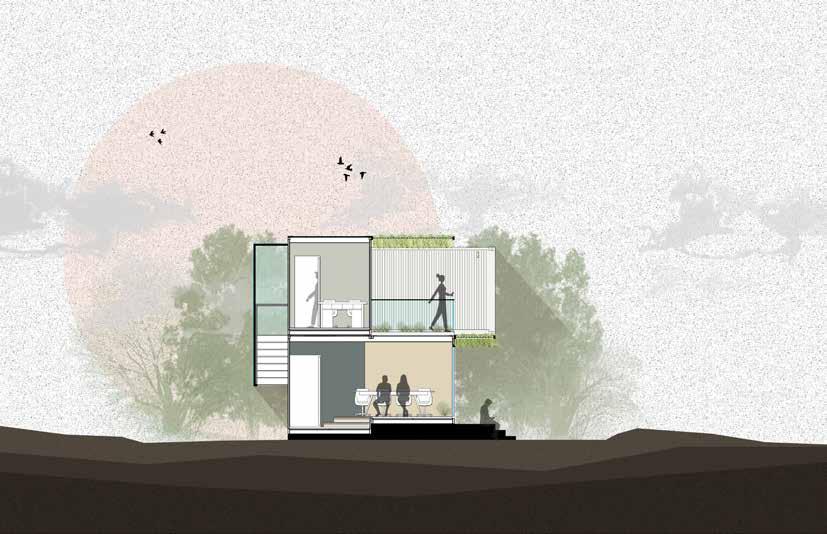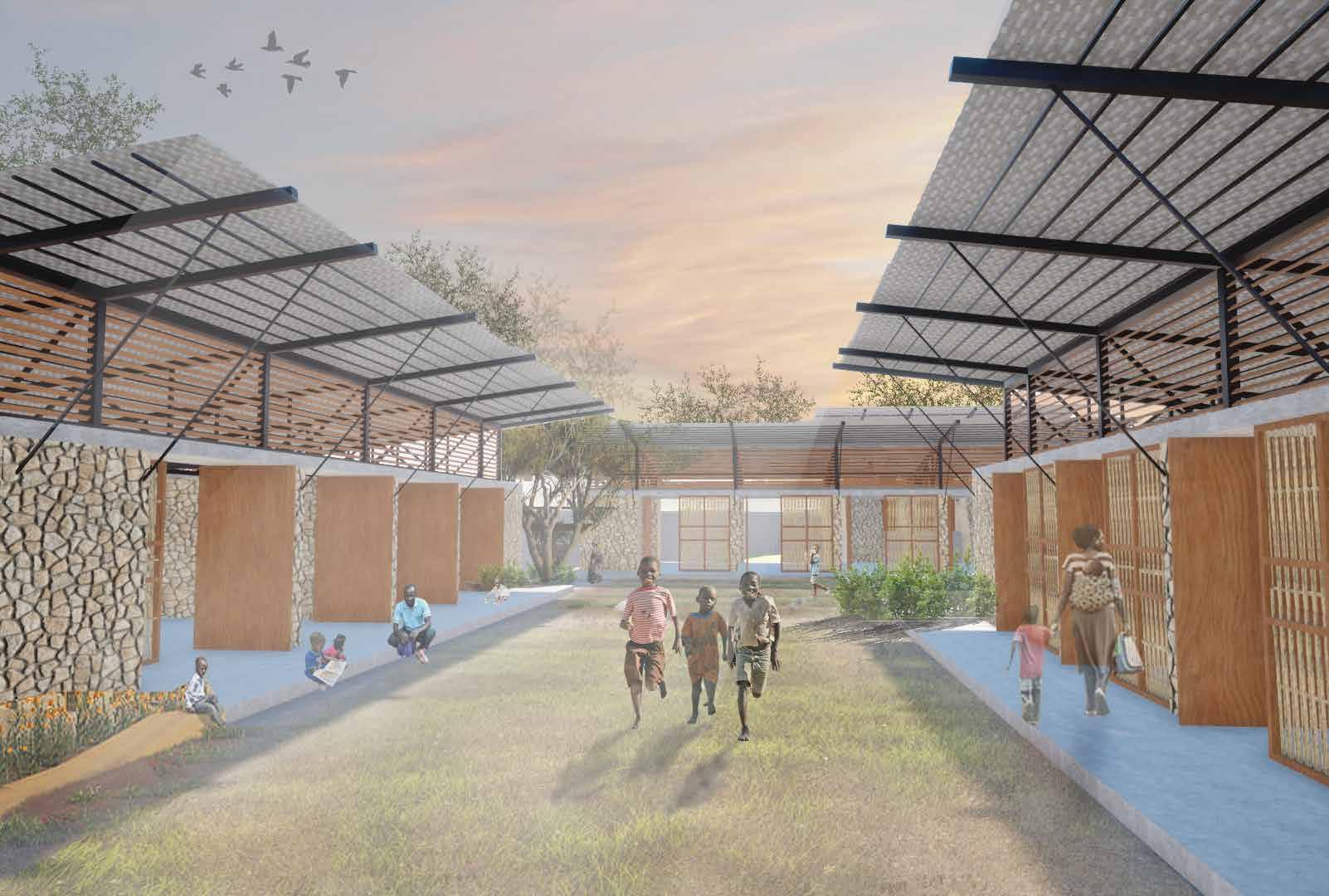
DESIGN TOMORROW PARIS, FRANCE
The design aims to facilitate the ease of arrangement of workspace. The surrounding and interior spaces are kept as flexible as possible mainly to adapt to varying needs of various sites.
The concept is mainly to keep the ground floor space as accessible as possible to give building extroverted feeling. The first floor is focusing on views and vistas of the surrounding area where the main idea is to work with desired views. Some spaces of the working areas are kept introvert intentionally.












Tavish House
Ahmedabad, India
(Project management)
In this project i have learnt the skills of management. Through daily observations and coordination with various agencies on site.
Located in a rather quiet suburban area of Ahmedabad, Housing a family of five, the client’s brief stated that the residential space should be as serene as the community itself.
Well connected with nature, they insisted upon having open, yet private, spaces throughout the house and wanted to ensure a completely relaxing atmosphere for everyone who takes a step inside it. Lastly, building a structure that could withstand the dry and arid heat of Ahmedabad was also taken into consideration.










Sanjay’s Residence
Ahmedabad, India
(Architectural Project)
The client wanted an abode that connects with nature at the same time they wanted to use modern materials. The house overall has large openings which allows natural ventilation and adequate lights.

ALUMINUM CANOPY FASCIA

2"X3" ALUM DOWNSPOUT EACH SIDE COLLECT UNDERGROUND DRAINPIPE ALONG W/ ROOF GUTTER DOWNSPOUTS - SEE CIVIL DWGS.

PRIMARY SCHOOL DESIGN MOZAMBIQUE, EAST AFRICA

Primary School in Mozambique allowed me to gain an understanding of how context-driven practice is important. The use of local materials and construction methods were the main focus of the project.
The main idea of the school is the following:
The gradual unfolding of spaces due to shifting of the Axis. The spaces have an ample amount of natural light and ventilation. The materials obtained from the local area reduce the carbon footprint of the overall built-up. Anthropometrics are kept based on children’s activities.
A Place for the teachers and the admin staff to sit and relax in a more informal way. The space is nicely situated between the admin office and the auditorium. The overhead keeps the space cool and shaded. The intervention of steps provide a space for them to sit and have food.
The auditorium which can also be converted into an assembly at times, is raised well above the ground to give the kids a nice view of the courtyard while they are in the auditorium. The truss roofing gives ample amount of day light to the inner space.




DISASTER RESILIENT HOUSES
MAJULI ISLAND, ASSAM, NORTH EAST INDIA (Thesis project)
Majuli district of Assam is exposed to river bank erosion and flood because of various hydro meteorological and topographical characteristics of the basin in which it is situated. Brahmaputra River changes its course over the period of time creates more problems in the livelihood. These hazards create threat to local people who are living along the river resulting in losing of residential and agricultural land.
Locals are struggling to cope up with the changing climatic conditions. People are finding new solutions in order to survive to extreme situations.
The wave of adapting modern materials and techniques is deteriorating the traditional knowledge. The research comprises of the study done on the overall socioeconomic impact of the river bank erosion and flood on local populace. This thesis focuses on learning the vernacular techniques and to apply that knowledge to suggest possible solutions.


During the field visit five different villages which had different flood estimation levels, are selected for further study. Each of these villages had different construction methods and materials used in houses are different.
The designing process also includes several physical models to test the possible forces and the impact of it on the structure.



Design also incorporated the need of hydroponic farming because of flood.






Hydroponics is an approach of soil-less agriculture, where water is considered as the basic medium of plant growth with inputs of nutrient raft system. The system consist of a sheet of foam with holes cut in it for the net pots that will hold the plants.




519 731 8526
parth.arch7@gmail.com
