
EDUCATION
2021 - 2022 Masters in Interior Design from University of East London (on going), London, United Kingdom.
2016 - 2020 Bachelor of Design (Interior Design) from School of environmental design and architecture (SEDA), Navrachna University, Vadodara.
2007 - 2016 Secondary and High School
Asian International School (AIS), Ruwais UAE.
2002 - 2007 Primary Schooling Bhaktashram School, Navsari, Gujarat.
RELATED STUDY PROGRAMMERS
2016
WORKSHOP
2016
• Construction of revolving doors for Exhibition space at Navrachna university, Vadodara.
• Alternative materials workshop at Hunnarshala Earth Constructions, Kutch.
2017
• Construction of scaled model of St. Paul’s Cathedral, London.
2018
• Bamboo workshop at Navrachna university, Vadodara.
2019
JHANVI PATEL

INTERIOR DESIGNER
2nd November, 1998
Nationality : Indian
My interest in the field of designing connects me to the world of creativity and art. am a passionate learner immersed in drawing, painting, and lots of opportunities for creative expressions. Open to Exploring all different kinds of light, dark and the colorful palate of life, giving me opportunity to learn at each extent by gaining new skills and experiences which helps me to look with an eye of possibility and certainty. Counting each day with a good outcome of happiness and positivity zests me to get up with optimism and productivity.
CONTENTS
+44 7444086405
jhanvipatel2102@gmail.com
@_jhanvi.patel_
N-470, Ruwais, Abu Dhabi, UAE
English, Hindi, Gujarati
Understanding Rammed Earth Techniques, Hunnarshala, Bhuj, Gujarat, India.
2018
Documentation of Maheshwar, Madhya Pradesh, India.
2019
Documentation of Portugal House, Goa, India.
PUBLICATION
Research and Comparative Analysis of Biomorphic Design Thesis (2020).
AUXILIARY EXPERIENCE (2016 – 2020)
Photography, Water color painting, Pottery, Islamic Design, Social Innovation (KHOJ).
COMPETITION
The Little Big Loo by Volume Zero.
INTEREST
Photography, Traveling, Dancing, singing,

• Wood turning workshop at Navrachna university, Vadodara.
• Metal workshop by Manish Maheshwari at Site art space, Vadodara.
SOFTWARE SKILLS
Auto-desk 3D Max
Auto Cad
Adobe Photoshop
Adobe InDesign

Adobe Illustrator
Auto-desk Maya
Rhinoceros
Lumion
Lightroom
Microsoft Office
Sketch up
Enscape
MANUAL SKILLS
Rendering
Photography
Drafting
Model making
Painting
Planes and Solids Concrete Carving Shell Abstraction Space Transformation Negotiating the Wall

Furniture Residential Design Shipping Container Set Designing Thesis

Hand-rendered sketches
Planes and Solids
Instructor: Prof. Percy Adil Pithawala and Prof. Shalini Amin
Year : 2nd semester basic design
“Space is self-evident, but the way we perceive it is not”. The brief was to design a perspective which was not only visually connecting but when parts of plans and solid come together to form a balanced space when viewed from different position. Given were few parts of planes and solid cubes accompanied by alignment, closeness, overlapping and shifting of planes.






Concrete Carving


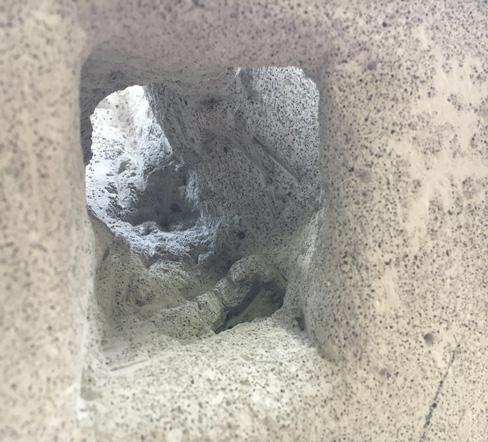



Instructor: Prof. Percy Adil Pithawala and Prof. Shalini Amin
Year : 2nd semester basic design
The exercise was to create a illusion by carving out a concrete block. Each side engraved with holes and caves which generated a play of light when kept in sun. Illuminating light from one side of depression and exerting it on the other side to view a wholeness of gleam coming out. Hand rendering each illusion into a 2D was the challenge.






Carved Views
Three dimensional views
Hand-rendered sketches
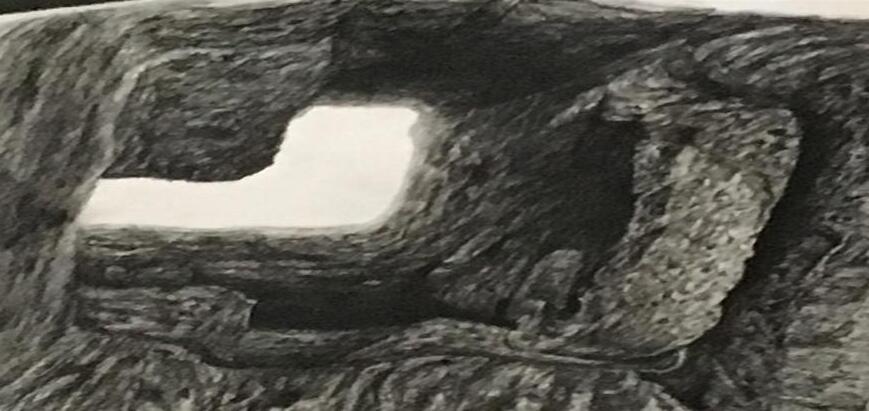


Abstraction of Shell

Shell Abstraction

Instructor: Prof. Percy Adil Pithawala and Prof. Shalini Amin
Year : 1st semester basic design
Abstraction is taking away or removing characteristics from something in order to reduce it to a set of essential characteristics. The exercise proclaimed a beautiful assortment of various sized shells ranging from conchas to teeny tiny micro shells that where allocated to each and abstracted in diverse ways which in order to reduced complexity and increase efficiency. Followed by creating a substantial model in hand which in turn gave a much clear and simplified perspective of given shell.
Axial Formal and informal Static and Dynamic Space Transformation



Instructor: Prof. Sunita Dalvi
Year : 1st semester Studio
Circulation is often thought of as the ‘space between the spaces’, having a connective function, but it can be much more than that. It is the concept that captures the experience of moving our bodies around a building, three-dimensionally and through time. Implementation given were words that describe a particular circulation process which demanded a design that justifies the movement and illuminate the entire space structurally and geometrically. The entire design was based on assumption of a rectangular space designing through planes and forms.
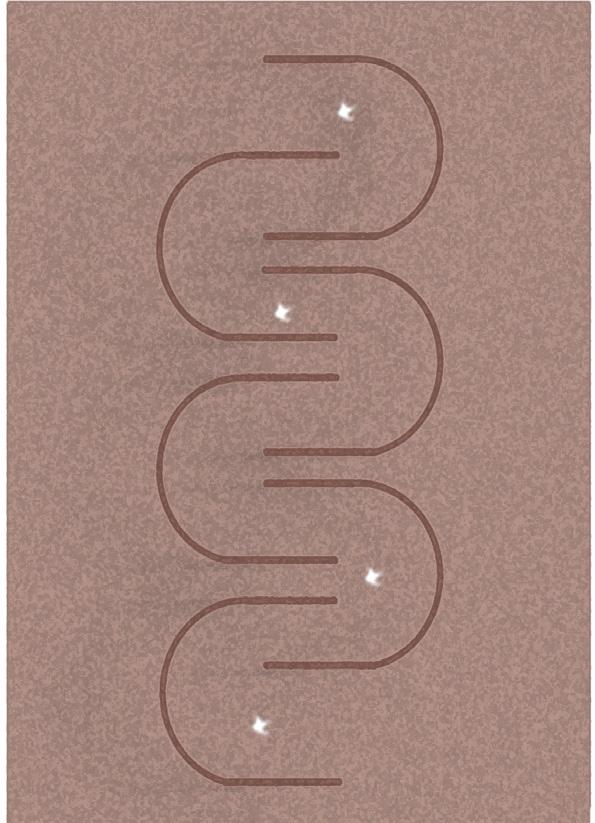


Abstraction of Shell Process models

Each abstraction was examined from all angle and processed into a hand made model to clearly illustrate the understanding of the concept. Giving a variety of abstracted models describing a single shell.







Radial Hierarchy Movement and Pause Fluidity and Free Flow






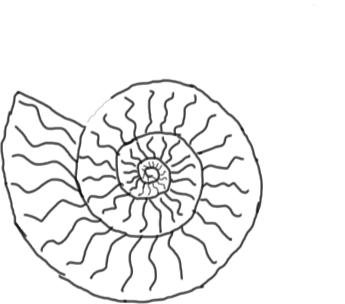
Each design perspective gives a different approach to the space. Leading to a circulation path which defines the movement and expression. Individual should feel the leeway by passing through the its positives and negatives creating a journey throughout.

Negotiating the Wall
Instructor : Shalini AminYear : 2nd semester basic design

Working with limits and within given implements, provides the configuration and structure of the design. The following exercise was created on insistence of given kit of parts which included a wall, platform, steps, and natural elements there by resulting into a functional composition. Followed by directives relating to the whole negotiation experience that revolved around a central wall by creating openings and placing the planer elements around the space, which is accompanied by alignment, closeness, overlapping and shifting of planes. The whole process walks through the selective experience by a distinctive circulation around the space complimented by natural elements.









Kit of parts
 Process Model
Process Model
BENCH
Kana Nakanishi
Instructor : Jaymin Panchasara
Year : 5th semester Furniture


Team : Jhanvi pate, Nijal Modi, Himanshi Nathwani
A minimalist design created by Japan-based designer Kana Nakanishi. Although the design is simple, the aesthetic has a substantial geometry that contrasts its clean lines. The legs extend upward through the seat to double as the bench’s backrest. The material chosen was beech wood.

Dimensions
1200 x 400 x 450 mm
SHELL LOUNGE CHAIR


Marco Sousa Santos
Instructor : Jaymin Panchasara
Year : 6th semester Furniture
Team : Jhanvi Patel, Nijal Modi, Shivangi Agrawal
The Shell chair is inspired both by formal and structural biological references. The structure appears to be a shell natural development and its form evolves like a natural body composed by vertebra and spine, working as natural force and weight distribution. Ergonomically, the Shell is a “pillow container” where, according to each user, it can be adjusted or filled with less or more pillows.




Dimensions
700 x 780 x 700 mm
The material chosen was beech wood. Starting off with reducing the height of the bench as according to the average standers. The joinery used is finger joint and dowels in order to connect the planks.



Process models
The ageing process is an element of the wonder of wood and then some stains and alter in colour is a component of its charm, giving it character.

Twiddle Stool


Instructor : Manish Maheshwari

Year : 7th semester Metal workshop






Team : Jhanvi Patel, Priyanshi Khandelwal, Shivangi Agrawal


Origami was taken as a bases of our design. Starting off with the basic geometrical shapes in nature which gets transformed with the movement. The medium taken was a triangular shape which further transformed into hexagonal. Adding in triangulation at each level to notify the stability with a single plane of metal sheet and not losing the sense of origami. Adding back rest to the stool would provide with more comfort and support to the user. Beginning with a origami prototype made out of paper, gave assurance to the stability. Thickness of the metal sheet kept 1.5mm which was mild steel. Numbering the triangulation for precise folding giving clean edges. Finishing the stool by cleaning it with the thinner and then matte black spray paint give it a velvety finish that delivers rich results.

The 1.5mm thin, recycled metal sheet are laser cut, folded and spray paint finished to a folded paper-like design. Using delicate material and handcraft, Origami chair offers comfort and aesthetic pleasure.





Urban Furniture





 Guided by : Ar. Priyank Shah
Guided by : Ar. Priyank Shah
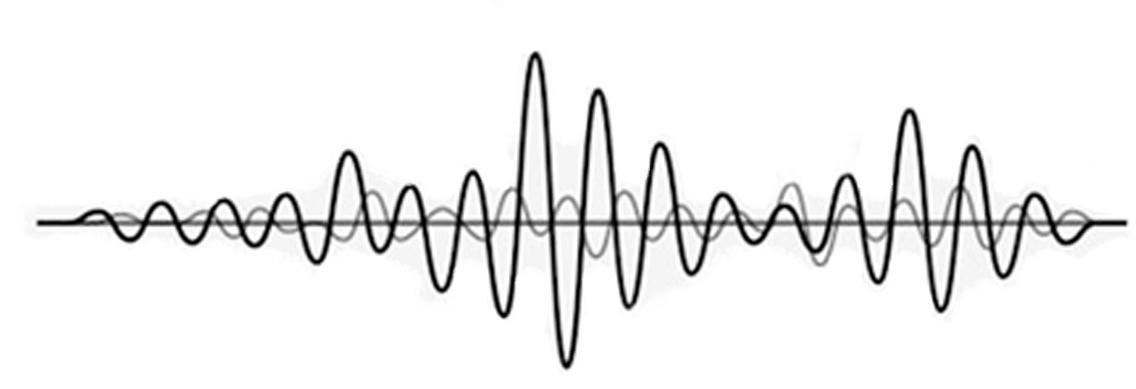

The main concept integrated to design a cycle parking with seating is followed by understanding the evolving culture of cycling in today’s generation. The whole idea of active traveling has bought a major difference, it is a powerful instrument for building sustainable, healthy, and equitable cities. The active form generates a random movement of molecules which is than abstracted into movement and randomness, leading to wave form. The wavy outline is notified from each direction. Despite its primary function is seating, it is intended to be used by everyone and meant to be a meeting and resting spot for all, accompanied by cycle stand. Made of cross sections that are fabricated each one separate from the other.




Each cross section is joint together with steel and wheels, created with careful attention to detail and proportion so that the user has full comfort when he or she sits.

Back View Front View
When placed in a public space, it has a presence that is peaceful and smooth to our eyes because of the organic look of its design. Designed in a manner that the structure supports a standing bicycle. These include various types of racks, for a single bicycle or for several, with an integrated bolt locking system. They allow cyclists to park a bicycle.
Detail

Residential Space Design









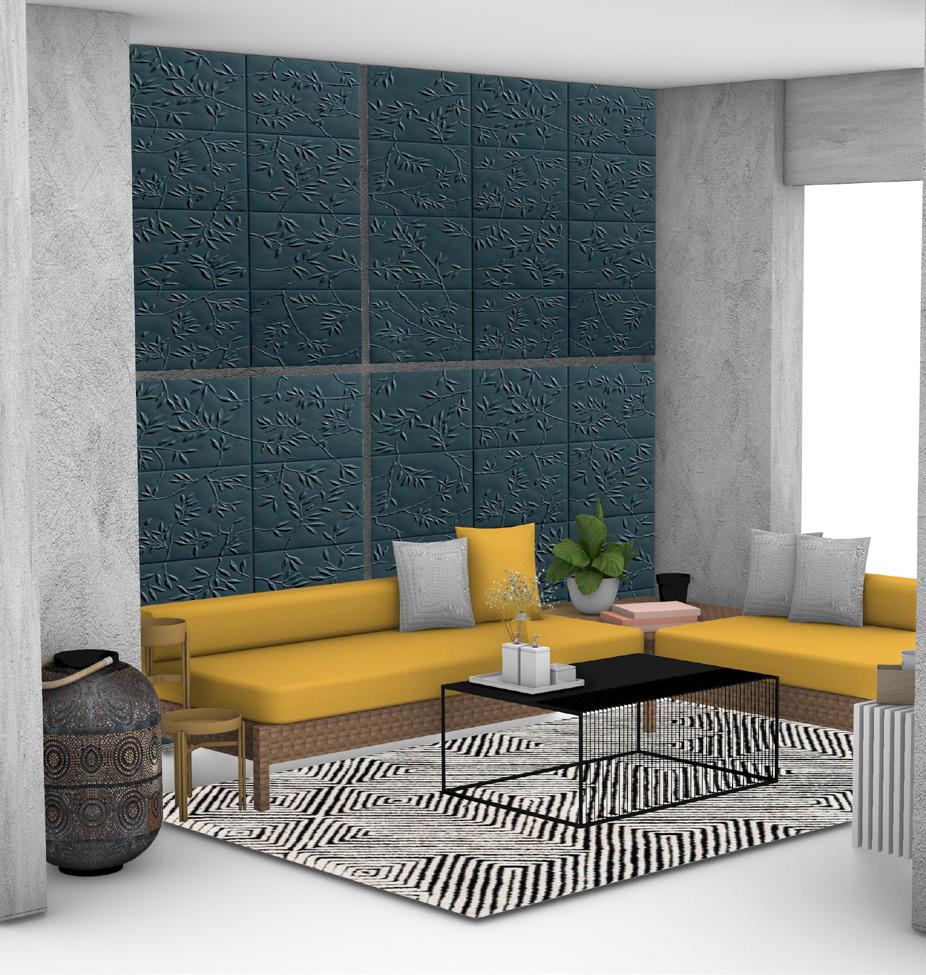






Year : 2019

Project Title: Patel Resident
To design a 3 BHK residence for Patel family, consist of two teenagers and a couple in an area of 1400 sq-ft, located in Navsari, Gujarat. The brief given was to design the entire space with traditional material, raw, spacious, fling with colors and a sort of drama created at every space. Each perspective offers a unique visual experience with surprising details hiding around every corner. The client suggested to keep the material raw and rustic. Drama created by influence of multiple styles of design, mixing of rich fabrics, natural materials, and vibrant pop of color to interrupt the dullness of the neutral palettes and to feature charm and personality to the present welcoming home.
BEDROOM BEDROOM ENTRY FOYER

 Instructor : Shalini Amin
Instructor : Shalini Amin






























































































