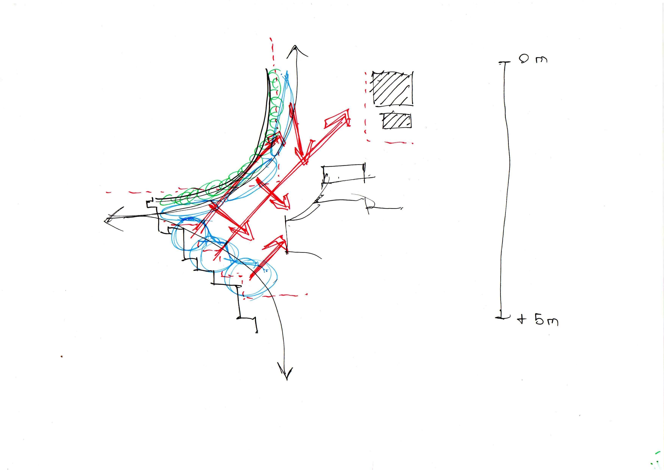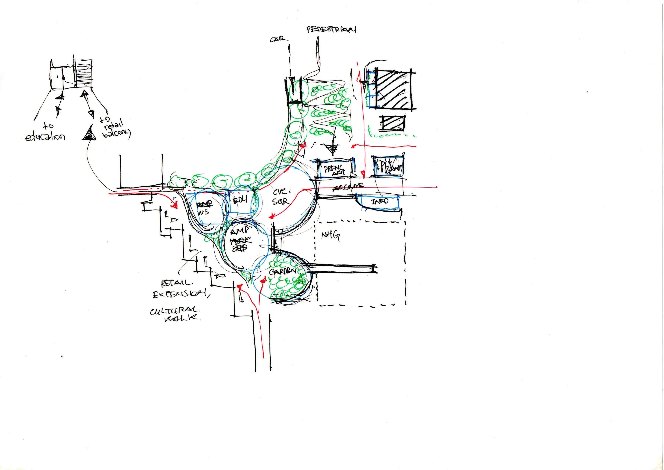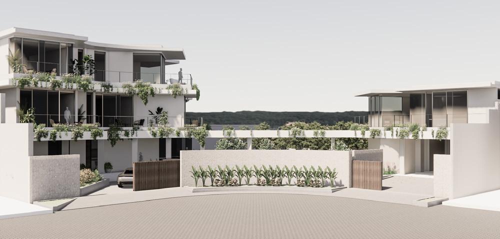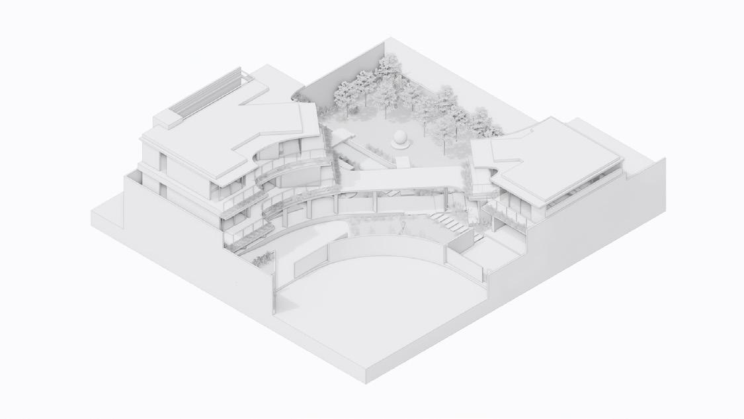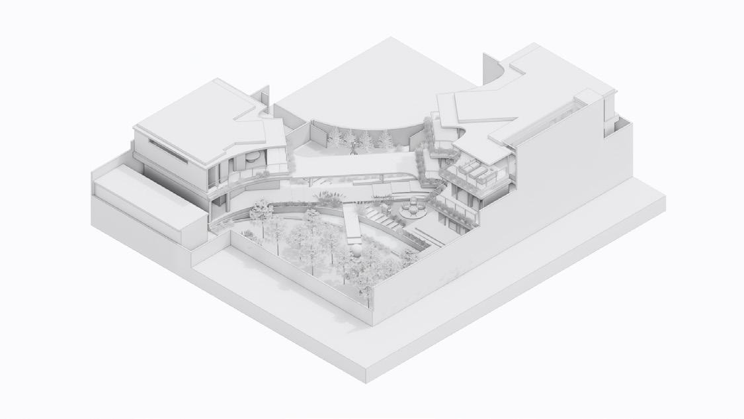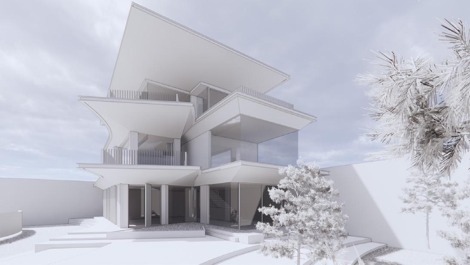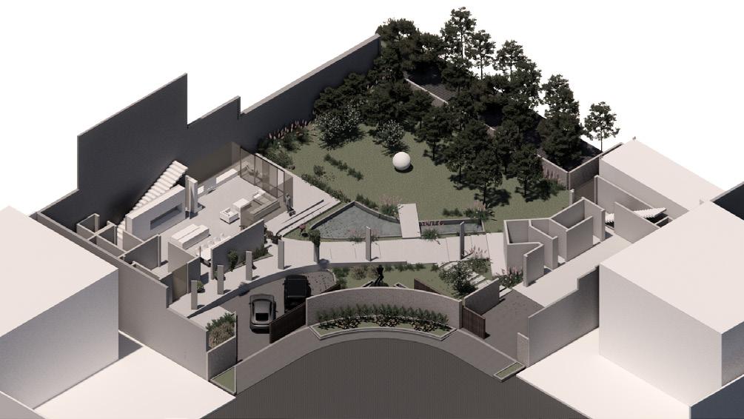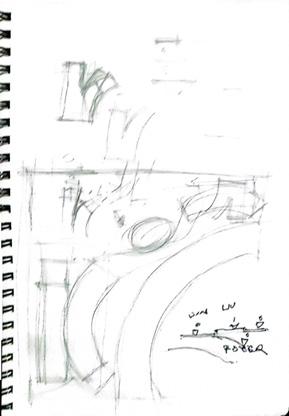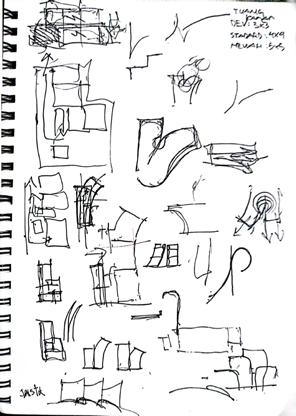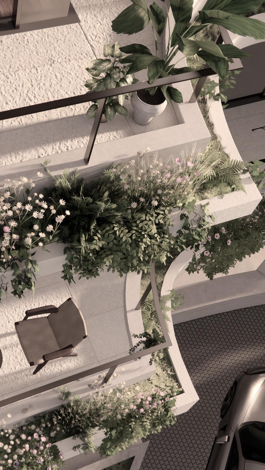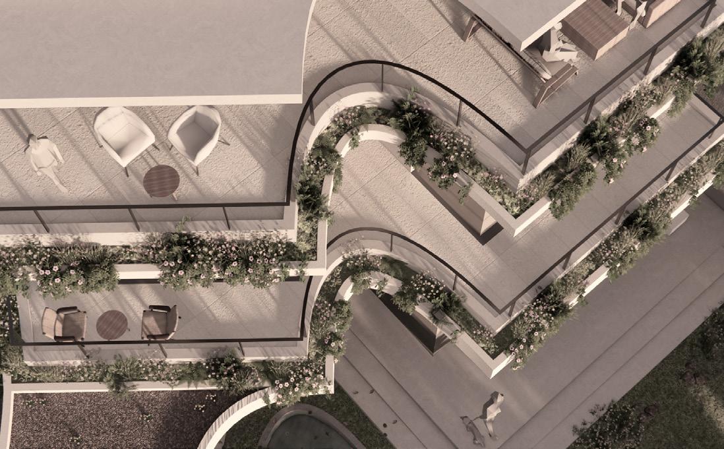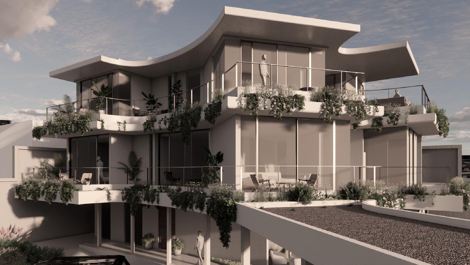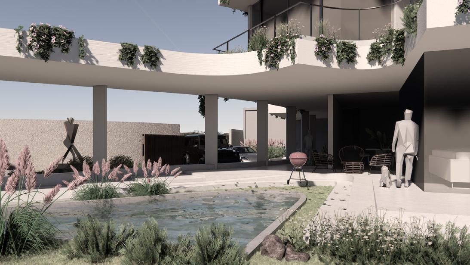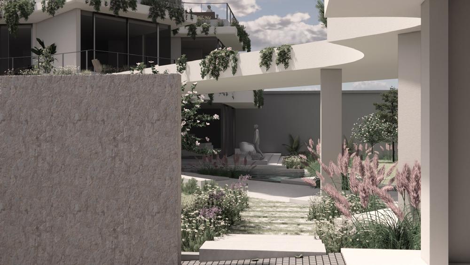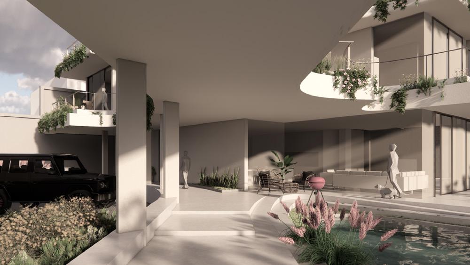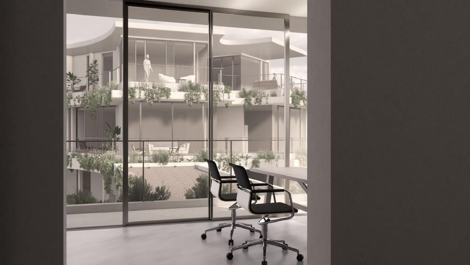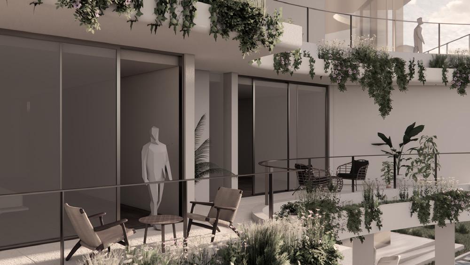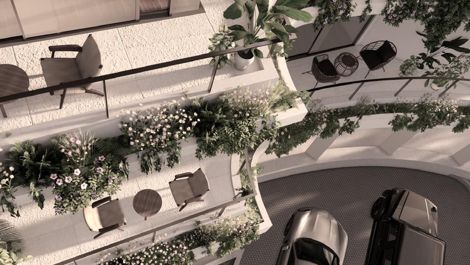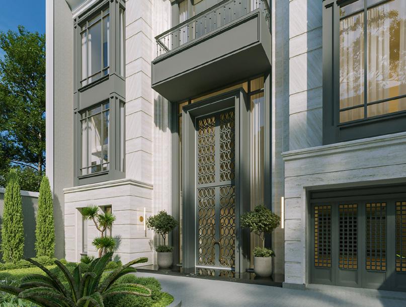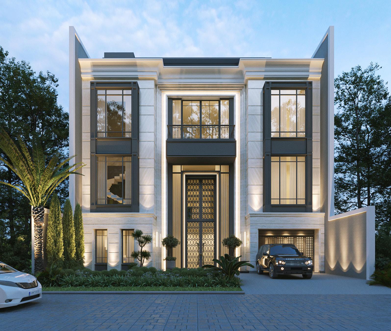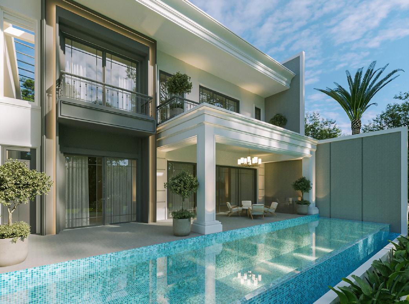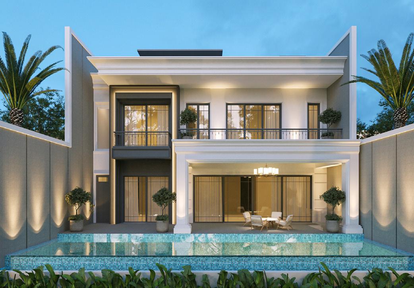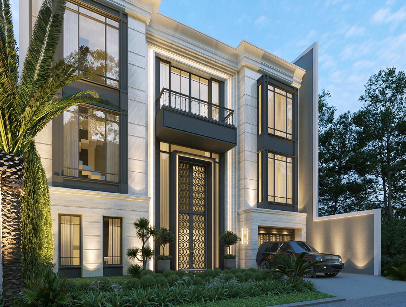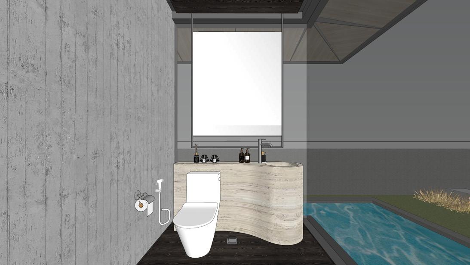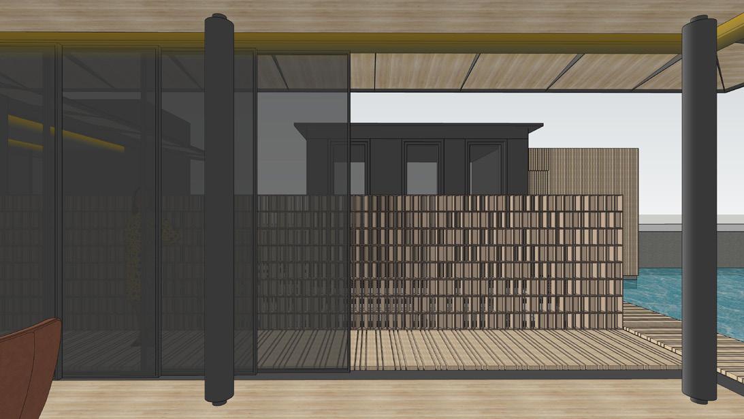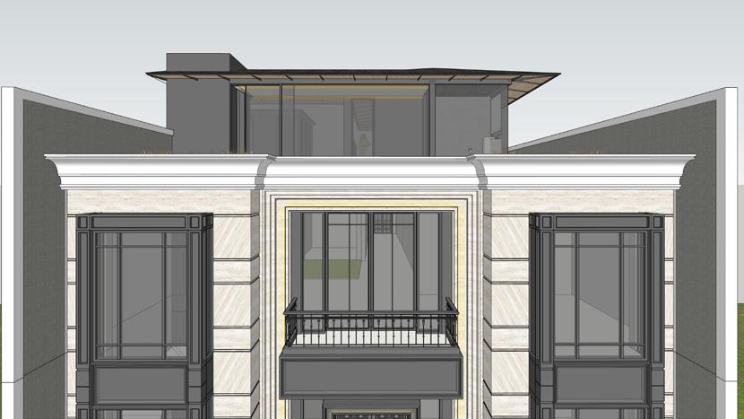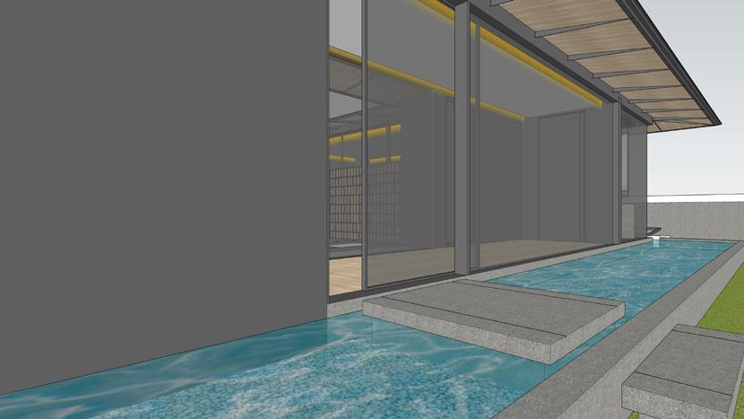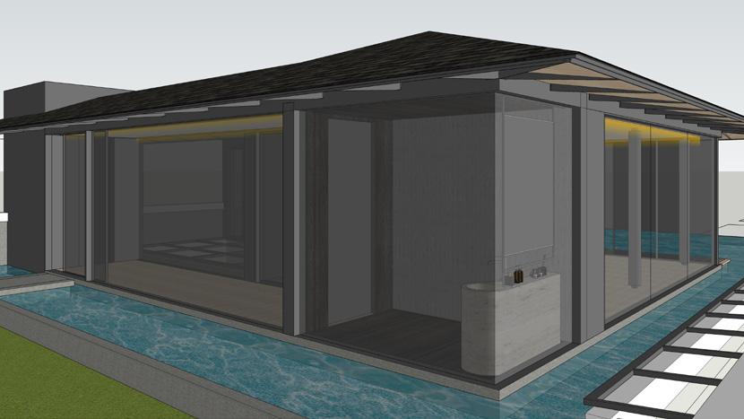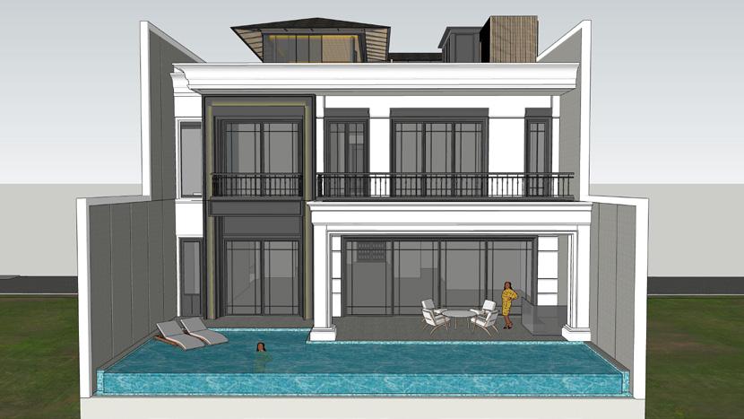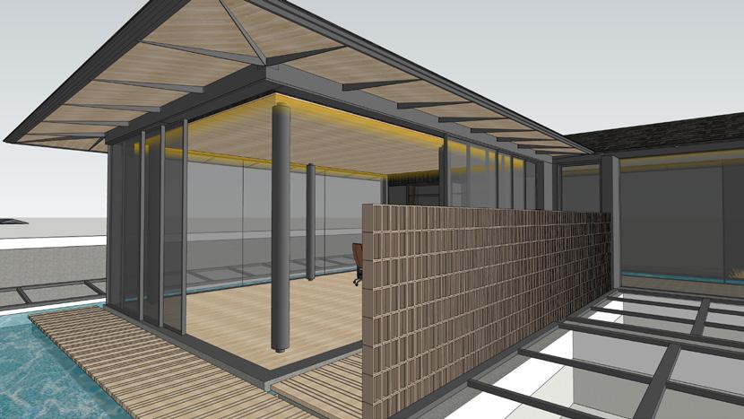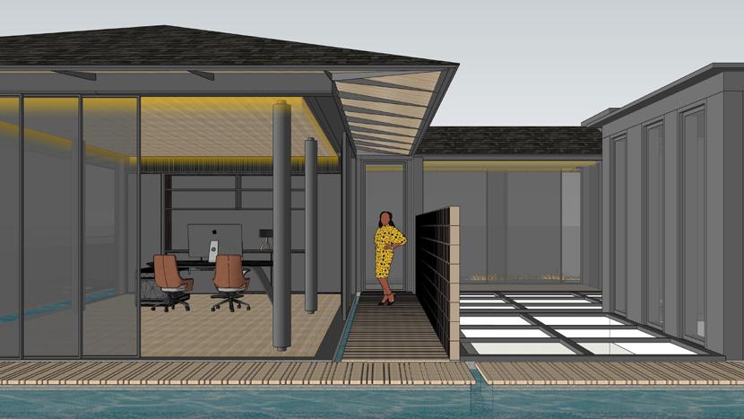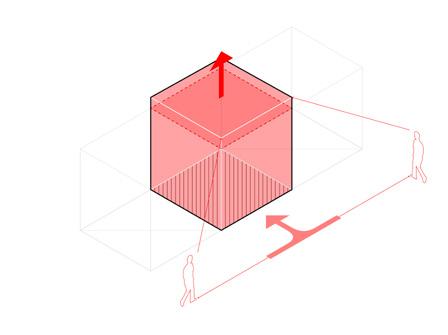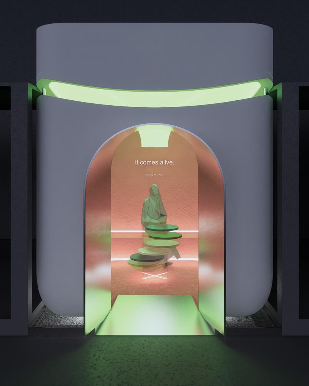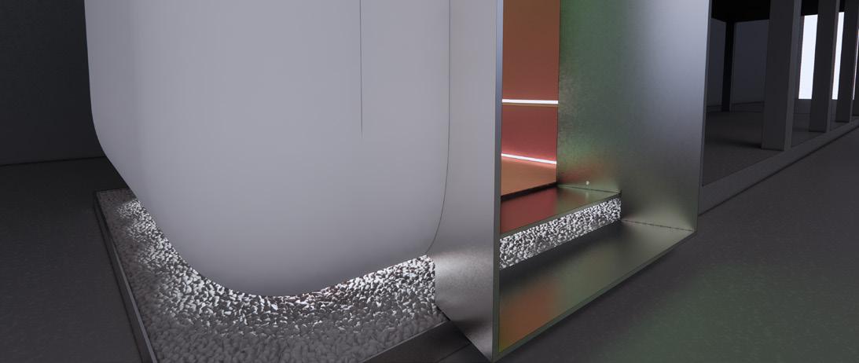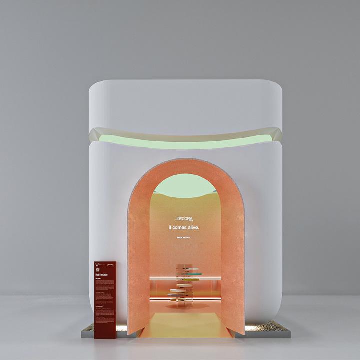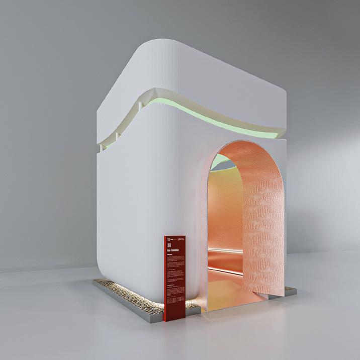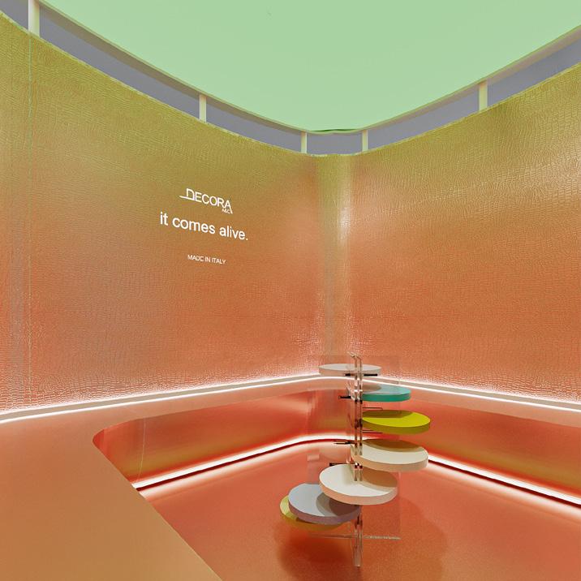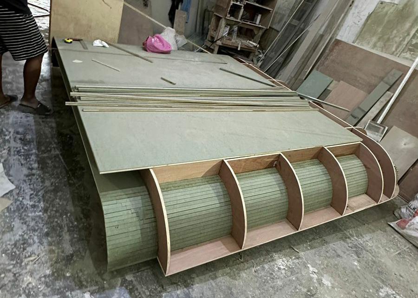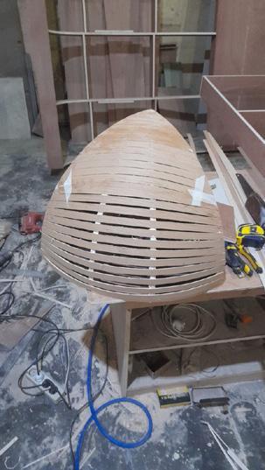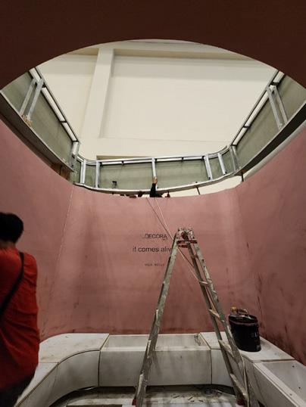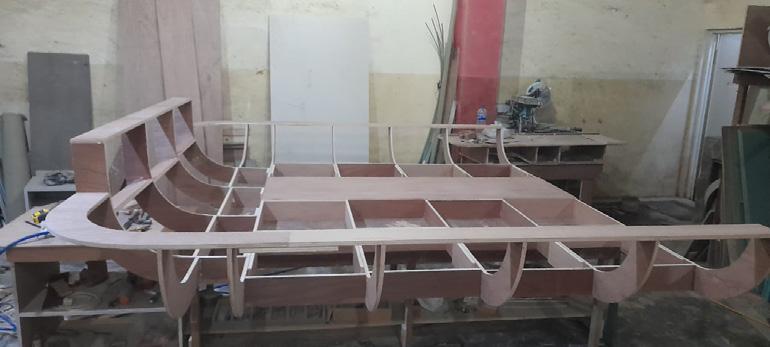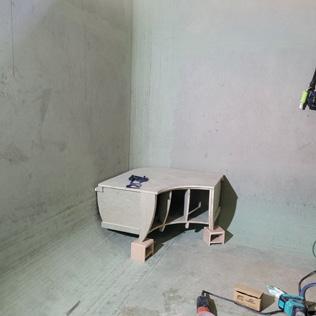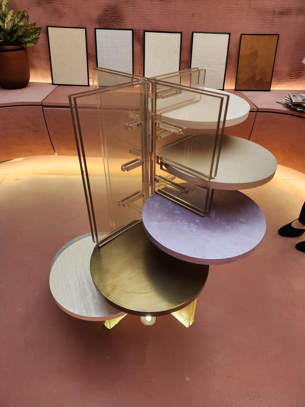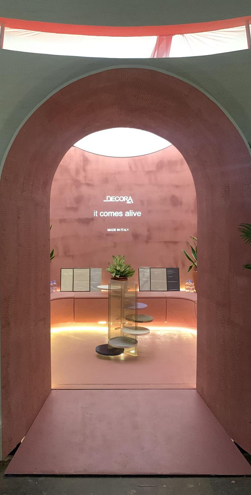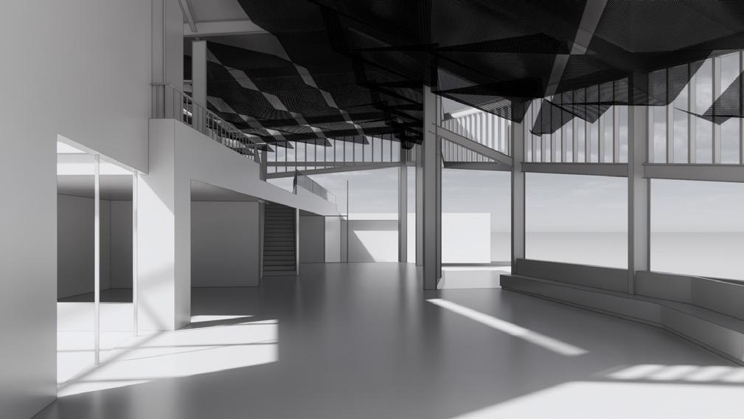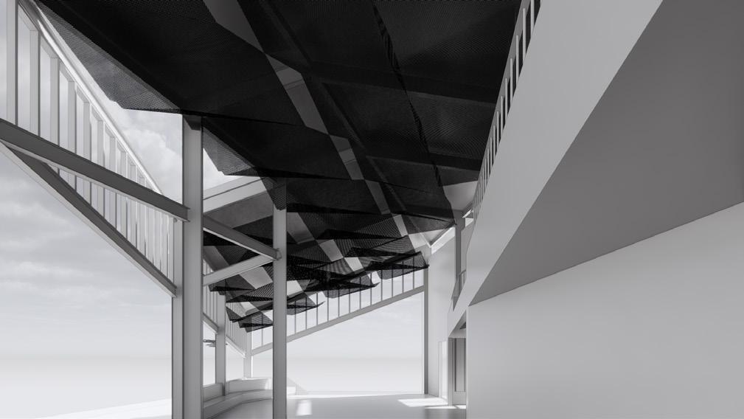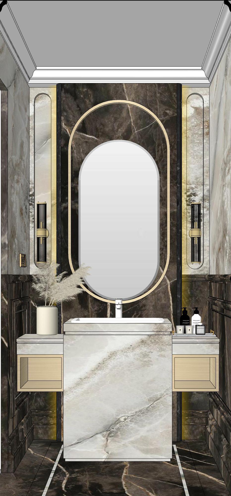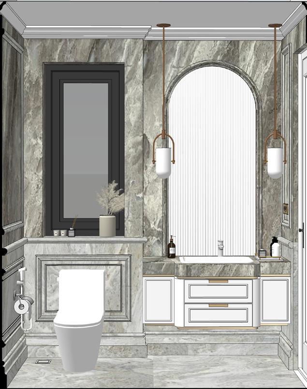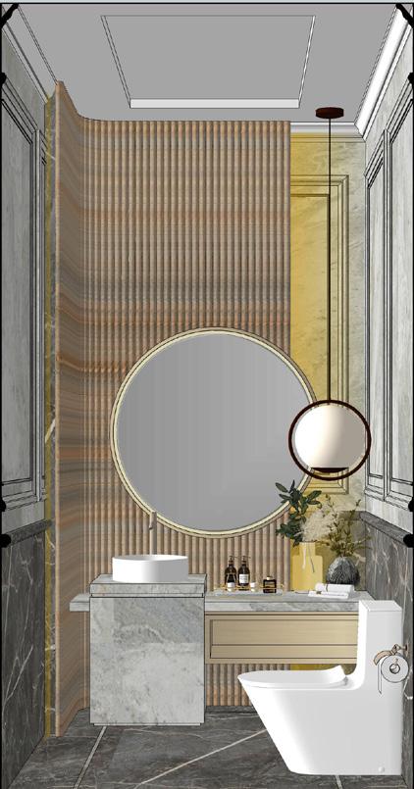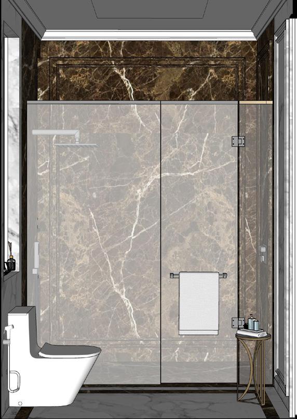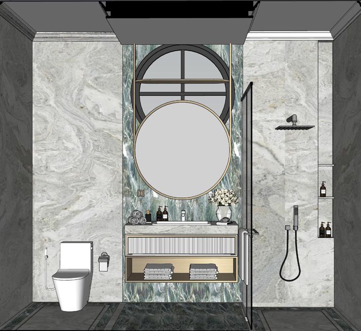[ Selected Works ]
WHA Studio | 2023-2024
Studio led by Wilson Harkhono
Interiors: Bathroom & Powder Room
Documentations Mr. J’s Ancol Corner House
This modern home and office residential project in Jakarta, Indonesia, is designed with a focus on minimizing the building footprint while maximizing lush green spaces. The client's brief emphasized creating a verdant landscape at the west end-center of the site, which also serves as a natural buffer against a nearby electrical substation
The house and office building are meticulously designed to respond to the site's unique corner location. The curvilinear and terraced forms are intended to blur the boundaries between the structures and the landscape, seamlessly integrating the two functions positioned at opposite ends of the site.
Mr. J’s Ancol Corner House
*Project was in Collaboration with the Principal Architect
North-East
South-West
Initial Concept Explorations
Design Response
The massing idea was to highlighting the corner nature of the site, bold gesture of the form of having subdivision that blends the private living area and publicness of the home office
Plate Concept
Terraced
Residence Concept
Backyard Concept
Side Entrance Concept
Terrace Landscape Concept
Home Office Concept
2nd Floor Balcony Concept
3.5X2.5m
Balcony Landscape Concept
3rd Floor View Concept
Software in Use: Sketchup, Autocad, Enscape
This classical-style home in Surabaya, Indonesia, embodies the client's vision for a modern classic residence. The design emphasizes simple forms and light profiles, with minimal ornamentation on the façade, while celebrating the symmetrical elegance of classical architectural elements. Natural stone is prominently featured, reinforcing the timeless quality of the design.
The house is thoughtfully designed to be site-specific, with an open view to the golf course at the rear. To capture the stunning views and natural light, large openings are strategically incorporated, creating a seamless connection between the interior and the surrounding landscape
Mr. H's Classic House
*Project was in Collaboration with the Principal Architect
*Renders was done in collaboration with Inhouse Renderer
Front View
Back View Day Time
Front View Night Time
Office Materiality Concept
Powder Room Concept
Front View with Rooftop Concept
Front Office Corridor Concept
Front Rooftop Powder Room Concept
Back View with Rooftop Concept
Office Perspective Concept
Office Back View Concept
The Installation set out to create an immersive architectural space that is personal, humane, and in harmony with architectural elements. Inviting participants into the realm where the elements and effect intertwine
In collaboration with Decora A&C, within this confined mesmerizing 3x3m space, the installation aspires to deepen connections. The architectural elements are not mere structures, they are conduits for an experiential journey into the harmonious interplay.
Concept & Elements Explorations
Exterior Render
“The Shell-Membrane Wall” & “The Undulating Sky” ; as the architectural features embraces the spaces and serves as the focal point. Textured surface become a canvas for the interplay of light and color
Interior Render
Product Podium Design
Front View
Interiors:
& Powder Room
Room Design Concept
Powder
DECKING FLOOR = 75.7M²
Sehati Wood-Always Taupe DECKING FLOOR = 47.4M²
Sehati Wood-Always Taupe
Sehati Wood-Always Taupe
Sehati Concrete Dark Grey Glz Matt (3060 atau 60) (18mm)
Realonda Smartgrip Filita Flagstone R11
Sehati SSP1064-08 A/B Herrbone Soft Madison Taupe
Room Floor Area & Materiality Schedule
