Paula Talarn Baldellou
Architecture Graduate | Design that inspires and connects
Universitat Internacional de Catalunya (UIC) ESARQ Barcelona



Architecture Graduate | Design that inspires and connects
Universitat Internacional de Catalunya (UIC) ESARQ Barcelona


+34 691 083 427
ptb@andorra ad
https://www linkedin com/ paula-talarn-baldellou
2019 - 2024
Master Degree in Architecture
UIC University
I completed my degree in Architecture at the Universitat Internacional de Catalunya (UIC), along with the qualifying Master's program.
2019 - 2024
Bachelor's Degree in Architecture
I completed my Bachelor's degree in Architecture at the Universitat Internacional de Catalunya (UIC) in Barcelona, graduating with honors in my fourth year I am eager to further develop my expertise in interior architecture and explore all its facets
09/2024 - Present
Barcelona
Building department
Working in the building department with a focus on interiors Responsible for developing preliminary designs, basic projects, and executive projects. Prepared "as-built" plans, marketing plans, and final construction plans
06/2023 - 08/2023
Barcelona
06/2022 - 08/2022
Barcelona
Building department
Working as an intern in the building department Worked on everything from urban plot reorganization to the interior design of residential spaces In charge of working on the executive drawings
Building department
Working as an intern in the building department Responsible for drawing plans, elevations, and sections. Prepared installation plans, regulatory plans, and plans for permits
Escofet by Molins Finalist Award winner Barcelona Barcelona
2023 2024 Catedra Cerámica de España ASCER
Winner of the concrete piece creation for Escofet competition, awarded through UIC.
Industrialized construction developed for the ASCER ceramic competition Spain
Rhinoceros 3D
AutoCAD
Revit
Lumion
Twinmotion
InDesign
Photoshop
Illustrator
Cype
Microsoft Office
I am Paula Talarn, young architect passionate about interior design, seeking a opportunity to maximize my skills in an innovative environment
I am interested in applying new construction methods and structures that promote sustainability and accessibility, creating spaces that enhance quality of life while adapting to the needs of individuals and the environment.
I am an integrative and dedicated professional, always eager to learn and take responsibility I approach tasks efficiently, with a solutionoriented mindset, and maintain an ambitious, energetic, and positive attitude
Catalan - Native Spanish - Native
English - Full profesional capacity
French - Intermidiate
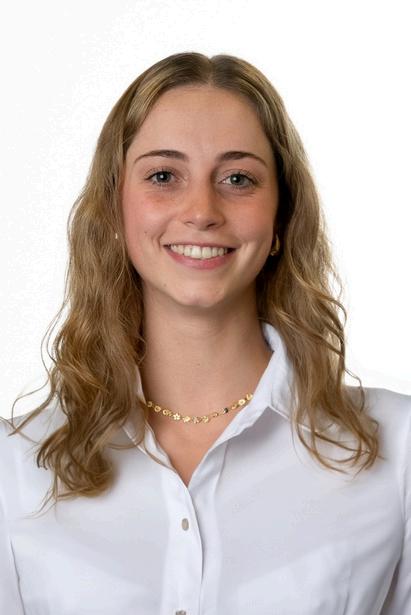
C O N T E N T
EcoLogixs
Fruit and vegetable logistics center
EcoLogix is a logistics center in Barcelona's Montsolís industrial park, focused on organic fruits and vegetables from El Prat de Llobregat.
It uses electric vehicles and rail for efficient transport The facility integrates sustainable design, retaining its original concrete structure while adding a metal framework for increased storage
Modular concrete piece
The Mesa X is a modular public space design with a cross-shaped concrete structure, offering versatile configurations Its durable, modern aesthetic aligns perfectly with Escofet's urban furniture collection
center in Ronda de dalt
CCR is a shopping center on the Ronda de Dalt in Sarrià, Barcelona
The area is active with schools and universities, but access is difficult due to limited public transport and heavy traffic
The plan is to improve public transportation by adding more lines, attracting more people to the area, and developing a shopping center along with other projects in collaboration with my classmates.
In this final section, several other projects completed over the past two years will be showcased.
These range from a more urban design to the creation of a new, innovative industrialized component


2024
Final Degree Project
EcoLogix is a logistics center in the Montsolís industrial park in Barcelona, specializing in organic fruits and vegetables exported from El Prat de Llobregat
Goods are transported using electric trucks, vans, and rail freight, optimizing cost, energy, and productivity
Software
The center retains the original prefabricated concrete structure for offices, with a new metal structure increasing storage height for produce
The sustainable facade combines transparency and opacity Recycled concrete panels at the base resist impacts, while Eco-UGlass at the top allows natural light through translucent sections

Study of the Metropolitan Area of Barcelona, with a focus on the Montsolís Zone STAGE 1
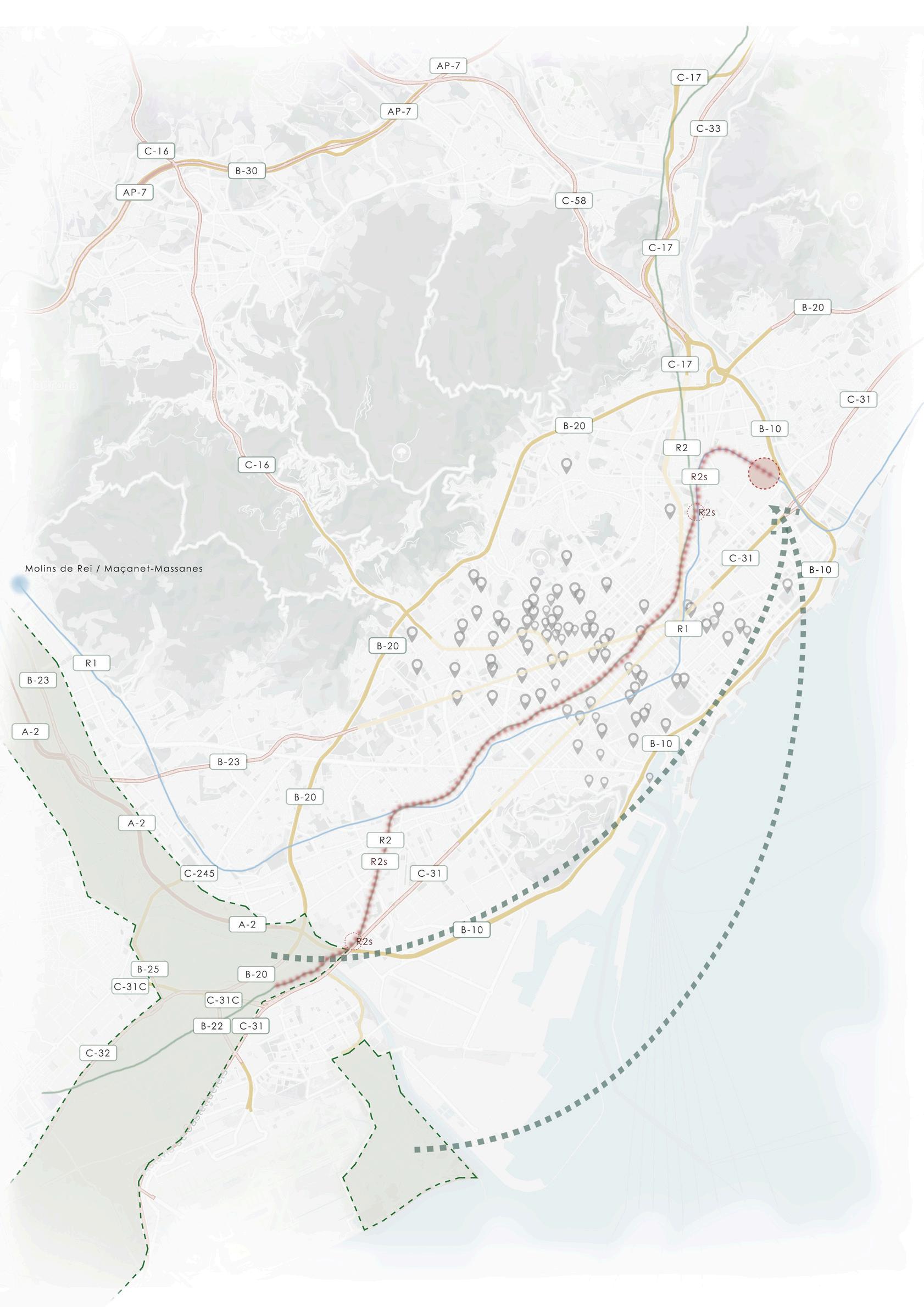
Analysis of Access in the Area: Arrivals by Rail and Road Green connections and new pedestrian streets STAGE 2

Study of the Current Intervention Area: W Sales STAGE
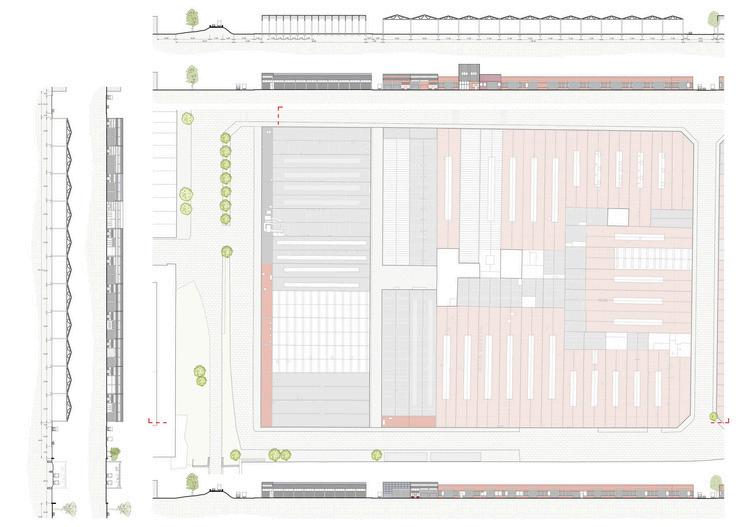
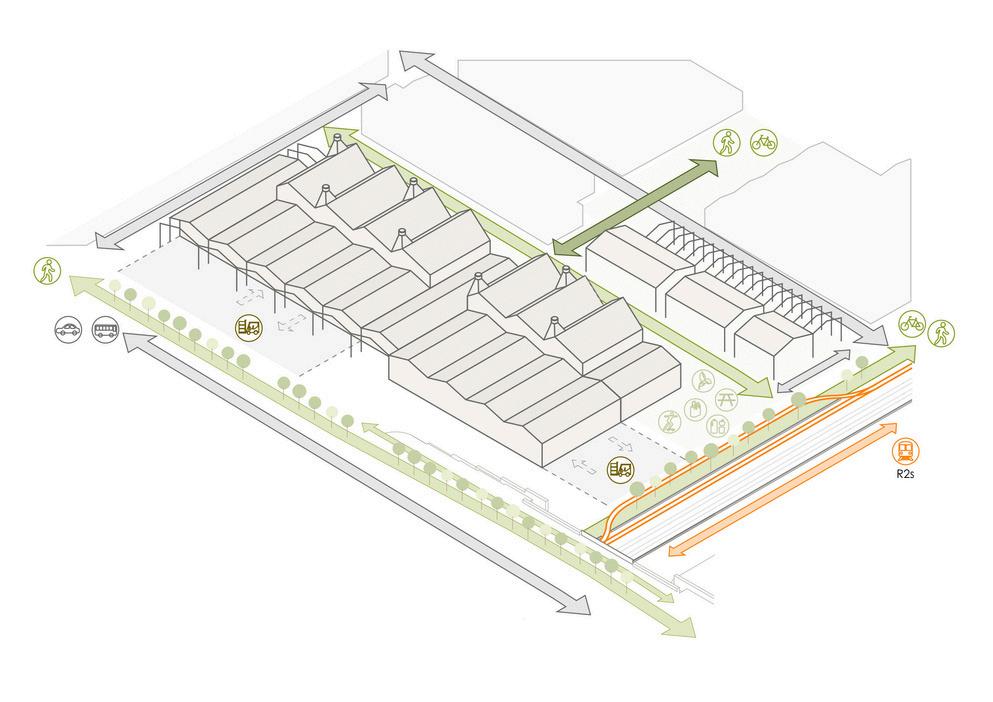
STAGE 4
STAGE 5 State of
Some of the existing prefabricated concrete trusses will be analyzed and replaced with taller metal ones

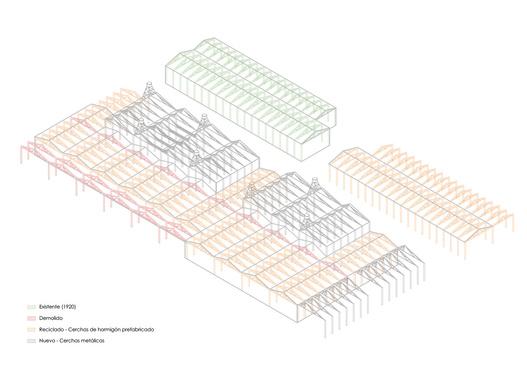
We will repurpose the program to serve as a logistics warehouse and smaller office spaces
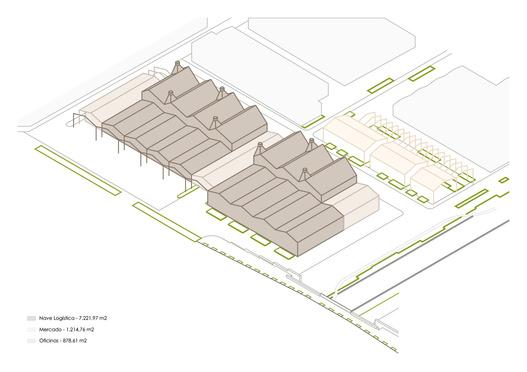
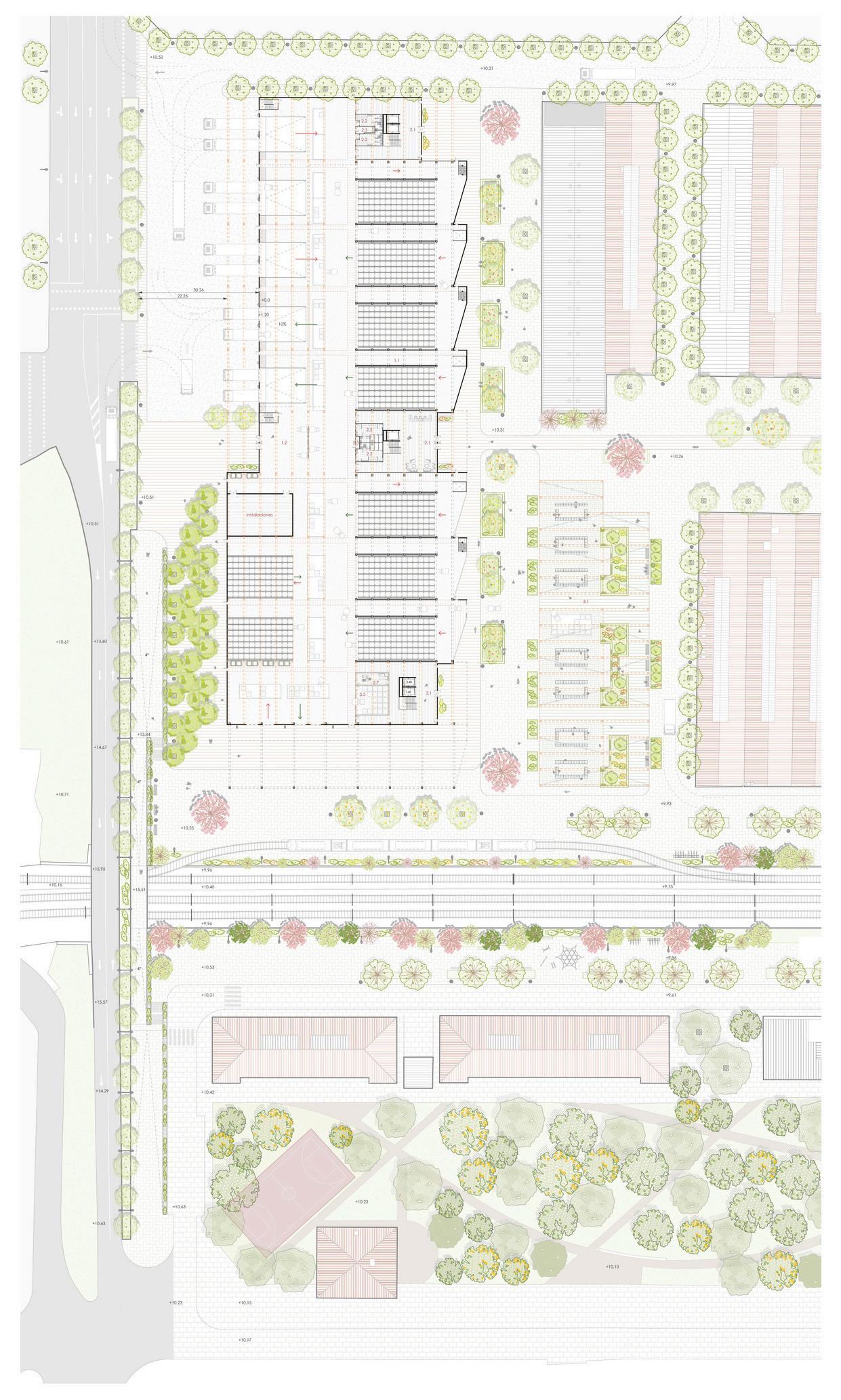











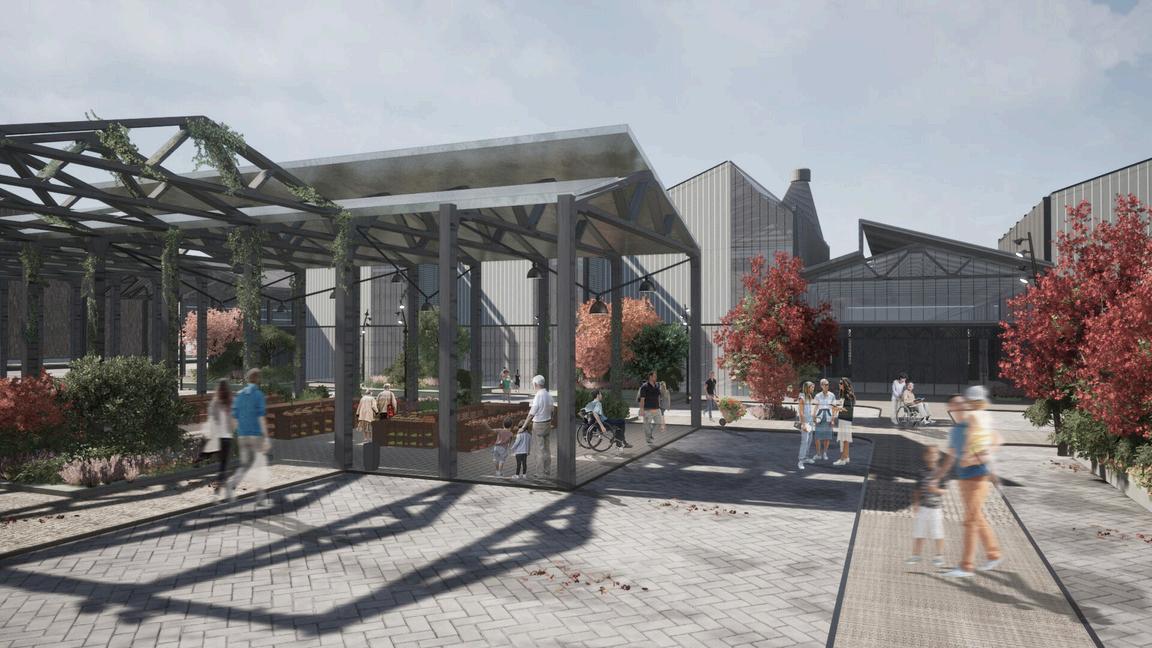

This project aims to improve transportation for goods from El Prat de Llobregat to the logistics center, focusing on:
Reducing Energy Consumption
Utilizing Local Resources
Enhancing Interior Comfort
Logistics operations are centralized at the top of the site, while the rear section, featuring green corridors, a new boulevard, and a temporary market, focuses on human-centered elements, including office entrances


Prefabricated Concrete
Adding Office Floor with Pratt-Type Truss

Pratt-Type Metal Truss and Polonceau Composite Truss


Pratt-Type Metal Truss andPolonceau Composite Truss
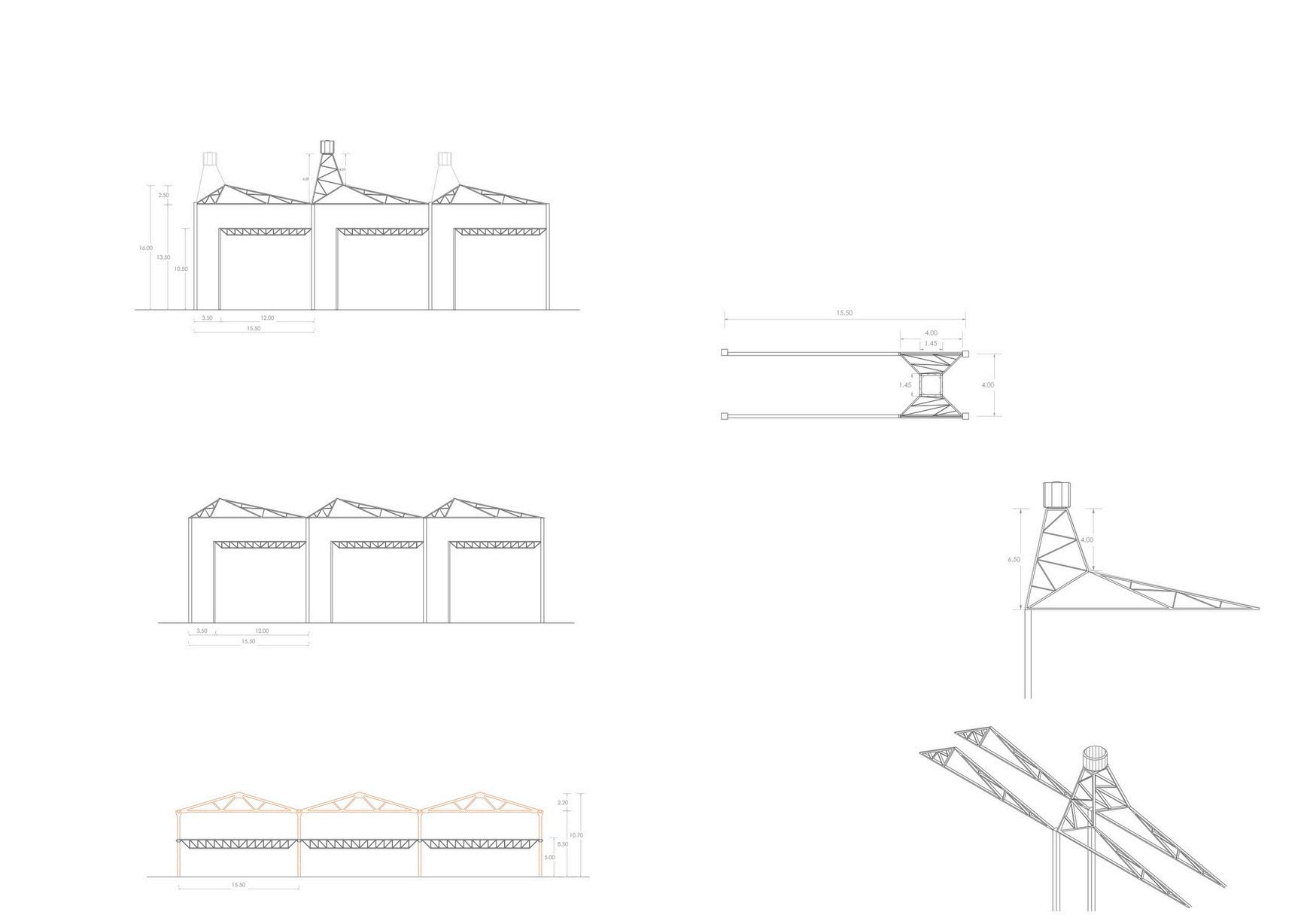



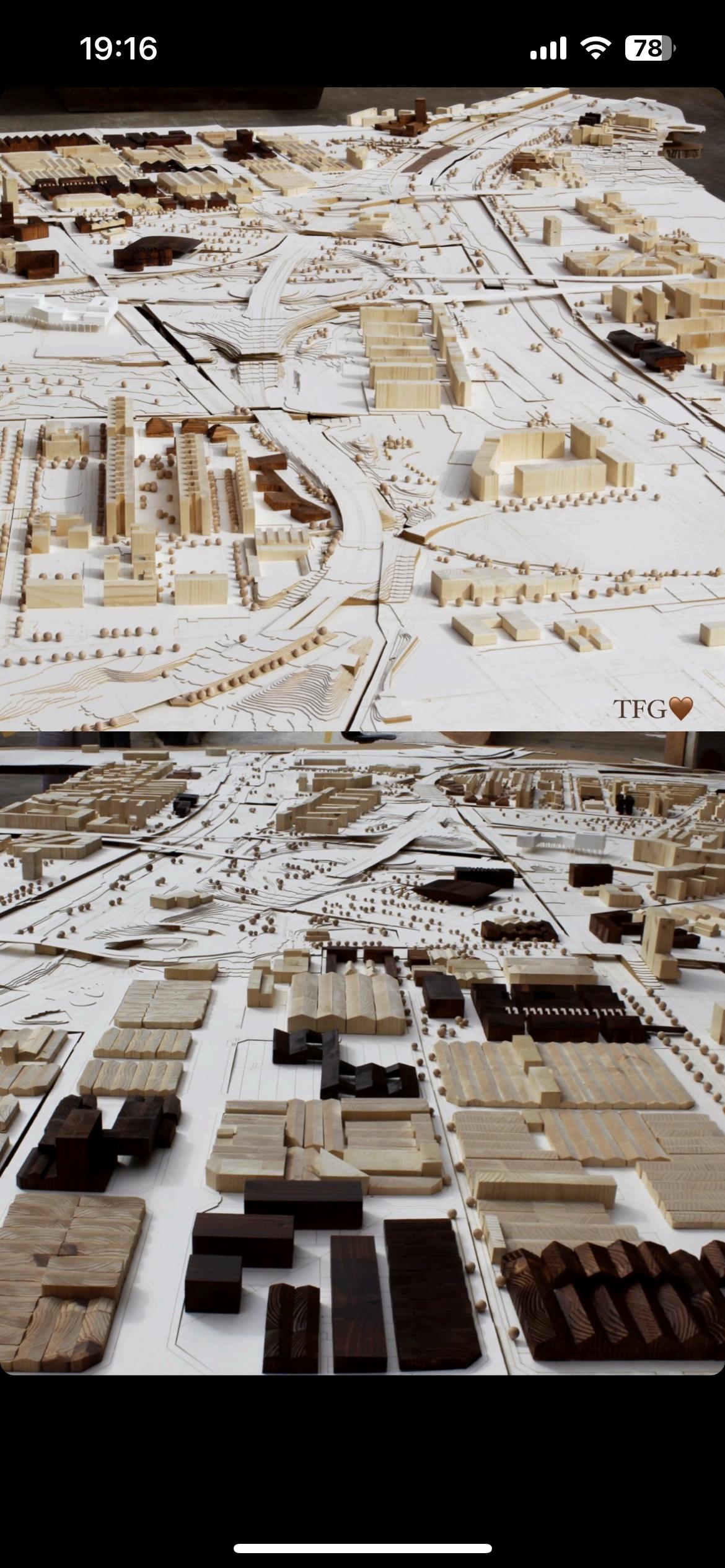

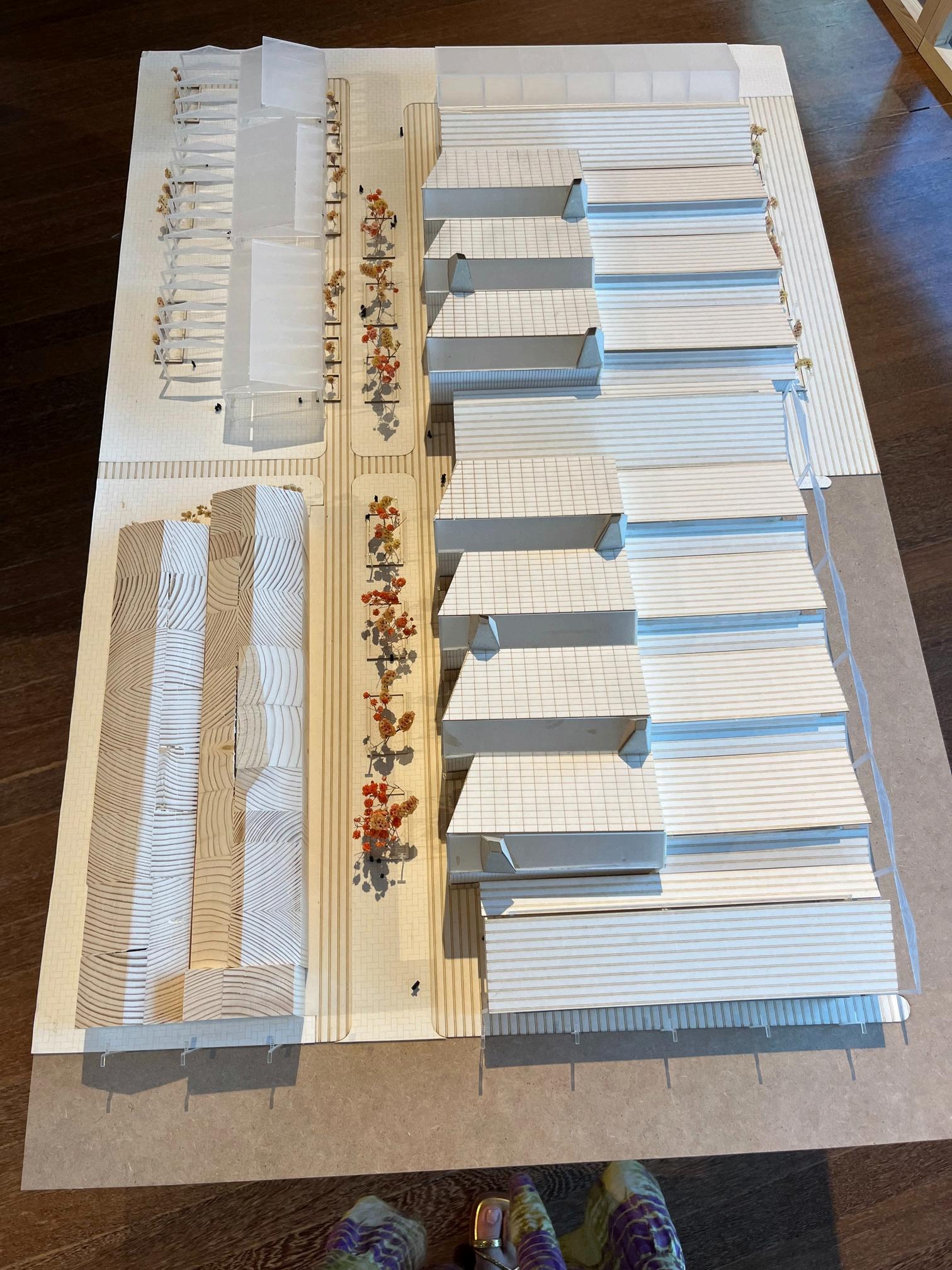


2023
Escofet Competition Software
The Mesa X is a revolutionary concept in modularity for public spaces Its cross-shaped concrete design offers unprecedented versatility and structural solidity, allowing configurations from individual tables to custom setups
Made from high-quality concrete, it ensures durability and a modern aesthetic We are excited to collaborate with Escofet to bring Mesa X to market.
We believe it will complement their urban furniture line exceptionally well
The Mesa X is much more than a simple concrete element; it represents a revolutionary concept in modularity and adaptability for public spaces. Designed as a concrete monoblock, its cross-shaped design provides structural solidity and unprecedented versatility
At its core, the Mesa X adapts to the changing needs of users and urban environments It can transform from two individual tables for two people to a configuration for four, and even combine multiple modules to create custom designs. The Mesa X is a versatile, multifunctional tool that integrates harmoniously into any context

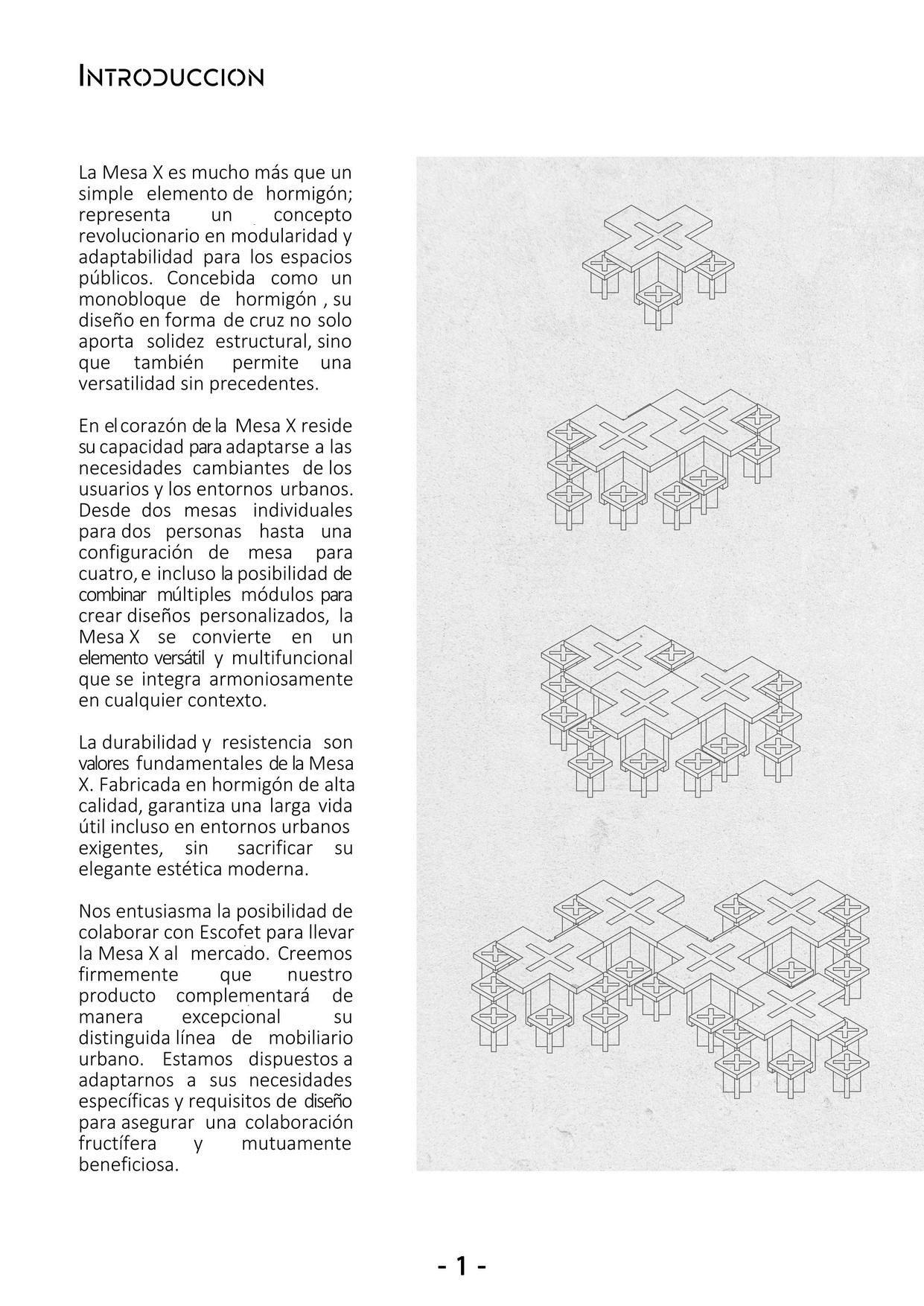

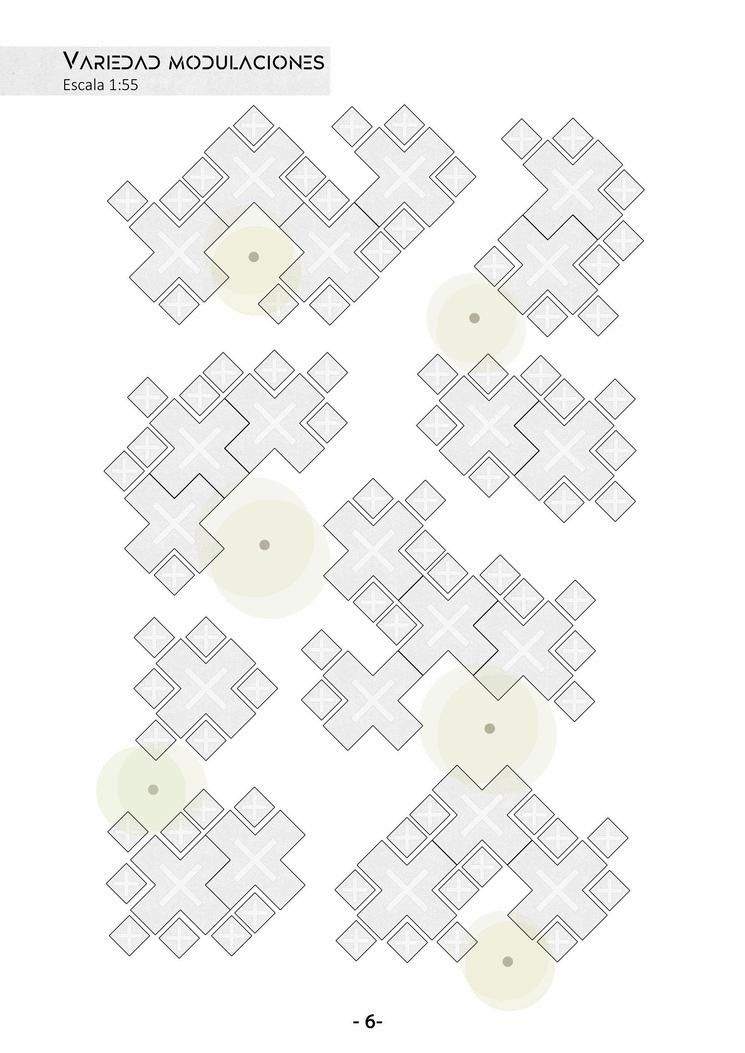
Durability and strength are fundamental values of the Mesa X Made of high-quality concrete, it guarantees a long lifespan even in demanding urban environments without sacrificing its elegant modern aesthetic.
We are excited about the possibility of collaborating with Escofet to bring the Mesa X to market We firmly believe that our product will complement their distinguished line of urban furniture in an exceptional way We are willing to adapt to your specific needs and design requirements to ensure a mutually beneficial and fruitful collaboration.
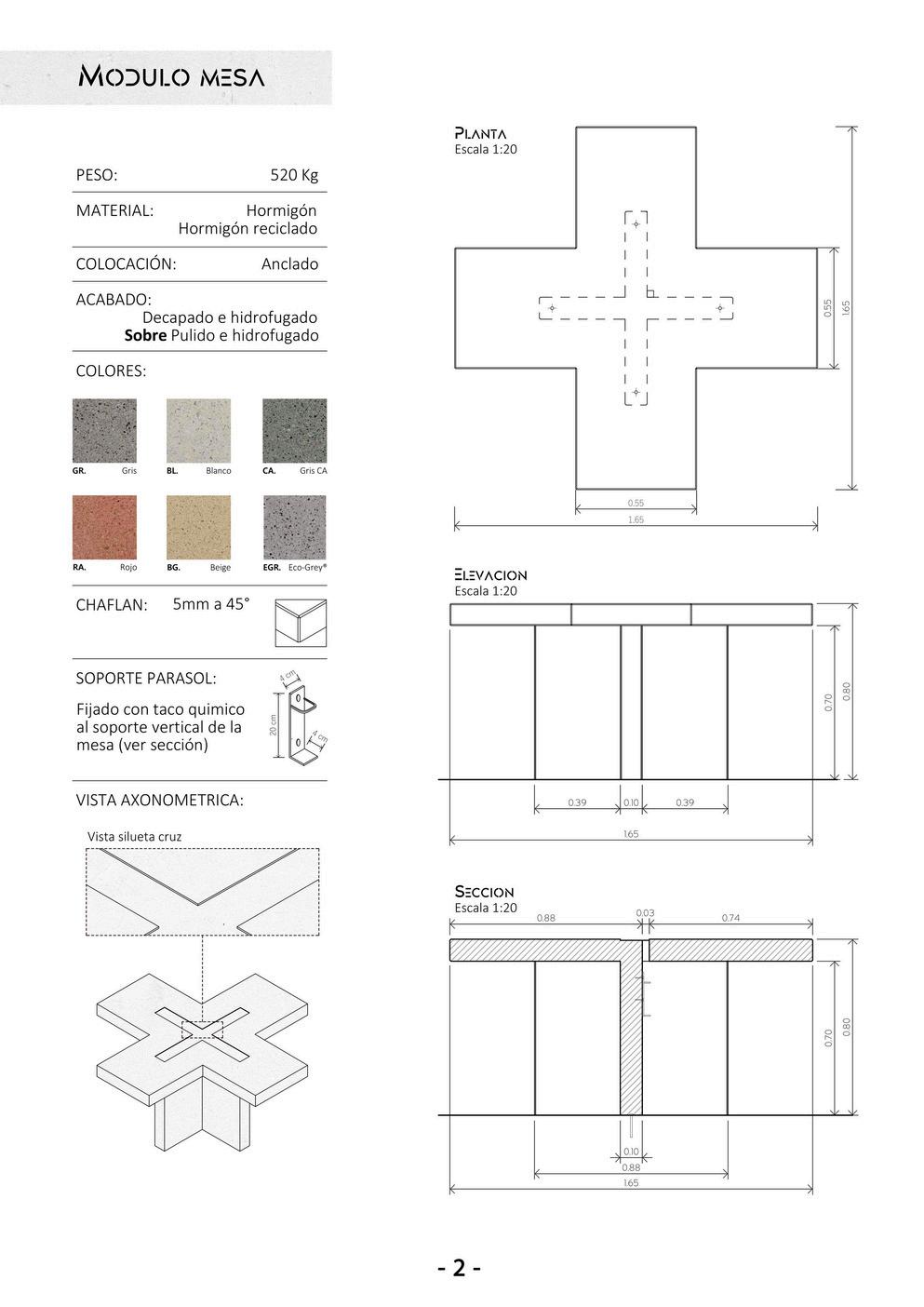
The Mesa Module features a horizontal cross-shaped slab for the tabletop and an extruded cross for leg support It also includes a special section to accommodate an optional parasol at the user's request

The Stool Module follows the same design and construction system as the table However, it features a pivoting leg for added stability when sitting This innovative design ensures comfort and safety for users of all ages

Mini versions of these two modules are created so that smaller users can also enjoy the table and bench The material finishes are reflected in both the structural and non-structural parts, with a rough finish on the inner cross and a smooth concrete finish for the rest
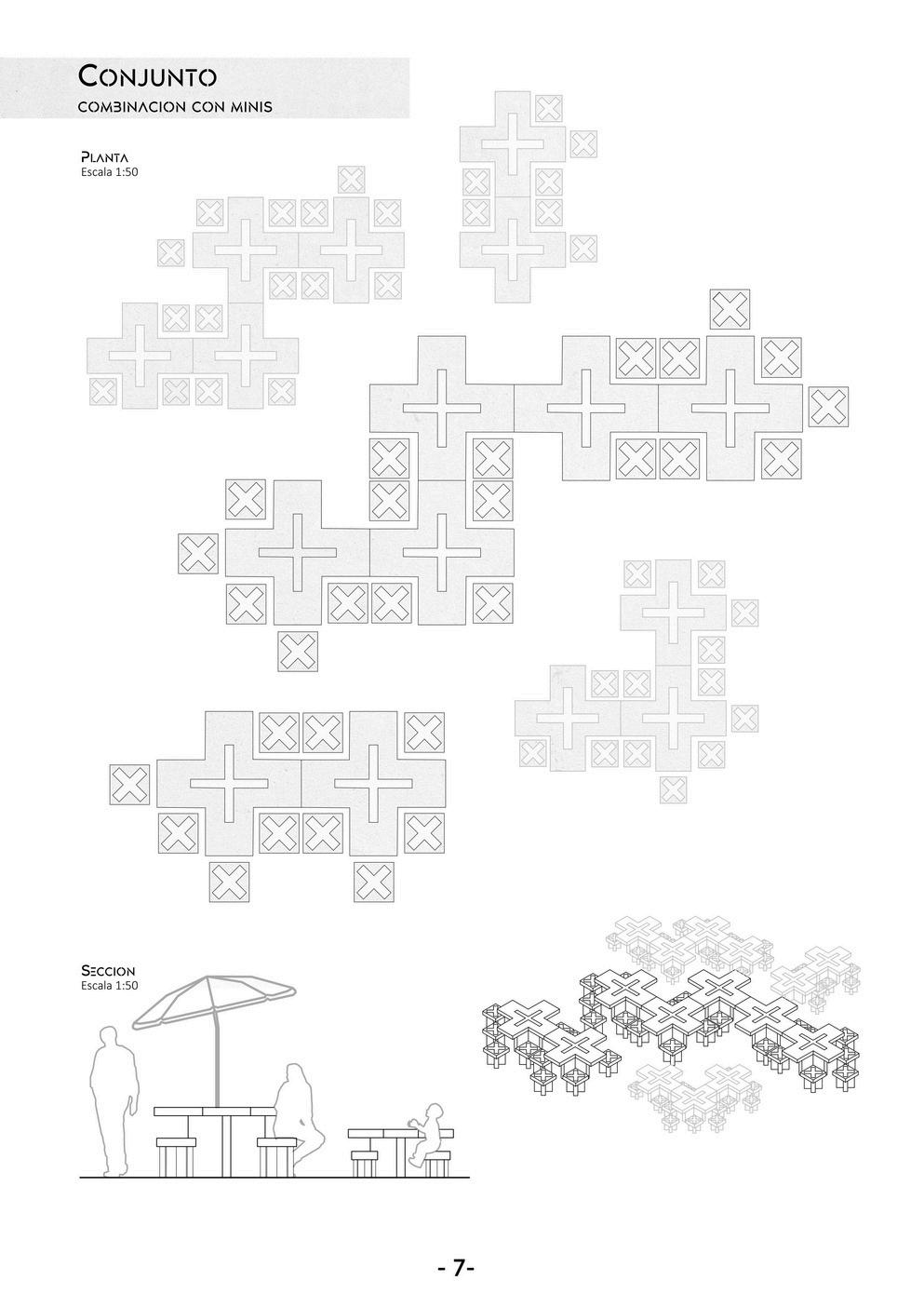







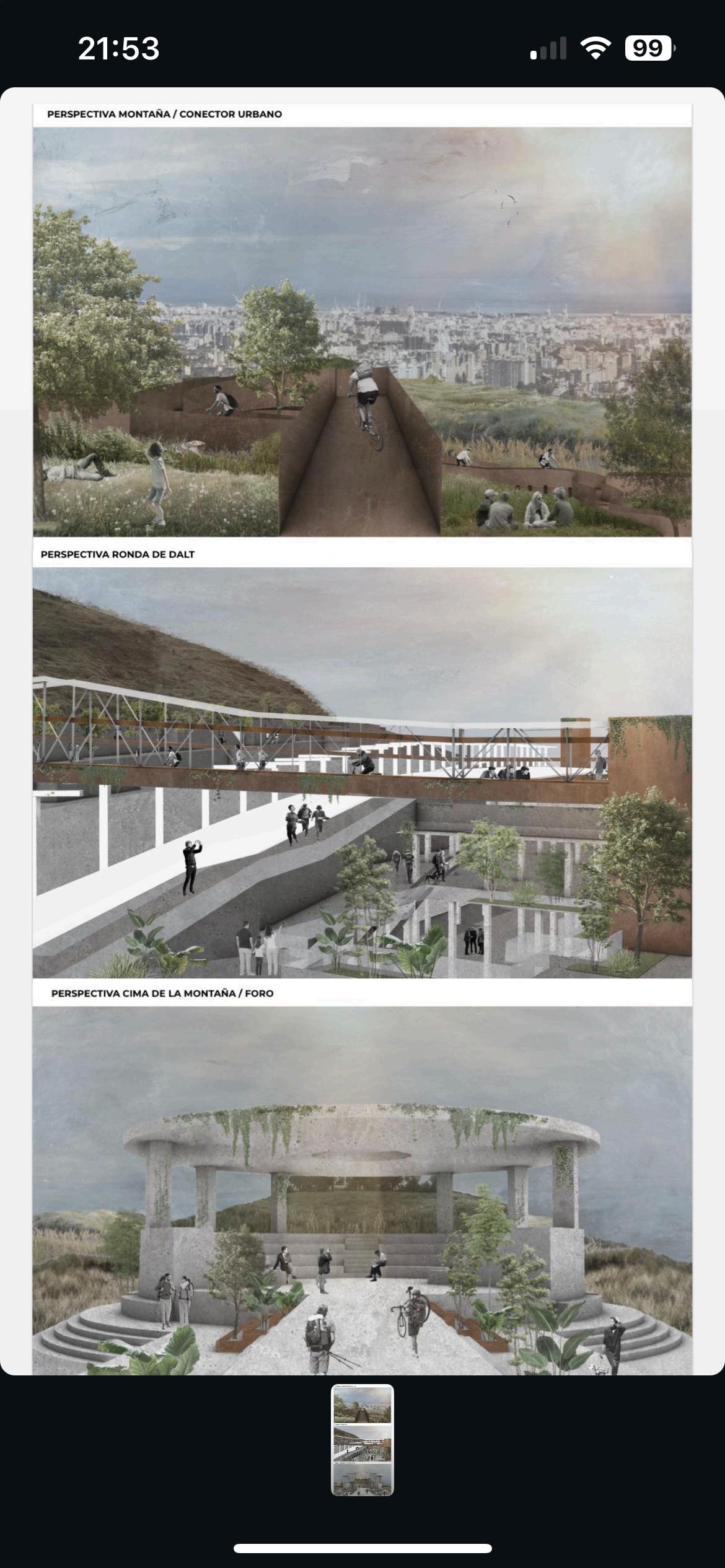

4th year final submision
CCR is a shopping center located on the Ronda de Dalt in Sarrià, Barcelona Currently, this area is very active in the field of education, as it is filled with schools and universities
However, access to these institutions is quite difficult, with only one bus line servicing the area, and heavy car traffic making the commute slow due to the high volume of people
To address this, the plan is to reorganize public transportation by adding more lines and attracting more people to the upper part of the Ronda, creating a shopping center and a series of additional projects in collaboration with my classmates.
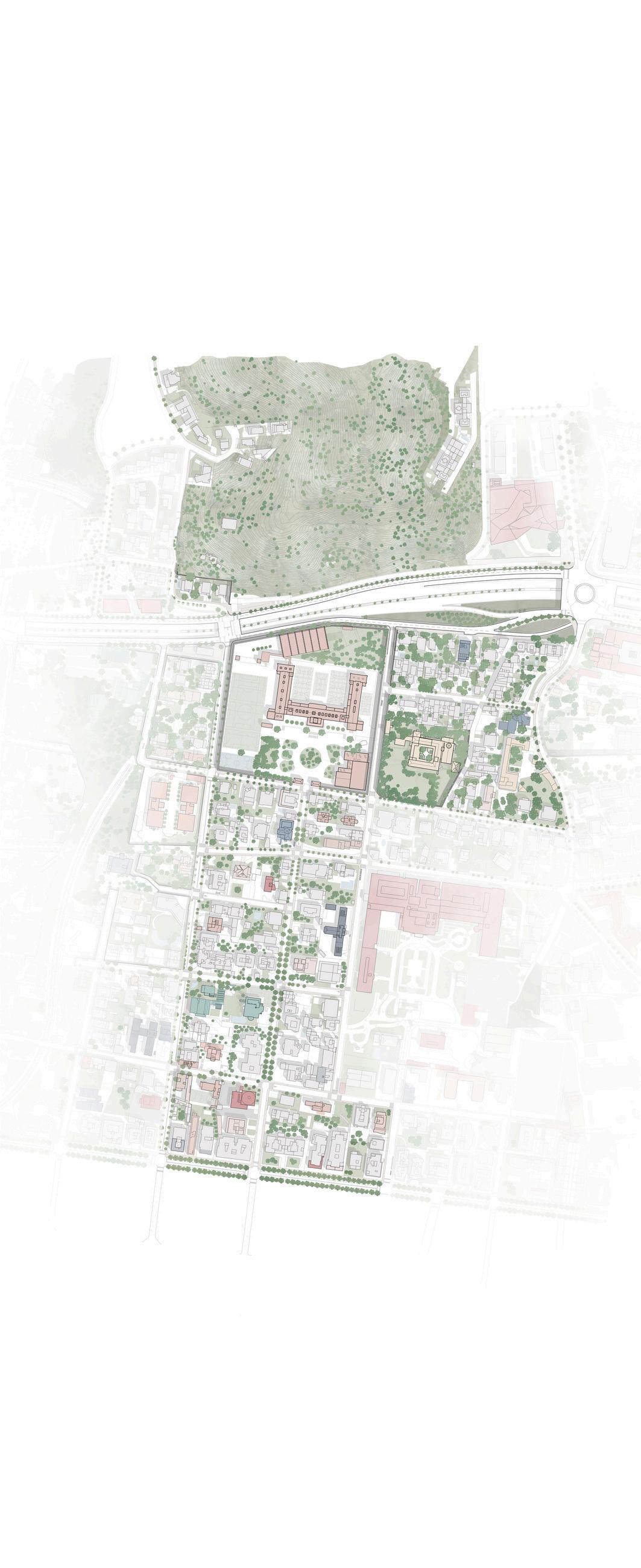
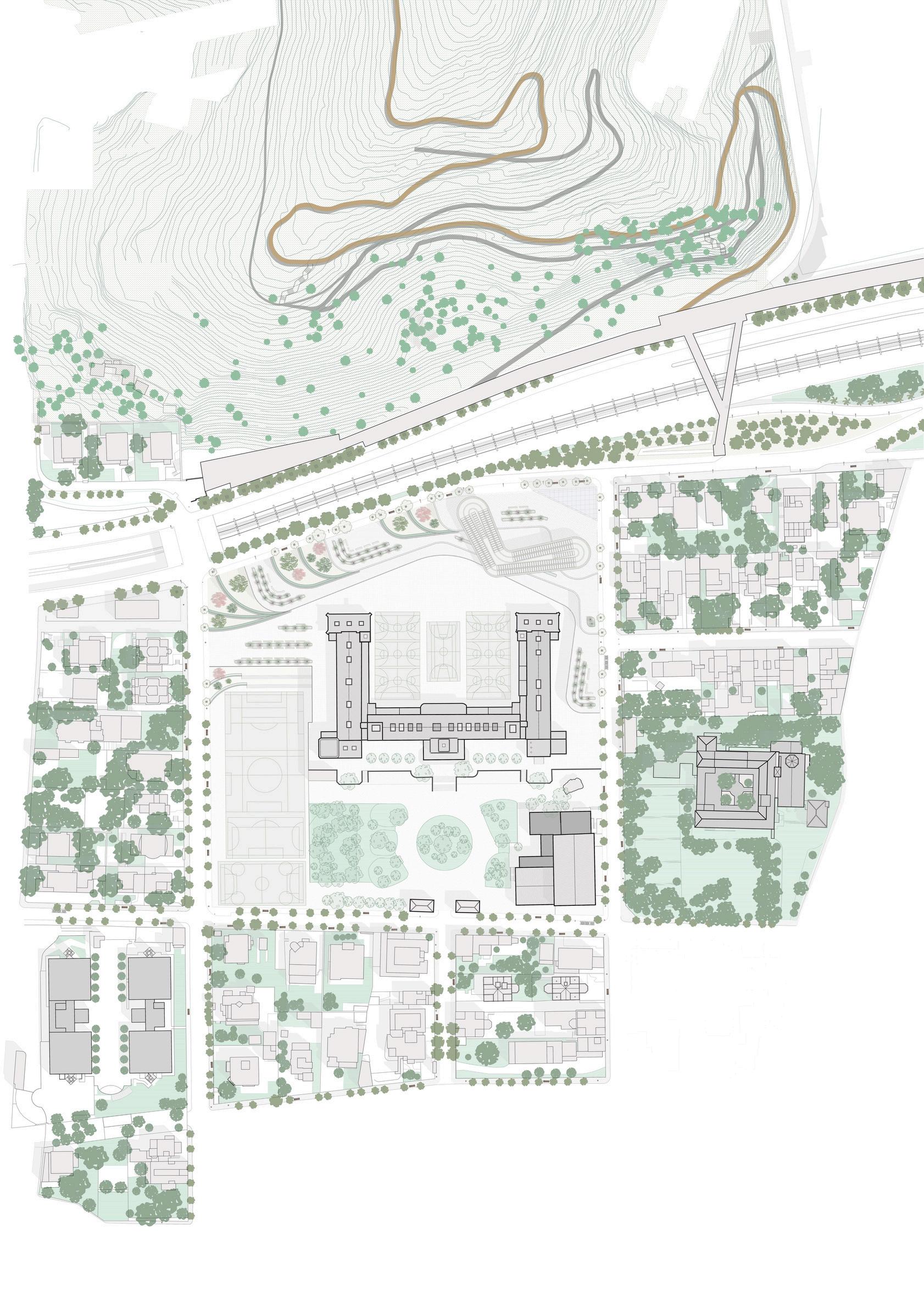










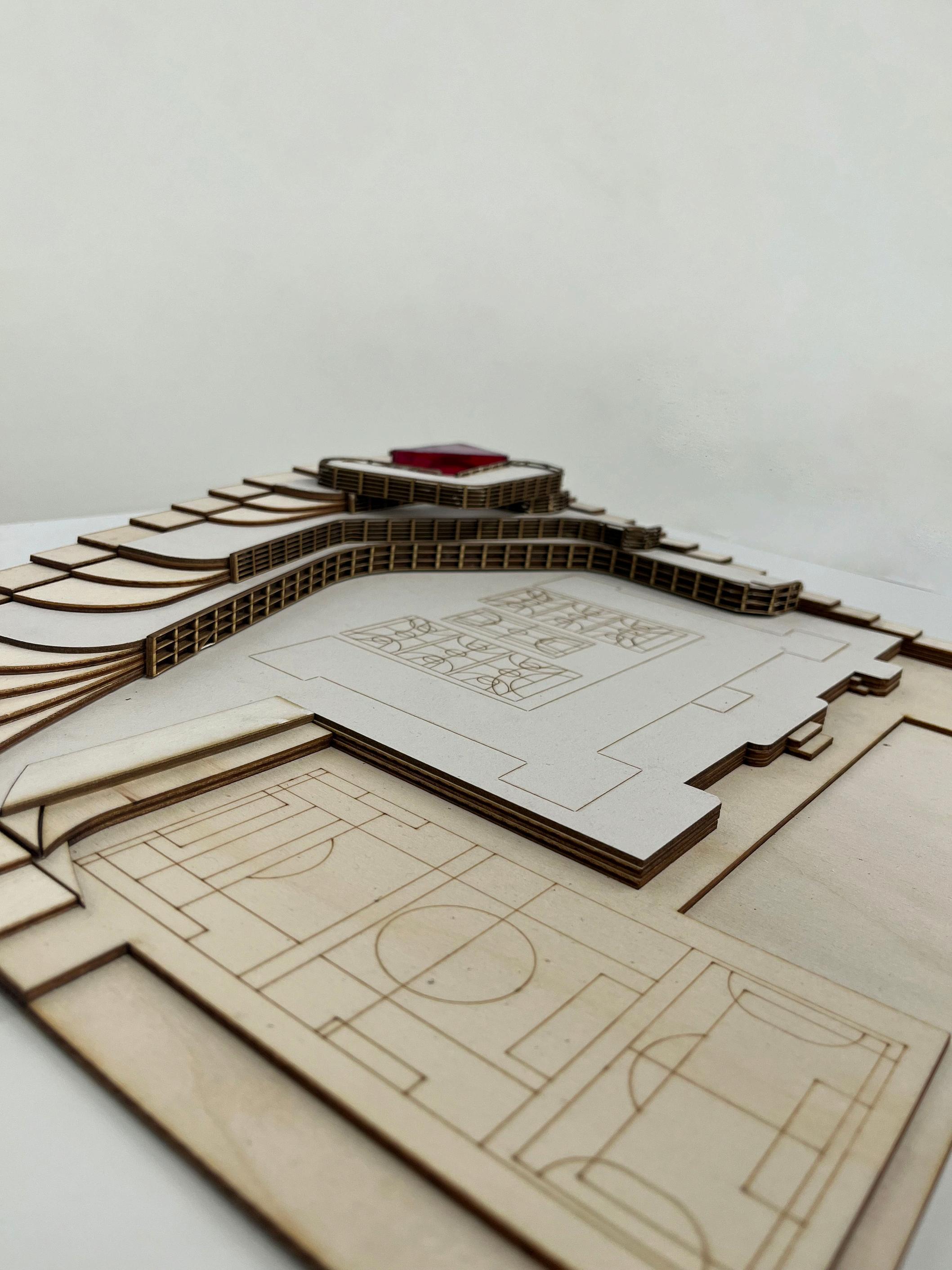

I believe that good architectural design is not just about creating a
mix of style, form and function It is also a way of telling stories
Connectivity through new green corridors from the Besòs River in Barcelona
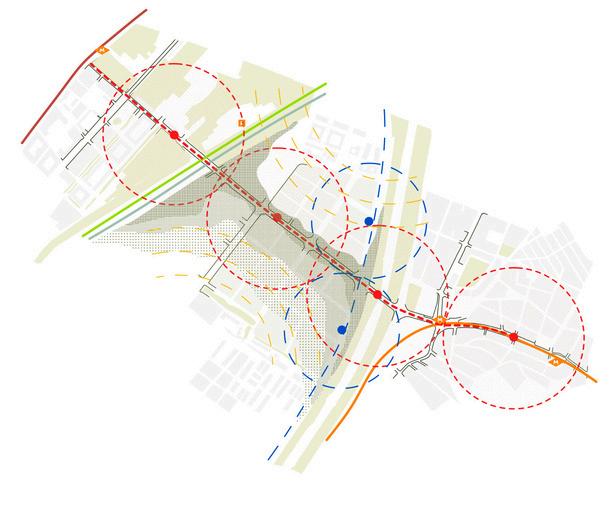
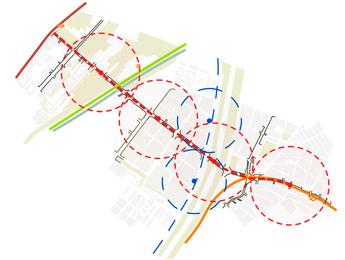

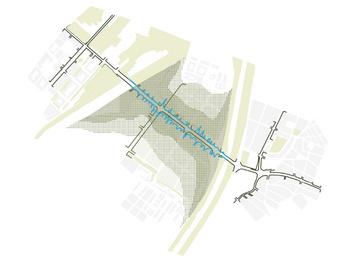
Actual state
Main streets
Superbloc ks New streets
Facilitie s
al Ofice s Commerci a
Entrance to new boulevards Green expanson
Final state Proposal

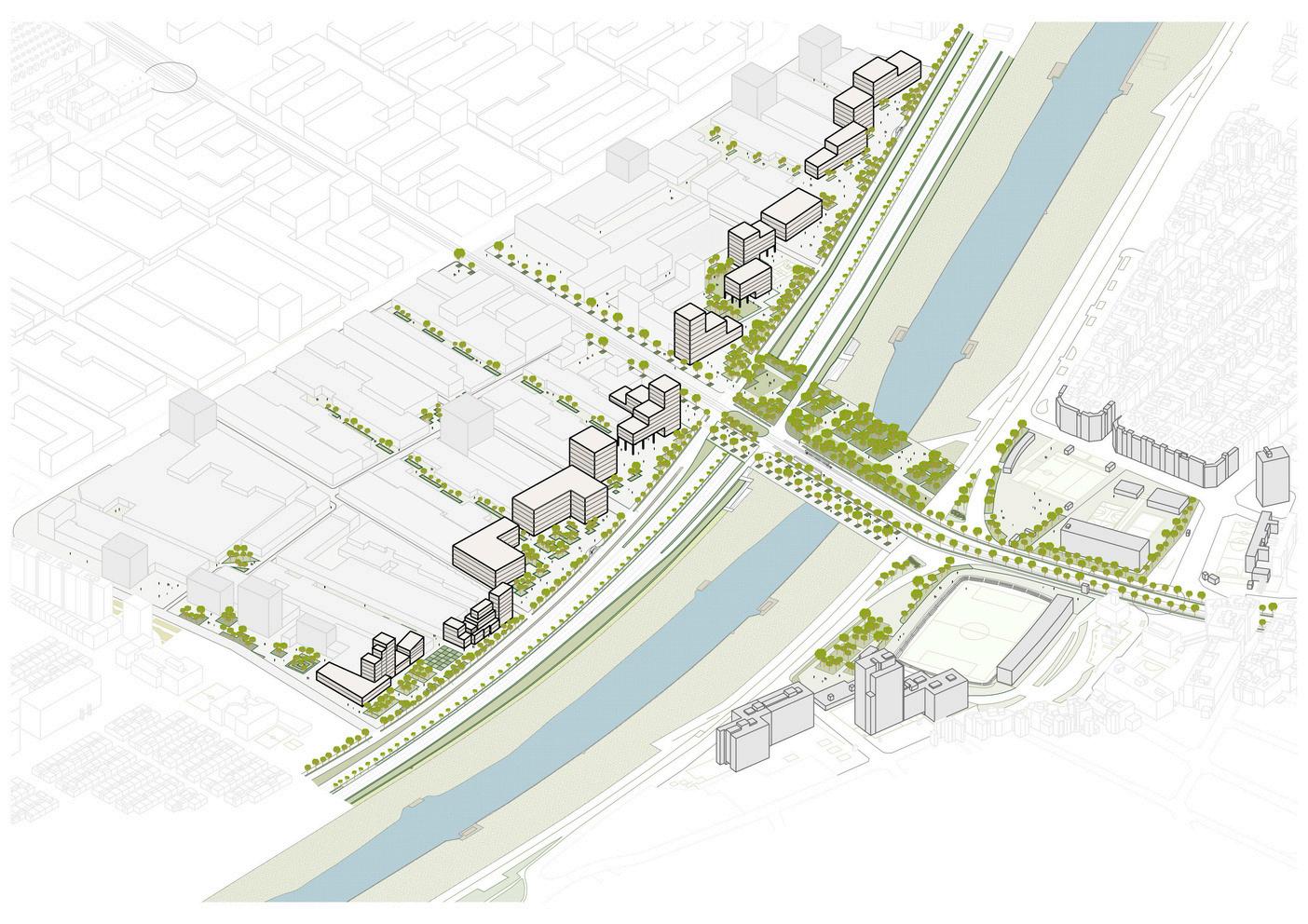
Industrialized construction Developed for the ASCER ceramic competition Spain
The Vasmaak ceramic panel, named after the Afrikaans word for "secure" and "unite," is a 3000 x 1000 mm panel featuring a grid of 300 circles Each circle has an area of 1,892 mm², with a total area of 567,600 mm² The panel is divided into six strips, each 500 x 1000 mm, allowing opacity to vary from 10% to 100%. This versatile panel can be used in interior and exterior spaces, enabling users to customize opacity for unique design possibilities
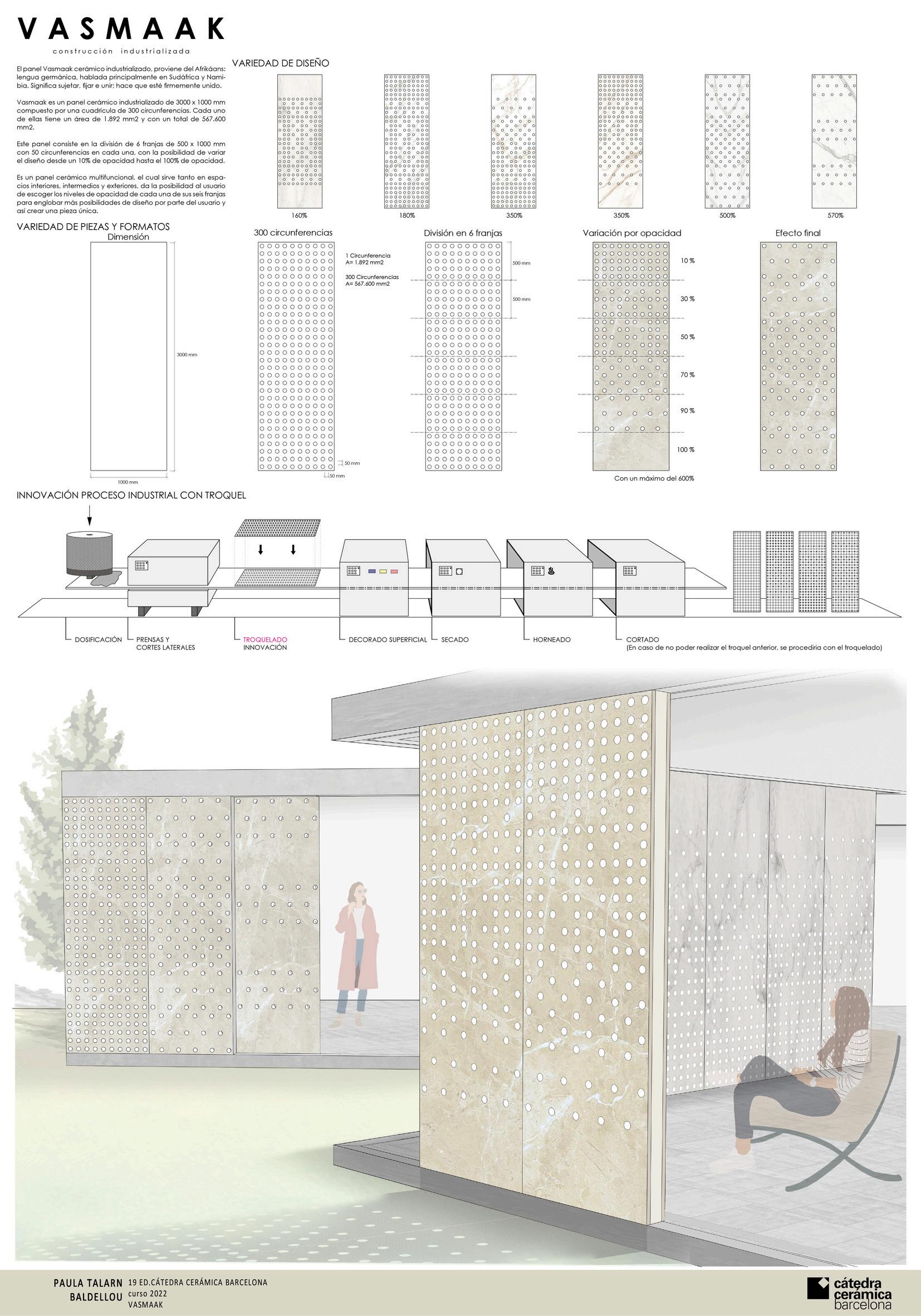


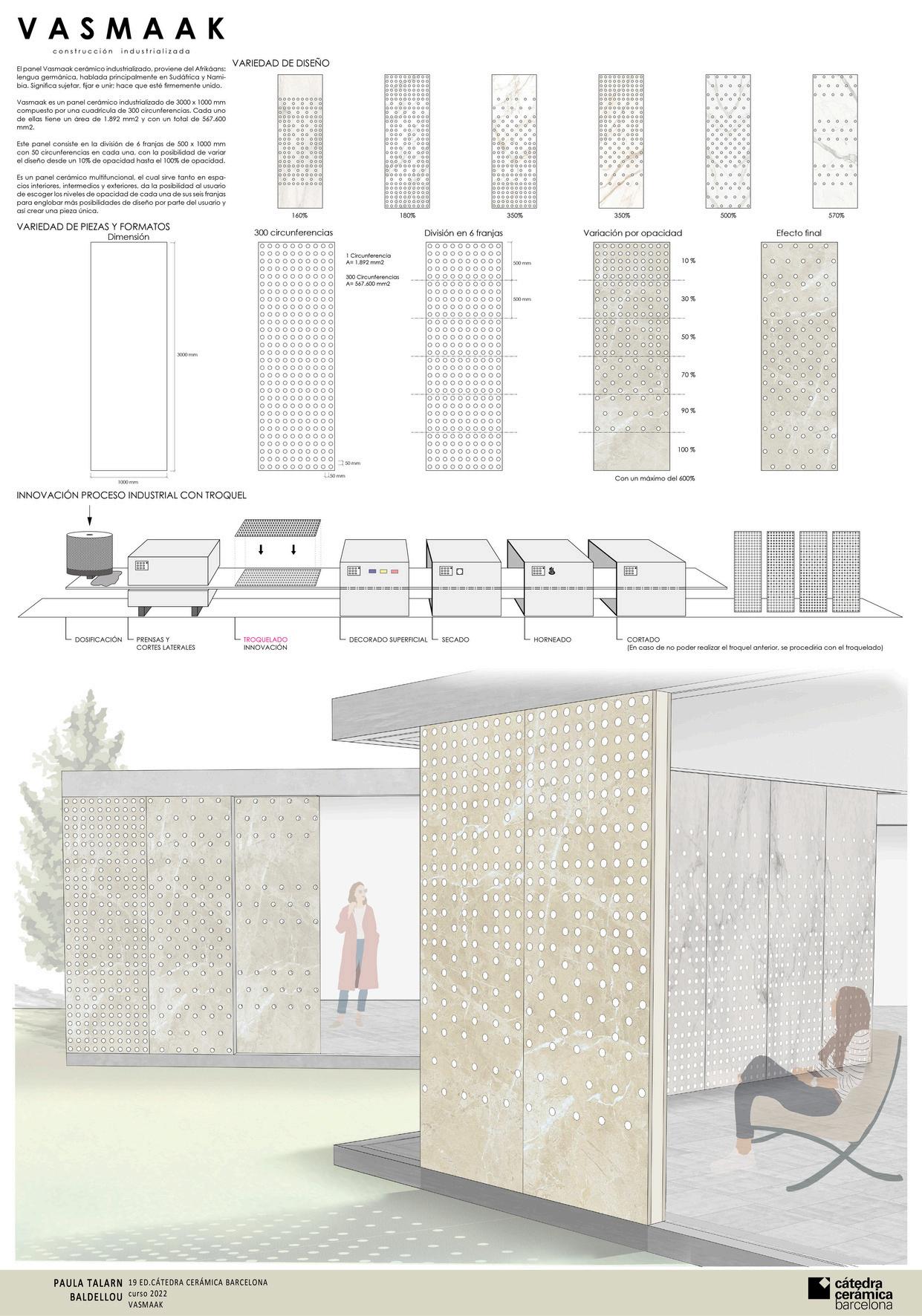
Thank you for your time
https://www linkedin com/in/paula-talarn-baldellou-696205328/
ptb@andorra ad ptalarnb@uic es
archptalarn
Spanish number: +34 691083427
Andorran number: +376 676 600