

PORTFOLIO INTERIOR DESIGN

Payal Sejvani
“Design is all about exploring and understanding the art to endeavour a perfect master piece”
Education
•Bachelors in Interior Design
United World Institute of Design (2016 -2020)
•High School
J.G. International School
CURRICULUM VITAE

Objective
To gain experience by enhancing educational and professional skills in a stable and dynamic workplace.
Experience
•Participated in Auroville Bamboo Centre training course
•Visited Singapore Design Week 2019
•Attended Furniture fest 2019, Malaysia
Software Skills
•Autocad •Sketchup •Photoshop •InDesign
•Iillustrator •Microsoft Power Point
Linguistic Skills
•English •Hindi •Sindhi •Gujarati
Interests
•Painting •Reading •Travelling •Eye for detail


8155010237 payalsejvani29308@gmail.com

Ahmedabad,Gujarat

STUDIO LOTUS {COMMERCIAL DESIGN} ROLEX
{HOSPITALITY DESIGN}
INTERIOMAT 19 {EXHIBITION DESIGN}
TECHNICAL DRAWINGS RELATIVE STUDY PROGRAM 1 2 3 4 5 6 7 ADDITTIONAL WORKS
THE ETHNIC STORY {KIOSK DESIGN}

PROJECT
To design an office space
LOCATION
Gandhinagar,Gujarat
SIZE
3175 sq/ft

CLIENT
Studio Lotus
STYLING
Contemporary





CLIENT BRIEF
An Architectural firm,which mainly focuses on tactile and sensory qualities of space.Local craftsmanship and natural materials have been used in most of their works. Above are some of the works done by Studio Lotus
STUDIO LOTUS
OFFICE DESIGN
While designing the office for Studio Lotus,prime motto was to follow their philosophy of using eco-friendly and sustainable materials. Exposed brick walls,and concrete structures are key elements of the space.

Initial idea was to use brick walls in an uneven form and display client’s works on it.





Ropes and bamboo for shelfing and partition are used.


Reception and Waiting area
Workstation (Senior Architect/Interior designer,draftsman,accountant, interns)
Head Architect and Interior designer’s cabin
Conference room
Pantry area

Break-out space






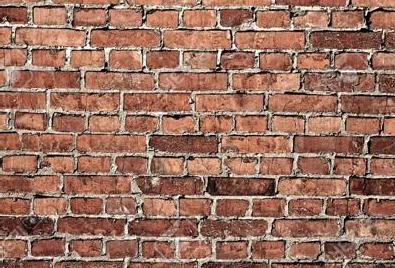







PROJECT
To design a business class hotel for a particular brand
LOCATION Banglore

7109

ROLEX
HOSPITALITY DESIGN
Rolex is world’s widely recognised watch brand.Is pioneer of wristwatch since 1905. Unique designs,innovative techniques and craftsmanship are prime belief of Rolex. A high-end luxury brand,with essence of sophestiation and perfection in all of it’s designs.



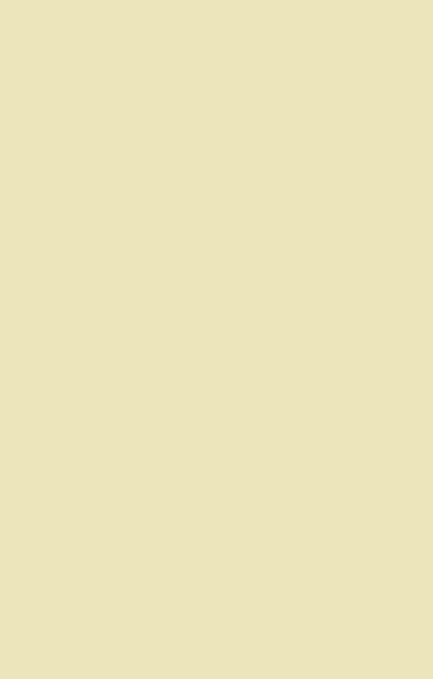









Concept was to show the essence of the brand throughout the space .Art deco style is chosen for overall interiors keeping in mind the key elements of Rolex that is luxury, elegance and details. Geometric patterns with use of color gold and green in furnitures and flooring, to interpret the brand.






Lobby follows the art deco style furnitures. Motifs inspired from the logo are used in reception backdrop, partitions,and other furnitures.
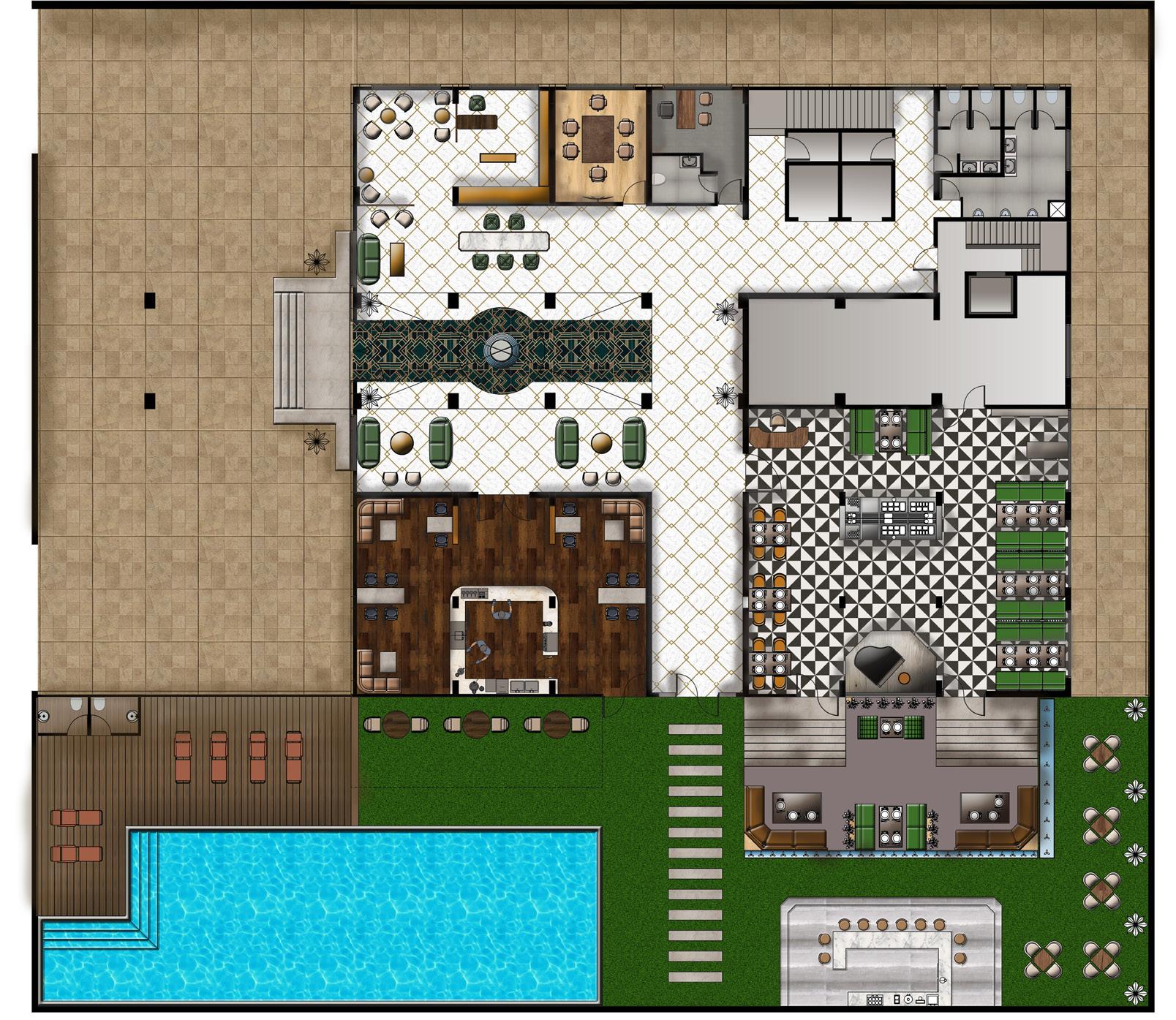











Landscape can be accessed through three sides cafe, lobby and restaurant. An open bar is provided on the garden. Restaurant also has an outdoor seating below ground level surounded by water body and view of vertical garden.









Furniture detail and ideas for double height.










Cafe follows a vintage opulence theme with a color pallet of rich blue combined with hues of brown and gray. Outdoor seating is provided for the landscape view.
SECTIONAL ELEVATION OF HOTEL Open Bar Cafe outdoor seating Vertical Garden Book store Reception Book store sitting Reception table Lobby area view Statue Sofa design CAFE FURNITURE IDEAS CAFE MOOD BOARDSUITE ROOM


FURNITURE LAYOUT
SUITE ROOM II

FOLDED ELEVATIONS OF SUITE ROOM II

WASHROOM ELEVATIONS
AMENITIES PROVIDED
Air Conditioner,Microwave,Electric Kettel, Mini-fridge,LCD,Study area,Balcony dining


SKETCHES

BALCONY ELEVATIONS










BOARD AND COLOR PALLET



Two categories of room are available Pearl master (standard room) and Gem master (suite room). Rooms are designed in art deco style with pastel color theme for standard room and a darker color theme for suite room. Marble and wooden flooring along with opulent wall papers are used to give the essence of luxury.
MOOD
PROJECT
To design an exhibition set-up
LOCATION
Ahmedabad,Gujarat
SIZE
20ft X 20ft X13ft
CLIENT Artemide
THEME
Abstract geometry


IN-EI COLLECTION (FORM INSPIRATION)


COLLECTIONS TO BE DISPLAYED




INTERIOMAT 19 EXHIBITION DESIGN



Artemide is one of the most known illumination brands in the world, situated in Italy.Taking inspiration from it’s ”IN-EI collection” the form of the exhibiton is geometric abstract. The concept was to create an enclosed space with a facade, which at the same time communicates to the outside space through openings the facade also acts as a display unit and a partition
DESIGN DEVELOPMENT
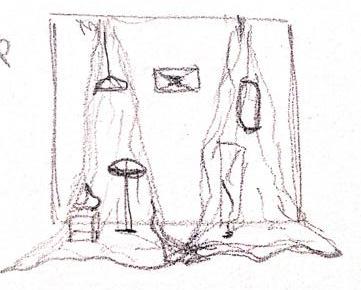


Initial Ideas

Form Exploration






FRONT ELEVATION
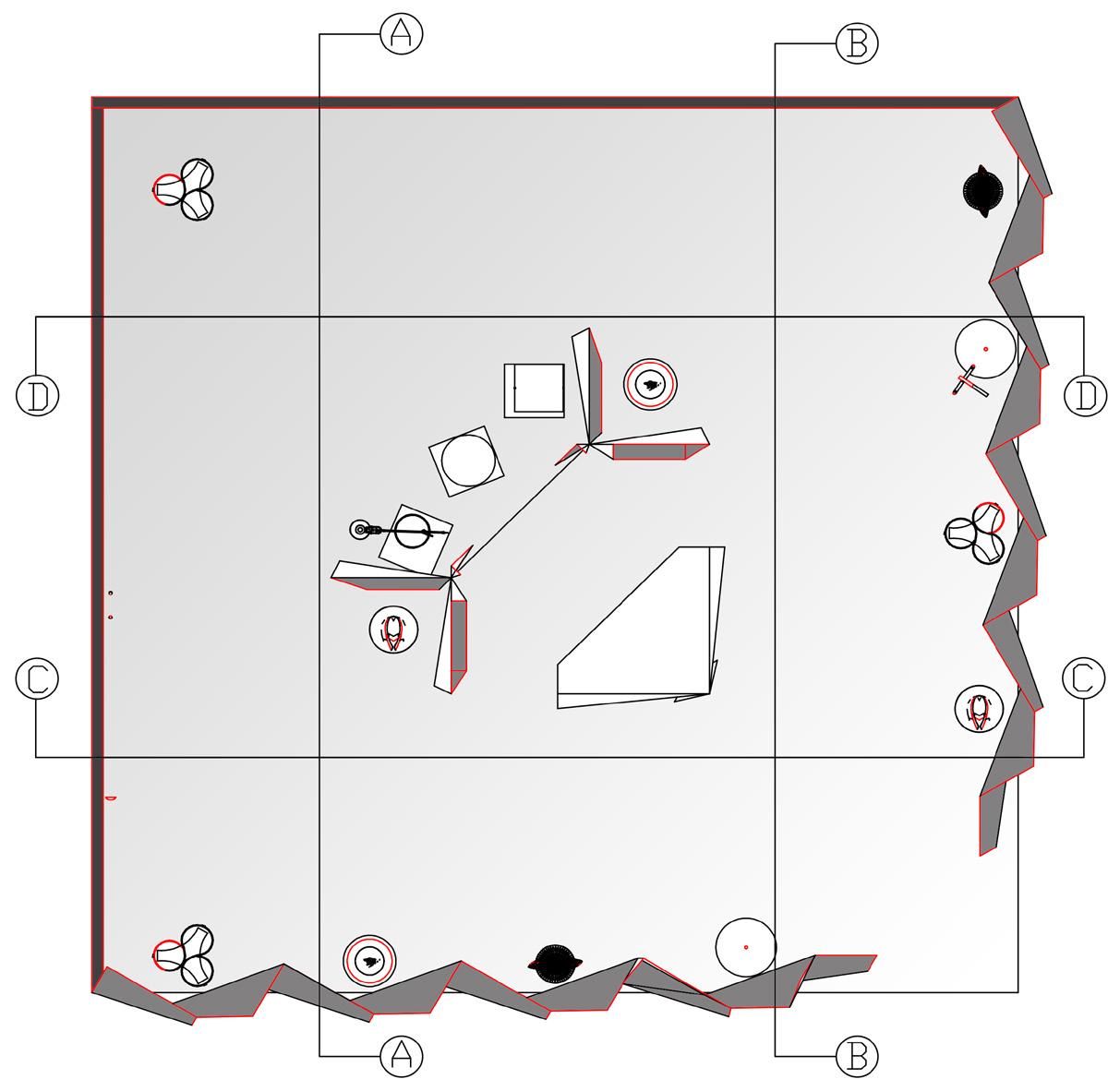

1- ENTRANCE
Shape inspired from Artemid’s logo ‘A’.
2- RECEPTION
Shape of the reception table compliments the facade.
3- FACADE
Metal facade of the exhibition is main attraction of the space.
4- DISPLAY PARTITION
5- WALL DISPLAY
The walls are entirely white with an orange graffiti
COLOR PALLET
Brand defining



3D - VIEWS


SITE PLAN
LOCATION
Ahmedabad, Gujarat (near airport road)
SIZE
20ft x 8ft x 8ft
THEME
Transitional







INSPIRATION
THE ETHNIC STORY
KIOSK DESIGN
A retail kiosk displaying traditional textile and jewellery of Gujarat. Inspired from traditional niches the concept develops to design a container kiosk with fusion style using niches and jali in contemprory form giving it a traditional touch.
DESIGN DEVELOPMENT
Facade with triangles and jali patterns
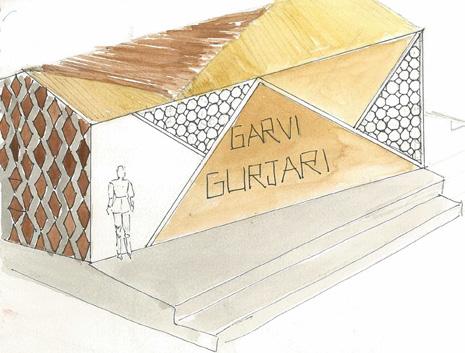


Creating niches for display



Niches exploration









Facade- MDF Tile 40X40 cm






MODEL VIEWS
ELEVATION AA
TECHNICAL DRAWINGS RESIDENCE
Bathroom details with plumbing of a 2-bhk apartment


STAIRCASE AND WINDOWS

Case study of dog-legged staircase and bay window with its technical details.







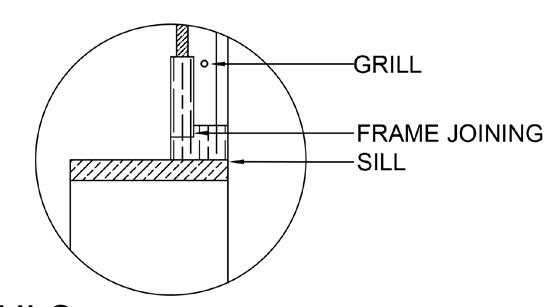





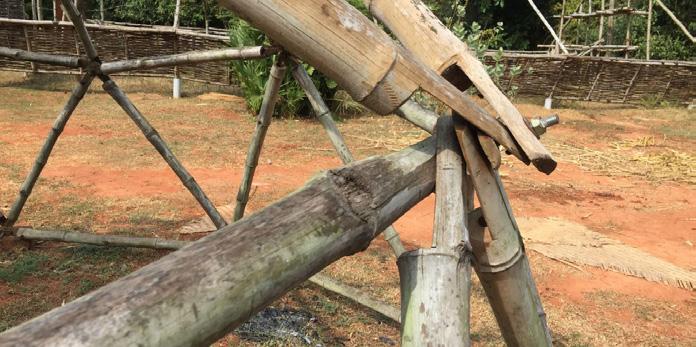




RELATIVE STUDY PROGRAM
RSP in Auroille,Pondicherry 2018 was conducted to attend the bamboo workshops and study the use of bamboo in interiors.
RSP for Singapore and Malaysia 2019 was held to visit the design week of Singapore where they displayed their works of last fifty years of all the design fields and MIFF exhibited all kinds of furnitures.






SINGAPORE DESIGN WEEK AND MALAYSIA FURNITURE FEST
AUROVILLE, PONDICHERRY
ADDITIONAL WORKS
Sahit, an exhibition was conducted for the RSP in Auroville, entire exhibition was made from recycled and upcylced materials. The journey was manifested through sketches.

Sahit logo made from old newspapers

Sketch of a bamboo furntiure seen in the workshop

Inspired from visit to Svaram in Auroville music instruments created from pipes



Bamboo furnitures made in the capus for the exhibition display
SAHIT

Sketches display of the journey

Canopies made from newspapers and gelatin for roof of the exhibition
Still life drawings made iin foundation year of college

Size : 297mmx 420mm
Medium : Pencil Colors





