


 Payton Prosser
2020 Portfolio
Payton Prosser
2020 Portfolio


2
Academic Pavilion NOLA Behavioral Health Page 6 Page 32
Orleans, Louisiana Spring 2020
Project
Kansas
2016
Table of Contents
New
Group
Lawrence,
Fall
KC,K Supportive Housing
Virtual Reality
The Lydia PavilionArt & Paintings
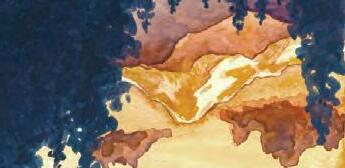
Kansas City, Kansas
Fall 2018
Fall 2019
Cloud Arena

Relativity Group Projects
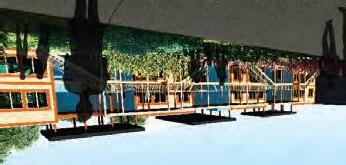
Peoria Illinois
Watercolor
Paintings
Fall 2019
2020 Disney Imaginations
Semi-Finalist Group Project

3 Page 40 Page 52 Page 62 Page 70
Resume
Education
University of Kansas
Master of Architecture
3.6 Undergraduate G.P.A.
3.2 Graduate G.P.A.
Orchard Farm High School
3.9 cumulative G.P.A
Experience
2018-2019

Mar Lan Construction
Mar Lan Intern
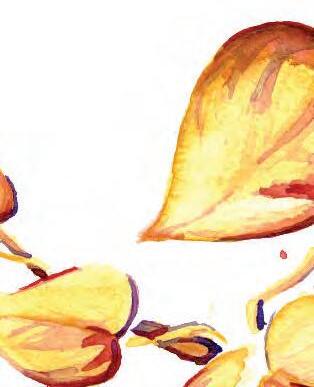

Assist in project estimating, takeoffs, & bidding
Experience communicating with architects, engineers, & subcontractors
Document project manager feedback through writing, diagrams, & annotated documents
2016-2018
Walgreens
Customer Service Associate, Cashier
Assist customers, answer questions, operate checkout, and maintain neat work environment
Experience providing detailed product information, assisting customers in selecting their purchase, and working with a team to best serve the customer

4
Skills
Programs
Revit
SketchUp
Bluebeam Revu
Soft Skills
Eager to Learn
Hard Worker
Attentive Listener
Interests
Sustainable Design
Behavioral
Public Interest Design
Virtual Reality
Semi-Finalist
The Lydia Pavilion
Microsoft Office
Adobe Illustrator, Photoshop, & InDesign
Unreal Engine Communication
Teamwork
2020 Disney Imaginations
Accomplishments Activities
Watercolor Painting
Plymouth Congregational Church ONA Taskforce
Healthcare Design
Biophilic Design
Academics
Sustainability
ARCH 600:Practice in Sustainability Design
Fall 2017
ARCH 600: LEED for Designers
Summer 2019
ARCH 600:Living Systems in Architecture
Spring 2020
UBPL 200:Sustainability and Society
Fall 2018
UBPL 300:Planning the Sustainable City
Spring 2019
Virtual Reality
ARCH 600: Virtual Reality
Fall 2019
Behavioral Healthcare Design
ARCH 808: Healthy & Sustainable Environments II
Spring 2020
ARCH 608: Architecture Design V
Fall:2018
Project: KC,K Supportive Housing
5
KU NOMAS
NOLA Behavioral Health
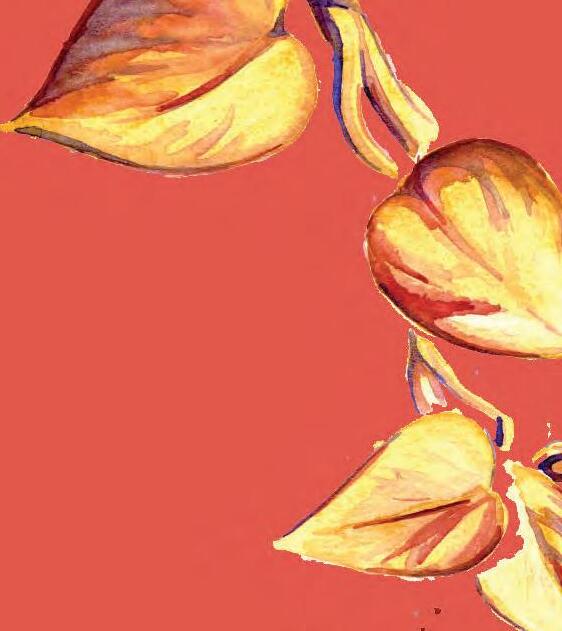

New Orleans, Louisiana
Spring 2020 Group Project
6
Project Overview
Treat, Heal, Connect,and Revive; NOLA Behavioral Health Center (BHC) is designed to address existing behavioral health disparities amongst adult and geriatric populations within the New Orleans Parish. Through unique implementations of biophilic design strategies, this project aims to support patients by creating space for nature-focused therapies. NOLA BHC becomes more than a 48-bed behavioral health inpatient facility, but a pillar of the community providing outpatient behavioral health services tied to an intergenerational community center, utilizing connections to nature for shared food cultivation, learning,and outreach. Through activation and community integration, the project will help revitalize the area around the long-abandoned Charity Hospital.
Design Concept
The vision of NOLA BHC’s design is to treat and heal behavioral health patients through an environment that supports holistic healing.
The tactile goal is to prioritize patient and community connections to nature through the visual and physical presence of courtyards, gardens, daylight maximization, and mimicking natural patterns through building form, and flow. Multiple green terraces were customized
to serve a wide variety of patient needs (e.g. active outdoor activities, memory gardens, horticulture healing garden, meditation garden) and staff respite.The green roof, daylighting and sun shading features work to attain sustainability measures by offesting heat island effect, and reducing facility energy consumption while showcasing characteristics of NOLA vernacular architecture.
Evidence-Based Design
This project followed the evidence-based design process by first defining evidence-based goals and objectives in this unique project context. The population that the project will serve and the expected outcomes and measures are clearly defined at the outset. Research evidence and best practice examples on biophilic design and behavioral health design were collected, analyzed, and synthesized to inform the concept ideation. Though a post-occupancy evaluation was not conducted as part of the project, the hypothesis of biophilic design supporting the healing experience for behavioral health patients and reducing staff stress guided the entire design process.
7
Demographics



Research

The Design of NOLA BHC relied heavily on information from academic journal articles on behavioral health design, the Center for Health Design Knowledge Repository, the Terrapin Report on “The 14 Principles of Biophilic Design”, and behavioral health facility best practice case studies including Ferndene Children and Young People’s Centre, and Vejle and Ostra Psychiatric Hospitals. The project addresses healthcare needs and infill initiatives in the effort to revitalize the area affected by Hurricane Katrina. The design explores the effects of biophilic design and mental health and how nature-focused design impacts the effectiveness of therapeutic experience in behavioral health patient rehabilitation.

8
Physical Site Access







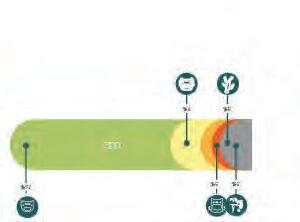

9

10
Biophilia







11
Site & Context




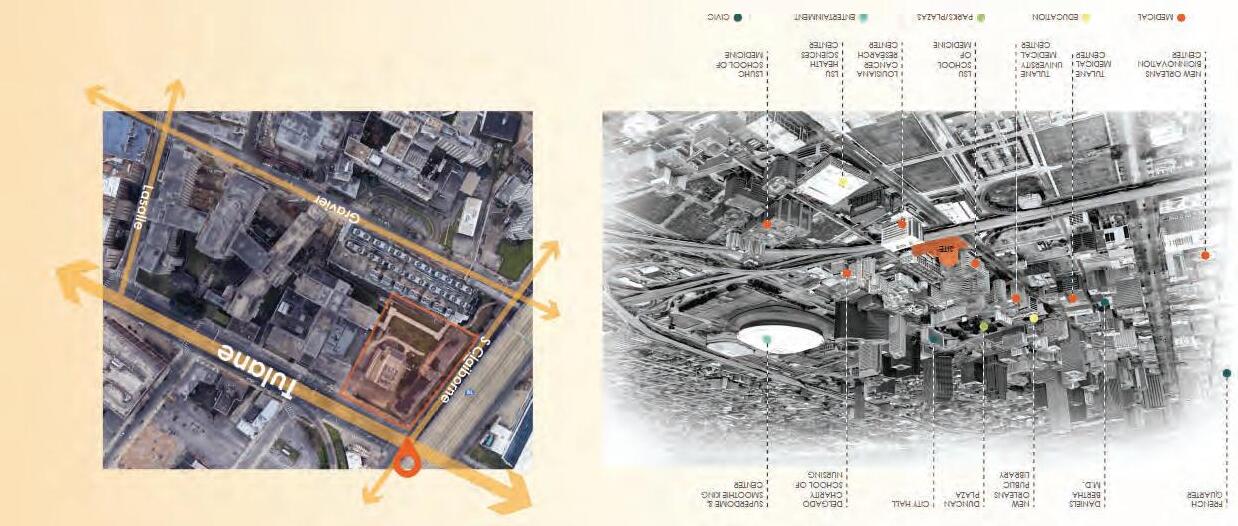
12

13
Clinical
Footprint & Entry
S.ClaiborneAve.
TulaneAve.
Building Wings
Community





Organic Form
Inpatient Gardens
Outpatient
Veiw
Greenspace Types
Terraces & Greenspace


Community Space
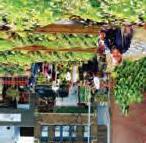
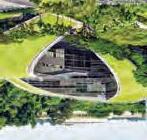
Community Garden
Garden Precedent

14
Site Plan


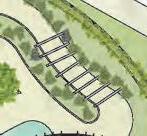





























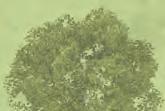












































S.ClaiborneAve.





15
TulaneAve.

16
17 Programing Inpatient Unit Inpatient Unit Admin Staff Pharm Lobby Diet Recovery Mall Gym Gym Outpatient Community Crisis Facility Intake Inpatient Unit









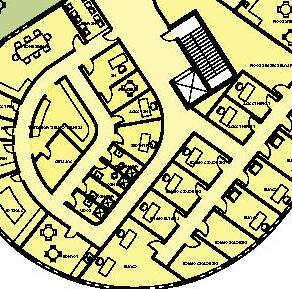







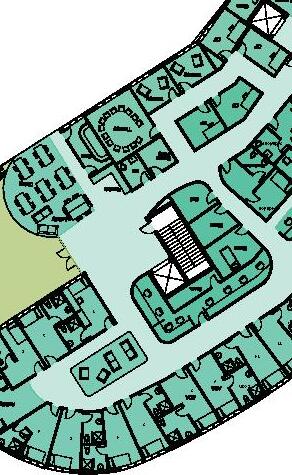




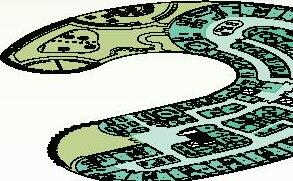






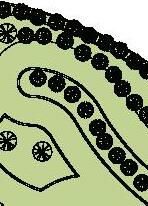




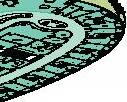





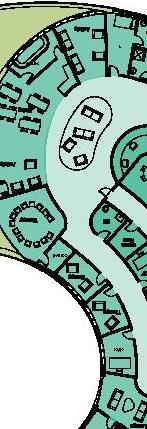
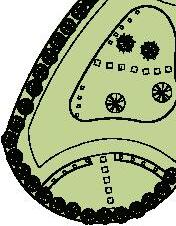


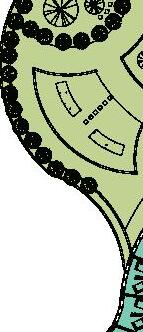


18
3
2
4 Community & Outpatient Inpatient Units Recovery Mall Intake & Crisis Unit Staff Spaces
1
Floor
Floor
Floor
Floor







19 p -s Public Intake Visitor Staff Inpatient Unit Inpatient Unit Admin Staff Pharm Lobby Diet Recovery Mall Gym Gym Outpatient Community Crisis Facility Intake Inpatient Unit
Public Shared (Inpatient & Public) Inpatient Staff Only
Programing Vertical Circulation Security & Access

20







21
LOBBY/COMMUNITYENTRANCE GYM TREATMENTBAY SECURITY RCP HOUSEKEEPING TLT INTAKEVESTIBULE TRIAGE RECEPTION STAFFWASH TREATMENTROOM TREATMENTROOM NOURISHMENT PRIVATE PRIVATE PRIVATE PATIENTSTORE PRIVATE TEAMSTATION STAFFTLT WR WR TLT TLT LAUNDRY OFFICE Office Store SOILED TRASHHOLD SUPPLYSTORAGE CLEAN GROUPTHERAPY CONFERENCE GROUPTHERAPY WAITING EXAM/CONSULT TREATMENT EXAM/CONSULT EXAM/CONSULT EXAM/CONSULT TEAMWORK STAFFLOUNGE CLINICALWORK STAFFLOCKERS MANAGEROFFICE COUNSELOFFICE COMMSCENTER BIOFEEDBACK LAB CRISISLOBBY LIVINGROOM PHYSOFFICE TLT CONFERENCE QUIETROOM PATIENTTLT SHOWER STORE LOUNGE LARGEEQSTORAGE TLT OFFICE SECURITYWORKRM PATIENTSTORAGE BREAK OUT MAIL HOLDING TLT SUPPLYSTORAGE TOOLROOM OFFICE BAY#6 TEAMCENTER CHARTING RECEPTION TLT MEDICATION PHYSOFFICE HK PATIENTTLT PATIENTTLT SUPPLIES/STORAGE SUPPORTSTAFF LINENSTORAGE PATIENTTLT SHOWER SOILED HAZARD OFFICE CLASSROOM CLASSROOM CLASSROOM COMMUNITYCAFE STORAGE STORAGE TLT AMULANCEWORK CONTRABAND PRIVATE PRIVATE BAY#8 BAY#9 BAY#10 BAY#11 BAY#12 BAY#13 BAY#14 BAY#1 BAY#2 BAY#3 BAY#4 BAY#5 BAY#7 BAY#15 BAY#16 STAFFWASH SECONDARYWAIT WC AMBULANCE INTAKE Crisis & Intake Crisis Beds Intake Beds Lobby & Reception Nurses Station Staff Spaces
Floor 1





22
LOBBY/COMMUNITYENTRANCE GYM TREATMENTBAY SECURITY RCP HOUSEKEEPING TLT INTAKEVESTIBULE TRIAGE RECEPTION STAFFWASH TREATMENTROOM TREATMENTROOM NOURISHMENT PRIVATE PRIVATE PRIVATE PATIENTSTORE PRIVATE TEAMSTATION STAFFTLT WR WR TLT TLT LAUNDRY OFFICE Office Store SOILED TRASHHOLD SUPPLYSTORAGE CLEAN GROUPTHERAPY CONFERENCE GROUPTHERAPY WAITING EXAM/CONSULT TREATMENT EXAM/CONSULT EXAM/CONSULT EXAM/CONSULT TEAMWORK STAFFLOUNGE CLINICALWORK STAFFLOCKERS MANAGEROFFICE COUNSELOFFICE COMMSCENTER BIOFEEDBACK LAB CRISISLOBBY LIVINGROOM PHYSOFFICE TLT CONFERENCE QUIETROOM PATIENTTLT SHOWER STORE LOUNGE LARGEEQSTORAGE TLT OFFICE SECURITYWORKRM PATIENTSTORAGE BREAK OUT MAIL HOLDING TLT SUPPLYSTORAGE TOOLROOM OFFICE BAY#6 TEAMCENTER CHARTING RECEPTION TLT MEDICATION PHYSOFFICE HK PATIENTTLT PATIENTTLT SUPPLIES/STORAGE SUPPORTSTAFF LINENSTORAGE PATIENTTLT SHOWER SOILED HAZARD OFFICE CLASSROOM CLASSROOM CLASSROOM COMMUNITYCAFE STORAGE STORAGE TLT AMULANCEWORK CONTRABAND PRIVATE PRIVATE BAY#8 BAY#9 BAY#10 BAY#11 BAY#12 BAY#13 BAY#14 BAY#1 BAY#2 BAY#3 BAY#4 BAY#5 BAY#7 BAY#15 BAY#16 STAFFWASH SECONDARYWAIT WC AMBULANCE INTAKE Outpatient & Community Biofeedback Lab Therapy Spaces Classrooms & Flex Space Cafe & Public Kitchen Staff Spaces
Floor 1
Library



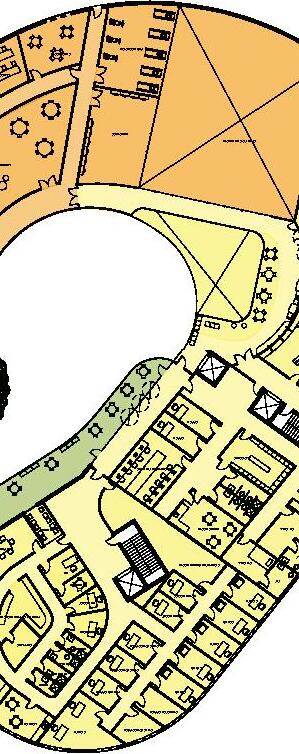

23 CSUITE CSUITE CSUITE CSUITE CSUITE DIRECTOROFFICE DIRECTORSOFFICE ADMINASSIST DIRECTORSOFFICE ADMINASSIST DIRECTORSOFFICE AEROBICS CLASSROOM CLASSROOM OFFICE OFFICE COMPUTERTRAINING BREAKROOM CONFERENCE LOCKERS TLT TLT ONCALL ONCALL PRINTER, COPIER,WORKAREA ITMANAGER INTERVIEW PRIVATEOFFICE STAFFDINING PHARMACY PHARMOFFICE PHARMTECHS CONFERENCE HRWAIT HR HRASSIST SUPPLIES WASHROOM WASHROOM WASHROOM Room LOUNGE HIMRECORDS HIMASSOCIATE HIMASSOCIATE CSUITE COMPUTERSERVERROOM FREEZER WETSTORAGE DRYSTORAGE STORAGE CONFERENCE OFFICE LIBRARY SERVERY CONFERENCE FITNESSROOM WASHING KITCHEN DIRECTORSOFFICE DIETICIANOFFICE SUPERVISOROFFICE STORAGE/SUPPORT TLT TLT OPENTOGYMBELOW
Learning Spaces Exercise Floor 2 Recovery Mall




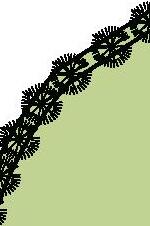



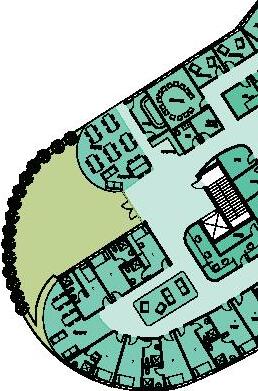


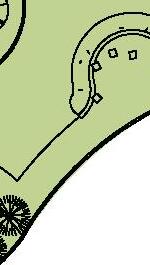



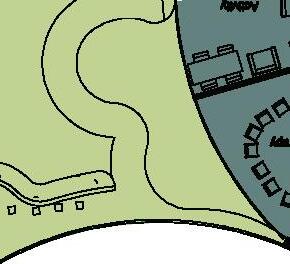


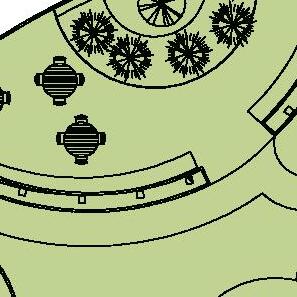

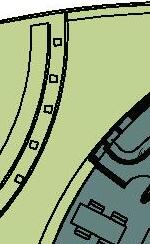



24 Room Seclusion SeclusionBR NRSeclusionVest Store 5 6 10 11 12 13 14 15 16 Secl. Secl. 16 15 14 13 12 11 10 8 7 5 4 2 1 Servery BR Store BR Store 1 3 2 9 8 Room Room Room Room Counsel Office Linen Staff
& Dining Room
Staff Offices & Support
Inpatient Unit
Activity Areas
Patient Rooms Team Center Nurses Station
Green Space Floor 3
Floor 4 Inpatient Unit

Activity Areas & Dining Room
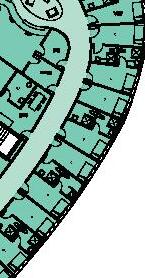


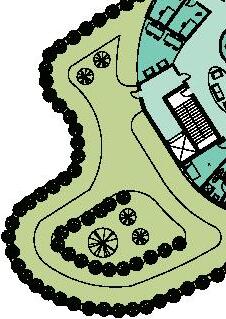
Patient Rooms
Team Center
Nurses Station
Sta

Green Space

25 Conference Work Seclusion BR MED Exam BR SeclusionVest 4 3 ACTIVITY Dining Servery 16 15 14 13 12 10 9 Room Room 11 8 7 5 Room Room Tlt
ff
ffi
O
ces & Support
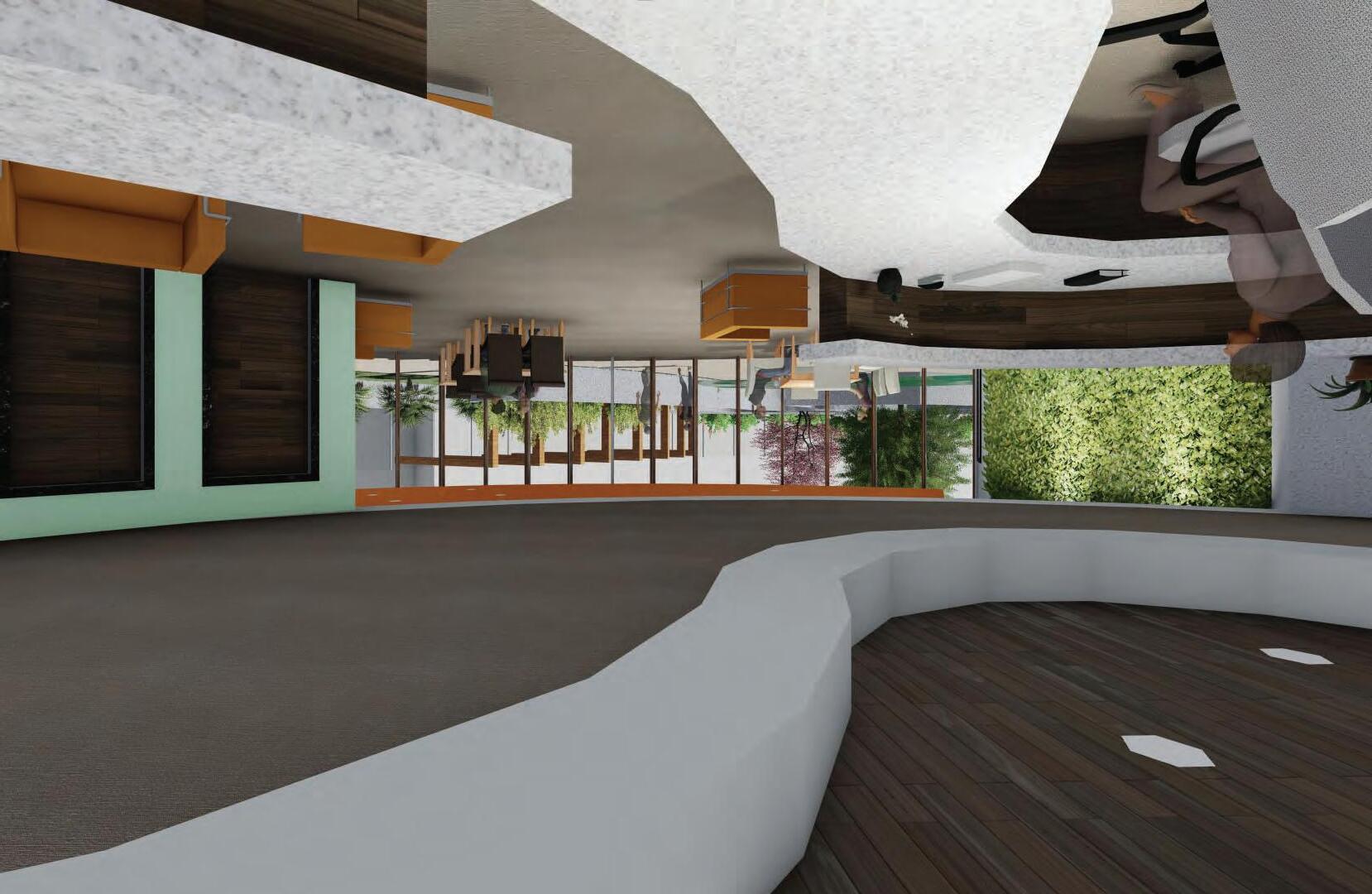
26
Inpatient Room





















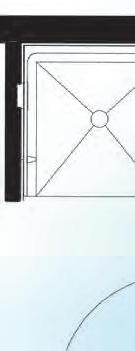










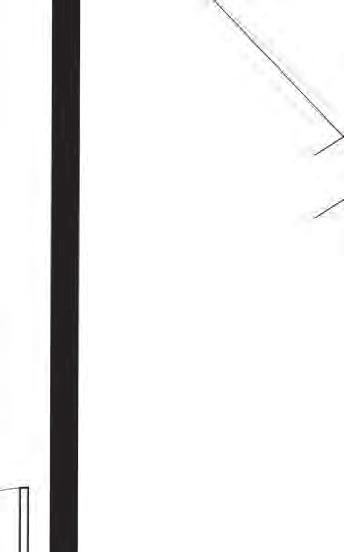




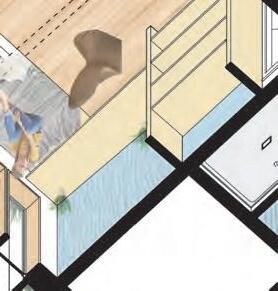




27
Section 1



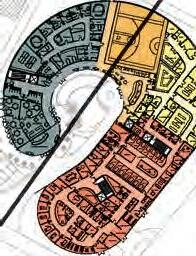
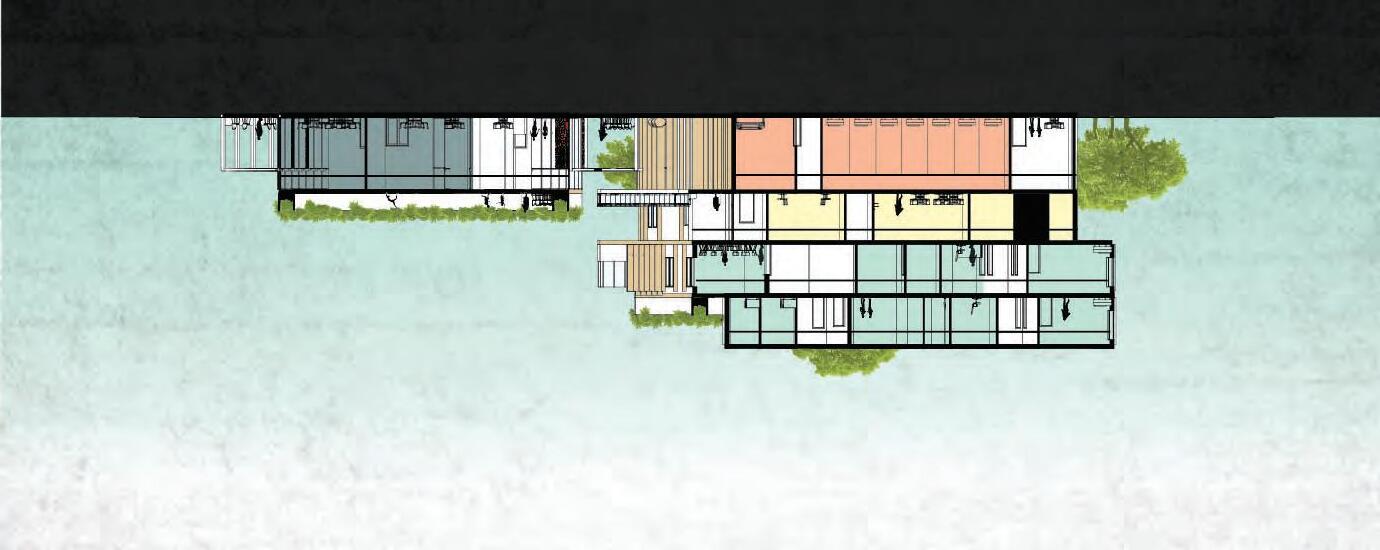
Section 2



28






































29
West Elevation
East Elevation

30
31
Academic Pavilion
Lawrence, Kansas Fall 2016



32
Project Overview

This pavilion is intended to be a place to showcase student work and host small events for the schools of architecture, design, and geology. Because it needs to be able to respond to a variety of events, flexibility is key. This building also needs to respond to the surrounding architectural context while being sensitive to its environmental impact.



The building does this in several ways. The most striking feature is the Renzo Piano inspired roof, with automated louvers encased in a glass cavity; in addition to lighting the space, this enclosure doubles as a way to control air movement. The modern look of the glass is balanced by the use of masonry in the facade, which is similar to that of the surrounding buildings. This material also functions as thermal mass, which helps to regulate the temperature of the interior. Vines on the south side complement this effect by shading the stone in the summer while allowing the sun to warm it in the winter. They also serve as a connection to the vines that historically grew on the adjacent Marvin Hall. This building also features a hanging panel system that can be used to display student work.

33
MarvinHall (Architecture)
Lindley Hall (Geology)
Chalmers Hall (Design)




Site
The site design serves to bring the adjacent schools together. Like the building itself, it can be used for a variety of purposes, such as an outdoor classroom or a casual meeting space. Meanwhile, the trellis, fountain, and bioswales serve to keep the plaza cool and shaded while also managing any water that might pool there.

37
Light and Thermal Comfort

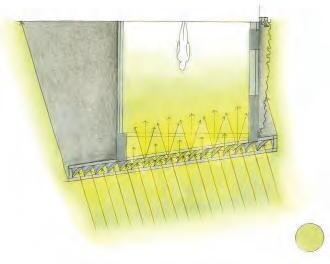
The building aims to make the most of the resources available on site, such as the southern wind and sun. It uses this in addition to the thermal mass of the masonry to create a comfortable, well lit environment. The automated louvers allow the optimal amount of light in year round.

38
Light
WinterSummer
Site Section
Display
The primary function of the panels is to aid in displaying student work and to remain flexible to a variety of uses. When not in use and when free floor space is needed, they tuck in neatly between the mullions of the curtain wall system.
39



 Payton Prosser
2020 Portfolio
Payton Prosser
2020 Portfolio













































































































































































































































































