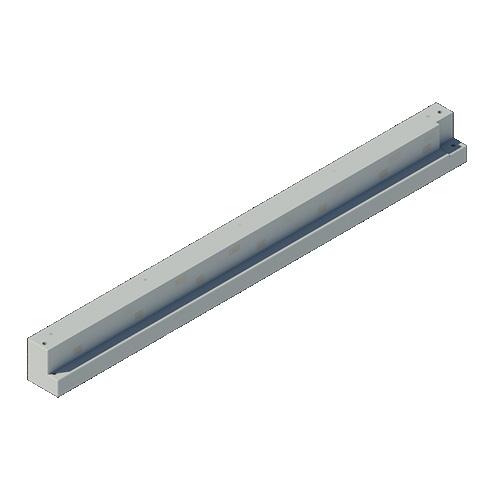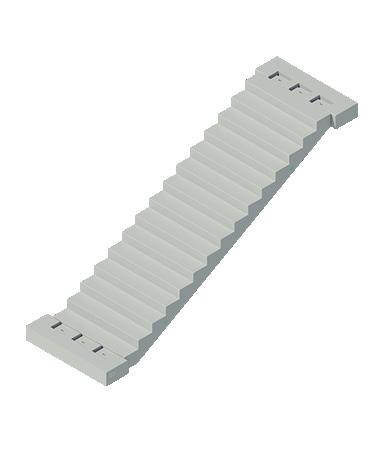
1 minute read
Structural Components
Integrated Facade Panels
10-metre-high offsite constructed external pre-glazed panels installed at a rate of 300m² per day.
Precast Edge Beams Precast Concrete Walls
Precast Concrete edge beams were used to simplify interfaces with the façade whilst efficiently controlling deflection limits.
STRUCTURAL COMPONENTS
Precast Core Modules
Providing stair and lift shafts as well as frame stability.
Up to 5.0m high for basement construction and floor to soffit heights within the frame.
STRUCTURAL COMPONENTS
Precast Columns Structural Steel delta beams

Precast concrete columns were a key part of the structural frame design adopted.
Precast Concrete Stairs

Stair flights with pre-fitted hand rails were installed. Delta Beams used compositely with reinforced structural concrete to support the floor structure without any down stands.

Precast Hollowcore Units
300mm deep prestressed concrete hollowcore units, designed to work compositely with the 200mm deep reinforced structural topping.










