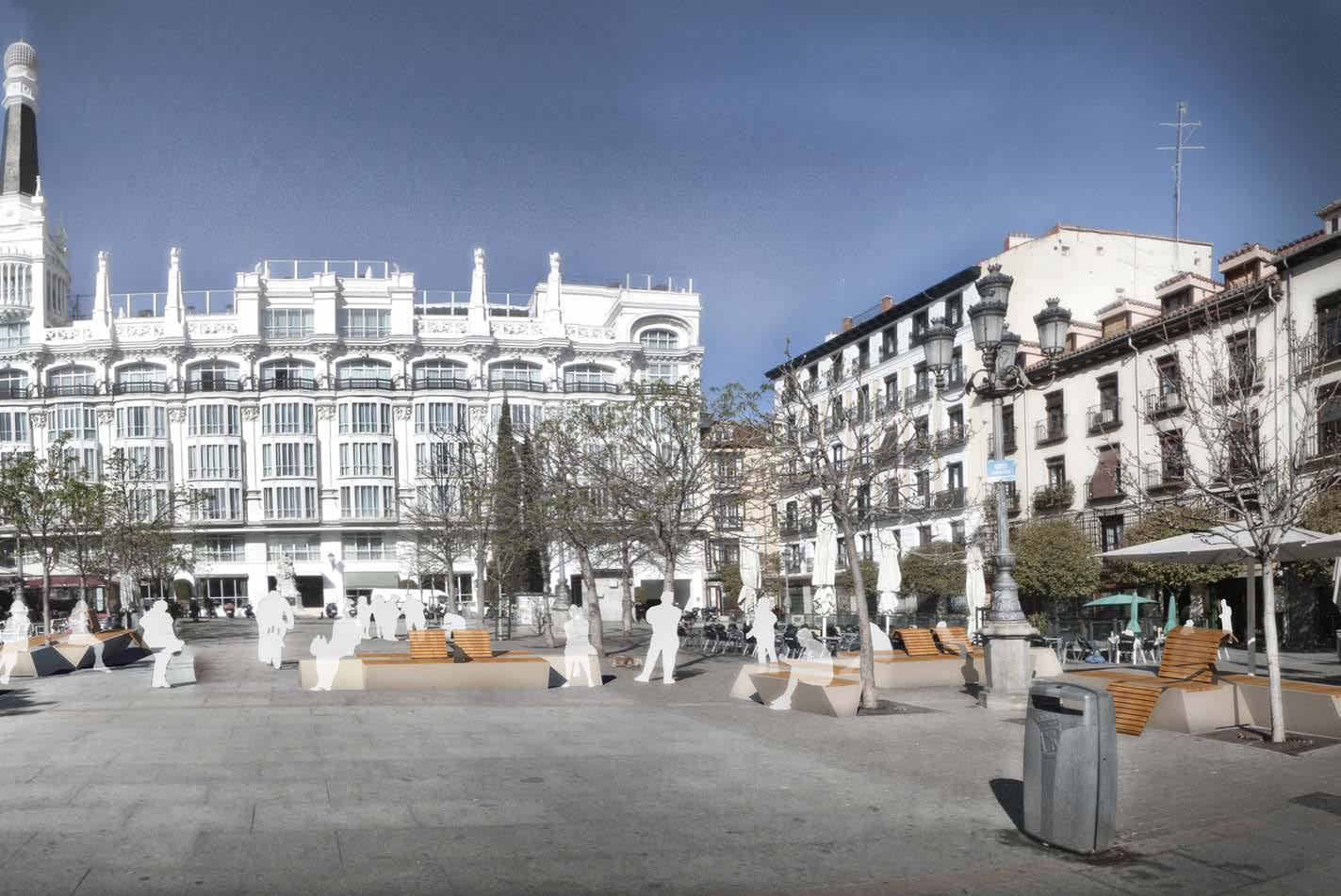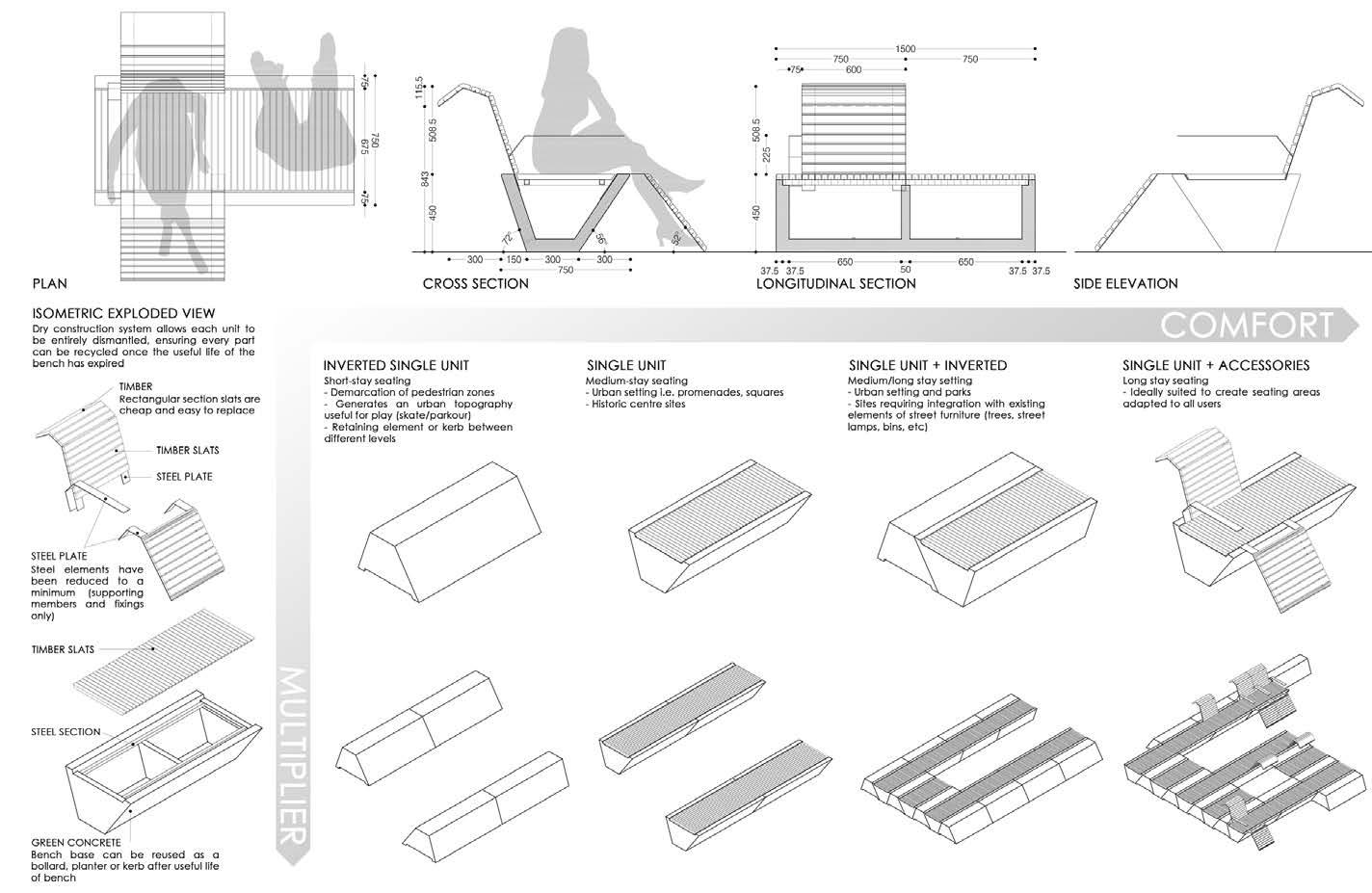
A Selection of Works




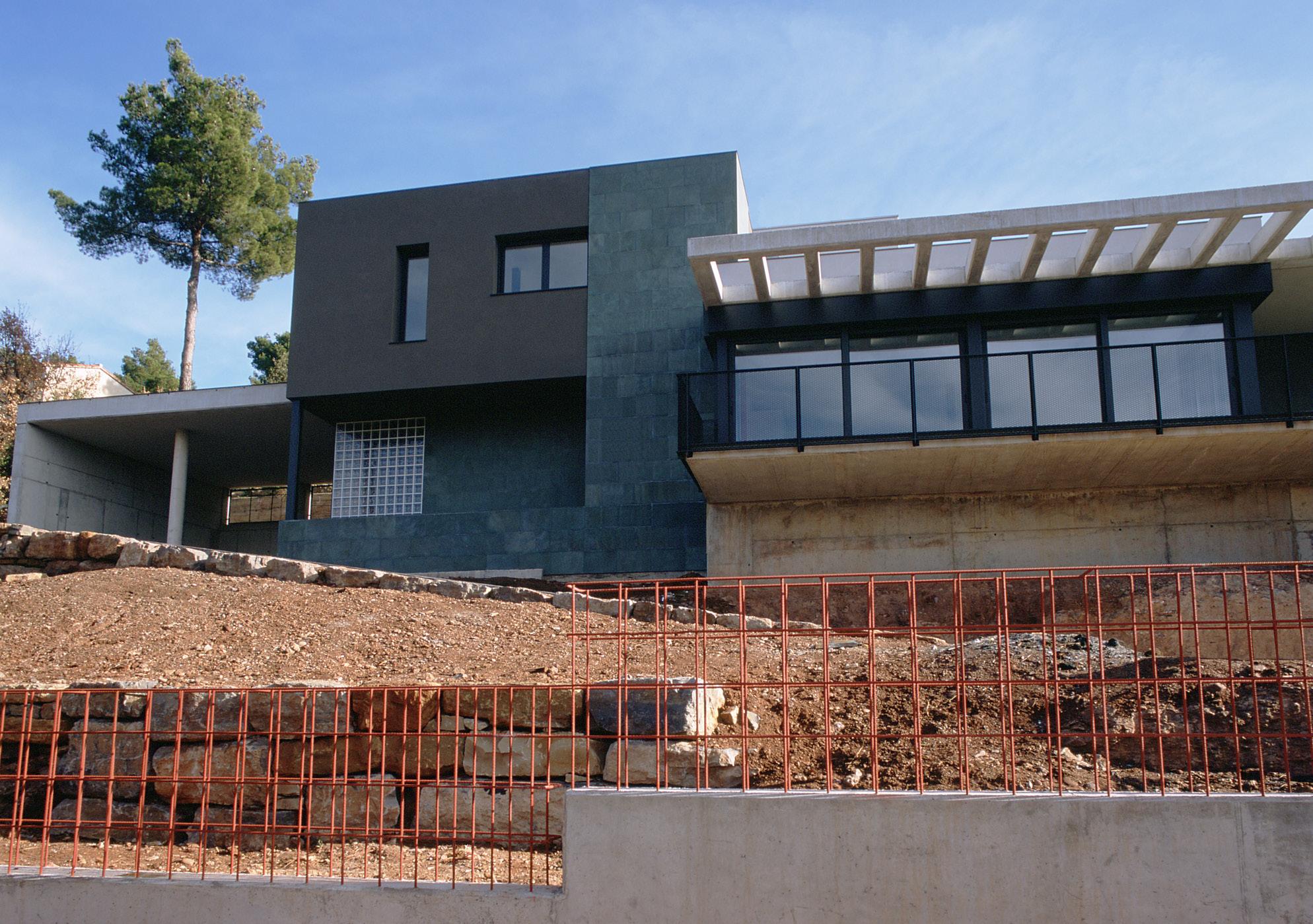







Private residence located in an affluent estate at the foot of La Mola, an imposing rocky peak that dominates the landscape completely. The steep topography of the site offered breathtaking panoramic views and suggested an almost cantilevered house reaching out to the valley unfolding in front of it. On the rear facade, however, where the house is practically buried in the terrain, a sunken courtyard provides the required sunlight and cross-ventilation. The appearance of the house, as the mountain itself, is an aggregate of volumes emerging from the steep site. Once inside, the house offers a varied sequence of cavities, where views of the landscape are alternately denied or revealed. During the design process, we often thought about the house as being a natural artifact closely related to its context, with its own unfathomable laws and oddities, rather than an object which had simply landed on the site after being rationally designed with the sole purpose of sheltering people. We toyed with the notion that we didn’t actually design it but only helped out the clients in making a few adjustments after they discovered it and decided to move in. In this sense, the house is a homage to La Mola, as much as it is a modern functional dwelling.
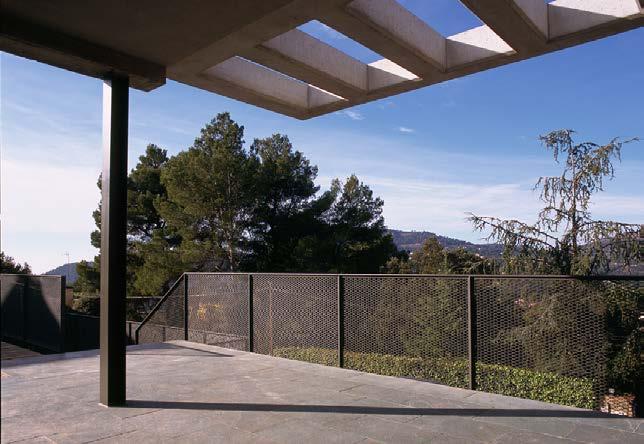
Location
Matadepera, Spain
Architect
Peadar McGrath, Meritxell Rocafull
Collaborators
Enrique Capdevila, Carles Gelpí
Total Cost
480.000 €
Date
2007-2010
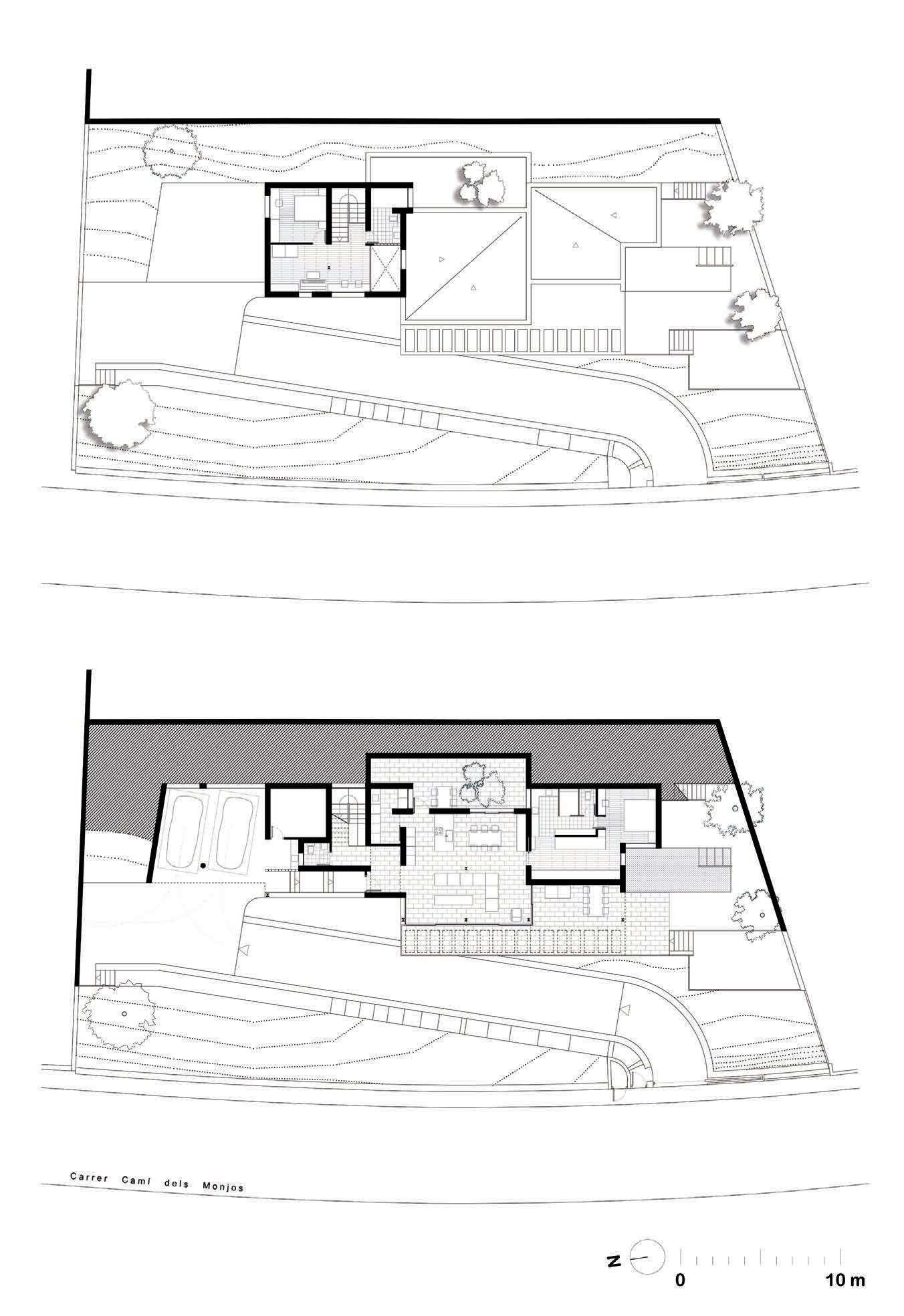

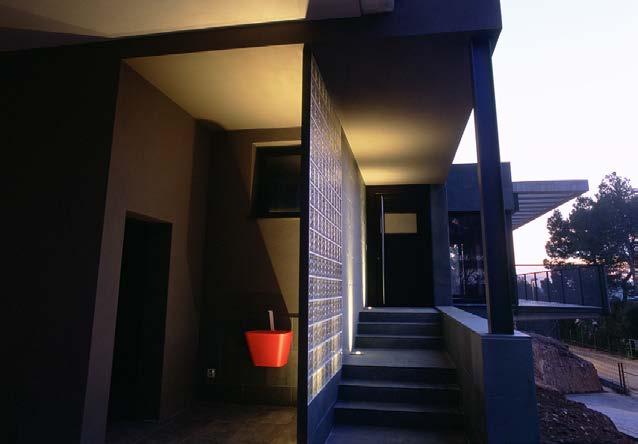
Excavation was minimised in order to reduce the prohibitive cost of rock drilling, with the carport set at ground floor level and a ramp carved into the rock rising to it from street level. The palette of materials echoes the colours present in the surrounding landscape: green slate cladding, black steelwork, grey cement rendering and a touch of red. The double height entrance hall separates the main part of the house from the guest wing, but it also shapes how users experience the house: it is a vertical anteroom which increases the dramatic effect caused by the discovery of the low-ceiling open plan living space that succeeds it.
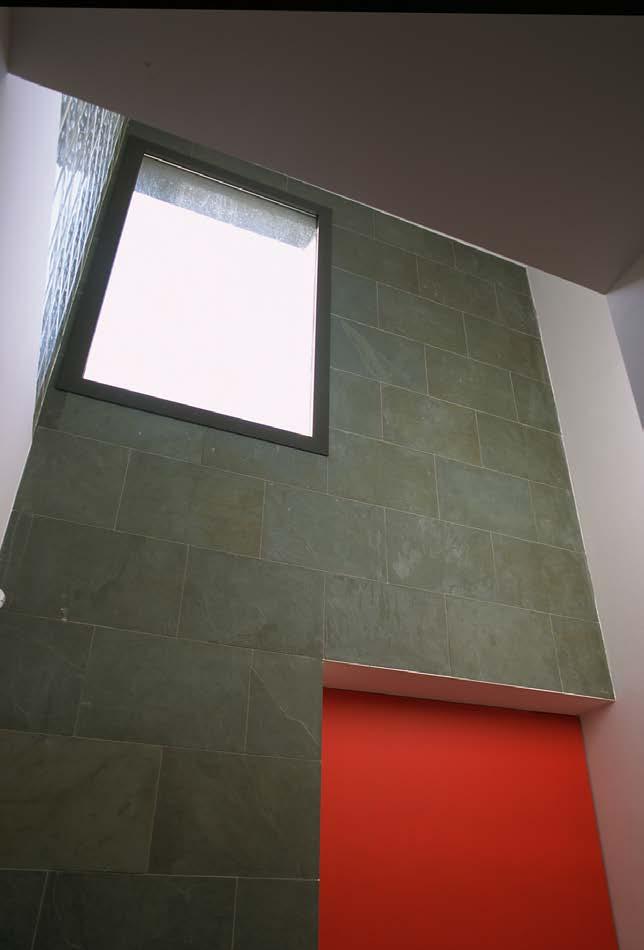

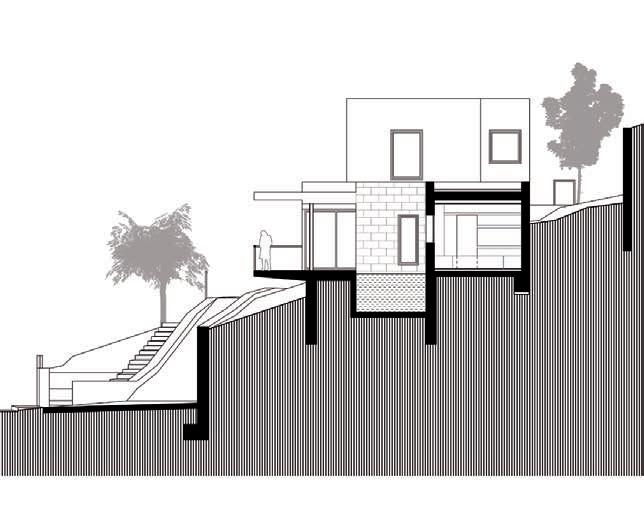
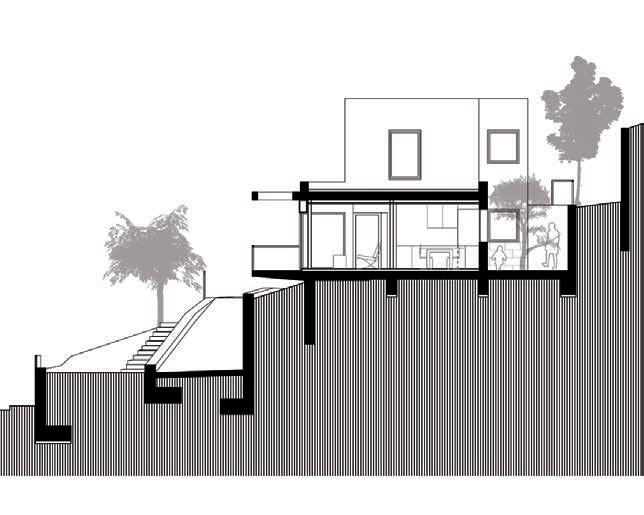
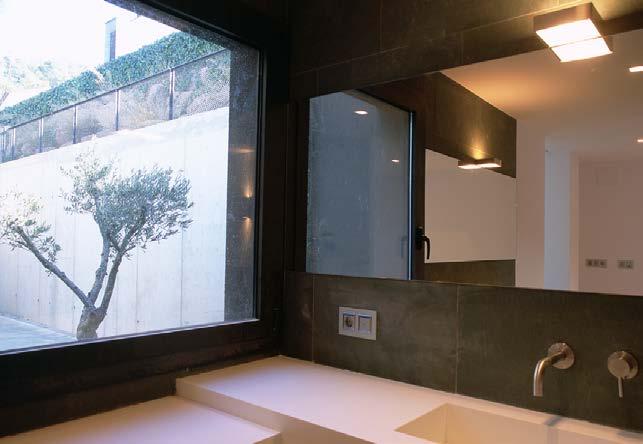

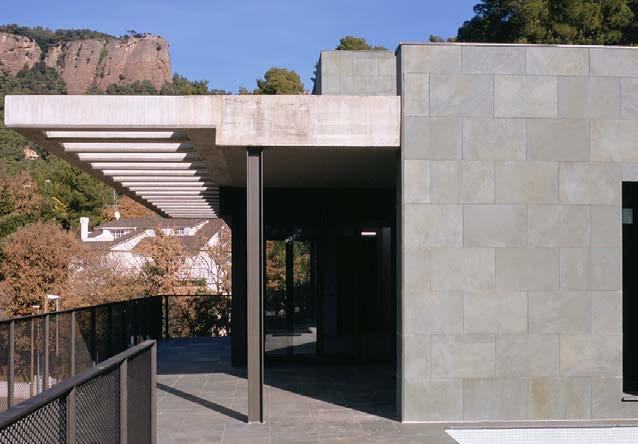
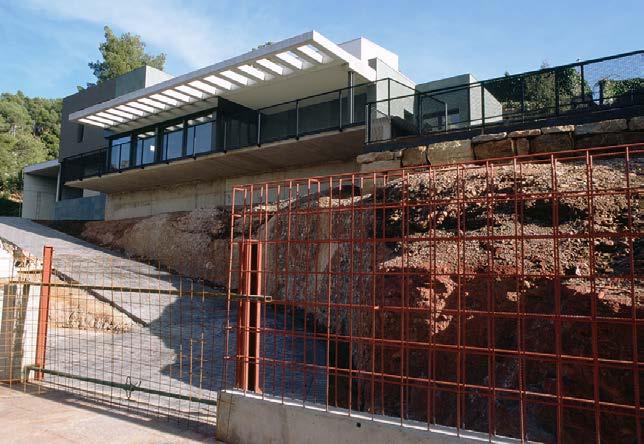
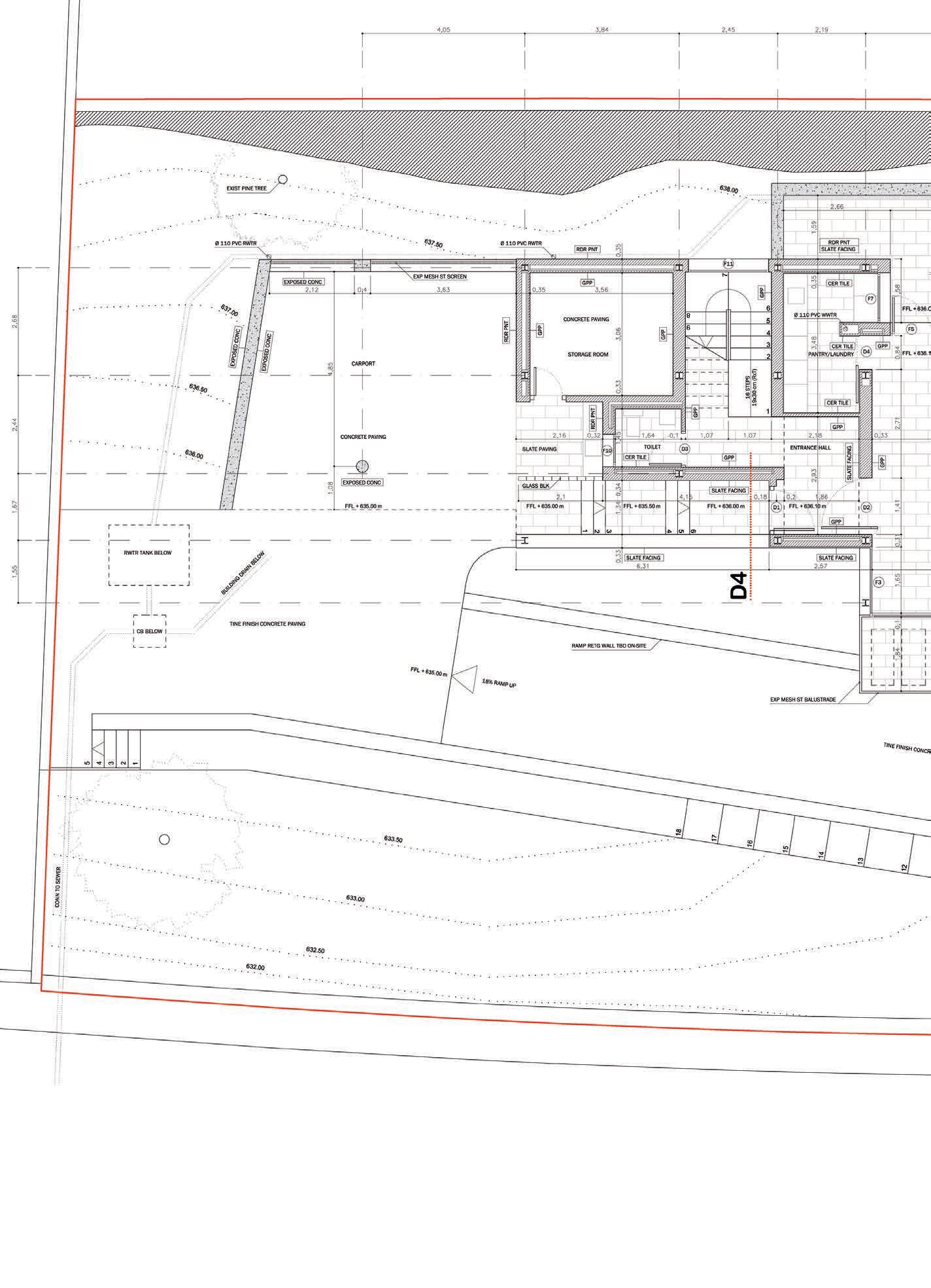
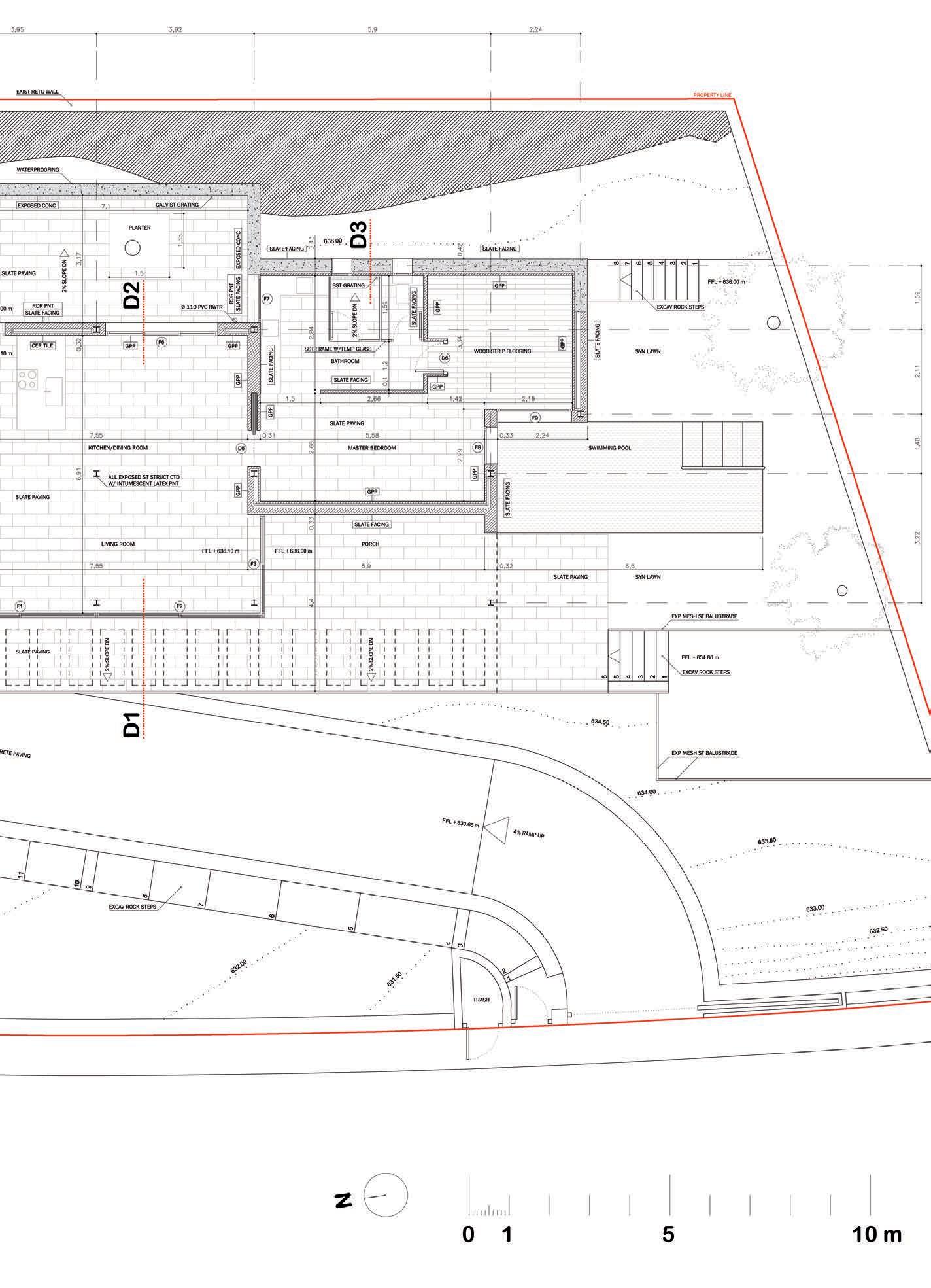

Staircase half-landing viewed from hallway
Alterations to this existing bungalow included both significant internal modifications aimed at improving the overall layout and minor external ones to freshen up its appearance. The existing property contained generous spaces with one bedroom at ground floor level, two bedrooms on the attic level, one single bathroom and a steep staircase located in an awkward position linking both levels. An early key decision was to convert the existing two bedrooms in the attic space into one big bedroom plus a bathroom. The addition of a rear dormer window provides this new dual aspect bedroom with magnificent views of the landscape to the south. At ground floor level, the kitchen and bathroom were relocated and a new bedroom was added. The rear garden terrace was extended directly in front of the new kitchen. Alterations to finishes include the removal of cladding from elevations, replacing the existing ceramic roof tiles and uncovering the brickwork chimney breast in the living room. The biggest challenge was to squeeze in a user friendly staircase that would fit in nicely on both levels. The location of the new staircase has resulted in a slight loss of floor area to the living room, but its design expands internal views, and provides a source of celestial light and mystery.
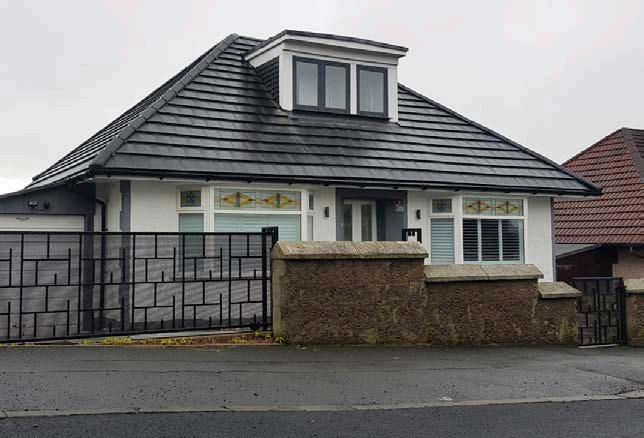
Location
Glasgow, UK
Architect
Peadar McGrath
Collaborators
Anthony McCall, Richard McColm
Total Cost
£120,000
Date
2018-2021
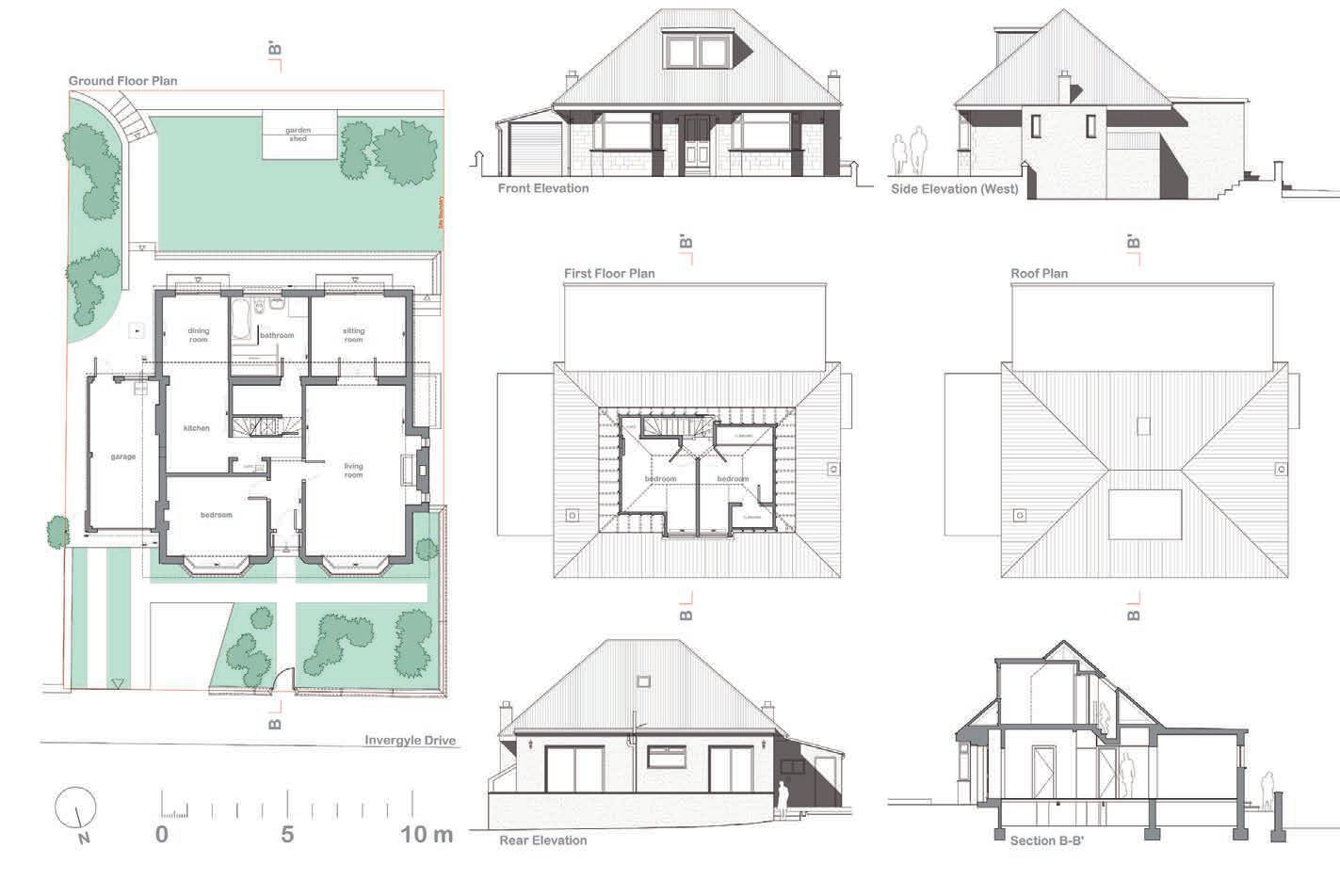
Floor Plans and Elevations as Existing
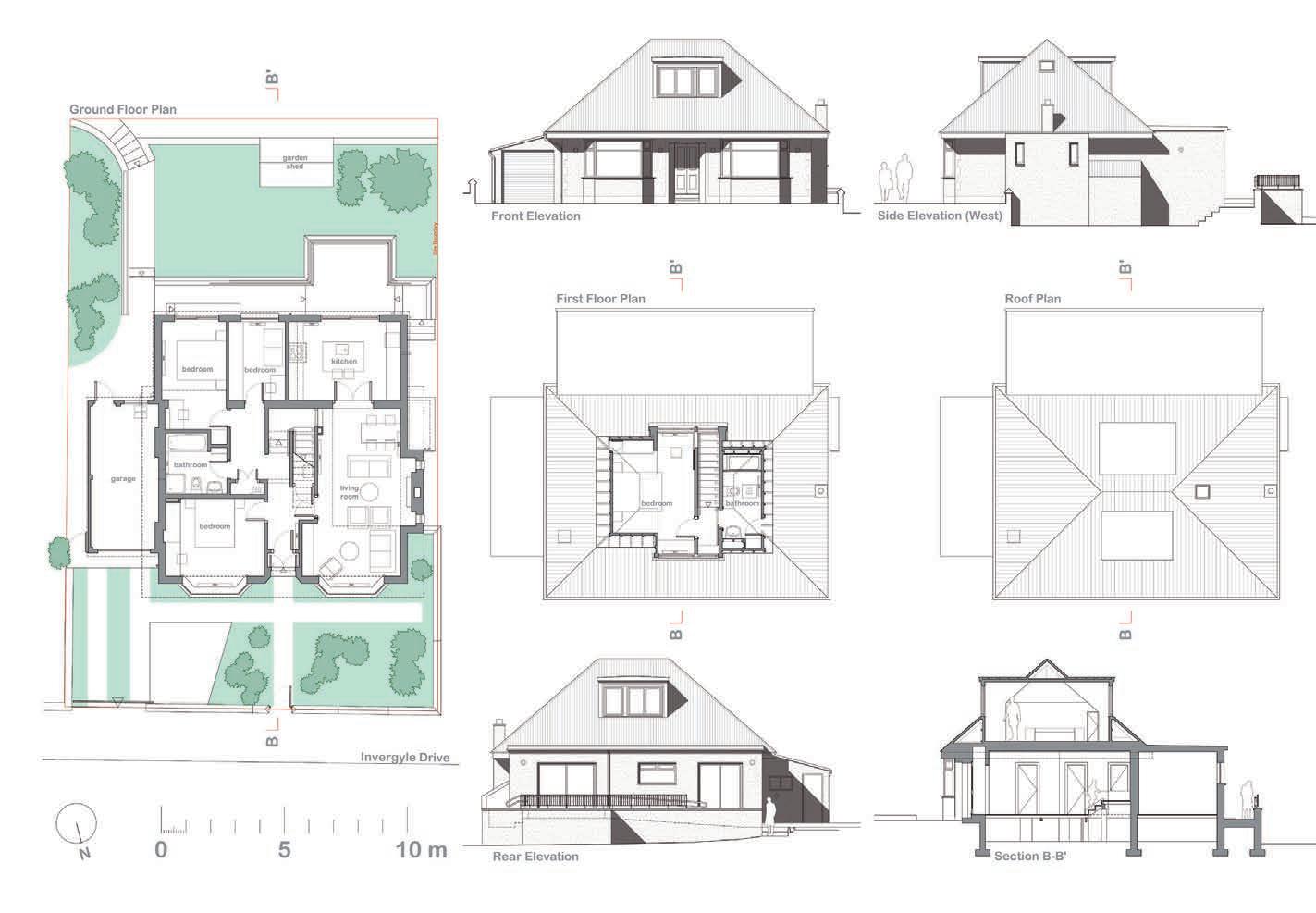
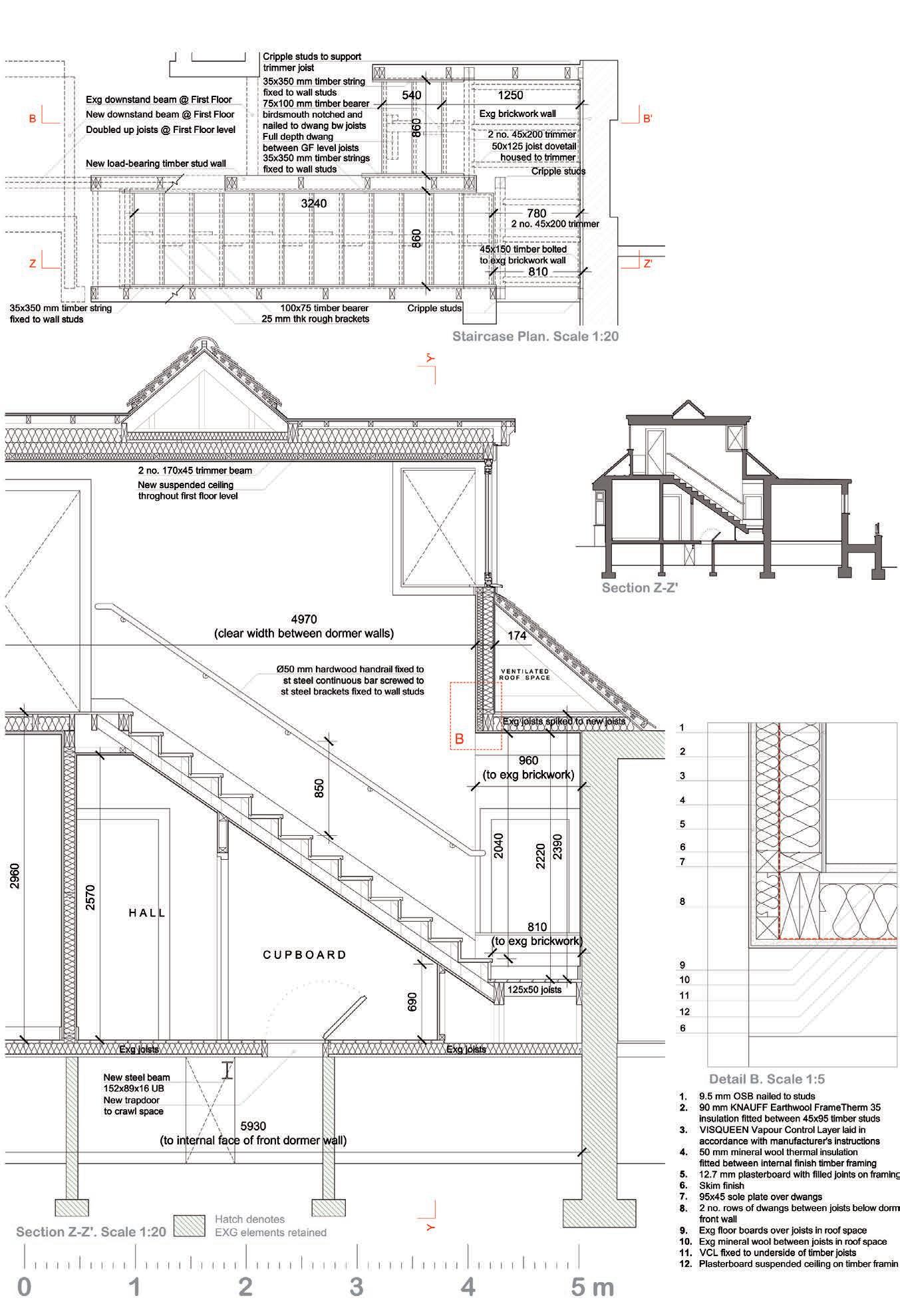

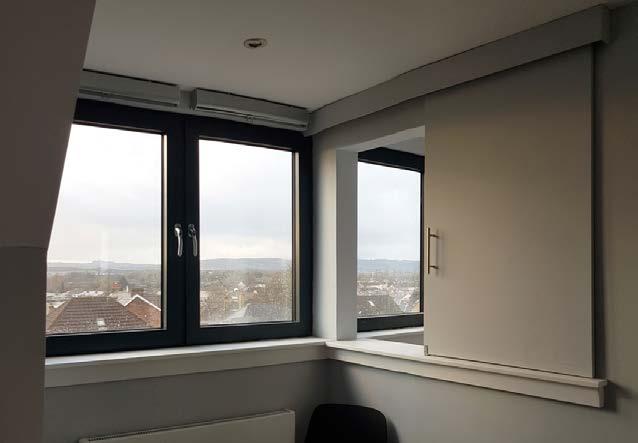
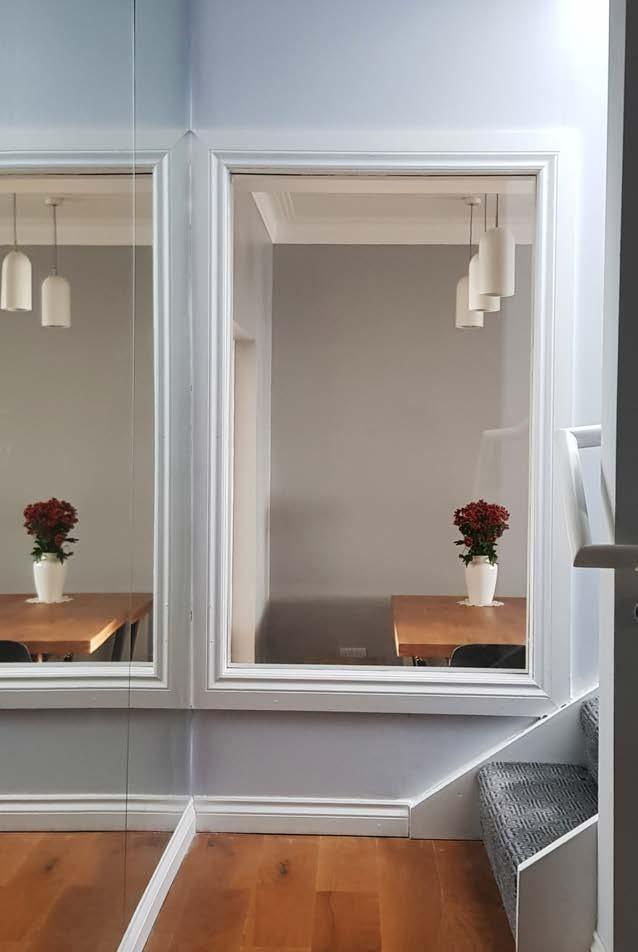
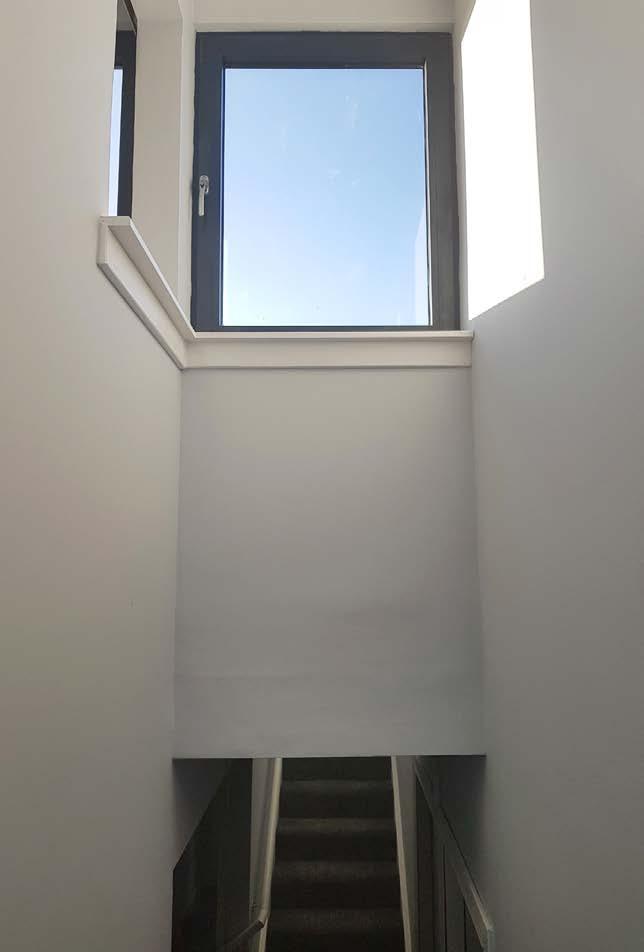


Mas d’en Munter is a historic listed country house which had long been neglected (see opposite page) when its new owners commissioned us to design a complete renovation. Although it was structurally sound, previous owners had transformed its original appearance, turning the property into a fake castle through the deployment of many kitsch features such as the merlons which crowned the bedroom wing and buried the true character of the building. The aim of the project was, therefore, two-fold: to recover the authenticity of the original building and to adapt it to the needs of the new owners, who intended to live in the property and provide accommodation for tourists, all of which had to be attained without altering the existing fortified tower, as requested by the planning authorities. Thus, a number of structural operations were carried out in order to rearrange circulation throughout the building: demolition and erection of several floor slabs, extensive slapping work through load-bearing walls, and the opening of voids in existing floor slabs and roofs. The new sloped roof and a string of arch topped windows restore the appearance of this example of Catalan vernacular architecture.
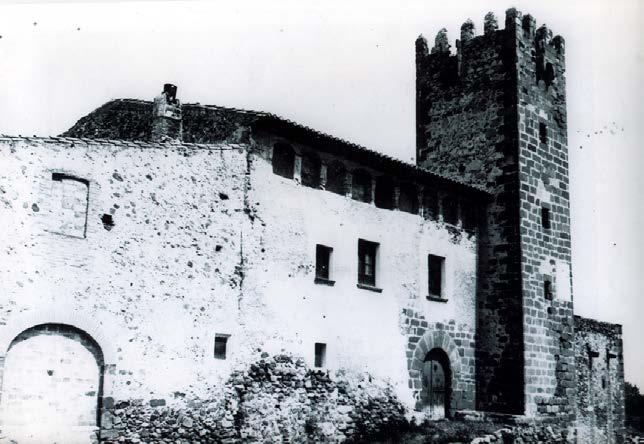
Location
Vilanova d’Escornalbou, Spain
Architect
Peadar McGrath, Meritxell Rocafull
Collaborators
Jaime Gallego, Carles Gelpí
Total Cost
420.000 €
Date
2006-2012
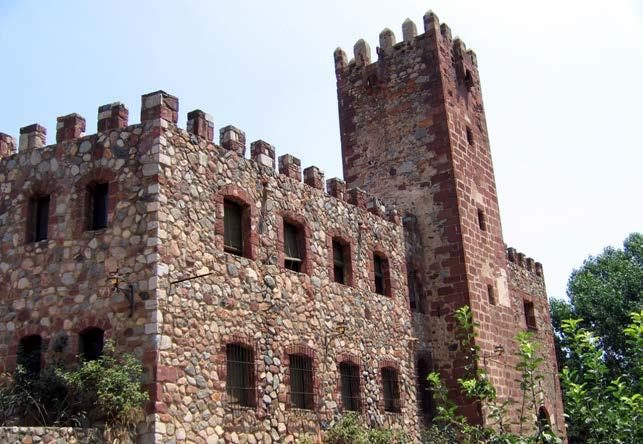
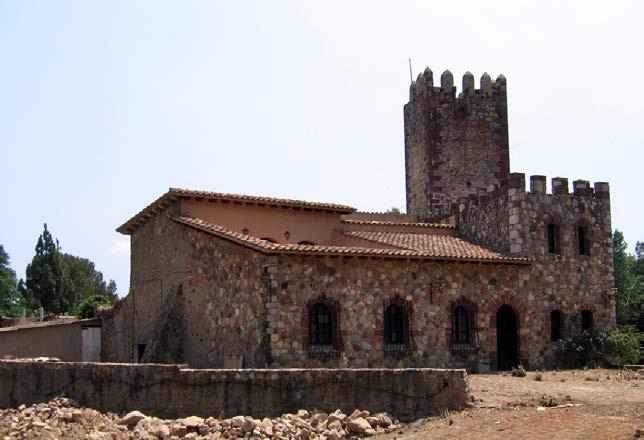
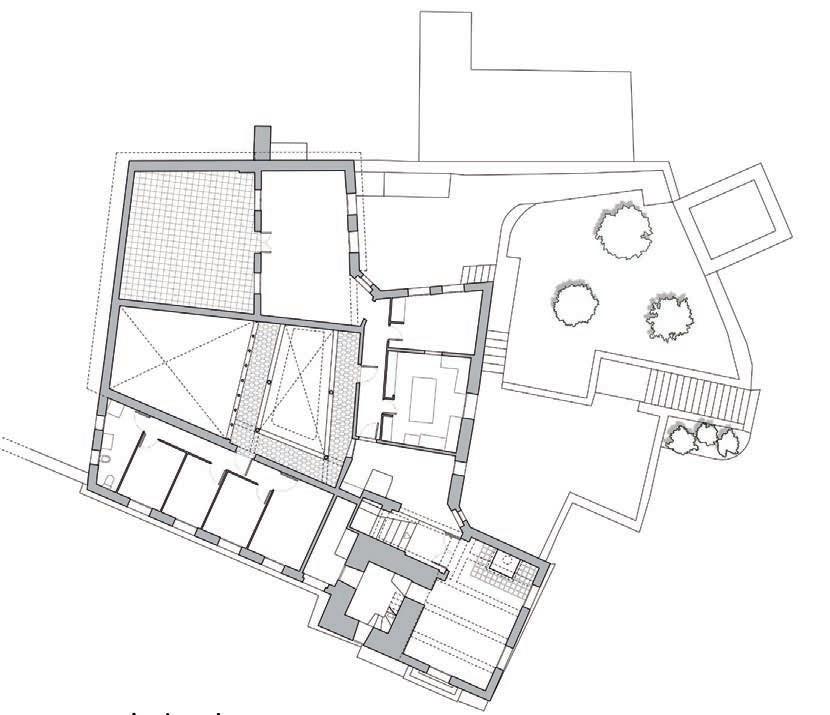
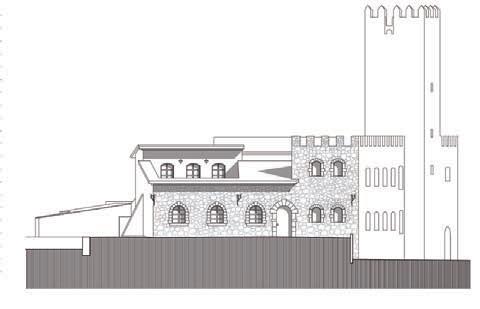
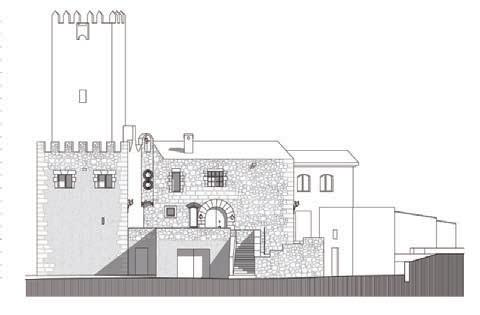

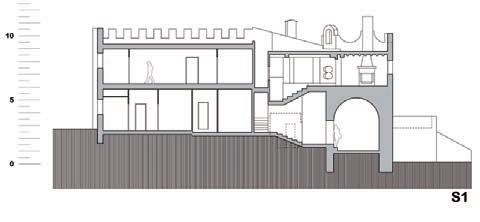

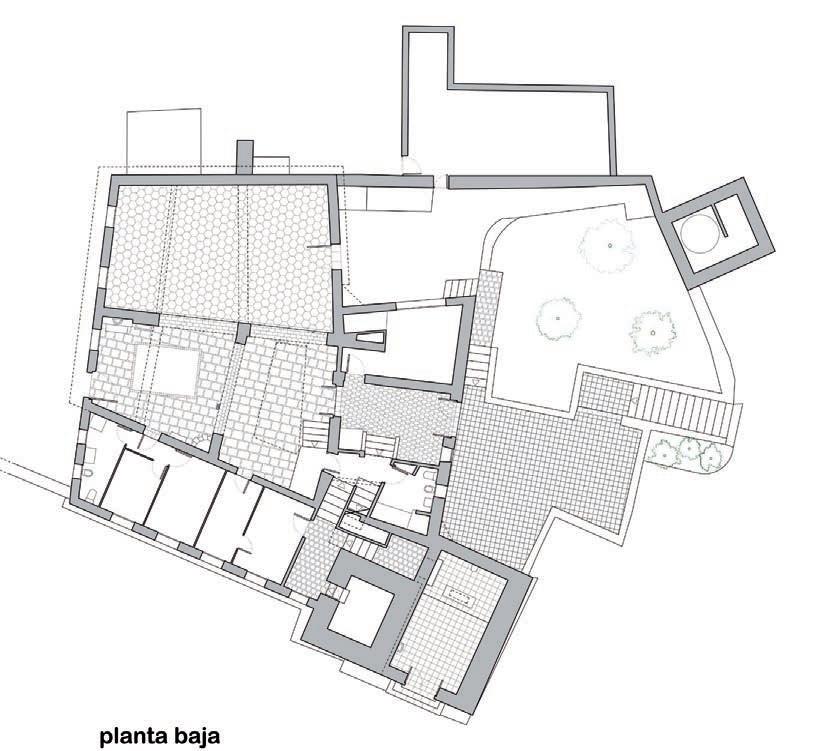


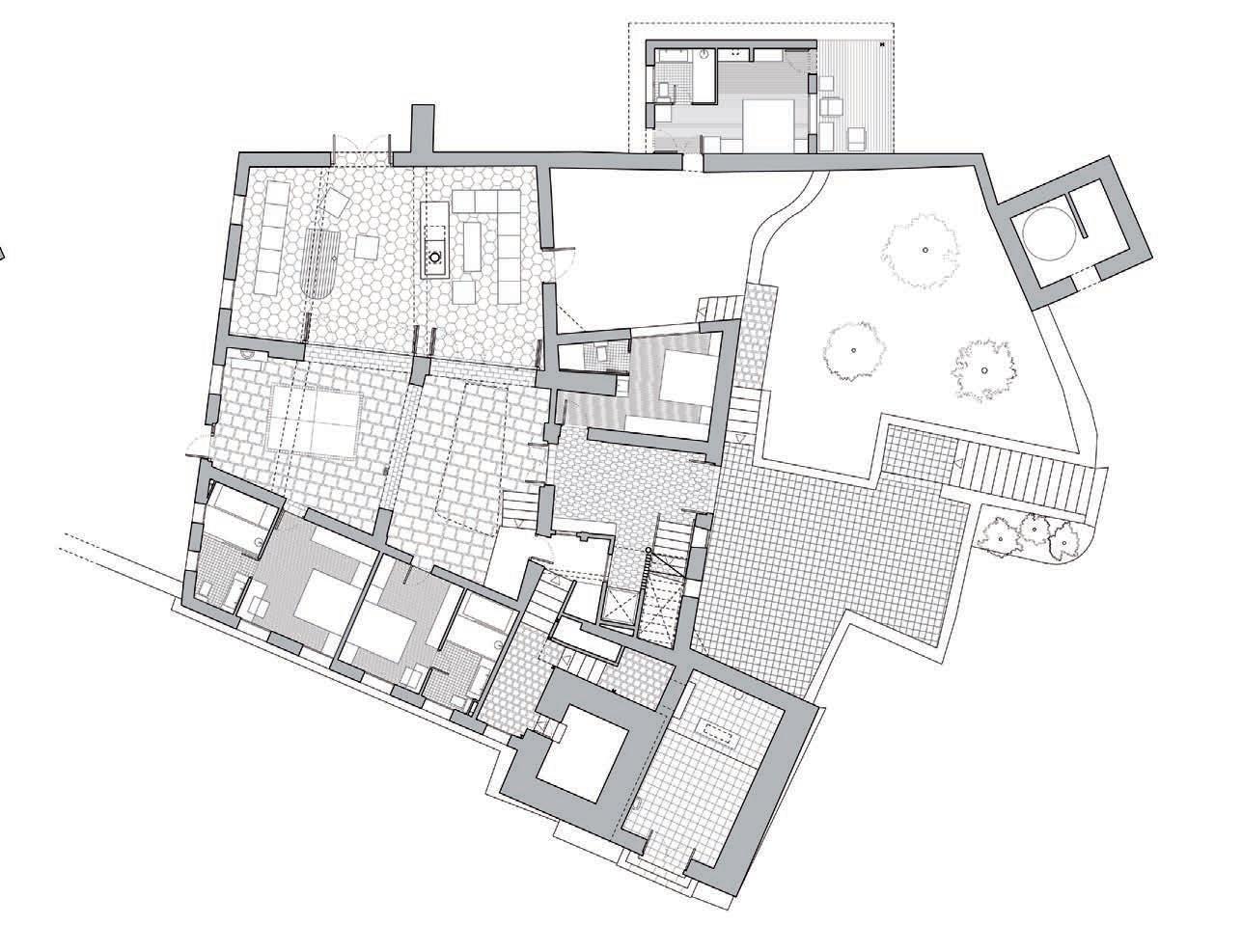

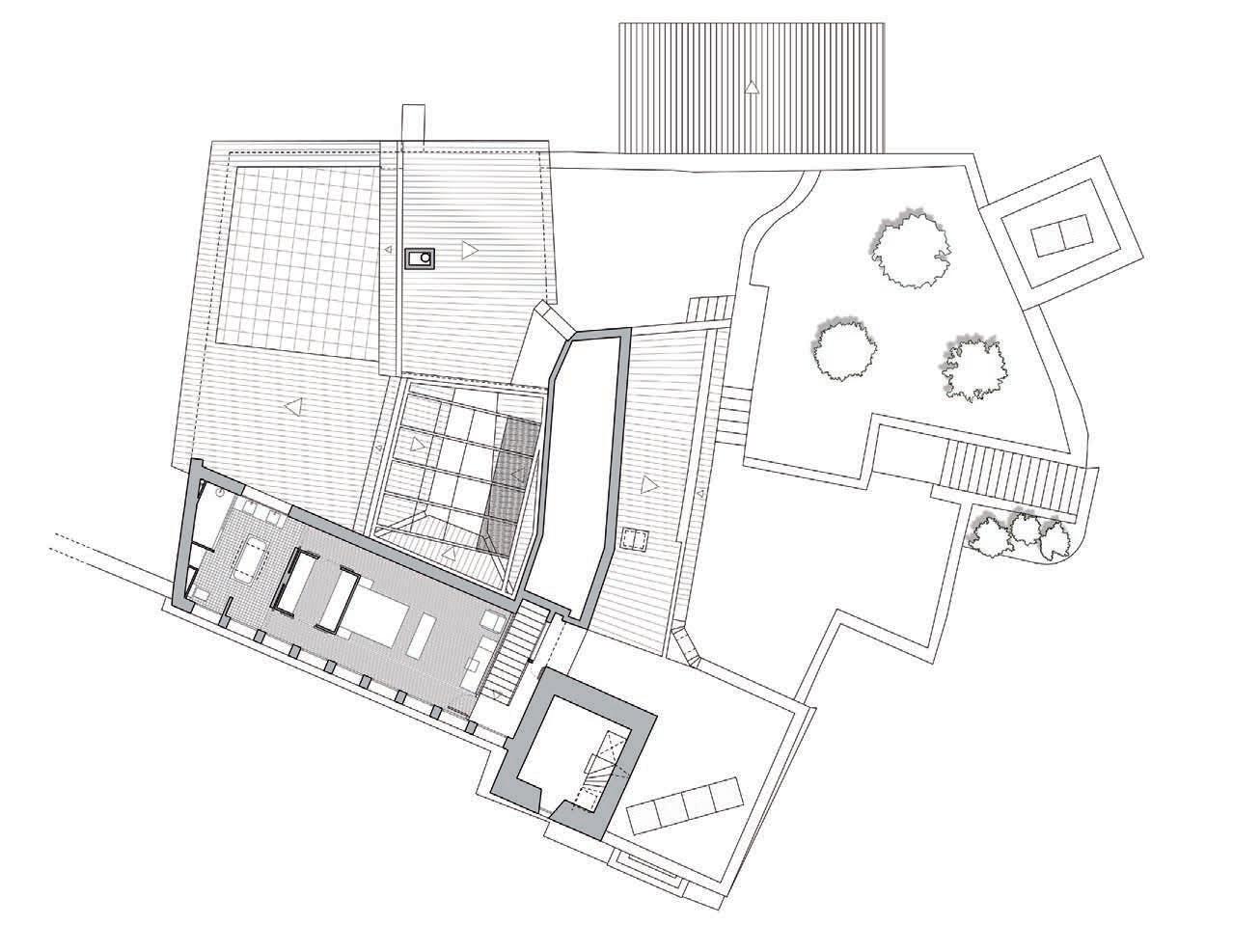
Second Floor Plan as Proposed


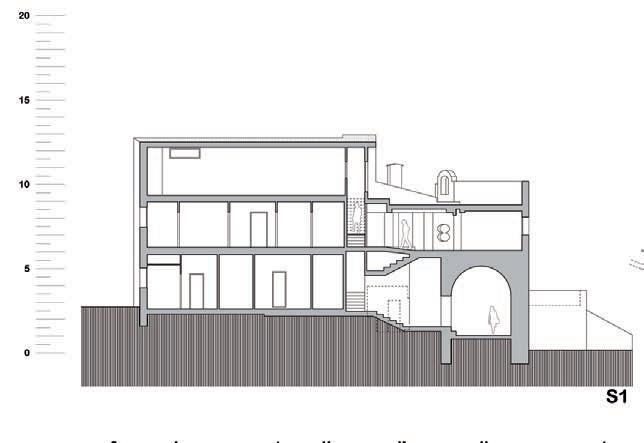
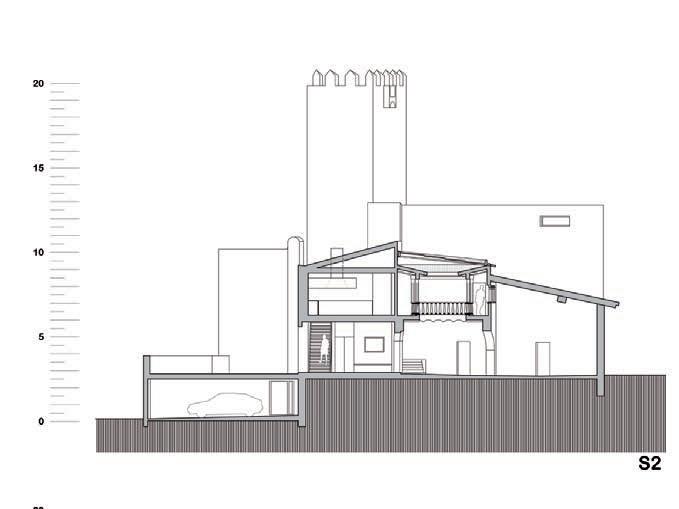
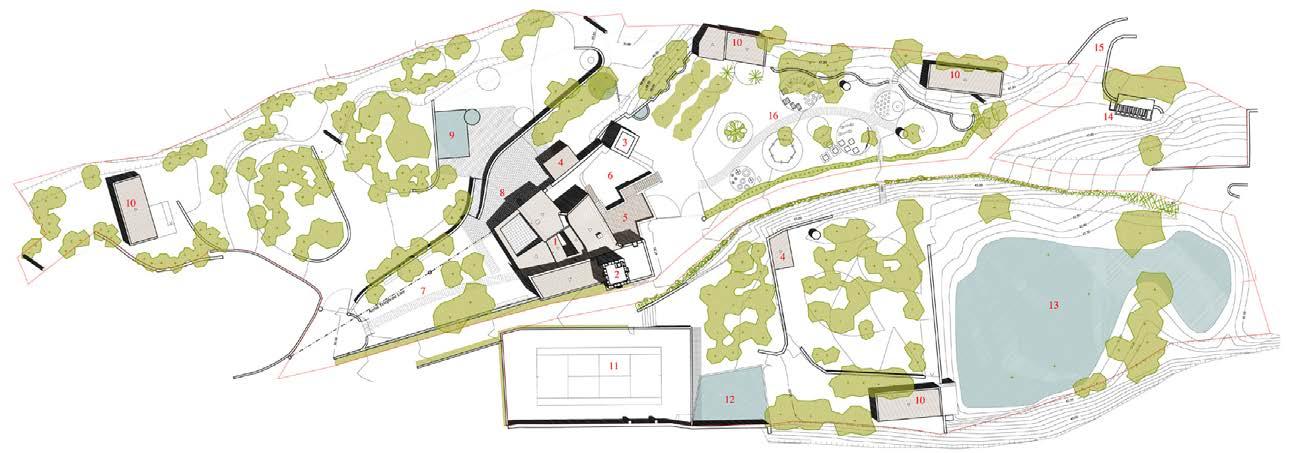
A new storey was added to the bedroom wing, and two new staircases (as well as a lift) were built to connect the property’s final four levels. The shed located north of the house was replaced by a new structure accessed via the enclosed garden. As regards building services, all the existing utilities were replaced, and two new chimney stacks were also fitted in. Our approach in the use of materials was to carry out cosmetic operations in some cases (uncovering stone masonry walls which had been covered with plaster or rendering parts of the facade), thus recovering the original elements of the building, and to use modern materials (such as steel or laminated wood) in order to provide a sharp contrast to them. Our project also comprised the landscaping of the property, which is yet to be carried out, including several minor structures, a swimming pool, a tennis court, and a water reservoir.
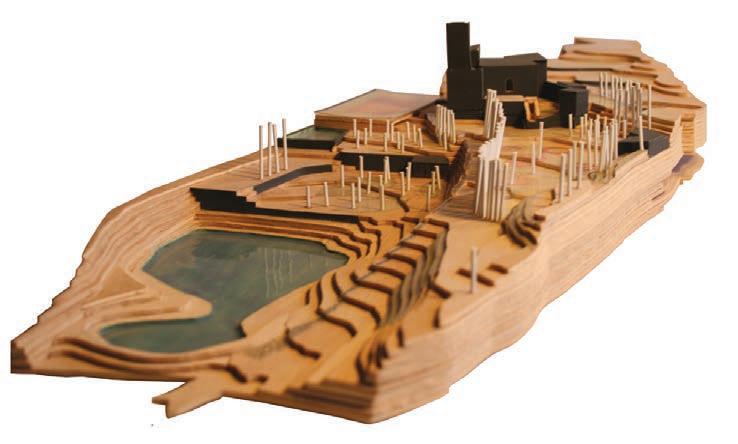
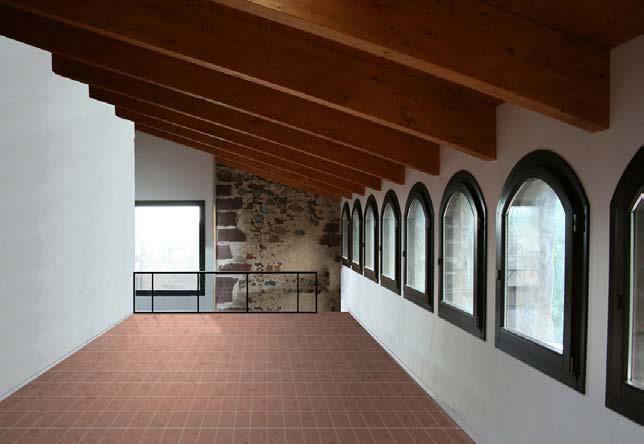

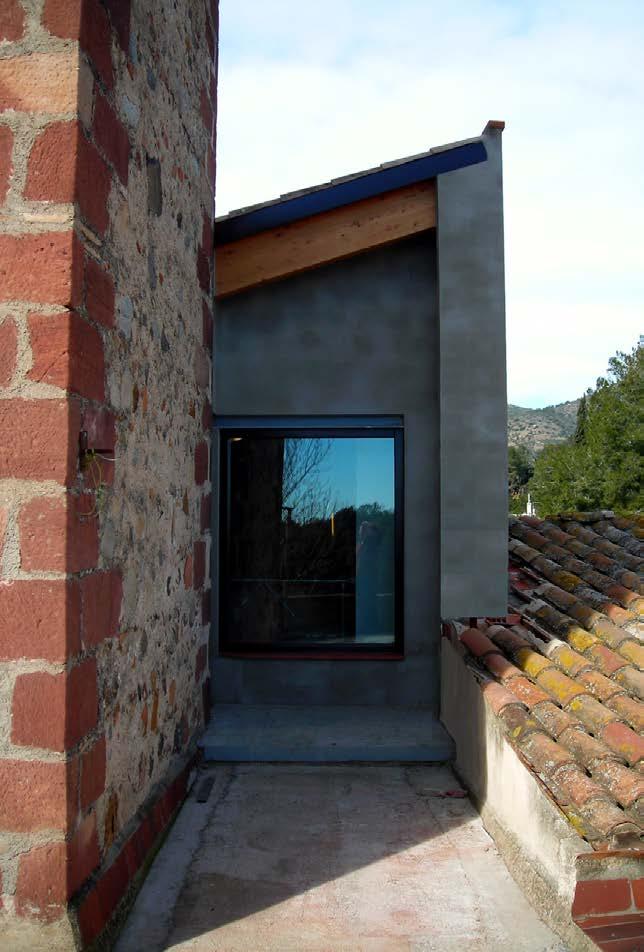

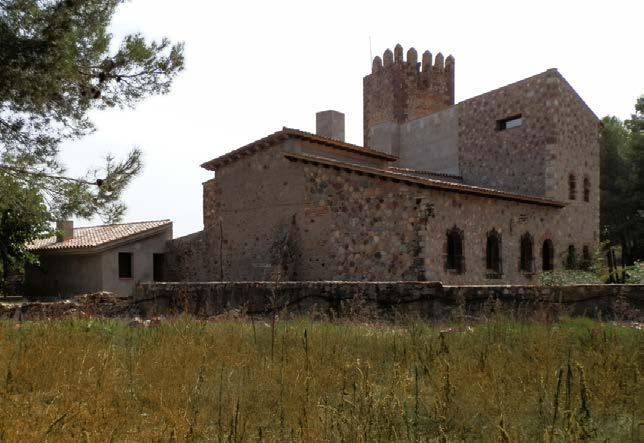
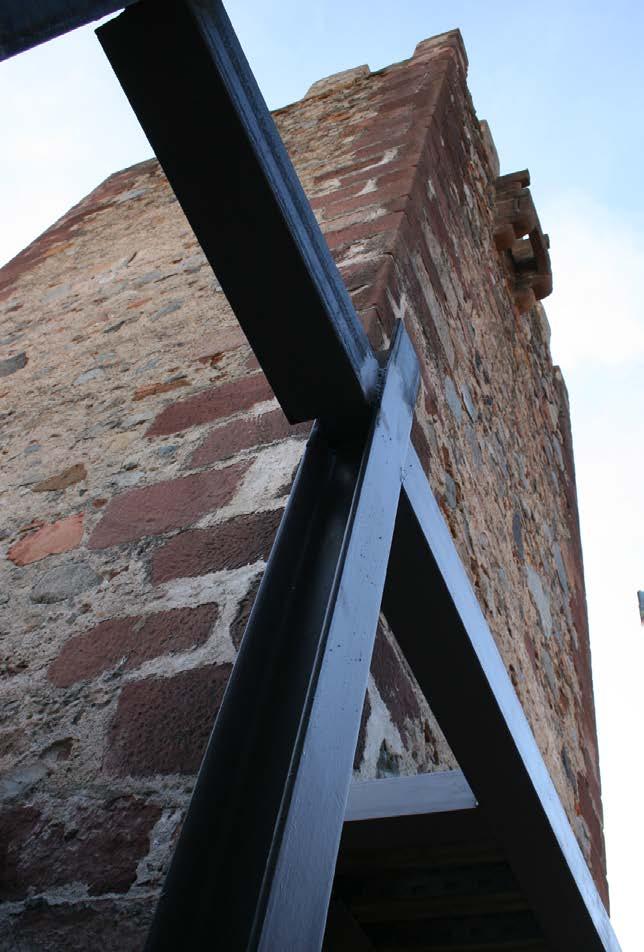
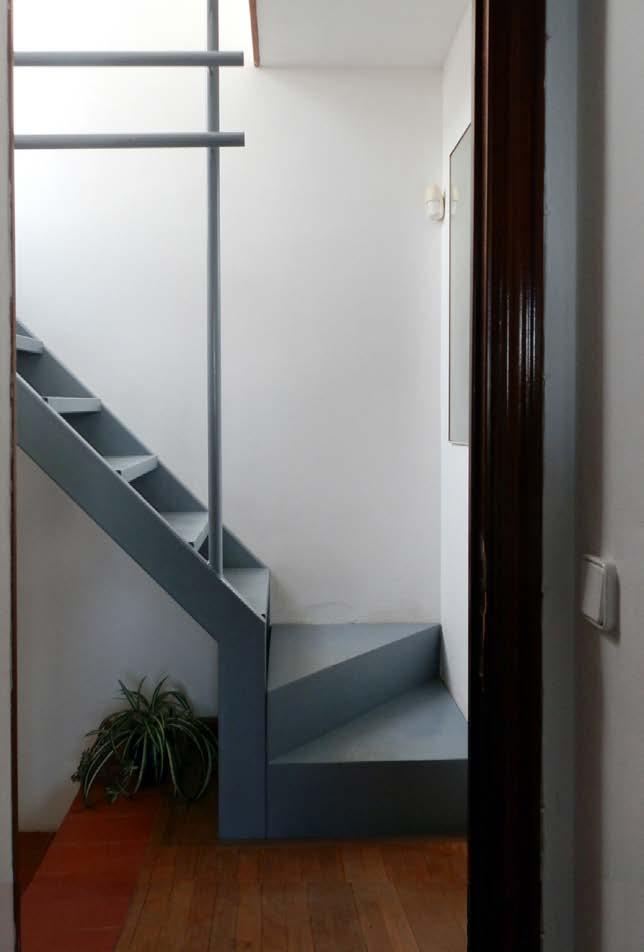
The aim of this project was to transform the existing 115 m2 office space into an elegant and functional apartment, taking full advantage of the building’s privileged location (sitting on the rocky coastline of the Mediterranean). The client’s available budget, however, was ludicrously low. Thus, the project became an exercise on frugality: materials, furniture and workforce would be the cheapest available. Space was transformed by reducing to a bare minimum the required interventions. One: the required partitions were demolished and erected to attain a correct layout, reducing circulation space and exploiting the effect of the living room’s panoramic view. Two: a bathroom was created in the core of the floor plan, providing natural lighting and ventilation through a perforation of the existing roof slab. Three: a steel staircase was installed to provide access to the roof and its spectacular views. Four: the existing utilities were adapted to fit the requirements of the newly created apartment. Since completion, the property has been regularly rented out to holidaymakers providing a steady income to the client, proving that good design can mitigate the constraints of a low budget. One, two, three, four... checkmate!
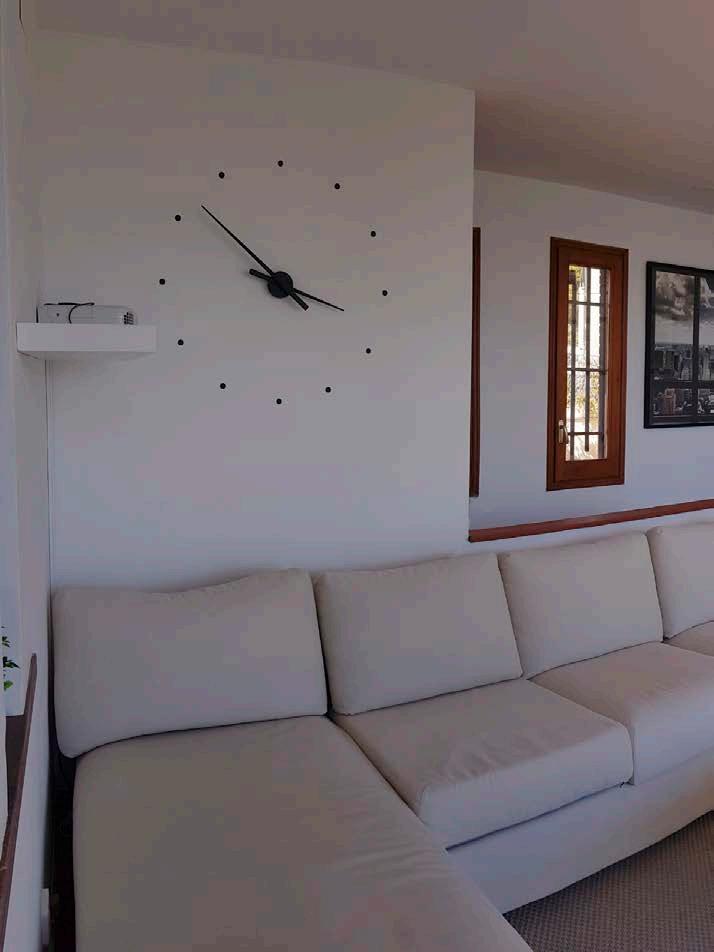

Location
Salou, Spain
Architect
Peadar McGrath
Total Cost
15.200 €
Date
2010-2011
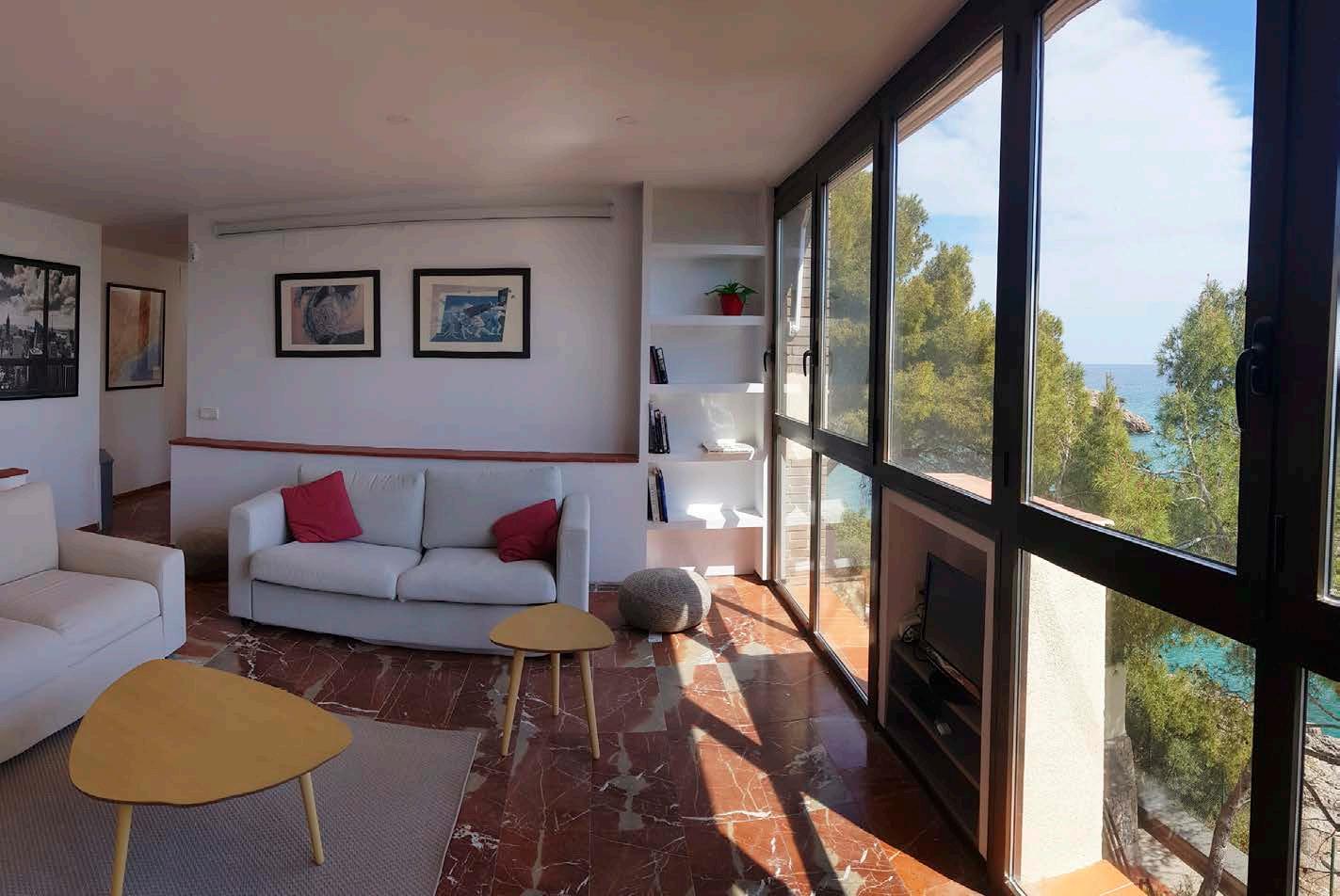
Floor Plan as Proposed

Floor Plan as Existing
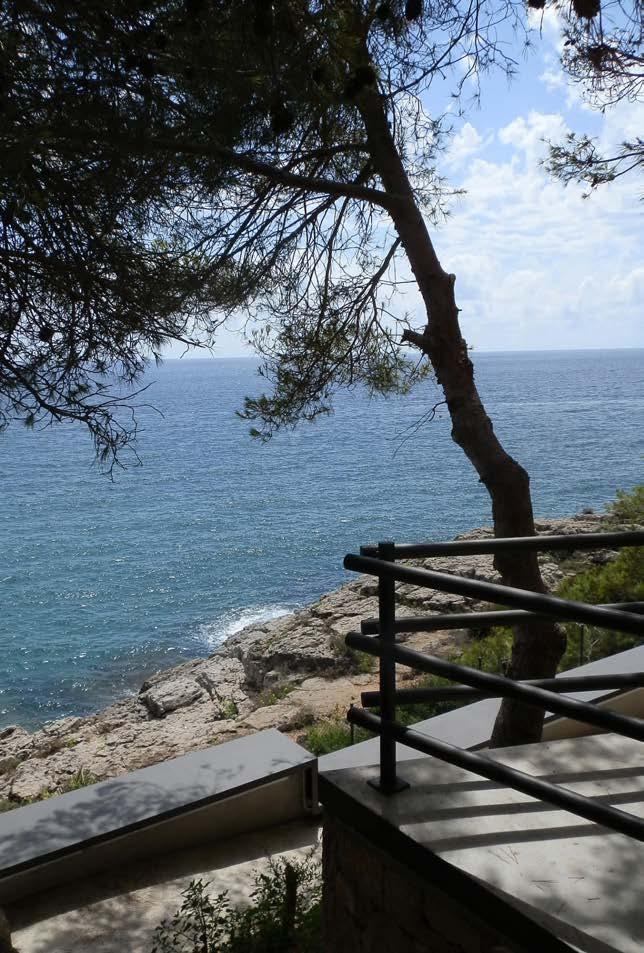
The existing garden of this house by the sea was a rough diamond: it had splendid views and some majestic pine trees, but the steep topography rendered it an unusable, formless stretch of land. The proposed site strategy was to manipulate the existing terrain in order to create several platforms of leisure, providing multiple lookouts over a zigzagging promenade descending towards the seashore. One of the top priorities was to maintain every pine tree, thus the building process became an act of non-invasive surgery: retaining walls had to avoid damaging trees or the foundations of the existing house. Moreover, the overall design had to blend seamlessly with the surrounding landscape; both garden and swimming pool would be a simple extension of the rocky indented coastline. The small pool is the opposite of an infinity pool. It is conceived as a mere pocket of water, trapped within the confines of the garden’s retaining walls, echoing the great sea which laps against the vertical cliffs just metres away. Materials were crucial for integration in context: limestone retaining walls, black steel balustrades, pine wood decking and the swimming pool’s white render will hopefully make the completed project almost invisible.
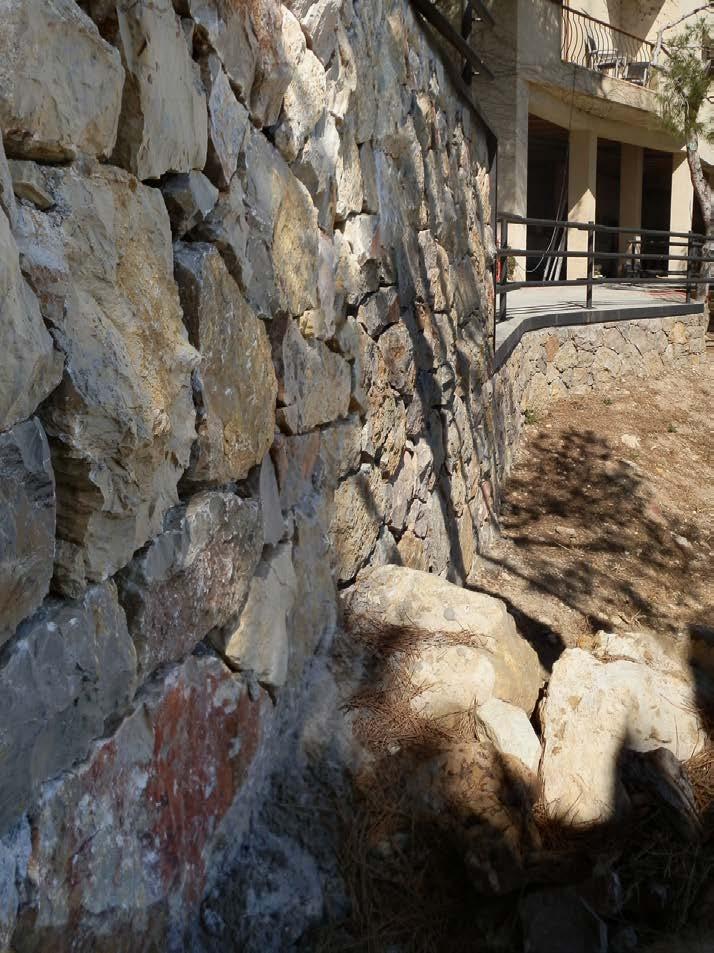

Location
Salou, Spain
Architect
Peadar McGrath
Collaborators
Xavier Salvador
Total Cost
115.000 €
Date
2013-2015

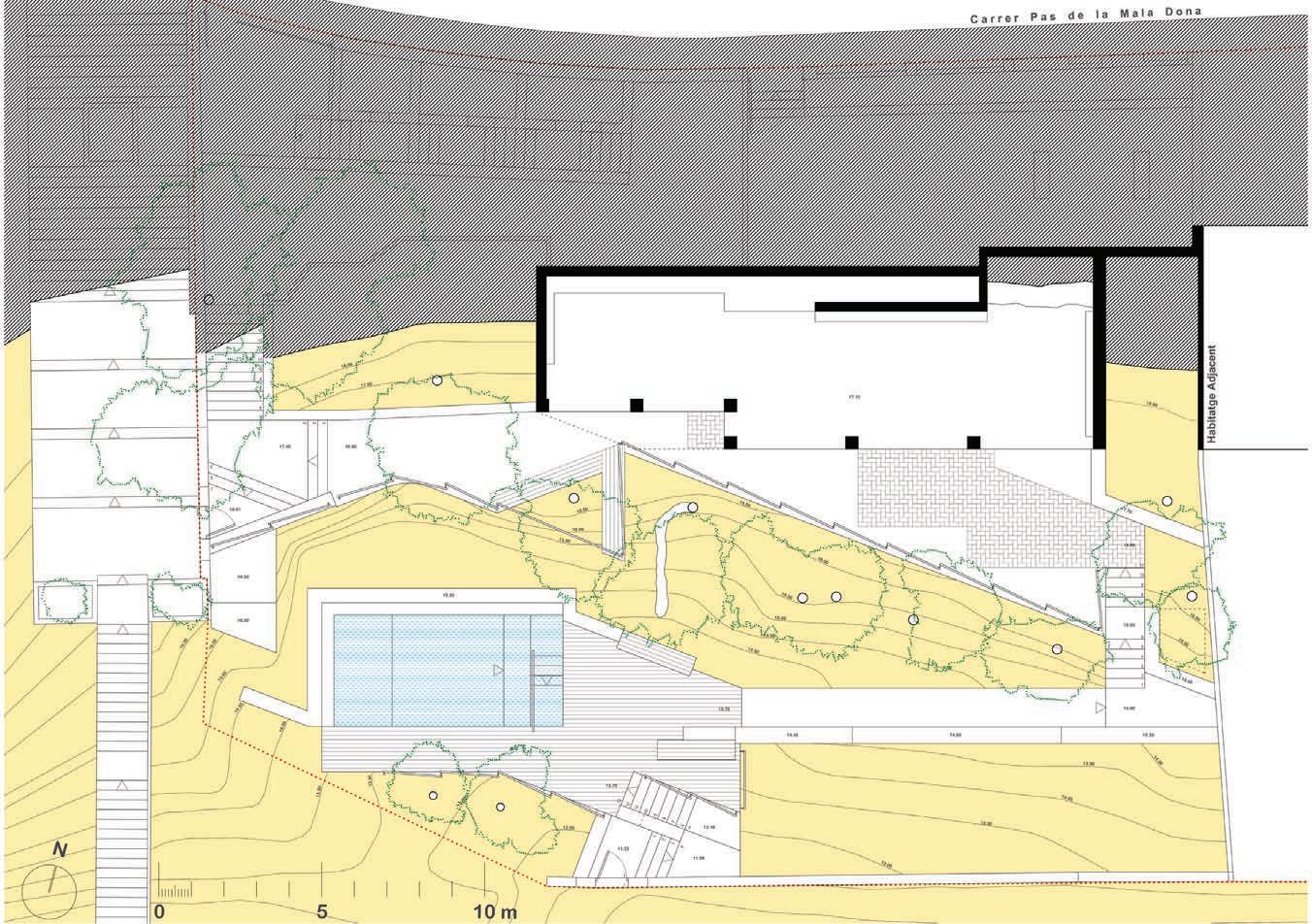
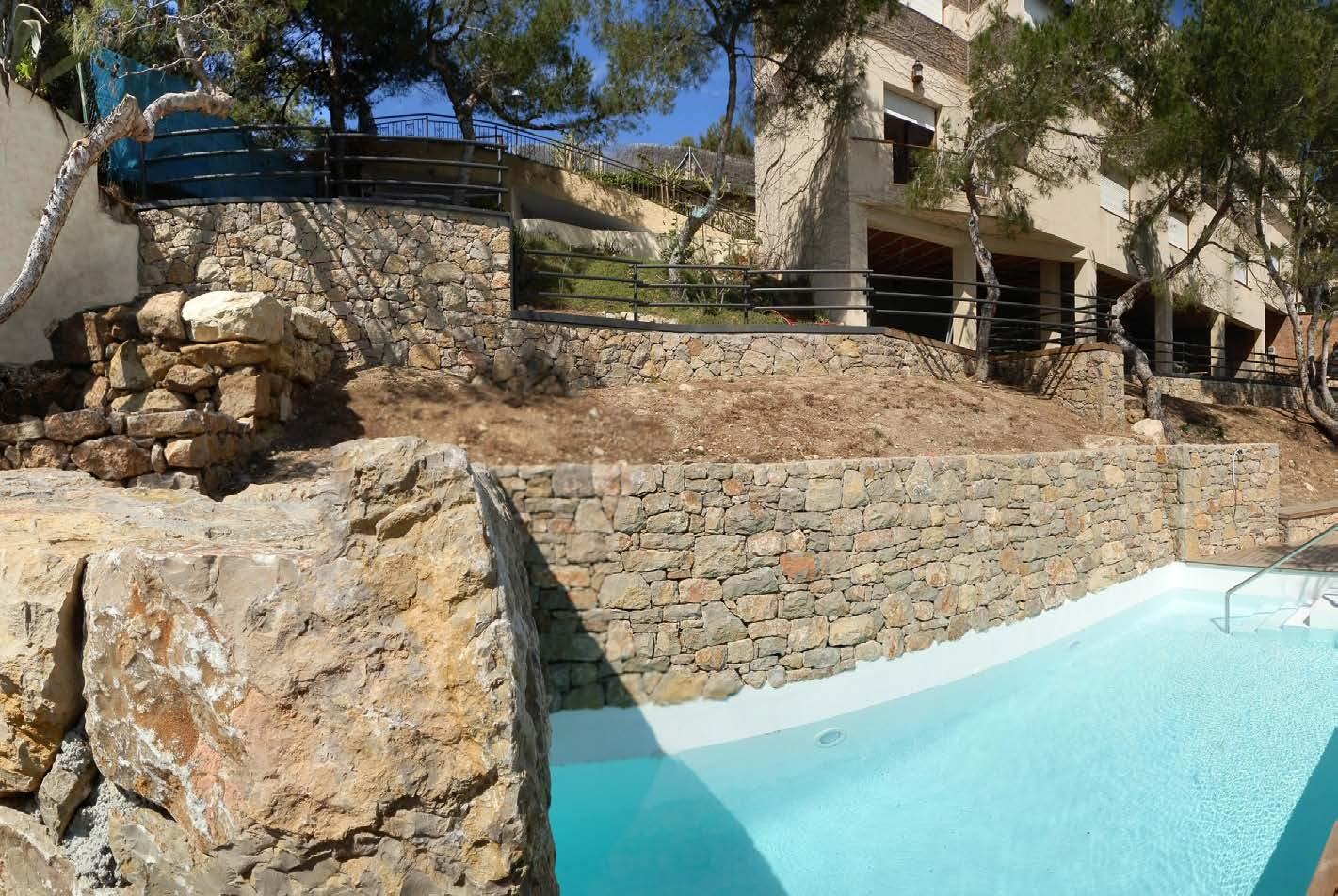
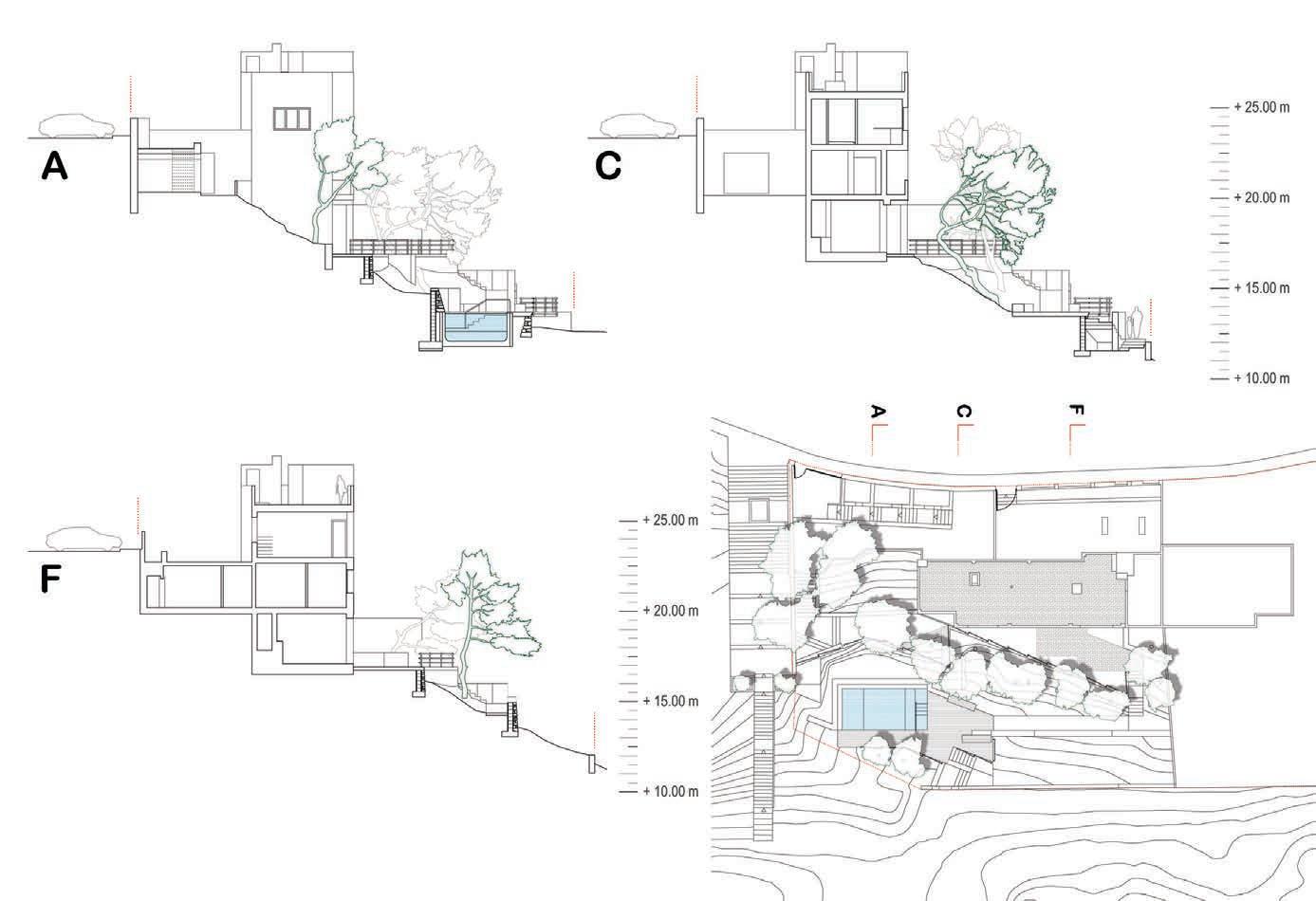


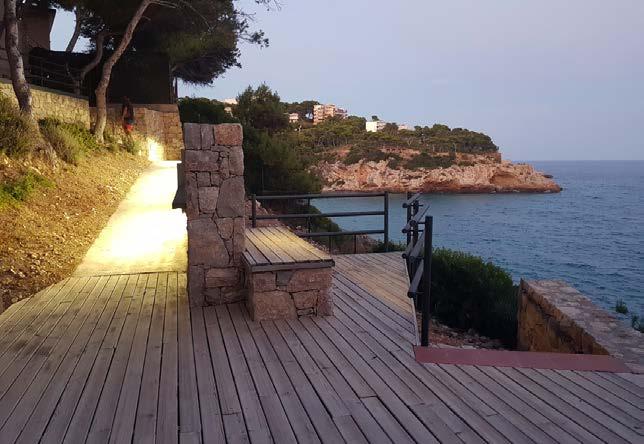
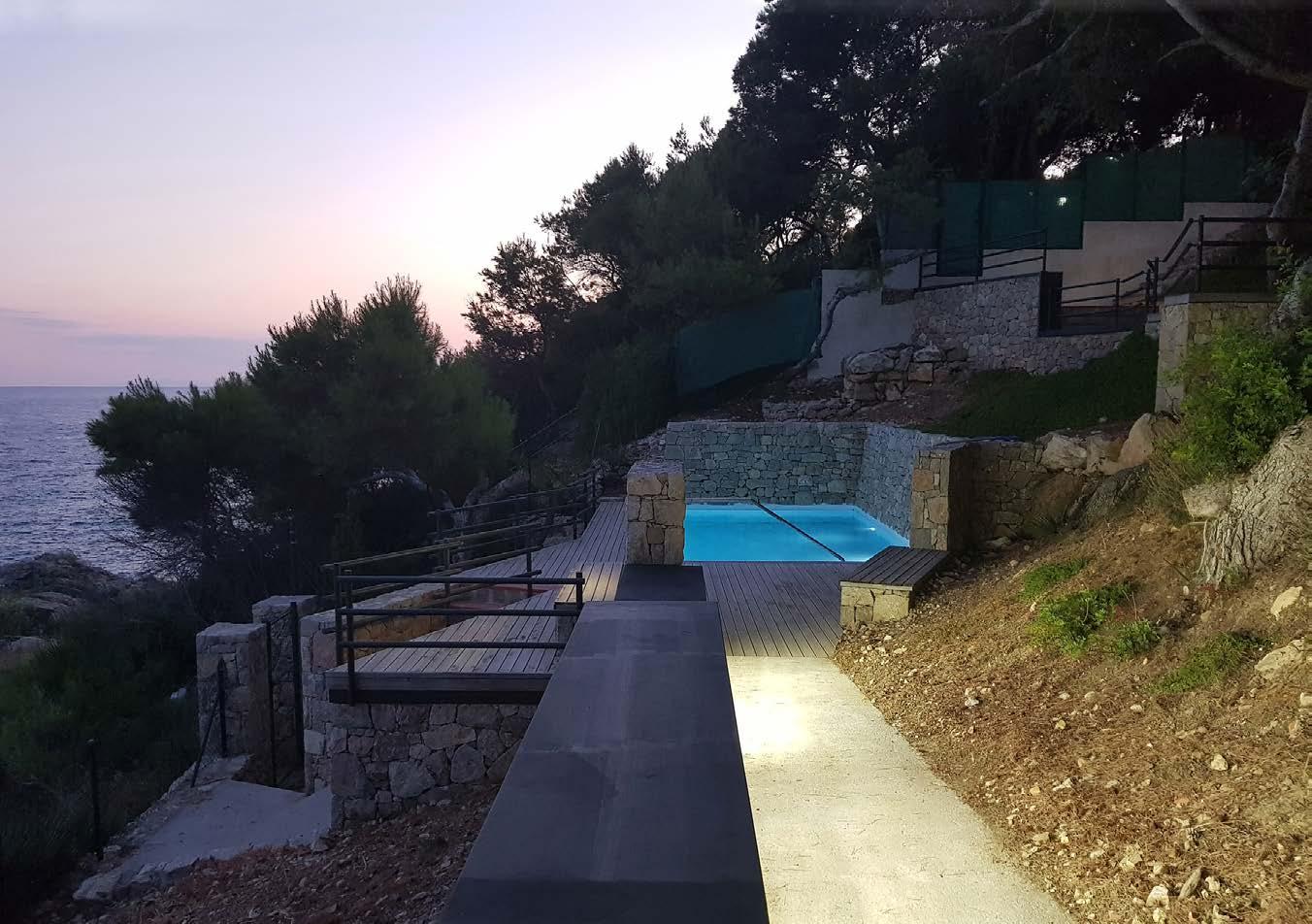
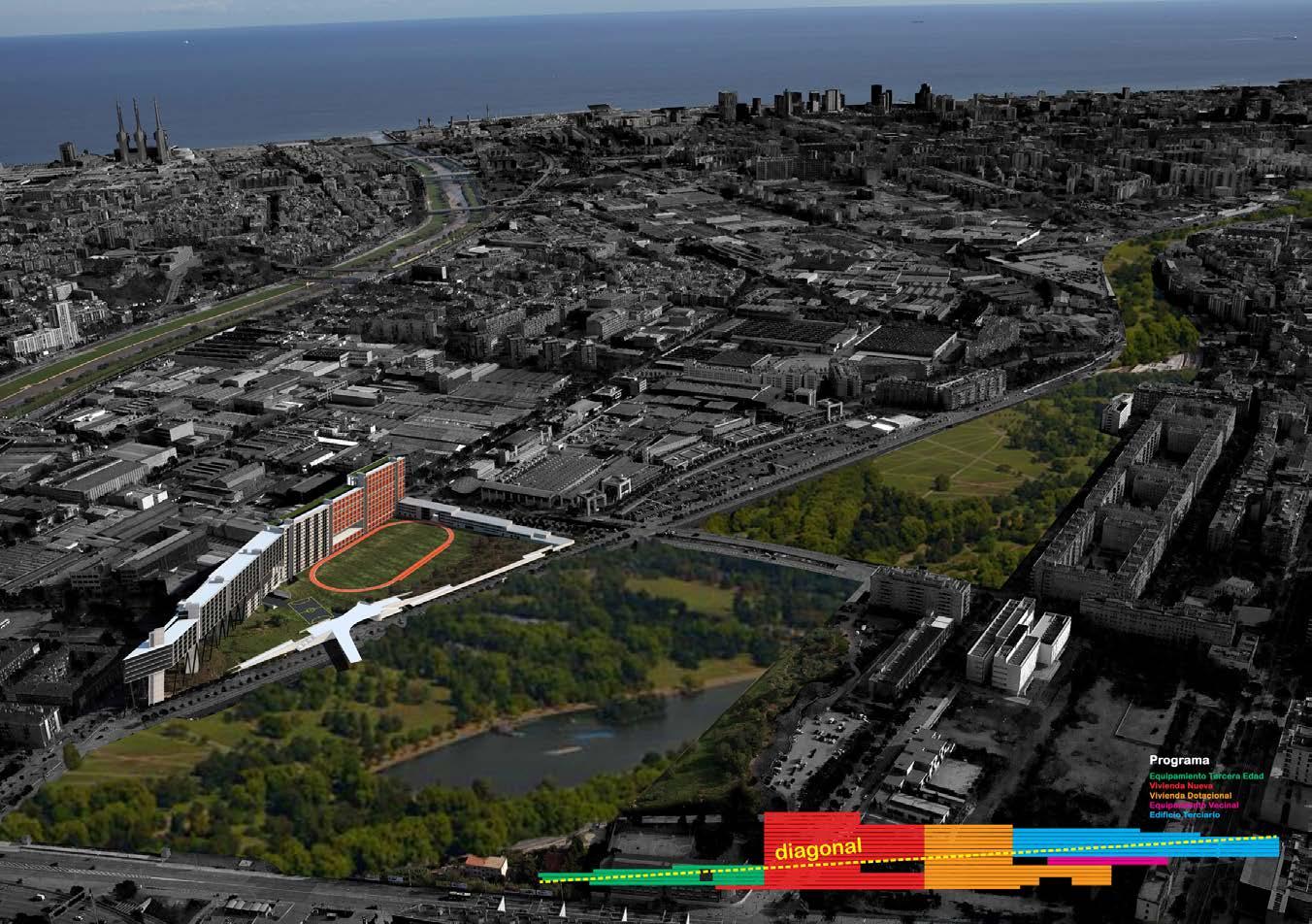
Competition proposal to build a new quarter on a site adjacent to the soon-to-be-created Sagrera Linear Park. The project condenses the whole neighbourhood into one single huge linear block, thus liberating most of the site’s available space in order to turn it into a park that will virtually expand the adjacent linear park. This new large scale building will contain all the variety and excitement one expects to find in the city’s most interesting quarters: a network of elevated streets and piazzas will allow pedestrians to cross the entire block. The main street of this linear neighbourhood will be the Diagonal, a ramp which begins at ground floor level in one end of the block and reaches roof level at the opposite end of the block, linking the different parts of this mixed use development (housing, office space, a community center and a retirement home). The main square of the neighbourhood is of course the Plaza Mayor, a triple-height multifunctional space located at Fifth Floor Level which will have round-the-clock activity. Reducing the ecological footprint of the quarter and tailoring the formal features of the building to suit the requirements of the context played a major role in the design process.
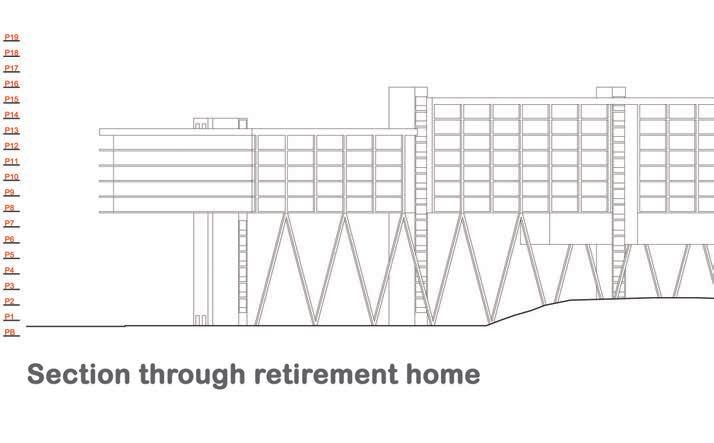
Location
Barcelona, Spain
Architect
Peadar McGrath
Date
2013
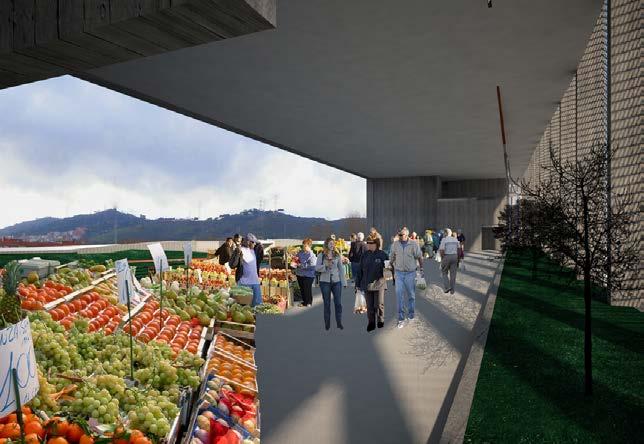

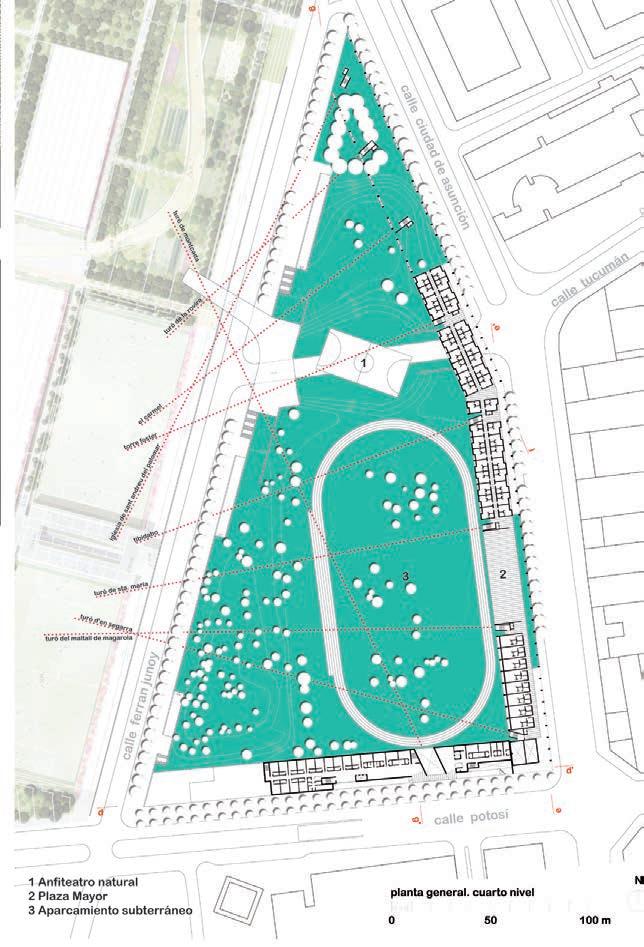




The presence of both a major motorway next to the site and the nearby Geneva airport informed the design of this noise free housing scheme. An earth embankment that partially buries the housing complex provides the first barrier against noise emanating from the motorway. Three residential blocks with stone masonry gable walls are placed perpendicular to the motorway to house 36 apartments. Paved open spaces between the blocks are envisaged as collective courtyards for the residents’ leisure, while sunken gardens provide privacy in the transition between private and public spaces. Evergreen vegetation, both at ground level and on roof gardens, is a critical factor in reducing the impact of noise.
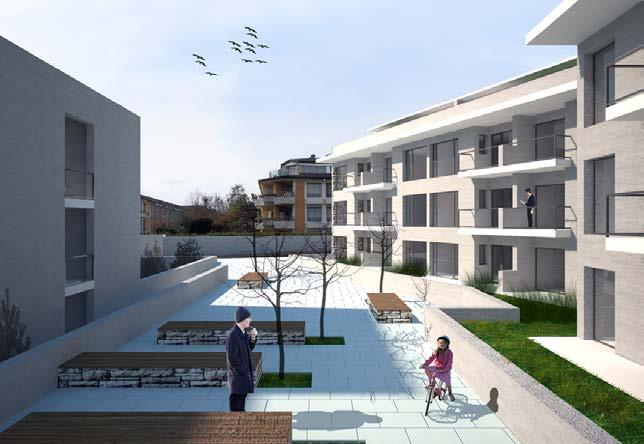
Location
Geneva, Switzerland
Architect
Peadar McGrath, Xavi Robert
Date
2014


The town of Getaria is a charming fishing village located on the Bay of Biscay. The original settlement is located in the isthmus that connects the mainland to the Mouse of Getaria, a craggy peninsula which juts out into the Atlantic Ocean. From here the town spread uphill in a second stage of growth during the 1970s. The competition brief was to propose a scheme that will allow the town to expand further uphill colonising the txacolí vineyards. Our main priority was to build the required floor area without disrupting the rural setting. The building mass is arranged in long linear elements which follow the geometry of the contour lines and generally keep a low profile, embedded in the terrain on their south side, thus maintaining the existing views of the sea. Sunken courtyards on the south elevation will soften the transition between the rural landscape and the town whilst allowing sunlight to reach ground floor level. Housing units are accessed from a gallery which provides uninterrupted views of the Mouse. Each unit has opposite views of the sea and the sloping rural landscape. Materials play a key role in this low-impact strategy: ceramic-clad facades, roof ponds and native tree species.

Location
Getaria, Spain
Architect
Peadar McGrath, Ángel Illescas
Date
2011
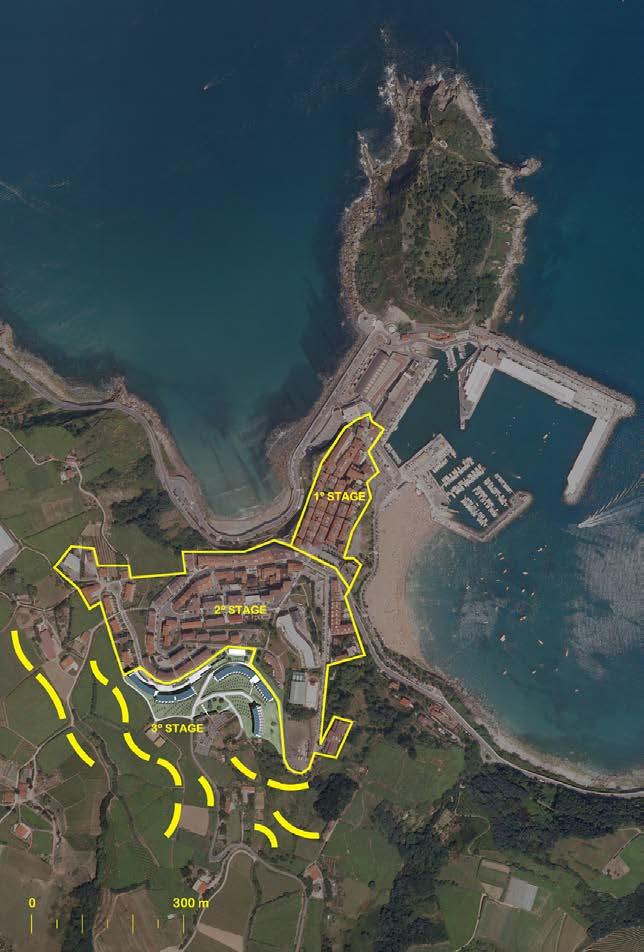
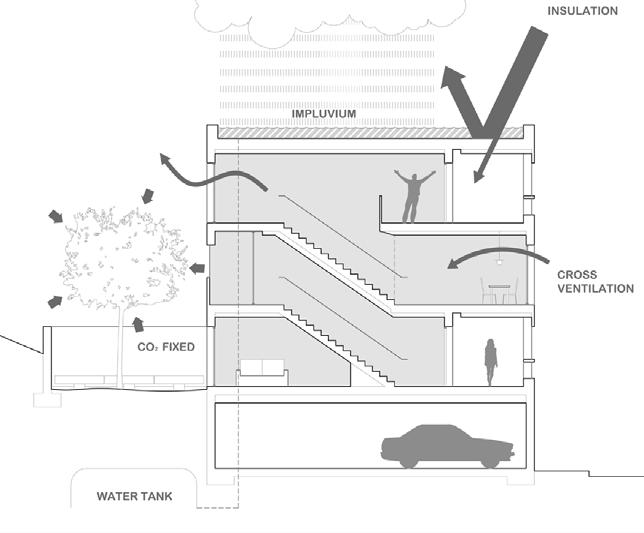



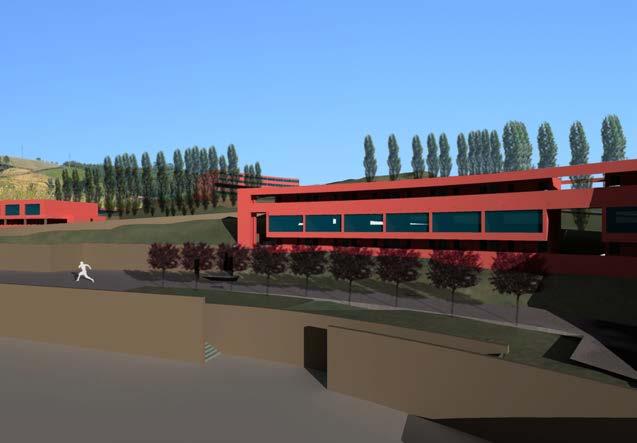
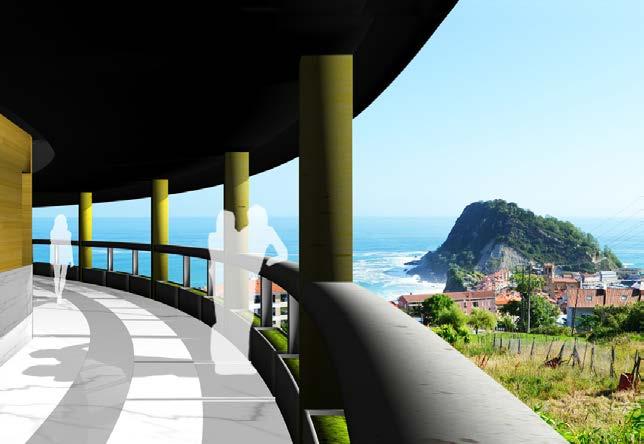
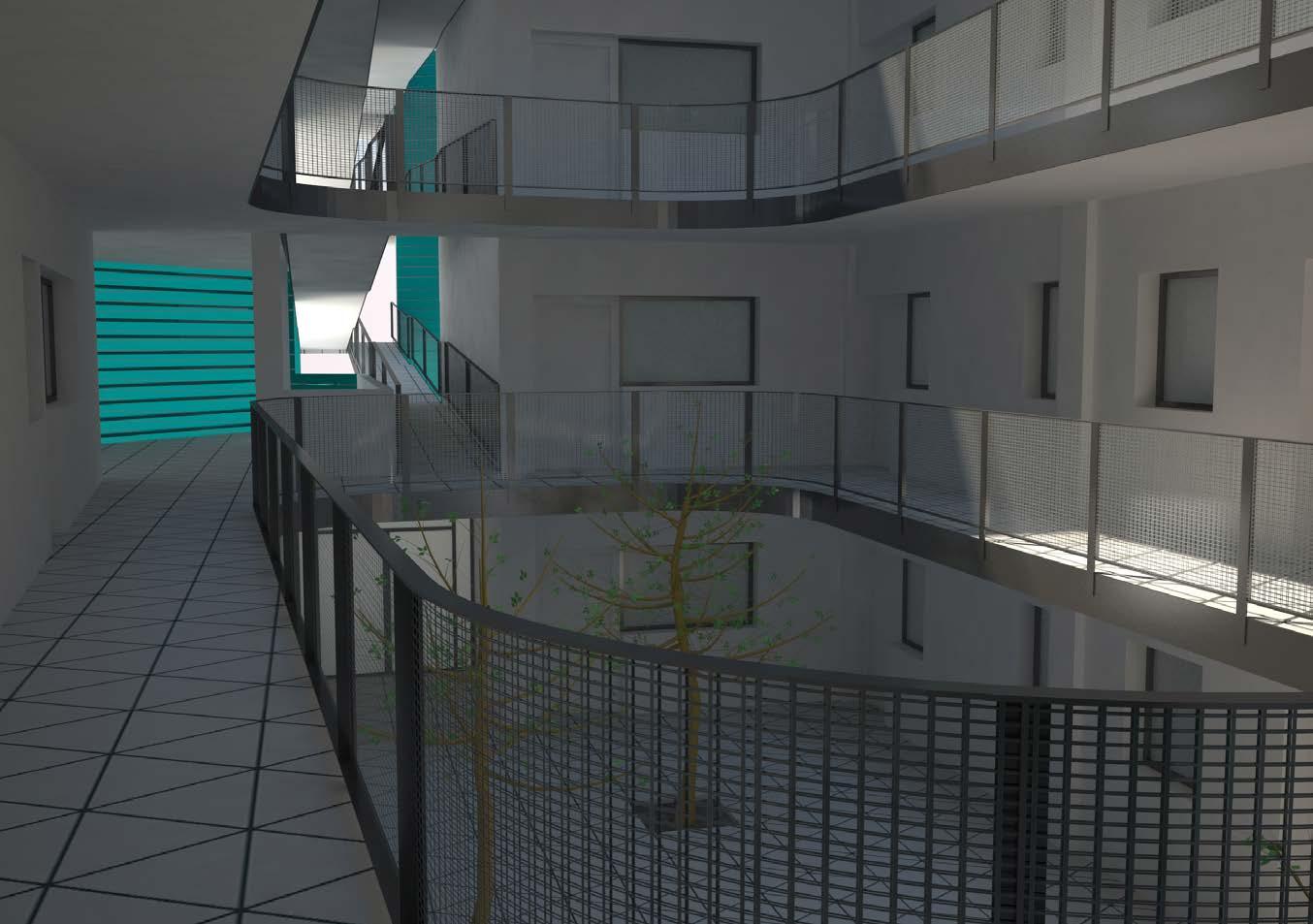
The project is formed by two independent buildings which are nevertheless closely intertwined. The larger of the two contains 37 affordable flats to be rented by Córdoba’s younger citizens; the smaller one is a 10 bedroom hotel that will provide employment for the inhabitants of the residential block. The project’s top priority is collective space, the apartments are only brief episodes of intimacy. Communal laundry rooms and leisure facilities will promote social interaction among residents whilst reducing the scheme’s carbon footprint. A disabled access ramp running through the entire height of the building provides a promenade architecturale that connects the ground floor with the roof garden. A landscaped courtyard in the core of the residential block provides cross ventilation and offers protection from Córdoba’s unremitting summer heat. The lack of hotels on the southern bank of the Guadalquivir river, where both the site and the recently completed conference centre are located, suggests that this could be a successful business idea.
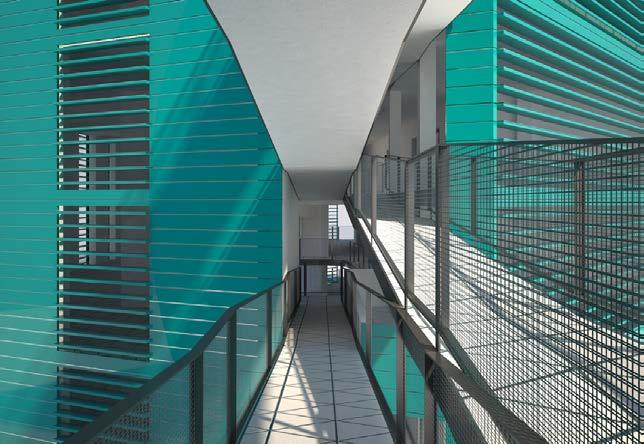
Location
Córdoba, Spain
Architect
Peadar McGrath, Ángel Illescas
Date
2010
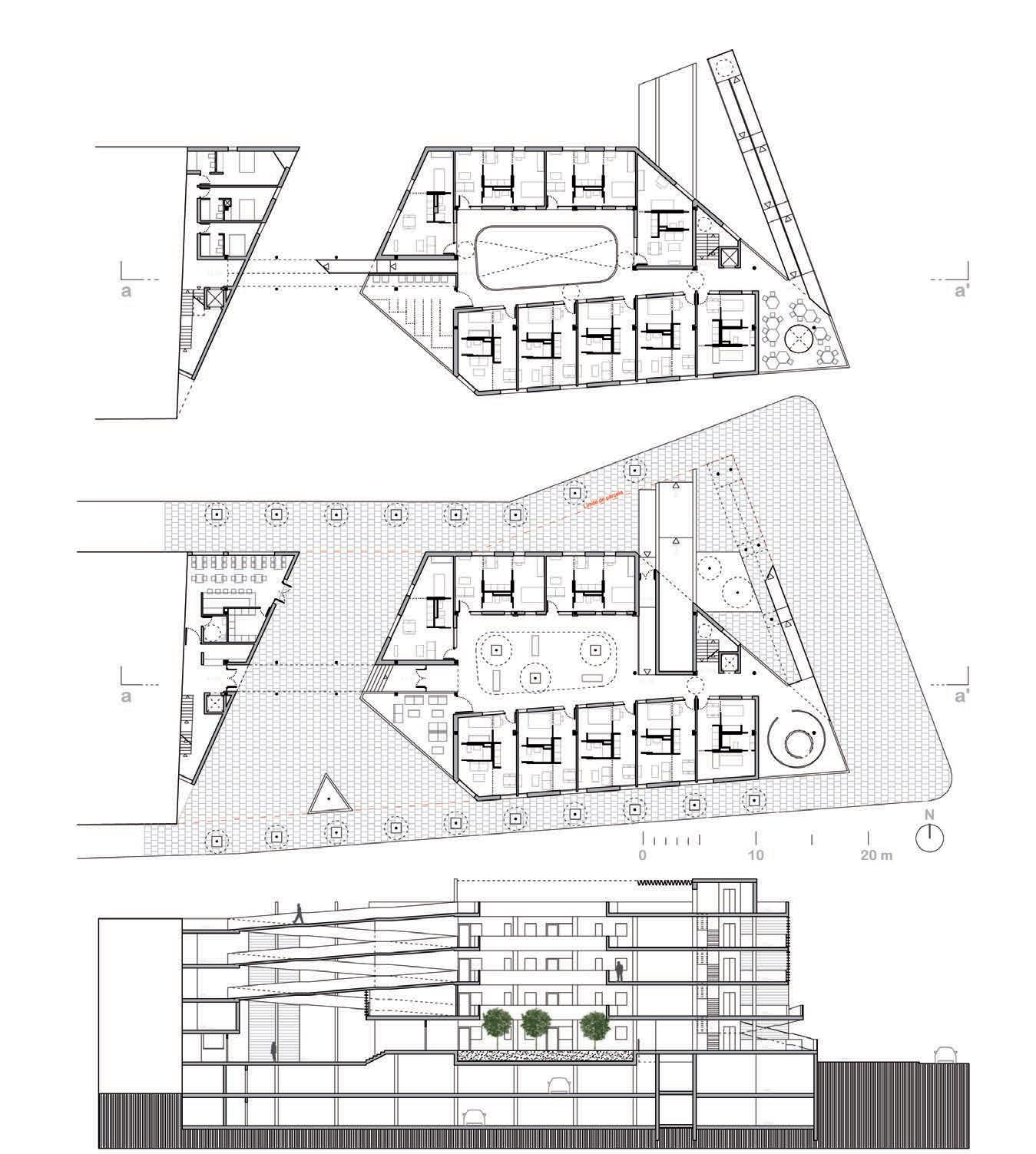
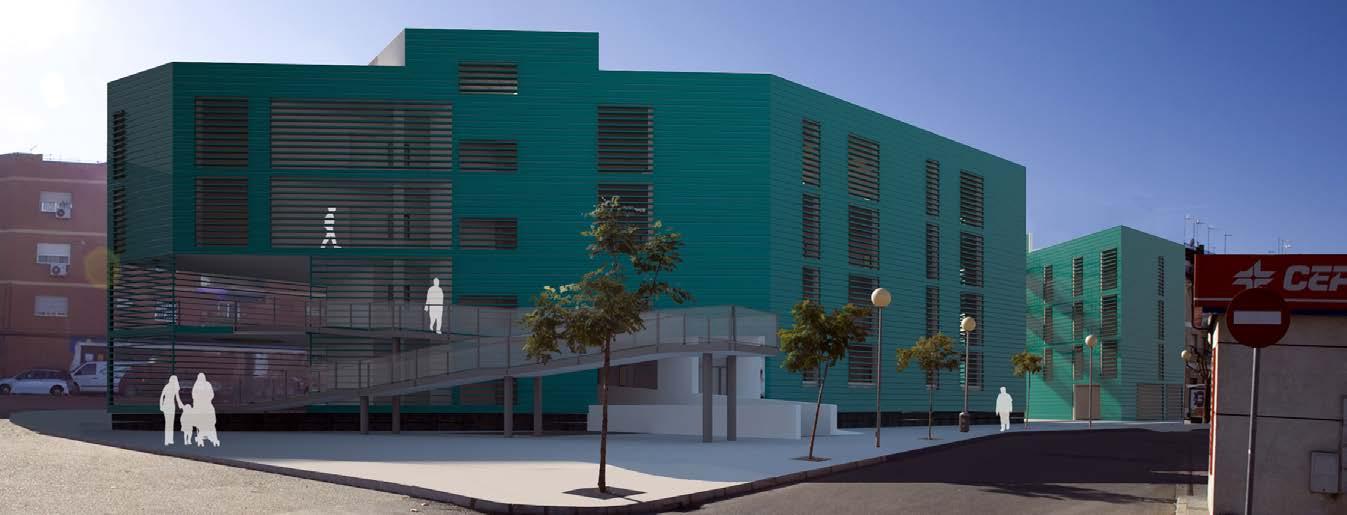

The most positive aspect of the site which will allocate the new library is the splendid view it offers of the town’s medieval castle. The nondescript housing blocks which surround the site are not the best setting one could hope for when designing such a facility. In such a context, we propose a black box, a heavy and enigmatic block of basalt which yields all prominence to the castle, closing itself off from the neighbouring blocks. The inside of this introverted box, however, must provide the ideal conditions for reading. It should be a spacious, well-lit place which delivers spatial variety. But it should also be an elegant, pleasant and user friendly building which attracts citizens, enticing them to enjoy the delight of reading books.

Location
Hostalric, Spain
Architect
Peadar McGrath, Meritxell Rocafull
Date
2008





La Barceloneta is strategically located between the city and the sea. Although it has lately become a trendy quarter through a process of gentrification, it is far from idyllic: it is insalubrious, many buildings are in decay, and its relationship with the nearby beach is practically nonexistent. Le Corbusier’s Macià Plan intended to solve these issues using a tabula rasa approach: all blocks would be razed in order to create a great urban park facing the sea, residents would be relocated and this historical quarter would forever disappear. This proposal turns the quarter into a more hygienic place, solving its lack of open spaces and improving its relationship with the beach, all of which will be done without altering its identity or relocating any of its residents.

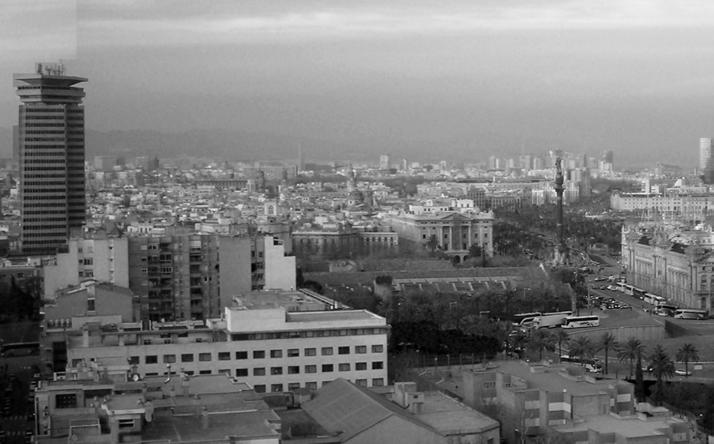
Location Barcelona, Spain
Architect
Peadar McGrath
Date
2010

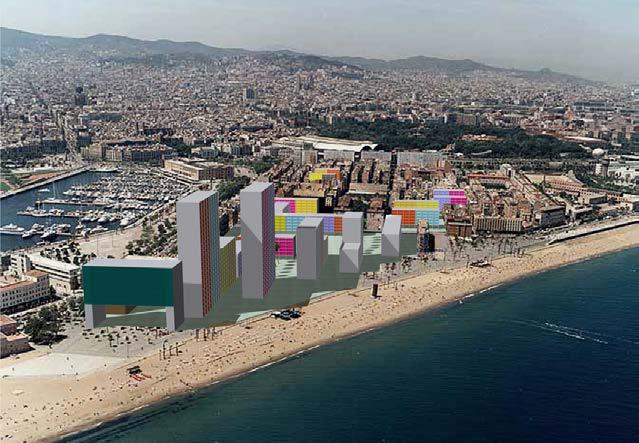
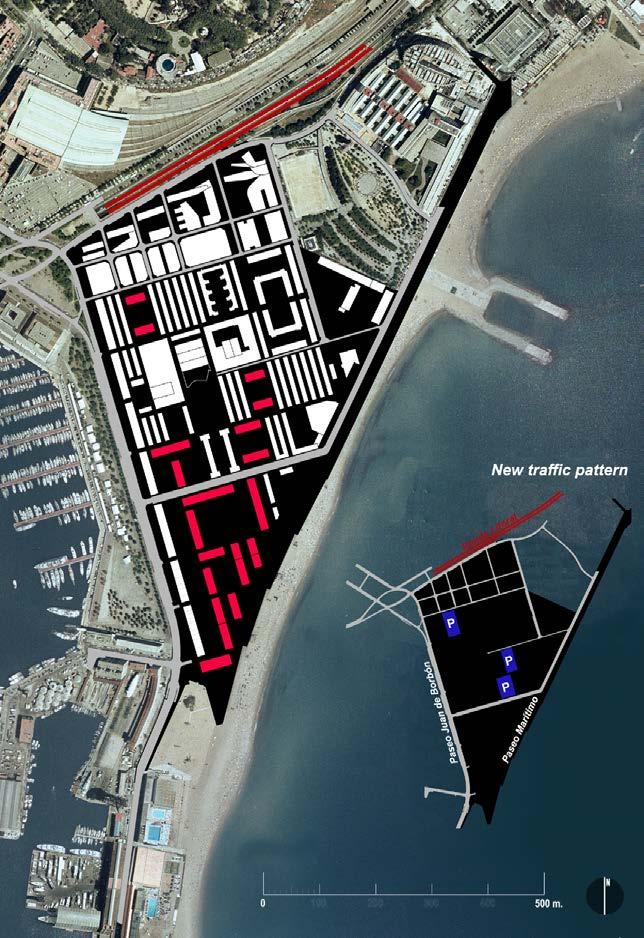



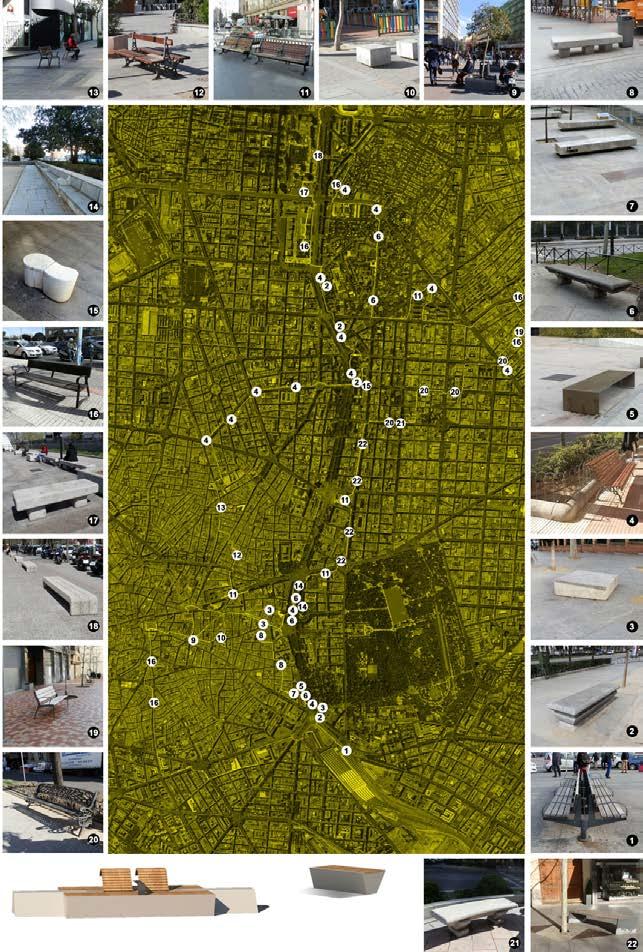
The city of Madrid lacks a cohesive strategy for street furniture design. As a result, a wide range of bench designs currently populate the streets of the city centre producing a cacophonic environment. Our design for new seating provides a flexible modular solution that can be adjusted to fit different situations and suit a variety of functional requirements whilst also providing a consistent formal language to be used throughout the city.
The kit comprises three basic parts which can be assembled in different ways to provide an array of seating options. This strategy will give the city’s local planning authority a catalogue of bench designs from which to choose from on a case by case basis, depending on the setting, the required level of comfort or the desired level of social interaction between users.
A base of precast green concrete with an asymmetrical section allows for two potential angles of reclination; steel plates designed to be used either as backrests or leg rests are fixed on to the base; finish surfaces are made from treated timber sections to provide comfort. This dry construction system has been designed considering the recycling of each part and low-cost ease of maintenance.
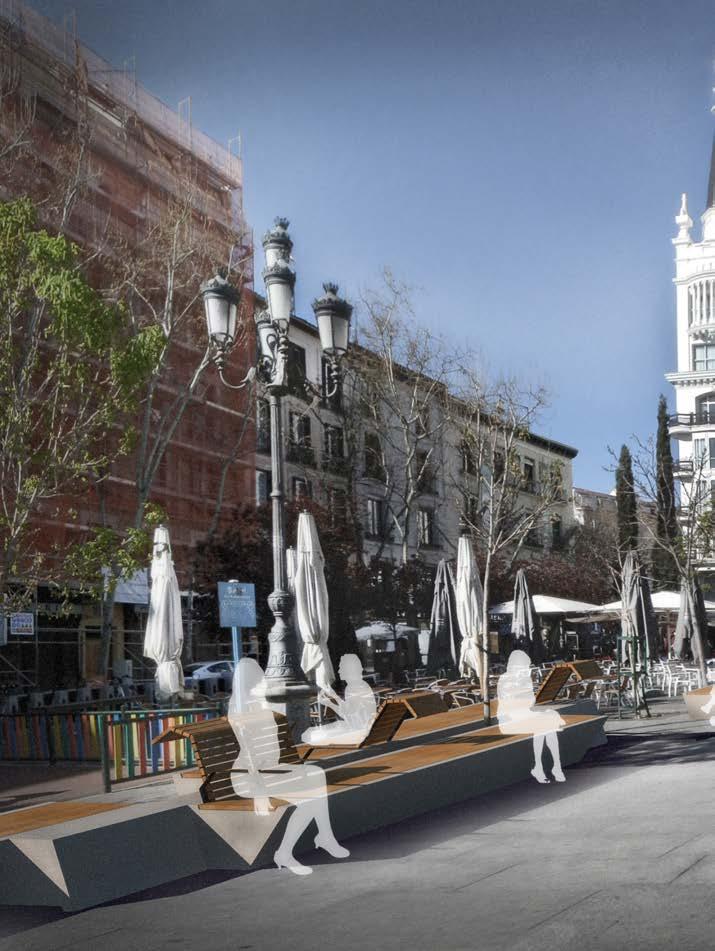

Location
Madrid, Spain
Architect
Peadar McGrath, Leonardo Pugin
Date
2016
