

PEIWEN LI
INTERIOR DESIGN PORTFOLIO

912-200-0840 peiwen1031@outlook.com linkedin.com/in/peiwen99
Design is the blooming of inspiration, nurtured by experience and refined by time.
Peiwen LiSEASONS"





1
CLUBHOUSE and RESTAURANT HEALTH CARE and ACCOMADATION
2
3
4
5
BEAUTY COMMUNITY CENTER OUTDOOR POP-UP STORE EDUCATIONAL ART COLLEGE
"NESTING "BEAUTY SPECTRUM" "SET SAIL" "INSPIRING NEST" "URBAN RETREAT"
01 URBAN RETREAT
PROFESSIONAL (YUHO)
Project type: Commercial
Time Period: June 2023 - September 2023
A luxury clubhouse concept designed to offer serene, sophisticated dining and social experiences in the heart of a bustling city.
COMMERCIAL CLUBHOUSE & RESTAURANT
CONCEPT PROJECT OVERVIEW
Purpose:
To create a serene and luxurious urban sanctuary that offers a unique dining and social experience, blending modern design with natural elements to provide an escape from the city's hustle and bustle.
Location: 20 Tea mountain East Road, Changsha, China
Type: Clubhouse & Restaurant
Area: 17,00 sq.ft
Target Group: Professionals and Entrepreneurs / Urban Elites
Market Distinction: Offers unique experiences beyond traditional dining, such as signature drinks, live music, or private event spaces.
Strategic Business Plan: Establish partnerships with local suppliers, artists, and businesses to enhance customer experience and visibility.
Host private events, art exhibitions, and cultural activities to diversify income streams and enrich brand image.




Site info:
The project is approximately 100 meters from Changsha Metro Line 4 Chazi Mountain Station, conveniently located between the Yinpenling Bridge and Fuyuan Road Bridge. Additionally, it benefits from the beautiful Xiangjiang River, offering a unique natural landscape.


Problem Solving:
Offers an alternative to the typical urban dining experience, focusing on creating a peaceful atmosphere that counters the often hectic city life

URBAN RETREAT
Uplifting Solution:
Urban Retreat transforms the concept of urban dining and socializing by infusing it with tranquility and sophistication, making it not just about food and drink, but about rejuvenating the urban spirit.
OPENNING SEATING






FINISH SELECTIONS
Rich green marble wall forms a stunning focal point, harmonizing with brushed brass and warm woods to craft a luxurious yet serene meeting space.
The design transitions from a subdued, modern Chinese-influenced dining area on the left, marked by its composed elegance, to a progressively more opulent interior, guiding guests towards a crescendo of lavish ambiance as they move inward.






FURNITURE & FIXTURE SELECTIONS
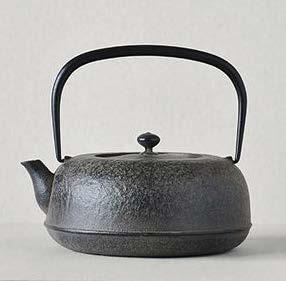



In this selection, I've aimed to harmonize the serene simplicity of the Hira-Kyusu teapot with the clean lines of modern furnishings like the slate dining table, aspiring to create an understated yet luxurious urban haven.







02 NESTING SEASONS
ACEDEMIC (SCAD)
Project type: Health Care & Accomadation
Time Period: January 2024 - June 2024
A postpartum care & living community help Gen Z mothers better adapt to their new lives.
HEALTH CARE & ACCOMADATION



Nesting Seasons CONCEPT

JOURNEY
This Postpartum Care Community Center caters to Gen Z new moms with facilities for recovery, mental health, and parenting. It includes therapy rooms and educational workshops tailored for comprehensive care.
Secondary users like childcare experts and family members have access to specialized spaces for support and interaction.
Operational areas support staff and guests, ensuring efficient service and a welcoming environment.
















"Nesting Seasons" is designed to guide new parents through their early journey of parenthood, reflecting the natural cycles of the seasons. This concept supports new families with education and resources to enhance their well-being and strengthen family bonds in a setting that evolves like nature itself, providing a nurturing environment for each stage of the journey.


























&

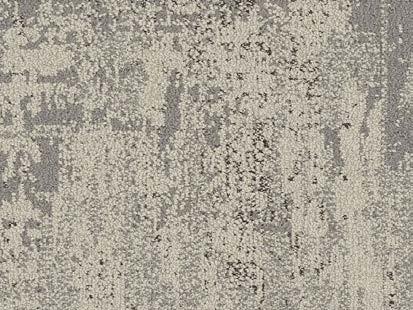






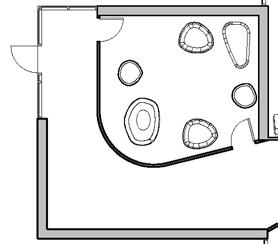







The Diapering & Feeding Area features light green, vine-filled metal structures, creating a nest-like ambiance that balances aesthetics with functionality, providing privacy and noise control. Each diapering station is ergonomically designed with adjustable features and ample space, while flexible seating in semi-private nursing areas encourages both comfort and social interaction.

DIAPERING MILLWORK FEEDING MILLWORK



TRANSITION & INTERACTIVE


Summer Summer
DIAPERING & FEEDING STATION












area captures bright, airy ambiance. pool below and combines the beauty environment. The sleek, modern feel that invites
for
Dining This family-friendly views of parent-child pool, even from bonding by making various points 2. STAIRWELL & POOL PERSPECTIVESpring Spring



family-friendly design allows for multi-directional parent-child interactions in the swimming from the staircases, enhancing family making these joyful moments visible from throughout the facility.
captures the essence of summer with its ambiance. Designed to overlook the swimming and scenic views beyond the windows, it beauty of nature with a tranquil, sunlit The space features botanical decor and furniture, enhancing the refreshing, open invites relaxation and enjoyment.
the "Nesting Seasons" center is a designed to simulate the coziness of a semi-enclosed headboard creates a sense of intimacy, reflecting the suite's theme of aindependence and privacy. Neutral tones and soft enhance the calm atmosphere, making it an for new parents.


INNOVATIVE & NOVELTY







INDEPENDENCE & PRIVACY




 1.HEALING GARDEN
2.GIRLS LOBBY
3.HEALING GARDEN
1.HEALING GARDEN
2.GIRLS LOBBY
3.HEALING GARDEN

02 BEAUTY SPECTRUM
ACEDEMIC (SCAD)
Project type: Community Center
Time Period: September 2023 - November 2023
A beauty and fashion community advocating multidimensional beauty for women and cancer women.

BEAUTY COMMUNITY CENTER
CONCEPT PROJECT OVERVIEW
OWNER / FOUNDERS


Location: 233 Huaihai Middle Road, Shanghai, China
Type: Community Center
Area: 12,000 sq.ft
Target Group: Trendy People/ Students/ Makeup Lovers Market Distinction: A real-life extension of online beauty and fashion trends fostering a community of shared experiences.
Strategic Business Plan: Drive profit by leveraging the space as a marketing platform for beauty and fashion brands, simultaneously attracting consumer traffic for increased sales and promotional opportunities.
Purpose:
To craft an environment that showcases the boundless range of beauty, emphasizing that there is no singular definition but an expansive spectrum that varies for every individual, resonating with the ethos of inclusivity.

BEAUTY SPECTRUM
SPACE ORGANIZATION

Problem Solving: Challenging the monolithic beauty standards by celebrating the vast array of beauty manifestations. It aims to redefine beauty as a spectrum where everyone finds a place, breaking away from the confines of a singular norm.
Uplifting Solutions:
Envisioned zones that celebrate every shade of beauty, from heritage to contemporary, from subtle to profound. Through embracing and showcasing the diversity in beauty, Beauty Spectrum aspires to build self-esteem, foster acceptance, and bring about a renewed sense of selfworth.
USER PORTRAIT




User Mapping


Self-illuminating panels are spread throughout the entire building, notably surrounding the elevator shaft along the stairwell. Their radiant glow illuminates the photo area, creating a prominent photo spot.
Self-illuminating panels are spread throughout the entire building, notably surrounding the elevator shaft along the stairwell. Their radiant glow illuminates the photo area, creating a prominent photo spot.
Self-illuminating panels are spread throughout the entire building, notably surrounding the elevator shaft along the stairwell. Their radiant glow illuminates the photo area, creating a prominent photo spot.



Self-illuminating panels are spread throughout the entire building, notably surrounding the elevator shaft along the stairwell. Their radiant glow illuminates the photo area, creating a prominent photo spot. Additionally, various panels such as pillars and walls can freely project themed spectral images or animations, complementing the "beauty spectrum" theme.











Beauty of Imperfection Beauty of Imperfection
REFLECTED CEILING PLAN - 1F
















SECTION - B




Prioritize indoor air quality in makeupareas with advanced purification systemsand regular monitoring, ensuring a healthyenvironment amidst various beautyproducts.


Make Your Beauty Make Your Beauty
FLOOR PLAN - 2F

Several distinct display areas on the 2F are divided by free-standing slanted walls. Doorways are positioned in the middle of each wall, offering customers an im`mersive experience as they move through different styles and colors, creating a sense of traversing diverse scenes.

OUTFIT DISPLAY & SHARING
The slanted walls are thickened to create recessed spaces that can be used for combined shelving with windows or seating, adding dynamism to the space.


Beauty of Style Beauty of Style











Beauty of Soul Beauty of Soul

03 SET SAIL
ACEDEMIC (SCAD)
Project type: Retail store
Time Period: April 2023 - June 2023
A captivating retail concept located along the scenic Savannah riverfront. Inspired by the theme of "setting sail," the store evokes a sense of departure and adventure.
OUTDOOR
Location: 300 W River St, Savannah, GA 31401, USA
Type: Retail Store
Area: 1,120 sq.ft
Target Group: Outdoor Lovers/ Environmentalist Market Distinction: It merges experiential design with sustainability, offering an immersive journey that highlights Cotopaxi's commitment to eco-responsibility.
Strategic Business Plan: integrates interactive experiences and sustainability, expanding digital engagement while emphasizing social and environmental responsibility.

SITE & BUILDING ANALYSIS




CLIENT ANALYSIS
Cotopaxi is an outdoor gear brand with a strong commitment to sustainable and socially responsible practices.
Cotopaxi offers a wide range of products for outdoor activities such as hiking, camping, and travel, including backpacks,jackets, pants, and accessories.


USER PORTRAIT
• Passionate about outdoor activities and travel.
• Care about social and environmental issues.


• Savannah is one of the largest SEAPORTS in the USA.
• Shipping CONTAINERS will easily available.
• COLOURFUL containers can be used to match the brand products.
• REUSE and Repurpose the containers, Reducing cost of transportation.
CONCEPT
“Set Sail" is like an anchored ship at the port, waiting to set sail, evoking a sense of hope for adventure and the freedom to explore world.



Upon entering, folded walls are adorned with "windows" displaying various scenes, creating the illusion of stepping into a ship's cabin. Backpacks sway gently in the breeze, hinting at the imminent departure of the vessel.


The continuous threefold walls, made of highly reflective finishes, serve as virtual fitting rooms, brought to life by projectors and interactive cameras.
1ST FLOOR PLAN

2ND FLOOR PLAN


REFLECTED CEILING PLAN

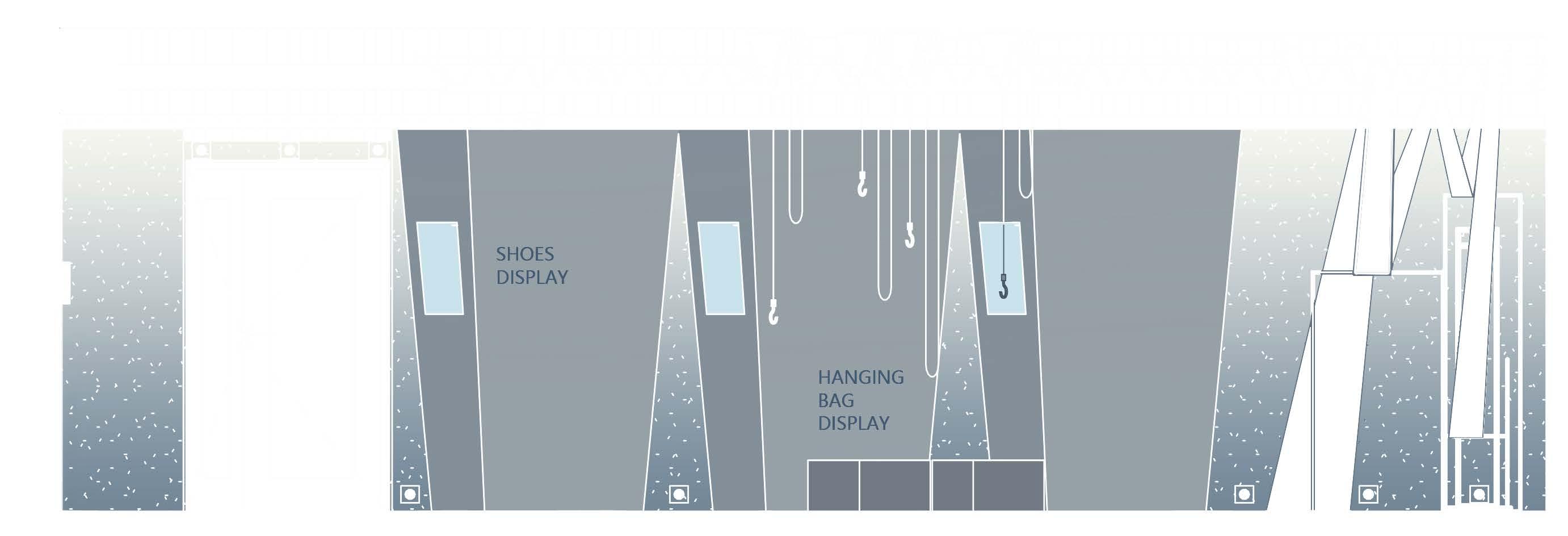
The continuous three-fold walls, made of highly reflective finishes, serve as virtual fitting rooms, brought to life by projectors and interactive cameras.
ELEVATION

Canvases suspended from trusses and twisted clothing racks intertwine to create a unique product display area.
Softwood panels made from recycled materials serve as the showcase for Cotopaxi bottles.

As customers explore further, they will be attracted by interwoven canvas, symbolizing the storms of life. Yet within the storm lies the opportunity to navigate against the winds, presenting both challenge and chance.

The continuous threefold walls, made of highly reflective finishes, serve as virtual fitting rooms, brought to life by projectors and interactive cameras.




Glancing back, the panoramic view of the water ignited a sense of wonder and anticipation for the destination ahead.





The adjacent climbing wall slope may awaken customers' interest in outdoor activities. And 15 cushions crafted from recycled materials on the floor, providing soft support for your movements.

The second-floor terrace resembles a sailboat deck, where visitors can enjoy the scenery. Overhead, the sailcloth billows in the wind, evoking a sense of fantasy and anticipation for the upcoming journey.

SECTION
Products are displayed on the ground floor, while the second floor and outdoor areas emphasize experiential elements. A standout feature is the transparent observation elevator that extends over the water, providing convenience and an immersive river view.



05 INSPIRING NEST
EDUCATIONAL BUILDING FOR ART COLLEGE ACEDEMIC (SCAD)
Project type: Academic building
Time Period: January 2023 - March 2023
Location: Clark Hall, Savannah, GA 31401
Redesign academic builiding for Art and Design college.



PREVIOUS FLOOR PLAN

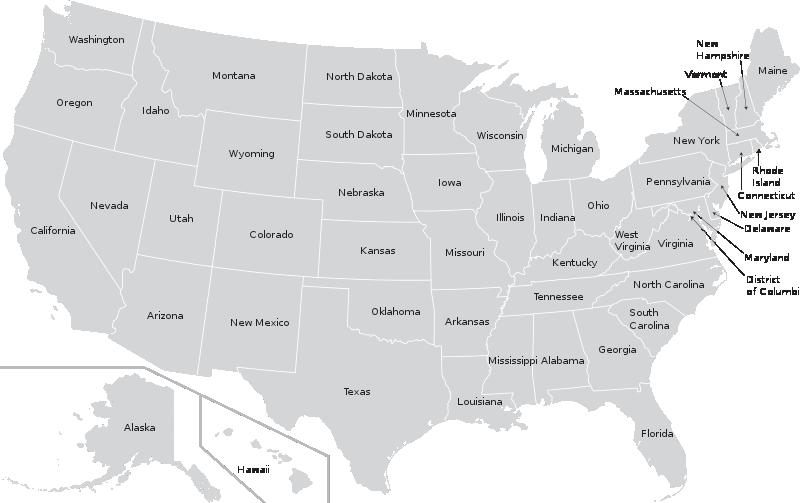

1. The building receive most of its natural light from the south-east corner. Because the sun is always to the south and the east window is larger.
2. Design strategies: Reduce the wall in the southeast facing space to bring in maximum light.
BRANDING COLLAGE


SCAD is a college of art and design located in the dreamy vintage city, Savannah. Most of academic buildings are converted from old buildings.


SCAD focuses on students' innovative thinking, so it creates various vibrant scenarios to stimulate students' creativity.
SCAD also focus on collaboration among students. It offers a large number of majors, giving students from all over the world a vast arena. SCAD also hopes the connection will continue into employment after graduation.





Need a private space to be alone, where I can nap gracefully during class breaks, or talk to friends on the phone when I'm in a bad mood.
Create a public decompression area or inspiration idea wall.
The stairs are too far away for traffic.


The equipment used in the classroom for virtual meeting needs to be enhanced.
Increase the opportunities of telecommuting, can save a lot of time.
CONCEPT
SCAD Bees' Home:
Inspiring Nest

IDEATION
COLLABORATION

SHELTER

This will be an inspiring home for SCAD members. The vibrant space encourages mutual engagement and collaboration, which will inspire them with each other. At the same time, the nest-like space will provide them with a sense of home.


ELEMENTS
• Cut-out space as display window
• Cave space
• Puzzles, assemblable furniture and brick panels
• Bee elements
CONCEPT COLLAGE IN SPACE


BUBBLE DIAGRAM

Wait...I think I found a bee shape here, What a nest of inspiration for SCAD BEE!


All sorts of things are happening in the colorful space. Just Hooking at it gives me so much inspiration!








Common demension pattern and puzzel pattern contribute to a space where ideas come alive.




I design a bee pattern as wallpaper, using light blue color to match peaceful study environment.
There will be projection and VR accessories in each nest, giving immersive experience.
BEE'S NEST








OTHER WORKS
ACEDEMIC (SCAD)
Project concept: Colorful and collaborative bees
Time Period: January 2023 - March 2023
Skill: Photoshop, Screen print. Exploring combination of motifs.
PATTERN DESIGN

EXPLORE THE GARDENS








INFINITE POSSIBLE PIECES

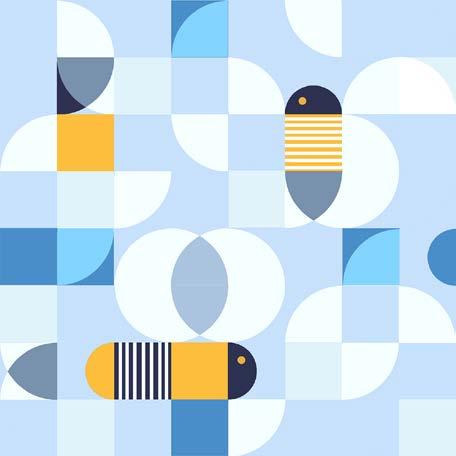



IDEAS IN THE PUZZLE






IDEAS IN THE PUZZLE PORTABLE DIMENSION








912-200-0840
peiwen1031@outlook.com
linkedin.com/in/peiwen99
