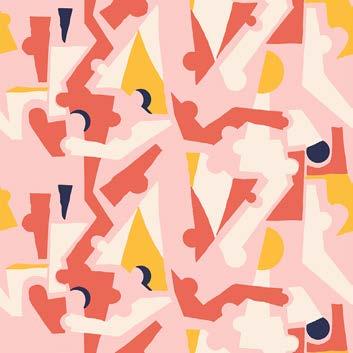INTERIOR DESIGN PORTFOLIO

Design is the blooming of inspiration, nurtured by experience and refined by time.
Peiwen Li
912-200-0840
peiwen1031@outlook.com linkedin.com/in/peiwen99









Design is the blooming of inspiration, nurtured by experience and refined by time.
912-200-0840
peiwen1031@outlook.com linkedin.com/in/peiwen99







Project type: Public bath
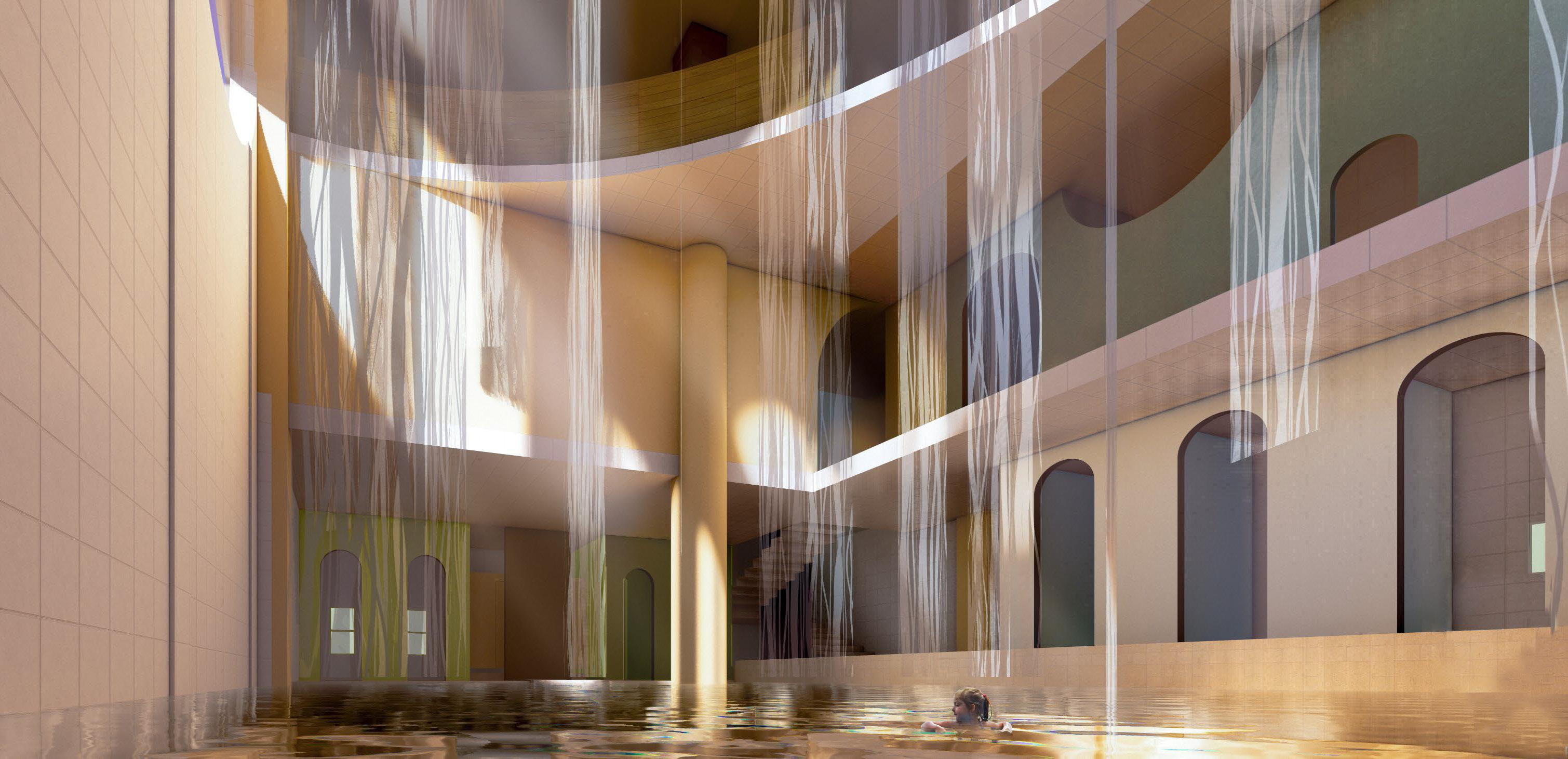
Time Period: May 2021 - August 2021
Location: Huangxing Road, Changsha, Hunan, China
Bring a physically and mentally clean effect and helps newcomers to public bathing feel comfortable.
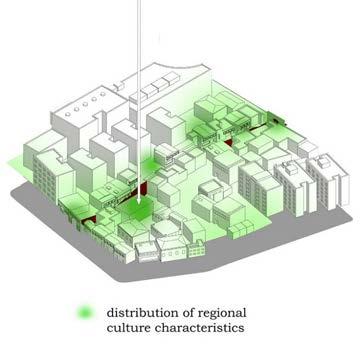
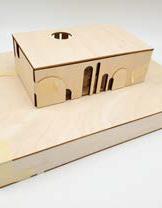
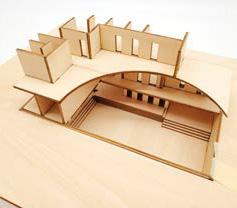
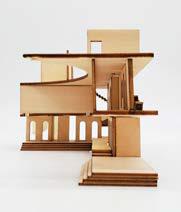
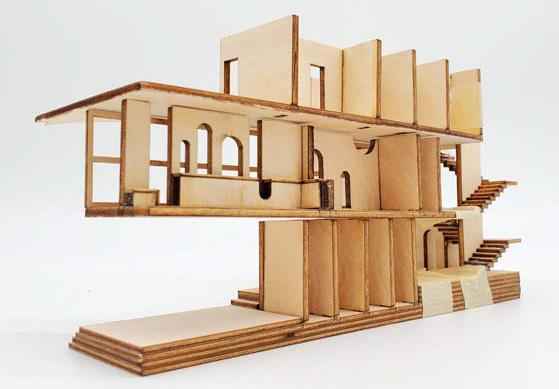
ADJUST REGIONAL BALANCE IN FUNCTION AND ECONOMY
1. Balancing a wide range of commercial land.
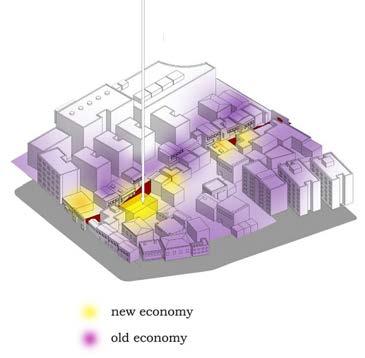
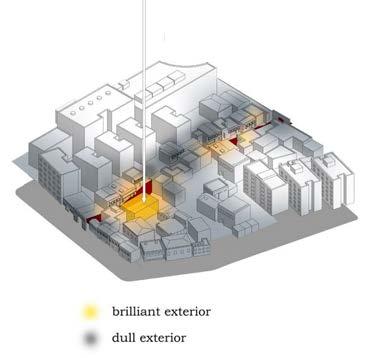
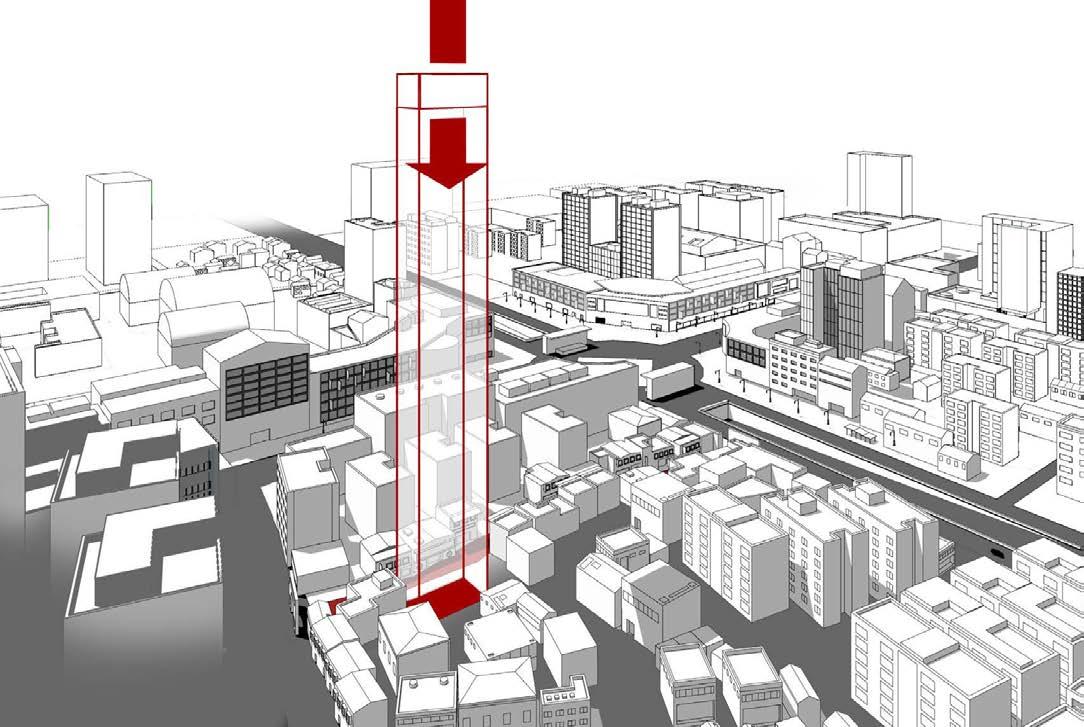
2. New economy drives old economy.
WINDOW OF LOCAL SYMBOLS
1. The linkage between symbolic characteristics and existing culture and art.
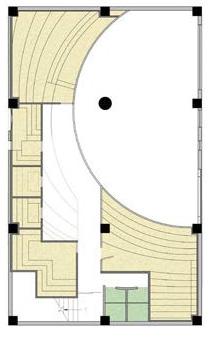
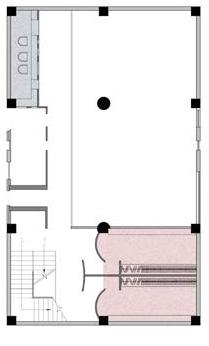
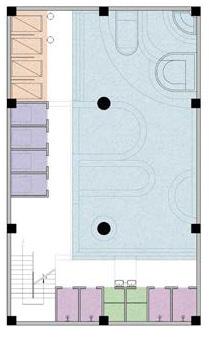

1 bathing pool
2 toilet
3 shower room
4 single bath
5 scrub or rest area
6 reception
7 dressing room
8 sauna room

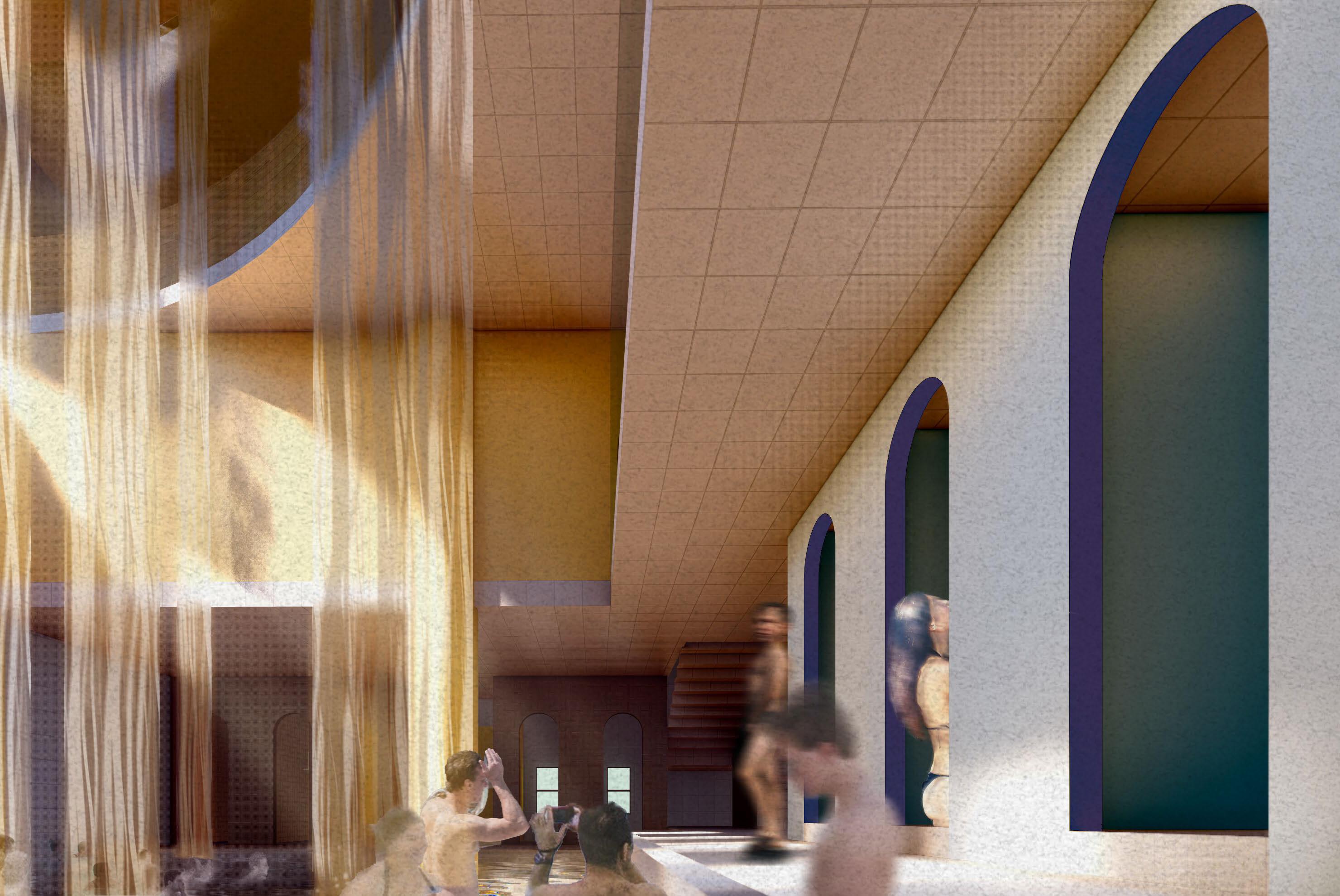

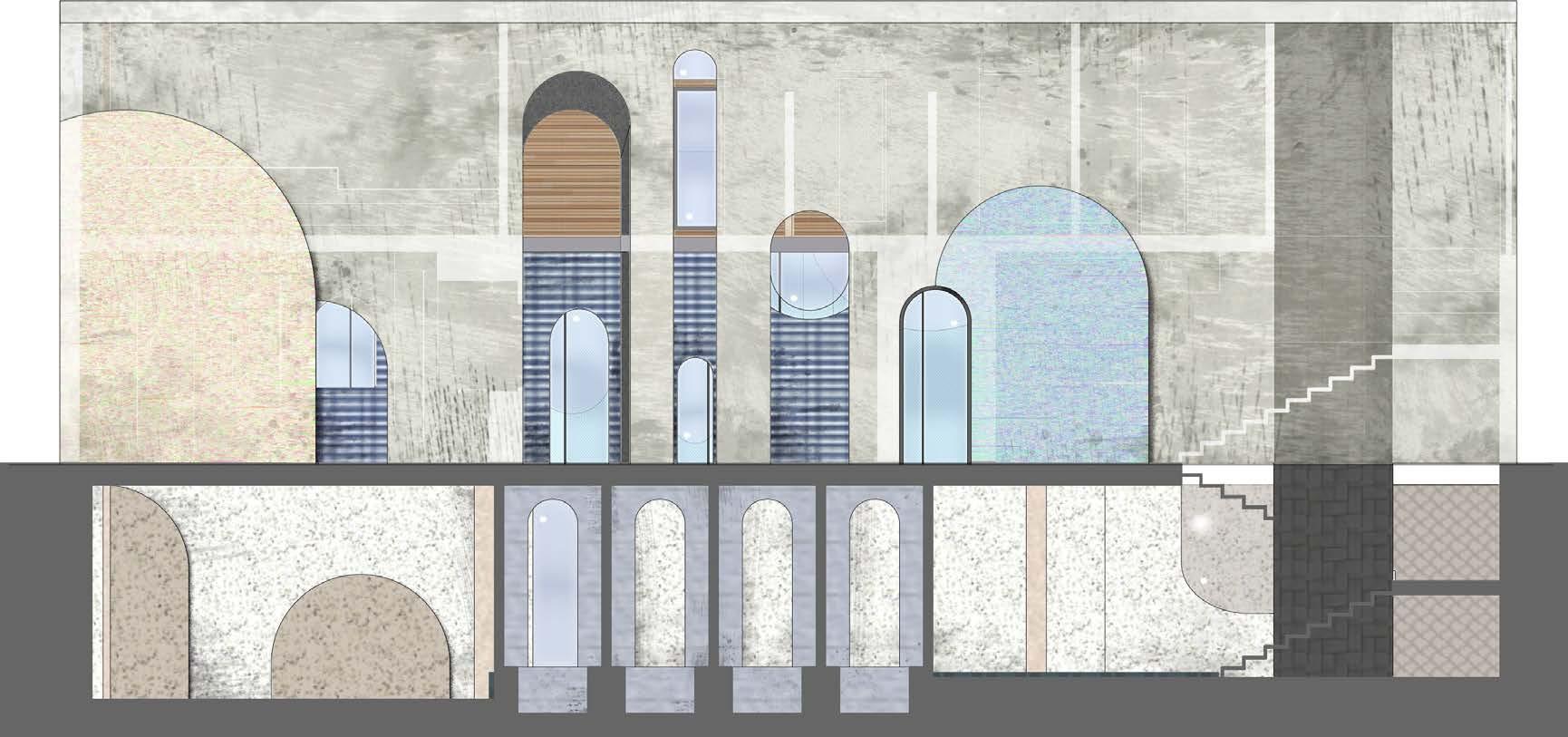

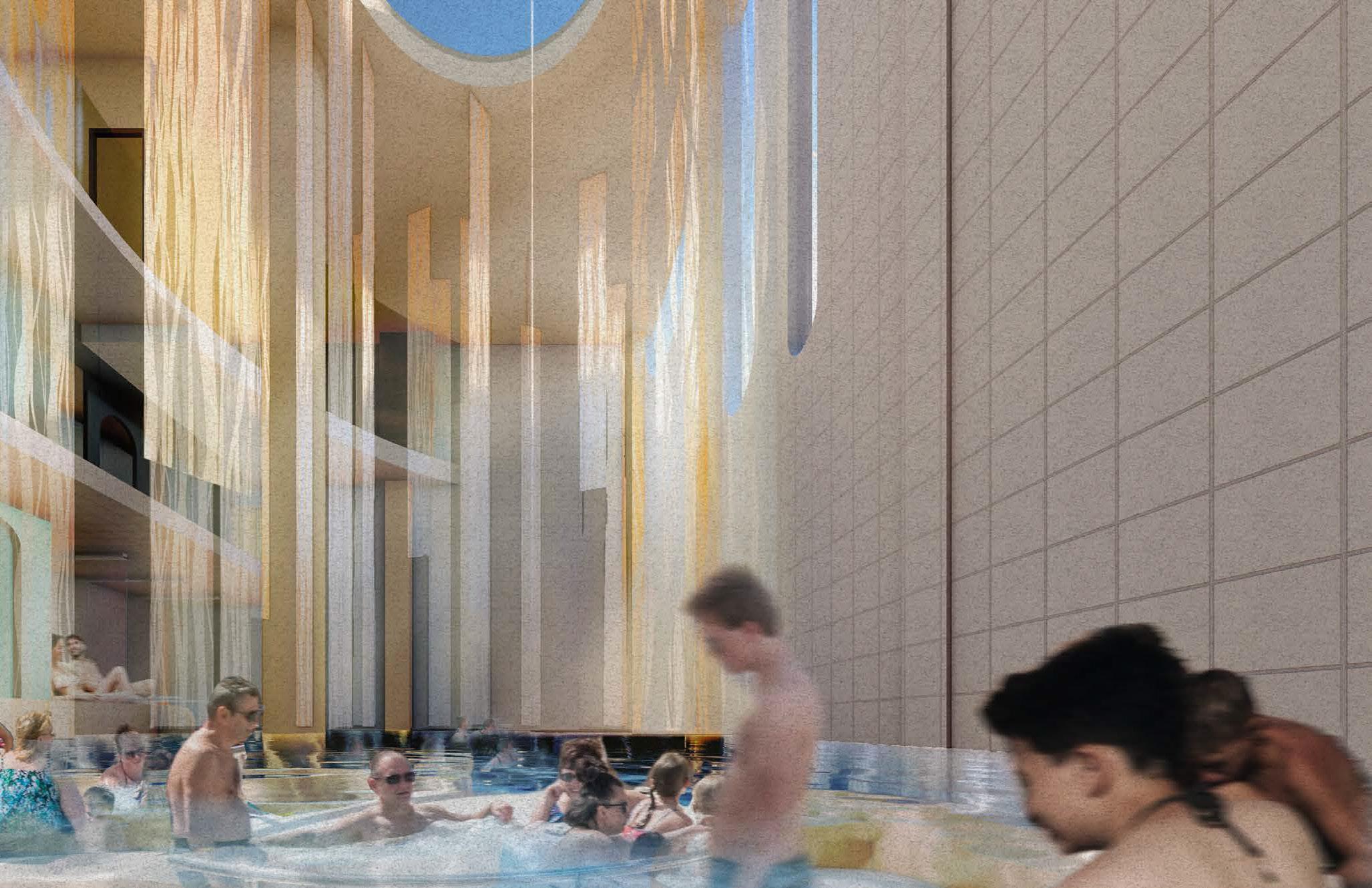
At the beginning, the guests will be confined to a small space. Once they enter any doorway, they will see the misty bathing atmosphere behind them through several arches.
The opening doorway on the left side of the entrance leads the guests to the reception to check in.
From the archway through the wall, after they enter a long corridor with a good view. Turn right and start the bath.

What can this project provide for visitors?
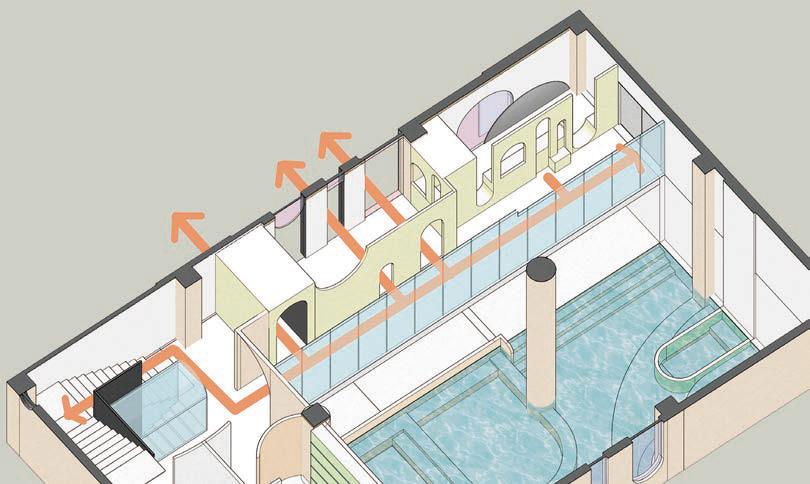
Body: Detoxification, promoting blood circulation and removing blood stasis, skin care.
Psychologically: A low speed, focused and relaxed activity can help relieve stress.
Remove the mask and make friends equally and widely.
Not limited by the number of people, enjoy alone or together.
Including a variety of light entertainment: chess and video watching.
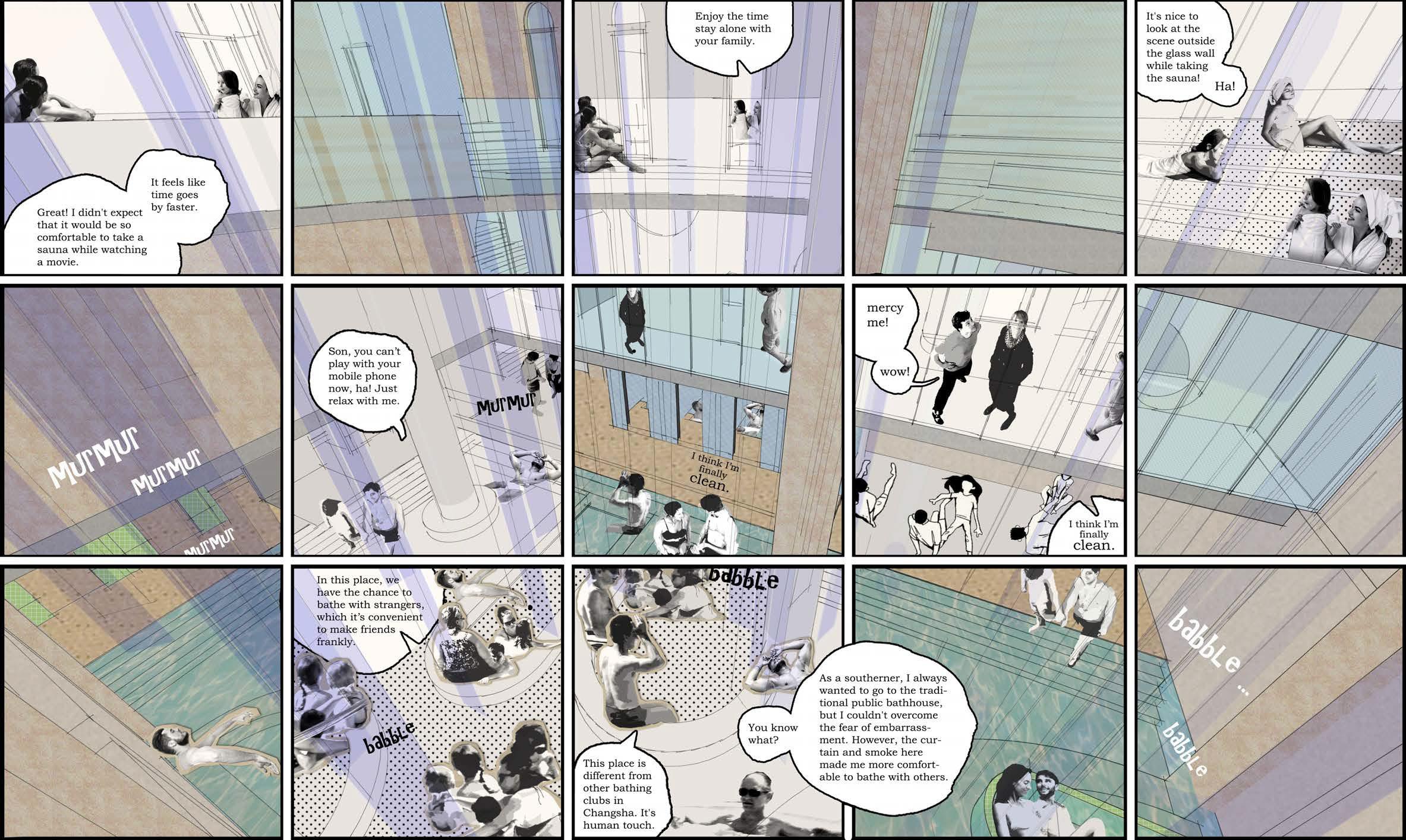
There is a separate small bathtub in the big pool. You can find a hazy afternoon enjoyment between the gauze curtain and the sunlight.
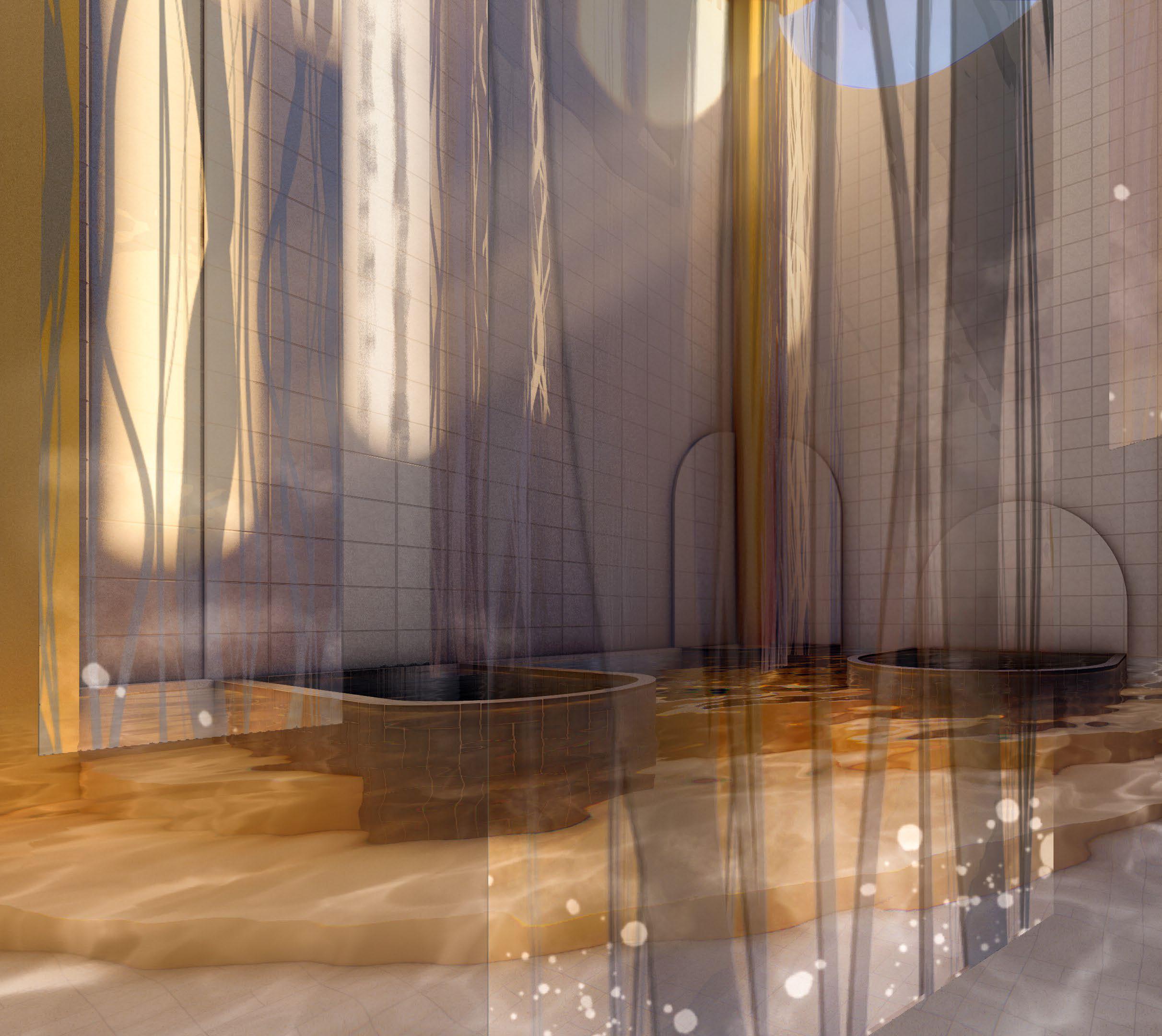
There are also several types of sauna rooms. Some are small rooms which can be locked, suitable for family, or close friends.
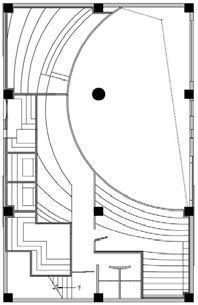
People in the pool can't easily see each other because they are blocked by the hanging curtains , with the Tyndall effect caused by water mist and light.
1 single bathtub
reception
bathing pool
single bathroom
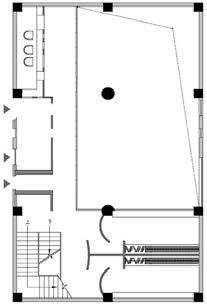
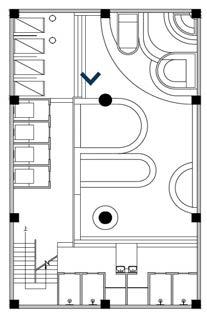
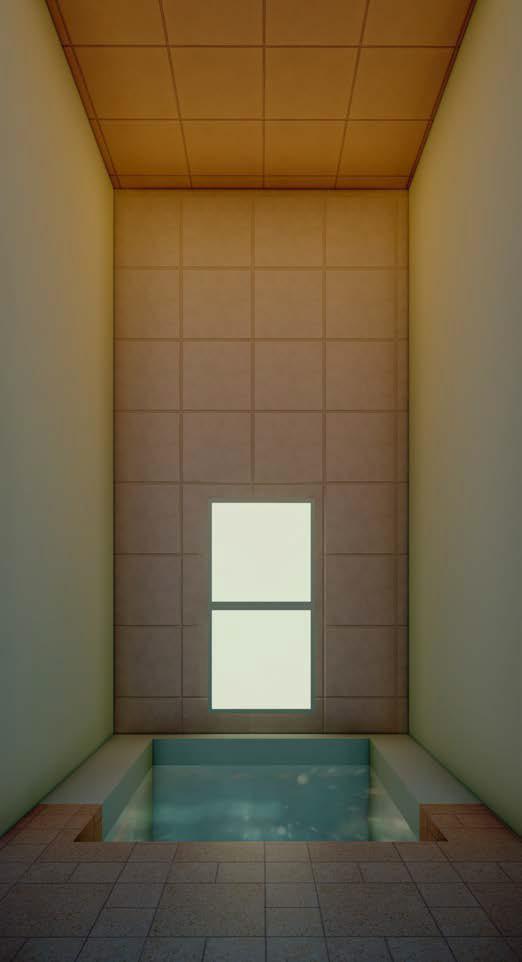
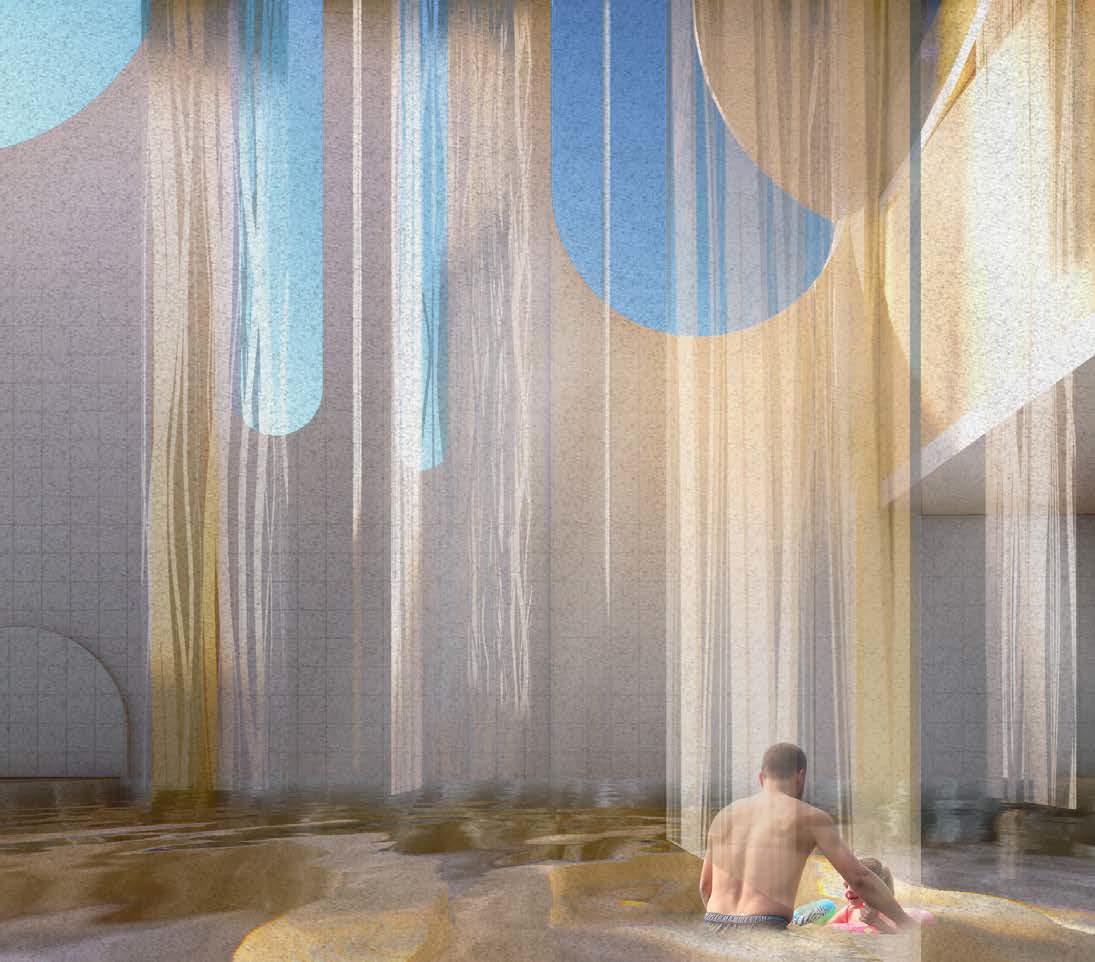
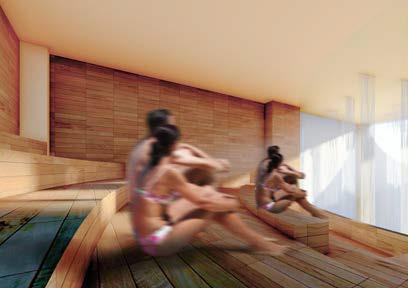
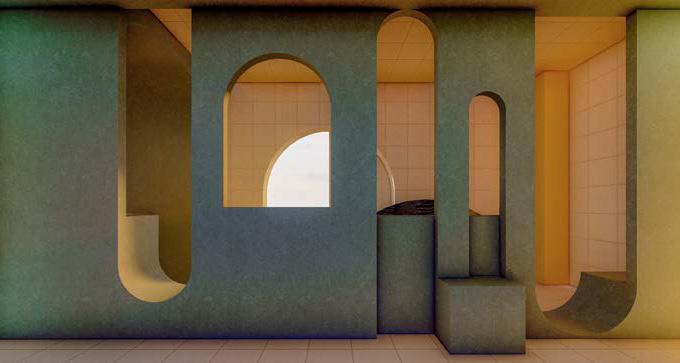
Project type: Academic building
Time Period: January 2023 - March 2023
Location: Clark Hall, Savannah, GA 31401
Redesign academic builiding for Art and Design college.
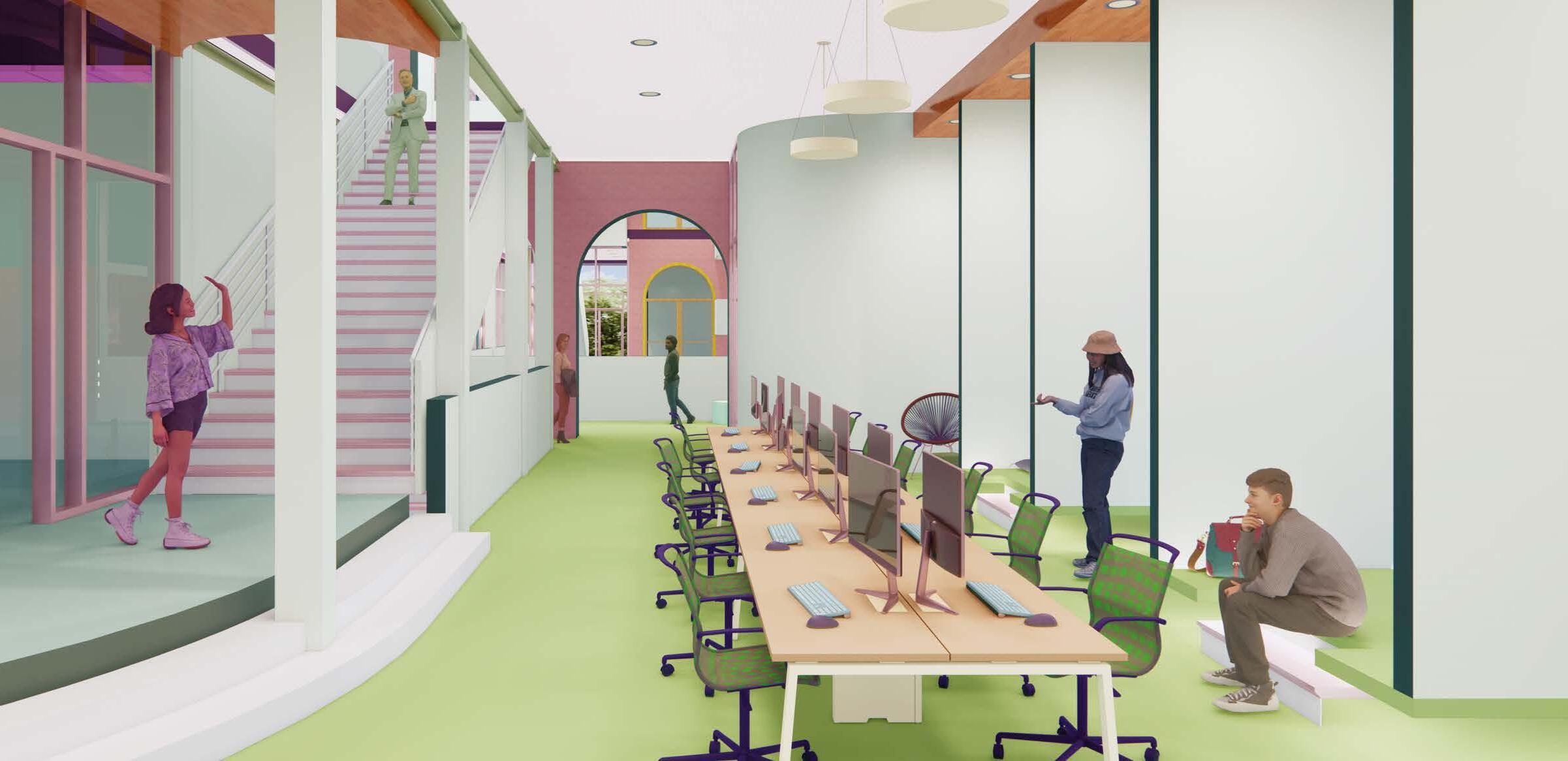
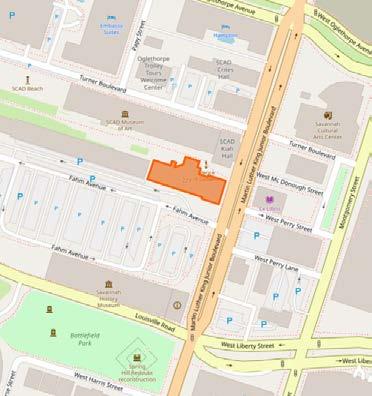
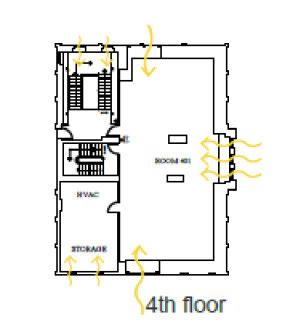
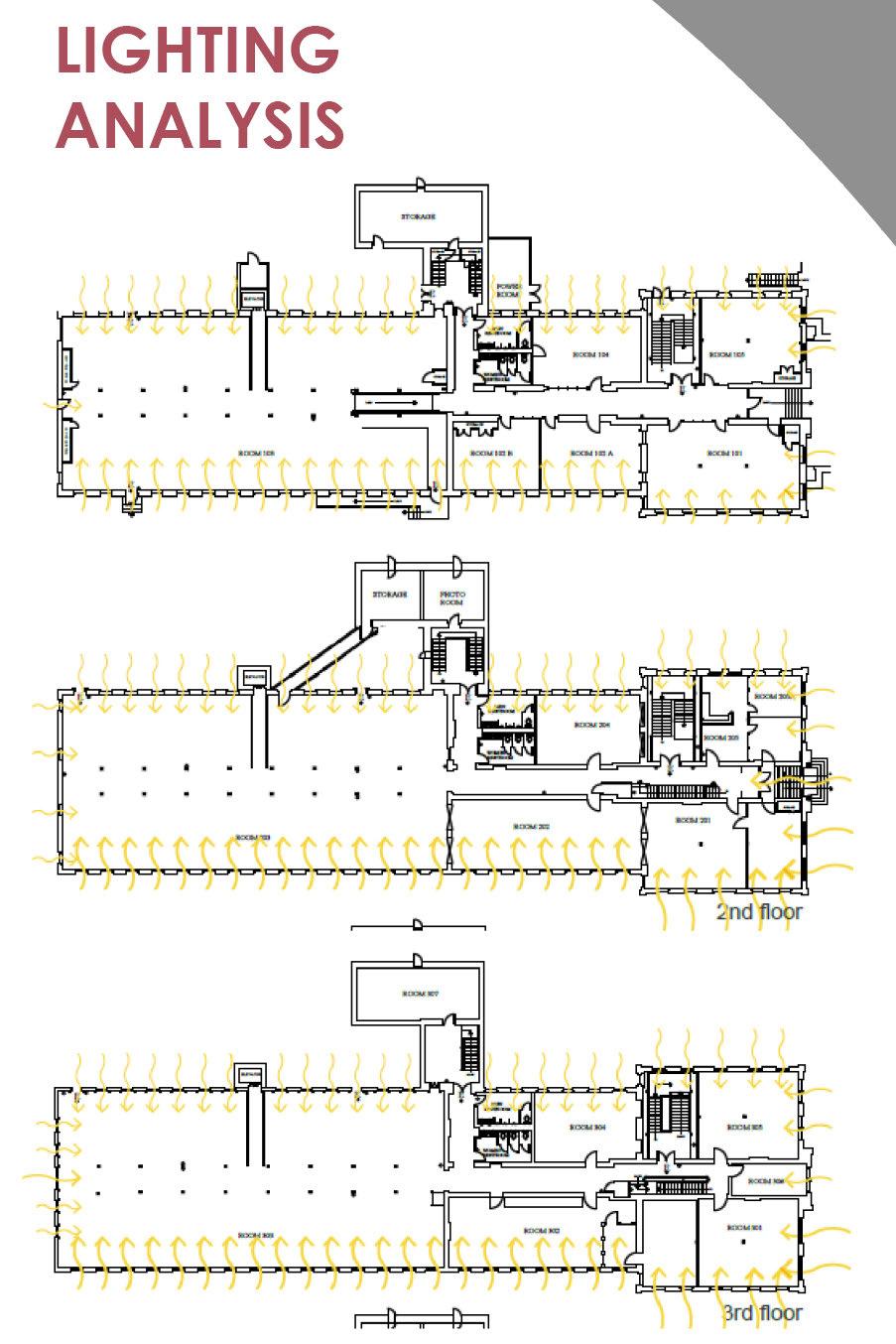
SCAD is a college of art and design located in the dreamy vintage city, Savannah. Most of academic buildings are converted from old buildings.
SCAD focuses on students' innovative thinking, so it creates various vibrant scenarios to stimulate students' creativity.


SCAD also focus on collaboration among students. It offers a large number of majors, giving students from all over the world a vast arena. SCAD also hopes the connection will continue into employment after graduation.
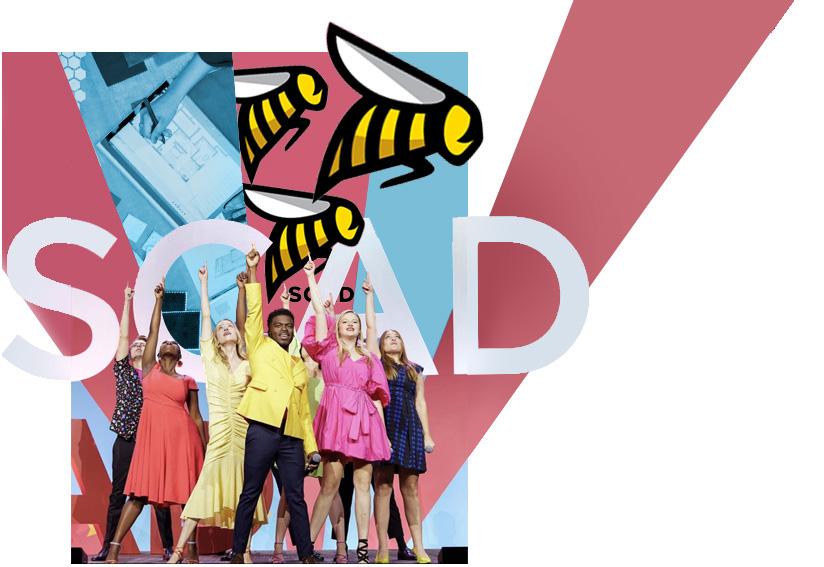
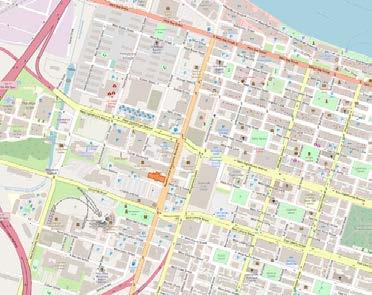
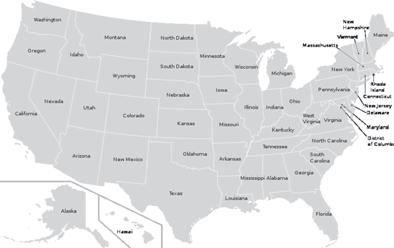
Need a private space to be alone, where I can nap gracefully during class breaks, or talk to friends on the phone when I'm in a bad mood.
Create a public decompression area or inspiration idea wall.
The stairs are too far away for traffic.
The equipment used in the classroom for virtual meeting needs to be enhanced.



Increase the opportunities of telecommuting, can save a lot of time.

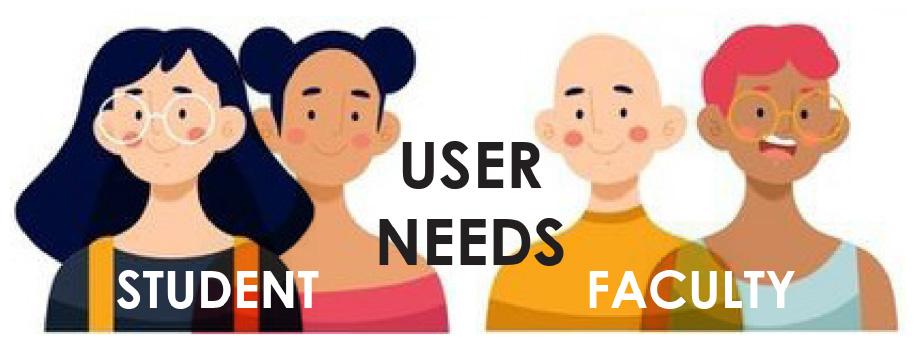

 1. The building receive most of its natural light from the south-east corner. Because the sun is always to the south and the east window is larger.
2. Design strategies: Reduce the wall in the southeast facing space to bring in maximum light.
Savannah, GA, USA
1. The building receive most of its natural light from the south-east corner. Because the sun is always to the south and the east window is larger.
2. Design strategies: Reduce the wall in the southeast facing space to bring in maximum light.
Savannah, GA, USA
This will be an inspiring home for SCAD members. The vibrant space encourages mutual engagement and collaboration, which will inspire them with each other. At the same time, the nest-like space will provide them with a sense of home.
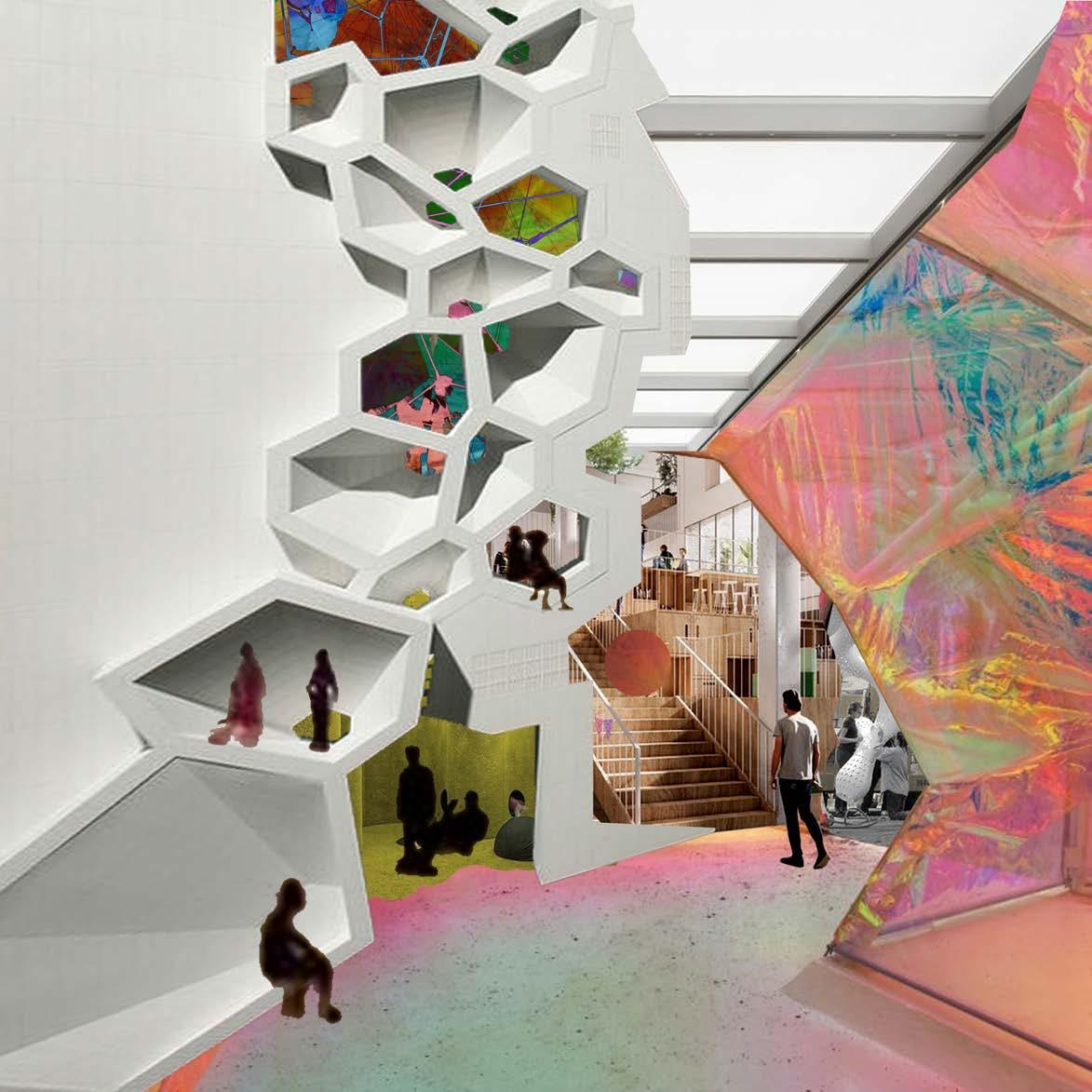
SHELTER
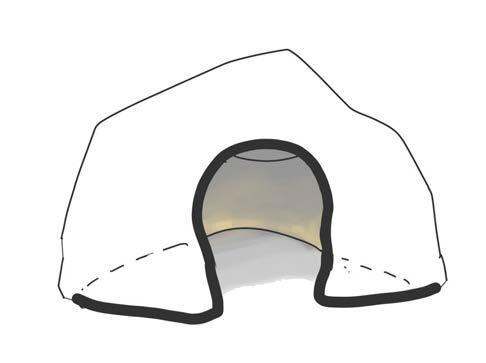
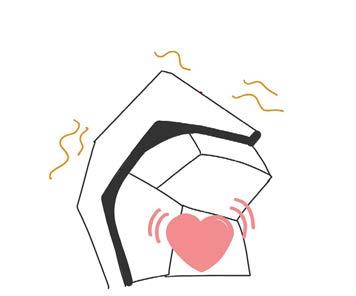
• Cut-out space as display window
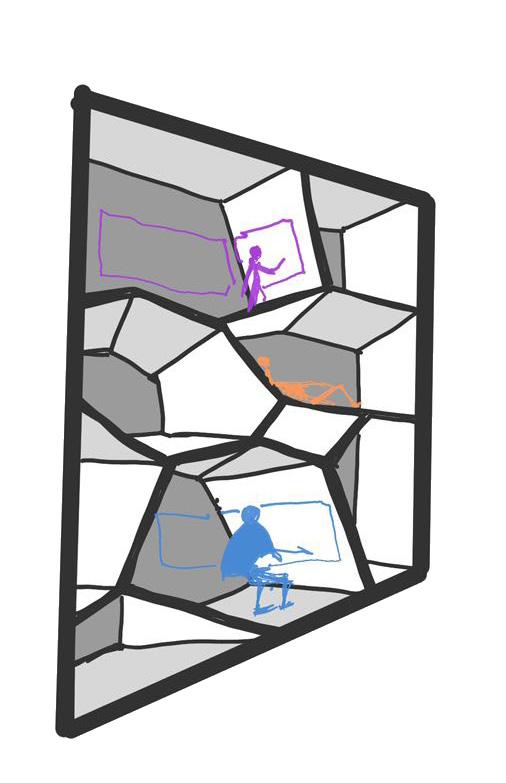
• Cave space
• Puzzles, assemblable furniture and brick panels

• Bee elements
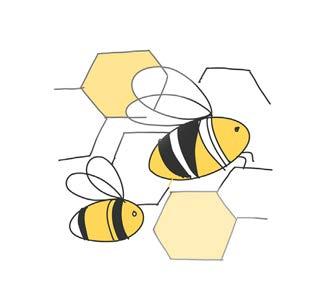
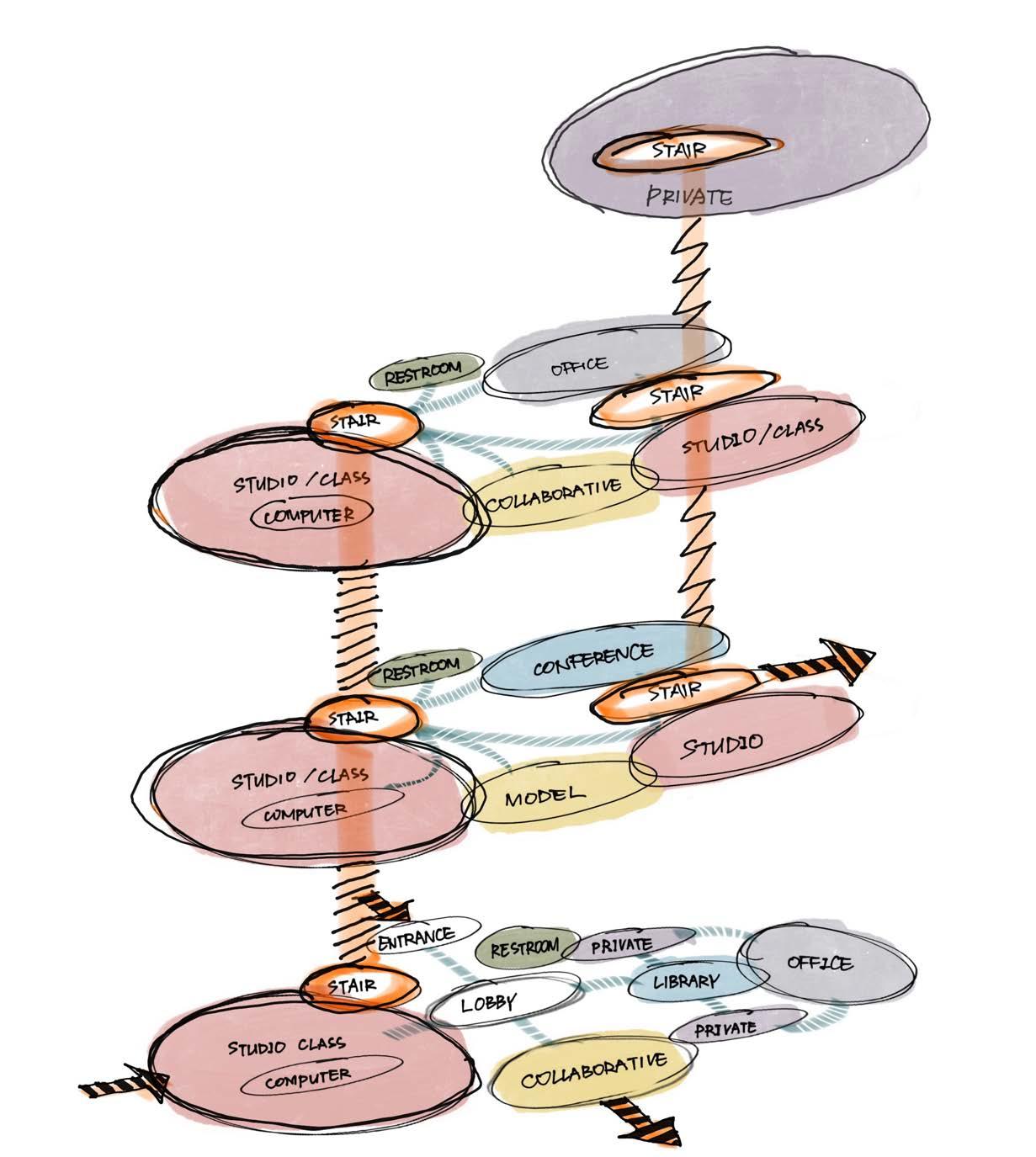
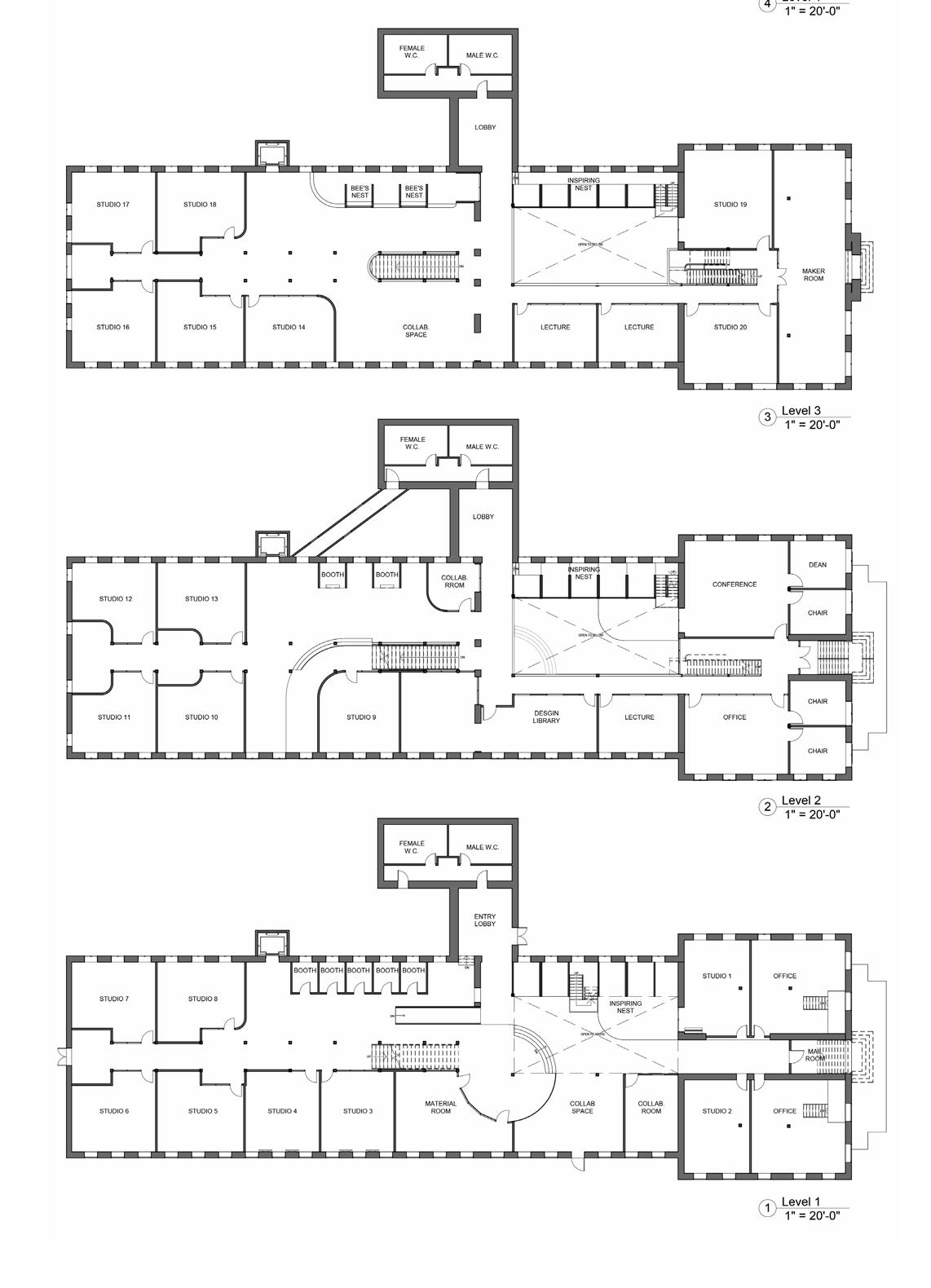
Wait...I think I found a bee shape here, What a nest of inspiration for SCAD BEE!
All sorts of things are happening in the colorful space. Just Hooking at it gives me so much inspiration!
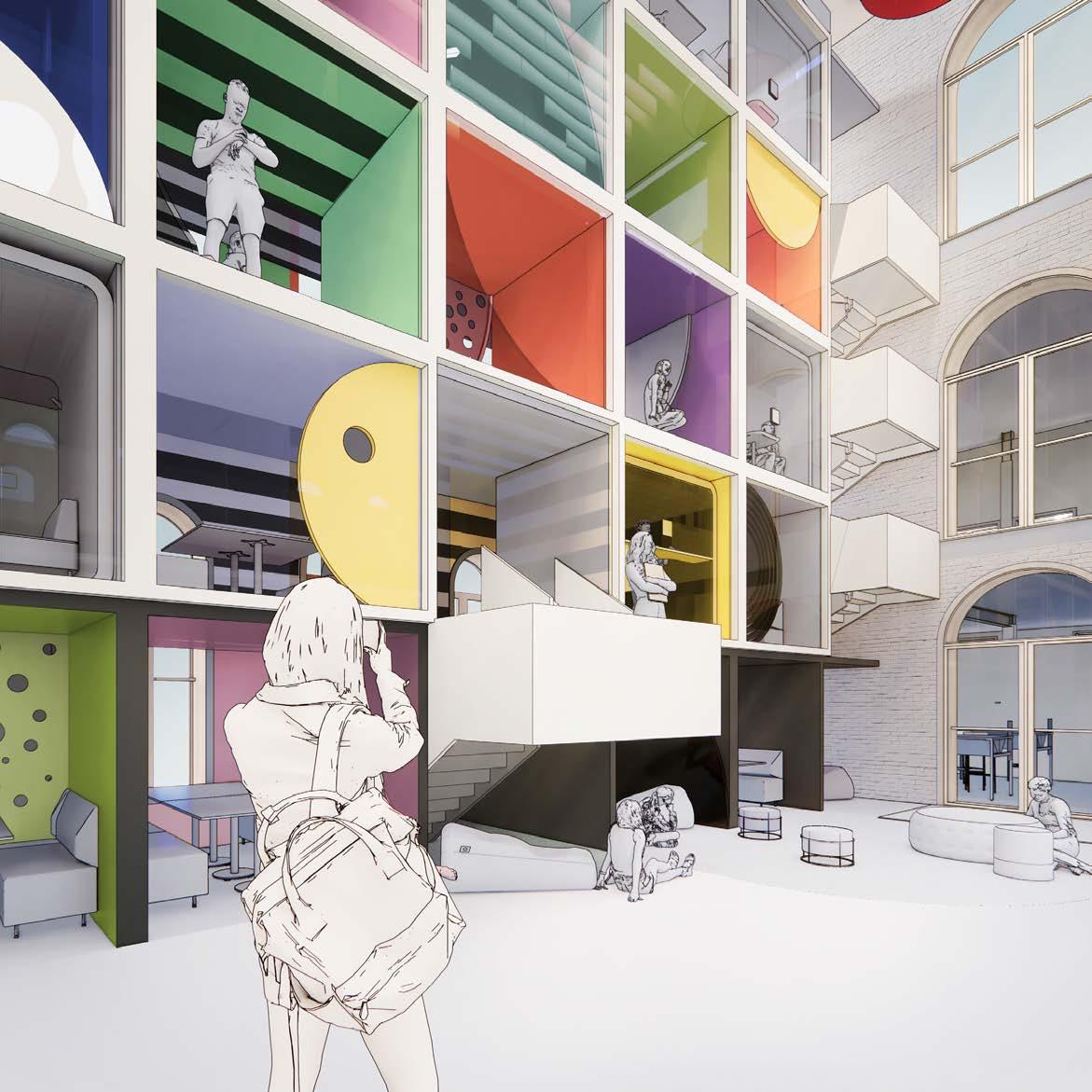
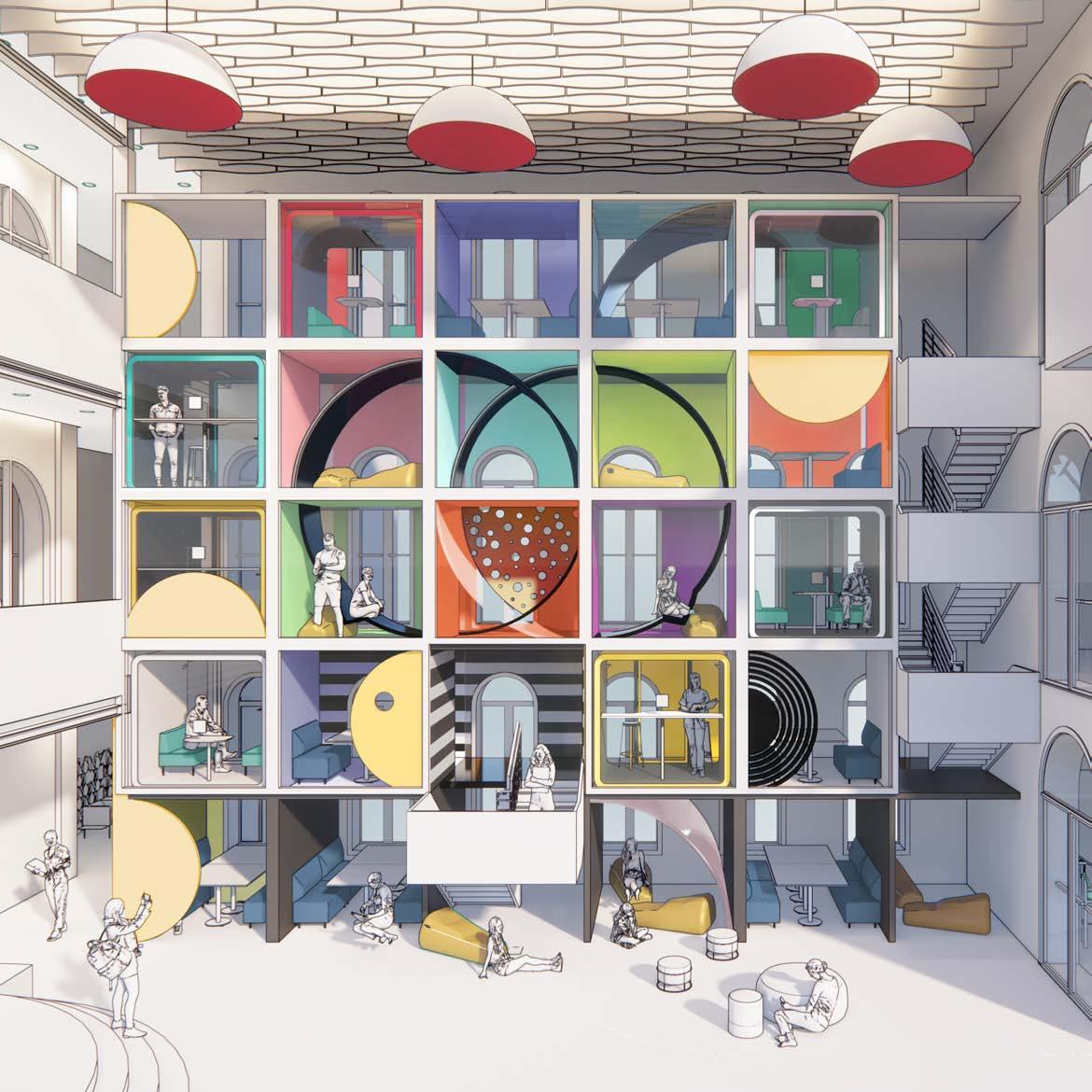
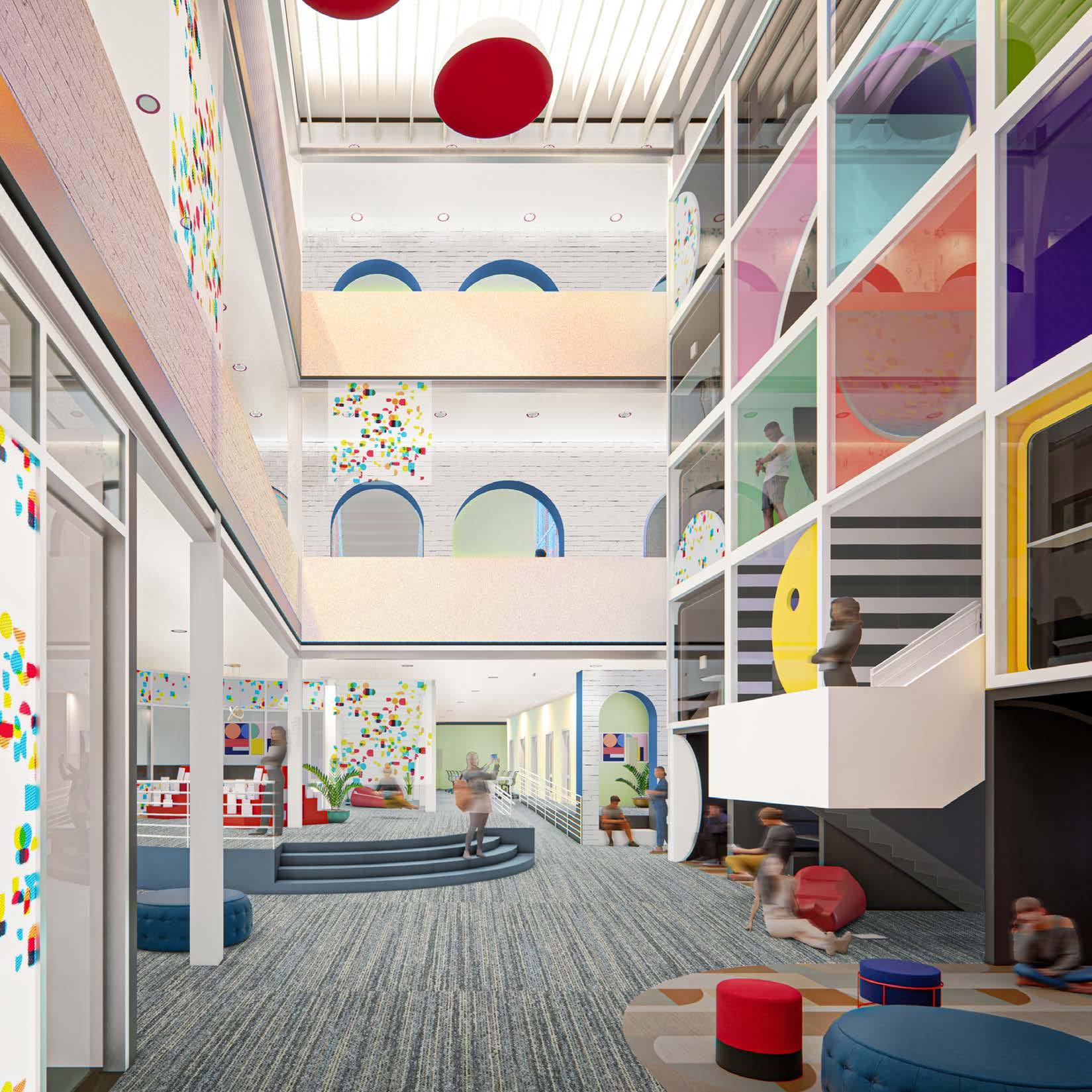
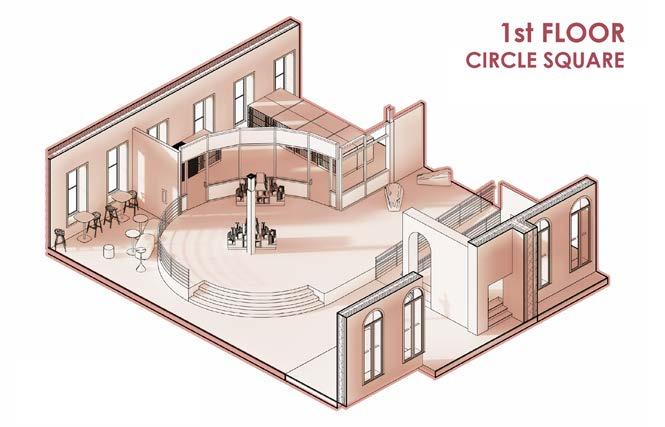
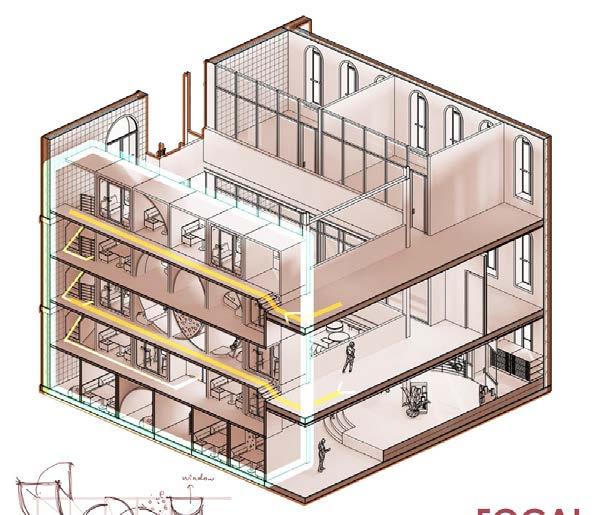

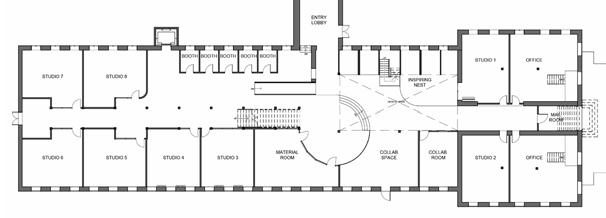
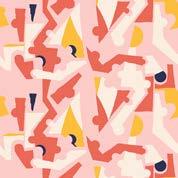
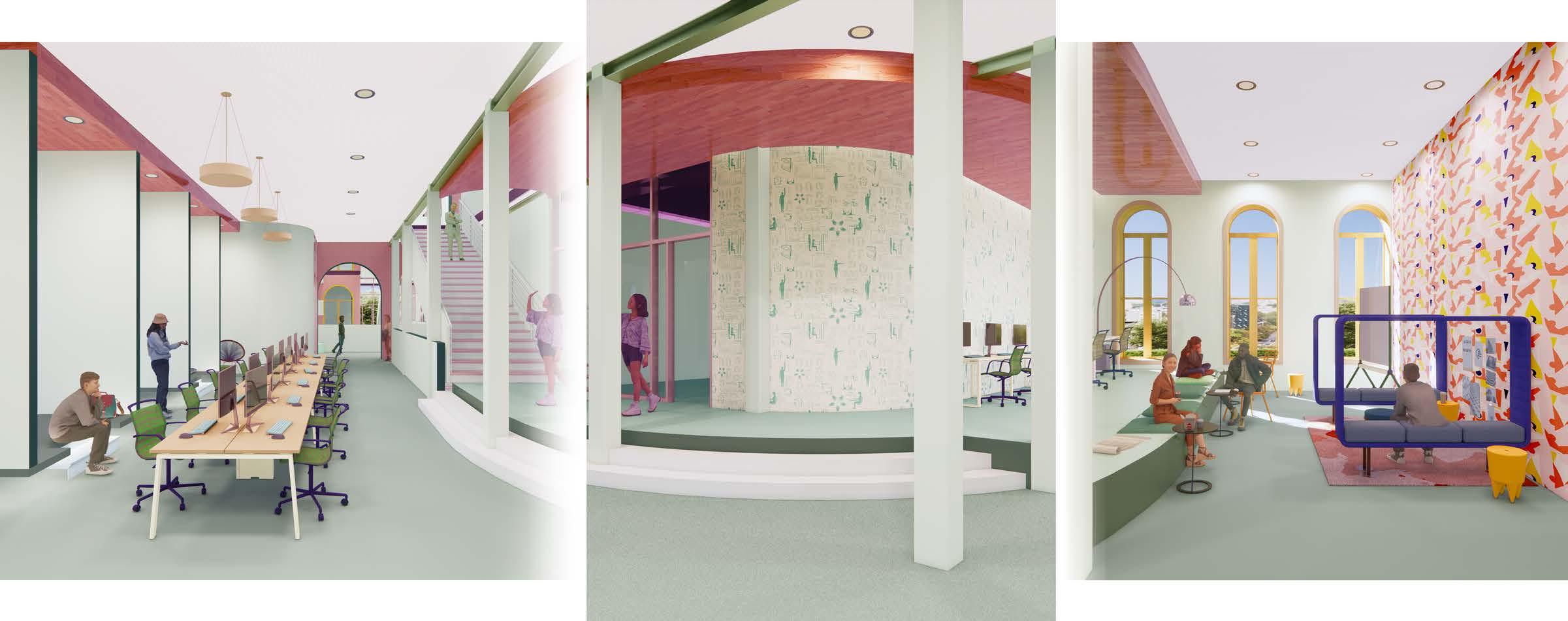
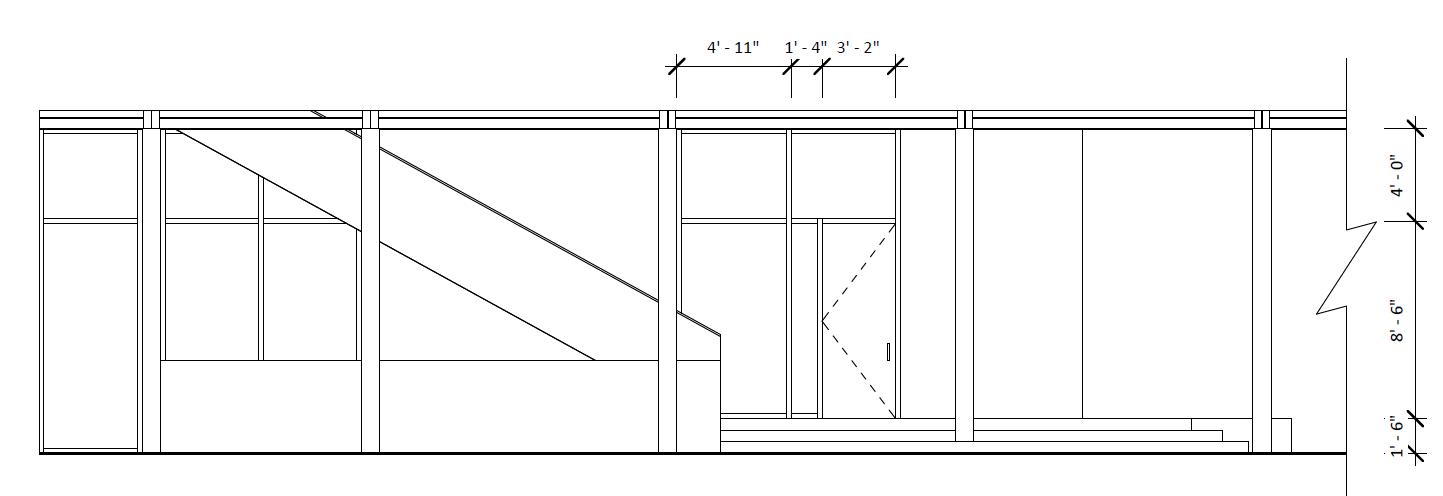
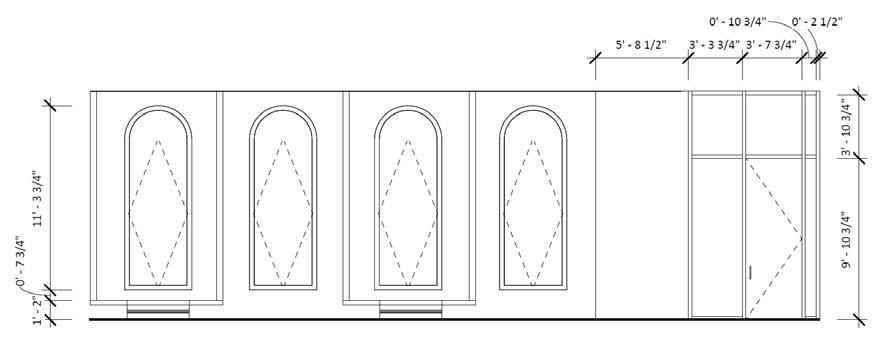
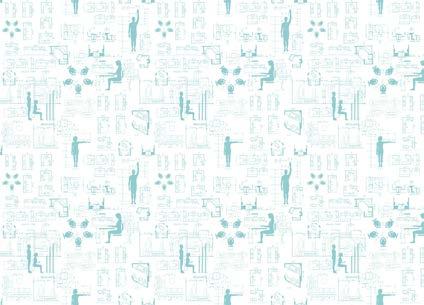
I design a bee pattern as wallpaper, using light blue color to match peaceful study environment.
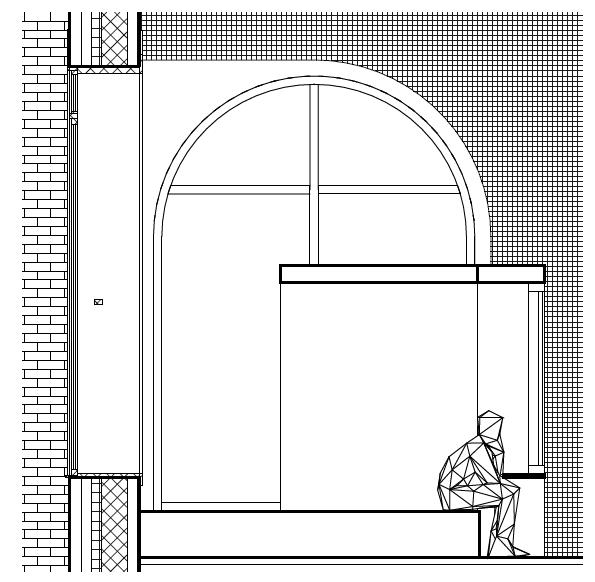
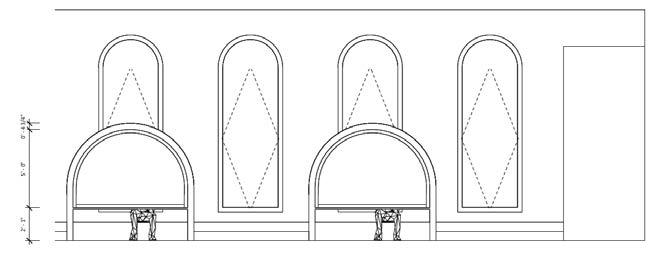

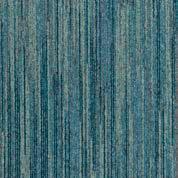


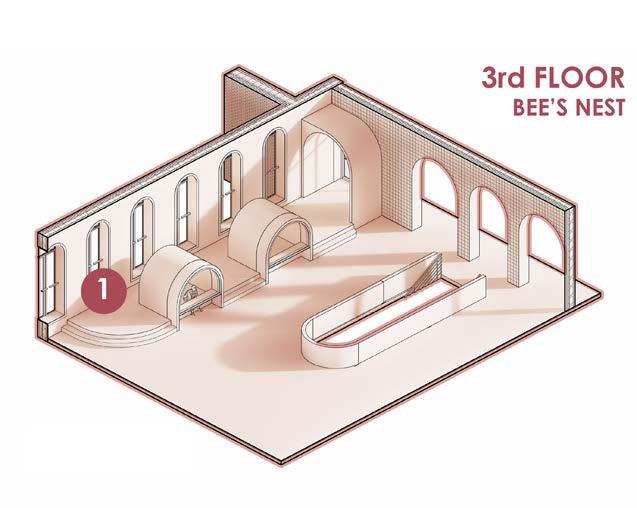
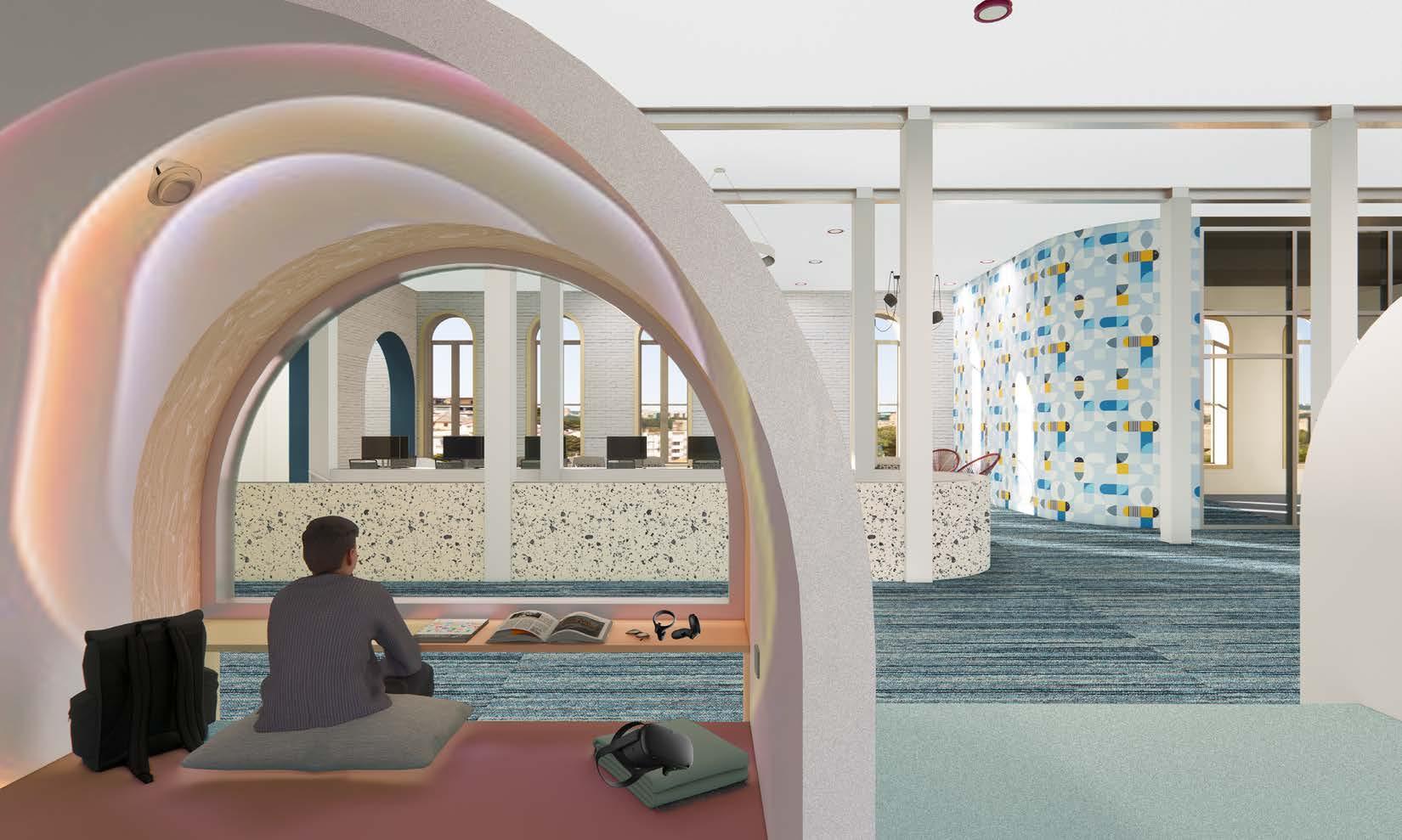
There will be projection and VR accessories in each nest, giving immersive experience.
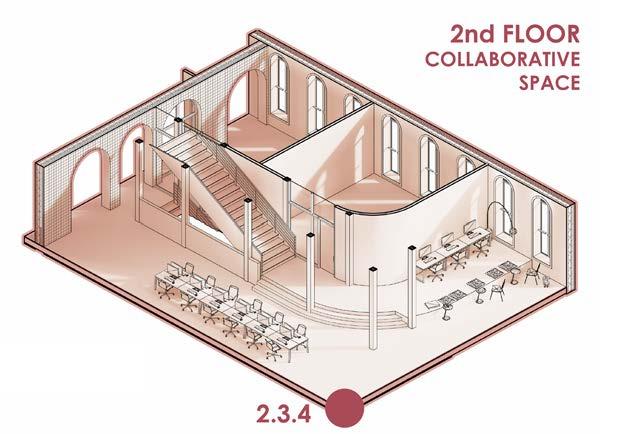
Project type: Restaurant
Time Period: June 2022 - April 2022
Location: 9 Drayton St, Savannah, GA 31401
Concept restaurant for Korean cuisine.

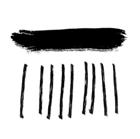
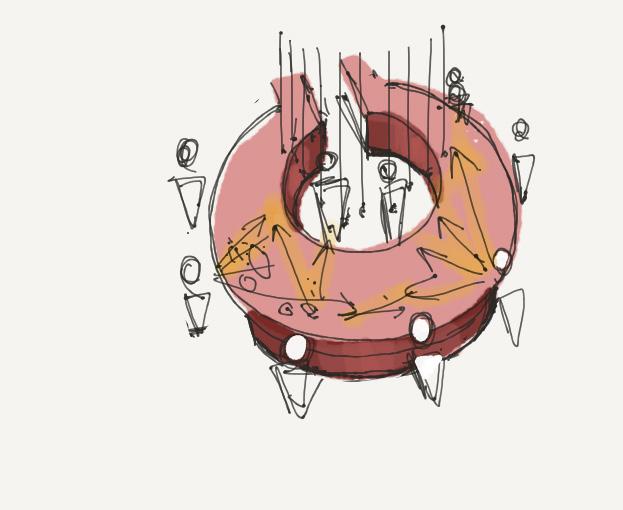
regeneration inherity vitality
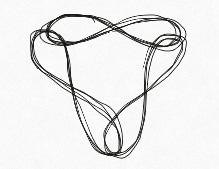
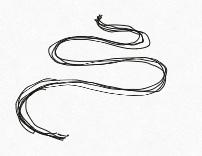
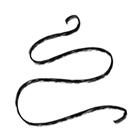
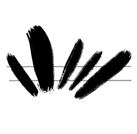
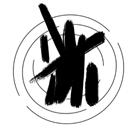
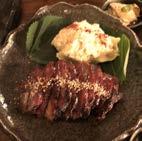
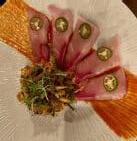
The concept of this project was narrowed down to "brew". Inspired by the main ingredients of the chef's cooking, tofu and rice wine, which are remaken from traditional agricultural crops.
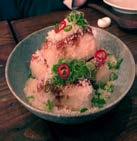
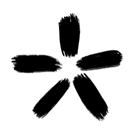
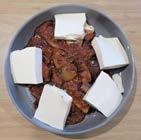
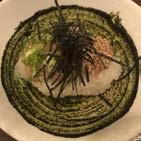
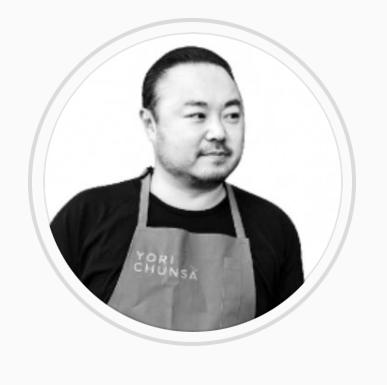
The project aims to express the cycle between tradition and emergence, and the restaurant was designed to fit the theme of regeneration and re-creation, both in terms of interior materials and decorative shapes.
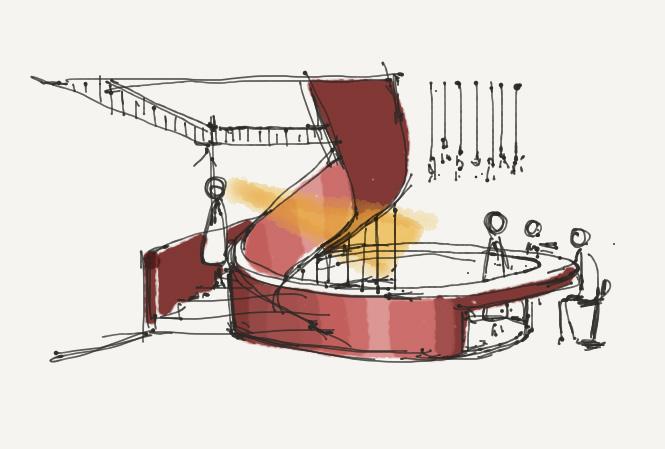
The brewing and craft areas in the kitchen will also emphasize these recycled functions and concepts. At the same time the overall atmosphere of the restaurant will be warm and positive, giving a sense of pure and simple quality.
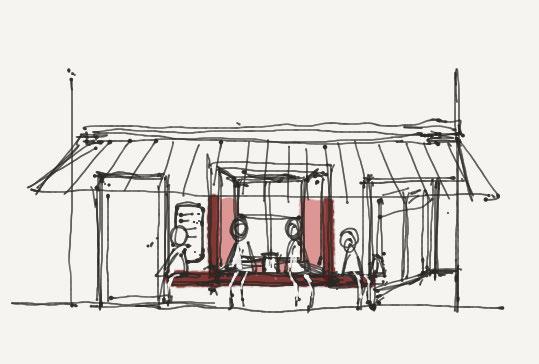
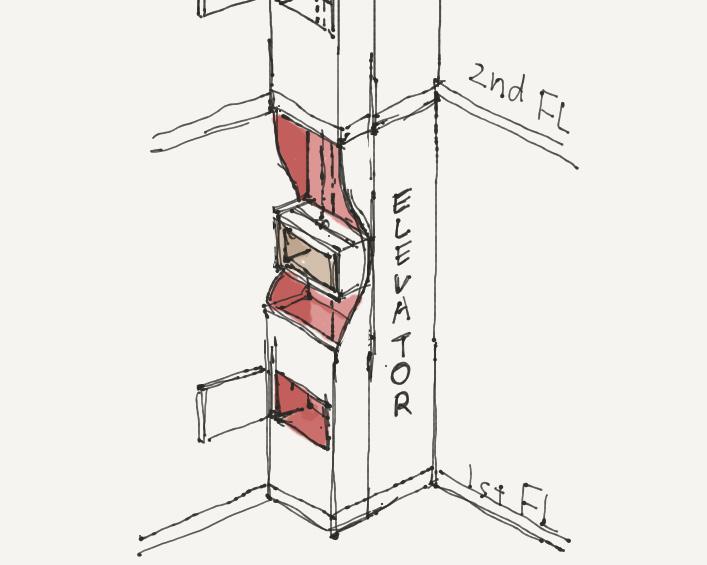
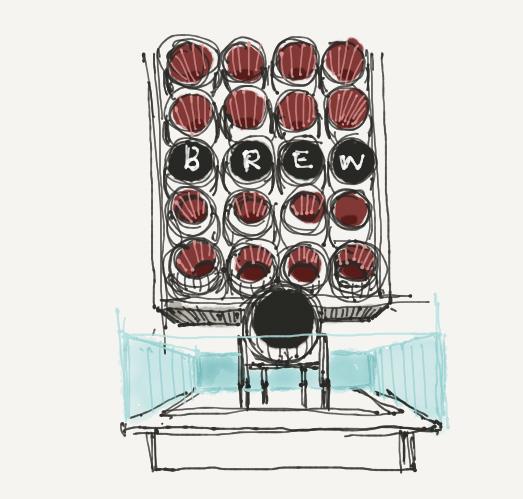
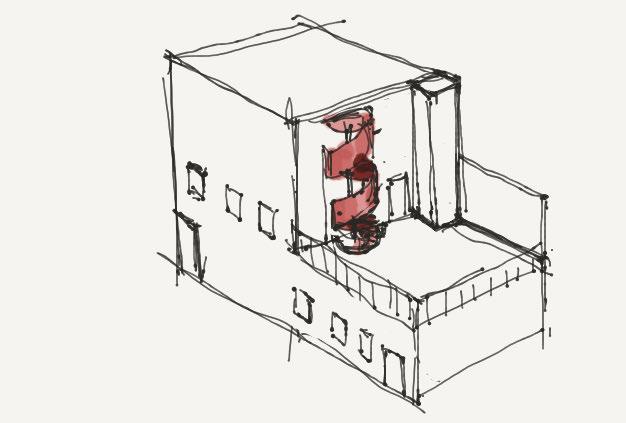
U-shaped table which enables to see the surrounding people's meals.
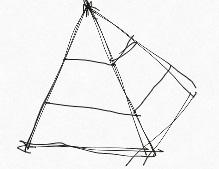
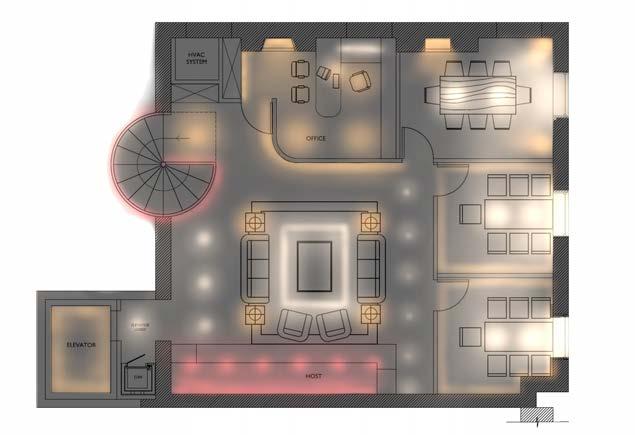
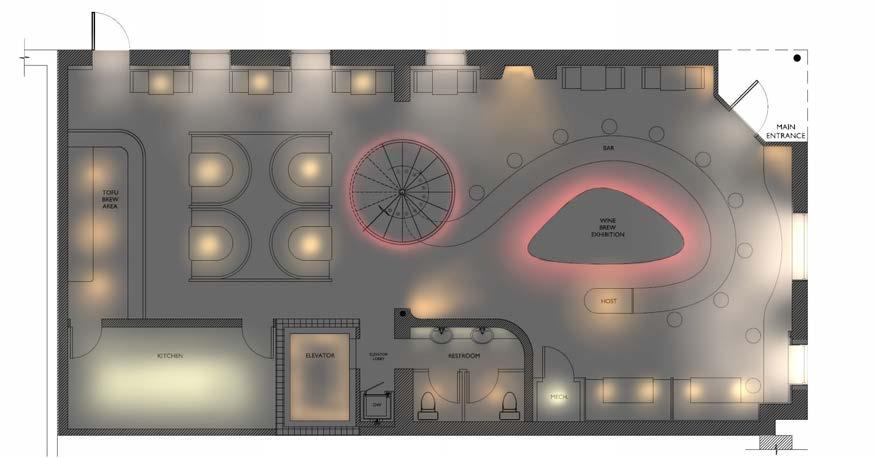
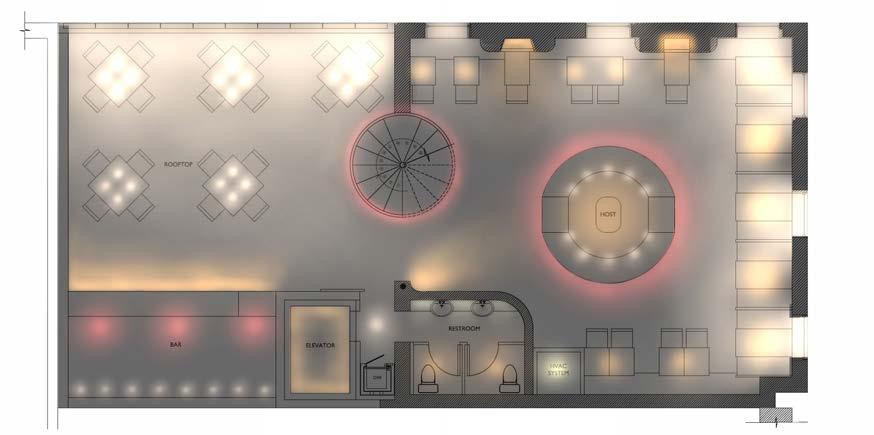

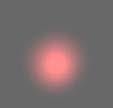
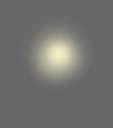
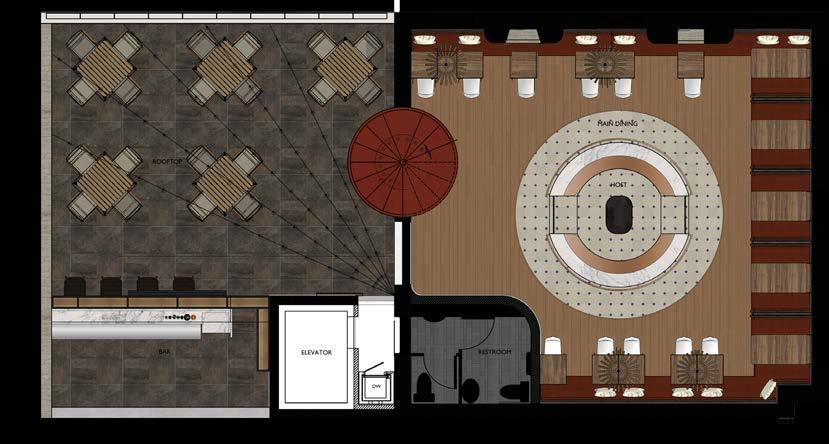
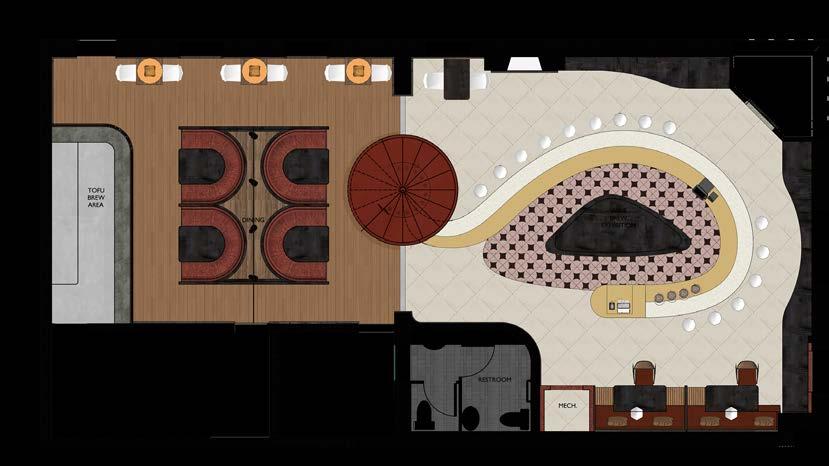
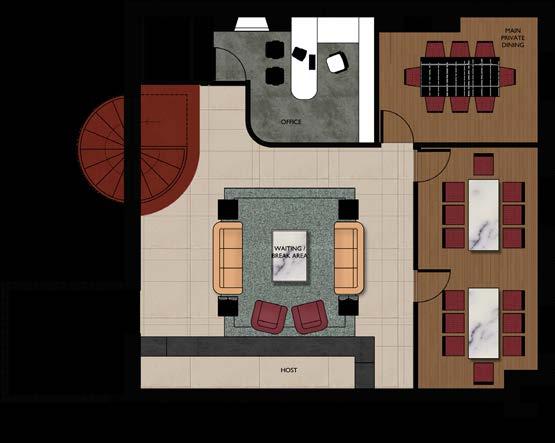
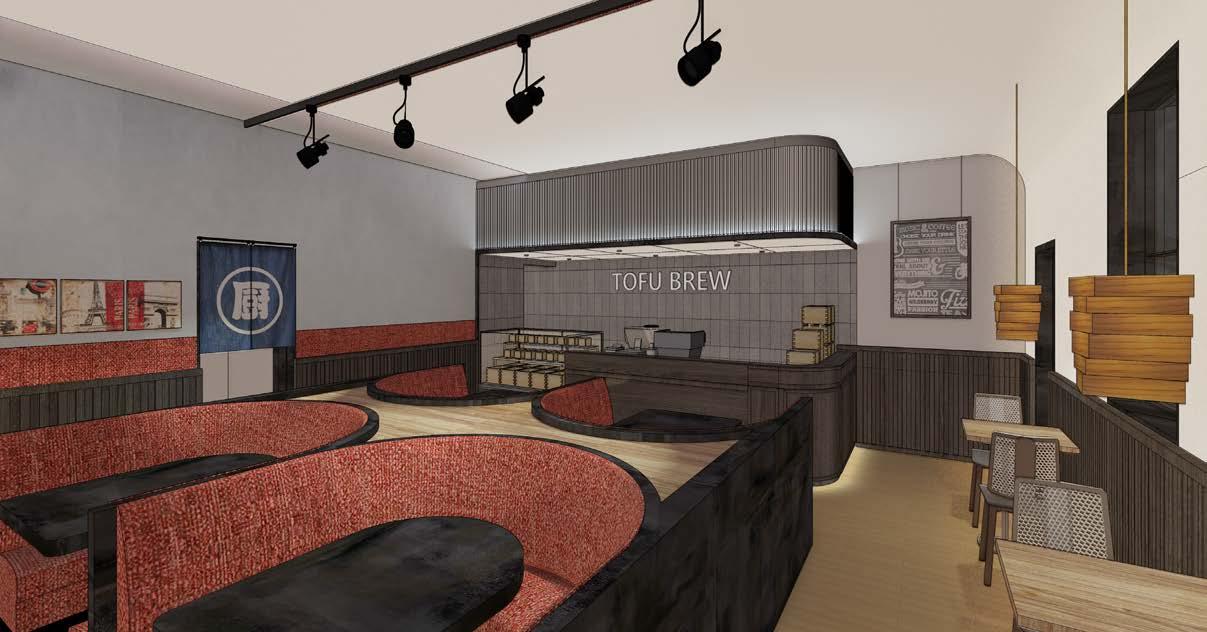
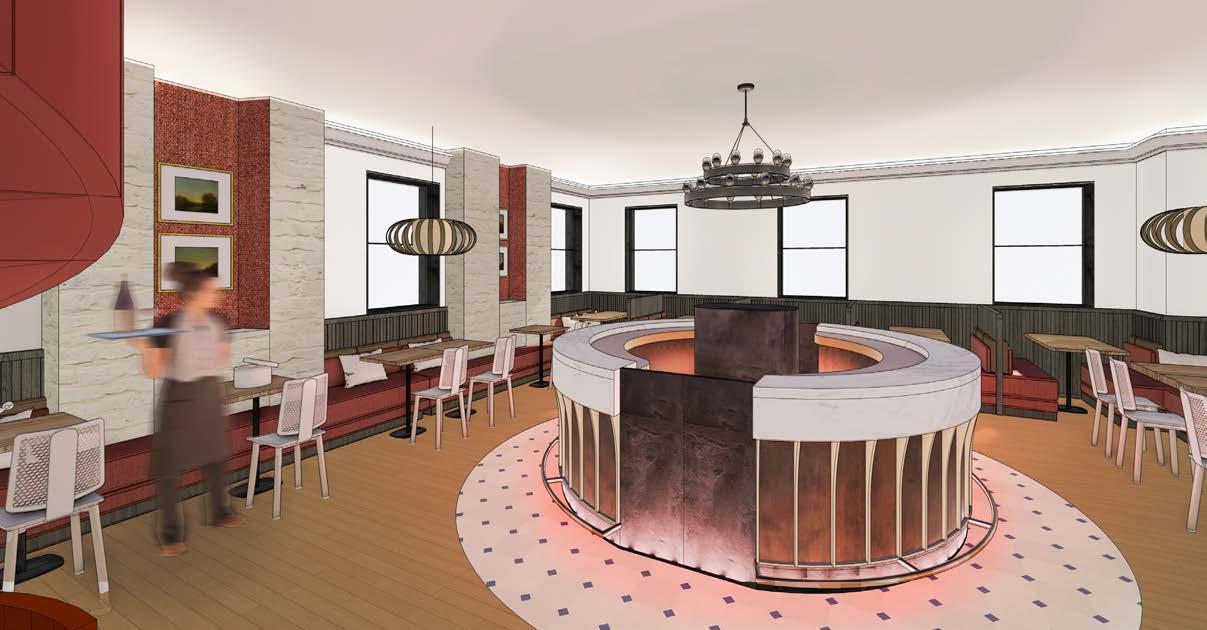

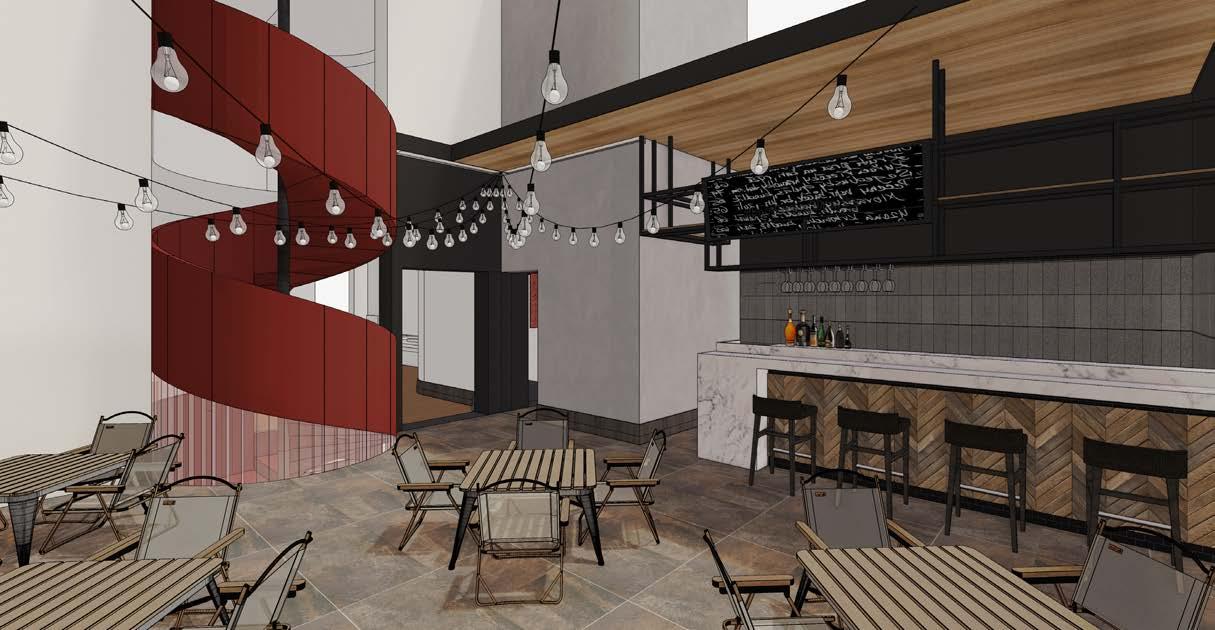
Project type: Gallery + Residential
Time Period: September 2022 - November 2022
Location: 136 Washington St, Binghamton, NY 13901
Personal gallery and residential design in rust belt.
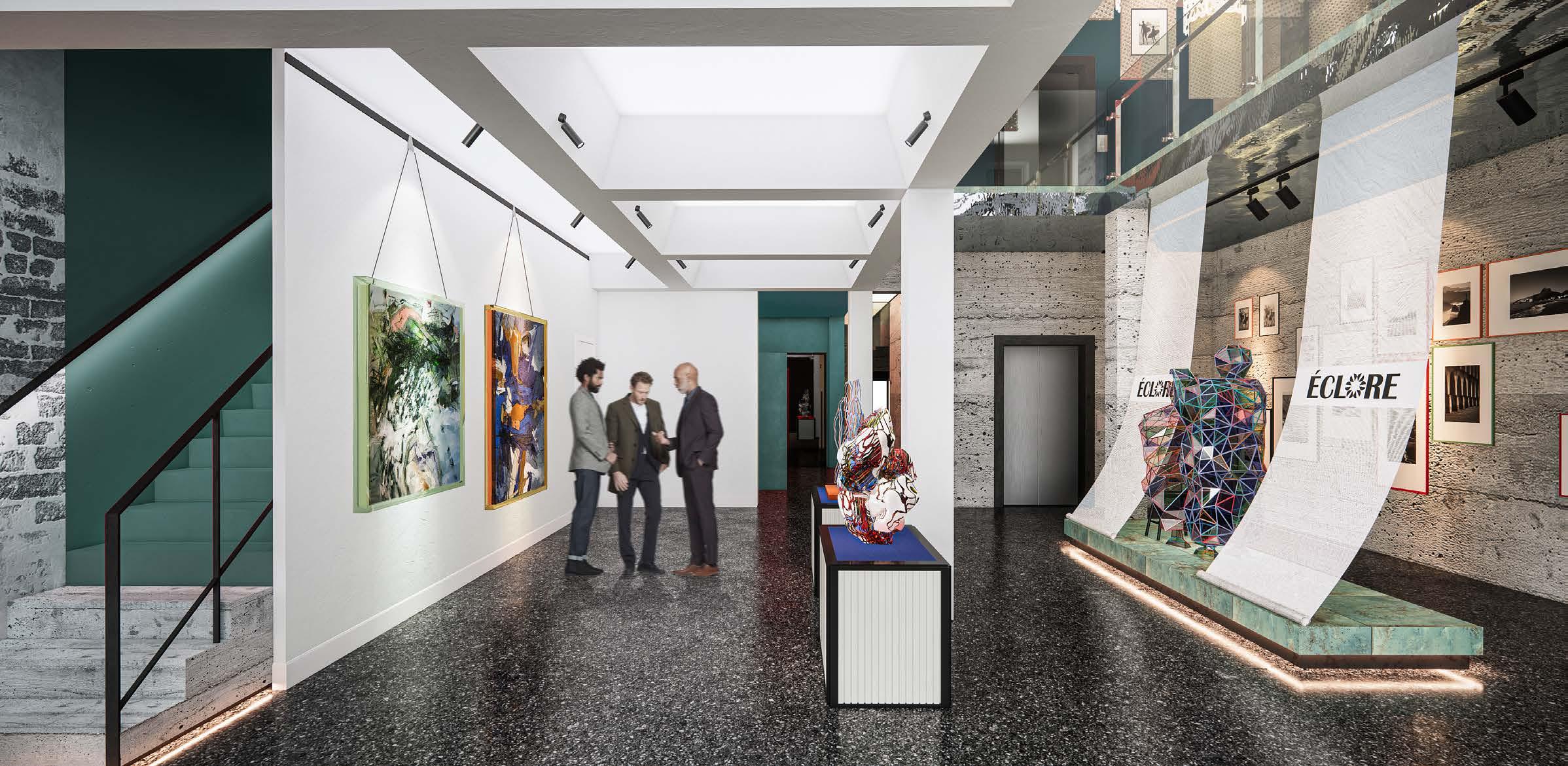
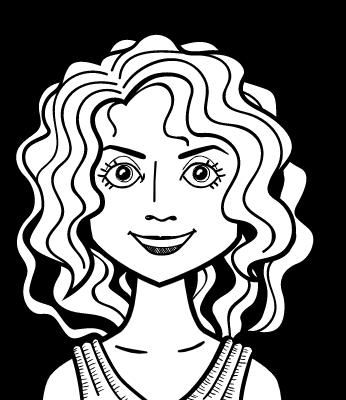
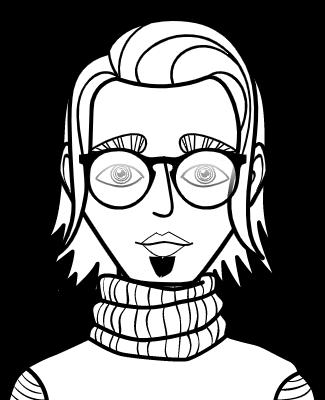
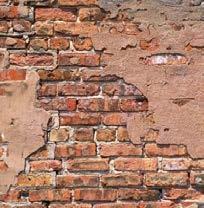
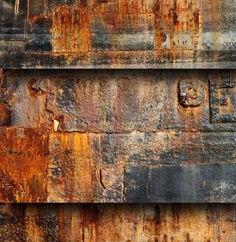
ANDREW EMMA
Professor of photography department at RISD
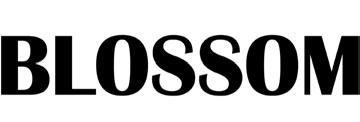
Age: 45 years old
Culture background: France
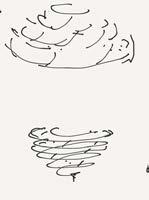
The process of blossoming is based on the original accumulation, which is reconstructed, refined and released. The moment of blossoming is magnificent and positive. Like Andrew and Emma, after years of working in the art field, it was their moment to fully express themselves when they were ready to run their gallery.
The concept will be applied to architectural structures. One will see the rotating installation hanging from the ceiling on the first floor like a slowly blooming flower. It will be the highlight of the entire gallery. Echoing this is another opening to the roof, filled with euphoria.
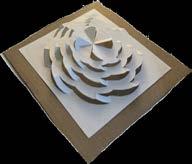
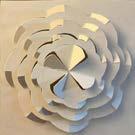
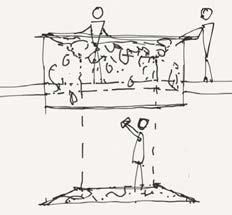
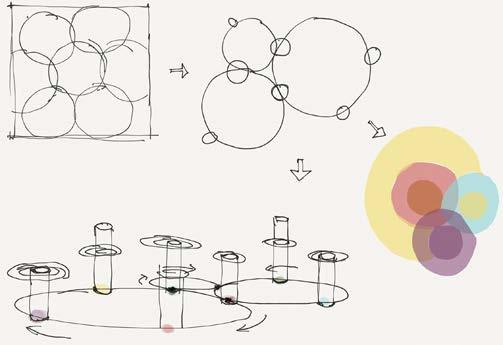
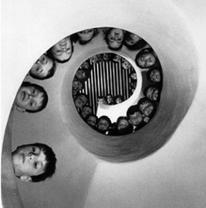
In addition, the shape of the decoration will be close to the shape and color of the flower. And the overall atmosphere will be positive and bright, just like the flower season.
Commercial art gallery manager
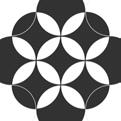

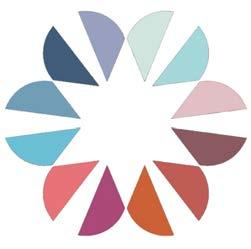
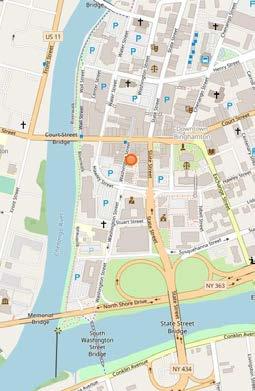
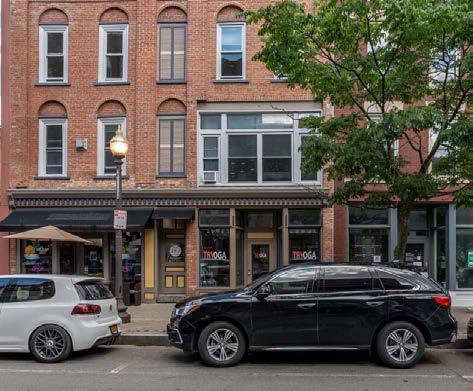
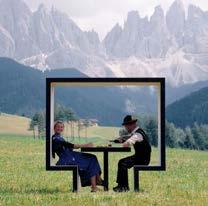
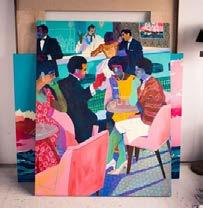
Age: 42 years old
Culture background: America
The Rust Belt refers to the geographic region from New York through the Midwest that was once dominated by manufacturing.
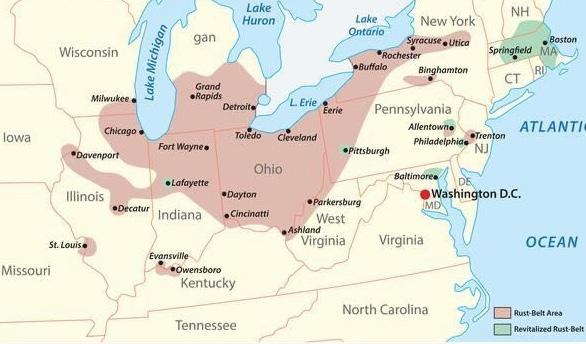
The Rust Belt is synonymous with regions facing industrial decline and abandoned factories rusted from exposure to the elements.
The French word éclore means to bloom.
E: Andrew is French and they both have E in their names.
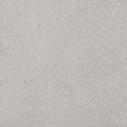
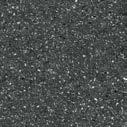
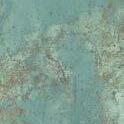
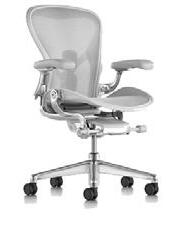
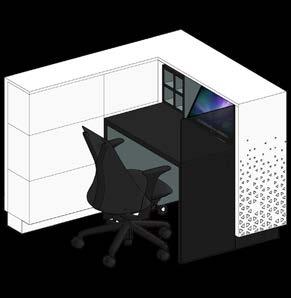
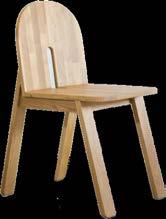
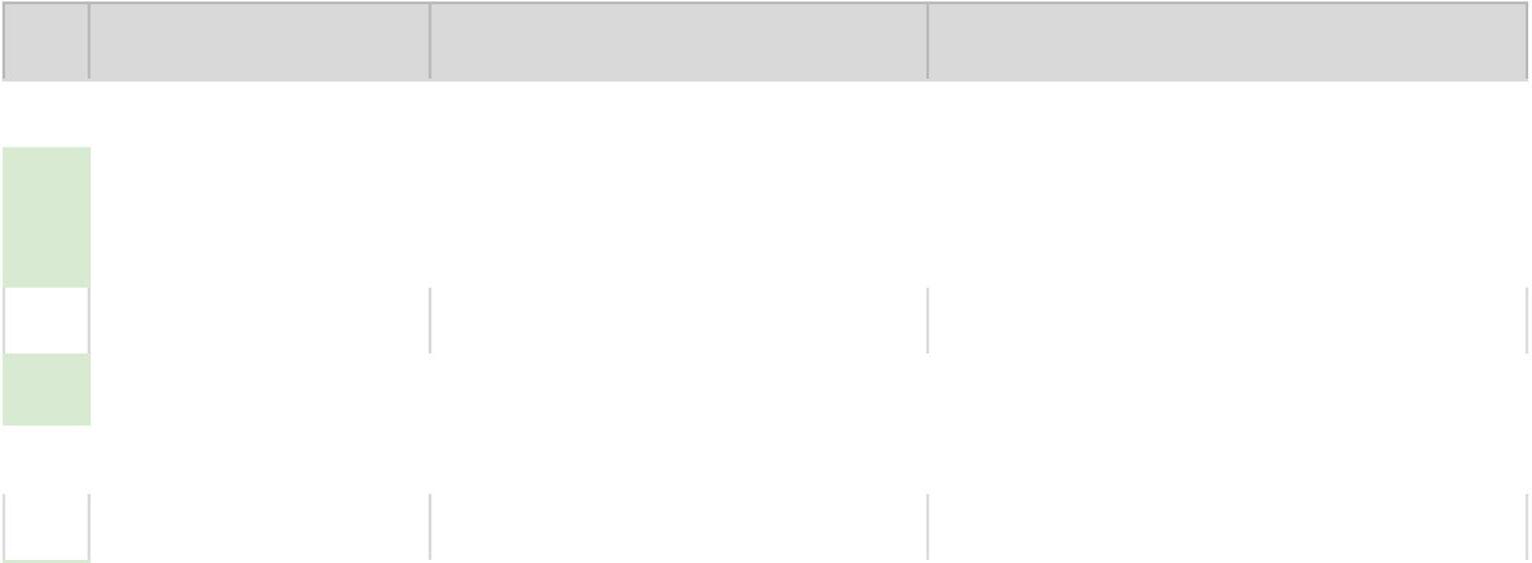


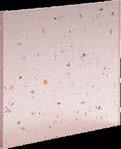
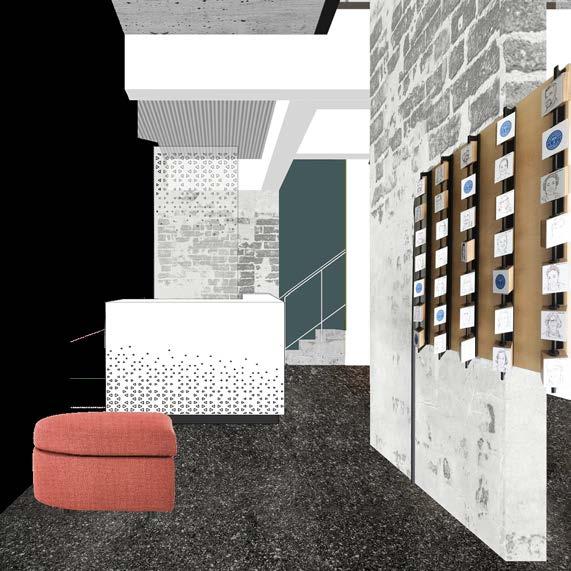
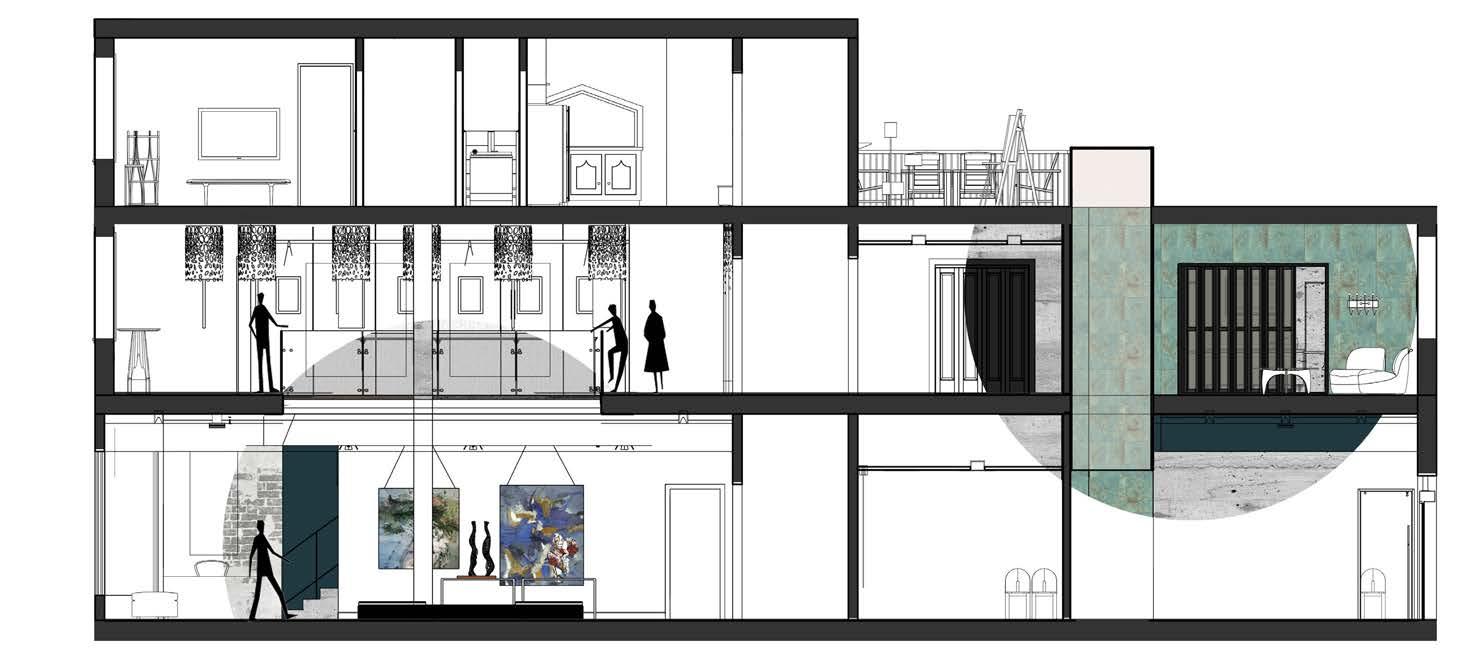
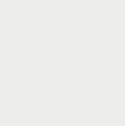
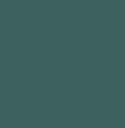
Both of these openings give the impression of being in full bloom. Upon entering, visitors are greeted by a slowly rotating artwork on the first floor's ceiling, which gives the impression of flowers in bloom.
And in the other opening, fake seasonal flowers dangle from the third floor. Visitors will be treated to a romantic scene of falling flowers if they look upward.
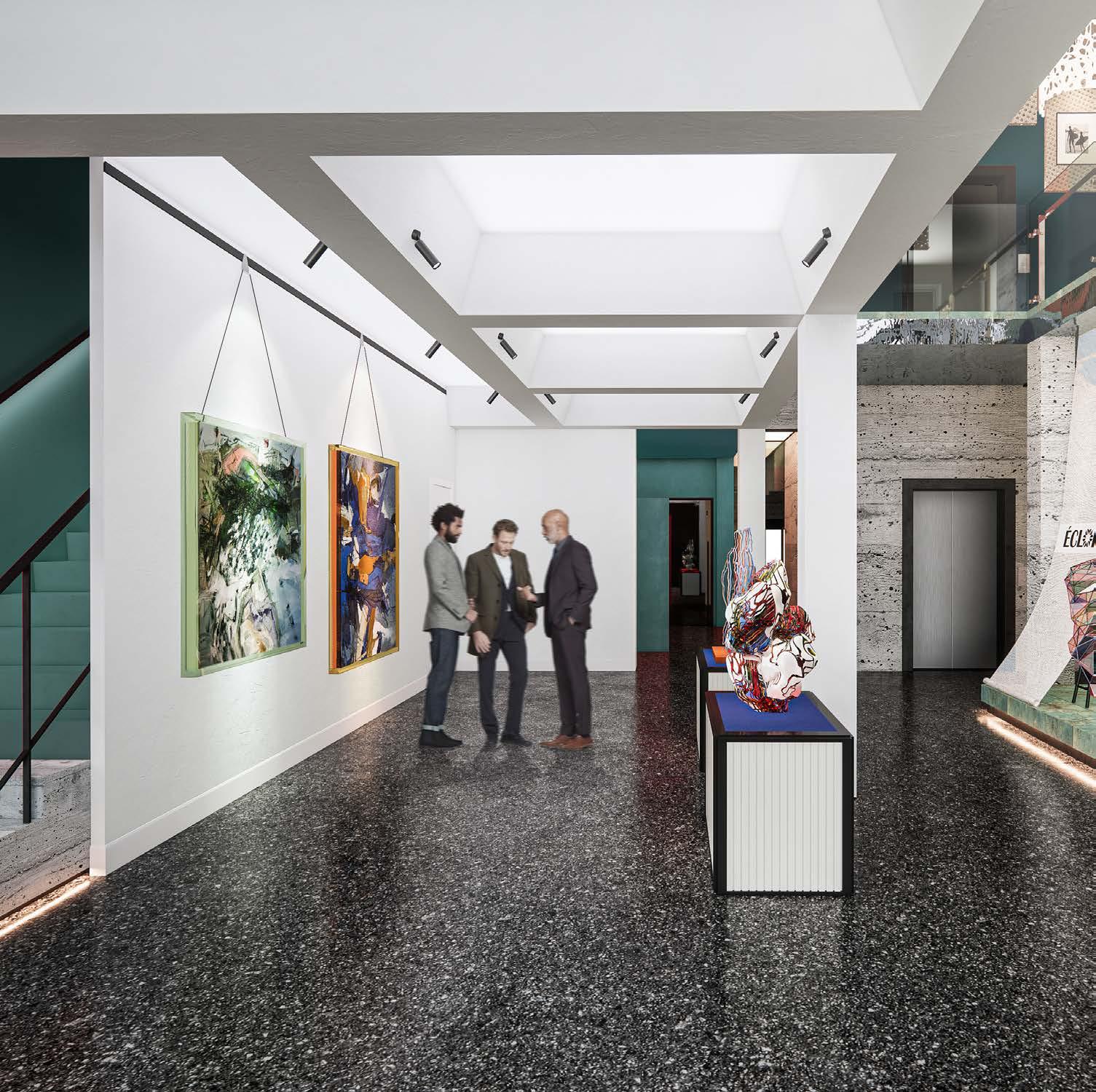
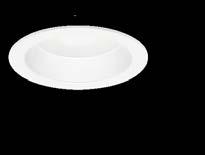
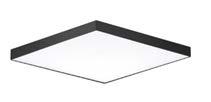
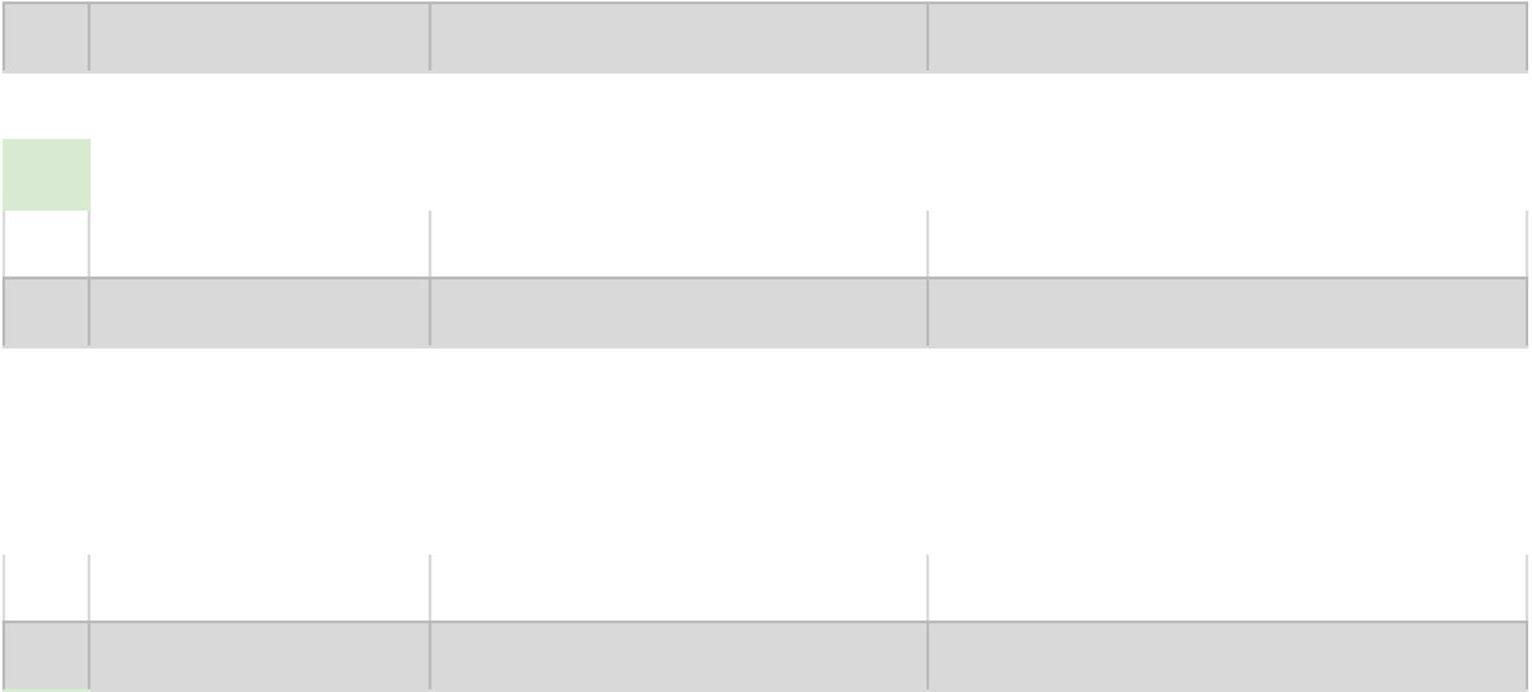
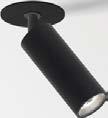


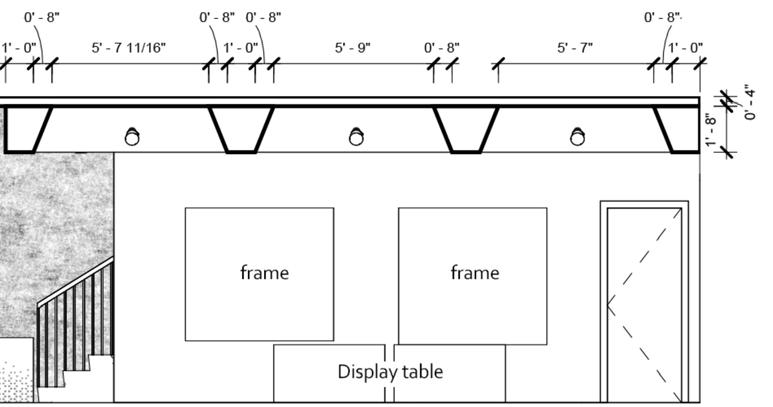
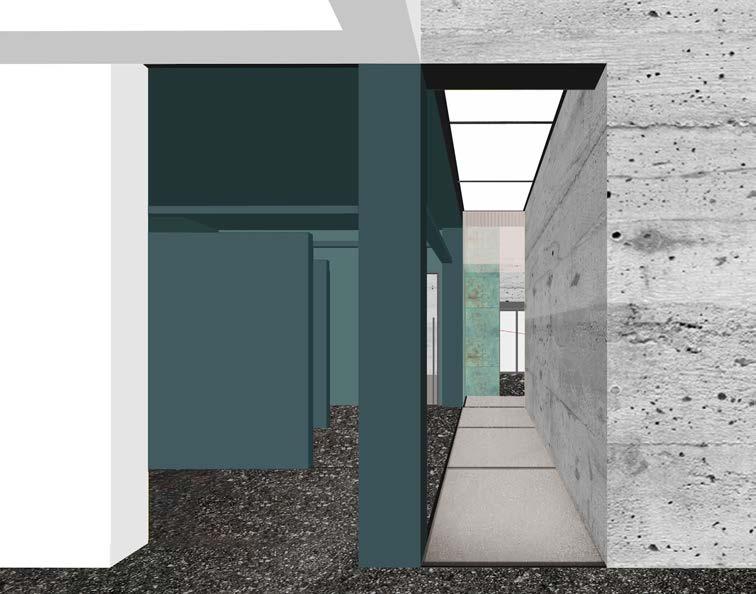
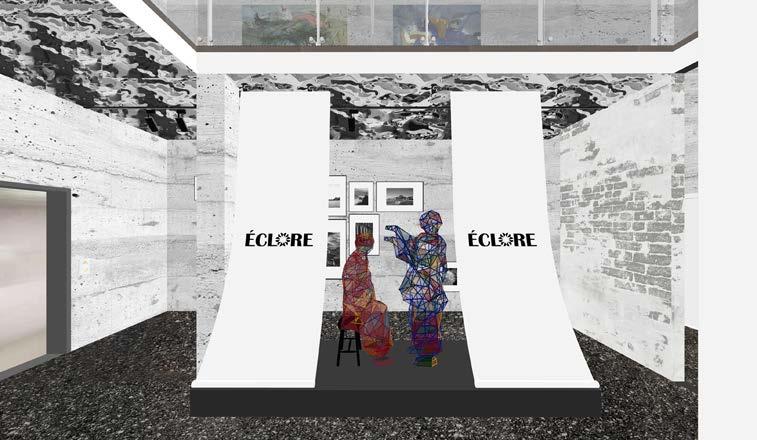
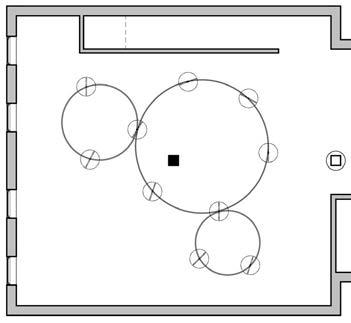
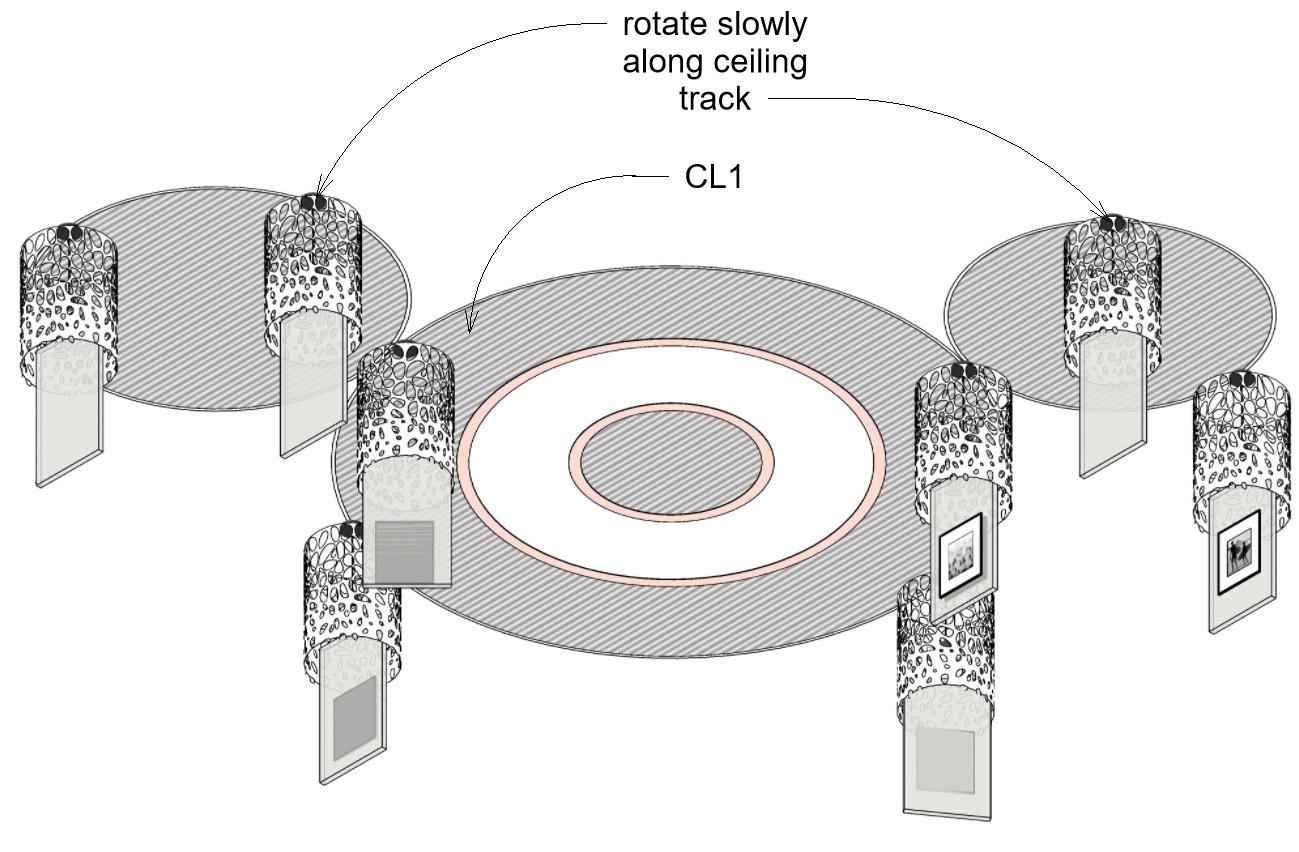
The hanging paintings are flexible and can be taken down if the space needs to be empty.
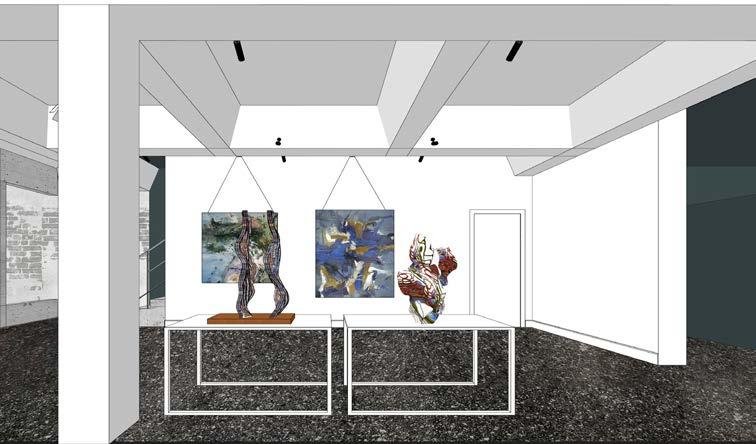
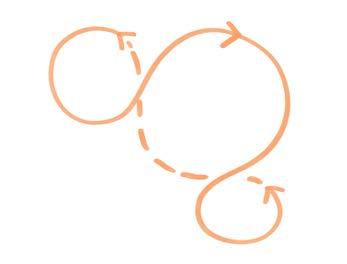



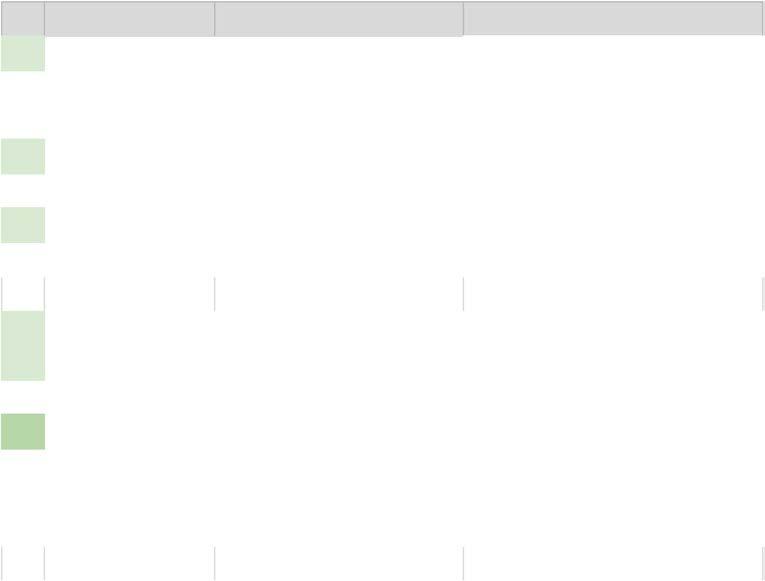


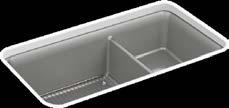

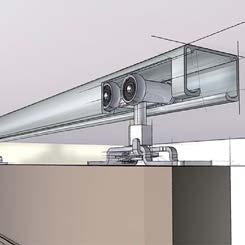
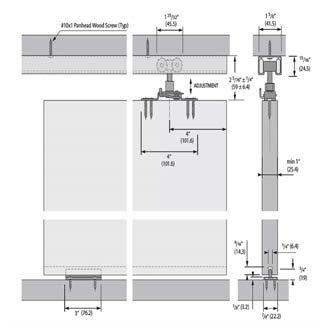
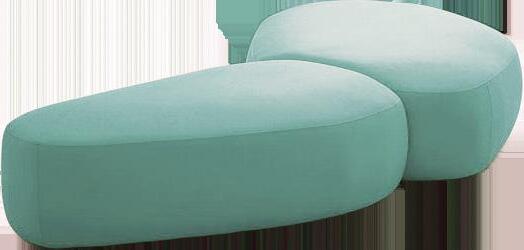
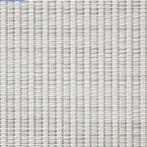

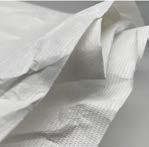
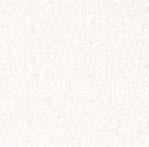
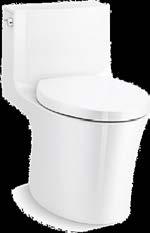
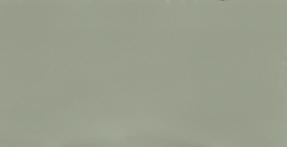
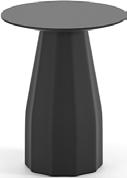
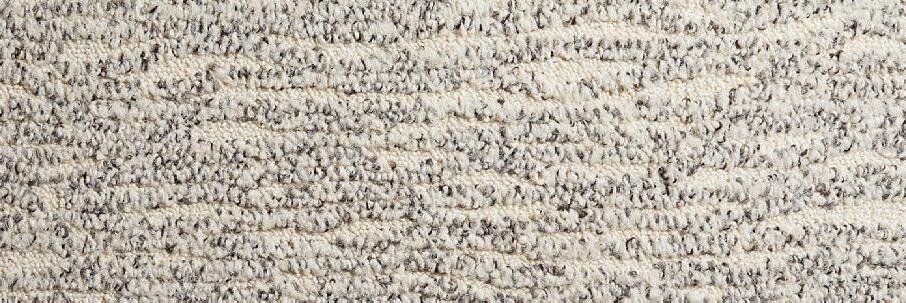
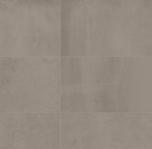
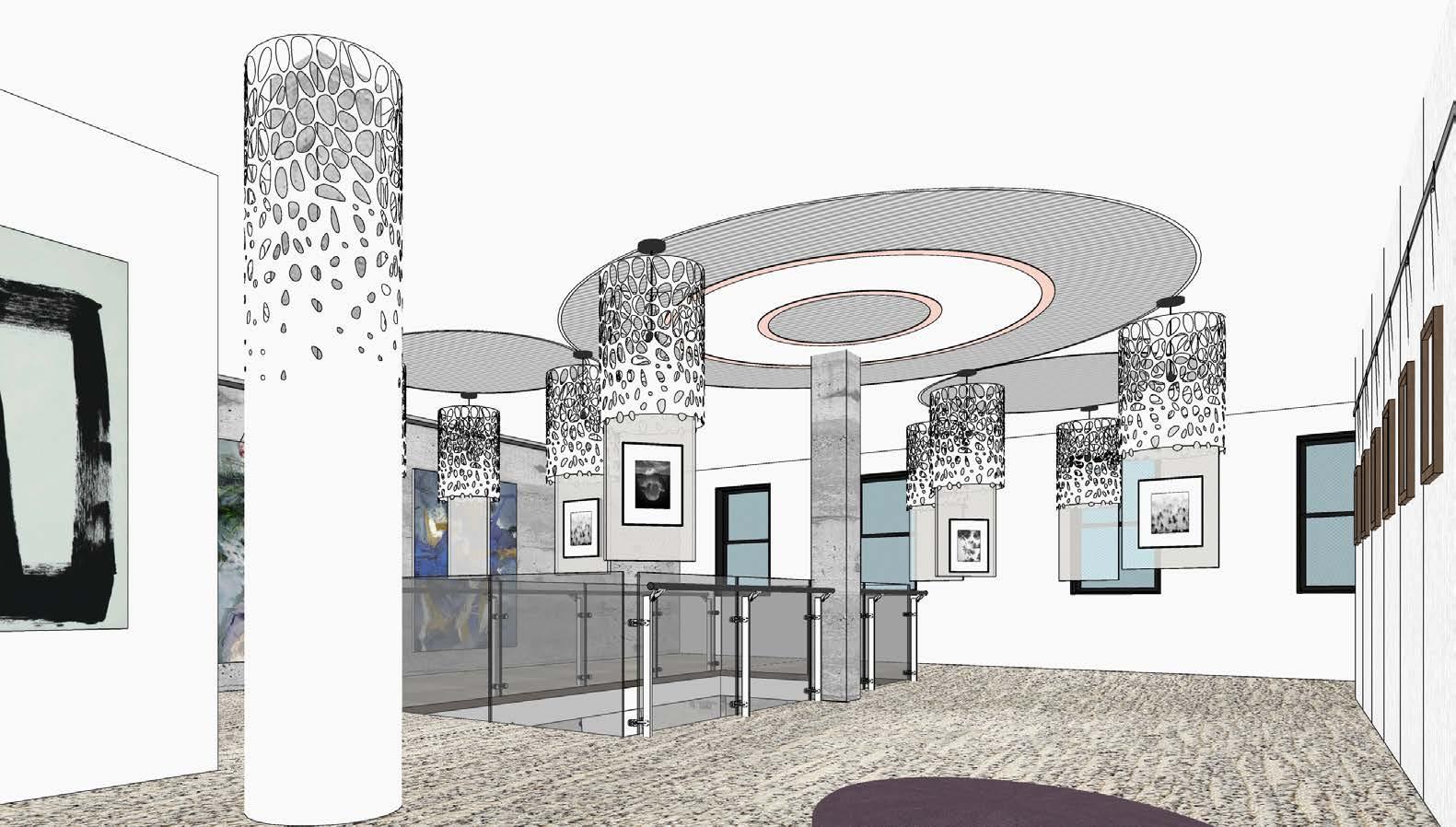

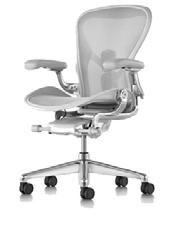
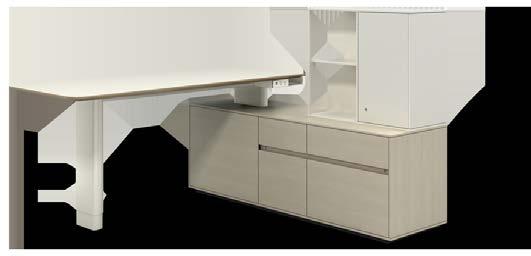
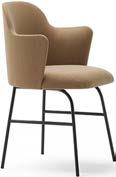
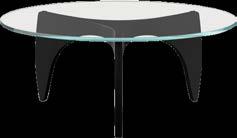
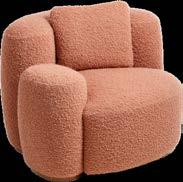
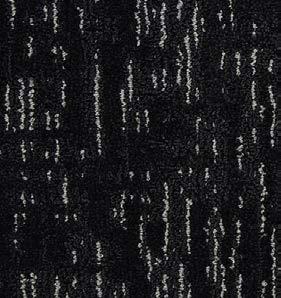
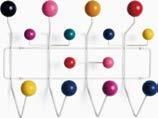

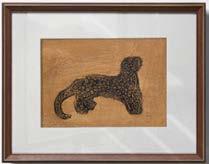
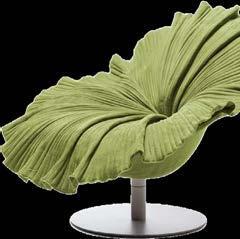
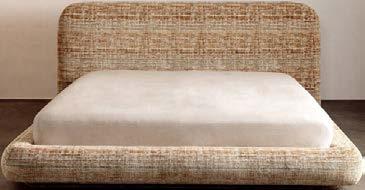
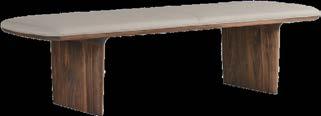
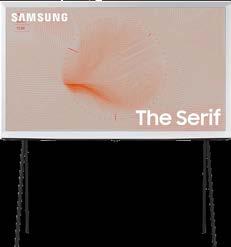
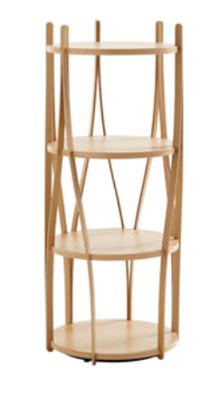
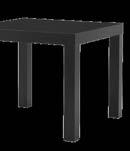
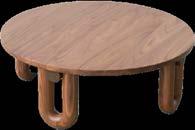
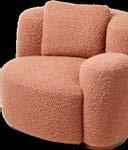
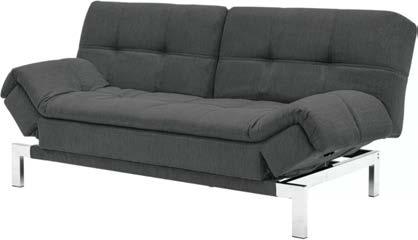
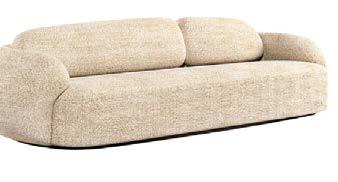
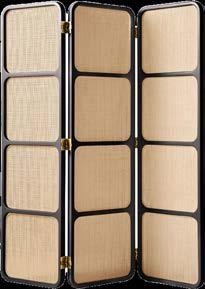

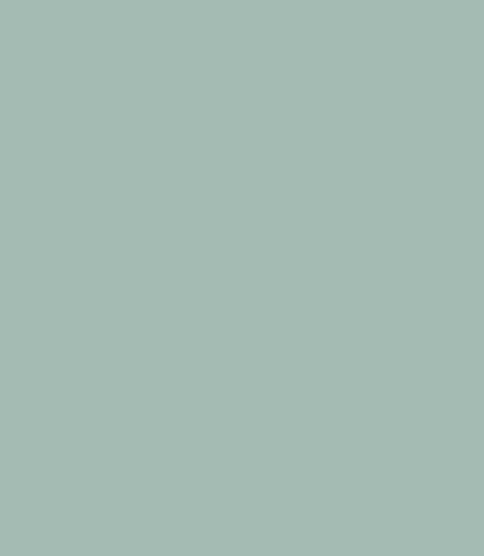
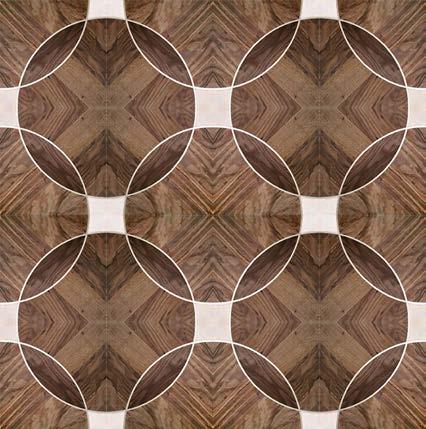

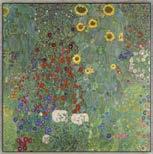
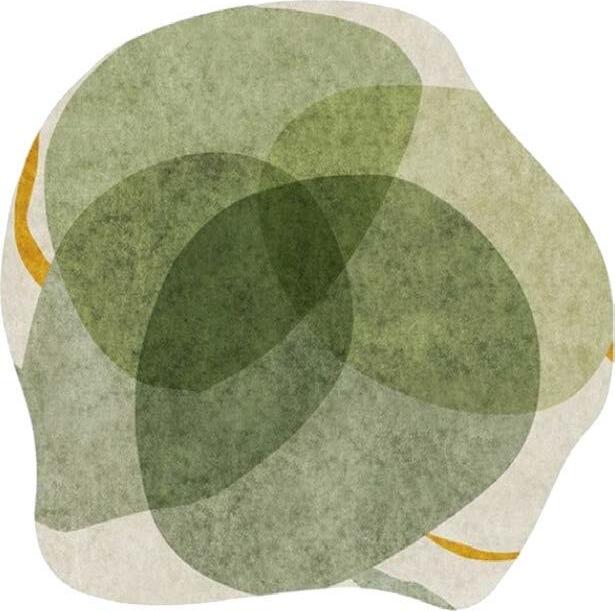

Project concept: New romantics
Time Period: November 2020 - September 2020
Software: Rhino, SU, Lumion
Immersive space experience can reflect emotional changes of lovers.
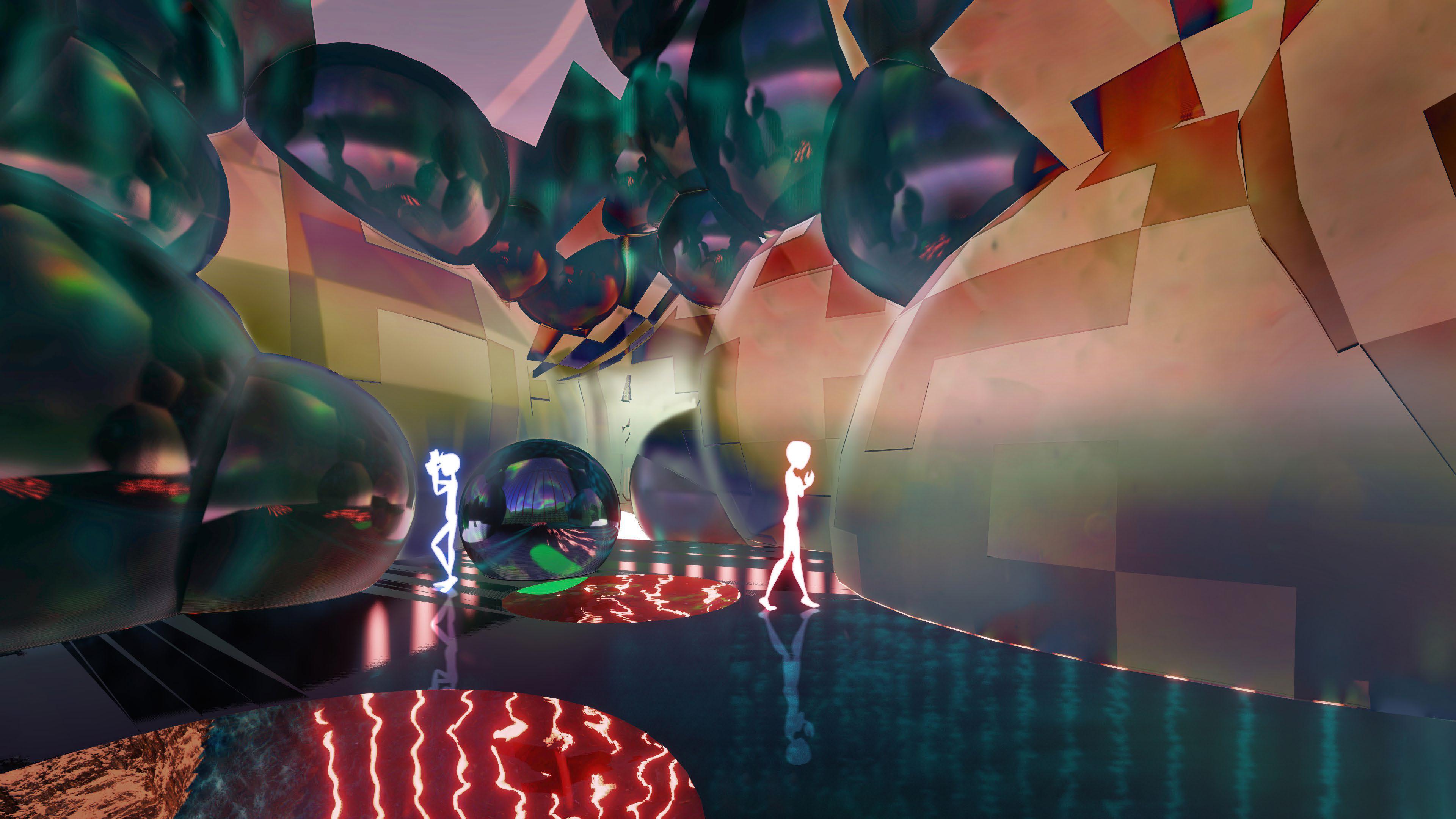
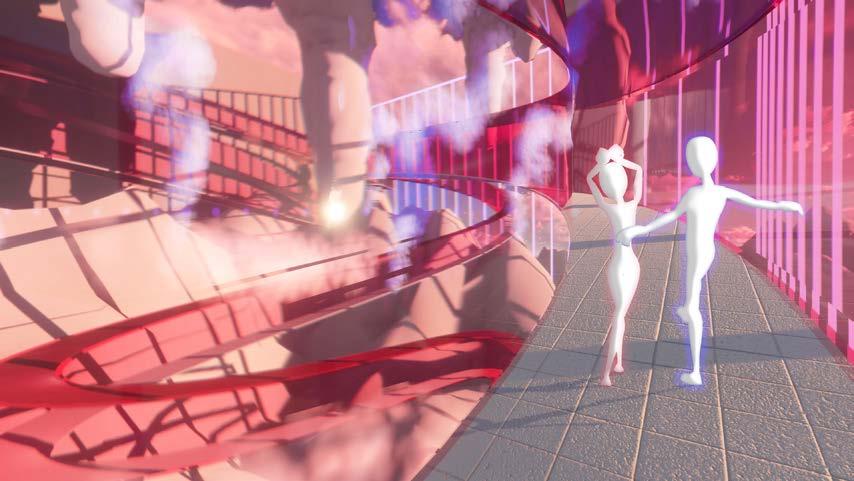
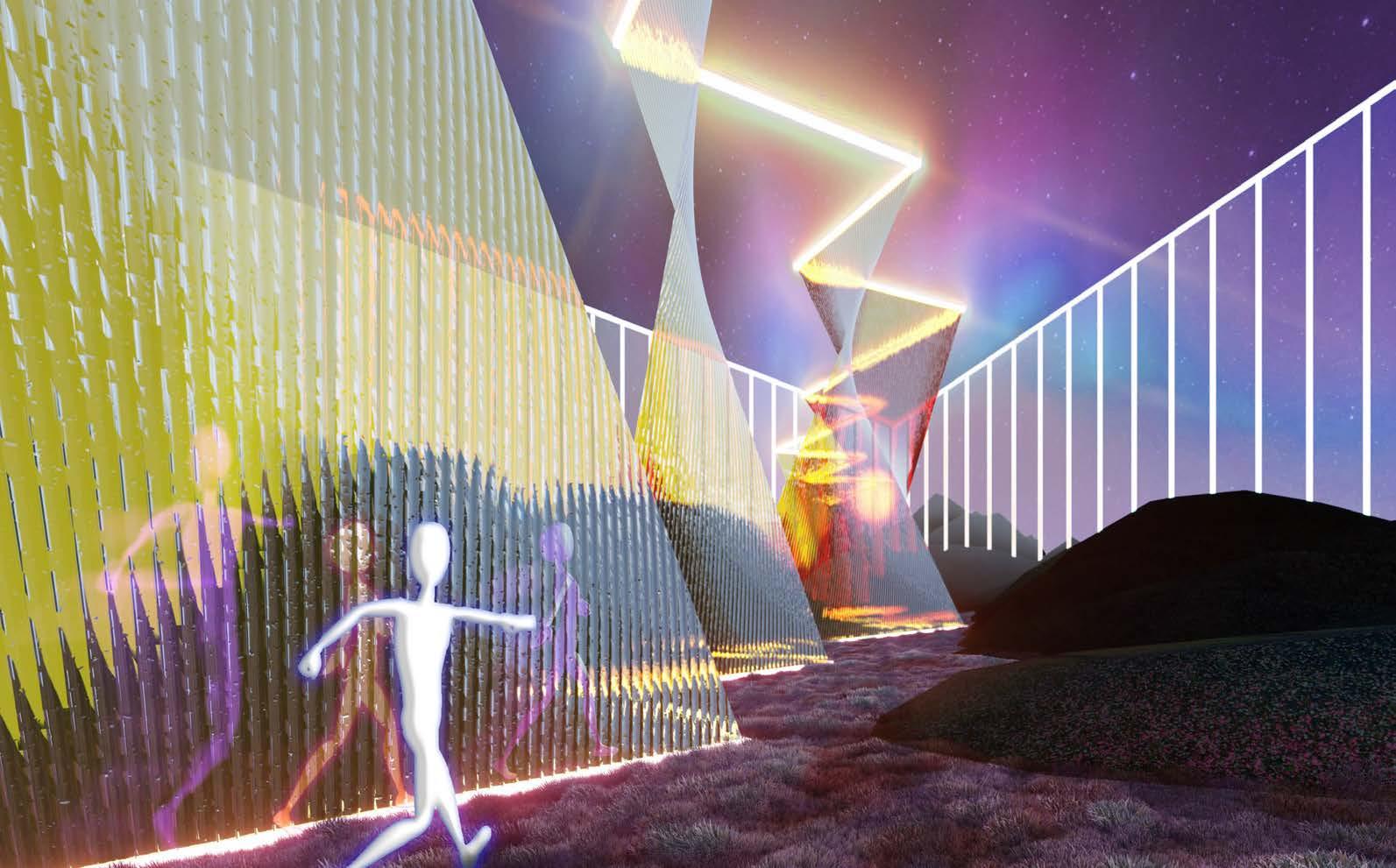
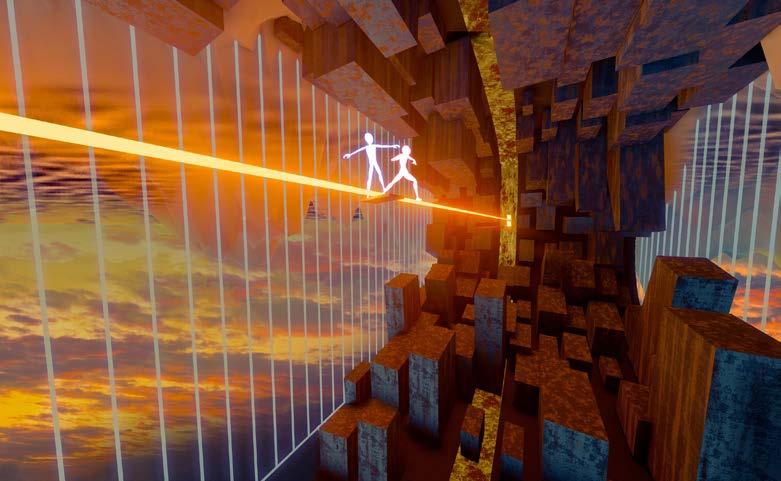
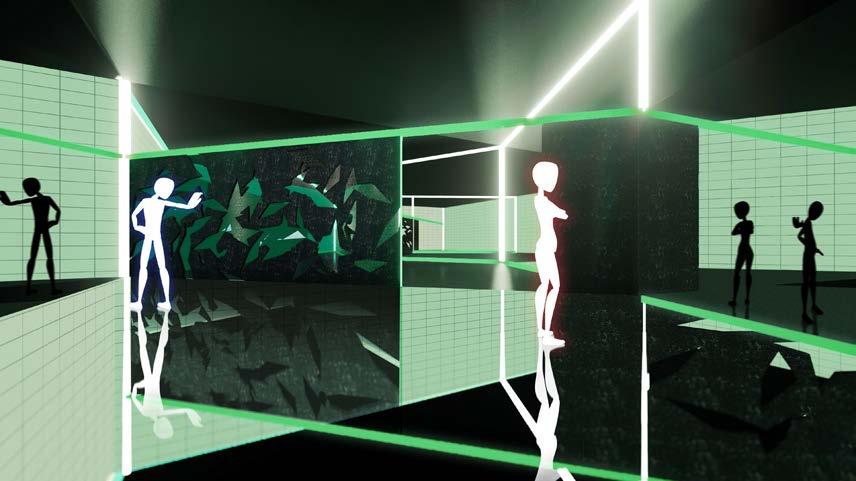
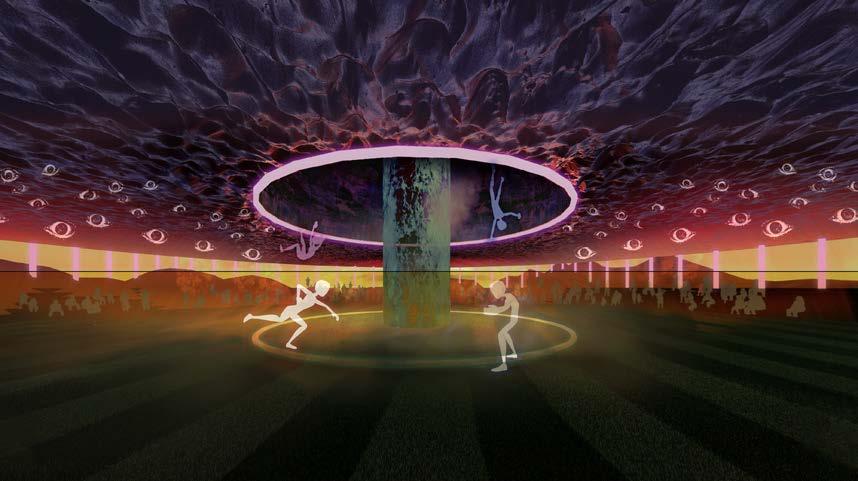
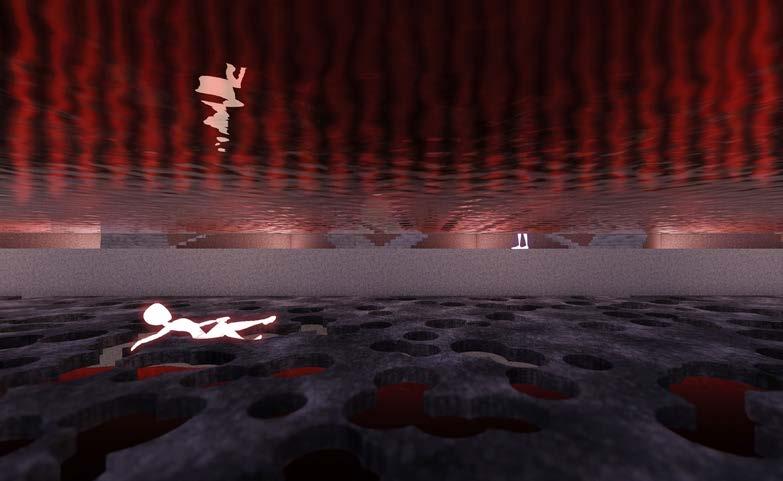
Project concept: Colorful and collaborative bees
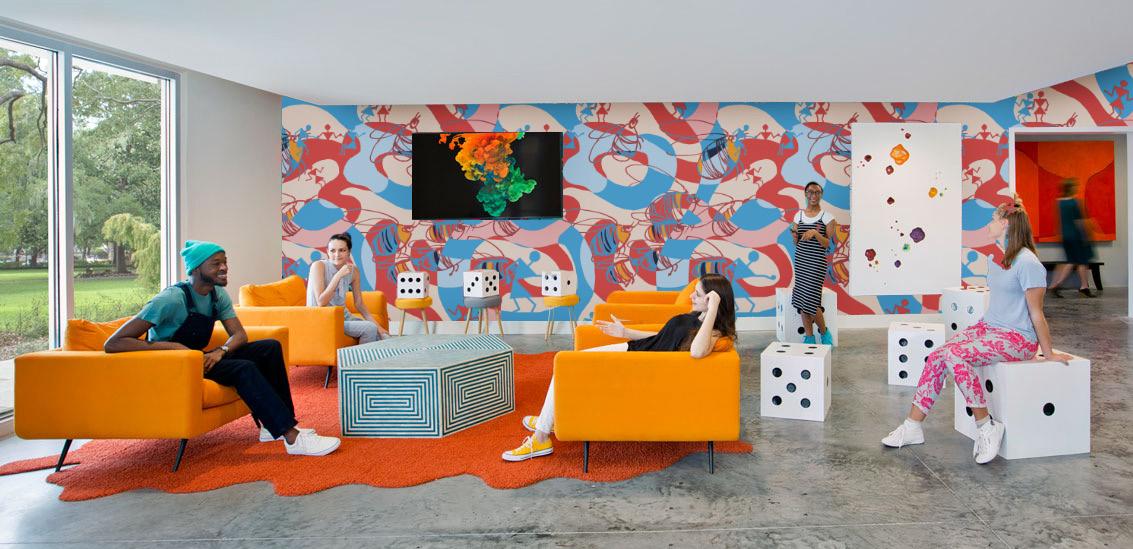
Time Period: January 2023 - March 2023
Skill: Photoshop, Screen print. Exploring combination of motifs.
EXPLORE THE GARDENS
INFINITE POSSIBLE PIECES
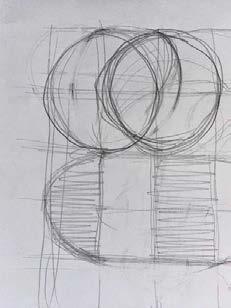
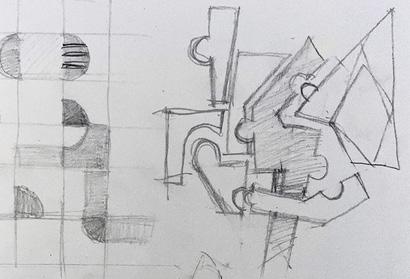
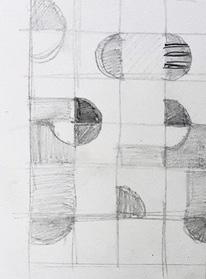
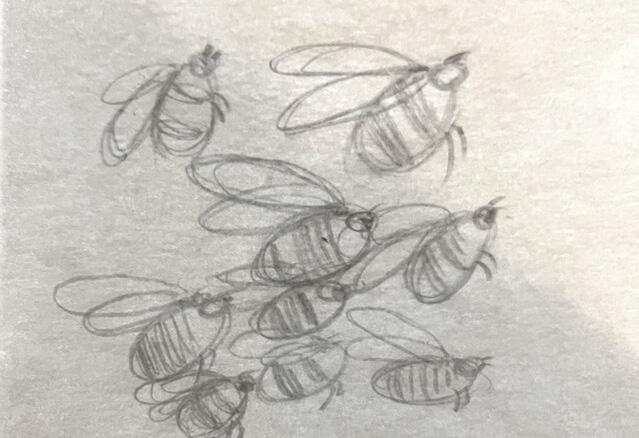
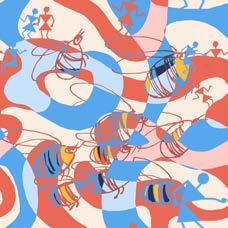

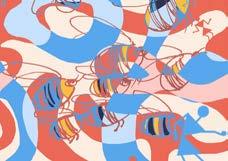



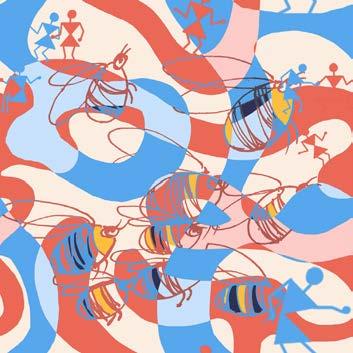
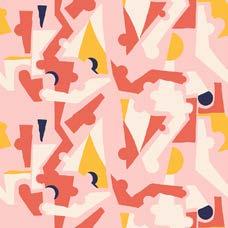



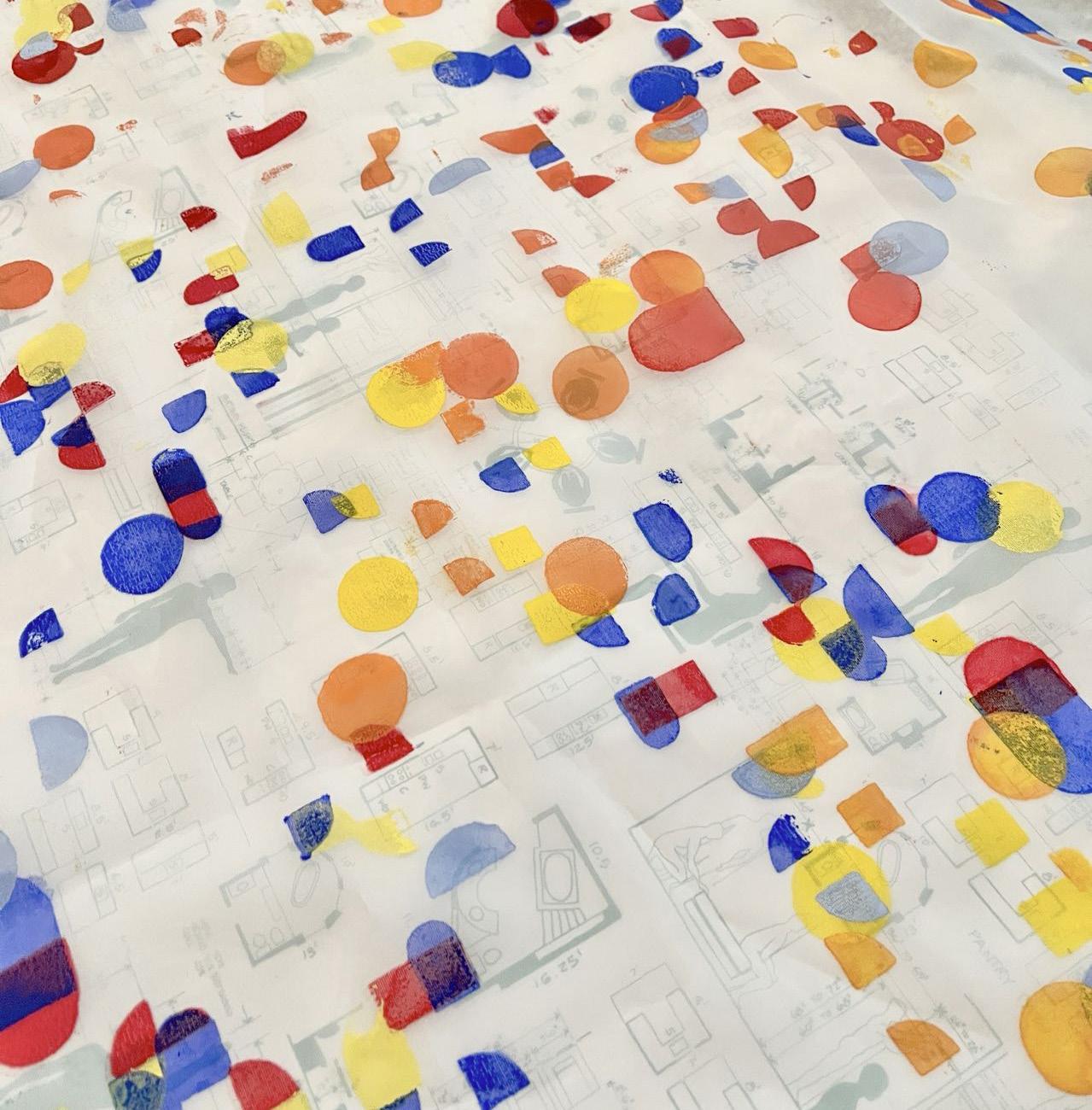
IDEAS IN THE PUZZLE
IDEAS IN THE PUZZLE
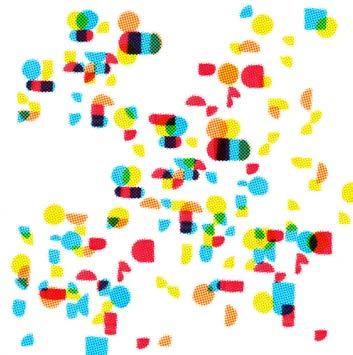
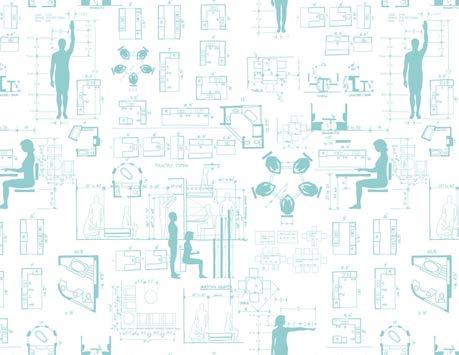






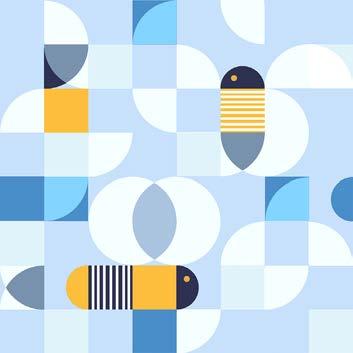
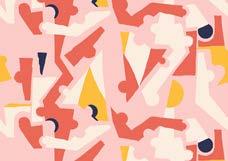

PORTABLE DIMENSION
