PORT FOL IO
pelin arabacioglu

experience

pelin arabacioglu

experience
+90 506 965 69 59 | pelinarabacioglu@gmail.com
Istanbul, Turkey
January 2020-March 2024 BK Bau Architekten
• Provided complete design development and construction documentation packages for 10 projects, with a focus on residential projects of varying scales.
• Took responsibility for construction site drawings, translating design concepts into detailed plans for execution and the problem solving.
• Managed construction sites, overseeing the implementation of plans while considering customer preferences and maintaining architectural coordination including structural, mechanical, electrical, plumbing and others
• Implemented architectural coordination to guarantee that the construction phase aligns with the initial design, client expectations and the timeline.
• Responsible for the office’s Archicad conversion, the creation of project Archicad templates and office compliance.
• Led and supervised a staff of 10 in the development of project documentation, including designs and submissions.
April 2017-January 2020 AY.DA Architects
- Prepared conceptual design proposals and presentations for the client, ensuring that the design meets the client’s expectations.
- Worked on large scale projects to maintain building permit drawings, ensuring compliance with applicable codes and requirements.
- Prepared 3D models of varying scale and complexity to enhance our design and present to clients.
- Coordinated layout, design, drafting and specifications.
education
2011-2017
Bachelor of Architecture (B. Arch) Istanbul Technical University (ITU)
2007-2011
Izmir Atatürk High School
computing skills
Archicad Autocad Sketchup Photoshop Illustrator InDesign
MS Office Revit
languages
Turkish native language English fluent German advanced / professional use
references (contact details upon request)
Yüksel Öztürk - BK Bau Architekten / CEO-Architect (Turkish)
Ulrike Nabholz - BK Bau Architekten / Projektmanager(German, English)
Type: Residential Project Year:2022-
Location:Münich, Germany
Team: BK Bau Architekten
Status:Construction Period
Duty:Project Leader/Architect
Project Stages:Planning+Development, Construction Documentation, Project Management
Software:Archicad, Autocad, Sketchup, Photoshop,MS Office
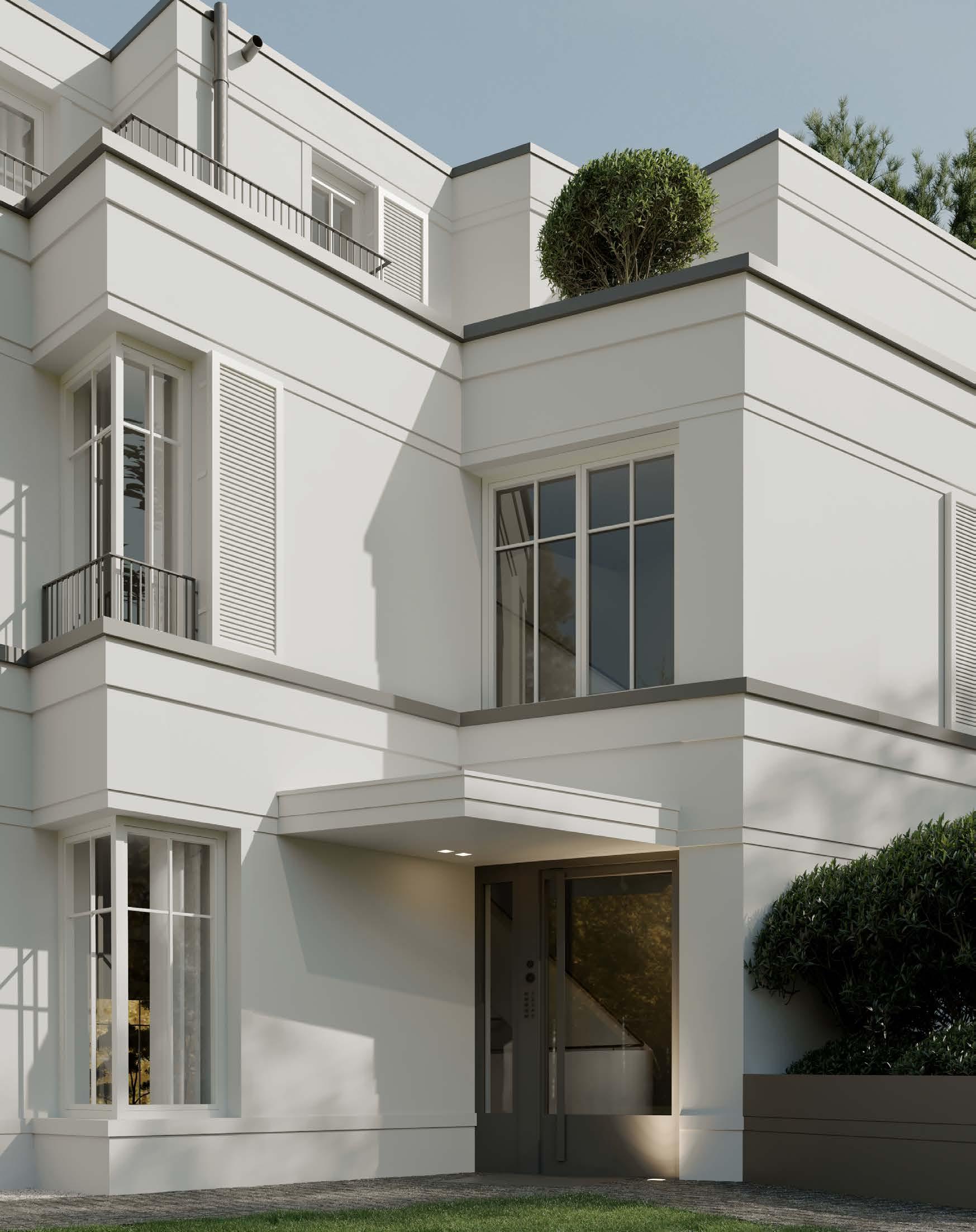
Flat roof with extensive green roof and gravel PV panel mounted on it.
Upper floor 02
WHG05 with 5 rooms, 2 bathrooms, guest WC, terrace and will have a separate penthouse circuit so that the journey to the flat and basement hobby room is possible without getting in and out is possible. An internal staircase connects the flat entrance door on the first floor and the hallway.
First floor 01
WHG03 with 3 rooms. 1 bathroom, 1 guest WC with a balcony.
WHG04 with 4 rooms, 2 bathrooms, a WC with a balcony.
WHG05 residential entrance door and internal staircase
Ground floor
WHG01 with 3 rooms. 1 bathroom, 1 guest WC and an internal staircase to the basement as well as a terrace WHG02 with 4 rooms, 2 bathrooms, a WC and a terrace.
Basement
WHG01 with 1 hobby room, 1 bathroom and an internal staircase to the ground floor.
WHG05 with 1 hobby room, 1 bathroom and a seperate penthouse storage in the lift.
7 parking spaces in the underground car park
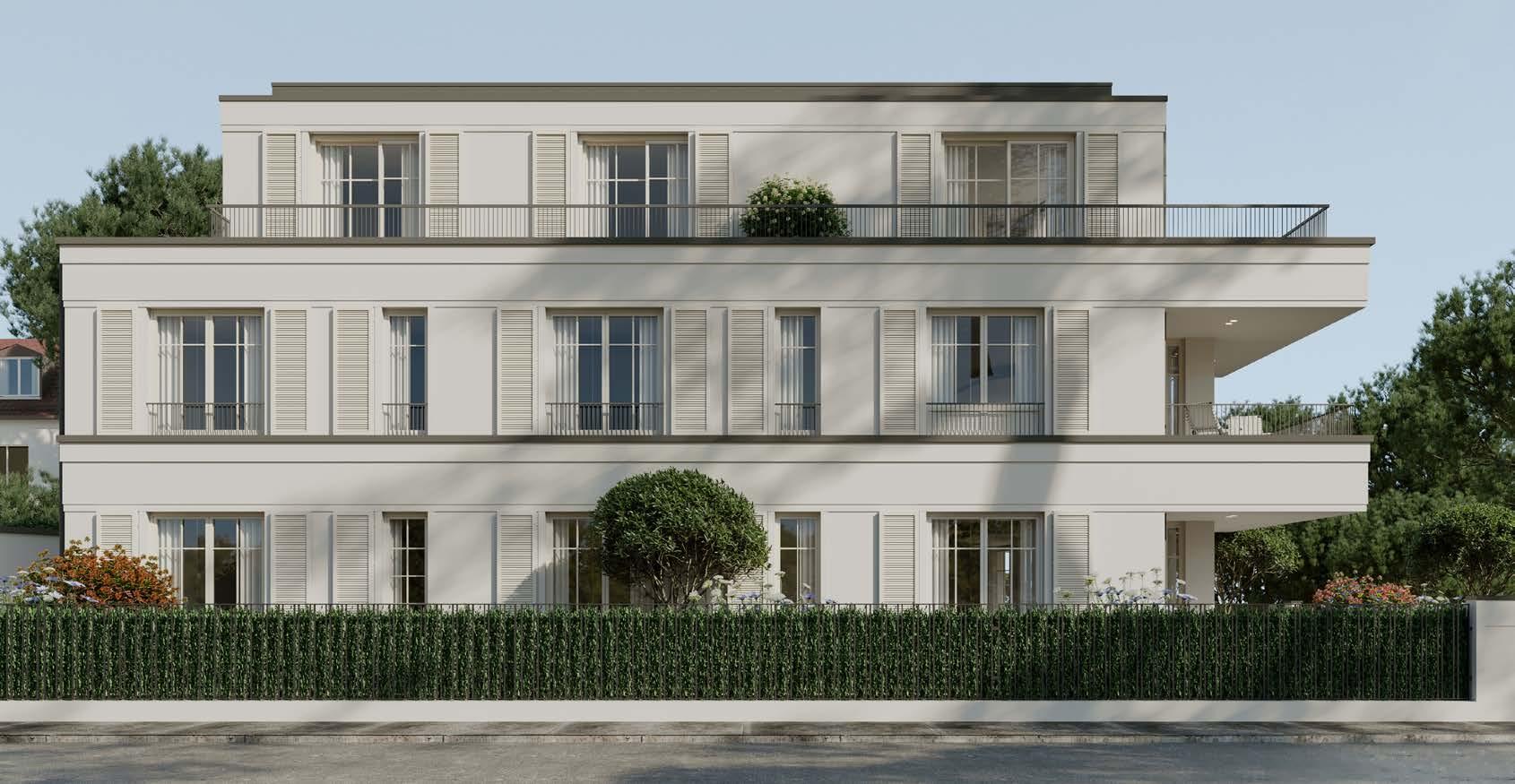
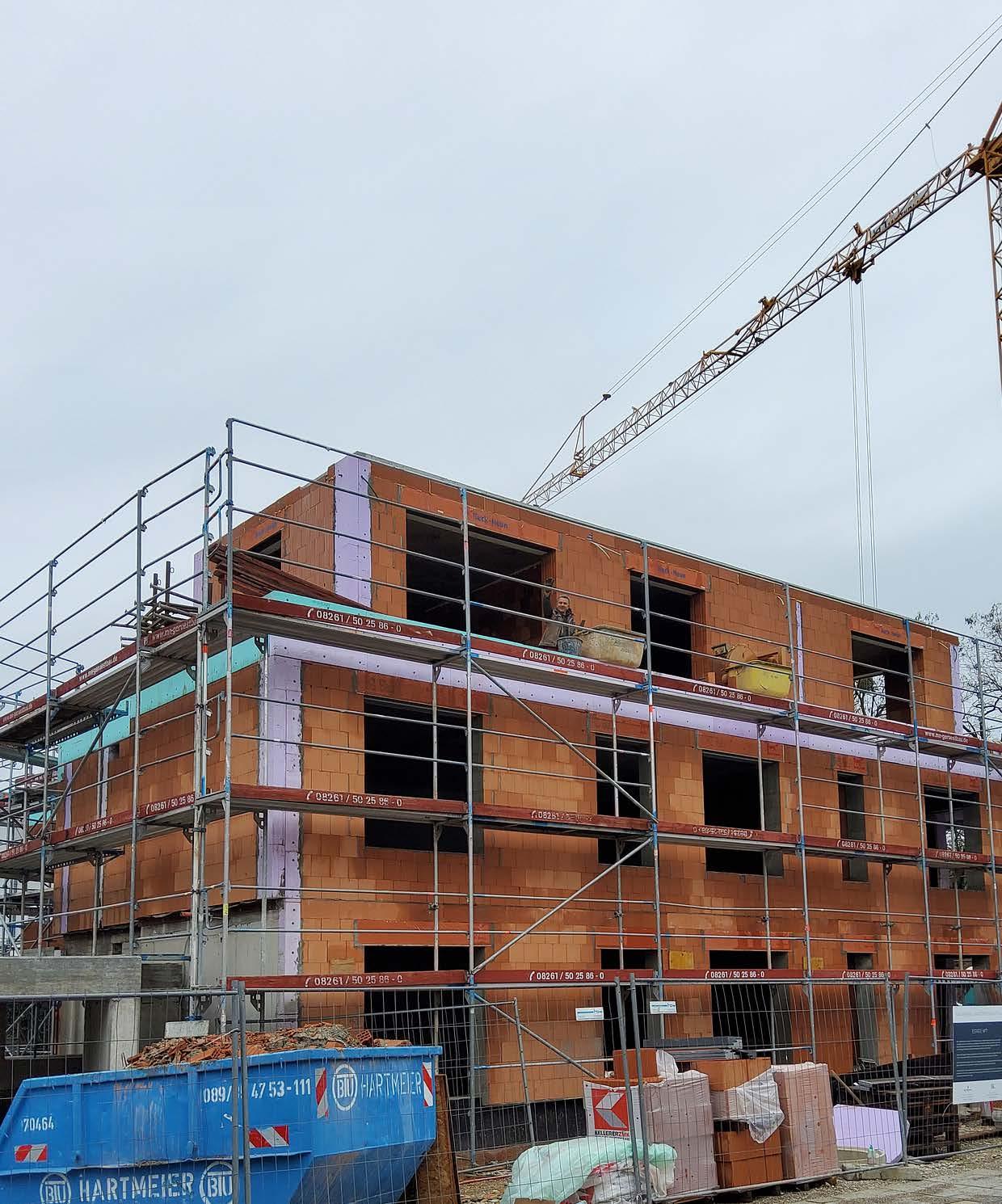
The biggest challenge in this 800 m2 residential construction project in a quiet street in Munich was integrating the customer’s wishes into the execution plans of the flats sold and ensuring continuous processes on the construction site through meetings with the sales representatives, associated companies and customers.
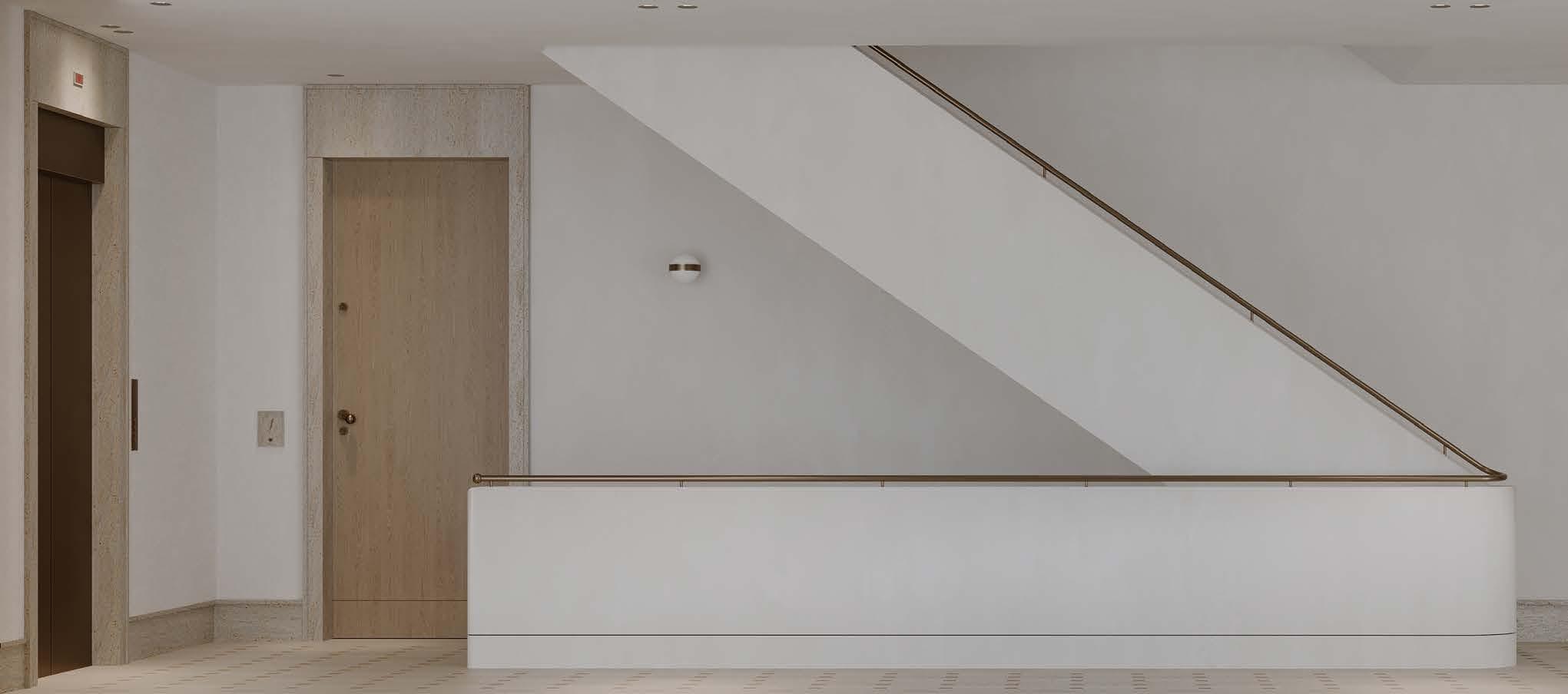
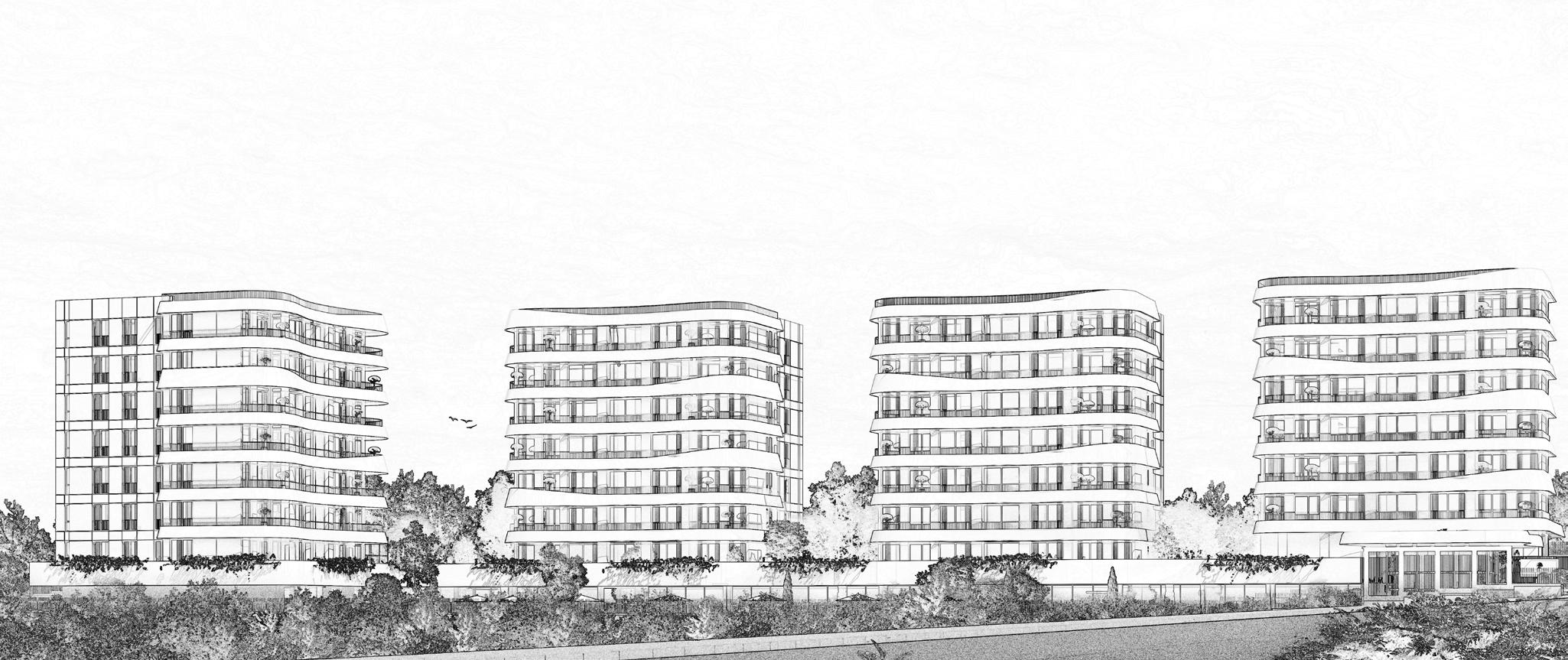
Type: Residential Project
Year:2019-2020
Location:Denizli,Turkey
Team: AY.DA Architects
Status:Completed
Duty:Design Architect
Project Stages:Consept Design, Fasade Design, 3D Modeling
Software:Autocad, Sketchup, Photoshop,MS Office
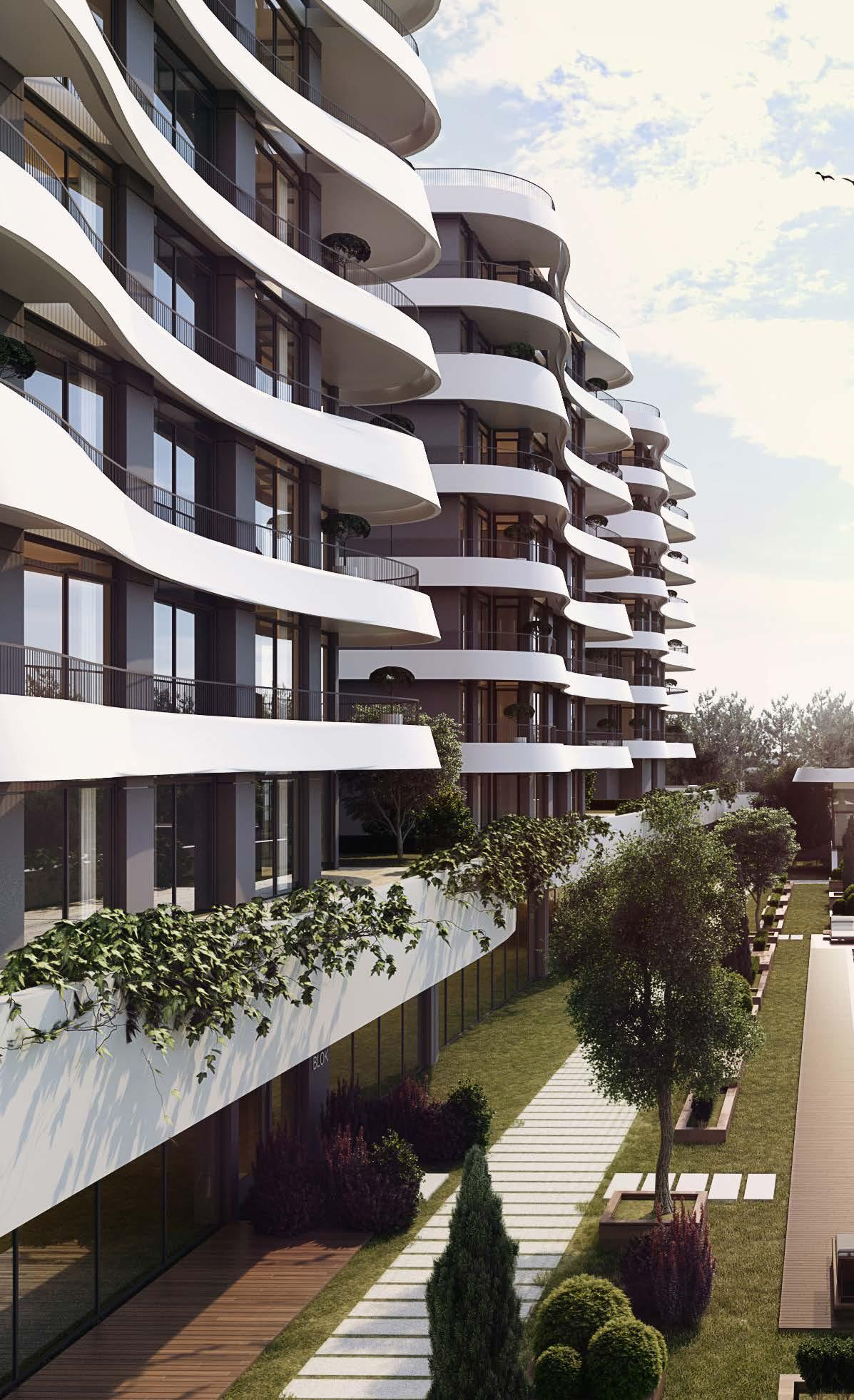
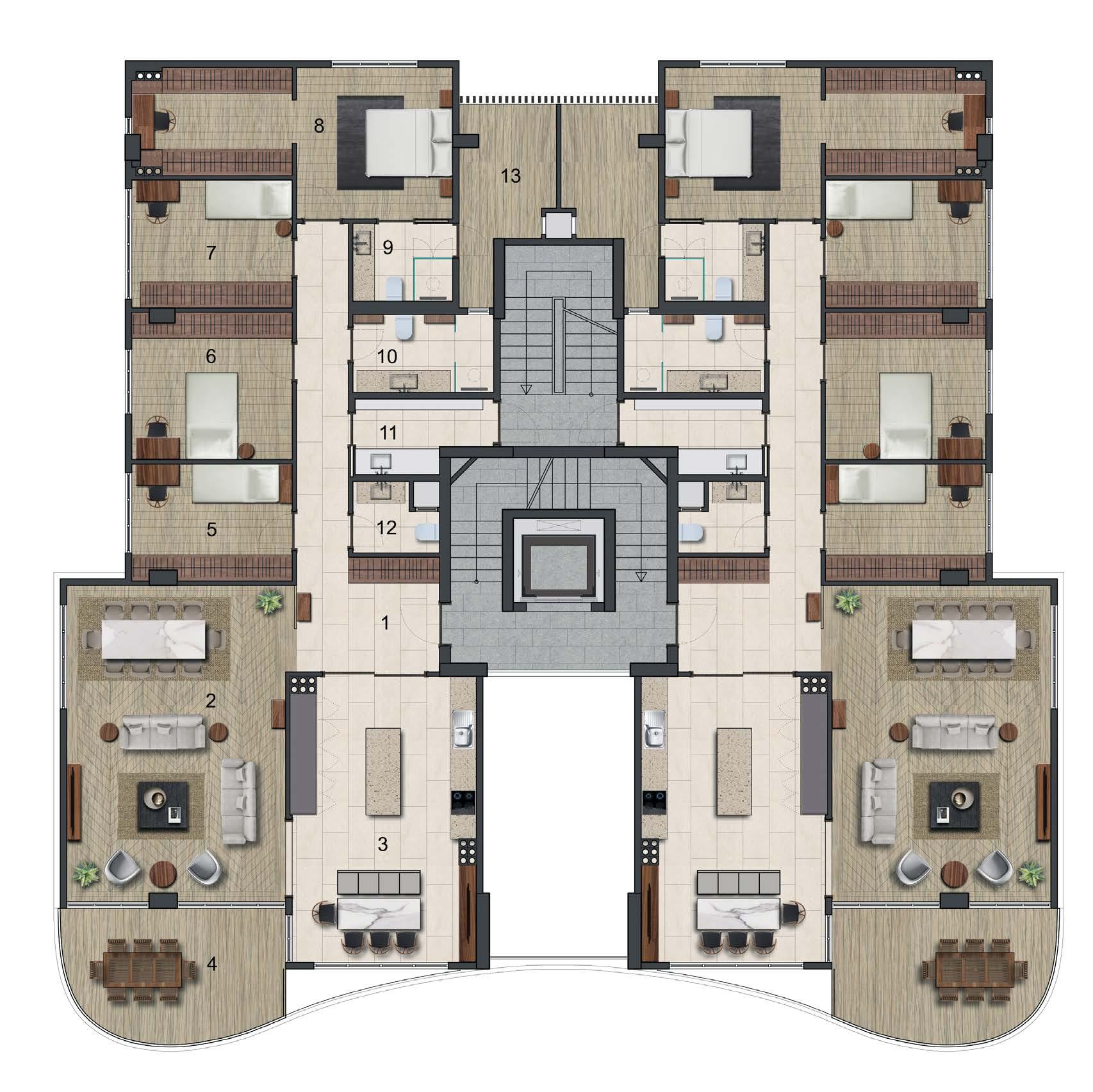
1-corridor
2-Living / Dining
3-Kitchen
4-Balcony
5-Children’s room 01
6-Children’s room 02
7-Children’s room 03
8-Parents’ room
9-Master bathroom
10-Bathroom
11-HWS
12-Guest WC
13-Balcony 02
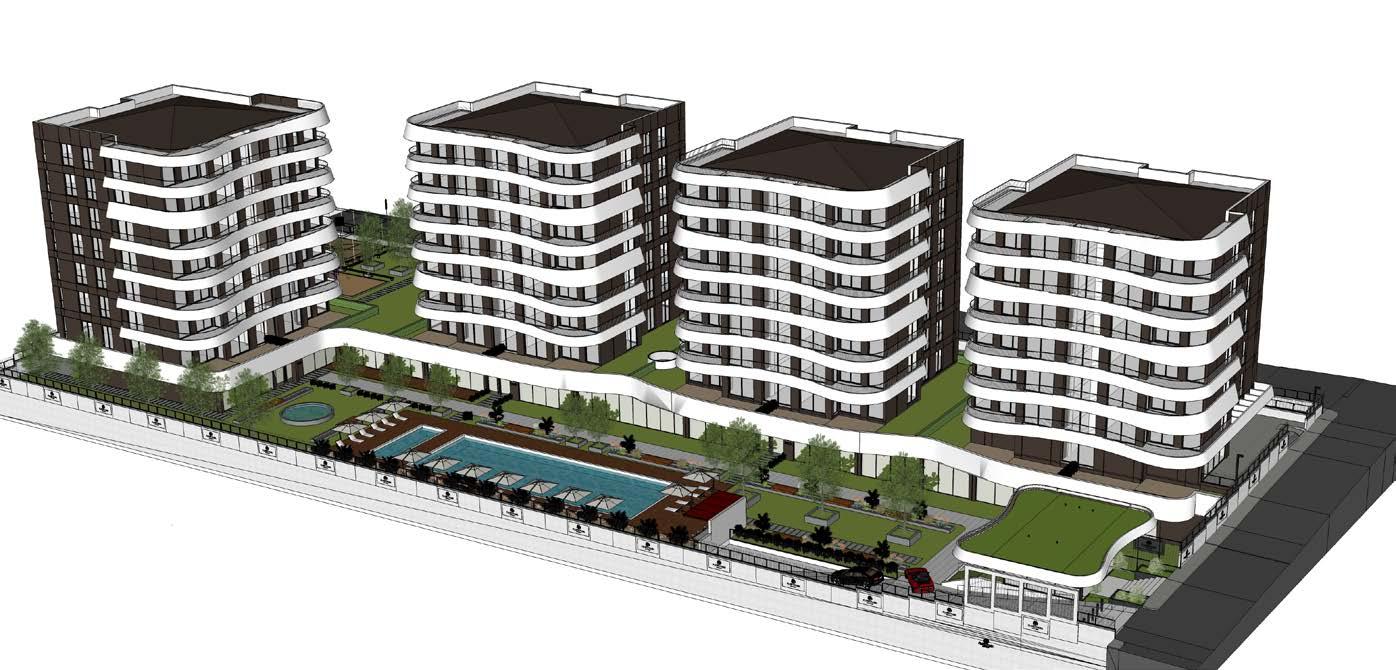
This residential project, in which I was involved in the design and modelling of the façade, was influenced by the Pamukkale travertines in Denizli. The horizontal and white precast concrete elements, which contrast with the dark exterior wall, give the façade dynamism and personality.
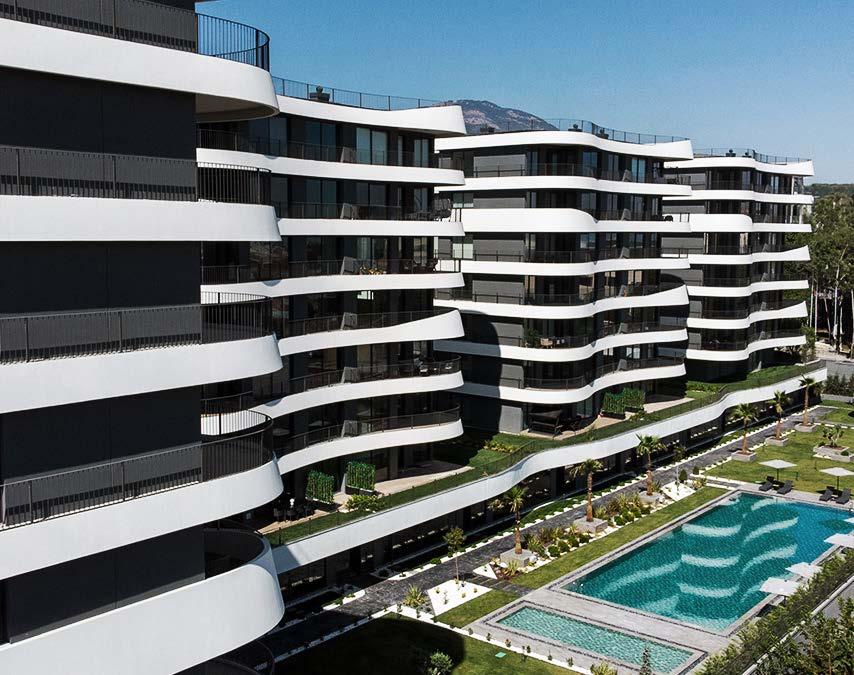
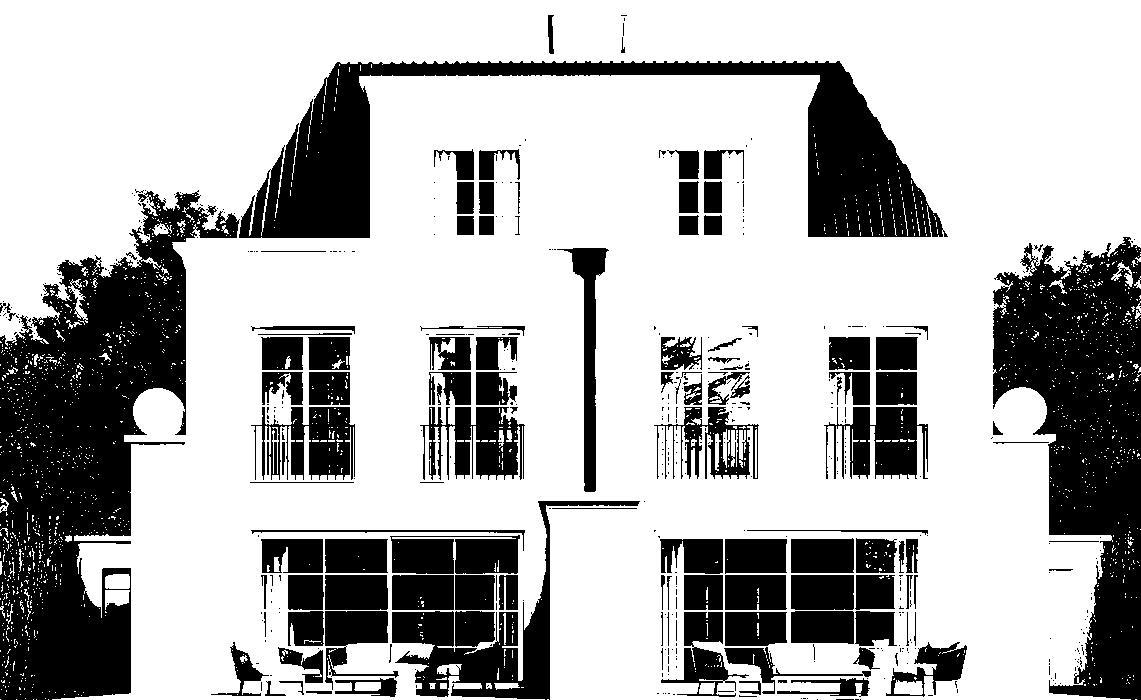
Type: Residential Project Year:2021-2022
Location:Münich, Germany
Team: BK Bau Architekten
Status:Completed
Duty:Project Leader/Architect
Project Stages:Planning+Development, Construction Documentation, Project Management
Software: Autocad, Sketchup, Photoshop,MS Office
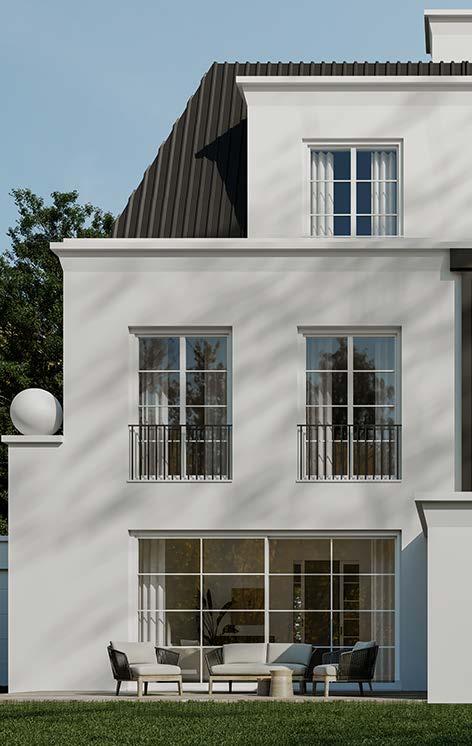
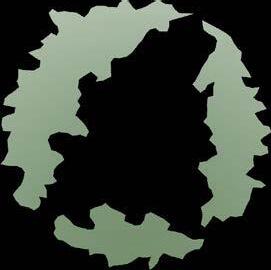


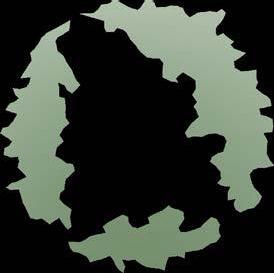

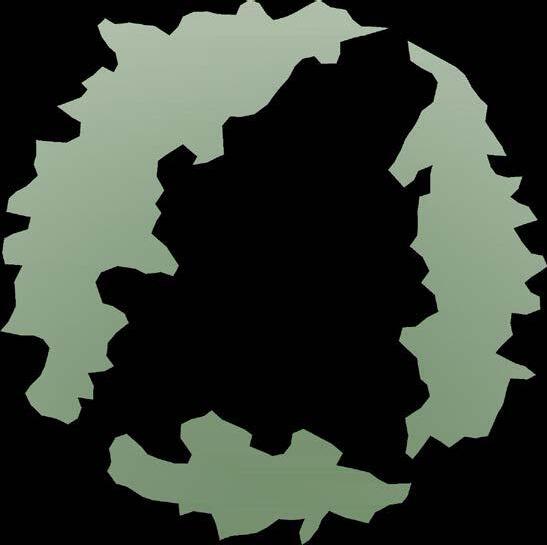


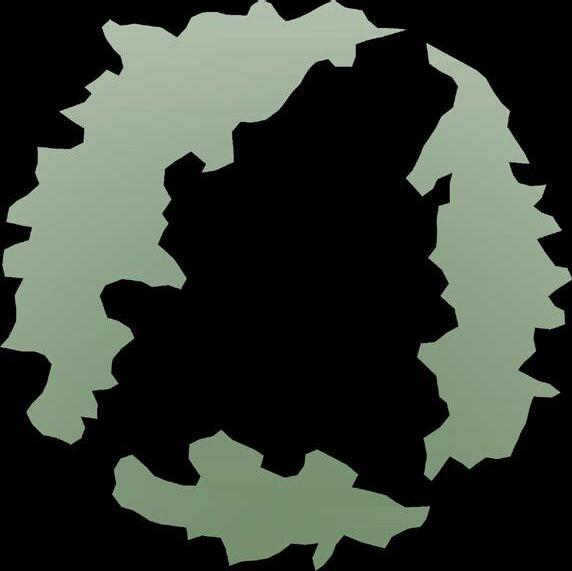


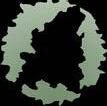
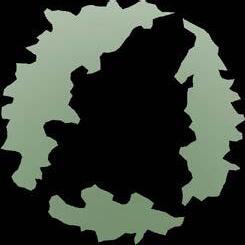


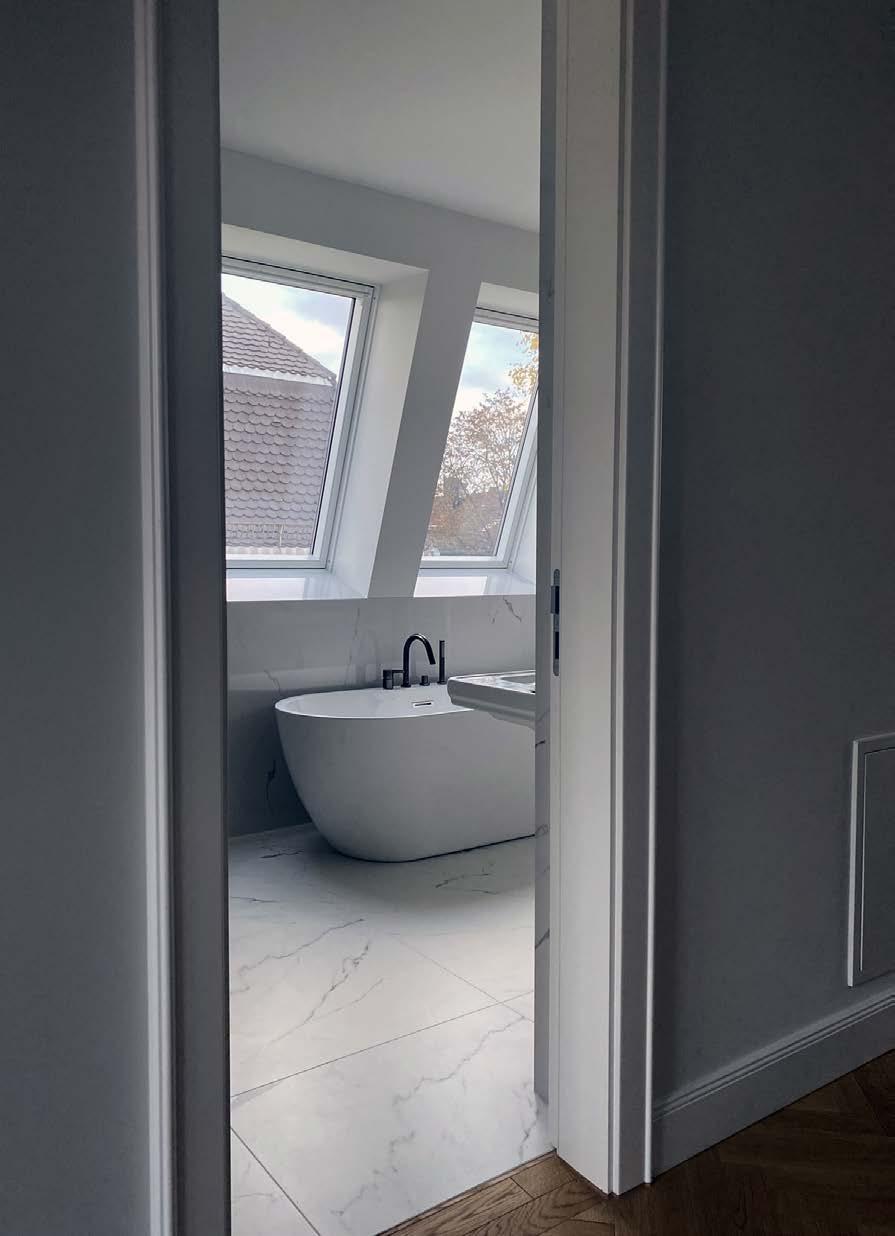
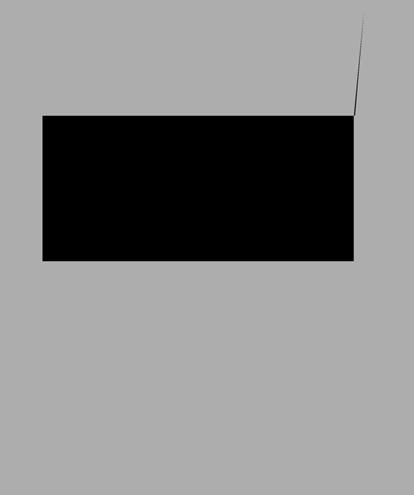
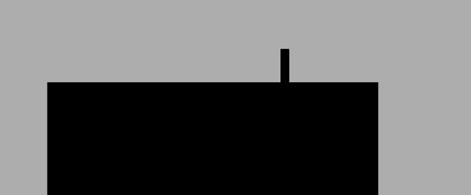

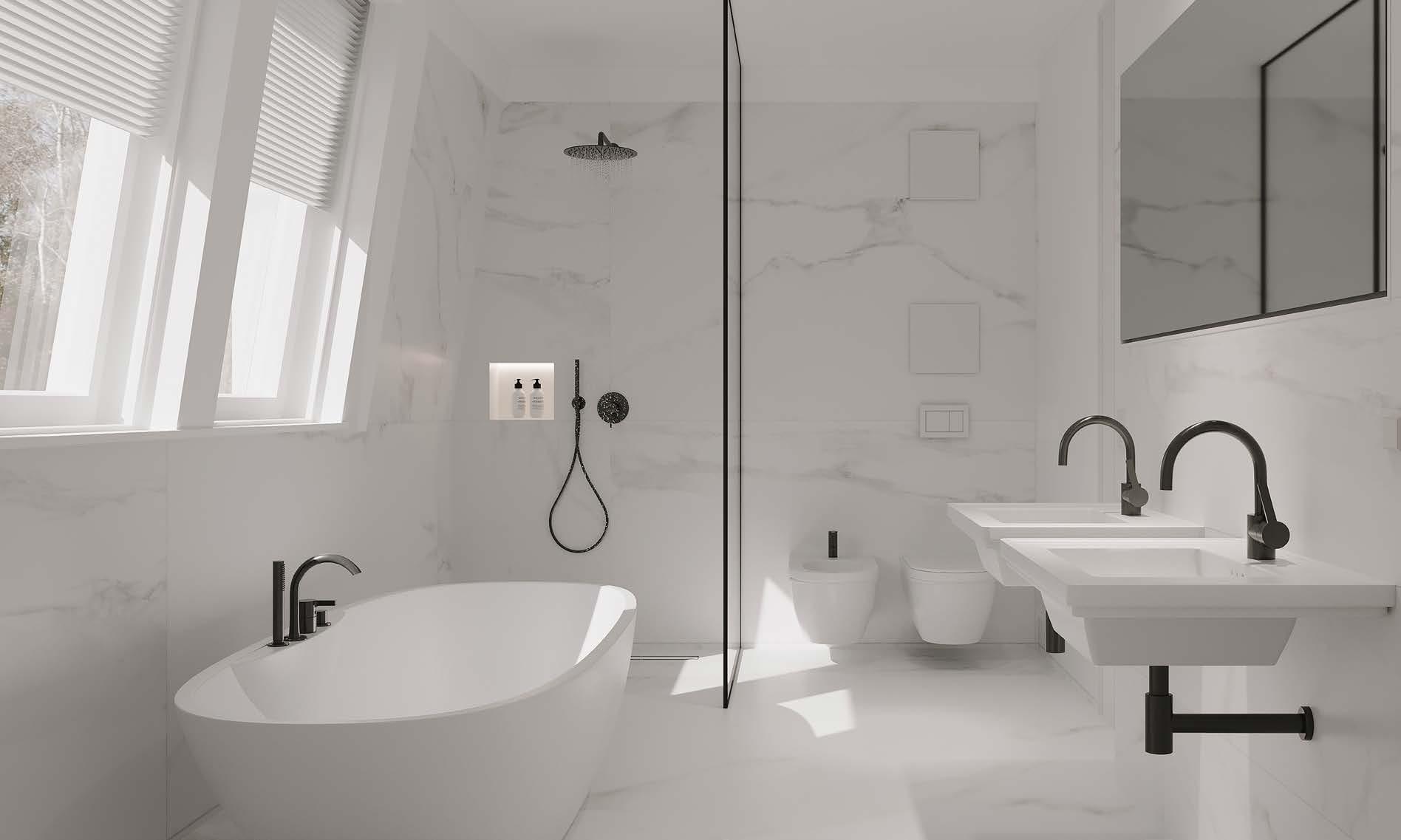
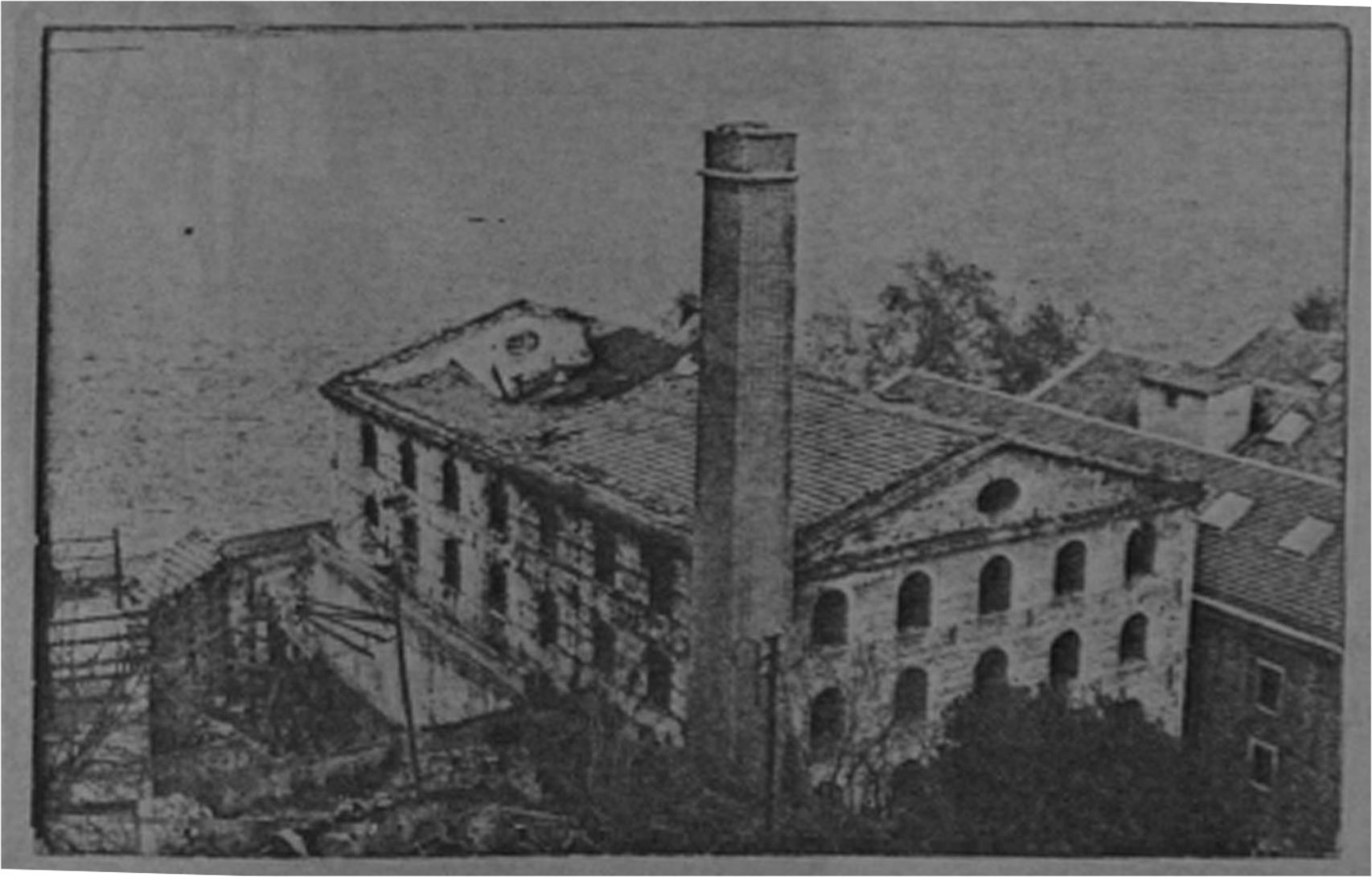
Type: Residential Project Year:2020-2021
Location:Münich, Germany
Team: BK Bau Architekten
Status:Completed
Duty:Project Leader/Architect
Project Stages:Planning+Development, Construction Documentation
Software:Autocad, Sketchup, Photoshop,MS Office
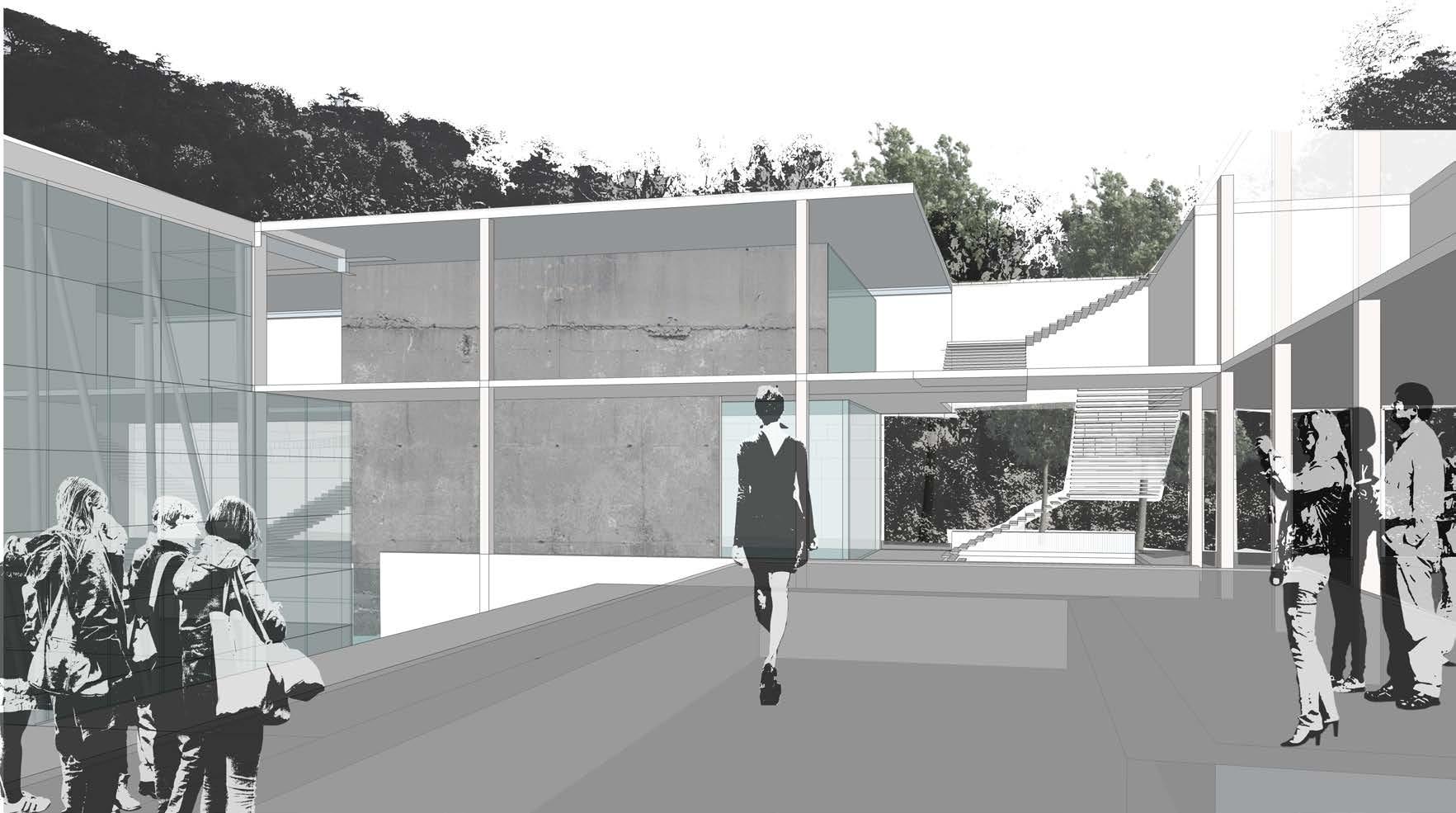
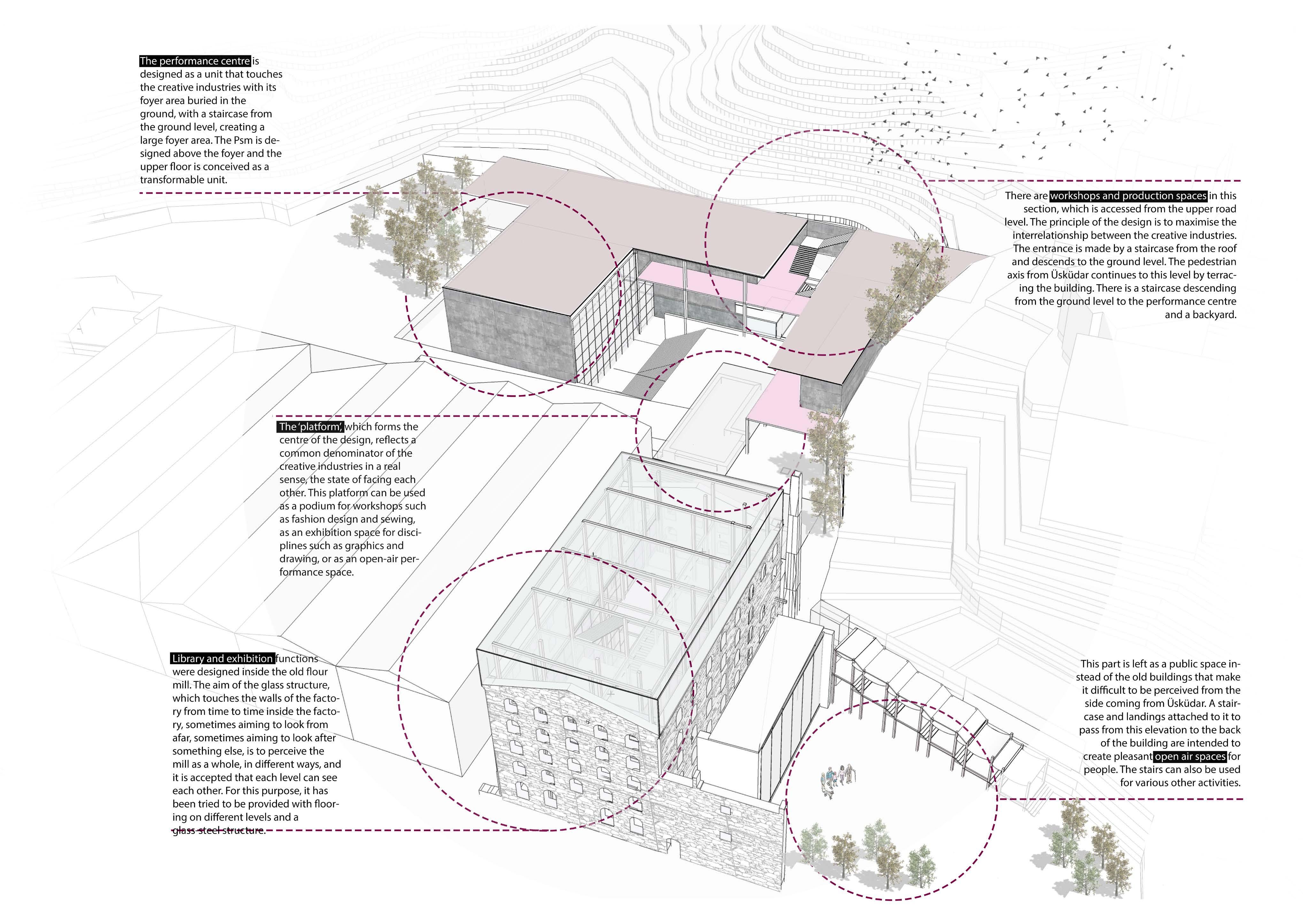
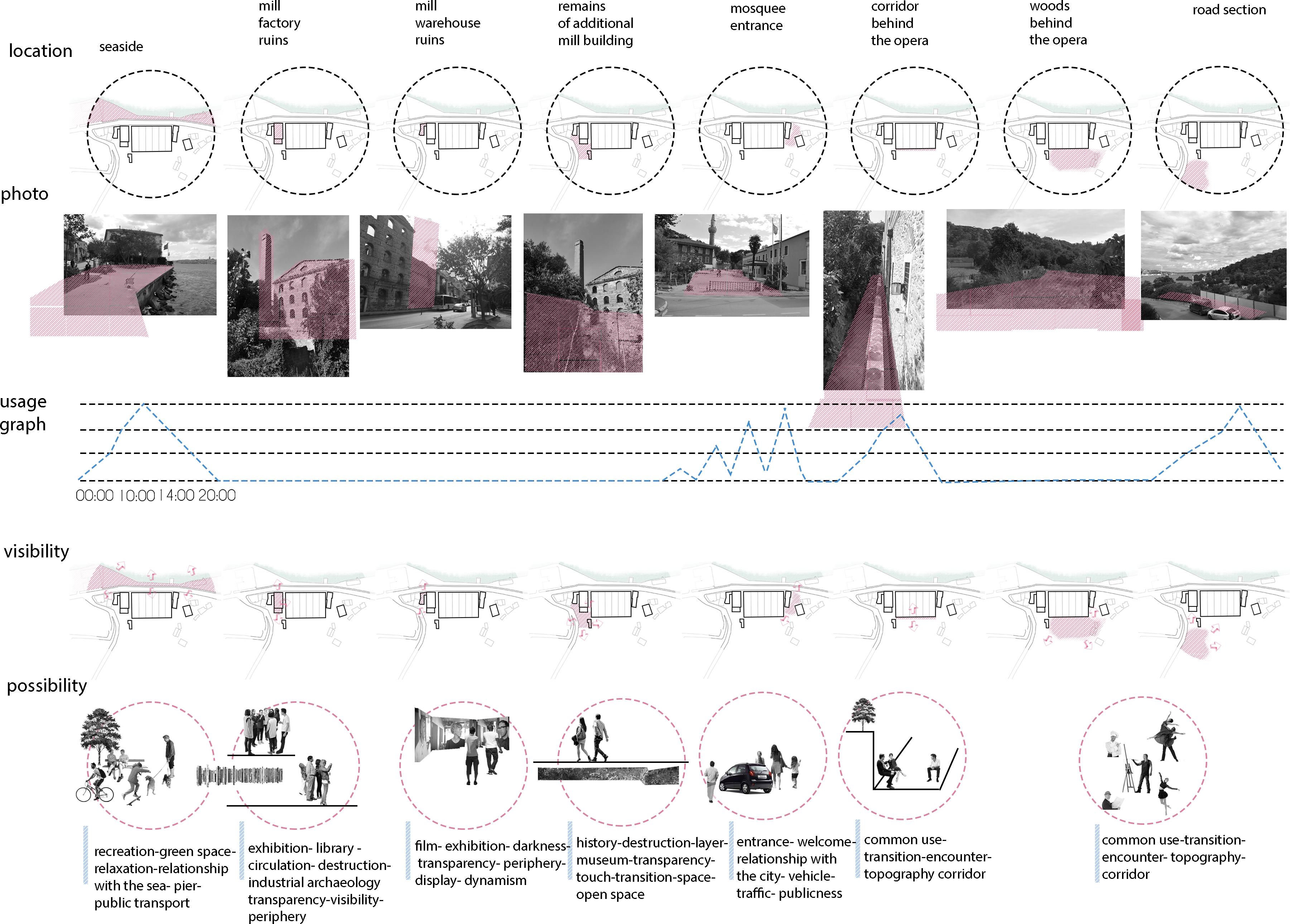
Type: Competition Year:2021
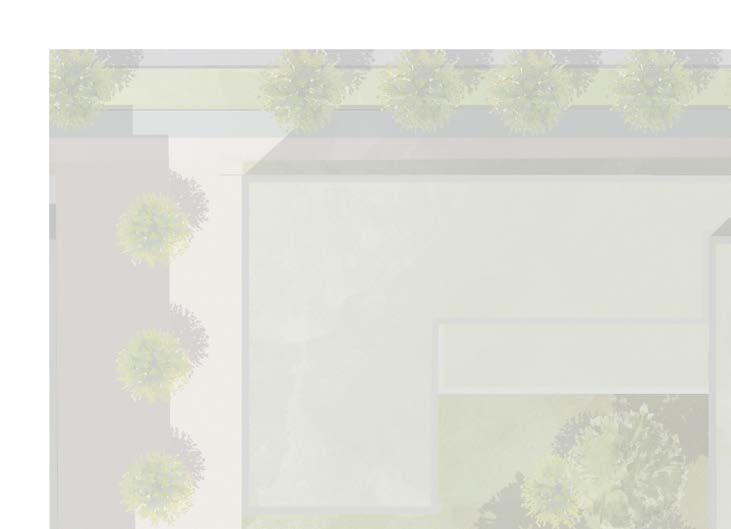
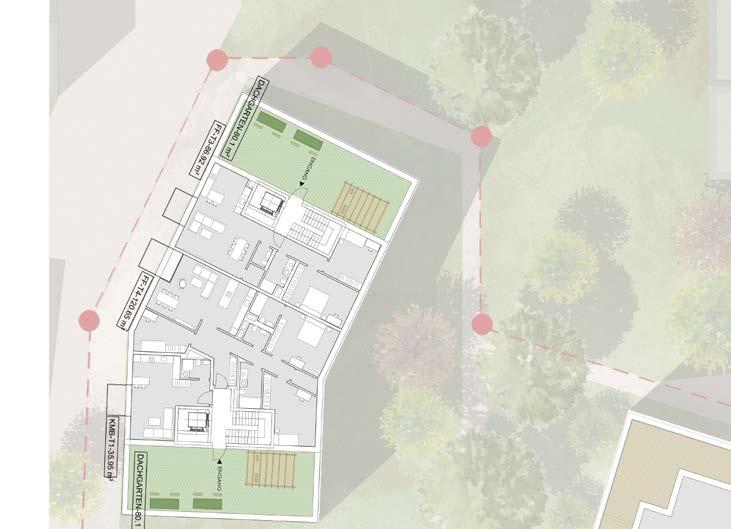
Location:Münich, Germany
Team: BK Bau Architekten w/Falk von Tettenborn Architects
Duty:Architect
Project Stages:Schematic Design, Design Development
Software:Autocad,Photoshop,MS Office

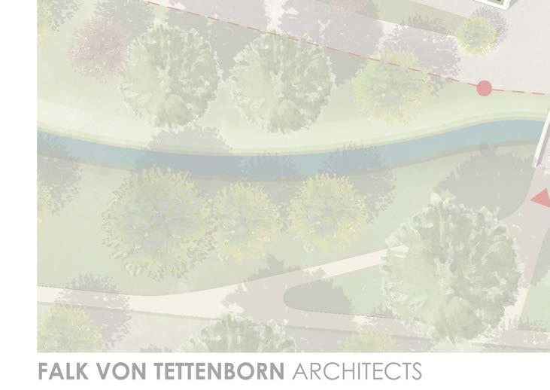
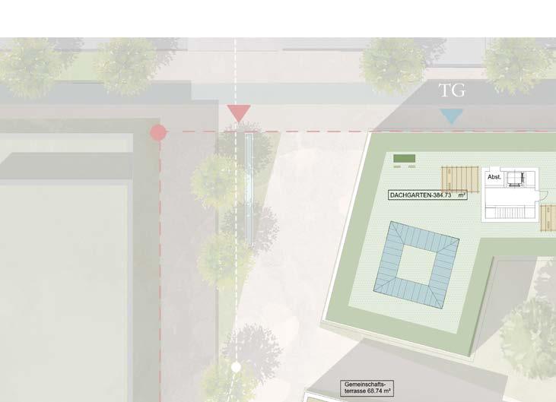
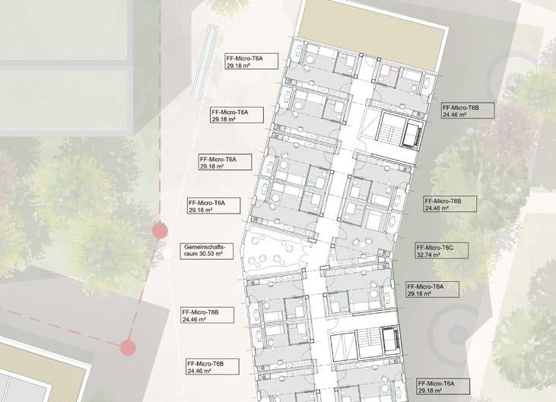
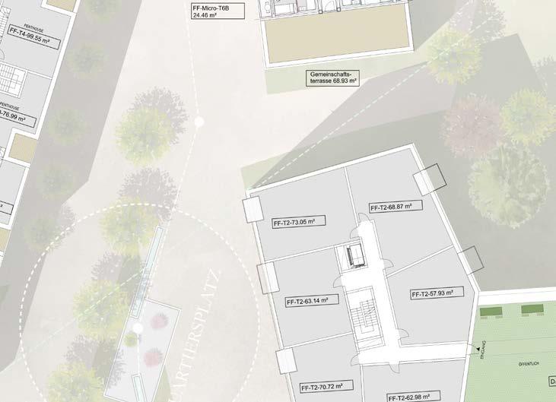
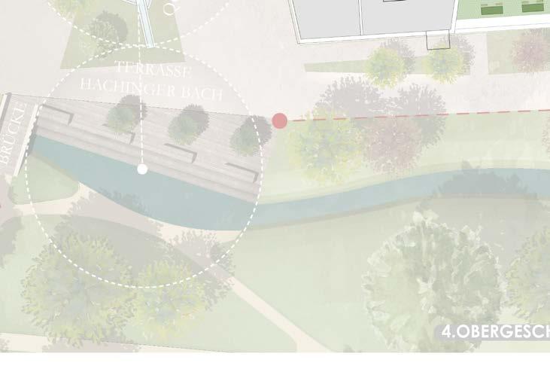
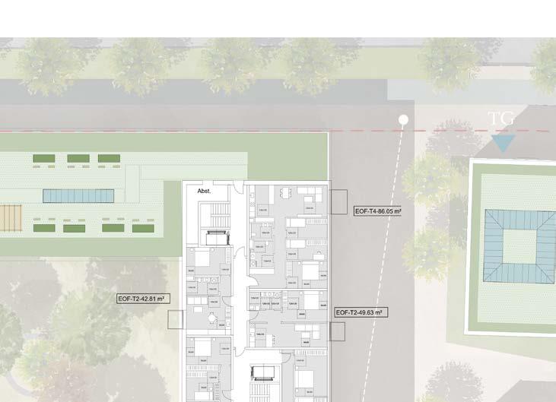
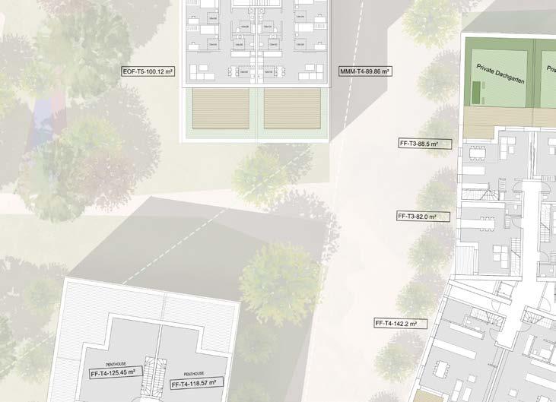

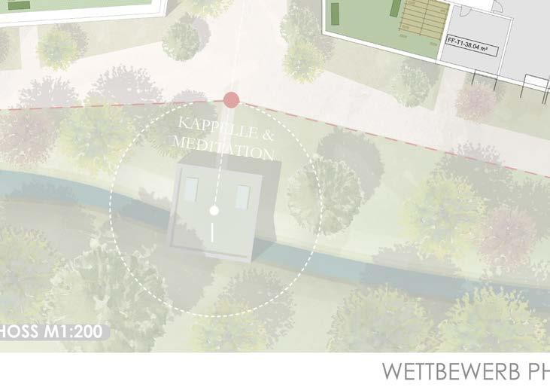
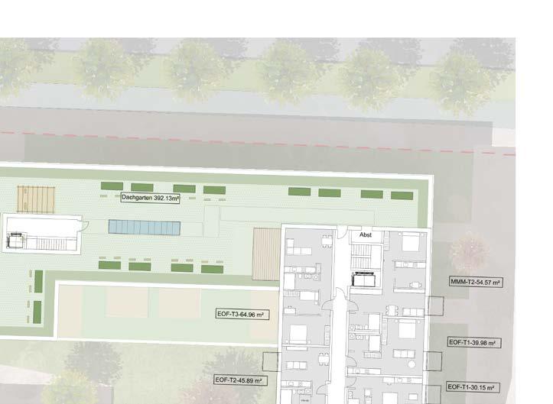
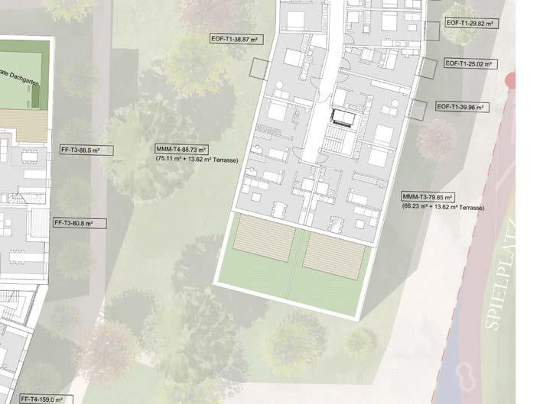
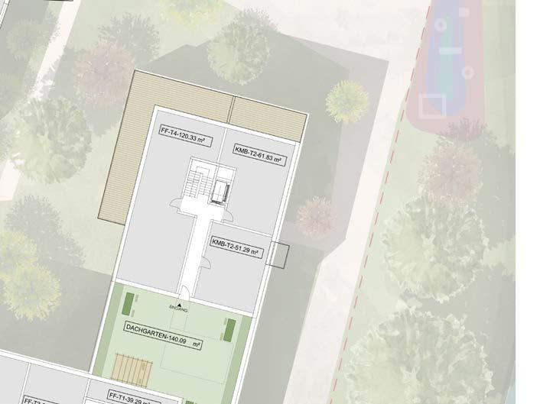
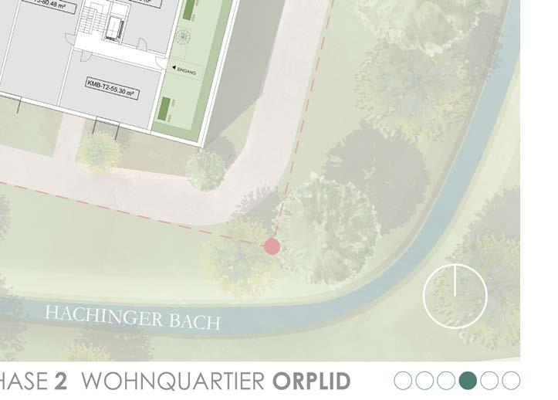
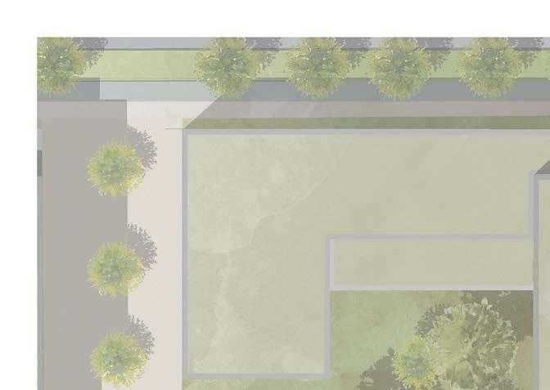
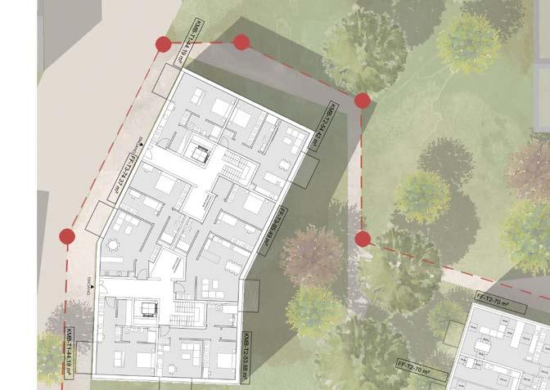
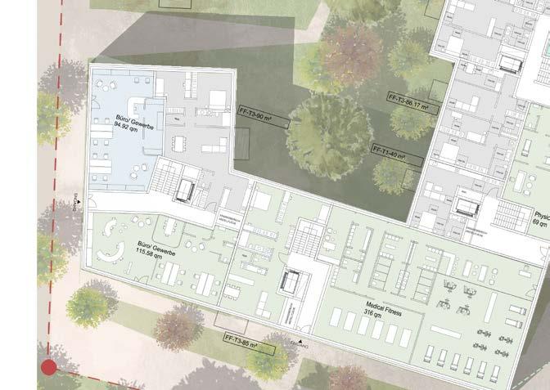
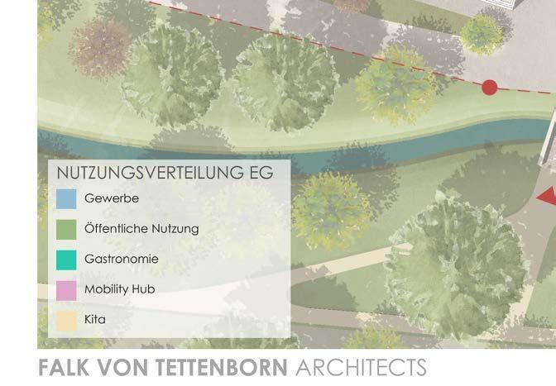
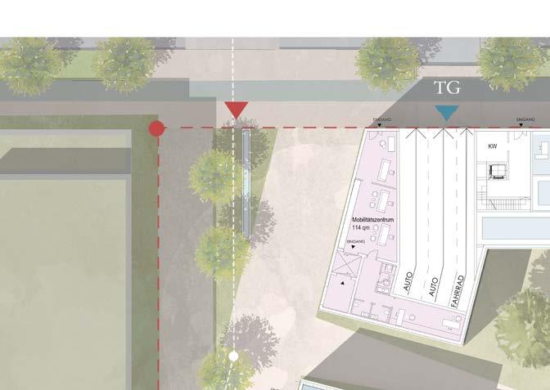
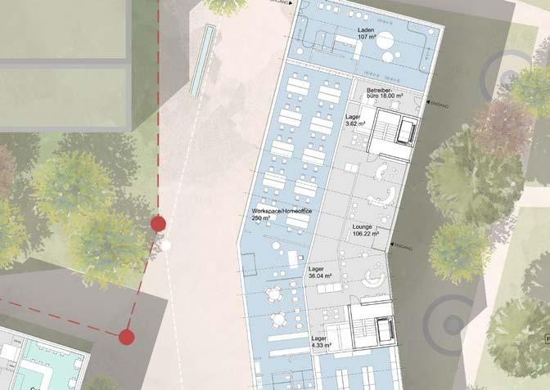
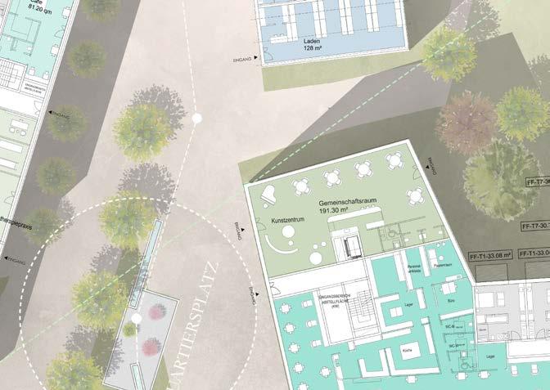
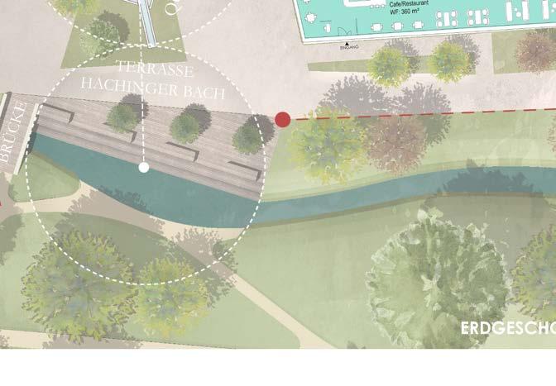
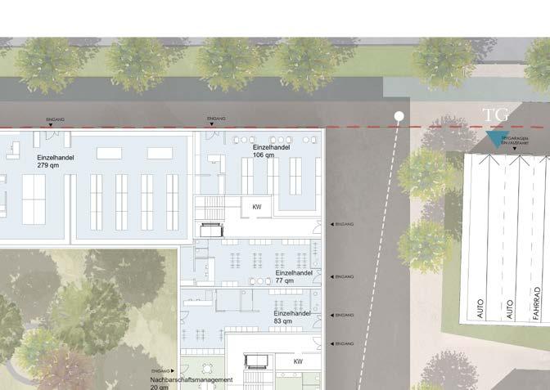
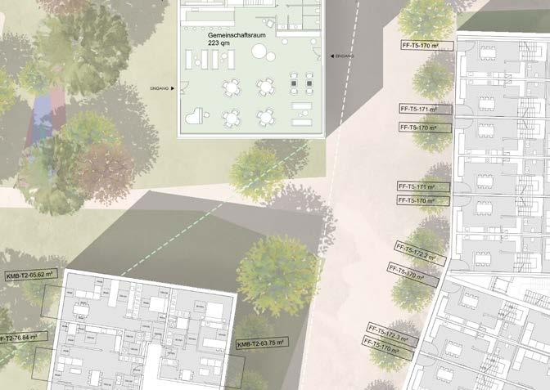
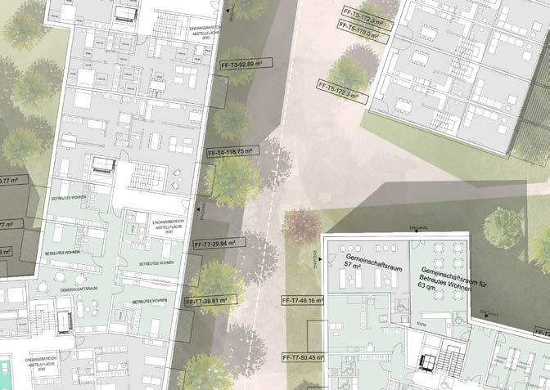
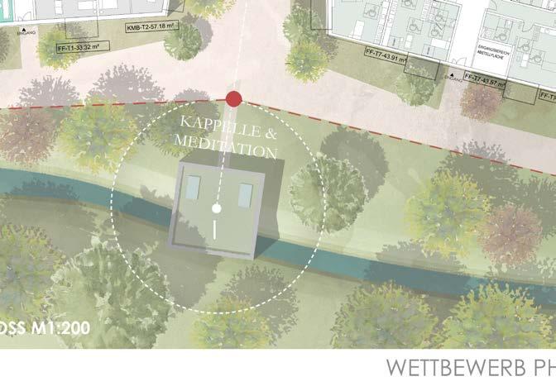
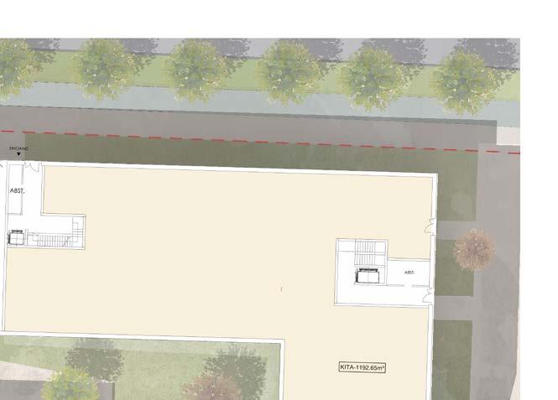
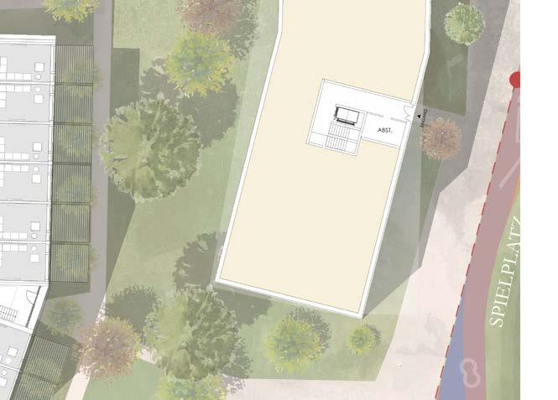
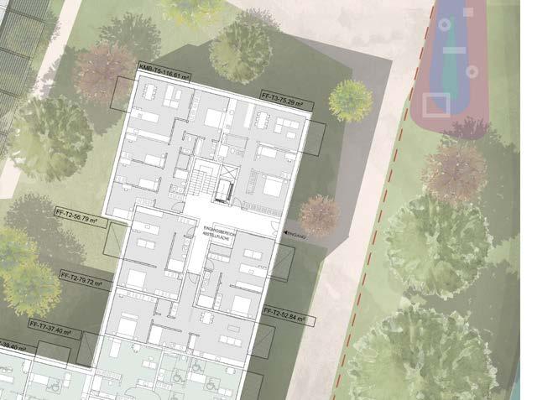
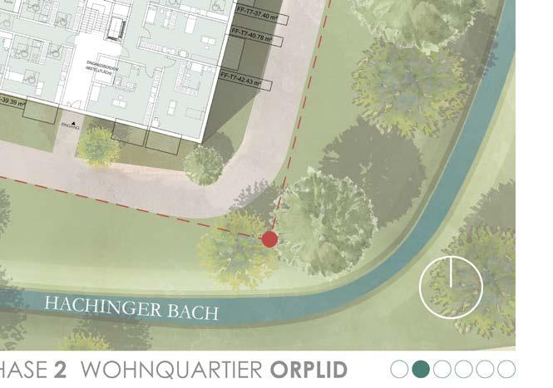

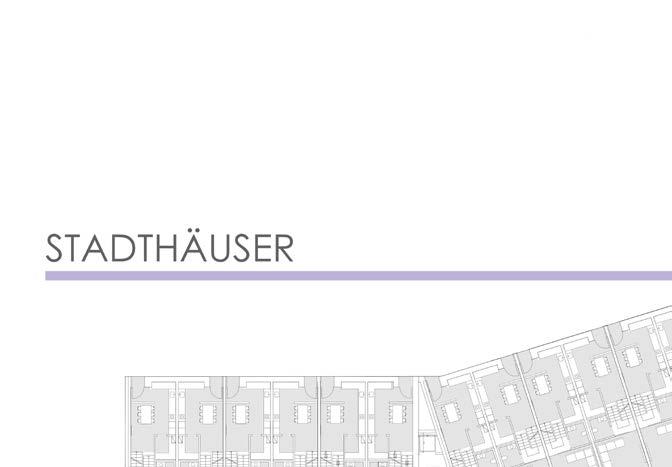
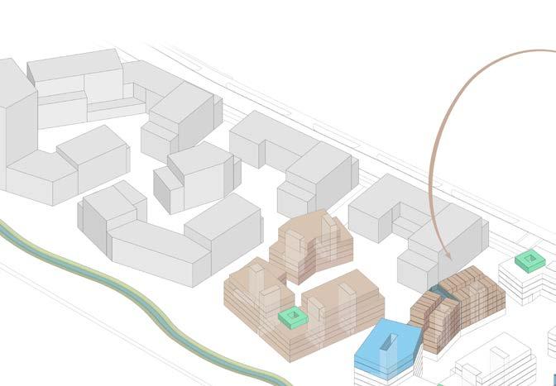
On the basis of the draft development plan and a design design guidelines, concepts and design proposals design proposals were to be developed for the “Orplid” neighbour
Together with Falk von Tettenborns Architects, we developed various flat types and models in this competition.
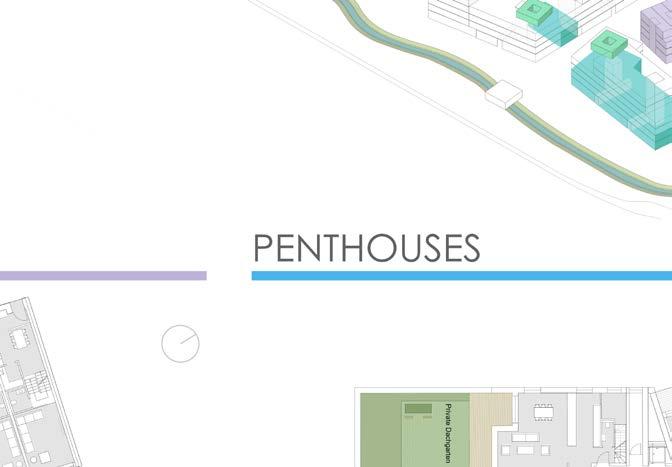

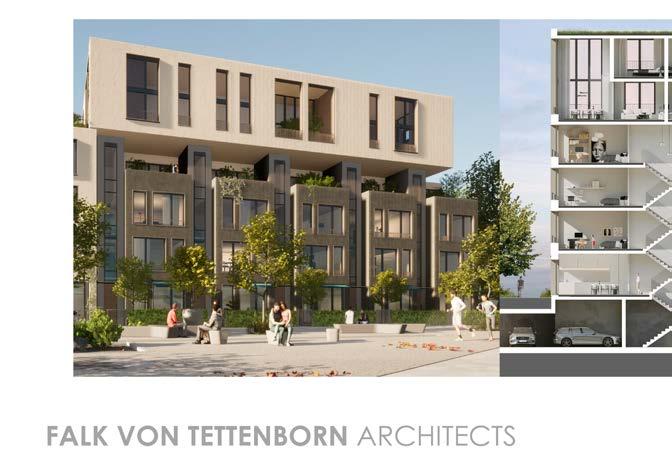
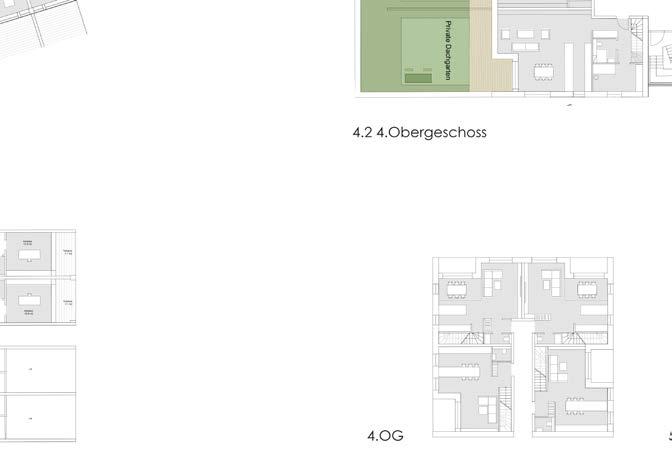
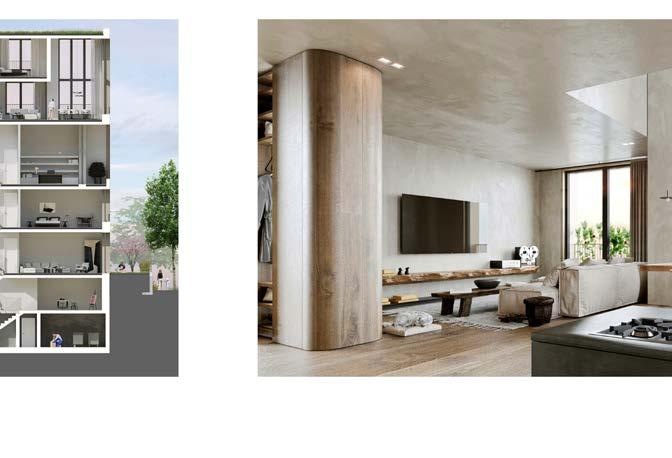

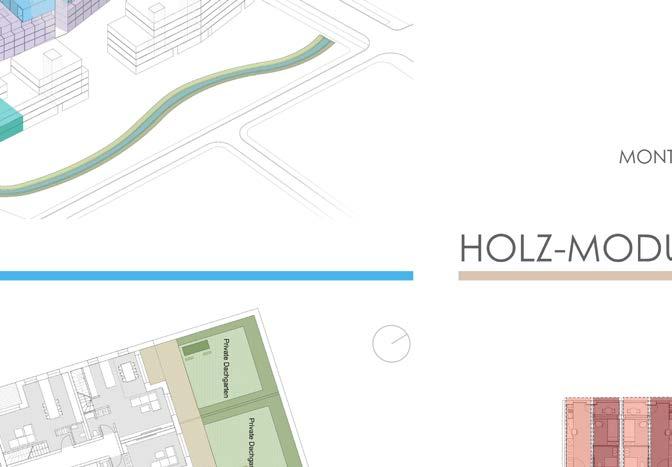
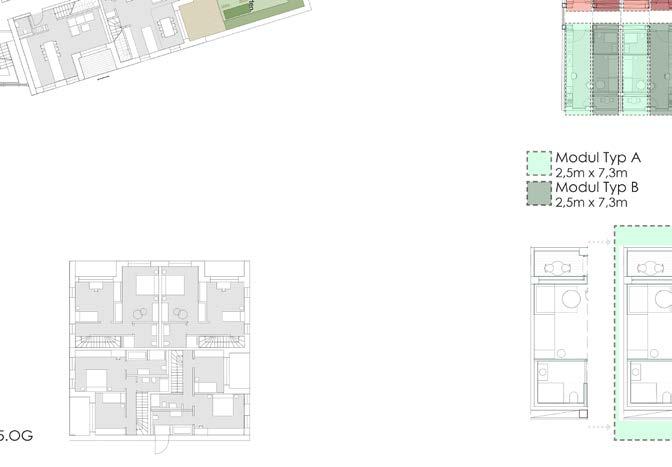
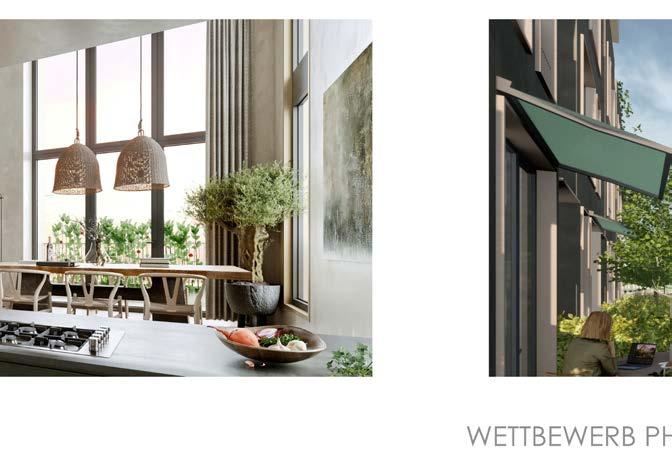
thank you.