Building in China
A Century of Dialogues on Modern Architecture







Virtual Gallery-History Virtual Gallery-Contemporary 当代版块虚拟展厅
PART 1
前言/展览总起
PART 2
PART 3
PART 4
中国建造:现代建筑百年对话
Historic Inheritance in Modernization
现代与传承 演进与实验 团队&致谢
Chinese Students at Penn's Department of Architecture, 1918-1941
人物时间轴:宾大建筑中国学生 1918-1941
在宾大学习
Practice in China
Study at Penn 在中国实践
Contemporary Evolution and Experiments
Atelier FCJZ
非常建筑事务所
Amatuer Architecture Studio
Building in China: A Century of Dialogues on Modern Architecture 业余建筑工作室
Curation Team & Acknowledgement
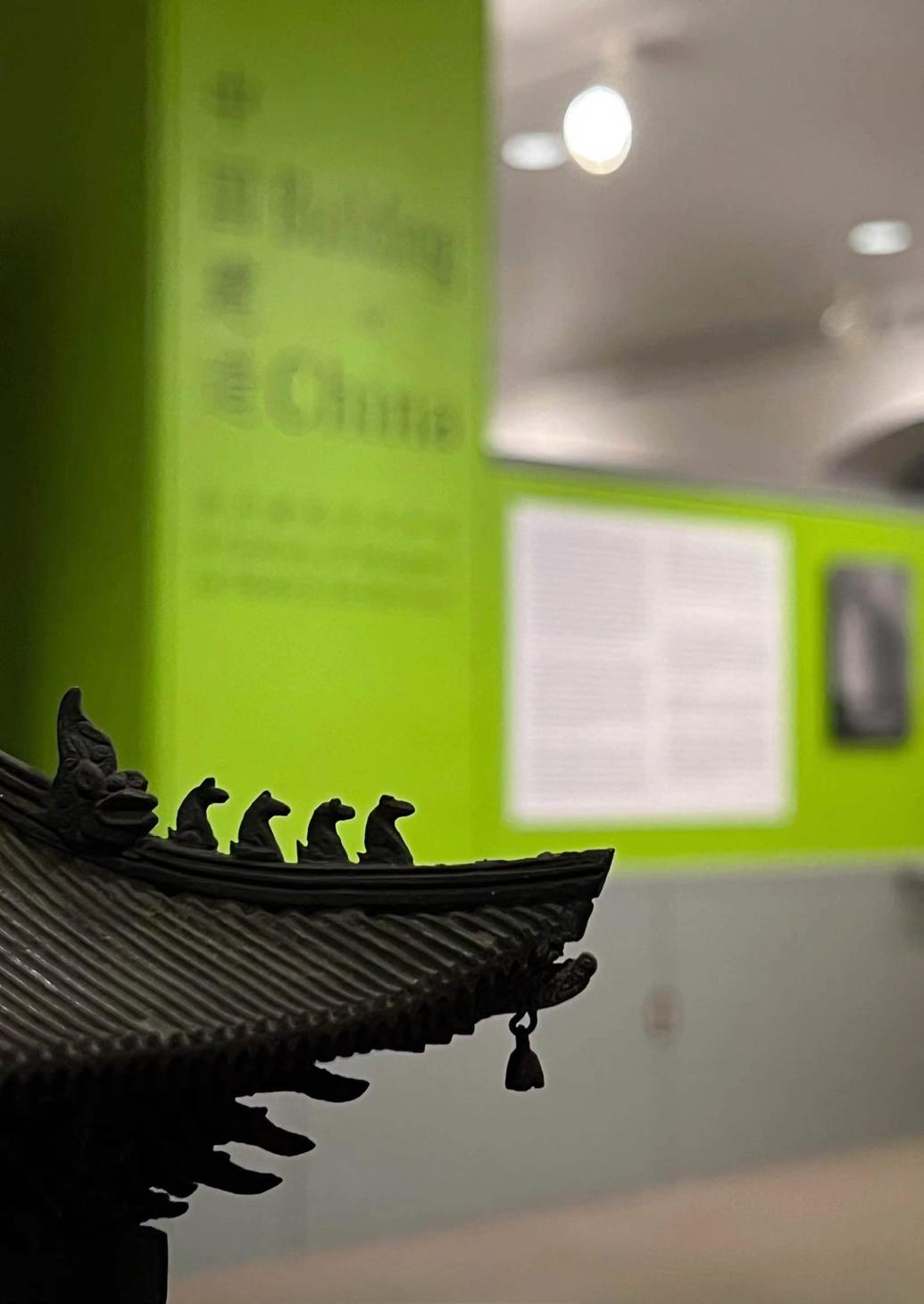

A century ago, the University of Pennsylvania witnessed a turning point in Chinese architecture toward internationalization. Twenty-three Chinese students were enrolled in the architecture programs here during 19181941, representing the largest cohort within what would later become known as the “first generation” of modern architects. Upon returning to China, these graduates founded the country’s higher education in architecture, devoted themselves to the conservation of Chinese cultural heritage, and designed many buildings of national significance. While their works were influenced by the Beaux-Arts pedagogy then-current at Penn, the architects actively sought adaptation of Chinese architectural vocabulary and, later, explored Modernism in their experimental practices as part of the nationwide effort for social progress.
The international dialogues these architectural pioneers initiated continue in 21st-century China. A key topic remains the relationship between the pursuit of universal techniques and the expression of regional identity. A new generation of independent architects works along both avenues of practice and education in search of alternative ways of defining Chinese characteristics against the backdrop of
the country’s rapid urbanization and the influence of a global economy. They share the conviction that architecture today must be a critical act that nourishes civic consciousness.
Marking a century since Penn’s first engagement with Chinese architects, this exhibition examines key moments in these intercultural dialogues on modern architecture and the notable continuity among generations of Chinese architects. It is divided into two sections, on history and on contemporary practice respectively. The historical section features buildings by the first generation of Chinese architects trained at Penn, highlighting their responses to the international Modern Movement and the ways their designs address the issue of regional identity. The contemporary section focuses on works by two present-day architects and educators, Yung Ho Chang and Wang Shu. Showcasing six projects ranging from artist’s studio to an entire village, it reveals the architects’ diverse approaches to rebalancing the global and the local.

中国建造:现代建筑百年对话
一个世纪前的宾夕法尼亚大学见证 了中国建筑走向国际化的转折点。二十三 位年轻人在1918-1941年间先后远渡重 洋到这里攻读建筑学。作为中国第一代现 代建筑师,他们学成归国之后建立了中国 的建筑教育体系,致力于建筑文化遗产 的挖掘与保护,并完成了许多影响深远 的建筑作品。他们的设计一方面受到当 年宾大所教授的布扎体系的影响,另一方 面积极寻求与中国传统建筑语言的创新融 合,进而通过更具实验性的创作探索属于 中国的现代主义风格。他们的建筑作品反 映了二十世纪中国的社会变革与进步。
这些建筑先驱们发起的国际对话在 二十一世纪中国延续,其中重要话题之一 是全球性建筑技术的探索和设计创作中本 土身份的呈现之间的关系。在中国高速城 市化和全球化经济语境下,新一代独立建 筑师继续在设计和教育双线实验,从不同 角度探索具有中国特点的现代建筑表达, 以批判性建造为推动文化进步的力量。
立足于中国建筑与宾大首次交集的世 纪之后,本次展览审视在现代建筑发展进 程中关键性的跨文化对话,以及中国建筑 实践中的跨世代连贯性。展览分为历史 和当代实践两个板块。历史板块回顾在宾 大接受建筑设计训练的第一代中国建筑 师的作品,突出他们对现代主义运动的 回应,以及在设计中体现本土特征的尝
试。当代版块聚焦于两位中国建筑师兼教 育家张永和与王澍的作品。通过从艺术家 工作室到乡村整体改造等六个不同规模项 目的呈现,该版块展示了新一代中国建筑 师平衡全球化和本土化关系的不同方式。

The Chinese Modern
On September 21, 1918, Zhu Bin became the first Chinese student enrolled in the architectural program at the University of Pennsylvania, initiating a new linkage in the United States to modern Chinese architecture.
This section of Building in China follows previous exhibitions on this topic—Foundation (Nanjing, 2017), The Rise of Modernity (Shanghai, 2018), and Accomplishment (Beijing, 2019)—to explore the work of twenty-three Chinese architects who attended Penn between 1918 and 1941. It focuses on the relationship between their academic training at Penn and their careers as master architects and influential educators back in China.
From the late 1920s through the ‘50s, these architects’ groundbreaking practices came to fruition. Fan Wenzhao, Yang Tingbao, Liang Sicheng, Tong Jun, Chen Zhi, and Lin Huiyin were among the most prominent designers who carried out numerous high-profiled buildings and city plans in China’s expanding metropolises including Shanghai, Nanjing, Beijing, and Tianjin. Their works reflected both their rigorous architectural training at Penn and their embrace of the international Modern Movement. They paved the way for future architectural discourse, urban development, and design education in modern China. This section combines projects completed by these Chinese students while studying at Penn with building projects they subsequently implemented in China. It demonstrates a variety of design approaches directed at interpreting an emerging modern architecture in this country, as well as a collective effort to seek out and convey a distinct Chinese identity.
1918年9月21日,朱彬成为正式注 册于宾夕法尼亚大学建筑课程的第一位中 国学生,开启了中美之间现代建筑对话的 篇章。
“中国建造”展览的历史版块在之前 三次相关展览——“基石”(2017年在 南京),“觉醒的现代性”(2018年在 上海)和“归成”(2019年在北京)—— 的基础上进一步探索二十三位1918年至 1941年间求学于宾大的中国建筑师的实 践。这一版块展示他们在宾大的早期专业 训练和回国后作为建筑师和教育家的职业 成就之间的关系。
上世纪二十年代后期至五十年代,这 些建筑师的开创性实践取得丰硕成果。以 范文照、杨廷宝、梁思成、童寯、陈植、 和林徽因为代表的杰出建筑师在上海、南 京、北京和天津等大城市承担了众多备受 瞩目的建筑和城市规划项目。他们的作品 既体现了在宾大受到的严格建筑训练,也 反映了他们对国际现代主义建筑运动的回 应,这些工作为后继的建筑论述、城市发 展和设计教育开辟了道路。
这一版块将这些中国留学生在宾夕法 尼亚大学求学期间的设计作业同之后在中 国建成的建筑项目结合展示。相关展品一 方面体现当时在中国新的建筑风格兴起时 的多元化设计方法,另一方面凸显这个建 筑师群体在作品中寻求和表现民族性的共 同探索。




A group photo of Architectural Society of the University of Pennsylvania (Third row, third from left: Louis Kahn; fifth from left: Yang Tingpao) 1924 1924届宾夕法尼亚大学建筑学会会员合影(第三排左三:路易·康;左五:杨廷宝)

Chen Chih (Third from left) and Tung Chuin (Fourth from right) in the Classroom with their Classmates 1920s 二十世纪20年代,宾夕法尼亚大学中国留学生。左三:陈植;右四:童寯

Group of Graduates at the Steps to the Fine Arts Library, Back row, second from left: Tung Chuin 1928 1928届毕业照。后排左二:童寯

Ha Harris Wayne, and Wang Huapin Pearson Playing tennis 1931 1931年,王华彬与哈雄文等打网球

Tsinghua School's students traveling to the U.S. 1924 1924年,清华学校留美学生渡洋途中

Liang Shih-Cheng and Lin WheiYin 1926 1926年,林徽因与梁思成

Ha Harris Wayne, and Wang Huapin 1928 1928年,在宾大与清华校友合影。左一王华彬,右一哈雄文

From left, Yang Tingpao, Liang Shih-Cheng, Lin Whei-Yin, Chen Yi, Sun Ximing, Chao Shen 杨廷宝(左1)与好友一起出游,左起:杨廷宝、梁思成、林徽因、 陈意、孙熙明、赵深

Liang Shih-Cheng and Lin Whei-Yin in Costume 1925 1925年,化妆舞会(梁思成林徽因合影)

Building Construction Coursework, TungChuin1925
建筑构造课程作业 童寯,1925年
Woodenmantelsandfireplaces, TungChuin1925
木制壁炉台与壁炉 童寯,建筑构造课程作业,1927年
Student Dormitory at Penn Watercolor, YangTingpao
宿舍过街楼拱门洞 杨廷宝
Architectural History Coursework, YangTingpao
米兰,格拉西圣母堂 杨廷宝
Student Dormitory at Penn Watercolor, YangTingpao
宾大宿舍大门 杨廷宝
Student Dormitory at Penn Watercolor, YangTingpao
学生宿舍 杨廷宝
Fisher Fine Arts Building Watercolor, TungChuin
费希尔大楼 童寯














Treatment of a Façade, The John Stewardson Memorial Scholarship Prize, Liang Shih-Cheng 1926
立面处理,1926年约翰·斯图尔森纪念奖学金竞赛参赛作品,梁思成
Treatment of City Hall On the Axis of the Parkway, The Walter Cope Memorial Prize Competition, 1927 Prize Design, Chen Zhi
市政厅沿帕克大道立面处理,1927年柯浦纪念设计竞赛,陈植 Municipal Market, 1924 Municipal Art Association competition, first prize work, Yang Tingpao
市政市场,1924年市艺术协会竞赛,一等奖作品,杨廷宝 Municipal Market (floor plan), 1924 Municipal Art Association competition, first prize work, Yang Tingpao
市政市场 (平面图),1924年市艺术协会竞赛,一等奖作品,杨廷宝
A Farm Group Grade V, 1st Mention, Chu Pin 1920
高年级设计作业:农庄 朱彬,一类提名,1920年
A Farm Group Grade V (floor plan), 1st Mention, Chu
Pin 1920
高年级设计作业:农庄(平面图) 朱彬,一类提名,1920 年
A protestant church designed by Tung Chuin in 1928 and awarded the Beaux Arts Institute of Design 1st place medal.
新教教堂,1928年获得布扎设计学院一等奖,童寯

Shenyang Station on the Peking-Mukden Railway
Location: Shenyang
Architect: Kwan Chu & Yang Architects
Area: 8485 square meters
Project Completion: 1930
沈阳京奉铁路辽宁总站

The Expansion of Tsinghua University Library
Location: Beijing
Architect: Kwan Chu & Yang Architects
Area: 5586 square meters
Project Completion: 1931
清华大学图书馆扩建工程

Bank of China Hongkew Office
Location: Shanghai
Architect: Luke Him Sau, Wu
Chauncey K.
Area: 5858 square meters
Project Completion: 1931
虹口中国银行

Storefront of The Jenli Carpet
Corperation
Location: Beijing
Architect: Liang Shih-Cheng, Lin
Phyllis Whei-Yin
Area: N/A
Project Completion: 1932
仁立地毯公司
Location: Nanjing
Architect: The Allied Architects
Area: 5050 square meters
Project Completion: 1934









Railway Administration Bureau (Proposal)
Location: Shanghai
Architect: The Allied Architects
Area: N/A
Design Period: 1933
铁路管理局
Yafa Apartments
Location: Shanghai
Architect: Robert Fan Architects
Area: 2128 square meters
Project Completion: 1933
协发公寓
Central Hospital
Location: Nanjing
Architect: Kwan Chu & Yang
Architects
Area: 7000 square meters
Project Completion: 1933
中央医院

Metropol Theatre
Location: Shanghai
Architect: The Allied Architects
Area: 3300 square meters
Project Completion: 1933
大上海大戏院
Location: Shanghai
Architect: Robert Fan Architect
Area: 6542 square meters
Project Completion: 1934


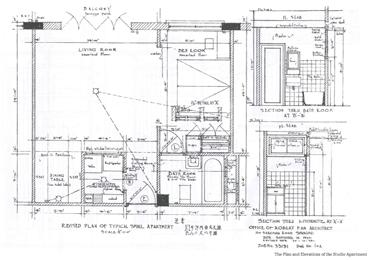
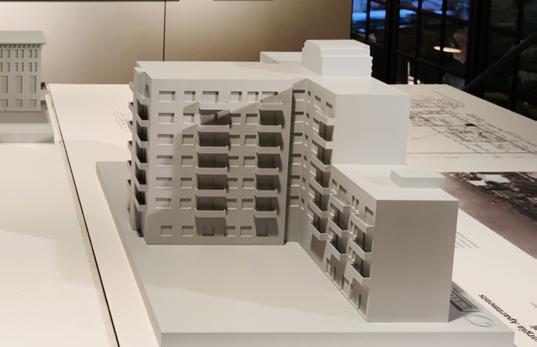


Location: Shanghai
Architect: The Allied Architects
Area: N/A
Design Period: 1935
Mico's Apartments
Location: Shanghai
Architect: The Allied Architects
Area: 2814 square meters
Project Completion: 1935
梅谷公寓


The Sun Co. Ltd
Location: Shanghai
Architect: Kwan Chu & Yang
Architects
Area: 17000 square meters
Project Completion: 1936
大新公司


Military Assistance Advisory
Group Buildings
Location: Nanjing
Architect: The Allied Architects
Area: 15000 square meters
Project Completion: 1946
美军顾问团宿舍
Location: Kunming
Architect: The Allied Architects
Area: 1200 square meters
Project Completion: 1938








Hezhong Library
Location: Shanghai
Architect: The Allied Architects
Area: 2814 square meters
Project Completion: 1941
合众图书馆
Apartments for Teachers and Officers
Location: Nanjing
Architect: Kwan Chu & Yang Architects
Area: 37000 square meters
Project Completion: 1946
公教新村甲型住宅
Location: Nanjing
Architect: Kwan Chu & Yang Architects
Area: 3000 square meters
Project Completion: 1947
空军新生社
延晖馆
Location: Nanjing
Architect: Kwan Chu & Yang Architects
Area: 1000 square meters
Project Completion: 1948






Chekiang First Bank
Location: Shanghai
Architect: The Allied Architects
Area: 2814 square meters
Project Completion: 1948
浙江第一商业银行
China Merchants Steam Navigation Company
Location: Nanjing
Architect: Kwan Chu & Yang Architects Principal
Architect: Yang Ting Pao
Area: 2906 square meters
Project Completion: 1947
轮船招商局办公楼


Location: Beijing
Architect: Beijing Xingye Company Design Department
Principal Architect: Yang Ting Pao
Area: 7900 square meters
Project Completion: 1952










In contemporary China, experimental architecture has emerged incrementally within the context of the nation’s economic reforms and deepening global engagements. Independent architects working outside China’s staterun design institutions have taken a critical stance on the rapid urbanization and mass production of space characteristic of recent decades and have sought out a more nuanced integration of contemporary technique with regional practices. Among the wide array of approaches currently exploring this relationship, the work of two design firms stands out: Atelier FCJZ in Beijing, and Amateur Architecture Studio in Hangzhou. This section presents three recent projects created by each office illustrating the firm’s design method as applied to different scales, materials, and locations and examining its interpretation of contemporary Chinese architecture through building, drawings, and interviews.

在当代中国,实验性建筑在几十年 的经济改革和全球化进程中逐渐涌现。特 别在国有设计院体制之外从事独立创作的 建筑师们,他们对中国快速城市化和大规 模空间生产的建造方式持批判态度,并寻 求将当代技术与地域性实践更微妙地结合 起来的可能性。北京的非常建筑事务所和 杭州的业余建筑工作室在相关的探索中体 现出了鲜明的代表性。此展览版块从这两 家事务所近期完成的项目中各选取三个作 品,通过对这些作品的呈现和对比,我们 希望展示他们的设计方法在不同规模上、 材料上、和不同地理环境中的表现。通过 对这些作品的最初手稿、设计图纸、最终 建成效果,以及对建筑师采访的多元化呈 现,展示他们对中国当代建筑的独特诠释。



Atelier Feichang Jianzhu (FCJZ) was founded by Yung Ho Chang and Lu Lijia in the United States in 1993. In the past three decades, FCJZ emphasizes research and methodology, and pursues innovations in making buildings as well as products. FCJZ is a multi-disciplinary practice whose outputs range from the design of community facilities to jewelry. The Atelier’s work has been published in many architectural journals and design websites.
Over the years, FCJZ has developed an understanding of architectural practice that can be described as the simultaneous design of space, structure, and scenario. Scenario refers to use, function, program, or life with a focus on the way in which it unfolds formally. It is suggested that there is a formal aspect to all three and form may provide the organizing frame to each separately or collectively. Although space, structure, and scenario have always been among the essential components of architecture as a discipline, only in the recent decades, they have achieved an unprecedented level of integration as well as equality when architects have been increasingly involved in programming. For a given project, the beginning point of the design could be any one of the three; however, it is critical that the other two must be brought into the process as soon as possible so that they can be studied and worked on as a whole. At FCJZ, with such a view on design practice, a building commission may be initiated from a structural system with a specific material or a pure space; the final design outcome may include physical space
and/or object as well as a proposal for ways of use, similar to the user manuals of a product. FCJZ often ventures into other design fields, such as furniture, product, and clothing, with relative ease.
FCJZ has been recognized with a Progressive Architecture Citation (1996) for a hillside housing project in Southern China, a WA China Architecture Award (2004) and a Business Week / Architectural Record China Award (2006) for Villa Shizilin, and as one of the 100+ Best Architecture Firms 2019 by Domus magazine, among others.
Jishou Art Museum has won the American Institute of Architects (AIA) 2020 Architecture Award and the ArchDaily China Building of the Year 2020 Award.
柿子林会所设计荣获2004年度“WA中 国建筑奖”优胜奖及2006年美国《商 业周刊》中国设计奖,并于2019年由 Domus杂志评选为世界最佳100+建筑 事务所等荣誉。吉首美术馆项目获2020 年度美国建筑师协会(AIA)建筑奖, 2020 ArchDaily中国建筑年度大奖。
非常建筑于1993年由张永和、鲁 力佳在美国创立。在过去三十年中,非常 建筑一直注重研究和方法,在建筑设计 上不断创新。建筑规模从私人住宅到工 业园区,并广泛涉及从舞台到首饰等其 它设计领域。非常建筑的作品曾在国内 外多家建筑及设计期刊或网站上发表。
非常建筑在长期的实践中发展出 自己对建筑的认识,将建筑理解为对空 间(Space)、结构(Structure)与场景 (Scenario)的同歩设计。其中场景指向 功能、使用、内容或者生活,更关注其形 式。三者都具有形式表达的能力。形式可 能构成三者独自或统一的组织框架。虽然 空间、结构和场景一直都是建筑学的核心 组成部分,但直到近几十年,当建筑师越 来越多地参与到策划(Programming) 中去,这三个要素才获得越来越多的平 等关注与深度融合。 一个项目的设计起 点可能是三要素中的任意一点,同时必须 尽快将另外两点纳入设计进程,使它们 齐头并进。带着如此对建筑的理解,非常 建筑设计实践的出发点可能是由某种特 定材料构成的结构体系,也可能是某种 纯空间,最终的设计成果则可能包括物 质空间和/或物体以及使用方法建议, 类似于产品的使用手册。非常建筑不断涉 足其它设计领域,如家具、产品和服装。
非常建筑在国内国际获得了广泛认 可,位于广东的“坡地住宅群”设计被授 予1996年度美国PA进步建筑佳作奖,
非常建筑事务所

Studio-Houses in Ningbo 东钱湖专家工作室 2021

Forbidden City Cultural Relics Museum
故宫文物南迁纪念馆 2020

Laboratory Building Novartis Shanghai Campus 诺华上海园区实验楼 2016

China Academy of Art Liangzhu Campus 中国美术学院良渚校区 2021

Jiading Mini-Block 嘉定微型街区 2020

Vertical Glass House 垂直玻璃宅 2013

EP YAYING Fashion & Arts Center
雅莹时尚艺术中心 2021

Jishou Art Museum 吉首美术馆 2019

Museum Bridge 桥馆 2012
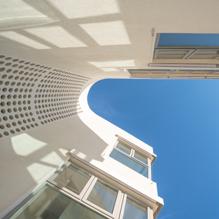
Open Kindergarten
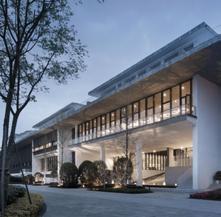
Shede Visitor's Center

The Bay Villas 涵璧湾

No Name Art Museum

Concrete Vessel

The Shanghai Corporate Pavilion, Shanghai Expo 2010 上海企业联合馆,上海世博会 2010
Location: Qianzhou, Jishou, Hunan Province
Architect: Atelier FCJZ
Principal architects: Yung Ho Chang, Lu Lijia
Design team: Liang Xiaoning, Yang Pu, Liu Kunpeng, Su Siqi, Rao Gang
Structural consultant and design: Chang Qiang
Area: 3,535 square meters
Design period: 2013-2016
Project completion: 2019

地址:湖南省吉首市乾州古城 建筑师:非常建筑 主创建筑师:张永和、鲁力佳 项目团队:梁小宁、杨普、刘昆朋、粟思齐、 饶岗,结构设计:常镪
面积:3,535平方米
设计时间:2013-2016
竣工时间:2019



Jishou Art museum is located in Jishou, the capital of the Xiangxi Tujia and Miao autonomous prefecture in the west of Hunan province. The municipal government initially considered a development zone for the museum outside of the city, and indeed nowadays many contemporary cultural facilities are treated as independent monuments and placed far away from their corresponding communities. However, Atelier FCJZ believed the art museum should not be geographically separated from its intended audience but rather be implanted into the existing urban fabric. The Atelier proposed that the museum be located in the center of the densely populated Qianzhou old town, where residents could easily access it.
Atelier FCJZ conceived the art museum as a bridge over the Wanrong River that doubles as an urban pedestrian passageway. This parti allows residents to not only make dedicated trips to see the museum, but also to encounter it on their way to work, school, and other daily activities.
Sheltered bridges, known as "wind and rain bridges," have a long history in China's mountainous areas. In addition to functioning as river or valley crossings, they serve as public spaces for travelers to rest and for vendors to set up stalls. The building is composed of three levels layered on top of one another. The lower level is an open steel truss structure that provides a covered walkway for pedestrians and allows the flow of floods beneath it. The third level houses a painting gallery supported by a cast-in-situ concrete arch. In the middle level, a glass wall and a shading system with curved tiles enclose a large exhibition hall for temporary exhibitions. The service facilities of the museum, including the foyers, administrative offices, shops, and tearooms, are placed in the buildings at both ends. These buildings are closely connected to the terraced hous -
es on the river banks. The townhouses accommodate shops, restaurants, and small hotels, while the respective shop owners usually live in the rooms upstairs. The entrances to Jishou Art Museum, situated on either side of the river, blend into the streetscape and contribute to the museum's integration into the locals' daily life.
美术馆所在的吉首市是湘西土家族苗族自治州的 州府。起初地方政府考虑在城外的开发区内选择建设 用地,然而我们作为建筑师则建议将美术馆设立在人 口密集的乾州古城的中心区,因为我们认为文化设施 应该尽可能地方便居民使用。穿城而过的万溶江流经 吉首的核心地带,因此我们构想了一座横跨江面、兼 做步行桥的美术馆。我们希望人们不仅会专程去欣赏 艺术,也可以在上班、上学、或者购物的途中与艺术 邂逅。
建筑师认为美术馆不应该从区位上脱离受众,因 此将其嵌入到现有的城市肌理中,两岸的桥头部分与 万溶江畔的排屋紧密相连在一起。这些排屋包含了店 铺、餐馆、小旅馆,楼上通常便是屋主的居所。因此, 吉首美术馆位于河两岸的入口都可以被视作混合功能 街道界面的一部分,从而融入当地人的日常生活。
被称作风雨桥的廊桥在我国山区里有着悠久 的历史。除了跨越河流或山谷的功能,它们也是供 旅人休憩、商贩摆摊售卖的公共空间。作为对这一 古老建筑类型的当代诠释,我们的设计在保持传统 廊桥的交通与歇脚功能的同时引入新的艺术内容, 并将风雨桥的形式语言加以现代化。美术馆以桥上 桥的形式构成。下层的钢桥是开放的桁架结构,为 行人通过提供了一个带顶的街道,同时也助于疏导 洪流;上层的现浇混凝土拱桥内部设有画廊。两桥 之间是一个由玻璃幕墙和筒瓦遮阳系统围合而成的 大展厅,用于举办临时展览。美术馆的服务空间如 门厅、行政办公、商店和茶室则被安置在两端的桥 头建筑内。人们可以从任意一侧河岸进入美术馆。
宁波专家工作室
Location: Dongqian Lake, Ningbo, Zhejiang Province
Architect: Atelier FCJZ
Principal architects: Yung Ho Chang, Lu Lijia
Design team: Liang Xiaoning, Huang Shuyi, Han Shukai, He zelin
Area: 1,320 square meters
Project completion: 2021






地址:浙江宁波东钱湖 建筑师:非常建筑 主创建筑师:张永和,鲁力佳 设计团队:梁小宁,黄舒怡,韩书凯,何泽林 建筑面积:1320平方米 设计时间:2021










The Education Forum at Dongqian Lake outside of the city of Ningbo is a community that includes a convention center, a hotel, an art museum, eighteen villas, and a group of four studio-houses. The houses were built to accommodate visitors, especially scholars or artists, who may come for extended periods of time to conduct research or work on creative projects.
Three of the four studio-houses were conceived by Yung Ho Chang without a client in the early 1990's. Their design reflects the architect's attempt to blur the line between Classicism and Modernism. These designs were ontological by nature, regarded as paper architecture at the time but serious investigations of a core issue of architecture and space. This particular history of the project makes the four houses a participant in the discussion and exchange of ideas on art, research and education with other architectural works around Dongqian Lake in
Ningbo.
These studio-houses were conceived as experiments, to test out ways of organizing live-work architectural spaces. The simple program allowed the architect to meet certain spatial conditions. Three of the studio -houses contain a cruciform element, be it a courtyard, a double curtain wall or crossing beams; the fourth house, built later, has a V shaped roof.
House I: a symmetrical volume is sliced in the middle to create a courtyard with a pool, flanked by a loggia on each side. Together they create a cruciform space.
House II: On ground level, spaces are organized with a pinwheel formation; on the upper level, a transparent volume is divided into four equal quarters for living, cooking and dining, sleeping, and bathing. The hollow cruciform double glass wall that separates the quarters also connects the second-floor house to the ground below.
House III: A single space is bookended by two oversized porches and a walkable beam with a section of a cross.
House IV: A single space is defined by an inverted sloped roof, which divides the working and living quarters.
宁波郊外的东钱湖教育论坛是一个由会议中心、 酒店、美术馆和18栋别墅组成的社区。此外,社区 还专门为来访的学者及艺术家建造了四栋专家工作 室,以供他们进行长期研究或工作。
这些工作室的设计方案有一些是建筑师在20世 纪90年代初首次构想的。这四栋房子有相同的功能, 但每栋又有其独一无二的特质。其中三栋在庭院、双 层幕墙或梁架的空间和形式中均包含了十字形元素, 所以被命名为十字宅;第四栋因有一个V形屋顶,而 由此得名。
一号宅:将一个对称的体量沿中轴切开,在两个 一半体量之间设一个水空间,并在两侧半体量的底层 对应地布置廊空间。廊空间与水空间十字叠加形成该 住宅的半室外与室内核心。
二号宅:一层的工作室以风车形排列;二层的透 明的居住体量被透明的十字形双层幕墙均分为四间房 间,同时双层幕墙的空腔将二层和一层联通起来。
三号宅:一个画室性质的高空间被两个内向的超 大门廊夹于中间。两道可行走的横梁在画室内部组成 了一个浮在空中的十字形物体。
四号宅:一个空间由一个倒坡屋顶划分出工作的 一侧和居住的一侧。
Location: Liangzhu, Hangzhou, Zhejiang Province
Architect: Atelier FCJZ
Principal architects: Yung Ho Chang, Lu Lijia
Design team: Yin Shun, Liang Xiaoning, Liu Yang, Wang Yue, Long Bin, Huang Shuyi, Liu Chao, Zhang Bowen, Wang Shuo, Cheng Yishi, He zelin , Shi Qi, Lin Shijie, Li Xiangting
Area: 180,000 square meters
Design period: 2018-2019
Project completion: 2021




地址:浙江杭州良渚 建筑师:非常建筑 主创建筑师:张永和,鲁力佳 设计团队:尹舜、梁小宁、刘扬、王玥、龙彬、 黄舒怡、柳超、张博文、王硕、程艺石、何泽林、 师琦、林诗洁、李相廷 建筑面积:18万平方米 设计时间:2018-2019 竣工时间:2021






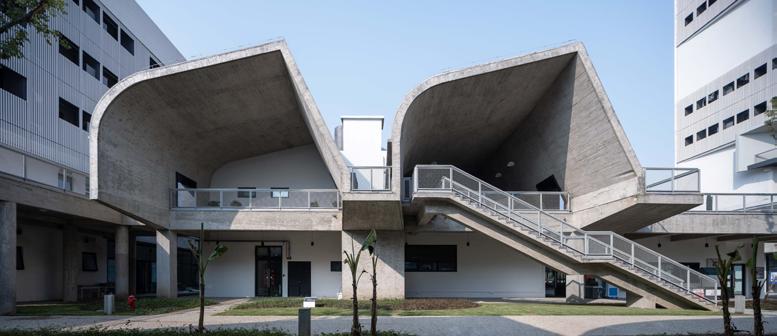
Liangzhu is an area in the city of Hangzhou where a new campus of china Academy of Art (CAA) is sited. In Liangzhu, this art-based comprehensive university plans to have four academic divisions: a College of Innovative Design, a College of Art Management, a College of Foundational Education, and a College of Continuing Education. When completed, it will house 3,000 fulltime students and 1, 000 continuing education students. The architects were commissioned to envision a campus that would meet the CAA's educational system.
While traditional classrooms are still necessary, the main teaching-learning space at Liangzhu is redefined as an open, continuous studio, where classes can be held and students may, individually or collectively, read, write, draw, build, discuss, or debate. In this space, all the activities on campus are visible, which means that students can be constantly aware of what others are working on while pursuing their interests. The architect aims to blur the distinctions between teaching and learning, research and practice that take place in this particular school environment which he calls "Super Studio". The studio's vaulted spaces enjoy ample natural light, and can house large-scale installations as well as events, conferences and drama, dance or musical performances.
At Liangzhu Campus, students live above the Super Studios. The vertically stratified system of dormitory, social space and studios embodies the concept of "college as community," where students live and study under one roof. Within the dormitories, spaces are provided for students to organize for themselves "hobby clubs" -a form of self-taught courses.
Since there are no separate zones for teaching facilities and living quarters typical for college campuses, all the buildings at Liangzhu Campus are connected by covered walkways and conceptually woven into a large architectural complex. Considering the habit of hanging
laundry on dormitory balconies in other campuses in China, this mixed-use spatial organization calls for a tidier-than-usual appearance for the living quarters. Metal louvres on the buildings' exterior have been devised to screen off laundry as well as air conditioners, while serving as sunshades.
中国美术学院(国美)新校区的所在地良渚是杭 州市的一个区。在良渚校区,做为以艺术为本的综合 大学国美设立了四个学院;它们分别是创意设计学院, 艺术管理学院,基础教育学院,和继续教育学院。该 校园将容纳3000名全日制学生和1000名继续教育学 生并建立起四个教研方向。在校园设计竞赛阶段,国 美要求参与建筑师想象一个能够帮助实现上述目标的 教育体系。
尽管传统教室仍然有其存在的必要性,主要的教 学空间在良渚被重新定义为开放、延绵的工坊。在工 坊中可以进行常规课程的教授,也可以是学生们或独 自阅读写画或结伴搭建讨论的场所。在工坊中,校园 上所有的活动尽可一览无余,学生一边沉浸在自己的 兴趣中一边也不难发现到其他同学从事的种种创作。 我们希望在这个校园环境中能够模糊教导和学习、研 究与实践的界线。高耸的拱顶给工坊带来充分的自然 光,也给大型的建造及事件,如会议、戏剧/舞蹈演出, 创造了条件。
在良渚,学生就住在工坊之上。工坊、公共空间、 宿舍自下而上的垂直布置把学生的生活和学习融为一 体,体现了“校园即社区”的理念。宿舍被称为“学 舍”,因为其中设置了专门为学生自发组织“兴趣社” 的空间。兴趣社是学生自学课程的一种形式。我们希 望通过建筑向学生推介“生活即教育”的思想,这正 是良渚校园规划及工坊设计背后的核心理念。
在良渚,不但没有教学区与生活区之分,所有的 建筑都用廊子相串连,形成了一个只有一栋建筑的校 园。为了满足学生们晾晒衣服的需要,同时又不影响 混合使用校园对建筑外表统一的追求,我们在学舍的 阳台外面设计了一个整体的格栅系统,达到即整洁又 遮阳的目的。







Studio-Houses in Ningbo
China Academy of Art in Liangzhu 宁波专家工作室 中国美术学院良渚校区

Amateur Architecture Studio is best described as a personal atelier rather than a professional design firm. Founders Wang Shu and Lu Wenyu advocate an alternative practice of architectural design to nurture and celebrate diversity, locality, and spontaneity. The studio is a small, and most of the employees are students. As professors of architecture, Wang and Lu are affiliated to the China Institute of Arts (CAA), but they keep their practice separate, and regard such individuality and independence as fundamentals for carrying out experimental work.
Over the past decade, the studio has developed a design methodology, which is site-specific but transcends mere problem-solving and form-giving. It engages research into both vernacular techniques and China’s urban and rural conditions. The architects began with small-scale architectural projects, then applied the design principles to large public buildings and high-rise residential blocks, and eventually experimented in the planning of cities or villages. Their method aims to address several questions: how to reconstruct the unique urban fabric of Chinese cities that used to be characterized by a harmonious relationship with the nature? How to cope with widespread demolition and mass reconstruction in China’s megalopolises at present? And finally, how to incorporate practices of recycling building materials, typical of traditional Chinese construction, into new design and building practices? Through a series of projects for the Xiangshan Campus of CAA in Hangzhou, the studio has continued to implement the idea of “rebuilding indigenous
Chinese architecture in the contemporary age," as they like to put it.
In preindustrial architectural practice in China, conceptualization of space and craftsmanship were inseparable. Inspired by this understanding, Amateur Architecture Studio has developed a design approach that combines prefabricated concrete framework with natural or handcrafted materials such as wood, stone, and clay. The designs for the Xiangshan Campus responded specifically to neighborhood demolitions often seen in this region, under rapid urbanization. The architects have recovered nearly seven million bricks, roof tiles, and stones, and reused them in constructing a group of academic buildings. The result appears somewhat like a utopian village that revitalizes preindustrial traditions and challenges the status quo in contemporary cities. This effort aims to preserve the spirit of Chinese architecture with its sensitivity and adaptation to locality, climate, and materials. These qualities, which have been kept alive through generations of craftsmen, are highly valuable but endangered by the current mass real estate development in the country. Amateur Architecture Studio tries to reinstate, what they call, the “Tao of Nature” in an architecture for the 21st century.
重建有地域根源的场所织体,如何让与山 水共存的中国传统建筑类型活用在今天的 现实,如何面对当下中国城市特有的大规 模拆毁重造现象,以循环建造方式体会本 土建造传统,并在中国美术学院象山校园 等一系列项目中坚定的实践着“重建一种 当代中国本土建筑学”的主张。
在中国,建筑学的传统是观念与手艺 总是同时发生的,实验了将混凝土现浇框 架快速建造体系与大规模以土、石、木这 类自然材料为主的快速装配式手工建造体 系的结合,针对中国正在发生的大规模拆 毁现象,搜集了近700万片就的砖、瓦、 石用于象山校园建造,这或许是中国建筑 传统在当代中国现实中的一个乌托邦,但 传统中国建筑活动的秘密在于,它以“因 地制宜,随机应变”的方式活在工匠手中,
如果今天不去大规模的使用它,它必 将消失,这也意味着一种对今天世界有特 殊价值的景观建筑学的最后终结,而以西 式建筑教育培养出来的新的中国建筑师对 这种浸透“自然之道”的匠艺缺乏起码的 了解。
业余建筑工作室是纯个人的建筑工 作室。它甚至谈不上是一个事务所。因为 就像它的工作始终对生活中各种自发性的 事物保持着新鲜的兴趣一样,它宣称建筑 设计只应该是一种业余活动,生活永远比 设计更加重要。建筑师王澍和他的妻子陆 文宇是工作室的工作伙伴,其他在工作室 中工作的都是他们的学生。作为建筑学教 师,工作室不可避免的和他们执教的美术 学院保持着紧密的联系,但工作室的地位 始终是独立的。个人性与独立性被认为是 工作室的工作的实验性的保证。
在过去十年中,业余建筑工作室逐渐 建立起一种超越性与具体性兼具的实验方 式,结合对当下中国城市和乡土建造的平 行研究,从小型建筑实验,到将小型建筑 实验植入大型城市公共建筑和高层住宅建 造,最终将实验规模推广到城市区域规模, 坚持思考如何在原有结构瓦解的中国城市

Lin An Museum
2019

Tea House at Tianluo Mountain 田螺山茶室 2014

China Art Academy, New Campus of Xiangshan, Phase II 中国美院象山校区二期 2007
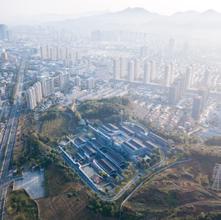
Dowry Museum
2018

Wa Shan Guesthouse 水岸山居 2013

Ningbo Contemporary Art Museum

Fuchun Cultural Complex 富春山馆 2017

Three-side-enclosed House 三合宅 2013

Five Scattered Houses 五散房 2006

Zuikui Garden 杭州最葵园

Ningbo Tengtou Pavillion 宁波滕头案例馆

China Art Academy, New Campus of Xiangshan
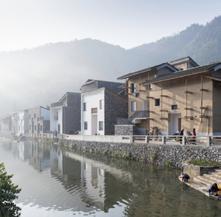
Wencun Village Renovation 文村改造

Ningbo History Musem

Library of Wenzheng College, Suzhou University
宁波博物馆
Location: 1000 Shounan Middle road, Yinzhou, Ningbo, Zhejiang Province
Architect: Amateur architecture studio
Principal architects: Wang Shu, Lu Wenyu
Design team: Song Shuhua, Jiang Weihua, Chen Lichao
Site Area: 45, 000 square meters
Area: 30,000 square meters
Design period: 2003-2005
Project completion: November 2008





地址:浙江宁波鄞州首南中路1000号 建筑师:业余建筑工作室 主创建筑师:王澍,陆文宇 设计团队:宋曙华,蒋伟华,陈立超 用地面积:45000平方米 建筑面积:30000平方米
设计时间:2003-2005
竣工时间:2008年11月



Formerly a rice field, the site of the Ningbo History Museum is a flat terrain surrounded by distant mountains. Urbanization has reached this area around 2000. Consequently, some hundred beautiful villages nearby have been demolished, with only one village surviving in a sea of broken clay tiles. According to the new master plan, new buildings are supposed to be spaced 100 meters apart, and the remains of old buildings would not be put to repair. The question the architect attempted to respond to was how to avoid designing a building that would seem like an isolated object amidst the sea of tiles. The building was therefore conceived as an artificial mountain. While this idea has roots in the Chinese pictorial tradition, this new "mountain" imagines an urban topography for the 21st century. Local construction height is limited to 24 meters, defining a cityscape somewhere between man-made and natural. Amateur Architecture Studio won the international competition for Ningbo History Museum.
The lower part of the structure is a rectangular box. As it rises, its surfaces taper outwards into an inverted mountain form. Visitors can access the museum from a 30-meter long oval cavernous space. The internal distribution revolves around three "valleys," each one with its escalator, one open to the exterior and two connecting the interior spaces. Four "caves" are arranged at the entrance, the lobby and the "cliffs" of the exterior. Two sunken courtyards dominate the center and two more discreet ones are hidden further inside. A mountainous topographic circulation is superimposed onto these spaces. Multiple paths, rising from the ground level up into a labyrinth of pathways, that interconnects the museum's spaces. This flexible layout is particularly useful for accommodating changing exhibitions.
The internally exposed structure is made from poured in-situ concrete with bamboo formworks and clad by
more than twenty kinds of recycled bricks and roof tiles. At once natural and artificial provocative and austere, the structure expresses the raw matter of which mountains are made - an image that has fascinated the architect. Following the completion of the Museum, which has contributed to Wang Shu being awarded the 2012 Pritzker Prize, the architect continued to experiment with the translation of his lessons from Chinese landscape painting into building.
宁波博物馆的基地原本是一片稻田。城市刚刚扩 张到这里。原来在这片区域的几十个美丽村落,已经 被拆得还剩残缺不全的一个,到处可见残砖碎瓦。按 新的规划,相邻建筑之间的距离经常超过100m,城市 结构已经无法修补。问题转化为如何设计一个有独立 生命的物体,这座建筑于是被作为一座人工山体来设 计,这种思考方式在中国有着漫长的传统。但在这座 山中,还叠合着城市模式的研究,高度因此被自觉地 限定在24m以下,它片断性地意指着一种24m以下 限高的低城,存在于人工和天然之间。通过国际竞赛, 业余建筑工作室获得了这个项目。
建筑下半段只是一个简单的长方形,在上半段开 裂为类似山体的形状。人们从中部一个扁平的、跨度 30m的穿洞进入博物馆。内观整个结构,包括3道有 大阶梯的山谷,两道在室内,一道在室外;4个洞,分 布在入口、门厅和室外山谷的峭壁边侧;4个坑状院落, 两个在中心,两个在幽深之处。一种山体类型学叠加 在上面,公共空间永远是多路径的,它从地面开始,向 上分叉,形成一种根茎状的迷宫结构。也用来适应一直 不确定的展览内容。
建筑的内外由竹条模板混凝土和20种以上 回收旧砖瓦混合砌筑的墙体包裹,如一种在人工和 天然之间的有生命的宏大俭淡的物,作为山的物性 是它唯一要表达的。自从建筑师王澍凭借宁波博物 馆等项目赢得了2012年的普利茨克奖以来,他继 续探索如何将中国山水画的教益转译到建筑里。
Location: Xiangshan Campus, CAA, Hangzhou, Zhejiang Province
Architect: Amateur architecture studio
Principal architects: Wang Shu, Lu Wenyu
Design team: Chen Lichao
Site Area: 7, 500 square meters
Area: 6, 200 square meters
Design period: 2010-2013
Project completion: August 2013



地址:浙江杭州中国美术学院象山校区 建筑师:业余建筑工作室 主创建筑师:王澍,陆文宇 设计团队:陈立超 用地面积:7500平方米 建筑面积:6200平方米 设计时间:2010-2013
竣工时间:2013年8月






This project is located on the Xiangshan campus of the China Academy of Arts. It is a guesthouse and a meeting place, responding to the university's increasing needs of the visitors' accommodation. The site is on the south side of the Xiangshan hill, along a river. The complex takes the shape of a narrow and long rectangle - narrow on the south-north axis and long on the east-west. It stands as a mediator between the hill trees and river
The architect was motivated by the intention to create an atmosphere which he sees as the most important task of his architecture. He felt that nature on the site is poetic, and sought to reveal it by a silent conversation between the building and its surrounds. The seemingly simple approach stemmed from the idea of adding a layer onto the south side of the Xiangshan hill. Since this hill is already covered with old recycled tiles, it has been dubbed "Wa Shan" (Tiles Hilly).
This idea was also inspired by the architect's travels in the west mountain area of Hunan Province twenty years ago. He recalled a village constructed along the river, with hundreds of traditional residential houses with sloping roofs, connected by a winding tile cladding. Its streets and alleys too were covered with a continuous tiled roof. This solution to the rainy and sweltering summer was proof of imagination that spawned a poetic form.
At Wa Shan, the courtyard located in the west was derived from another of the architect's memories: a fragment from the Ningbo Tengtou Pavilion of the Shanghai Expo designed in 2009-2010. Viewed from east to west, the building twists and turns like the hill. Viewed from south to north, the building looks like a hill-shaped undulating screen; one can see through the building so that its volume is visually weakened. The complex appears like a small group of buildings under a large shed. This is in fact a double roof since the volumes under the shed have their own weathertight enclosure. This reduces the heat load in summer but also creates an impressive in-between space. In rainy seasons, people can live under the shed casually and walk around freely .
There are three paths to experience this man-made hill. A path along the river passes through the building' s rammed earth walls. Layer upon layer, platforms overhang towards the river, a layout reminiscent of the river path along Kamo River in Kyoto which the architect appreciated in his travels. Another path runs through the middle of the guesthouse's length, rising and falling. The third path is on the roof, climbing up and winding. Viewed in a distance, the guesthouse may bring to mind the landscape paintings by Dong Yuan, during the Five Dynasties and Ten Kingdoms Period.
水岸山居位于中国美术学院象山校区内。它既是 校园里的一座招待宾馆,又是一处交流场所,回应了 中国美院越来越多的接待客人需求。基地选址于象山 南麓,临河。总体造型来自狭长型方盒子的排布—— 它们在南北轴线上狭窄,而沿着东西轴线延伸。水岸 山居协调了山、水、树等三种自然元素。
令建筑师颇有感触的事情是对建筑氛围的创造, 他视之为建筑最重要的使命。王澍感受到基地的本质 是诗意的,并力图通过建筑与其环境的静谧对话来揭 示出这种本质。看似简单的设计策略源自建筑师为象 山南麓增加一个层次的想法。水岸山居建成后,由于 它遍覆旧瓦,因此也被称为“瓦山”。
建筑师的这个想法也来自他二十年前在湘西山 区旅行的灵感。他回忆起一座沿河建造的村落,上百 座当地坡顶民宅蜿蜒相连,覆以瓦顶。村子里的街巷 也被瓦顶覆盖。这种解决夏日炎热多雨气候的方法 足以显示当地人的想象力能创造一种诗意的形式。
在水岸山居,西侧的庭院则源于建筑师的另一类 回忆——那是来自设计于2009年到2010年的上海世 博会宁波滕头馆的一些碎片意象。无论从东望向西, 还是从南望向北,这座建筑都呈现出起伏的山形。客 舍被笼罩在一整片屋顶之下,并设计为双层屋顶,如 此一来减少夏天的热量,并形成有趣的间隙空间。在 雨季,人们能在大屋顶下怡然栖居并自由行走。
有三种路径可体验这座人造山丘。沿河的是 第一条路径,它穿越这座建筑的夯土墙。沿河层层 交叠的平台是建筑师对他游历京都鸭川的回忆再 现。第二条路径跌宕起伏地穿越水岸山居的长向。 第三条路径位于屋顶,蜿蜒曲折。从远处看,水岸 山居让人联想起五代十国时期画家董源的山水画。
Location: Wencun Village, Fuyang, Zhejiang Province
Architect: Amateur Architecture Studio
Principal architects: Wang Shu, Lu Wenyu
Design team: Chen Lichao,Cheng Hao,Shen Yue,Wang Tiantian
Site Area: 48,900 square meters
Area: 7.590 sauare meters
Design period: 2013-2015

地址:浙江富阳文村
建筑师:业余建筑工作室
主创建筑师:王澍,陆文宇
设计团队:陈立超,程昊,沈悦,王田田
用地面积: 48900平方米
建筑面积: 7590平方米
设计时间: 2013-2015






In 2012, Fuyang, a town near Hangzhou, invited Wang Shu to design its history museum, gallery and archives. The site is located at the foot of a mountain, facing a river. It is a highly auspicious location according to Chinese geomancy, but it is also a stretch of land with little human history.
A thorough investigation of the architectural history of Fuyang conducted by the architects' students revealed that less than 20 villages have survived in atraditional and original status among the 300 villages that once existed in the region.
According to the government's policy, each peasant family can only possess one house. If the family wants to build a new house, the old one must be demolished first. The architectural wisdom that has been accumulated in the long history is now vanishing rapidly. New farmers' houses are naive imitations of suburban villas. The architect accepted the commission from Fuyang's mayor on condition that he would be at liberty to choose the village for renovation. He wished to design new houses for the farmers in a manner that establishes a relationship between the new houses and the local tradition. This would be done by keeping the old houses while building the new ones, by reviving the wisdom of handicraft and the use of natural materials, and by keeping the locals' life styles in the villages instead of designing for tourists.
24 newhouses were built into the urban fabric of the old village of Wencun. Local stones, rammed earth, mud, bamboo and wood were mixed with new materials such as concrete. The architect used the traditional courtyard typology and developed it into eight variations. These variations were made to match different locations, neighborhood and materials, producing a rich spatial and sensorial diversity. The same method was used in the use of construction materials and methods. Since all the old houses have been preserved, the new villages would gradually permeate into the old ones.
The strategy for an old-new harmony used in Wencun was later applied to the museums in Fuyang. A similar set of experimental material samples was used in both.These design strategies have enabled local residents to regain confidence in their cultural tradition through the re-establishment of the relationship between the country and city.
2012 年,杭州附近的富阳市邀请业余建筑工作 室设计城市的历史博物馆、美术馆和档案馆,基地 背山面江,坐北朝南,按中国的传统,是非常好的选 址,但那也是一片无历史的空地。建筑师指导学生在 富阳全境进行了建筑历史调查在过去二十年间,这里 约 300个村落,还保留着传统上那种自然状态的不 到二十个,其余的都遭到了严重的破坏,按政府的政 策,任何一个农民家庭只能有一个房子,如果要造新 房,必须先拆旧房。这个地区用 1000 年积累的建筑 智慧,正在迅速的消失。中国的城市和乡村,是两个 分裂隔绝的系统,农民的新房子,和传统历史都无任 何关系,基本是对城市郊区别墅的幼稚模仿。建筑 师在这个项目里尝试新的房子是否能够保持和传统 的关系,看看造了新房子是否能保留旧房子,看看新 房子中能否保持传统处理自然材料的手艺与智慧, 看看新的建筑是否能够保持传统村落的多样性,能 否保持那种真实生活的感觉,而不只是为了游客。
从文村的肌理中,自然错落地生长出24户新农 居,使用当地的石头、夯土、抹泥、竹子、木头等材料, 和混凝土等新材料混合使用。坚持使用传统的院落建 筑类型。通过小的变化,发展出8种差异性的类型, 每种类型因为位置、邻里、材料等因素又有若干变体, 从而达到了丰富的多样性。对材料与建造方法也采用 类此的思路。这些新房子逐渐向老村渗透,所有的老 房子都被保留,那些麻烦城市的新建筑被我们拆除重 建,这种逆向改造的案例在中国肯定是第一次发生,
建筑师在文村所使用的村落实验和建筑语言,被 同样使用在富阳城里的博物馆。群中,两者共用一套 材料实验样板。通过在乡村与城市之间重新建立的这 种关系,建筑师希望当地的人们能够恢复对自身文化 传统的自信,并在新的建筑实验中看到未来的可能性。







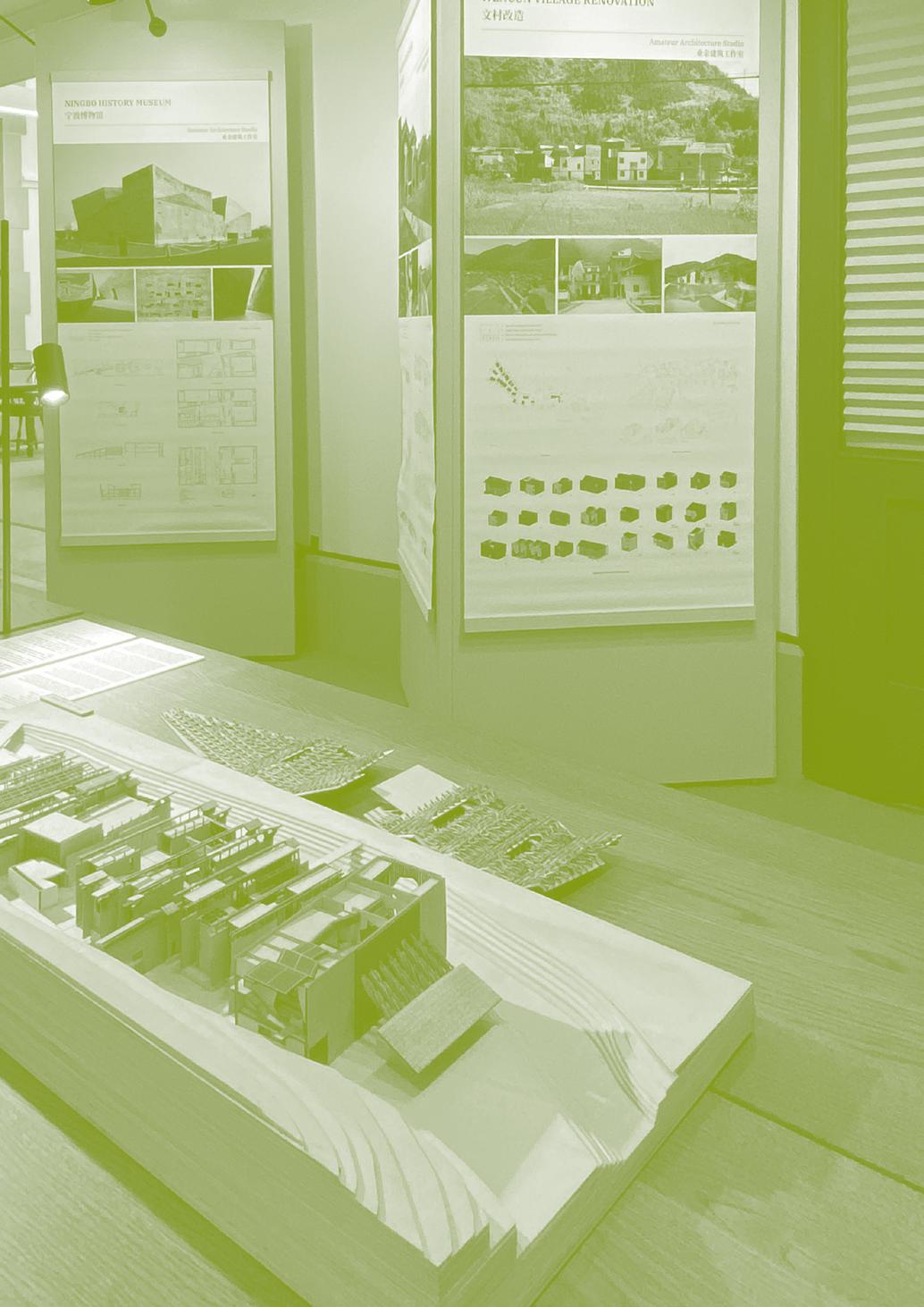

The curators are grateful to the following colleagues and friends for their invaluable contributions to this project:
Eugenie Birch, David Leatherbarrow, Nancy Steinhardt, Lisa Servon, Jacques deLisle, Scott Moore, Michael Grant, John Caperton, Karl Wellman, Sandra Mosgo, Mark Harper, Brendan Burke, Patrick Haggerty, Alexander Jarymovych, Brandon Orselli, Kate Daniel, Patricia Guardiola, Brittany Merriam, Sarah Reidell, Ian Verstegen, Yao Yuan, Yuping He, Christopher Klaniecki, Jessica Dejesus, Tiara Campbell, Allison Olsen, Heather Isbell Schumacher, Zhu Shaoding, Guo Junan, Wu Xiaohe, Li Xi, Wu Yuping, Zheng Fanqi, Hou Yue, Zheng Shixiang, Qiao Yuhong, Liu Linfan, Lu Bing, Cai Yifan, Li Jixuan, Tao Shen, Luo Zhe, Zhang Diyi, Wu Dingwen, Yan Jun, Shang Qiran, Ge Linda, Zuo Zihan, Zhao Minghao, Wang Bosheng, Sang Yiming, Zhong Wentao, Chen Ying, Zhang Xinyu, Yu Liheng, and many kind volunteers
The photos of exhibition in this book were taken by Zhongjie Lin, Ariel Genadt, Bing Lu, Xinyu Zhang, Cheng Chen and Zimin Wang.
策展人郑重感谢众多同事和朋友对此次 展览的大力支持和协助:
Eugenie Birch、David Leatherbarrow、 Nancy Steinhardt、Lisa Servon、Jacques deLisle、Scott Moore、Michael Grant、John Caperton、Karl Wellman、Sandra Mosgo、 Mark Harper、Brendan Burke、Patrick Haggerty、Alexander Jarymovych、Brandon Orselli、Kate Daniel、Patricia Guardiola、 Brittany Merriam、Sarah Reidell、Ian Verstegen、姚远、何育萍、Christopher Klaniecki、Jessica Dejesus、Tiara Campbell、 Allison Olsen、Heather Isbell Schumacher、 朱韶鼎、郭俊安、邬晓赫、栗茜、吴玉萍、 郑凡琪、侯玥、郑时翔、乔雨虹、刘琳璠、 吕冰、蔡伊凡、李济萱、陶申、罗喆、张帝夷、 吴鼎闻、颜隽、商琪然、葛霖妲、左子涵、 赵明昊、王博胜、桑一鸣、钟文韬、陈颖、 张馨予、俞力恒,以及许多慷慨的志愿者。
本书的展览照片由林中杰、Ariel Genadt、吕冰、张馨予、陈诚和王子铭拍摄。
Chief Curators
LIN Zhongjie
TONG Ming
LI Xiangning
Primary Organizers
University of Pennsylvania Southeast University Tongji University
Supporting Organizations
Penn-Wharton China Center
Atelier FCJZ
Amateur Architecture Studio
Architectural Society of Shanghai
ArchiDogs
Advisors (in alphabet order)
CAO Jiaming | Chair, Architectural Society of Shanghai
Yung Ho Chang | Founder, Atelier FCJZ; Professor of Practice, MIT
Amy Gadsden | Associate Provost, University of Pennsylvania
HUANG Ping | Consul General, General Consulate of China in New York
LU Lijia | Founder, Atelier FCJZ
LU Wenyu | Founder, Amateur Architecture Studio
Frederick Steiner | Dean, University of Pennsylvania Weitzman School of Design
WANG Shu | Founder, Amateur Architecture Studio; Dean, China Academy of Art
William Whitaker | Director, Architectural Archives, University of Pennsylvania
John Zhang | Professor, the Wharton School; Director, Penn-Wharton China Center
ZHANG Tong |Dean, Southeast University School of Architecture
Assoc. Curator of Design
Ariel Genadt
Curation Team
DING Liyang
JIANG Jiawei
ZHANG Qi
XU Boqian


主策展人
林中杰
童明
李翔宁
主办单位
宾夕法尼亚大学 东南大学 同济大学
协办单位
宾大沃顿中国中心 非常建筑事务所 业余建筑工作室 上海市建筑学会 筑格传媒
策展顾问(按姓氏英文字母顺序)
曹嘉明| 上海建筑学会理事长
张永和|非常建筑事务所创始人,麻省理工学院实践教授 艾米 · 格斯登|宾夕法尼亚大学副教务长 黄屏|中国驻纽约总领事馆总领事 鲁力佳|非常建筑事务所创始人
陆文宇|业余建筑工作室创始人 弗利德里克 · 斯坦奈|宾夕法尼亚大学魏茨曼设计学院院长 王澍|业余建筑工作室创始人,中国美院建筑艺术学院院长 威廉 · 威特克|宾夕法尼亚大学建筑档案馆馆长 张忠|沃顿商学院教授,宾大沃顿中心主任 张彤 |东南大学建筑学院院长
策展设计
艾里尔 · 格纳特
策展团队成员
丁力扬
江嘉玮
张琪
徐搏谦
中国建造
现代建筑百年对话
A Century of Dialogues on Modern Architecture

