Planning for the future of campus athletics



Introduction ― 4
Selected Projects ― 8
―




Introduction ― 4
Selected Projects ― 8
―
A strong athletic program strengthens the campus along with the athletes. Our collaborative planning process incorporates the site, culture, and values of each campus, delivering facilities that meet the current needs of the student body and of multiple stakeholders—and help to shape the future.


We design for performance, planning spaces for athletic training and competition that reach new metrics in sustainability and energy efficiency. We design for inclusion, creating spaces that all students can access and enjoy. And we design for the future, incorporating resilience and flexibility into our site and building planning to meet the needs of current and future generations.
New York, New York
Client: Columbia University
Size: 63,000 square feet (112,000 square feet with rooftop courts), (5, 852 square meters)
Completion Date: 2022
An athletic facility with staying power, designed to withstand rising seas on Manhattan’s waterfront.
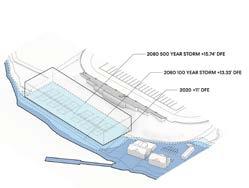
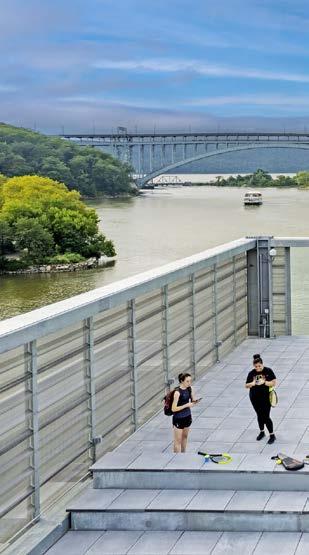
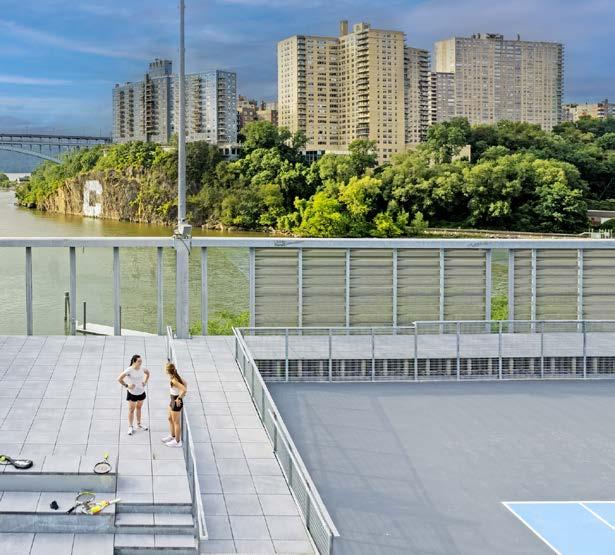

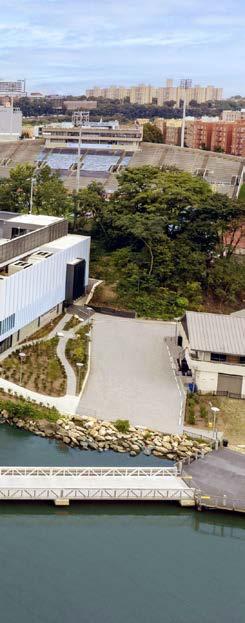

― WHAT MAKES IT COOL
Close to Manhattan’s waterfront, the building’s ground level composition is designed to withstand sea level rise.
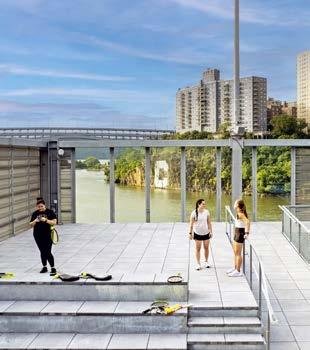
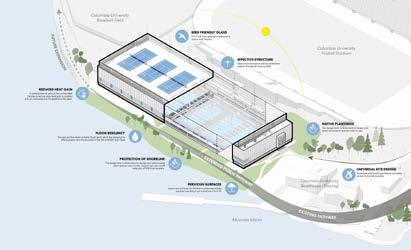

Hamilton, Ontario
Client: McMaster University
Completion Date: 2016

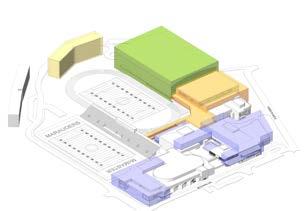

Ann Arbor, Michigan
Client: University of Michigan
Completion Date: 2014
A campus with thirtyone separate sports programs gets a unified vision for athletic facilities.
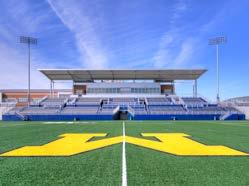
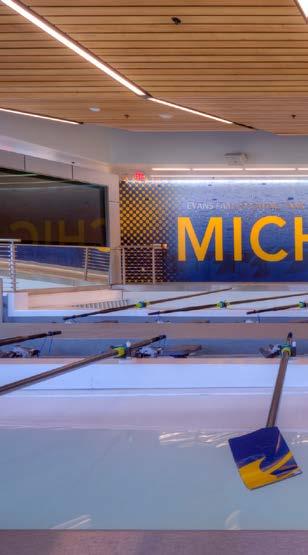

University of Michigan, South Campus Athletics Master Plan



The University of Illinois at Urbana-Champaign, Illinois Field Baseball Stadium and Memorial Stadium Master Plan
Champaign, Illinois
Client: The University of Illinois at Urbana-Champaign
Completion Date: 2013
― WHAT IT IS
A plan for football, a plan for baseball, and a big win for fans.
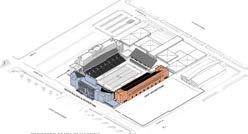


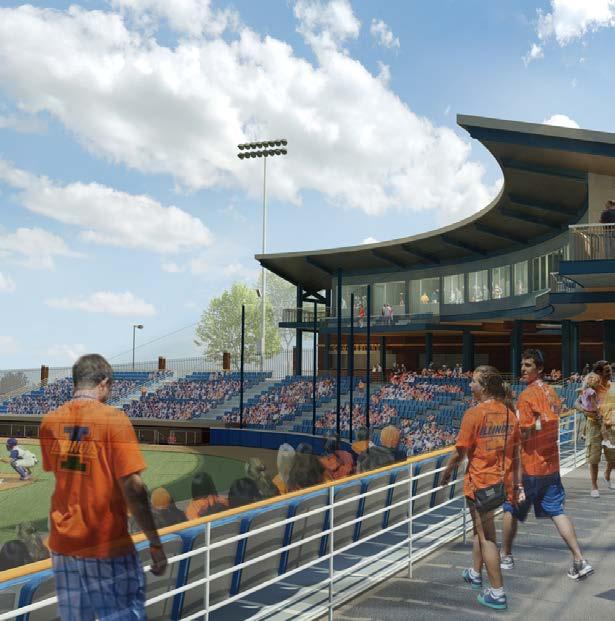
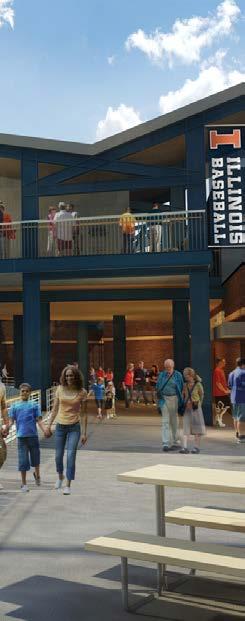

Laramie, Wyoming
Client: University of Wyoming
Completion Date: 2017
― WHAT IT IS
Phased facility improvements designed to boost the student-athletes’ performance and their loyal fans’ experience.
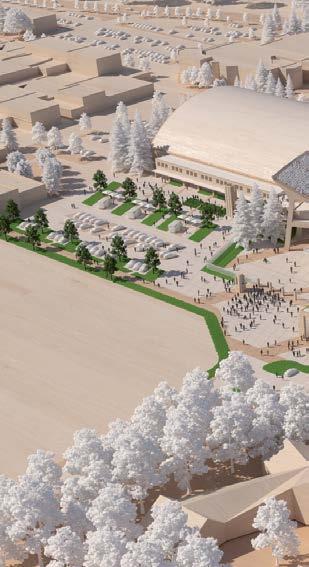

Since 1935, we’ve believed that design has the power to make the world a better, more beautiful place.
That’s why clients and communities on nearly every continent partner with us to design healthy, happy places in which to live, learn, work, play, and heal. We’re passionate about human-centered design, and committed to creating a positive impact in people’s lives through sustainability, resilience, well-being, diversity, inclusion, and research. In fact, Fast Company named us one of the World’s Most Innovative Companies in Architecture. Our global team of 2,700 creatives and critical thinkers provides integrated services in architecture, interior design, landscape architecture, and more. Our partners include Danish architects Schmidt Hammer Lassen; retail strategy and design consultancy Portland; sustainable transportation planning consultancy Nelson\Nygaard; and luxury hospitality design firm Pierre-Yves Rochon (PYR).