Redefining the Virtual Playing Field







The rapid expansion of eSports offers immense opportunities for athletes, spectators, institutions, and investors alike.
Whether designing collegiate training facilities or professional competition arenas, we bring a deep understanding of the infrastructure and design required to support this thriving billion-dollar industry.
By integrating flexible design with state-of-theart technology, we create dynamic spaces where competitors excel, communities connect, and individuals recharge.
Facility
Austin, Texas
Client: University of Texas at Austin
Completion Date: 2022
― WHAT IT IS
This exciting space creates an inclusive playing space for all.
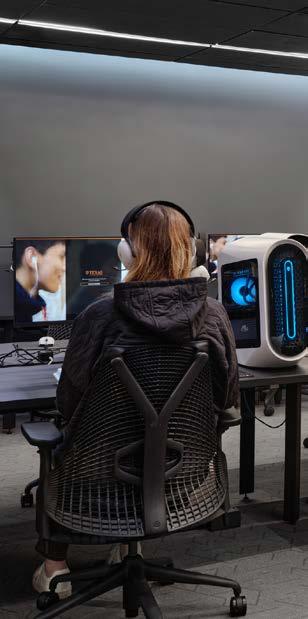


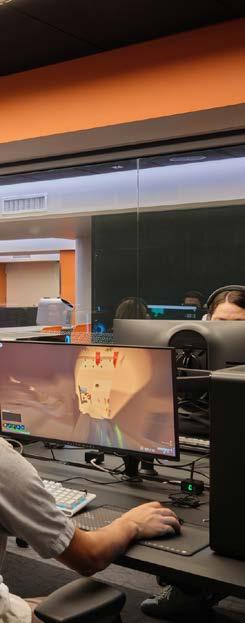

Throughout the project the design team sought student feedback to craft a space suited for their needs.


In the esports arena, computers and monitors are available every day for club members and students.

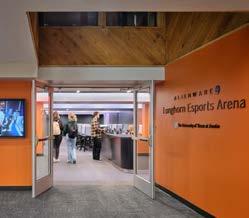
― WHAT MAKES IT COOL
The project includes a mixture of varsity, coaching, and standard stations, as well as console stations for more casual gaming.
Renovation
Charlotte, North Carolina
Client: University of North Carolina at Charlotte
Completion Date: 2025
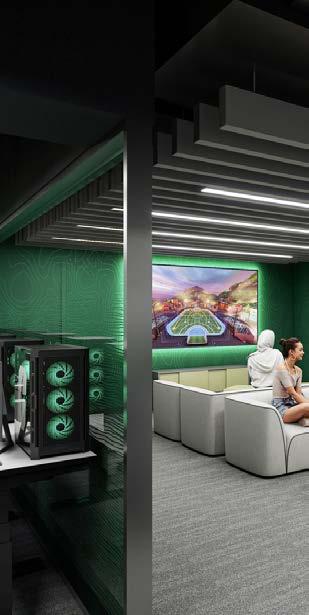
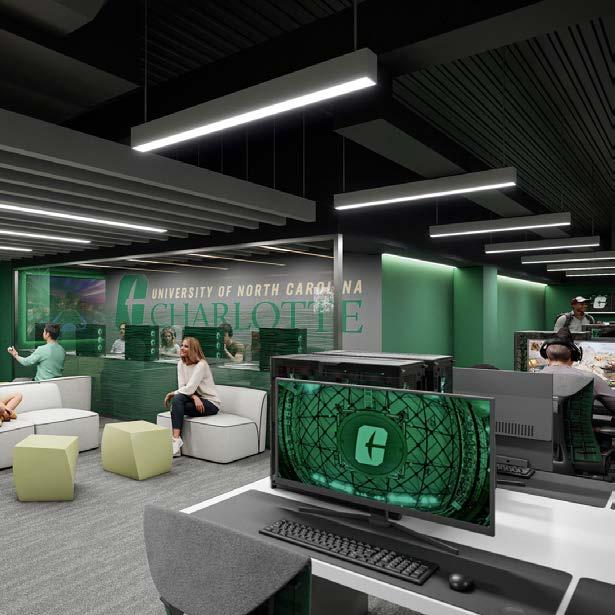



Gaming desks are arranged perpendicular to aisles for a welcoming feel, with felt ceiling baffles reducing noise throughout the space.
Raleigh, North Carolina
Client: North Carolina State University
Size: 81,000 square feet
Completion Date: Estimated November 2026
― WHAT IT IS
Adaptive re-use of a mid-century landmark creates an exciting new student space.
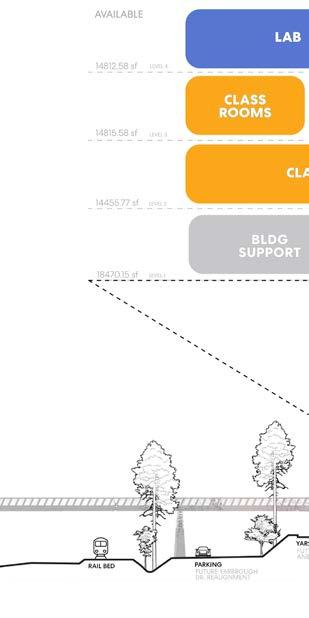
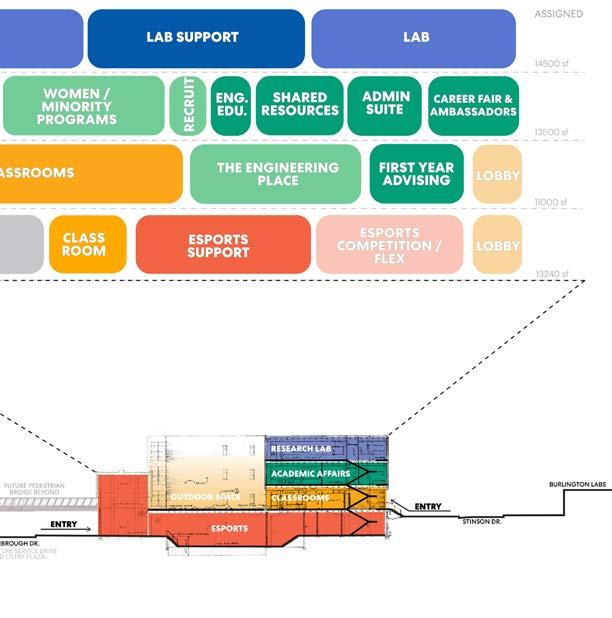
Carolina State University Mann Hall Renovation
An interpretation of the reimagined interior of Mann Hall, with a new connecting stair, outdoor space, and Esports arena below.
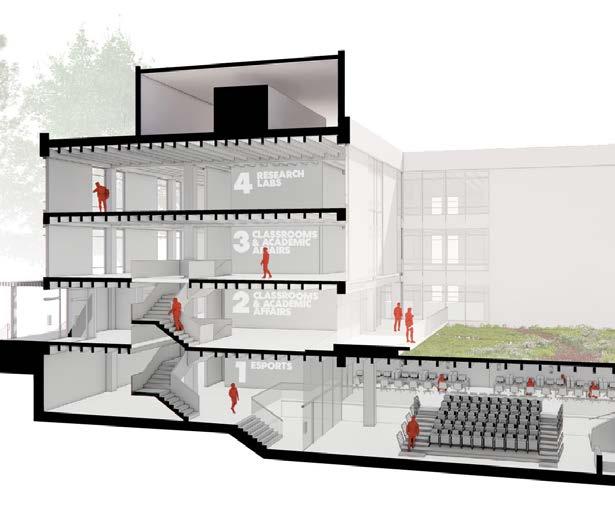
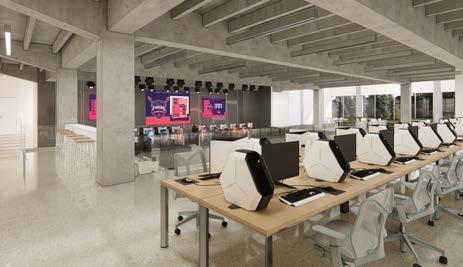
↑
In the esports arena, computers and monitors are available every day for club members and students.

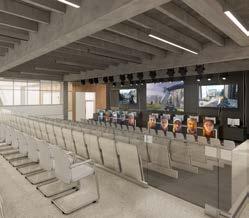
↑
During competition, the arena transforms with retractable bleachers and an activated stage accessible to all bodies.
San Jose, California
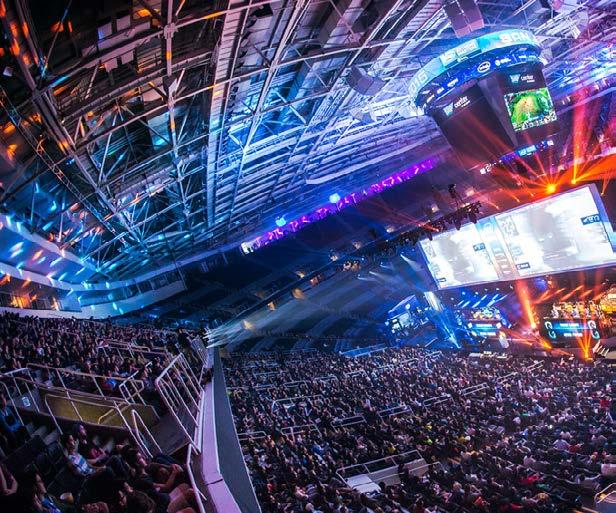
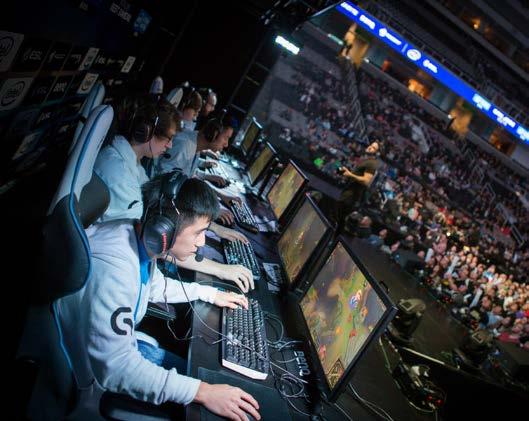
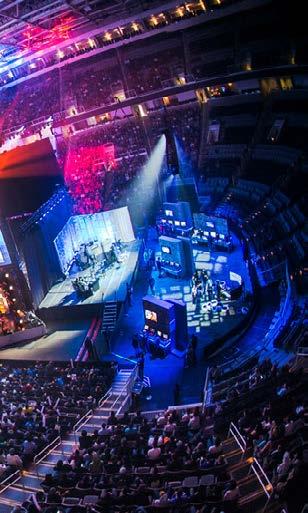
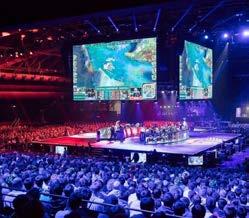
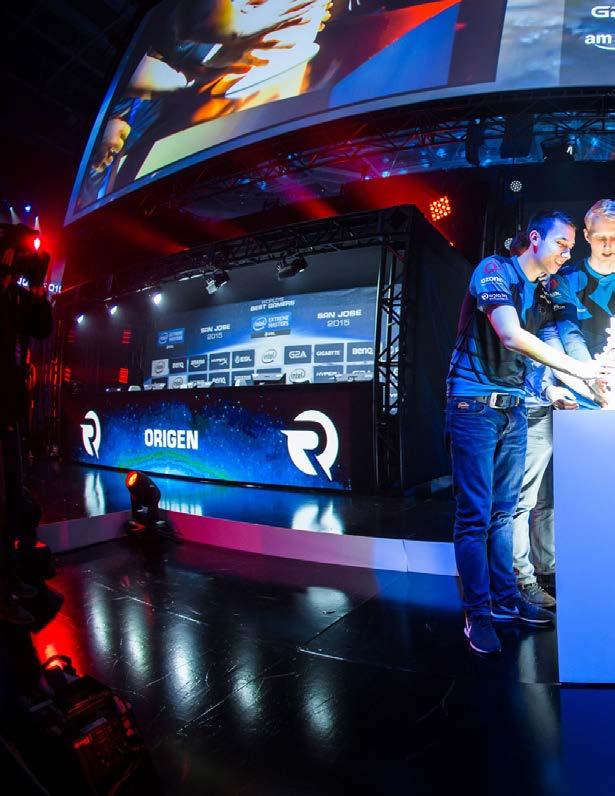

― WHAT MAKES IT COOL
The design of the arena was approached as a “high tech “ facility to serve Silicon Valley.


― WHAT MAKES IT COOL
Illinois State University will be the first public institution in Illinois with a varsity esports team.
Client: City of Utica
Size: 170,000 square feet
Completion Date: 2022
Utica, New York ― WHAT IT IS
A 170,000-square-foot multi-use recreation and event center.

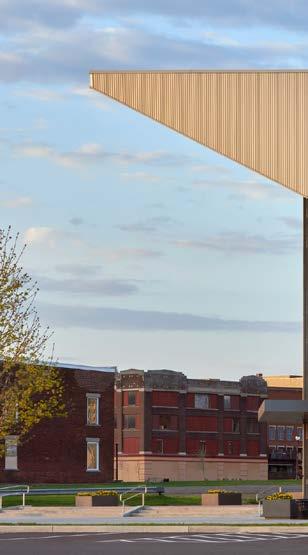



― WHAT MAKES IT COOL A cornerstone to the mutipurpose facility’s design is the large eSports gaming hub supporting team training, public rentals and spectator events.
Minneapolis, Minnesota
Client: NBA Minnesota Timberwolves
Completion Date: 2019


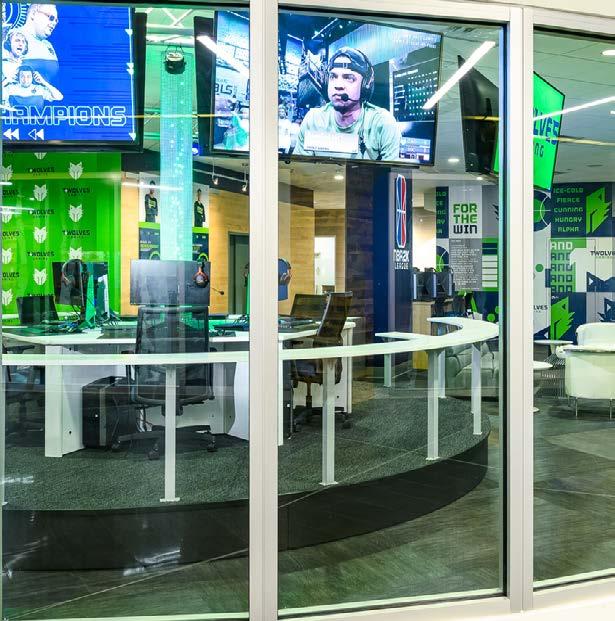
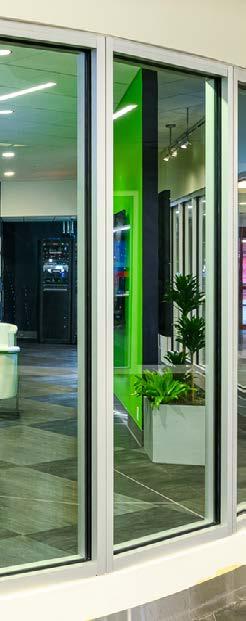
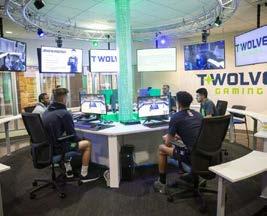
The training center is the first of its kind in Minnesota and in the NBA 2K League.
Normal, Illinois
Client: Illinois State University
Completed: 2019


Las Vegas, Nevada


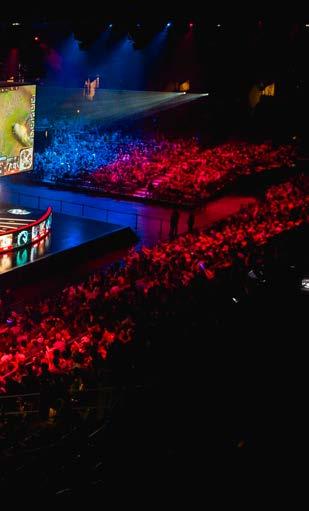
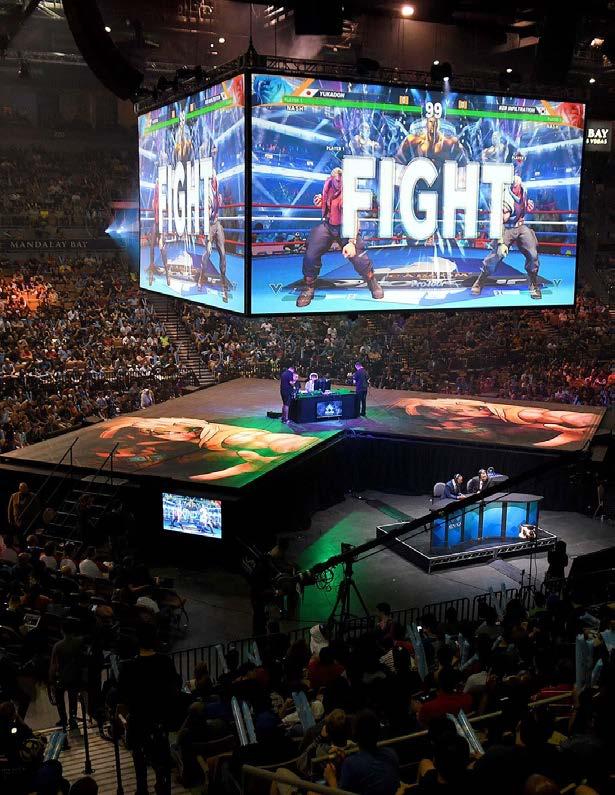

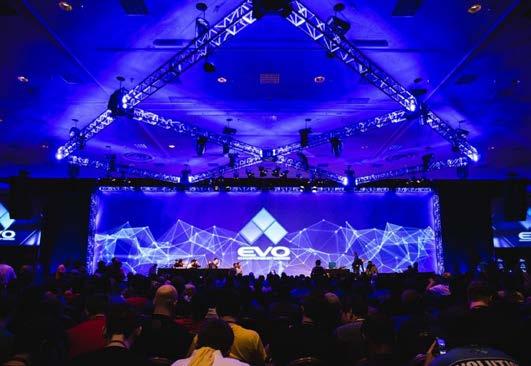

― WHAT MAKES IT COOL
Large, rentable rooms provide space for groups of 500 to enjoy events while surrounded by luxurious suite accommodations.
Since 1935, we’ve believed that design has the power to make the world a better, more beautiful place.
That’s why clients and communities on nearly every continent partner with us to design healthy, happy places in which to live, learn, work, play, and heal. We’re passionate about human-centered design, and committed to creating a positive impact in people’s lives through sustainability, resilience, well-being, diversity, inclusion, and research. In fact, Fast Company named us one of the World’s Most Innovative Companies in Architecture. Our global team of 2,700 creatives and critical thinkers provides integrated services in architecture, interior design, landscape architecture, and more. Our partners include Danish architects Schmidt Hammer Lassen; retail strategy and design consultancy Portland; sustainable transportation planning consultancy Nelson\Nygaard; and luxury hospitality design firm Pierre-Yves Rochon (PYR).
For more information, contact:
SportsAndRecreation@perkinswill.com