Enhancing care delivery with interdisciplinary insights.

― Healthcare Advisory Services
Improved patient care and experience.
Innovation and discovery.
More flexibility.
Better workflow.
Increased productivity.
Staff safety.
Cost savings.
These outcomes, and a host of others, are driving healthcare organizations to embrace new strategies to support their mission.
Our multi-disciplinary team, including physicians, nurses, process improvement specialists, planners, designers, and workplace strategists, helps healthcare organizations make critical decisions to ensure optimal outcomes for both patients’ and providers’ business experiences.
We often work well in advance of a building project to ensure your real estate strategy is aligned with your operational strategy. That said, we don’t go away when building projects start — we stay embedded in the design team from visioning to ribbon cutting.
2
Healthcare Advisory Services
Questions from Clients
• How do we size our building or renovations to best suit market demand?
• How do we create a vision for our building that accommodates change and flexibility?
• How can we increase patient volumes in our space?
• How can we enhance the experience for patients, providers, and staff?
• How can we optimize efficiencies through use of people and resources?
• How can we help providers and staff manage operational or space changes?
• How can our workplace enhance the wellbeing of patients and staff?
• How can our workplace be more inclusive to all abilities and cultures?
― Introduction 3
― Business Strategy, Operations, Engagement, and Research
We use our deep clinical, operational, and strategic expertise to advise healthcare organizations in making timely and costeffective business decisions that improve the future of their care delivery for their patients and practitioners. We curate a process that is insightful, manageable, and actionable.
Capital & Master Planning
Create a long-term plan that provides principles, financials, strategy, and conceptual layouts to guide future growth and development for a campus, community, or institution.
― Vision and Strategy
Facilitate qualitative/quantitative exercises to help executive leadership envision their future services within care environments. Align multi-stakeholder partners around shared strategy for an institution, site, or community.
― Operational Improvement
Provide our expertise gathered from many applications of Lean manufacturing techniques to analyze, design, and manage the flow of materials and information required to deliver services across a campus or within a building.
― Service Delivery Modeling
Analyze service delivery models and the intersection of space as it relates to interactions with customers, patients, or the public. Identify innovative and effective models and designs to support improved customer experience and efficiencies.
― Strategic Programming
Identify space needs to help make critical real estate or facilities planning decisions at the building, campus, or portfolio level.
― Workplace Strategy
Align an organization’s work patterns with the work environment to enable peak performance, accommodate hybrid work models, and reduce costs. Engage stakeholders to achieve sustainable outcomes, equitable decision-making processes, and deeper relationships and trust between stakeholder groups, particularly related to building design and approvals.
― Change Management
Help drive changes through an organization by preparing, equipping, and supporting leaders, managers, and staff through change, particularly as it relates to place, process, or building technology.
― Simulation Modeling
Model and quantify the impact of processes and behavior, given various scenarios. Compare design concepts to determine the most efficient designs.
― Community Engagement
Engage the community to achieve sustainable outcomes, equitable decision-making processes, and to deepen relationships and trust between stakeholder groups, particularly related to planning and design approvals.
― Pre- and Post-Occupancy Analysis
Evaluate the facility and its impact on the client’s goals. Identify issues that can be remedied by changes in process or space now. Analyze the effectiveness of spaces, measured by research, the opinions of the users and patients via structured surveys, interviews, and focus groups.
4

5
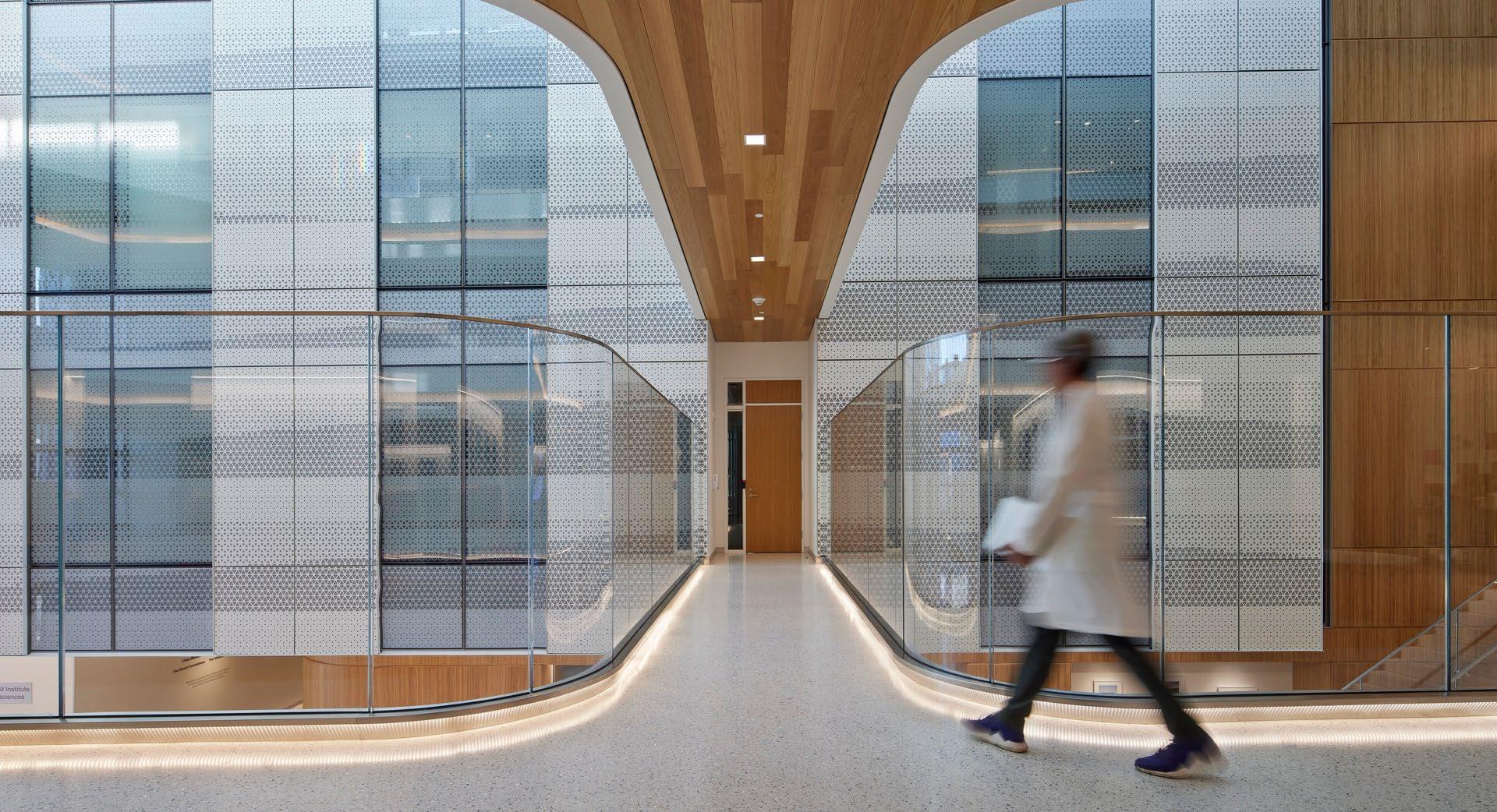
Advisory Clients
Baylor Scott & White Health
Baystate Health
BonSecours St. Mar y’s Hospital
Clemson University
Children’s Hospital of Philadelphia
CommonSpirit SJMC
Johns Hopkins Hospital & Health System
Johnson County, Kansas City
Kaiser Permanente
MassGeneral Brigham
Nevada Health and Bioscience Asset Corporation
Nicklaus Children’s Hospital
Northeast Georgia Medical Center
Northwestern Medicine
PennMed Lancaster
General Hospital
Providence Health
Renown Health
Spectrum Health
St. Francis Health System
UCM Cancer Center
University of Illinois Health
University of California, Davis
University of California, S an Francisco
University of South Carolina
University of Texas, Southwestern Medical Center
University of Virginia
― Healthcare Advisory Services Clients
6

7
― Recent Case Studies
Mo dernizing a hospital system.
Renown Health
Reno, Nevada
The challenge: Optimizing physical assets
Founded as the Washoe Health System in 1862, Renown Health has grown to become the largest locally owned, not-for-profit healthcare network in northern Nevada. It encompasses inpatient and outpatient services at two hospitals and numerous outpatient clinics.
Renown leadership reached out to us in hopes of optimizing the system’s physical assets, while maintaining its high standard of care. Our assignment was to develop a roadmap for transforming the two hospital campuses to enhance the clinical care model, improve the experience for patients and providers, and upgrade key infrastructure.
The process: Uniting multiple perspectives
We focused on understanding the perspectives of Renown’s strategy, operations, and facilities teams, and we worked with them to document current, ideal, and future states for each. We conducted a high-level functional assessment of both hospitals, interviewed stakeholders, held intensive workshops, and gathered data about historic and projected population trends, market share, service line profitability, and more. Throughout the process, we used data to gain a clearer understanding of reported space shortages at the two hospitals. For example, the steering committee expressed a desire to review the operating room (OR) capacity and utilization due to increasing demand. When we analyzed throughput, length of stay, and other data from the existing ORs, we discovered that some ORs were preferred and were truly overextended, but others were underutilized. From there we sought to understand why. Was it operational or spatial in nature? Or both? This is only one example from one department in our master plan in which our analyses, both quantitative and qualitative, revealed nuances and then fostered comprehensive solutions.
“More space isn’t always the best solution. We look at how we can optimize existing spatial assets by addressing operational issues or implementing physical adjustments.”
- Ashley Dias, Healthcare Principal

By the Numbers
‒ We delivered the Strategic Facility Master Plan in less than 5 months that then catalyzed a 2-campus capital roadmap of 20+ facility projects that have transformed the Renown Health care environment in 5 years.
‒ Inpatient care capacity increased by over 15% system-wide.
‒ Outpatient specialty care increased 2x at one campus .
8

IP PATIENT ORIGIN IN REGION
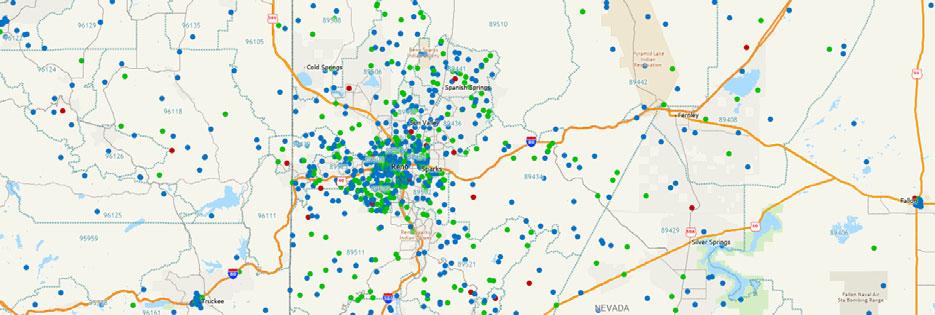

The result: A healthcare system poised for growth
Regional 15-min drive time
MOST DENSE
IP PATIENT ORIGIN NATIONALLY


A clear master plan, developed with the balanced perspectives of strategy, operations, and facilities, became actionable architecture and was delivered through a pandemic and within budget and schedule. The multi-phased approach will allow the system to proceed incrementally as funds became available.
South Meadows
15-min drive time
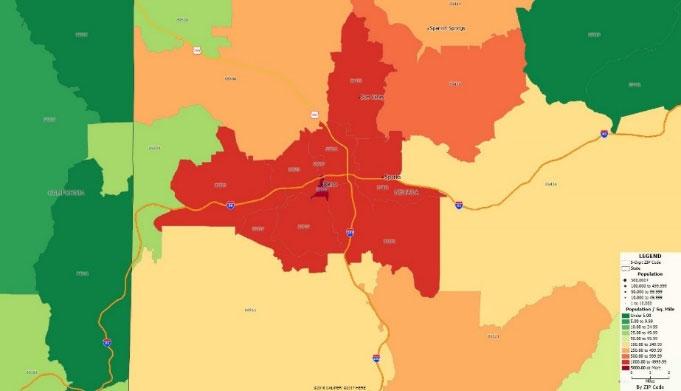
“Our planning goals were simple: To improve upon the health and vitality of our healthcare network through the built environment. We had no idea we would gain so much more. Perkins&Will cultivates a collaborative team of the highest caliber of industry professionals.
Renown is now well-positioned to accommodate the region’s projected growth and manage aging infrastructure. The plan will ultimately translate into optimal clinical care and an improved experience for patients and their families, as well as caregivers and other staff.
Strategy
Operations
• Review current strategic initiatives
• Assess market by population demographics, geography, and service line
• Assess state trends in key use rates
• Review historical and current patient activity by key clinical service (IP, ED, Imaging, Interventional Surgery, OP)
• Assess key throughput, ALOS, and occupancy metrics performance
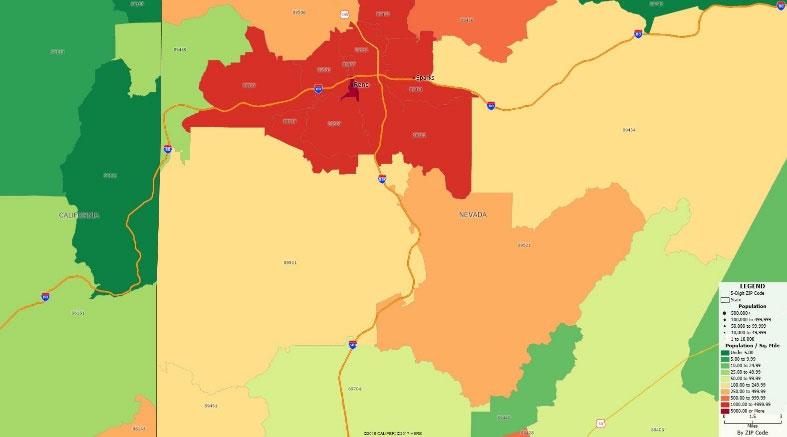
expectations and the process to get there was a journey of growth, exploration, and friendship.”
- Samantha Koblitz, Project Manager at Renown Health
• Vision opportunities and initiatives

• Assess site(s) access, parking, circulation
COVERS YOUNGER AREAS
Facilities
• Assess functional condition of building(s)
• Develop current state colorcoded plans
• Inventory and benchmark DGSF of key departments
• Develop forecast of patient activity
PROXIMATE TO HIGHER GROWTH RATE AREAS
• Define measurable guiding principles
• Develop model of capacity requirements based in forecast of patient activity
• Identify performance improvement opportunities
• Ensure alignment of facility recommendation with overall guiding principles
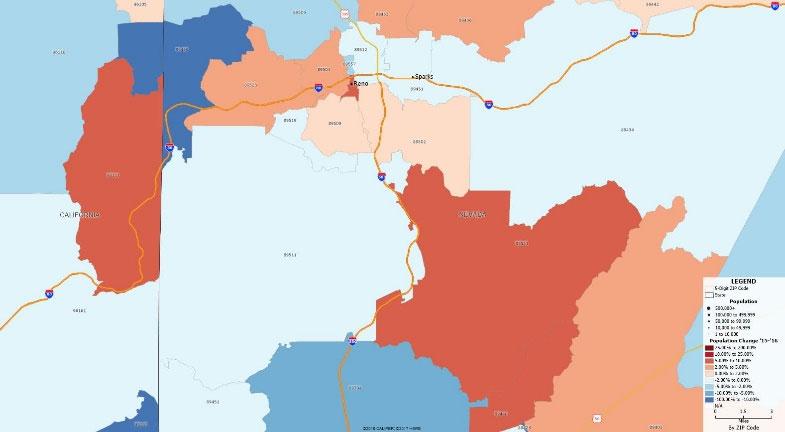
• Develop master program of DGSFs
• Gap analysis of existing versus future space needs (key capacities and DGSF)
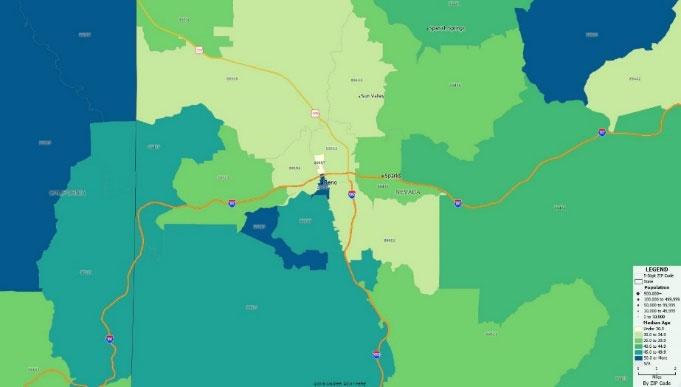
• Develop multiple unique scenarios for prioritization determination
• Ensure alignment of facility recommendation with overall guiding principles
• Determine and refine final scenario
• Develop cost requirements and implementation schedule

Current State Ideal State Future State
9
Transforming an emergency department.
The University of Virginia Health System
Charlottesville, Virginia
The challenge
The University of Virginia Health System is a large academic system in Charlottesville, Virginia, and its flagship hospital is a Level I trauma center with a high admission rate. The hospital’s emergency department, initially designed to accommodate 40,000 patients a year, was serving 60,000 patients annually and was in urgent need of expansion.
Hospital leadership engaged Perkins&Will to analyze the existing space and workflows, undertake visioning exercises with care providers, and design a reimagined emergency department. The landlocked site provided limited opportunities for new construction, so the client wanted to optimize existing space as much as possible.
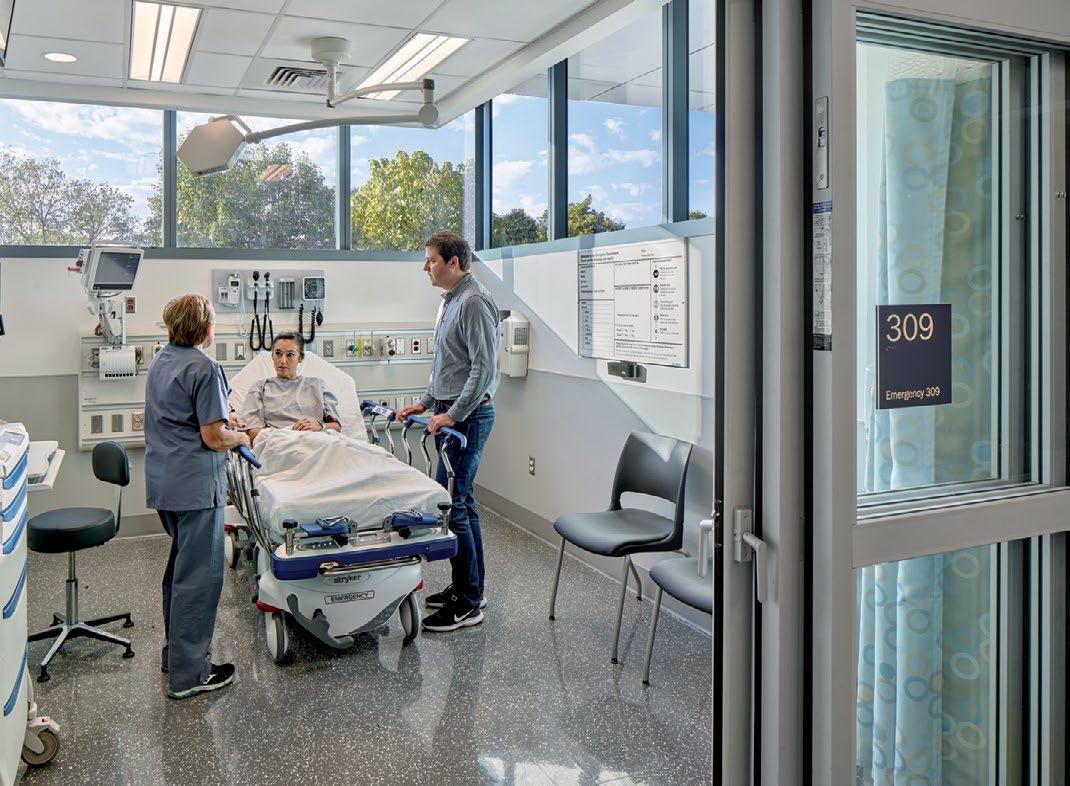 By the Numbers
By the Numbers
‒ ED new construction: 60,908 SF
‒ ED renovation: 22,936 SF
‒ 266% increase in size
Research and analysis
We employed a Lean strategy and shadowed doctors, nurses, and other caregivers to gain a first-hand understanding of their physical space needs and their operational challenges. We also analyzed census data and regional health trends to develop projections for future emergency department (ED) demand.
• The most obvious issue was overcrowding, which was caused by population gains, increased acuity, and lack of space.
• Because of space constraints, staff couldn’t designate rooms for patients with behavioral health issues. This meant staff had to spend valuable time sweeping rooms on a case-by-case basis to remove anything that could endanger patients experiencing mental distress.
• Staff lacked visibility into patient rooms from the team stations.
• Step analysis showed that an inefficient layout, inconvenient storage, and insufficient standardization forced nurses and other caregivers to spend precious time and energy looking for supplies and conducting other mundane tasks.
• The ED needed more space for disaster preparedness, including triage, decontamination, and quarantine.
“Incorporating virtual reality as core to the design and development process in a ‘big room’ environment has allowed our physicians, staff, and my team to take virtual walks through the proposed design. This technology has not only equipped the team to better visualize what is being built but has improved participation and communication bringing collaborative project delivery.”
- Josh Bullock, Facilities Planner at University of Virginia Facilities Planning Capital and Development
― Recent Case Studies
10
Design recommendations
After analyzing data and input gathered through observations, interviews, and group meetings, we compiled the findings into a set of design recommendations including:
• A “main street” layout for the ED to save steps and simplify wayfinding
• Team stations located to provide direct visibility to patient rooms
• Seven modules (designated areas that serve specialized functions) for specific medical needs such as trauma, behavioral health, pediatrics, and rapid evaluation
Virtual Reality
• Universal patient rooms to enable modules to flex and contract to meet surges, improve patient flow, and boost staffing efficiency
• A below-grade ambulance bay to optimize space on the land-locked campus and, in case of a mass casualty event or pandemic surge, double as a triage and/or mass decontamination area
• Exterior windows, clerestory windows on exterior walls, and glass panels in interior walls to bring natural light and soothing views into the ED
Caregivers and administrators gave us feedback in design charrettes using virtual reality technology, which helped them truly visualize the space. Providers later used virtual reality to efficiently orient their colleagues to the new layout, and one of the doctors has now incorporated the virtual reality charrette into his teaching curriculum at the university.
The result
The redesigned and expanded space doubles the emergency department’s capacity, helps staff work more efficiently, and promotes a better patient experience.

Seven Flows of Healthcare


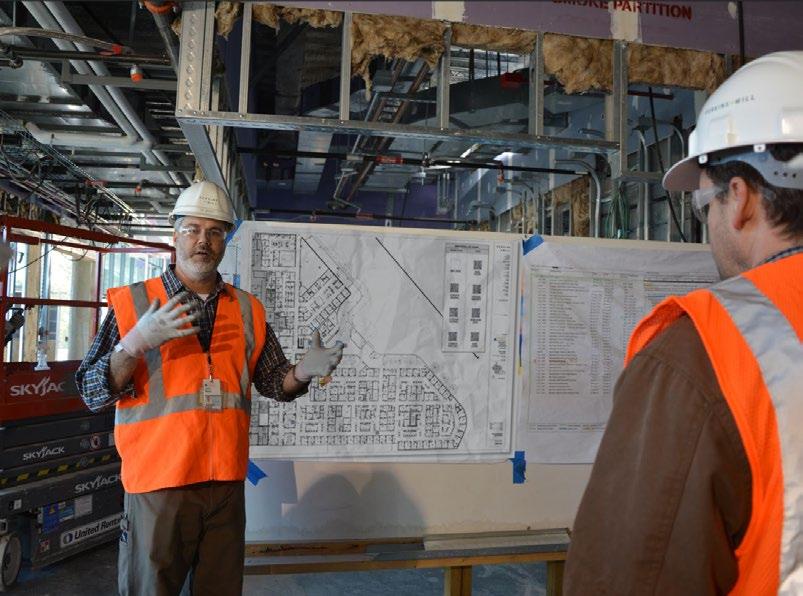



“I’ve had the privilege during my career of nearly 30 years to work on many high-impact healthcare, research, and academic projects. Most of these projects have been with top national / international A/E teams and CMs. However, it is a rare project that individuals come together during the planning, design, and construction process and develop, not only collegial working relationships, but truly long-lasting professional relationships, and friendships. The UVA hospital expansion project has been one of those rare moments in my professional career, when the process has been truly enjoyable, and the product much more than a new hospital.”
- Luis Carrazana, Associate Architect at the University of Virginia
11
FLOW OF PATIENTS FLOW OF FAMILY FLOW OF STAFF FLOW OF SUPPLIES FLOW OF MEDICATION FLOW OF INFORMATION FLOW OF EQUIPMENT
Recent Case Studies
A new operational model for pediatric surgery.
Nicklaus Children’s Hospital
Coral Gables, Florida
The challenge: Adding surgical capacity on a landlocked campus
Nicklaus Children’s Hospital offers a full complement of pediatric health services and is south Florida’s only licensed specialty hospital exclusively for children. When the master plan called for relocating surgery to the center of campus and modernizing operating suites, NCH engaged Perkins&Will to work with their team to develop a new operational model for the surgical environment.
Although the hospital’s existing operating rooms were too small to accommodate the latest equipment and surgical teams, staff liked the fact that they were all on one level. But there was no room on the landlocked campus for a sprawling, single-story structure. Stacking was the only realistic option, and teams would need to participate in intensive process mapping sessions to develop a new model.
Coming to consensus
The process began with a visioning session with executive leadership. Participants agreed on four guiding principles, and these principles served as a north star when questions arose later in the process.
We then held a series of workshops with care teams to discuss ideal flows across three crucial aspects of the new space: the inpatient-outpatient experience, the staff experience, and the sterile core. The goal was to arrive at an ideal state of flows of staff, materials, and supplies through the core. Because NCH did not have a core model in its existing surgical care center, we initiated discussion by presenting trends and best practices from around the country.
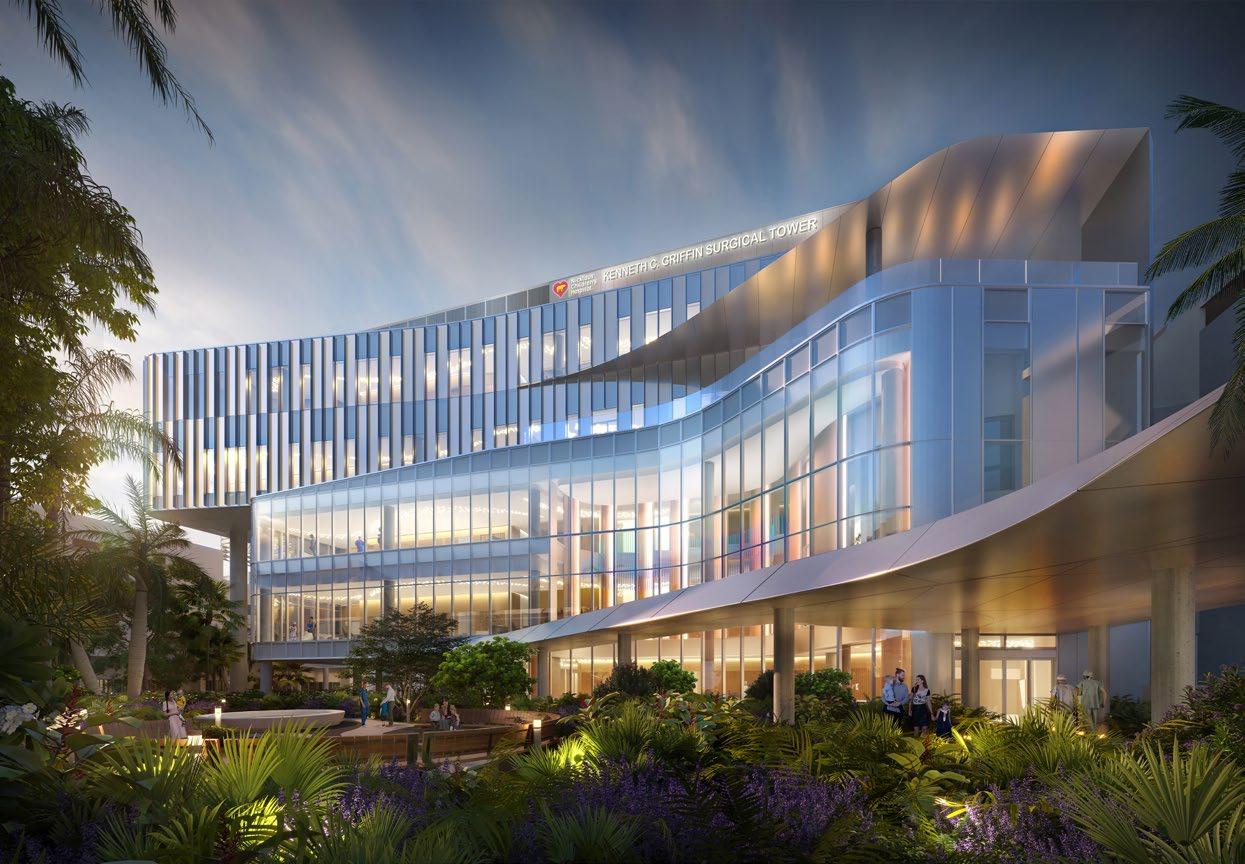
By the end of the workshop series, we had some big wins to celebrate:
An understanding and consensus regarding sterile processing support with vertical adjacencies
• An operational model for the clean core
• Improved infection protocols
• Commitment to universal rooms and cross-trained staff to minimize room transfers and provide care for prep, PACU, and recovery
• Improved registration process and technology to streamline communications from pre-registration through discharge
Defining Characteristics of the Guiding Principles
ENHANCED QUALITY OF CARE & PATIENT SAFETY
HIGH-PERFORMING EFFICIENT OPERATIONS
IMPROVED EXPERIENCE FOR PATIENTS, STAFF & FAMILY
PRIORITIZE EDUCATION FOR PROVIDERS, STUDENTS, STAFF
―
12
& FAMILIES
The result
A clear set of operational decisions were in place at the conclusion of the process. With the goal of improving the experience for patients, their families, and staff, the team established a clear vision for the continuum of care, from surgery registration to recovery; an understanding and consensus among staff for a multi-level surgical center; and a clean core operational model.
The process formed the basis of the new surgical tower’s design. It will consist of state-of-the-art operating suites and spacious, private post-surgical care spaces. Perkins &Will was selected to design the five-story tower and delivery is expected in 2024.
Diagram
Workshop 2 Ideal State Mapping Design Management
Meeting Mapping
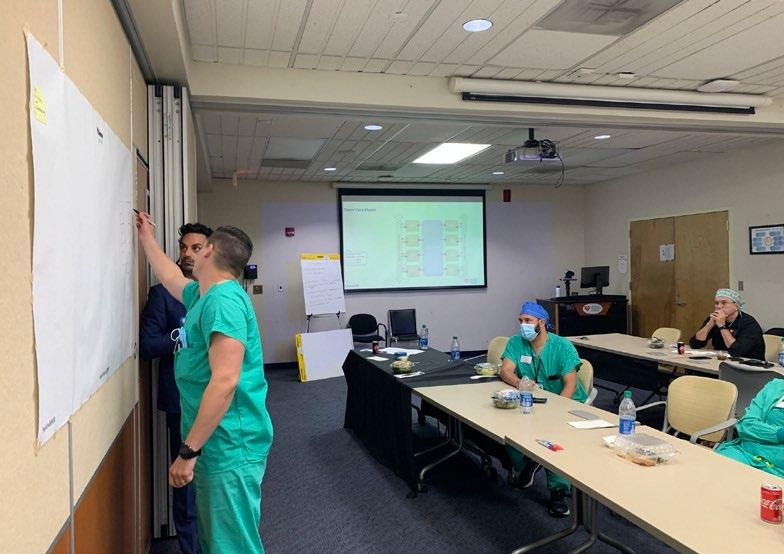
Operational Research
2. Core Flow and Stacking Diagram
Meeting Mapping
Core Flow and Stacking Diagram
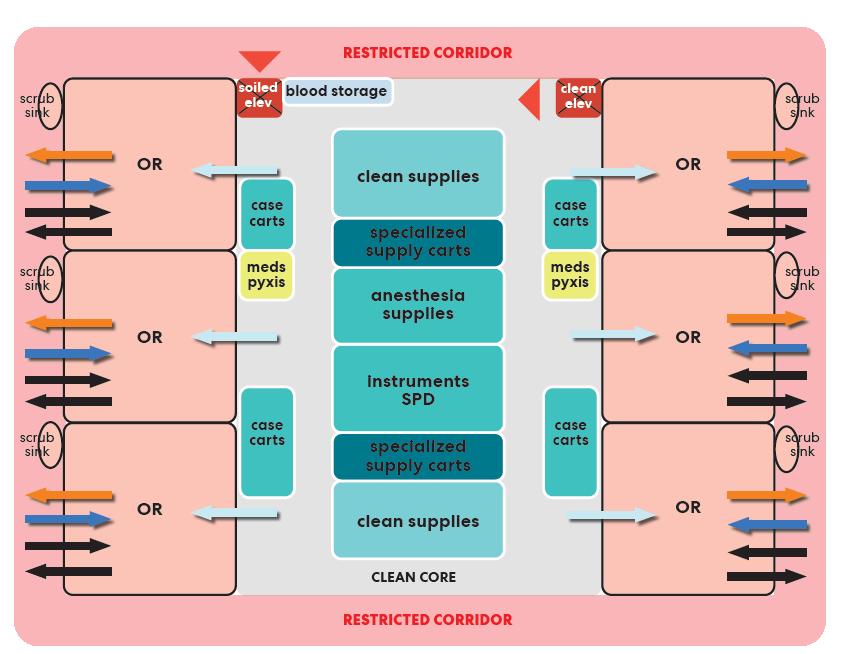


Design
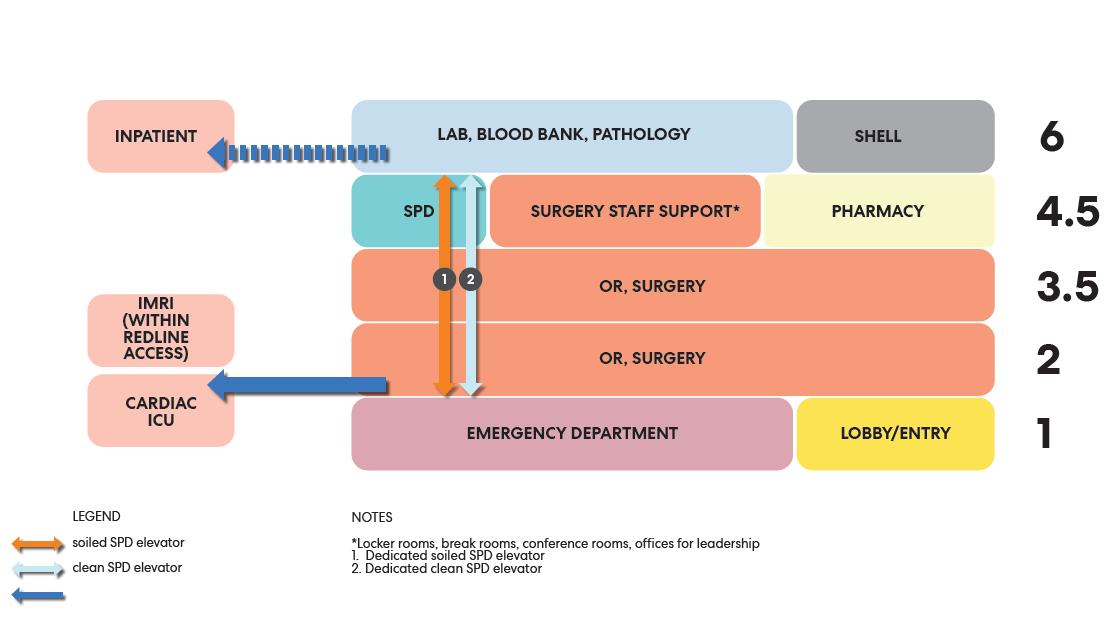
1 2 3 4 6 NCH Proposed Schedule April 2021
Creating the Vision for NCH New Surgical Tower
Inspire
Operational Model for NCH New Surgical Tower
Lean Mapping Developing
Generation for NCH Project Start Workshop # 2 Ideal State 5
Next
Design Management 13 45 Workshop 2 Ideal State Mapping
Defining Characteristic of the Guiding Principles
― Client Engagement
Research
Our research is inspired by our practice. Our practice is informed by our research. We believe research holds the key to greater project performance. Our researchers and designers work in partnership from project start to completion. Together, they assess our clients’ goals and innovate ways to achieve them.
For the last 15 years, we have published the Perkins&Will Research Journal, an open-source peer-reviewed research publication to publicly share our research findings related to design, occupant behavior, climate and public health with the larger design industry. Around 180 reviewers from 140 institutions have read and analyzed these articles to ensure their integrity and authenticity.

Reimagining Birthing Unit Design: A Quvalitative Study to Improve Women’s Birthing Experience in Hospitals
Impact of Virtual Healthcare on an Aging Population: Future of Care Delivery for the Elderly

Nurturing the Nurturer through Design: Spaces for Staff that Support, Destress and Connect
An Interface of Regenerative Design in Ambulatory Care: Emerging Practices and Principles of Healthcare Decentralization on Community-Based Design

Conceptual Innovations in Healthcare Design: Therapeutic Community as a Translational Laboratory
Outside the Box: An Innovative Approach to Vault Design and the Evolution of the Radiation Oncology Environment
Agent-based Occupancy Simulation
According to research on evidencebased design, higher exposure to daylight correlates with staff alertness, stress reduction, and overall job satisfaction. To quantify and optimize staff’s effective exposure during a 12hour shift, we combine agent-based models of typical staff schedules using FlexSim simulation tool and annual daylight simulation using ClimateStudio.
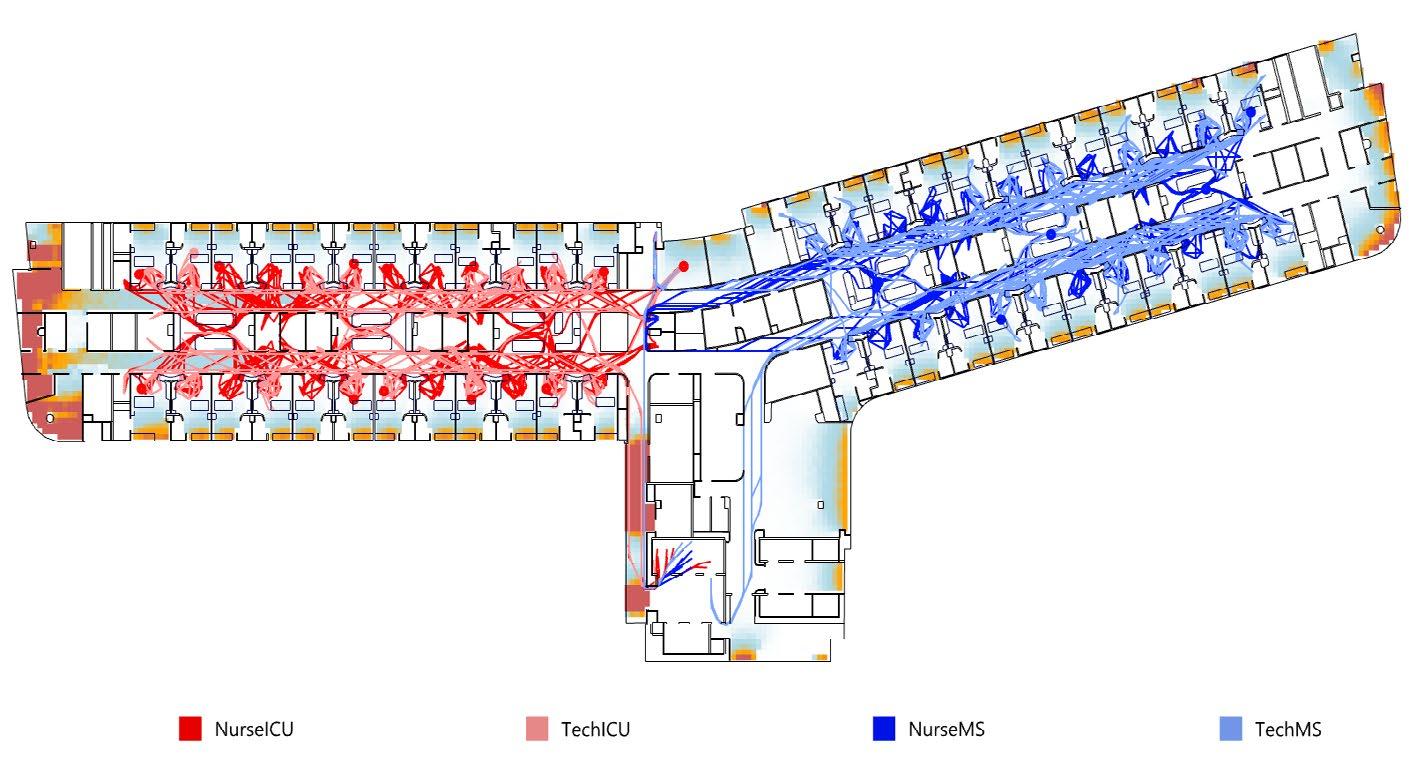
2022 Volume 14.02 Research Journal 2022 Volume 14.01 Research Journal 2021 Volume 13.01 Research Journal ↓
→
↓
↓
14

15
Client Engagement
Real-time benchmarking and knowledge sharing with peers.
In addition to working with our clients on projects, writing articles with them, and speaking with them at conferences, we also bring our clients together. We do this in virtual “forums” to discuss topics of interest – as a way for all of us to learn from each other and benchmark in real-time.
Two of our current ongoing forums are focused on issues specific to workplace strategy (rethinking healthcare administrative space) and sustainability (addressing organizational commitments, goals and initiatives).
We have seen incredible value in these small client groups sharing ideas – especially when the participation is limited, the topic is focused, the right people engaged, and the ground rules clear (participation commitment, sharing of information, confidentiality, etc.).
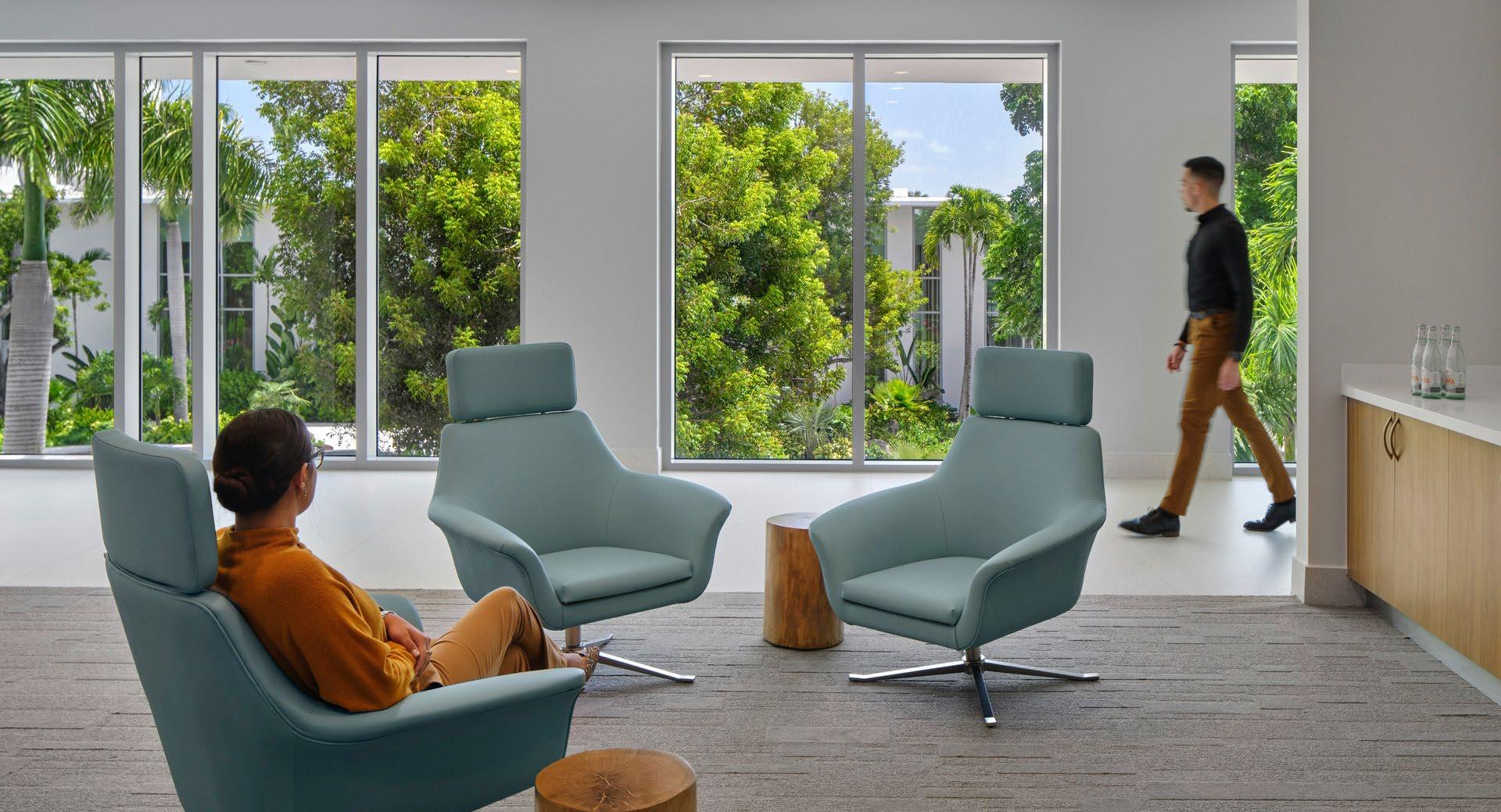
―
Consolidated and more flexible real estate. Recruiting and retention. Accommodating hybrid and remote work. New workplace standards and governance. Cost savings. The business case for change. What’s in this report: This report includes key findings plus a questionnaire and straw poll findings collected from participants during meetings in March and April 2023. What we mean by “workplace:” The focus of this report is administrative physical work environments for providers and administrative staff within medical centers. These outcomes, and a host of others, are driving healthcare organizations to embrace new workplace strategies to support their mission and accommodate their employees, consultants, and vendors. Perkins&Will convened a group of 26 healthcare facilities professionals from the following 16 organizations to talk about experiences, connect with peers, and think about what’s next: ‒ Children’s Health System of Texas ‒ Children’s Hospital of Philadelphia ‒ MD Anderson Cancer Center ‒ Memorial Sloan Kettering Cancer Center ‒ Nemours Children’s Health ‒ Northwell Health ‒ Northwestern Memorial Healthcare ‒ Lurie Children’s Hospital of Chicago ‒ Parkland Hospital ‒ Rush University Medical Center ‒ Stanford Children’s Health ‒ Texas Children’s Hospital ‒ University of Illinois Health ‒ University of Pennsylvania Health System ‒ University of Texas, Medical Branch (UTMB Health) ‒ University of Texas, Southwestern Medical Center 2 Design and Advisory Services ‒ Architecture ‒ Interior Design ‒ Urban Planning ‒ Landscape Architecture ‒ Business and Operational Strategy ‒ Capital and Master Planning ‒ Medical Planning and Programming ‒ Real Estate Portfolio Assessment/Consolidation ‒ Building Repositioning Strategies ‒ Space, Furniture, Specification Guidelines ‒ Branding and Wayfinding ‒ Workplace Strategy ‒ Change Management ‒ Sustainability/Health and Wellness Certification ‒ Pre- and Post-Occupancy Evaluation ‒ Digital Twin/BIM Services ‒ Data Analytics Healthcare Expertise ‒ Academic Medical Centers ‒ Community/Greenfield Hospitals ‒ Ambulatory & Outpatient Care ‒ Inpatient & Outpatient Surgery ‒ Behavioral Health ‒ Cancer Care ‒ Rehabilitation Care ‒ Medical Education ‒ Children’s Health ‒ Critical Care ‒ Emergency & Trauma ‒ Women’s Services Our Research Our research is inspired by our practice. Our practice is informed by our research. We believe research holds the key to greater project performance. Our researchers and designers work in partnership from project start to completion. Together, they assess our clients’ goals and innovate ways to achieve them. We’re always testing new ideas and applying what we’ve learned. Our seven research labs are trusted sources of information for clients around the world. They include: ‒ Design Process ‒ Human Experience (Hx) ‒ Mobility ‒ Energy ‒ Building Technology ‒ Resilience ‒ Material Performance 15 Healthcare Workplace Forum Report 2023 Healthcare Workplace Forum Report May 18, 2023 16
Workplace Forum Findings
Our workplace forum regularly gathers 16 major healthcare institutions to talk about administrative space consolidation, flexibility of real estate, recruiting and retention, accommodating hybrid work, governance strategies, new technology, interior design, operational considerations – a wide variety of topics of interest to them.
A recent straw poll sheds light on what is on their minds. Some of the key findings include:
There is a strong business case for consolidating real estate holdings right now. Nearly all participants have or will be consolidating administrative workspace, and some are exiting leases totaling hundreds of thousands of square feet. Cost reduction is the major driver behind this strategy.
Hybrid and remote work requires a comprehensive look at real estate and space provisioning. Workplace accommodation is more than just providing every FTE an office or workstation. It requires a more rigorous look at what individuals and groups need, where and when; a shift in how space is measured (occupancy versus assignment); and strategies that plan for a certain degree of change over time.
“Equitable” accommodation presents challenges. In this new world of hybrid and remote work, space assignment is moving toward a model where staff are assigned space based on presence on site, not title. Culturally, this is a major shift for healthcare leaders and professionals who are used to thinking about space as an entitlement.
Office spaces are competing with the conveniences and comfort of home. Beyond supporting hybrid work (which is the first priority of staff) healthcare organizations are providing a range of solutions including respite rooms, nap spaces, concierge services, places to bring dogs, and break out spaces for coffee with colleagues.
Change management is critical, and ongoing. Leadership, management, and staff alignment is one of the biggest hurdles to fully achieving workplace flexibility or consolidation goals. Best practices include developing and communicating a strong justification for change, good processes, and governance, involving multiple stakeholders (top down and bottom up), and involving human resources and technology leadership.
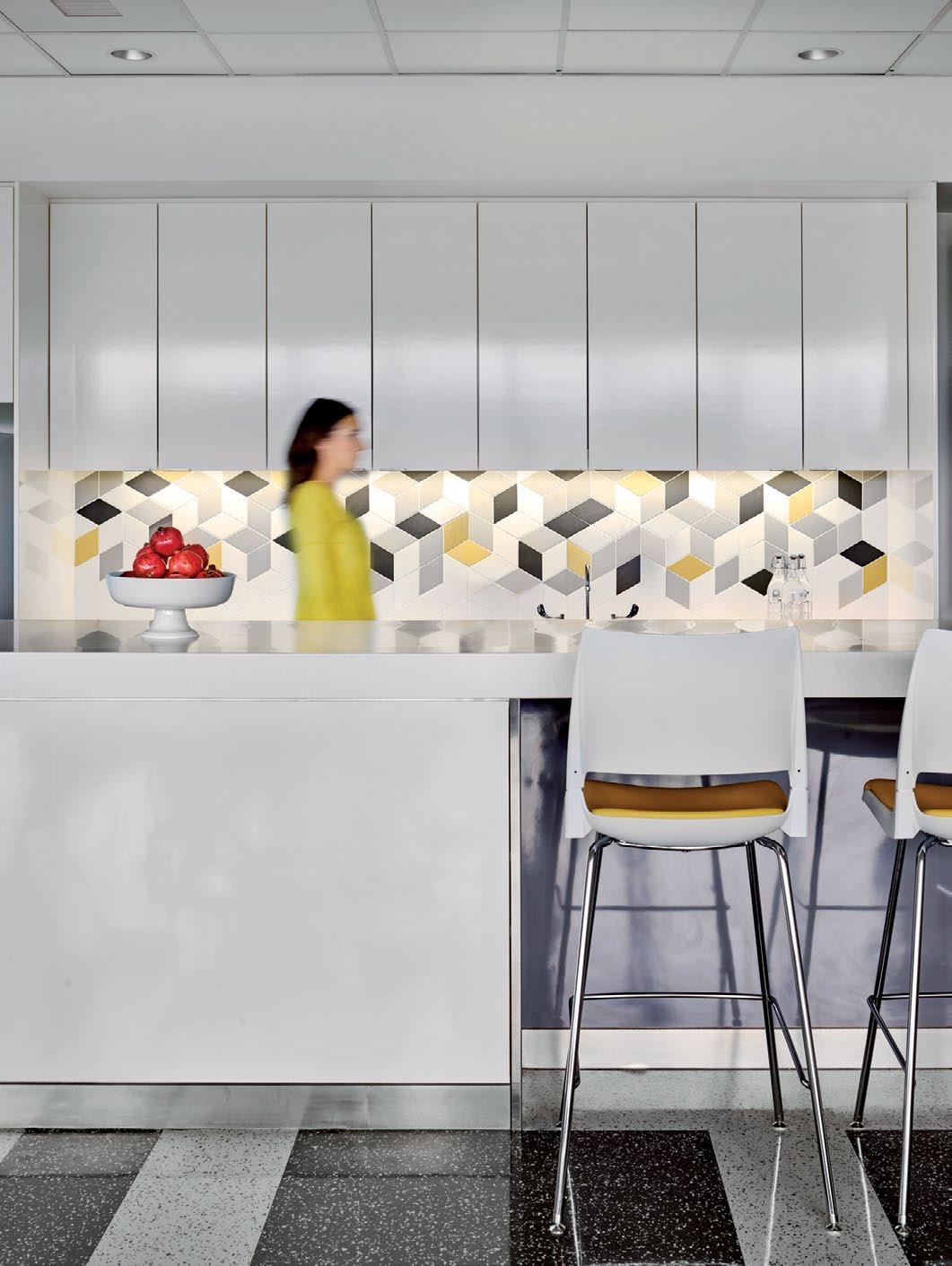
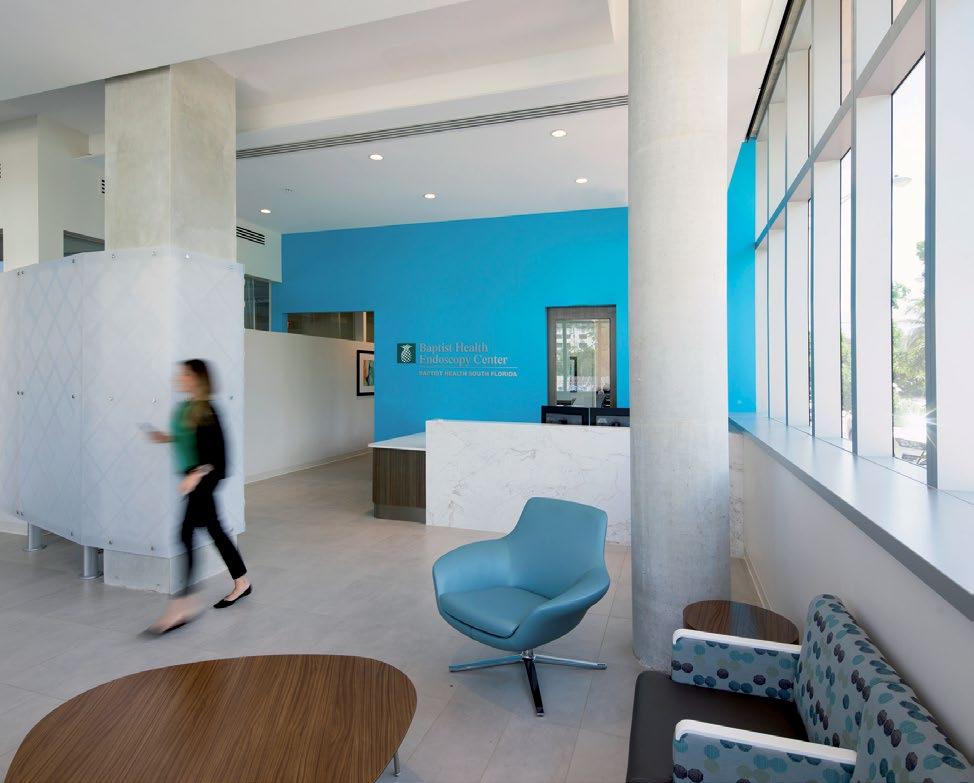
17
Sustainability Forum Findings
This group of clients, made up of healthcare leaders with a background in sustainability, real estate, facilities, planning, and architecture, have been tasked with helping their organizations achieve climate targets or goals set by leadership, i.e. carbon reduction, ESG goals, etc. In a recent survey of this cohort, we found:

Healthcare is lagging when it comes to addressing climate change, but there is increased awareness at the top. Leadership commitments, public image, and public health improvements (a core value for healthcare) were most cited drivers for adopting sustainable strategies for these organizations.
It’s essential to connect sustainability initiatives to the mission of health. Carbon reduction/zero carbon and waste reduction/circularity were the top two most cited goals around sustainability. On a related front, carbon footprint, energy efficiency, and waste generation were the three most cited KPIs they use to measure sustainability performance today.
The biggest barriers to moving forward are not necessarily barriers if we address them the right way. Financial constraints, resistance to change, limited awareness, and infrastructure limitations are among the top challenges teams face in achieving sustainability goals. When it comes to addressing resistance, many cited the benefits of a grounded business case. Changing mindsets requires demonstrating how sustainability strategies can address other organizational priorities, can be funded differently, and can reduce overall costs.
Their advice to Perkins&Will? Architects should include sustainability strategies with cost comparisons, focus on energy efficiency, outside air needs in specialized uses, envelope and indoor temperature, and material selection. They should also help right-size facilities from the beginning, to minimize footprint.
18
― Additional Advisory Services
Depending on your need, our specialists can help with services related to planning, workplace strategy, branding, engagement, sustainability, and digital services.
― Planning
‒ Digital Master Planning
‒ Real Estate Portfolio Consolidation/Reduction
‒ Suitability/Functional Assessment
‒ Clean Room Evaluation, Programming, and Design
‒ Site Selection
‒ Peer Reviews
― Branding
‒ Brand/Story Visioning
‒ Brand Strategy and Positioning
‒ Digital Content Design
‒ Brand Identity Design
‒ Donor Recognition
‒ Graphic Design: Environmental, Print, and Digital
‒ Signage and Wayfinding
― Mobility Planning
‒ Campus Mobility
‒ Active Transportation and Safety
‒ Mobility Management
― Landscape Architecture
‒ Outdoor Programming
‒ Resilience Design
‒ Site Analysis
‒ Green Infrastructure
‒ Campus Performance Analysis
‒ Site Regeneration and Restoration
― Sustainability
‒ Corporate Sustainability Audits and Vision Plans
‒ Facilities Resilience Evaluation and Planning
‒ Decarbonization Assessments and Guidelines
‒ Health Design Guidelines
‒ Regenerative Design Charrettes and Visioning
‒ Sustainable Design Guidelines
‒ Green Building Certification Services
― Digital Services
‒ Data Analysis and Visualization
‒ Building Information Management Services
‒ Immersive Design Experience (IX)
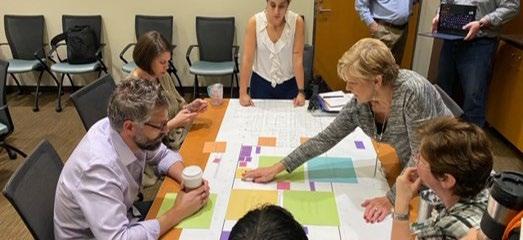
19
For more information, contact: advisoryservices@perkinswill.com
















 By the Numbers
By the Numbers





















