Sustainability —
Living Design in Action
• On-site Renewable Energy
• Living Green Roof restoring biohabitat
• Design for Enhanced Resilience
• Development Density and Connectivity
• Water Use Reductions - Interior/ Landscape
• Optimized Energy Systems Performance
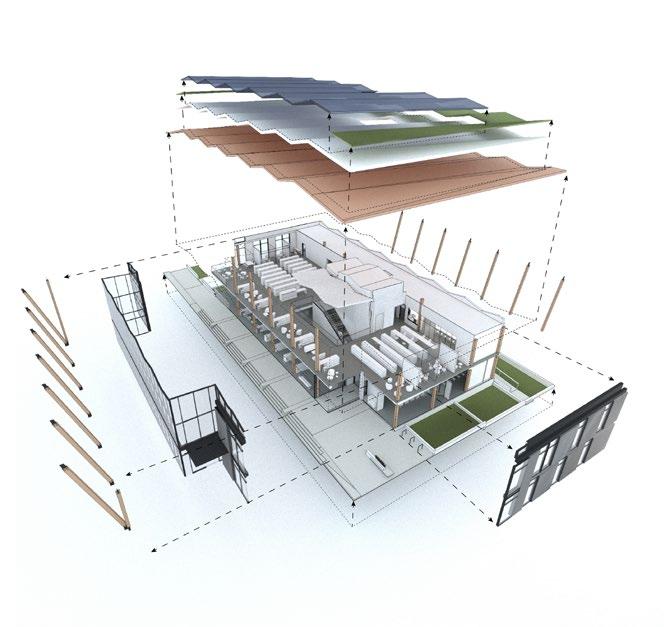
• Public Daylight and Views
• User Thermal Comfort
• Regional and Recycled Materials
• Low Carbon - Mass Timber Structure
• Resilent approach to Site Design
• Enhanced connection to neighborhood
• Prefabricated Facade Systems
10 Perkins&Will ― Southwest Library
The living green roof produces oxygen and absorbs runoff, while photovoltaic panels collect solar energy
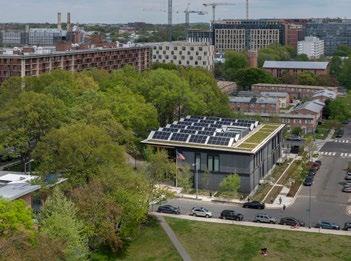
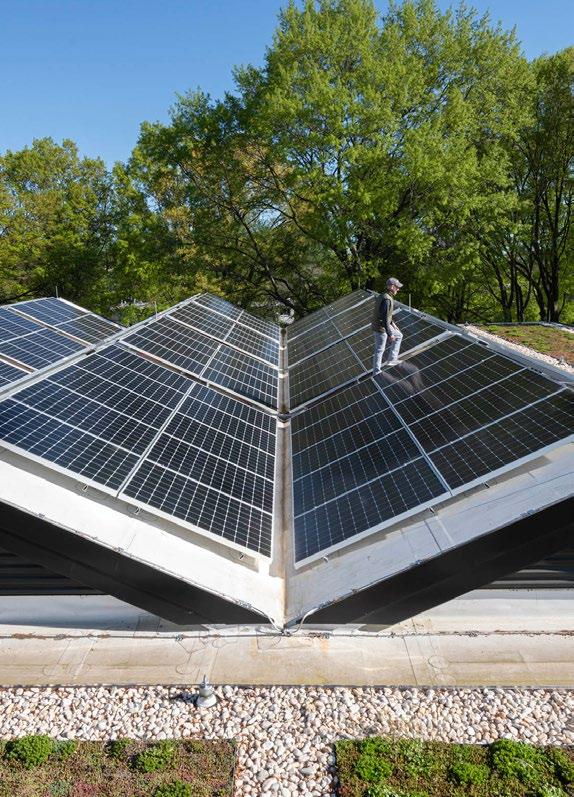
↑ →
11
Perkins&Will ― Southwest Library
Ground Floor —
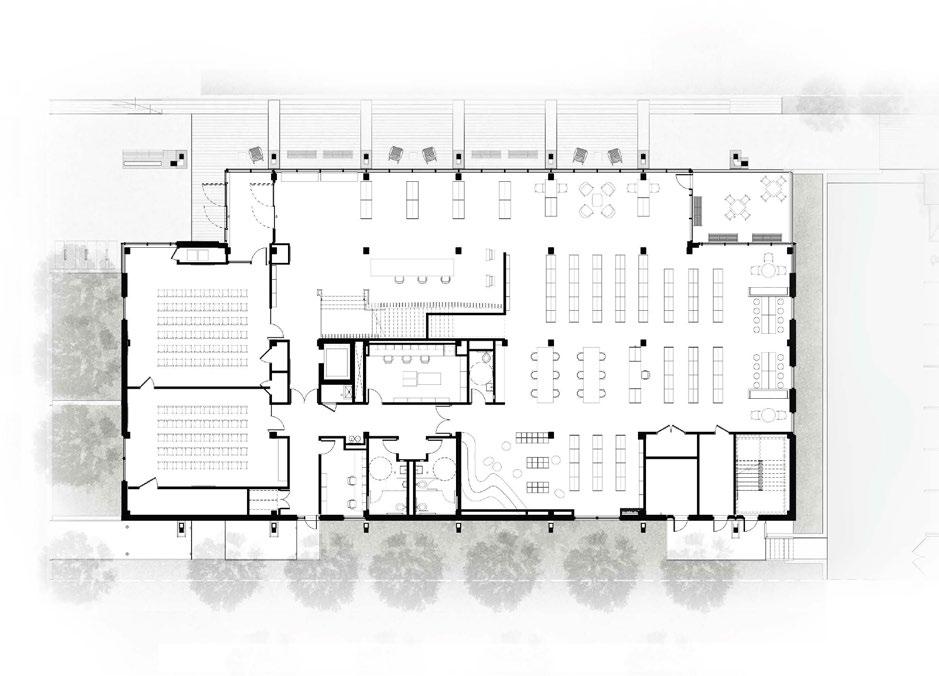
1 2
1. Entry
2. Market Place
3. Front Desk
4. Multi-Purpose
5. Staff Space
6. Children’s Outdoor
3 4 5 6 7 5 ↑ North 12
― Southwest Library
7. Children’s Services
Perkins&Will

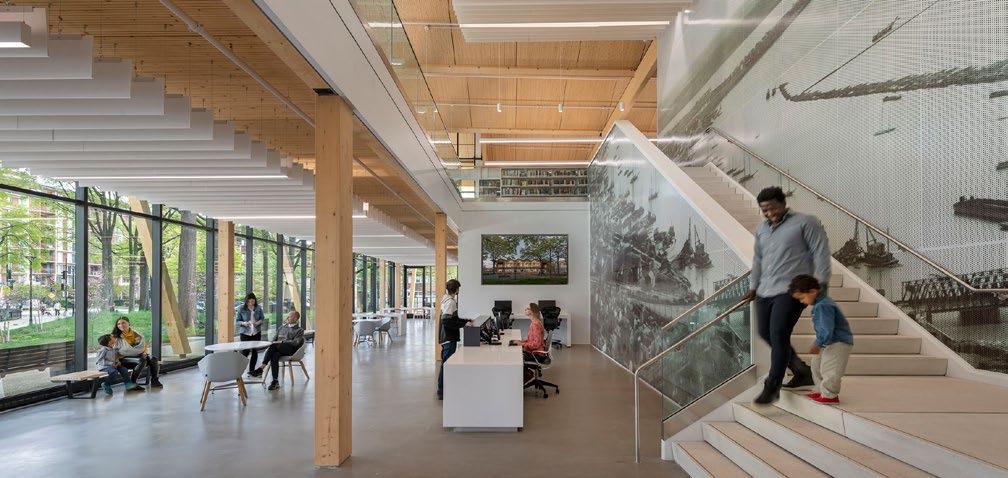
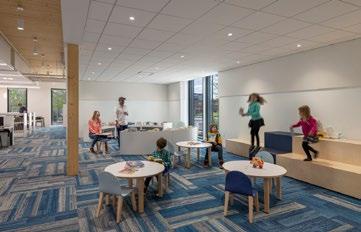
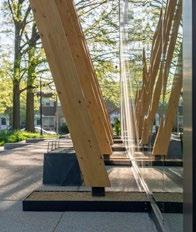
Perkins&Will ― Southwest Library 13

↑ North
1 2 3 4 5 6
Second Level —
1. Seating
2. Computers
3. Innovation Lab
4. Open to Below
5. Staff Space
14
― Southwest Library
6. Adult Outdoor
Perkins&Will


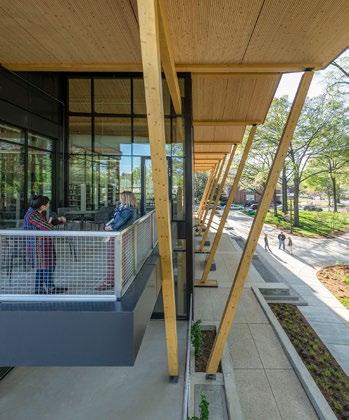

Perkins&Will ― Southwest Library 15
“If I could conceive of the perfect library building to assist with pandemic recovery, it would have to include copious amounts of outdoor space, high ceilings, plenty of seating that is generously distanced, ubiquitous technology, and tons of meeting rooms. Of course, I’ve just described the spectacular new Southwest Library, an instant classic that reflects the very best of the Southwest Waterfront’s mid-century architectural style.”
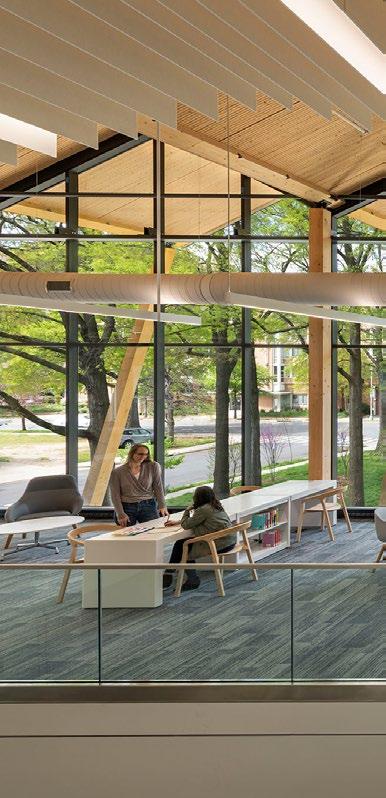 — Richard Reyes-Gavilan Executive Director of the DC Public Library
— Richard Reyes-Gavilan Executive Director of the DC Public Library
16 Perkins&Will ― Southwest Library
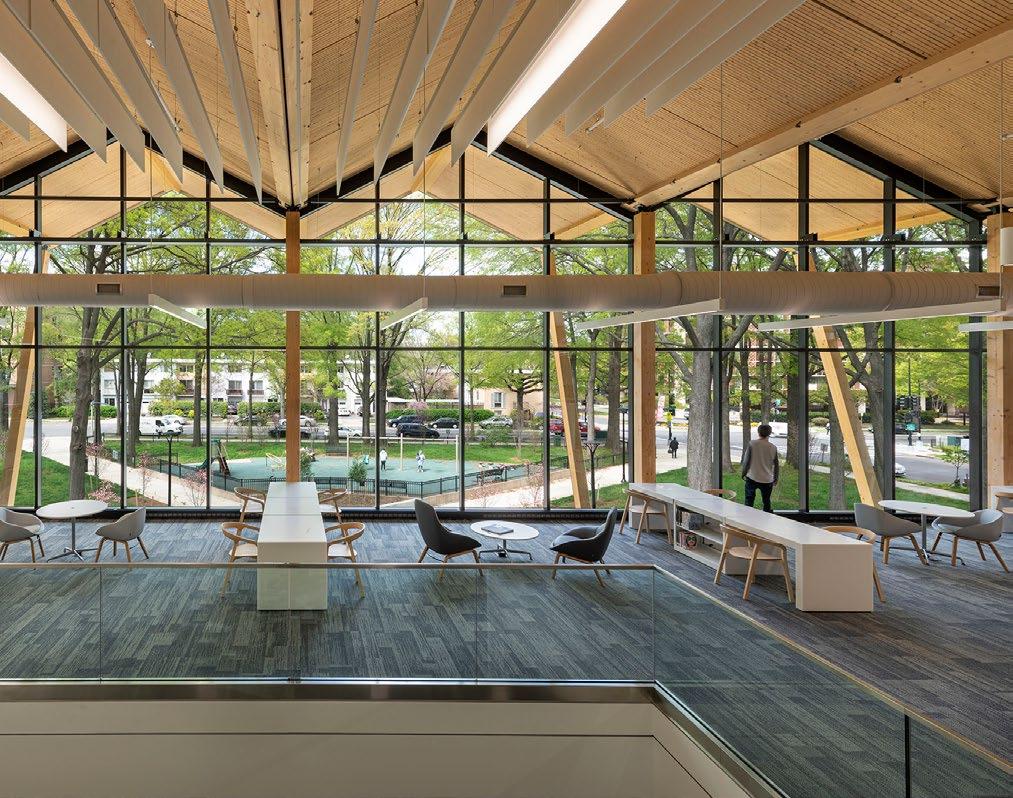
17
Perkins&Will ― Southwest Library

18
Perkins&Will ― Southwest Library
AWARDS
Excellence in Institutional Architecture, ULI Washington Project Awards, 2023
Winner, Interior Architecture, AIA Interior Architecture Awards, 2023
Civic / Public Category Winner, ICFF 42nd Annual Interiors Awards, 2022
Chapter Design Awards, Architecture, AIA DC, 2022
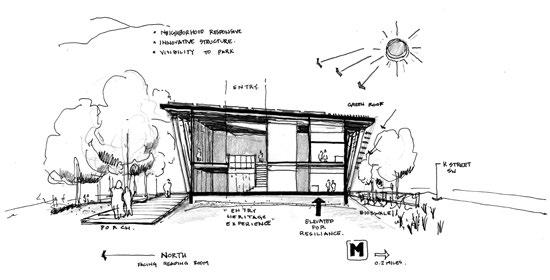
People’s Choice, USGBC National Capitol Region, 2022
Climate Champion Award, USGBC National Capitol Region, 2022
Sustainability Advancement Award, Premiere Design Awards, IIDA Mid Atlantic Chapter, 2022
Wood Design & Building Awards, NonResidential, Canadian Wood Council, 2022
Award of Merit, Institutional Architecture, AIA Northern Virginia, 2021
Gold Award, Wood in Architecture, WAN Awards, 2021
Finalist, Civic: Libraries, Museums and the Arts, WAN Awards, 2021
Awards of Excellence, Best of the Best: Building, NAIOP DC|MD Chapter, 2021
Award of Excellence, Best Institutional Facility, NAIOP DC|MD Chapter, 2021
National Award of Merit, Civic / Assembly, Design-Build Institute of America (DBIA), 2021
Award of Excellence, Design-Build Institute of America (DBIA), 2021
Award of Merit, Cultural/Worship, Engineering News Record, 2021
Excellence in Sustainability, Best Project, Engineering News Record, 2021
Excellence in Design, Design-Build Institute of America, Mid-Atlantic, 2021
Washington Contractor Awards, Design Build $16-30M, AGC - DC, 2021
Bronze Award Winner, Global Awards, Humanitarian Category, International Federation of Interior Architects, 2021
Design Awards, Institutional Wood Design, WoodWorks, 2021
Outstanding Project less than 200,000 SF, Lambda Alpha International, George Washington Chapter, 2021
Perkins&Will ― Southwest Library 19
Project at a Glance —
Client DC Public Library
Location 900 Wesley Place SW, Washington, DC 20024
Size 20,800 SF
Sustainability LEED-NC Platinum
Completed April 2021
PROJECT TEAM
Architect: Perkins&Will
Interior Designer: Perkins&Will
Design-Builder and General Contractor: Turner Construction
Acoustic Consultant: Cerami & Associates
LEED Consultant: Sustainable Design Consulting, LLC
Civil Engineer: Wiles Mensch Corporation
Landscape Architect: Landscape Architecture Bureau LLC
Structural Engineering Consultant: StructureCraft Builders
Mechanical, Electrical & Plumbing Engineer: Limbach Engineering, Interface Engineering
1222 22nd Street NW, Suite 200
Washington, DC 20037
202.737.1020
perkinswill.com
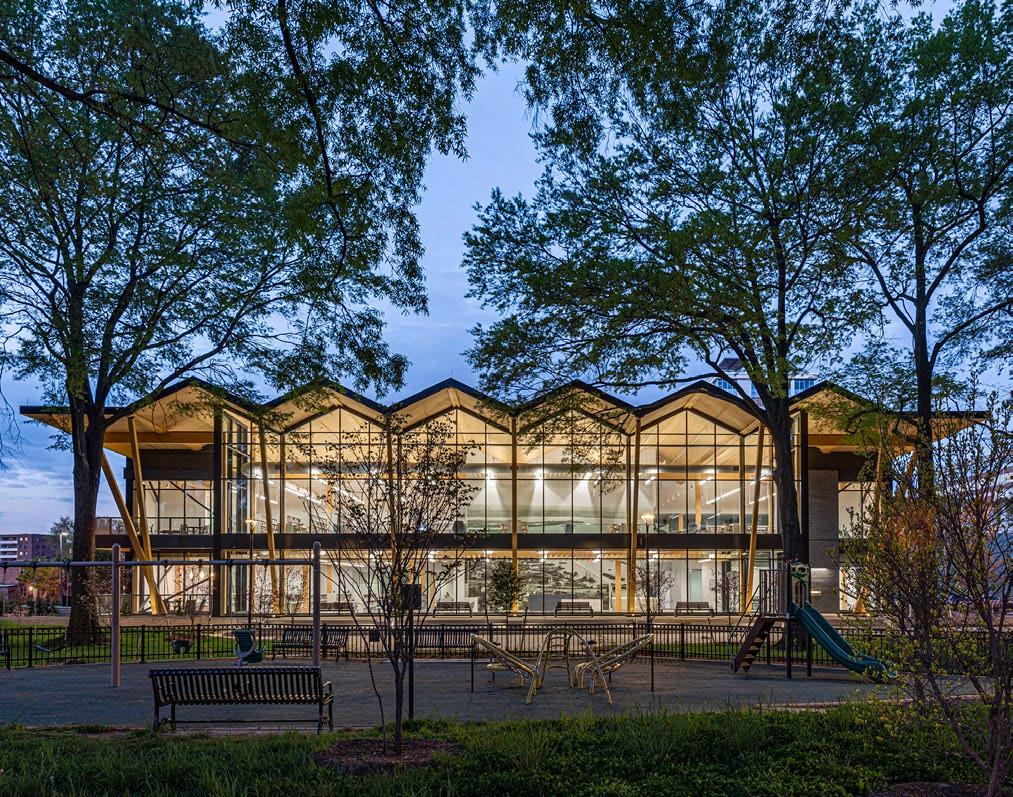



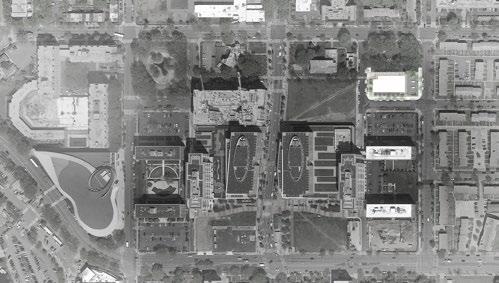
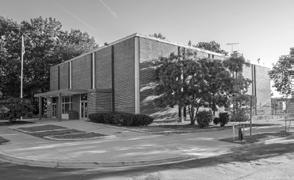
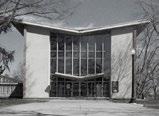

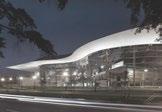

 Waterfront Tower (I.M. Pei)
United Methodist Church (A. Hensel Fink)
River Park Apartments (Charles A. Goodman)
Westminster Church (Harold E. Wagoner)
Arena Stage (original: Weese; reno / addition: Bing Thom)
Waterfront Tower (I.M. Pei)
United Methodist Church (A. Hensel Fink)
River Park Apartments (Charles A. Goodman)
Westminster Church (Harold E. Wagoner)
Arena Stage (original: Weese; reno / addition: Bing Thom)

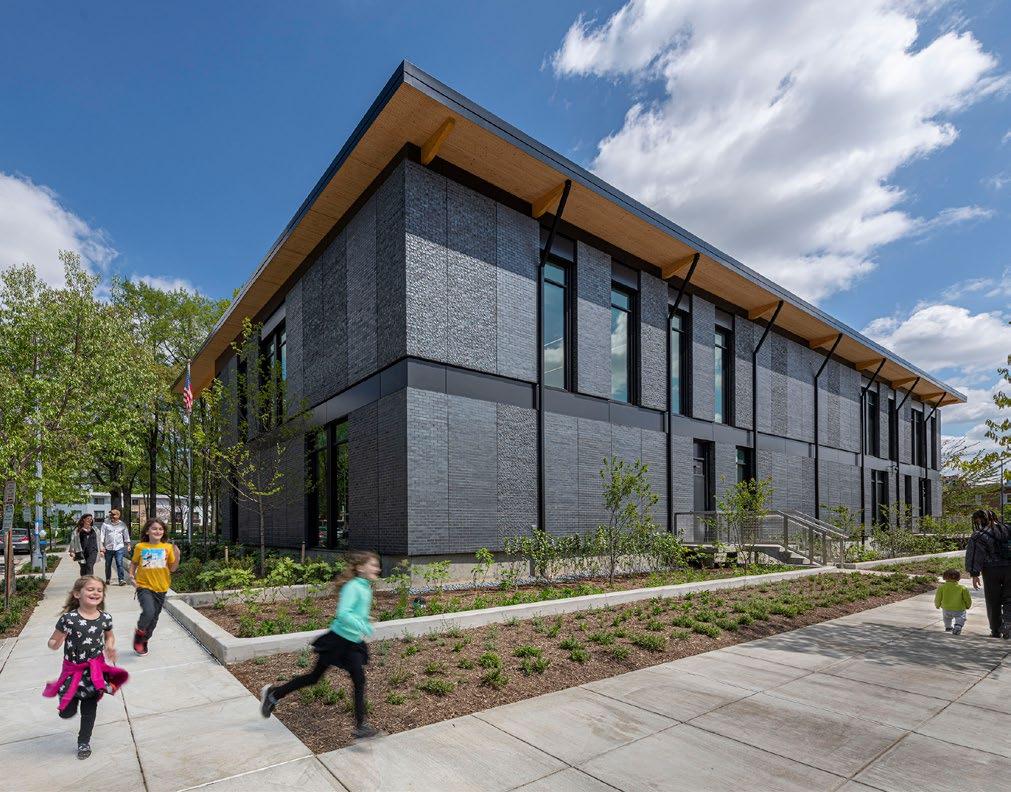

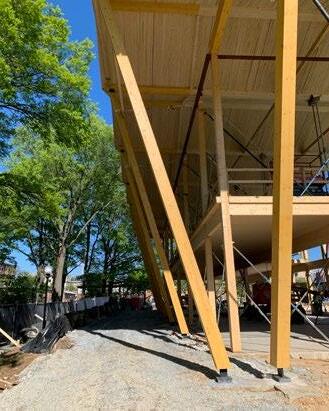

 Perkins&Will ― Southwest Library 9
Perkins&Will ― Southwest Library 9













 — Richard Reyes-Gavilan Executive Director of the DC Public Library
— Richard Reyes-Gavilan Executive Director of the DC Public Library


