Design that promotes learning, discovery, and healing.



Introduction ― 4
Selected Projects ― 13




Introduction ― 4
Selected Projects ― 13
Today’s dynamic healthcare climate demands that health education learning environments extend beyond functional space. Now more than ever, they need to provide safe space to practice clinical techniques, enhance patient communication, improve social determinants of health, apply team-based problem-solving, infuse wellbeing tactics, and investigate the necessity of technology advancements.
Health education must foster collaborative and multidisciplinary work in highly efficient and adaptable environments, which will help to attract the best clinicians, researchers, and students.
Perkins&Will has completed 80+ Health Education Projects
We benchmark across the globe.
Perkins&Will completed one of the most comprehensive interprofessional education facilities in the country
We encourage meaningful interactions with health professionals across all colleges.
Perkins&Will completed one of the first WELL Building Osteopathic Medicine projects in the country
We design to support the human body, mind, and spirit.
Perkins&Will was ranked #2 Architecture Firm in the Nation in 2020 by Architectural Record and Interior Design Magazine
We are always pushing the boundaries of innovation.
Integrating education with practice is essential. Interprofessional, problem-based learning demands unique spatial solutions and technological applications. Such education spaces need to foster collaboration among nurses, physicians, pharmacists, dentists, and allied health professionals. Learning environments that blur the boundaries between disciplines and roles must be uplifting, dynamic, and adaptable. These student-centered, experiential learning environments will prepare providers to be agile, collaborative, and inspired.
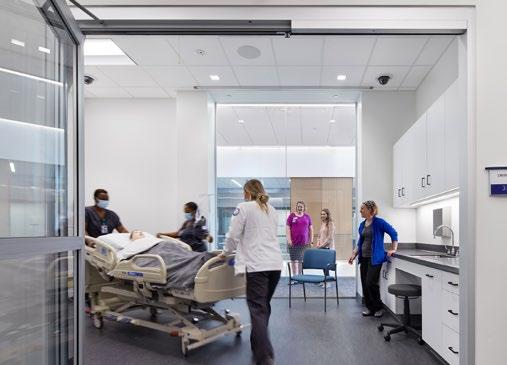
Provider-patient interaction and care is evolving with new technologies and increased interprofessional collaborations. Educational facilities that support shared curriculum with partnerships to deconstruct hierarchies encourage connections for optimal patient outcomes. The best learning environments enable health professionals from different disciplines to collaboratively ideate the best health diagnoses for patients. This can be engineered through formal collaboration settings. Alternatively, serendipitous encounters can be equally productive. Team-based care is designed to optimize health outcomes for patients – this improves overall patient health, promotes self-care, and identifies health conditions sooner.
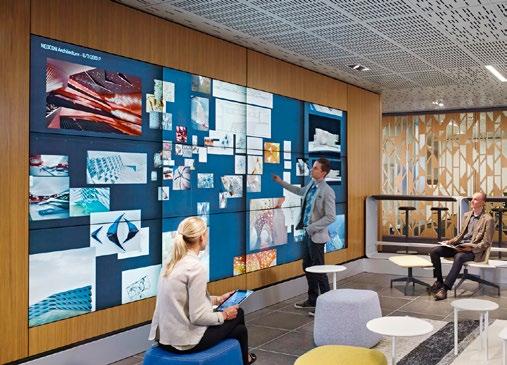
Fifty years ago, healthcare was transformed with technological advancements in cardiac pacemakers. Today, robotic surgery and telehealth access have become standardized for patient treatment, while integrated technologies are connecting health professionals across city, state, and national boundaries. Health professionals need to be equipped with the latest technology advancements to successfully serve patients, and technology needs to be woven into the very fabric of the educational environment. While technology can help students interact virtually through augmented reality, record through one-button studios, and dissect digitally on an anatomage table, students still need comfortable environments in which to connect with patients.
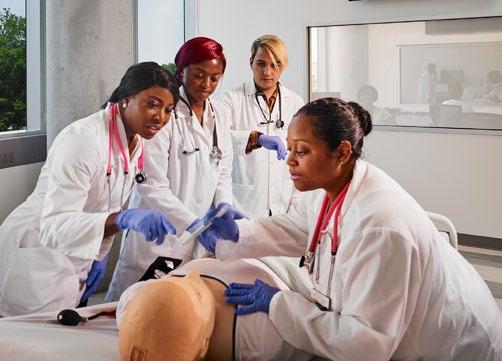
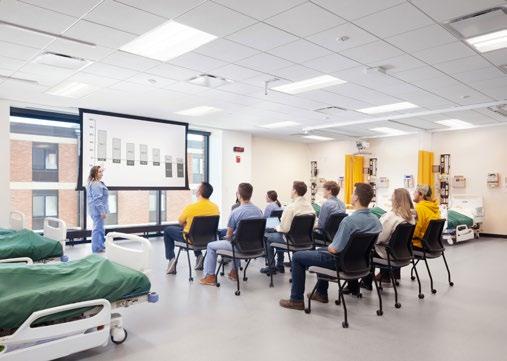
As high-fidelity medical simulation training has evolved, new course work centers on interdisciplinary teams. Through these simulated learning environments, interprofessional teams of students collaborate, analyze, and synthesize diagnoses for patients to improve outcomes in real-world settings. Interactions with standardized patients allow handson practice with a focus on patient communication. We continually strive to design smarter, and each project we touch is informed by a body of research around simulated learning environments in collaboration with the world’s fastest growing and most innovative organizations.
Changes in healthcare, student expectations, and technology are creating a need for evolution in curriculum, accreditations, and pedagogies. The physical environment must support these future advancements. But therein lies a significant challenge, because learning now happens everywhere: in and out of the classroom; on and off the campus; in formal and informal settings. Our planning and design strategies support a fluid learning environment in tune with evolving pedagogies, new technologies, and contemporary ideas that blur traditional boundaries to flex, grow, and adapt with future health discoveries.
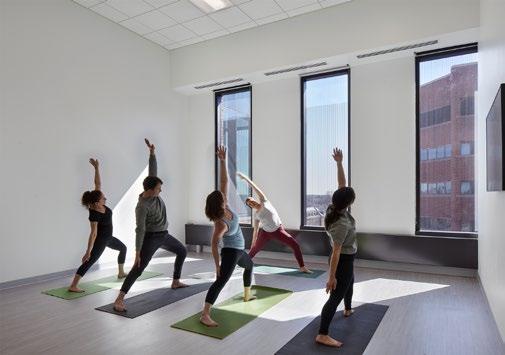
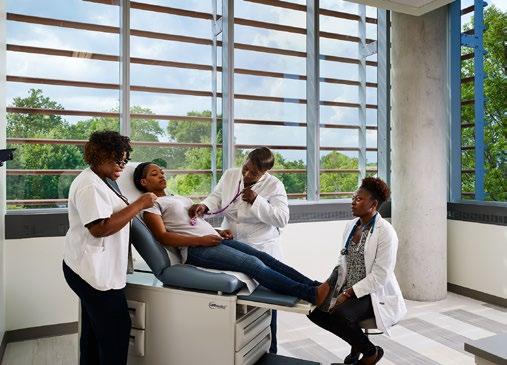
Recognizing that 80% of health status is determined by social and environmental conditions, we are acutely aware that healthcare students need a learning experience that supports their wellbeing. Health professionals must have an opportunity to practice what they preach. The buildings in which they are educated should be equipped with spaces to allow for healthy practices: areas for respite outside of high-stakes simulation, mothers’ rooms, wellness studios, fitness classes, meditation rooms, healthy food, and areas celebrating an active lifestyle.
Academic institutions are creating educational cultures that are increasingly interdependent, multidimensional, global, distributed, social, experiential, and interactive. We must help develop culturally responsive physicians to care for individuals of different backgrounds; students should feel a sense of belonging, safety, and personalization. We incorporate concepts such as universal design to enrich learning environments. Inclusive and diverse areas for prayer, all-gender restrooms, meditation retreats, accessible training, and sensory spaces allow future health professionals to feel a sense of belonging and develop a greater awareness of future patient diversities.
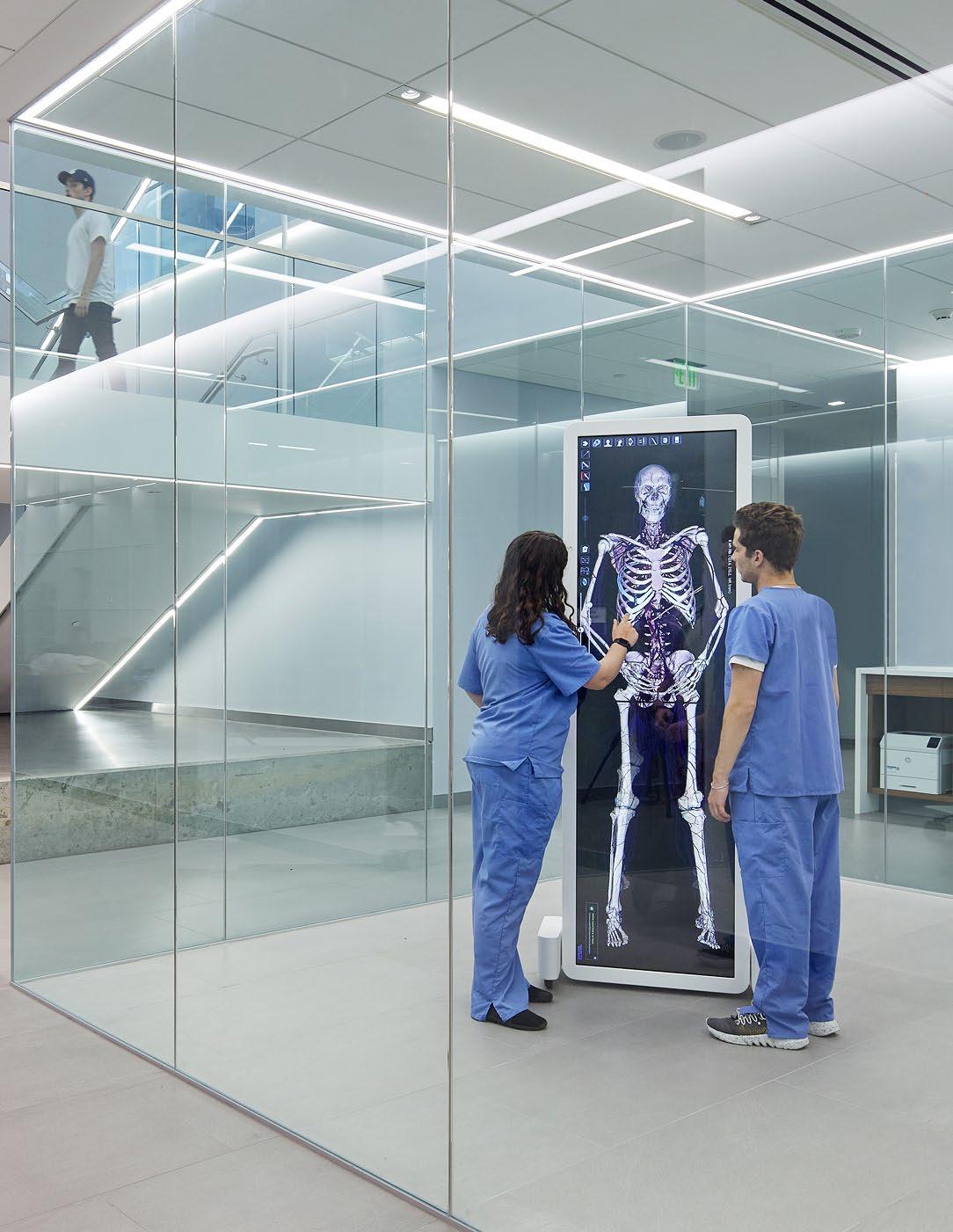
Grand Forks, North Dakota
Client: University of North Dakota
Size: 375,000 square feet
Completion Date: 2016
Awards:
Outstanding Design, Classrooms Category, American School & University Educational Interiors Showcase, 2018
Honor Award, American Institute of Architects North Dakota, 2017
Building Team Awards – Silver Award, Building Design + Construction, 2017
Honor Roll, MN Physician, 2017
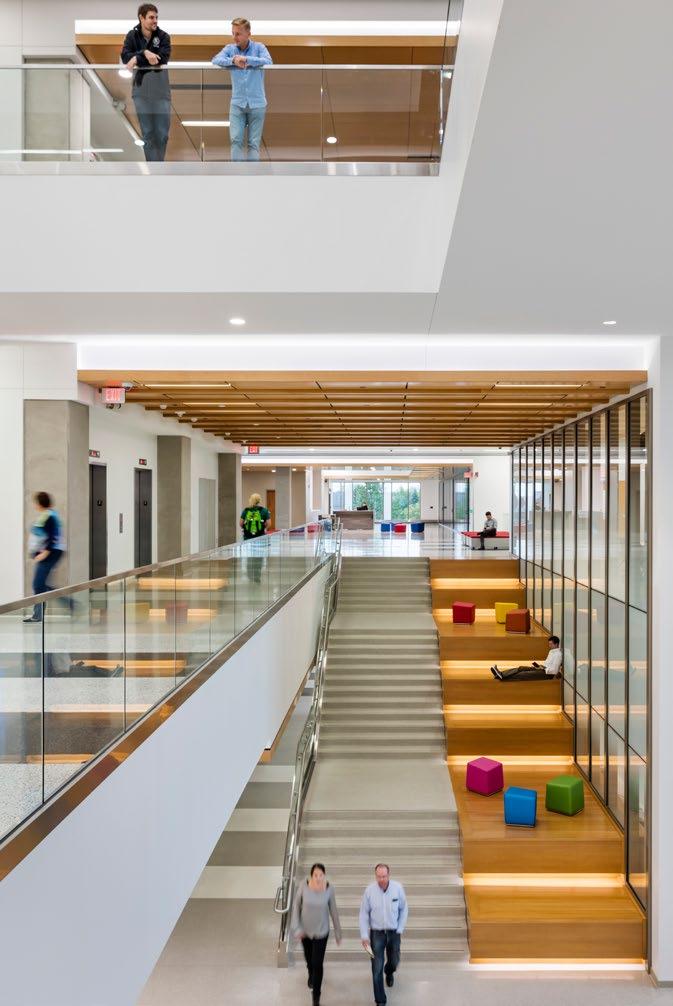

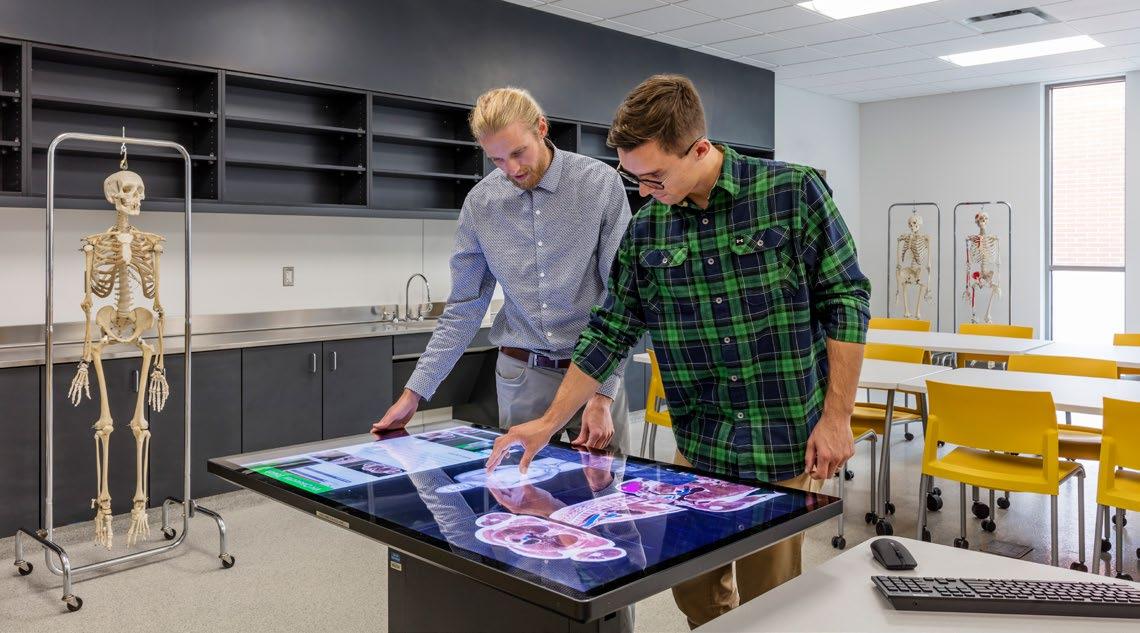
Seattle, Washington
Client: University of Washington
Size: 1,400,000 square feet
Completion Date: 2020
Sustainability: LEED Gold ®
Awards:
P3 Innovation Project Award, All Phases, The National Council for Public-Private Partnerships (NCPPP), 2014
Award of Merit, Phase 2, American Society of Landscape Architects (ASLA), 2012
Award of Merit, Phase 2, American Institute of Architects, Northwest and Pacific Region, 2011 Civic Design Award, Honor Award, Phase 2, American Institute of Architects (AIA) Washington Council, 2009
Project of the Month, Phase 2, American Institute of Architects (AIA) Seattle , 2009
One of the Top Projects in the Northwest, Phase 1, Real Estate and Construction Review, 2006
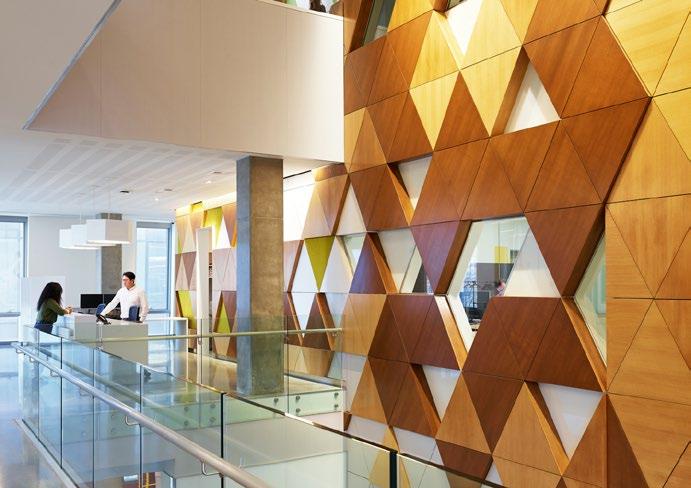
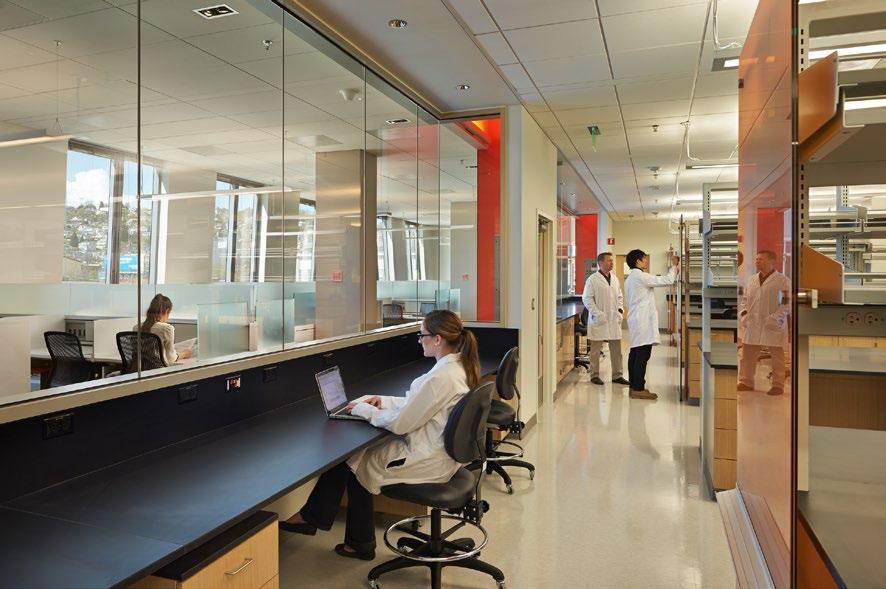
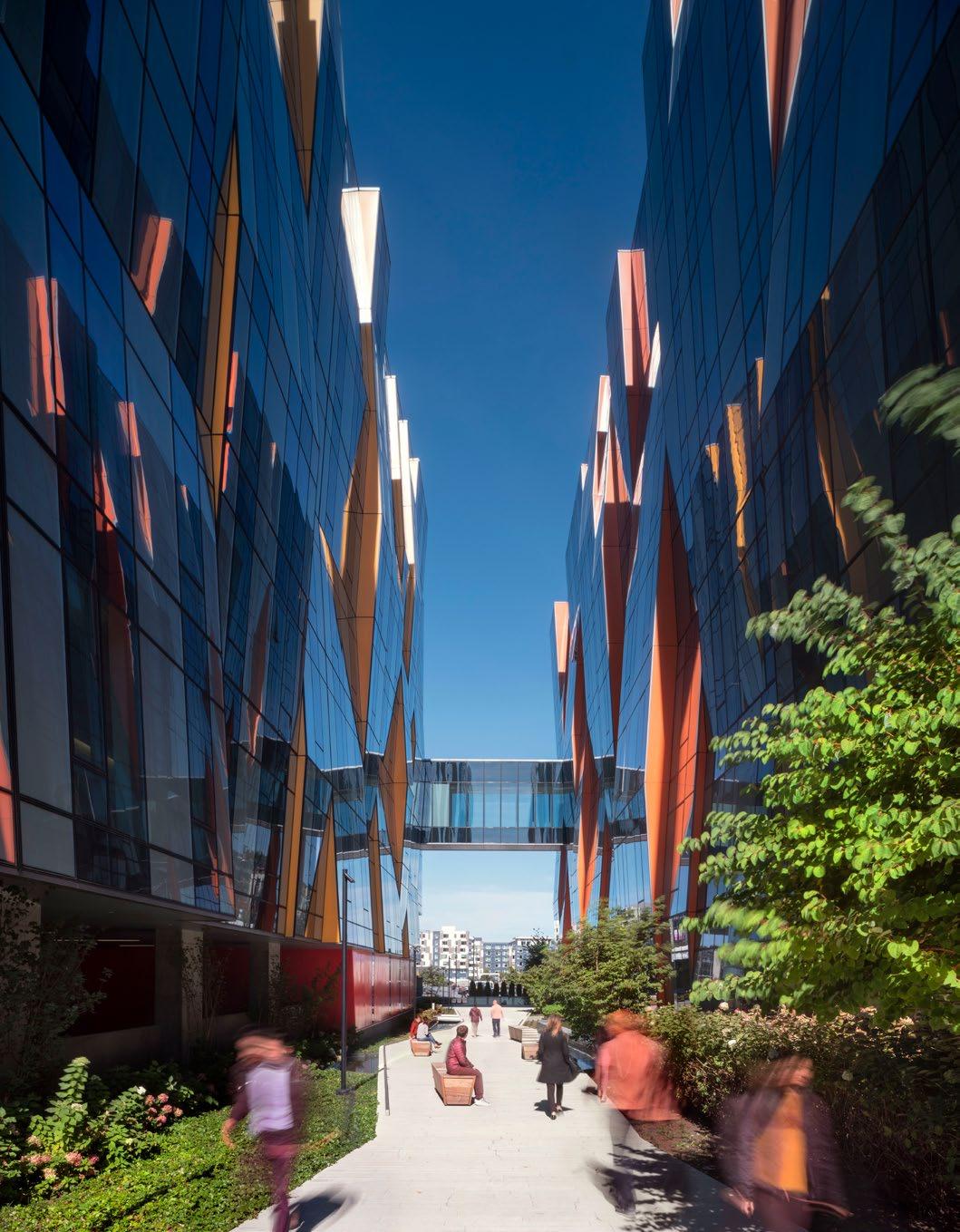
Inspiration: Kintsukuroi is the Japanese art of repairing something that is broken with gold or silver lacquer. This concept comes to life as a glowing, wandering incision joining three panels together. This joining recalls the valued practice of trial and error that leads to the brightest medical breakthroughs while reflecting the character of the ribbon wall in the courtyard. The design is a nod to the “perfect imperfections” found in each of us.
Client: Bowie State University
Size: 150,000 square feet
Completion Date: 2017
Sustainability: LEED Platinum ® Awards:
Innovative Project of the Year- New ConstructionSchools, USGBC - National Capital Region, 2019 Award of Excellence, Best Institutional Facility Education, NAIOP DC Maryland Chapter, 2017 Best Projects 2017, Award of Merit- Higher Education / Research
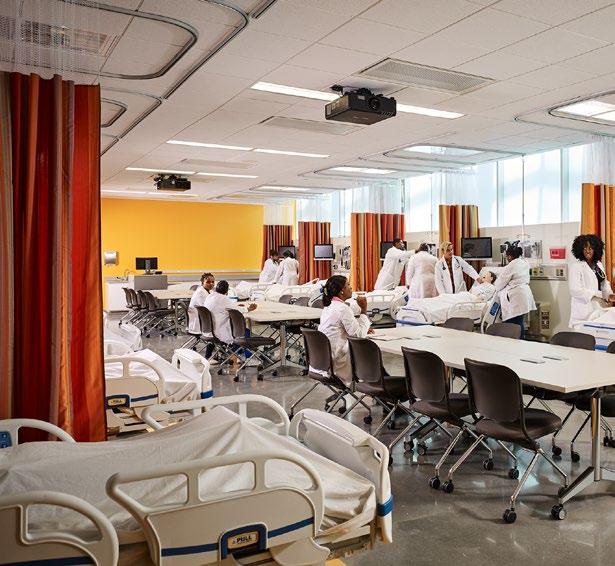
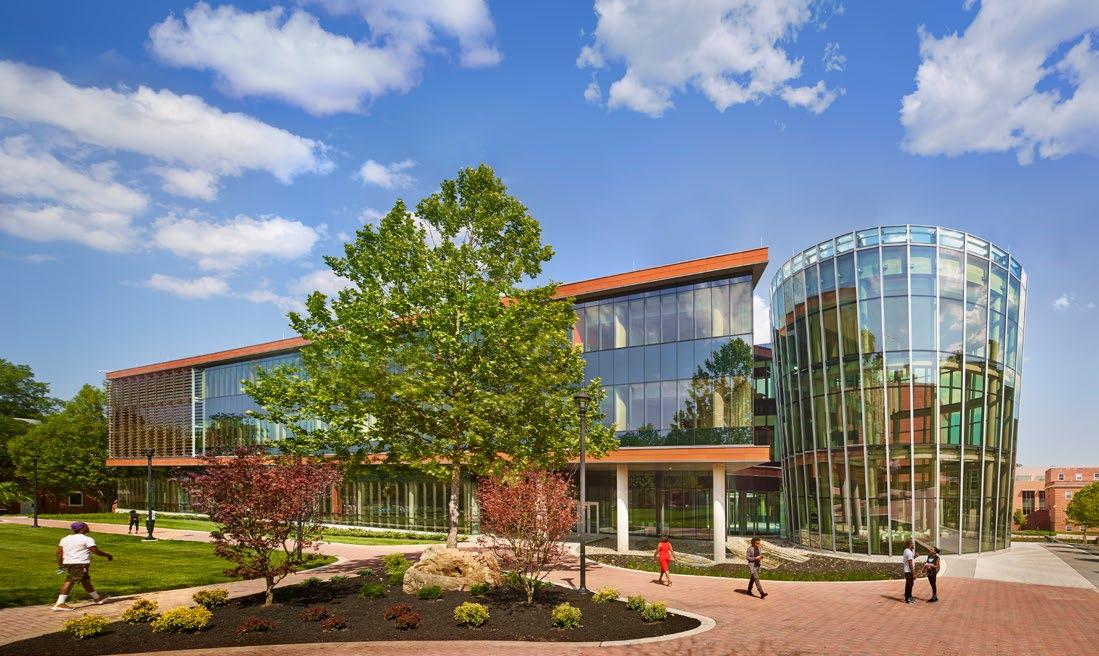
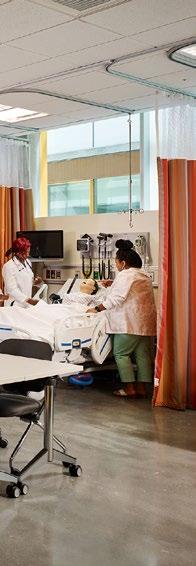
→ The design solution has adopted the geometry of fractals found in nature as an educational tool and inspiration for patterning on and within the building.
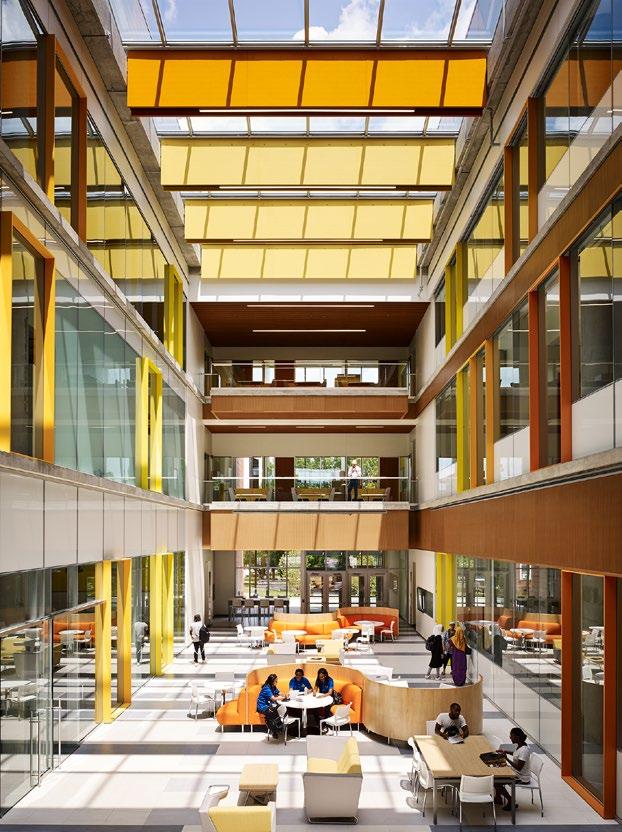
― WHAT IT IS
Center supporting the increasing interdependence of mathematics and natural sciences, capitalizing on the programmatic connections between nursing and the natural sciences, and maximizing efficiency in use of shared classroom and laboratory space across all programs
Mankato, Minnesota
Client: Minnesota State University Mankato
Size: 57,500 square feet
Completion Date: 2017
Awards: AIA Minneapolis Merit Award; Best of B3
Indoor Environmental Quality – Classroom/Lab Award
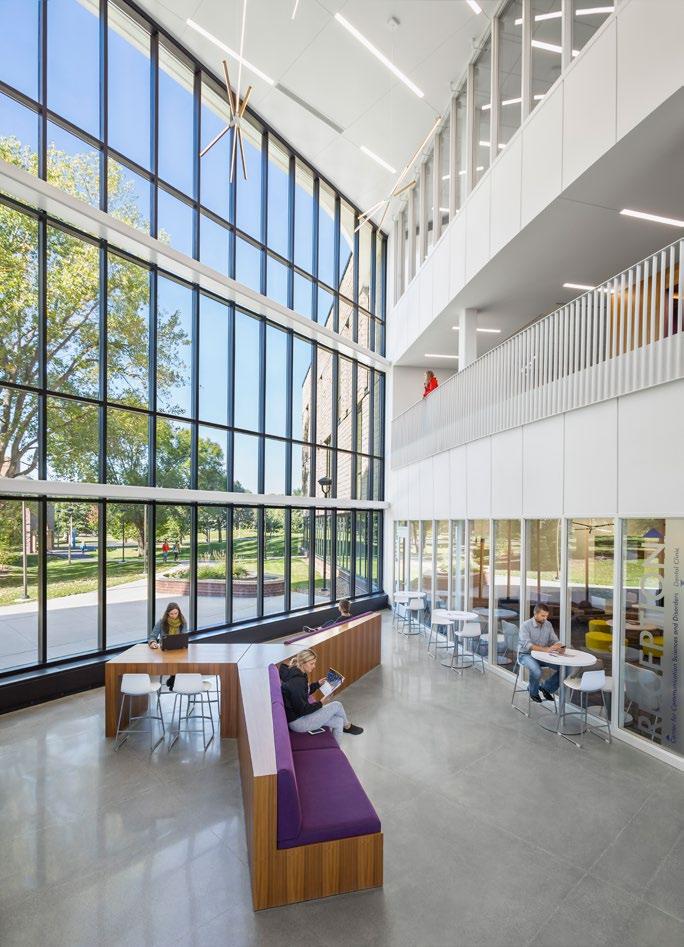
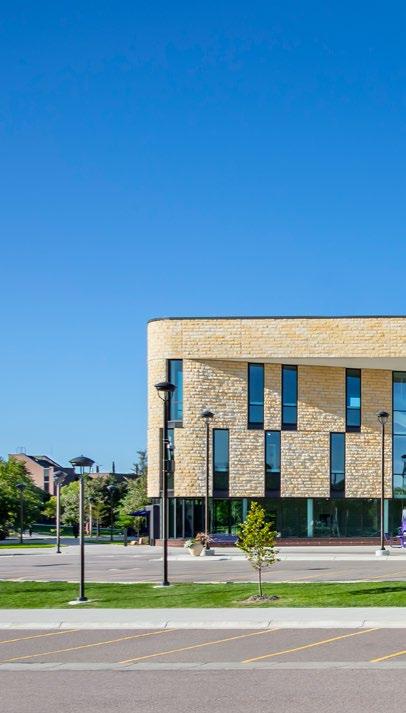

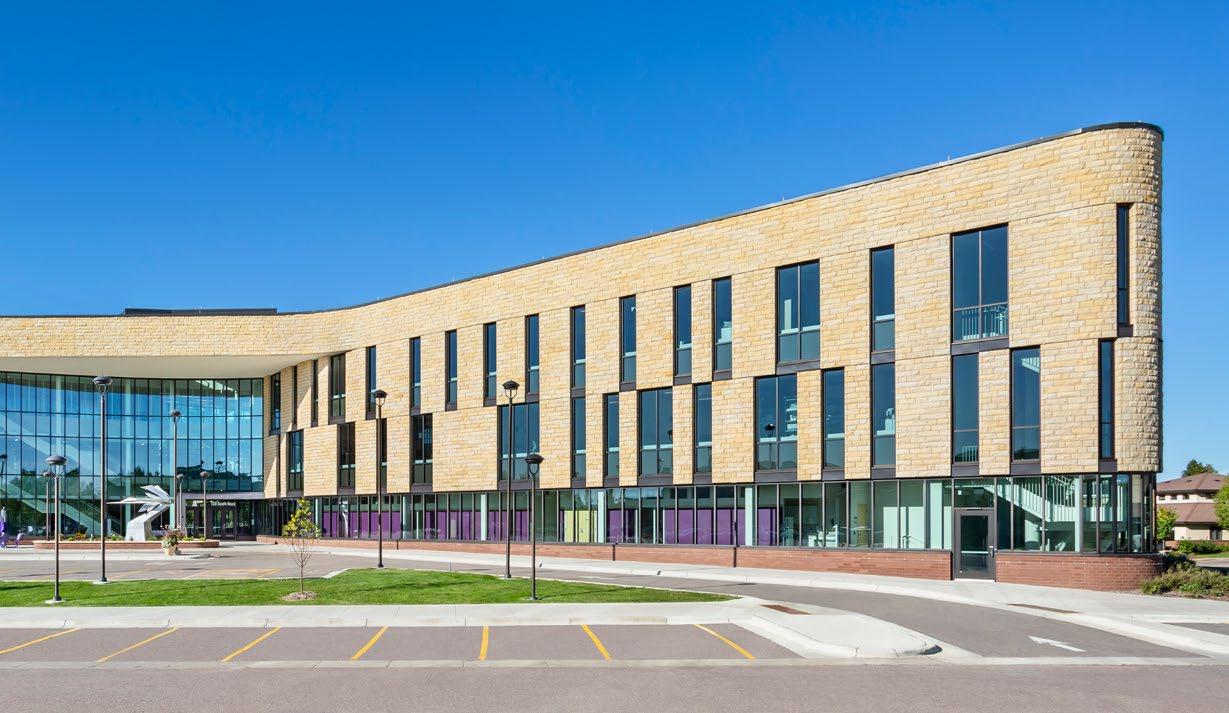
Columbia, South Carolina
Client: University of South Carolina
Size: 69,000 square feet
Completion Date: 2016
Sustainability: LEED Gold ®
A
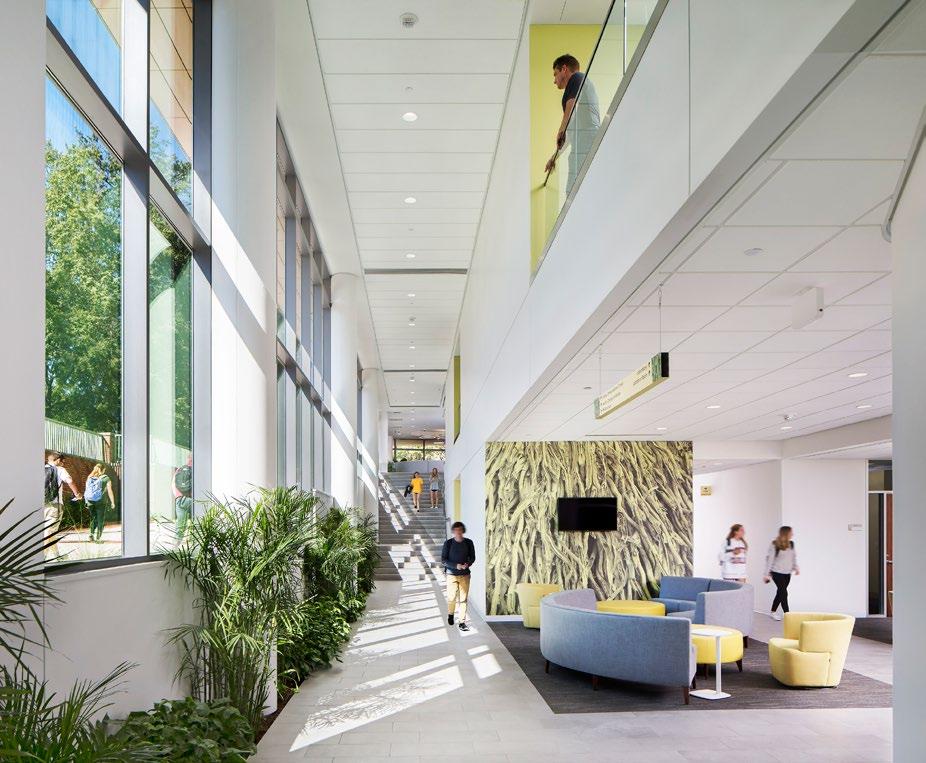
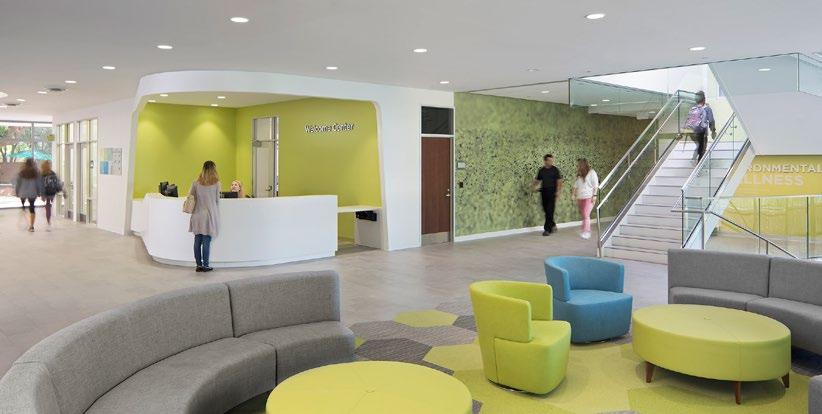

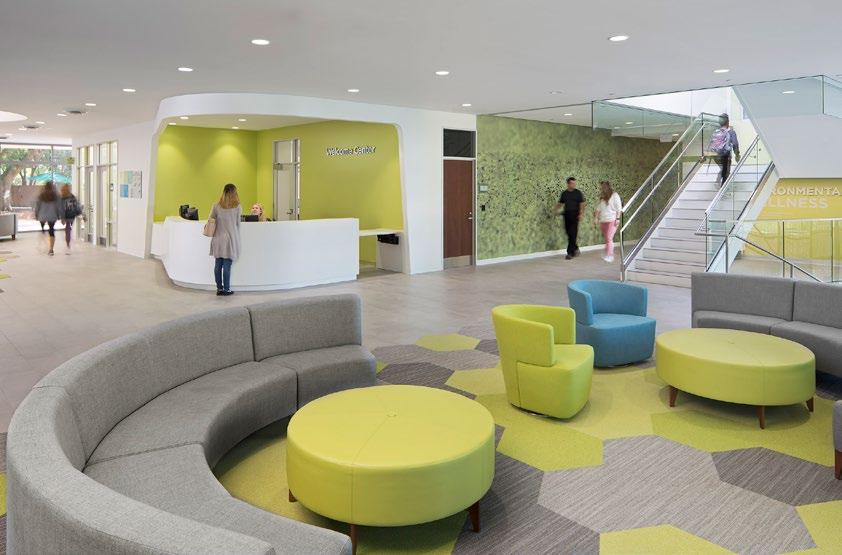
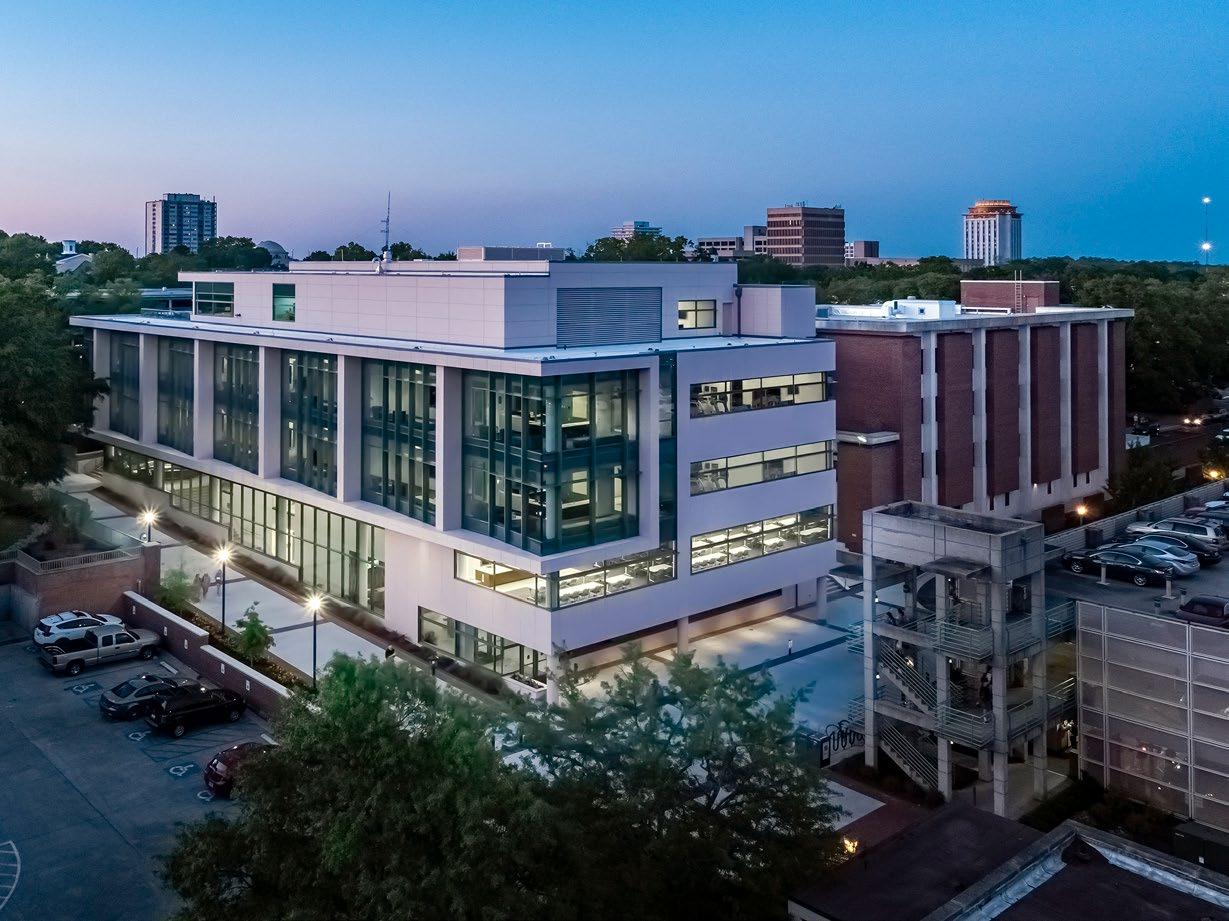
Toronto, Ontario
Client: Toronto Metropolitan University
Size: 270,000 square feet
Completion Date: 2019
Awards: Award of Merit, Public Buildings in Context
Toronto Urban Design Awards, 2021
Committee on the Environment (COTE) Top Ten Awards
American Institute of Architects, 2021
Excellence in Architecture for a New Building Honor Award
The Society for College and University Planning (SCUP), 2021
Award of Excellence, Mixed Use
Council on Tall Buildings and Urban Habitat (CTBUH), 2021
Award of Merit, Design Awards
AIA Canada Society, 2020
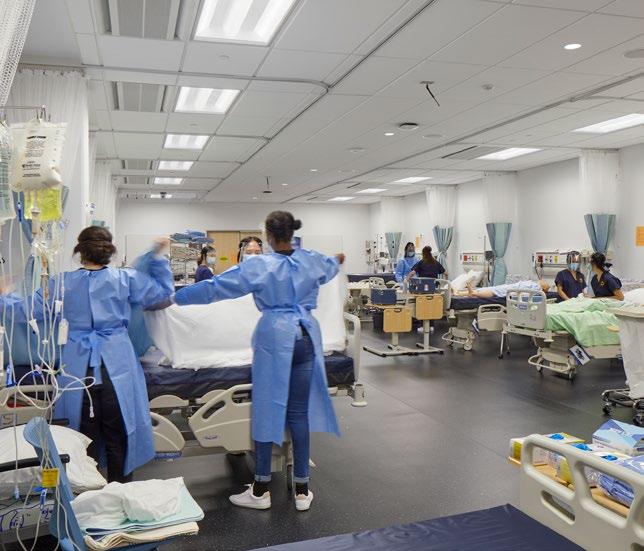
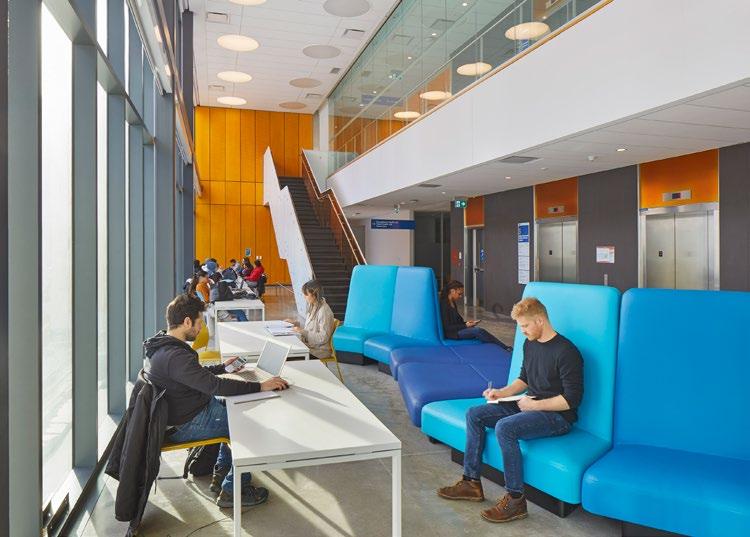
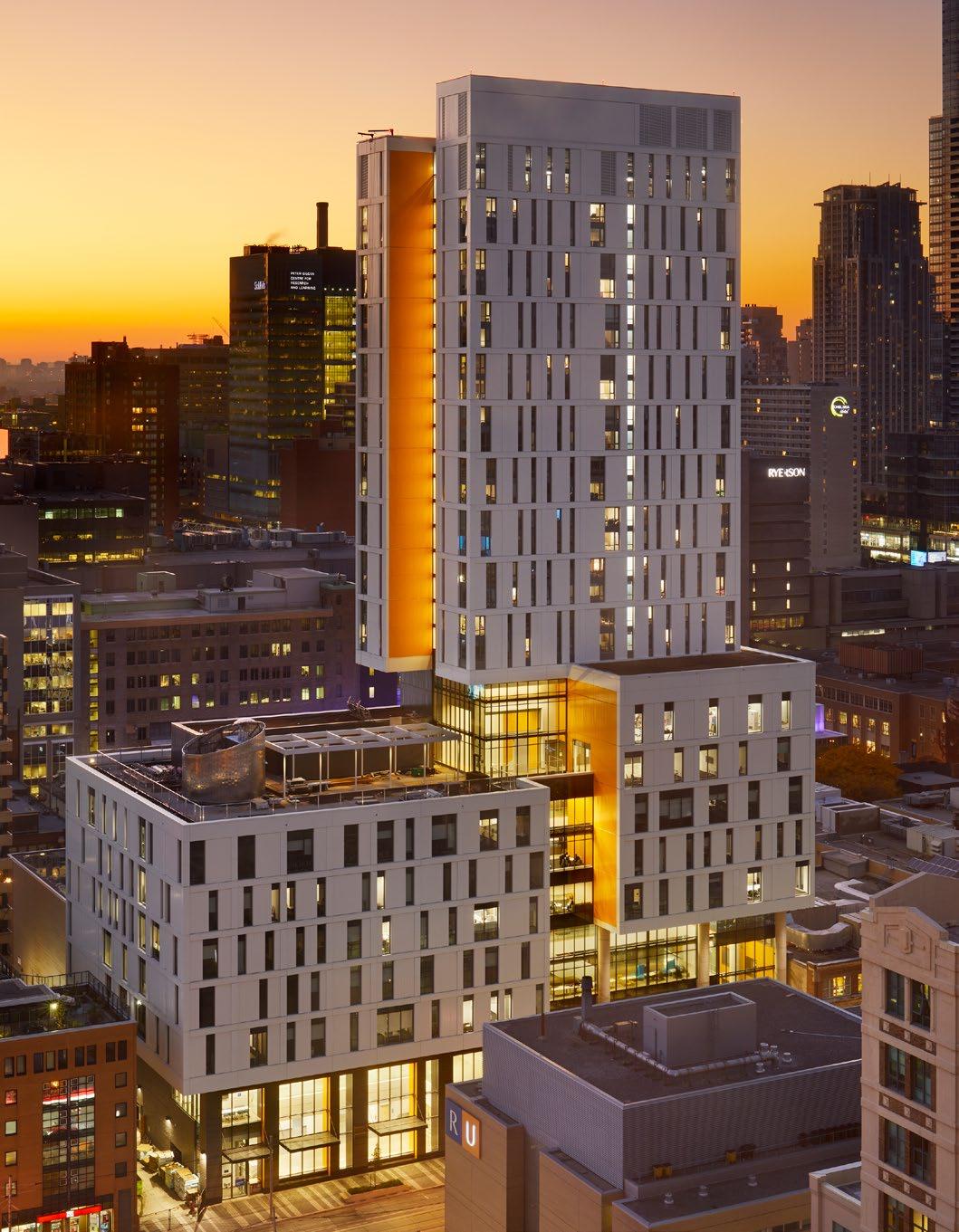
Huntington, West Virginia
Client: Marshall University
Size: 145,000 square feet
Completion Date: 2019
― WHAT IT IS
A public-private partnership enabled a new school of pharmacy building and housing for its students, creating a consolidated health science campus
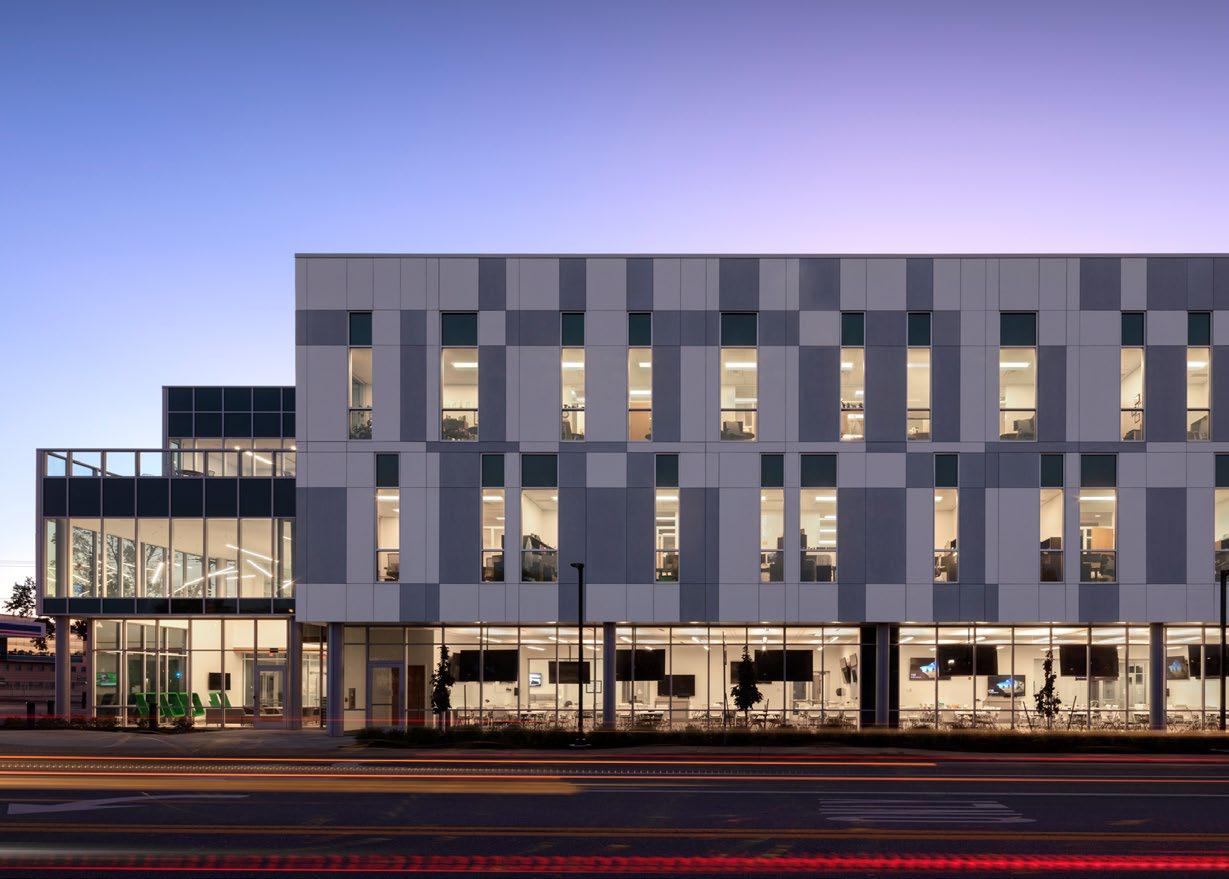
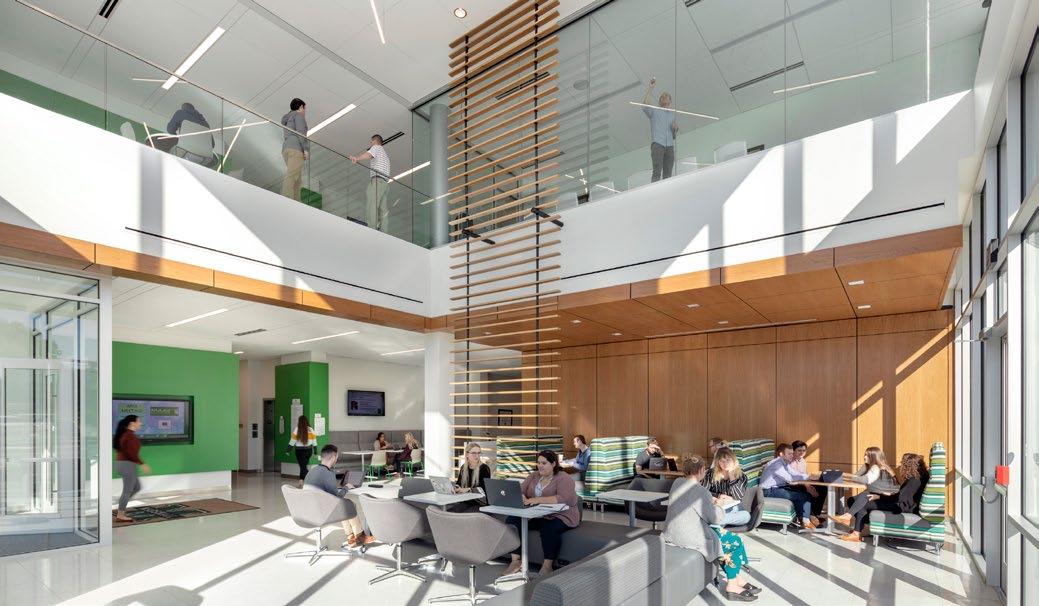

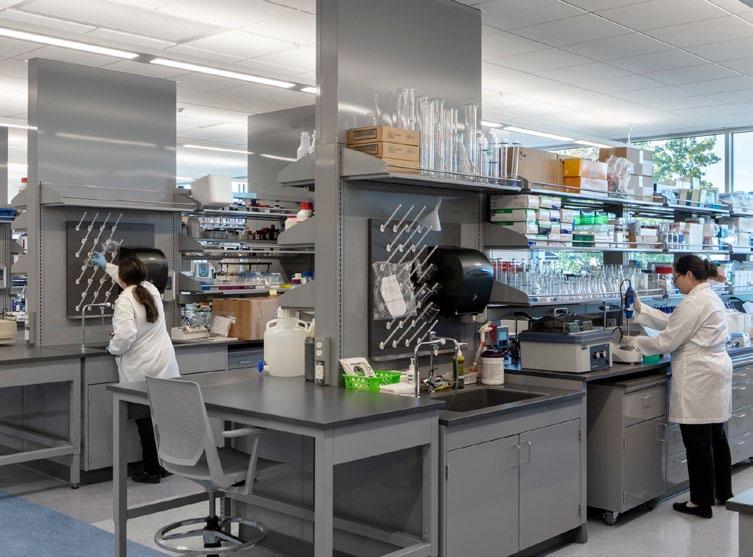
Lincoln, Nebraska
Client: Southeast Community College
Size: 82,000 square feet
Completion Date: 2020
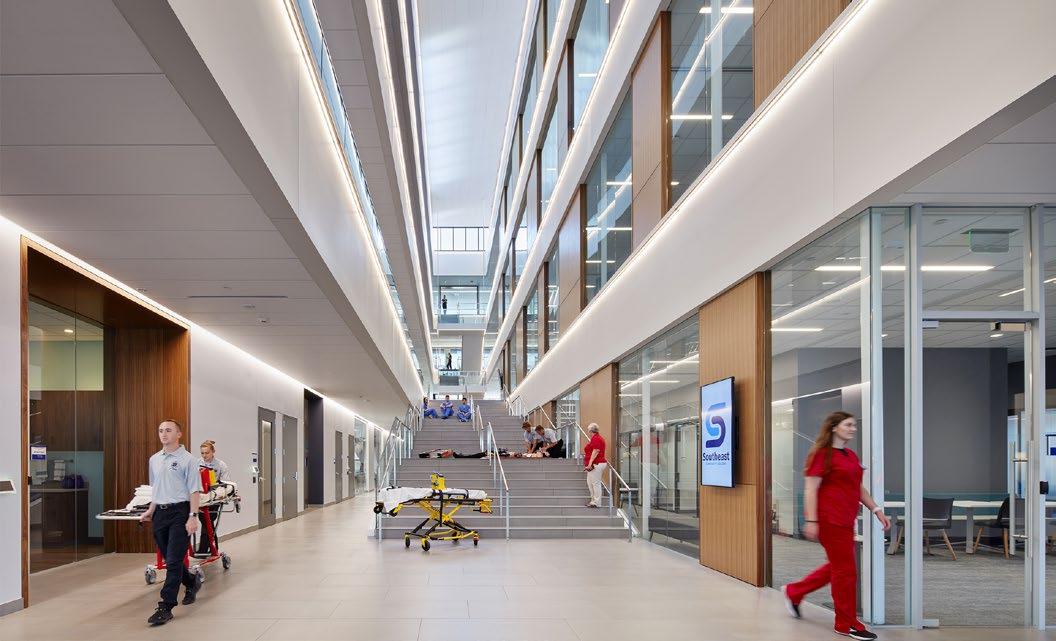
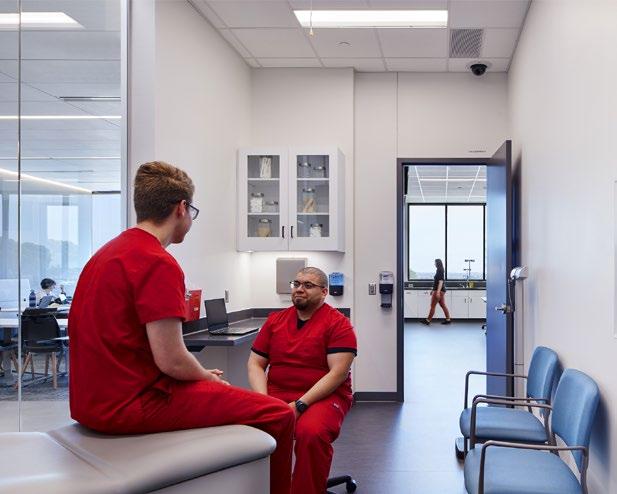
A game-changer for Nebraska’s future healthcare professionals, co-locating 16 health sciences programs under one roof for maximum interprofessional collaboration
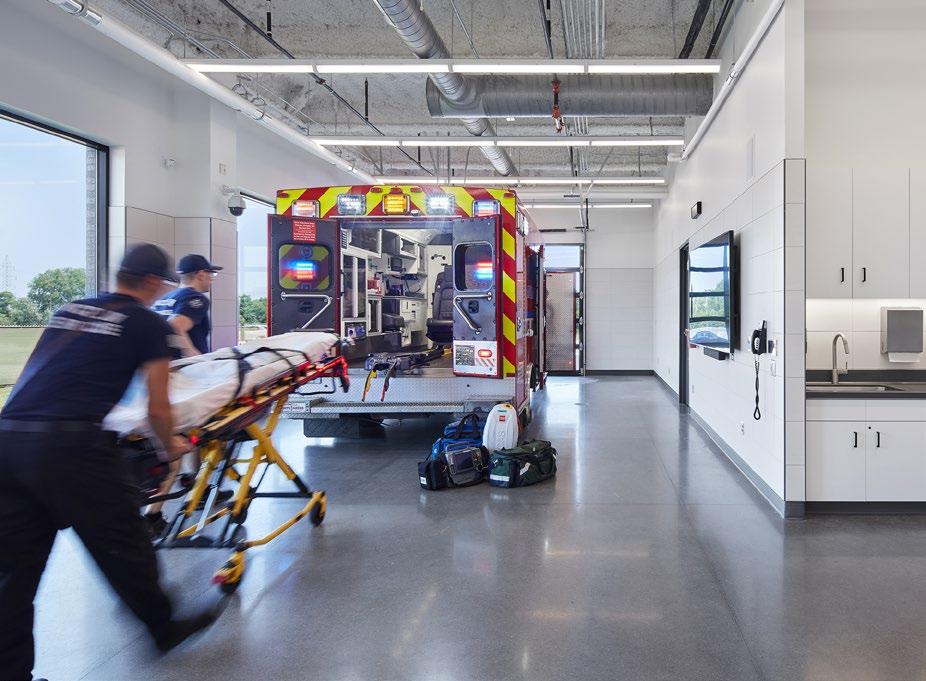
In-context facilities provide immersive experiences and training that equip the next generation of healthcare professionals.
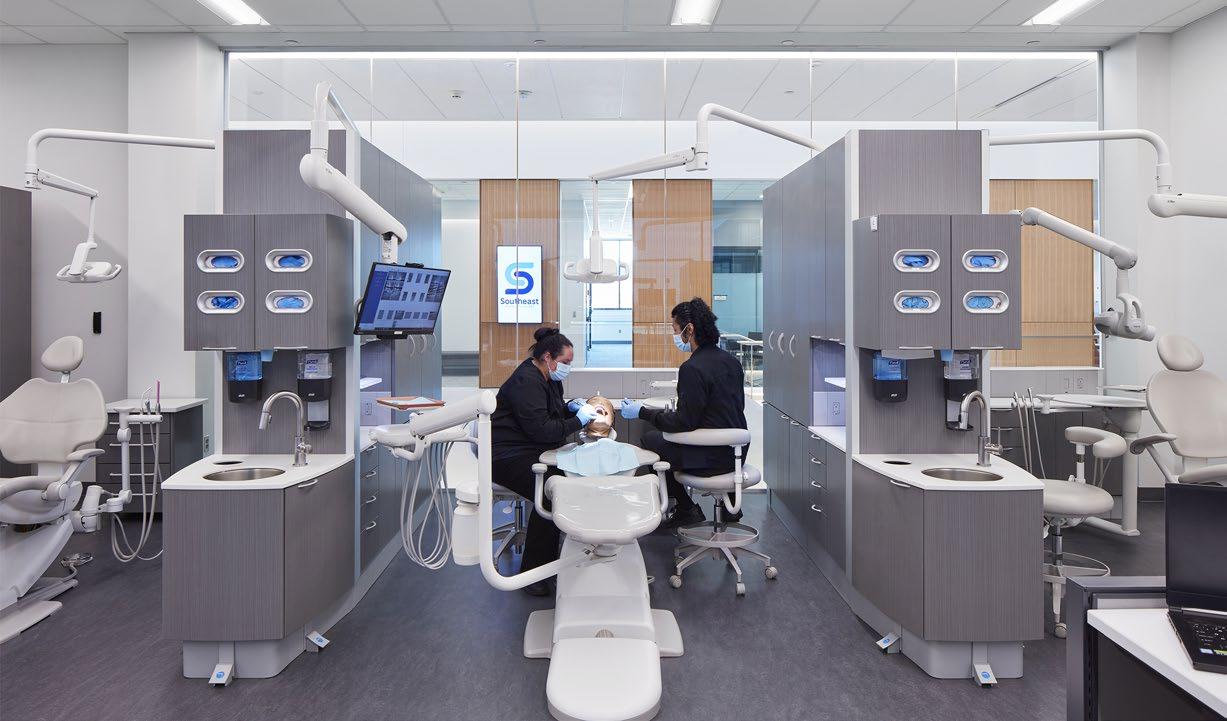
Athens, Ohio
Client: Ohio University
Size: 120,000 square feet
Completion Date: 2021
Sustainability: Targeting WELL Building Certification
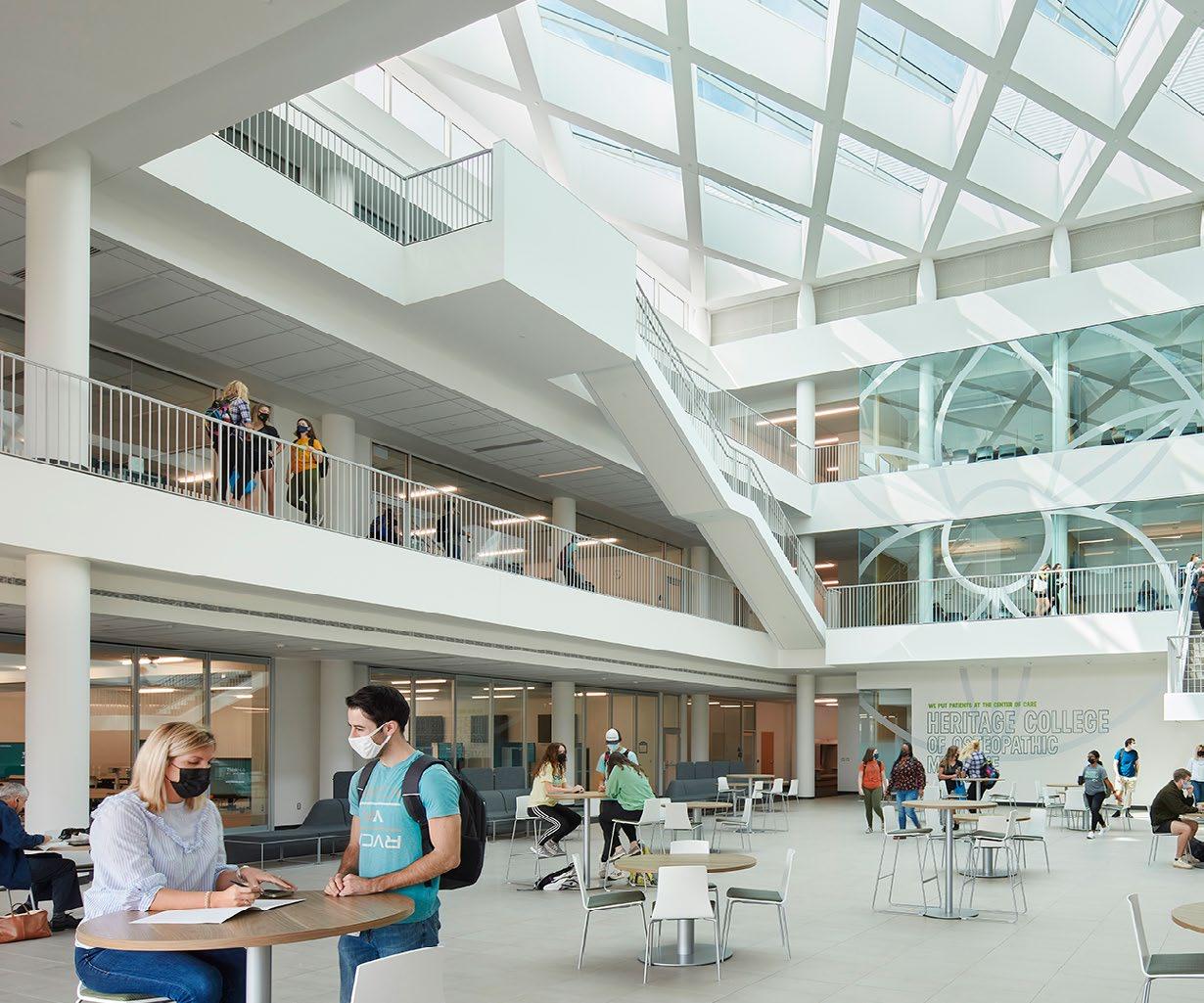

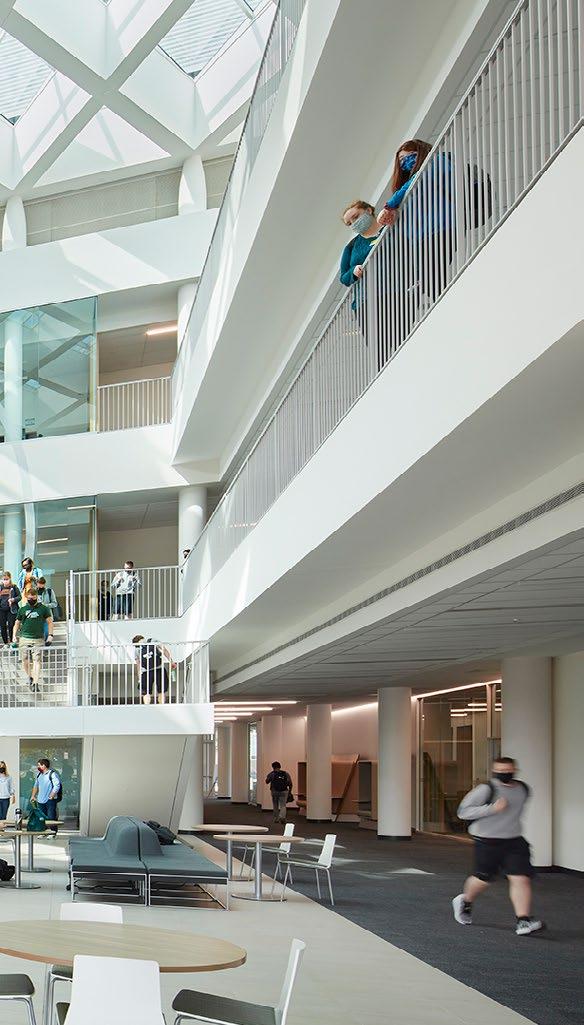
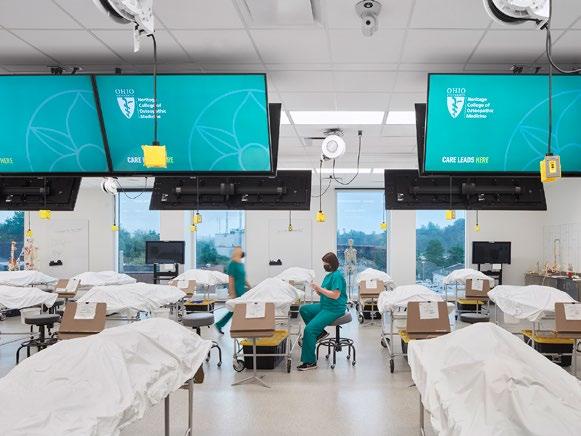
― WHAT IT IS
Designed to integrate osteopathic principles of health and wellness throughout, this multidisciplinary project is on track to be one of the first WELL medical schools in the United States
Cincinnati, Ohio
Client: University of Cincinnati
Size: 110,000 square feet
Completion Date: 2018
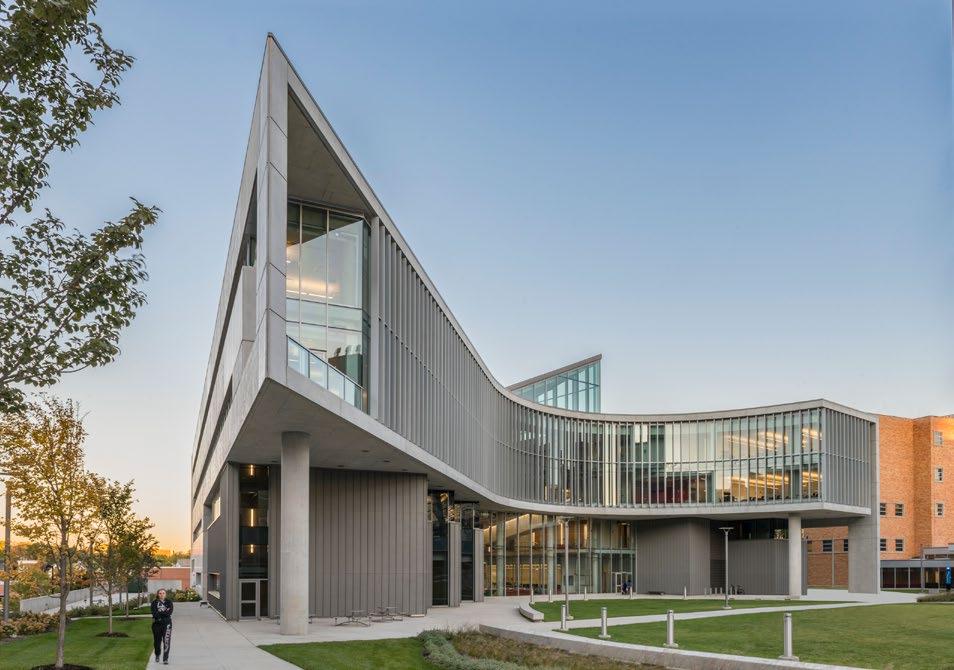
― WHAT MAKES IT COOL
The design encourages a culture of curiosity and healthy activity through inspiring pathways, compelling destinations, and transparency

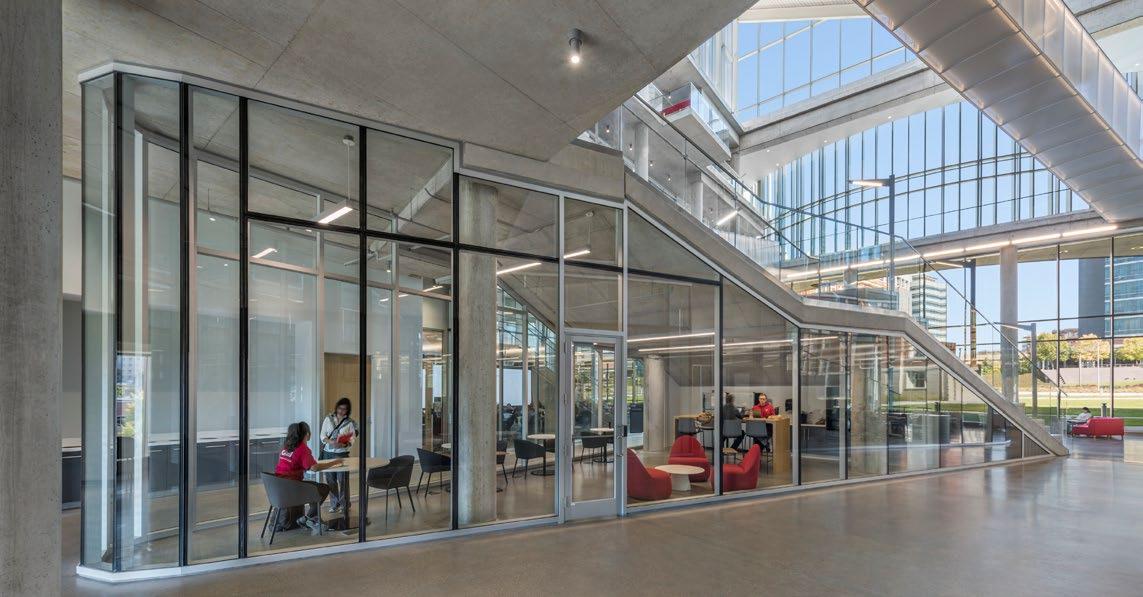
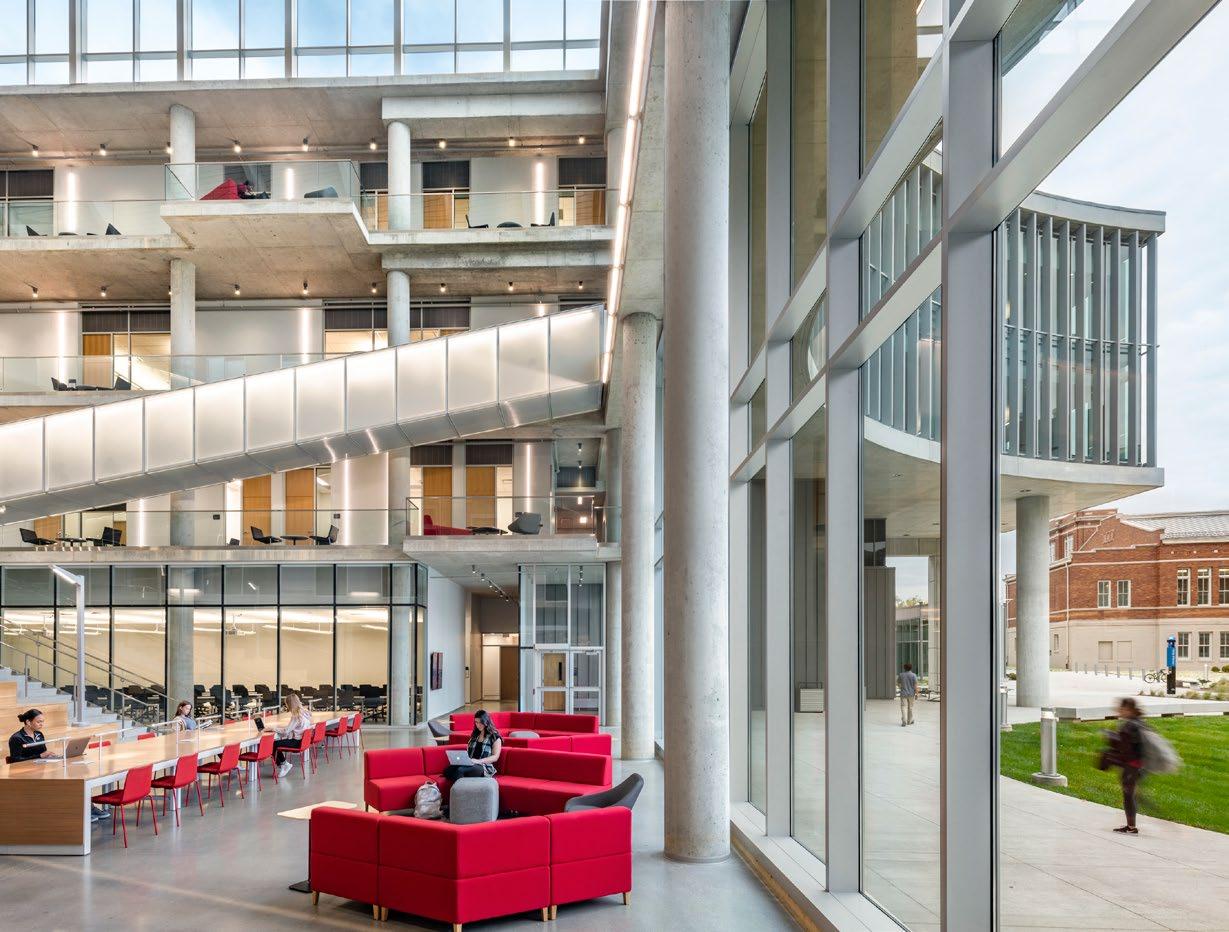
Minneapolis, Minnesota
Client: University of Minnesota
Size: 138,000 square feet (expansion); 50,000 square feet (renovation)
Completion Date: 2020
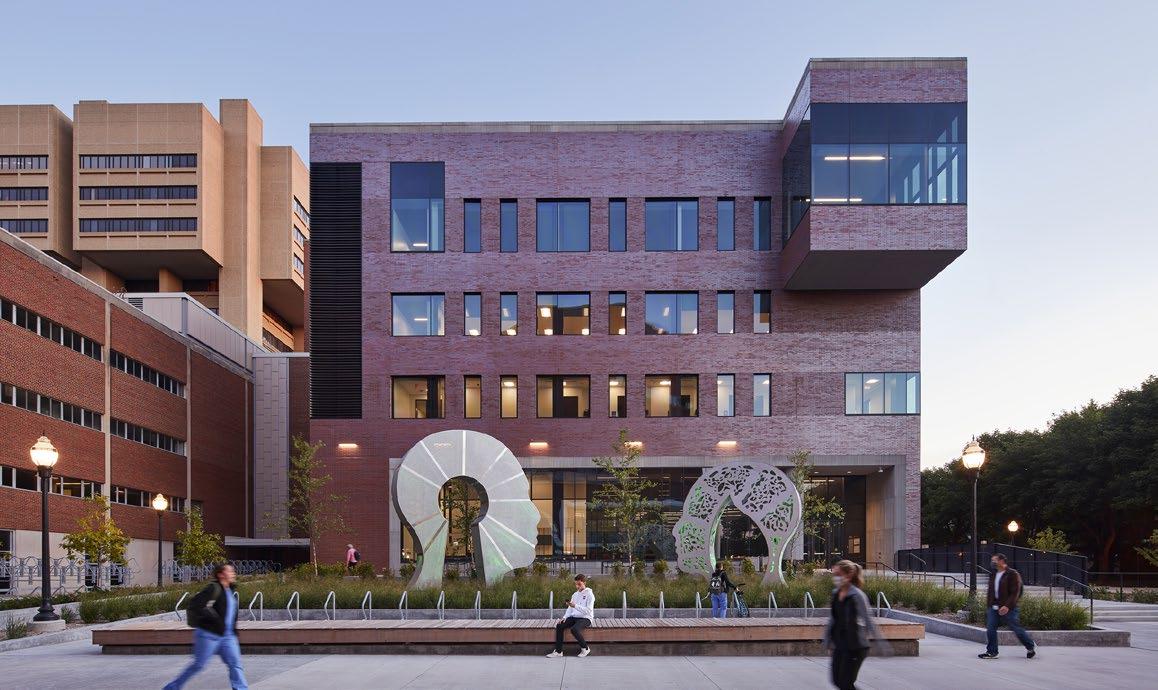
Multi-level classrooms support small- and large-group collaborative learning and are configured to promote innovation.
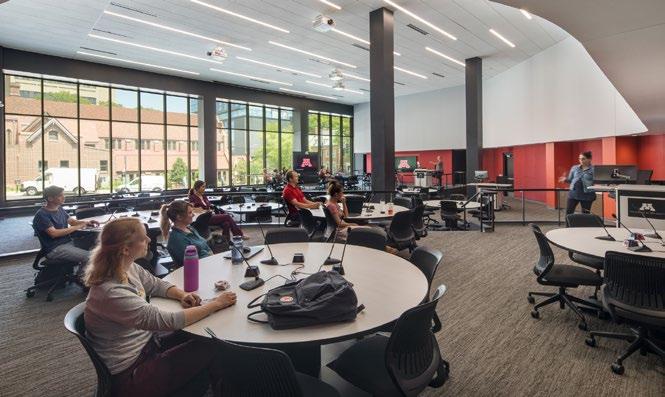
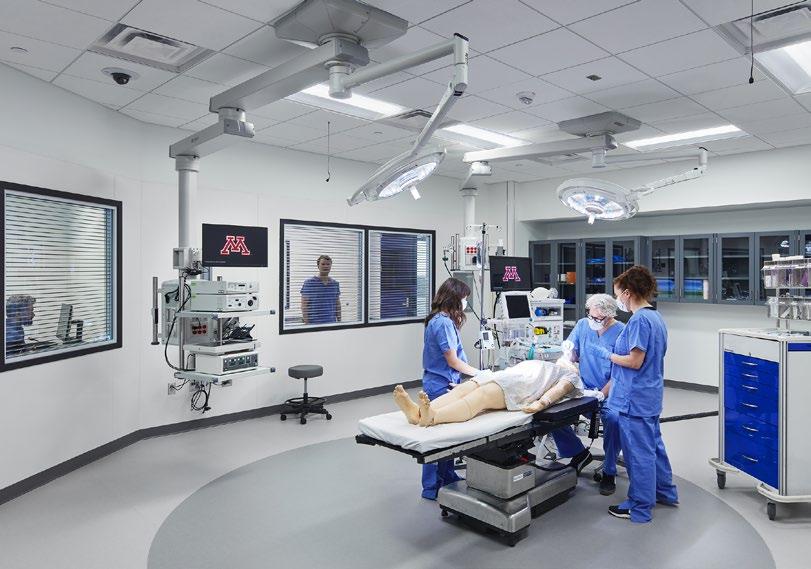
A prominent new identity for the university’s Academic Health Center where interprofessional learning meets patient-centered care
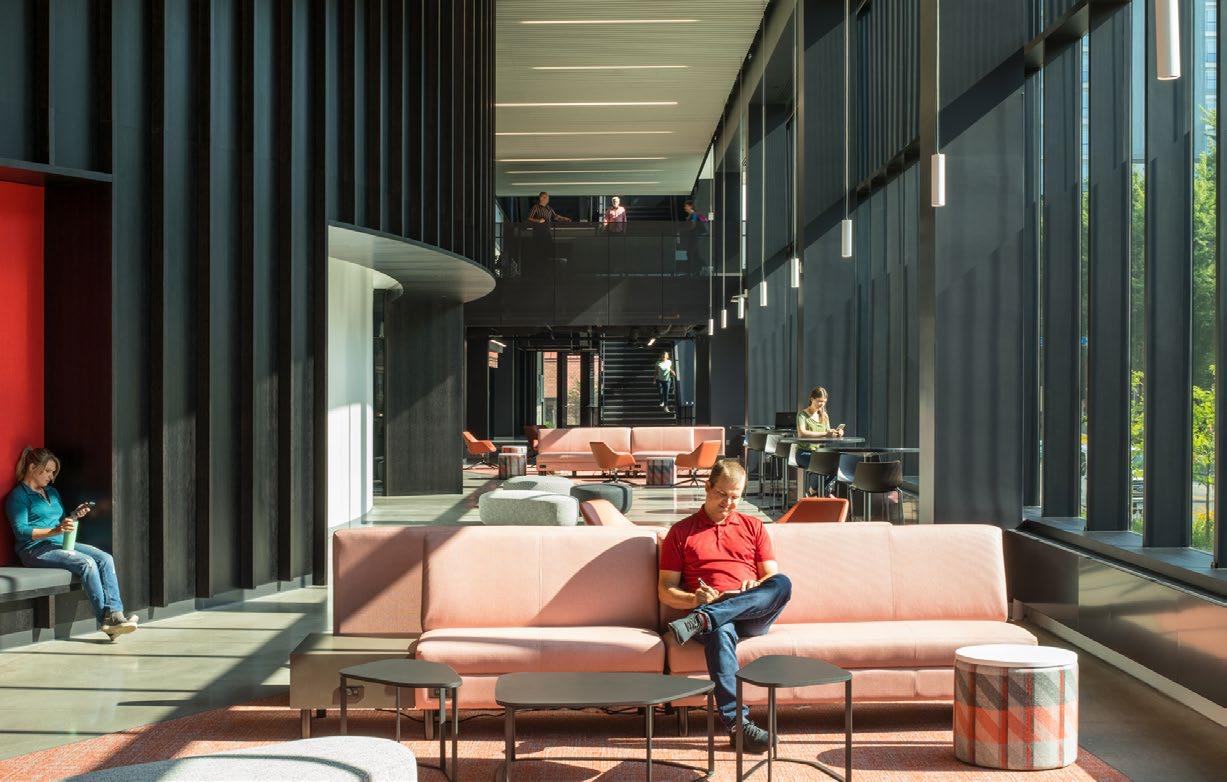
Fort Worth, Texas
Client: Tarleton State University
Size: 102,000 square feet
Substantial Completion: Targeted Spring 2024 WHAT IT IS

A home for two rapidly growing programs: the College of Health Science and Human Services and College of Education, that helps define a formal campus quad, reinforcing and shaping the framework for future growth

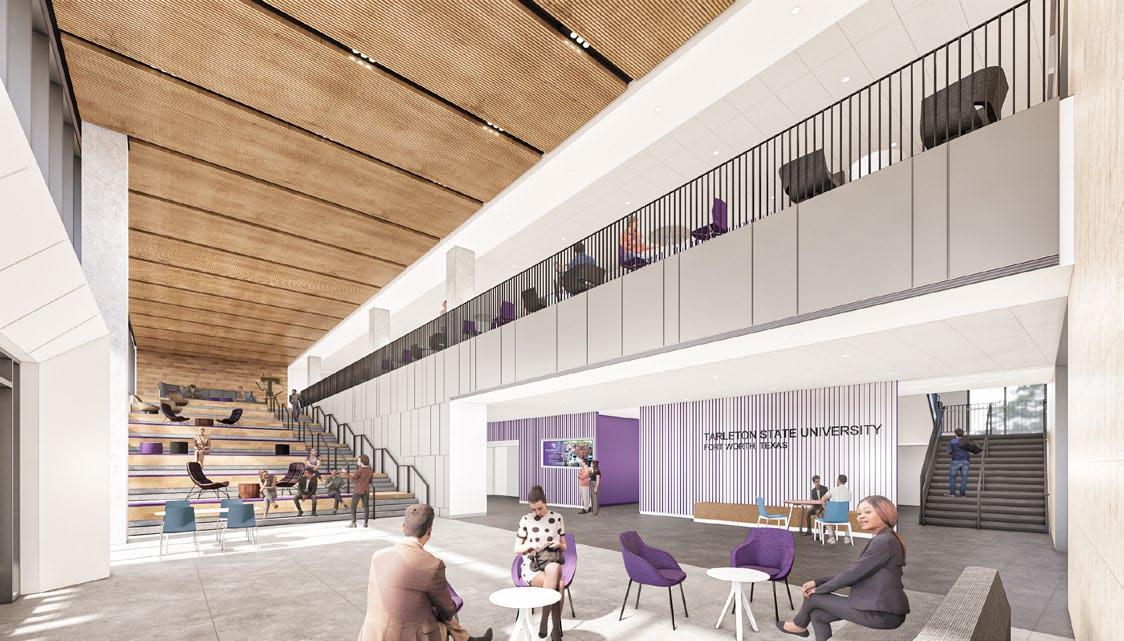
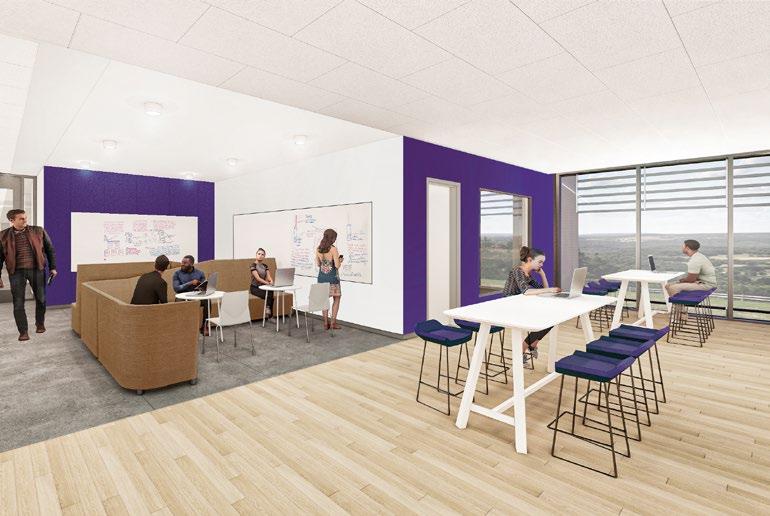
Towson, Maryland
Client: University of Maryland, Baltimore
Size: 235,000 square feet
Completion Date : 2024
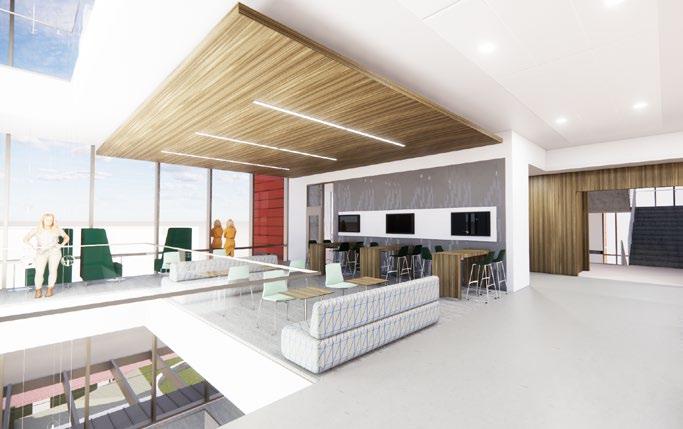
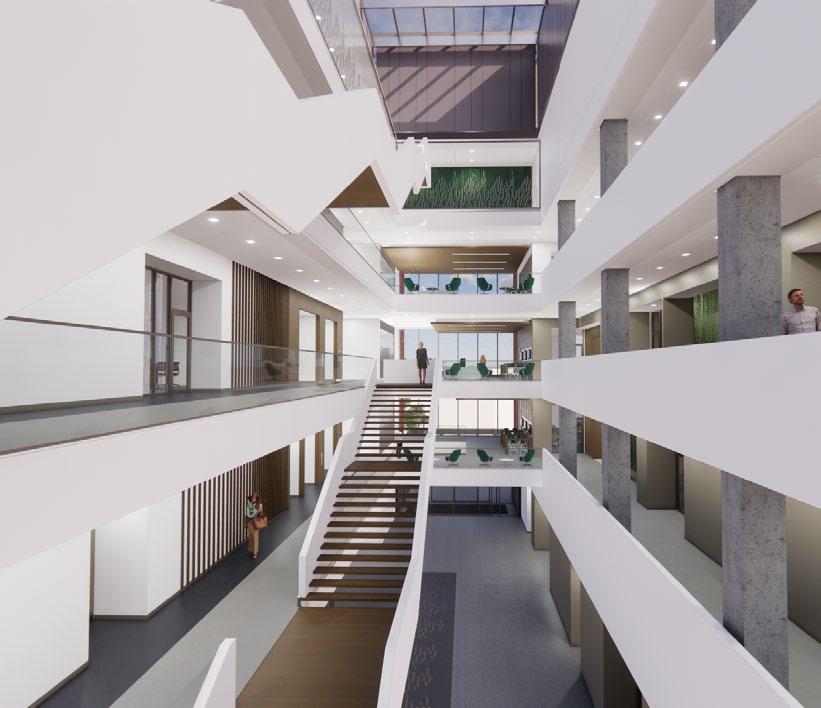
The ‘Natural Towson’ material palette focuses on timber, stone, and green elements that reinforce the building’s concept of bringing the outside in.

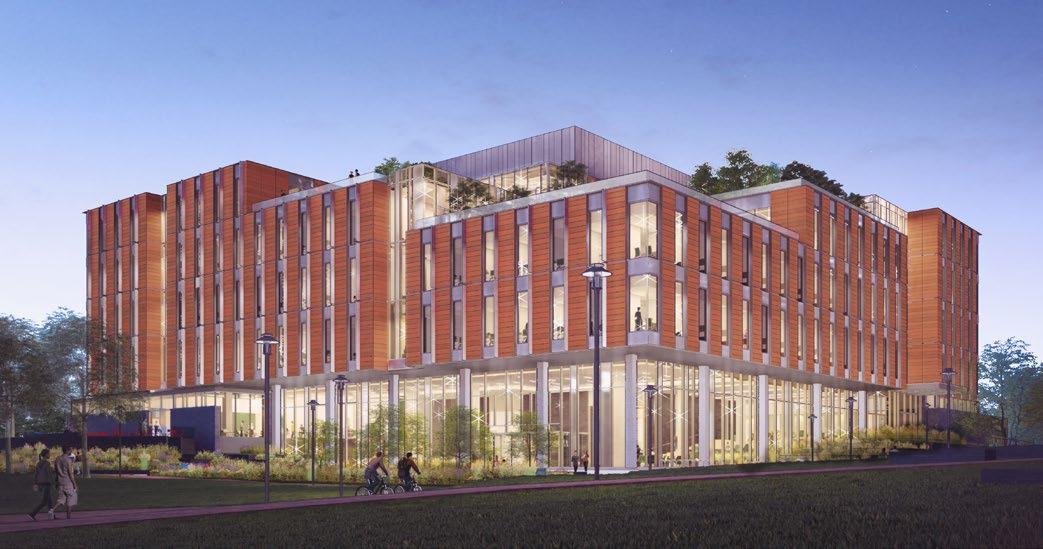
― WHAT MAKES IT COOL
Serves as an inviting community beacon for a new cluster of academic learning spaces
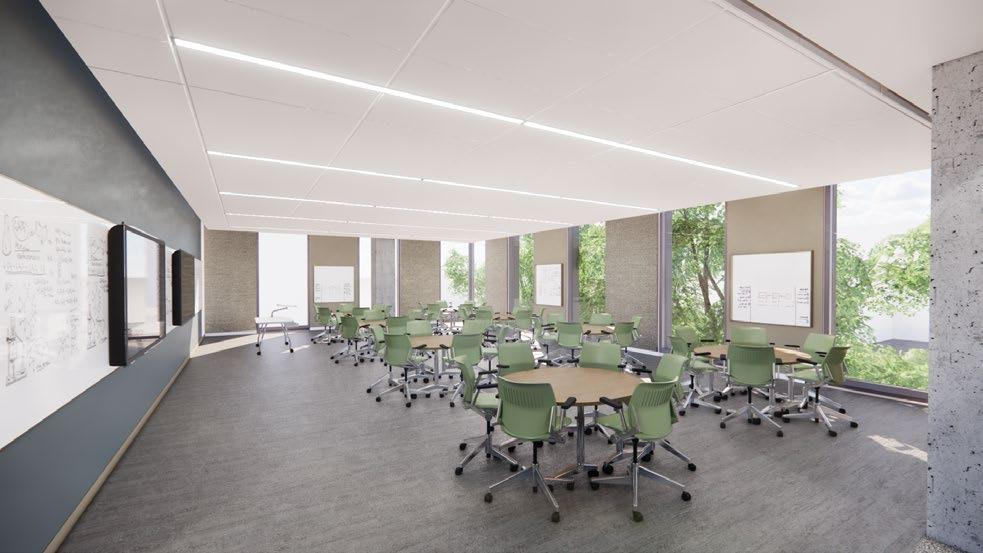
Shreveport, Louisiana
Client: Louisiana State University
Size: 148,000 square feet
Completion Date : 2023
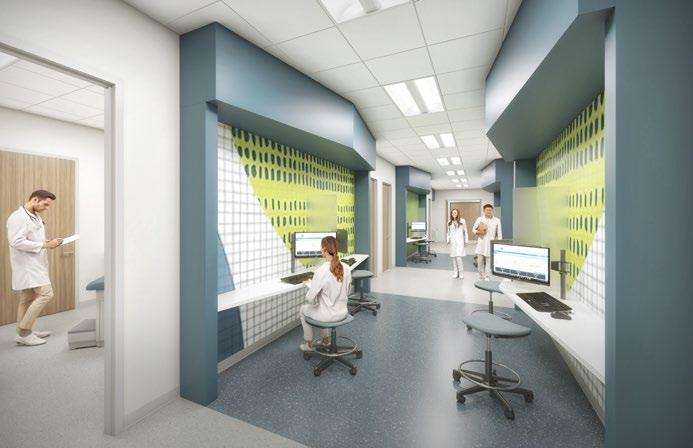
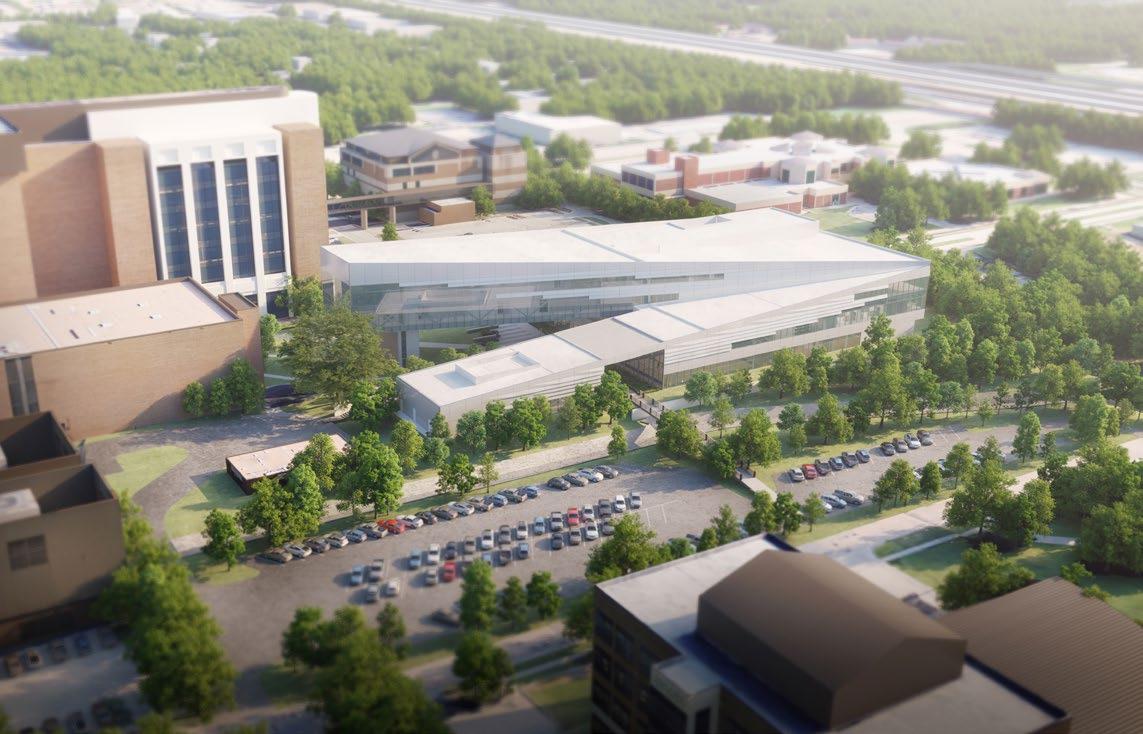
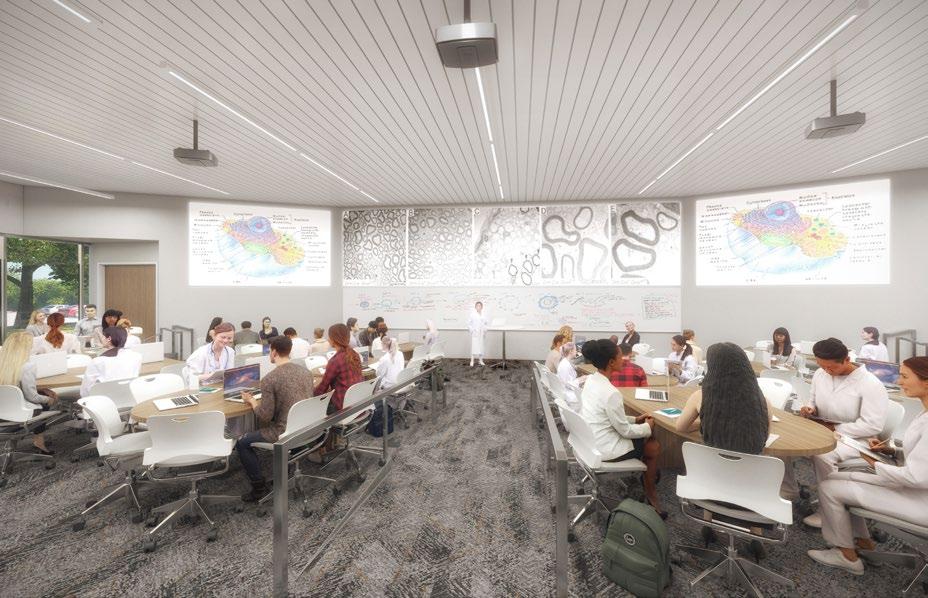
“The Center for Medical Education is a bold venture and one of the most impactful and visionary projects taken on by LSU Health Shreveport since the medical school began over 50 years ago.”
— ARMAND ROSS, LSU HEALTH SCIENCES FOUNDATION CHAIRMAN OF THE BOARD
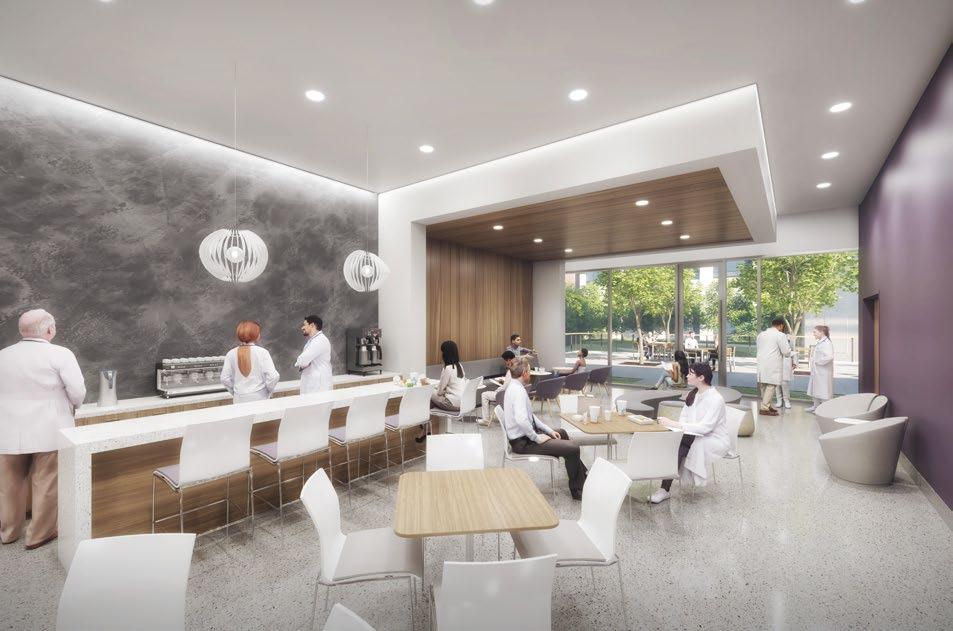
Indianapolis, Indiana
Client: Indiana University and Indianapolis Academic Health Center
Size: 325,000 square feet
Completion Date: Ongoing (2024)
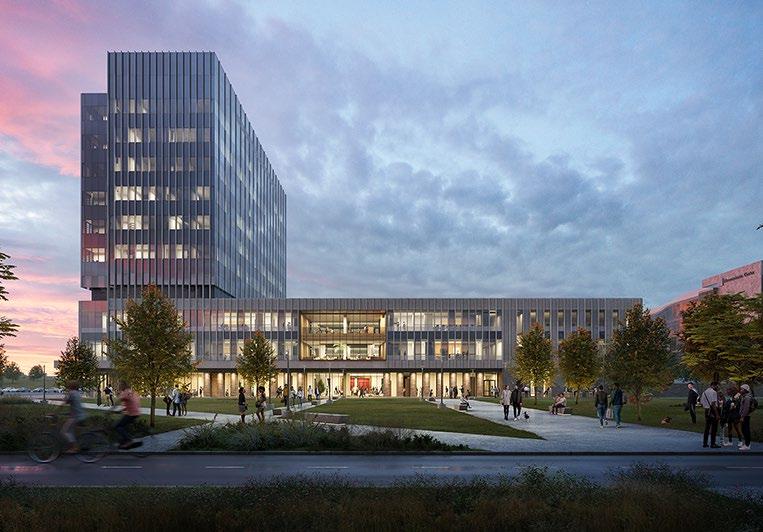
This building serves as front door to the largest medical school in the nation

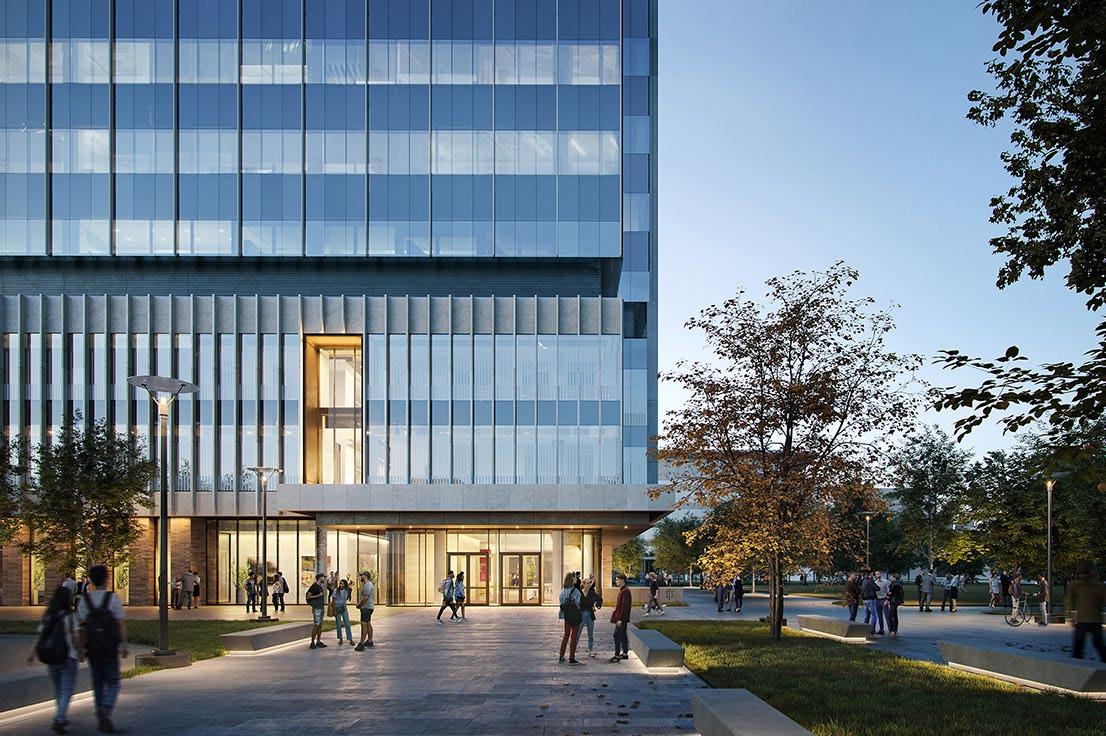
Oakland, California
Client: Samuel Merritt University
Size: 226,289 square feet
Completion Date: Ongoing (2026)
Sustainability: LEED Silver Targeted ®
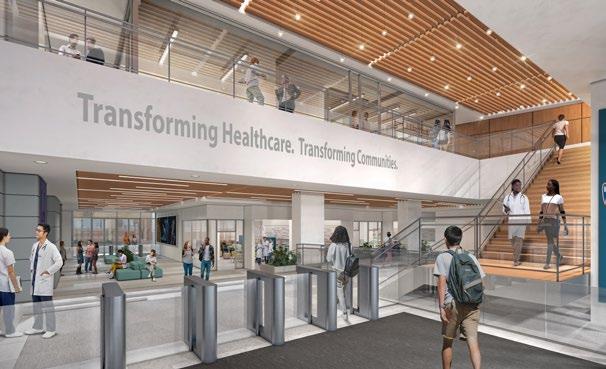
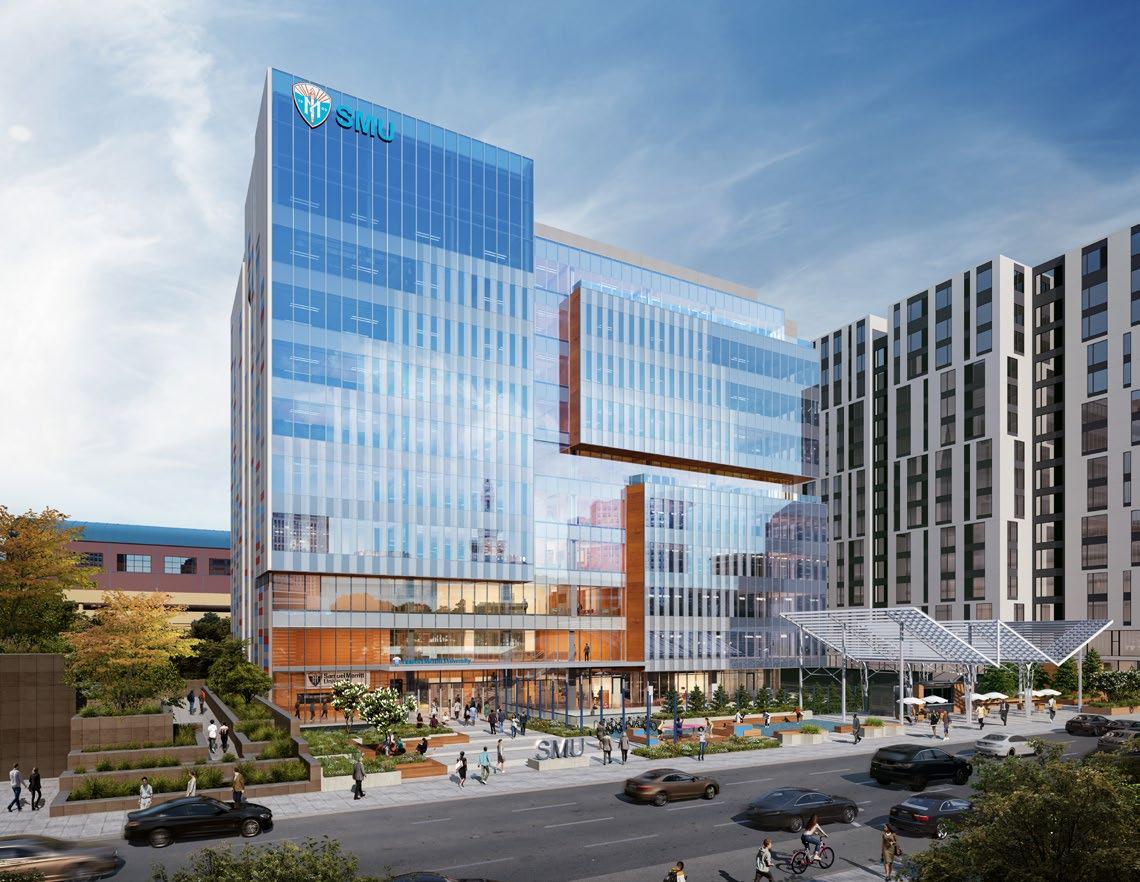
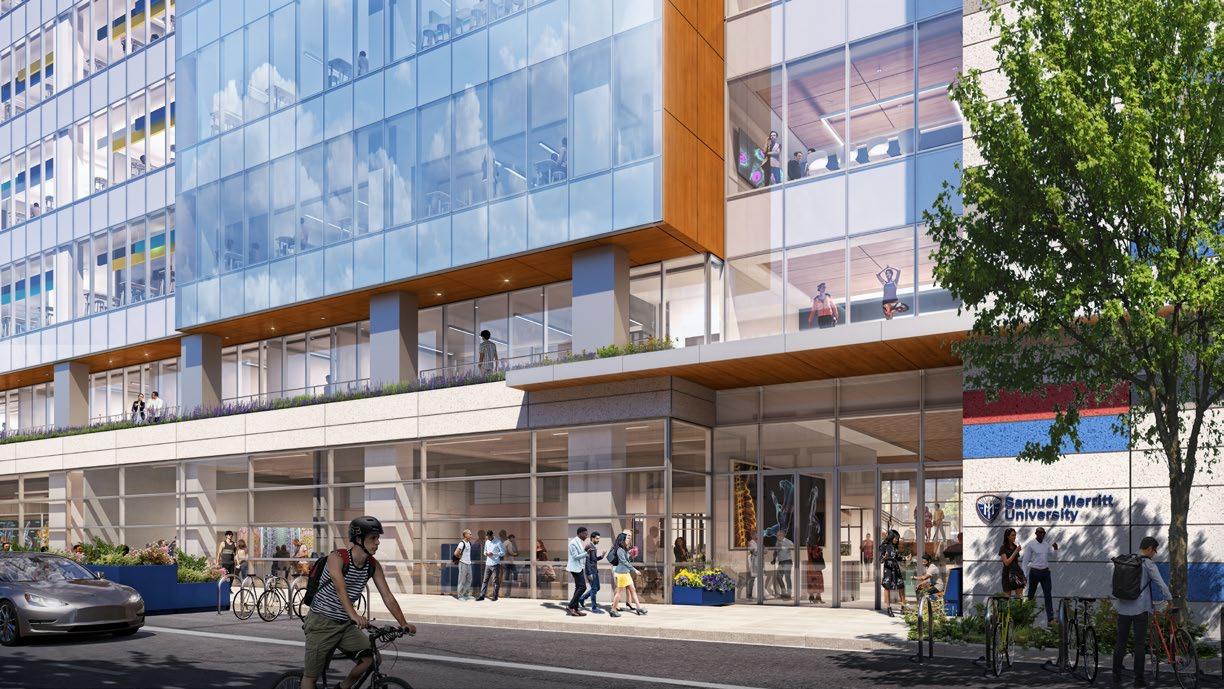

Vancouver, British Columbia
Client: University of British Columbia
Size: 264,000 square feet
Completion Date: Ongoing (2024)
Sustainability: Targeting LEED Gold ®; Targeting CaGBC Net Zero Building
Partners: Schmidt Hammer Lassen
Awards: Award of Excellence, Canadian Architect, 2021
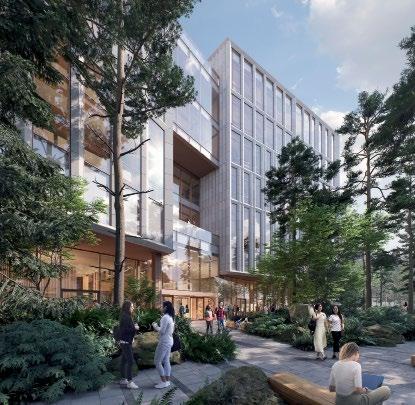
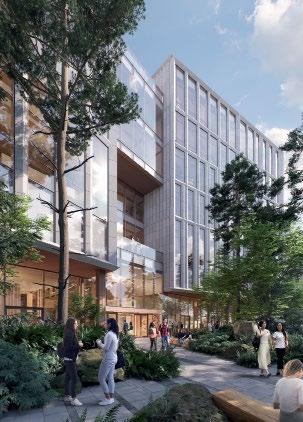
― WHAT IT IS A welcoming gateway to campus that promotes sustainability, health, and wellbeing
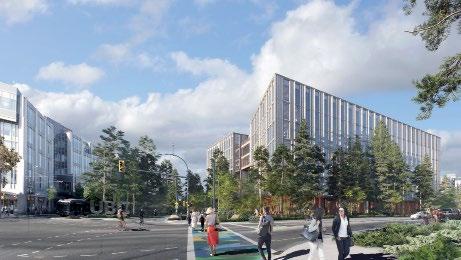
Our Clients
American College of Chest Physicians
Headquarters and Training Center
Glenview, Illinois
Bowie State University Center for Natural Sciences, Mathematics, and Nursing Bowie, Maryland
Atrium Health
Carolina Simulation Center Charlotte, North Carolina
College of Coastal Georgia
Miriam and Hugh Nunnally Health and Science Building Brunswick, Georgia
College of DuPage McAnich Medical / Dental Center
Glen Ellyn, Illinois
East Carolina University
Brody School of Medicine, East Carolina Heart Institute
Greenville, North Carolina
Florida Atlantic University
Charles E. Schmidt Biomedical Research Facility
Boca Raton, Florida
Florida International University
Robert Stempel College of Public Health and Social Work Academic Health Sciences Center
Miami, Florida
Franciscan University Simulation Center and Student Commons
Baton Rouge, Louisiana
Gateway Community College
New Consolidated Downtown Campus
New Haven, Connecticut
Golden West College
Doyle School of Nursing and Health Services Building Huntington Beach, California
Hamad Medical Corporation
Nurse Training + Simulation Center
Doha, Qatar
Kaiser Permanente
School of Medicine Master Plan Pasadena, California
King Saud bin Abdulaziz
University for Health Sciences
Al-Hasa, Saudi Arabia
King Saud bin Abdulaziz
University for Health Sciences
Jeddah, Saudi Arabia
King Saud bin Abdulaziz
University for Health Sciences
Riyadh, Saudi Arabia
Long Island University
Arnold + Marie Schwartz College of Pharmacy and Health Sciences
Facilities Master Plan
Brooklyn, New York
Louisiana State University Center for Medical Education and Wellness
Shreveport, Louisiana
Malaspina University College of Applied Studies
Training Education Centre Nanaimo, BC, Canada
Marshall University
School of Pharmacy Huntington, West Virginia
Massachusetts College of Pharmacy and Health Sciences
Richard E. Griffin Academic Center
Boston, Massachusetts
Massachusetts College of Pharmacy and Health Sciences
Thomas Henry Borysek Living and Learning Center Worcester, Massachusetts
Mayo Clinic
Wayne and Delores Barr Weaver Simulation Center Jacksonville, Florida
Medical University of South Carolina
Center for Anatomical Studies and Education (CASE), Feasibility Study
Charleston, South Carolina
Medical College of Wisconsin
Cardiovascular Center
Laboratory Renovations Milwaukee, Wisconsin
Memorial Health University Medical Center
Cancer Research and Education Center Savannah, Georgia
Miami Anatomical Research Center
Miami, Florida
Miami Dade College Medical Campus, Design Only Miami, Florida
Miami University
Hamilton Hall Nursing Renovation Hamilton, Ohio
Miami University Health Sciences Building Oxford, Ohio
Minnesota State University Clinical Sciences Building Mankato, Minnesota
Moorpark College Health Sciences Replacement and Expansion Moorpark, California
Nazarbayev University School of Medicine (NUSOM) Equipment Planning Astana, Kazahkstan
North Dakota State University Aldveron Tower College of Health Professions Fargo, North Dakota
North Hennepin Community College BioScience + Health Careers Center
Brooklyn Park, Minnesota
North Lake College Science + Medical Professions Building Irving, Texas
Northwestern Michigan College Integrated Science and Technology Learning Center Traverse City, Michigan
Northwestern University, Feinberg School of Medicine
Medical Research Center 2 (MRC2)
Evanston, Illinois
Ohio University, Heritage College of Osteopathic Medicine
Athens, Ohio
Ohlone College
Newark Center for Health Sciences and Technology Newark, California
Oregon Health & Science University
Virtual Hospital + Education Center, Feasibility Study Portland, Oregon
Oregon University System Life Sciences Collaborative Building, Feasibility Study Portland, Oregon
Parker University School of Chiropractic Medicine, Academic and Health Expansion Dallas, Texas
Princess Noura bint
Abdulrahman University for Women New Campus
School of Medicine
School of Dentistry Design
School of Nursing
School of Applied Medical Sciences
School of Physiotherapy
School of Pharmacy
Clinical Skills Development Center
Health Sciences Student Amenities Center
Riyadh, Saudi Arabia
Resurrection Health Care
School of Nursing Relocation and Expansion Chicago, Illinois
Southeast Community College Health Sciences Building Lincoln, Nebraska
Samuel Merritt University Health Sciences Campus Oakland, California
Sociedade Albert Einstein
Albert Einstein Medical and Research Facility
Sao Paulo, Brazil
Southeast Community College Health Sciences Building Lincoln, Nebraska
Stanford University
School of Medicine Space Master Plan Stanford, California
St. Olaf College
Nursing School Northfield, Minnesota
Texas Tech University
Dental Simulation Laboratory El Paso, Texas
Texas Tech University Health Sciences Center Lubbock, Texas
Tri-County Technical College Health Sciences Laboratory Building Pendleton, South Carolina
Toronto Metropolitan University Daphne Cockwell Health Sciences Complex Toronto, Ontario
Turkmenistan Medical University
Doctors’ Training Center Asgabat, Turkmenistan
University of California, Los Angeles
Medical Campus, Neuroscience Research Building Los Angeles, California
University of California, San Diego
School of Medicine Campus Master Plan
Los Angeles, California
University of California, San Francisco
School of Medicine Workplace Study
San Francisco, California
University of Cincinnati Health Sciences Building Cincinnati, Ohio
University of Florida
Clinical Translational Research Building Gainesville, Florida
University of Florida Innovation Square Master Plan Gainesville, Florida
University of Miami
Leonard M. Miller School of Medicine, Gordon Center for Research in Medical Education Miami, Florida
University of Minnesota
Health Sciences Education Center
Facilities Planning for Schools of Pharmacy, Nursing, and Dental
Minneapolis, Minnesota
University of North Carolina at Chapel Hill
Imaging Research Building Chapel Hill, North Carolina
University of North Dakota School of Medicine + Health Sciences Building Grand Forks, North Dakota
University of Northwestern, St. Paul
Nursing Department St. Paul, Minnesota
University of Oklahoma Health Sciences Center
Biomedical Research Center, Phase I and II
Oklahoma City, Oklahoma
University of Pennsylvania School of Medicine, Biomedical Research Building II Philadelphia, Pennsylvania
University of Pittsburgh Medical Center Graduate School of Public Health, Master Plan
Pittsburgh, Pennsylvania
University of Rochester School of Medicine, Kornberg Biomedical Research Building Rochester, New York
University of Southern California
Keck School of Medicine, Zilkha Neurogenetic Institute Los Angeles, California
University of South Carolina Center for Health and WellBeing
Columbia, South Carolina
University of Tennessee
Health Sciences Center New Nursing Building Memphis, Tennessee
University of Texas Medical Branch
Medical Education Building, Programming and Concept Design Galveston, Texas
University of Virginia
Ivy Translational Medicine and Research Imaging Building Charlottesville, Virginia
University of Washington
Population Health Building School of Dentistry Master Plan Seattle, Washington
University of Washington School of Medicine, South Campus Master Plan Seattle, Washington
University of Washington School of Medicine, South Lake Union Campus Seattle, Washington
Virginia Polytechnic Institute and State University
Carilion School of Medicine and Research Institute Laboratory Roanoke, Virginia
Washington State University Global Animal Health Phase II Pullman, Washington
Washington University
School of Medicine, McDonnell Pediatric Research Building St. Louis, Missouri
West Texas A&M University Veterinary Education, Research and Outreach Center (VERO) Canyon, Texas
Western University
Medical Education Building at Sculich, Western Centre for Public Health and Family Medicine
London, Ontario
Since 1935, we’ve believed that design has the power to make the world a better, more beautiful place.
Since 1935, we’ve believed that design has the power to make the world a better, more beautiful place. That’s why clients and communities on nearly every continent partner with us to design healthy, happy places in which to live, learn, work, play, and heal. We’re passionate about humancentered design, and committed to creating a positive impact in people’s lives through sustainability, resilience, well-being, diversity, inclusion, and research. In fact, Fast Company named us one of the World’s Most Innovative Companies in Architecture. Our global team of 2,700 creatives and critical thinkers provides integrated services in architecture, interior design, landscape architecture, and more. Our partners include Danish architects Schmidt Hammer Lassen; retail strategy and design consultancy Portland; sustainable transportation planning consultancy Nelson\Nygaard; and luxury hospitality design firm PierreYves Rochon (PYR).
For more information, contact: healtheducation@perkinswill.com