Designing







Designing






Employers and the State Department tell us there’s a skills gap. With current jobs evolving and new jobs being created, how do we prepare our children for a world we can’t predict? How do we teach them to be agile enough to take on any job and be nimble enough to jump jobs as those jobs change? How do we help current employees retrain to meet the evolving needs of their employers or to succeed in self-employment? A growing answer to that is strong career and technical education (CTE). No longer the limited vocational training of the 1980s, CTE embodies a broad assemblage of programs and pathways aimed at producing workers whose skills match economic demands in areas as diverse as business, health sciences, information technology, agriculture, and hospitality. Career + Technical Education focuses on student success, aligning the needs of employers with workforce and talent development.
Client: Sir Sandford Fleming College
Size: 8,083 square meters (87,000 square feet)
Completion Date: 2014
Awards:
Merit Award, SCUP AIA/CAE Excellence in Architecture, 2016
Good Design is Good Business, Architectural Record, 2016
Award for Architecture abd Learning, Architizer A+ Awards, 2016
Peterborough, Ontario ― WHAT IT IS A joining of theoretical teaching and applied learning featuring a flexible, multidisciplinary project space called the ‘learning factory’.





― WHAT MAKES IT COOL Fleming wanted to address the issue of gender disparity. In the first three years since the building opened, the percentage of women in the program increased from 2% to 12%.
 Sir Sandford Fleming College, Kawartha Trades and Technology Centre
Sir Sandford Fleming College, Kawartha Trades and Technology Centre
Client: Commonwealth of Virginia
Size: 418,700 square feet (38,899 square meters)
Completion Date: 2013
Sustainability: LEED Gold ®
Partners: Armada Hoffler Development Company

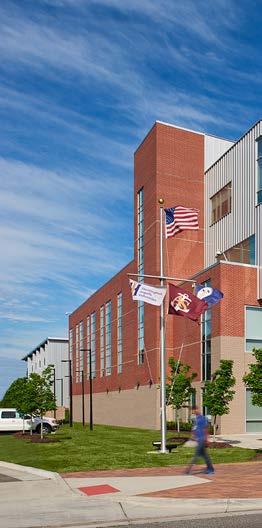
Two and a half contiguous city blocks became the home of the Apprentice School, including the school, dormitories, market housing, and a parking deck around an academic core in the form of a formal green space.




― WHAT MAKES IT COOL
This Public Private Partnership created an academic campus setting and established a safe, sustainable, and visually distinctive development for the Apprentice School students, residents, faculty, staff, and visitors.
Toronto, Ontario
Client: Humber College
Size: 8,175 square meters (88,000 square feet )
Completion Date: 2019
Sustainability: Net Zero Energy, LEED ® Platinum
Awards: Honourable Mention in the New Construction category, CAGBC Awards , 2021; Canadian Green Building Award, Institutional Large, SABMag, 2021; Award of Excellence, Design Awards, AIA Canada Society, 2020




― WHAT IT IS
Rather than traditional classrooms, the BCTI has a series of flexible module spaces for short-term and long-term project work, where students, faculty, and industry partners can research, fabricate, and explore together.
Fabrication and machine shops equipped with flexible power, data, and pneumatics, movable partitions, embedded meeting rooms, and storage areas establish a dynamic learning warehouse designed to be easily re-configurable for a range of project types and scales.


 Humber College, Barrett Centre for Technology Innovation
Humber College, Barrett Centre for Technology Innovation
Springfield, Missouri
Client: Ozarks Technical Community College
Size: 122,000 square feet
Completion: 2023



A regional hub for advanced manufacturing and technologyrelated education and training.
― WHAT MAKES IT COOL
The facility serves as a testimonial to OTC’s role in nurturing skilled talent in Missouri’s advanced manufacturing industries.
 Robert W. Plaster Center for Advanced Manufacturing
Robert W. Plaster Center for Advanced Manufacturing



Allen, Texas
Client: Collin College
Size: 340,000 square feet (31,587 square meters)
Completion Date: 2020
Designed to house a wide array of needed trades and technical instructional spaces including state-of-theart Construction Trades, HVAC, Metals Labs, Automotive Repair, Allied Health programs, and Electronics.
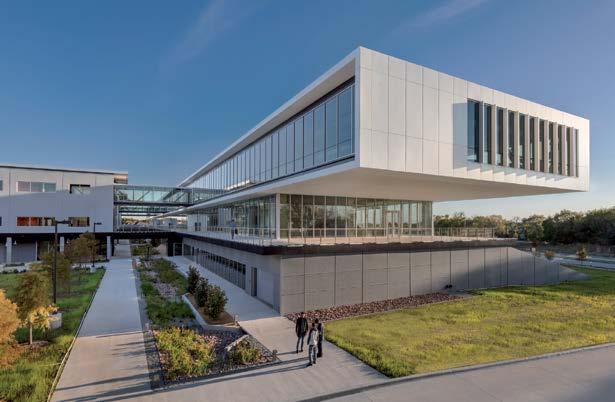



― WHAT MAKES IT COOL A model for trades and technical career instruction in the industry and to offer continuing education opportunities for corporate training and workforce partnerships.
 Collin College, Collin Technical Training Center
Collin College, Collin Technical Training Center


Salisbury, Maryland
Client: Wor-Wic Community College
Size: 49,415 square feet
Completion Date: April 2023
Sustainability : LEED ® Silver (Tracking)
Awards: Honor Award, AIA Chesapeake Bay Chapter, Excellence in Design Awards, 2023

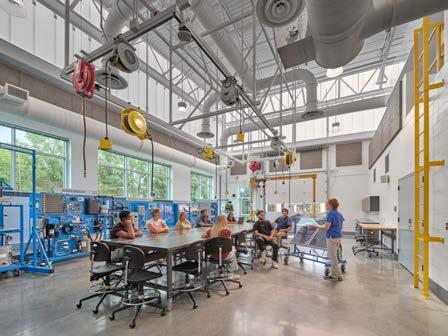
The Center includes two Flex Labs that are equipped to host a variety of classes. Both the teaching units (pictured in the image above in blue) and the furniture are designed on casters to be highly flexible and reconfigurable. Overhead power can easily shift on the tracks above to accommodate any electricity needs and the roll-up door in Flex Lab A (image above) connects directly out to the project yard.


This student commons, adjacent to the main entry of the building, provides flexible seating for students and has a direct view into the Maker Space.
This “clean” Maker Space within the high-bay includes 3D printers, 3D scanners, laser cutters, large format plotters, and computers. In order to provide flexibility, workbench stations have magnets under the countertops so that the metal stools can click in and easily be moved around the space. Power is easily accessed overhead.
The “dirty” Maker Space—which houses equipment for both woodworking and metalworking including drill presses, table saws, mills, and routers—is directly adjacent. The connection between these two spaces allows students to design items using technology and then move directly into fabrication.

Additional student commons space looks into the HVAC Lab.

This “clean” Maker Space within the high-bay includes 3D printers, 3D scanners, laser cutters, large format plotters, and computers. In order to provide flexibility, workbench stations have magnets under the countertops so that the metal stools can click in and easily be moved around the space. Power is easily accessed overhead.
The “dirty” Maker Space—which houses equipment for both woodworking and metalworking including drill presses, table saws, mills, and routers—is directly adjacent. The connection between these two spaces allows students to design items using technology and then move directly into fabrication.


The Welding Lab features two different types of welding hoods/ booths, which was an intentional design decision that considered both safety and environmental impact. Including both types called for a hybrid ventilation system. The first type includes the traditional welding arms, plasma cutter hoods, and welding tables—a system that requires make-up air. The second system is a recirculating type with filters that does not require makeup air. While the filtration type units are more maintenance-intensive and require filter replacements, the decision to utilize a hybrid approach requires less HVAC equipment (lower up-front cost) and reduces operating costs.
and Alternative and Renewable Technologies (TEC-SMART)
New York State Energy and Research Development Agency, Hudson Valley Community College
Client: New York State Energy and Research Development
Agency, Hudson Valley Community College
Size: Size: 42,000 square feet (3,900 square meters)
Completion Date: 2010
Sustainability: LEED Platinum ®
Malta, New York ― WHAT IT IS TEC-SMART allows the New York State Energy and Research Development Agency (NYSERDA) and Hudson Valley Community College (HVCC) to train students to work in sustainable manufacturing.




Featuring more than a dozen state-of-the-art classrooms and laboratories, TEC-SMART trains the workforce in emerging technologies and accelerates economic growth by training skilled technicians for these businesses as well as for the growing renewable energy industry.

Prince Georges County, Virginia
Client: University of Virginia Foundation
Size: 63,000 square feet (5,853 square meters)
Completion Date: 2012
Awards:
Best of Best, Global Best Projects Awards, Engineering News Record, 2013
Design Excellence Award, Institutional, AIA Northern Virginia, 2014

The CCAM initiative envisioned a non-profit institution, housed in a purpose-built facility, which would promote faster and more effective translation of laboratory discoveries into commercializable products and processes.

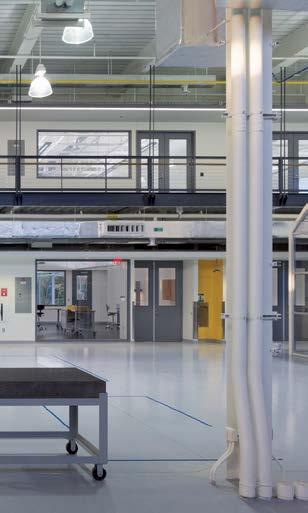

The only collaboration of its kind in North America with member companies such as Rolls Royce, Siemens, and Canon.

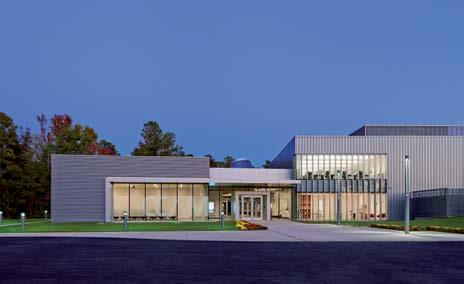
↑
We worked closely with CCAM’s founding partners—the University of Virginia, Virginia Tech, and the RollsRoyce Corporation--in programming and eventually designing the new facility.
←
In the world of high-tech industry, somewhere between basic discoveries in the laboratory and full-scale production of profitable and reliable products, lays a graveyard of promising ideas that lacked the right resources for successful translation into commercial reality.

Prince George County, Virginia
Client: Commonwealth Center for Advanced Manufacturing (CCAM)
Size: 56,400 square feet
Completion Date: On-going
Awards: Unbuilt Awards - Commissioned Project, AIA DC, 2017;
Award of Merit, Unbuilt, AIA Northern Virginia, 2017
A non-profit research consortium dedicated to the development of transformational innovations in logistics systems that benefit both private and public sector applications.



Eugene, Oregon
Size: size 104,000 square feet
96,000 SF (Renovation)
8,000 SF (New)
Completion Date: 2015
Sustainability: LEED Silver ®
― WHAT IT IS A learning commons that provides the resources that students need to achieve their educational goals.



― WHAT MAKES IT COOL
The Renaissance Room features a glass wall to see into the kitchen and watch the Culinary Arts students train and learn while they cook.
Since 1935, we’ve believed that design has the power to make the world a better, more beautiful place.
Since 1935, we’ve believed that design has the power to make the world a better, more beautiful place. That’s why clients and communities on nearly every continent partner with us to design healthy, happy places in which to live, learn, work, play, and heal. We’re passionate about humancentered design, and committed to creating a positive impact in people’s lives through sustainability, resilience, well-being, diversity, inclusion, and research. In fact, Fast Company named us one of the World’s Most Innovative Companies in Architecture. Our global team of 2,700 creatives and critical thinkers provides integrated services in architecture, interior design, landscape architecture, and more. Our partners include Danish architects Schmidt Hammer Lassen; retail strategy and design consultancy Portland; sustainable transportation planning consultancy Nelson\Nygaard; and luxury hospitality design firm PierreYves Rochon (PYR).
For more information, contact: HigherEducation@perkinswill.com