Schools Reimagined



Introduction ― 4 Selected Projects ― 8




Introduction ― 4 Selected Projects ― 8
Technology, student diversity, and a focus on creativity are driving change. Re-evaluating functionality involves reimagining the entire school as a more dynamic space. We plan for the future by designing around innovation. Each design aspect may seem independent, but are interrelated and work together to support learners, teachers, and the community.
To effectively deliver the best education, schools must reflect advances in research and technology. Comfortable, social, and immersive environments use design features to stimulate creativity, while also binding schools to the community.
Boston, Massachusetts
Client: Massachusetts School Building Authority
(MSBA), City of Boston Public Schools
Size: 86,130 square feet
Completion Date: 2024
Sustainability: Pursuing ZNE-ready design
― WHAT IT IS
Carter supports students with diverse developmental and medical needs from the city’s most challenged communities.


We’re leveraging researchers in our Human Experience (Hx) Lab to craft bespoke design solutions.
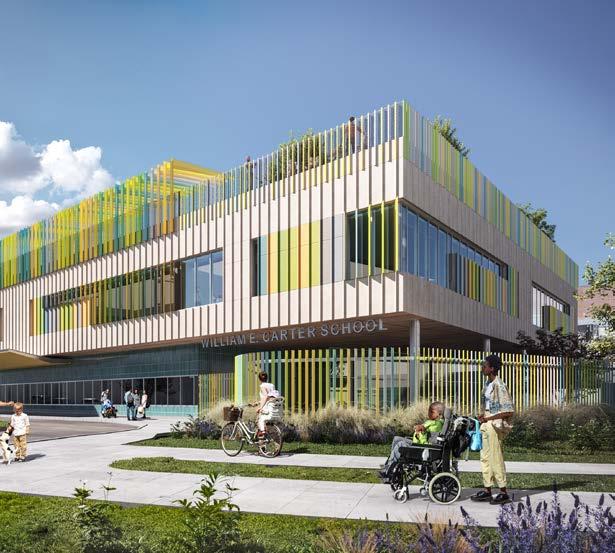
William E. Carter School
― WHAT MAKES IT COOL
Layered architecture and landscapes support unique sensory needs, from glare control to auditory and visual comfort.




↑ (Top)
High wavelength hues provide ease of identification for students with cortical visual impairment (CVI).
↑
Exterior plant walls are fitted with adjustable track fixtures to accommodate users with mobility aids, or physical disabilities.
←
Landscape elements are specifically designed to support a spectrum of abilities, needs, skills, and sensory experiences.

Research-driven design enhances sensory learning at Carter. Outdoor gardens, optimized daylight, textured wayfinding, and strategic site planning create a supportive environment for every student.
The school’s roof and ground level gardens are designed to offer a stimulating and accessible connection to nature.
Glare mitigation is critical for Carter’s students due to their impairments. The skin is designed to maximize daylight while minimizing glare.
The inner ribbon of the plan provides a home for tactile and auditory installations where students socialize.
The core of the building’s support spaces is used as an insulating liner to the adjacent transit corridor.
The site sits adjacent to a layered and complex transit node, offering ease of accessible access and high visibility to the school as well as challenges of acoustic separation and high stimuli.

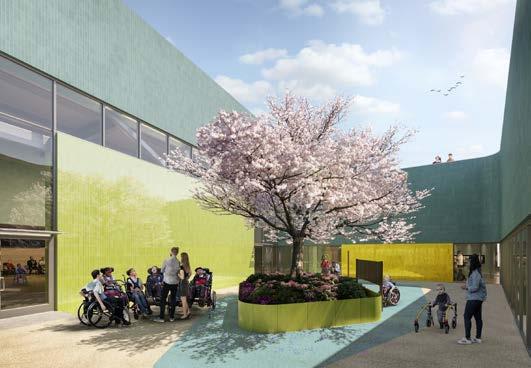
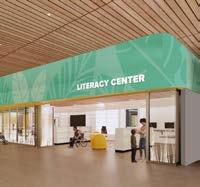
The architecture seeks a clear tectonic approach where our robust research efforts combine with the Carter staff’s knowledge to form the basis for an instrument that can be mastered by both staff and student during their rich tenure.
Stoneham, Massachusetts
Client: Town of Stoneham , Massachusetts School
Building Authority
Size: 207,000 square feet
Completion Date: 2025
Sustainability: Targeting ZNE or positive
A highly-sustainable school that sits at the edge of a nature reservation.


Inspired by the natural paths and stone promontories of The Fells, the design aspires to mend and enrich the school’s holistic site.
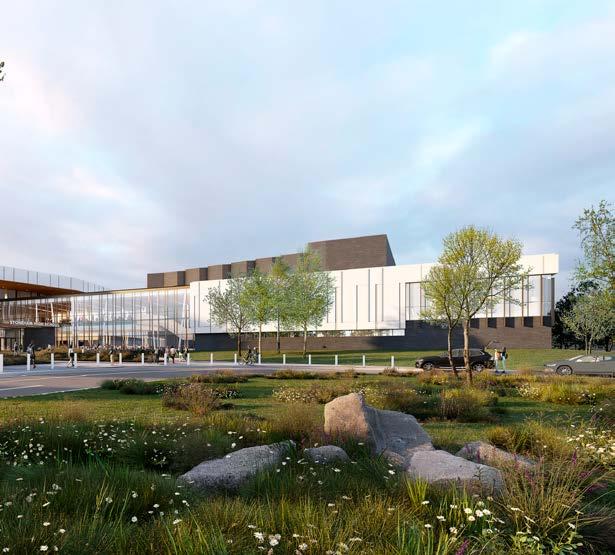


←
The school sits on the edge of Middlesex Fells, a pivotal nature preserve, and connects to the site with nature paths.
↓
The school’s theater expresses Stoneham’s namesake and the greater design’s natural metaphor by recalling the carved amphitheaters that formed the home to Western culture’s dramatic roots.

― WHAT MAKES IT COOL
The new school seamlessly connects with the Middlesex Fells, giving students direct access to nature.


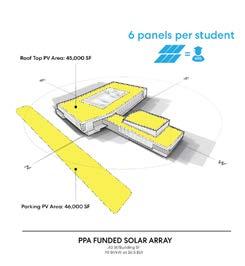


1. Reimagining Stoneham
The school reimagines education, restores ecological diversity, and delivers a net-zero building that honors the town’s conservation legacy.
2. Strategic Glazing
We optimize glass placement with strategic skylights, insulated walls, and focused transparency in key public spaces.
3. Solar Panels
After maximizing efficiency, we added renewable energy. Stoneham chose a cost-effective solar PPA, renting the roof instead of purchasing panels.
4. Fossil Fuel Free
We guided Stoneham to a fossil fuel-free future—eliminating gas and optimizing cost, comfort, and efficiency.
5. Maximizing Efficiency
An efficient envelope cuts energy use while preserving key adjacencies.
Fountain Inn, South Carolina
Client: Greenville County Schools
Size: 227,907 square feet, (69,466 square meters)
Completion Date: 2021
― WHAT IT IS
The school integrates advanced manufacturing into the curriculum to introduce students to skillsets that are currently underserved in their community.

The facility planning embeds the advanced manufacturing labs within the core curriculum classes to encourage hands-on, interdisciplinary learning.

―
DR. W. BURKE ROYSTER, SUPERINTENDENT OF GREENVILLE COUNTY SCHOOLS
“The building itself becomes an integral part, a teaching tool, for the way the program is set up.”

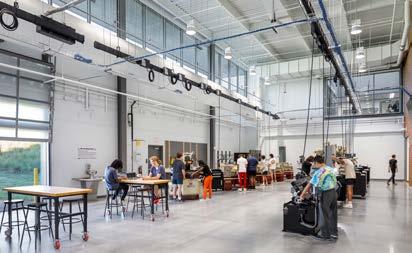
The front entrance proudly puts these innovative project-based lab spaces on the façade, dedicating 20,000 square feet of the new building to support these hands-on learning spaces.
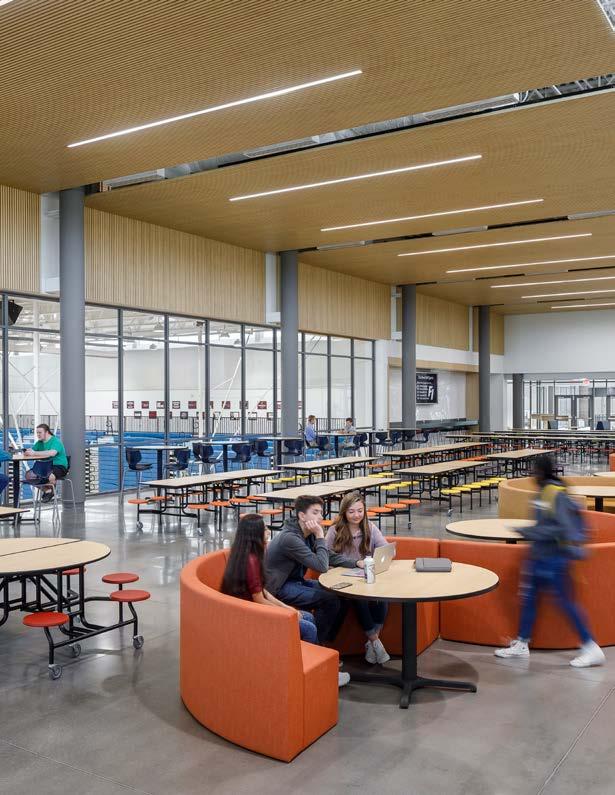
Client: Ransom Everglades School
Size: 45,000 square feet (4,180 square meters)
Completion Date: 2020
Miami, Florida ― WHAT IT IS This building is a lantern and a living laboratory showcasing the future of STEM.

The STEM Center is located at the entrance of the historic Ransom Everglades Coconut Grove Campus. Its location intentionally creates a new quad that showcases the school’s commitment to academic excellence, the arts, and next-generation environments for teaching and learning.
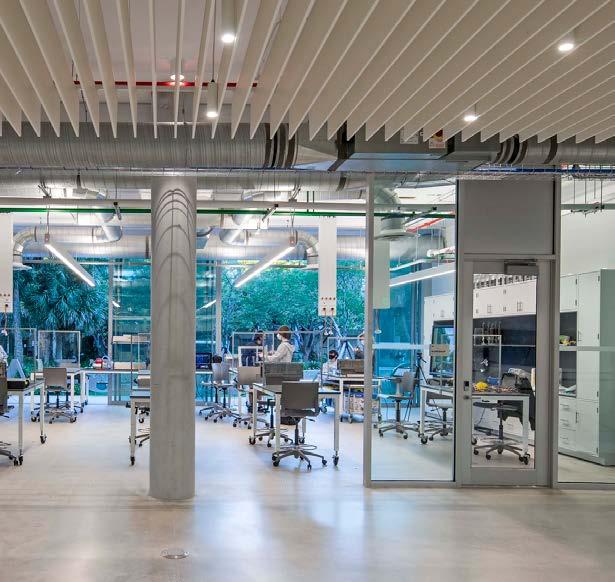
Ransom Everglades School, STEM Building
― WHAT MAKES IT RELEVANT
One of the leading STEM facilities in the country, this learning incubator promotes thought leadership, experimentation, and creativity.
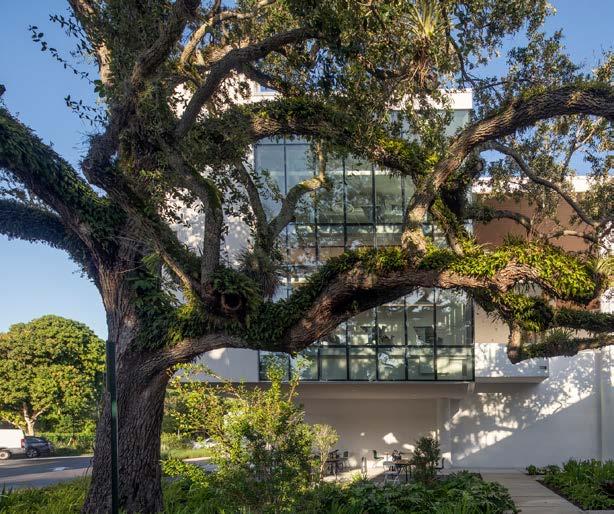
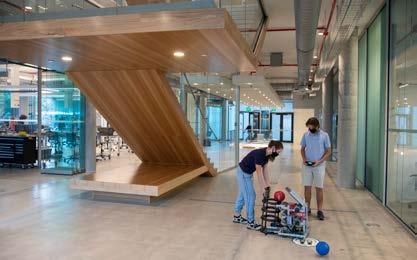


Design drivers included creating spaces that promote creativity, experimentation and learning, freedom of expression, social responsibility, leadership, inclusion, respect, and professionalism. These same drivers are also utilized globally in new corporate campuses, research facilities and higher education campuses.
Upper Arlington, Ohio
Client: Upper Arlington City Schools
Size: 73,922 square feet (6,867 square meters)
Completion Date: 2021
An inclusive community engagement process and efficient planning led to a highly creative use of space.

As partners with district leadership, we engaged the community and developed a tailored two year planning process featuring visioning sessions, a facility adequacy assessment, an educational adequacy assessment, and an options generation phase. This process was designed to determine the desired direction for the next 30 years and beyond.
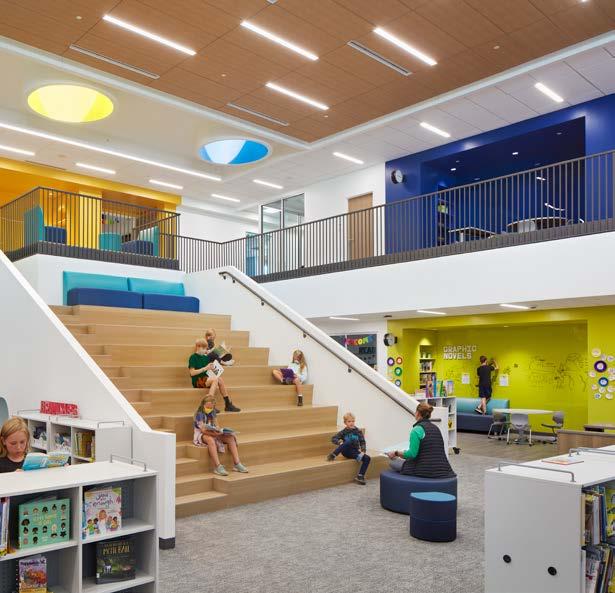

― PAUL IMHOFF, SUPERINTENDENT, UPPER ARLINGTON CITY SCHOOLS
“Perkins&Will is a world class design firm that has a passion for planning and designing future ready schools for tomorrow’s leaders.”

↑ Flexibility is increased throughout the classrooms with the inclusion of moveable walls. ← The centralized media center increases accessibility for students and encourages inquiry and exploration.

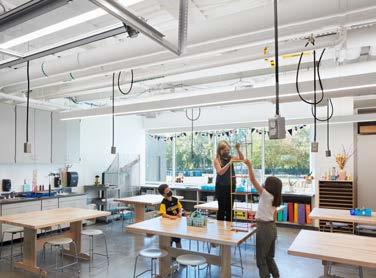
Belmont, Massachusetts
Client: Town of Belmont
Size: 445,100 square feet
Completion Date: 2021
Sustainability: Targeting Net Zero Energy
A school that emphasizes handson learning and colocates students on one campus while encouraging multi-age learning.

To maintain separate identities of the middle and high school—in a single building—the design team developed separate entrances and pick-up/drop-off sequences.
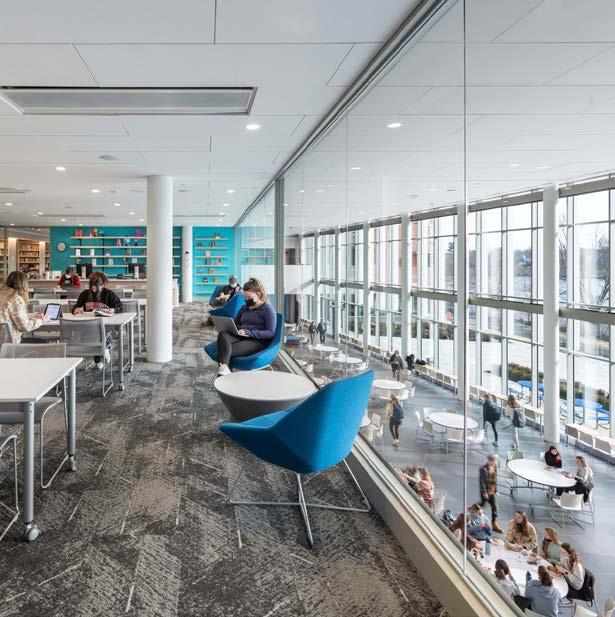
― WHAT MAKES
Our interdisciplinary perspective helped the Belmont community take a holistic approach to establishing their vision.


We understand that settling into a new building can be both energizing and stressful for students.
At the new school, we invented a way for students to connect to their previous academic homes and take ownership of their new space.
At the school’s entry, we designed a series of hinged, perforated panels, which are home to ultra-high-resolution photographs of past student murals. As the school evolves and the students invent within the building, the perforated panels become a home for new traditions and a new venue for student creativity.

Springfield, Pennsylvania
Client: Springfield School District
Size: 236,270 square feet (21,950 square meters)
Completion Date: 2020
― WHAT IT IS A school that “works hard” featuring an efficient and flexible use of space to accommodate a wide range of activities.
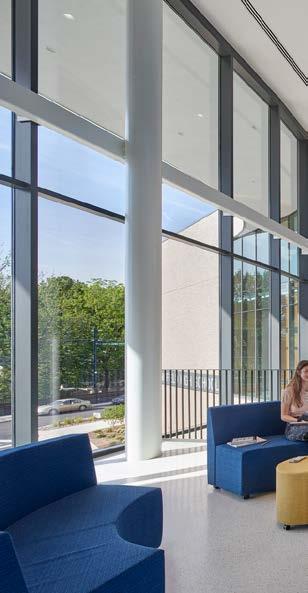
The planning for the 1,400-student replacement school is the result of a series of collaborative workshops attended by nearly 40 administrators, educators, and students.

― WHAT MAKES IT RELEVANT
Organized around an open courtyard the school is separated into three distinct areas that can be zoned securely for shared community/public use.


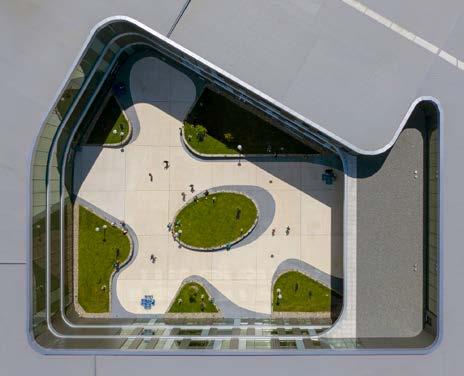

Snyder Center
Andover, Massachusetts
Client: Phillips Academy Andover
Size: 98,000 square feet (9,104 square meters)
Completion Date: 2018
Awards:
Citation, AIA New England, 2019
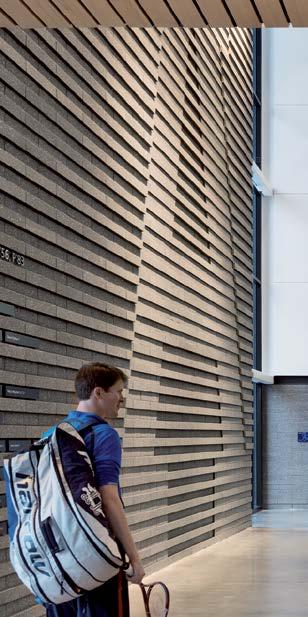
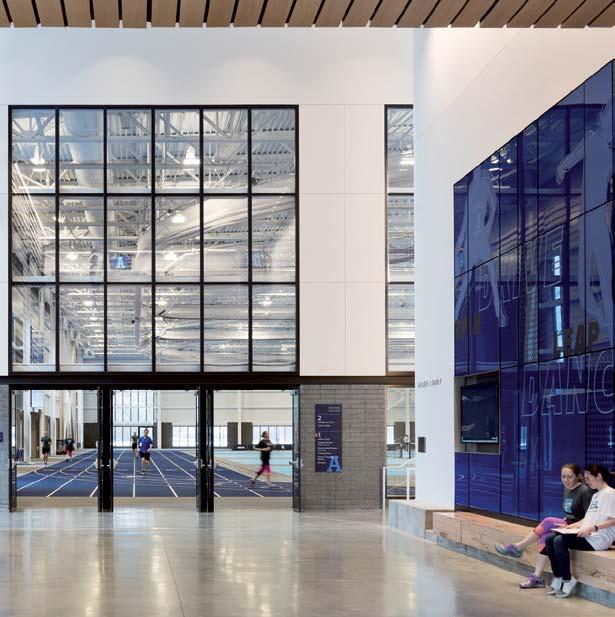
Designed as a Net-Zero Energy facility, this “Place for All” is one of the most progressive buildings of its kind.
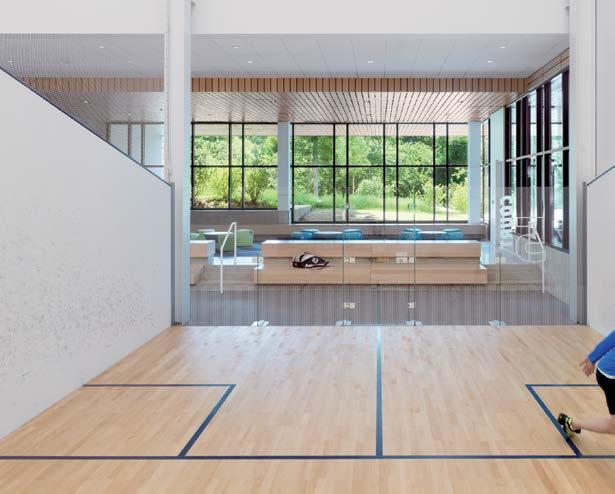



Taking inspiration from the surrounding site, the building design elevates a simple palette of materials – concrete block, metal panels, and beech wood.
― WHAT MAKES IT COOL
This multi-sport field house is organized around a light filled central stair connecting the lower and upper lobbies.


The project, includes an indoor practice space, a 200-meter competition track meeting NCAA standards, a 12-court squash center with an exhibition court, recreation space, spectator accommodations, and meeting spaces.

San Marcos, Texas
Size: 90,000 square feet (8,361 square meters)
― WHAT IT IS
A custom solution that supports the projectbased learning (PBL) curricula while providing additional capacity to 660 students.

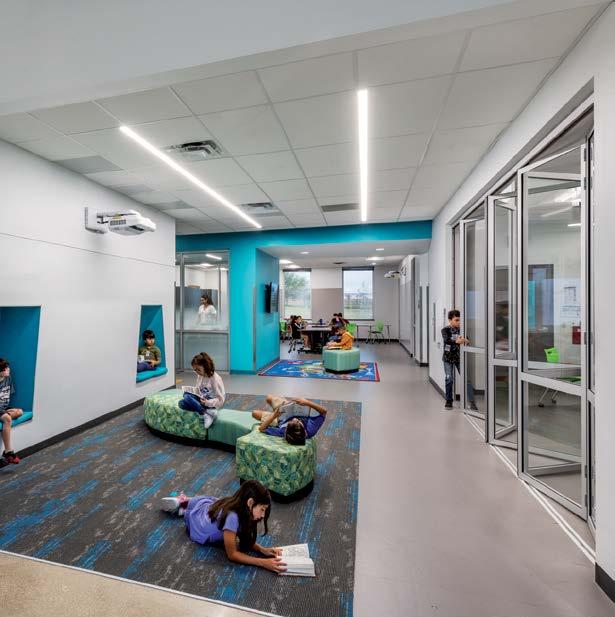
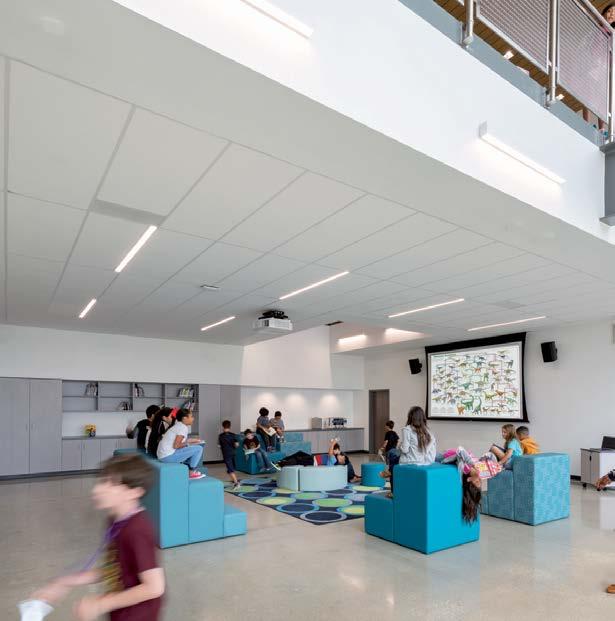

Small group breakout areas foster collaboration.
Color serves as a wayfinding path for each grade level.

― WHAT MAKES IT COOL
Learning pods serve as co-teaching spaces and small group breakout areas are connected to classrooms. Common spaces open to split-level outdoor courtyards encouraging play.
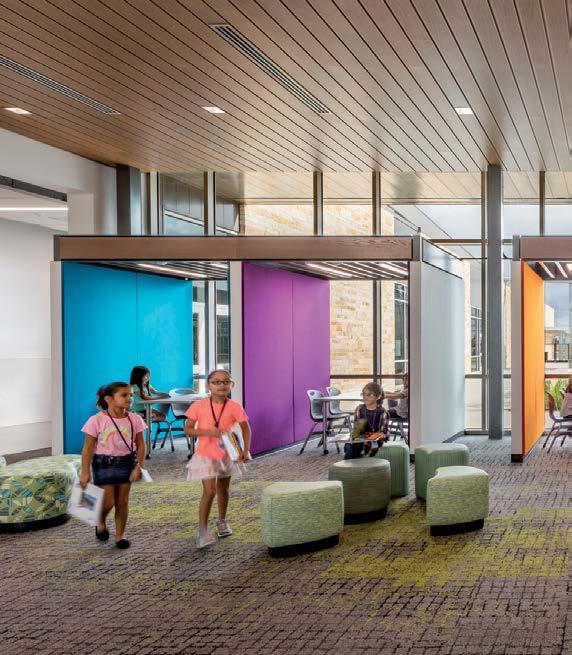

Billerica, Massachusetts
Client: Town of Billerica, Massachusetts School
Building Authority
Size: 325,000 square feet (30,193 square meters
Completion Date: 2019 (building); 2020 (site)
― WHAT IT IS
A high school that honors Billerica’s legacy and embodies the community’s values.


― WHAT MAKES IT COOL
This agile building promotes handson learning, allowing students to contribute to their community by cultivating their individual talents.

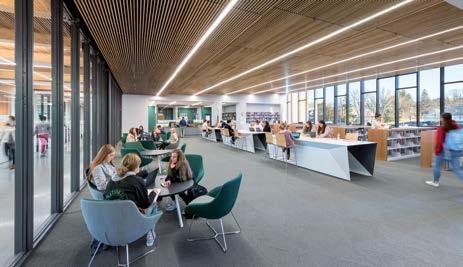


The redesigned visual identity is seamlessly integrated in the architecture.
Coconut Grove, Florida
Client: St. Stephens Episcopal Day School
Size: 25,000 square feet (2,322 square meters)
Completion Date: 2020
― WHAT IT IS
A leading example of science, technology, engineering, arts, and mathematics education (STEAM), this multidisciplinary facility supports project-based outcomes.

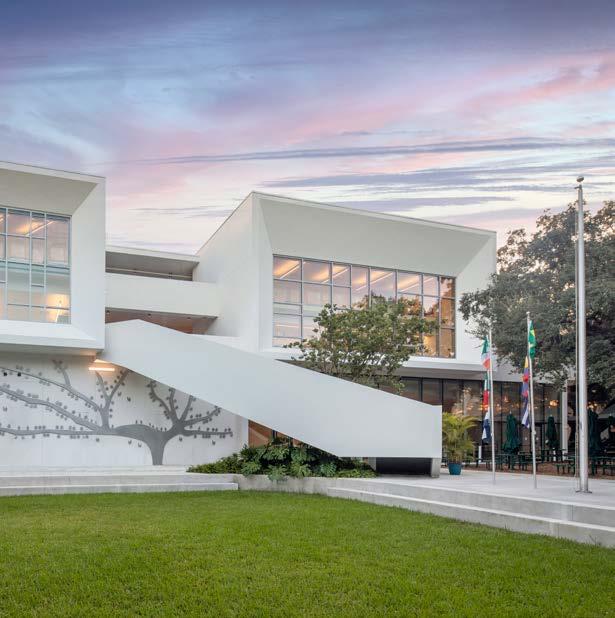
The Center is located at the entrance of the historic school in Coconut Grove. Understanding the principles of STEAM education, St. Stephen’s envisioned a facility that allows for a multidisciplinary approach to education for both faculty and students.

Huntsville, Alabama
Client: Alabama School of Cyber Technology and Engineering Foundation
Size: 130,000 square feet (12,077 square meters)
Completion Date: 2022
― WHAT IT IS
A specialized and tuition-free public high school serving the entire state where students focus on advanced studies in cyber technology, science, math and engineering.

The school accommodates approximately 400 students of whom 150 will reside in the dormitory.



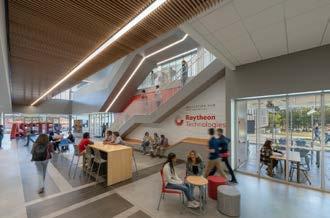
― WHAT MAKES IT
The school counts the Redstone Arsenal, the U.S. Space and Rocket Center, the University of Alabama Huntsville, and numerous defense and engineering companies as neighbors.
Alabama School Of Cyber Technology and Engineering


The school is in the Cummings Research Park and is the first step in transforming the current suburban context into the urban framework envisioned by the CRP Master Plan recently developed by Perkins&Will.

― WHAT MAKES IT RELEVANT
The school creates an environment where learning spaces, living spaces, and social spaces are designed to maximize student success.
Client: Round Rock Independent School District
Size: 145,450 square feet (addition), 105,500 square feet (renovation), (44,333 square meters (addition), 105,500 square meters (renovation))
Completion Date: 2022
Round Rock, Texas ― WHAT IT IS A renovation and expansion that creates a solidified identity while expanding creative programming as well as active indoor and outdoor learning spaces.


McNeil High School Phase I and II
― WHAT MAKES IT RELEVANT
The campus sits on a bed of winding caves which are home to a variety endangered species, making habitat preservation a critical goal.


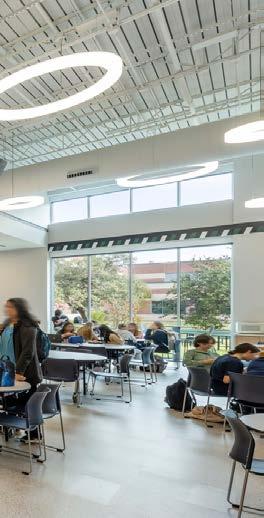

Indoor and Outdoor Connections
The master plan and multiphase work allows for opening the campus to include dining courtyards, science courtyards, engineering outdoor build space, and health science outdoor rescue areas.
Center
Richardson, Texas
Client: Richardson Independent School District
Size: 7,350 square feet (682 square meters)
Completion Date: 2019
― WHAT IT IS
An inclusive STEM facility for students from kindergarten through high school that includes an immersion studio featuring the first-ofits-kind 4D surround screens and sound. Learn more here.
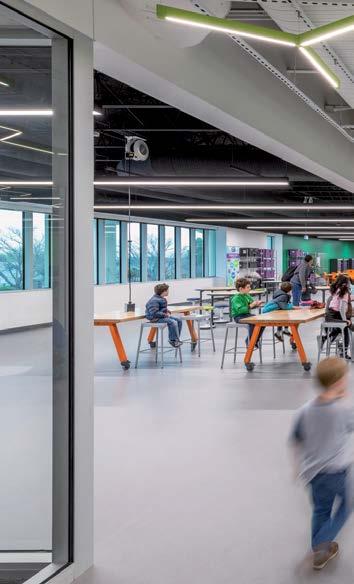
The design scheme appeals to students of all ages, encouraging them to interact with their surroundings and explore new possibilities for learning while supporting a mission of workforce preparedness.
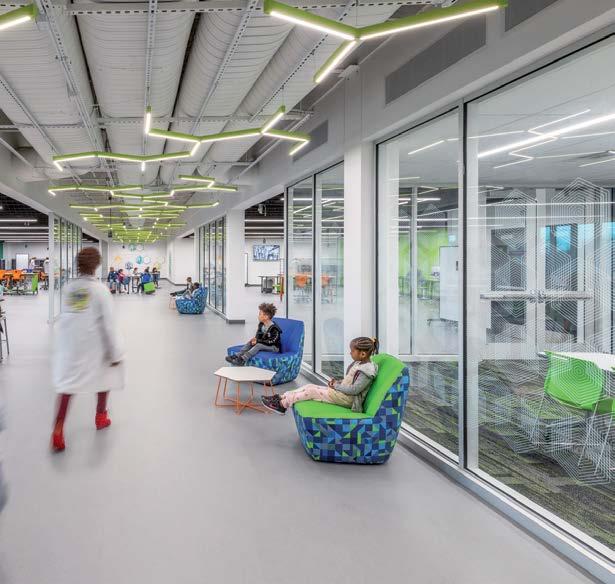


Divided into Messy Lab, Clean Lab, Immersion Studio, Collaboration, and Present/Lecture/ Train spaces, the facility layout was finalized with direct feedback from the very educators who will be utilizing it.

― WHAT MAKES IT COOL
Transparency was achieved through the exclusion of traditional doors, giving students a sense of independence, while still maintaining a comfortable level of security and supervision.
San Francisco, California
Client: The Urban School
Size: 63,600 square feet (5,908 square meters)
Completion Date: 2015
Sustainability: LEED Gold ® Anticipated Awards:
Outstanding Design, Facilities & Recreation Centers, American School & University, 2016


― WHAT MAKES IT COOL
Panoramic views of the Panhandle and the city, reflect the school’s place and mission within the community.



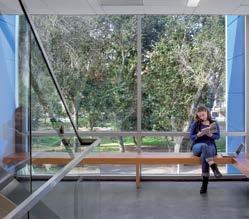
Clockwise from Top Right: To maximize the space, we activated the rooftop area with an outdoor turf field and additional student commons. The center also offers areas for reflection and a full-sized cross court gymnasium can be transformed into an event center.
DeSoto, Texas
Client: DeSoto Independent School District
Size: 109,500 square feet (10,172 square meters)
Completion Date: 2018
Awards:
Project of Distinction, School Planning & Management Education Design Showcase, 2018



Both levels include classrooms that surround a centralized, two-story media center..



The upper level robotics and science labs share an interior collaboration area to create and work on projects together.
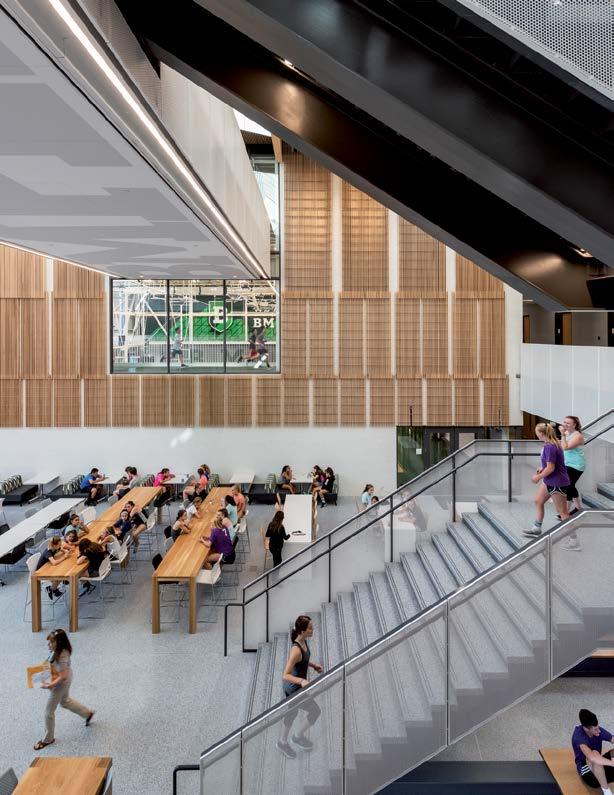
Since 1935, we’ve believed that design has the power to make the world a better, more beautiful place.
That’s why clients and community members on nearly every continent partner with us to design healthy, happy places in which to live, learn, work, play, and heal. We’re passionate about human-centered design, and how design can impact our lives through sustainability, resilience, well-being, diversity and inclusion, and mobility. And we’re committed to advancing design through research. As a matter of fact, in 2018, Fast Company named us one of the World’s Most Innovative Companies in Architecture. Our team of 2,500 professionals provides worldwide interdisciplinary services in architecture, interior design, branded environments, urban design, landscape architecture, and more, and includes our partners Portland, Nelson\Nygaard, Genesis Planning, and Pierre-Yves Rochon (PYR).
For more information, contact: K12Education@perkinswill.com