Transformative linkages for people and the workplace







As companies invest in the wellbeing of their staff, the office has expanded in responsibilities and role. Shifting focus from the workspace, we imagine work places that contribute more holistically to office culture and individual wellbeing. Through effective landscape strategies we encourage collaboration, foster creativity and enhance performance to help people achieve both their professional and personal goals.

Workplace trends have shifted beyond the open office and grown past the walls of the building itself. By designing a variety of environments that support social interaction, collective problem solving and mental recharge, we aim to generate healthy work experiences that integrate interiors with the outdoors. Careful site consideration can make the most of natural settings and inspire an enthusiasm for work. Our design strategies—informed by research-based findings—actively seek to improve comfort and facilitate engagement. We create places that foster lasting connections between people and the places they work.
Atlanta, Georgia
Client: Undisclosed
Size: 2 acres
Completion Date: 2010
Awards:
Great Places Award, Environmental Design Research Association, 2013
Merit Award, Georgia ASLA, 2012
Top Ten Green Project Award, AIA Committee on the Environment, 2012
Development of Excellence Award, ULI-Atlanta, 2011
Atlanta Regional Commission and the Livable Communities Coalition, Georgia AIA, 2011
Honor Award, Georgia AIA, 2011
― WHAT IT IS
A signature midtown plaza and garden rooftop terrace set the stage for outdoor civic-minded gatherings, events, and city views on a site that was once a vehicular drop-off.
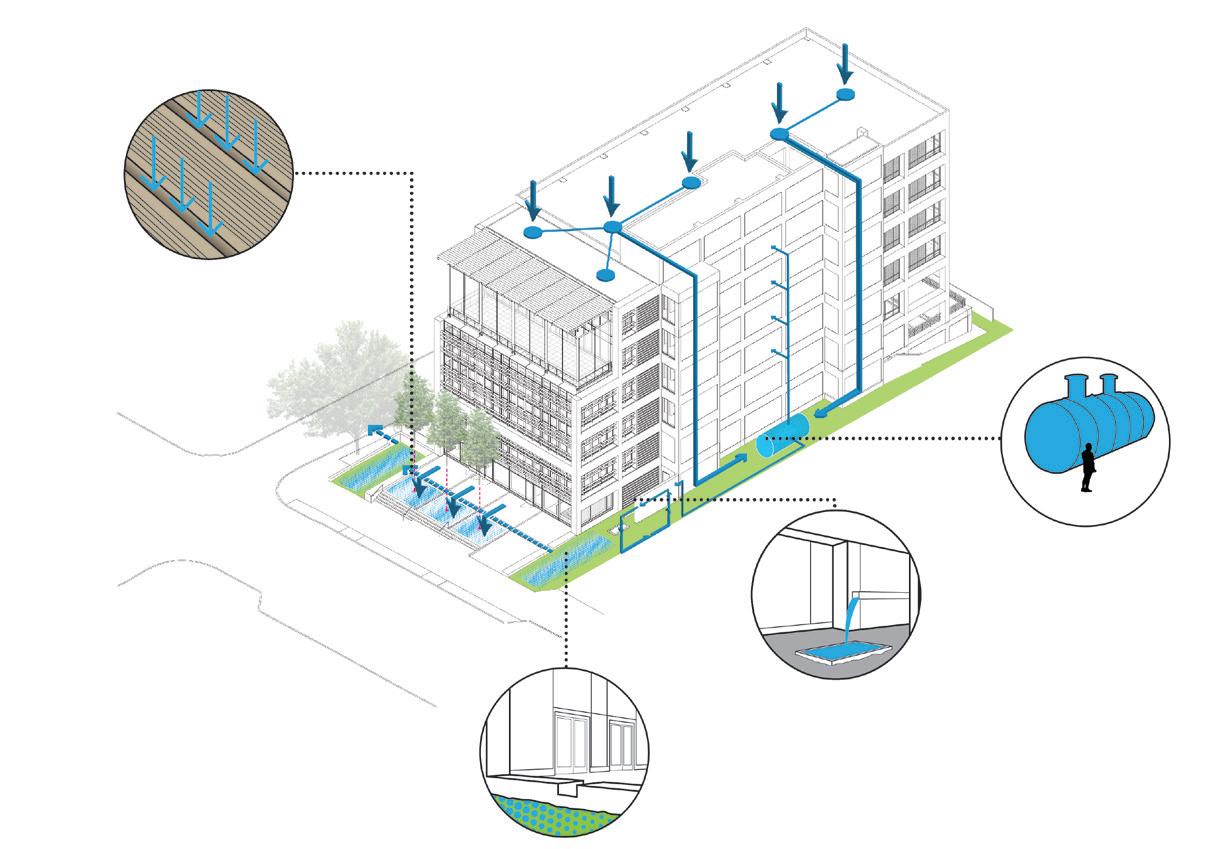

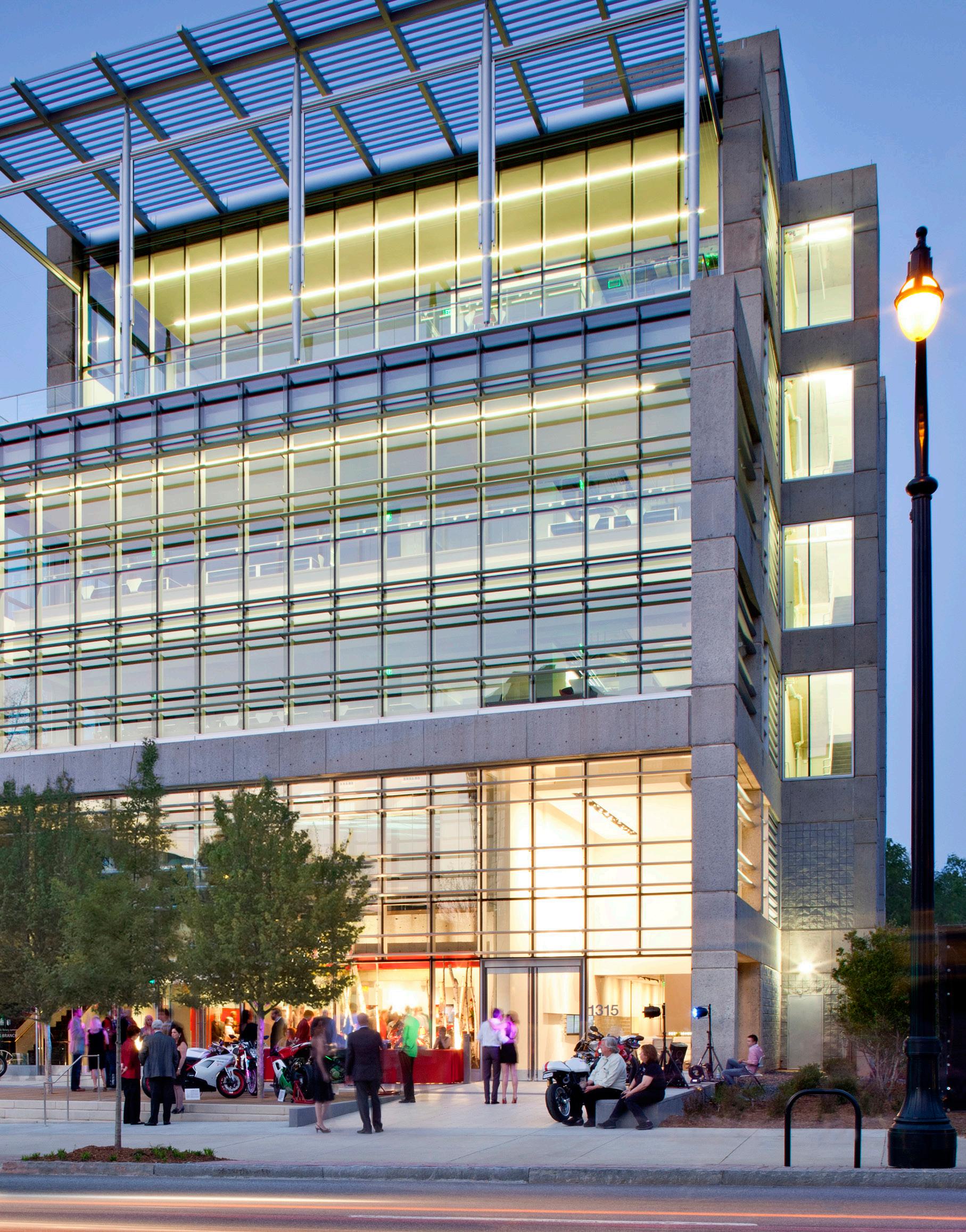


―
WHAT MAKES IT COOL
Rainwater from the roof is collected and stored in a 10,000 gallon cistern, filtered and then treated for re-use for the building and landscape irrigation.
The new plaza routinely hosts special events and art installations.
The terrace is an amenity for the building tenants and has been used for events and meetings that involve both invited guests and the public.

Spartanburg, South Carolina
Completion Date: 2016
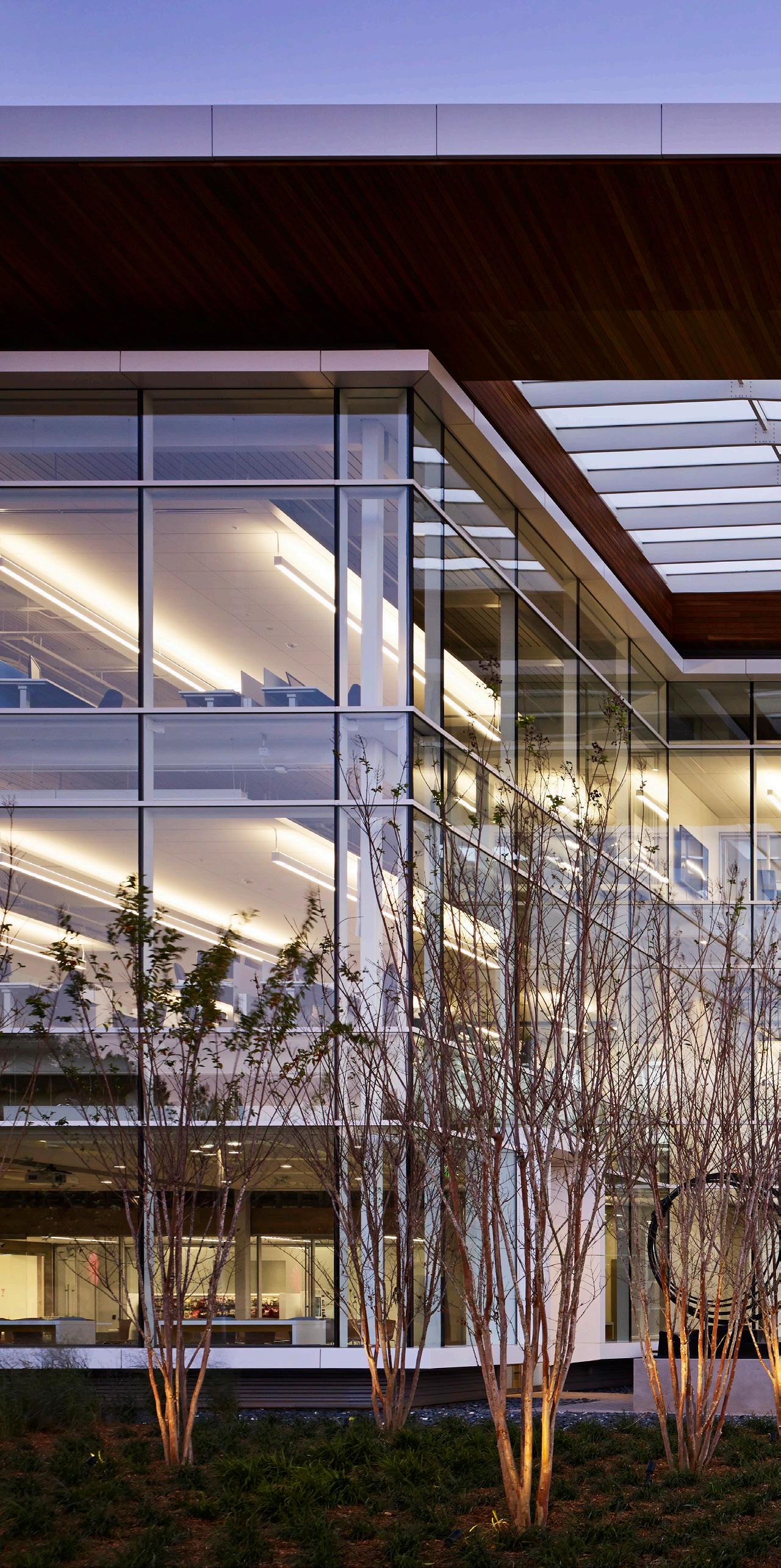
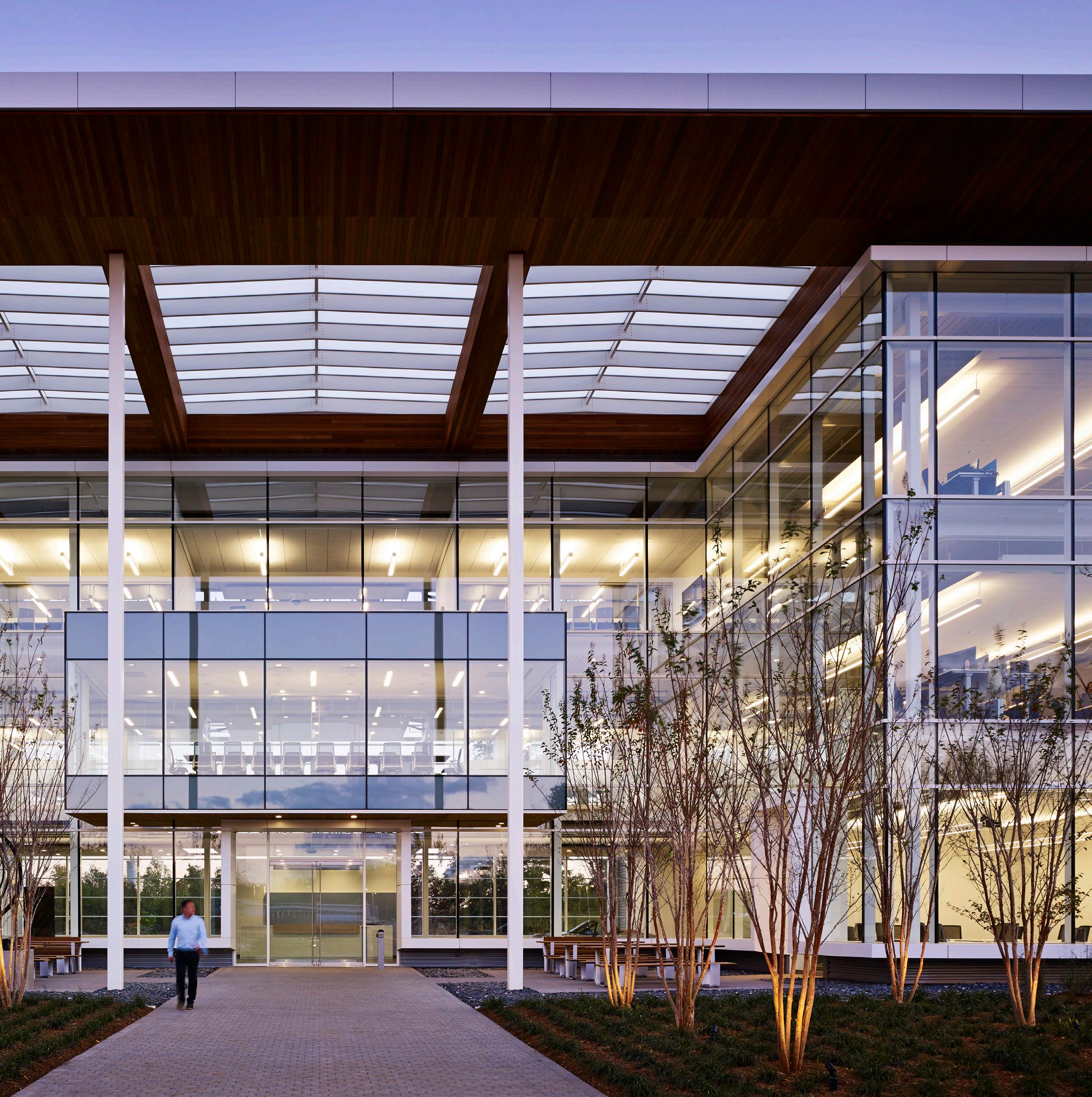

A sea of panicum grass provides movement and visual interest, encouraging staff to take a break from the screen.
Employees and visitors gather at the shaded front porch for lunch or informal meetings.
The design preserves the existing plant communities while balancing the need for high visibility.
As the site matures, it will become an iconic campus set in a condition similar to the original Piedmont ecosystem.
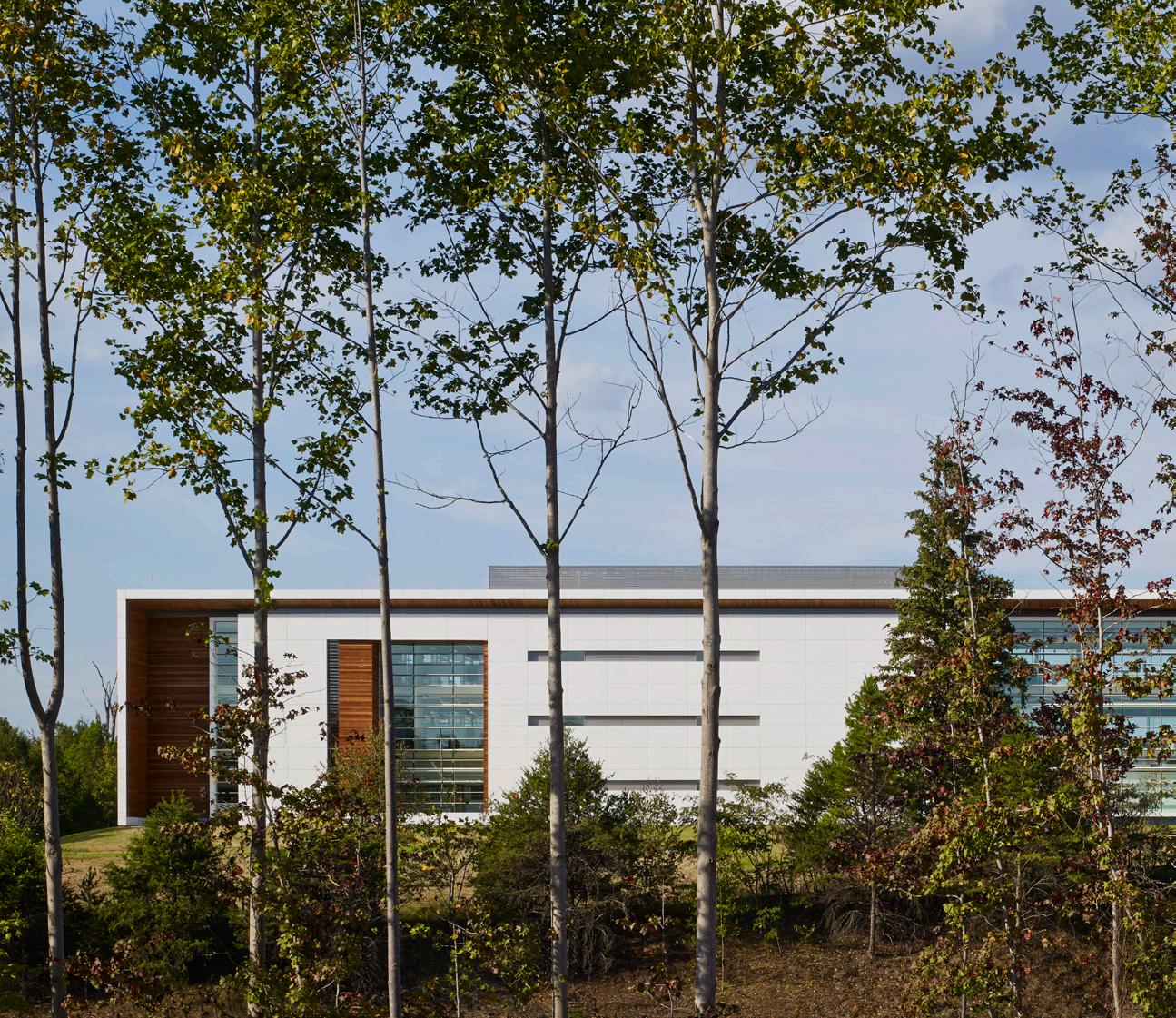

Atlanta, Georgia
Client: Sumitomo Corporation
Completion Date: 2019
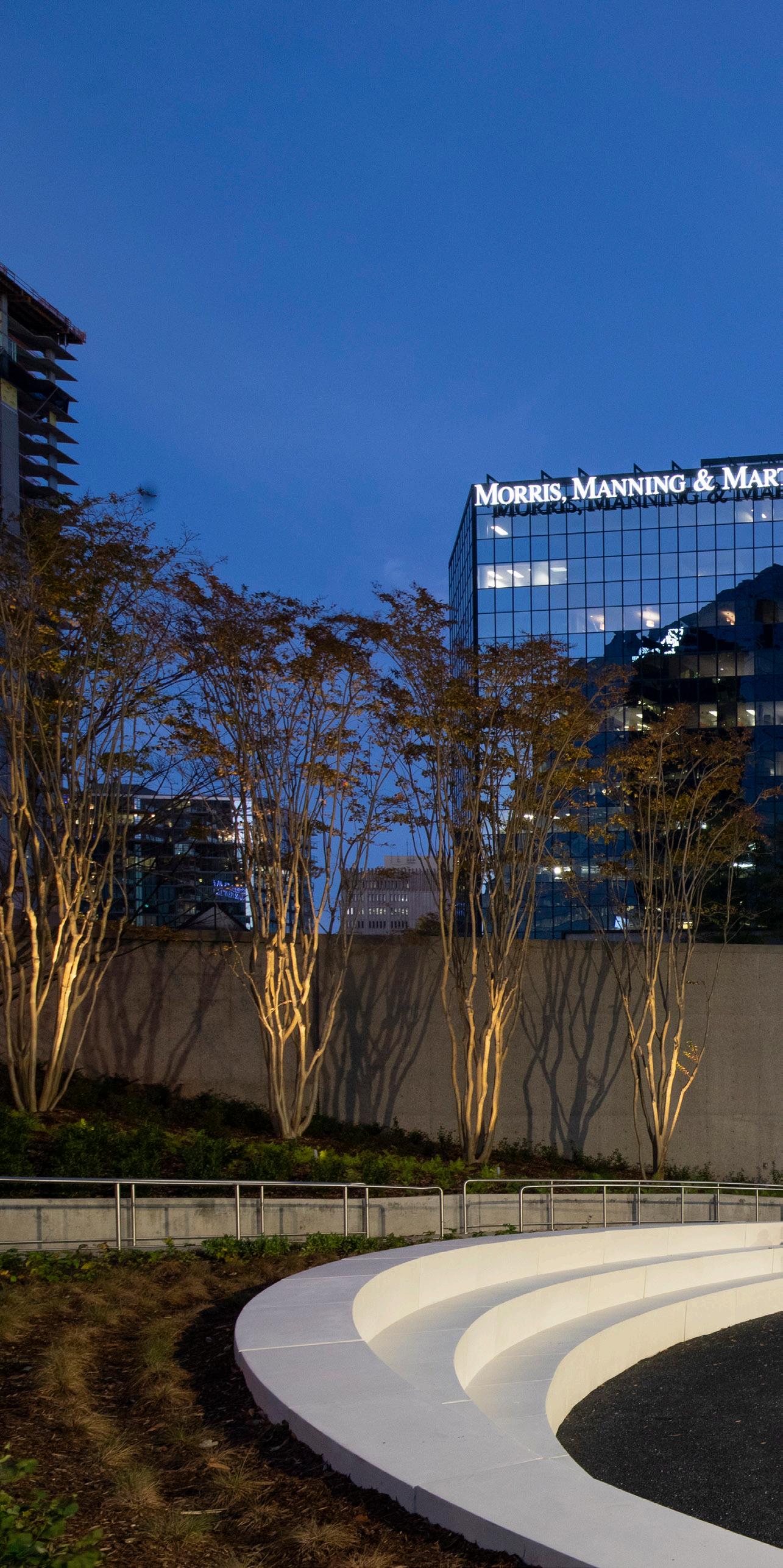



Employees now have a variety of outdoor spaces to eat, work, and socialize.
The sinuous design of the courtyard softens the hard lines of the surrounding buildings.

―
The design unifies the interior and exterior through energetic forms at the central gathering spaces.
Client: Darden Restaurant Group, Inc.
Size: 45 acres
Completion Date: 2009
Sustainability: LEED Gold ®
Awards:
Award of Excellence , AIA Orlando, 2012
Corporate Category, b.o.b. Forum Design Awards, IIDA Georgia Chapter, 2010
Best Green Building, 2010. NAIOP Central Florida, 14th Annual “Best of the Best” Awards



―
The design features key techniques for low water use and optimal stormwater management.


Native plants were used throughout the site to minimize water usage.
Framed views of the biopond come alive at night through thoughtful lighting design.
Allées of towering palms bring the building to a more pedestrian scale.

Norcross, Georgia ®
Client: Georgia Pacific
Size: .5 acres
Completion Date: 2015

Feature glass walls act as writing surfaces, fostering group brainstorming and aiding ideation.
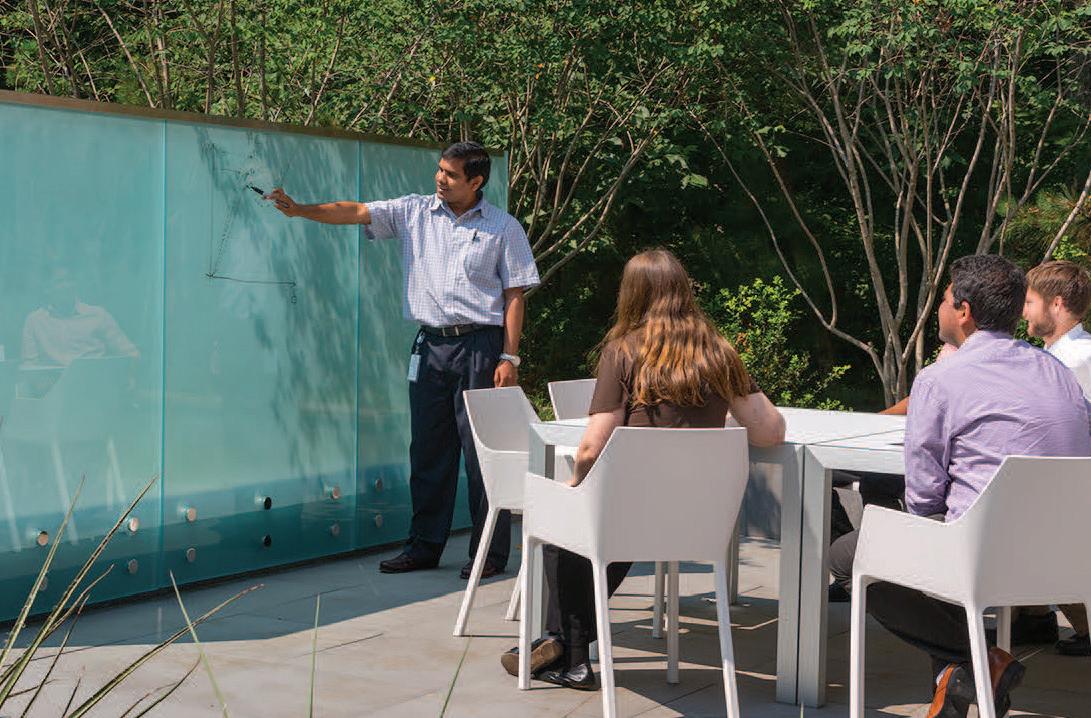

― WHAT MAKES IT COOL
An outdoor flex space and collaboration courtyard shows how an exterior space can increase productivity and interaction.
Queens, New York
Client: NYC Department of Design and Construction
Size: 50 acres
Completion Date: 2018
Sustainability: LEED NC Platinum ® Awards:
Best of the Year Award, Institutional Category, Interior Design Magazine, 2015
Make it Healthy, Green Solutions, Make it Work Awards, Interior Design Magazine, 2015
Honorable Mention, Excellence Awards, CFAD, 2015
― WHAT IT IS
A centralized campus built around an open courtyard, redirecting the focus to community and collaboration.

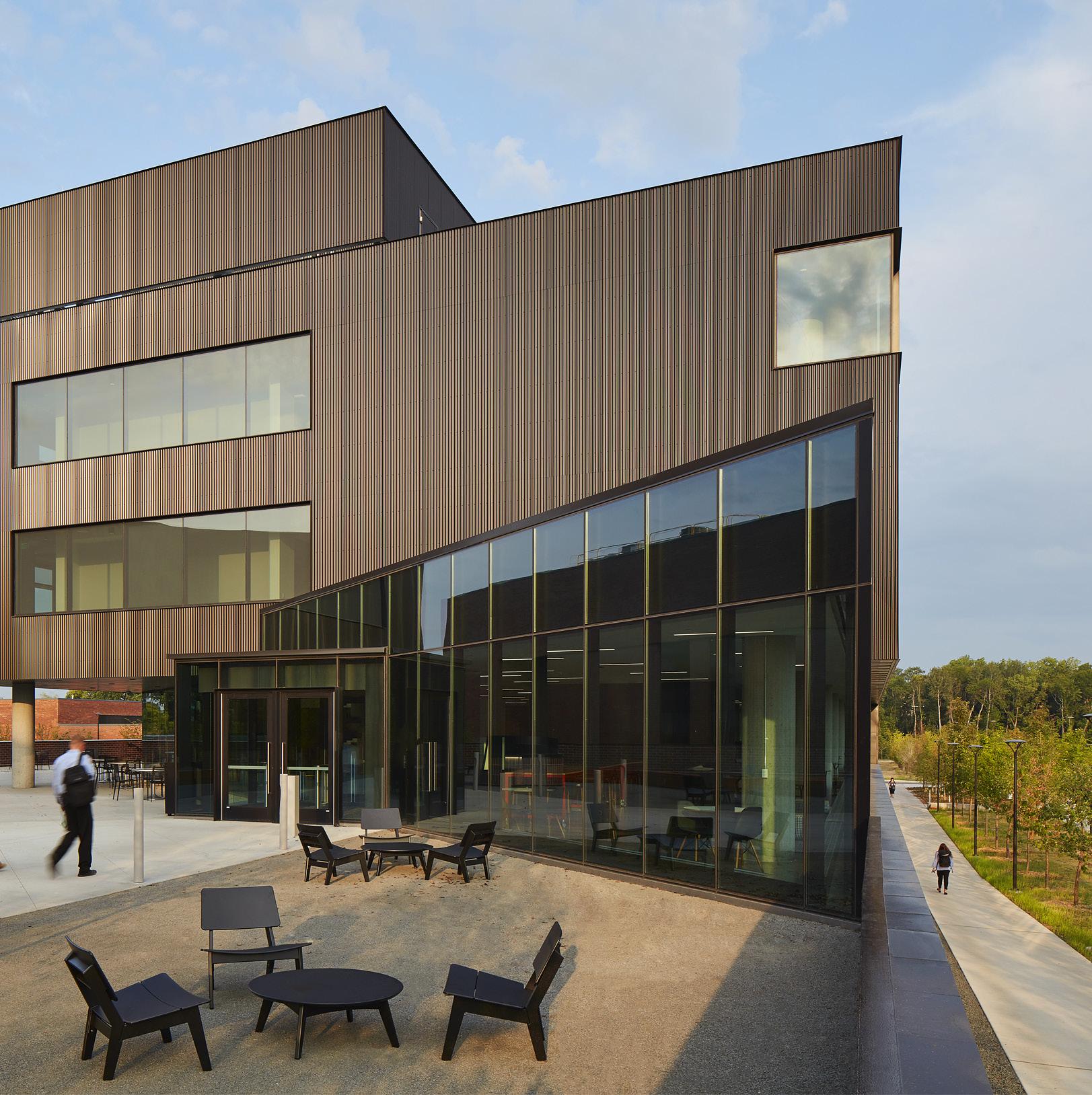
― WHAT MAKES IT COOL
The landscape design is inspired by regional contour farming, recreating their patterns with the large bands of trees, wetlands, and native prairies that connect the site.


A terraced seating area seamlessly extends outdoors.
Outdoor seating areas were arranged to create improved inside-outside co-work experiences.
Native plants were added to all existing and proposed parking areas.

Client: Newell Brands
Size: 25,000 square feet
Completion Date: 2016
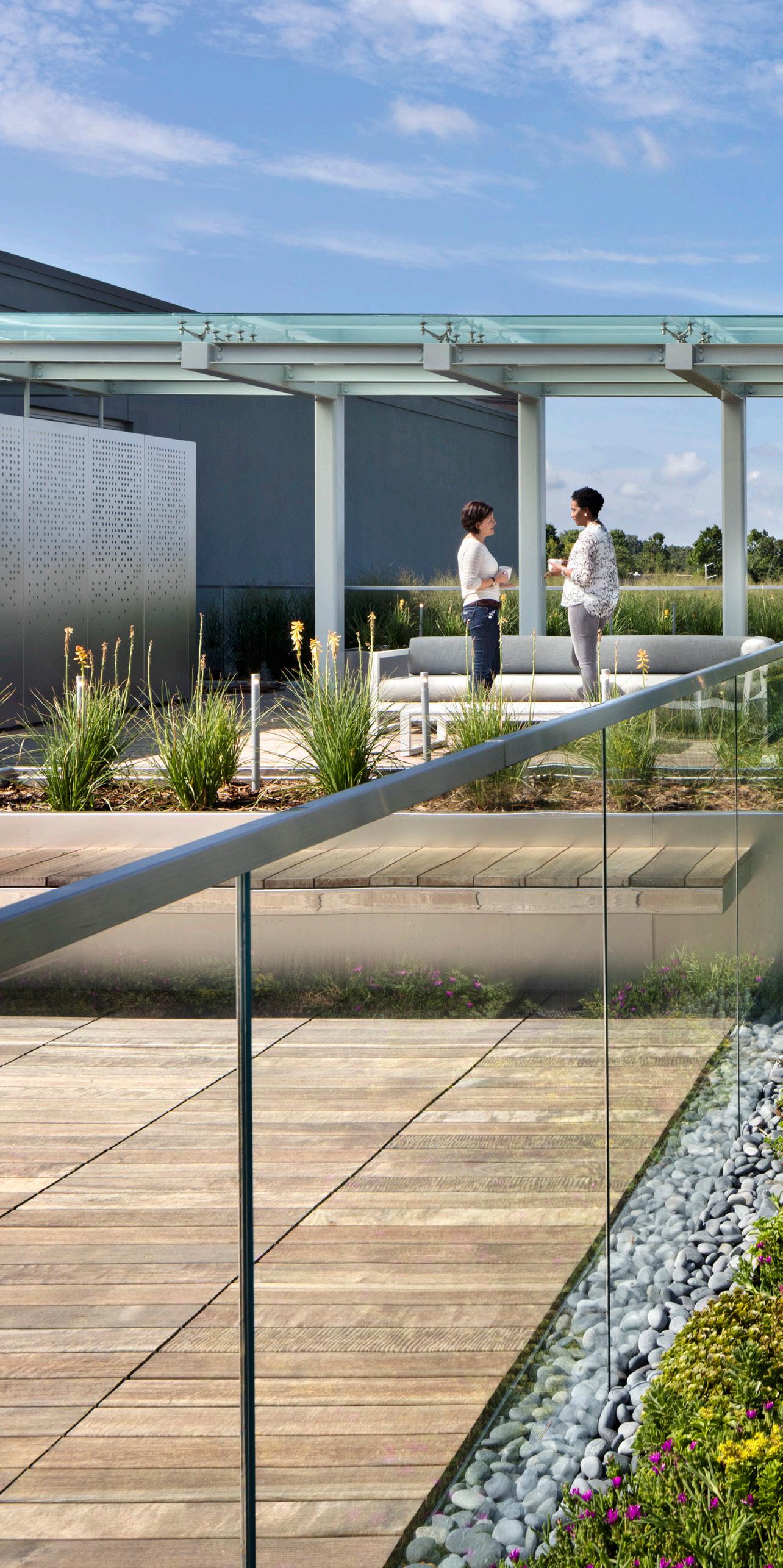
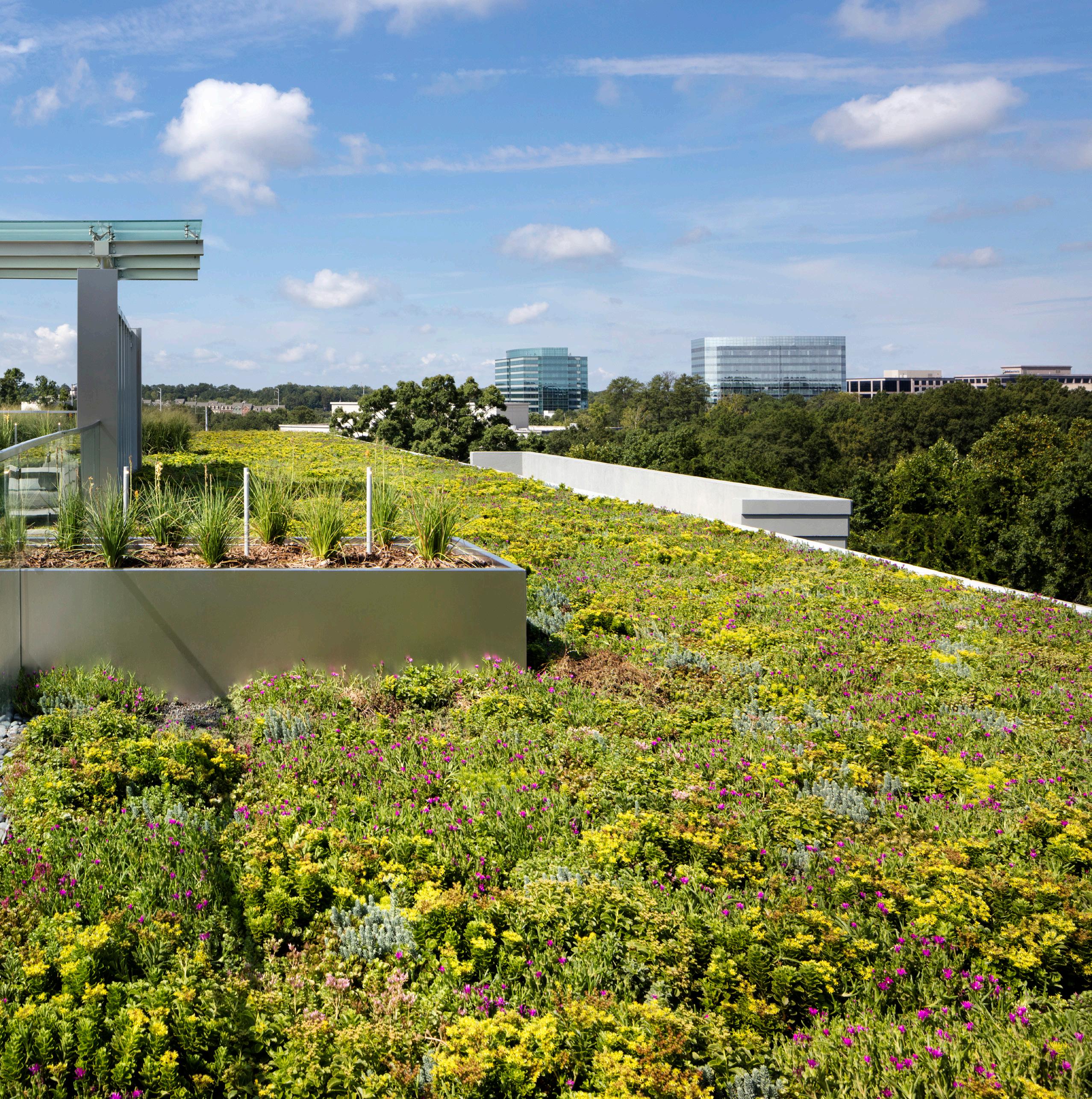
― WHAT MAKES IT COOL
Spaces within the landscape play a pivotal role extending the indoor program to the outdoor environment through a collection of layered design elements.

The entry plaza includes custom benches, a retrofitted canopy, a dining/work space , and plaza that plays off the interior atrium ceiling pattern.

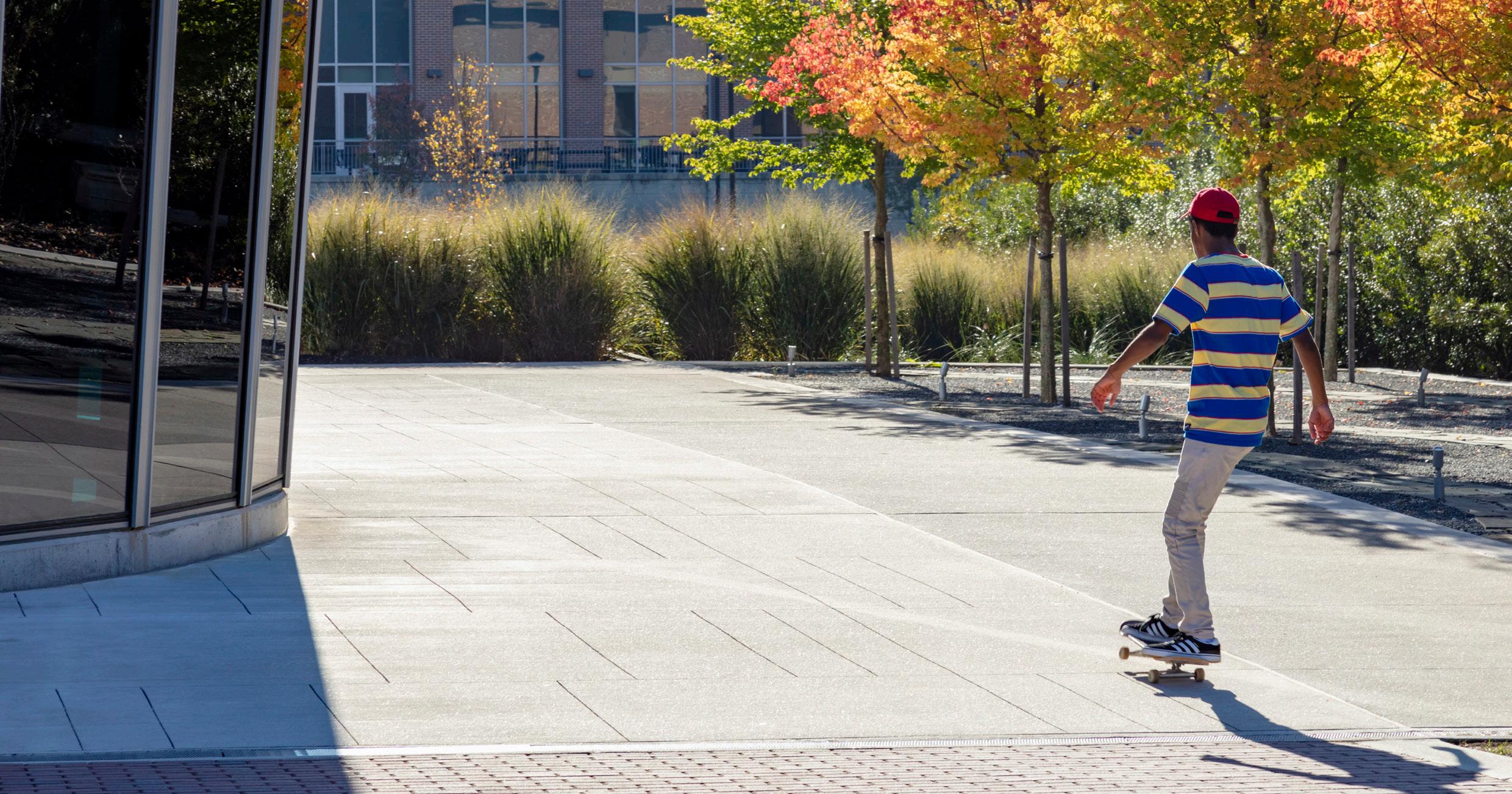


An activated light screen breaks down the scale of the utility room beyond.
The reflecting pool adds a focal point to the dining terrace used for weekly barbecues and daily lunc hour.

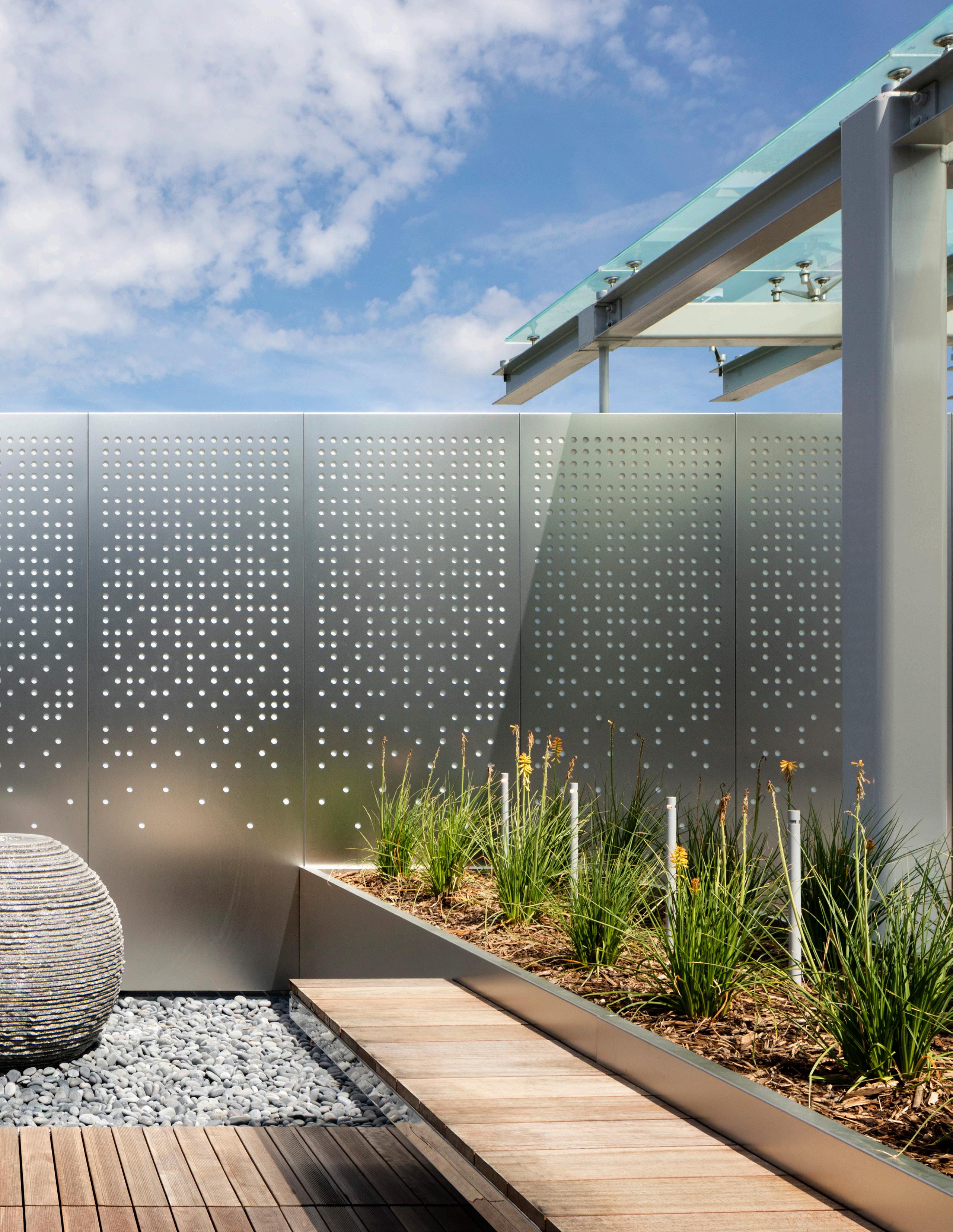
Since 1935, we’ve believed that design has the power to make the world a better, more beautiful place.
That’s why clients and community members on nearly every continent partner with us to design healthy, happy places in which to live, learn, work, play, and heal. We’re passionate about human-centered design, and how design can impact our lives through sustainability, resilience, well-being, diversity and inclusion, and mobility. And we’re committed to advancing design through research. As a matter of fact, in 2018, Fast Company named us one of the World’s Most Innovative Companies in Architecture. Our team of 2,500 professionals provides worldwide interdisciplinary services in architecture, interior design, branded environments, urban design, landscape architecture, and more, and includes our partners Portland, Nelson\Nygaard, Genesis Planning, and Pierre-Yves Rochon (PYR).
For more information, contact: landscapearchitecture@perkinswill.com