The Workplace Experience
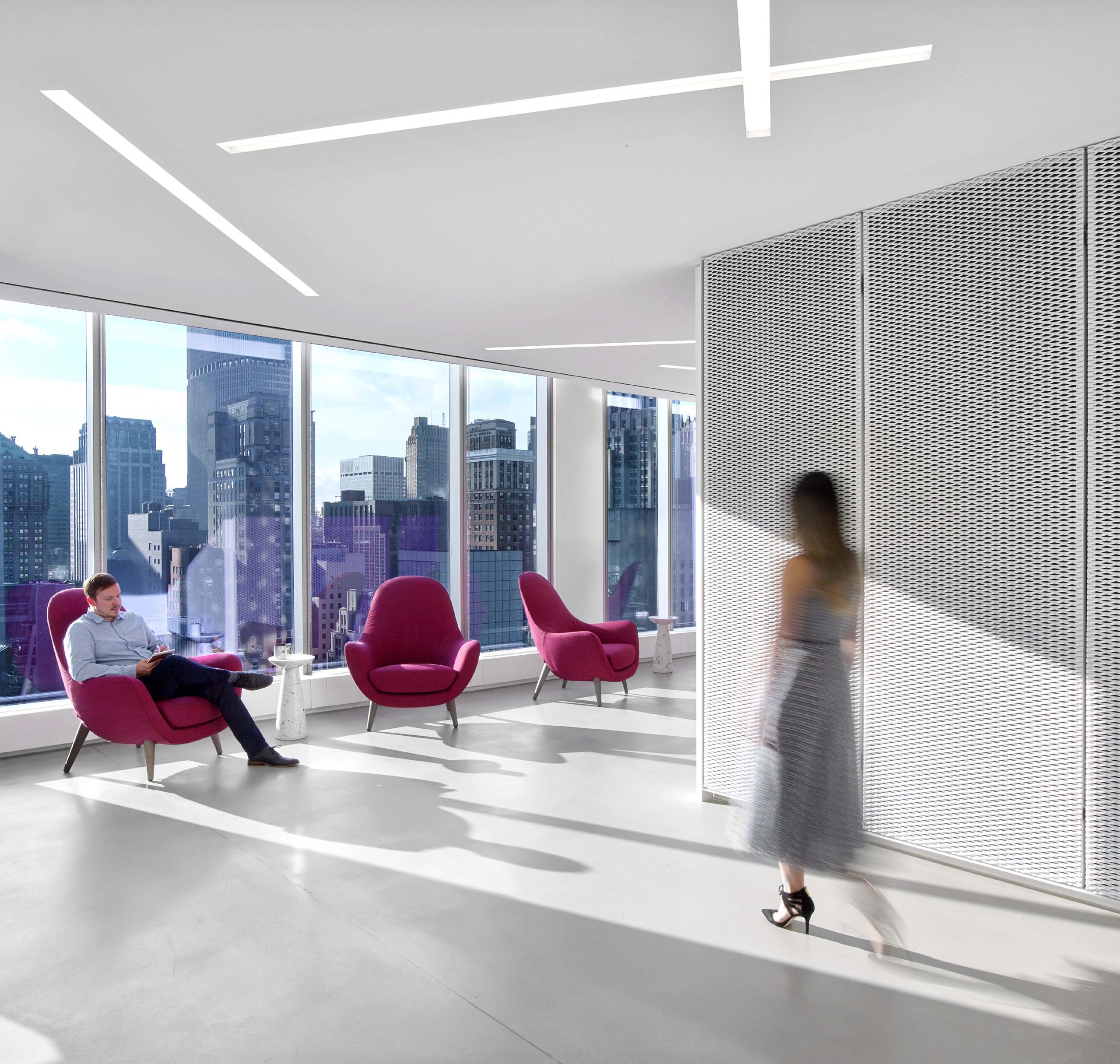
What makes Perkins&Will tick?
We’re creative problem solvers that leverage design integrity to create transformative workplaces. We’re proactive communicators and Type-A organizers who pay close attention to every last detail. We’re passionate about human-centered design, and committed to creating a positive impact in people’s lives through sustainability, resilience, well-being, diversity, inclusion, and research. We’re proud to be recognized as one of the foremost design leaders in the world for sustainable architecture, and that Fast Company named us one of the World’s Most Innovative Companies in Architecture.
NY Founded in 1992
Studios
28
Total Staff
2700+ Staff in NY
115+
Named “Firm of the Year” in the 2022 Planet Positive Awards Metropolis
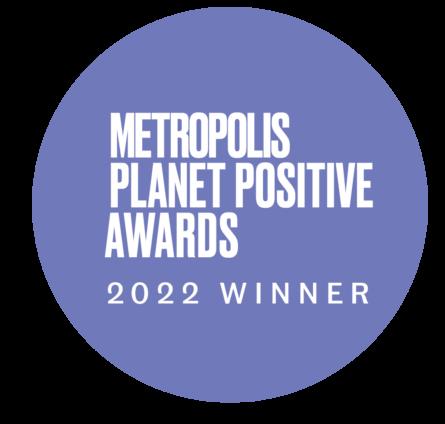
Click to read.
Named one of the “Brands that Matter” for our Living Design Framework, 2021

Click to read.
Global Offices
Our New York Studio
Key differentiators of our NY practice include our data-driven approach to innovative design solutions, and the way in which the spaces we create enhance our clients’ business operations. We leverage our clients’ brand and cultural identities to envision bespoke workplaces that engage employees and maximize productivity. We don’t do cookie-cutter designs. Our solutions are thoughtfully based on the business goals and objectives of the clients we serve.
Founded in 1935
We believe that design has the power to make the world a better, more equitable place.
Atlanta Austin Bainbridge Boston Calgary Charlotte Chicago Dallas Denmark Denver Dublin Durham Houston London Los Angeles Miami Minneapolis Monterrey New York Ottawa San Diego San Francisco São Paulo Seattle Shanghai Toronto Vancouver Washington, D.C.
Fast Company
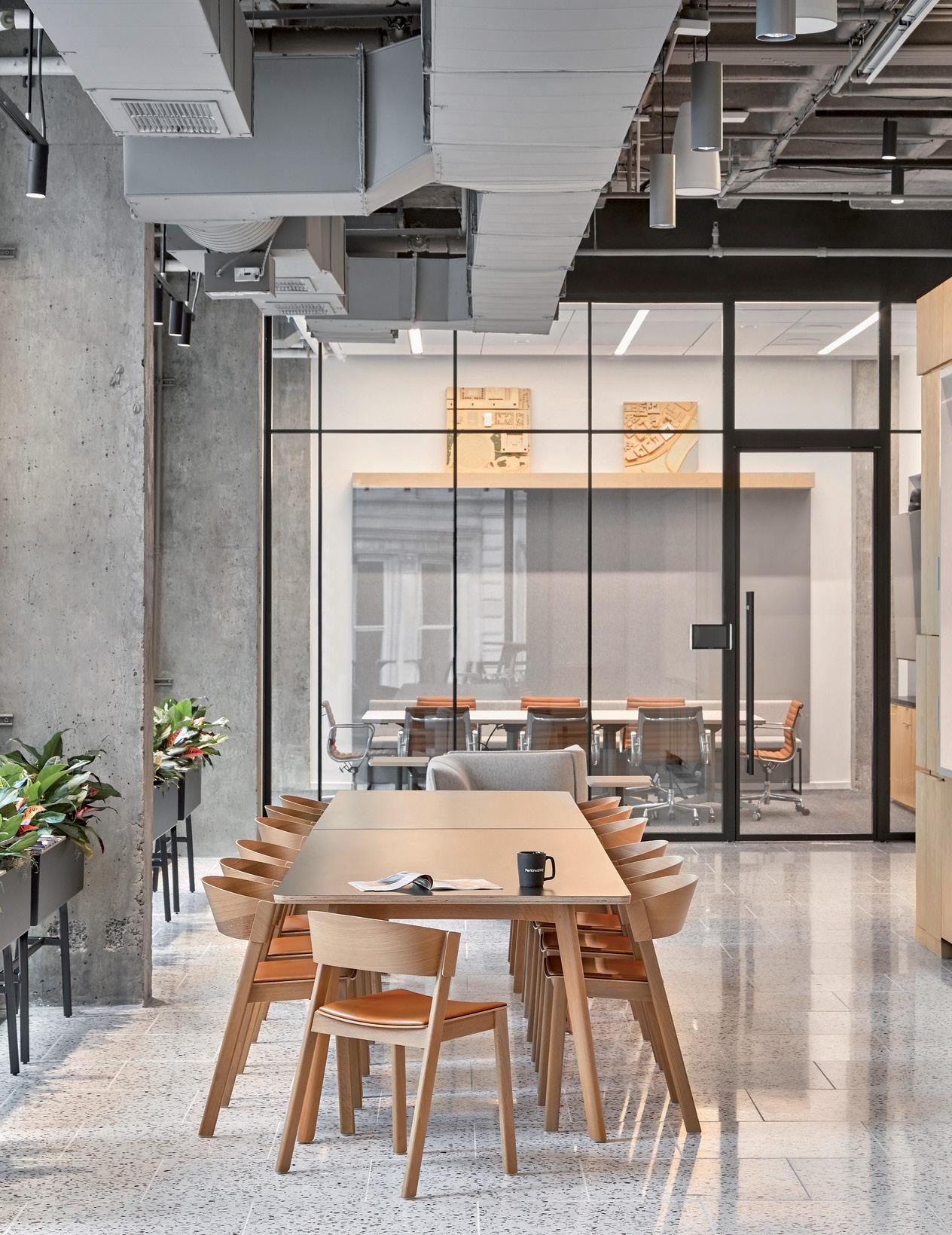
New York Workplace Leadership Team
Our collective expertise brings both global perspective and local knowledge, experience, and understanding of the unique aspects of design and planning. Our leadership team is responsible for the delivery of more than 10 million square feet of interior fit-out projects in the NY met ro alone.
These are the people who listen to clients’ needs, who conduct cutting-edge research about changing workplace environments, who are defining building technology, and who are leading the industry in healthy, sustainable, resilient environments.

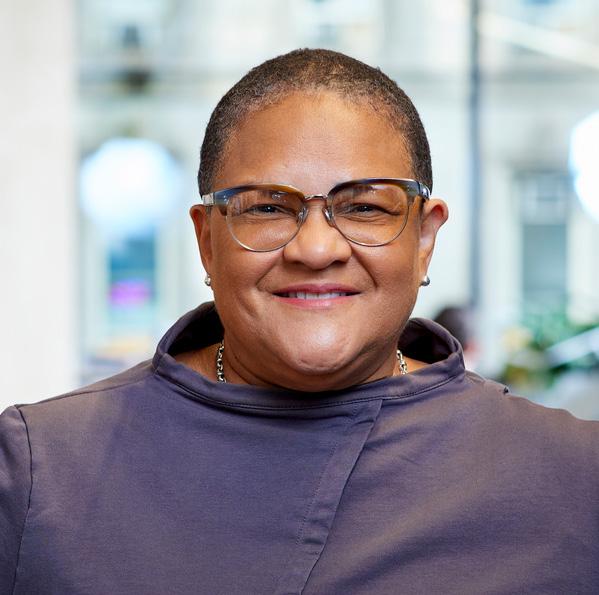
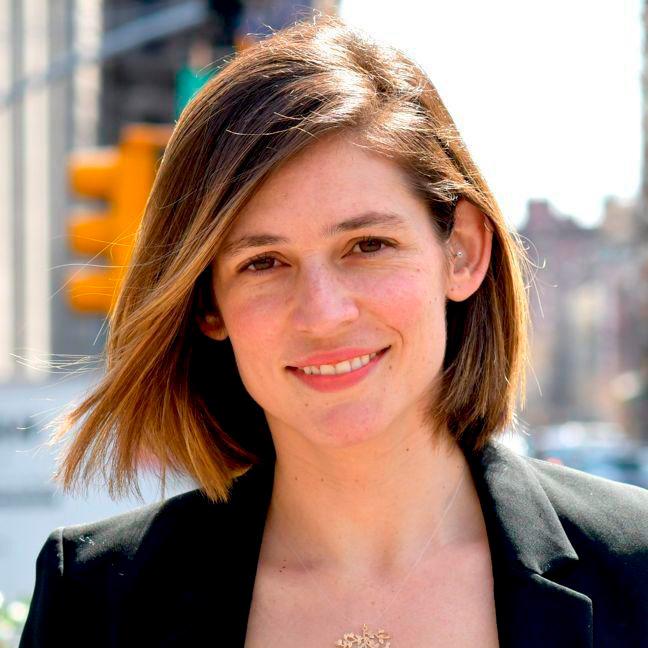
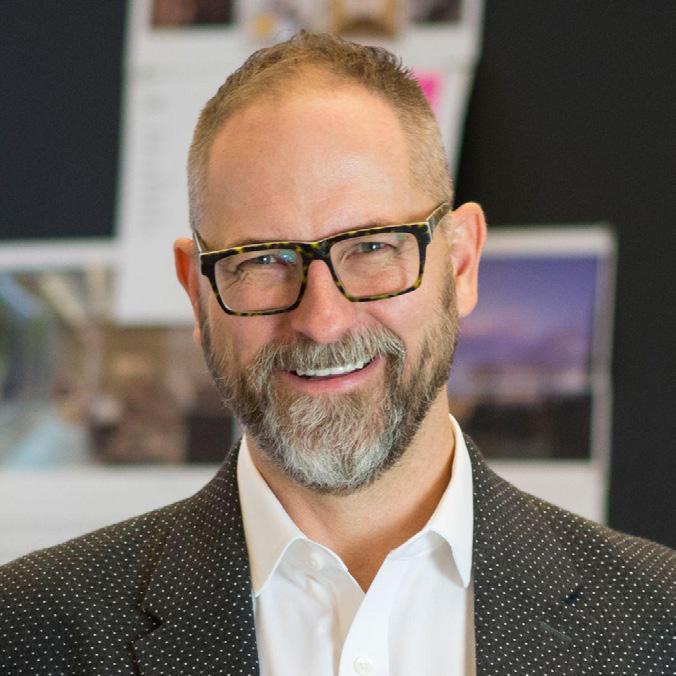
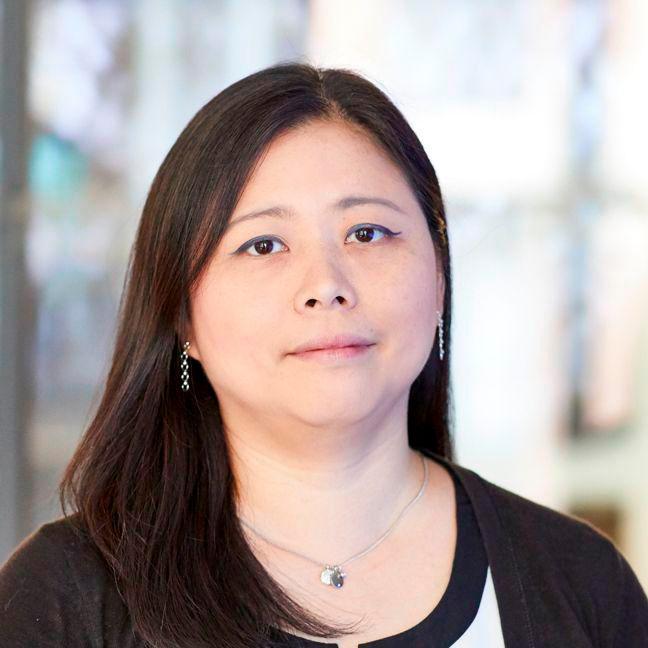
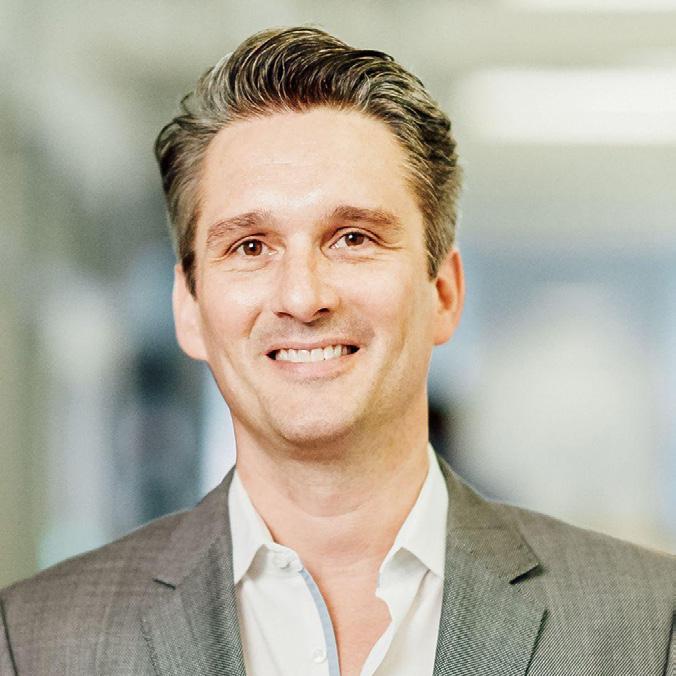 John Sadlon, AIA, IIDA, WELL AP Managing Principal, Workplace
Bo Kim, LEED AP ID+C Senior Associate, Interiors Technical Director
Brent Capron, AIA, IIDA, ASID, LEED AP Principal, Interior Design Director
Mariana Girardo Associate Principal, Planning & Strategies, Design Strategy Practice Leader
Jennifer Graham, IIDA, NCIDQ, LEED AP Principal, Project Director
Arjav Shah, IIDA, NCIDQ, LEED AP Associate Principal, Senior Interior Designer
John Sadlon, AIA, IIDA, WELL AP Managing Principal, Workplace
Bo Kim, LEED AP ID+C Senior Associate, Interiors Technical Director
Brent Capron, AIA, IIDA, ASID, LEED AP Principal, Interior Design Director
Mariana Girardo Associate Principal, Planning & Strategies, Design Strategy Practice Leader
Jennifer Graham, IIDA, NCIDQ, LEED AP Principal, Project Director
Arjav Shah, IIDA, NCIDQ, LEED AP Associate Principal, Senior Interior Designer
Being at the leading edge of design requires a visionary approach, a commitment to developing concepts that challenge the norms and yield remarkable new ideas and creative solutions.
What You Can Expect From Our Team
Technical Excellence
• Quality Assurance / Quality Control
• Consistency and responsiveness
• Attention to every last detail
Process Excellence
• Consistency & continuity in team
• Effective collaborator with Landlord and Project Team
• Enhanced efficiencies
• Mitigating risk
A Trusted Partner
• Listening closely to what is spoken & unspoken
• Embracing your priorities as our own
• Supportive of our client's vision
The Critical Edge
Build Connections and Foster Teamwork
Chance encounters within a workplace promote cooperation and fuel innovation. Increasing the frequency of collisions not only fosters greater intellectual knowledge and collaboration, it creates crucial friendship networks. Research shows that design can encourage these informal collisions by balancing the three P’s: proximity, privacy, and permission.
The most effective spaces bring people together and remove barriers while also providing sufficient privacy that people don’t fear being overheard or interrupted. In addition, the culture should reinforce permission to convene and speak freely.
Create Flexibility
The modern workplace equally prioritizes the employee and client experience. Technology must be seamlessly integrated, and furnishings must be reconfigurable according to the needs of the users.
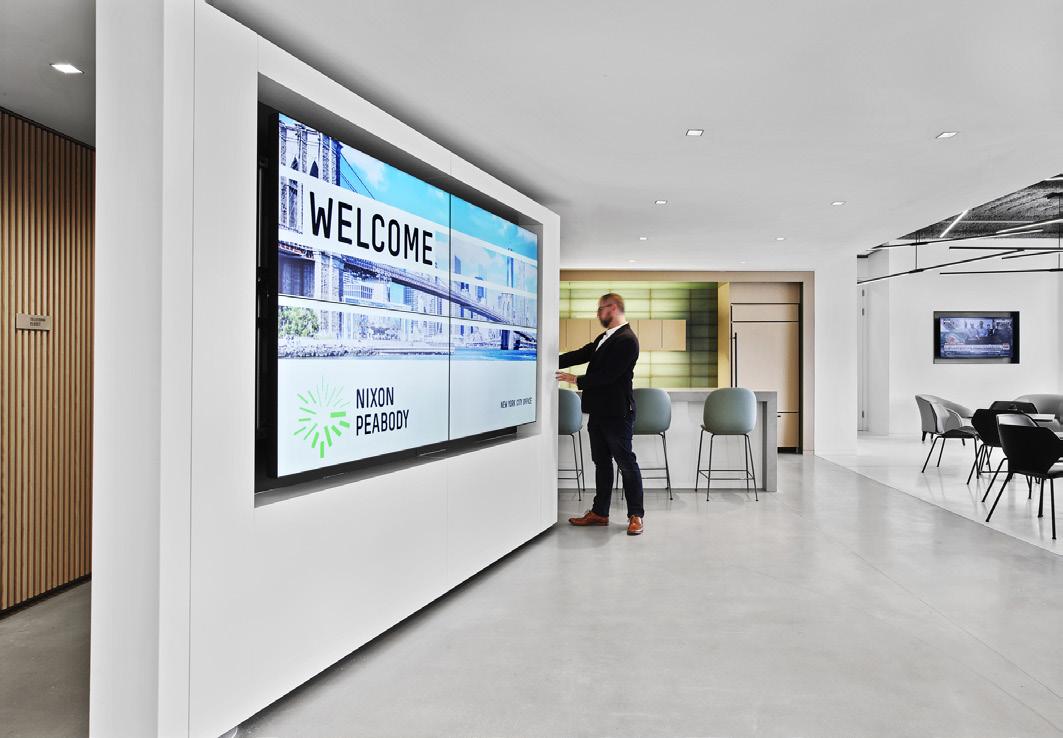
Our design solutions incorporate active design principles by encouraging mobility, often between meeting areas and lounge spaces dispersed throughout the space. More importance is also placed on access to natural light and views, as well as amenities that enhance the productivity and social experiences of all end-users.
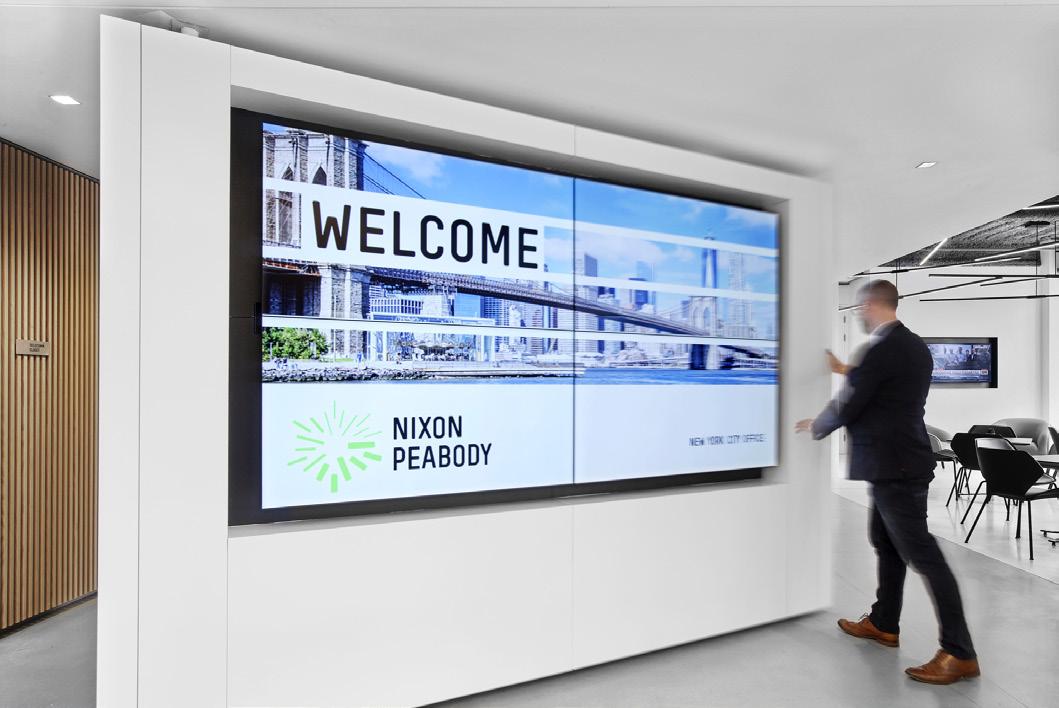
Enhance Health & Well-being
The design of innovative workplace is driven by a need for greater efficiency, the desire for equity and a more inclusive culture, as well as a growing willingness to let go of past conventions.
We can explore a variety of open and semi-open spaces for meeting, collaborating, and focused work. By building in flexibility for areas that are most likely to change over time, we are confident in our ability to strategically reallocate space while enhancing the user experience.
The connection we can make to designing a healthier community can have a real impact on our clients. Employee health can be improved through encouraging activity, on the way to work, or throughout the day.
A new workplace can be an inspiring and beautiful place that will make those who work there proud to come inside, and those who visit feel welcomed into a place that represents the best aspects of an organization.
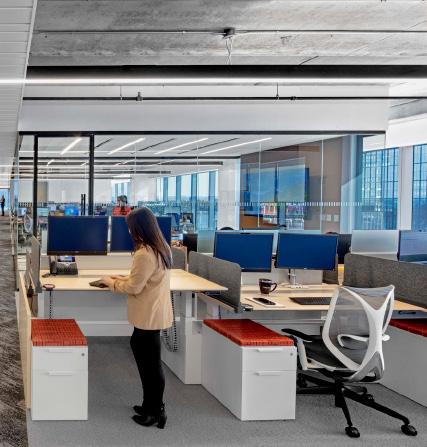
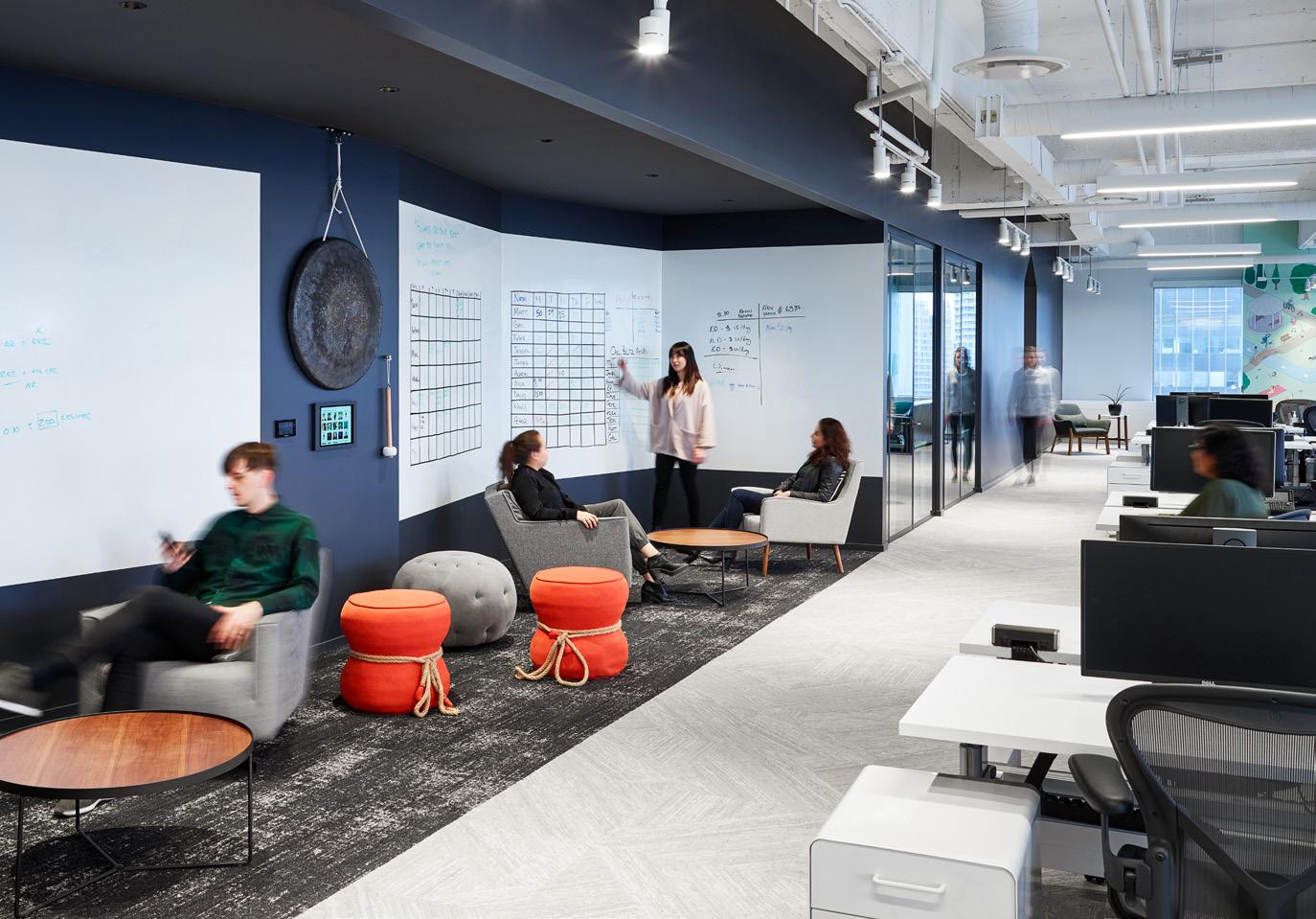
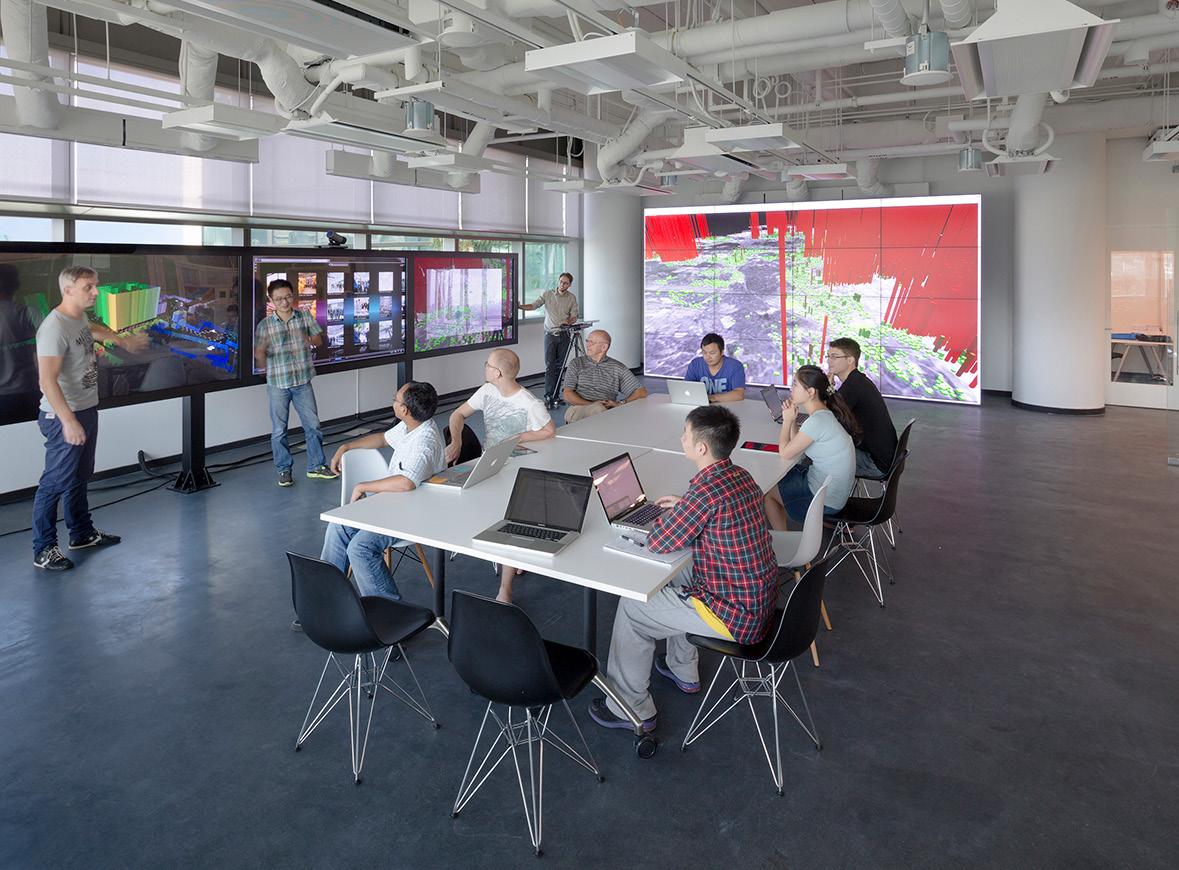
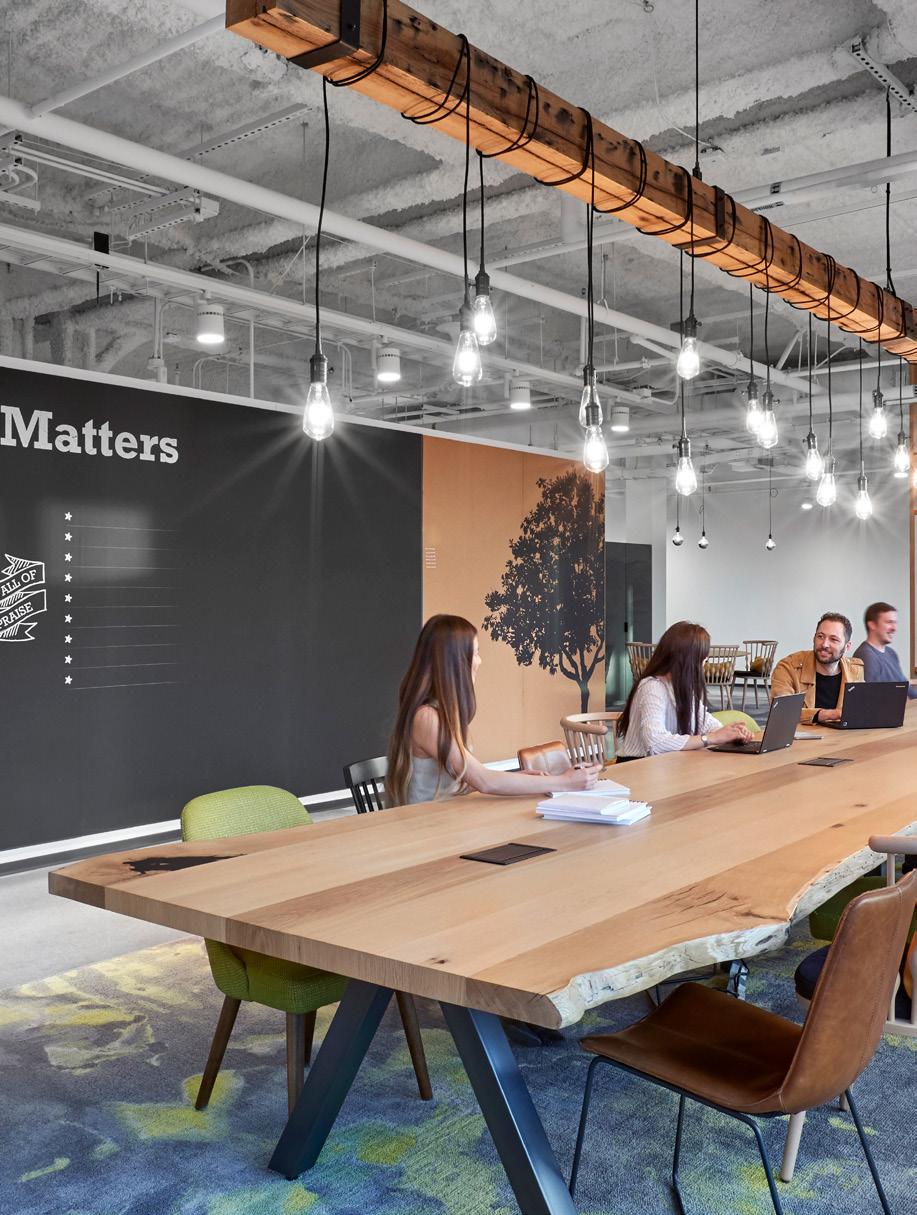
Wellness is a key design driver for successful interior environments.
Rethinking the Corporate Workplace
Relocating to a new building presents unparalelled opportunity to transform your business. Oftentimes, the goal of a new workplace is to respond to new ways of working while supporting business objectives. A human-centric workplace is key to bringing your employees back to the office, and winning the war for talent. Of equal importance is well-being and brand immersion. Additionally, to drive innovation and maintain competitiveness and key business success, many organizations are looking to promote collaboration and break down silos. They recognize the role workplace can have in supporting more interaction.
Now more than ever, how work gets done and the ways in which people use technology have changed. Flexible workspaces that enhance user choice result in a more productive work environment. As such, there is a financial incentive to leverage real estate more effectively and reduce operating expenses.
Perkins&Will’s expertise is in a collaborative design process that yields high-imapct design solutions to promote our clients’ ongoing success. We’ve developed a number of proprietary tools to streamline real estate scenario planning, and ensure effective business decisions.
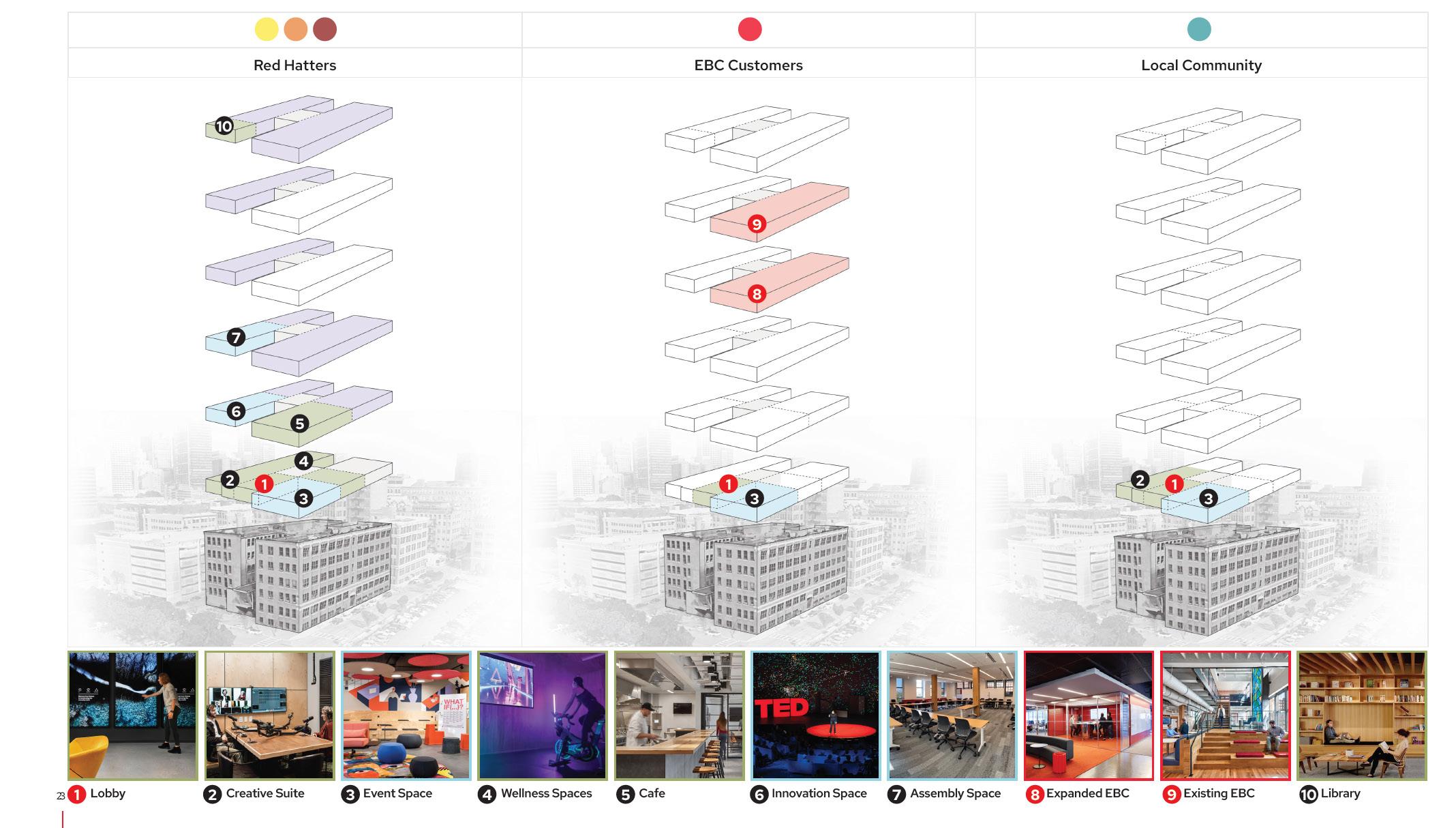
Red Hat Boston, User Experience Journey Mapping
Examples of this exploration include:
Red Hat Boston Master Plan:
A master plan and strategy that helped inform near term and long term decisions related the following:
• Future of Work space implications to existing and future spaces.
• Alignment of future of work implications on existing guidelines (drivers, key metrics, protocols)
• Considerations for an improved employee experience and amenity strategy
• Identification of potential pilots
PepsiCo Purchase Headquarters:
A comprehensive real estate strategy for the facilities consolidation and its transition to a new way of working.
The strategy covered multiple fronts including a workplace study to identify design opportunities for densification, refinement of open/closed collaboration ratios, and the implementation of an unassigned seating model.
Dynamic planning tools were created to help the client analyze multiple scenarios based on variables such as headcount, sharing ratios, adjacencies, collaboration solutions, along with other key metrics.
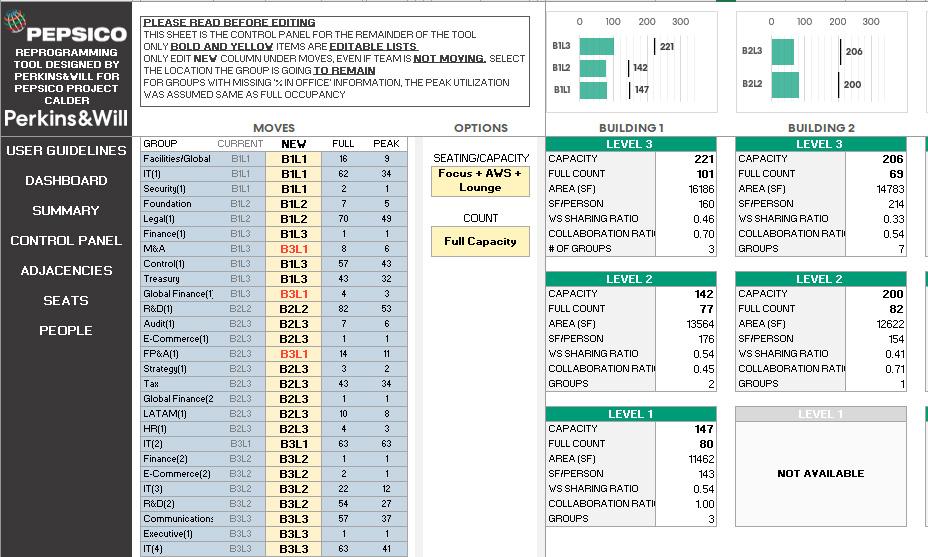 Interactive Agile Sharing Ratios Dashboard
Interactive Agile Sharing Ratios Dashboard
New York, New York
A confidential financial client engaged Perkins&Will to create a new headquarters for their distinguished Wealth Management firm with over 100+ years of serving their beloved clients and their families.
Our mission was to create a welcoming, and timeless space that fulfills the evolving needs of employees and clients across generations, while conveying the Firm’s history, brand, and collaborative culture as a multifamily office.
We created a place that is built on trust. A place to grow for generations, rooted in the past and looking to the future. A place of and for families, nurturing relationships in a timeless nature. The design is guided by emphasizing purpose, seizing opportunity, making decisions, and focusing on the people that matter most.
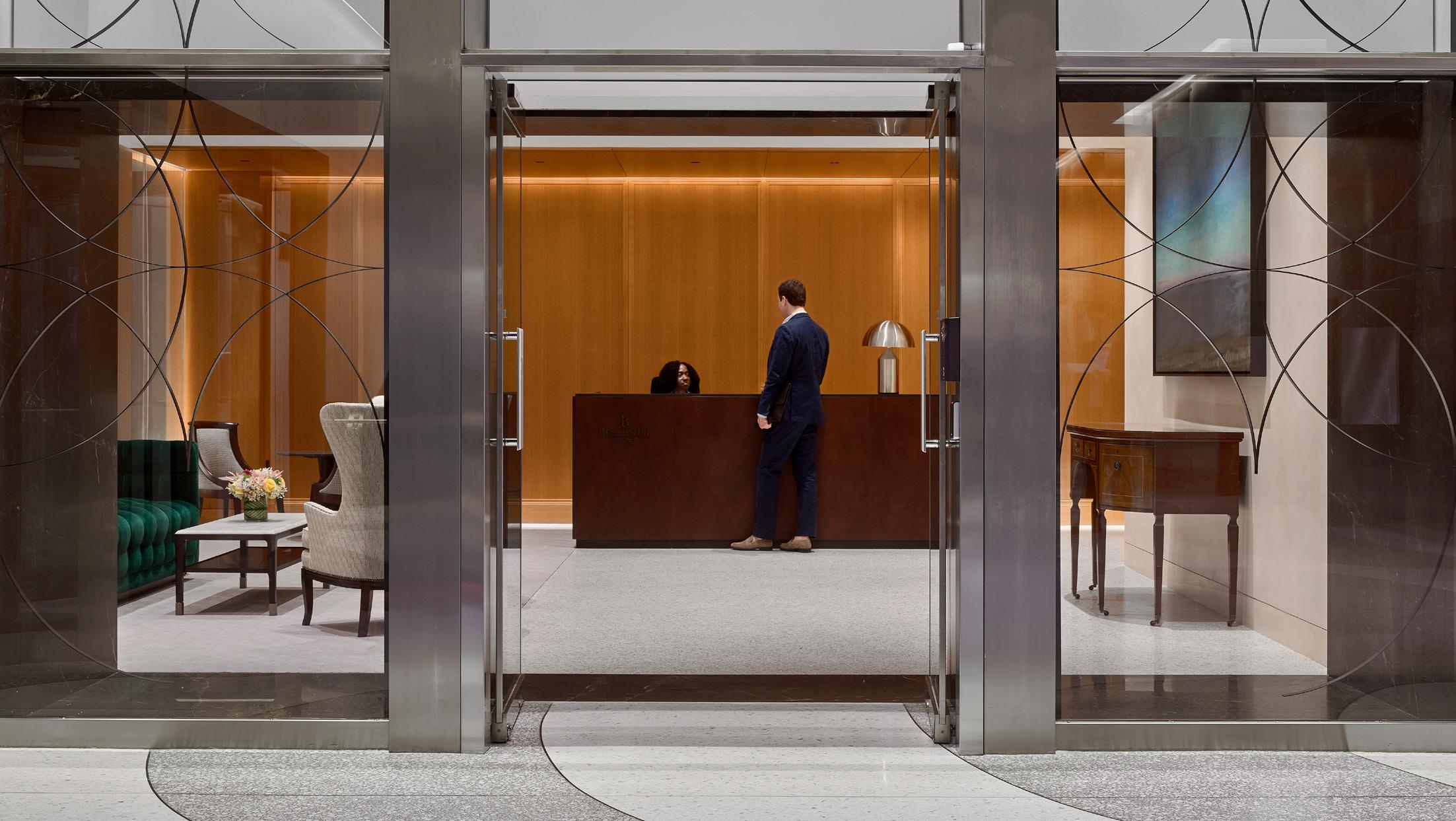
Confidential Client
Size: 240,000 square feet Completion Date: May 2021 Sustainability: LEED Gold Certified
― WHAT IT IS 240,000 SF headquarters spanning the top seven floors of the renowned and recently transformed 1271 Avenue of Americas.
WHAT MAKES IT COOL
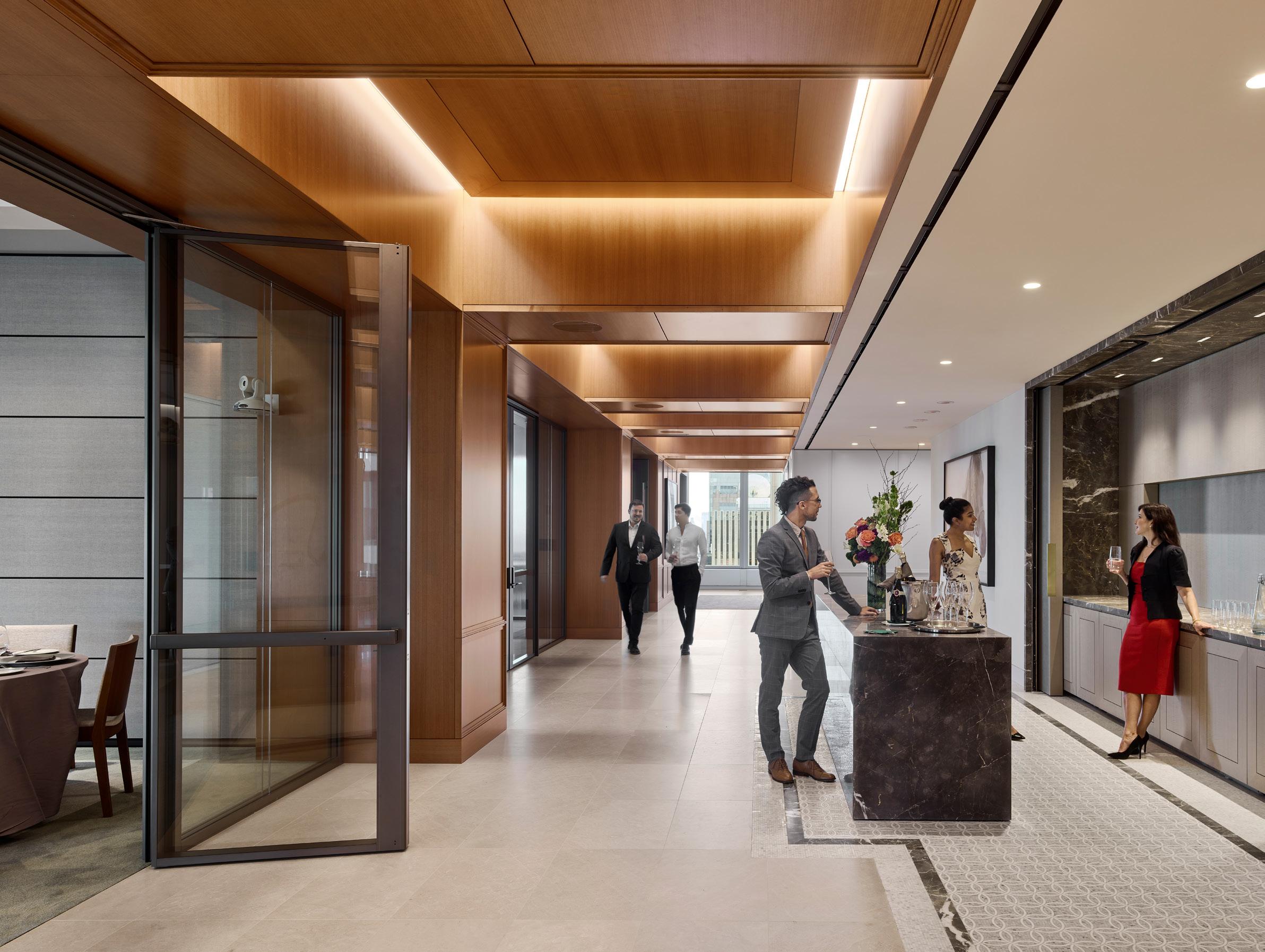
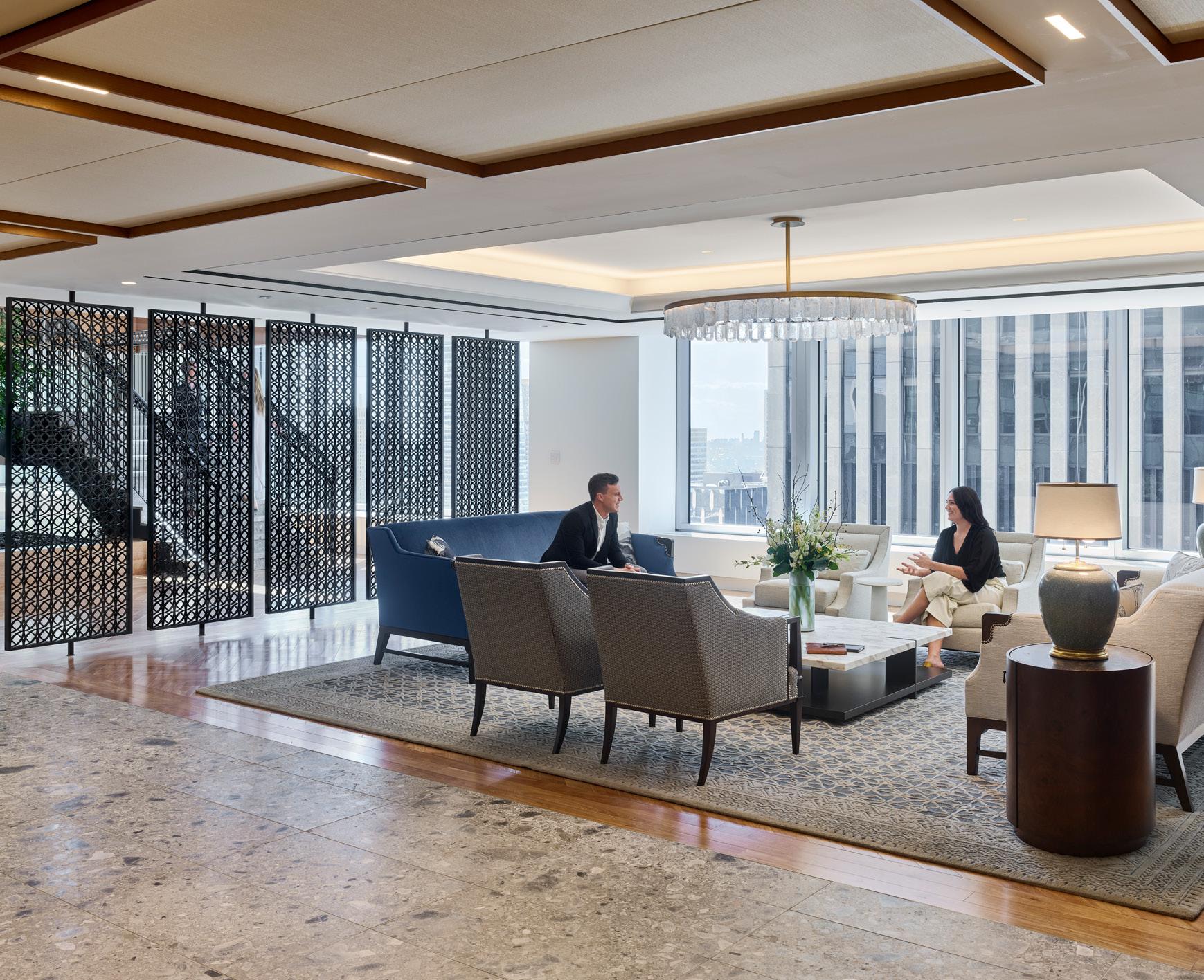
―
Capturing the essence of currentclassic offering a guided journey throughout interwoven reminders of history, warmth and trust.
Right: Open, informal seating area
Confidential Financial Client
Below: Seating alcove at key circulation point
― WHAT MAKES IT COOL
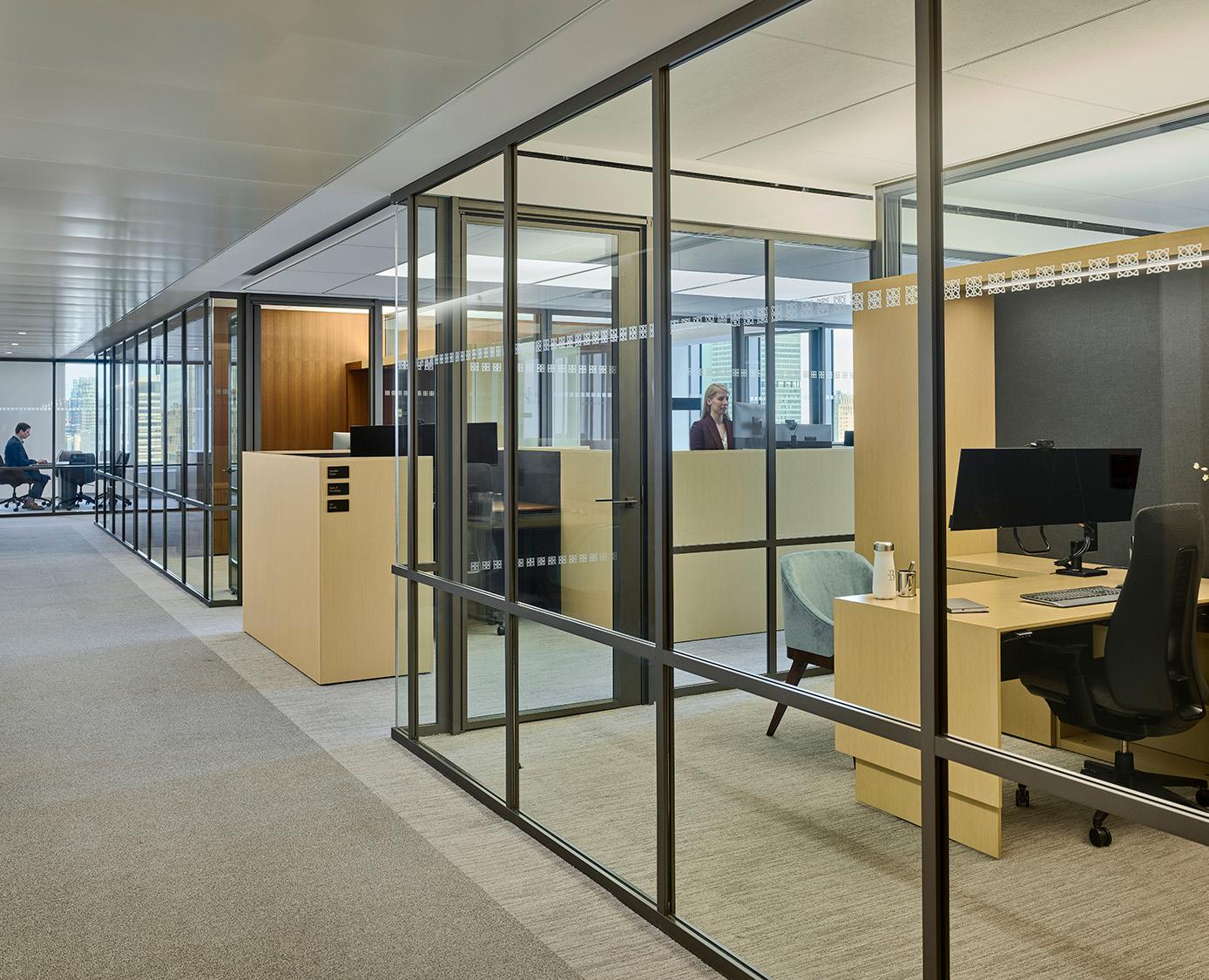
Confidential Financial Client
This classic yet progressive data-driven environment features the seamless integration of technology throughout the beautifully designed spaces.
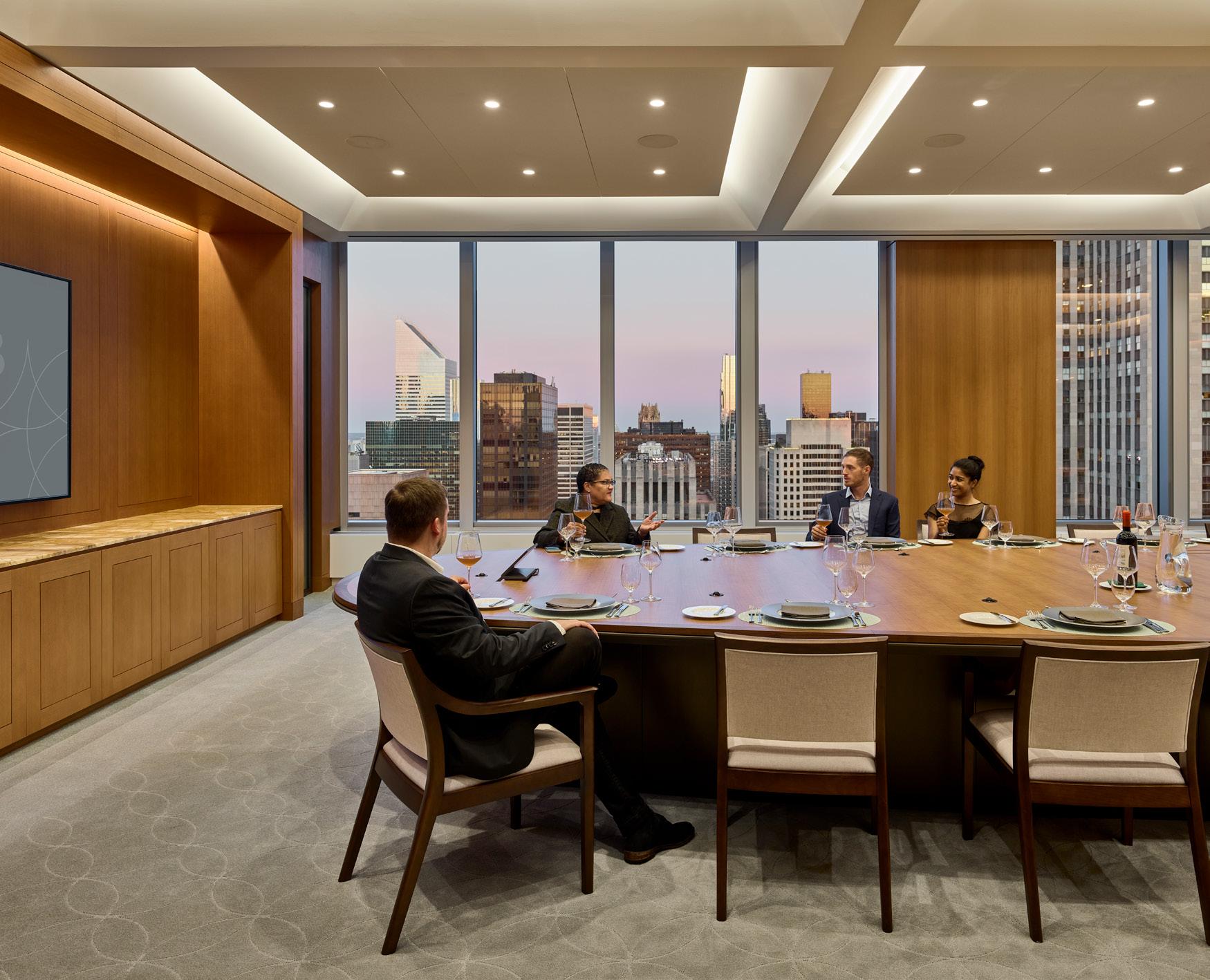
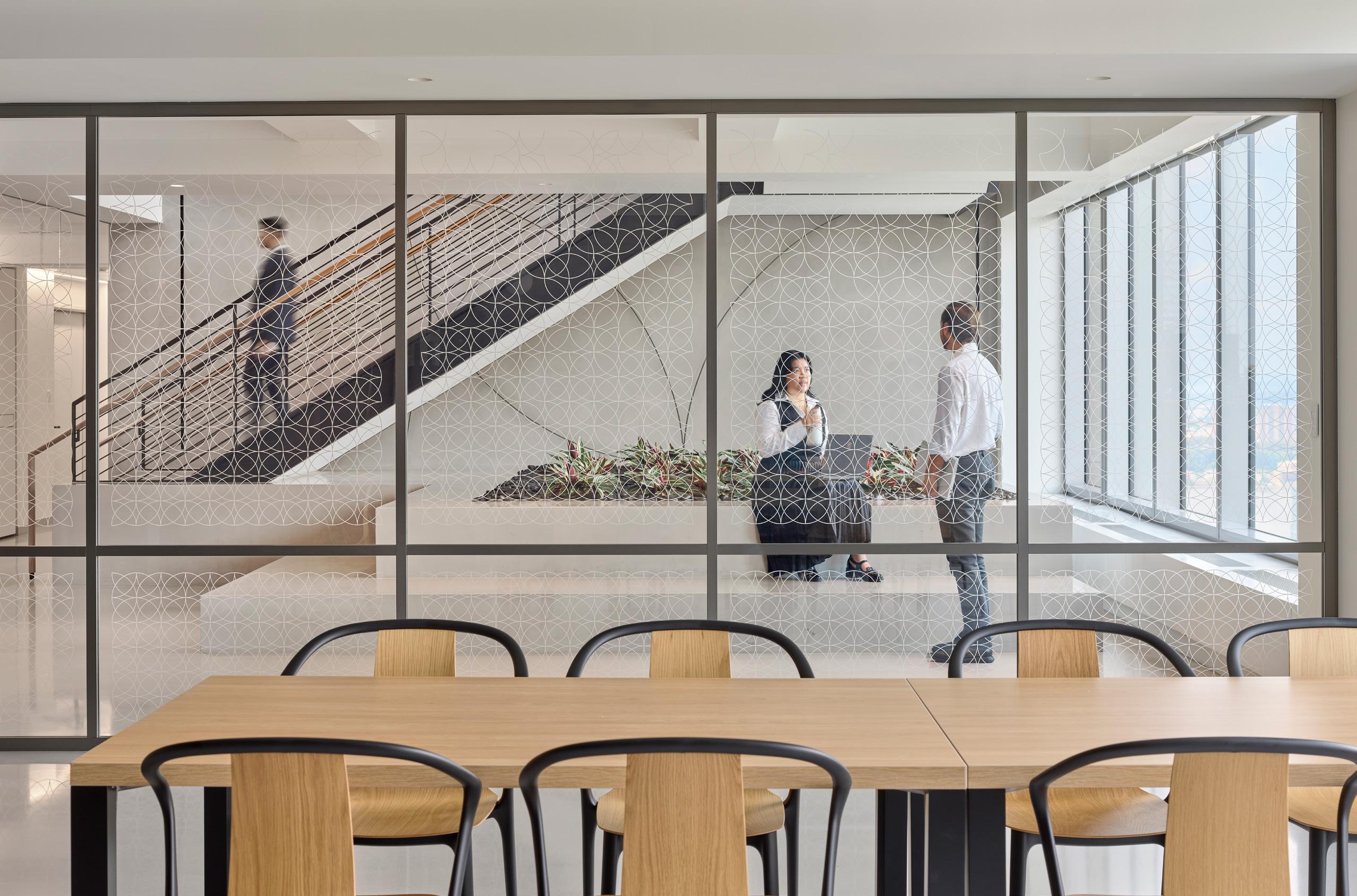 Top: Informal seating area in corridor
Right: Cafe space with various seating options
Opposite: Conference room for meetings and social gatherings
Top: Informal seating area in corridor
Right: Cafe space with various seating options
Opposite: Conference room for meetings and social gatherings
Unilever North American Headquarters
Englewood Cliffs, New Jersey
A Bold Move
When global consumer goods company Unilever decided to consolidate the North American offices of its 1,000-plus brands into a modern-day headquarters, the stakes were high. Not only did the company need to transform five 1960s office buildings into a single, state-of-the-art workplace, but also, it needed to achieve a staggering 50-percent reduction in carbon emissions.
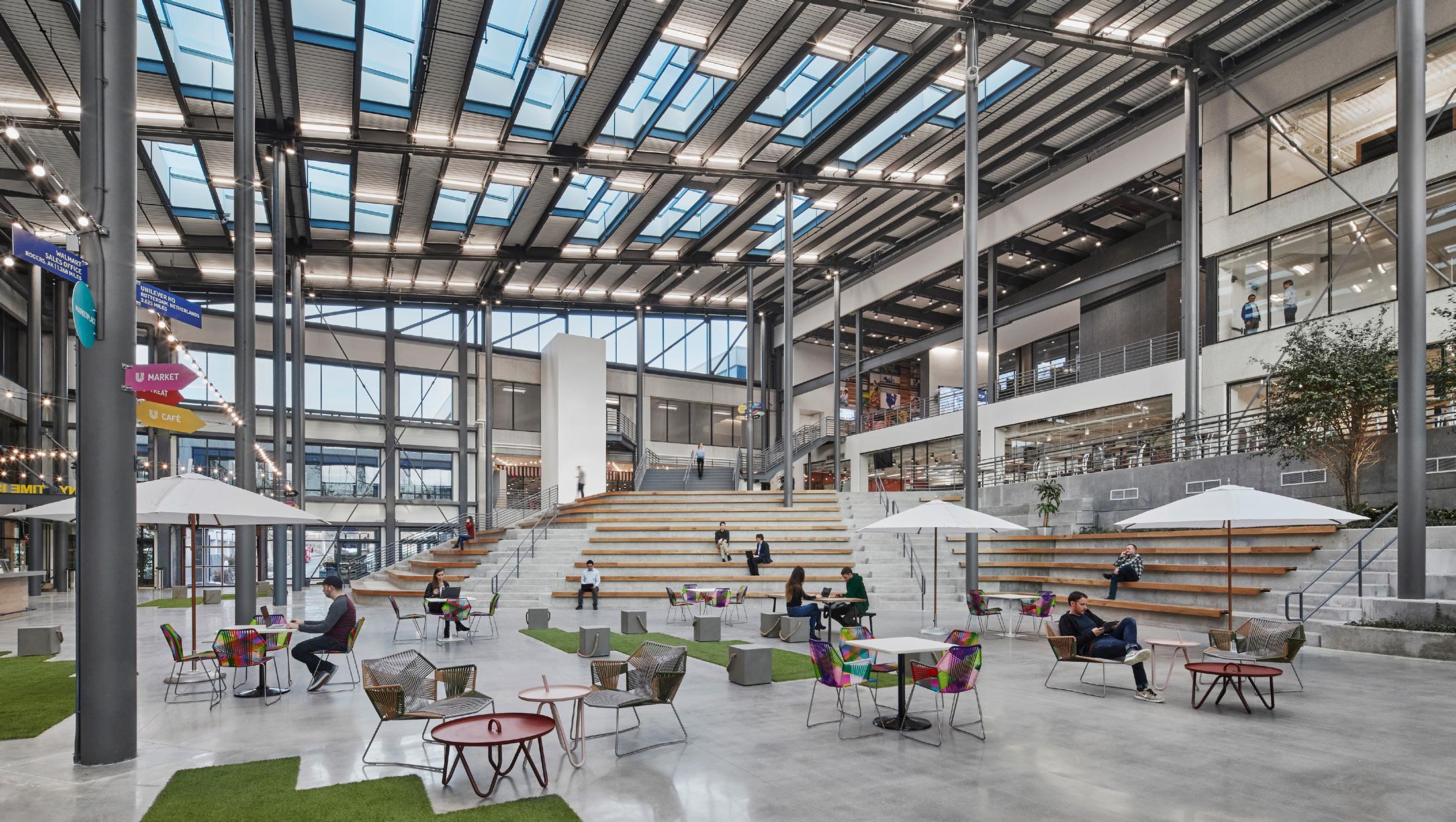
We creatively repositioned Unilever’s corporate campus by consolidating the buildings into a highly flexible, collaborative environment. At its core is The Marketplace—a vibrant, light-filled community hub bursting with the colors, flavors, and personalities of Unilever North America brands. Whimsical interior branding creates a memorable experience for a millennial workforce. And advanced wellness-based design strategies combined with superior environmental engineering ensure ultra-high performance.
The result? One of the healthiest, most sustainable, and most technologically advanced redevelopments in the New York metropolitan area.
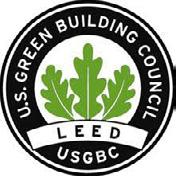
― WHAT IT IS
Client: Unilever Size: 300,000 square feet Completion Date: 2018 Sustainability: LEED Platinum ® , WELL Certified Gold 2019 USGBC New Jersey LEED Commercial Project of the Year Winner
A unified workplace for hundreds of diverse Unilever brands, designed for maximum flexibility and collaboration.
Unilever North American Headquarters
Waste treatment
At least 75 percent of waste generated during construction was diverted from the landfill. This inspired us to creatively repurpose old materials, like salvaged wood, which we used to create Unilever’s reception desk.
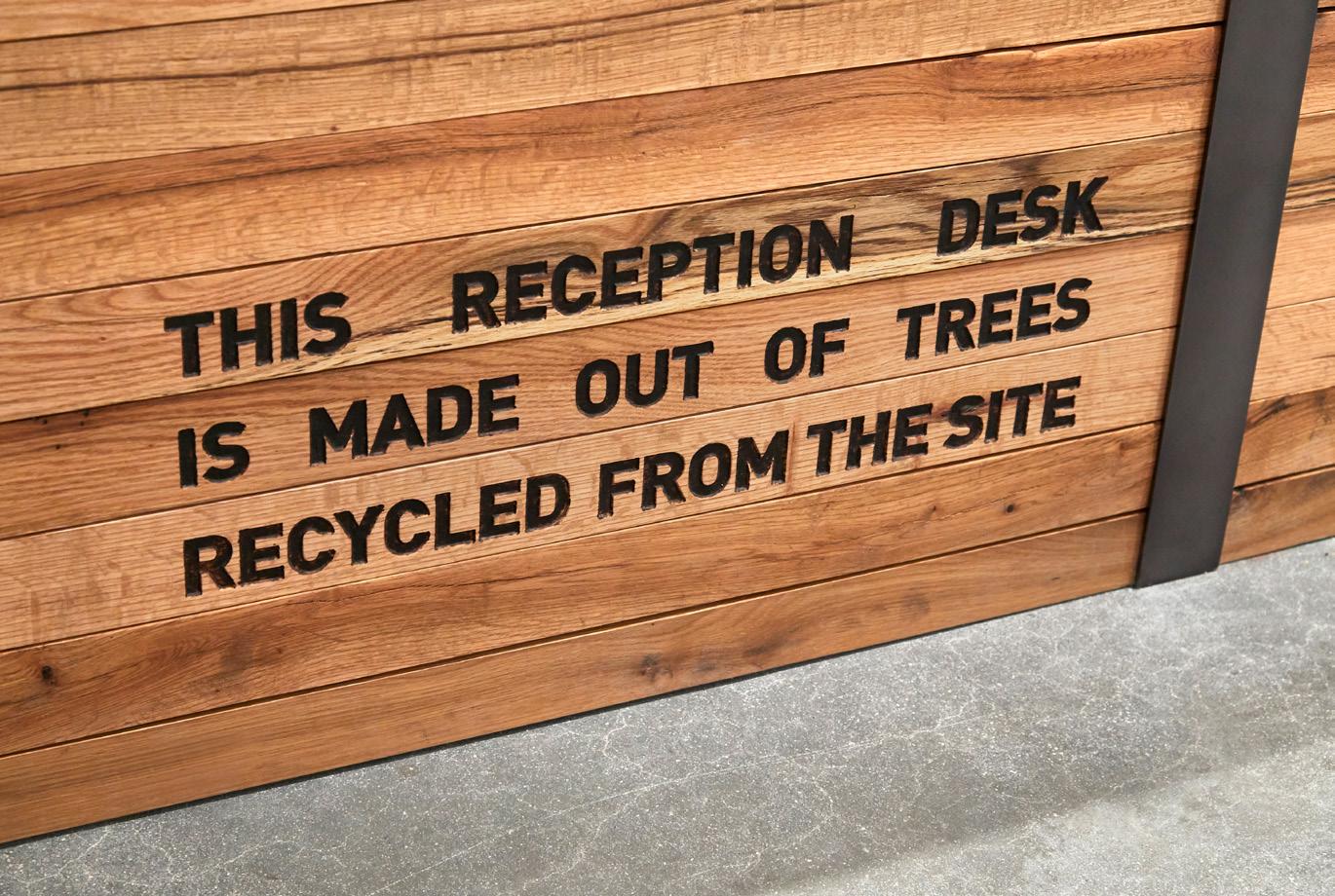
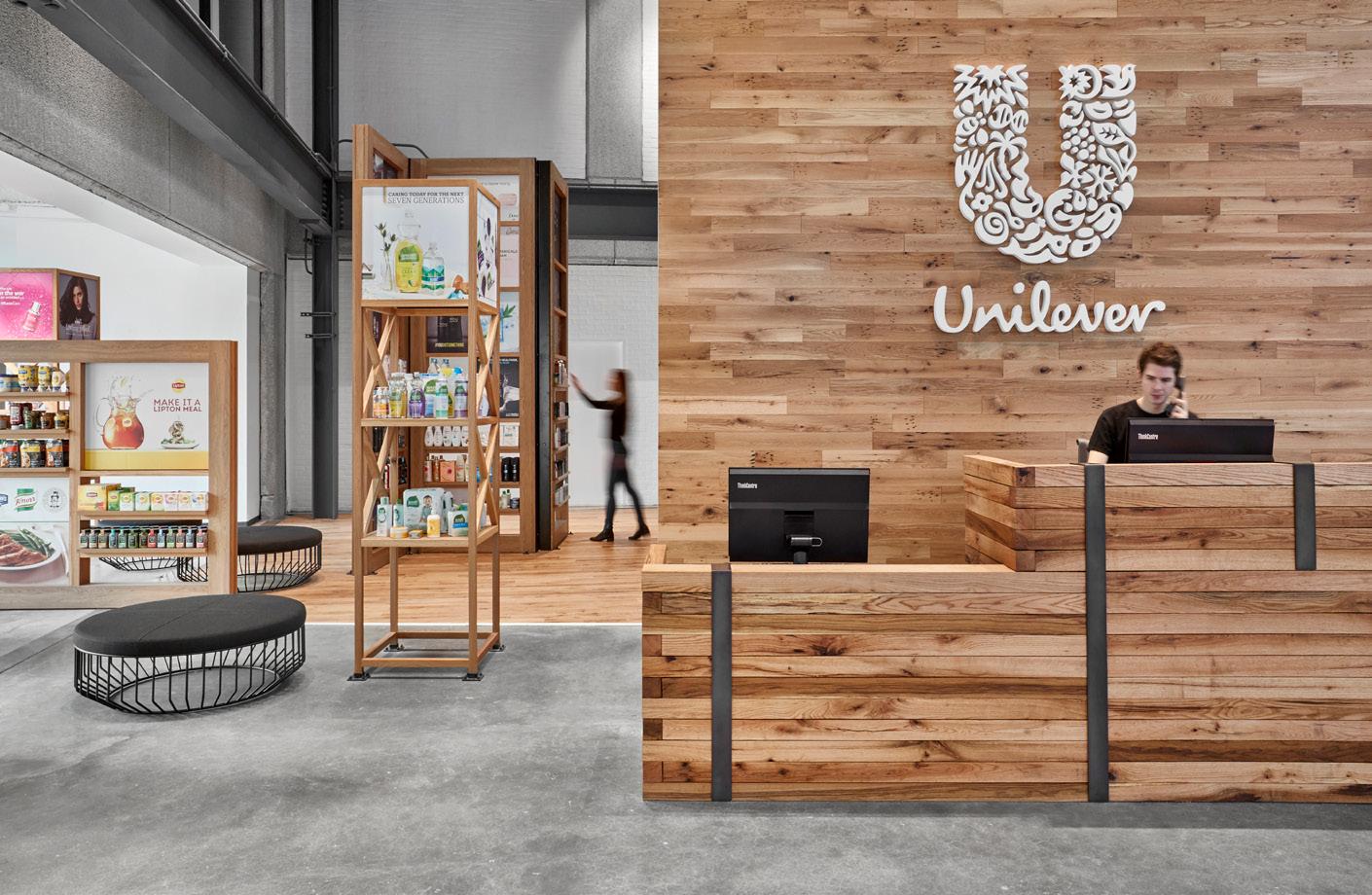
― WHAT MAKES IT COOL
Creative consolidation of four drab 1960s office buildings into an ultrasustainable, high-tech U.S. workplace.
Sustainability
Integrated smart technologies record energy data and automate energy use, enabling the building to learn from employee behaviors and remember their preferences. Rooms, even entire floors, can turn themselves off during periods of infrequent use, and Unilever staff can customize their personal lighting and audiovisual systems with custom apps
Well-Being
An array of spaces supports Unilever employees’ physical, mental, and emotional health. These include a full-service fitness center, a café serving healthy foods, dedicated lactation rooms for nursing mothers, gender-neutral bathrooms, and agile work spaces. We even designed a convenient passenger pick-up and drop-off area for Unilever’s free employee shuttle, which reduces travel stress. And of course, we used only nontoxic building products and materials.
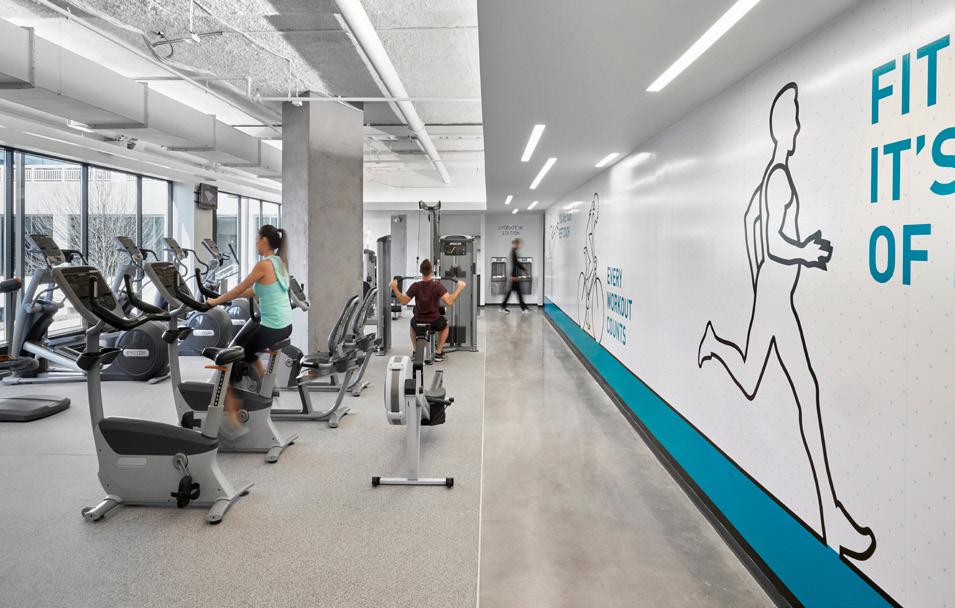
Workplace Strategy
Employees that work across Unilever’s brand verticals from brands as diverse as Lipton Tea, Q-Tips, Ben & Jerry’s, and Vaseline now share common space, interact, and collaborate with one another. This was facilitated by our workplace planners and strategists and is the first time in Unilever’s history to consolidate these teams for the purpose of collaboration and innovation.
Experiential Design

By enclosing the outdoor courtyard that had originally separated the five buildings across the campus, our design team created a vast atrium-like space in which Unilever employees can meet, work, dine, play, or simply unwind – all while being immersed in the brands and stories of the organization they represent.
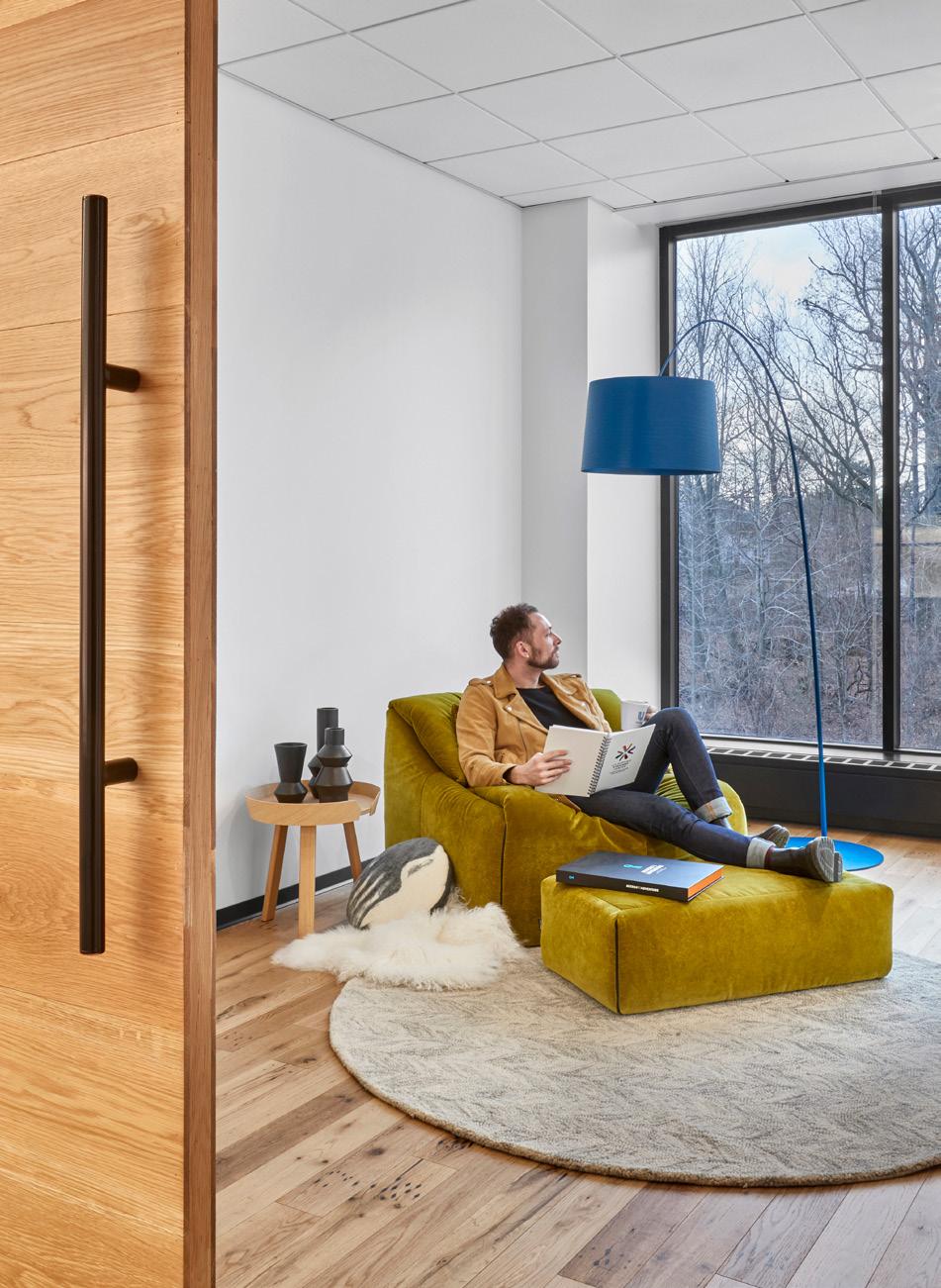 Unilever North American Headquarters
Unilever North American Headquarters
Agile workplace
Employees choose where and how they wish to work, thereby boosting their productivity. It’s an approach that allows Unilever to increase efficiency, break down silos, and attract and retain millennial talent from nearby New York City.
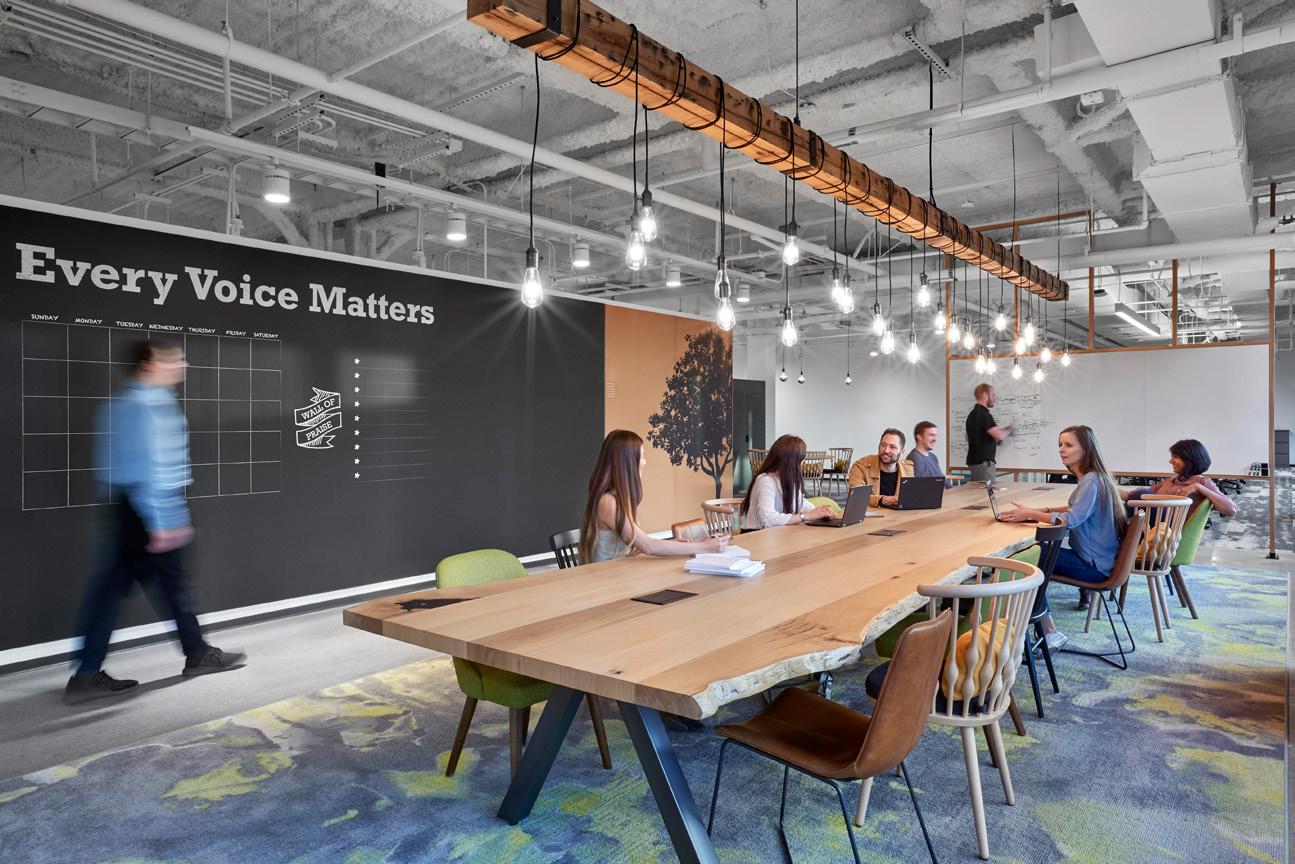
Every amenity in The Marketplace—from the employee hair salon and fitness center to smoothie shop and café—features Unilever products. This builds and strengthens brand loyalty not only among staff, but also among clients who visit.
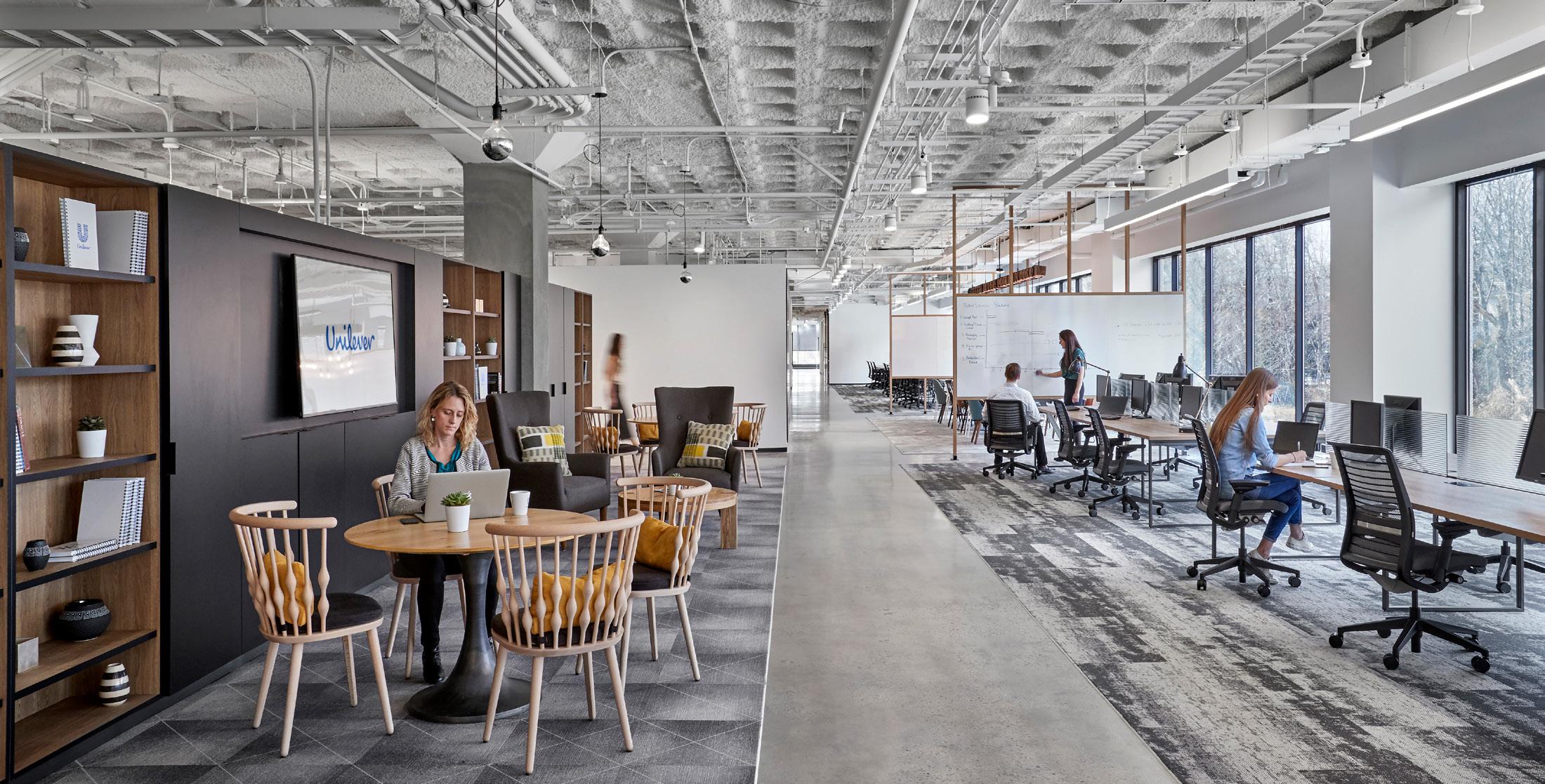
Unilever North American Headquarters
Guardian Life Headquarters Relocation
New York, New York
Guardian Life engaged us to strategize and design a relocation of their headquarters from 7 Hanover Square, which the company occupied for nearly 20 years. Guardian’s objective was to create a new workplace that would more actively engage their clients as well as their employees; integrating the latest technologies and promoting flexibility for the space to adapt over time to new business needs.
Our approach leveraged Guardian’s brand and culture, to create a bespoke workplace that balances office efficiency with world-class amenities that promote a memorable user experience. These amenities include a business lounge, a cafeteria with full cooking kitchen, a multipurpose town hall, tech bars, as well as broadcast spaces. The client zone provides discrete meeting rooms with high-touch hospitality elements, including on-site food service facilities intended for hosting business and after-hours events.
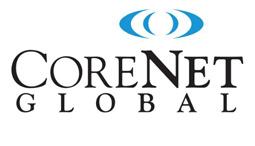
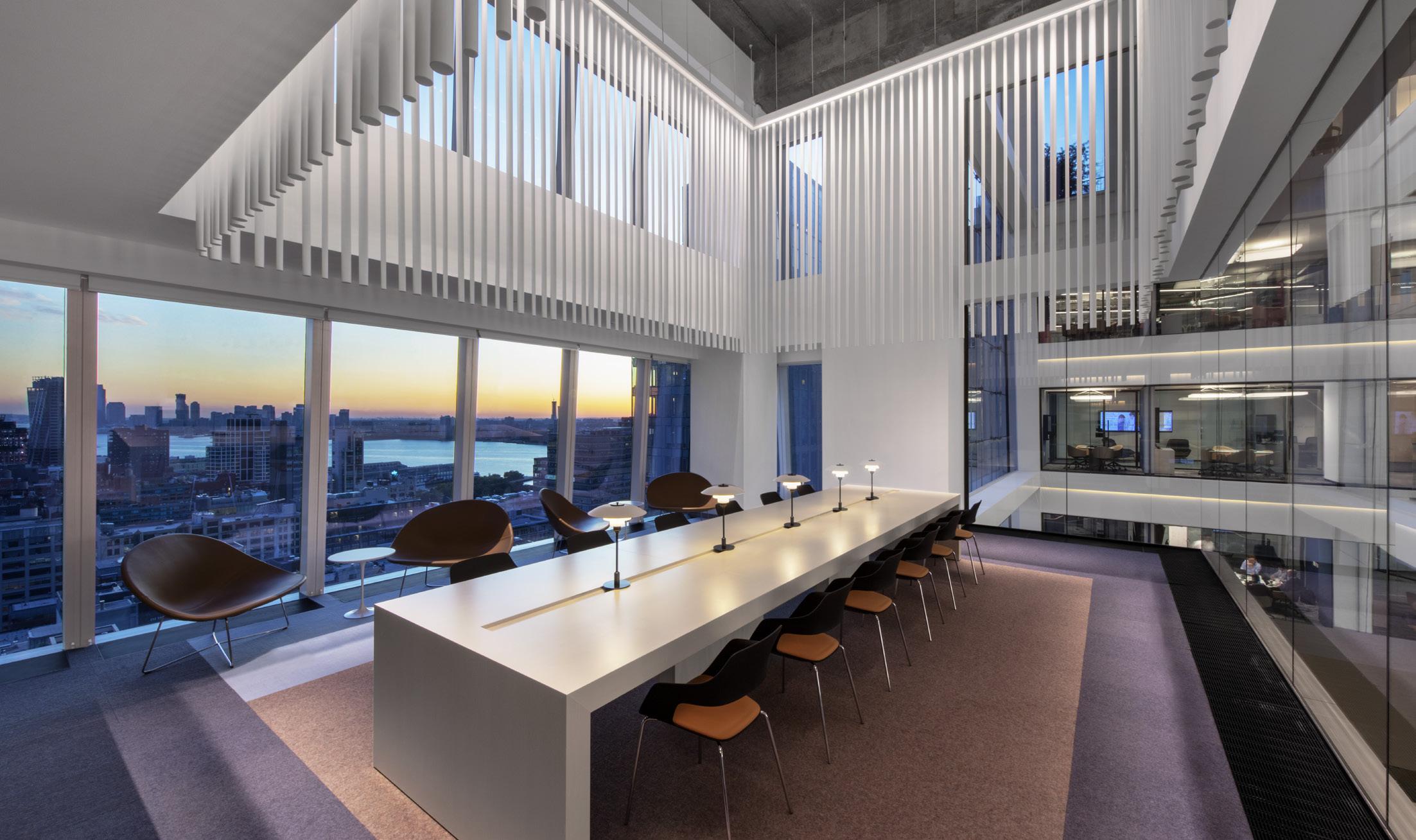
― WHAT IT IS
New workplace that actively engages clients as well as employees; integrating the latest technologies and promoting flexibility for the space to adapt over time.
2020 CoreNet Global New York
'Project of the Year' Award Winner
Wellbeing at the Core
Throughout the space, our team gave special consideration to human health and wellbeing; sit-stand desks, increased access to daylight, and circadian lighting improve the focus and productiveness of all employees. The workplace is 60% agile, and aims to be 100% agile by 2020.
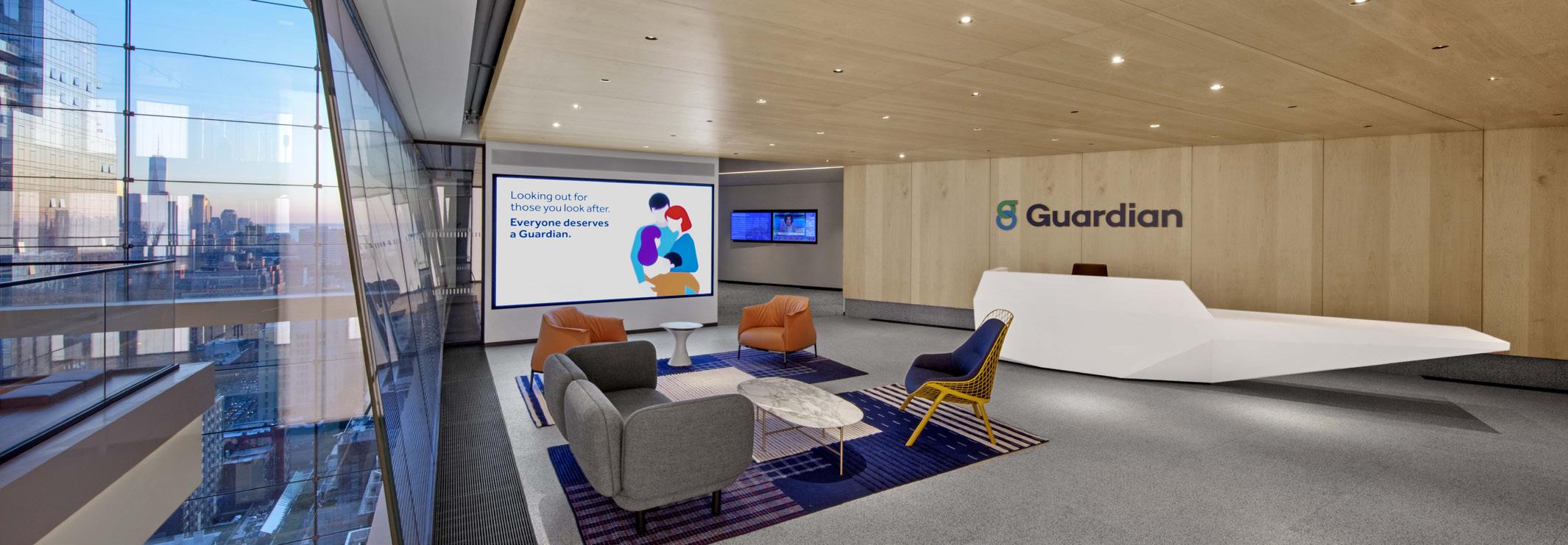
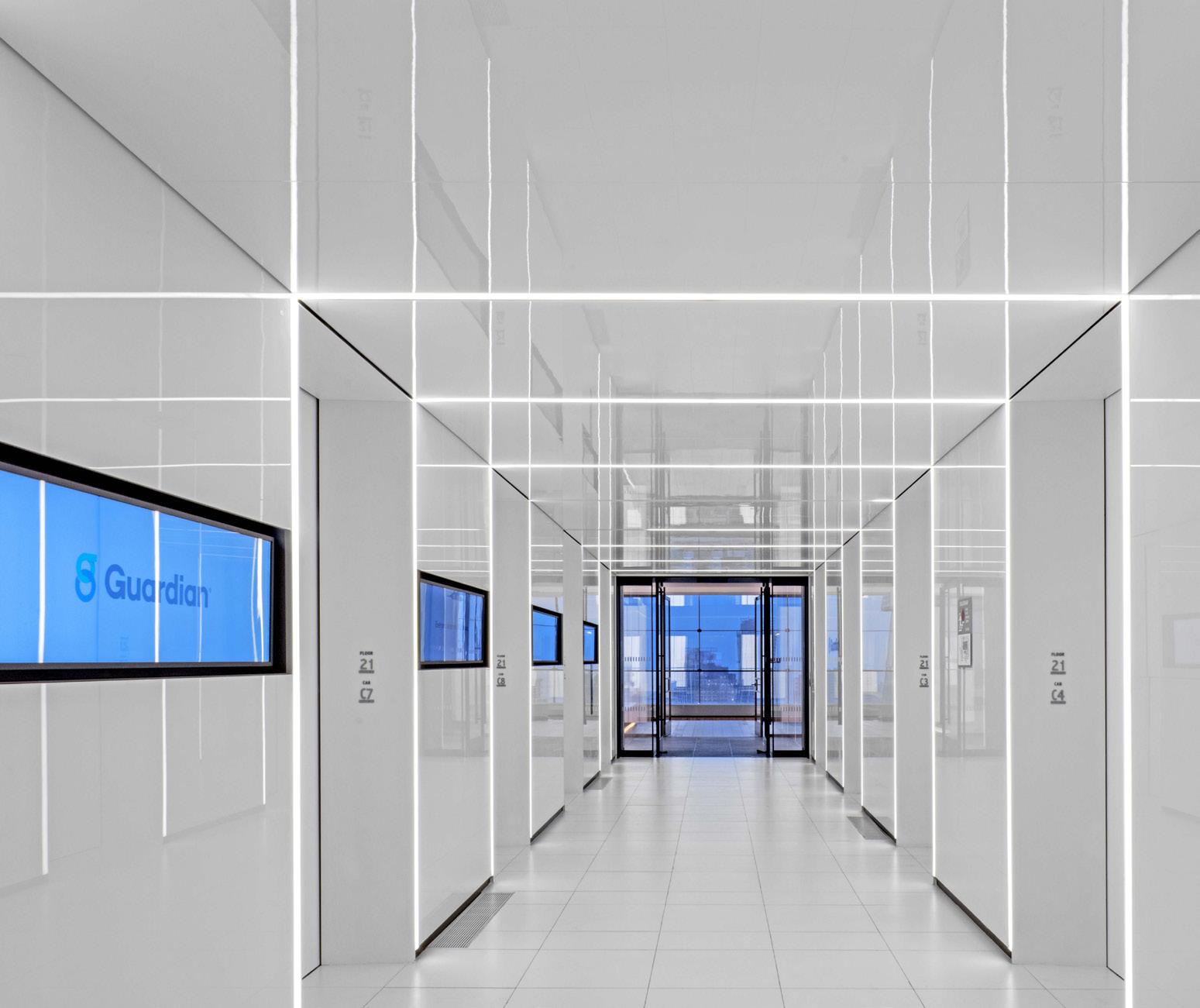
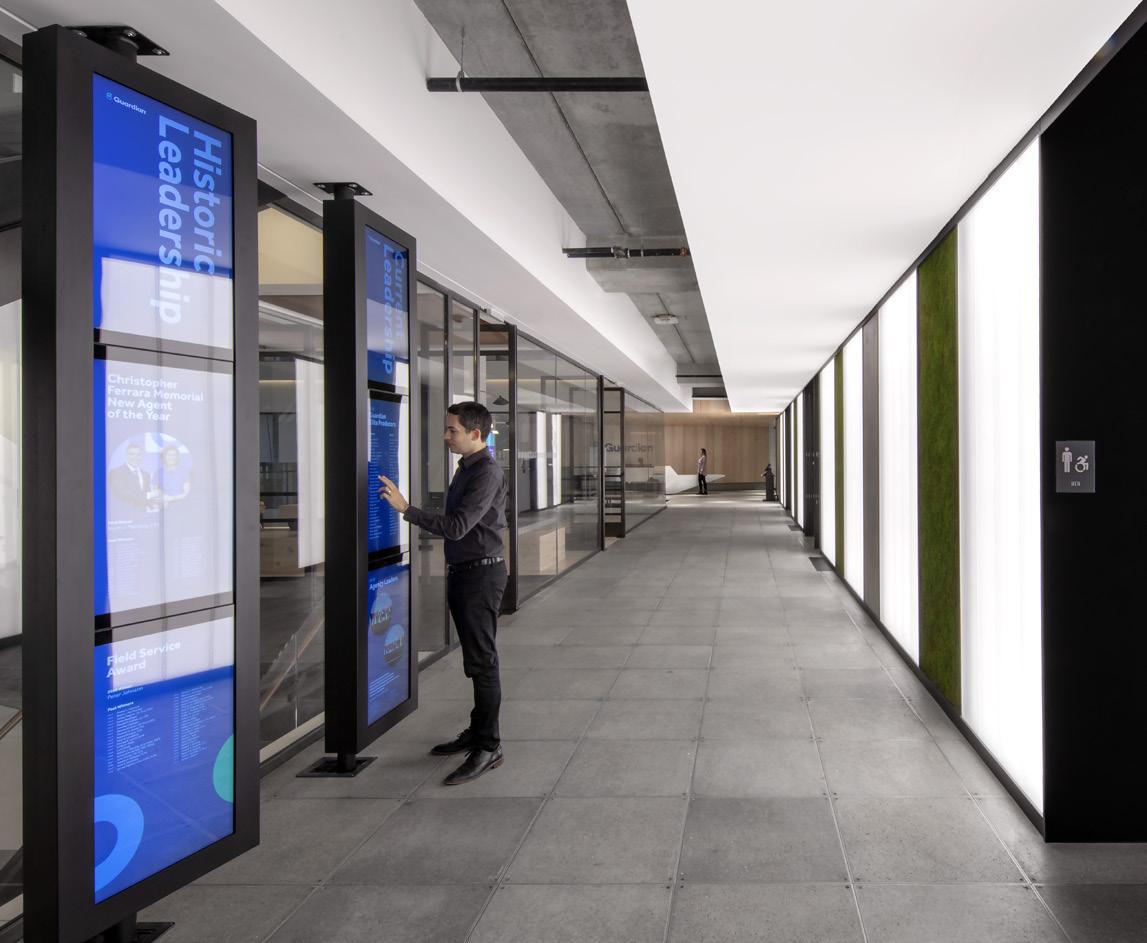
Guardian Life Headquarters Relocation
― WHAT MAKES IT COOL
Visible from the High Line, the backlit feature wall spans all three stories of Guardian’s space and defines its presence within the building stack.
―
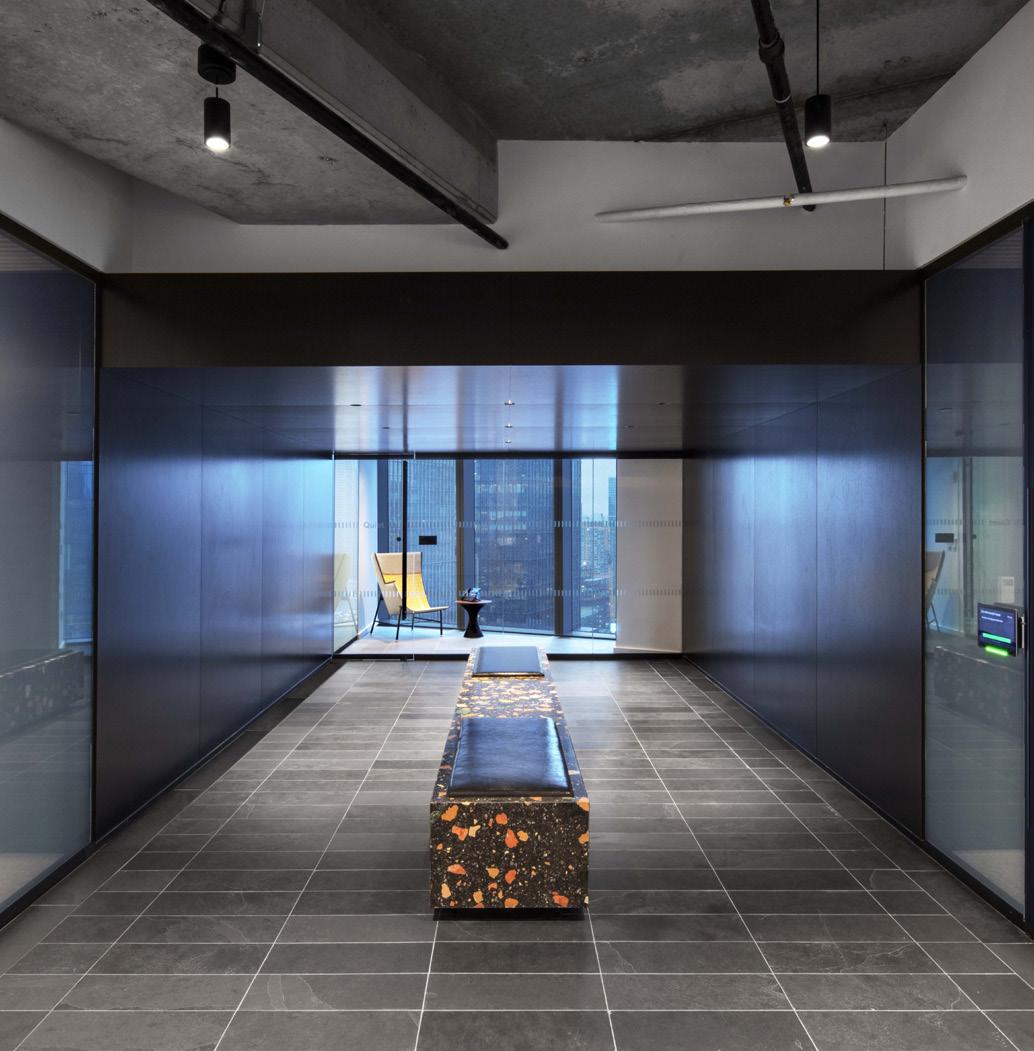
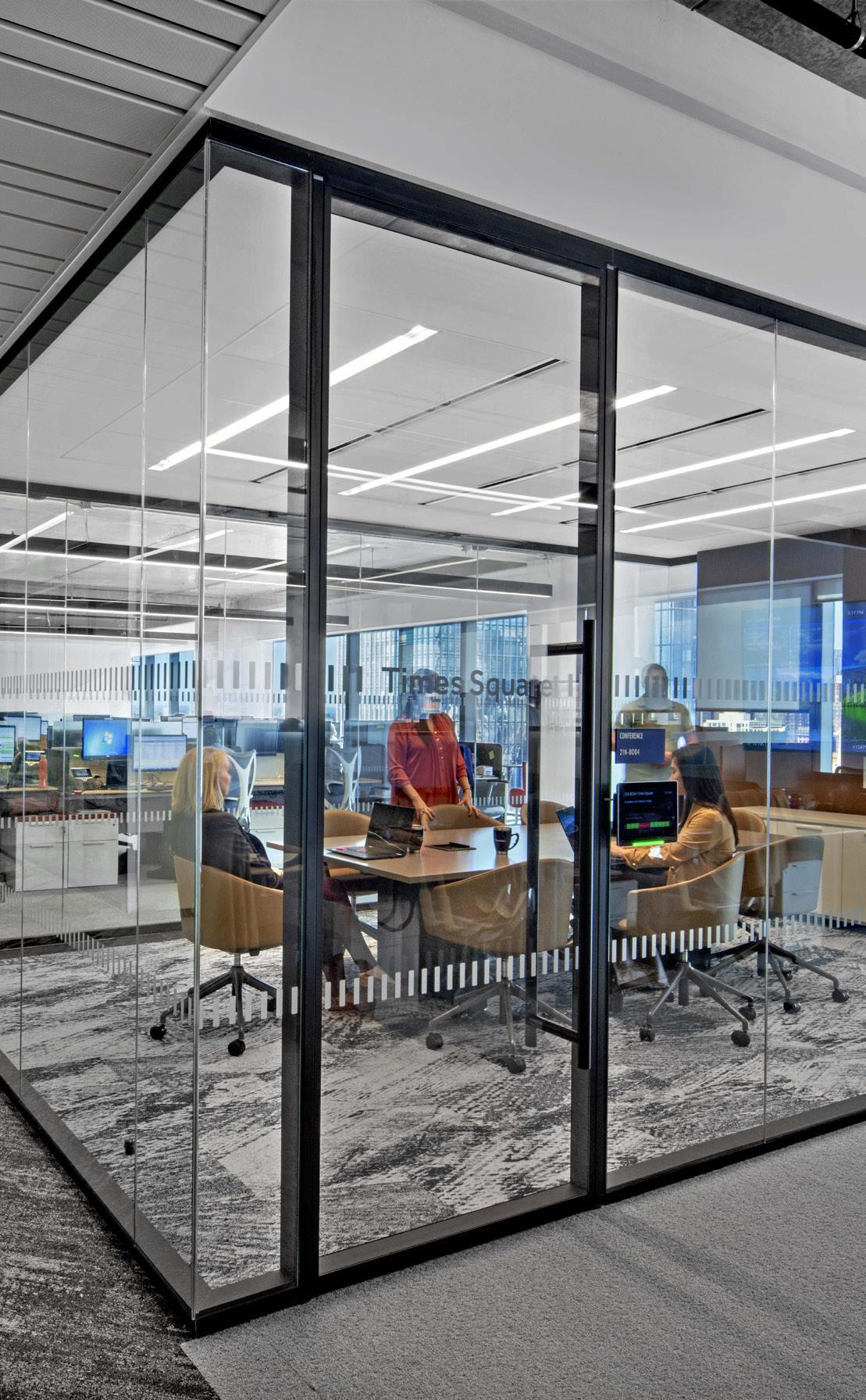
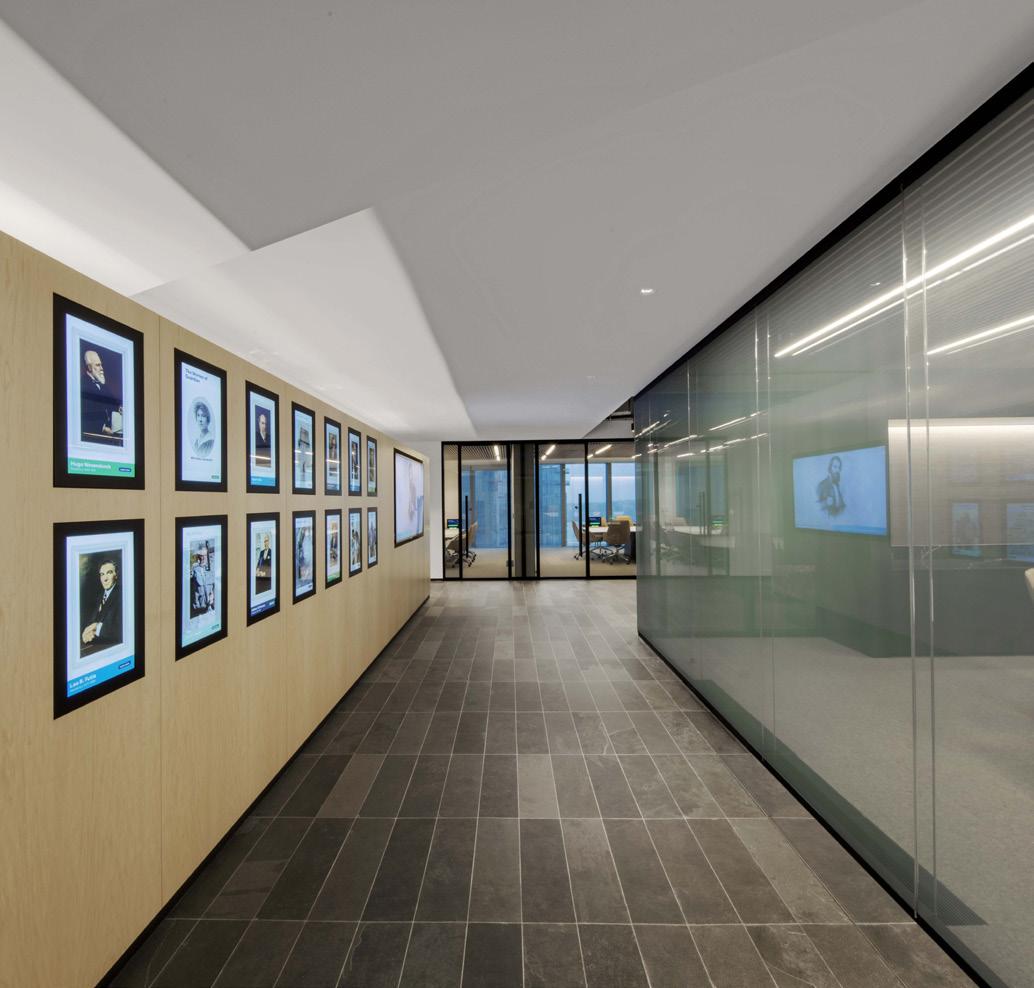
WHAT MAKES IT COOL
Guardian Life Headquarters Relocation
The design solution incorporates timeless building materials with art and legacy portrait collections that reinforce the company’s warmth, strength and longevity.
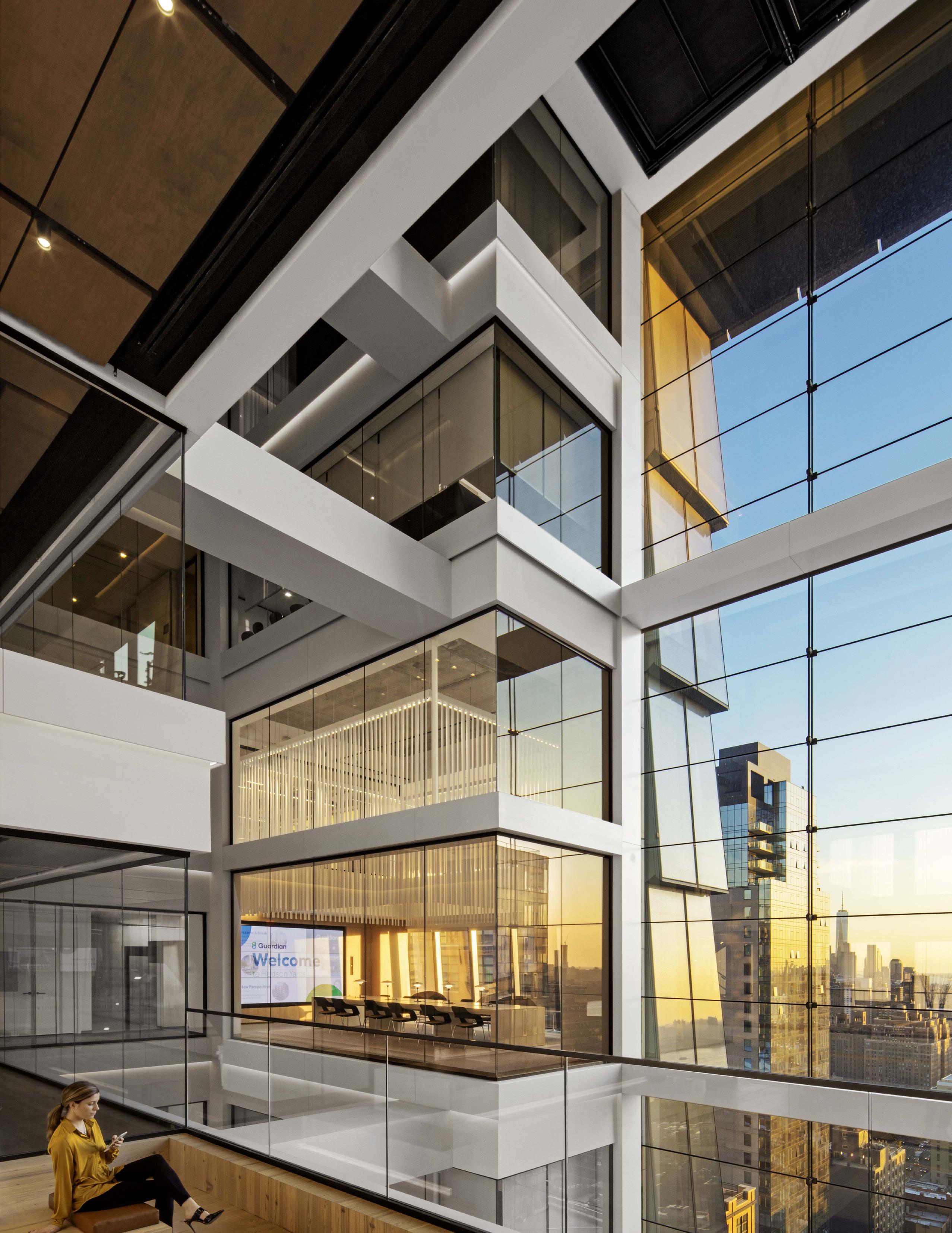
BlackRock Innovation Hub
Atlanta, Georgia
The BlackRock Atlanta iHub at 725 Ponce is the first project alignment to the Global design guidelines, setting consistency of experience to BlackRock’s delivery of service.
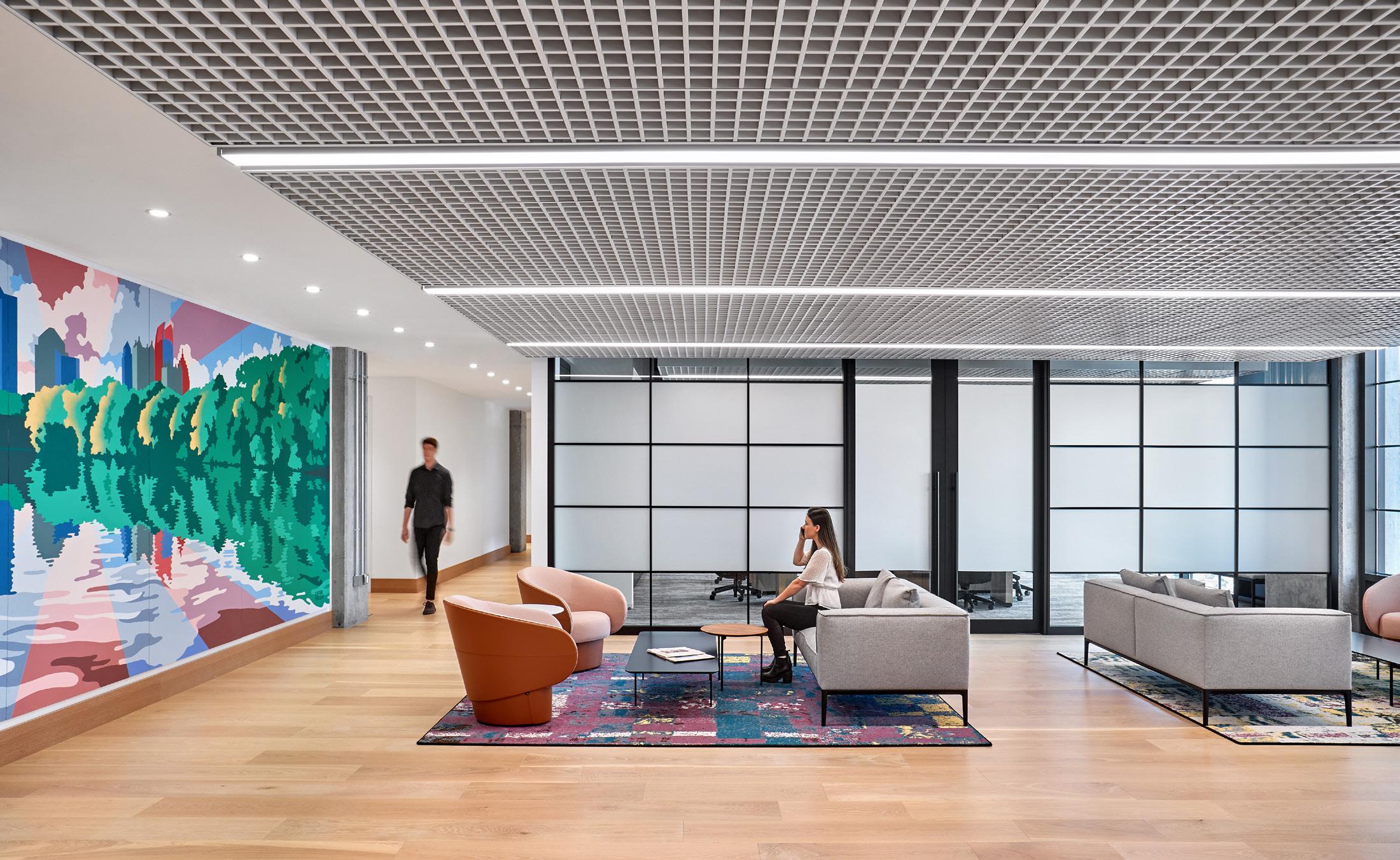
The vibrant, welcoming and diverse community of Atlanta provided a wealth of resources to draw on in creating a space that not only responds to local influences, but also connects to more universal business.
The design had to account for expansion and reconfiguration in order to support not only the identified universal needs of the global business, but also the discovery of evolving needs of a new office. In creating spaces that are flexible, comfortable, and supportive, the design solution offered BlackRock the ability to grow their business in a way that best supports their clients changing needs now and in the future. A new program of space was created specifically for their dynamic group work requirements, to accommodate both unique and overlapping/shared needs within the same individual space.
― WHAT IT IS Atlanta based Innovation Hub located at 725 Ponce Street - expected to house 1000 employees
BlackRock iHub
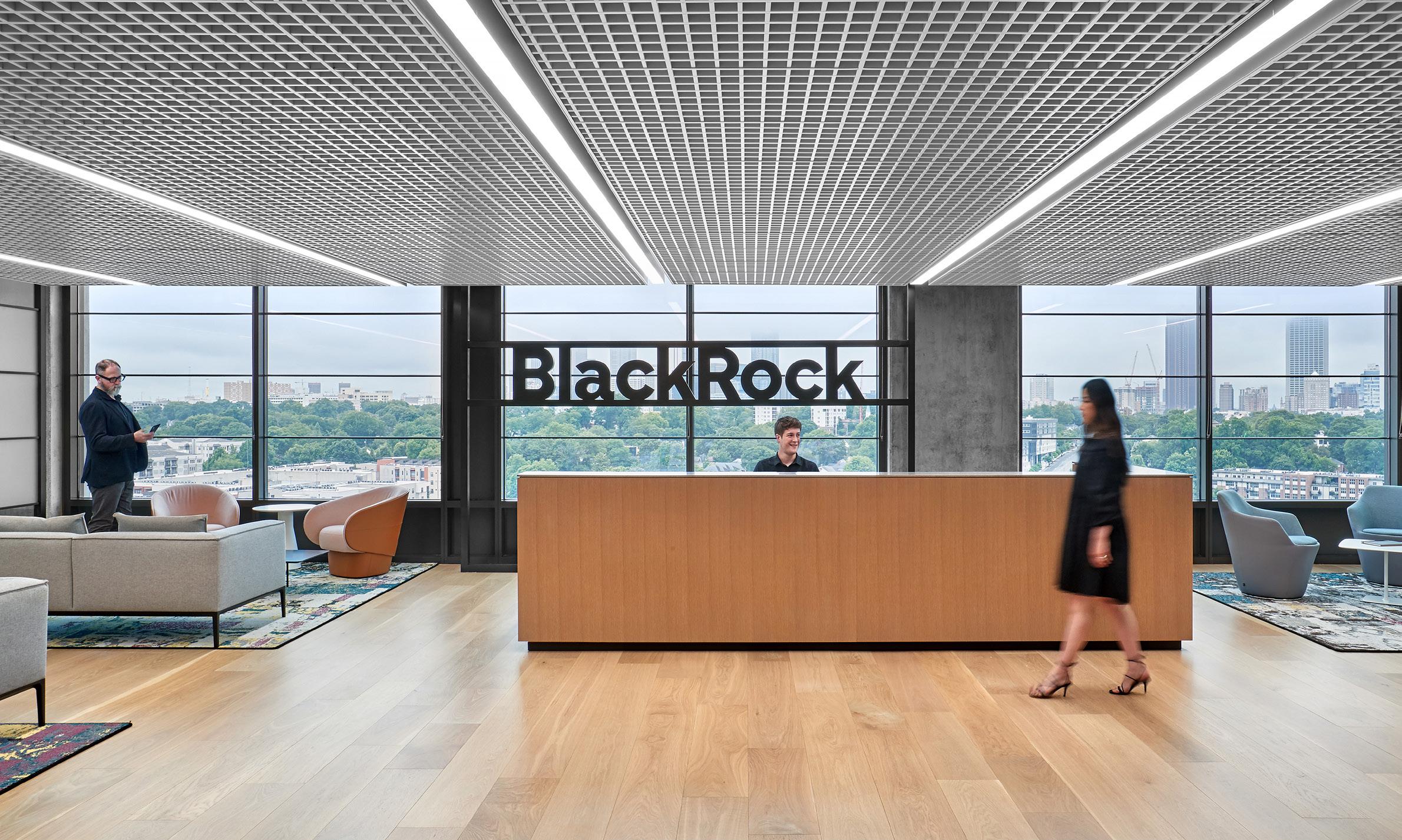
Cultural Themes
Built on the inspiration of local architecture, principles of southern hospitality, growing music and art influences, and the city’s significance as a connection hub, program structures were connected to cultural themes:
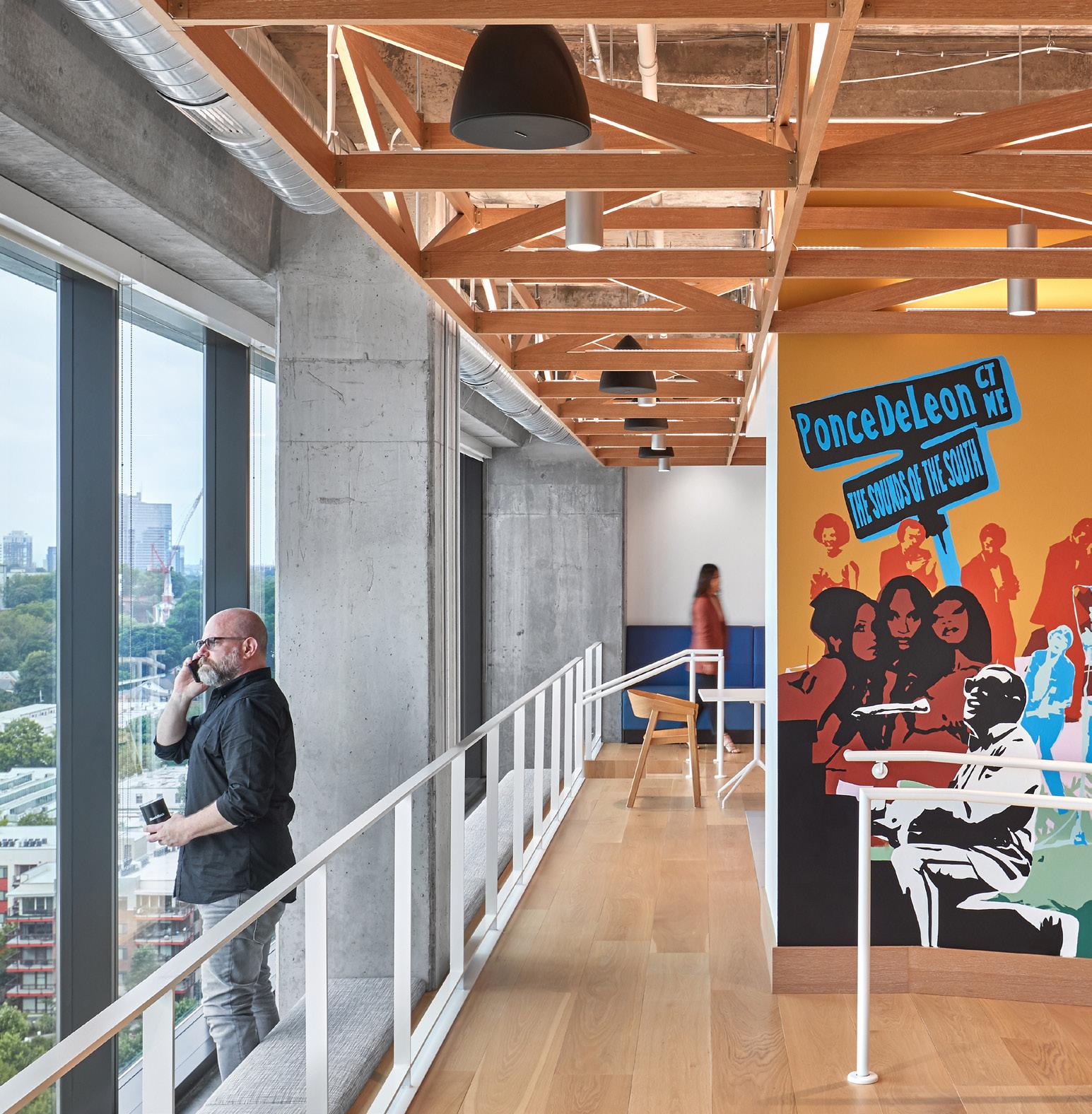
Porch: The bridge between private and public space, owned and intimate but open and welcoming, a space to receive and host guests.
Festival: An ongoing, organic progression of focused and free touchdown, a place to meet people for group activities or work independently.
Crossroads: A connection to meet, intermix and communicate, encourage exchange, an opportunity to influence a cultural result.
― WHAT MAKES IT COOL
Curated works by local artists are integrated throughout the space at varying scales. The result is an engaging workplace that reflects the nuances of the community that make it unique.
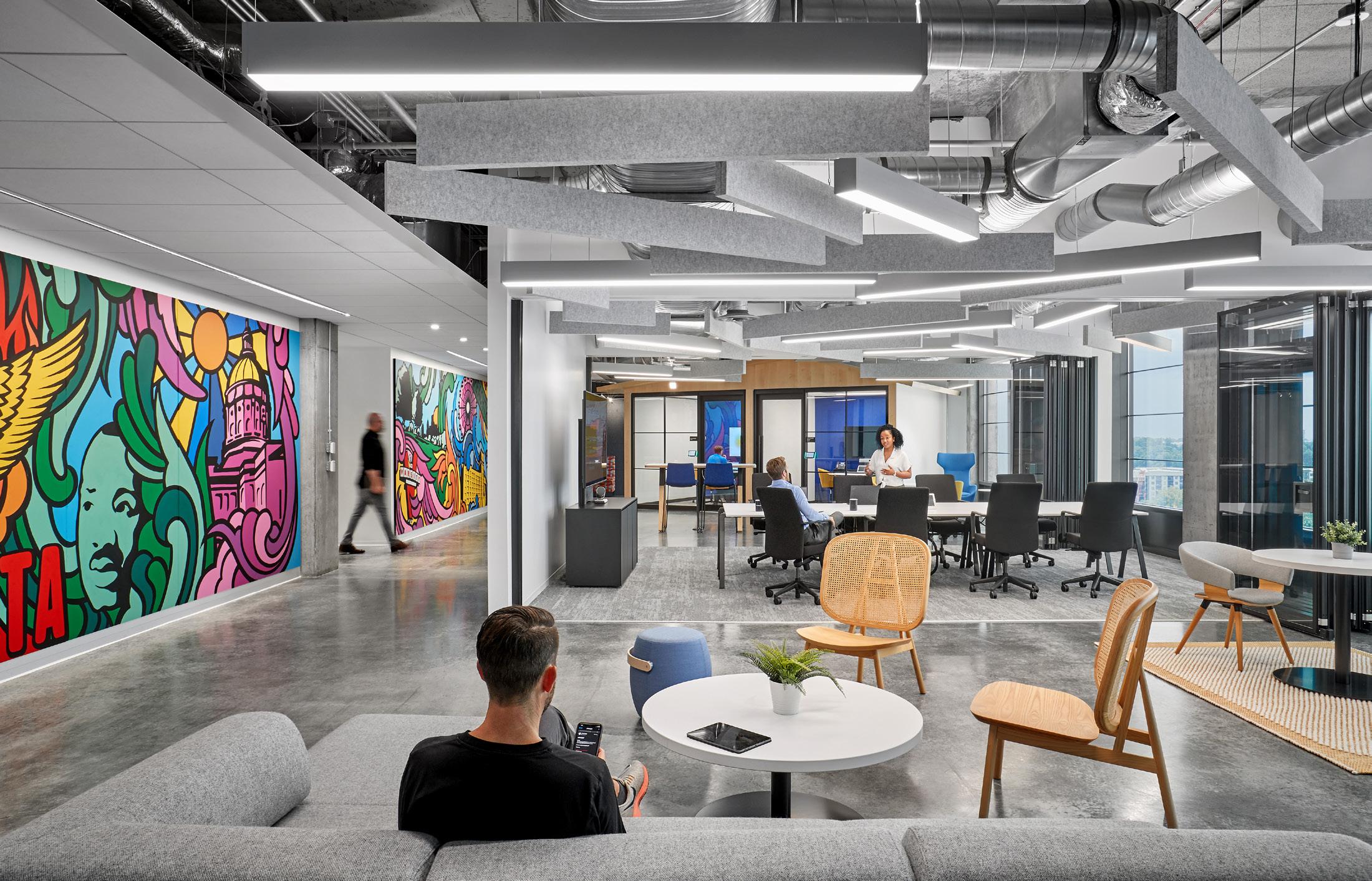
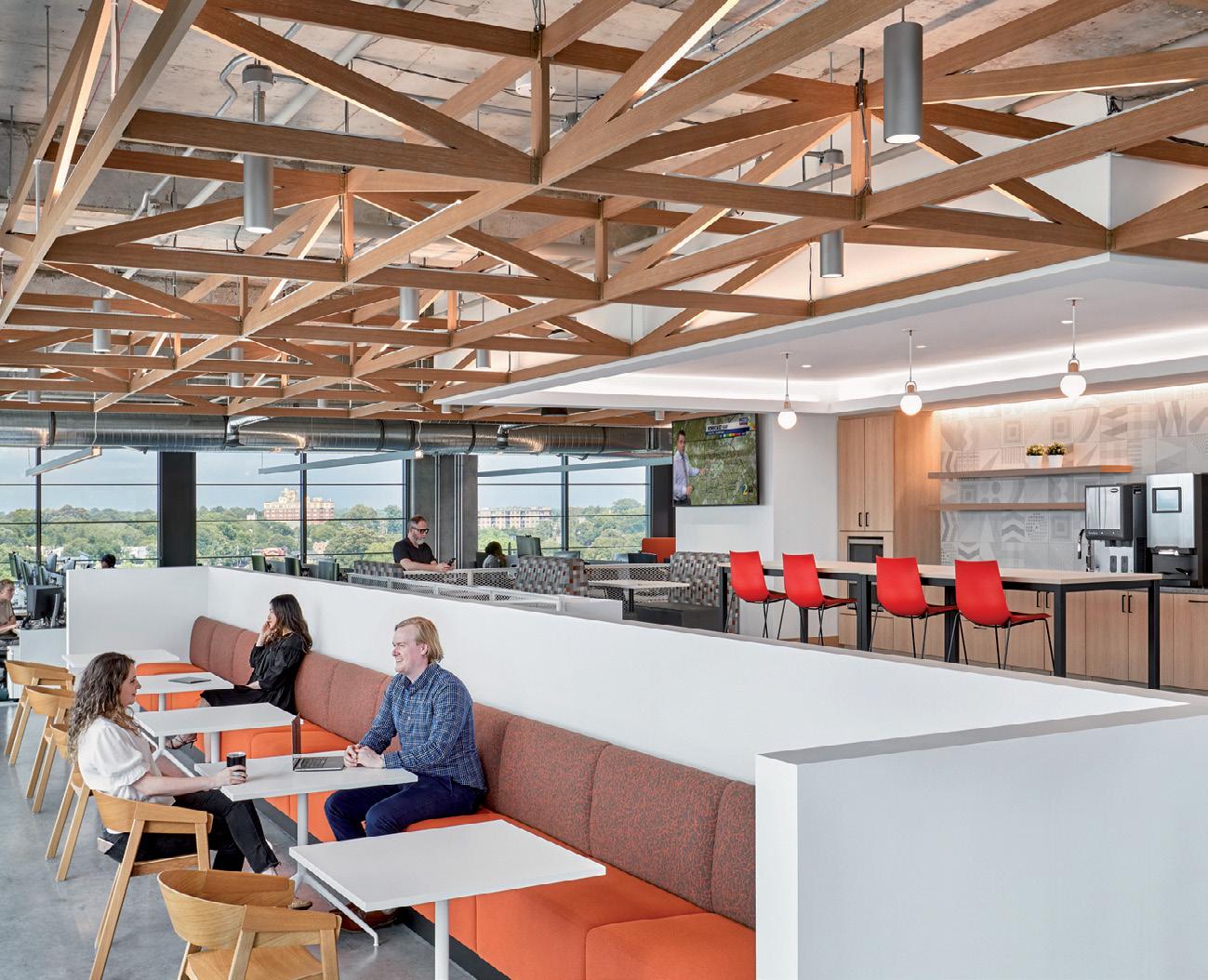
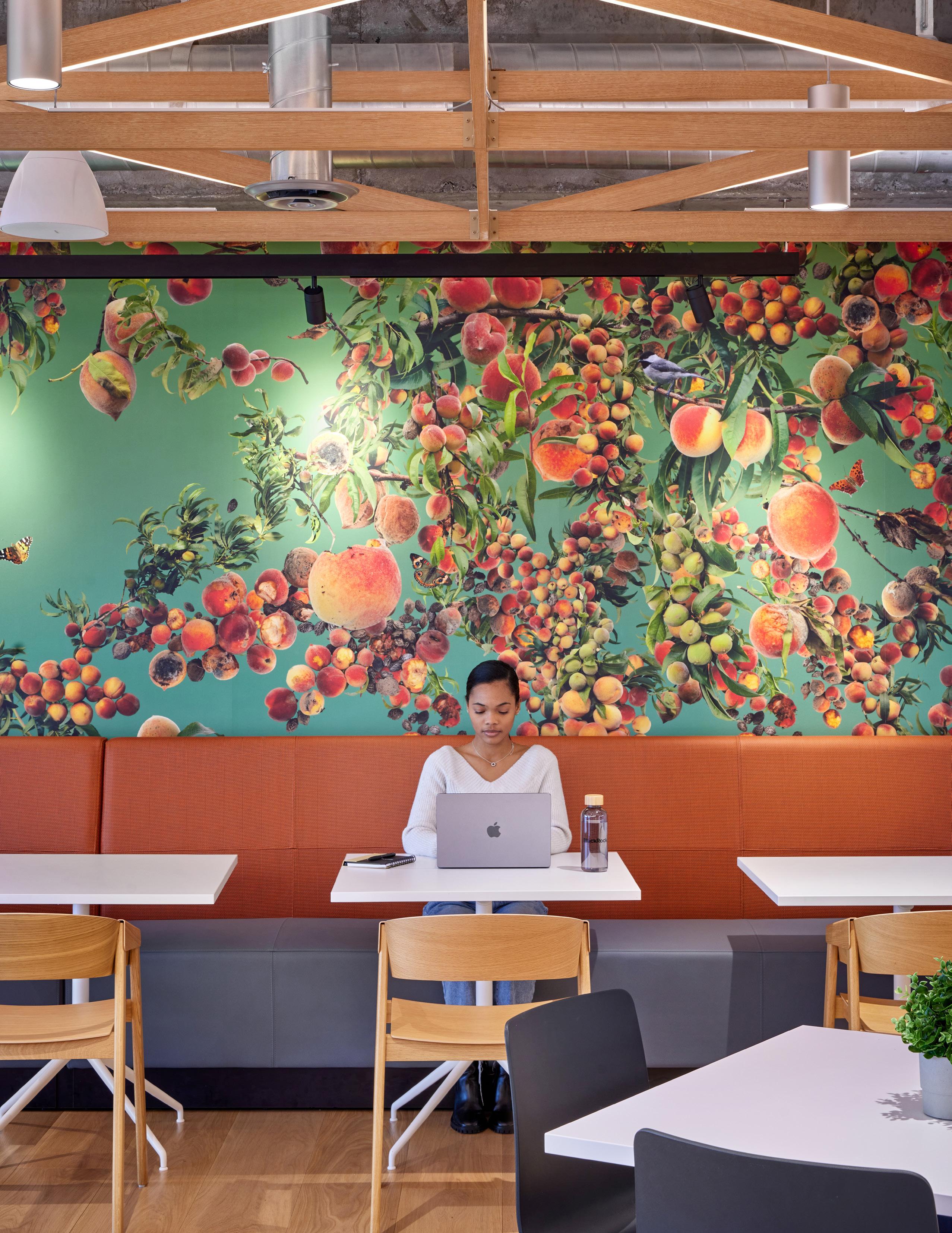
1250 Broadway - New York Studio

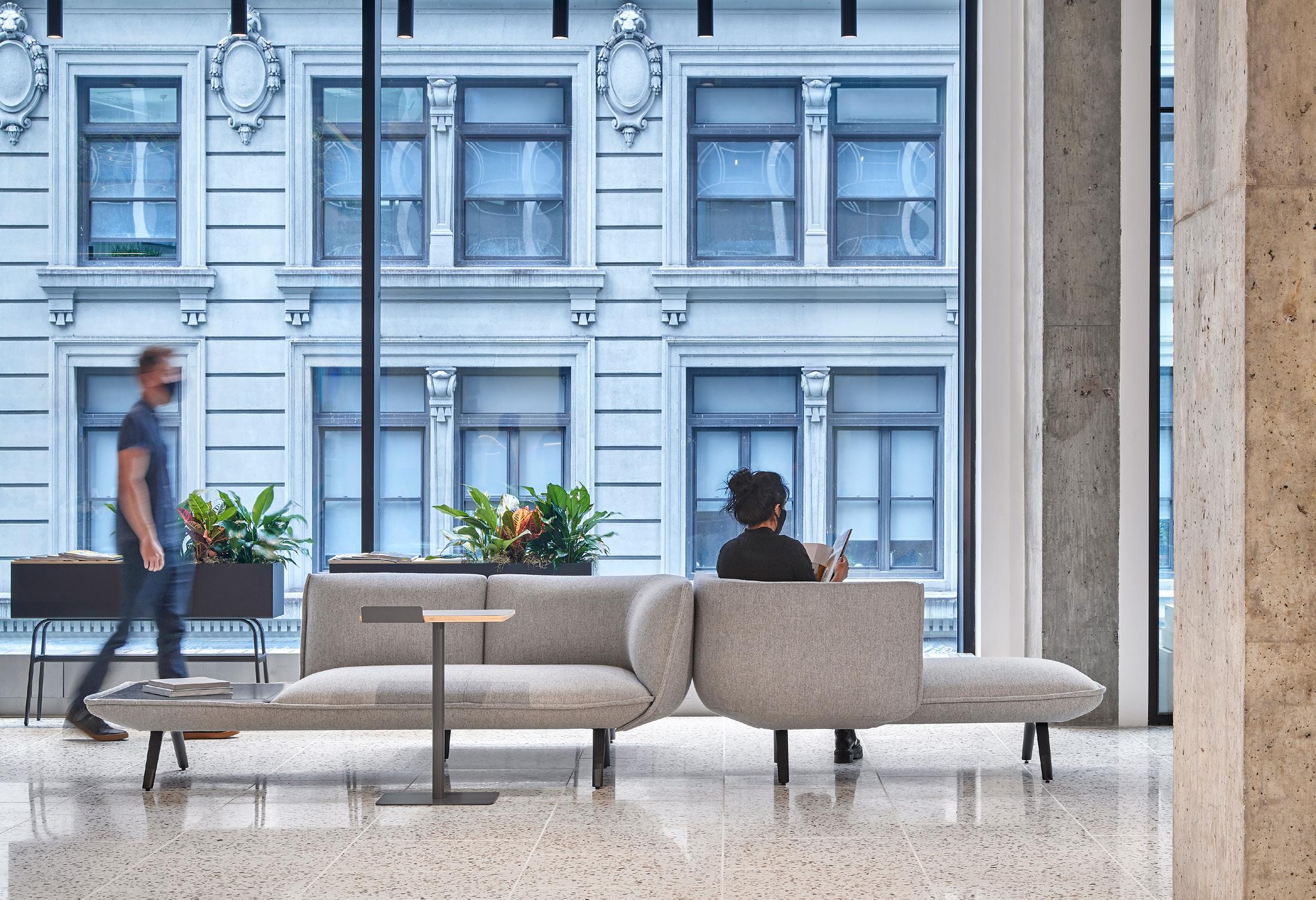
New York, New York
― WHAT IT IS
Our Learning Lab
We never expected to build and move during a pandemic, but that’s what we accomplished. From the start of the project, our New York Studio was set up as a continually evolving learning lab - one that both predicts and reacts to behavioral, cultural and technological change.
Our resilient design is a “future workplace”—a laboratory for new ways of collaborating, visualizing and producing responsive and exciting design solutions that make a difference for our clients, staff and the community. As we begin our return to studio in late 2021, still amid a pandemic, we had the opportunity to test our design concepts in real-time.
The “new” New York studio at Nomad Tower, in the center of a dynamic neighborhood in the heart of the city.
2021
CoreNet Global New York
'Project of the Year' Award Winner
1250 Broadway - New York Studio
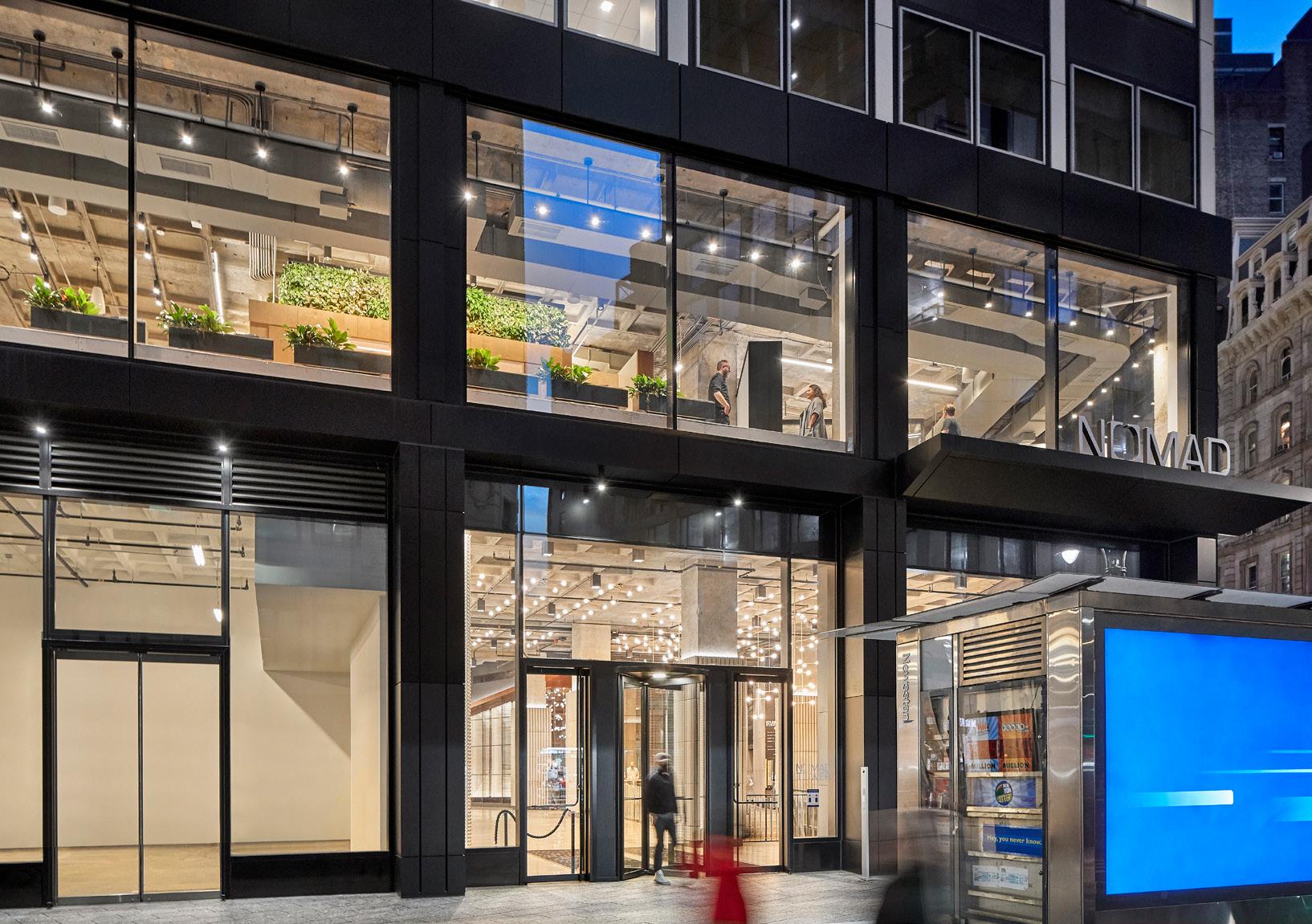
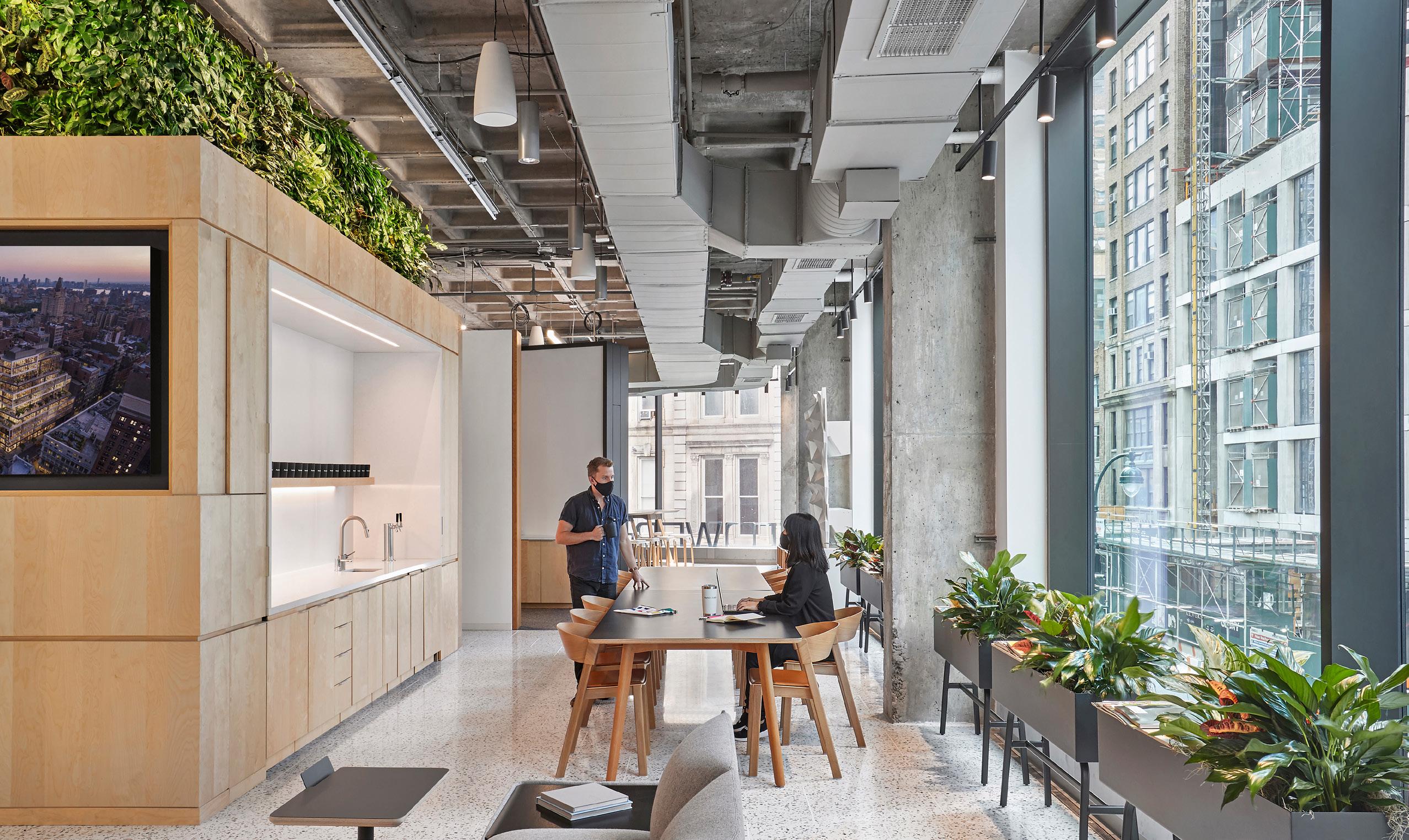
The city as the “Fourth Wall”
The moment you enter our space, you are pulled to the expansive views beyond our floorplate. We made innovative use of our fullyglazed perimeter to enhance visibility to and from the 2nd story space, bolstering our branded presence, immersing ourselves in the urban streetscape. The views beyond the window walls become the backdrop to our interior identity and create the theatrical “fourth wall” where we break the separation and invite street-level pedestrians to witness our craft in real-time.
Locating our new studio in a second-floor, double-height space normally intended for retail invites the public to see our design process from street-level Broadway, and also engages our team in the pulse of the city street.
Accentuated light offered from our lofty volume and integrate transformational biophilic design throughout by creating of a green oasis of hydroponic gardens.
Behavioral
Flexible and agile, our forward-thinking design team created a workplace that will adapt to the needs of many individuals, work styles, and situations.
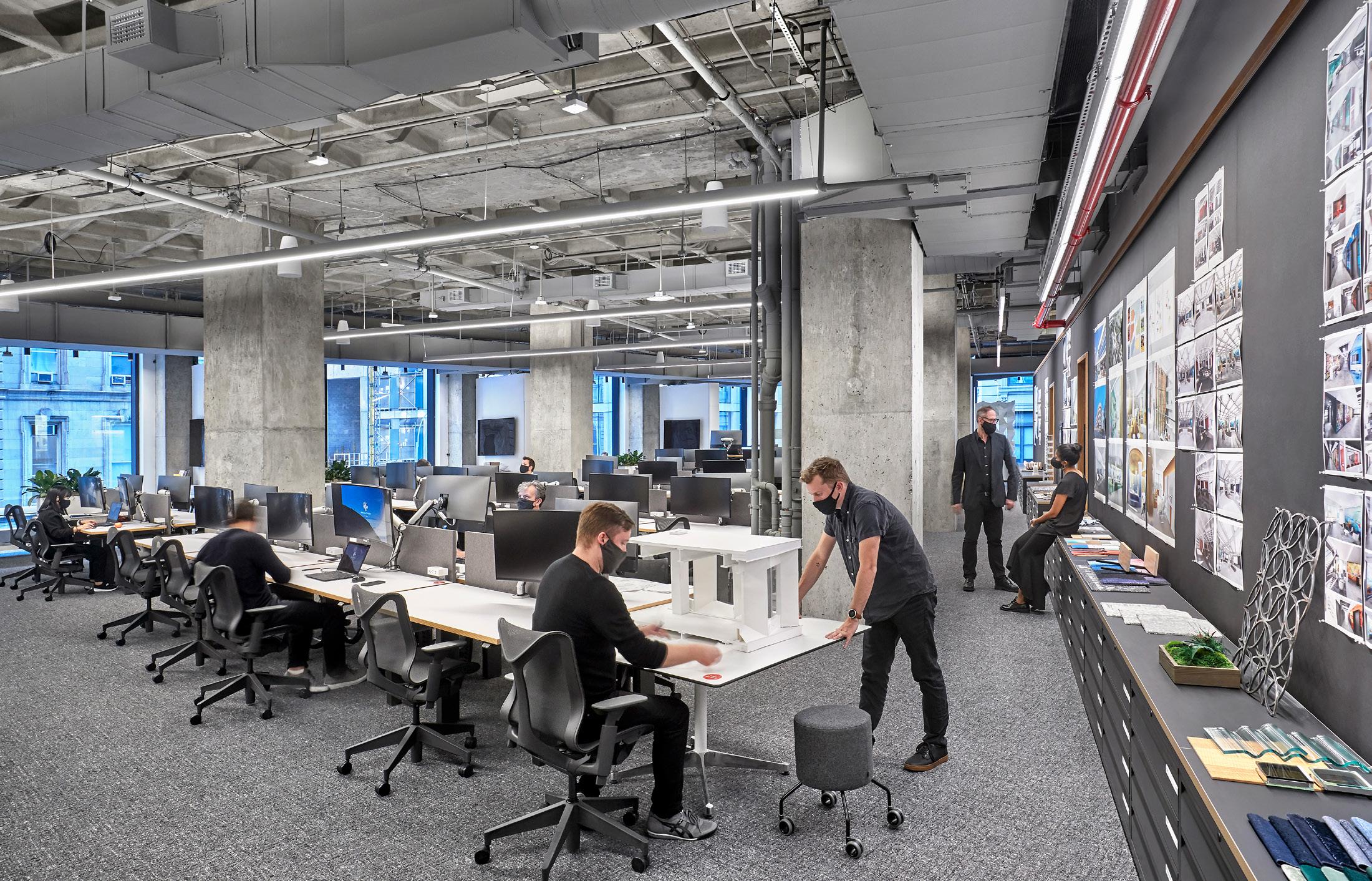
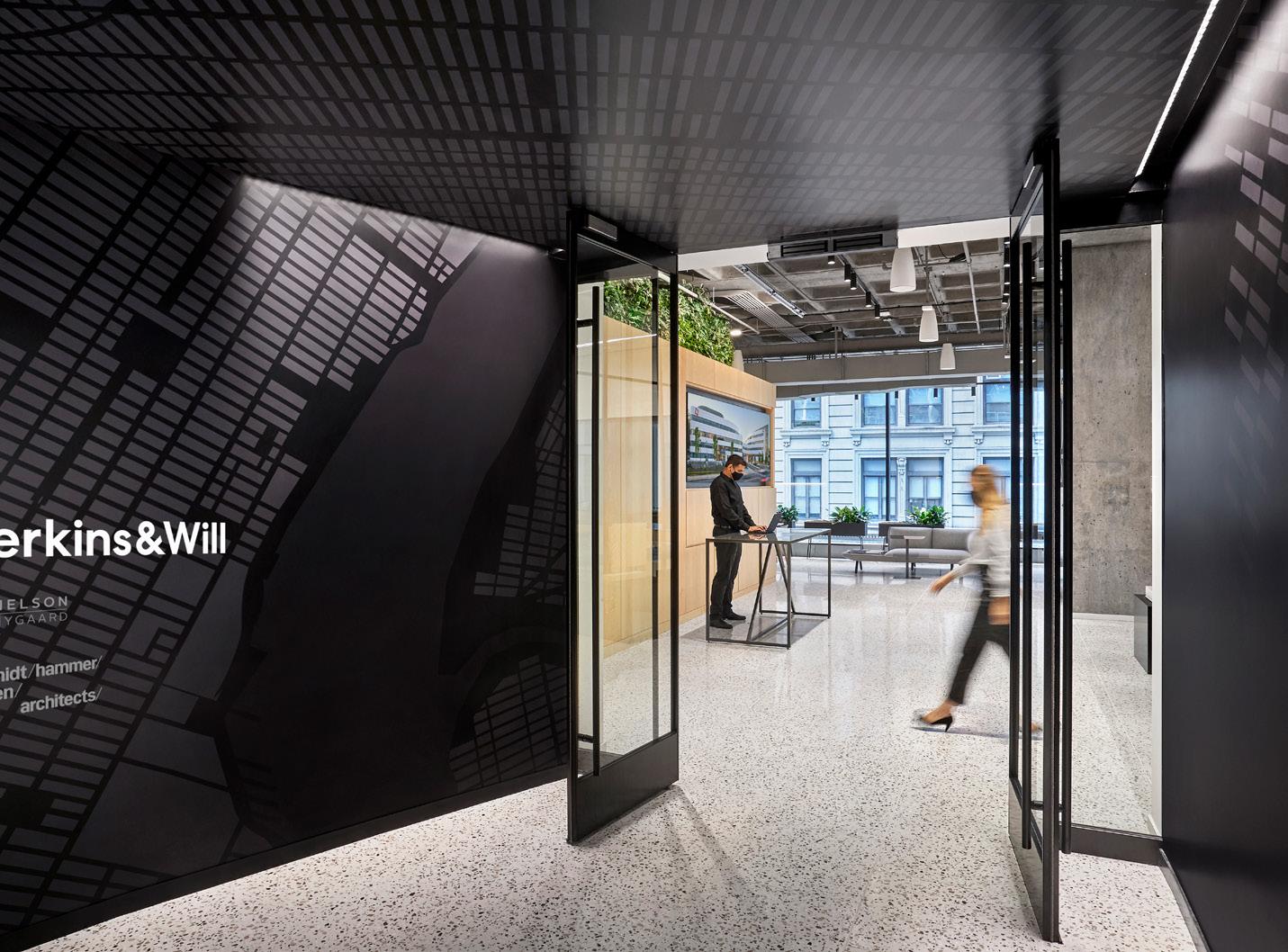
Cultural
Even before “social distancing” became the norm, we explored a studio design that could both preserve human connection and provide places for more isolated and focused work in the absence of a traditional office setting.
Technological
Our robust IT/AV infrastructure and resources support agile working while in-studio, and seamlessly transition to enable continued productivity when working remotely.
1250 Broadway - New York Studio
― WHAT MAKES IT COOL Exploratory workplace that responds and adapts to the changing nature of our work.
― WHAT MAKES IT COOL
Creating a real laboratory of design
We are using technological systems, AV, and innovative tools that are put on display and are adaptable over time. Cameras are strategically placed in the ceiling above collaboration zones to capture our iterative design process during multimodal team meetings inviting the live and virtual hybrid of participation.
Future-proof flexibility
Utilizing raised floor systems, reconfigurable furniture, and demountable partitions create a resilient environment adaptable over time with built-in infrastructure that supports flexibility. These design elements give our staff the ability to manipulate their environment to support our iterative process.
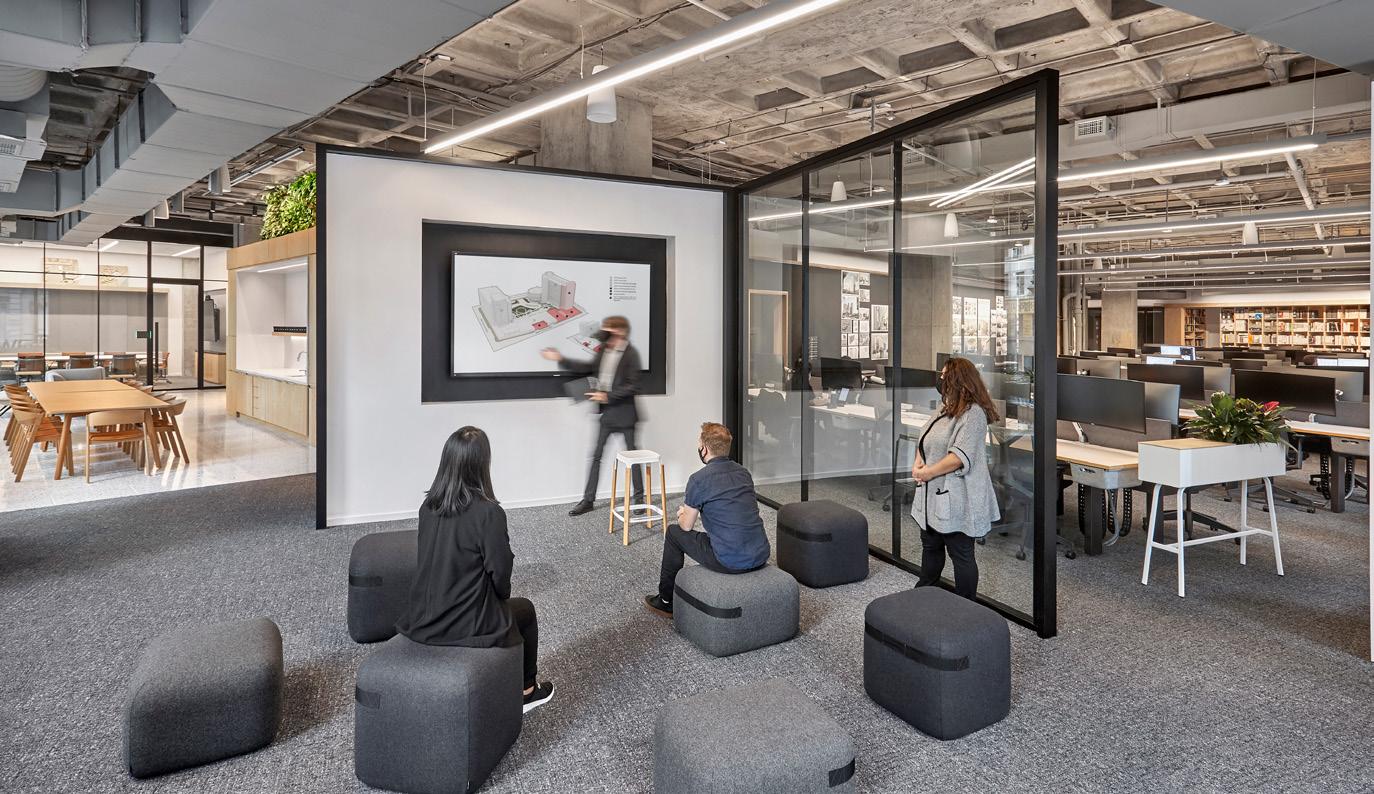
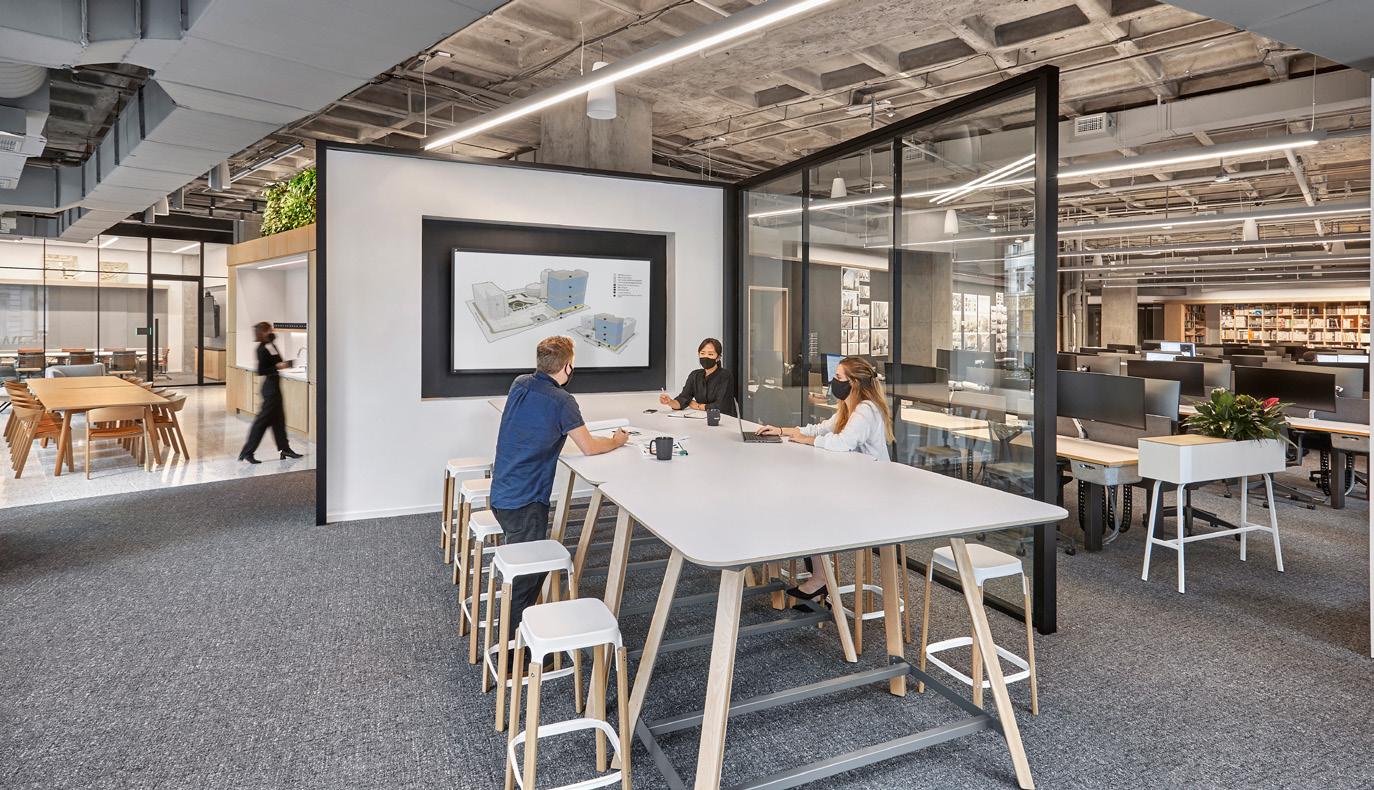

Top: Virtual reality (VR) testing area
Middle: High-top table for team meetings
Bottom: Group gathering with informal seating
Space that supports the craft, technology, discourse, and the iterative and collaborative process of design.
Nixon Peabody New York
New York, New York
Stay or go? This was the challenge Nixon Peabody was up against when evaluating their office space options. It was apparent that the existing building was not conducive to the total transformation they desired. After undergoing an ambitious rebrand that embodies energy and intellectual creativity, they were inspired to create a workplace that reflects their principles.
Nixon Peabody tasked us with a clear design objective: Break the norms of traditional law design, promoting employee creativity and engagement within a vibrant, open, loft-like environment. Our team went right to work, deploying a consensus driven decision-making process collecting input from attorneys, managers, and leadership in order to plan and design a workplace solution supported by all.
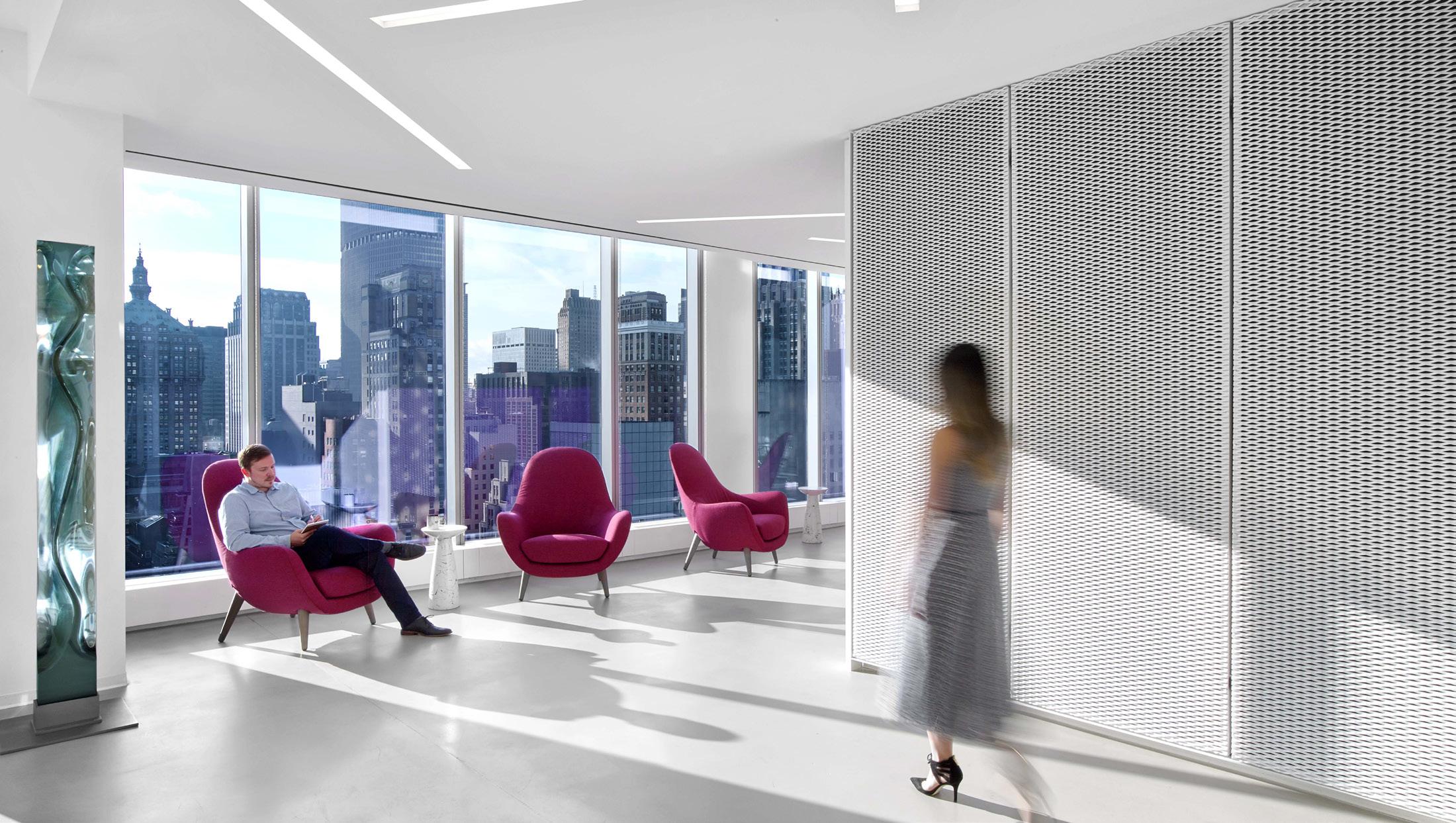
― WHAT IT IS
Nixon Peabody Size: 70,000 square feet Completion Date: 2017 Sustainability: LEED Gold Certified ® Awards: 2018 Project of the Year, New York City CoreNet; 2018 Crain’s New York’s Coolest Offices 2018 CoreNet Global New York 'Project of the Year' & Crain's New York Coolest Office 30
A bold, yet unique workplace that infuses hospitality experiences for both employees and clients alike.
Client:
― WHAT MAKES IT COOL
Flexible reception area that can be transformed into a larger event space that opens up to the elegant pantry and seating area.
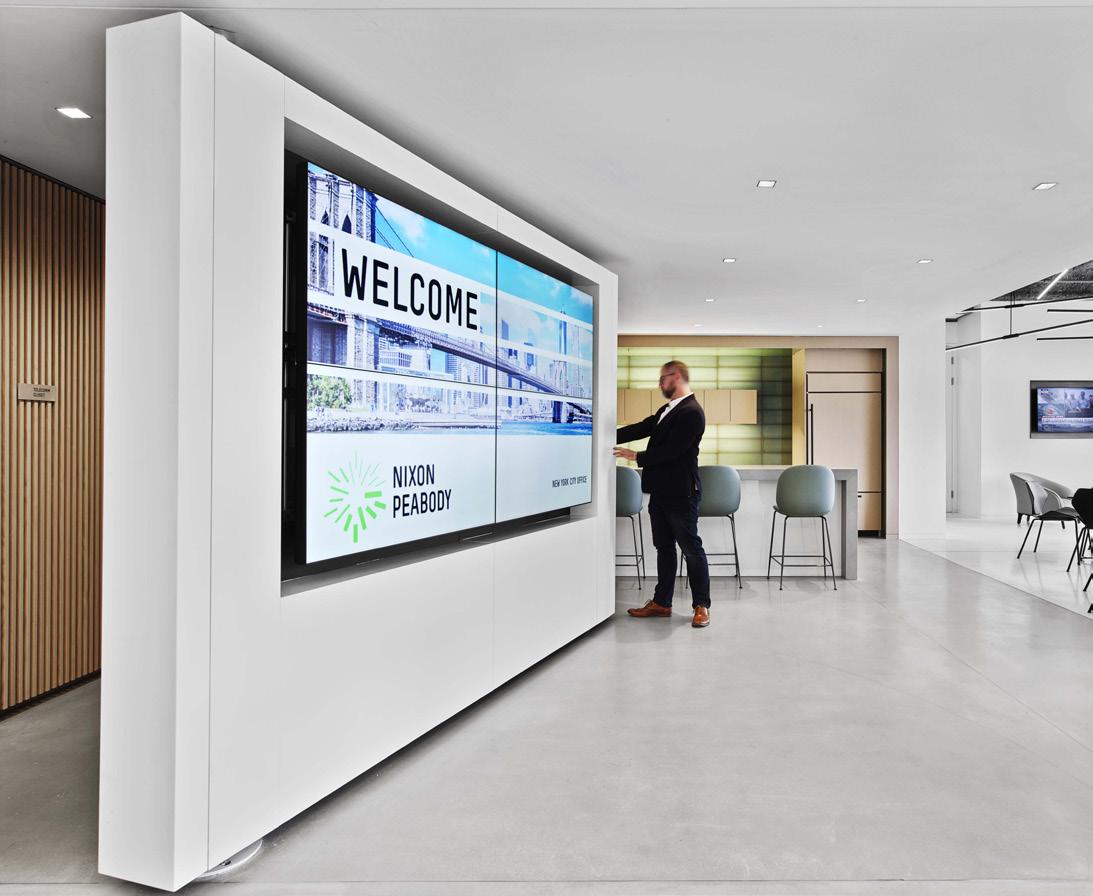
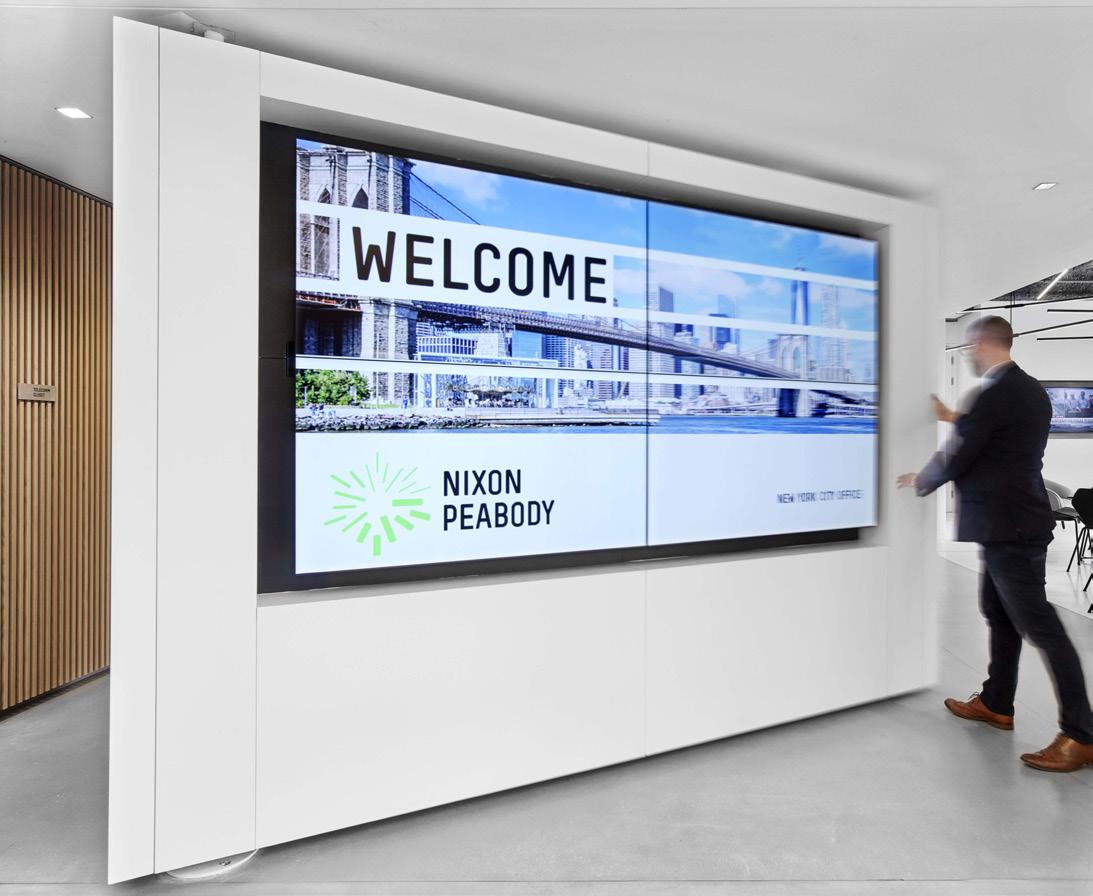
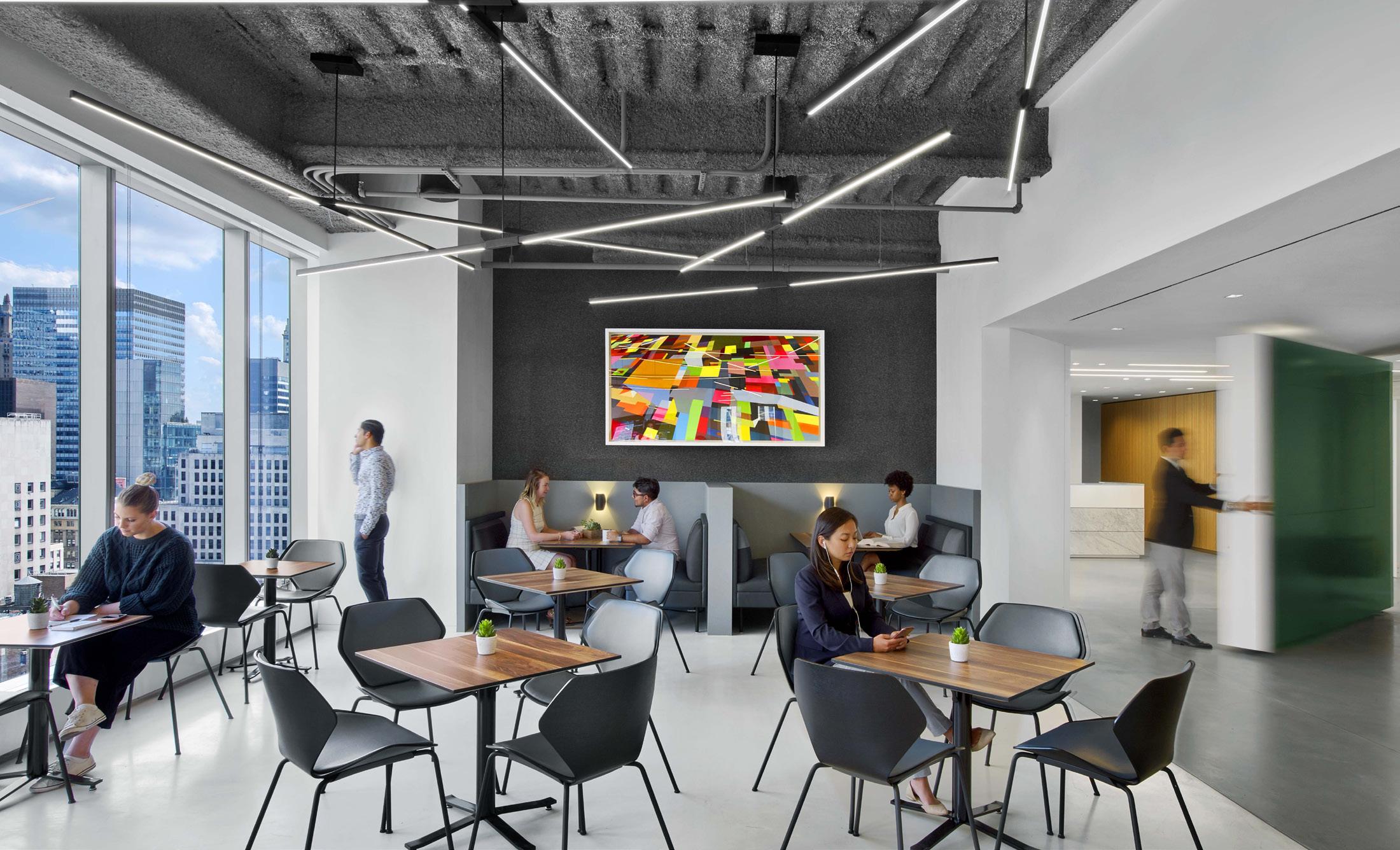
31
Active Design for Wellness
To promote active design and overall well-being, the team designed a grand ornamental staircase to connect all three floors, located adjacent to the main reception. This design encourages greater engagement and visibility among all employees and offers a vibrant employee café and strategically located communal lounges/work areas at exterior corners of each floor to further cultivate an energetic, collaborative and more transparent work environment.
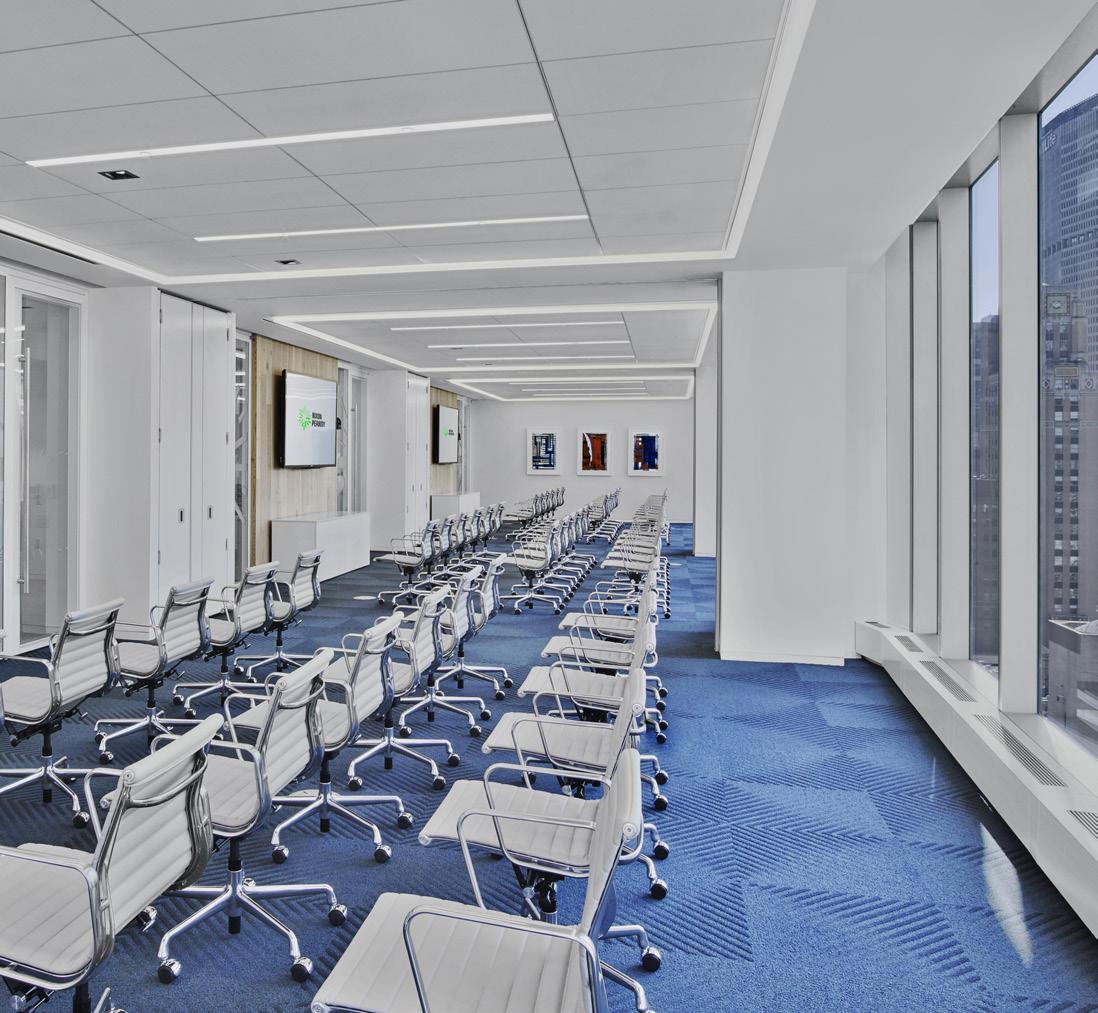
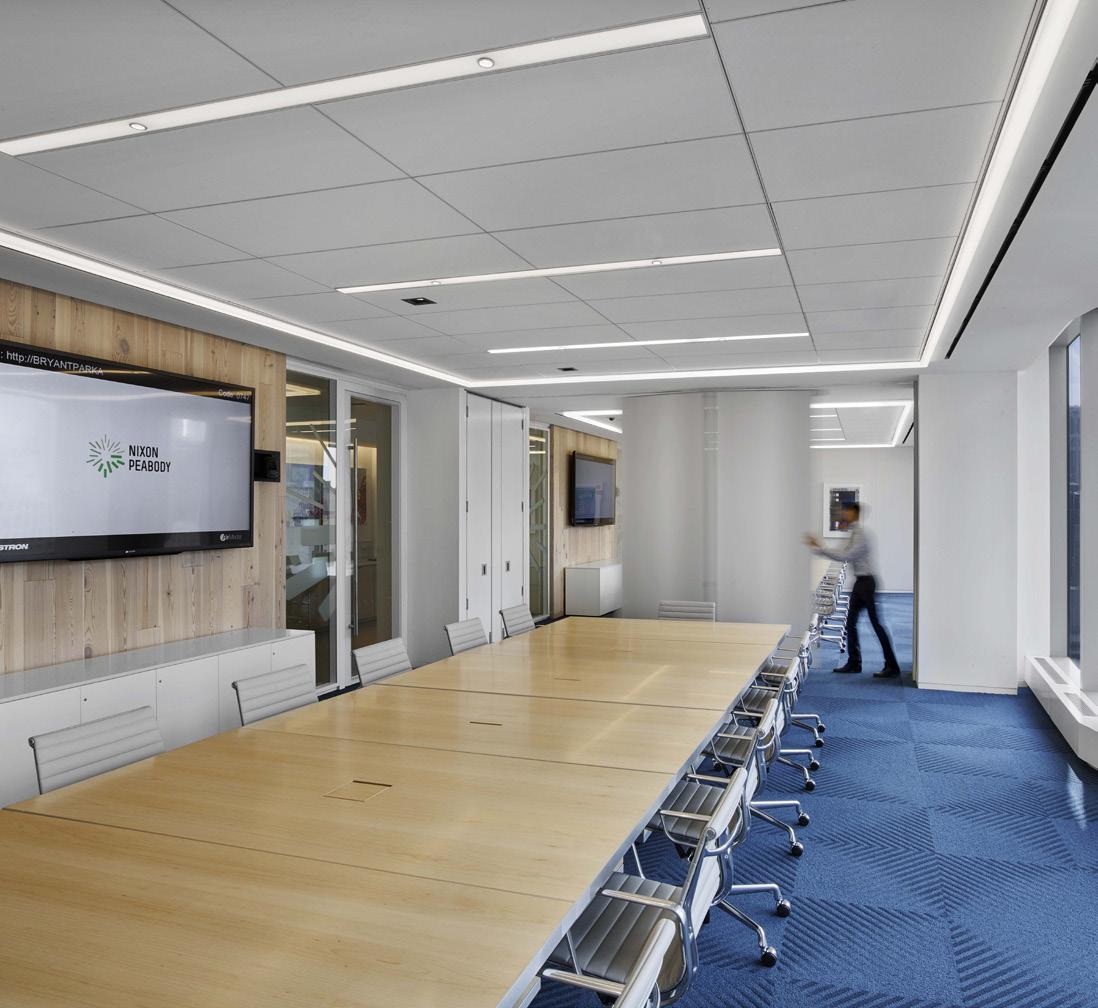
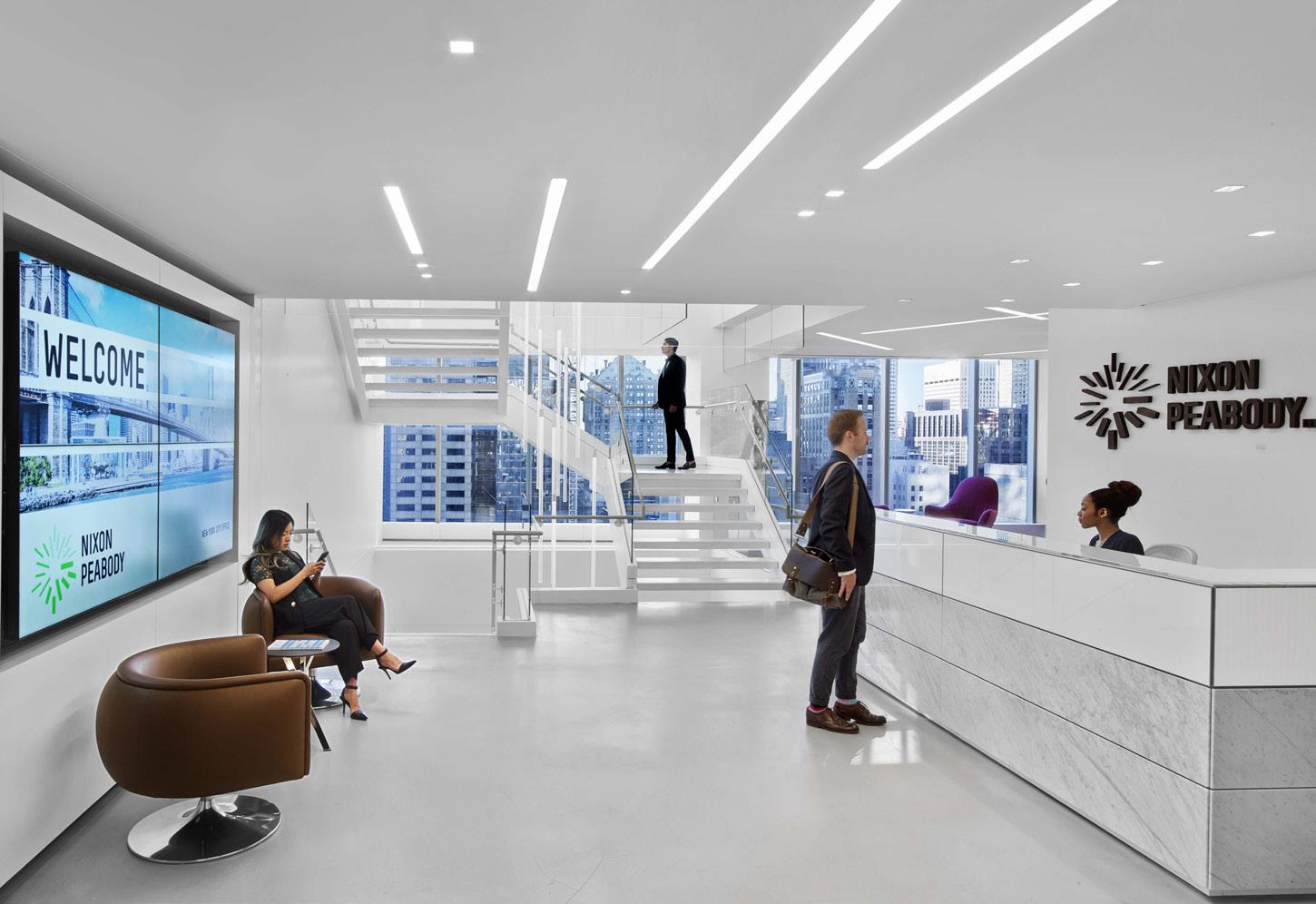
Nixon Peabody New York
― WHAT MAKES IT COOL
32
Reconfiguration options at every turn offers the space multiple options when hosting clients, briefing employees or conducting training.
Floor-to-ceiling glass walls maximizes natural light, which not only saves energy but creates a happier and more productive work environment.
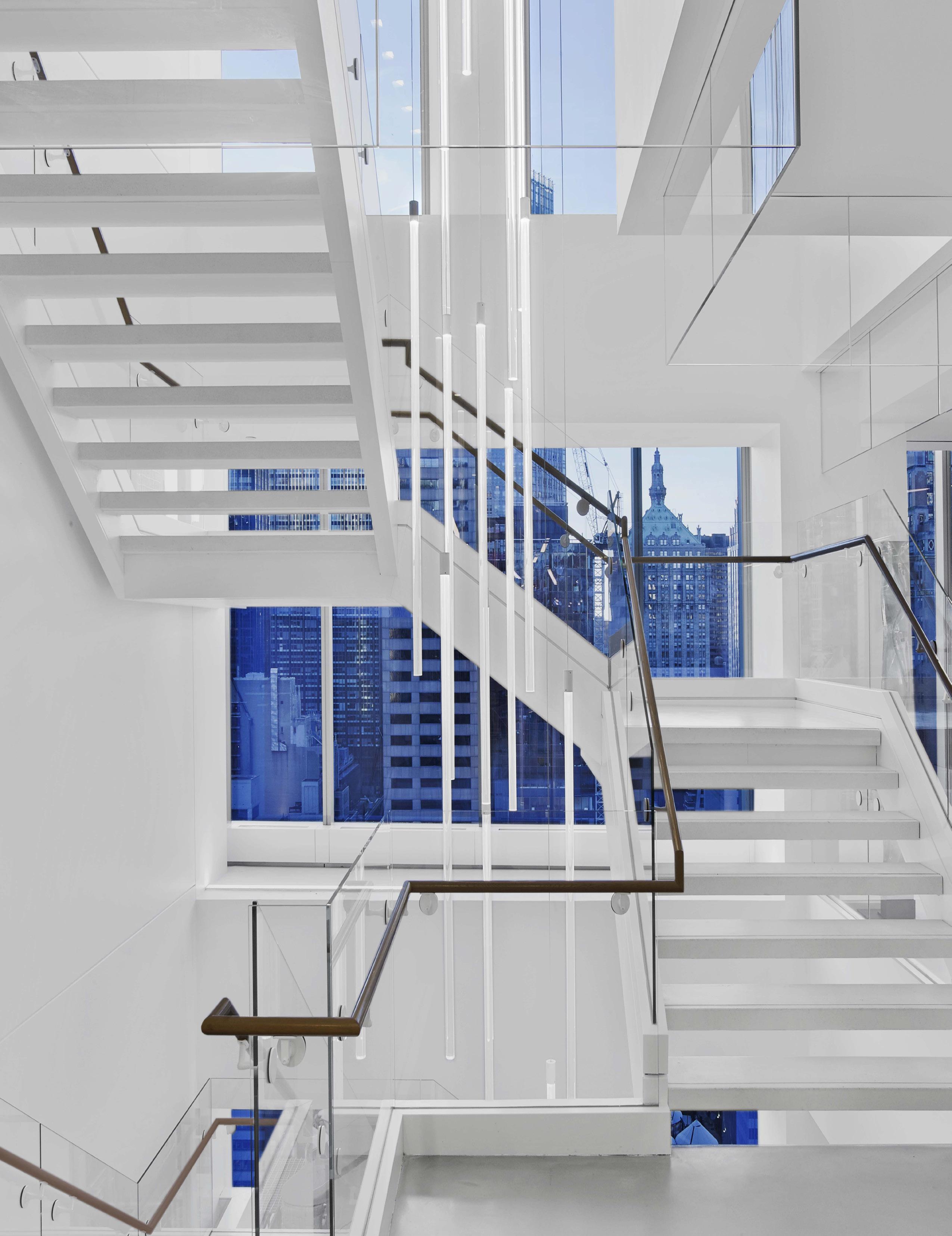
― WHAT MAKES IT COOL
33
Shearman & Sterling - 599 Lexington Avenue
New York, New York
Size: 360,000 square feet Completion Date: September 2021
Sustainability: LEED Gold (goal)
Award(s): 2022 APR International Interior Design Awards - Gold Winner, Interior Design Best of Year Awards Honoree, IDA Design Awards
Honorable Mention, NYCxDesign Awards Finalist, Architect’s Newspaper Best of Design Finalist, World Interior News Awards Finalist
Timeless Elegance
When Shearman & Sterling set out to design its global headquarters, it wanted a client-first environment that would honor the legacy of the firm. Founded in 1873, Shearman & Sterling has one of the most established and consequential legal legacies in American history and has inhabited the same space at 599 Lexington Avenue over multiple decades. The task before global architecture firm Perkins&Will was to deliver bold, modern designs that support a future-focused program, while simultaneously rooting the design in the significant historical context of the client.
The emphasis throughout was to create a hospitality-rich environment that felt like a high-end gallery, while still being warm and people-focused. With the first two floors of the design dedicated to conference rooms, assembly spaces and amenities, special attention was paid to the visitor experience. The main reception is centrally located in the 3rd floor lobby, establishing human connection at the onset. A dramatic sculptural staircase installed by Perkins&Will connects the main lobby with the 2nd floor conference rooms, allowing programming to be split between the two levels. The angular rotated design of the staircase breaks away from the grid of the office, drawing inspiration from 599 Lexington’s unique geometry, providing a dynamic moment off the second-floor lobby
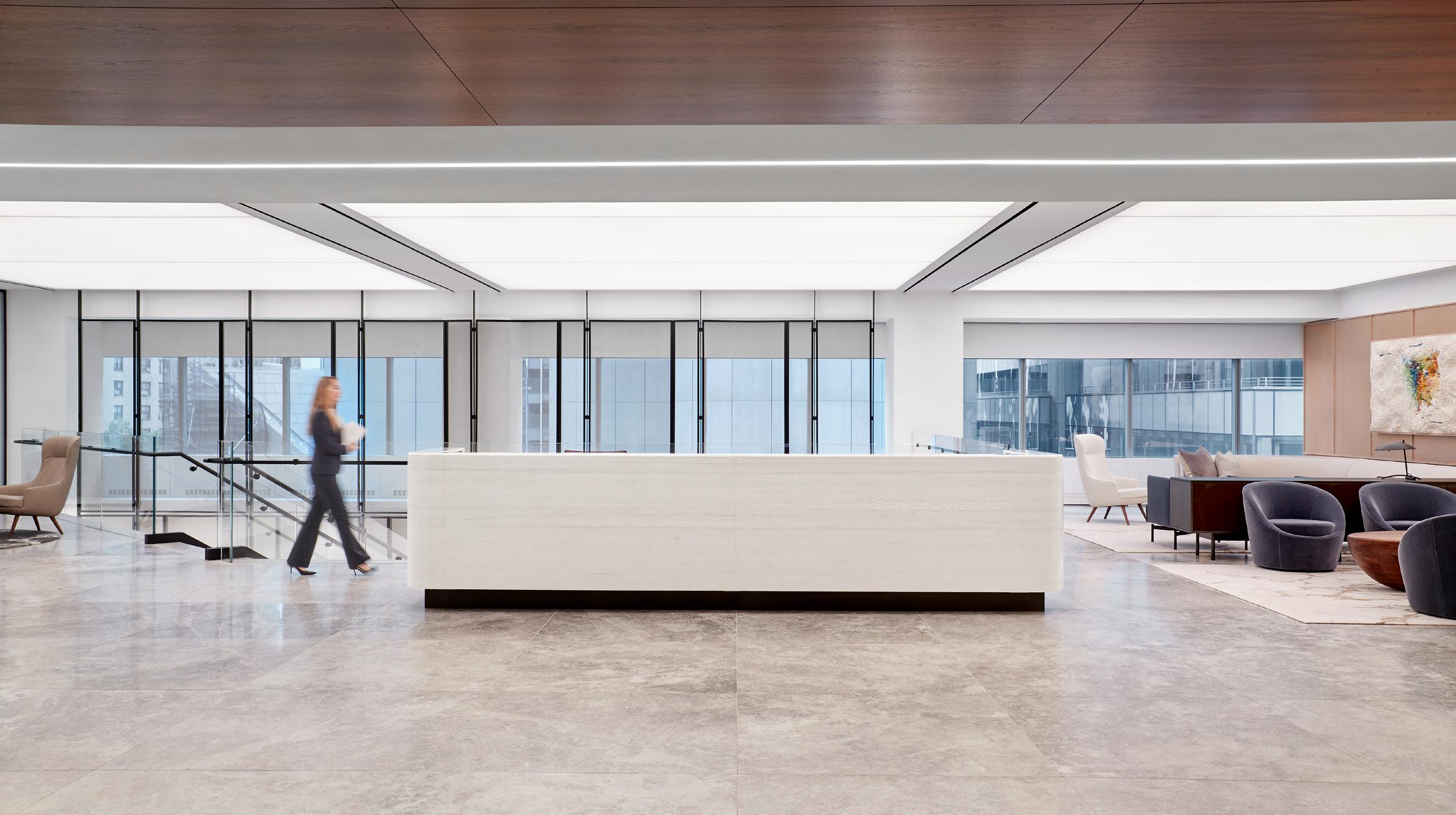
― WHAT IT IS
The design draws from the 150-year history of the storied law firm while looking to the future, blending intimate moments of heritage with hospitality-rich, client-centric spaces
34
Smart, Flexibile and Functional
The POE system, computerized control systems, motion sensors and LED light fixtures offer increased flexibility to reduce energy usage and still offer a class A light experience.
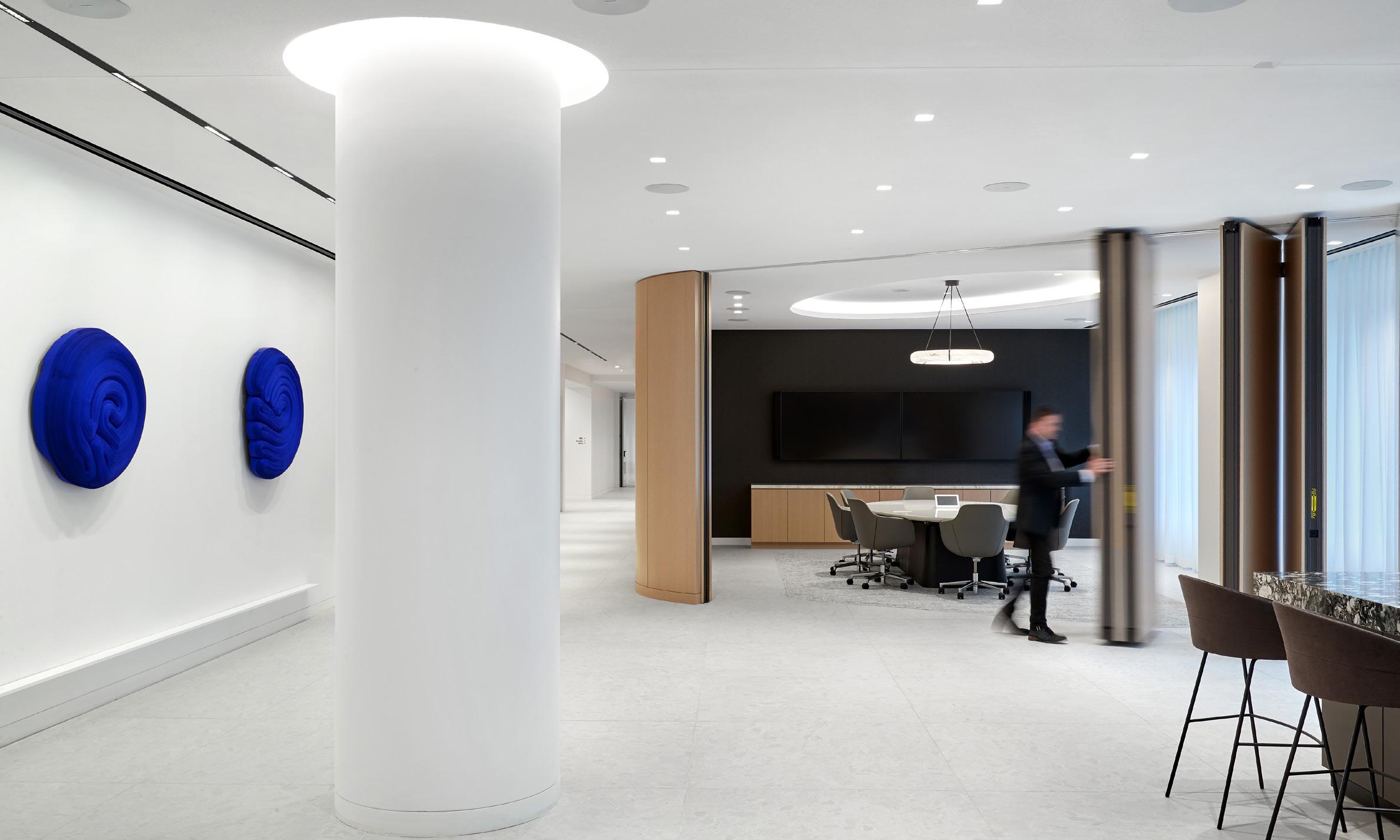
Select functional zones have the look and feel of a high-end gallery space, while still being warm and inviting.
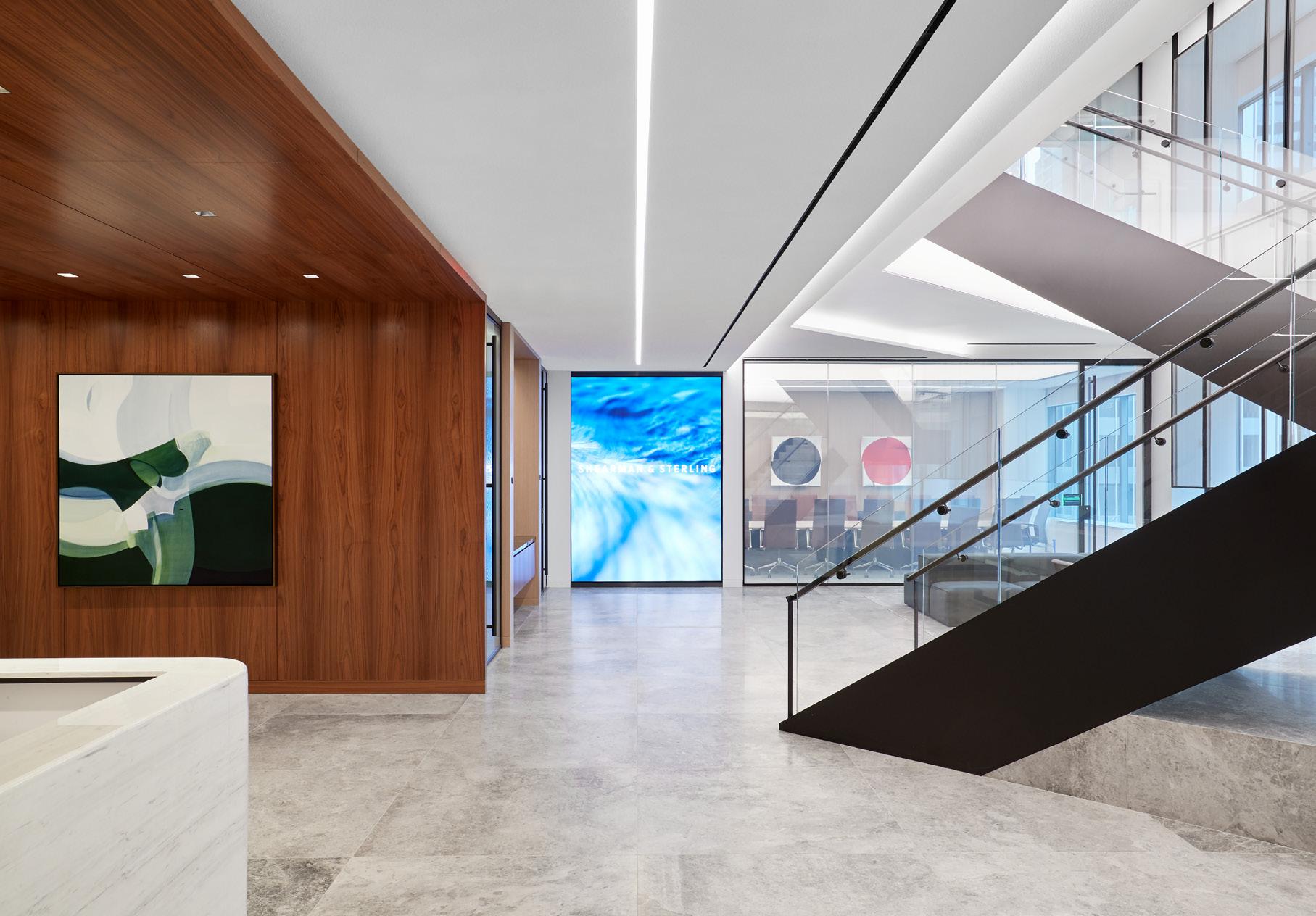
Shearman & Sterling
35
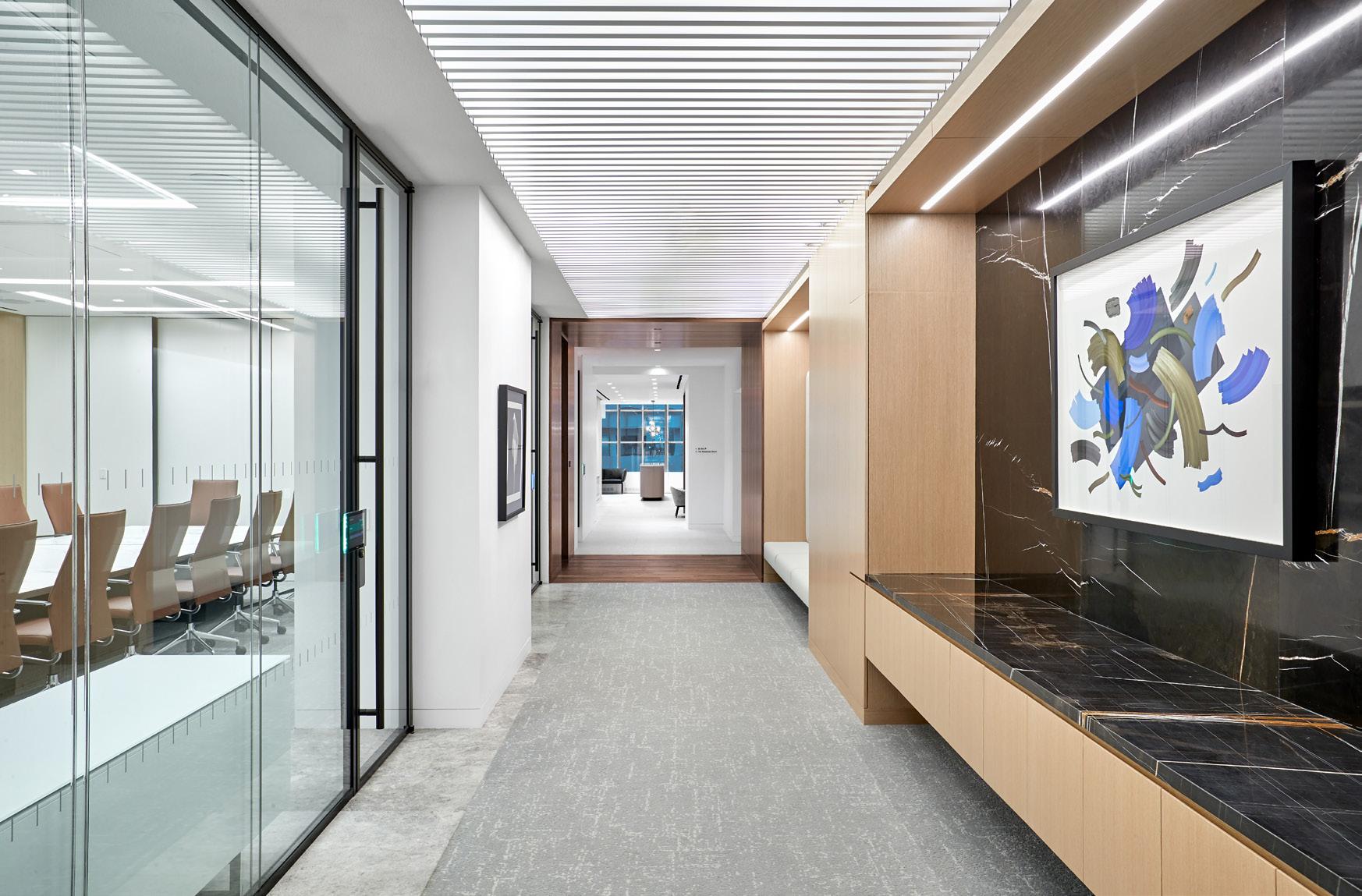
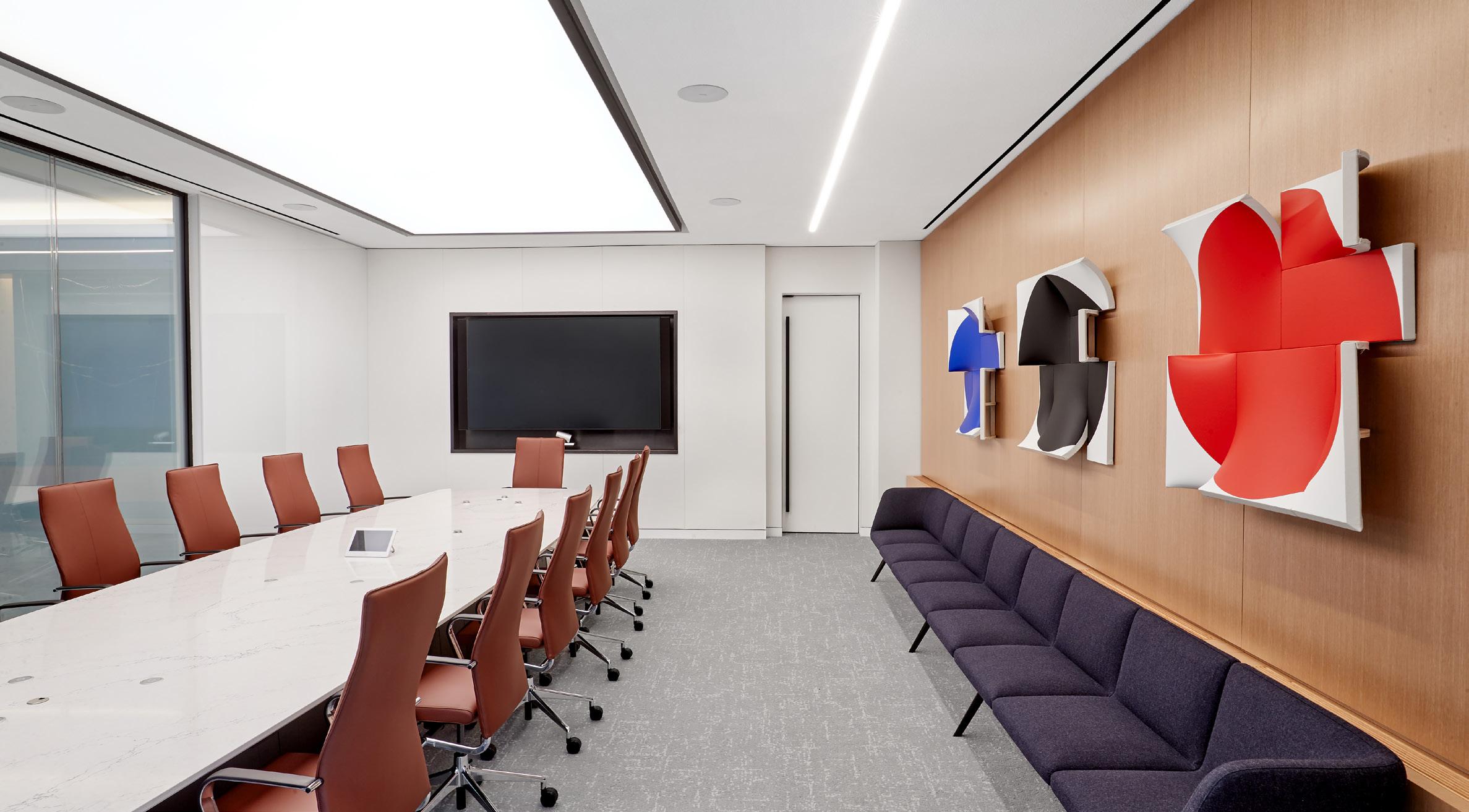
Shearman & Sterling
36
― WHAT MAKES IT COOL Hospitality focused amenities, conference center, and public spaces create a welcoming experience for both visitors and employees.
The dynamic hub of activity radiates from the new European-inspired Café that features a full cooking kitchen, barista bar, cozy seating alcoves with curated artworks, a tech hub, and a variety of seating options that are easily reconfigured to accommodate functions of any scale.
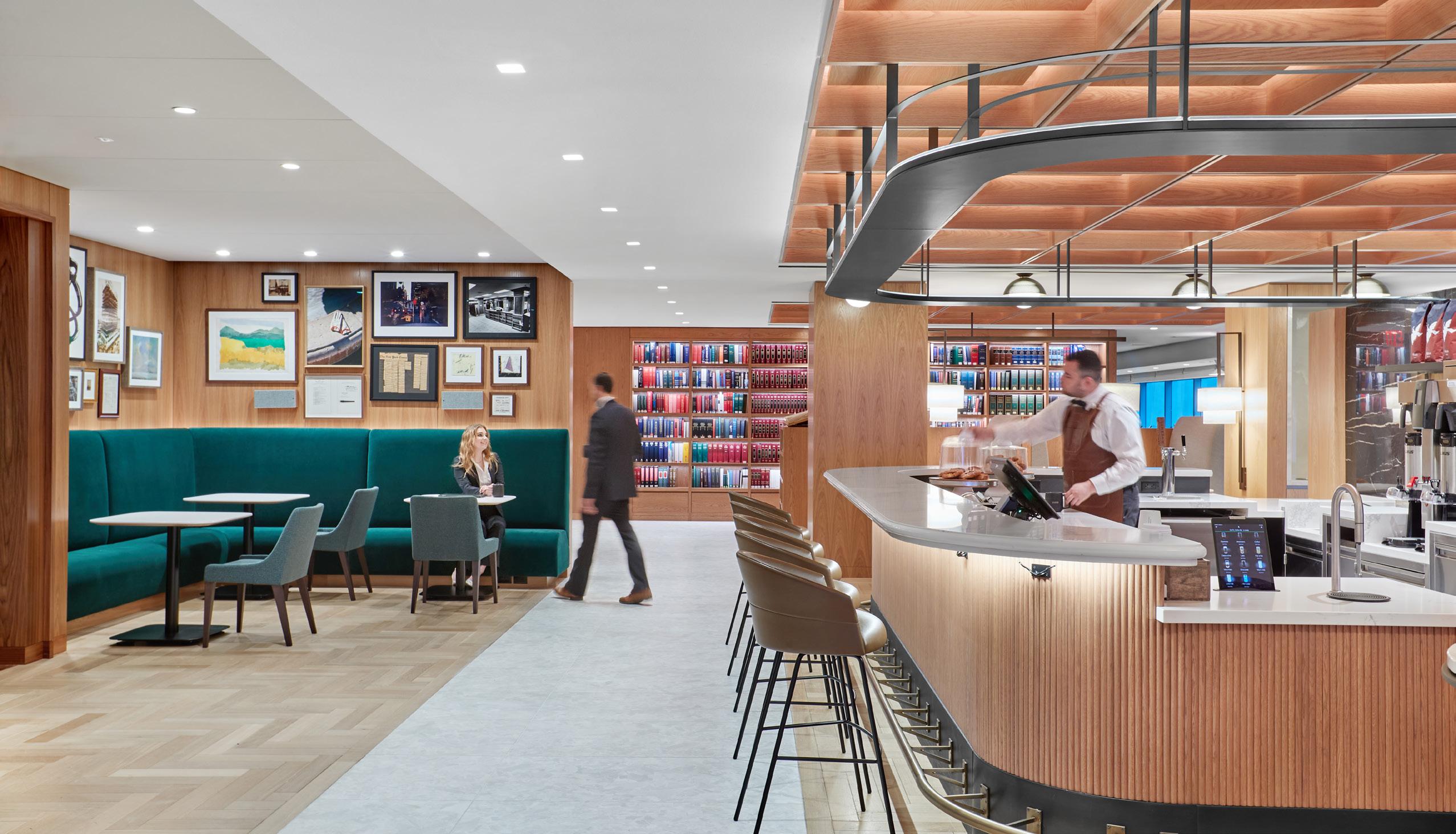
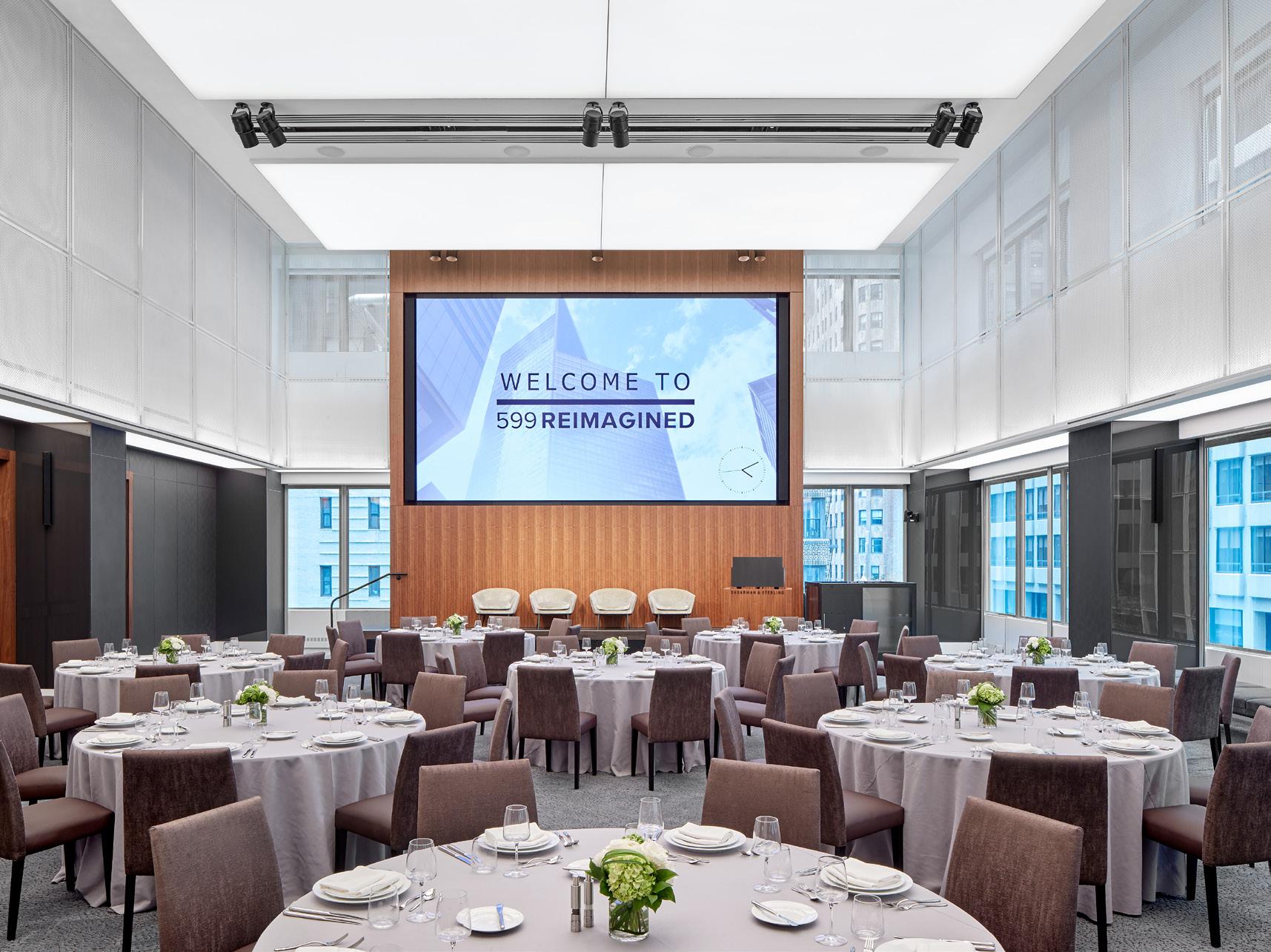
37
Confidential Financial Client
New York, New York
Size: 150,000 square feet
Completion Date: September 2021
Client Reference: Dan Pontecorvo, Director of Global Real Estate, 646-908-5504
Our confidential client, a quantitative trading firm located in downtown Manhattan, was looking to redesign and expand its space to capture the immense amount of growth the company was experiencing.
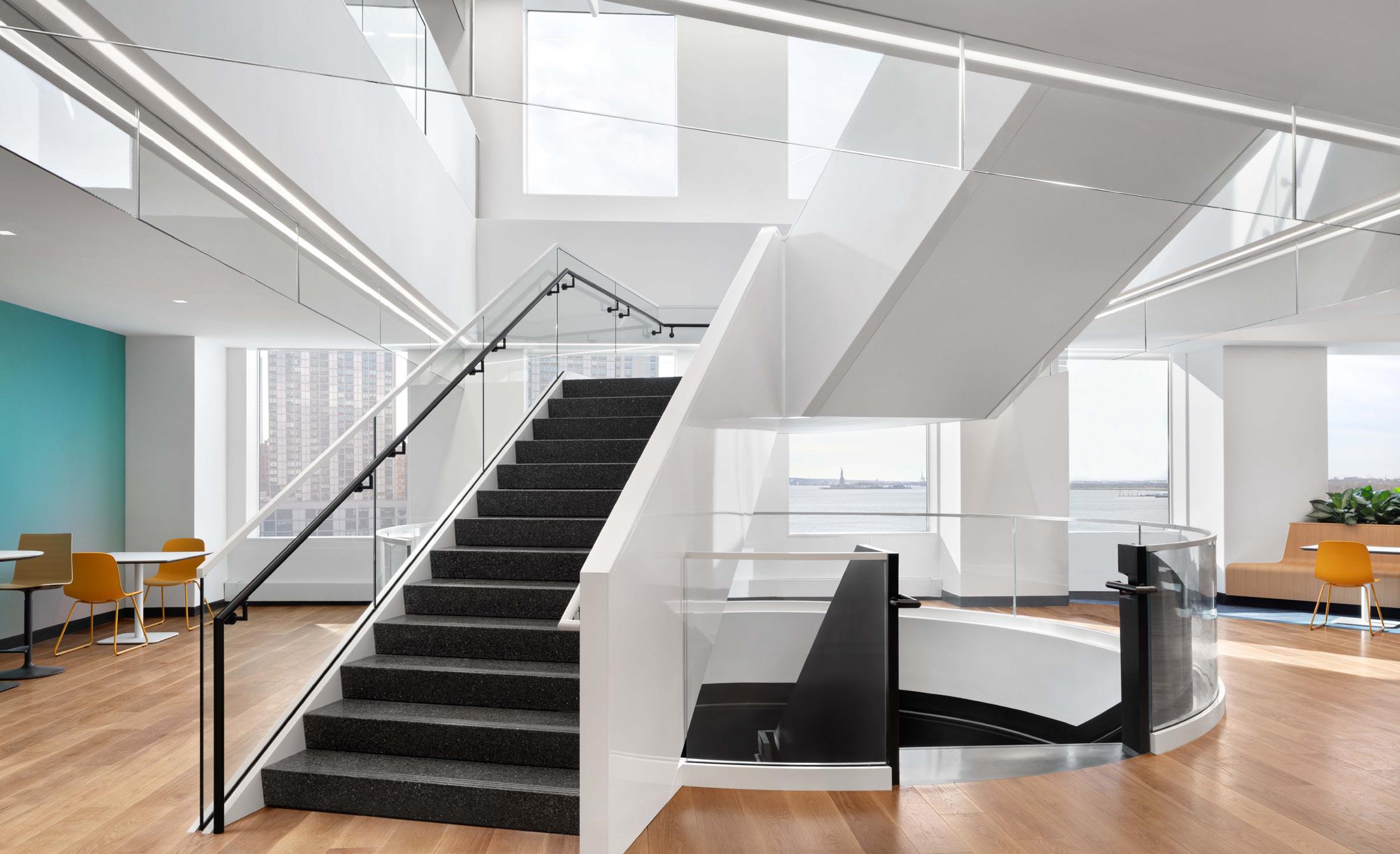
This project redesigned the 6th floor, infrastructure work on the 4th floor, and a 7th and 8th floor build-out. The 6th floor was originally the main reception floor for the company, but now it will be the new servery for floors 3-8 and provide some additional areas for trading. The client will be expanding to the 7th and 8th floors to offer areas for trading, meeting spaces, and support for 1000+ employees.
It was to the utmost importance that space’s design was able to capture the client's culture and create a space in which it would continue to thrive and grow. The design was deeply rooted in mathematics, as this is the language of the client and used the Tree Diff to define the connection between all floors, both existing and new. The Tree Diff not only bridged the gap between all floors but also represented their culture’s strong foundation by using existing design elements as key design drivers that were evolved and transformed throughout the space.
― WHAT IT IS
Lively and engaging space for a cutting-edge trading firm supporting over 1000 employees
38
Mathematic Inspiration
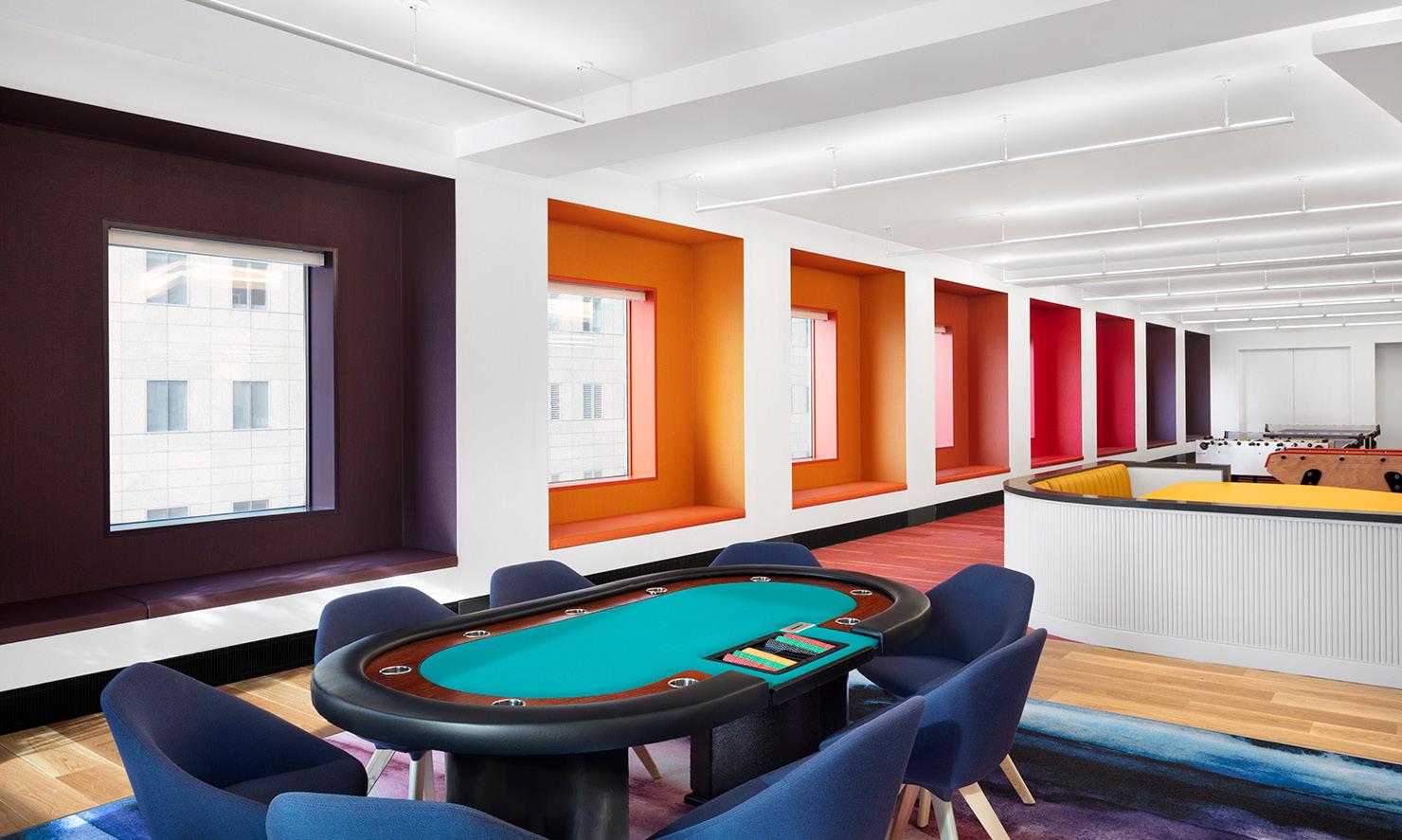
At the north stair our team designed an architectural design element that would climb the stair from 6-8. The triangular shape was determined by an algorithm developed by the design team based off of data provided by the client. This “Confidential Client Algorithm” plugged in multiple letter combinations to determine the size, shape, and growth type of the triangles. These triangles traveled up the stairs to create an architectural feature that celebrated the adjacent double height space of the trading floor, provided wayfinding, and served as a “nod” to the client by turning their data into a piece of art.
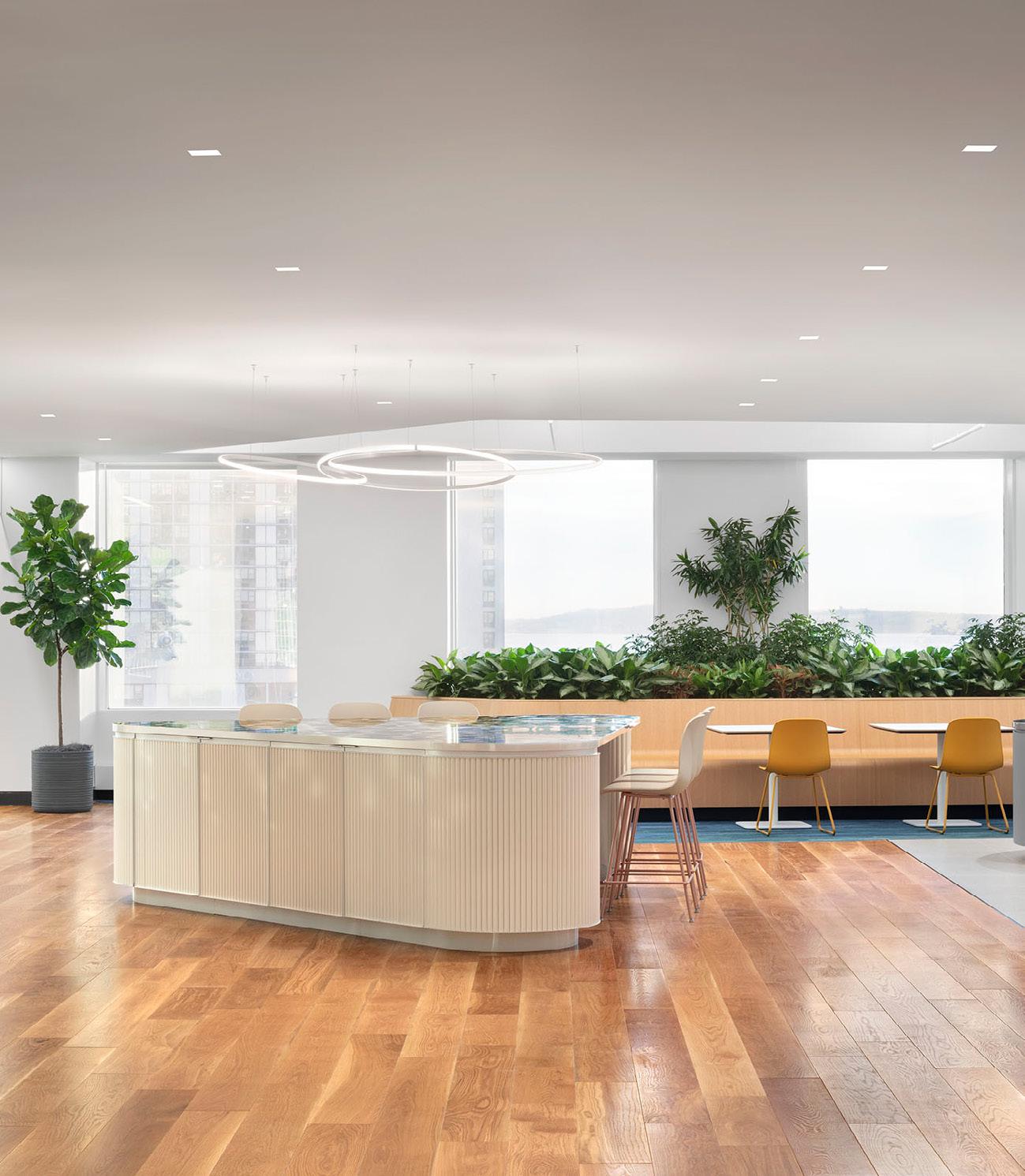
39
― WHAT MAKES IT COOL
The space celebrates the client’s culture and its evolution, all while emphasizing the importance of their roots in a space that is lively, engaging, and one of a kind.
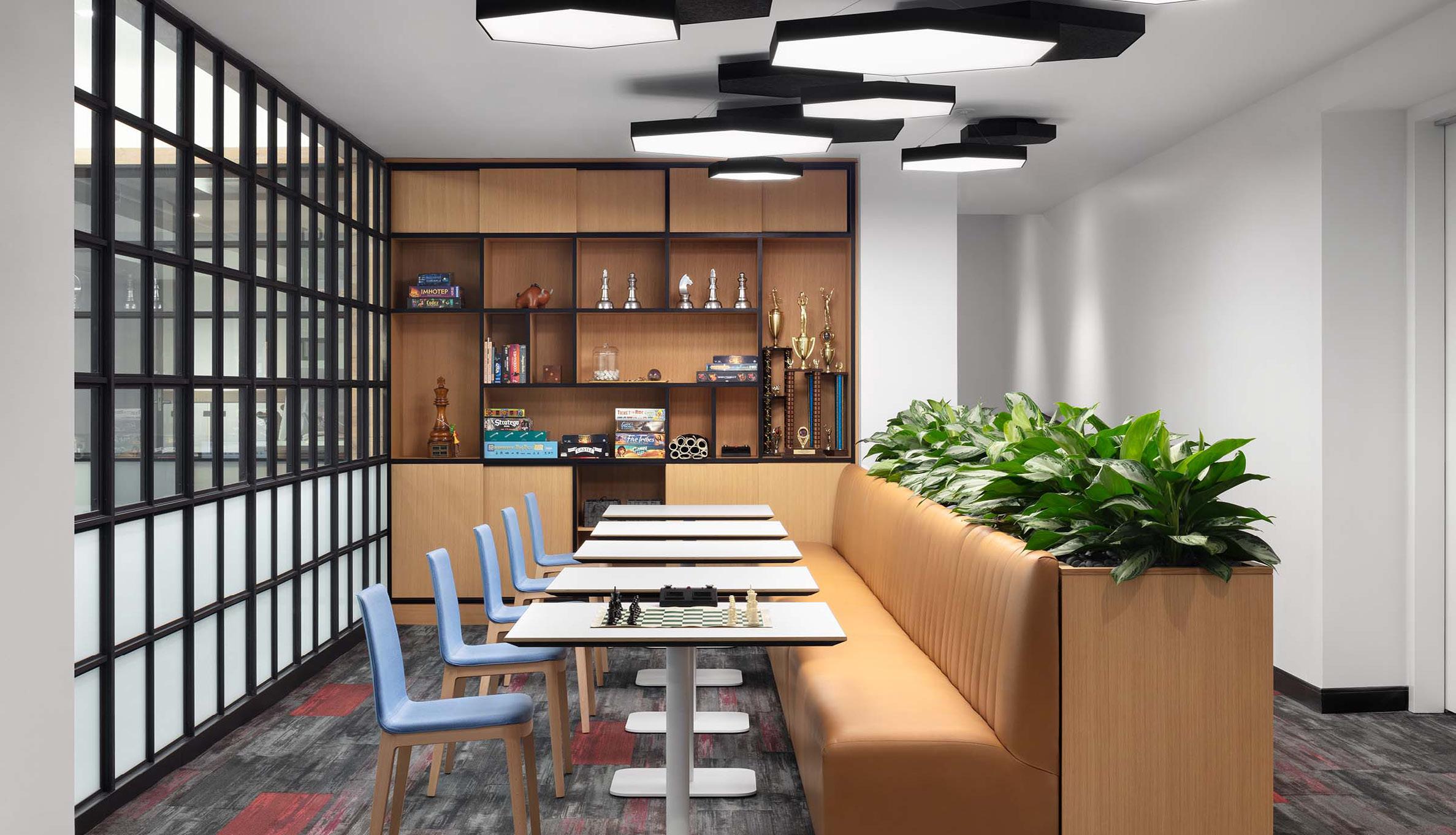
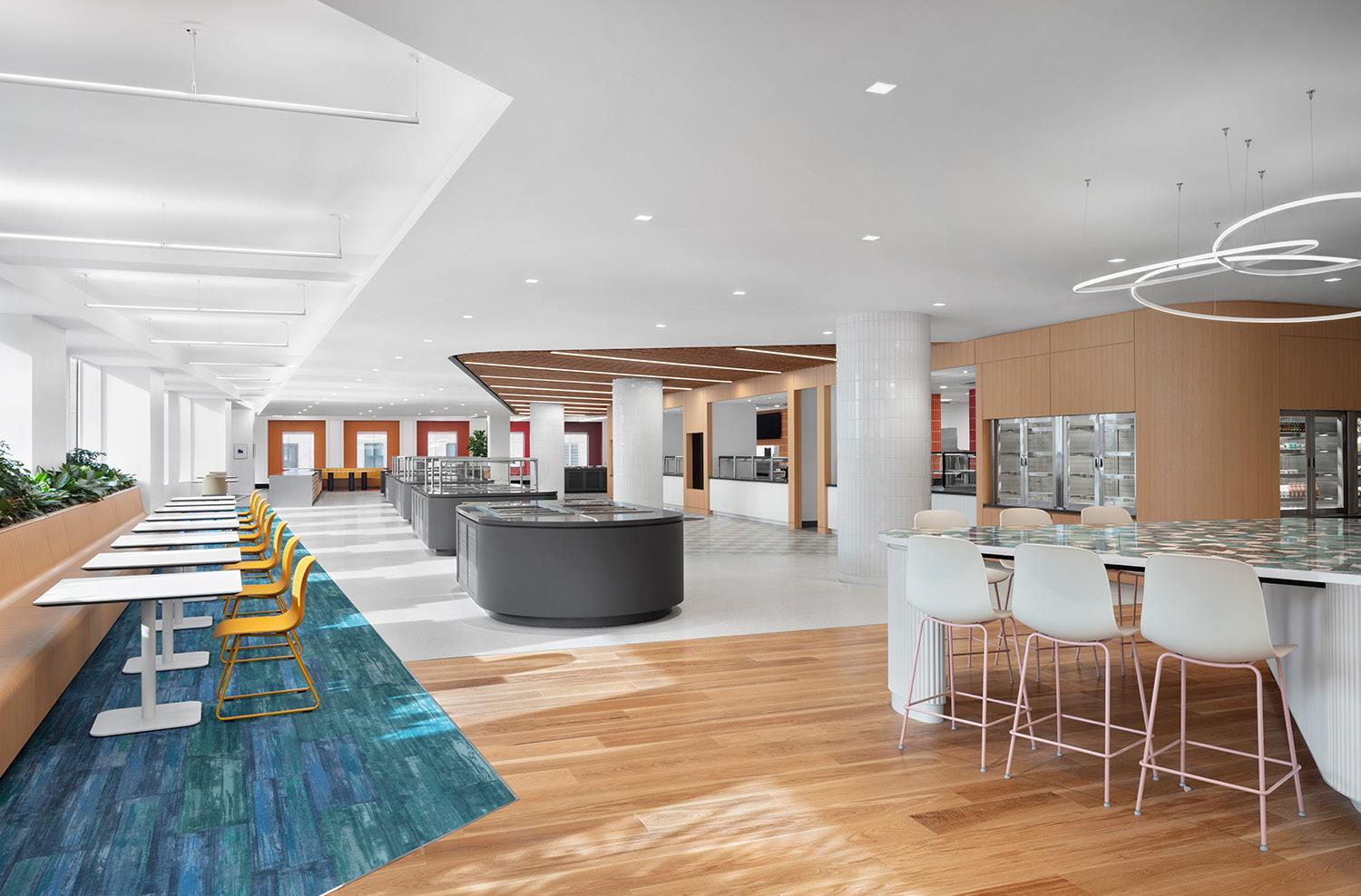
Confidential Financial Client
40
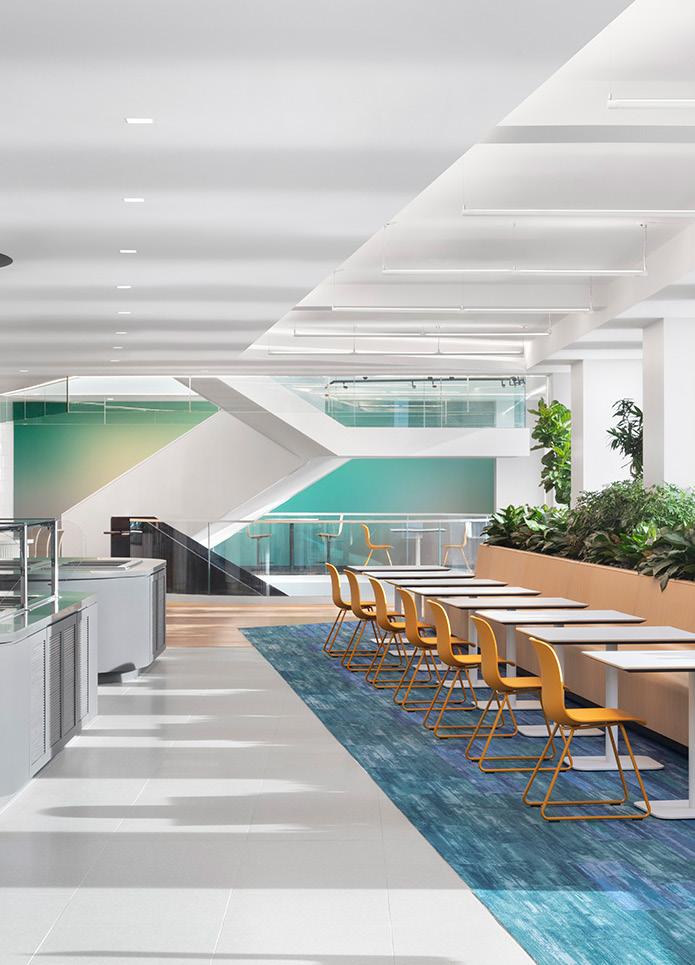
41
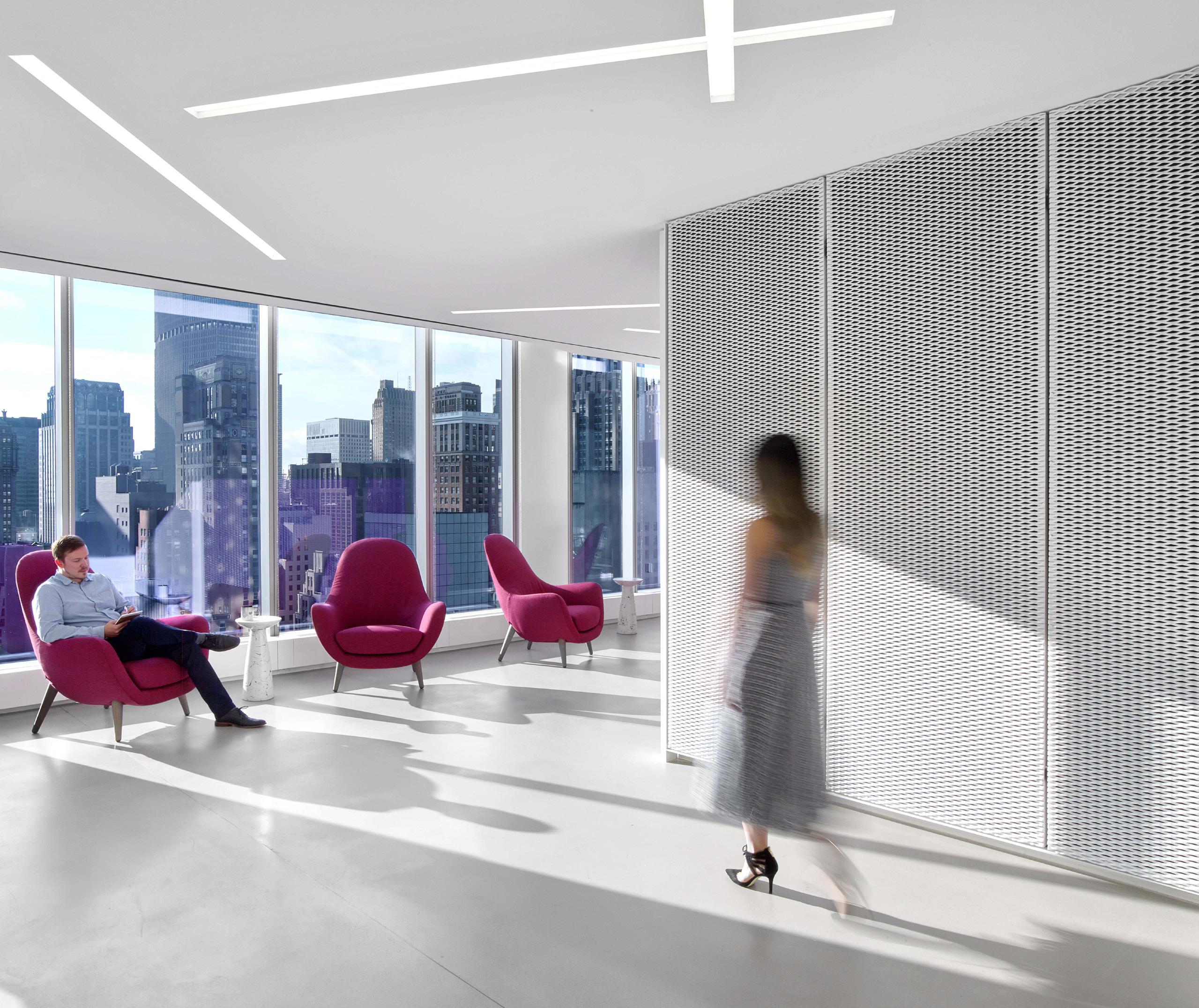
Contact: Brent Capron Interior Design Director, Principal 212.251.7080 brent.capron@perkinswill.com 1250 Broadway, Suite 200 New York, NY 10001 www.perkinswill.com Contact: Mariana Giraldo Design Strategy Practice Leader, Associate Principal 212.251.7022 mariana.giraldo@perkinswill.com 1250 Broadway, Suite 200 New York, NY 10001










 John Sadlon, AIA, IIDA, WELL AP Managing Principal, Workplace
Bo Kim, LEED AP ID+C Senior Associate, Interiors Technical Director
Brent Capron, AIA, IIDA, ASID, LEED AP Principal, Interior Design Director
Mariana Girardo Associate Principal, Planning & Strategies, Design Strategy Practice Leader
Jennifer Graham, IIDA, NCIDQ, LEED AP Principal, Project Director
Arjav Shah, IIDA, NCIDQ, LEED AP Associate Principal, Senior Interior Designer
John Sadlon, AIA, IIDA, WELL AP Managing Principal, Workplace
Bo Kim, LEED AP ID+C Senior Associate, Interiors Technical Director
Brent Capron, AIA, IIDA, ASID, LEED AP Principal, Interior Design Director
Mariana Girardo Associate Principal, Planning & Strategies, Design Strategy Practice Leader
Jennifer Graham, IIDA, NCIDQ, LEED AP Principal, Project Director
Arjav Shah, IIDA, NCIDQ, LEED AP Associate Principal, Senior Interior Designer







 Interactive Agile Sharing Ratios Dashboard
Interactive Agile Sharing Ratios Dashboard





 Top: Informal seating area in corridor
Right: Cafe space with various seating options
Opposite: Conference room for meetings and social gatherings
Top: Informal seating area in corridor
Right: Cafe space with various seating options
Opposite: Conference room for meetings and social gatherings






 Unilever North American Headquarters
Unilever North American Headquarters














































