Design for exploration and connectivity



Introduction ― 4 Emerging Values ― 10 Selected Projects ― 20




Introduction ― 4 Emerging Values ― 10 Selected Projects ― 20
We continuously draw from a deep knowledge base about the future of libraries. Our designs are informed by our most important stakeholders—library professionals and library users. Along with best practices from our other areas of expertise, including hospitality, retail, student life, and workplace.



↑
Today’s libraries cease to be the hallowed temples of book-bound knowledge protected by an army of (albeit welcoming and helpful) guards. Many of their traditional services have been usurped by the information economy that we constantly tap into through the ubiquitous mobile devices we carry.
And yet—the library is more relevant than ever. It represents our shared faith in the ideals of an educated democracy and the opportunity for self-improvement. It’s where beliefs are shared, values debated, and new knowledge created. Libraries are community kitchens for experimentation with new ideas, for problem solving and entrepreneurship, creating the transformative experiences that turn consumers into producers, passions into careers, and voices into actions.
Through the model of “Do – Learn – Succeed,” the Sandbox Maker Space at Wentworth Institute of Technology’s Douglas Schumann Library and Learning Commons prepares students for career success.
←
Enter this innovative collocation project, one of three in Chicago and among the first in the nation, which combines the amenities of the local library with 44 affordable apartments for seniors to encourage life-long learning.
Amidst accelerating change, “the library” as a standalone building typology is eroding. It shares customer aspirations with hospitality. It exercises the latest modes of active learning. It values new directions in workplace strategies. It offers museum-like curated experiences and embraces the cultural power of branding.
Core collections and services remain, but the periphery is blurred—merging the library with other building typologies to evolve into a new hybrid place for lifelong discovery, inspiration, and creation. Our library practice thrives within a collaborative network of specialists in higher education, hospitality, museum design, retail, workplace, and branded environments.
Our designs for an adaptable library marketplace leverage hotel planning strategies that aggregate varied comfort zones within contiguously open environments. These zones simultaneously offer food service, exhibits, pop-up events, co-working, and personalized concierge services. Active learning labs are now de rigueur within our universities, but technology enhanced robotic labs and STEM classrooms are just beginning to emerge in the library.
Our Higher Education practice brings a deep understanding of the right balance of technologies to yield the greatest impact. As libraries economize on space, floating and roving staff models have evolved. Our corporate Workplace team has
meticulously developed solutions for “unhoming” staff while raising their productivity and satisfaction. The website-mediated experience is increasingly becoming the front door to our libraries. We collaborate with our Branded Environments team to seamlessly integrate the virtual experience with the physical environment-unifying identity while easing navigation of space and resources. Our multidisciplinary approach is redefining the library of the future.
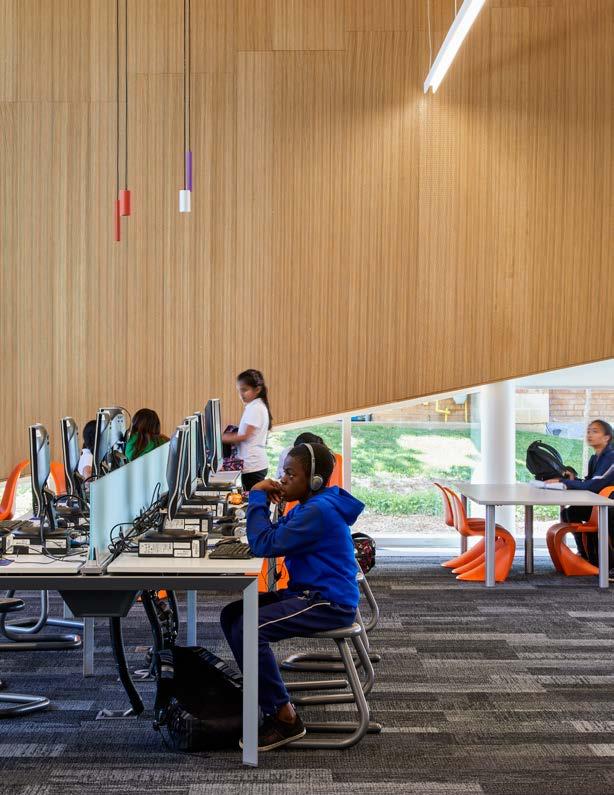
Libraries are being transformed from grocery stores of collections into collaborative kitchens for experimentation. They have become places for problem solving and entrepreneurship—stages for the kind of transformative experiences that turn consumers into producers, passions into careers, and voices into actions.


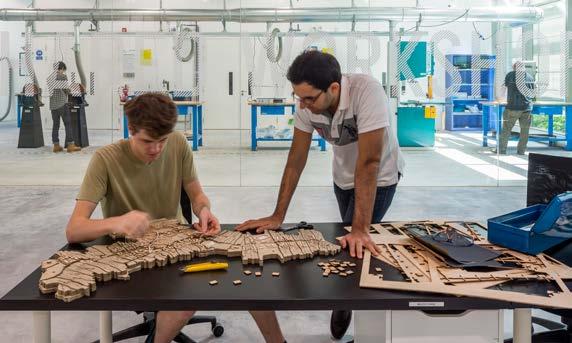

↑ Campus for Research Excellence and Technological Enterprise (CREATE), Singapore
←
Route 9 Library and Innovation Center, Delaware
Whether generating collaboration to create new knowledge or physical prototyping to test ideas, providing access to 21st-century manufacturing technologies is instrumental to new modes of scholarship and entrepreneurship. Bridging between university innovation centers and community fabrication labs, library maker spaces fuse intellectual curiosity with technology tools in a resource rich environment. In a world that values the intersection of ideas and creation through group problem solving, maker spaces inspire us to think deeply about the potential of mass customization.
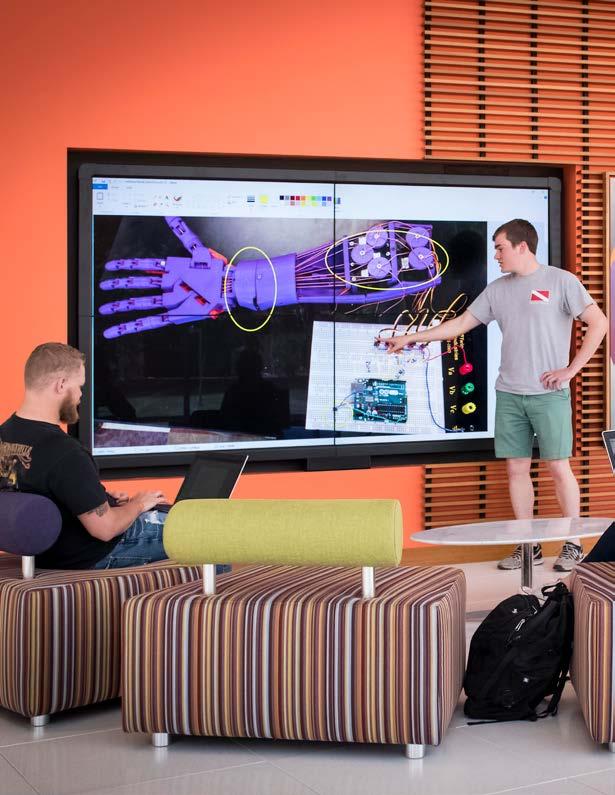 Clemson University, Watt Family Innovation Center
Clemson University, Watt Family Innovation Center
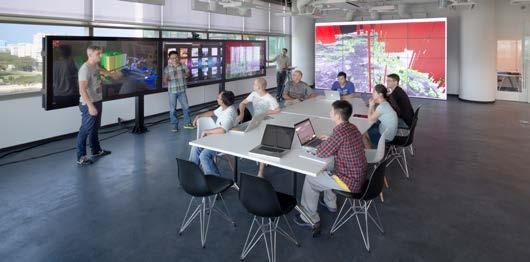
Digital technology has revolutionized almost every aspect of library design. It is critical to recognize the technology of today and how it can best serve the library, but also acknowledge that whatever is designed for today will most certainly change. Hardback volumes resting on shelves may be the soul of the library, but digital technology is the gateway to global knowledge sharing.
Technology is more than faster fiber and the latest equipment installed into newly wired labs. It is ubiquitous and mobile. It is part of our daily routine. It is our first, and sometimes only, interface with library collections and services. We have learned from immersive museum exhibit design and holistic branding how to make seamless the physical and virtual experience of the library. For the renovation of the UCLA Charles E. Young Research Library, we did just that. We created a technologicallyempowered social center for the campus that uses web-based template designs to reinforce library identity, while organizing spaces and transmitting the rich collections and services for users to discover.
We know that buildings change and evolve over their lifetime. Today, they need to adapt to shifting demands over the course of a single day. Robust, scalable infrastructure is the foundation for seamless change. Our designs for transformative library spaces are based on workplace strategies that successfully address the increased mobility of an untethered workforce. We learn from new innovations in hospitality design that merge previously discrete activities—arrival, processing, dining, meeting, socializing—into a continuous zone of unrelated activities. We call this the “Uncommons.”
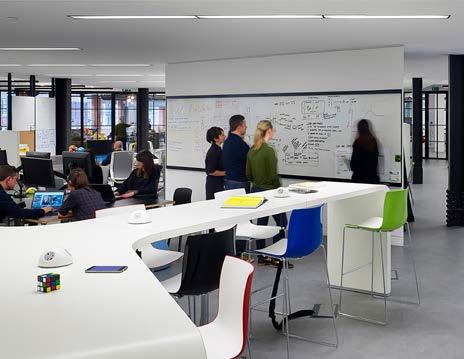

At the Martin Luther King Jr. Memorial Library in Washington DC, we completed a new Digital Commons that not only showcases a wide array of new technologies, but also features co-working areas, a maker lab, hacker space, and a self-publishing book espresso machine. The Digital Commons has already been flexed numerous times to accommodate new equipment and evolving uses.
We use a “marketplace” strategy to display the rich array of library products and to create a forum for engagement. In our retail practice, customers come for necessities and leave with indulgences. How can we leverage similiar tactics that position intellectual needs to expose library visitors to scholarly indulgences? When the library becomes a fluid space graduated between zones of activities, it leads to better sightlines, flexibility, and greater exposure of patrons to new forms of inspiration, discovery, and creation. It is this “glue” between discretely programmed areas that supports serendipitous encounters and impromptu conversations that lead to unexpected collaboration.

Deloitte Technologies Center, London, England
Deloitte Technologies Center, London, England


As collaboration becomes an increasingly active ingredient in idea generation, it is important to add a variety of spaces supported by a range of high and low technologies that capture and share ideas. Often a simple, writable surface is more powerful than any digital apparatus to inspire group problem solving. Collaborative relationships with staff are also evolving.
Just as retail is changing the sales service point dynamic, librarians are no longer positioned as authorities granting access behind transactional service desks. Rather, they are facilitators that act as side-by-side partners with customers.
Sometimes, we simply want to work head-down with focused concentration. Those sitting alone in a crowd are still participating in a community of quiet people. And let’s not forget that being surrounded by actively productive people is a powerful motivator.
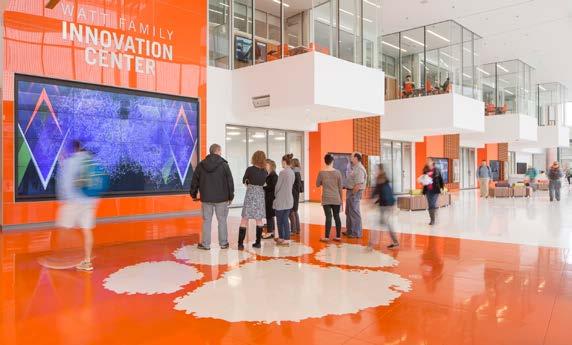
How can we do more with less? Your stakeholders want more collections and services with less space, less staff, and less budget. Libraries have a long tradition of partnering. Now, however, building new partnerships is becoming a core mission to leverage private/public expertise, connect scholarly academics with entrepreneurs, and capture expanded services without increasing staff. As a non-territorial space, the library is a natural place to build these bridges and forge serendipitous collaborations. To this end, we see value in early outreach to partnering communities and a high level of transparency to make partnerships discoverable.
The Clemson University Watt Family Innovation Center started with an idea: if we build a technology rich place at the threshold of academy and the business community, great things will happen. Private industry jumped on the idea contributing technology, services, and products to realize the vision.
At the Martin Luther King Jr. Memorial Library in Washington DC, private corporations partnered with library staff to form a hub for Team Tech gatherings. Inventing a new intellectual barter system, technology specialists teach coding and software classes in exchange for use of library space. In-house co-working spaces have nurtured startup ventures that use the library’s historical Washingtoniana collection as part of their content platform or use the 3D printing lab to prototype new products.


Academic libraries are a point of universal convergence where collaborative work and study continue around the clock. These buildings are becoming highly adaptable learning environments where information is retrieved and ideas are developed through digital media. The notion of a physical “collection” is being rethought and the prioritization of space now favors students engaged in active learning. The planning of academic libraries must accommodate and support widely varying patterns of use. These range from the conventions of solitary, quiet study to the pedagogically driven need for active group study and project areas.
Stanford, California
Client: Stanford University
Size: 180,000 square feet (16,723 square meters)
Completion Date: 2014
― WHAT IT IS Transformation of a mid-century modern building for a new program reflecting the kinds of flexibility, mobility, collaboration, and engagement sought by today’s scholars.

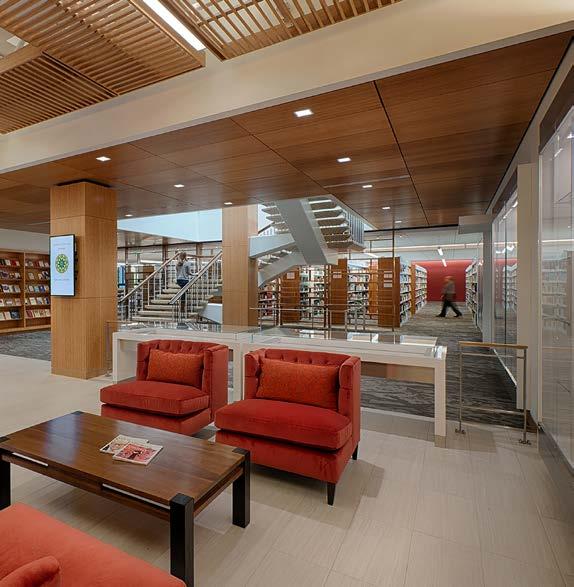
Stanford University, Lathrop Library






When you have one of America’s most significant Asian holdings, you show it off. Lathrop’s “jewel in the crown” is the 2-story East Asia Library housing the university’s extensive collections of books, scrolls, and artifacts in Chinese, Japanese, and Korean.
Client: Western University
Size: 80,000 square feet
Completion Date: 2022
Awards:
IIDA Global Excellence Award, 2023; Interior Design Magazine Best of Year Awards, 2023; ARIDO Award, 2023.
Completed by Perkins&Will in association with Cornerstone Architecture.
London, Ontario ― WHAT IT IS
Revitalization of a Brutalist icon to create a more inviting, inclusive, and empowering space for 21st-century scholarship.


― WHAT MAKES IT COOL
Student spaces were designed with best practices in universal design, exceeding code-minimum requirements and addressing both physical and neurological diversity.




Boston, Massachusetts
Client: Wentworth Institute of Technology
Size: 27,800 square feet (2,583 square meters)
Completion Date: 2016
Awards:
Best in Education Design, IIDA NE, 2017
Award of Excellence, IFMA, 2017
Edwin Guth Interior Design Award - Boston/Rhode Island Section
Award of Merit, Illuminating Engineering Society, 2017
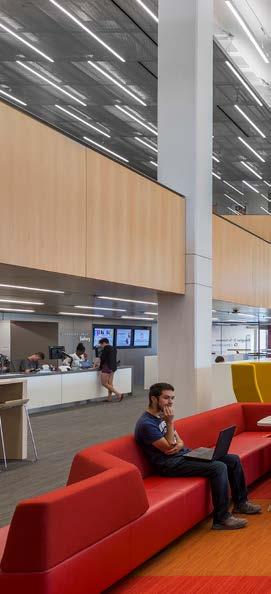
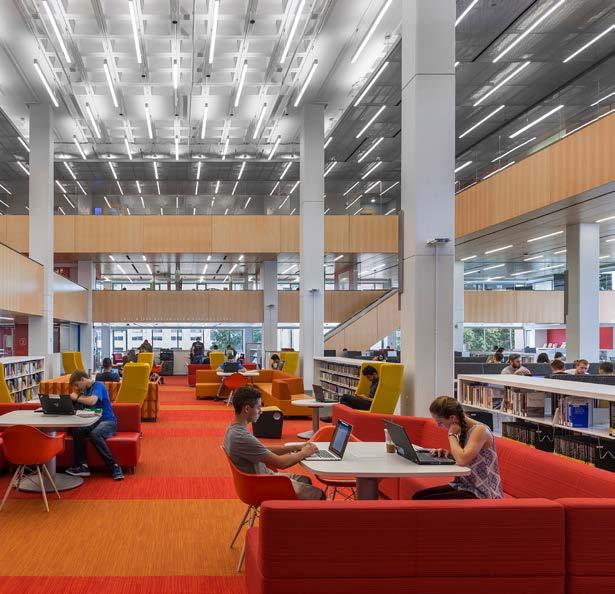
― WHAT MAKES IT COOL
Making and creating is extended into the library where discovery is not limited to the collections.
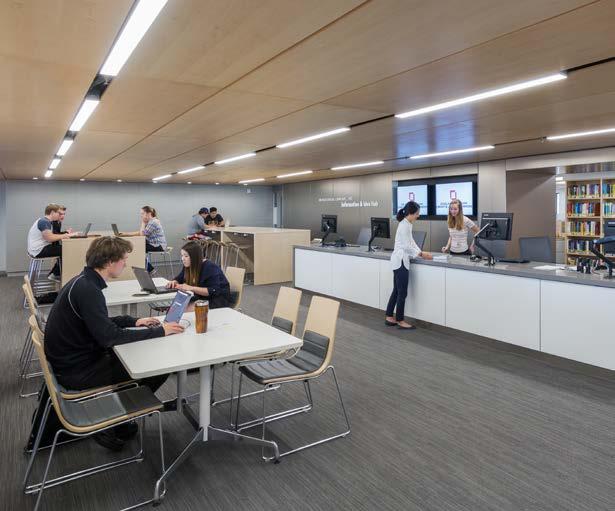 Wentworth Institute of Technology, Schumann Library and Learning Commons
Wentworth Institute of Technology, Schumann Library and Learning Commons
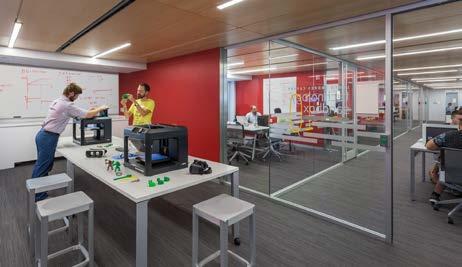


Los Angeles, California
Client: University of California Los Angeles
Size: 60,000 square feet (5,574 square meters)
Completion Date: 2011
Awards:
Design Award, Southern California Development Forum (SCDF), 2012
― WHAT IT IS
Imagine seamlessly moving between the virtual and physical libraries as if they were one place. By importing the carefully curated visual language and navigational icons of the online library into the physical space, we merged those previously disparate experiences.


University of California Los Angeles, Charles E. Young Research Library
It
feels like a start up where a new research commons and cafe enliven a 40-year-old Brutalist building.

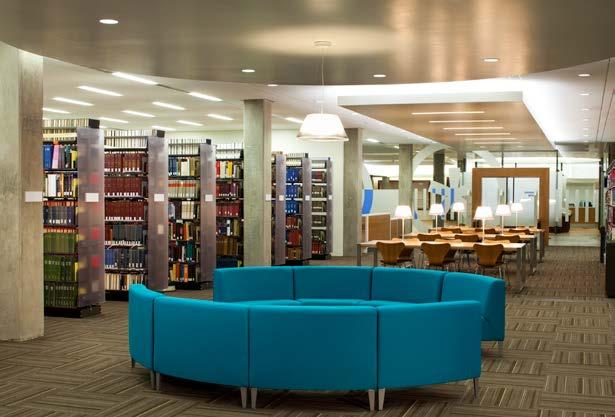

When ordering of information occurs outside of the physical space, what does the space of the library become?
New Haven, Connecticut
Client: Gateway Community College
Size: 367,000 square feet (34,095 square meters)
Completion Date: 2012
Sustainability: LEED NC Gold ®
Awards:
Award of Merit for Public/Institutional category, USGBC
Connecticut Green Building Awards, 2013
Honor Award for New Construction category, AGC of Massachusetts Build New England Awards, 2013
The building transforms what had been a neglected part of the city into a new campus that is environmentally, socially, and economically sustainable.



― WHAT IT IS
The three-story main space links a lower ‘quiet’ floor with a more active upper level for group-based learning.


The atrium features a multistory public art installation in the form of a grid of LED light nodes that display a ‘Facewall’ of people at Gateway –personal portraits that provide a compelling sense of the personalities that make the College unique.


Is collaboration a one-size-fitsall proposition?
Peterborough, Ontario
Client: Trent University
Size: 34,000 square feet (3,160 square meters)
Completion Date: 2018
― WHAT IT IS
Renovation of a modern heritage landmark into a central learning and gathering hub for the university.

Student-centered space is concentrated on the main floor to maintain sight lines from the atrium to the river.


Trent University, Bata Research + Innovation Cluster
WHAT MAKES IT COOL
The new research and innovation cluster features technologyheavy research centers, digitization labs, and makerspace, while maintaining more traditional library spaces.
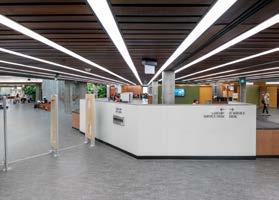

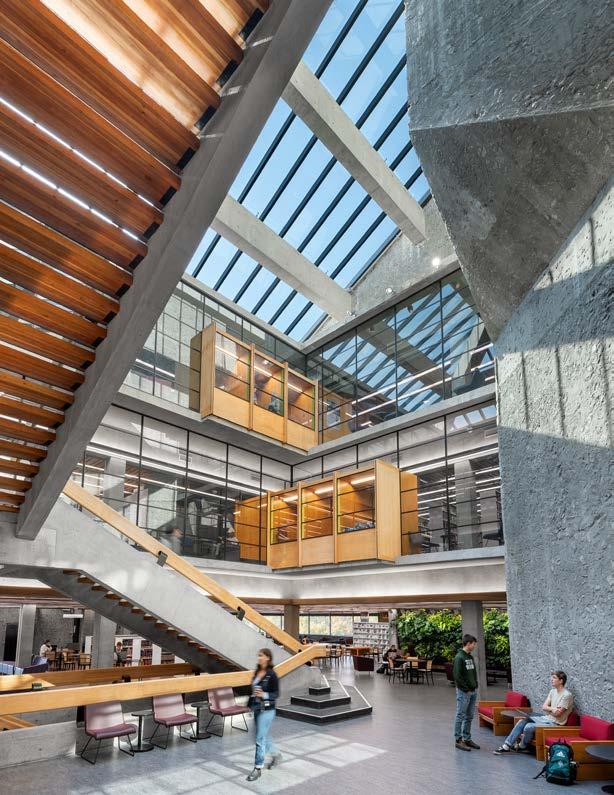
Aberdeen, Scotland
Designed by Schmidt Hammer Lassen ArchitectsClient: University of Aberdeen
Size: 167,000 square feet (15,500 square meters)
Completion Date: 2012
― WHAT IT IS
A new library for the 5th oldest English-language university in the world serving a community of 14,000 students, containing 1,200 reading spaces alongside archives, historical collections and a rare books reading room.



University
Aberdeen, Library
The façade is designed to serve as a climate buffer, changing in response to specific qualities of light or images projected onto it.
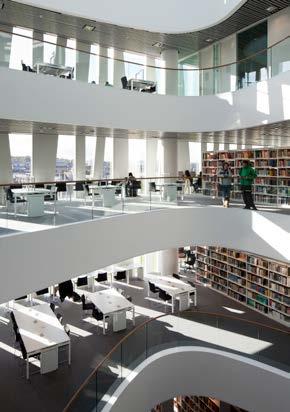
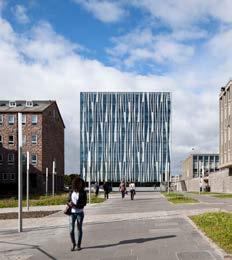


Winston-Salem, North Carolina
Client: Wake Forest University
Size: 187,000 square feet (17,373 square meters)
Completion Date: 2017

― WHAT IT IS
After working with the staff to create a master plan, the Library implemented Phase I, which includes technology enhanced student workspace, a new center for Digital Scholarship, and the relocated Teaching and Learning Collaborative.


Oxford, Ohio
Client: Miami University
Size: 175,000 square feet (16,258 square meters)
Completion Date: 2017

A new vision for the University Library—the epicenter for new forms of digital scholarship on campus—refocusing learning and scholarship around transdisciplinary models of exploration and knowledge acquisition.


The planning strategy uses stratified zoning—from active to quiet, directed to self-directed, and social to academic—to organize space in a way that is flexible and keeps the organization nimble.



Austin, Texas
Client: Seminary of the Southwest
Size: 93,000 square feet (8,640 square meters)
Completion Date: In fund raising
― WHAT IT IS
Transforming a windowless book vault connected to a 1960’s classroom wing into a timeless, bright, welcoming sanctuary for a community of learners.



Forming new paths between knowledge acquisition and its application in the service of society, the new center features student gathering and small group meeting spaces that are technology enriched including video conferencing, maker spaces, and a film studio.



Good architecture has become the calling card of library systems. While it may be true that information can be retrieved anywhere, learning in a great space, amongst your fellow citizens remains an attractive proposition for many people. Imagine a place that feels like home from which you can discover the entire world. Despite the global aspect of our culture, we believe that architecture should be rooted in its place. Community libraries provide the opportunity to reflect a local condition through building form, materiality, and responds to site and climate. Great design allows community libraries to function, coexist, and transform over time.
Chicago, Illinois
Client: Chigago Housing Authority, Evergreen Development
Company, Chicago Public Library
Size: 65,000 square feet (6,039 square meters)
Completion Date: 2019
Awards:
Fast Company World Changing Ideas Award Finalist
Spaces, Places and Cities Category, 2019
World Architecture Festival Finalist, Unbuilt Civic, 2018

A new building for the community that combines a library with affordable housing for seniors.

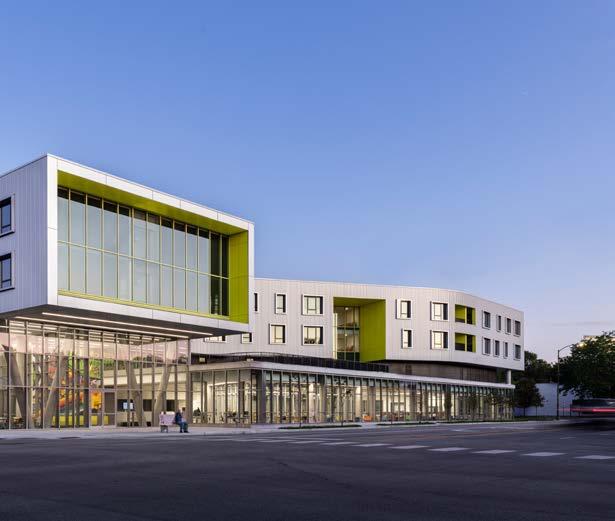



The public spaces at both ends of the library serve the diverse needs of the neighborhood. YouMedia Lab at one end showcases teens and technology, and the other - a community room and lobby – supports community performances and houses an artist-in-residence. These public areas are available after regular library hours, further offering people of all ages the opportunity to connect and explore.
Northtown Library and HousingAre we in a post browsing era?
Client: District of Columbia Public Library
Size: 20,786 square feet
Completion Date: 2021
Sustainability: LEED Platinum ®
Awards: Lambda Alpha International, George Washington Chapter,Design Awards, Outstanding Project less than 200,000 SF, 2021; World Design Awards, Design Awards, 2021; AIA NOVA, Design Awards, Award of Merit in Institutional Architecture, 2021; DBIA, National Awards, National Award of Merit, 2021; NAIOP DC/MD, Awards of Excellence, Best Institutional Facility, 2021; NAIOP DC/MD, Awards of Excellence, Best of the Best Building, 2021
The library was designed with an emphasis on connection to the surrounding community.


The high-performance façade captures diffused northern daylight, providing maximize visibility to the building’s surroundings, and optimizing energy conservation. Sustainable aspects include a living green roof to produce oxygen and absorb runoff, along with photovoltaic panels that collect solar energy. The exterior features an inviting porch and balcony, while natural bio-swath vegetation enhances the park-like surroundings.

― WHAT MAKES IT COOL
The new library is designed as a heavy timber structural system composed of exposed wood columns, beams and dowel-laminated floor and roof panels.



Toronto, Ontario
Client: Toronto Public Library
Size: 2,694 square meters (29,000 square feet)
Completion Date: 2016

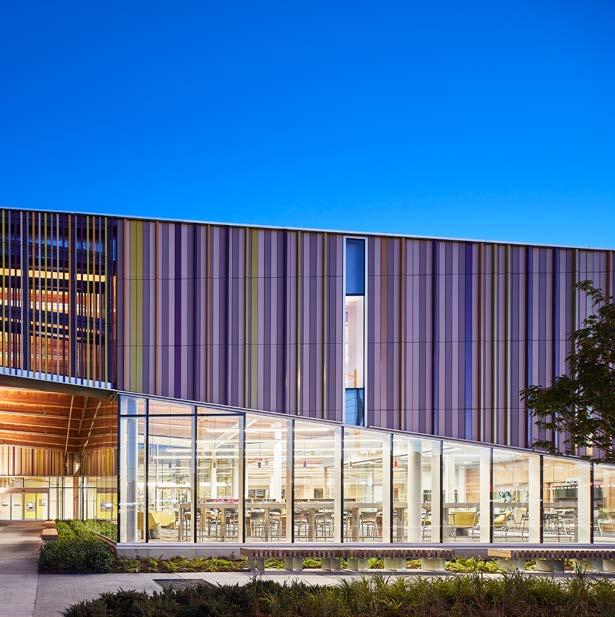
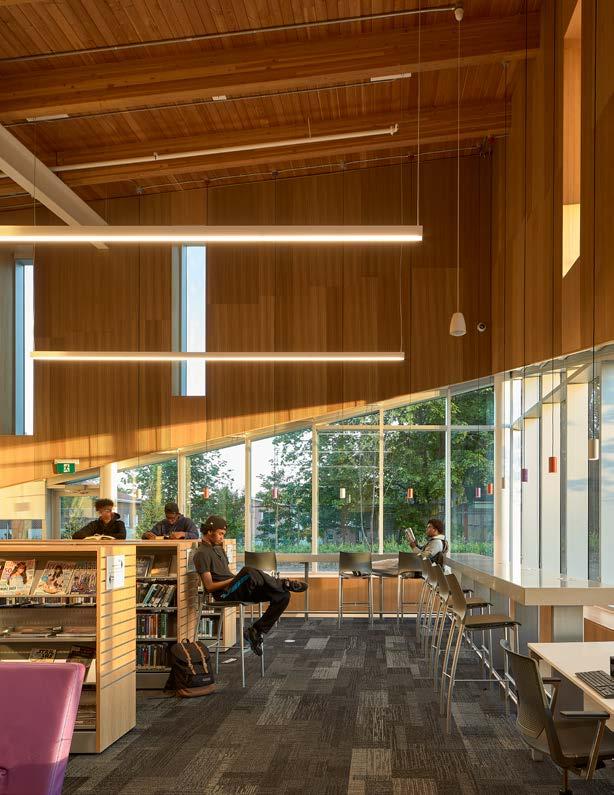


 Albion District Library
Albion District Library
 Albion District Library
Albion District Library

―
The transformation of an underutilized parking lot into a striking form with vibrant spaces and pops of color.
What is a library when knowledge and information are no longer tied to physical objects?
Client: District Of Columbia Public Library
Size: 22,348 square feet (2,076 square meters)
Completion Date: 2010
Sustainability: LEED Gold ®
Awards:
AIA/ALA Library Building Award, 2013
AIA NC Honor Award, 2012
AIA DC Award of Merit in Architecture, 2012
IIDA/ALA Library Int. Design Award, 2012
AIA Triangle Honor Award, 2011
Architectural Lighting Design Award, 2011
AIA NC Committee on the Environment Award, 2010

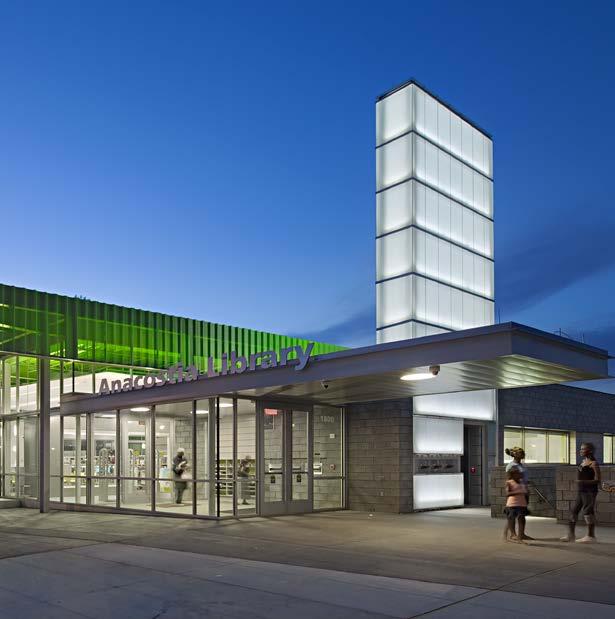
The library is a series of pavilions for program areas that require enclosure, with the remainder of the groundlevel plan as high, open space.



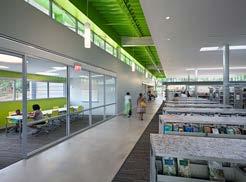
New Castle, Delaware
Client: New Castle County
Size: 43,000 square feet (3,995 square meters)
Completion Date: 2017
A vibrant, experiential, learning-focused library tailored to the needs of its community.


Like the canopy of a tree, the perforated metal roof playfully expresses the organic structure of leaves, filters out harsh solar rays, and transforms them into soft, dappled light. The visually porous skin invites pedestrians by revealing the Innovation Center activities and flooding the interior with diffused natural light.

― WHAT MAKES IT COOL
A playful perforated building canopy that creates diffused, dappled light.

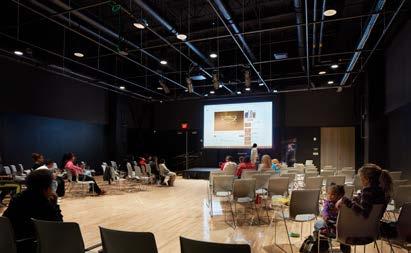

What if you could tune your library to your preferred color, sound and tactile texture? The Route 9 Sensory Room does this to help children on the autism spectrum focus and learn.





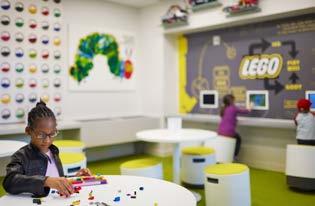
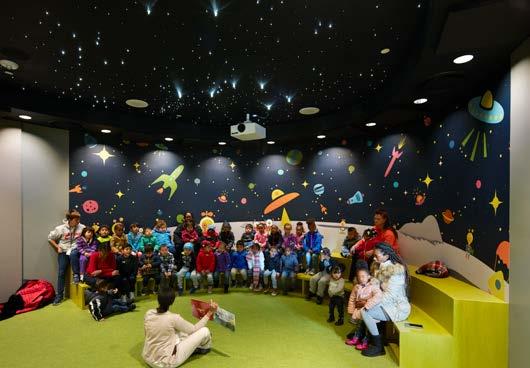

← The STEM Lab, a Media Production Studio, and the Maker Space will inspire creativity and challenge the imagination of all patrons.
Tukwila, Washington
Client: King County Library System
Size: 10,000 square feet (929 square meters)
Completion Date: 2017
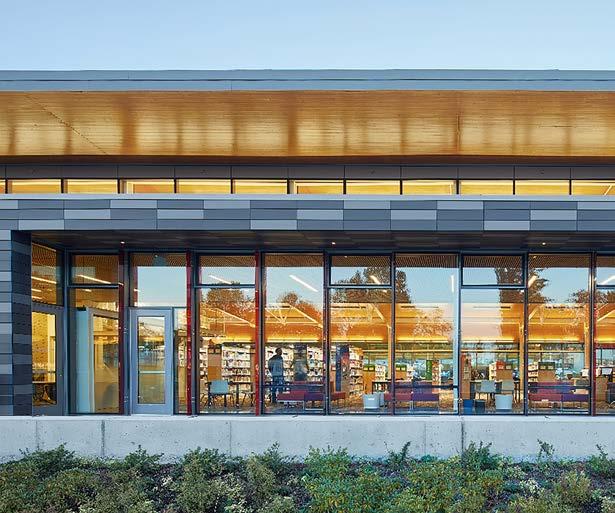
A unique planning aspect is the creation of ‘the community mosaic’, a flexible area for tutoring, lectures, performances, and study that can evolve with the community’s needs.



― WHAT IT IS
community library
one of the most diverse populations in the United States.
A wood deck that mitigates carbon emissions, equivalent to removing 91 cars from the road for one year.



Client: District Of Columbia Public Library
Size: 21,472 square feet (1,994 square meters)
Completion Date: 2011
Sustainability: LEED Gold ®
Awards:
Award of Excellence in Architecture, AIA DC, 2012
Honor Award, AIA South Atlantic Region (SAR), 2012
Honor Award, AIA Triangle, 2012
Award for Sustainable Architecture, AIA, 2012
Triangle Gail Lindsey, 2012
Architectural Lighting Design Award, 2012
Honor Award, AIA North Carolina, 2011




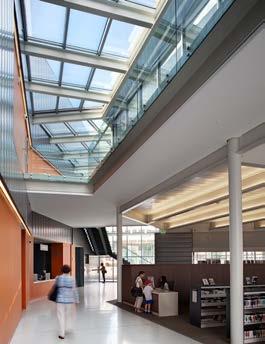
― WHAT MAKES IT COOL
The iconic, louvered façade rounds a bustling street corner like pages of an open book.
Since 1935, we’ve believed that design has the power to make the world a better, more beautiful place.
Since 1935, we’ve believed that design has the power to make the world a better, more beautiful place. That’s why clients and communities on nearly every continent partner with us to design healthy, happy places in which to live, learn, work, play, and heal. We’re passionate about human-centered design, and committed to creating a positive impact in people’s lives through sustainability, resilience, well-being, diversity, inclusion, and research. In fact, Fast Company named us one of the World’s Most Innovative Companies in Architecture. Our global team of 2,700 creatives and critical thinkers provides integrated services in architecture, interior design, landscape architecture, and more. Our partners include Danish architects Schmidt Hammer Lassen; retail strategy and design consultancy Portland; sustainable transportation planning consultancy Nelson\Nygaard; and luxury hospitality design firm Pierre-Yves Rochon (PYR).
For more information, contact:
highereducation@perkinswill.com