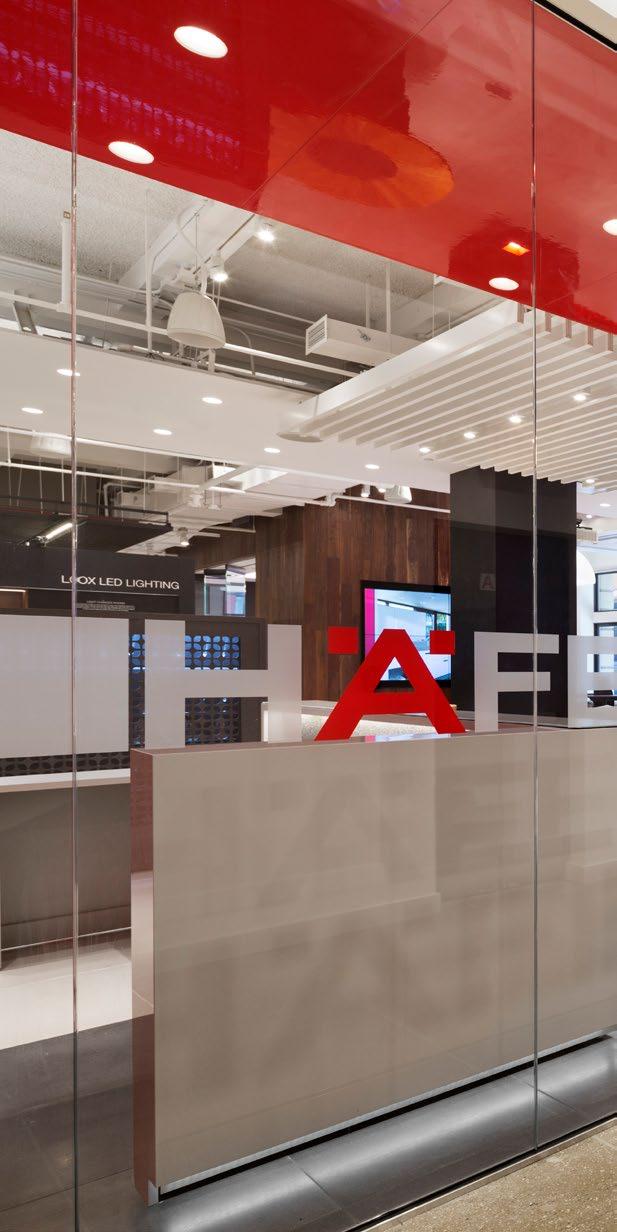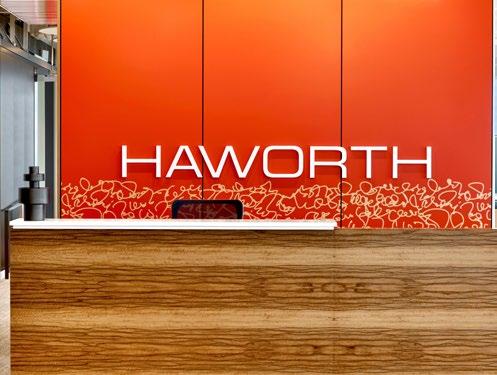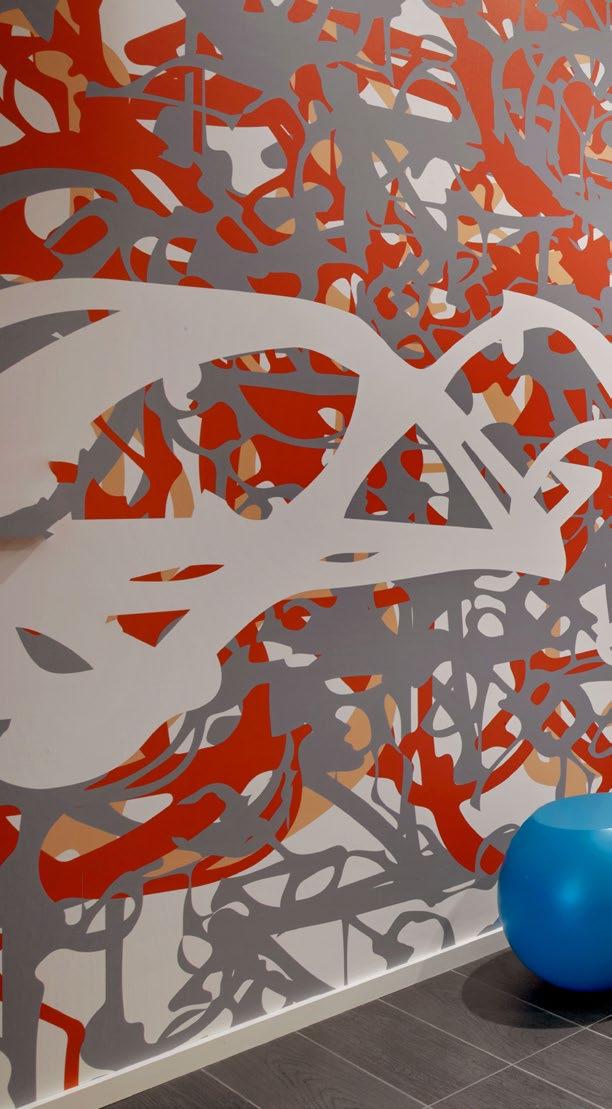― Branded Environments: Showrooms and Innovation Centers
Immersive experiences that inform and inspire



Introduction ― 4 Selected Projects ― 8
― Branded Environments: Showrooms and Innovation Centers
Design that invites people in
For the showroom or innovation center, design has the power to ignite curiosity and invite people in. These are spaces built for immersion, connecting people with products, research and ideas. And when design includes a unified brand impression, a seamless user experience is born.
Branded
Creating a unified brand impression.
Managing client touch-points consistently and seamlessly ensures recognition and easily identifiable brand representation. But consistency doesn’t need to mean “always the same”. Physical spaces provide opportunities to experience a brand in sensory ways that print or digital can’t. Texture, scent, sounds, visual excitement, even taste... can define a memorable part of your visit. When combined with brand messaging and stories, powerful experiences come to life.
These spaces articulate your message and story. They provide knowledge, education and inspiration. And they are designed to be provocative, thoughtful, immersive, interactive... discovery-driven.
Your brand is the foundation for your branded environment. The showroom and innovation center are the vehicles that drive decision-making and loyalty.
Selected Projects
Häfele New York Showroom
Client: Häfele
Size: 8,000 square feet (743 square meters)
Completion Date: 2017
Awards:
Best Showroom, Contract Magazine, 2017
First Place Showroom Category, ASID New York Chapter, 2017
New York, New York ―

The branded “red portal” signals entry threshhold and positions product and messaging features.



Häfele hardware makes changing one room into many rooms easy!
A custom, condensed filing system allows maximum product display while minimizing footprint.

―
The showroom becomes both a laboratory and training environment, exhibiting product that moves and changes throughout the day.
Newell Rubbermaid Design Center
Client: Newell Brands
Size: 9,100 square feet (845 square meters)
Completion Date: 2014
Awards:
Best of Show, IIDA Annual Interior Design Competition, 2014
Best Large Office Award, Contract Magazine, 2015
Design Excellence Award for Interior Architecture, AIA Chicago Chapter, 2015
Finalist/Honoree BOY Awards, Interior Design Magazine, 2014
Kalamazoo, Michigan ←
― WHAT IT IS
In western Michigan, the hub of industrial design, this innovation center draws talent from all over the world - designers who are creating products beyond the status quo.

What is the reach of an idea? With just a spark, ideas grow and spread, finding new applications and opportunities along the way. The branded feature behind the reception desk speaks to the path of an idea.
→
Made of FSC-certified ash, doubling as both art and a nod to the heart and “craftsmanship” in the state, the dynamic quality of the surface mimics the dynamic quality of an idea.




Newell Rubbermaid Design Center
― WHAT MAKES IT COOL
Variety. Different ways of working, different types of stimulation, different design tools.


What room am I in?
Larger-than-life room identity limits confusion in finding your workshop and client team. → Product display areas help Newell Rubbermaid feature their latest inventions.

Purina Animal Nutrition Center
Gray Summit, Missouri
Client: Land O’ Lakes, Inc.
Size: 19,000 square feet (1765 square meters)
Completion Date: 2013
Awards:
Silver Award - Environmental Graphics, Industrial
Design Society of America, 2014
Small Conference Category Award, IIDA, 2014

Top
and brand



― WHAT IT IS A renovated turkey barn converted to a conference center and meeting hall, designed to reposition and amplify the Purina Brand to vistors and business partners.




The classic Purina checkerboard permeates the display system and organizes the graphic communications.
Watt Family Innovation Center
Clemson, South Carolina
Client: Clemson University
Size: 70,000 square feet (6,500 square meters)
Completion Date: 2016
Awards:
Innovator Award, Campus Technology, 2016




― WHAT MAKES IT COOL
Transparency and recognition surround project work, where students focus on real-world issues and interdisciplinary collaboration.


→
“Coded” messages become brand pattern and wayfinding cues... can you read it?

Haworth Los Angeles Showroom
Los Angeles, California
Client: Haworth, Inc.
Size: 14,540 square feet (1,350 square meters)
Completion Date: 2015
Sustainability: LEED Gold ®
Local street art, meets furniture settings, meets market characteristics.


Robust graffiti and LA streetart-inspired graphics become the backdrop for Haworth’s tech-based workstyles and collaboration spaces, connecting people, city and work.




Left: Sustainable products. Sustainable solutions. Sustainable lifestyles.
Dick Haworth, COB, invites you to learn more about evolving sustainable practices.
Messaging supports product and brand characteristics - flexible products that encourage users to “work their way”.

Since 1935, we’ve believed that design has the power to make the world a better, more beautiful place.
That’s why clients and community members on nearly every continent partner with us to design healthy, happy places in which to live, learn, work, play, and heal. We’re passionate about human-centered design, and how design can impact our lives through sustainability, resilience, well-being, diversity and inclusion, and mobility. And we’re committed to advancing design through research. As a matter of fact, in 2018, Fast Company named us one of the World’s Most Innovative Companies in Architecture. Our team of 2,500 professionals provides worldwide interdisciplinary services in architecture, interior design, branded environments, urban design, landscape architecture, and more, and includes our partners Portland, Nelson\Nygaard, Genesis Planning, and Pierre-Yves Rochon (PYR).
be@perkinswill.com
