Spaces for a workforce on the move



Introduction ― 4 Selected Projects ― 8
― Consulting Services




Introduction ― 4 Selected Projects ― 8
― Consulting Services
In today’s ever-changing business climate, workplace design goes beyond a beautiful space; it’s a critical tool for aligning people, culture, processes, and technology with organizational goals. We look forward to hearing about your business needs—and designing space to address them.
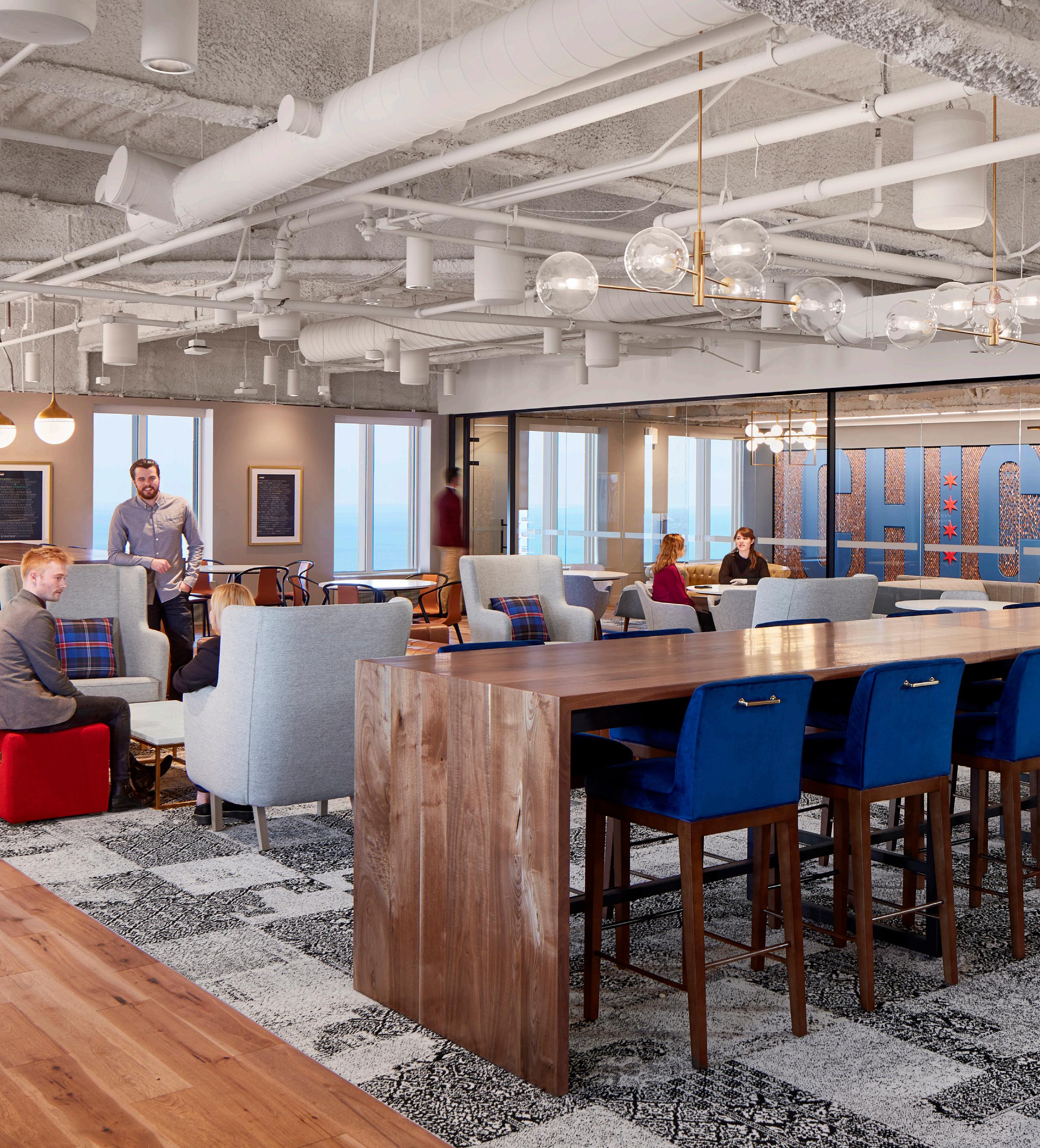

Today’s workforce is increasingly mobile—and for no other industry is this truer than consulting. This workforce requires offices that seamlessly connect traveling teammates and facilitate the exchange of critical information.
At the same time, the space must be craveable. Given their “road warrior” lifestyle, today’s consultants can work anywhere. So why would they choose to come to the office? Imagine space that allows you to do business better, make more meaningful connections, and while you’re at it—have fun.
We’ll help you design a space that will keep your current workforce engaged while attracting the best and brightest (future) talent.
Manchester, United Kingdom
Client: Professional Services Client
Size: 3,836 square meters (41,301 square feet)
Completion Date: 2017
Sustainability: BREEAM Excellent
― WHAT IT IS
A transformative tech hub celebrating the client’s innovative spirit and Manchester’s rich cultural heritage.
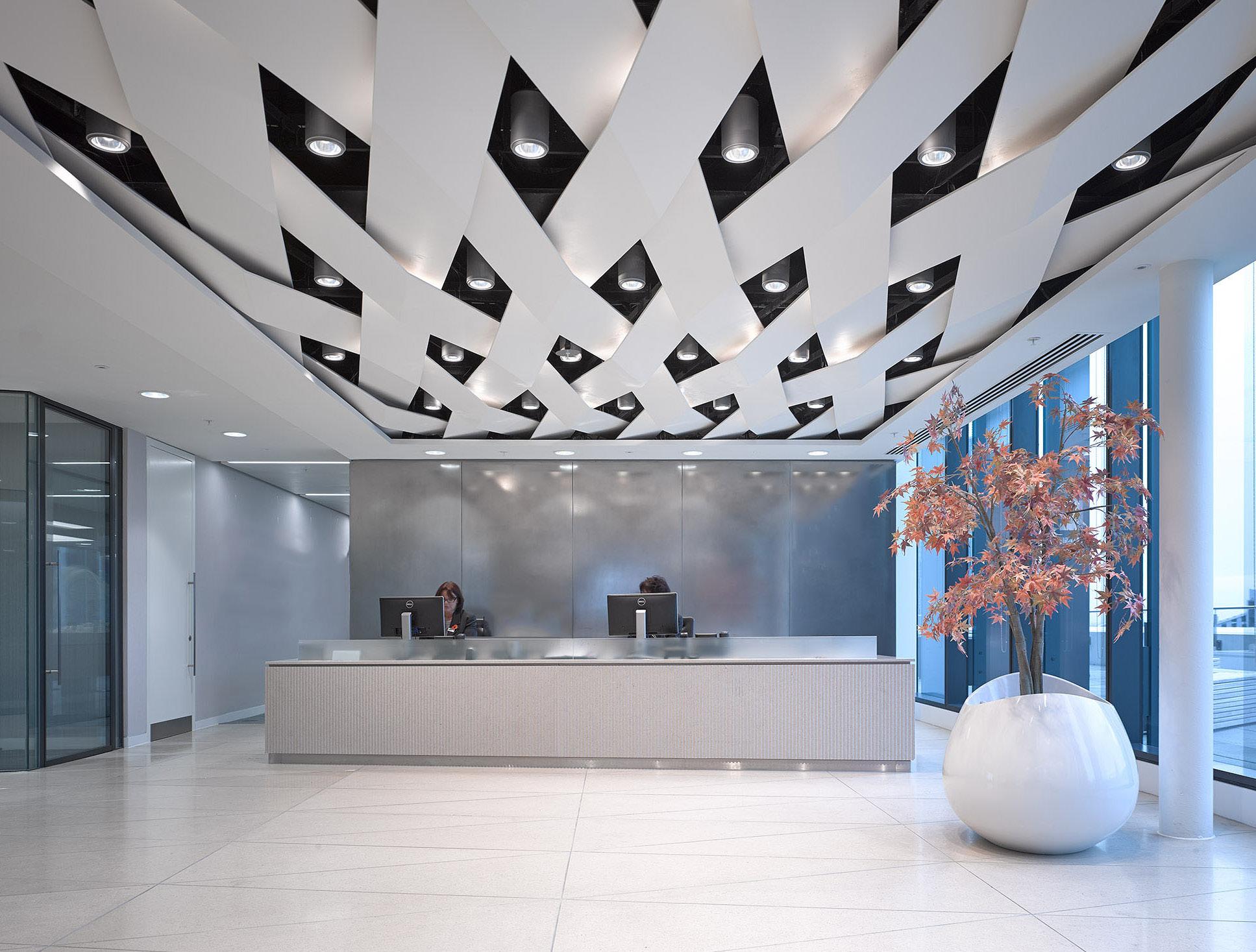
→ Supported by the latest technology, central floor hubs feature a variety of collaborative settings and are all linked by a feature staircase that fosters visibility and communication.

― WHAT MAKES IT COOL

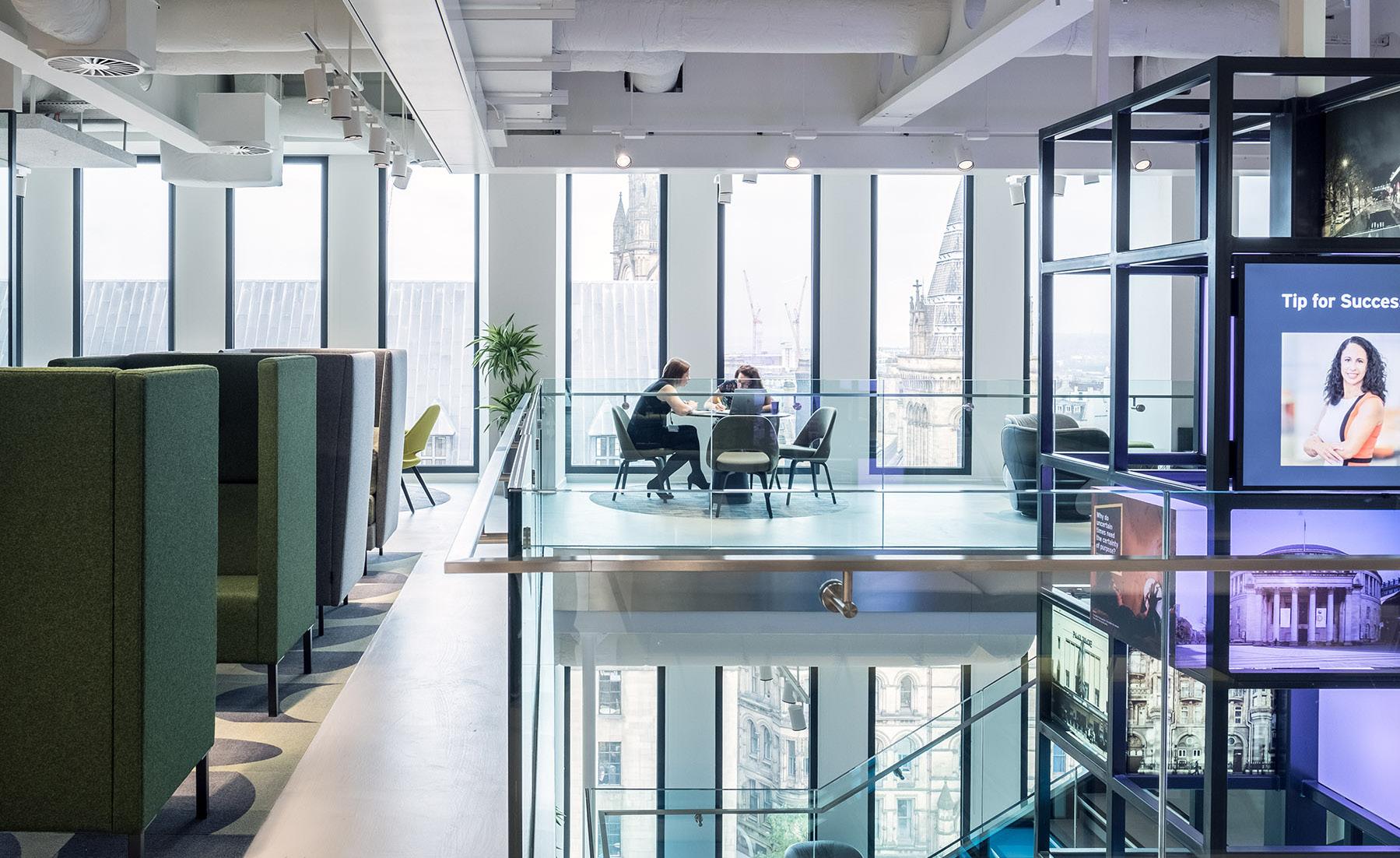
With flexible working rooted in its culture, the client needed a space capable of supporting its 600-strong Manchester team with a more responsive working environment. Employees are empowered to make their own decisions around flexible working. No desks are assigned to particular staff, and agile, collaborative working is encouraged.

Vancouver, British Columbia
Client: Bench Accounting
Size: 4,656 square meters (50,114 square feet)
Completion Date: 2017
A relaxed workplace that doubles down on social spaces
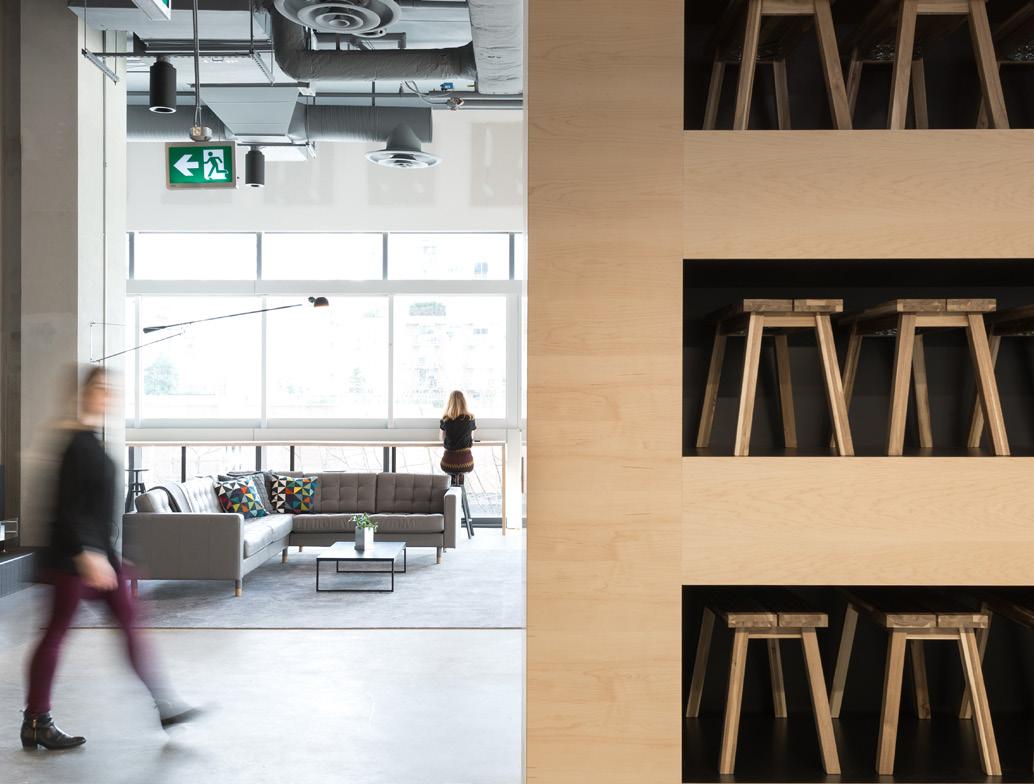
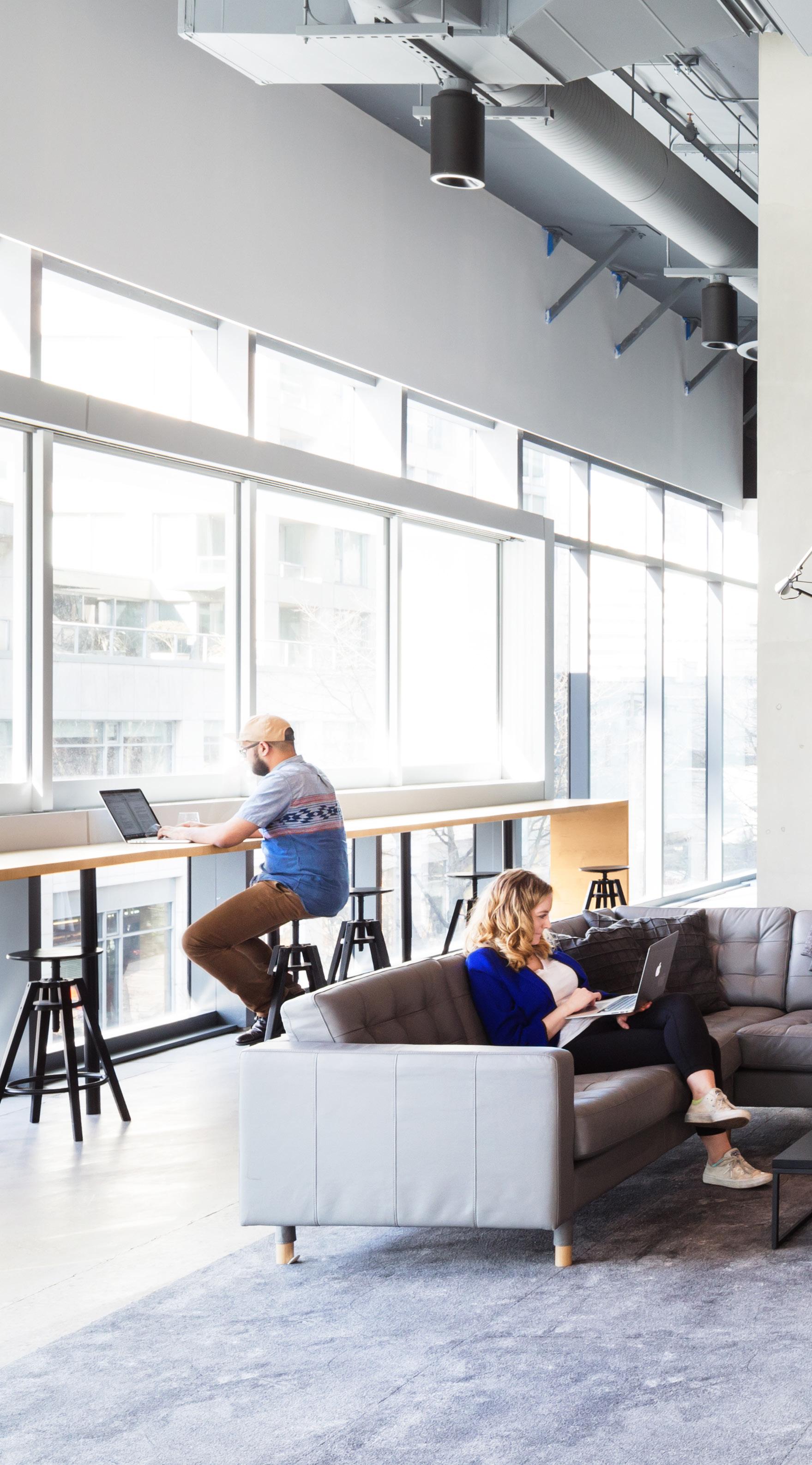
The guiding philosophy is that the workplace must “service” its own employees before they can excel in client service themselves. This manifests with an emphasis on wellness and choice. Sit-stand options, focus rooms, spaces, conference suites, and hospitality and lounge spaces encourage both spontaneous collaboration and private, heads-down work.


24
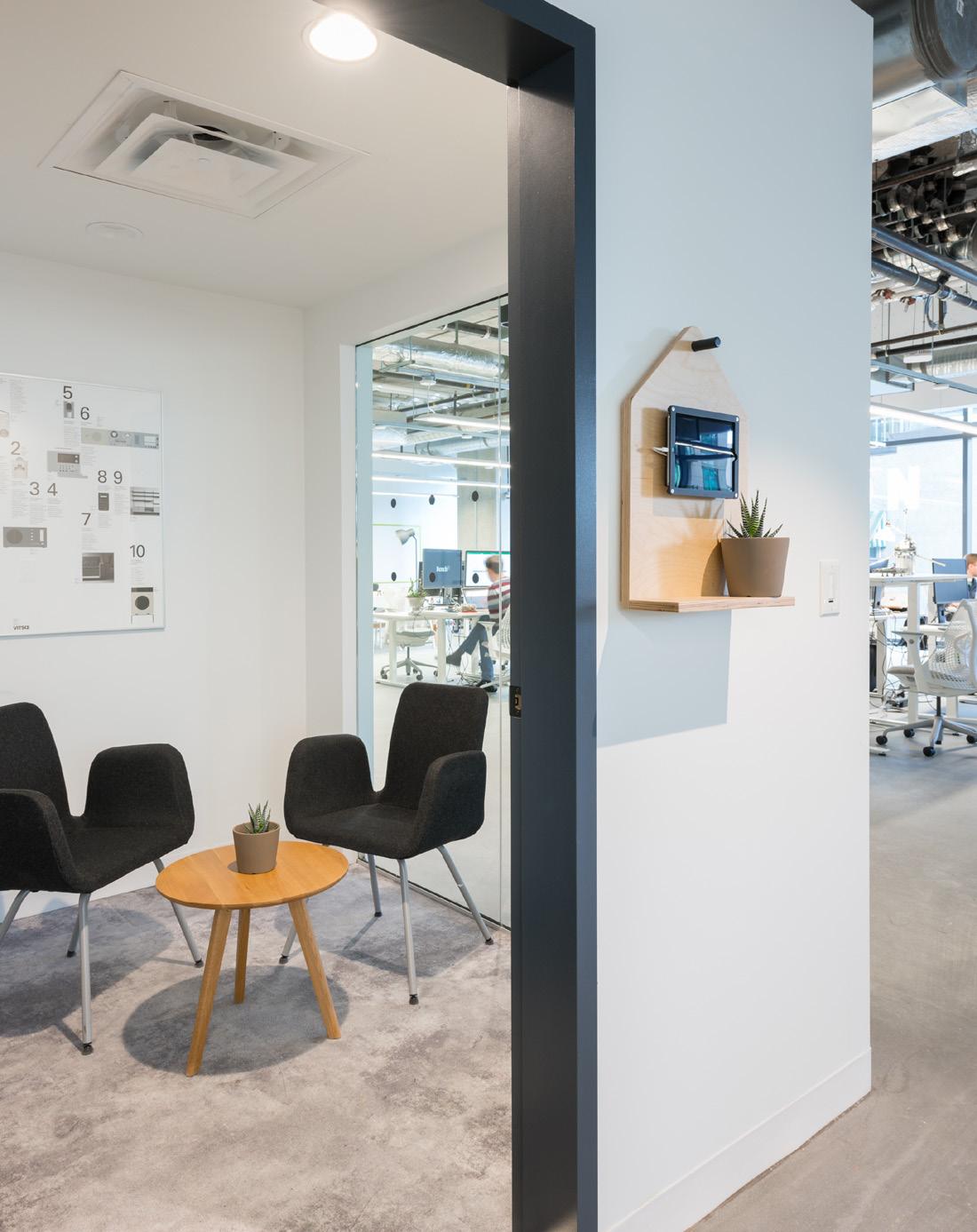
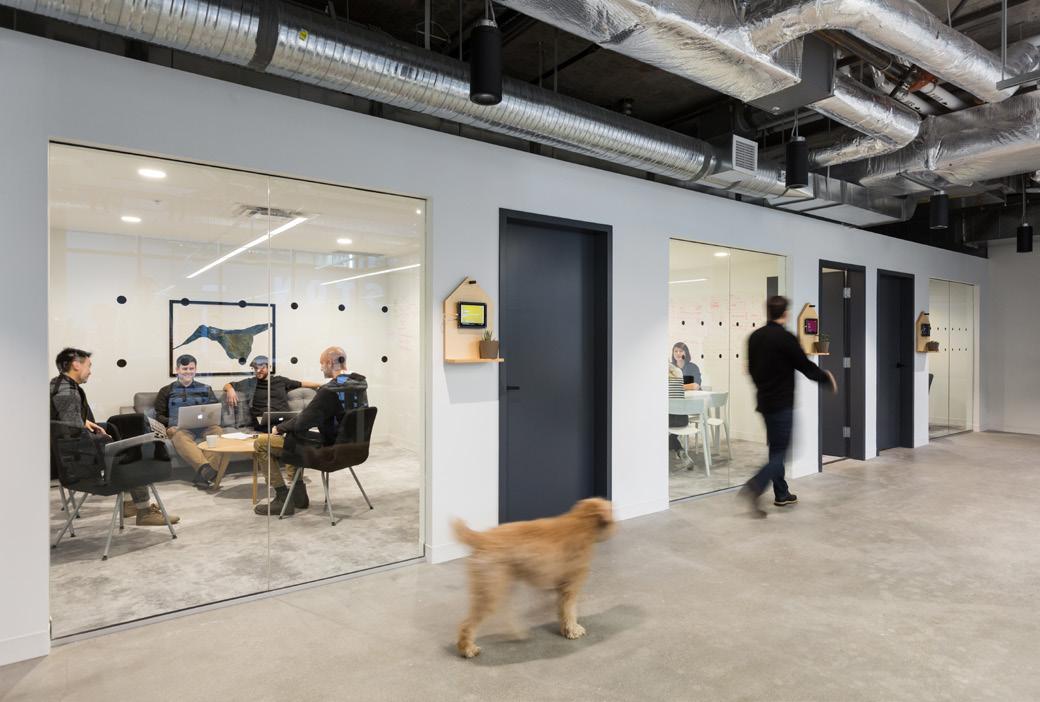
The goal was to create a space where people truly enjoy working, one that could contribute to a well-balanced, healthy and happy lifestyle for employees. A postoccupancy survey revealed that 85% of Bench employees maintained or increased their workplace happiness.
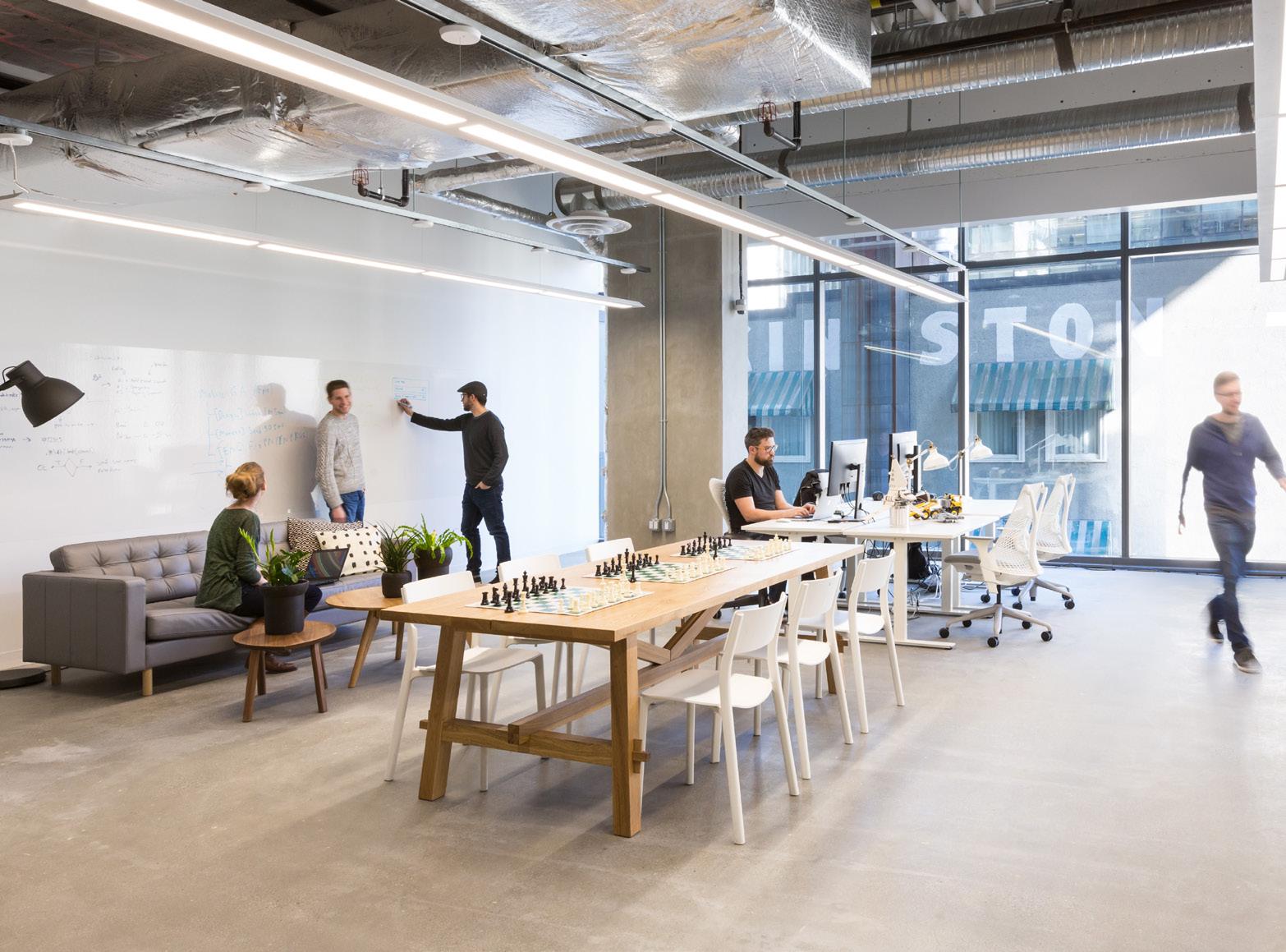
London, United Kingdom
Client: Deloitte
Size: 1,486 square meters ( 16,000 square feet )
Completion Date: 2014
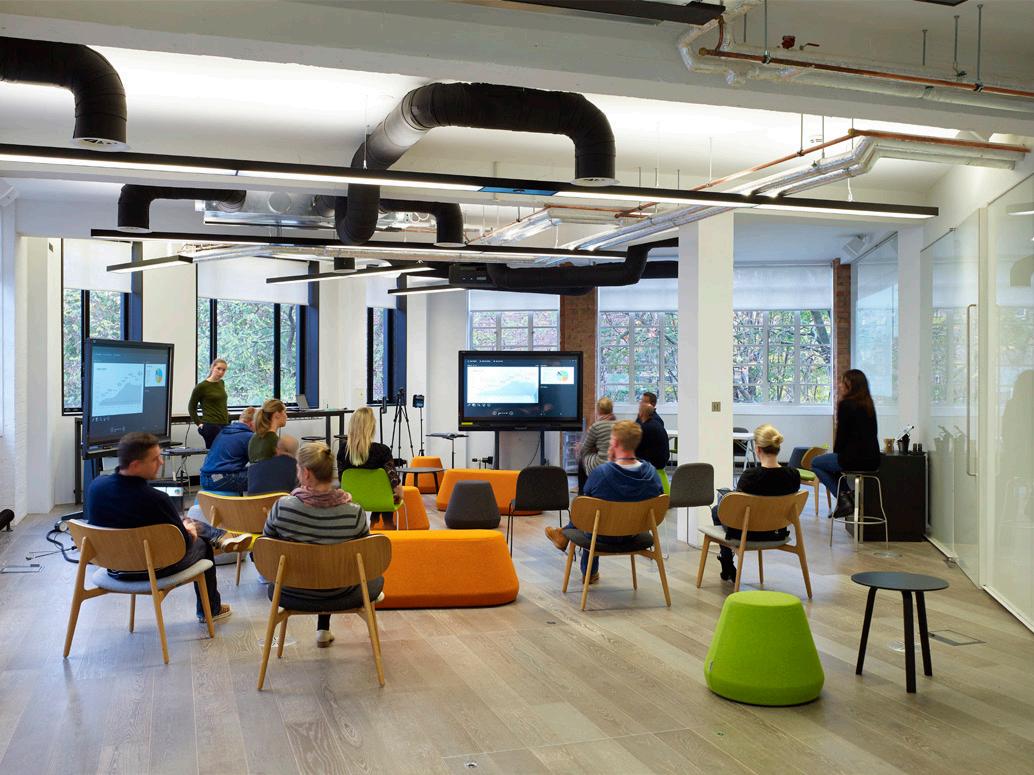
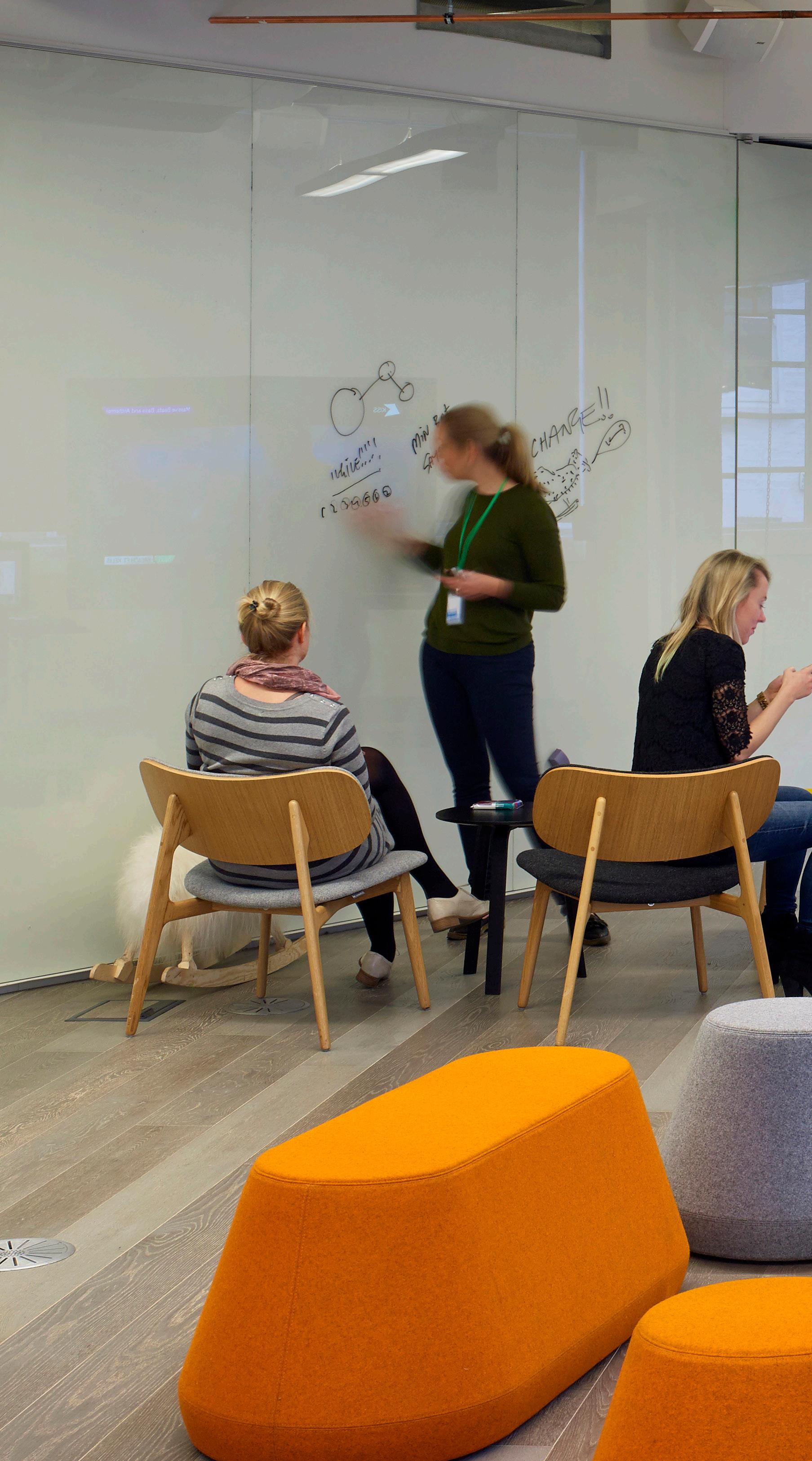
The home for Deloitte’s digital business was designed to be flexible—both in its day-today operation and its ability to adapt to accommodate future technologies.
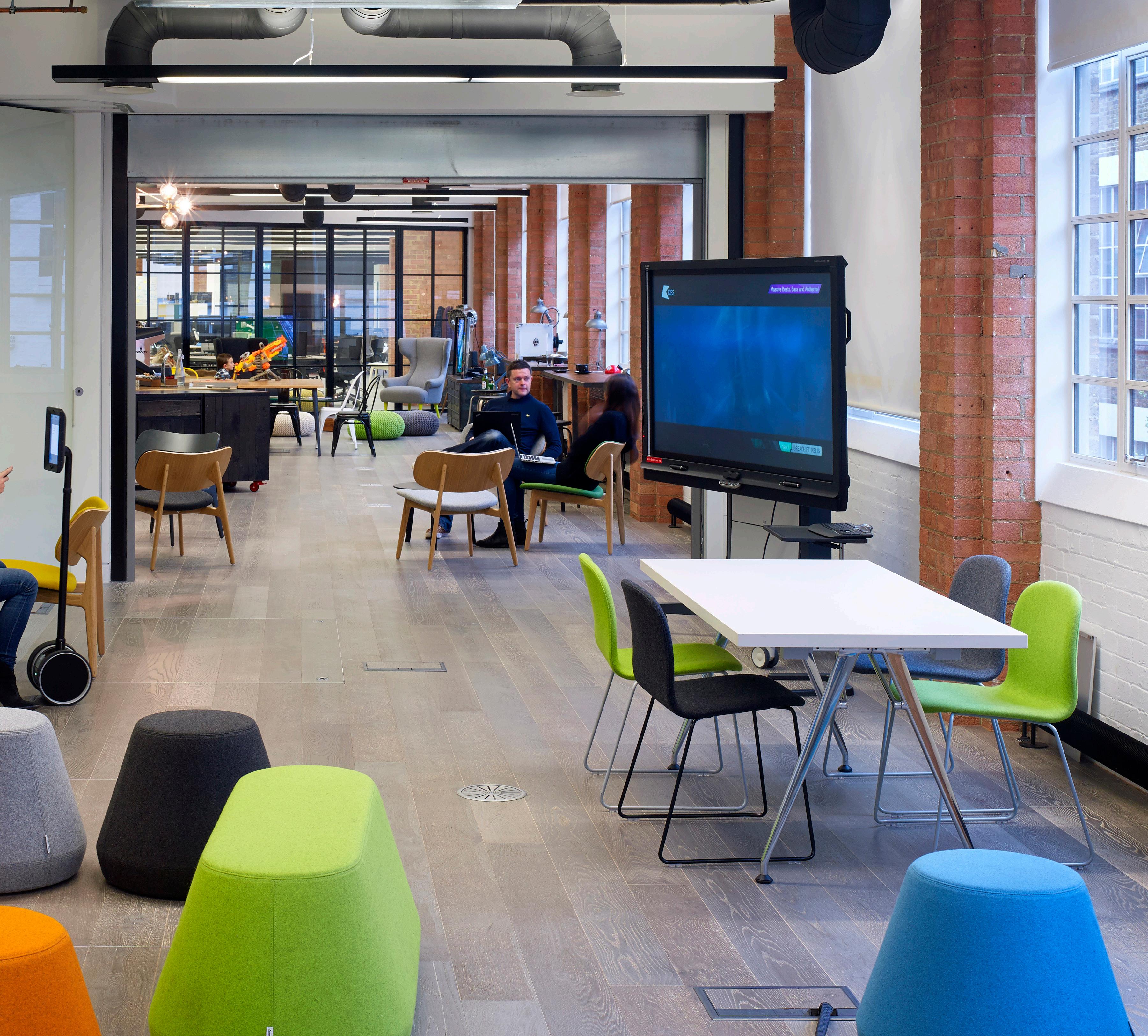
― WHAT MAKES IT COOL
Window-facing touchdown benches, shared grab-and-go power, and a “work anywhere” attitude
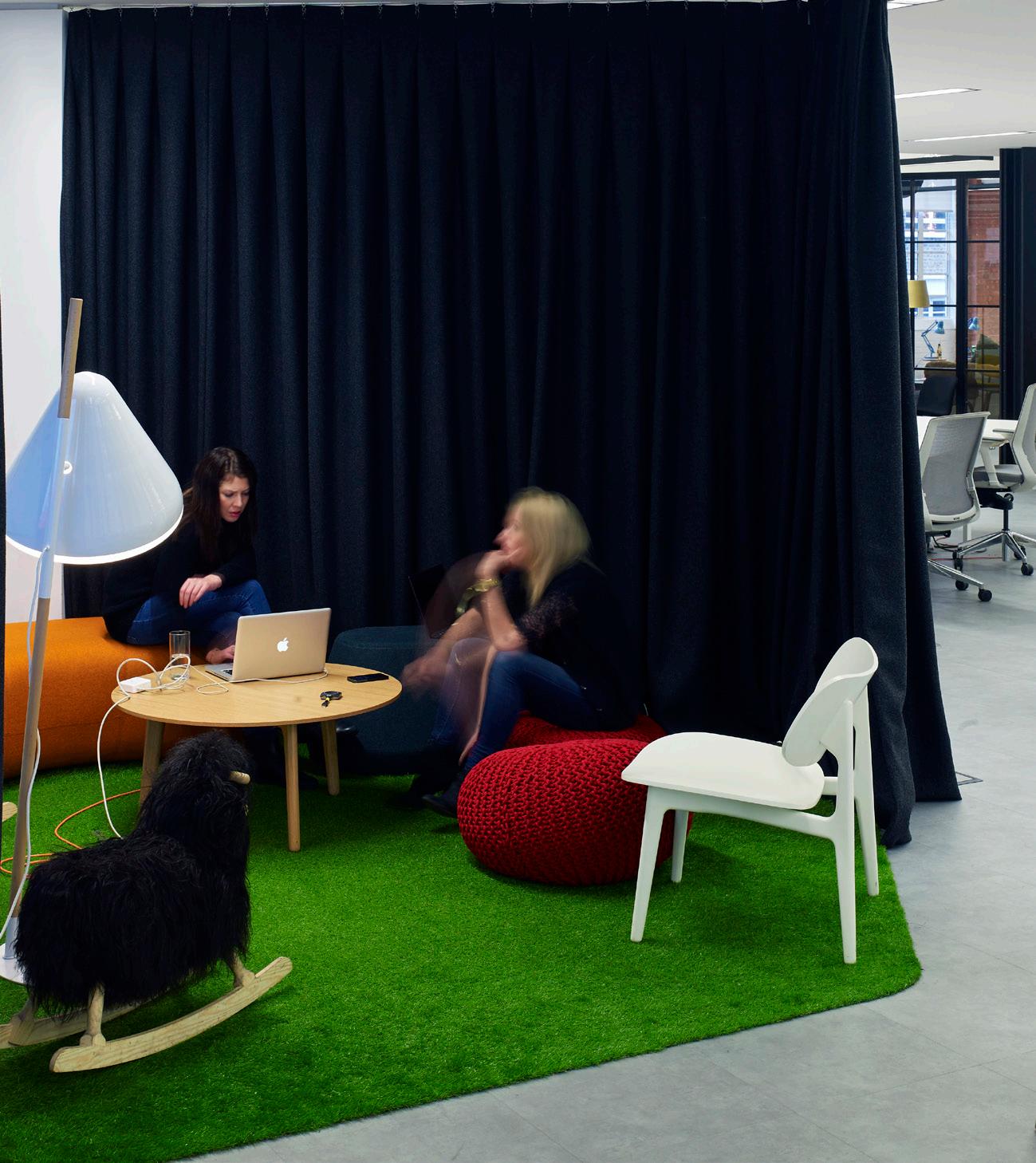

↑
The space supports varying workstyles and activities—multidisciplinary collaboration, creative brainstorming, coding, prototyping, and visualization with a “work anywhere” ethos.
←
An “apartment” concept redefined the traditional workplace with more personalized spaces.
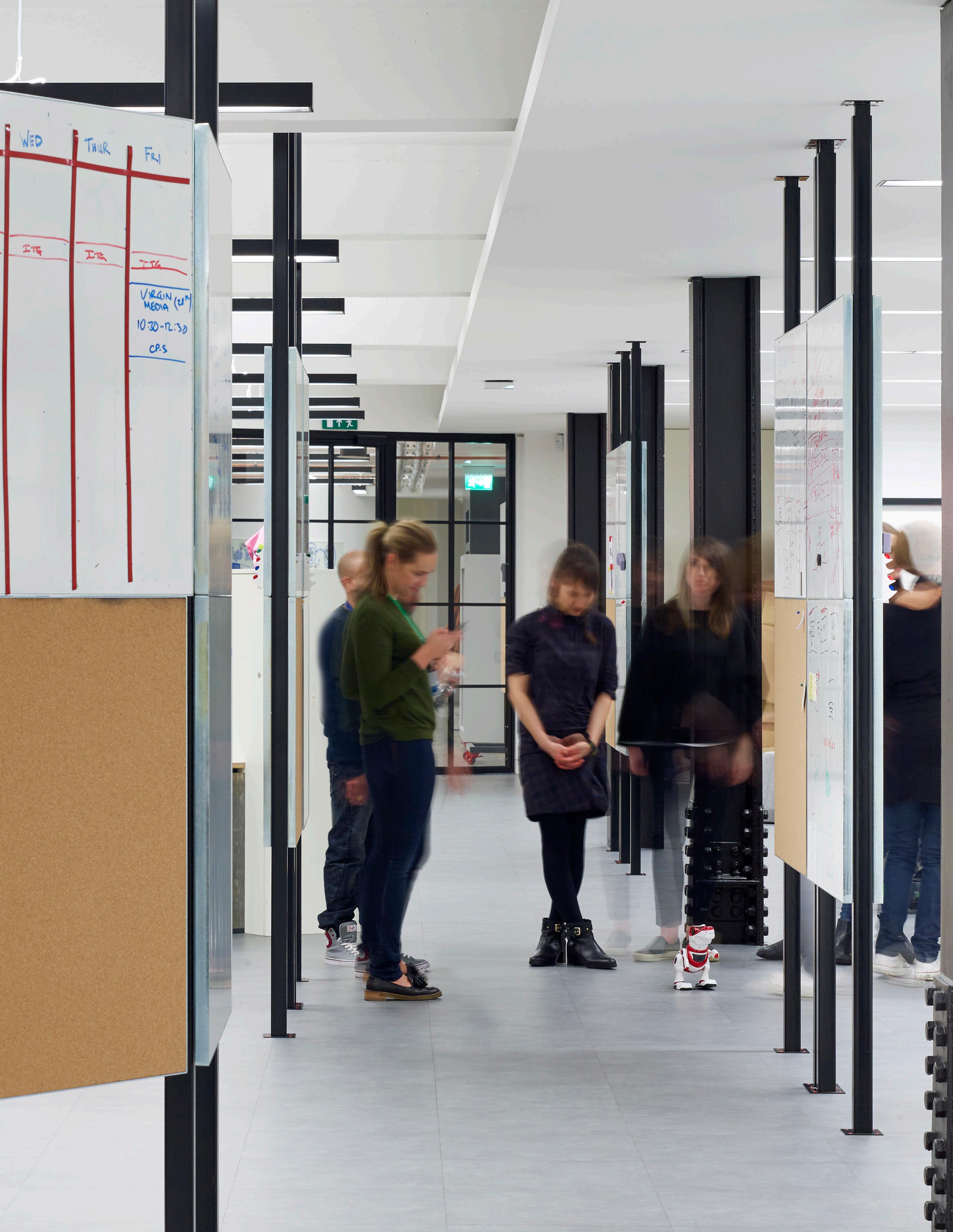
Chicago, Illinois
Client: Confidential
Size: 250,000 square feet (23,226 square meters)
Completion Date: 2019
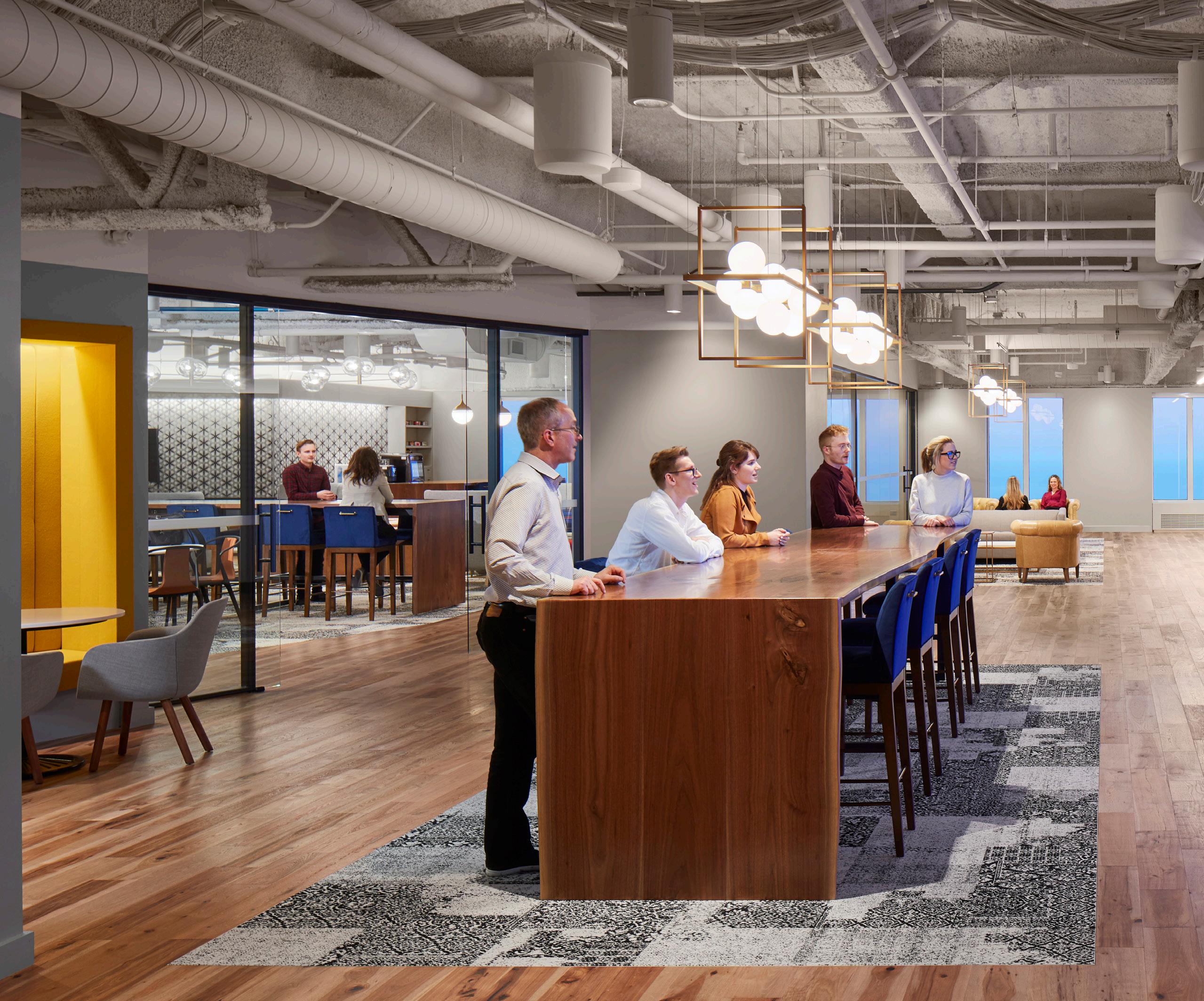
Right: The pressed penny wall pays homage to Chicago, as the home of the first pressed pennies at the 1893 World’s Columbian Exposition. Each penny highlights local signature moments in history, from the invention of the zipper to the first successful open heart surgery. Visitors and staff are welcome to use the office’s custom penny press to make their own mark on the wall.
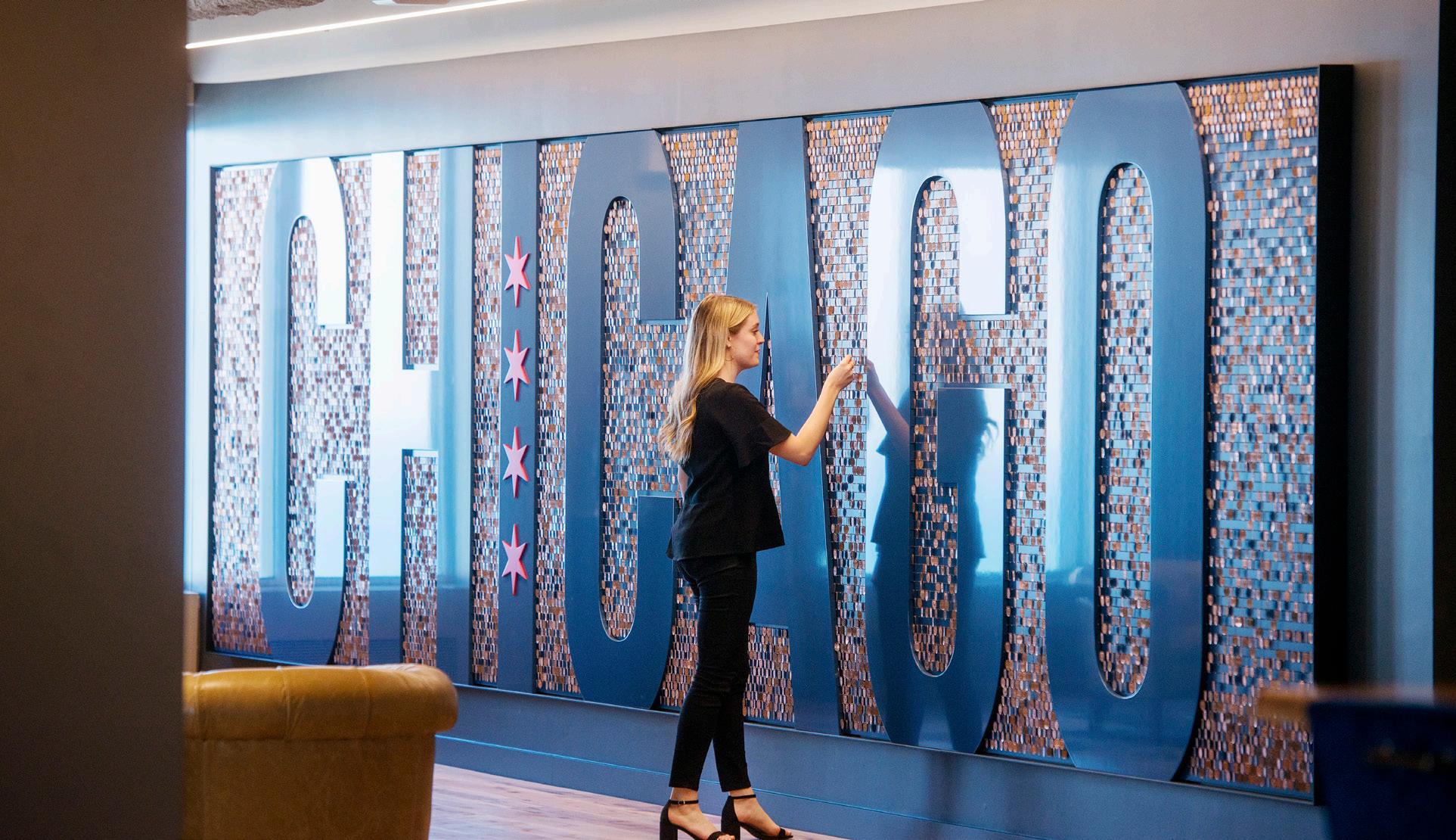

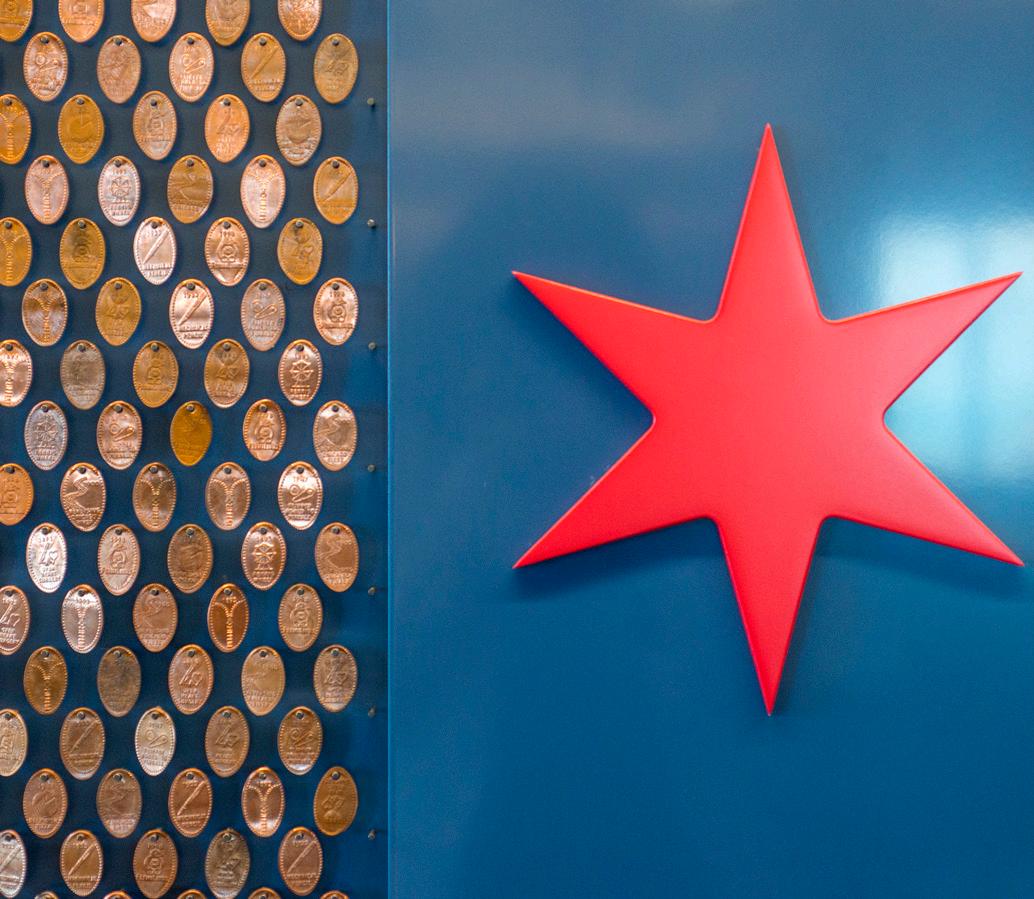
― WHAT IT IS A nucleus for business innovation and tool for recruiting young, techsavvy talent
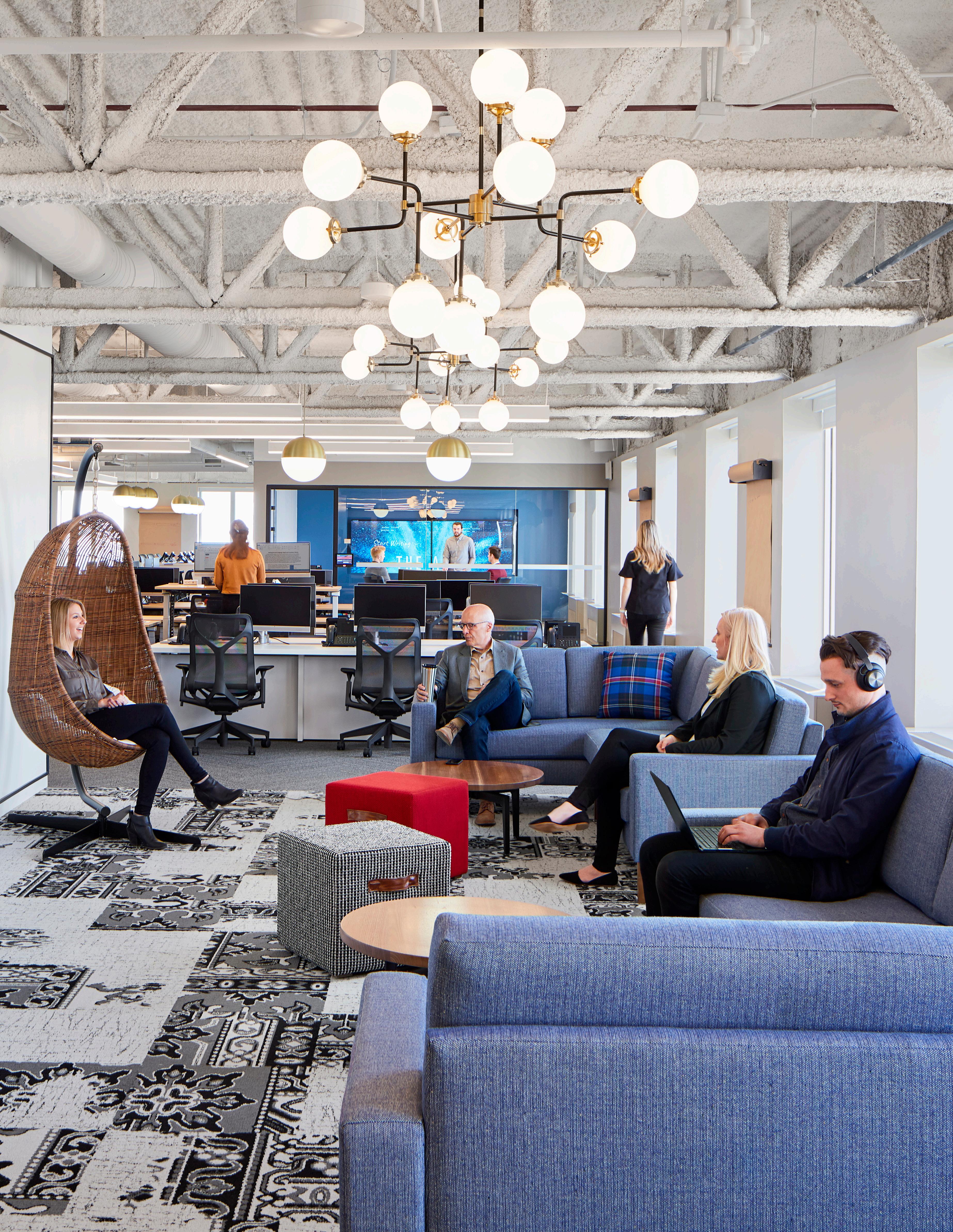
The space encourages a variety of postures. Mobile workstations, sit-tostand surfaces, and teaming islands enable choice. Lockers provide secure storage for employees along the primary circulation path.
→
An energized hub caters to all-day activities for both client and staff. This is adjacent to the Welcome Center, where a large-scale monitor broadcasts data and trends (or custom messaging for visitors)
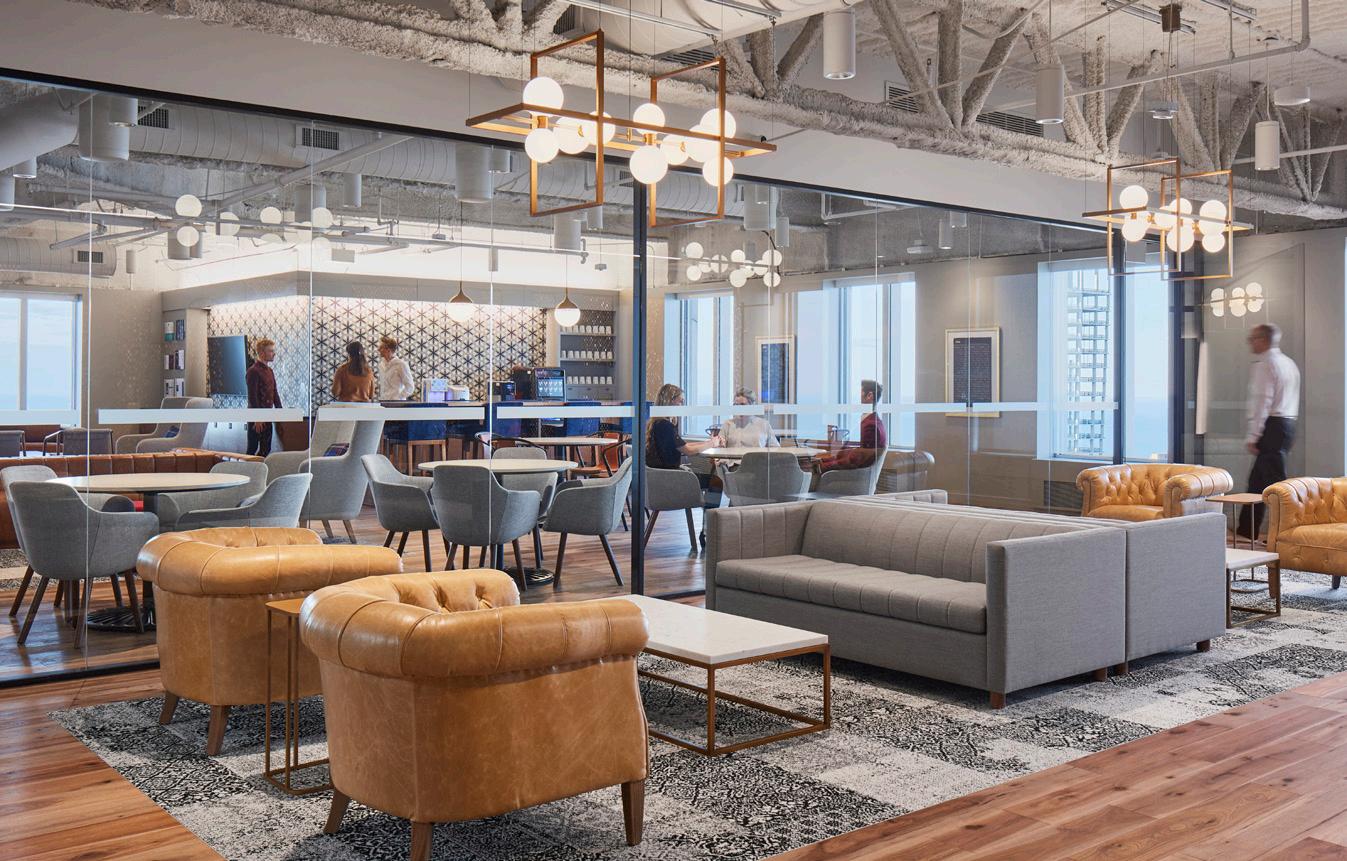


― WHAT MAKES IT COOL
Denver, Colorado
Client: Confidential
Size: 24,000 square feet (2,230 square meters)
Completion Date: 2015
Sustainability: LEED Silver ®


Entrance through a shipping crate vestibule reveals the Commons Area, a space for relaxation, recreation, and open collaboration.

Denver Ignition Center
― WHAT MAKES IT COOL
Funky materiality, including a recycled bike part light fixture and a green bottle wall—a nod to nearby brew pubs.


A sustainable moss wall harkens to an outdoor refuge.
An additional shipping crate houses intimate booths. Lockers along the primary circulation path offer employees secure storage.
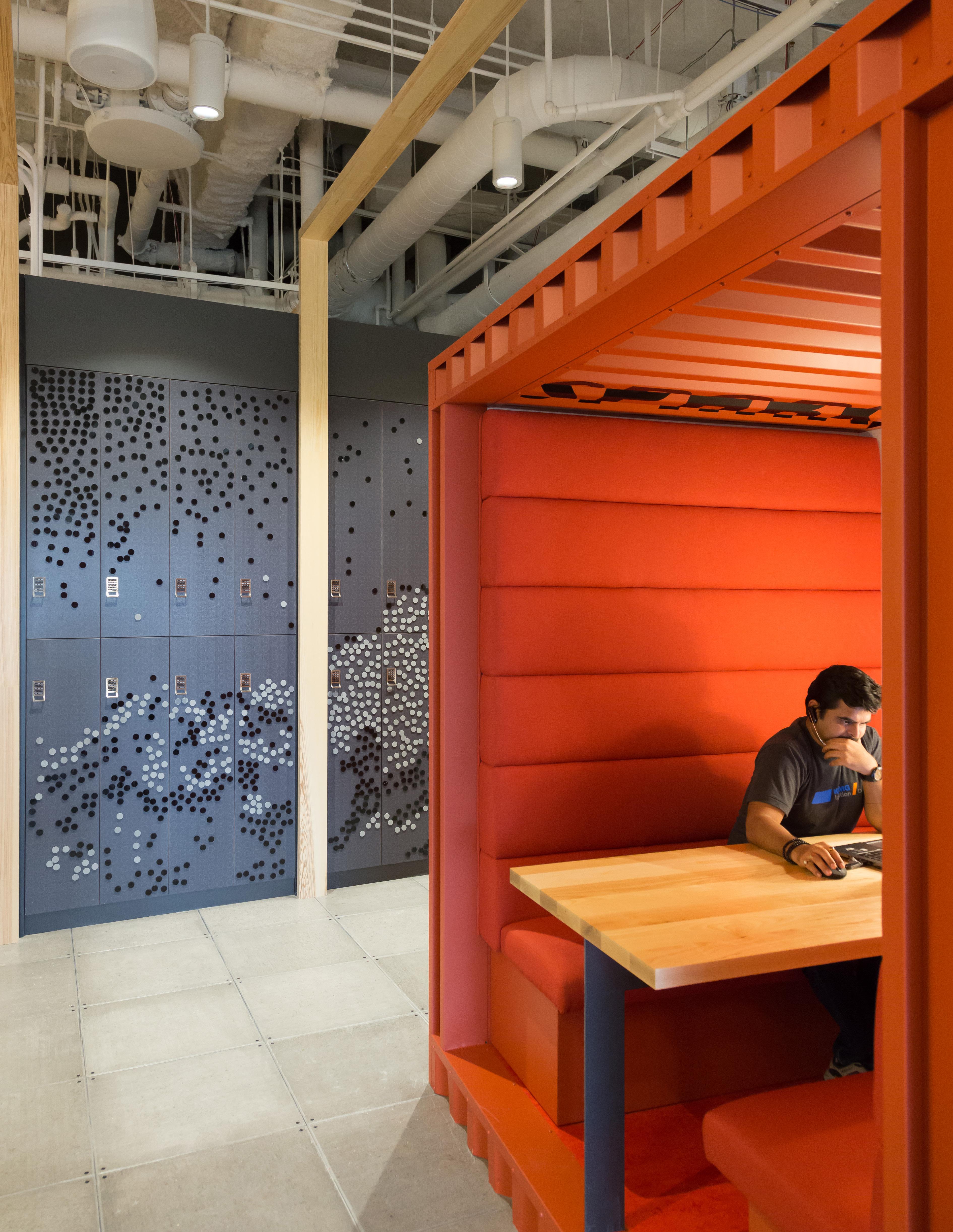
Minneapolis, Minnesota
Client: Confidential
Size: 20,800 square feet (1,932 square meters)
Completion Date: 2018
A global business consulting firm’s new home within the heart of Minneapolis’s business district
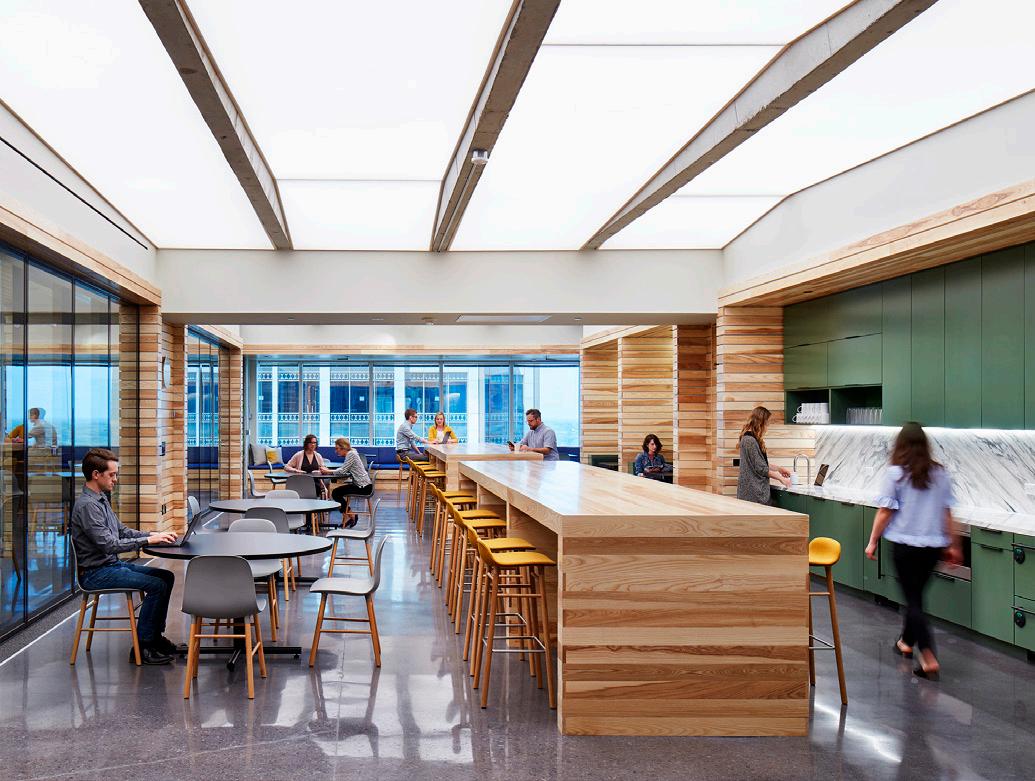

Central to the entry and neighborhood team organization is a communal gathering space that doubles as a hardworking meeting space from Monday through Thursday, while supporting all-office social events each Friday.

― WHAT MAKES IT COOL
A tangible celebration of Minnesota’s “bold north” culture via carefully selected materials
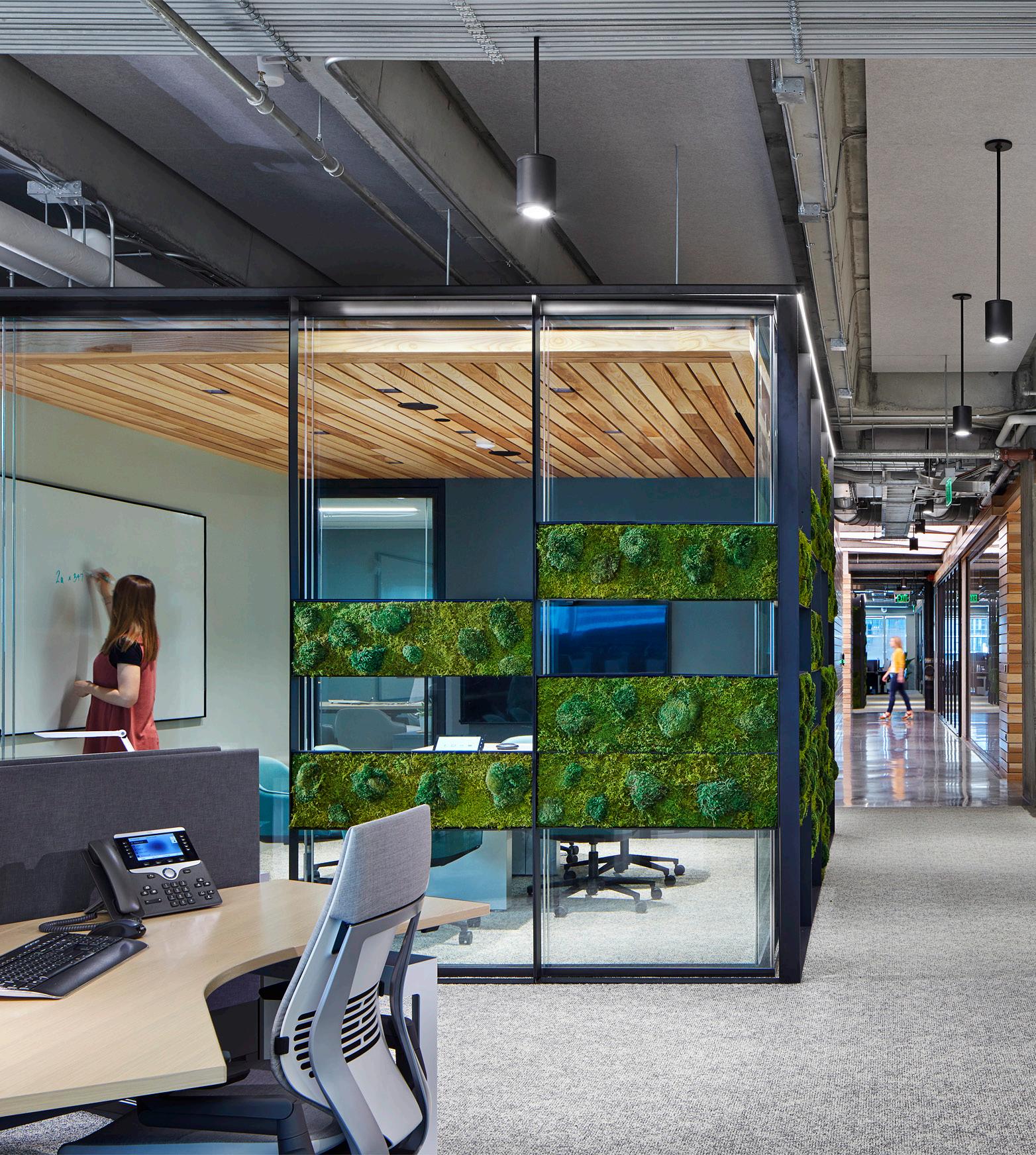

The material framework was defined by three primary elements from Minnesota’s landscape— wood, moss, and water. The warmth and natural variation of locally sourced wood defines circulation and gathering areas.
Glass-enclosed team spaces feature moss insets that offer privacy from adjacent corridors and the open office.
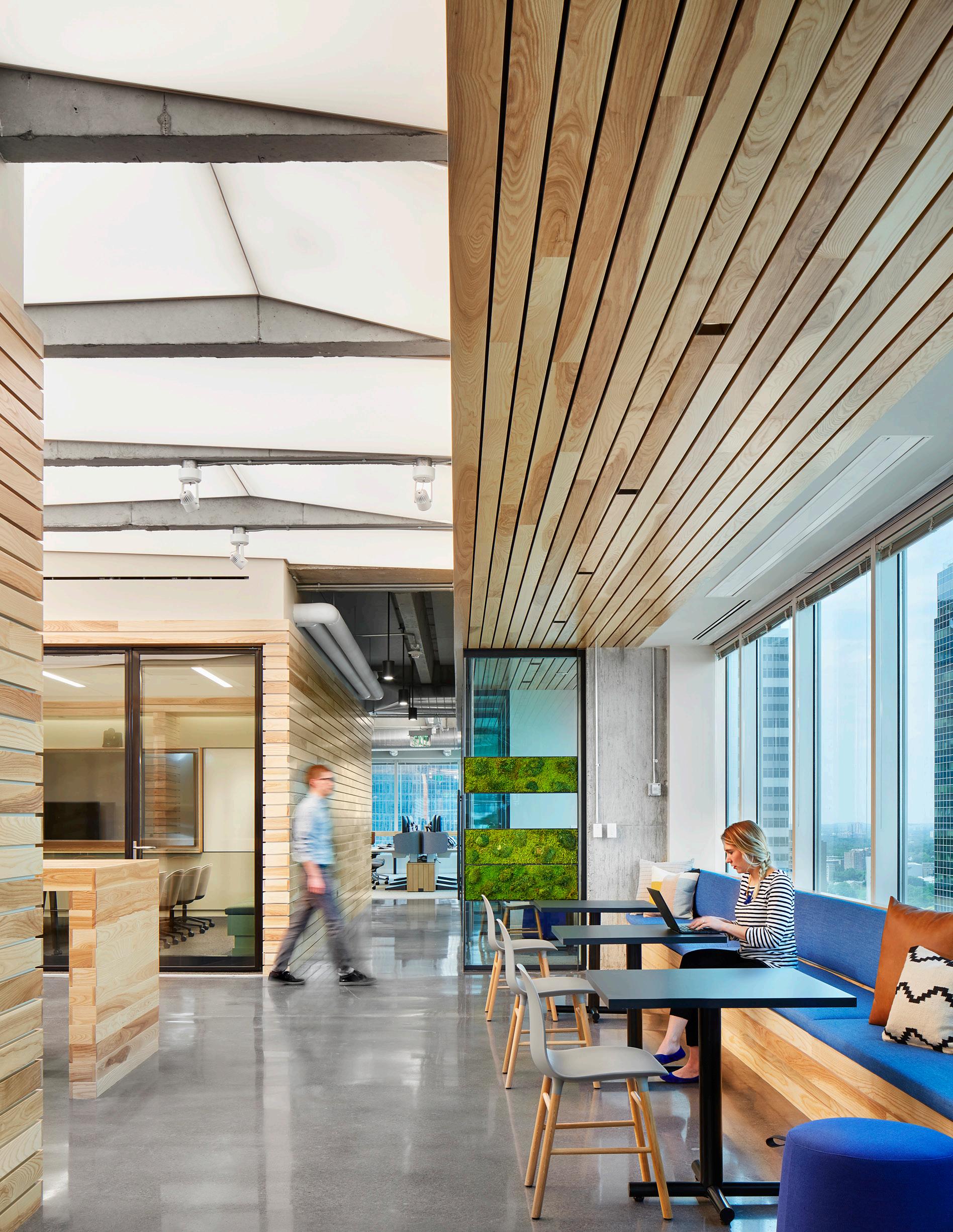
Atlanta, Georgia
Client: Confidential Consulting Firm
Size: 6,000 square feet (557 square meters)
Completion Date: 2014
A warm and welcoming touch-down space where the firm’s mobile employees can meet face to face
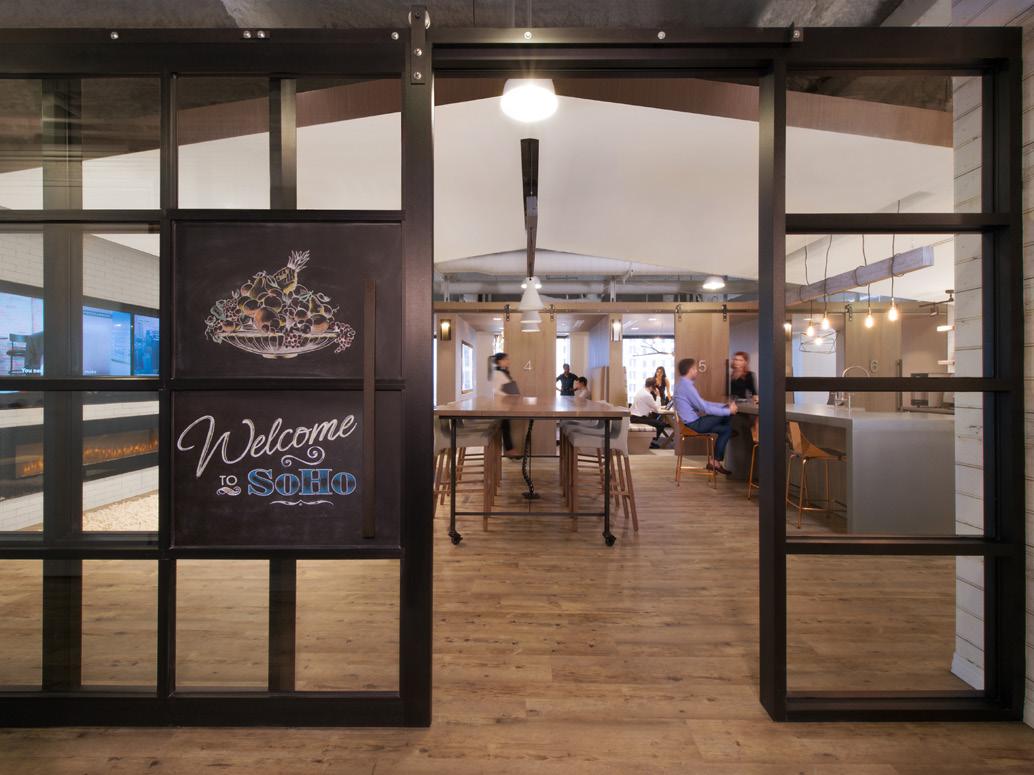
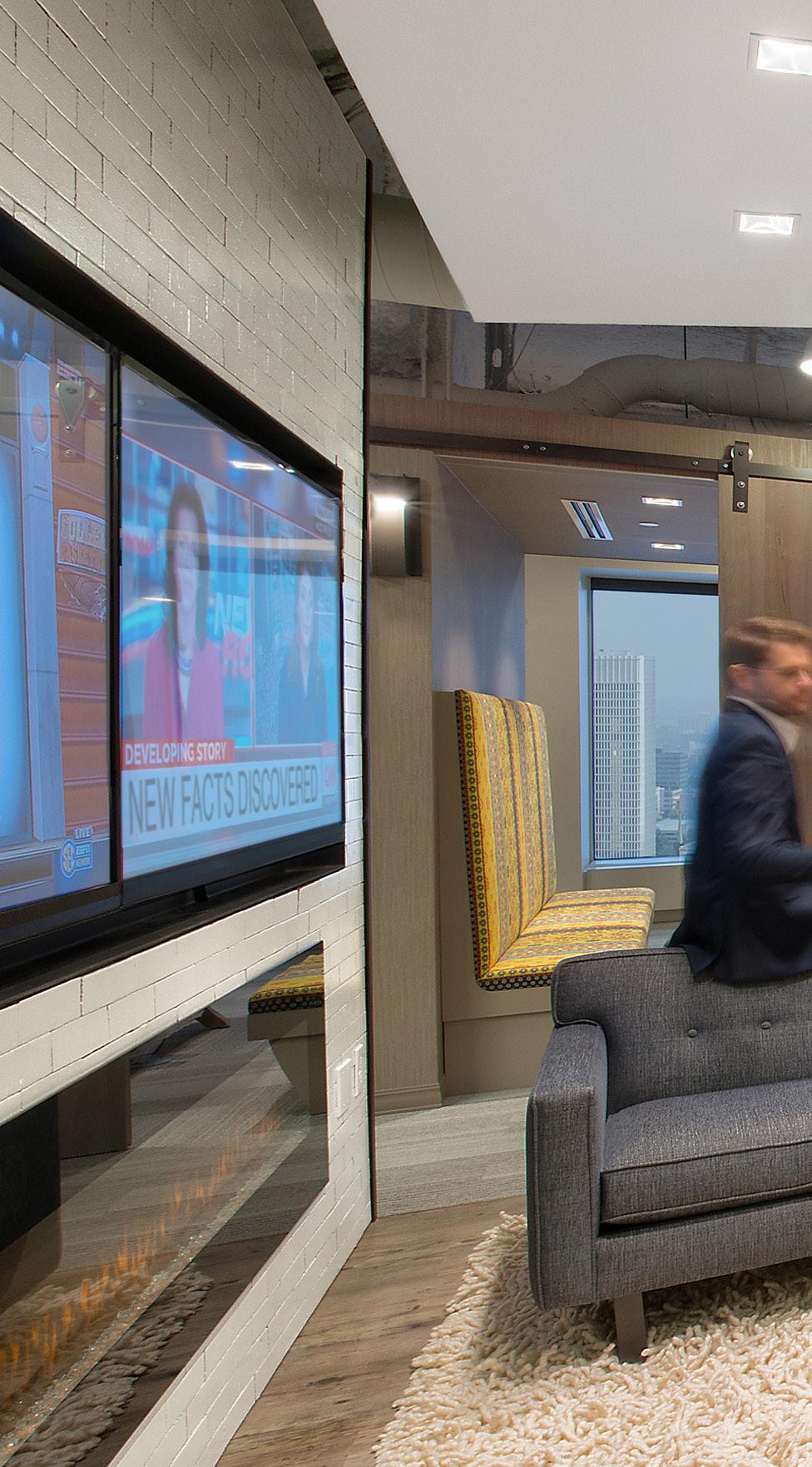
With a focus on “we” spaces, SOHO connects mobile employees from several different regions. It offers three main areas for touch-down work—The Living Wall, The Gathering, and The Stables—each with its own theme and design elements to facilitate collaboration.
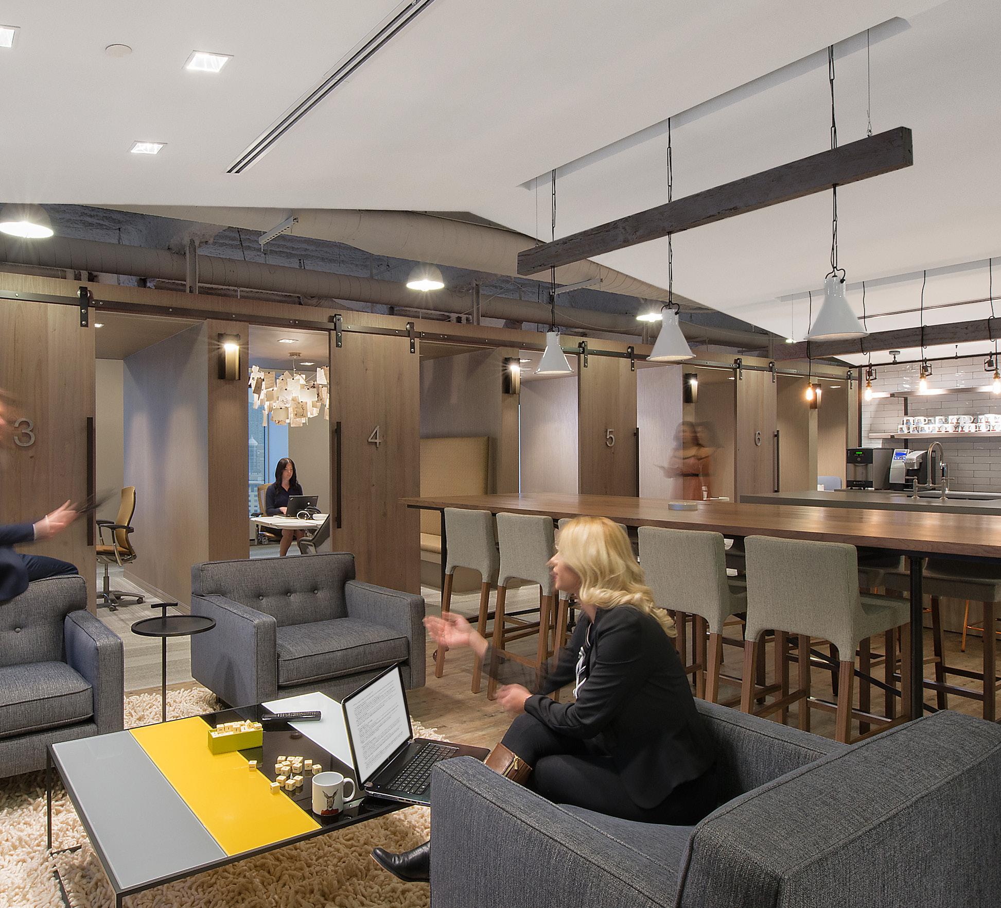
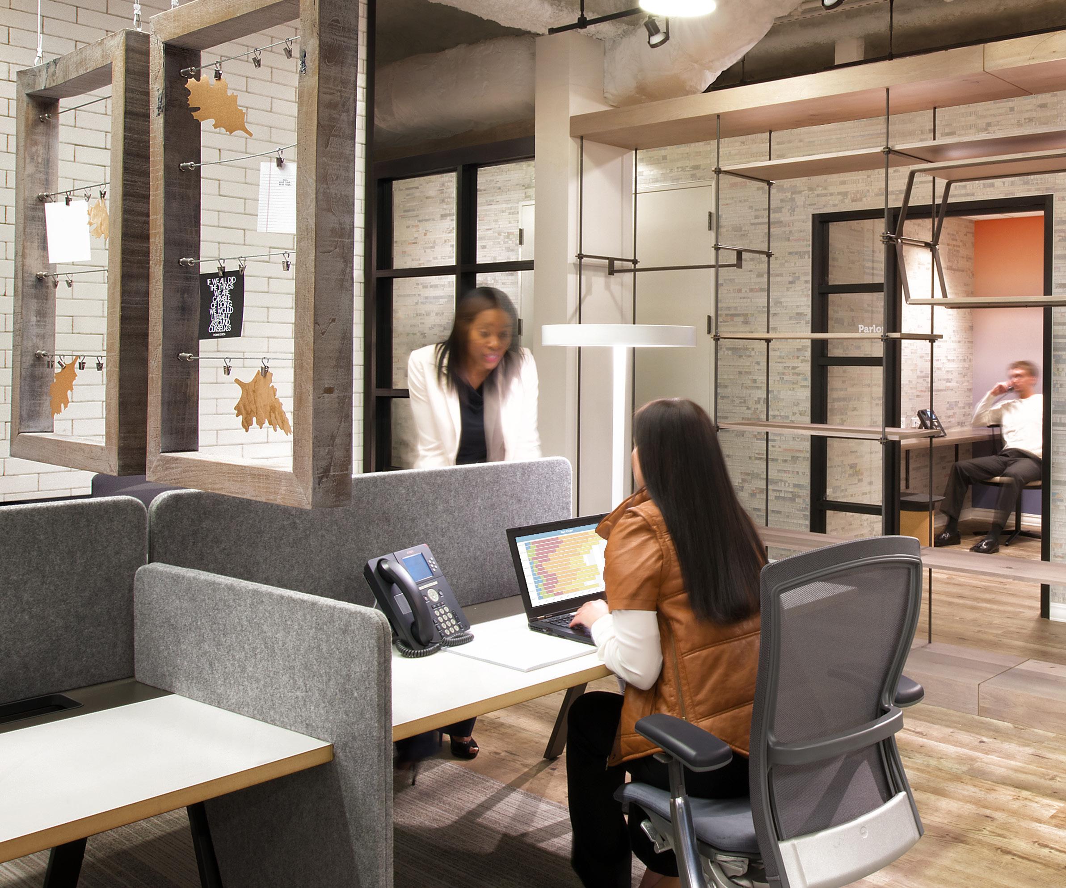

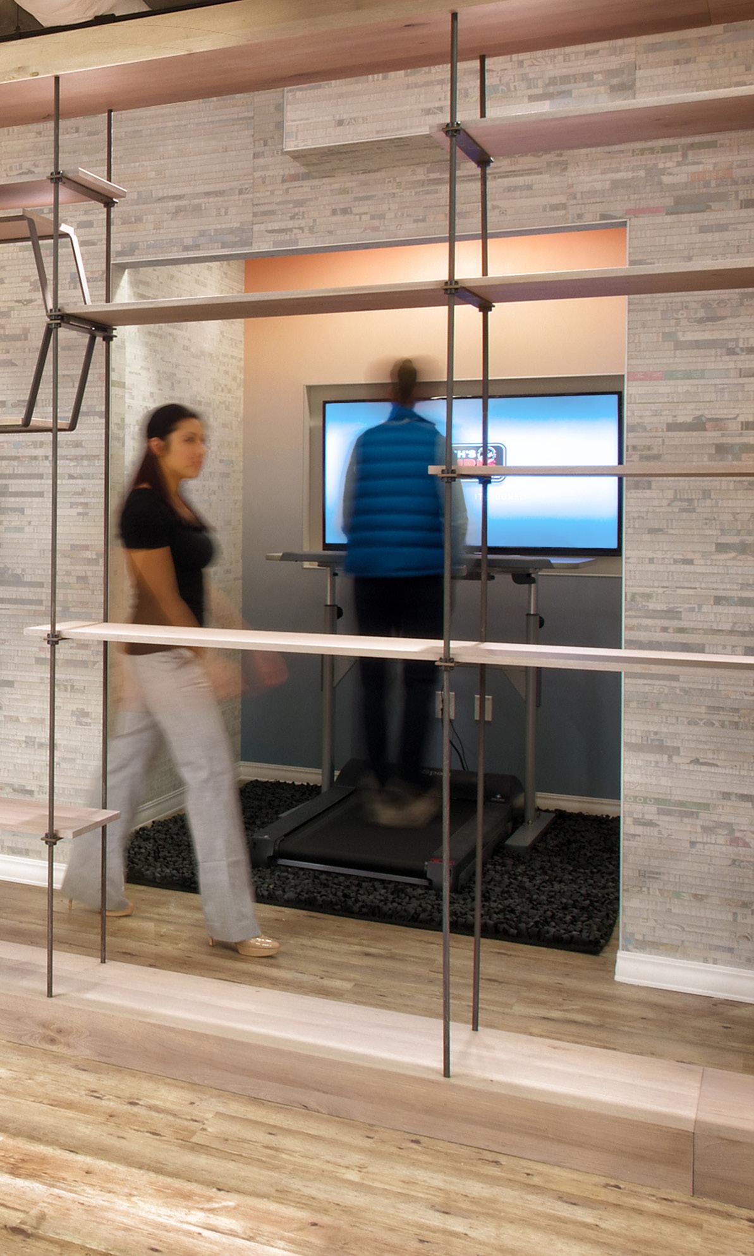
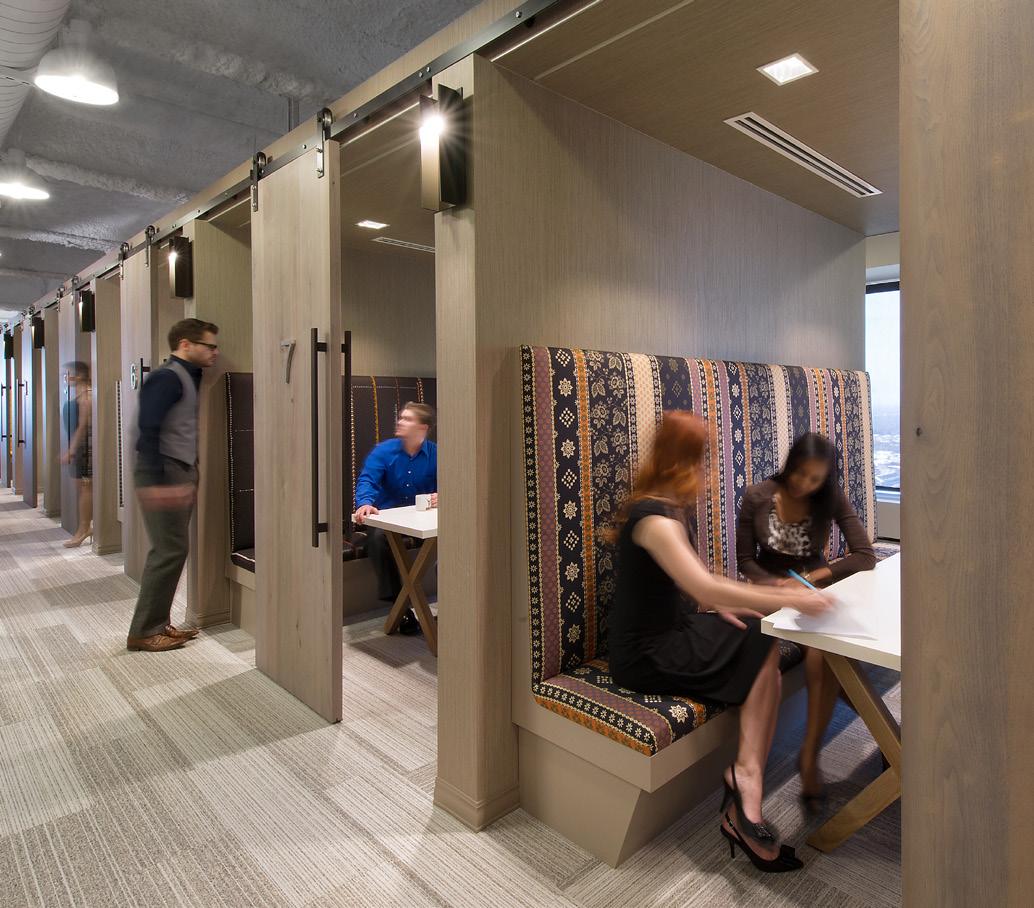
Above:
The stables feature barn doors for privacy, heightadjustable work tables, and custom millwork. Employees turn on the wall sconce to signal “do not disturb.”
Since 1935, we’ve believed that design has the power to make the world a better, more beautiful place.
That’s why clients and communities on nearly every continent partner with us to design healthy, happy places in which to live, learn, work, play, and heal. We’re passionate about human-centered design, and committed to creating a positive impact in people’s lives through sustainability, resilience, well-being, diversity, inclusion, and research. In fact, Fast Company named us one of the World’s Most Innovative Companies in Architecture. Our global team of 2,700 creatives and critical thinkers provides integrated services in architecture, interior design, landscape architecture, and more. Our partners include Danish architects Schmidt Hammer Lassen; retail strategy and design consultancy Portland; sustainable transportation planning consultancy Nelson\Nygaard; and luxury hospitality design firm Pierre-Yves Rochon (PYR).
For more information, contact: CorporateInteriors@perkinswill.com