―
Transit Oriented Development





Transit-Oriented Development embodies society’s desire for vibrant, livable communities that are compact, walkable and centered around high-quality public transit.

Collaborating with both private developers and civic planning authorities, Perkins and Will converges architecture, place making and urban design to draw the programmatic mix of uses deep within the transit experience.
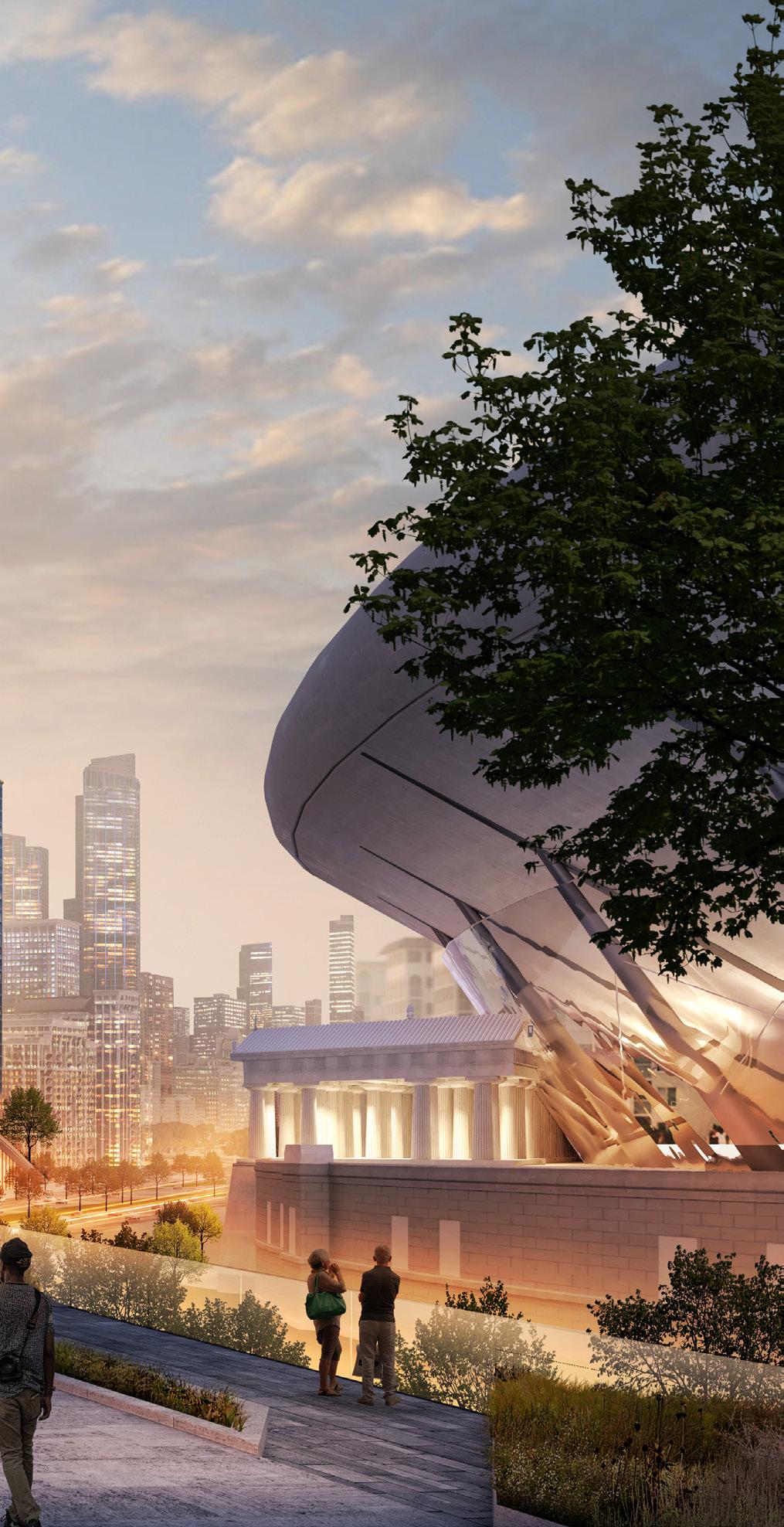
Blurring the line between city and transit, we are able to connect people, places and opportunity like never before. Ultimately, these integrated solutions move both public transit and mixed use development well beyond the typical TOD, providing accessibility and connections that maximize the benefits for all segments of the population.
↑
Our transit-oriented developments are an urban form that is increasingly important to sustainable urban futures.
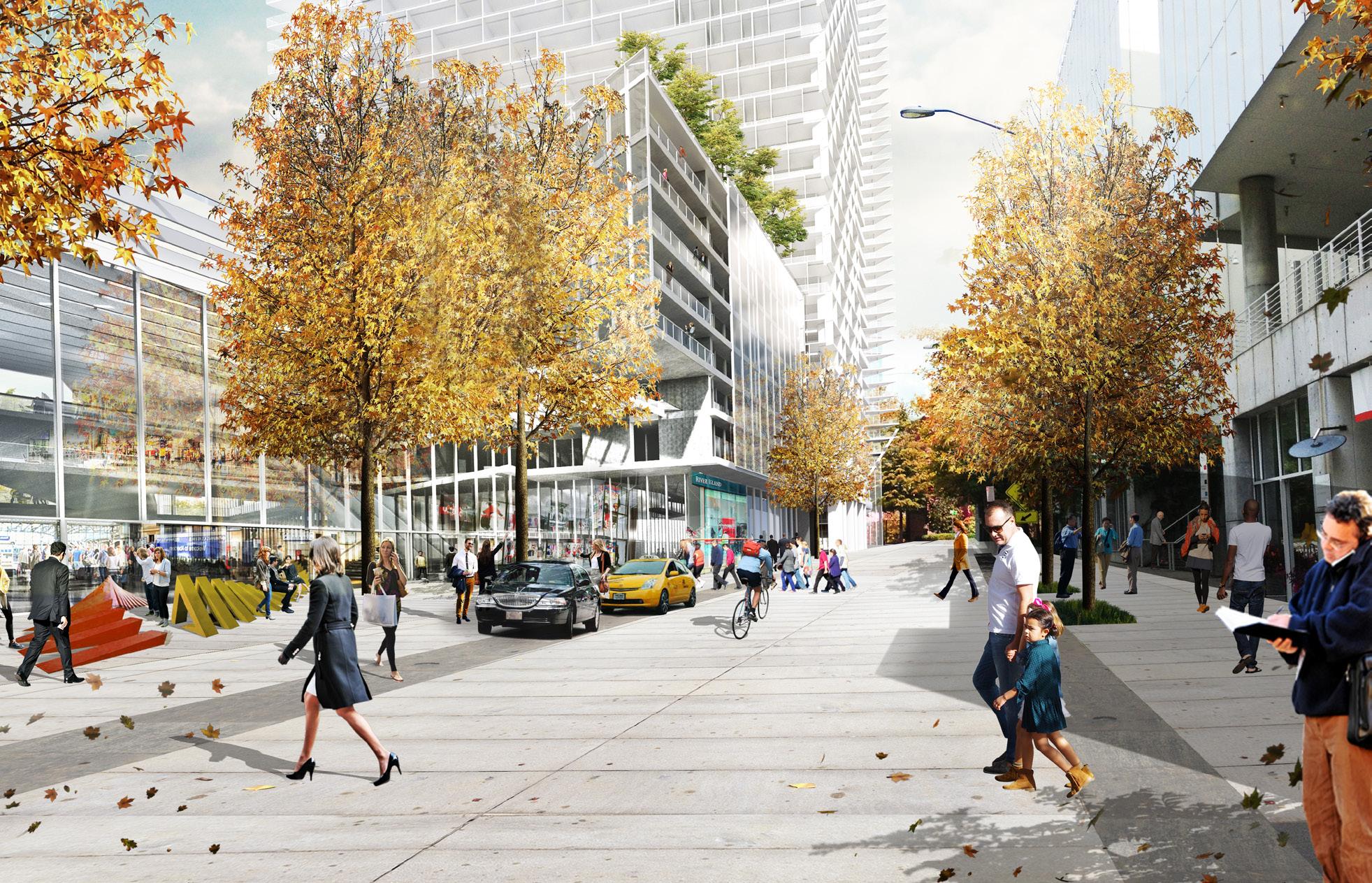
←
TOD environments enhance a city’s economic competitiveness, reduce local pollution and global greenhouse gas emissions, and promote inclusive development.
Client: PCI Developments
Size: 4.8 Acres, 81,290 square meters (875,000 square feet)
Completion Date: 2015
Sustainability: LEED Gold ®
Awards:
2016, UDI Awards–Best in Show, Urban Development Institute (UDI)
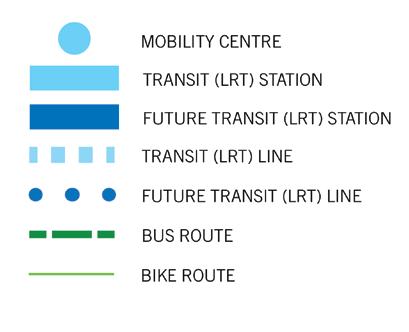
2016, UDI Awards–Mixed Use, Urban Development Institute (UDI)
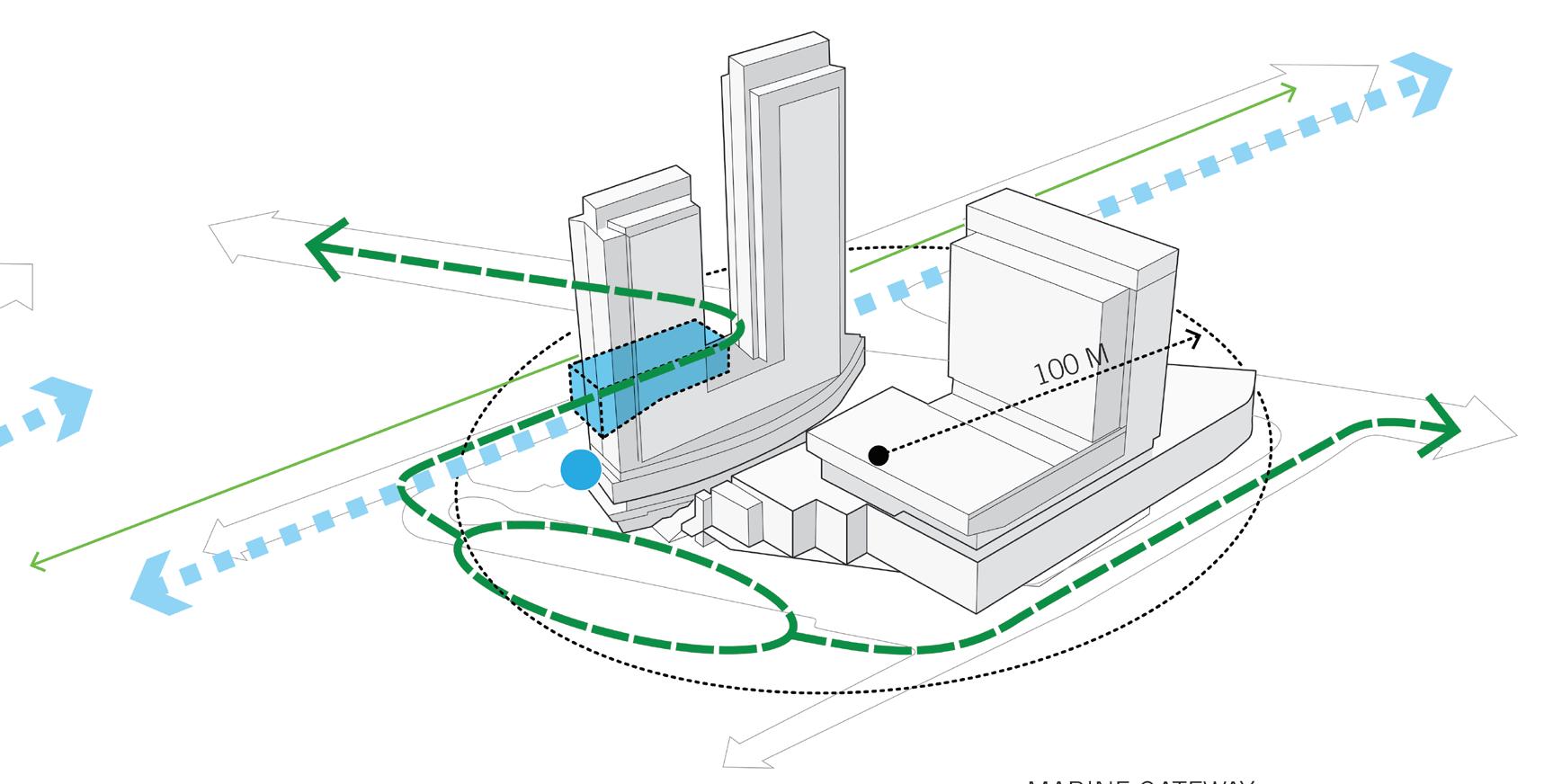
2016, Commercial Real Estate Awards of Excellence–Mixed Use Development, NAIOP Vancouver

2016, LEAP Sustainability Innovator–Technology Award, HOOPP
Vancouver, British Columbia ―
The first of its scale in North America, Marine Gateway integrates transit and local amenities creating a vibrant community centre that previously did not exist.

The project focuses around a pedestriandedicated ‘high street’ directly connected to public transit, that offers retail, entertainment, and convenience shopping.
 Marine Gateway
Marine Gateway
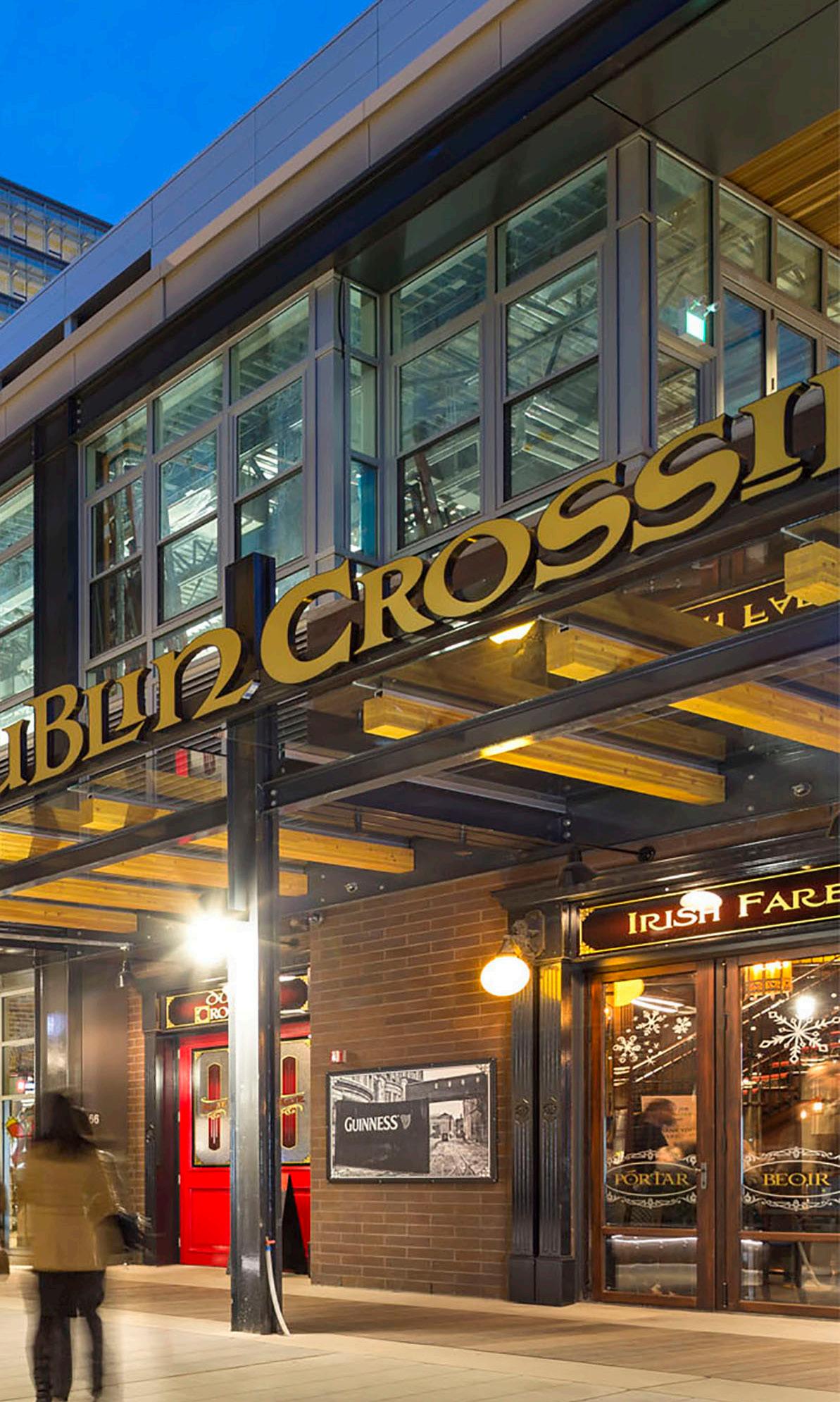
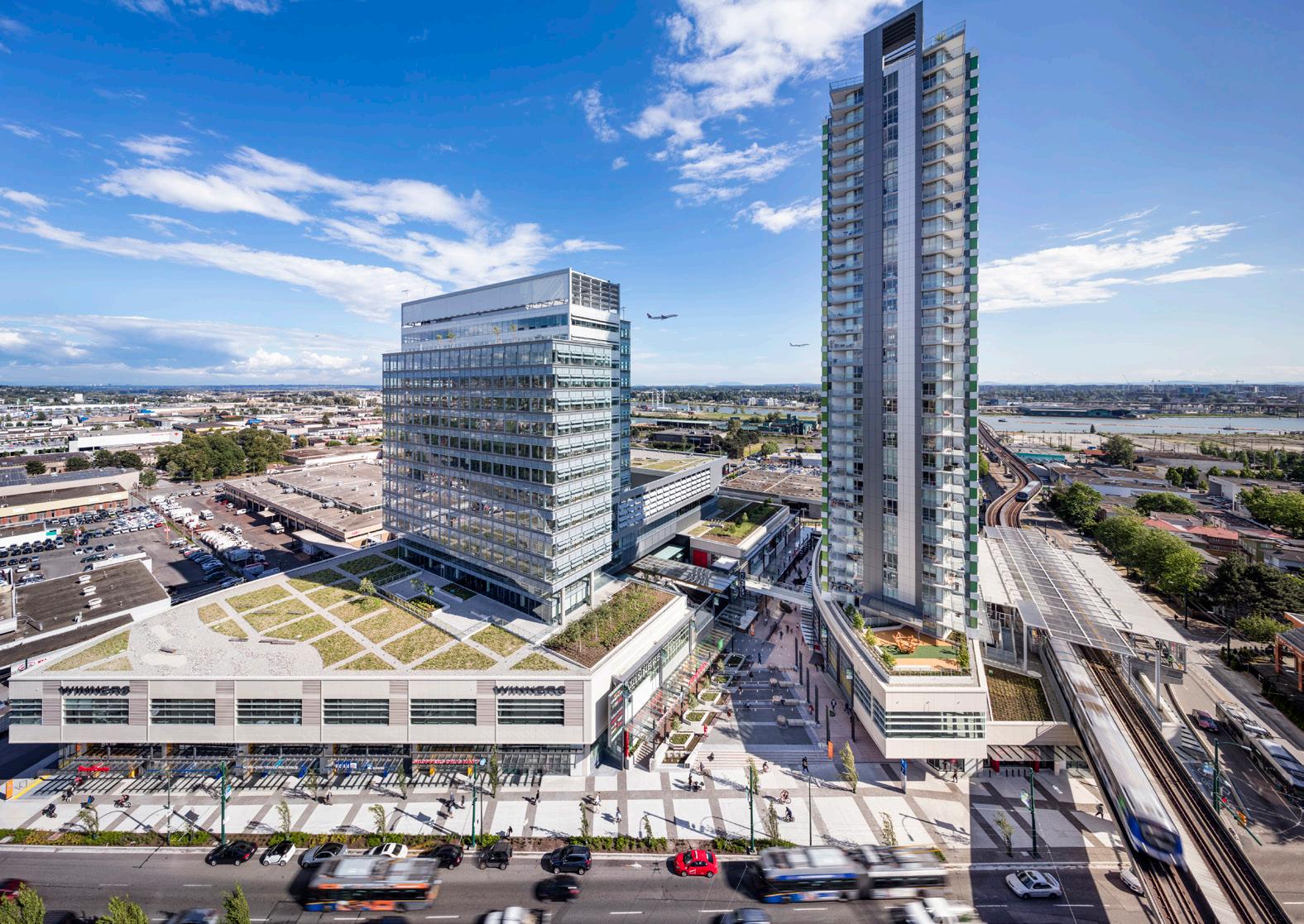
San Francisco, California
Client: Wilson Meany
Size: 238,000 square feet
Completion Date: 2003
Awards:
AIA California Council, Merit Award for Design, 2004
AIA San Francisco, Excellence in Architecture—
Restoration + Rehabilitation, 2004
National Trust for Historic Preservation, National Preservation Honor Award, 2003
A civic portal for ferry travellers and visitors alike, connecting San Francisco to Larkspur, Sausalito, Vallejo, and Alameda. The Ferry Building hosts a public market, restaurants, and offices situated along an indoor high street.
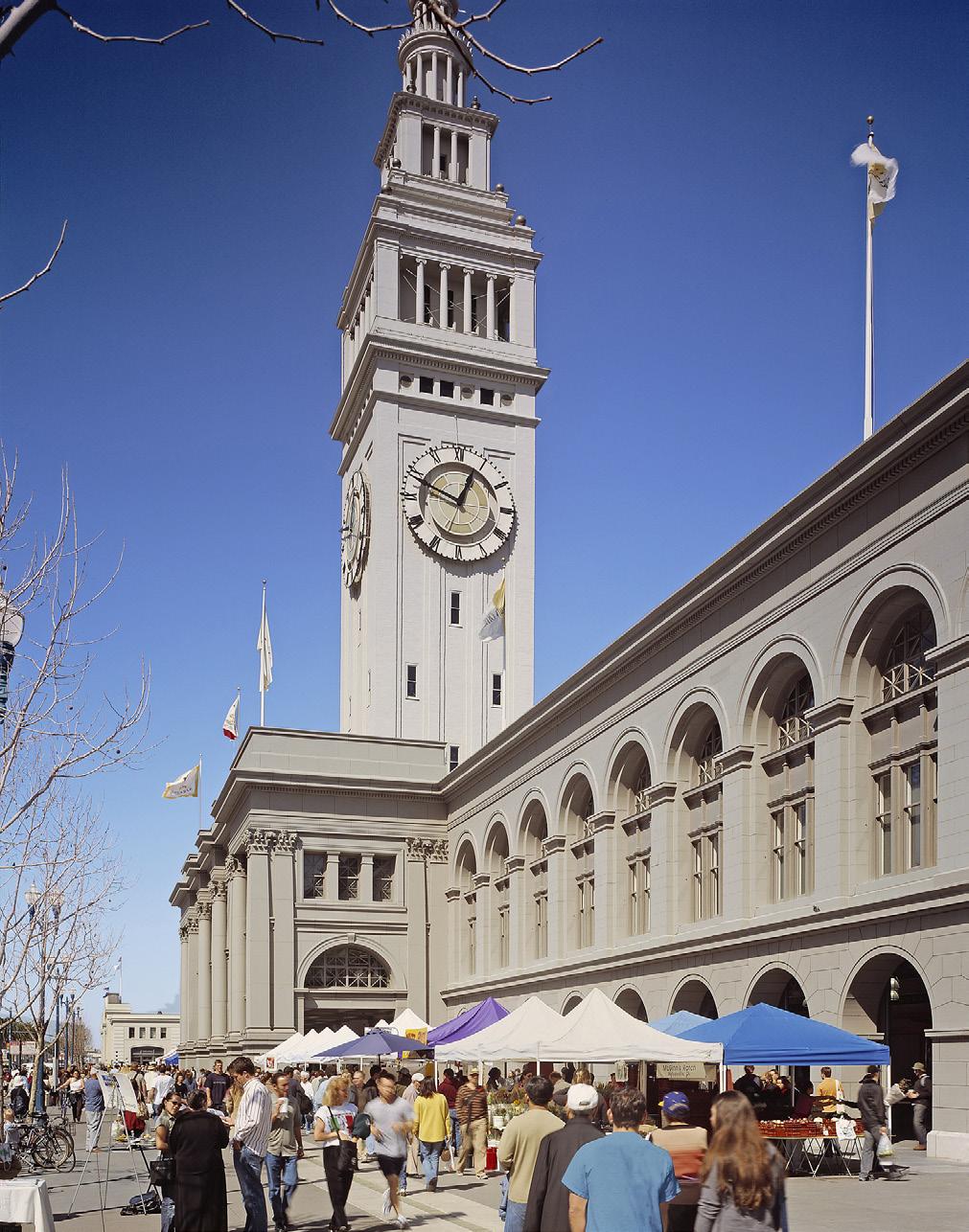
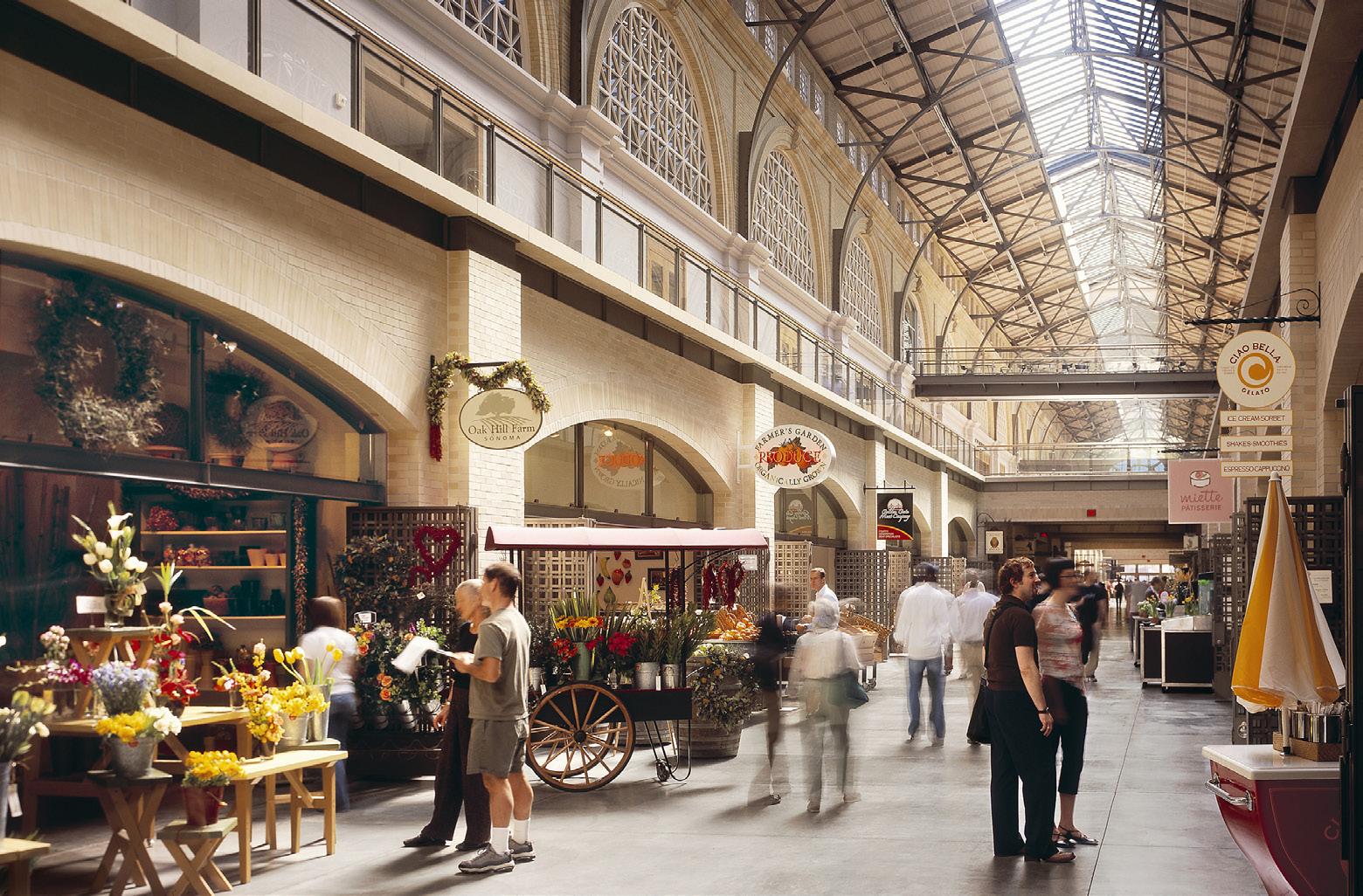
The Ferry Plaza Farmers Market is widely acclaimed for both the quality and diversity of its fresh farm products, and artisan and prepared foods. It is renowned throughout the country as one of the top farmers markets to visit. Each week nearly 40,000 shoppers visit the farmers market.
Visitors spend time browsing the vendors lining the Nave, the market’s central indoor thoroughfare, and you’ll experience one of San Francisco’s most-vibrant gathering places, while discovering the bounty of Northern California’s artisan food and wine producers.
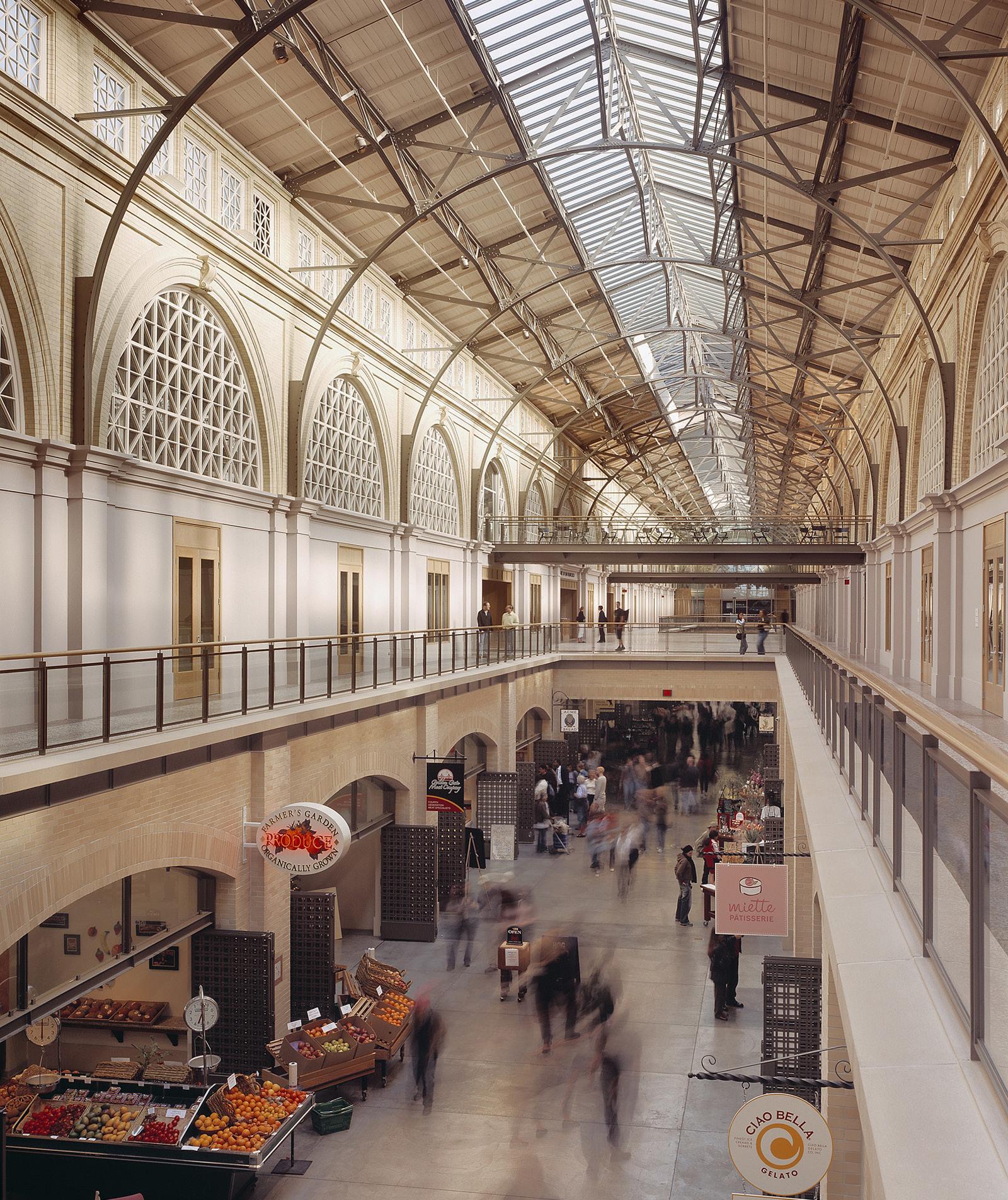

WHAT MAKES IT COOL
Constructed in 1898, the Ferry Building was the city’s main transportation hub for a half-century, and the most significant building to survive the 1906 earthquake.

Miami, Florida
Client: TREO
Size: 2.4 Acres, 372,950 square feet
(34,648 square meters)
Completion Date: Ongoing (in construction)
― WHAT IT IS A new mixed-use transit-based hub offering office space, student housing and retail.

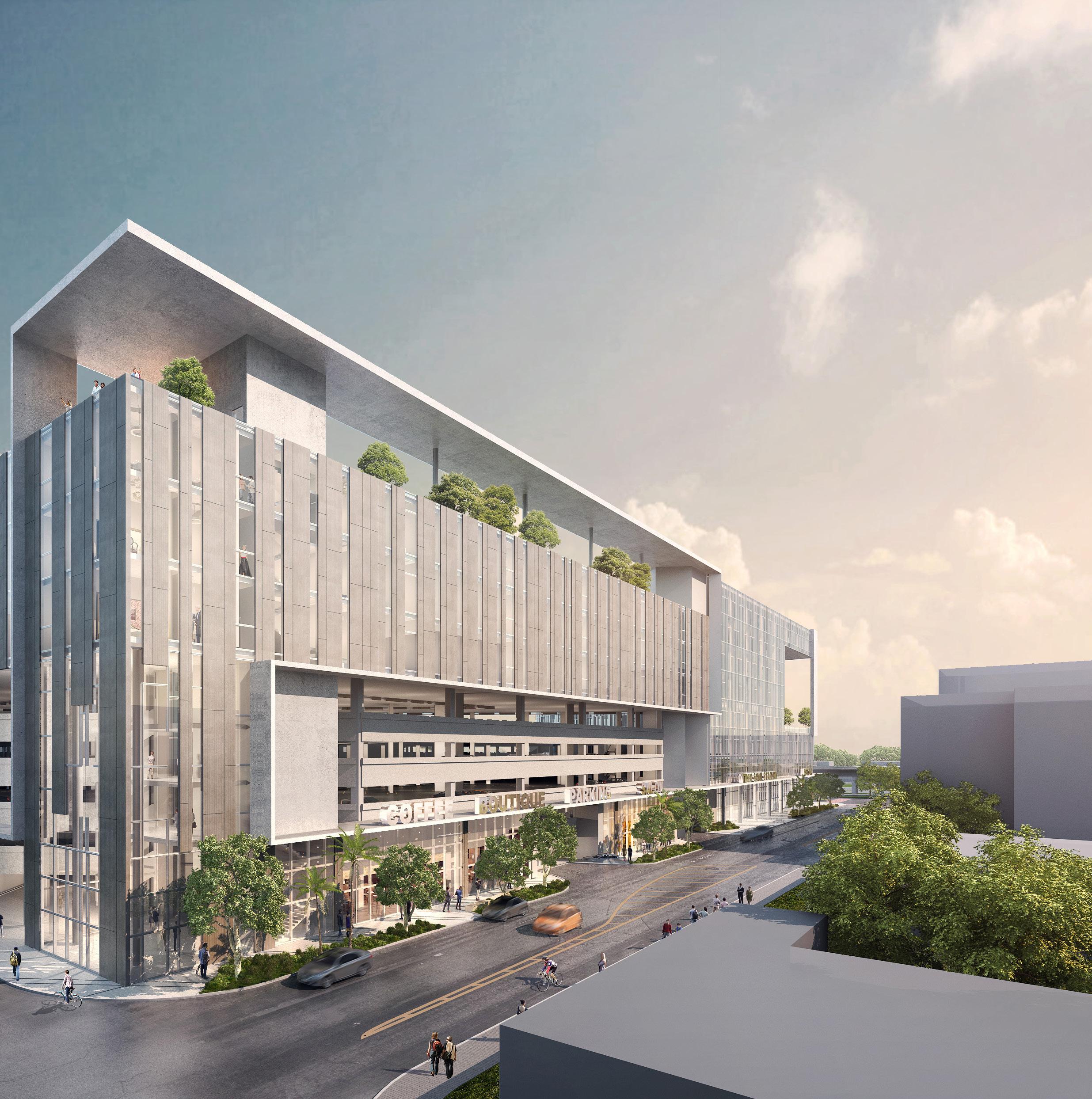
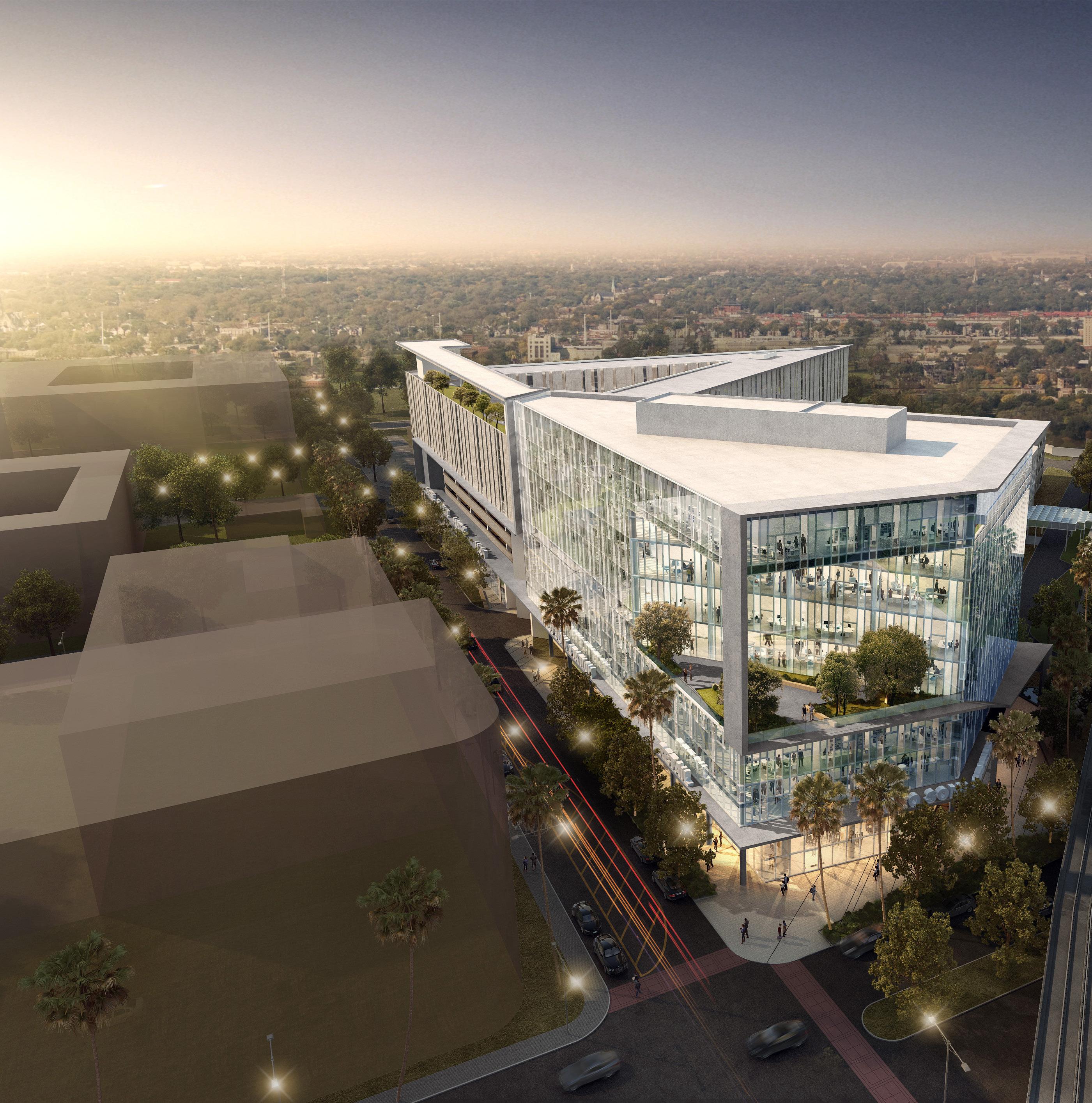
South Miami will soon benefit from a rapid transit development known as SoMi Station. This arrangement is perfectly suited for students who want to be within one train ride of the University of Miami, while also remaining close to a multitude of services.

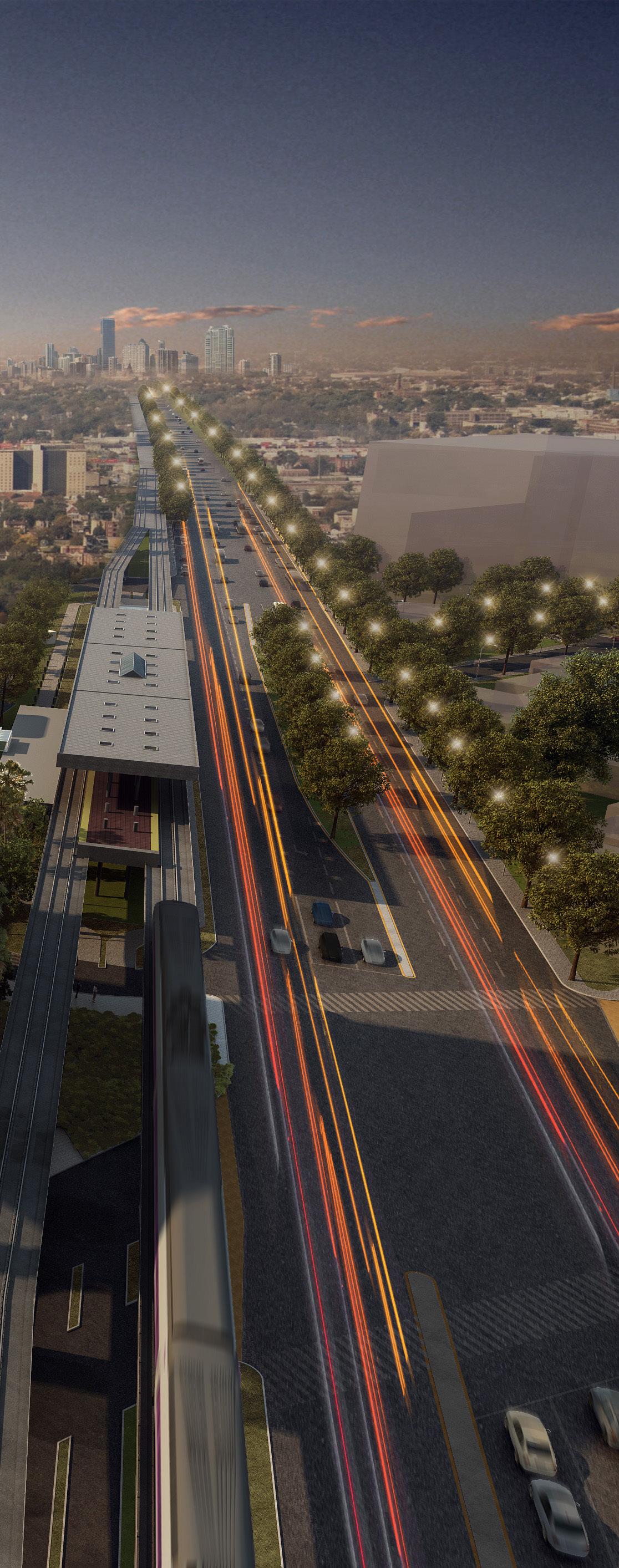
― WHAT MAKES IT COOL
The project supports the area’s needs for business incubators and small start-ups.
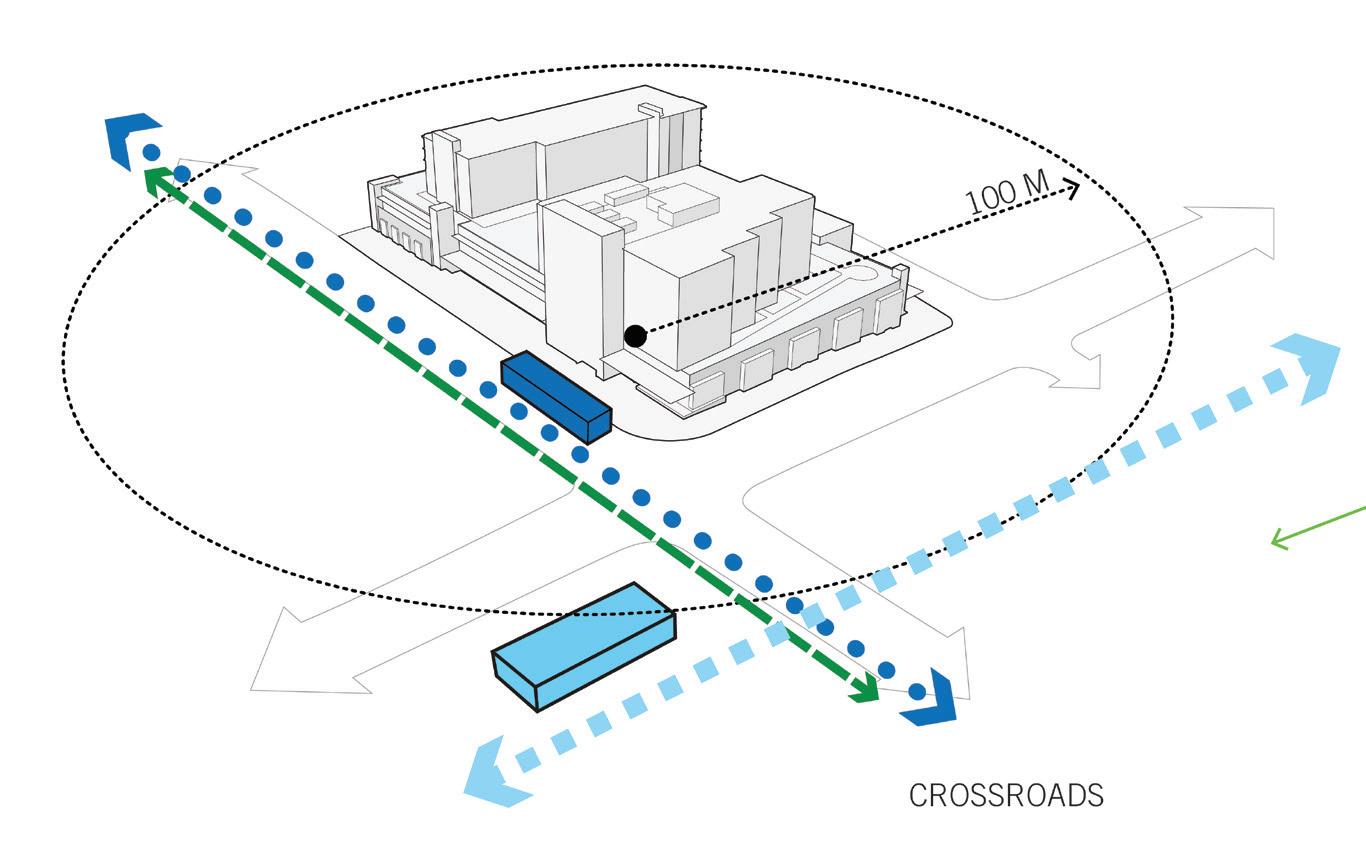
Vancouver, British Columbia
Client: PCI Group
Size: 293,206 square feet (27,240 square meters)
Completion Date: 2009
― WHAT IT IS
The LEED-CS Gold Certified mixed-use development is situated at the intersection of two transit lines, and integrates a future station along what will be the most heavily ridden transit line, and busiest interchange in the Metro Vancouver region.



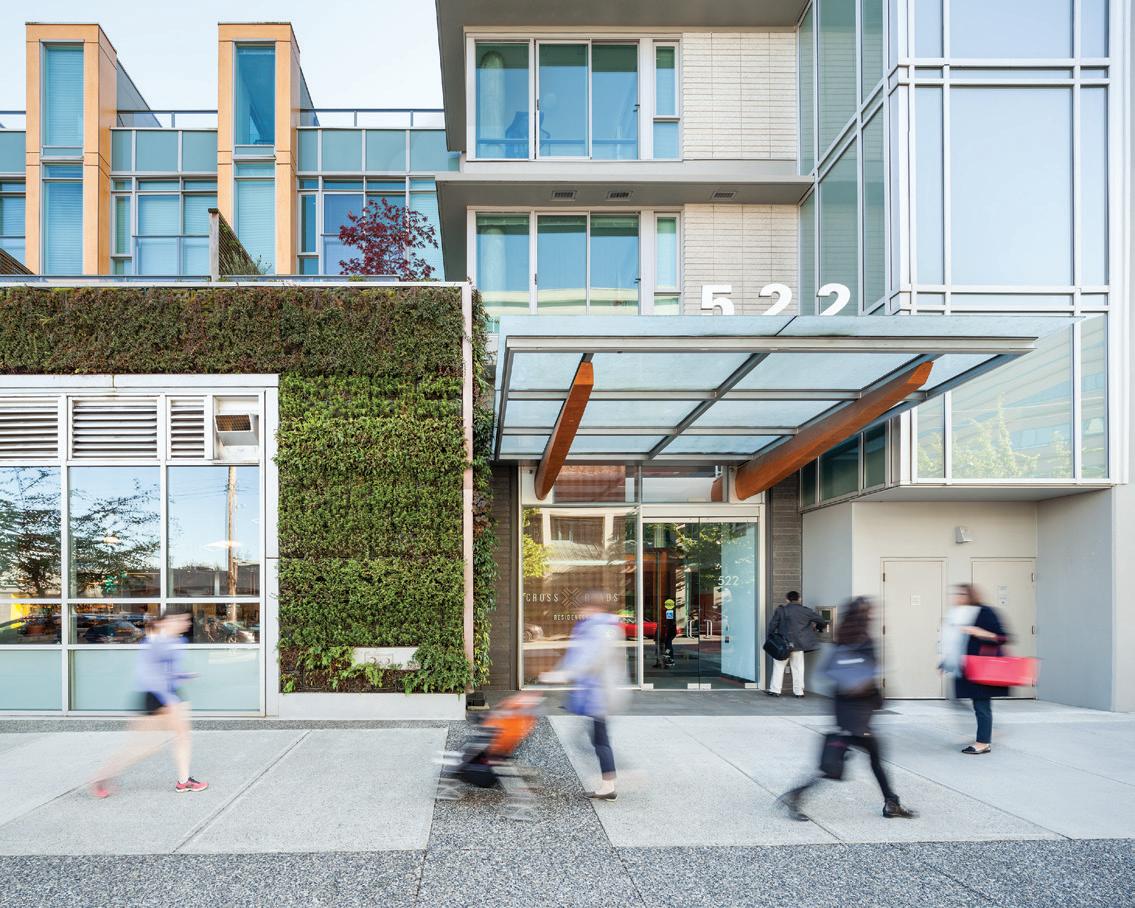
Atlanta, Georgia
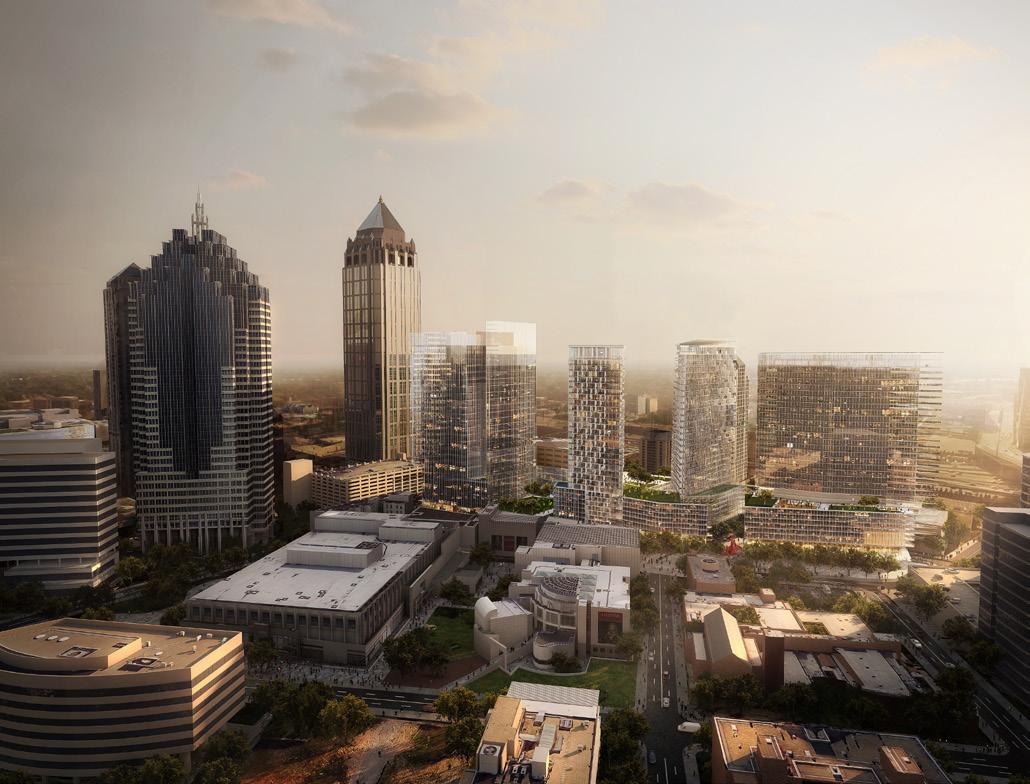
Client: Cousins Properties and Integral Development
Size: 6.1 Acres, 3,200,000 square feet
(297,289 square meters)
Completion Date: 2022

A large scale transformative urban transportationoriented development.
The vision for the project is a transformation of the existing MARTA Arts Center station into a “Central” destination at the epicenter of urban living, technology, culture and green space.

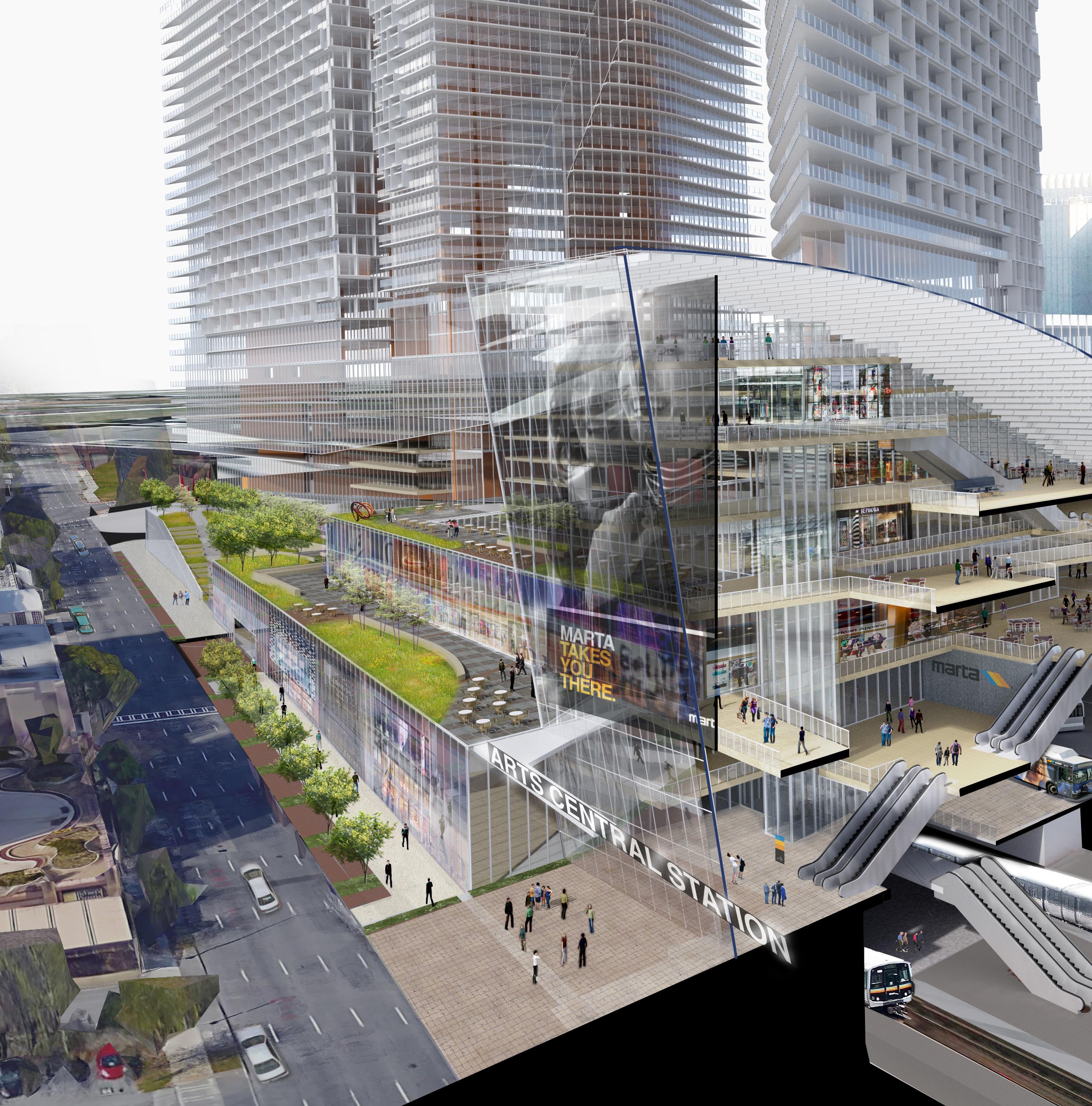
― WHAT MAKES IT COOL
A destination, a beacon, a place for working, for living and for discovery, creativity and innovation.


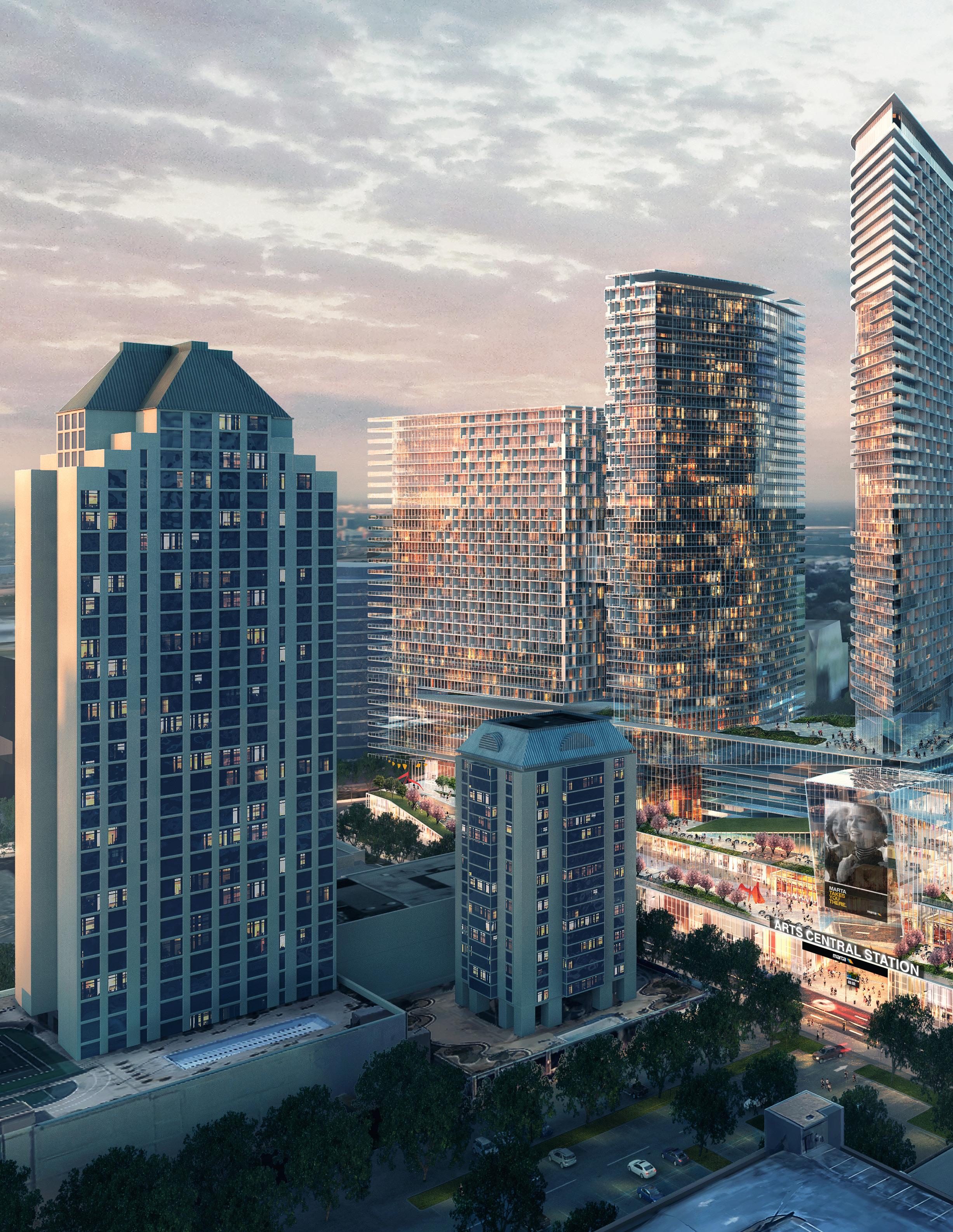

Vancouver, British Columbia

Client: Westbank Corporation
Size: 65,000 square metres (700,000 square feet)

―
Adjacent
to a major transit hub, the highly sensitive site provides opportunities to provide much needed residential density to a thriving community.
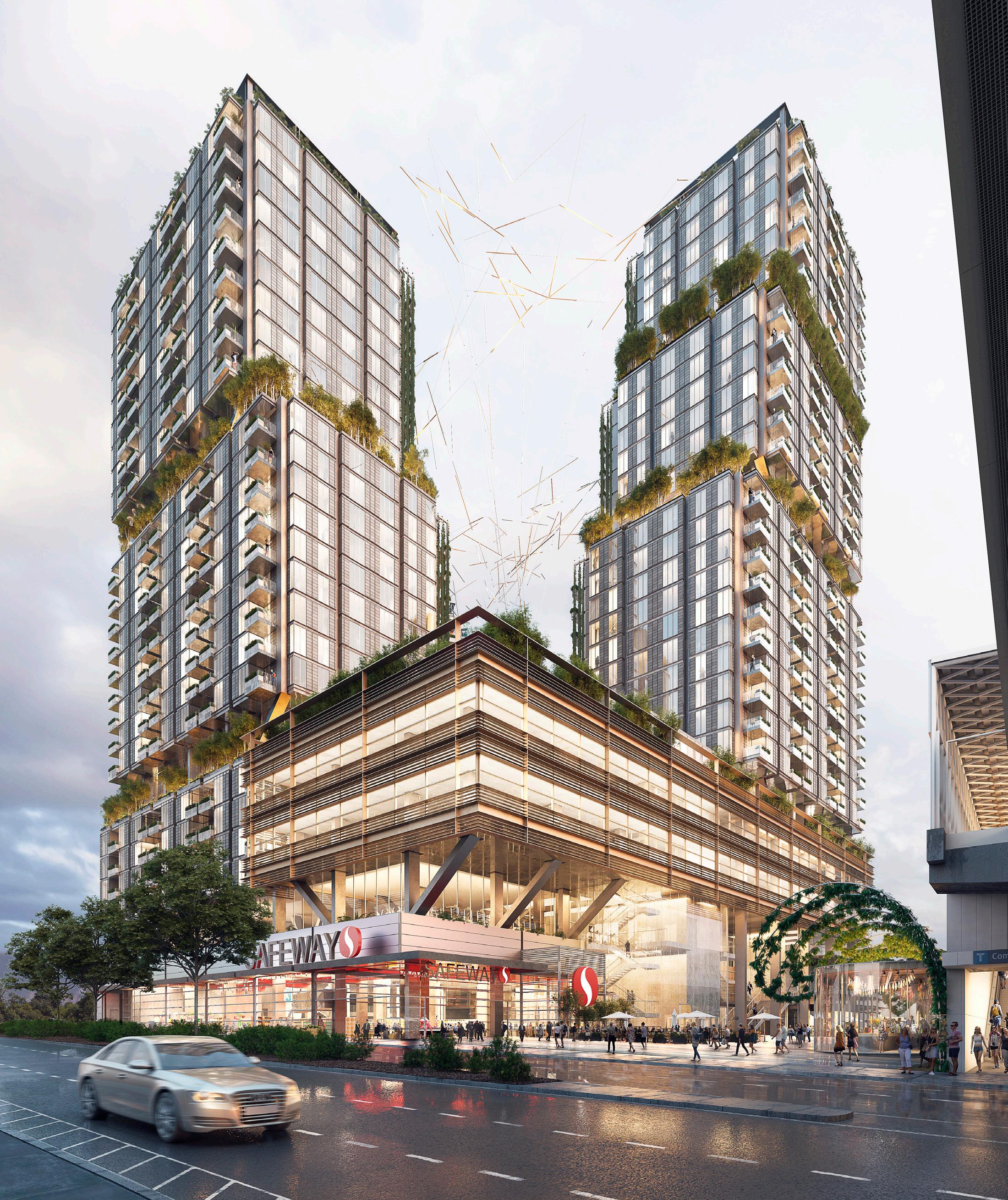
Chicago, Illinois
Client: Landmark Development
Size: 34 Acres, 1,481,040 square feet (137,593 square meters)

― WHAT IT IS ONE Central connects the defining civic elements of a modern American city with the transit infrastructure and urban lifestyle.

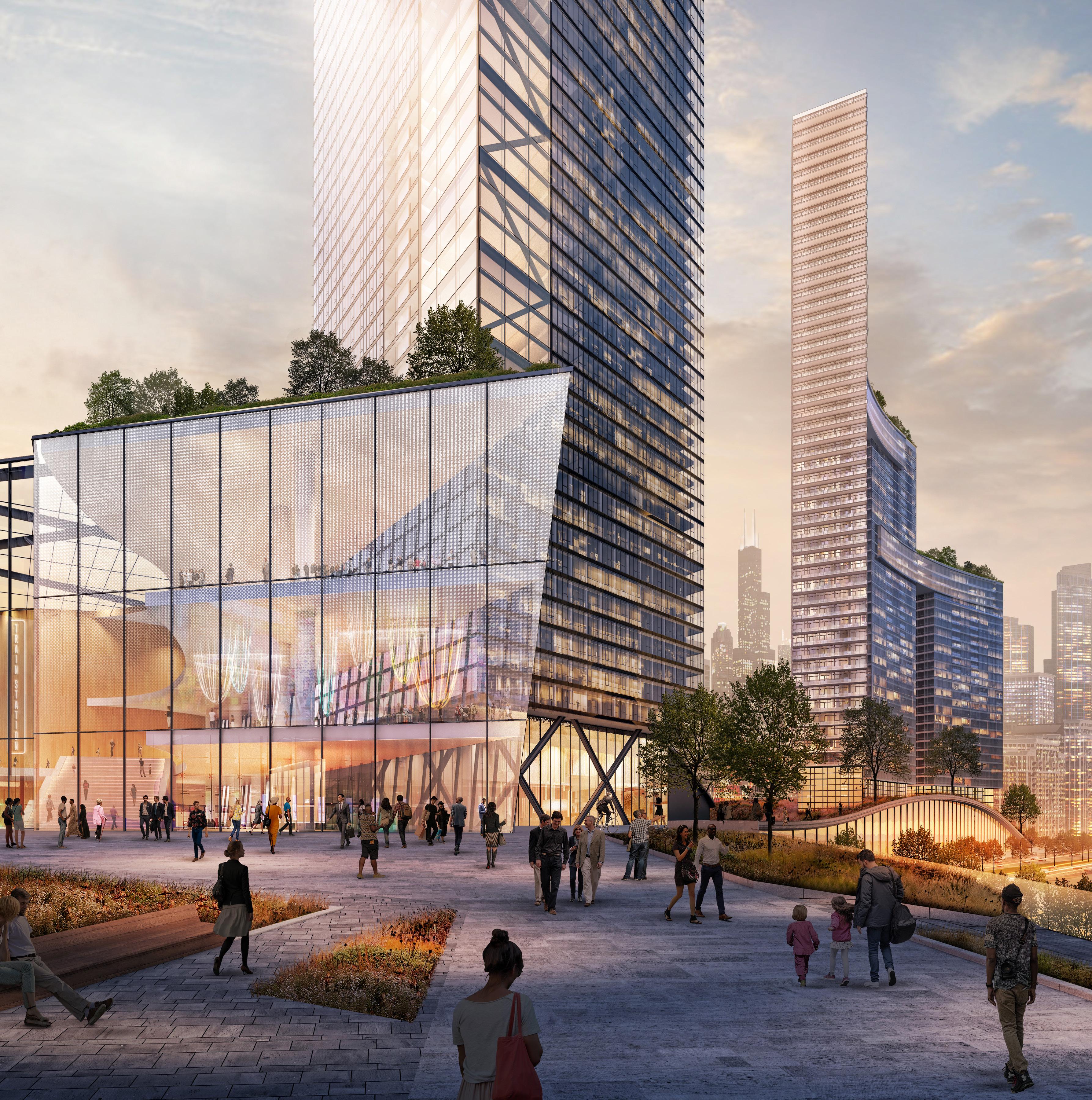
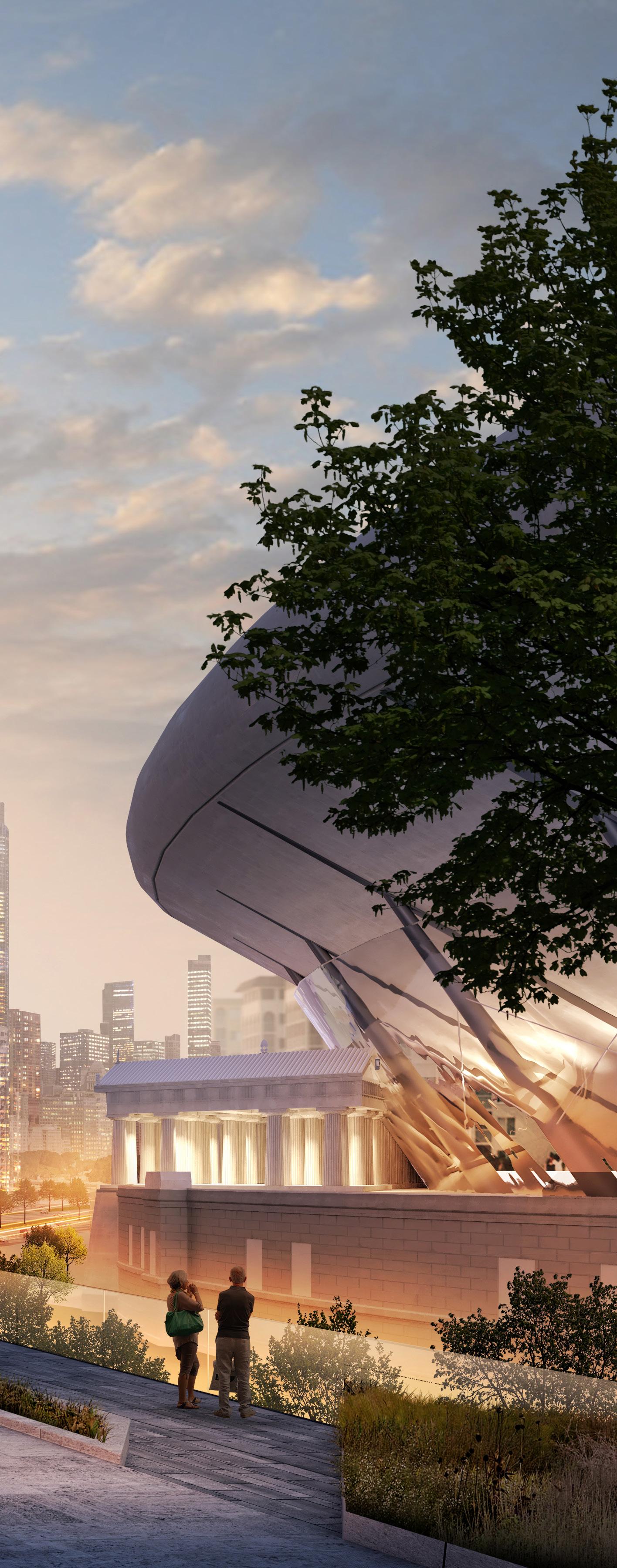

The vision for the modern-day Central Station is rooted in Daniel Burnham’s renowned 1909 urban plan.
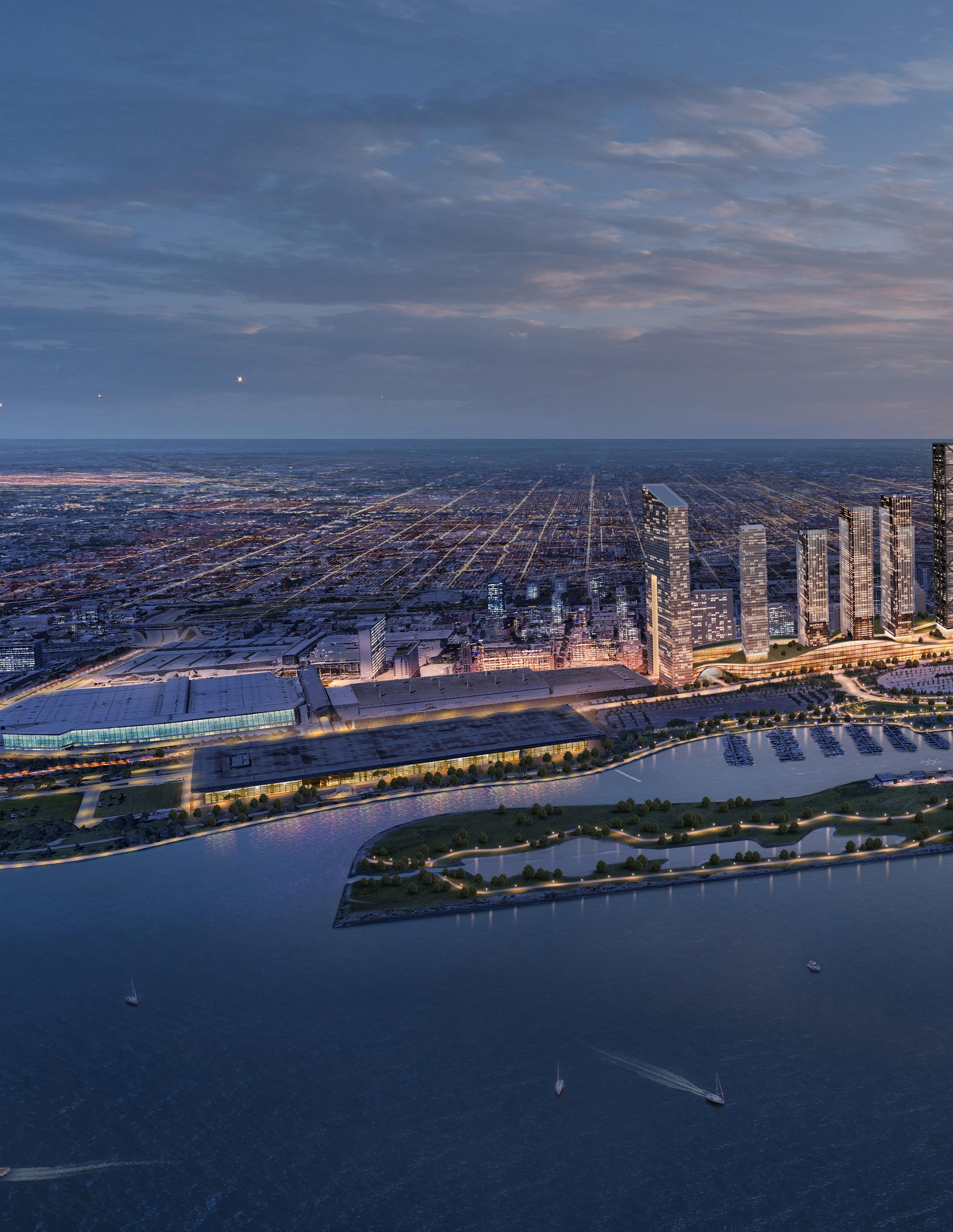
― WHAT MAKES IT COOL

Few cities in the country or the world have the ability to create a project of the scope, magnitude and civic importance.
Since 1935, we’ve believed that design has the power to make the world a better, more beautiful place.
That’s why clients and communities on nearly every continent partner with us to design healthy, happy places in which to live, learn, work, play, and heal. We’re passionate about human-centered design, and committed to creating a positive impact in people’s lives through sustainability, resilience, well-being, diversity, inclusion, and research. In fact, Fast Company named us one of the World’s Most Innovative Companies in Architecture. Our global team of 2,700 creatives and critical thinkers provides integrated services in architecture, interior design, landscape architecture, and more. Our partners include Danish architects Schmidt Hammer Lassen; retail strategy and design consultancy Portland; sustainable transportation planning consultancy Nelson\Nygaard; and luxury hospitality design firm Pierre-Yves Rochon (PYR).
For more information, contact: transportation@perkinswill.com