Excellence in public design that supports your mission ―

Federal Government



Contents Introduction ― 5 Selected Projects ― 9 Perkins&Will holds a National Architecture, Engineering, and Interior Services (A/E/I) IDIQ Contract with the General Services Administration. Contract Number: 47PF0023D0009 3
4
―
Federal Government
We know what it means to take pride in your work
Federal buildings have a unique place in our cities and our culture. They must be practical and symbolic, inspiring and functional. That’s why we work to understand the life of the people who will fill their halls, the important work they do, and where and how they spend their time. Through this understanding, we create inspiring spaces that offer high performance, beauty and meaning.
Together, we can create buildings and spaces that serve the community while evolving to meet future needs.
5
Our government portfolio reflects our beliefs

Federal Government
Sustainability Innovation Community
As a collective, we share a deep dedication to sustainability and social responsibility, which is fundamental to our outlook, work, and culture. Each of our projects represents our commitment not only to the individual client, but also to elevating the state of the art for the design professions and improving society for future generations. We are committed to continuing the legacy of outstanding public architecture that is aligned with our core values and design mission.
We know that when design principles are applied to strategy and innovation, the success rate for innovation dramatically improves. From developing a tool to quantify a zoned approach to reducing energy in laboratory buildings, to using a robotic arm for precision and for automation in construction, we aim to break the mold and provide real world discoveries and insights.
We work closely with you to design the perfect space that connects your organization and your people to the community around them. Because we know that everyone wants to work in an office that is rich in culture and distinct in identity. Whether safeguarding people in your community or capturing our national spirit on The Mall in Washington, we work with you to create architecture that is about the people it serves.
7
8
Selected Projects
― Federal Government 9
Department of Homeland Security United States Coast Guard Headquarters Washington,
DC
Client: General Services Administration Size: 1.2 million square feet (111,483 square meters) 150,000 square feet (Phase 1B) (13,935 square meters)
Completion Date: 2013
Sustainability: LEED NC Gold ®
Awards:
Distinguished Building Award, AIA, Chicago Chapter, 2015 Washington Building Congress, Craftsmanship Award (Phase 1B), 2014




The building houses
3,700 employees and includes a multi-purpose room, the USCG Clinic, and executive suites with command center.
― WHAT IT IS
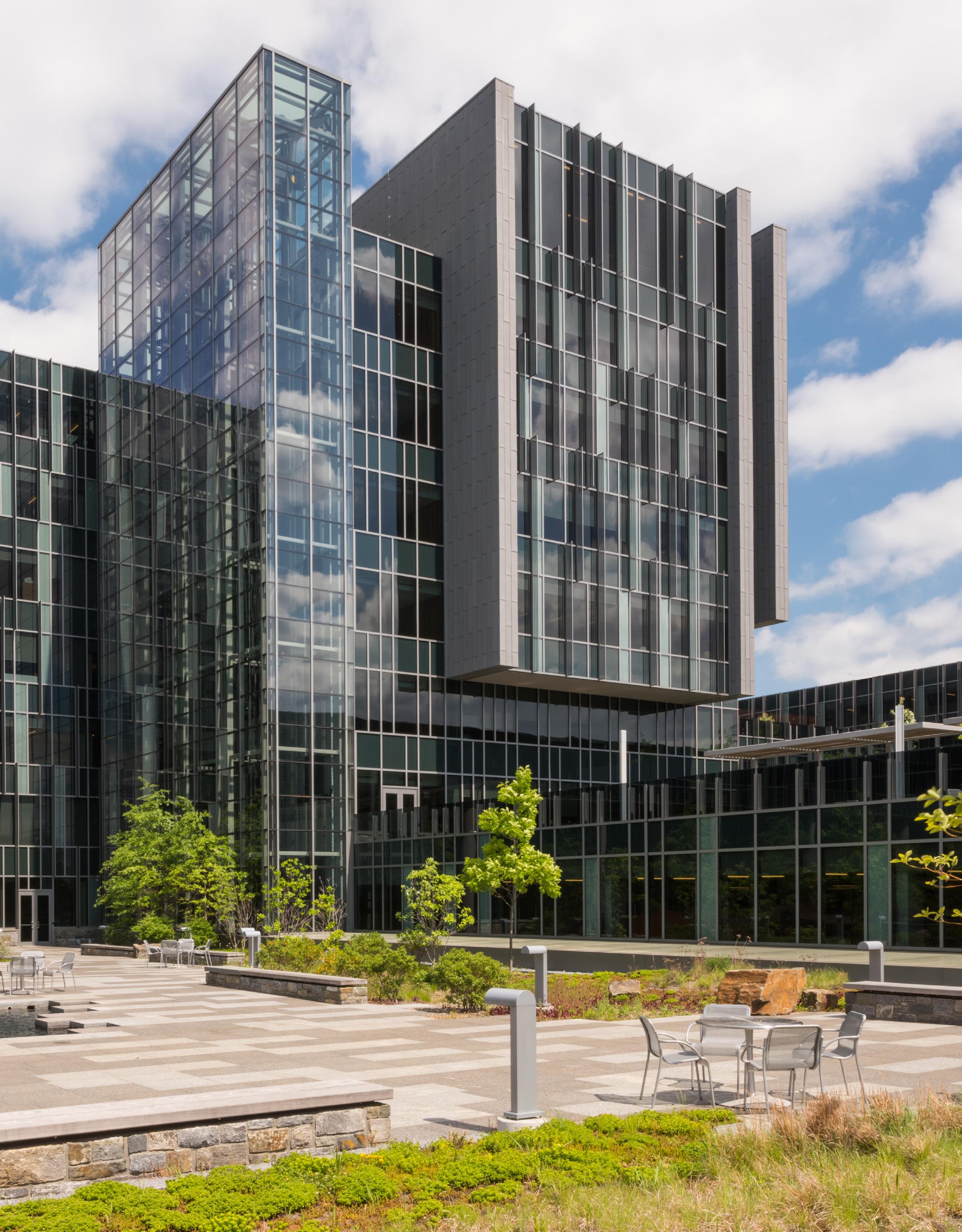
12
One of the largest green roofs in the world reduces storm water runoff by 47 percent.



United States Coast Guard Headquarters ― WHAT MAKES IT COOL
Fermilab, Department of Energy
Integrated Engineering Research Center
Batavia, Illinois
Client: Fermilab
Size: 84,000 square feet (7,804 square meters)
Completion Date: 2022
Sustainability: Guiding Principles for Sustainable Federal Buildings compliant
A collaborative environment of laboratory and office spaces to allow scientists and engineers to work together.

― WHAT IT IS
14

15
The IERC collocates engineering and technical staff in the laboratory’s central campus, which is where most of Fermilab’s scientific community is located.

16


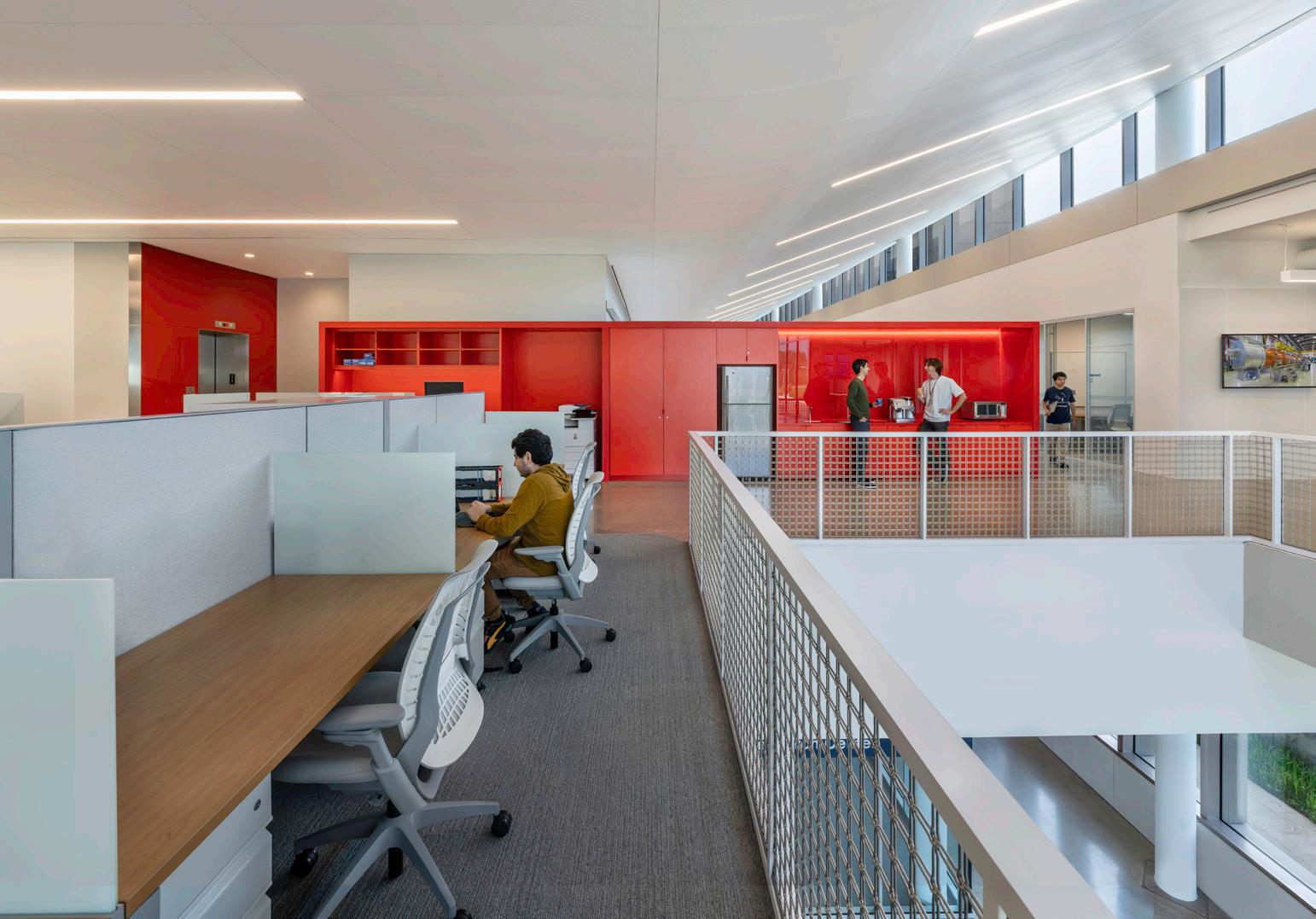
17
National Museum of African American History and Culture, Smithsonian Institution
Washington, D.C.
Client: Smithsonian Institution
Size: 397,000 square feet (36,882 square meters)
Completion Date: 2106
Awards:
Beazley Design of the Year, London Design Museum, 2018
Public/Civic Design Award, Contract Magazine, 2018
Best in Competition, AIA New York, 2018
Award of Excellence in Architecture, AIA DC, 2017
Merit Award, AIA North Carolina, 2017
Building Team Gold Award, Building Design + Construction, 2017
Partners: Freelon Adjaye Bond/SmithGroupJJR

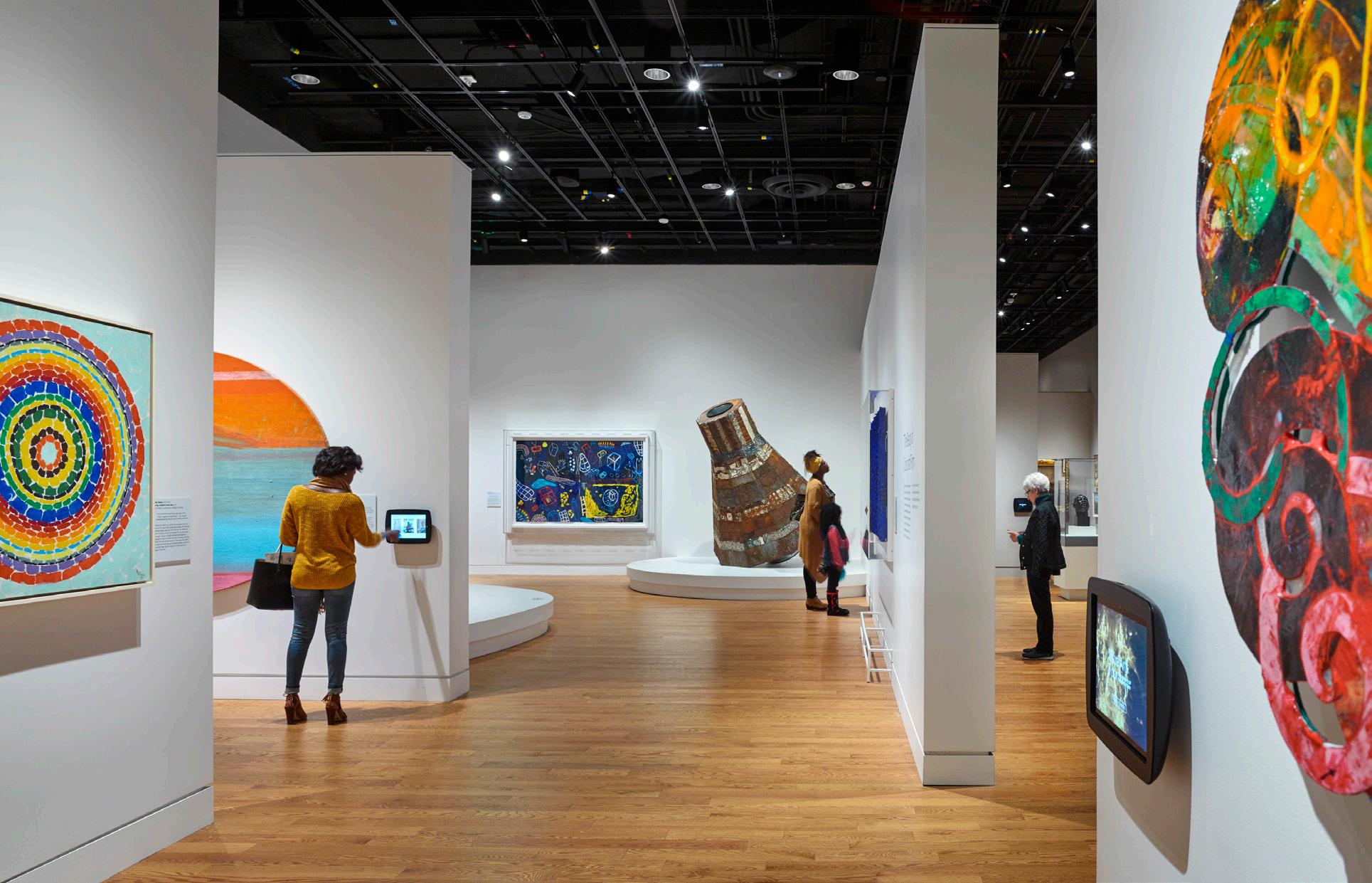

The only national museum devoted exclusively to the documentation of African American life, history, and culture.
― WHAT IT IS


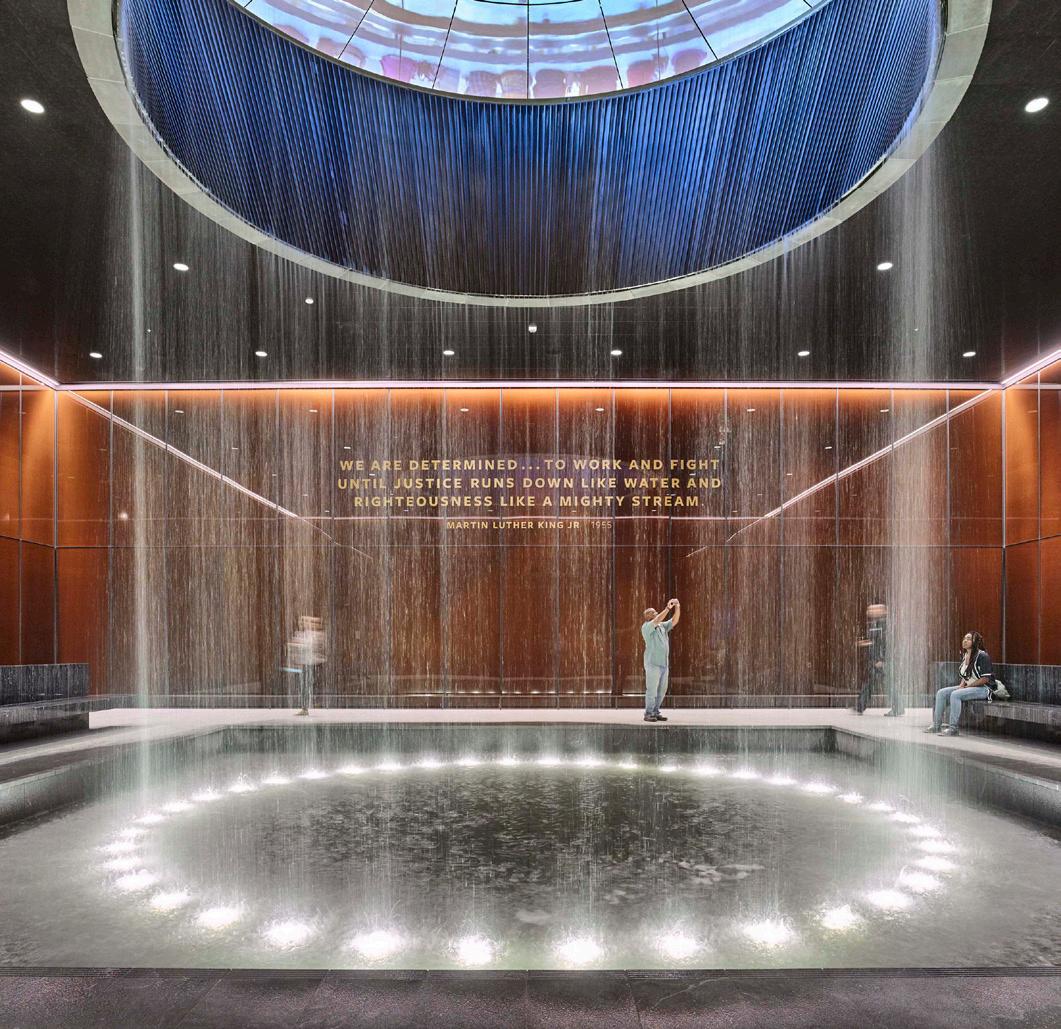
The museum’s circular water cascade and other “invisible” technologies allow for an emotionally refreshing experience.
― WHAT MAKES IT COOL
National Museum of African American History and Culture, Smithsonian Institution

The National Museum is the result of a decades-long journey toward the commemoration of black history and culture. The building, located on the National Mall, establishes a strong connection to both its unique site and America’s long-standing and often overlooked African American heritage.

National Bio and Agro-Defense Facility (NBAF)
Manhattan, Kansas
Client: Department of Homeland Security
Joint venture partners: Perkins&Will and Flad Architects
Size: 708,000 square feet (65,775 square meters)
Completion Date: 2021
― WHAT IT IS A state-of-the-art biosafety facility that enables the U.S. to conduct research, develop vaccines and anti-virals, and provide enhanced diagnostic capabilities.
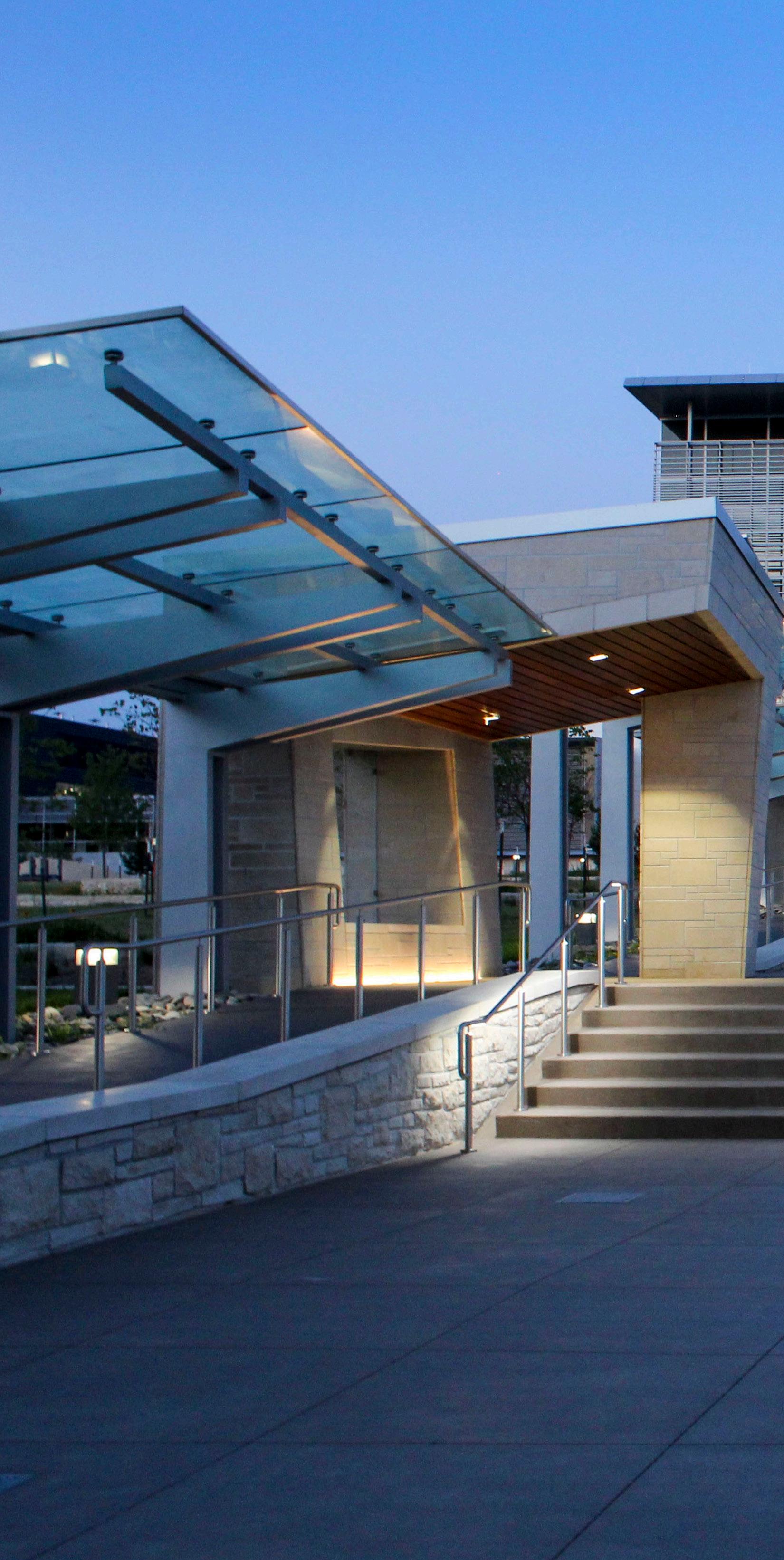
24

25
― WHAT MAKES IT COOL
NBAF is the first tornadoresistant high containment facility in the world.
 National Bio and Agro-Defense Facility (NBAF)
National Bio and Agro-Defense Facility (NBAF)



“The NBAF will be a key component in our joint effort with USDA to advance research, which is critical to the security of our nation’s food supply and agricultural economy. This critical step also heightens our focus on recently initiated efforts to develop strategic partnerships with both private and public entities in the animal health arena to better leverage the research capabilities of the NBAF once it is operational.”
Secretary Dr. Reginald Brothers, Department of Homeland Security, Science and Technology Directorate
Porter Neuroscience Research Center, Phase II Bethesda, Maryland
Client: National Institutes of Health (NIH)
Size: 320,000 square feet (29,729 square meters)
Completion Date: 2014
Sustainability: LEED Gold ® , Three Green Globes Rating
Awards:
Design Honor Award, Over 100,000 SF, IIDA, Mid-Atlantic Chapter, 2015 Award of Excellence, Notable Green Project, U.S. Green Building Council (USGBC), National Capital Region, 2015

― WHAT IT IS
This building co-locates researchers from ten NIH institutes who were previously isolated from one another.

29
Porter houses one of the largest MRI devices in the world, at a magnetic strength of 18 Tesla.


←
The PNRC launched a bold initiative by combining these research institutes in order to increase the pace of discovery in neuroscience and understanding of the human brain. Over 800 scientists in 85 laboratories are all located here.
→
In addition to solar panels and green roofs, this building is the first to incorporate closed-circuit loop geothermal heat pumps to remove heat loads from the labs and reduce the carbon footprint. Ultimately, the design is 25 percent more energyefficient than a traditional lab building.
WHAT
―
MAKES IT COOL
30
Porter Neuroscience Research Center, Phase II

 Porter Neuroscience Research Center, Phase II
Porter Neuroscience Research Center, Phase II
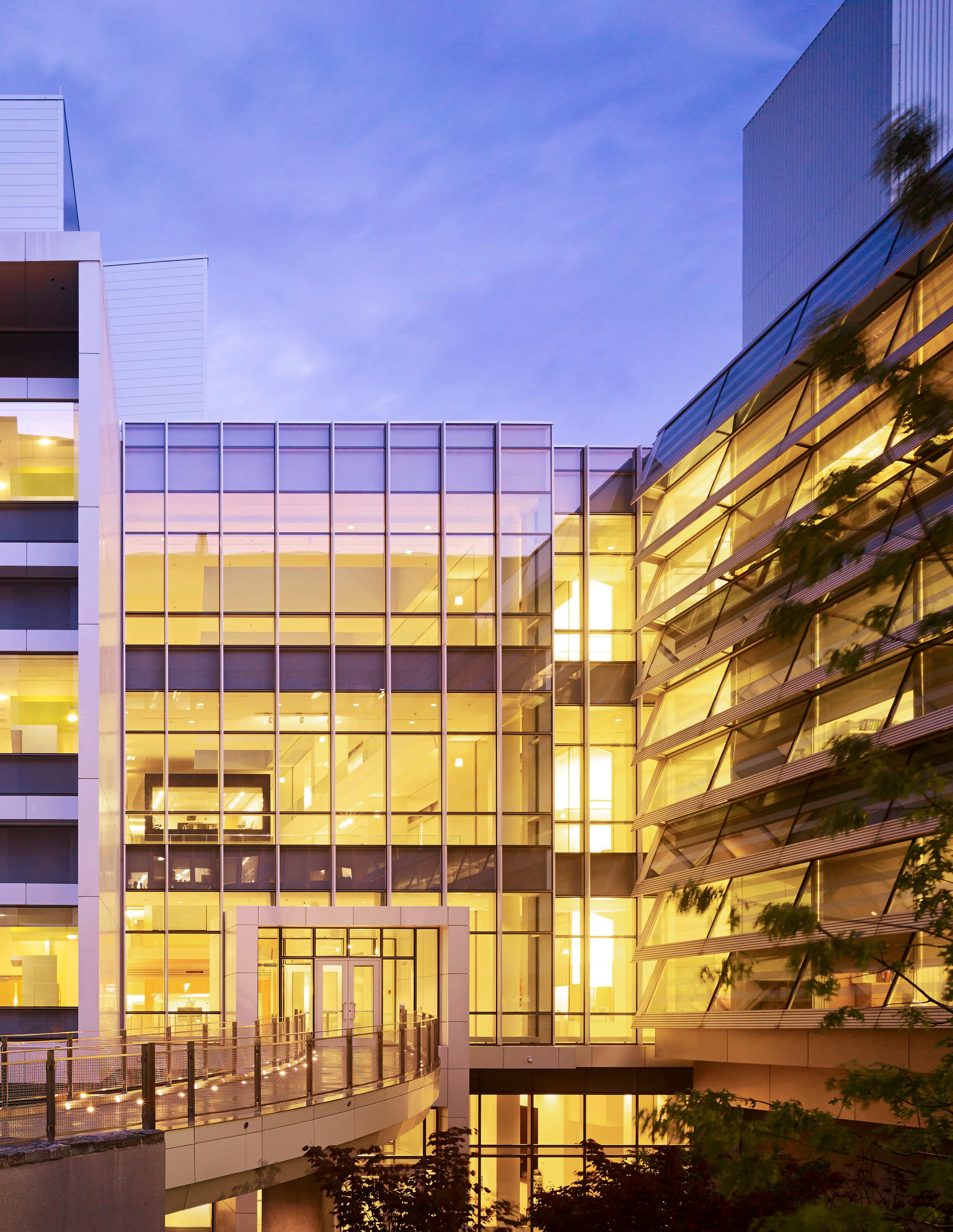
The Porter building is a “game changer,” said NIDCD Scientific Director Andrew Griffith. “The layout is one of the best I have ever seen,” he said. “It both figuratively and literally removes walls between groups.”

Client: General Services Administration Size: 106,600 square feet( buildings) (9,848 square meters); 153,800 square feet (canopies)) (14,288 square meters) Completion Date: 2022Awards: P/A Award, Architect Magazine, 2013 Calexico West Land Port of Entry Calexico, California
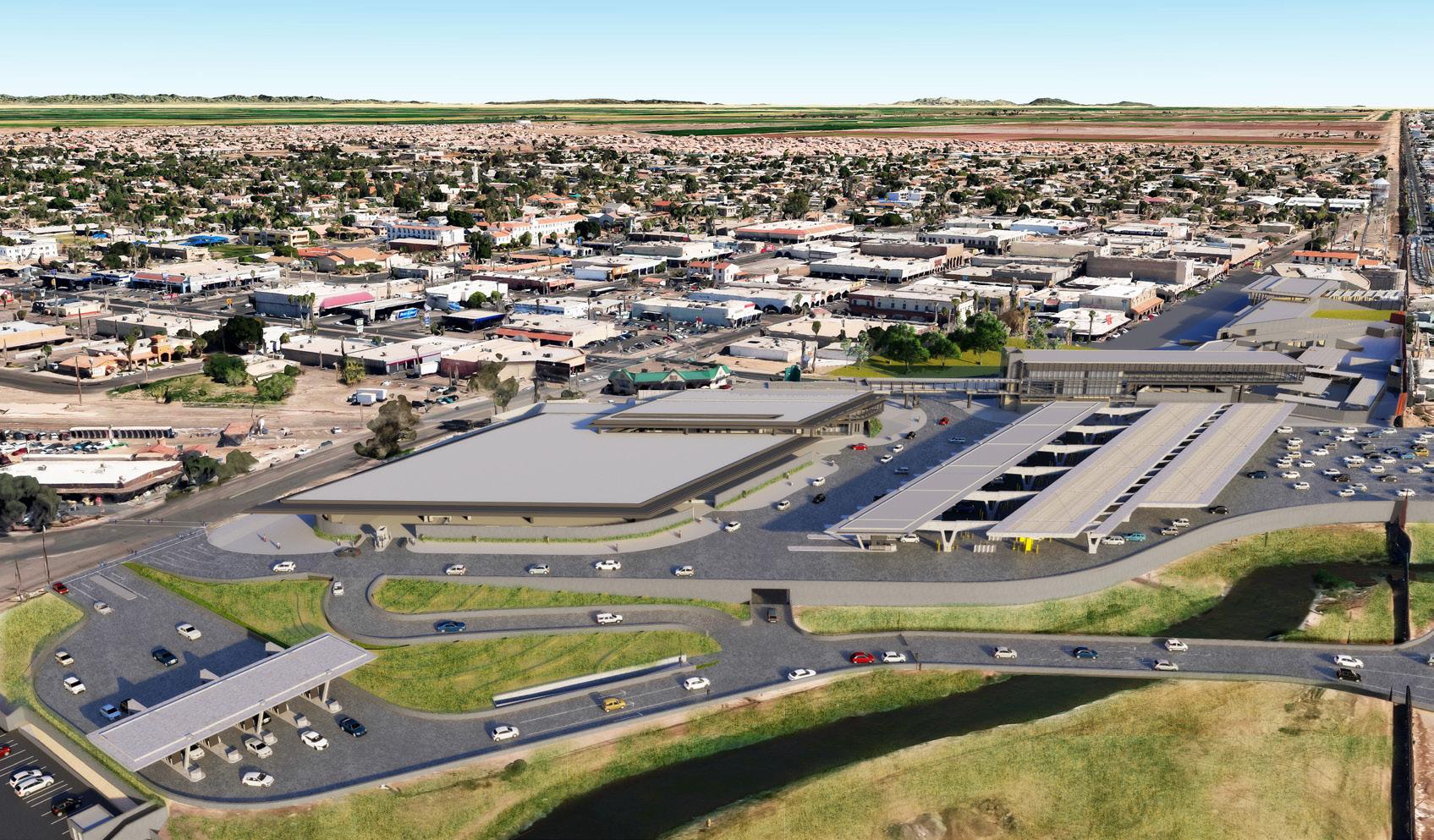


The project will safely and efficiently process pedestrians and vehicles that cross the border, and it will accommodate increased traffic flows well into the future.
― WHAT IT IS
NIH Building 10, E-Wing Renovation
Bethesda, Maryland
Client: National Institutes of Health (NIH)
Size: 250,000 square feet (23,226 square meters)
Completion Date: 2021
Sustainability: LEED Silver ®
A complex totaling more than 1 million square feet on the NIH campus, Building 10 is the world’s largest clinical research hospital.

― WHAT IT IS
36

37

38
Building
10,
E-Wing Renovation
This conversion is spread over 15 floors in the center of the original 1939 building. The new framework will include clinical program areas, research labs, support spaces, teaching facilities, offices, and building


This building has had a major impact on research and outcomes for national health.
― WHAT MAKES IT COOL
maintenance. 39
Shyh Wang Hall
Berkeley, California
Client: Department of Energy, Lawrence Berkeley National Laboratory Size: 149,000 square feet (13,843 square meters)
Completion Date: 2015
Sustainability: LEED Gold ®



― WHAT IT IS
A high-performance computing and office facility that provides a collaborative work space for faculty, students, and research staff.
Ernest Orlando Lawrence began his lab over 80 years ago by gathering scientists, mathematicians, and engineers to work toward finding answers to the biggest experimental questions of the day. That legacy and inspiration laid the foundation for Berkeley Lab’s success, including more than a dozen Nobel Prizes.

41

42
Shyh Wang Hall


Named after Shyh Wang, who performed pioneering work in semiconductor research, the building houses one of the world’s leading supercomputer centers.
WHAT MAKES IT COOL
―
43
 Shyh Wang Hall
Shyh Wang Hall
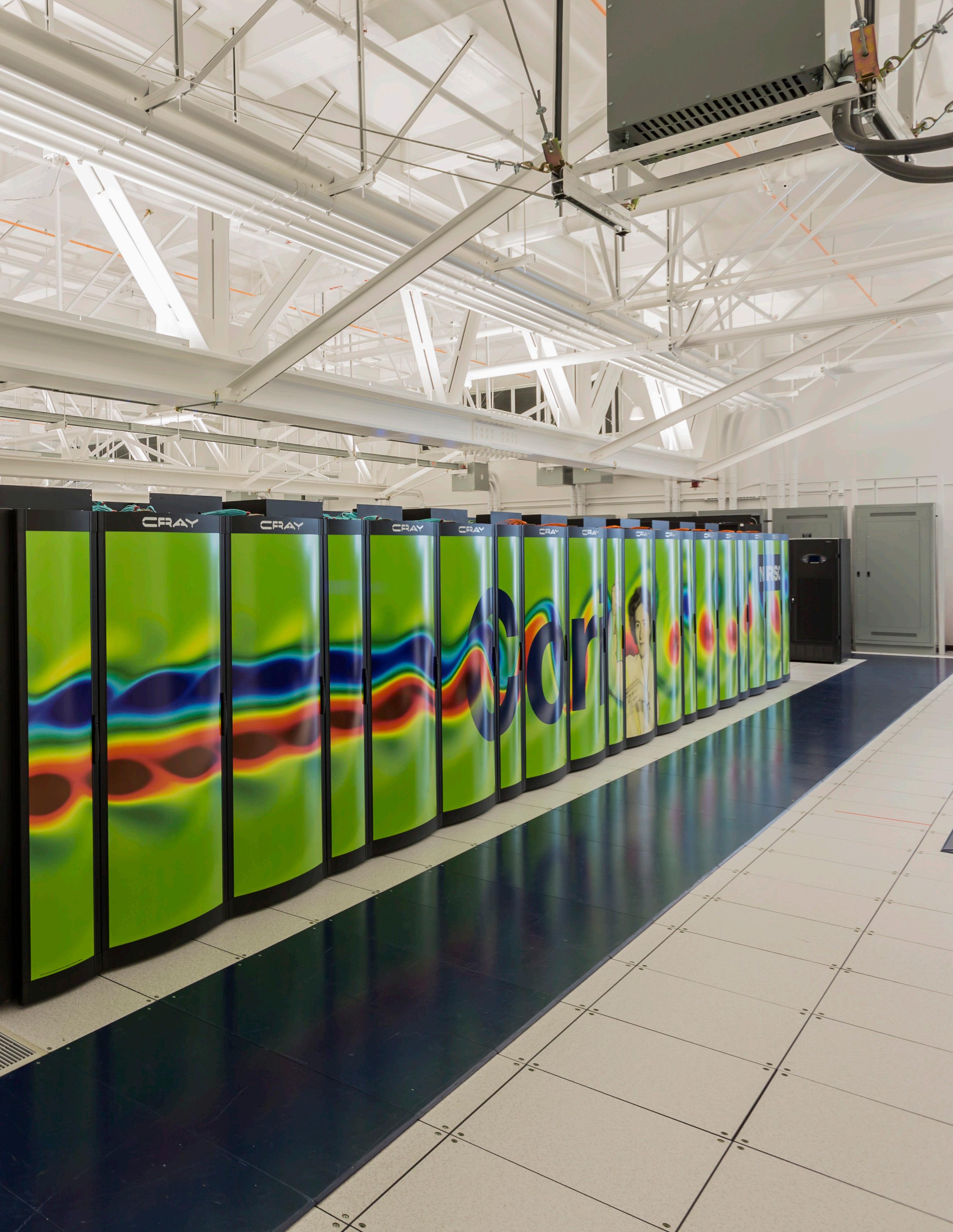
This stunning revitalization includes rehabilitating the former Federal Reserve Bank building and adding seven floors of office space.

― WHAT IT IS
Client: Martin Selig Real Estate Size: 225,700 square feet (20,968 square meters) Completion Date: 2020
Building Seattle, Washington
Federal Reserve


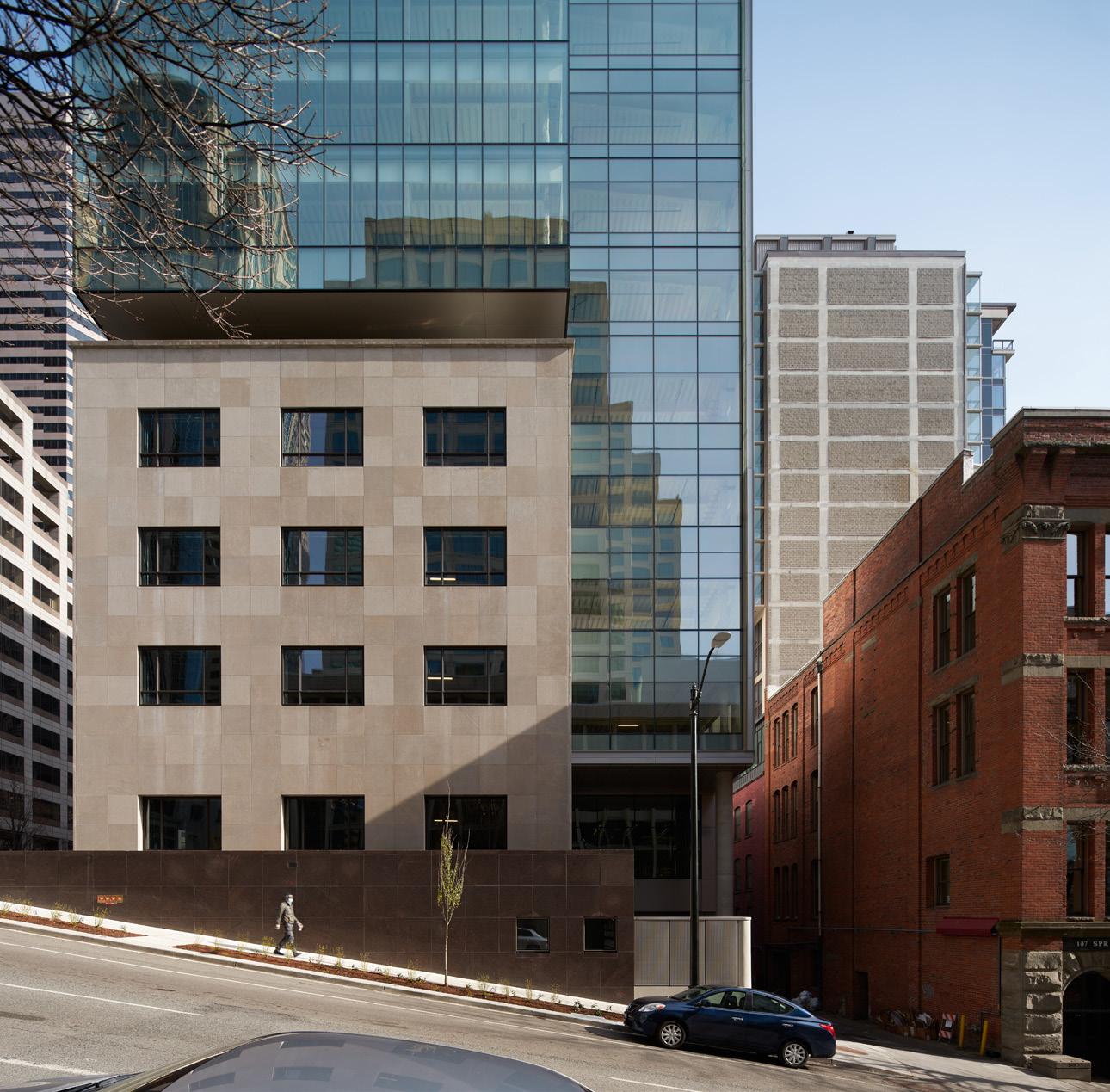
The project extends the historic building’s useful life by bringing systems up to current seismic and energy codes and creating a historically compatible addition that is differentiated in accordance with the Secretary of the Interior’s standards for rehabilitation and preservation.
47
Center
National Biodefense Analysis and Countermeasures
Frederick, Maryland
Client: Department of Homeland Security
Size: 160,000 square feet (14,864 square meters)
Completion Date: 2010
Awards:
Mega Project Excellence in Construction Award, Associated Building and Contractors- Metro Washington and Virginia Chapters, 2009
Home to a leading Federal agency for bioforensic analysis from investigations of biocrime and terrorism.

― WHAT IT IS

49
Center
―
WHAT MAKES IT COOL
“Facility design is brilliant. Knocked my socks off.”
Maureen McCarthy, Director, Office of Research and Development, DHS

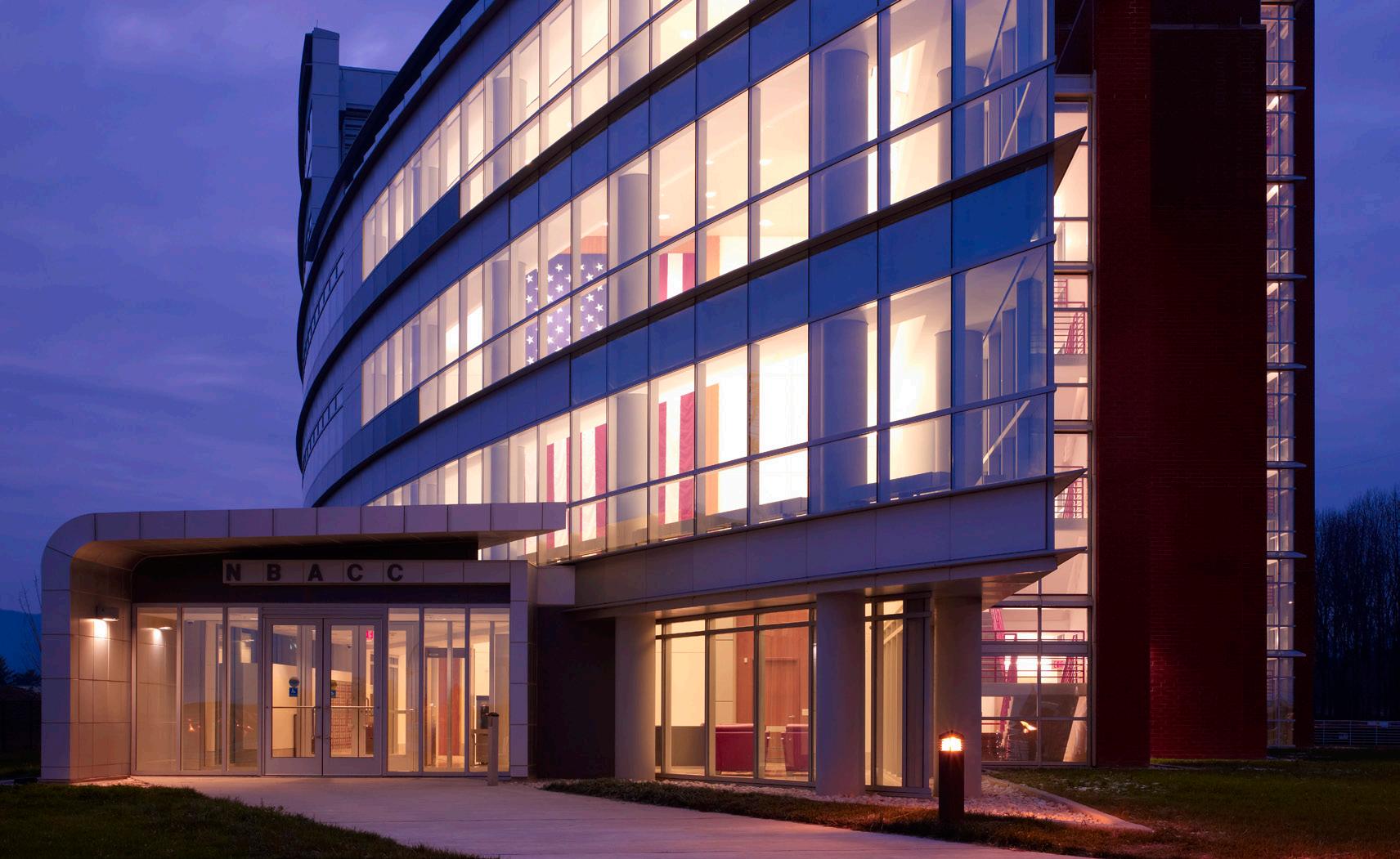
Created quietly a few months after the anthrax attacks, the NBACC was intended to be the principal outpost to handle agents such as Anthrax and Ebola virus.
50
National Biodefense Analysis and Countermeasures

Federal Energy Regulatory Commission (FERC)
Washington, DC
Client: General Services Administration
Size: 400,000 square feet (37,161 square meters)
Completion Date: 2017, Construction Documentation completed.
Sustainability: LEED Gold ® tracking
― WHAT IT IS
More efficient workplace space standards increase utilization, collaboration, and future functionality.

Accomplishing an efficient design was a challenge due to the unique size and shape of the building floorplate and the irregular perimeter of the building. The design team worked through many options to determine the most efficient and effective solution to provide a mix of open and private workspaces.

53

Client: General Services Administration Size: 53,000 square feet (4,924 square meters) Completion Date: 2013
Office
The President
Office Of Administration (OA) Washington, D.C.
Executive
Of
(EOP)


― WHAT IT IS
The relocation and consolidation reduced the footprint from 176 squre feet per person to 114 square feet per person, saving approximately $800,000 in annual lease costs.
Former Walter Reed Army Medical Center Reuse Plan Washington, DC
Client: Government of the District of Columbia
Size: 66 Acres (2,874,960 square feet, 267,092 square meters)
Completion Date: 2010
Awards:
Award for Outstanding Neighborhood or Small Area Plan, National Capital Area Chapter of the American Planning Association, 2012
A master plan to transform 66 acres of Walter Reed Army Medical Center’s former campus into a lively, sustainable, mixed-use development.

― WHAT IT IS
56

57
The plan recommends adaptive reuse of 550,000 square feet of historic buildings and the development of approximately 2.55 million SF of new buildings.

― WHAT MAKES IT COOL
Former Walter Reed Army Medical Center Reuse Plan



The parcel was declared surplus federal property by the Base Closure and Realignment Commission (BRAC), requiring the DC Local Redevelopment Authority (LRA) create a long-term reuse plan for the property.

Client: The University of Texas Medical Branch at Galveston Size: 194,000 square feet (18,023 square meters) Completion Date: 2008 Galveston National Laboratory Galveston, Texas



This prominent biocontainment research facility provides much-needed laboratory space for researchers from around the United States.
WHAT IT IS
―
― WHAT IT IS
A residential development planned to provide 4.3 million square feet of new, mixed-use development and reuse of historic buildings on the 80-acre campus.
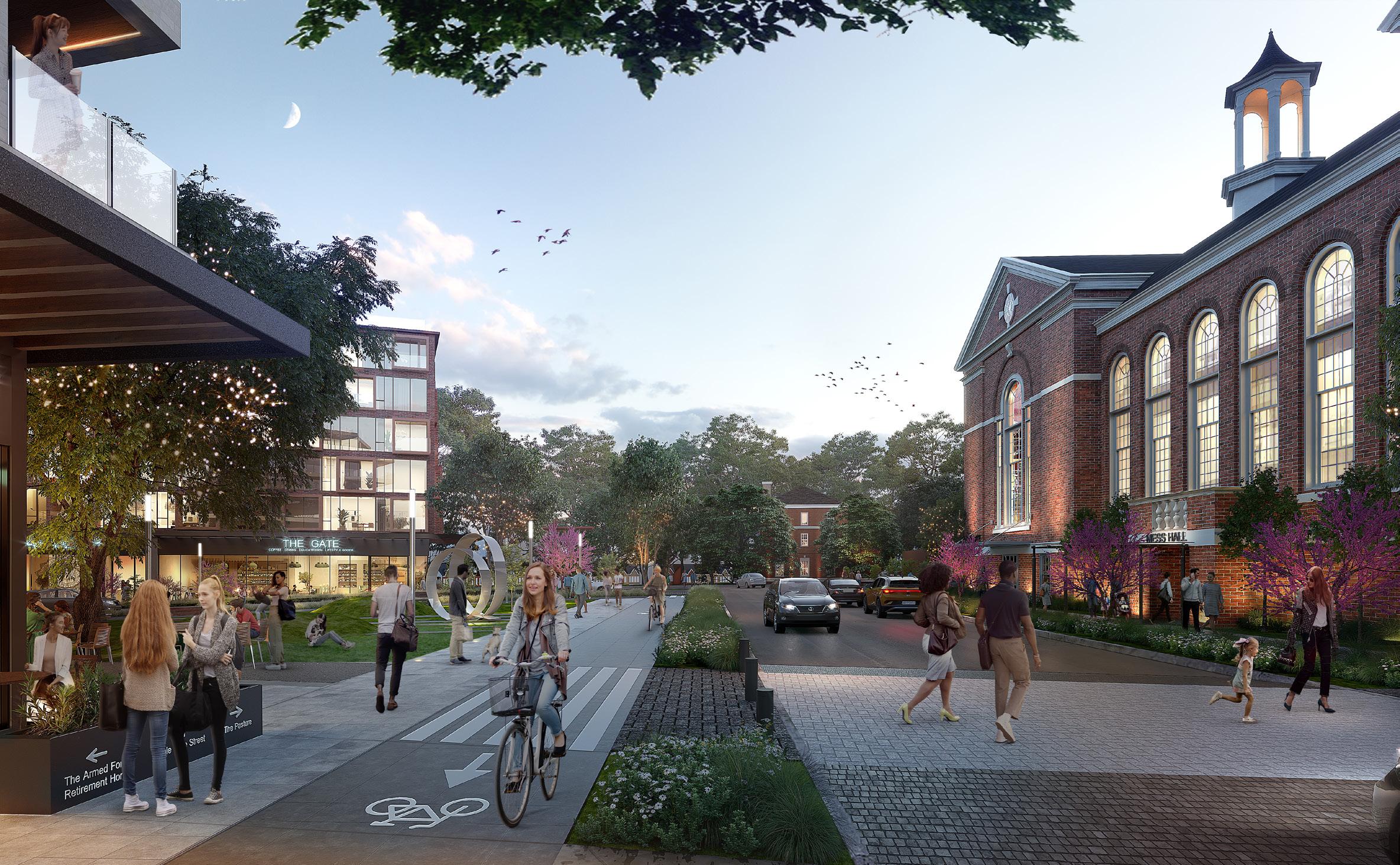
Washington,
Client: Madison Marquette and Urban Atlantic Size: 4.3M square feet (1,310,640 square meters) Completion Date: 2023 The Armed Forces Retirement Home Development
DC

63
― WHAT MAKES IT COOL
The project will include new residential, retail, art spaces, sports and wellness venues, as well as adaptive reuse of the historic power plant and hospital complex on the property.
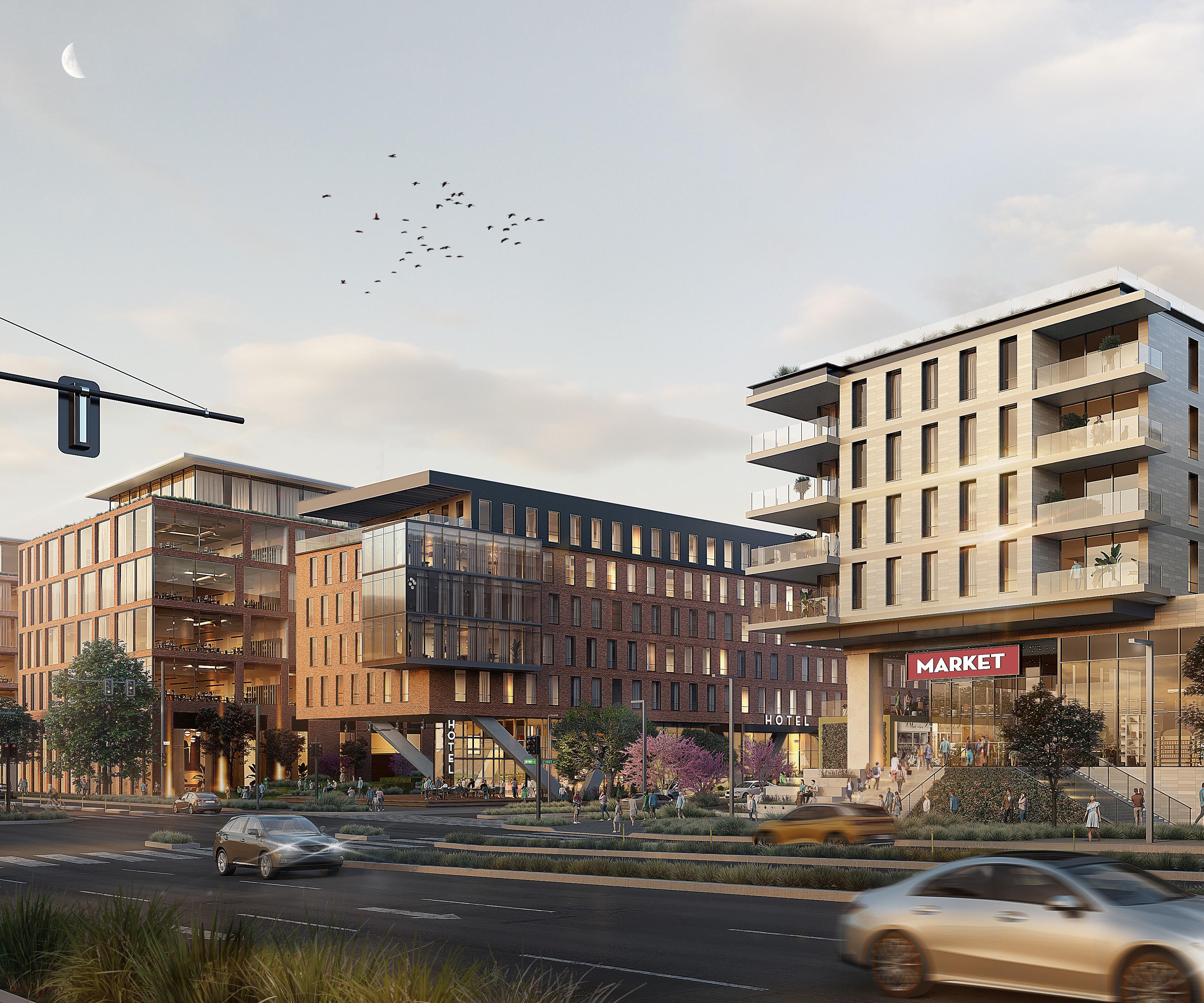
64
The Armed Forces Retirement Home Development


St. Elizabeth’s West Campus
Client: General Services Administration Size: 3.8 million square feet (353,031 square meters) campus; 138,000 square feet (12,821 square meters) buildings Completion Date: 2008 Ongoing
A multi-billion dollar transformation of an underutilized 176-acre campus on the National Register of Historic Places.

Washington, DC
― WHAT IT IS
The design team repurposed and restored six buildings of varying sizes and uses to create functional support spaces for the Perkins&Will-designed U.S. Coast Guard Headquarters building, while simultaneously maintaining the integrity of each structure’s historic appearance.

St. Elizabeth’s West Campus
St. Elizabeth’s is the largest ongoing adaptive reuse/ preservation project in the U.S. and the largest construction project in GSA history.

― WHAT MAKES IT COOL


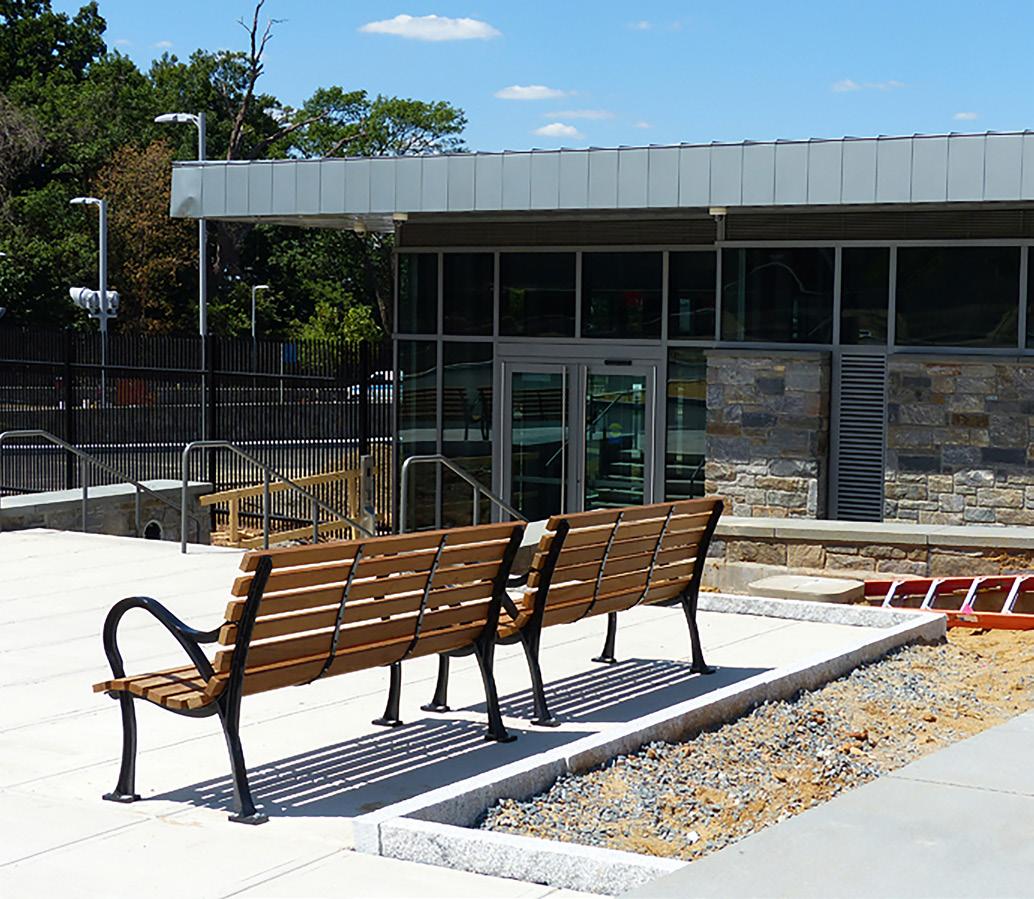
Support spaces include an auditorium, administrative offices, full-service cafeteria, conference center, credit union, chapel, fitness facility, training facility, media center and retail space.
We refurbished and designed a series of five new gatehouses to create a new secured perimeter around the entire 3.8 million square foot campus.
Since 1935, we’ve believed that design has the power to make the world a better, more beautiful place.
70
That’s why clients and communities on nearly every continent partner with us to design healthy, happy places in which to live, learn, work, play, and heal. We’re passionate about human-centered design, and we’re committed to creating a positive impact in people’s lives through sustainability, resilience, well-being, diversity, inclusion, and research. In fact, Fast Company named us one of the World’s Most Innovative Companies in Architecture. Our global team of 2,700 creatives and critical thinkers provides integrated services in architecture, interior design, landscape architecture, and more. Our partners include Danish architects Schmidt Hammer Lassen; retail strategy and design consultancy Portland; sustainable transportation planning consultancy Nelson\Nygaard; and luxury hospitality design firm Pierre-Yves Rochon (PYR).
71
Perkins&Will holds a National Architecture, Engineering, and Interior Services (A/E/I) IDIQ Contract with the General Services Administration. Contract Number: 47PF0023D0009 For more information, contact: federal@perkinswill.com






























 National Bio and Agro-Defense Facility (NBAF)
National Bio and Agro-Defense Facility (NBAF)








 Porter Neuroscience Research Center, Phase II
Porter Neuroscience Research Center, Phase II

















 Shyh Wang Hall
Shyh Wang Hall



































