Design solutions for the evolving legal environment





―
Law Firms






―
Law Firms
Shifts in the law profession have changed the look and feel of offices. While we embrace these changes, we recognize the unique workplace needs of the profession. We’ll help you find your place on the spectrum; our design solutions are tailored to you, not trends.
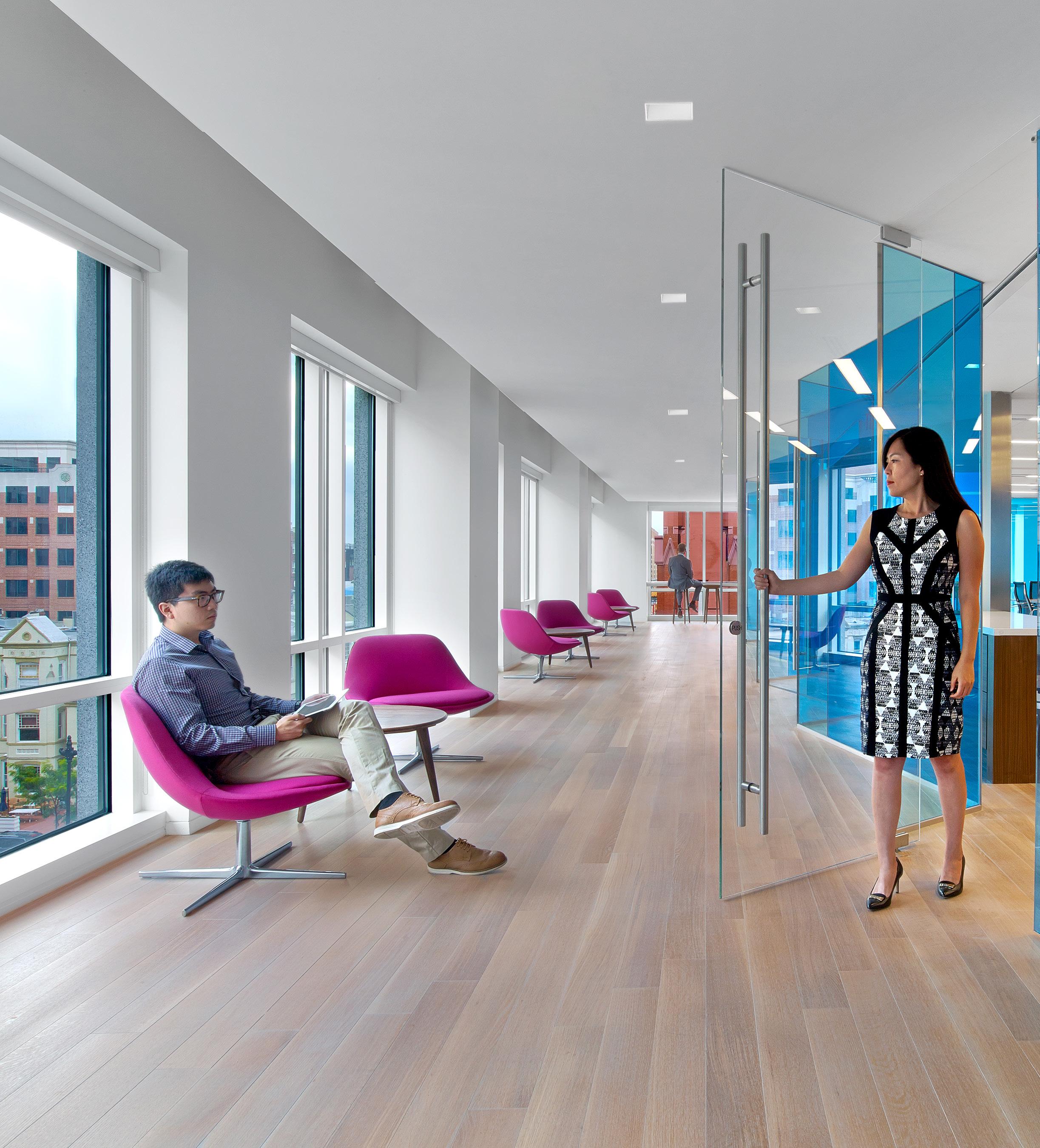

The law profession is awakening to progressive workspaces that reflect the rise of teamwork and a shared company culture. Savvy firms are using space as a business tool to address their pressing challenges: fee competition, differentiation, recruitment, and technology. Together, we can help you navigate this shift with a high-performance office for your legal practice.
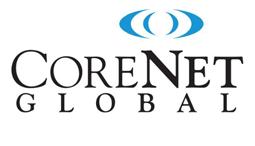
New York, New York
Client: Nixon Peabody LLP
Size: 70,000 square feet (6,503 square meters)
Sustainability: LEED Gold ®
Awards:
Project of the Year, CoreNet New York City Chapter, 2018
Coolest Office, Crain’s New York , 2018
CoreNet Global New York 'Project of the Year' Award Winner
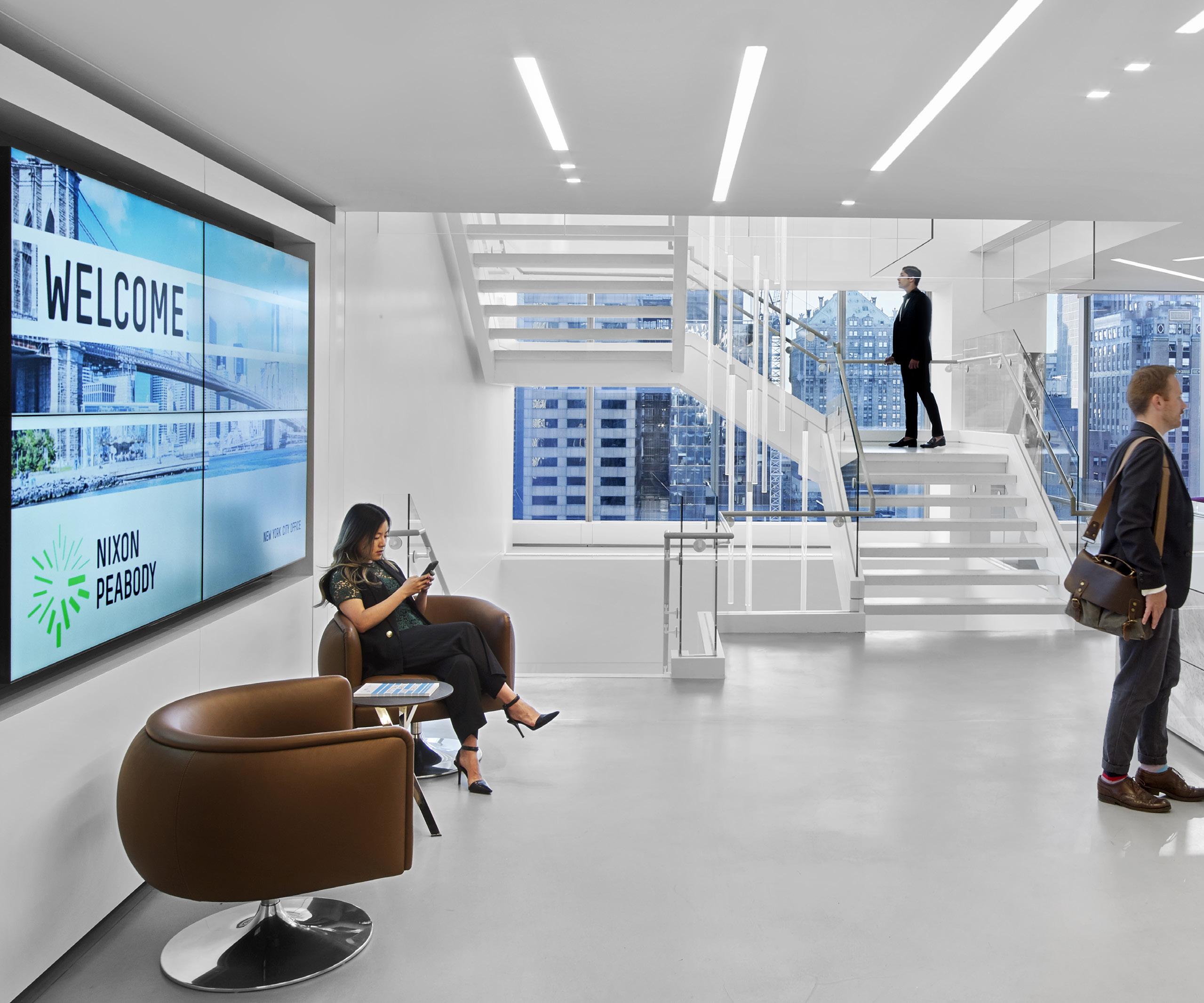
Clockwise from Top Right:
In keeping with its commitment to wellbeing, the workplace design leverages expansive views of the Midtown East skyline; a grand, ornamental staircase adjacent to reception links all three floors and promotes movement and connectivity.

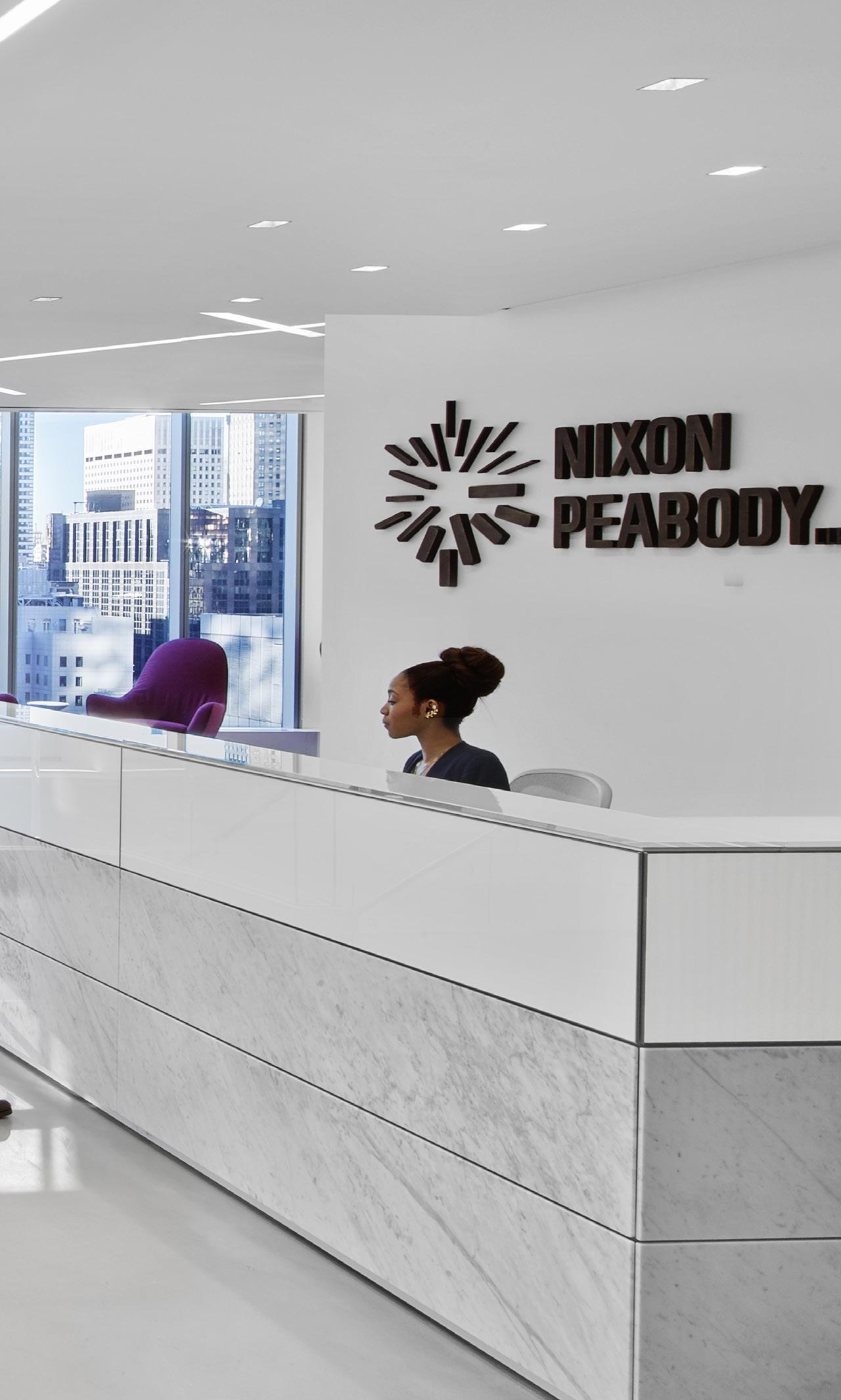
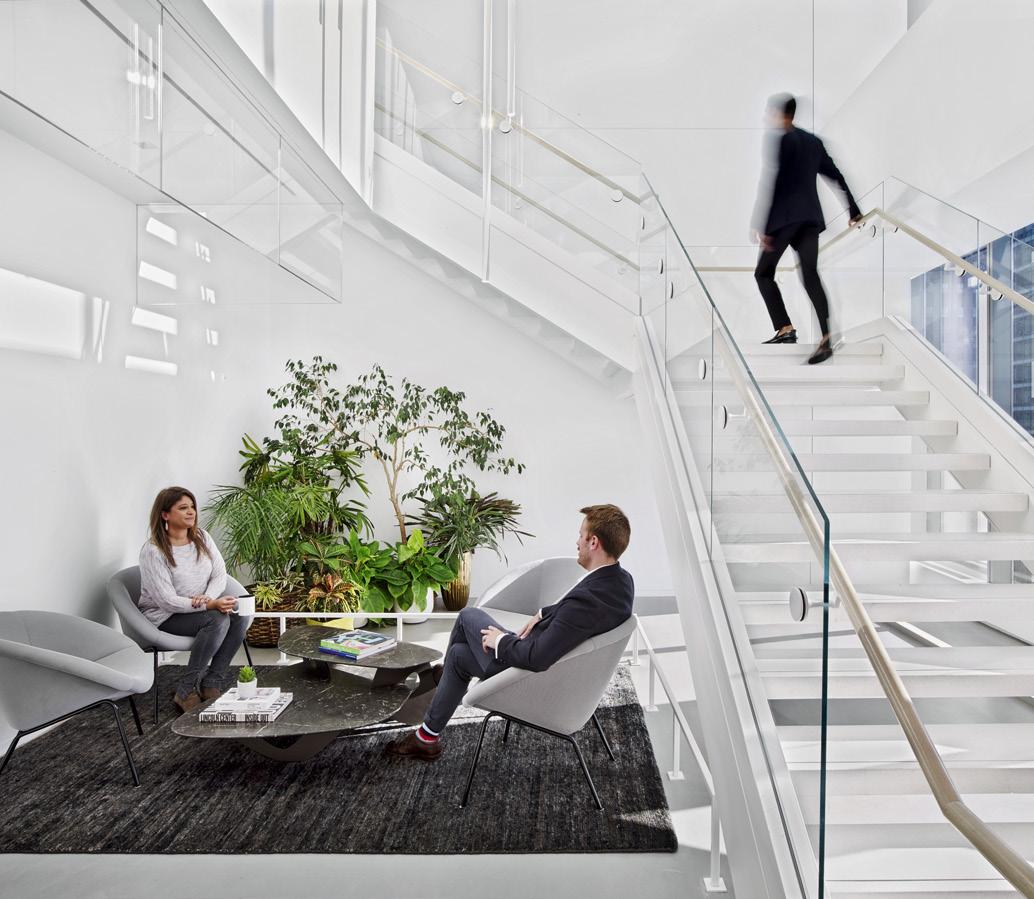
― WHAT IT IS A bold yet elegant workplace that breaks the norms of traditional law.
Nixon Peabody
Floor-to-ceiling glass walls throughout, including on office walls, maximizes exposure to natural light.


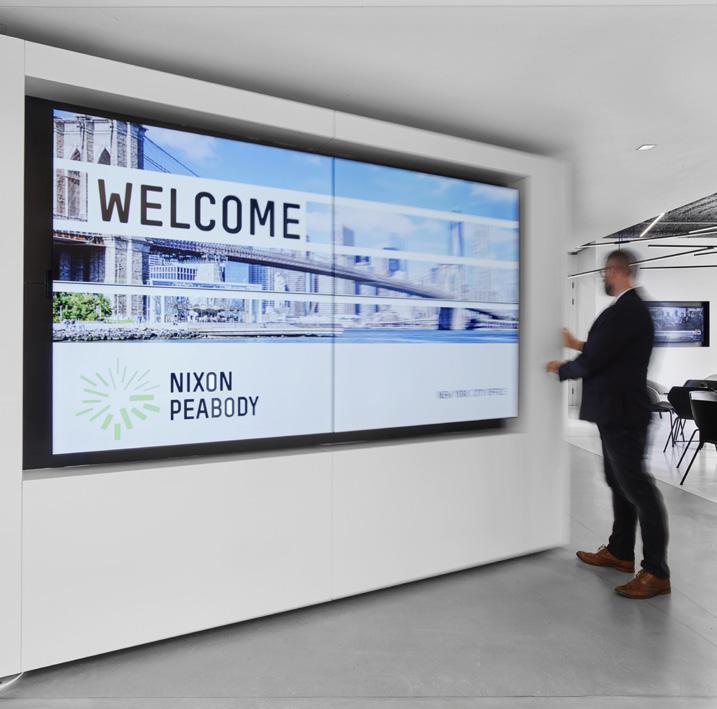
― WHAT MAKES IT COOL
One of New York’s “Coolest Offices,” according to Crain’s New York.
Clockwise from Top Left: A vibrant employee café encourages a more collaborative environment; key brand elements, including the “spark” logo, are integrated throughout the space; a 20-footwide pivoting digital wall that, when open, transforms the café into a large meeting area for events.
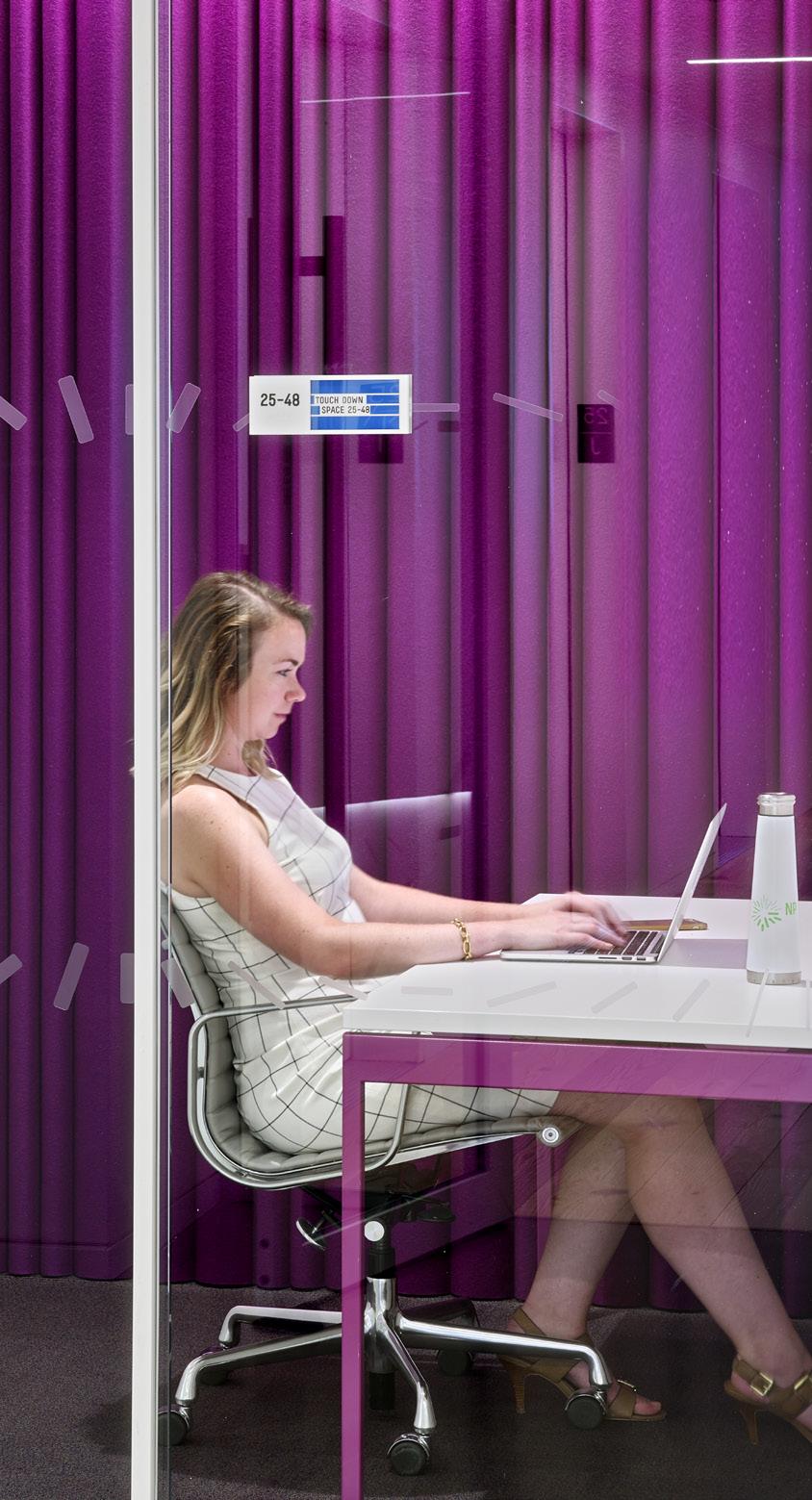
Houston, Texas
Client: Winstead Size: 54,710 square feet (5,083 square meters)
A renovation that promotes the firm’s culture of collegiality.
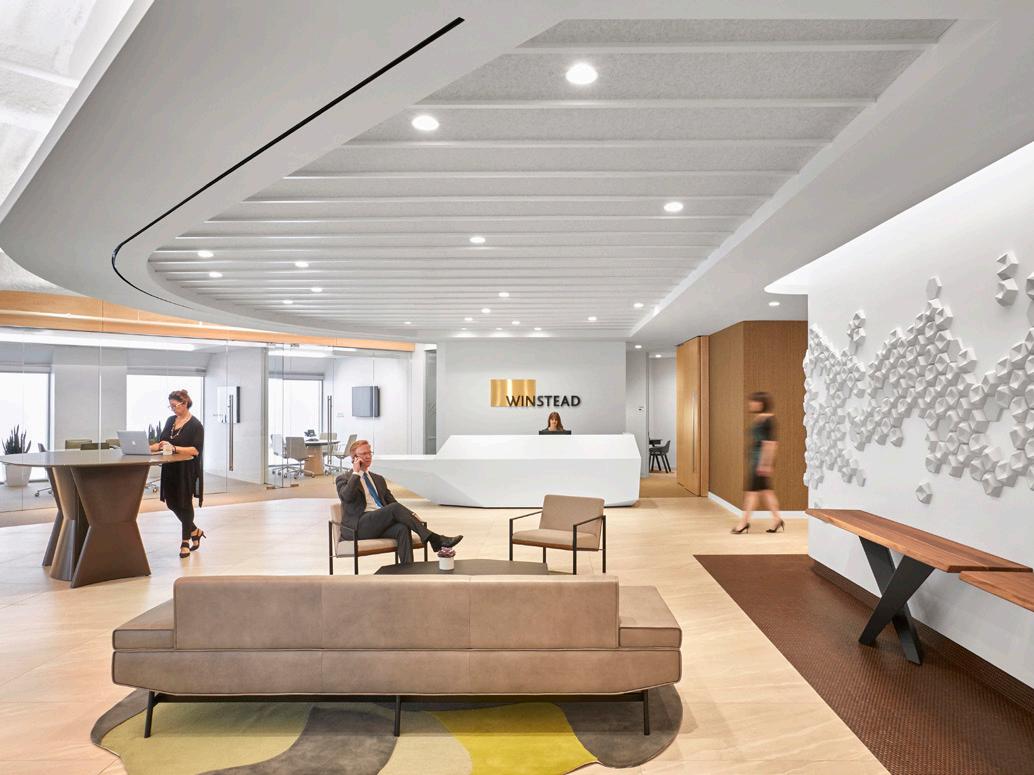
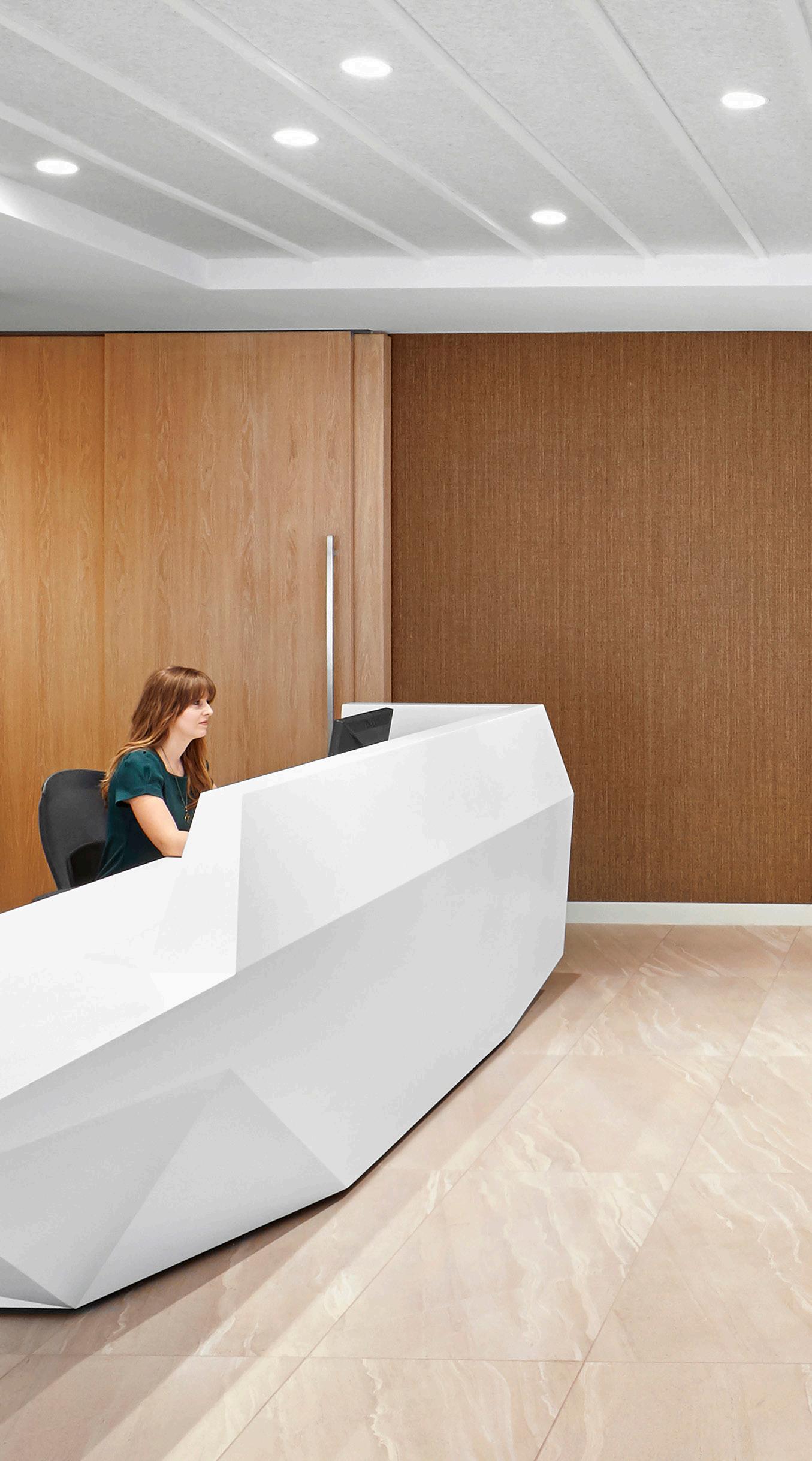
With the 12-year renewal of their downtown lease, Winstead took the opportunity to refresh their identity with a bright, modern space while consolidating from four o two-and-a-half floors..
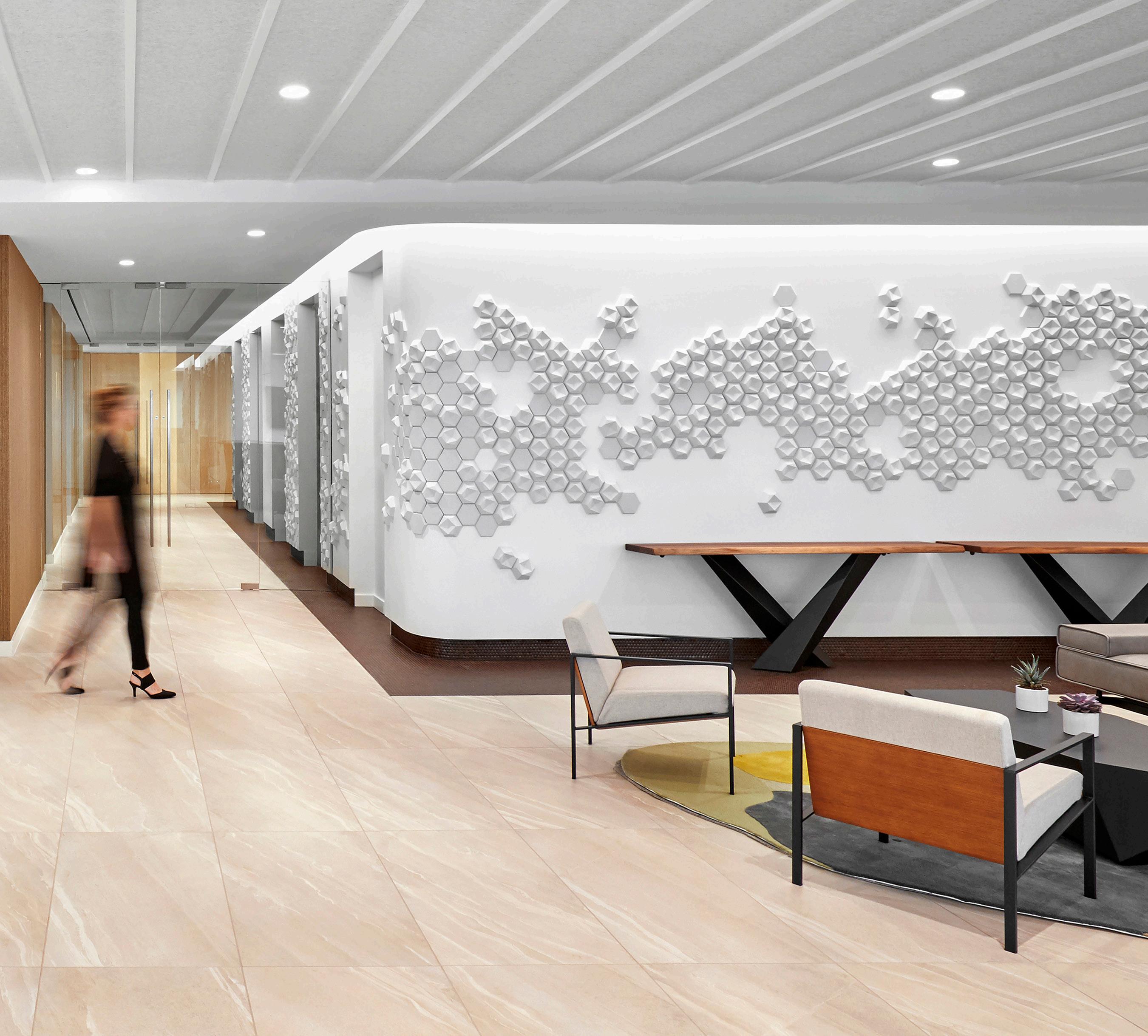
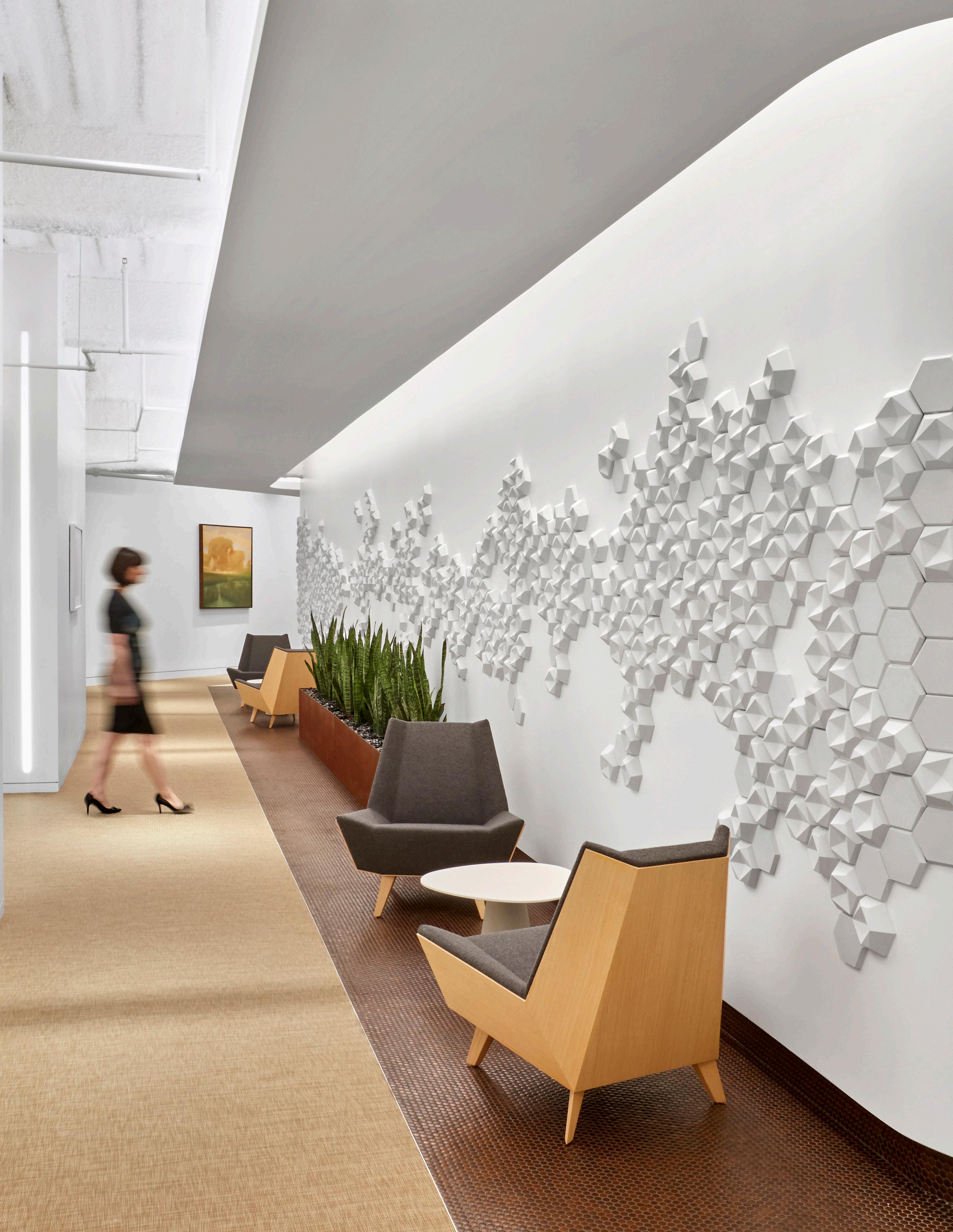
The long lease term suggested a classic design solution with a flexible planning diagram.
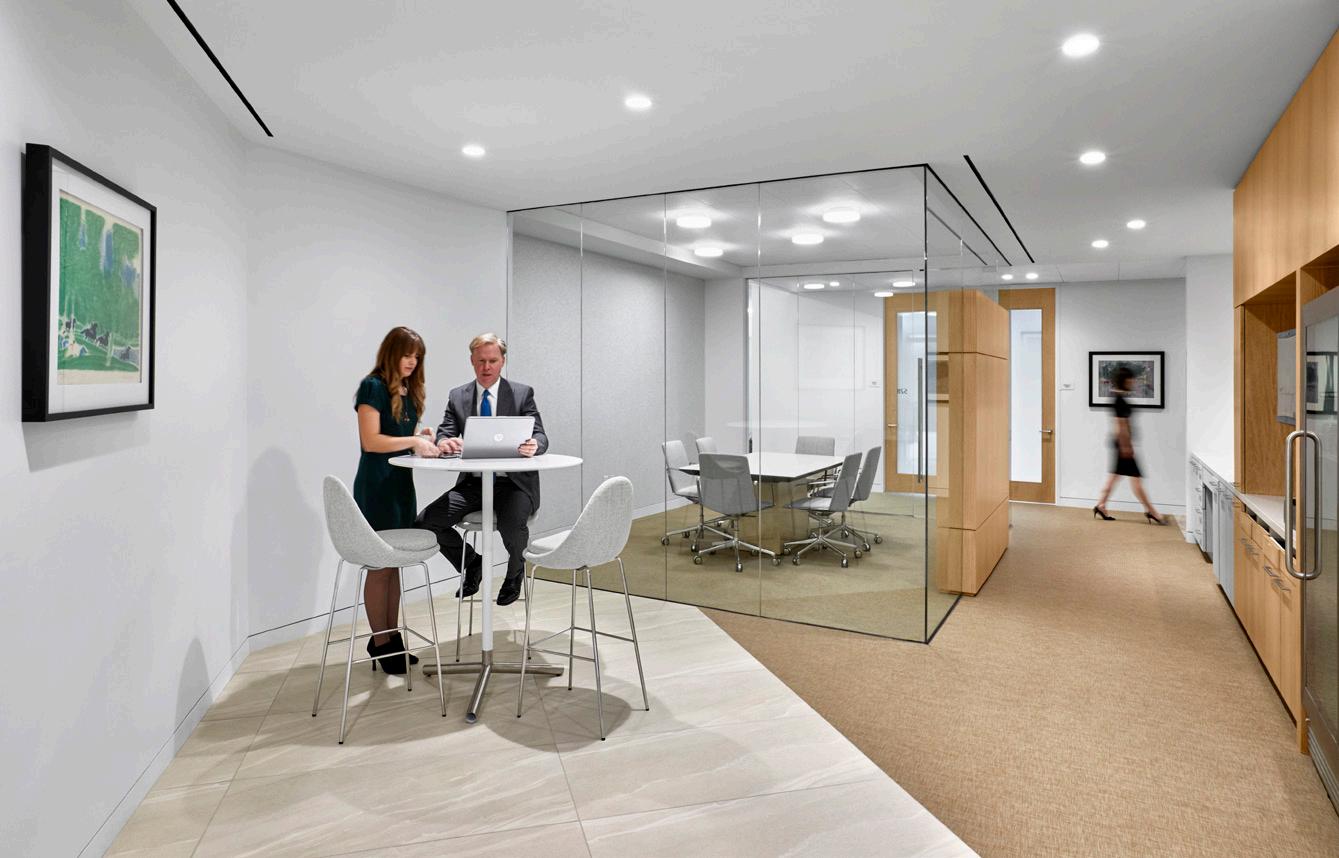
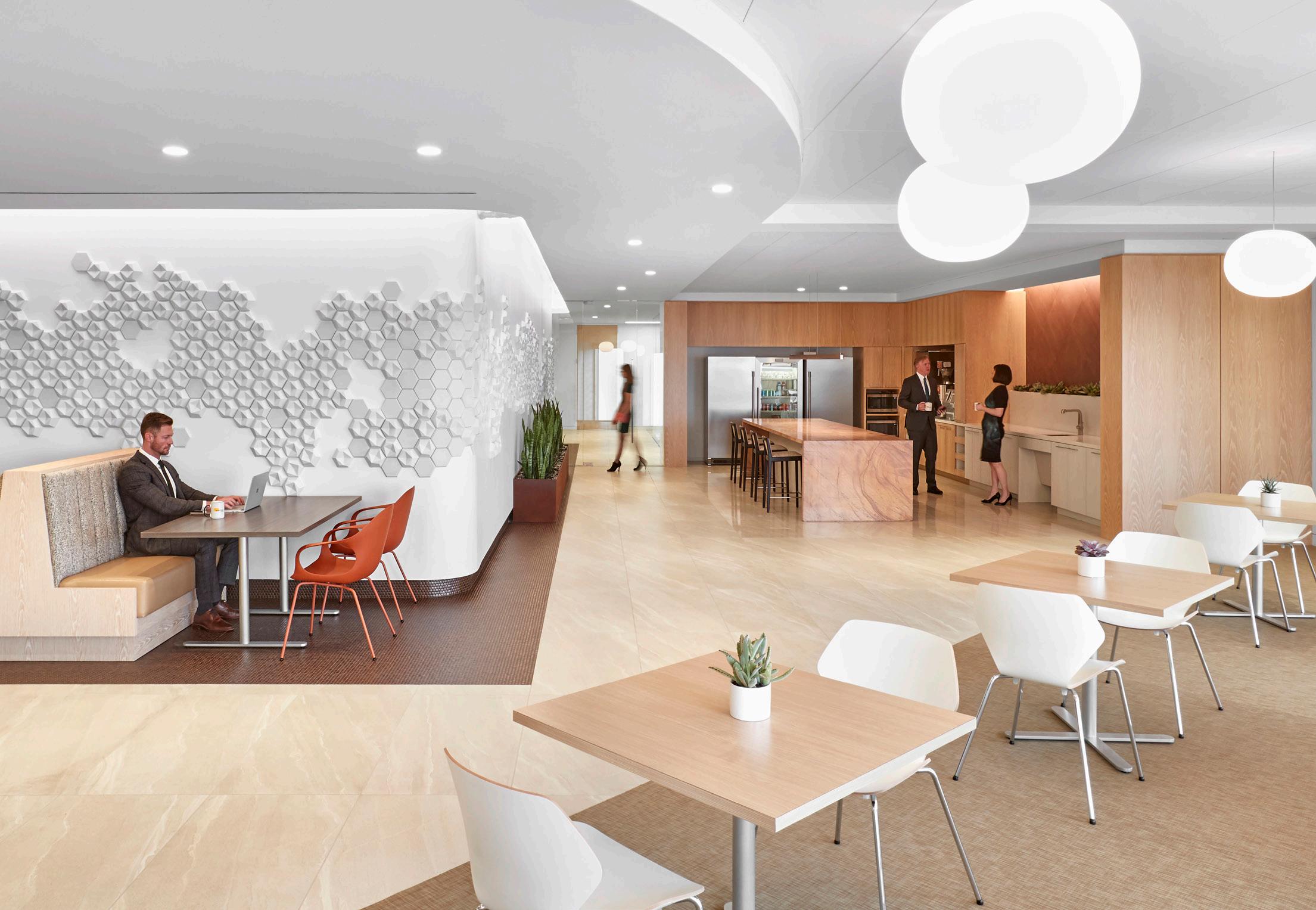
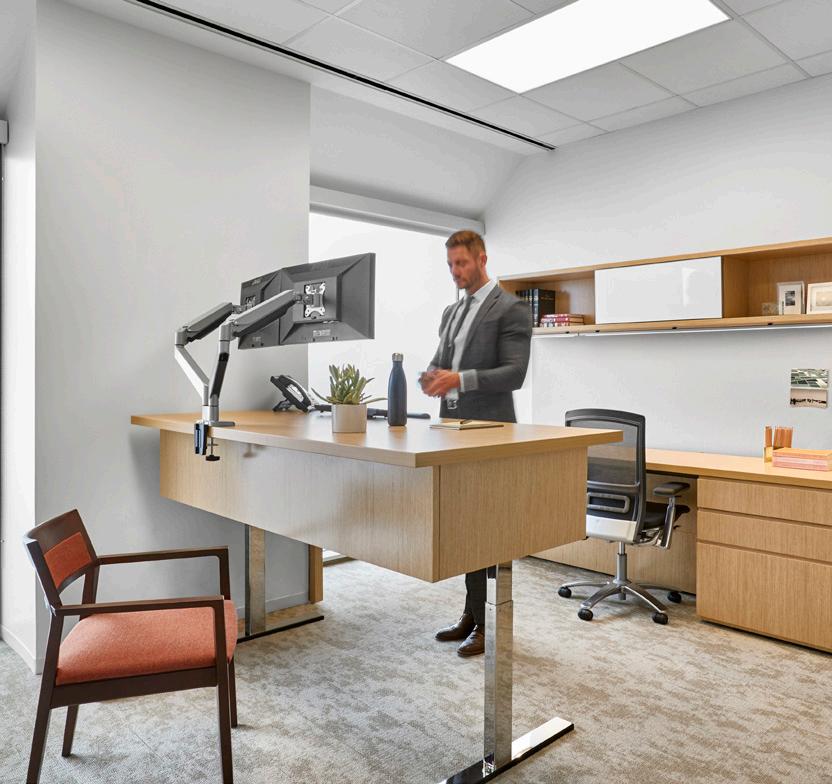
― WHAT MAKES IT COOL
Lighting and design features that reflect Houston’s well known tie to modern art.
Ottawa, Ontario
Client: Gowling WLG
Size: 106,500 square feet (9,894 square meters) Award:
A renovation that elevates the overall functionality and experience of the office.
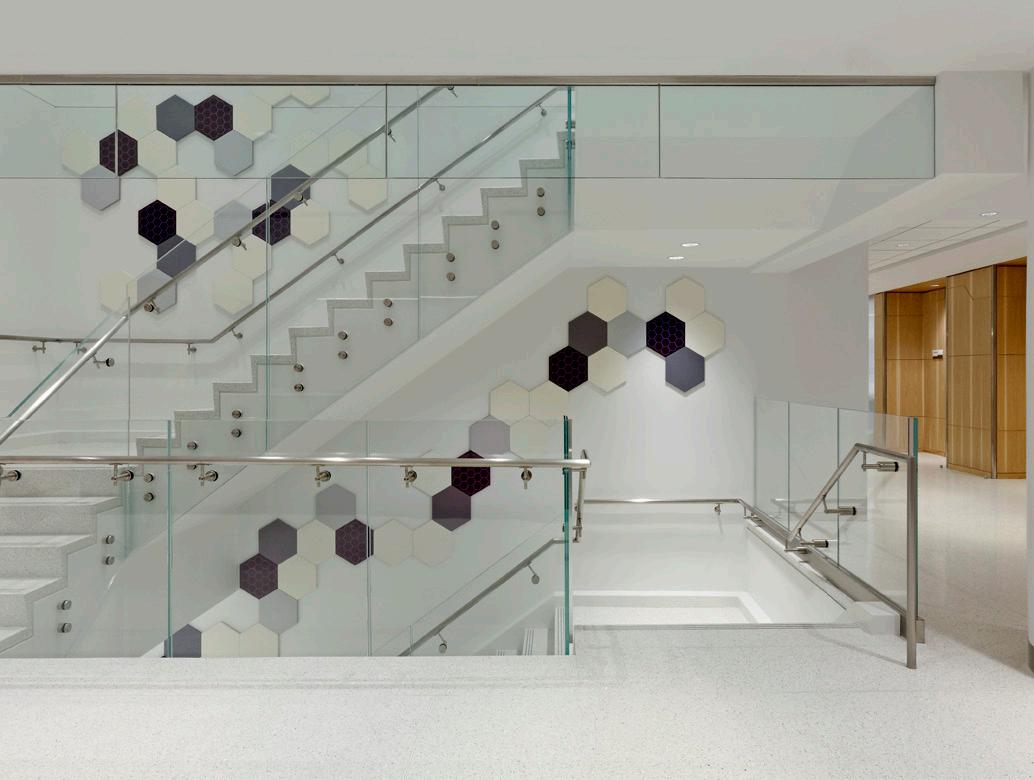
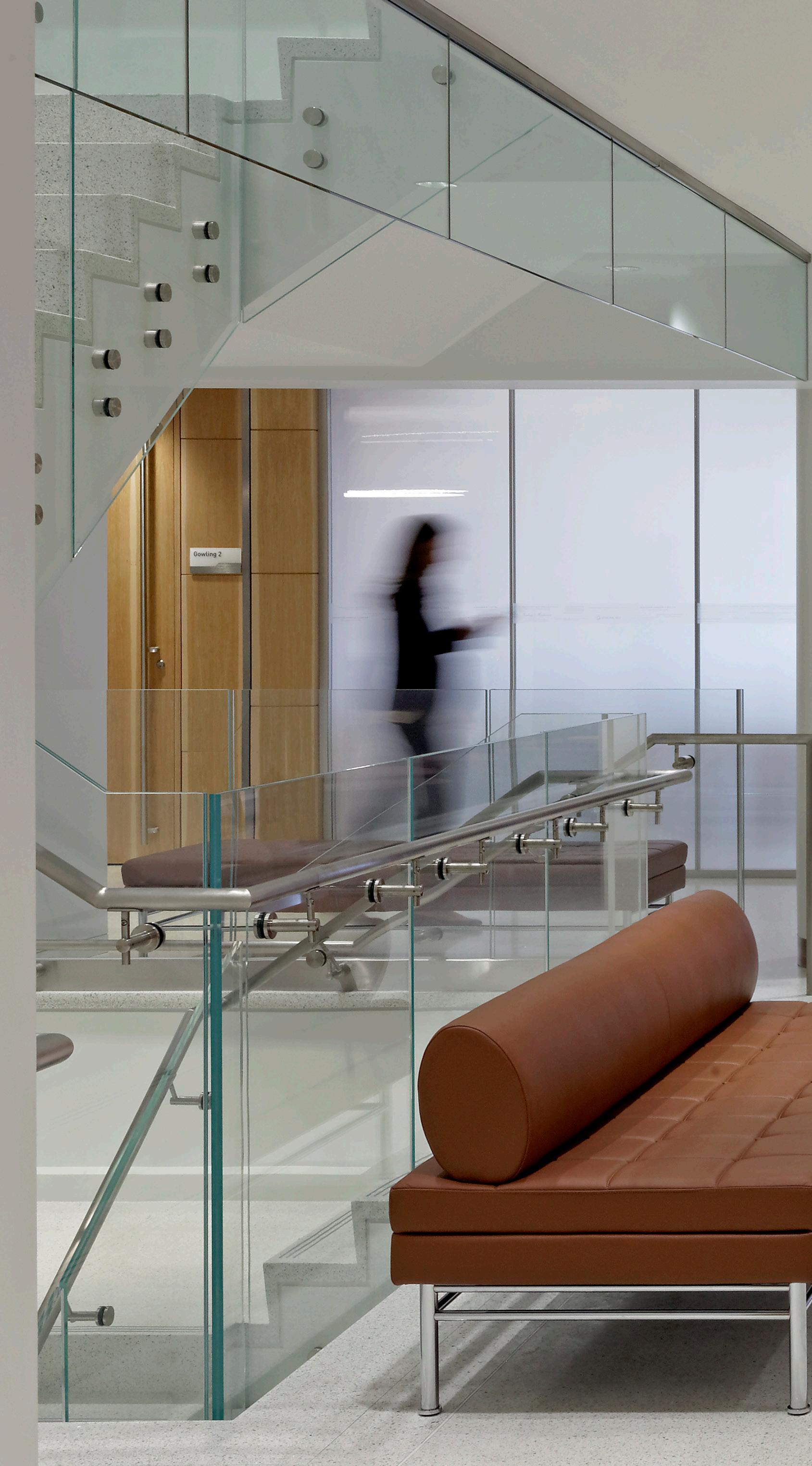
The newly renovated space—which includes a new reception area, state-of-the-art conference room and new breakout spaces—was designed to be as efficient as possible; to create clear and consistent paths of travel; and to build in flexibility.
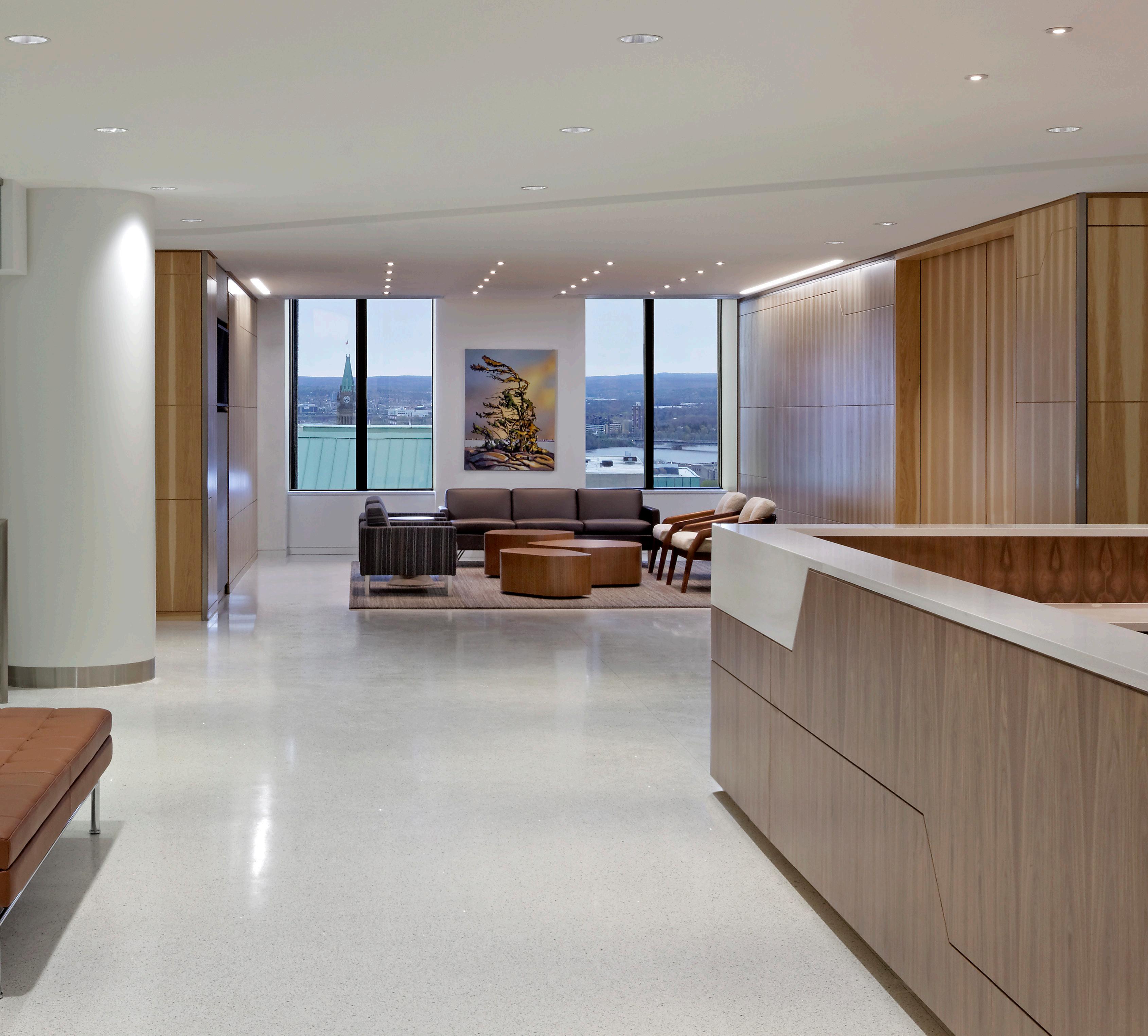

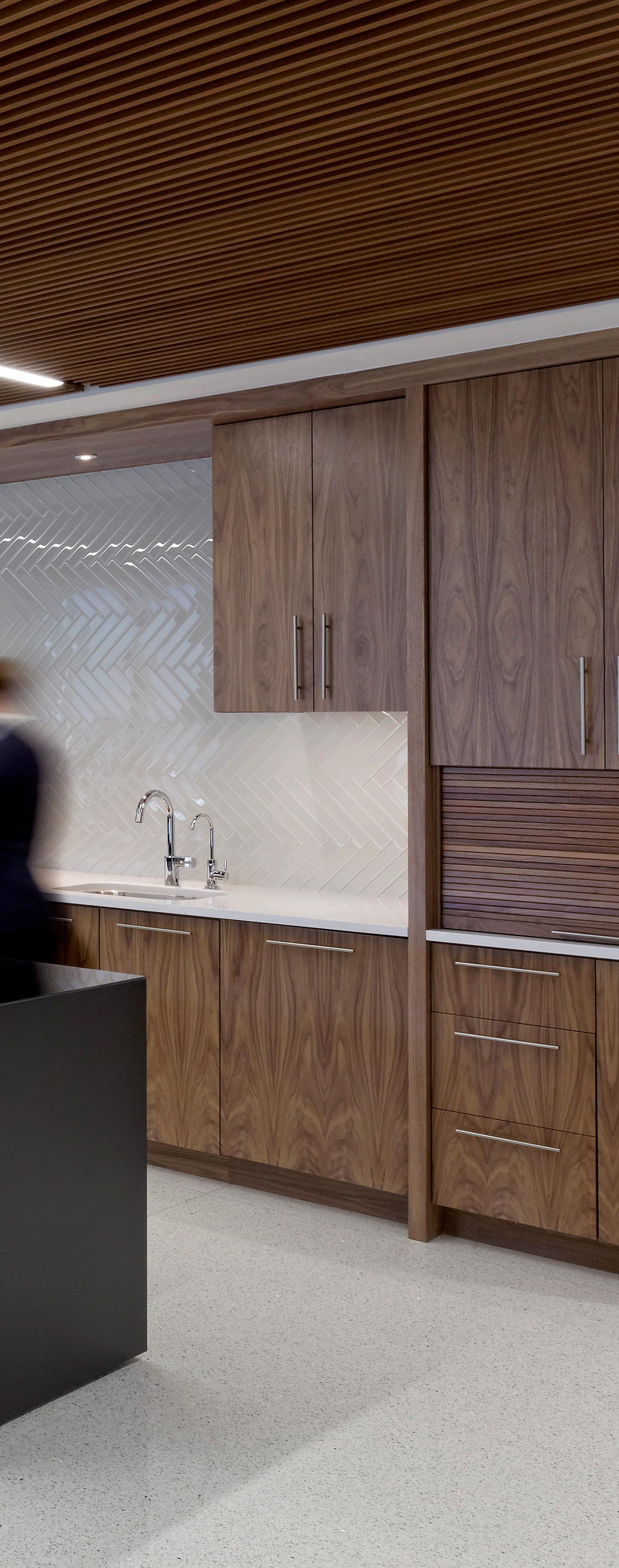
←
The project included a densification strategy to optimize the real estate footprint while enhancing spaces for conferencing as well as food and beverage.
↓
Reduced storage and filing space was planned to help meet the firm’s “paper-light” goal.
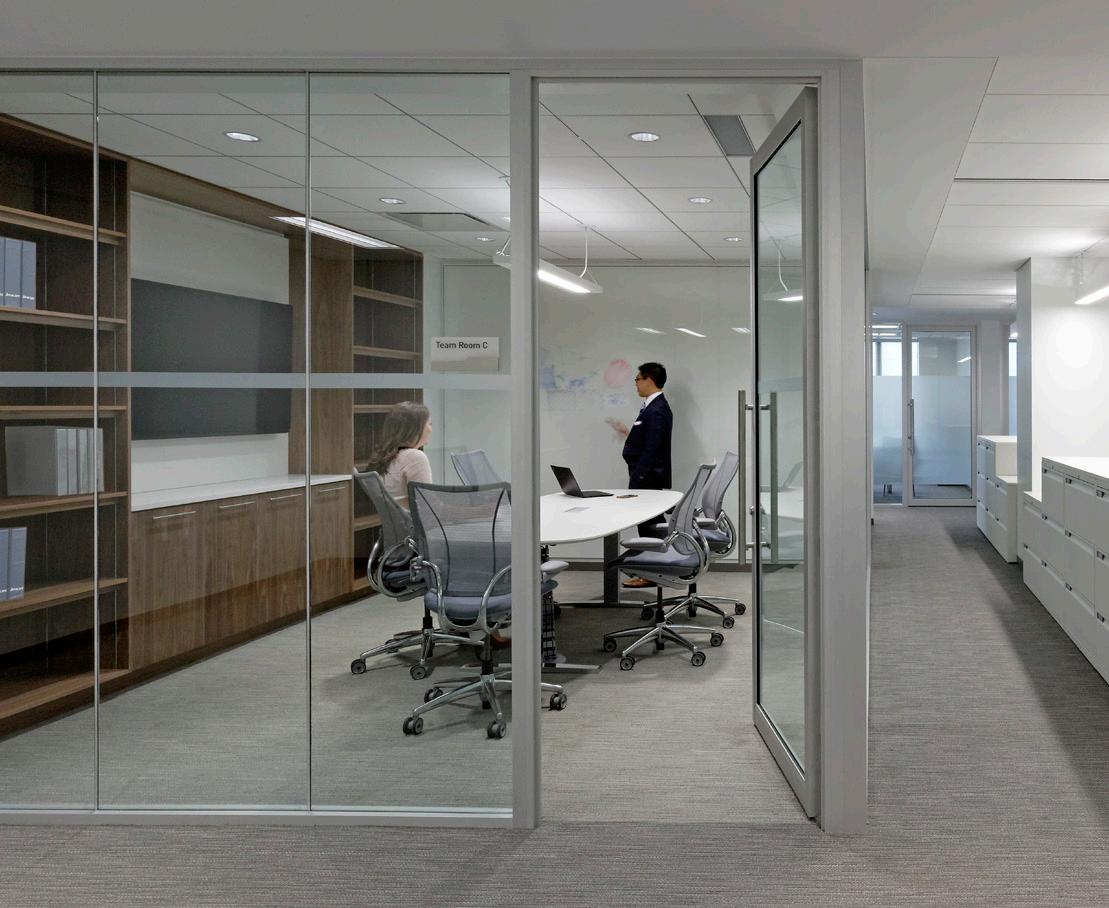
― WHAT MAKES IT COOL
An egalitarian approach— with universal-size, fully glazed perimeter offices that allow light into the space.
Chicago, Illinois
Client: Barnes & Thornburg LLP
Size: 95,000 square feet (8,826 square meters)
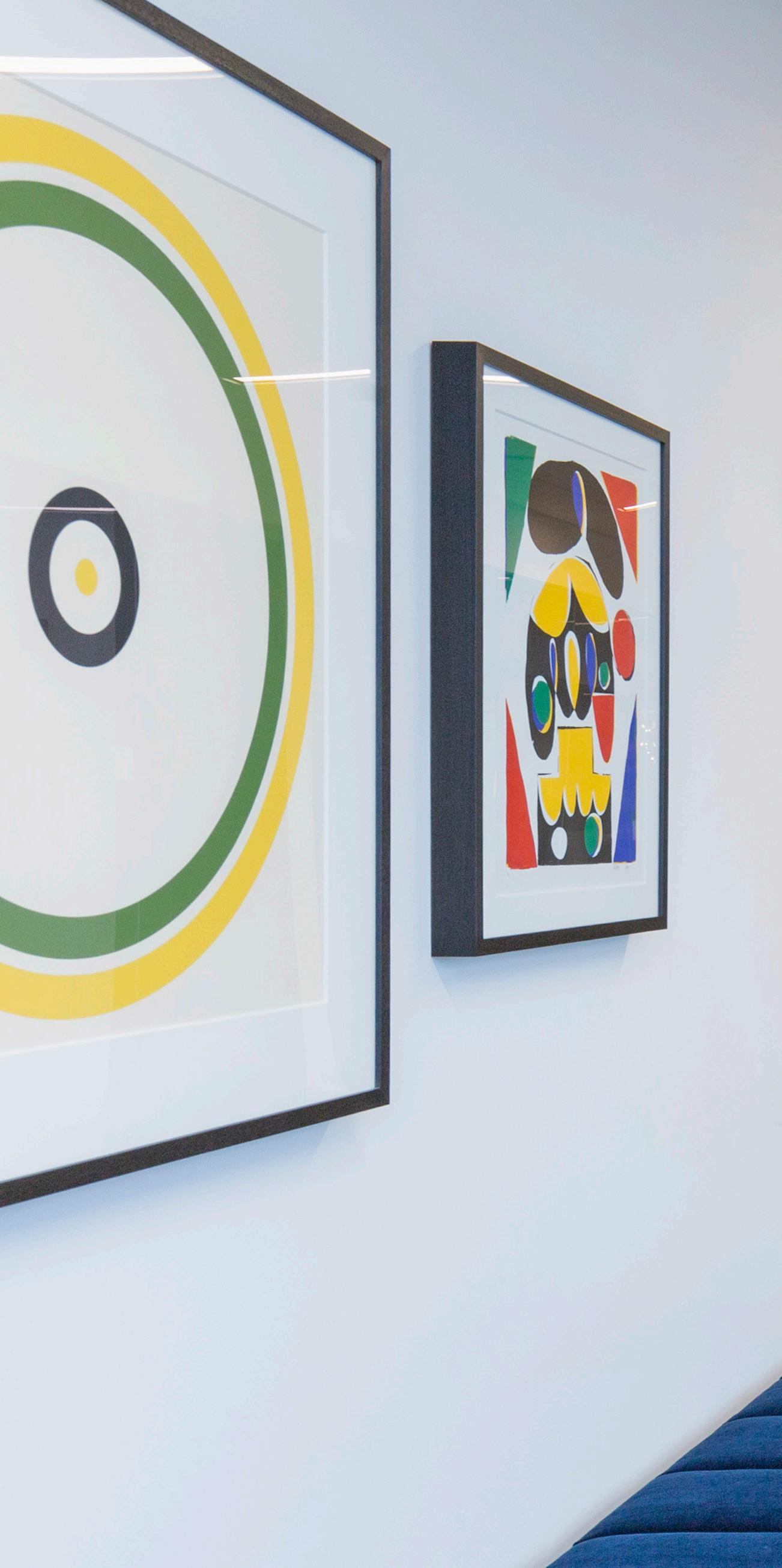
Setting the stage for Barnes & Thornburg’s future practice, the project entailed a renovation of three and a half floors, including an expanded conference center on the main reception floor.
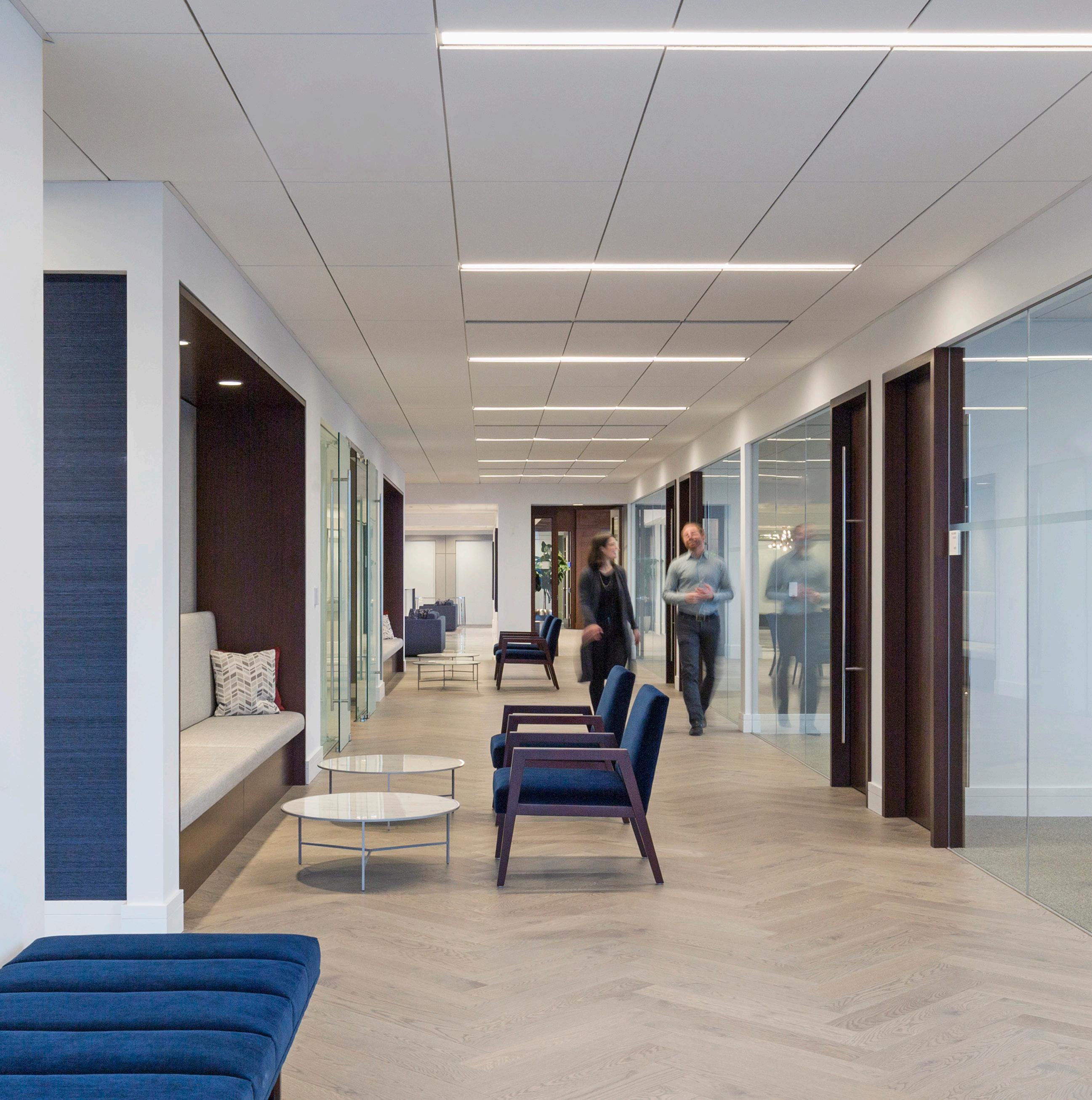
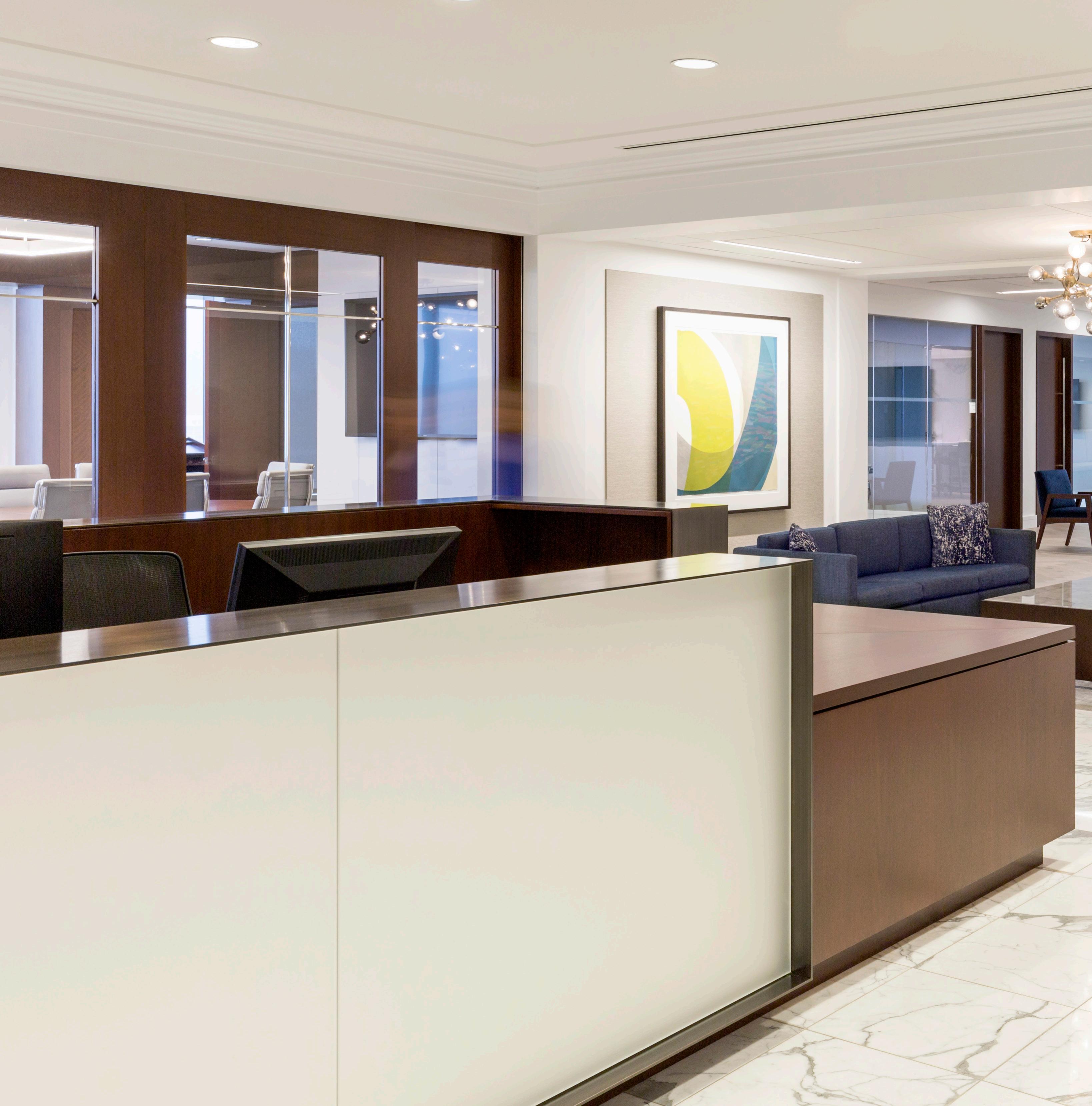

←
The expanded conference center on the 44th main reception floor extends views out to the perimeter with a gallery space for breakout and artwork showcase, multiple and varied size glass front rooms, and a semi-private hospitality area for entertaining.
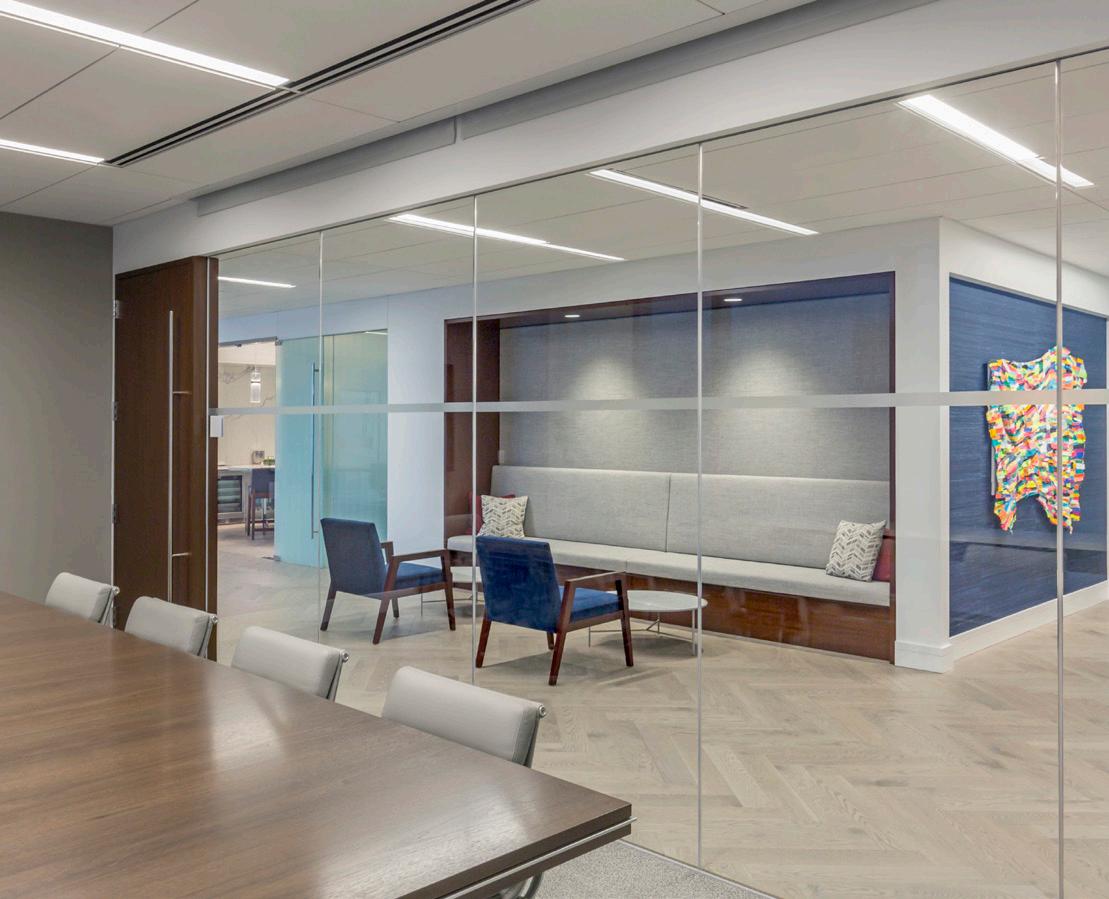
― WHAT MAKES IT COOL
A move toward modernity with glass front offices, “war rooms,” and a central library/café.
Washington, D.C.
Client: Nixon Peabody LLP
Size: 65,000 square feet (6,039 square meters)
Sustainability: LEED Platinum ® Award: Excellence Award, Center for Active Design, 2017
The office brings the brand to life, challenging long-held tenets of law firm design.
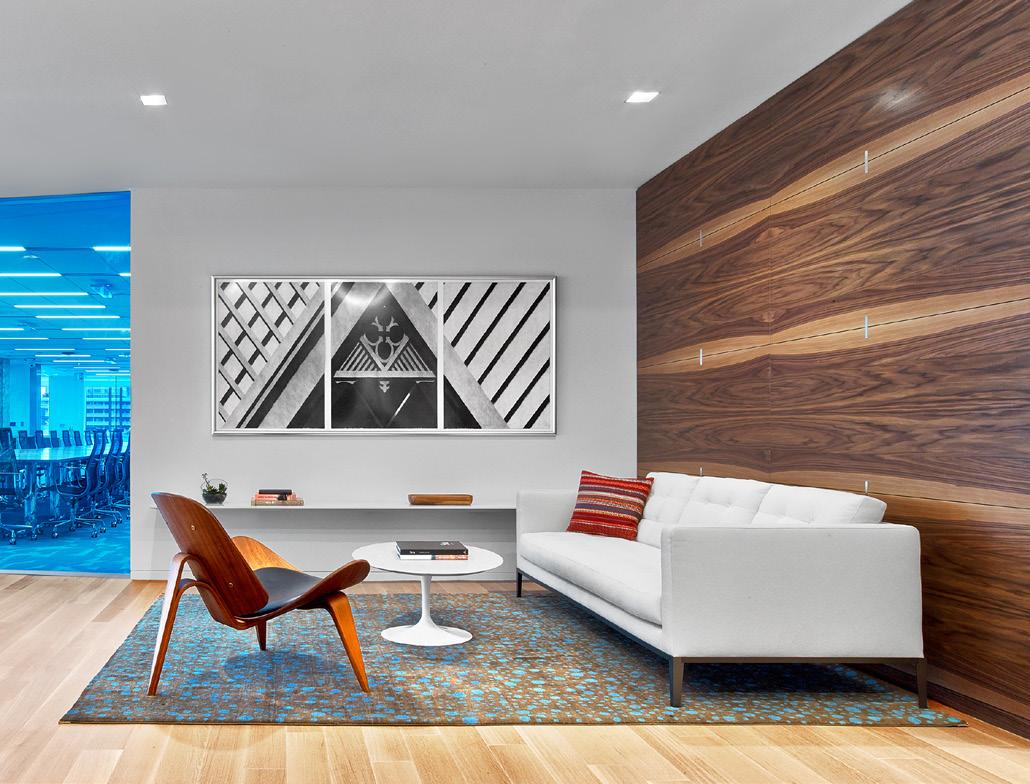
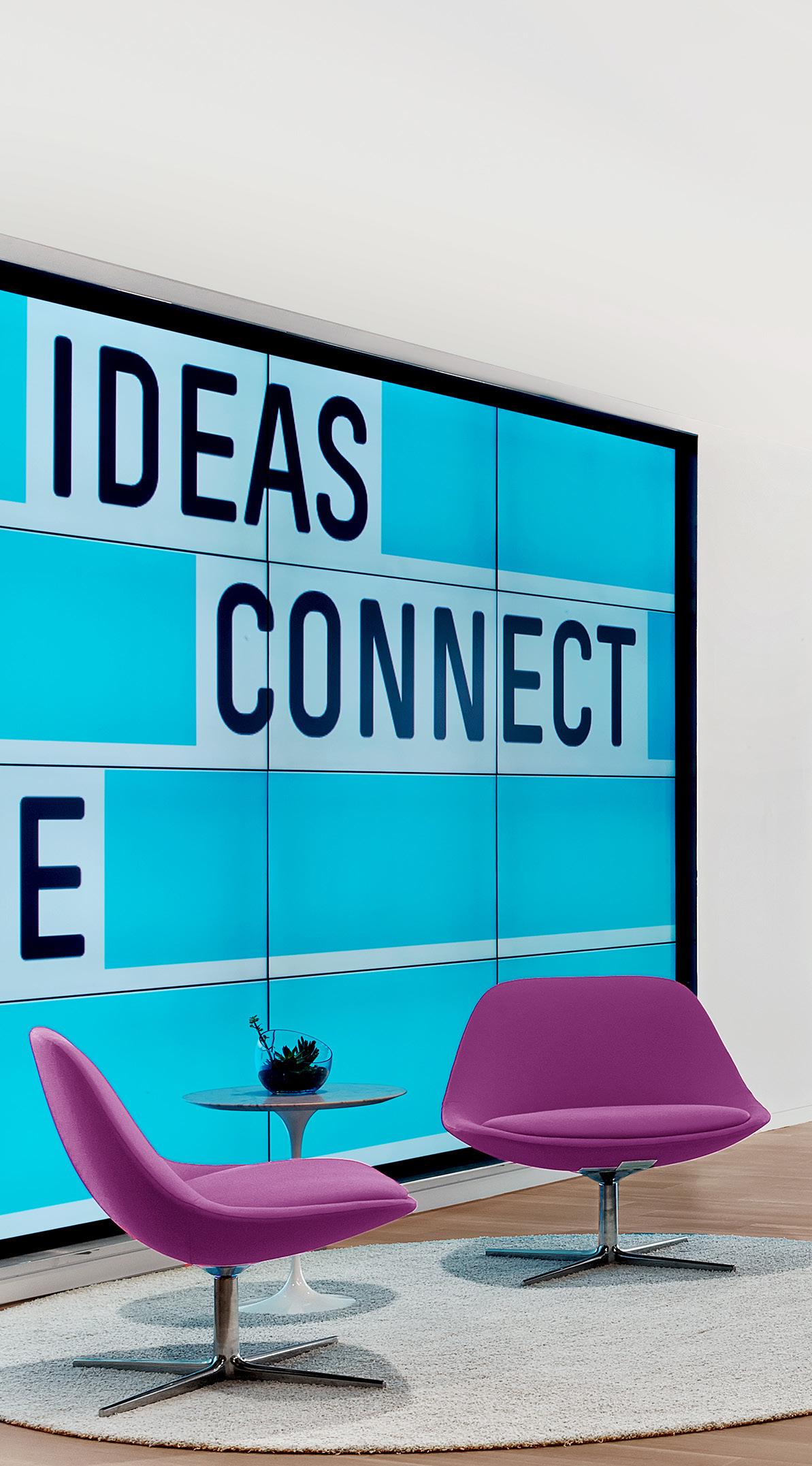
The firm’s Washington, DC office is the first to be designed after a comprehensive firmwide re-branding effort. This project challenges many sacred law firm characteristics such as large corner offices, solid walls and doors, and the segregation of attorneys and support staff.
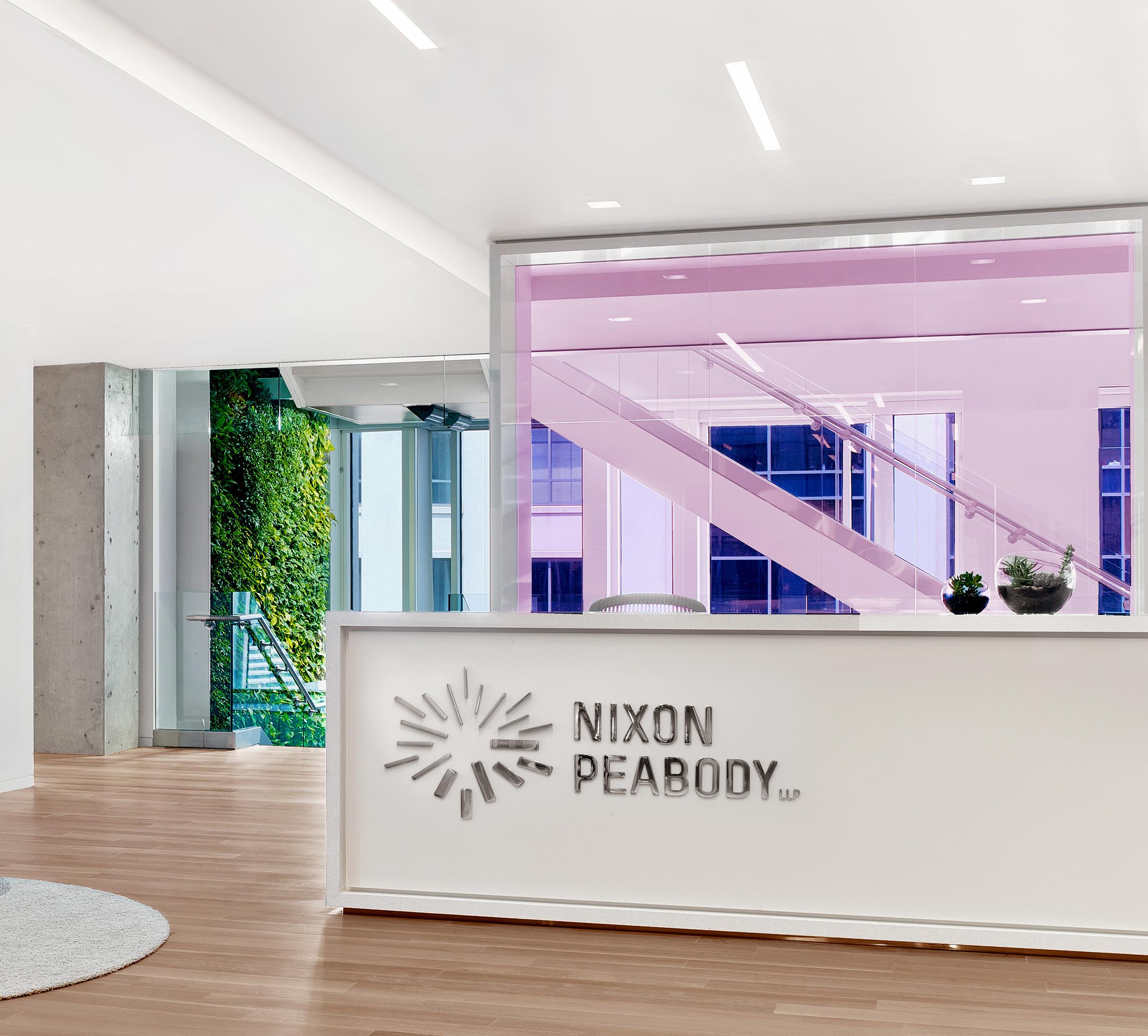
Nixon Peabody
― WHAT MAKES IT COOL
The design aligns with the firm’s values of integrity, sustainability, social responsibility, and well-being.
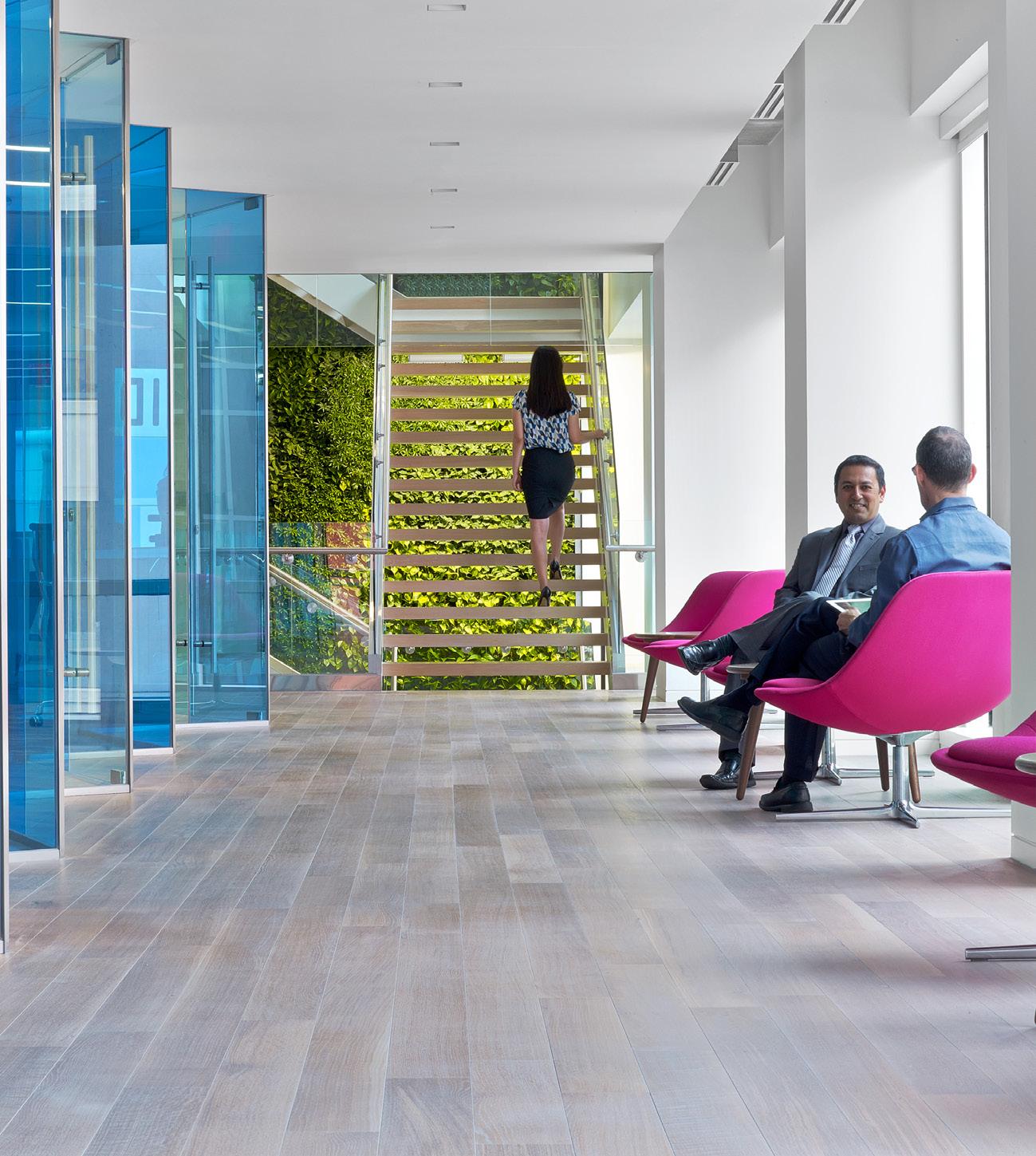
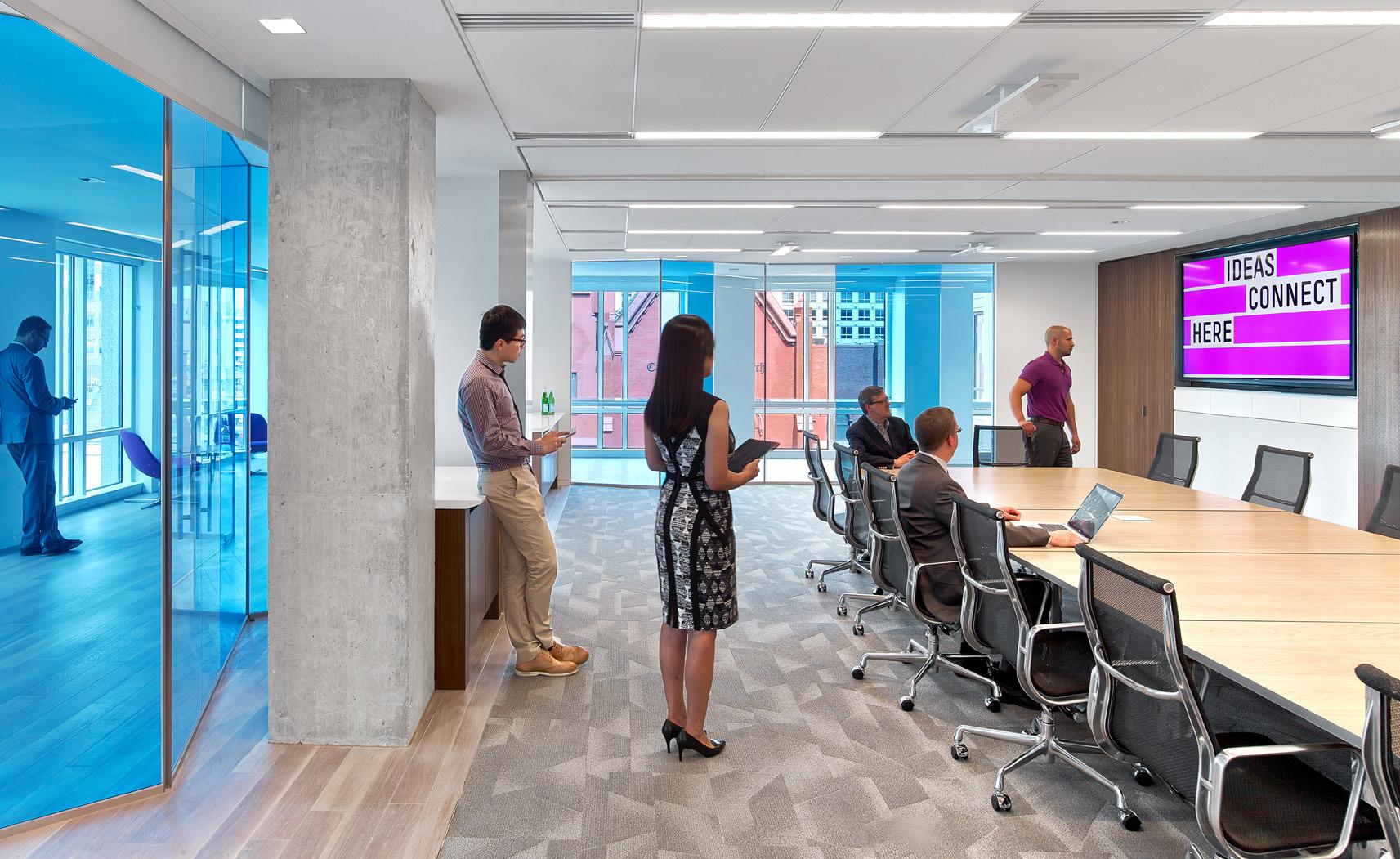
↑
A centrally located stair promotes health and connectivity.
←
The main conference room is flexible to accommodate different group sizes and uses.
→
A three-story living wall naturally filters the air.
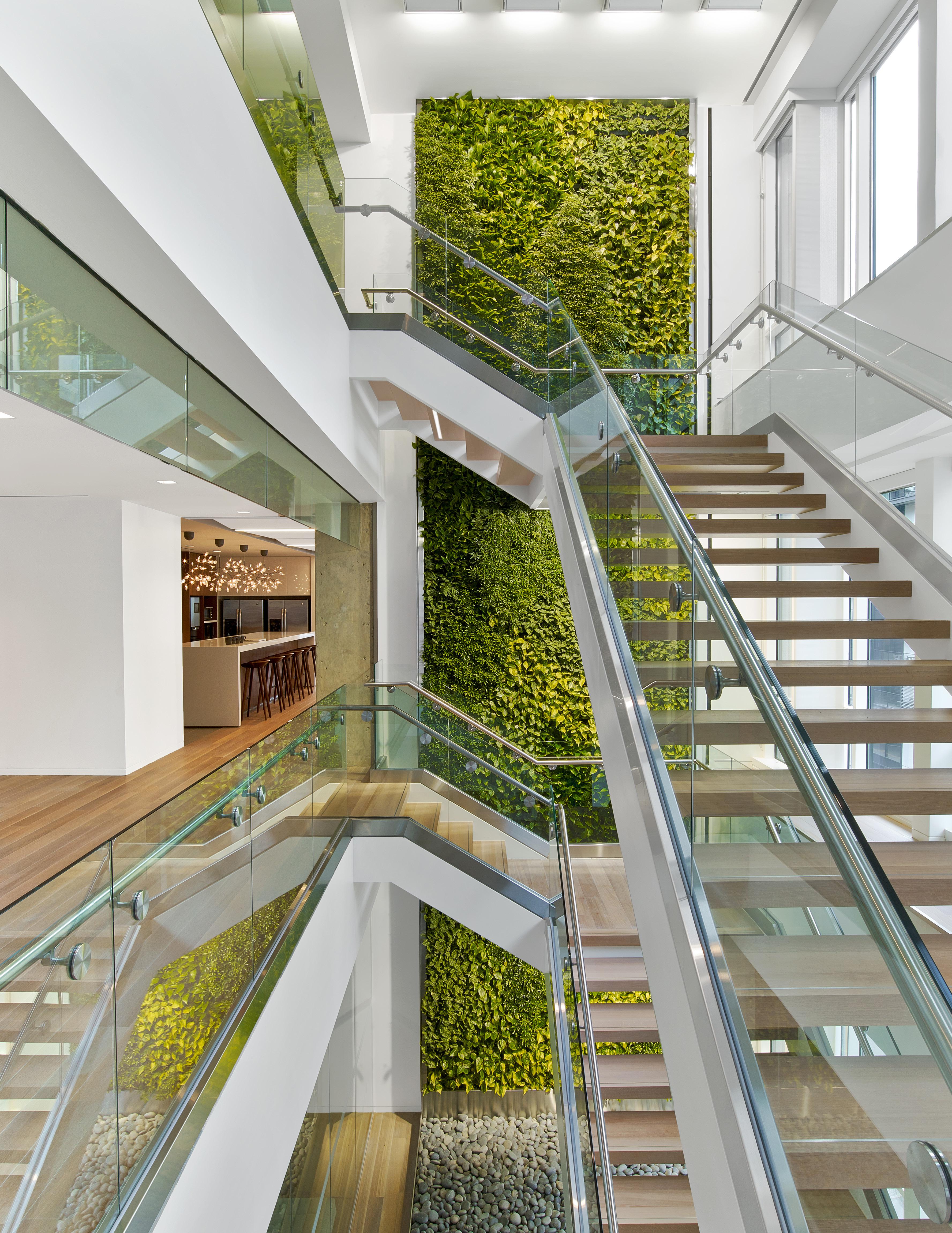
― WHAT MAKES IT COOL
Single-size offices and corner spaces given over to team rooms.
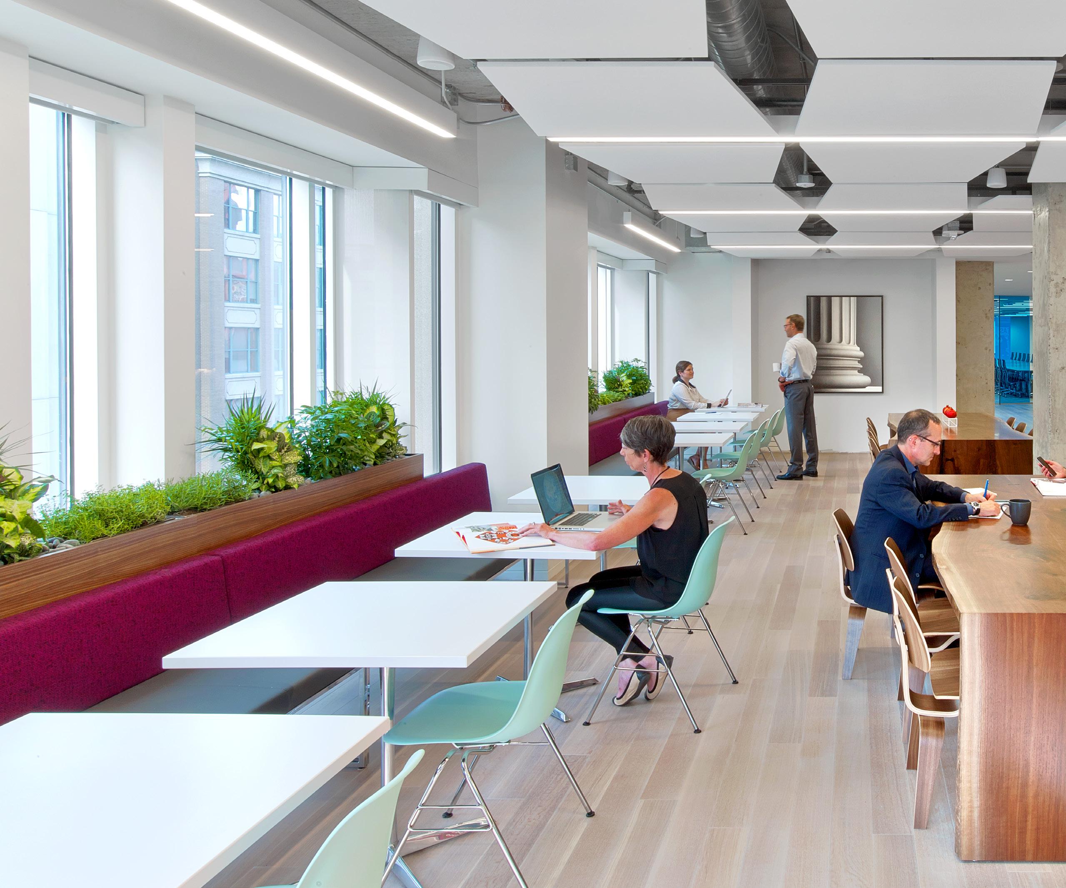
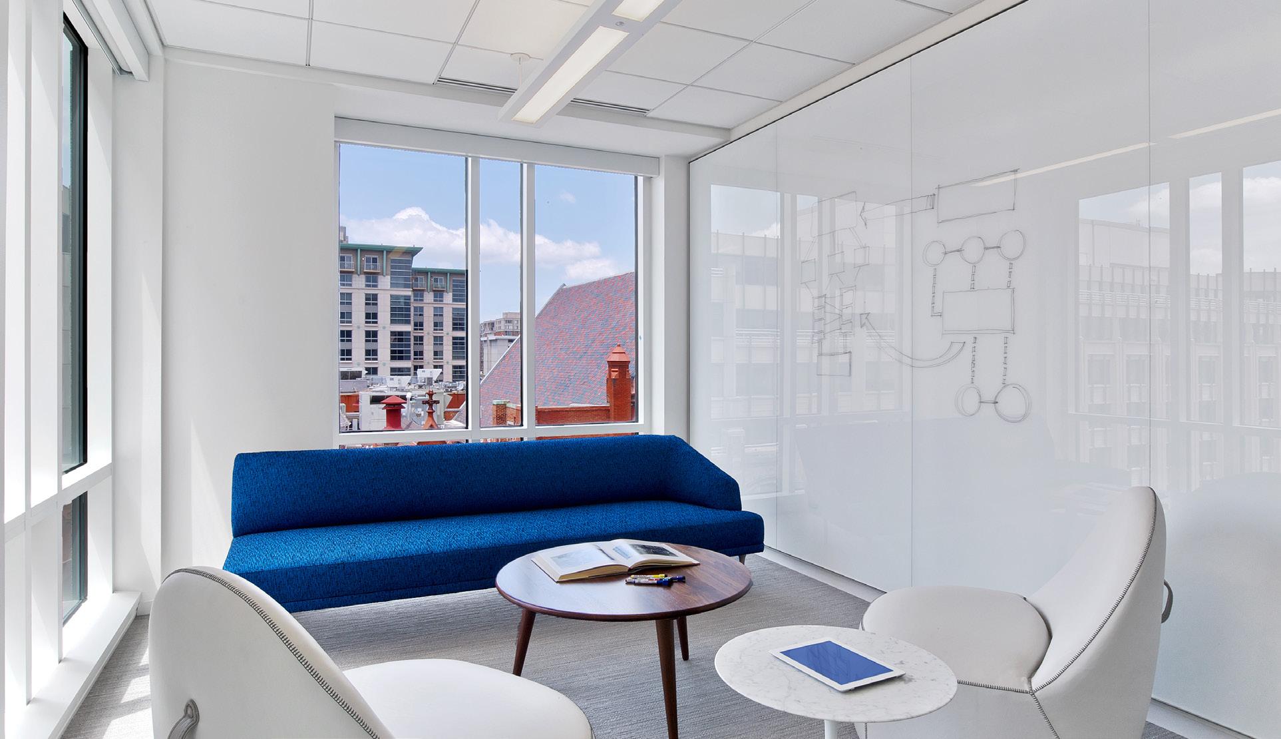
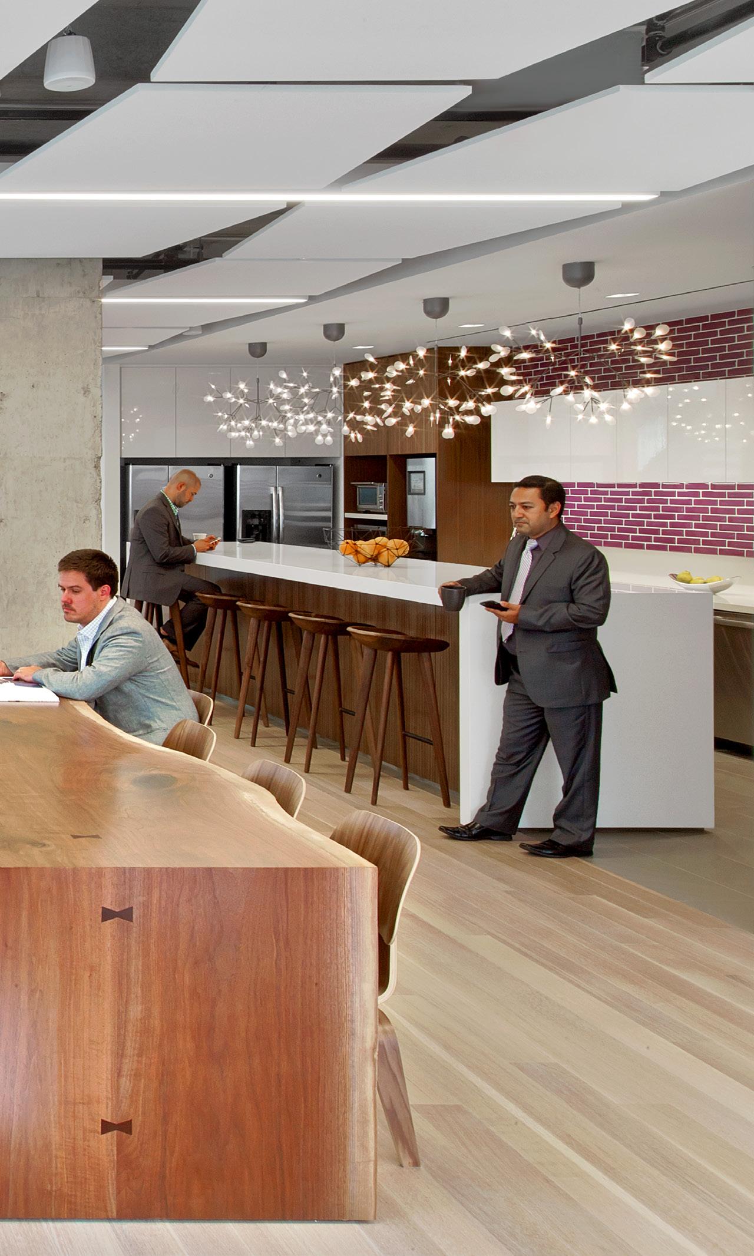
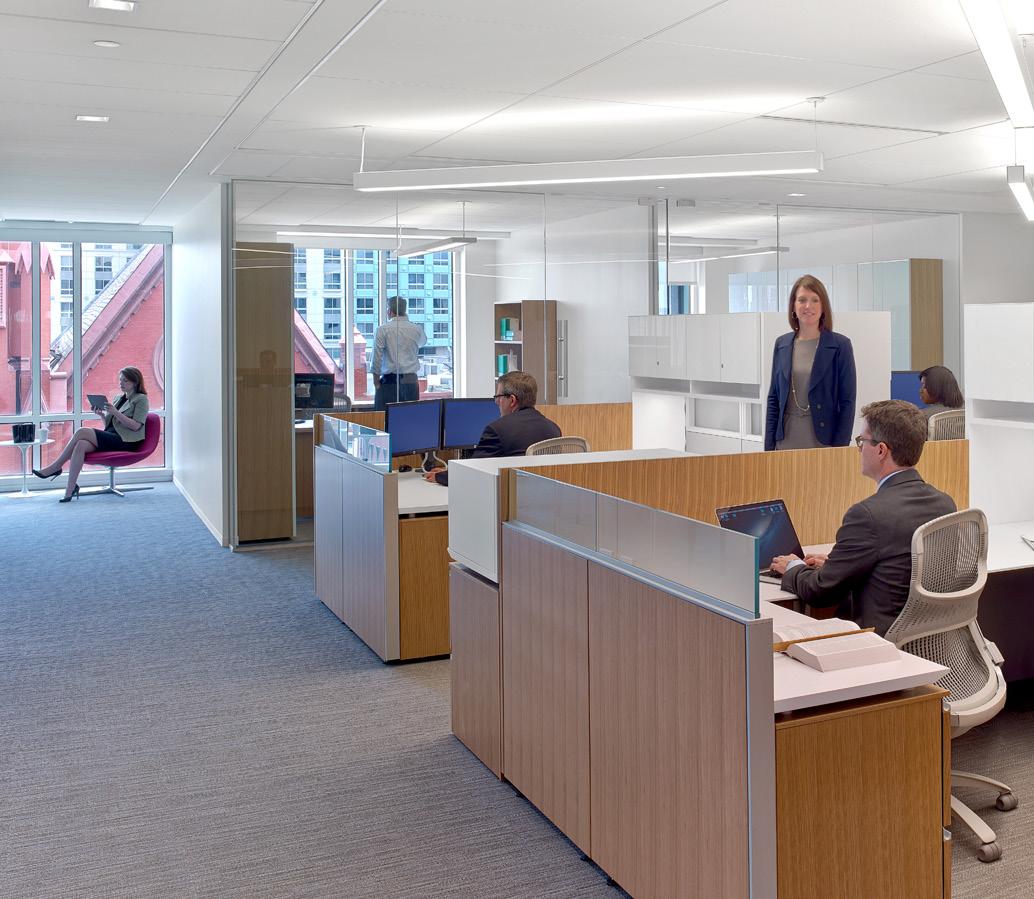
Clockwise from Top Right: Corner offices were transformed into team rooms; the design included a shift to smaller single-sized offices for all attorneys; communal multi-purpose spaces support collaboration and socialization.
Vancouver, British Columbia
Client: Miller Titerle + Company
Size: 13,000 square feet (1,208 square meters)
A space that authentically expresses the firm’s culture, challenging traditional law’s status quo.
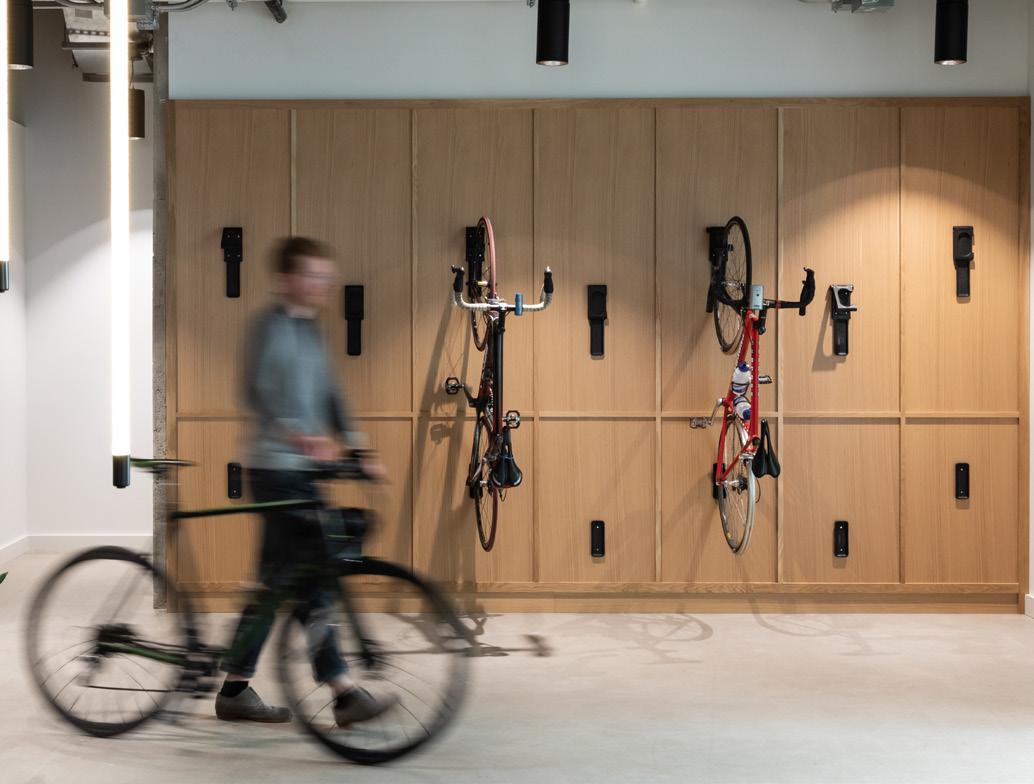
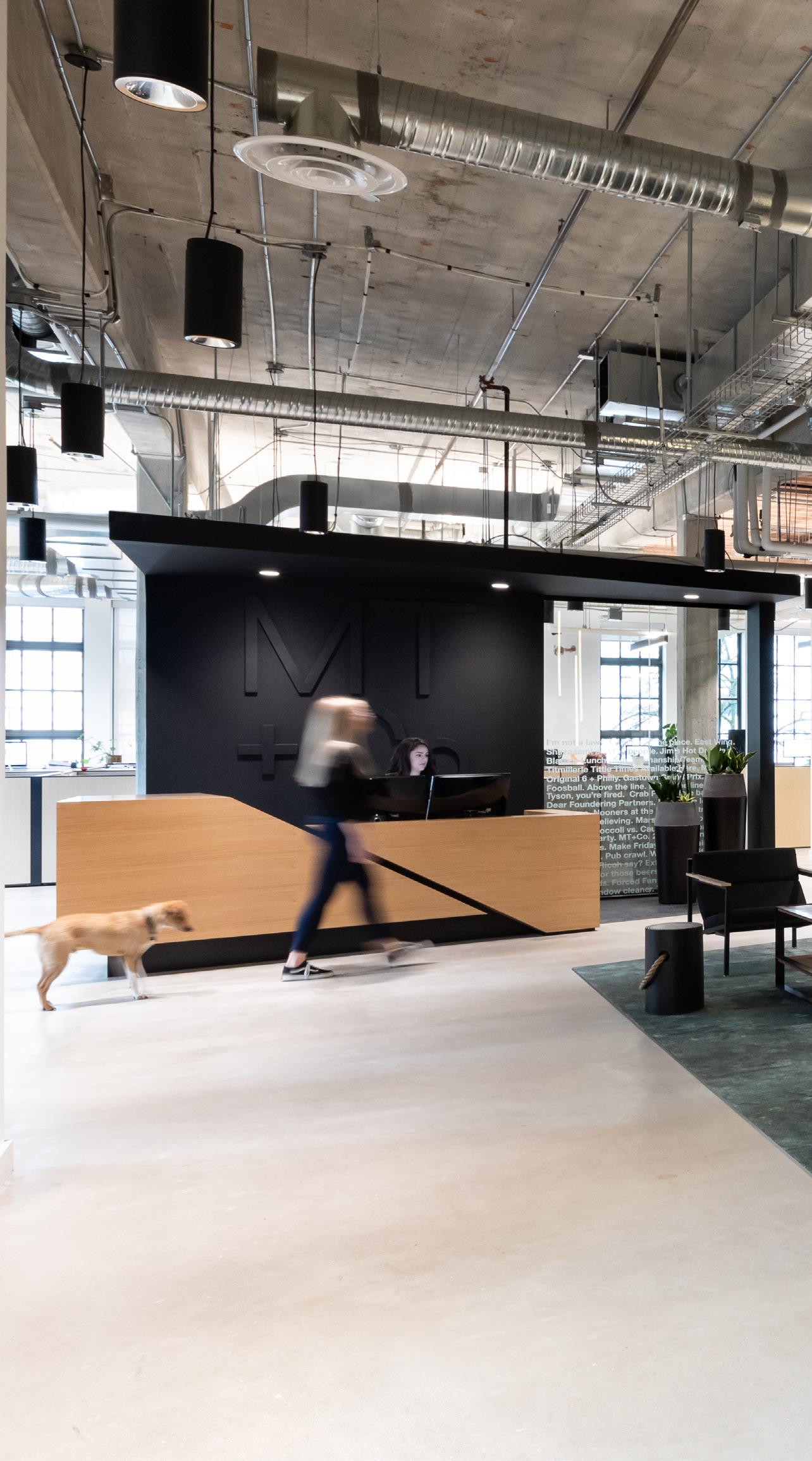
The workplace is a manifestation of Miller Titerle + Company’s unique culture and core values: long-term thinking, continuous improvement, openness, happiness and authenticity. Below, the main boardroom is centrally located and promotes complete transparency.
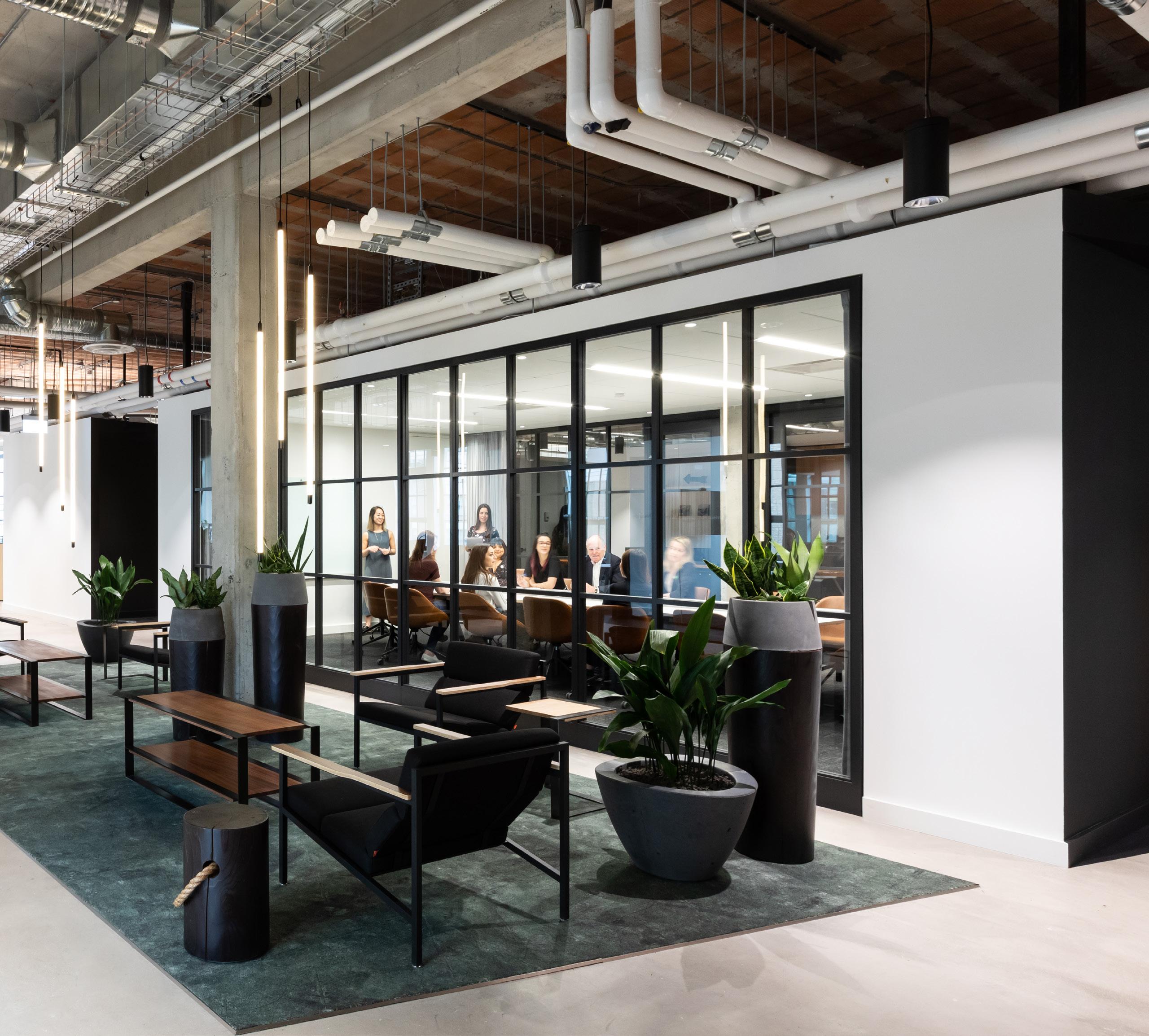
― WHAT MAKES IT COOL
All employees—both attorneys and staff—work from identical open-plan workstations.
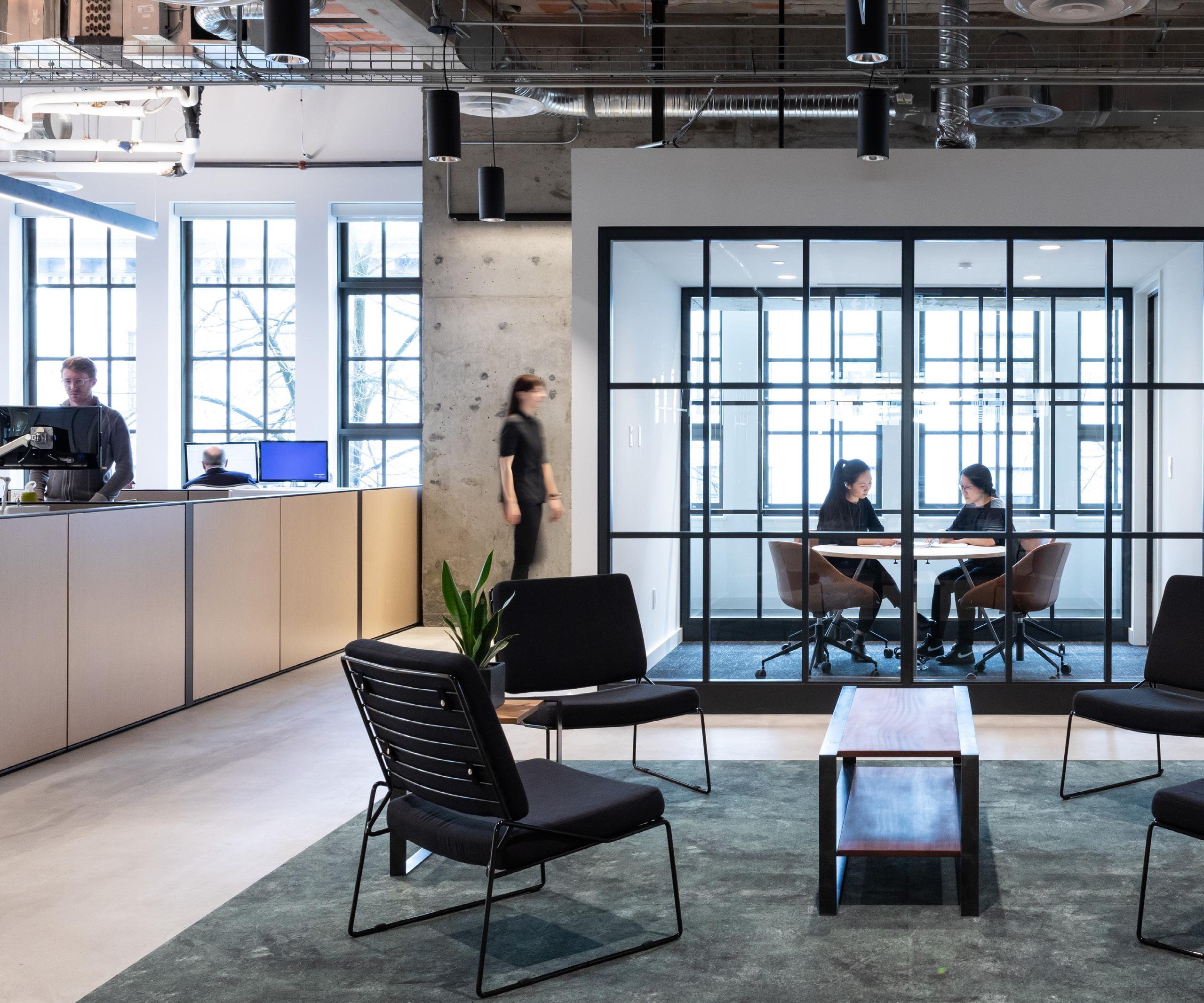

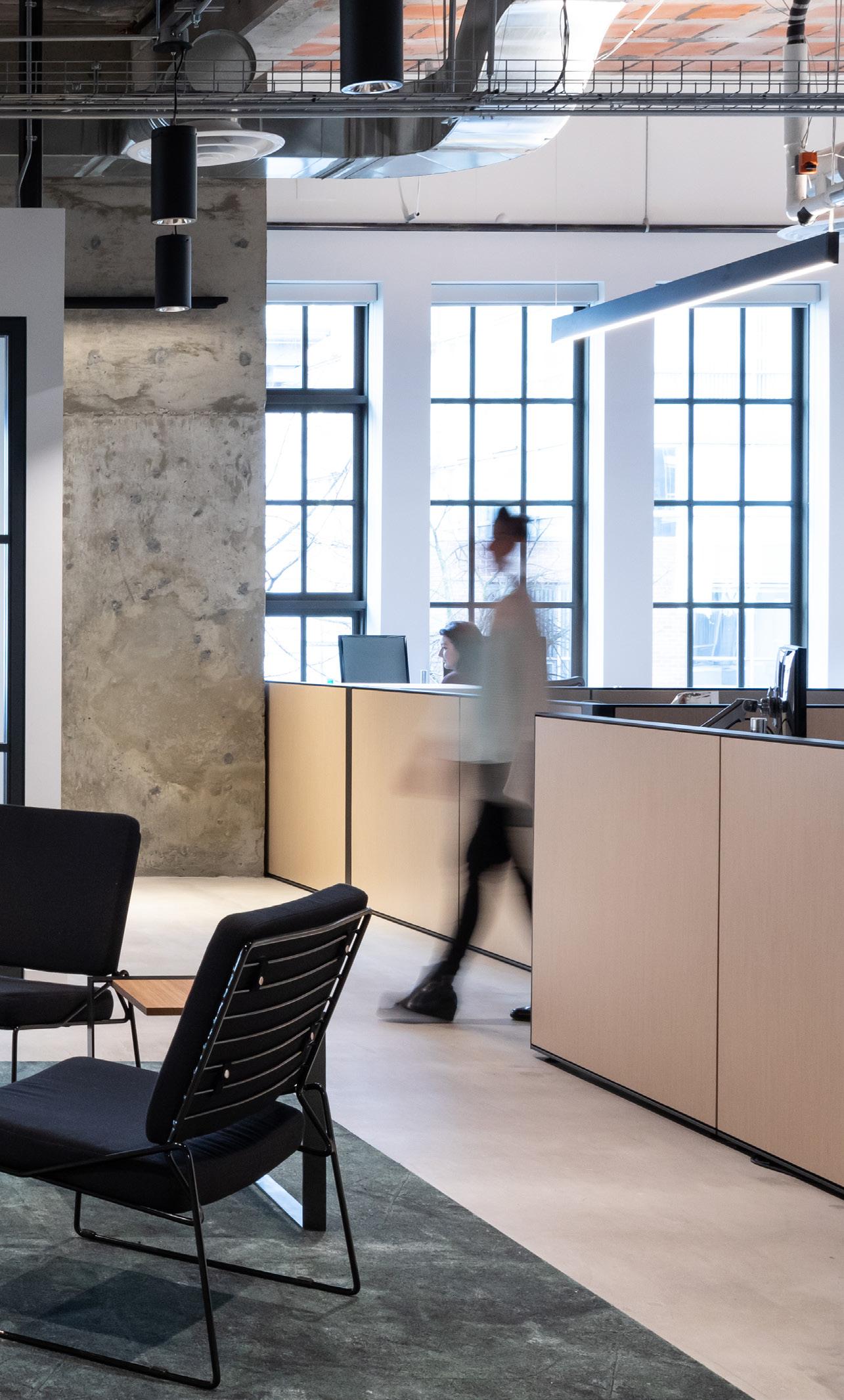

Clockwise from Top Right: Enclosed meeting rooms (in lieu of offices) afford all employees the same work environment; empty desks are leased to like-minded lawyers and consultants with whom Miller Titerle + Company collaborates regularly; the result of this arrangement was the creation of an industry-specific co-working space.
Since 1935, we’ve believed that design has the power to make the world a better, more beautiful place.
That’s why clients and communities on nearly every continent partner with us to design healthy, happy places in which to live, learn, work, play, and heal. We’re passionate about human-centered design, and committed to creating a positive impact in people’s lives through sustainability, resilience, well-being, diversity, inclusion, and research. In fact, Fast Company named us one of the World’s Most Innovative Companies in Architecture. Our global team of 2,700 creatives and critical thinkers provides integrated services in architecture, interior design, landscape architecture, and more. Our partners include Danish architects Schmidt Hammer Lassen; retail strategy and design consultancy Portland; sustainable transportation planning consultancy Nelson\Nygaard; and luxury hospitality design firm Pierre-Yves Rochon (PYR).
For more information, contact: CorporateInteriors@perkinswill.com