Healing beyond the hospital

― Ambulatory Care
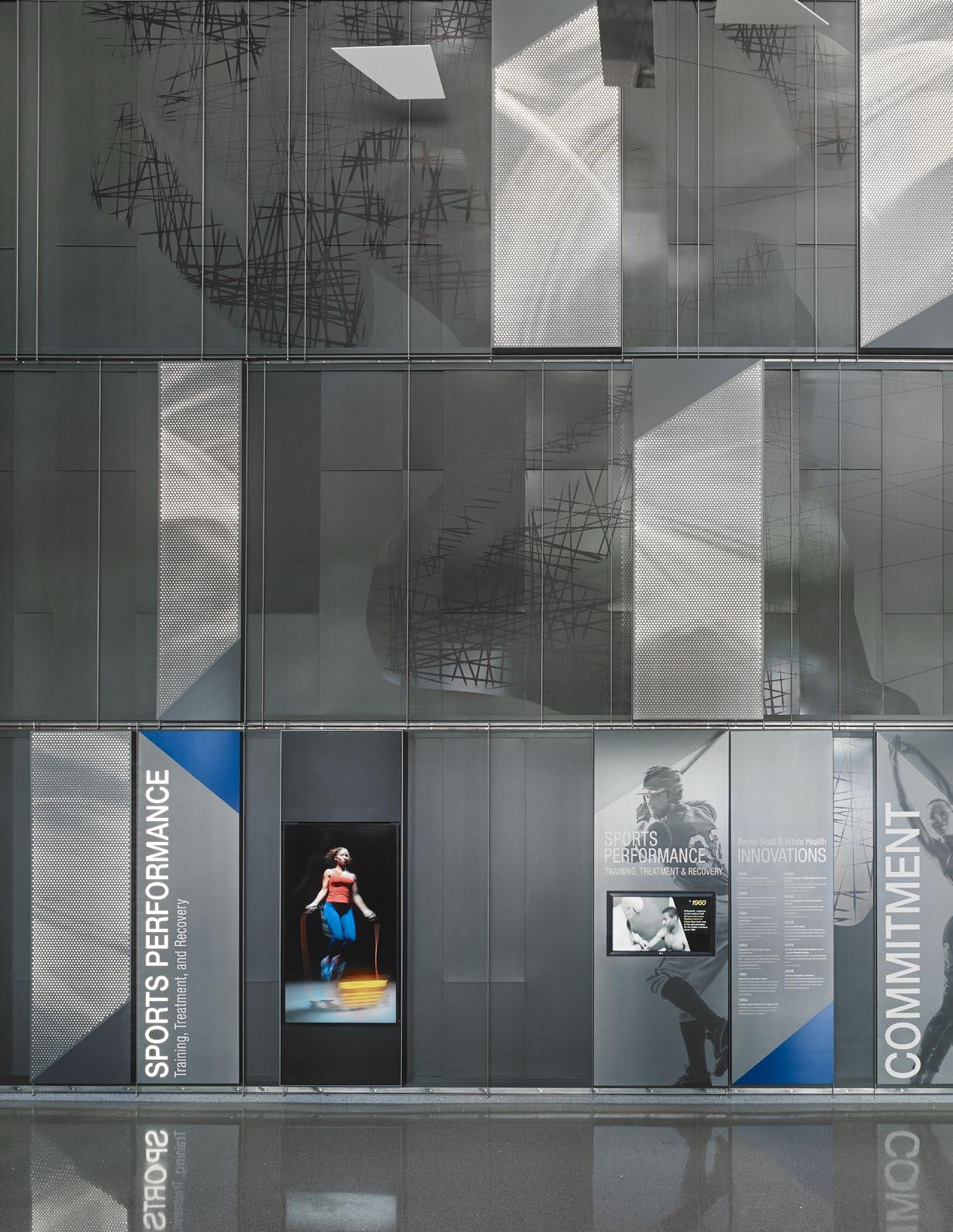
Contents
Introduction ― 4
Selected Projects ― 8
Front Cover: Gardner Neuroscience Institute, University of Cincinnati, Cincinnati, Ohio
Left: Baylor Scott & White Sports Therapy and Research at The Star, Baylor Scott & White Health, Frisco, Texas

4
― Ambulatory Care
Advanced technology and consumer demand are transforming ambulatory healthcare settings programmatically and experientially. No longer simply a low-cost extension of the inpatient enterprise, ambulatory settings offer specialized clinical and health management services well beyond the traditional physician office. These facilities provide new access points for health systems, connect new patients to a system of care, build provider partnerships, and offer branded, efficient, coordinated care and wellness experiences to an empowered healthcare consumer.
The future of care is convenient, connected, coordinated
5
Creating new relationships with healthcare consumers
Ambulatory Care 6
Convenient Branded Experiential
Location matters for both patient and provider. Careful consideration of arrival and parking, grouping specialized diagnostics with treatment, and designing for team-based care are common features of today’s ambulatory environments. Simple, intuitive wayfinding underpins the quest for consolidated services that can flex with market demands and provider schedules.
As a pivotal access point for health systems, ambulatory settings offer an opportunity to develop new relationships with consumers and build brand recognition and loyalty. As health systems redefine their missions to include wellness and health management, ambulatory settings must convey a focus on well-being.
Ambulatory settings are increasingly becoming places consumers want to be. Integrated with retail destinations or nature, these settings focus on exceeding expectations around care delivery and experience.
Carefully considered design elements, from access to nature, to healthy food and places for physical activity, as well as healthy materials all combine to produce an exceptional experience for patients and caregivers.
7
8
Selected Projects
― Ambulatory Care 9
Gardner Neuroscience Institute
Cincinnati, Ohio
Client: UC Health / University of Cincinnati
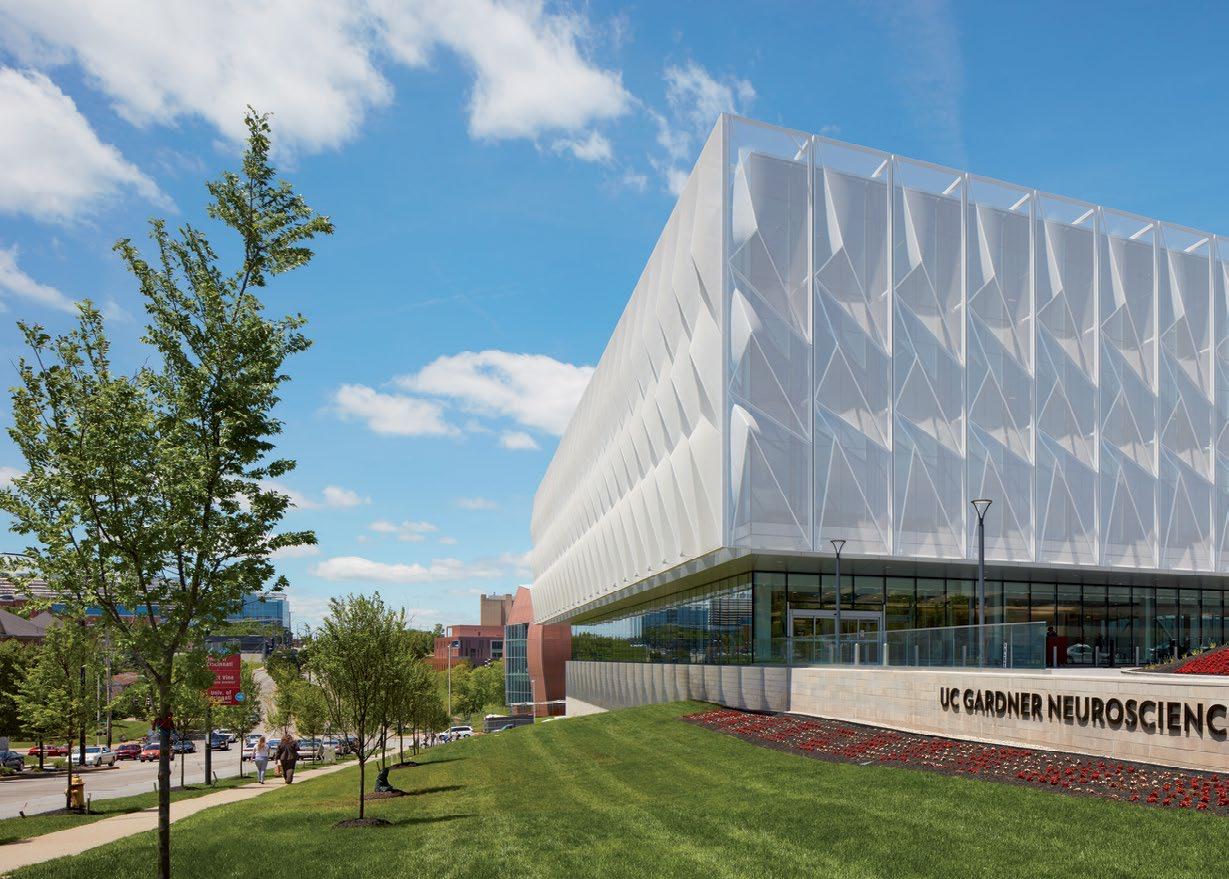
Size: 194,000 square feet (18,023 square meters)
Completion Date: 2019
Awards:
Winner: Healthcare Design (Under 25,000 sqm) Category, European Healthcare Design, 2020
High Commendation: Health and Life Sciences Research Category, European Healthcare Design, 2020
High Commendation: International Health Project Under 40,000 sqm, International Academy for Design & Health, 2020
Design Excellence, Distinguished Building, AIA Chicago, 2019
Winner: Healthcare Category, The Architect’s Newspaper, 2019
Editors’ Pick: Facades, Best of Design Awards, Architect’s Newspaper, 2019
Bronze Award – Healthcare Category, World Architecture News, 2019
Build Ohio Award, Associated General Contractors of Ohio, 2019
Award of Merit, ENR Midwest, 2019
― WHAT IT IS
A leading treatment, research and teaching center for complex neurological conditions
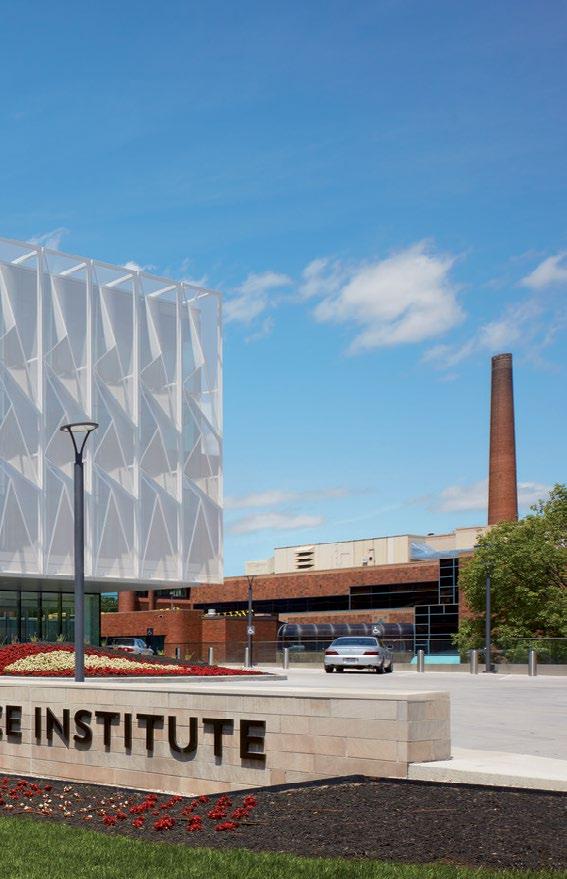
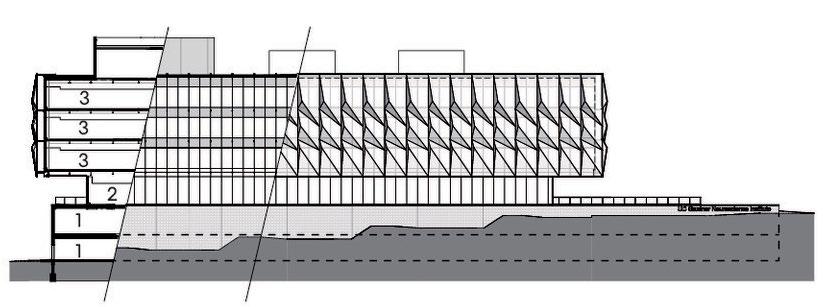
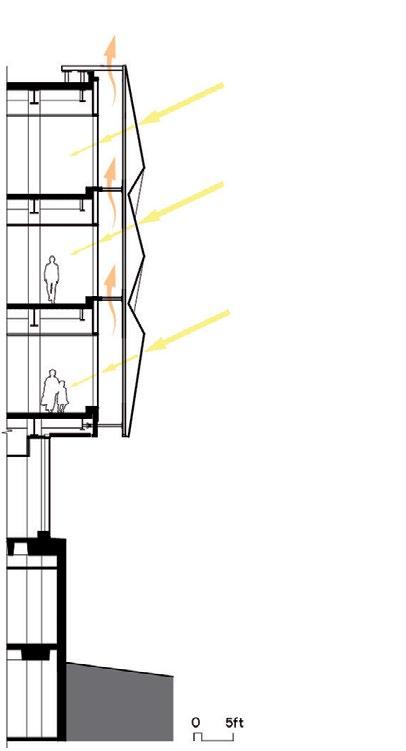
11
Clockwise from Top Right: East-West Section; Wall Section South Façade; View from Southeast

Gardner Neuroscience Institute 12
― WHAT MAKES IT COOL
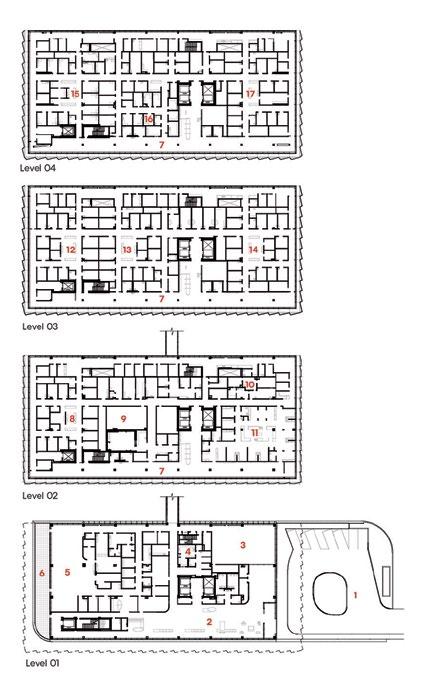
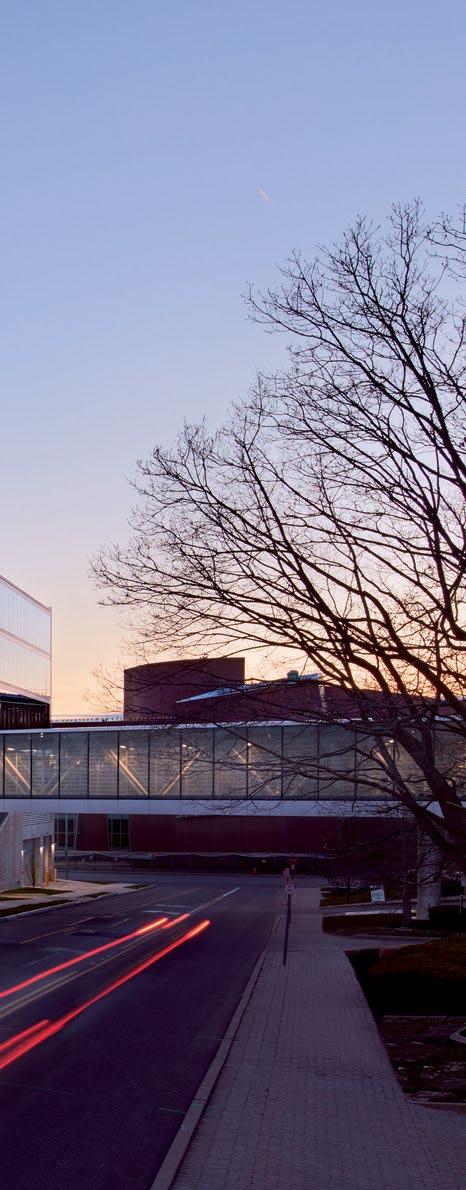
Offers
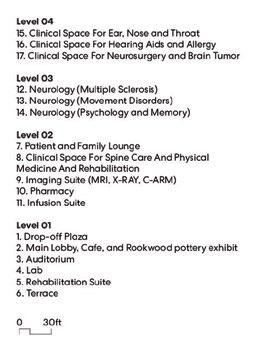
← View from the Northeast ↓ Floor Plans
13
the promise of improved well-being that responds to the needs of the patient journey.
Baptist Health South Florida
709 Alton Road
Miami Beach, Florida
Client: Crescent Heights
Size: 120,000 square feet (11,148 square meters)
Completion Date: 2018
― WHAT IT IS The Miami Beach Outpatient Center serves the community as a retail and medical office building

14
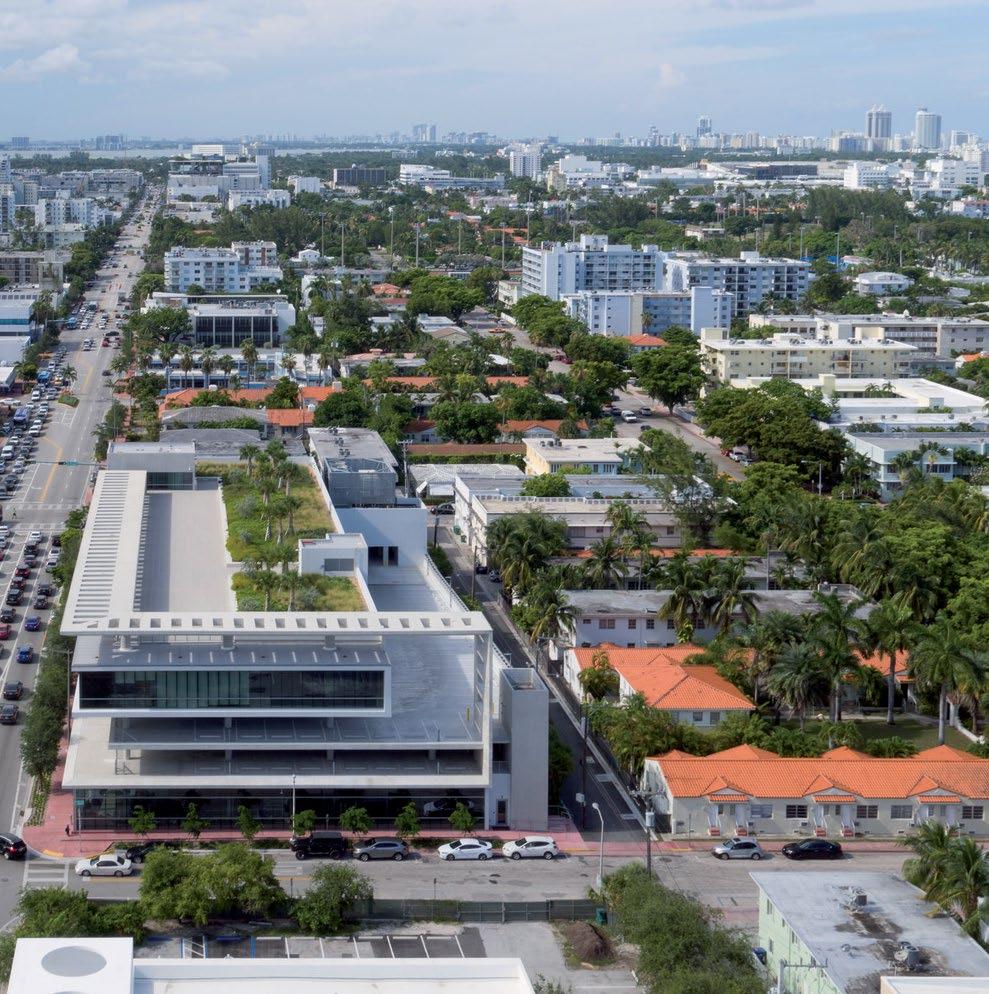
15
Aerial view along Alton Road looking towards the city center
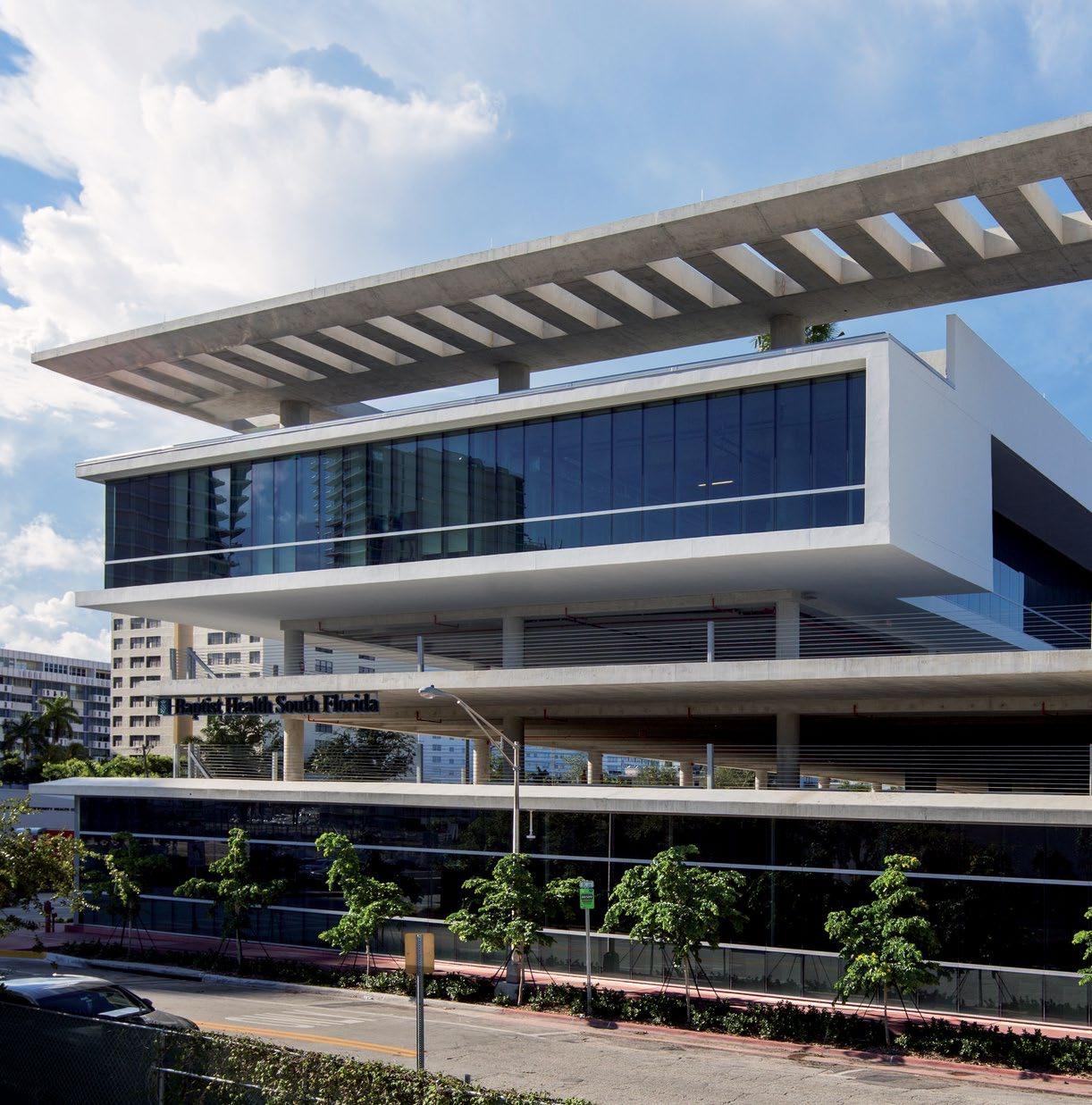
Baptist Health South Florida 709 Alton Road 16
Mid-level parking located between ground floor retail and upper level clinics creates a novel mixed-use experience
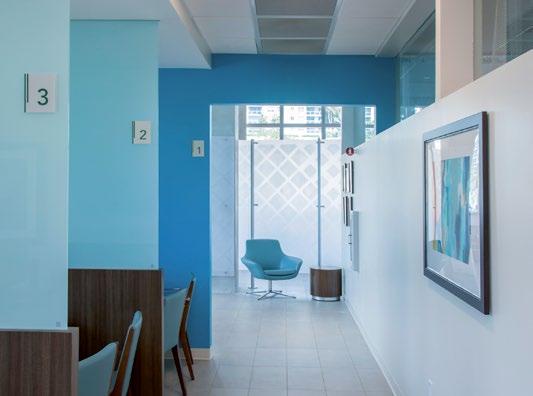
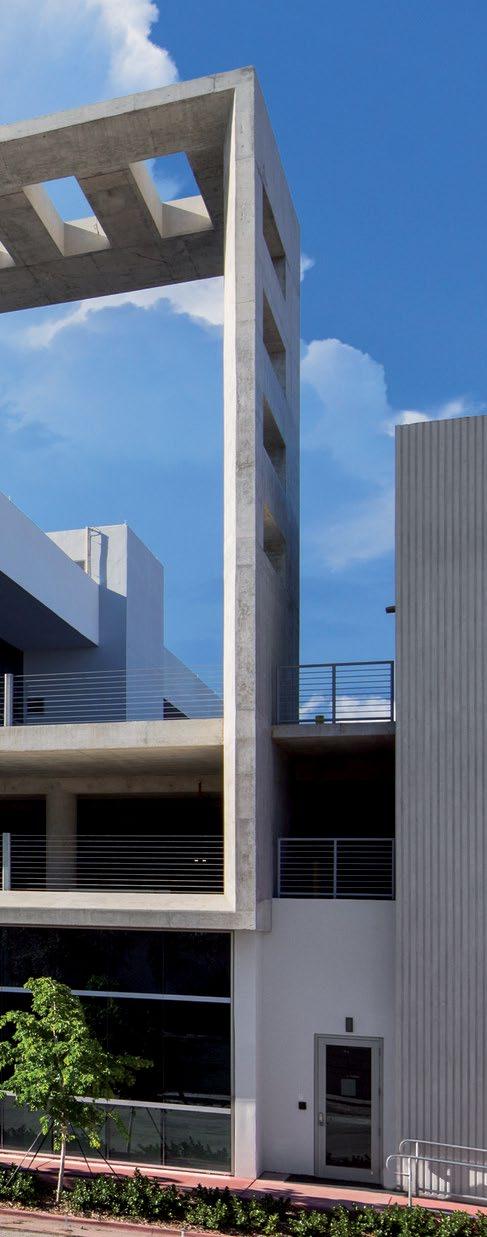
WHAT
IT COOL
―
MAKES
← South façade ↓ Clinic interior 17
NYU Langone 222 East 41st Street
New York, New York
Client: New York University Langone Health
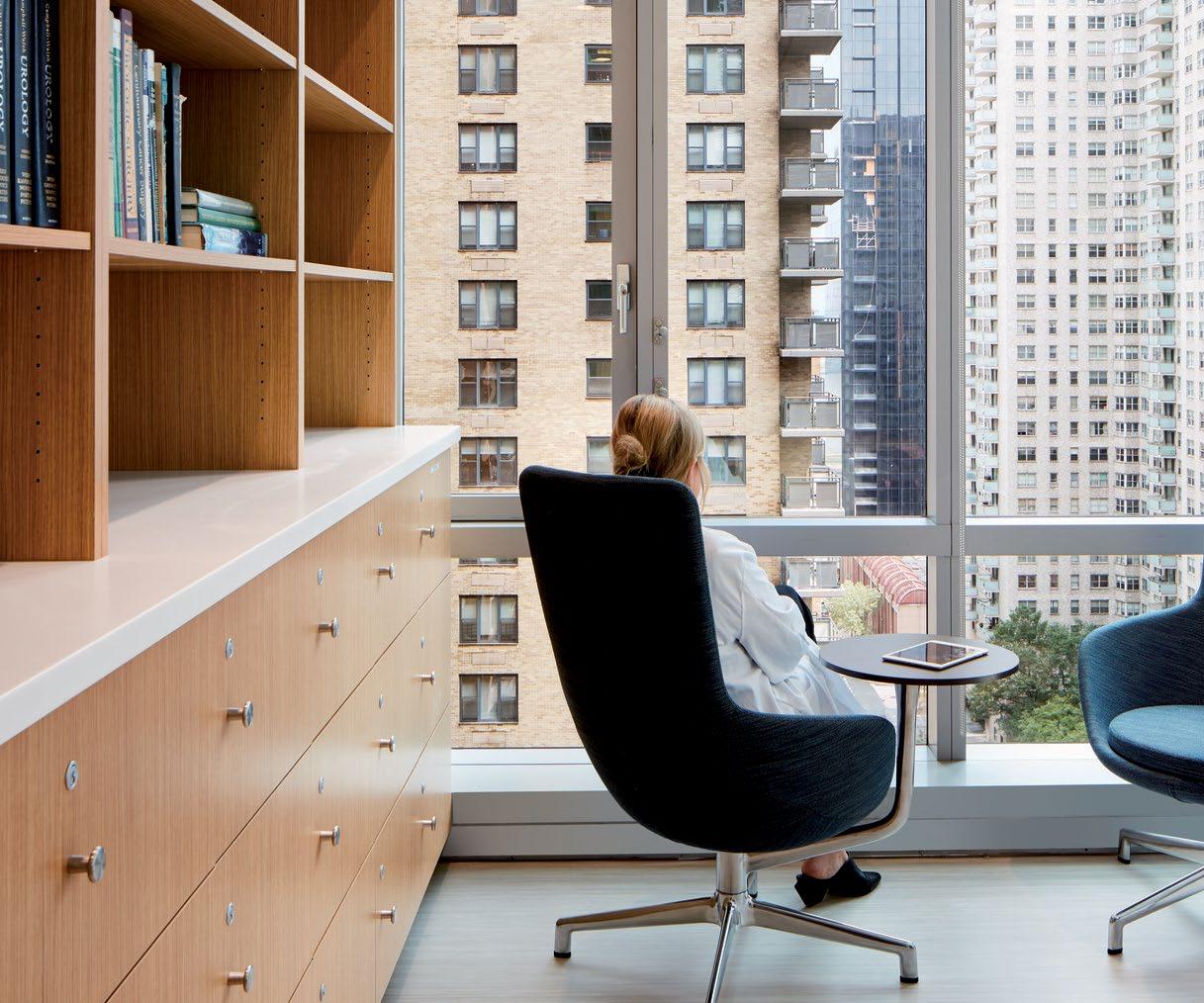
Size: 242,000 square feet (22,482 square meters)
Completion Date: 2019
→ Simple, elegant design motifs provide a cohesive, branded experience for patients ↓ A moment of respite for care teams

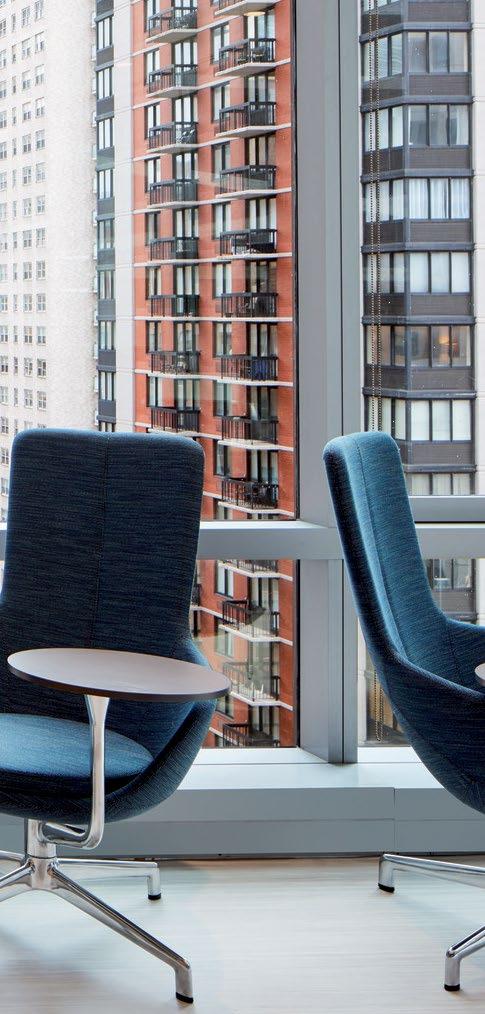
― WHAT IT IS 25-story ambulatory facility consolidates more than a dozen faculty group practices in a comprehensive, coordinated treatment setting with embedded diagnostics
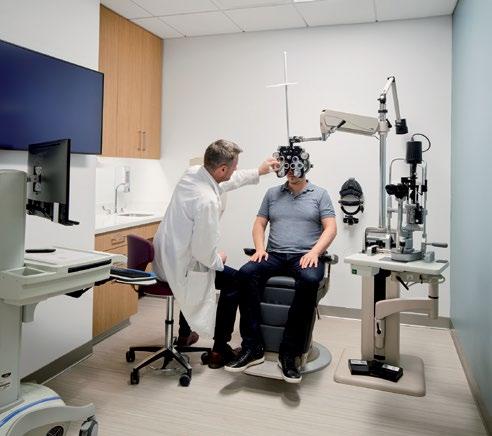
19
Monumental communicating stair connects the main lobby with an amenities floor and respite area promoting movement and social cohesion for staff and visitors alike
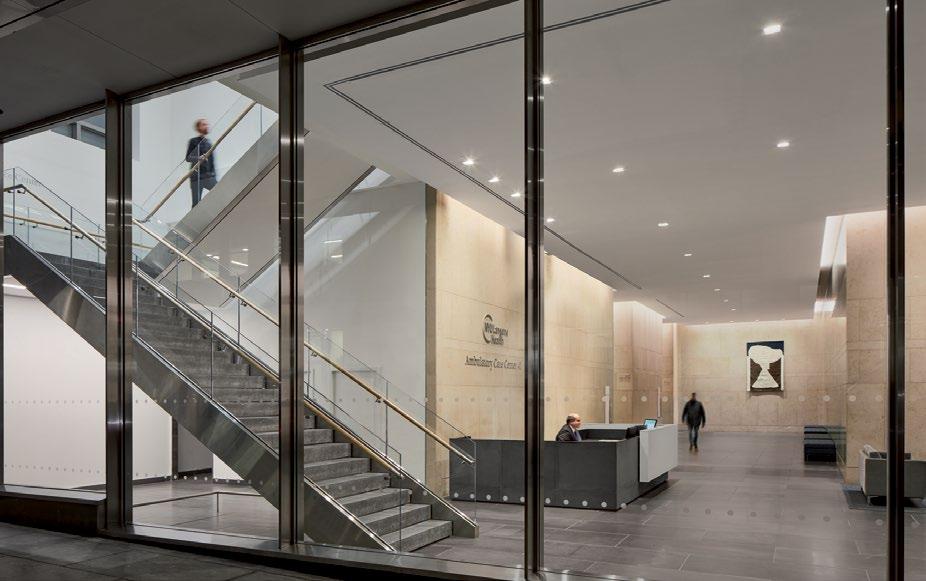
↑ Tech workstations
←
 Ground level entry lobby with monumental stair
Ground level entry lobby with monumental stair
→
WHAT MAKES IT COOL
Clinical corridor with waiting area
―
20
NYU Langone 222 East 41st Street
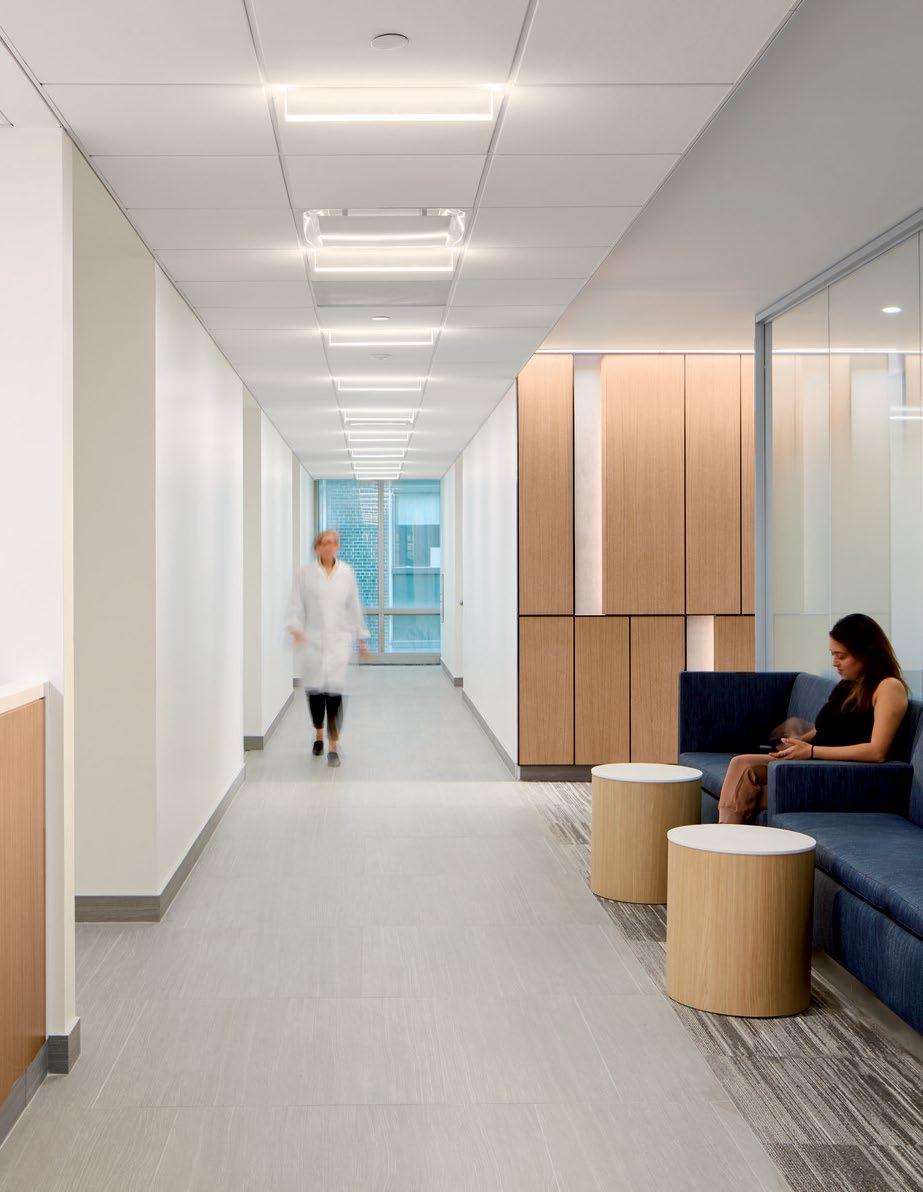
Baylor Scott & White Sports Therapy and Research at The Star
Frisco, Texas
Client: Baylor Scott & White Health
Size: 300,000 square feet (27,870 square meters)
Completion Date: 2018
Awards:
Honorable Mention - Health & Fitness Wellness Facilities, Healthcare Environment
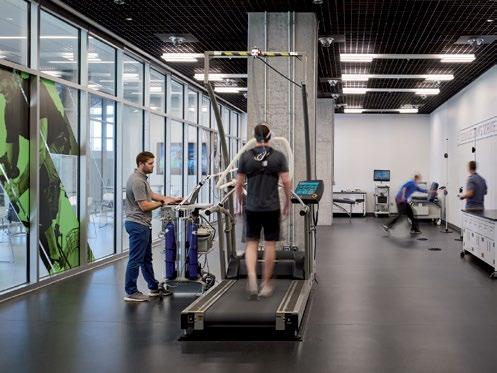
Awards, Contract Magazine in partnership with Center for Health Design, 2019
Best Projects Award of Merit – Healthcare, ENR Texas & Louisiana, 2018
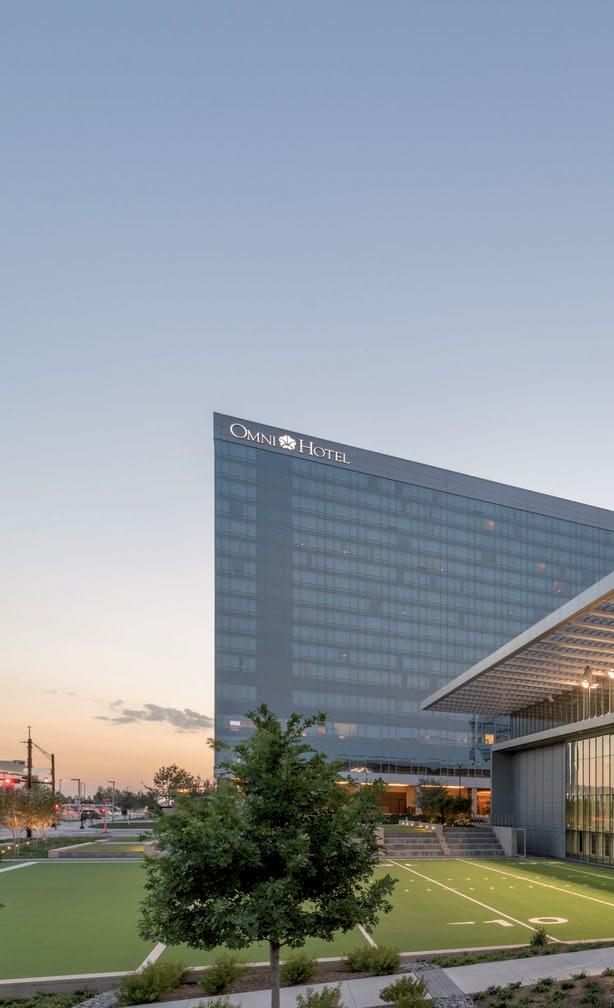
Best Real Estate Deals – Medical Category, Dallas Business Journal, 2017
Outstanding Medical Real Estate Project, DCEO Excellence in Healthcare Awards, 2016
― WHAT IT IS
A world-class athletic health destination converging sports performance, therapy, wellness, and research
This sports performance, research, and wellness center adjacent to the Dallas Cowboys’ new world headquarters is a nine-story active showcase of health and wellness on the 91-acre “The Star in Frisco” campus. In addition to outpatient imaging, surgery, urgent care, medical office space, and a pharmacy, the facility houses a street-level Sports Performance Center that features an indoor/outdoor playing field, basketball court, and training, research, and rehabilitation areas.
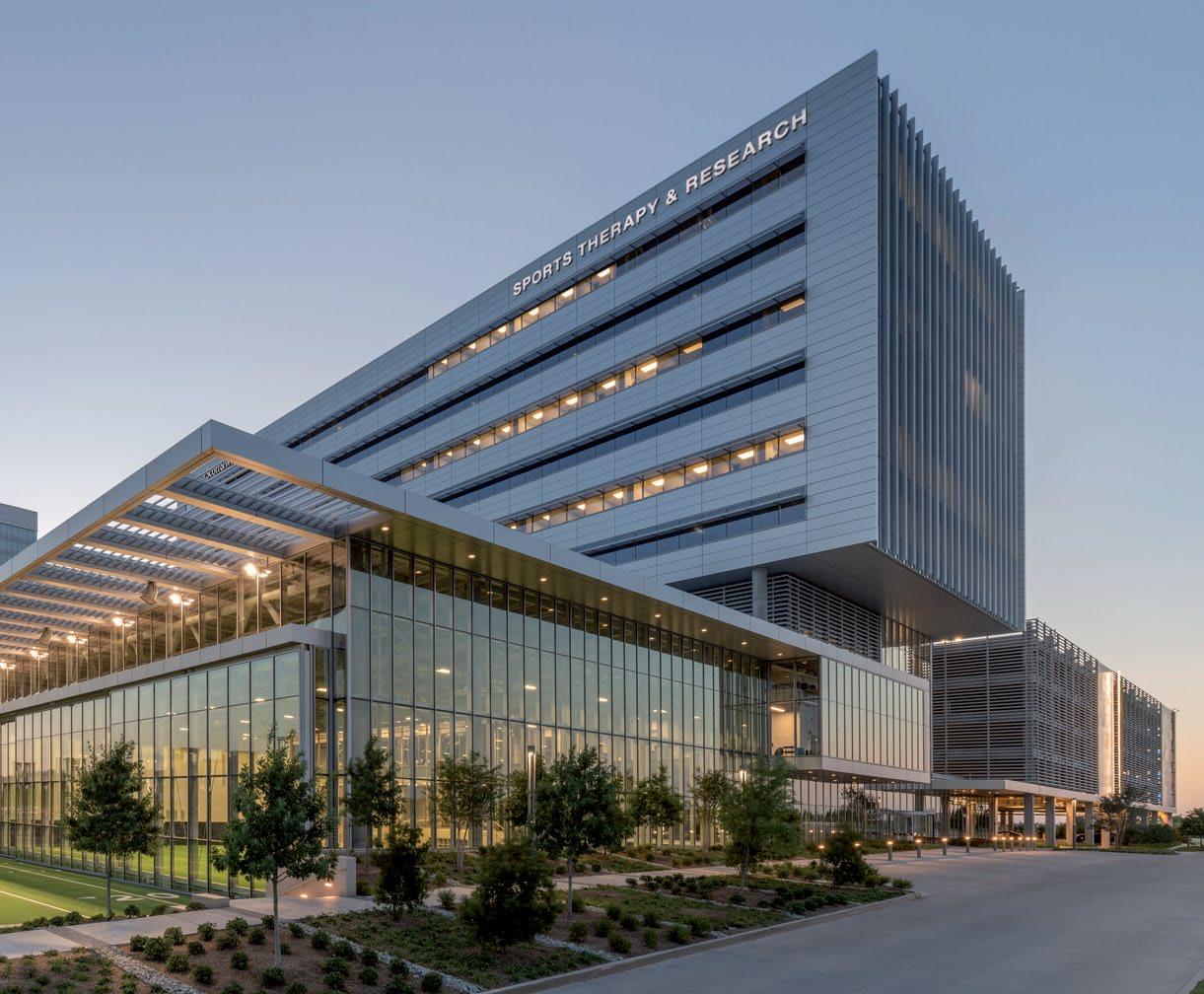
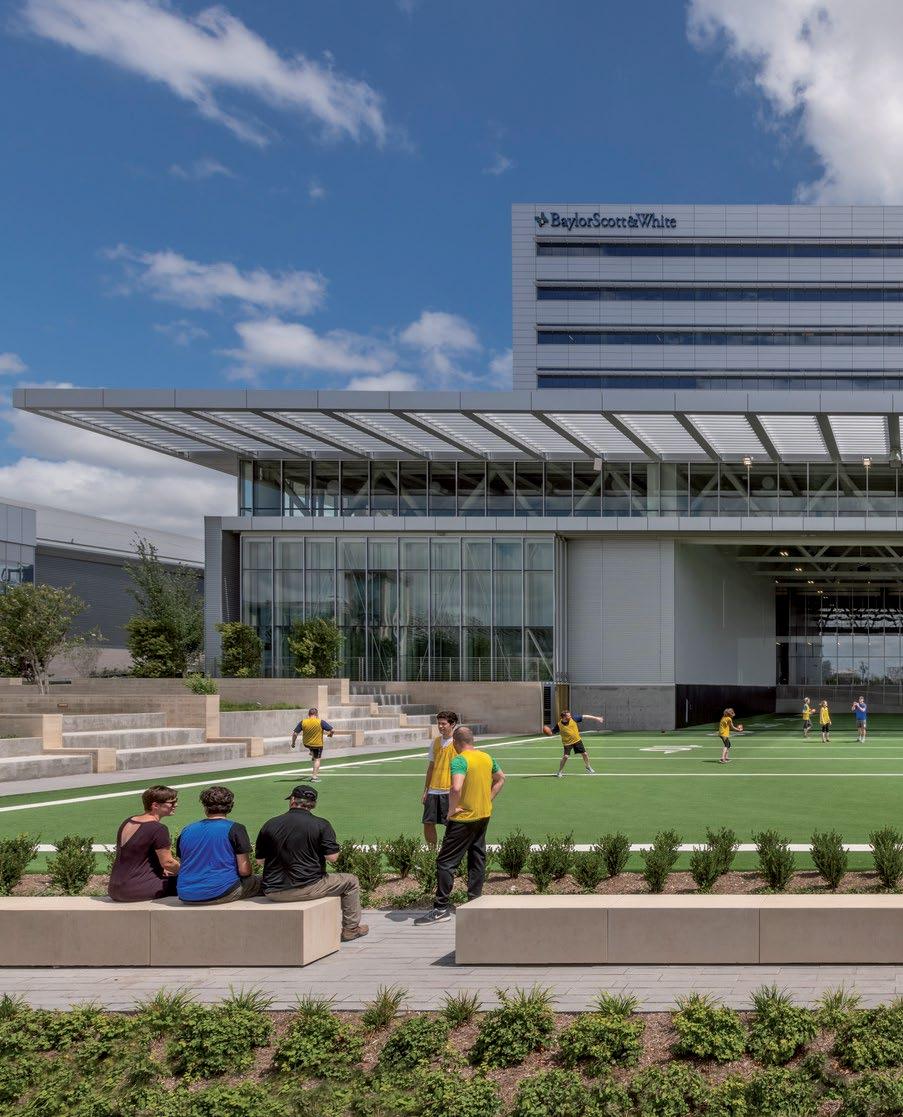 Baylor Scott & White Sports Therapy and Research at The Star
Baylor Scott & White Sports Therapy and Research at The Star
― WHAT MAKES IT COOL A first-of-its-kind collaboration between an NFL team and a leading healthcare institution
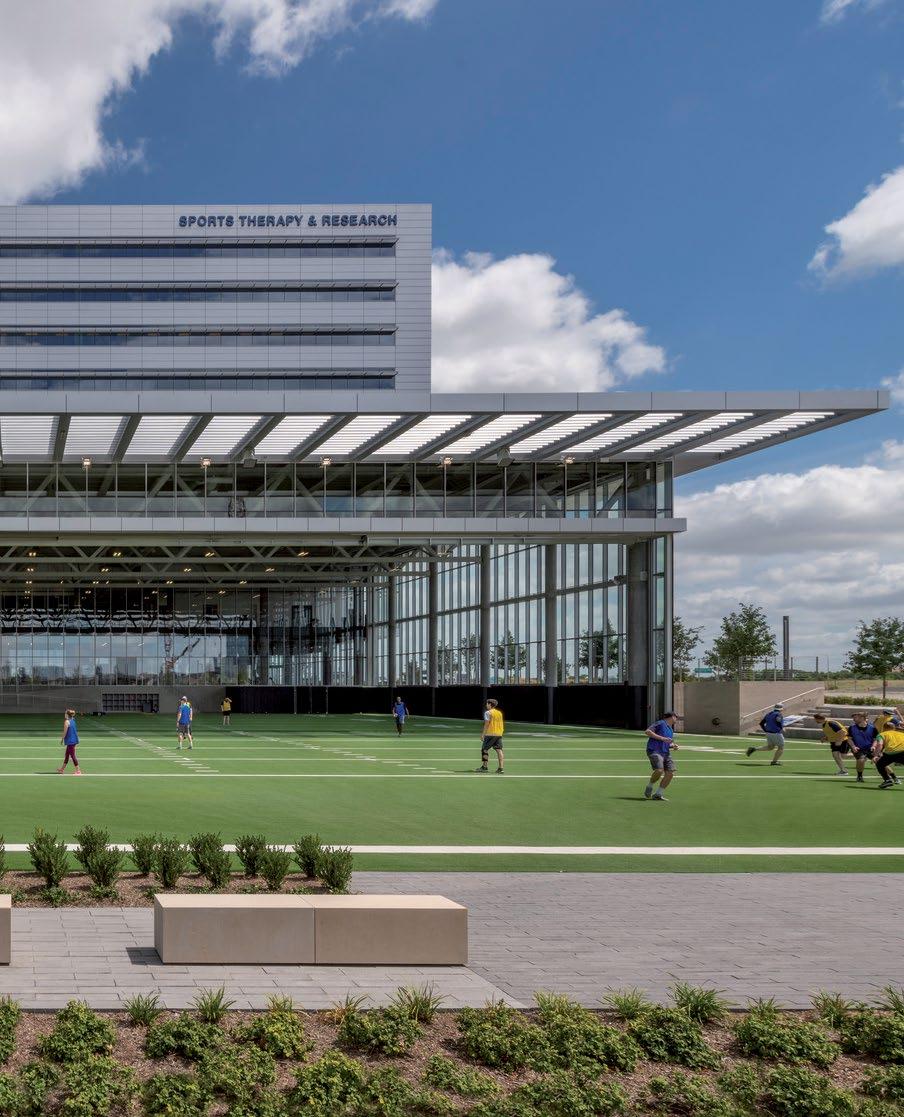
Piedmont Wellness Center at Pinewood Forest
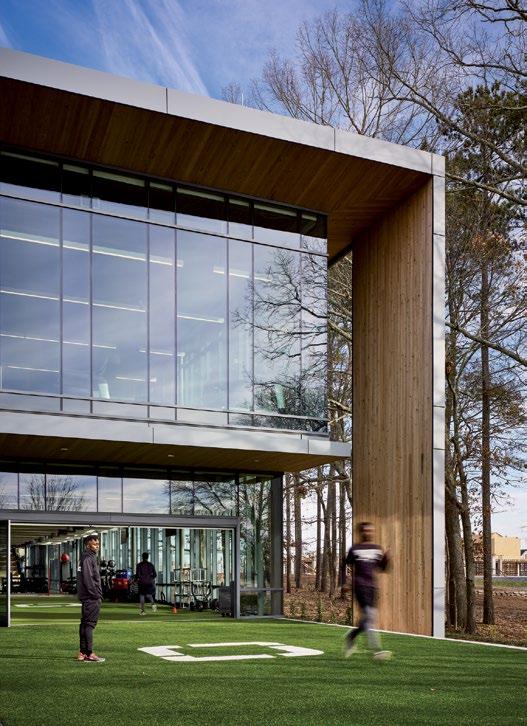
Fayetteville, Georgia
Client: Piedmont Healthcare
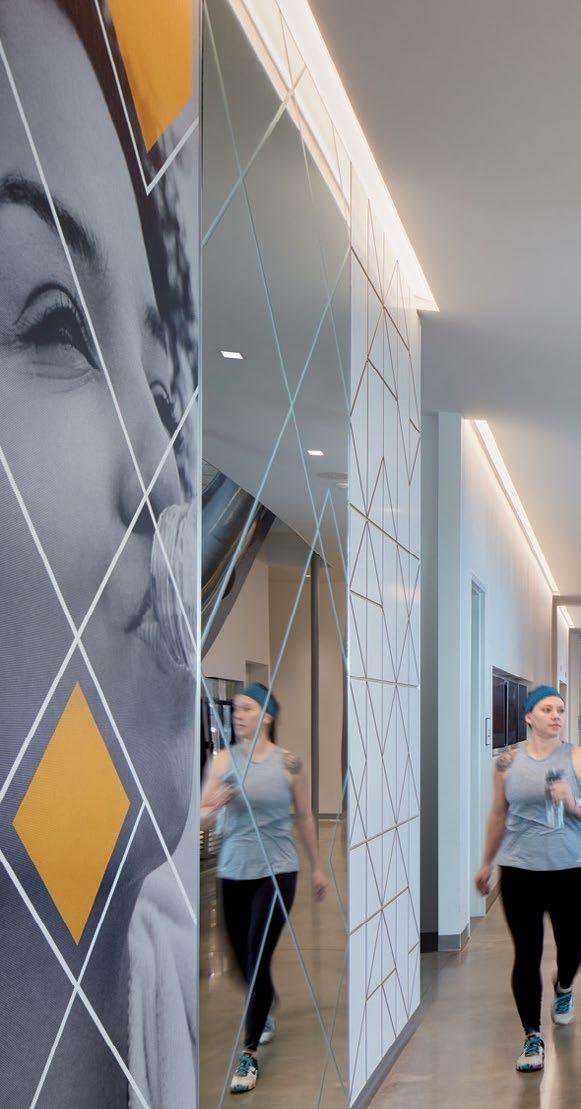
Size: 60,000 square feet (5,574 square meters)
Completion Date: 2019
― WHAT IT IS
A gathering place that defines and enables a healthy lifestyle
The medically-integrated wellness center is an innovative facility, open to the public and aimed at the health and well-being of citizens of all ages. A wellness concierge, supported by an integrated, multi-disciplinary team, replaces the primary care physician as the first point of contact.
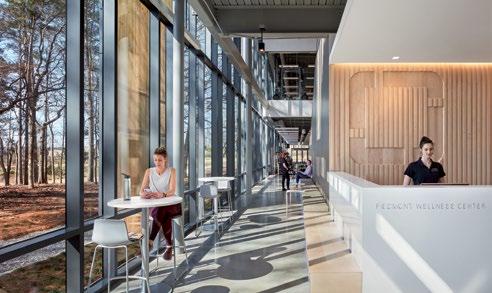

27
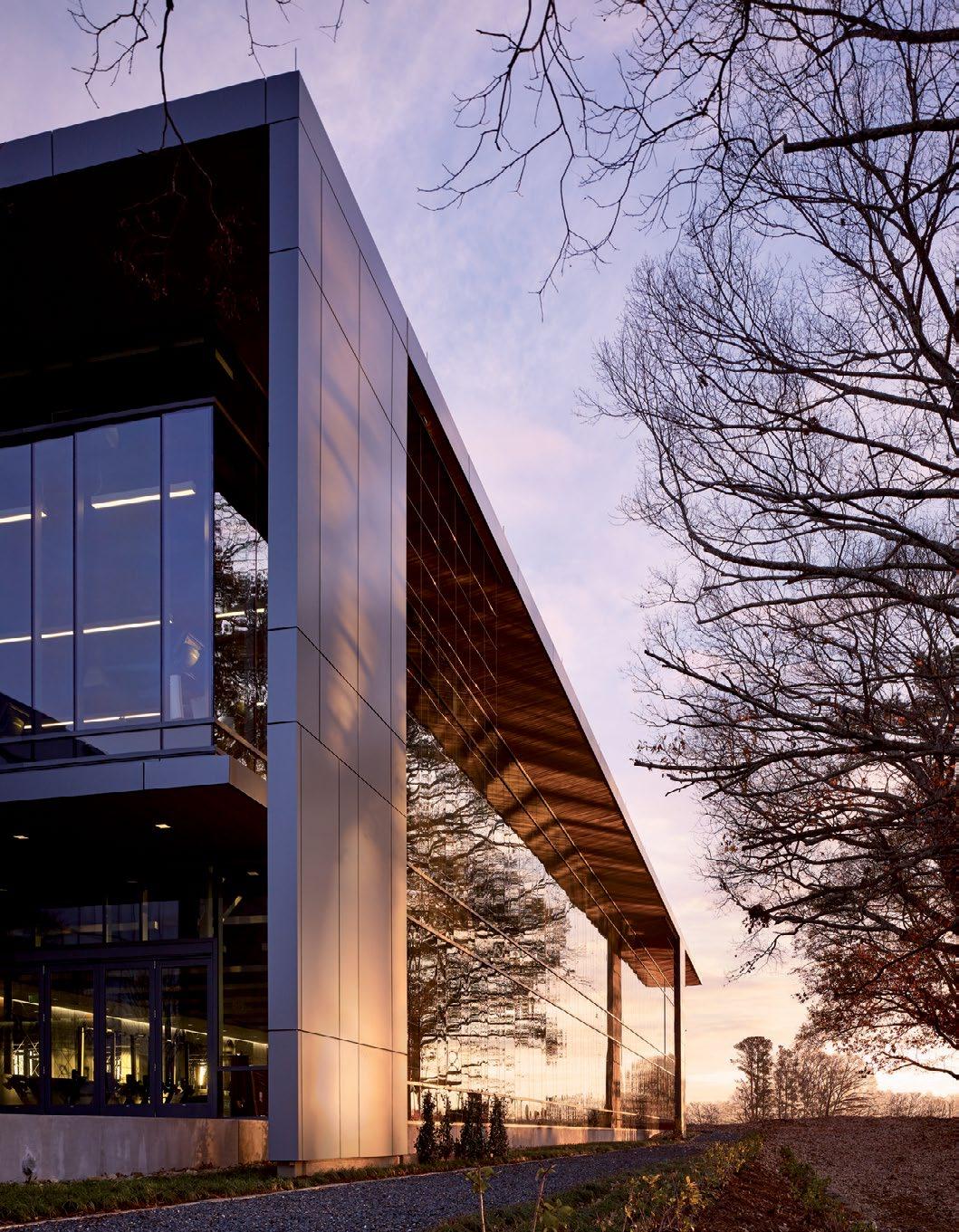
28
― WHAT MAKES IT COOL
An incubator for launching and managing outreach programs and community integrated technologies
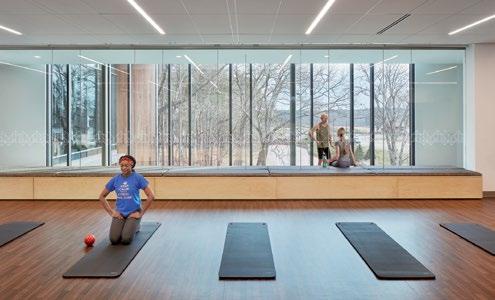
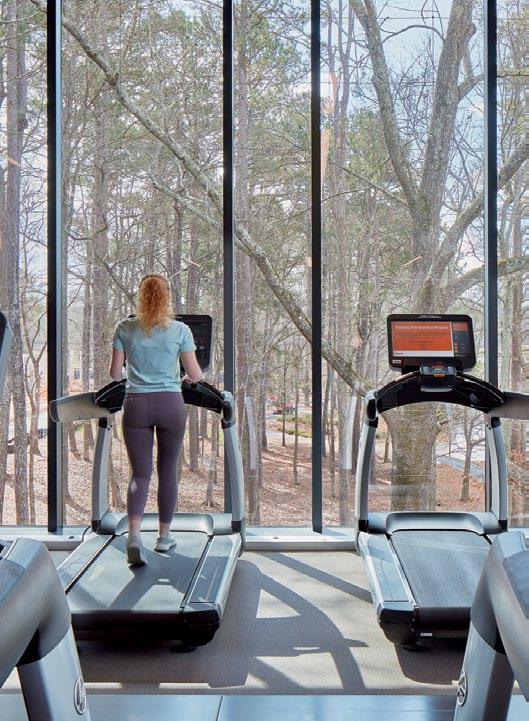
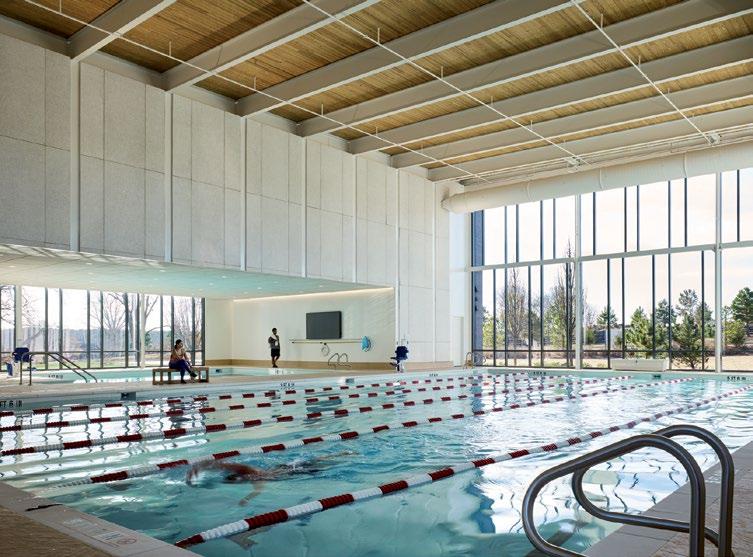 Features of the wellness center include a six-lane lap pool and therapy pool, multiple fitness studios, an active gaming component, an exercise spin room and 18,000 square feet of fitness space on two floors.
Piedmont Wellness Center at Pinewood Forest
Features of the wellness center include a six-lane lap pool and therapy pool, multiple fitness studios, an active gaming component, an exercise spin room and 18,000 square feet of fitness space on two floors.
Piedmont Wellness Center at Pinewood Forest
Hartford Hospital Bone & Joint Institute
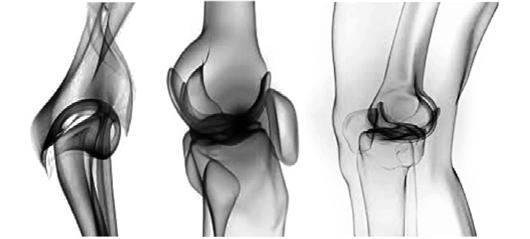
Client: Hartford Hospital
Size: 147,000 square feet (13,657 square meters)
Completion Date: 2016
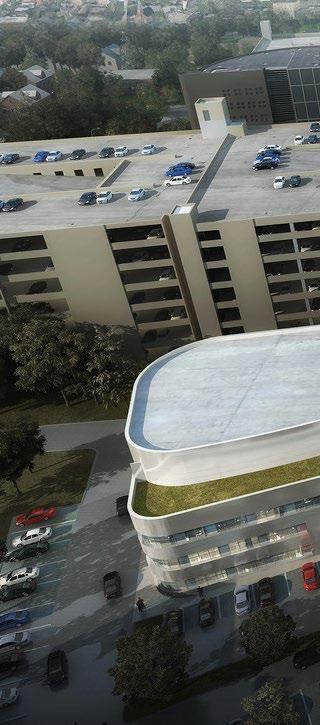
Partners: HDR Architecture (Architect of Record, Medical Planning, Interior Design, Landscape Architecture, Med Equipment and Wayfinding); Perkins&Will (Exterior Core & Shell Architect)
Awards:
Honor Award, Healthcare Facilities Design Awards, Boston Society of Architects (BSA), 2018
Best project, Healthcare Category, Engineering News-Record, New England, 2017
Category Winner, Hospitals – Academic/Teaching Hospitals, IIDA
Healthcare Interior Design Competition, 2017
Healthcare Architecture, American Architecture Prize, 2016
Bronze Award of Merit, Society of American Registered Architects
New York Council, 2015
Hartford, Connecticut ―
WHAT IT IS
A distinctive expression of an innovative multidisciplinary facility, the first of its kind in the region
The look and feel of the new facility reflects a dynamic expression of the institute’s clinical vision of ‘life in motion,’ employing a language of sculptural, fluid forms that link program elements and subtly adjust for internal demands, site configuration and views.
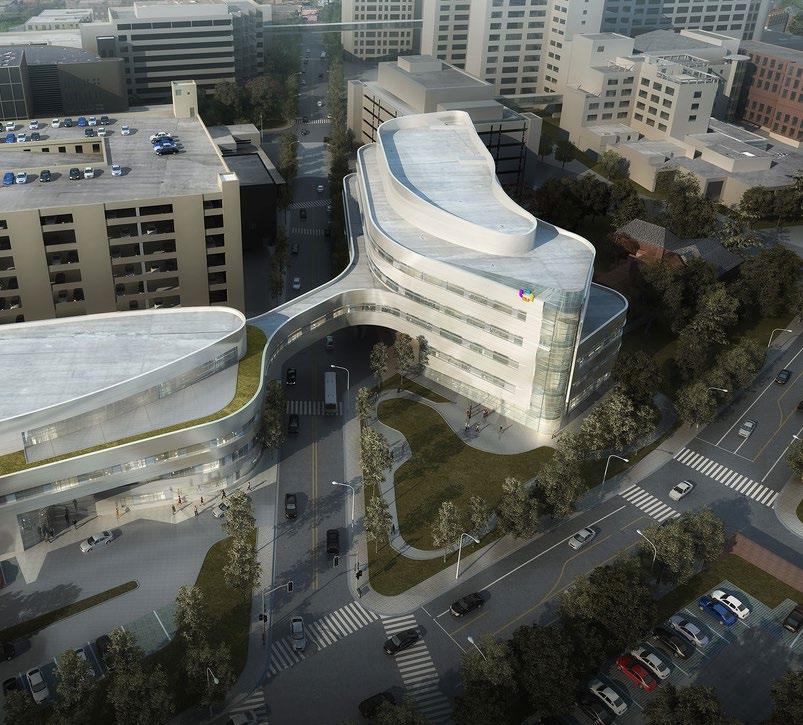
↑
Expansive lobby where flooring, screens, and decorative glass reference movement with gradients and transitional patterns
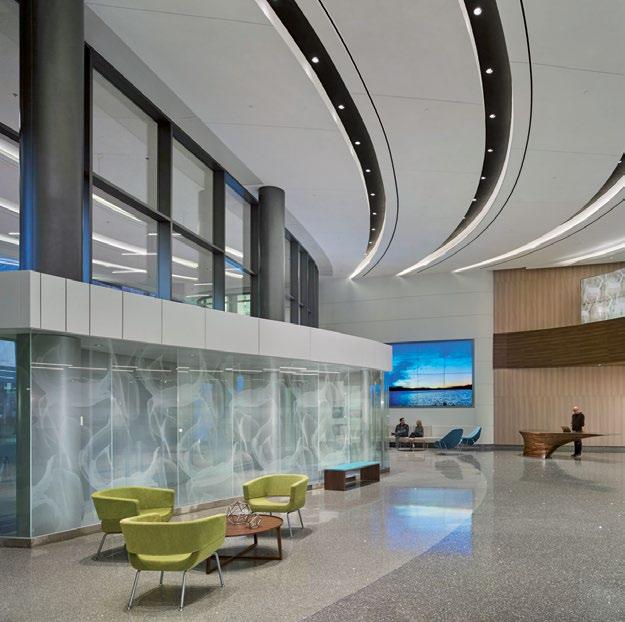
←
The bridge is a metaphorical ligament connecting the two buildings
→
Curved white aluminum plate spandrel panels with extensive ribbon windows wrap the exterior
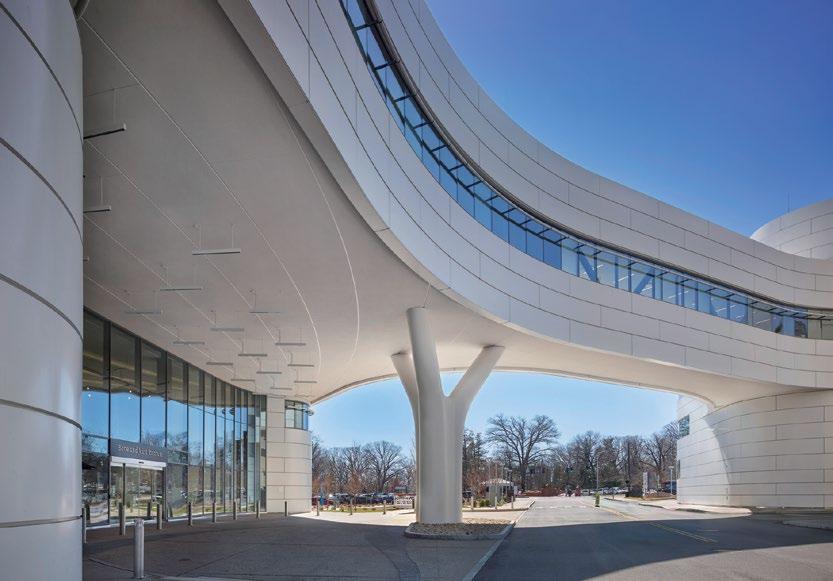
― WHAT MAKES IT COOL
Hartford
& Joint Institute 32
Everything was planned and designed with laser-focus on ensuring the best healing experience for the patient and family
Hospital Bone
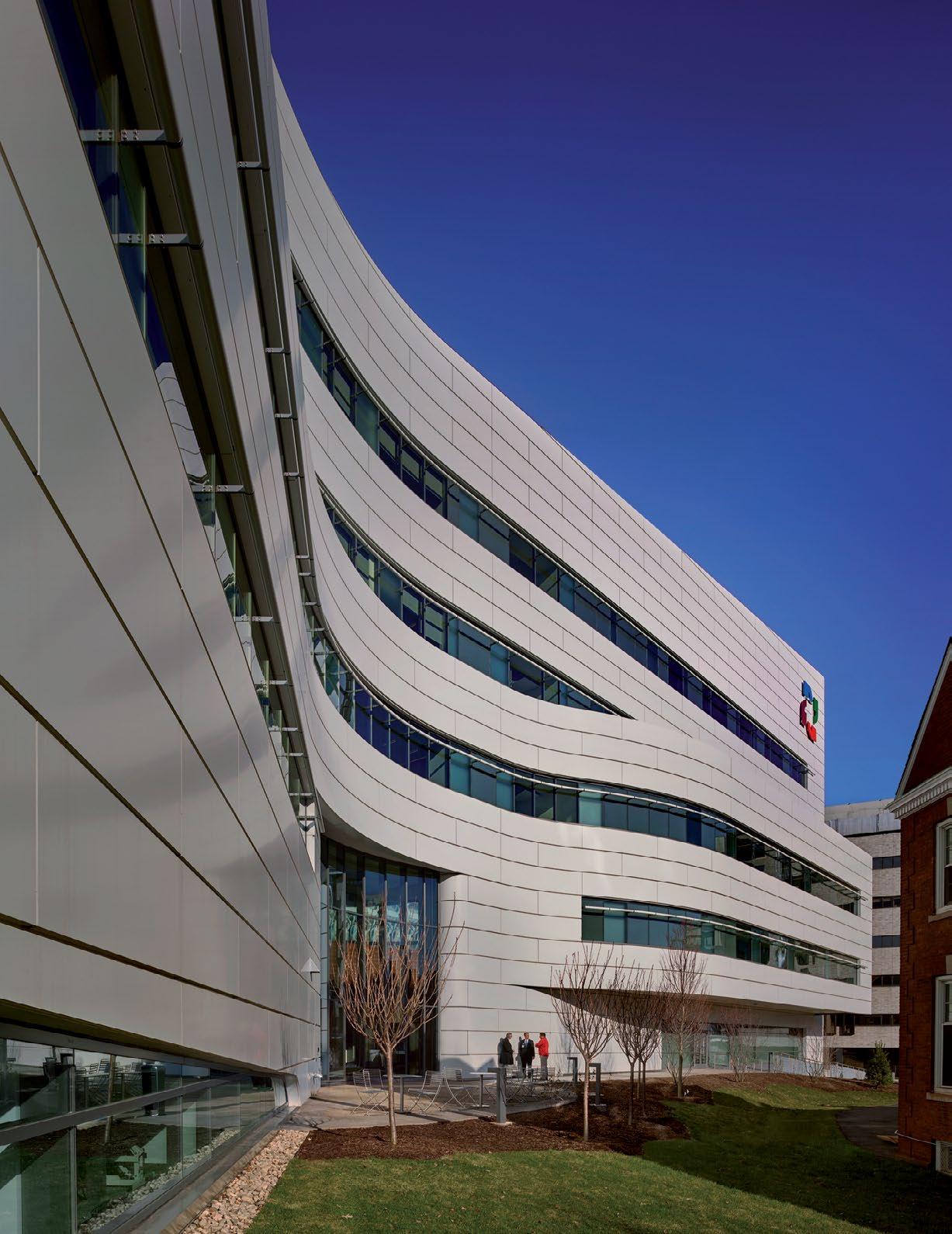
Whitman-Walker Health Health Center
Washington, DC
Client: Whitman-Walker Health
Size: 42,000 square feet (3,902 square meters)
Completion Date: 2015
Sustainability: LEED Gold ®
Awards:
Jurors’ Citation, AIA Northern Virginia, 2017
Award of Excellence, LEED Project of the Year - Interior Design and Construction, USGBC-NCR, 2016
Honor Award, 30,000-59,999 Square Feet, International Interior Design Association (IIDA), 2015
Best of Year Awards, Honoree - Small Healthcare Project, Interior Design Magazine, 2015
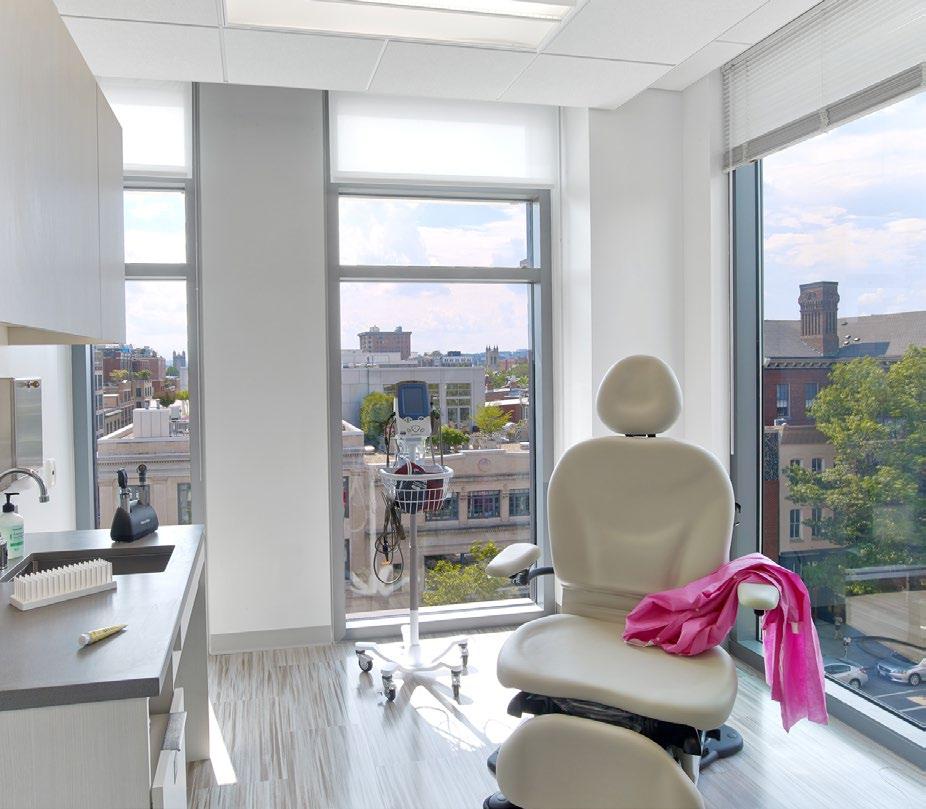
←
→
Light-filled exam room
Workstations focus on employee health
― WHAT IT IS Health center to serve Washington’s diverse urban community, with a special expertise in the LGBT community and HIV care
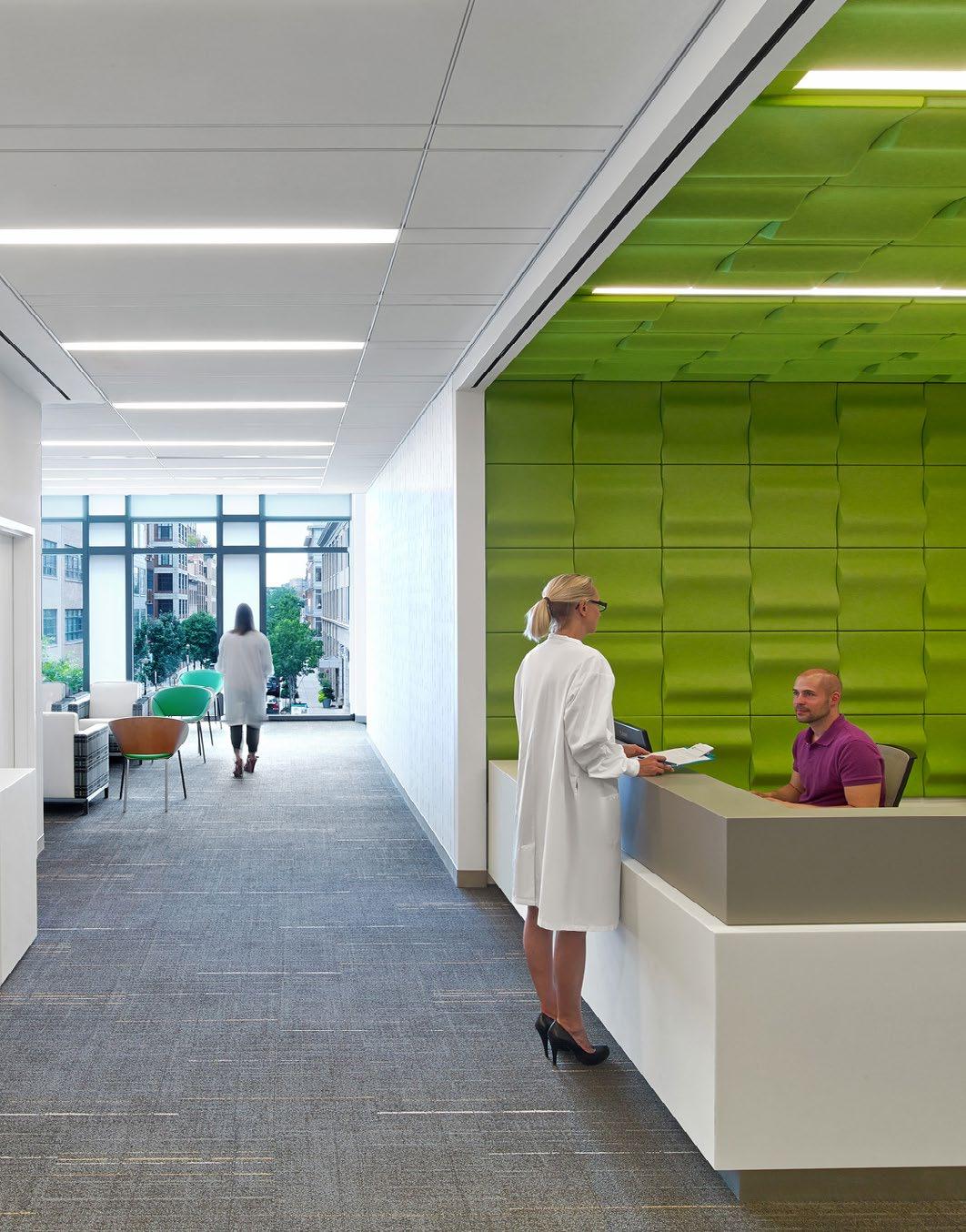
35
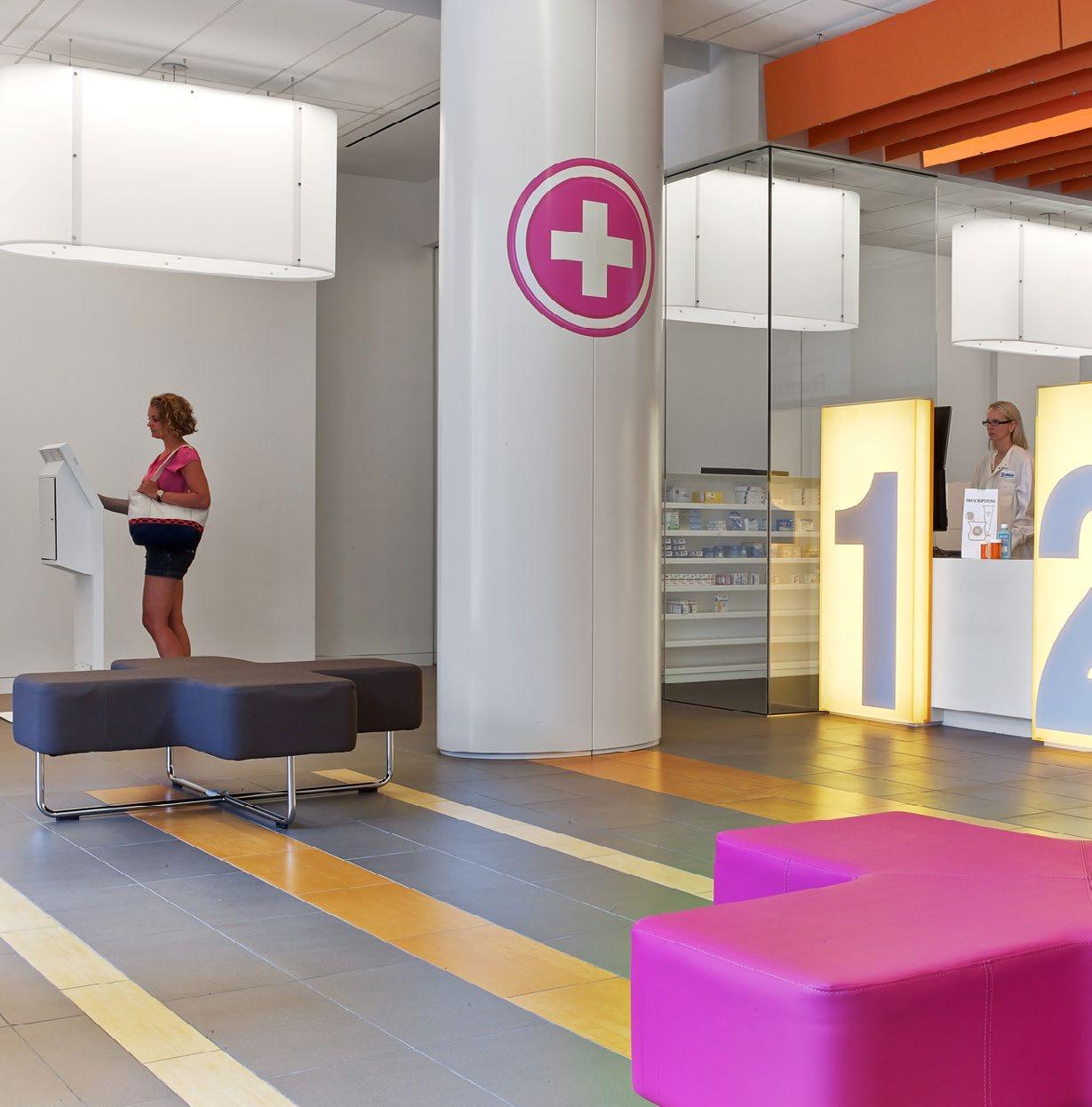
36
Whitman-Walker Health, Health Center
―
A lively and colorful design represents the vibrancy of the patient base while offering a sense of respite and sanctuary
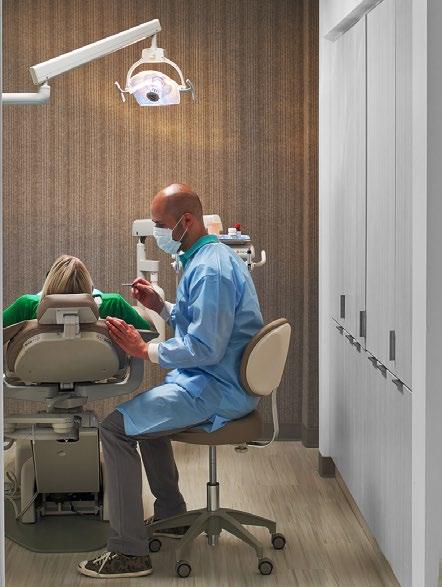
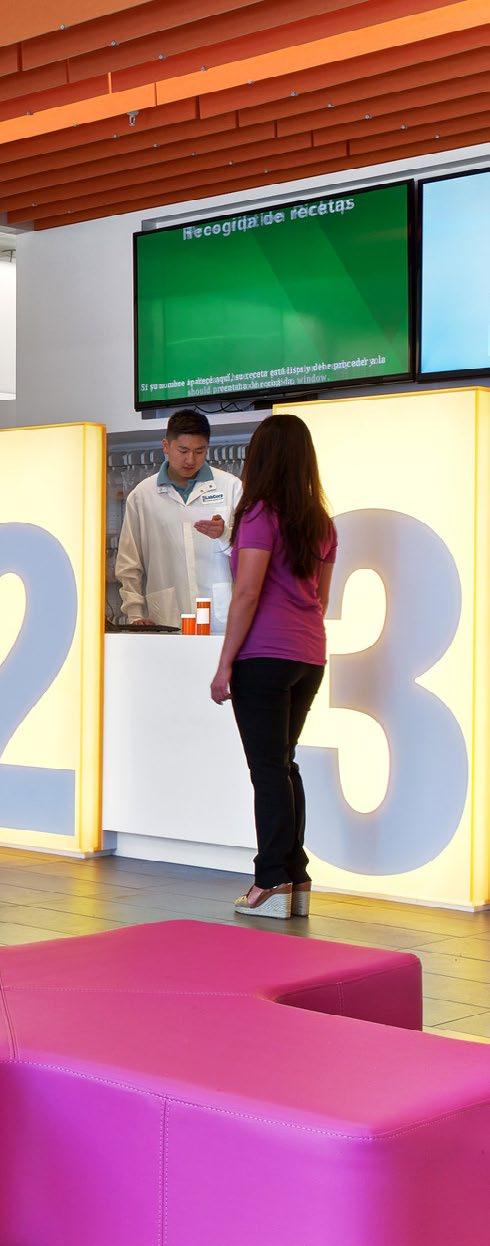
← Retail pharmacy ↓ Dental clinic
WHAT MAKES IT COOL
37
Mangurian Building
Jacksonville, Florida
Client: Mayo Clinic
Size: 190,000 square feet (17,652 square meters)
Completion Date: 2018
Awards:
First Place – Ambulatory (Outpatient) Care Facilities, Healthcare Environment Awards, Contract Magazine in partnership with Center for Health Design, 2019
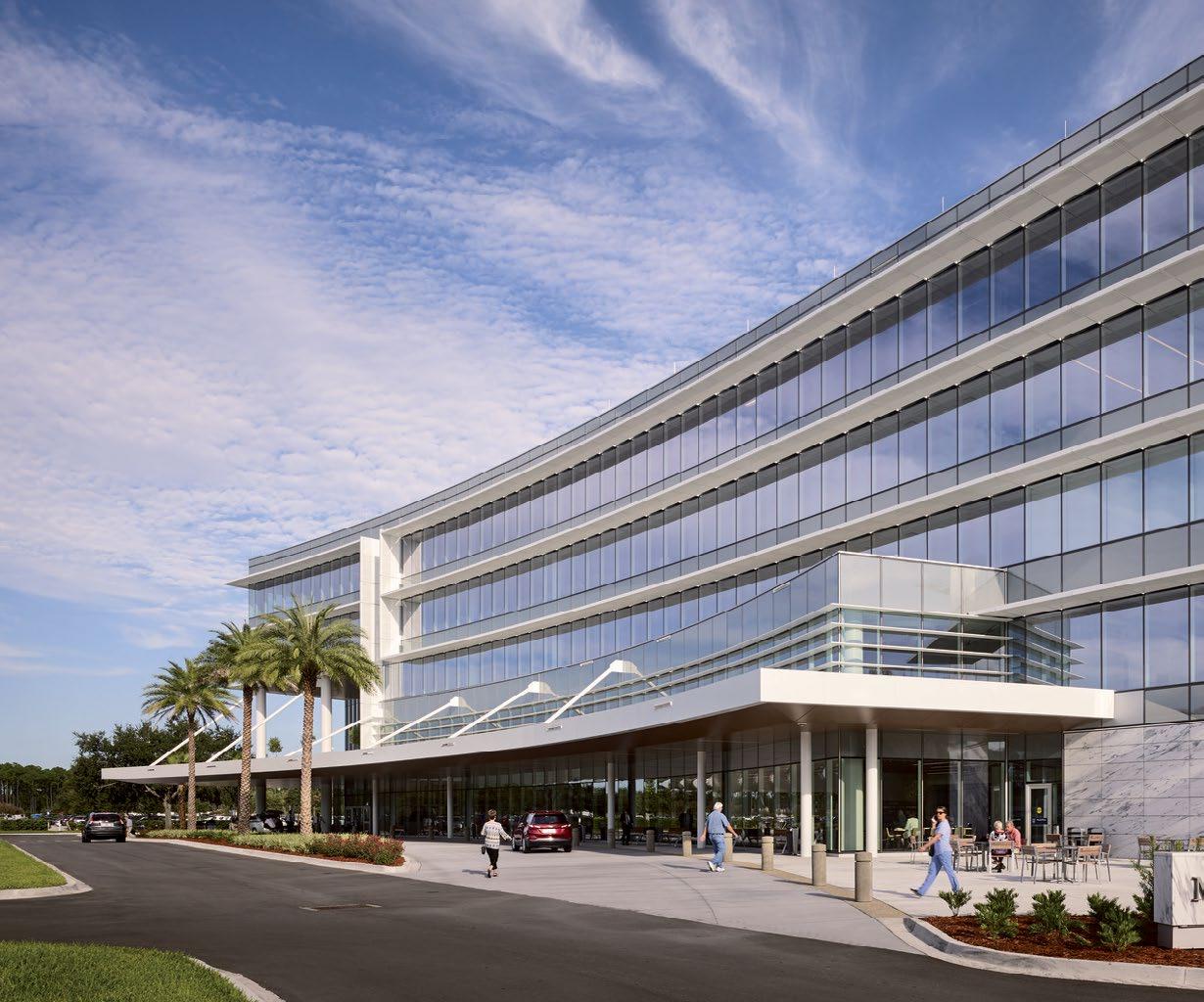
― WHAT IT IS Innovative freestanding destination medical building focusing on care for cancer and neurologically impaired patients
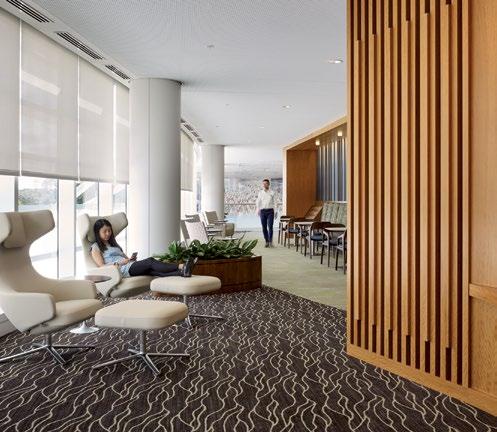

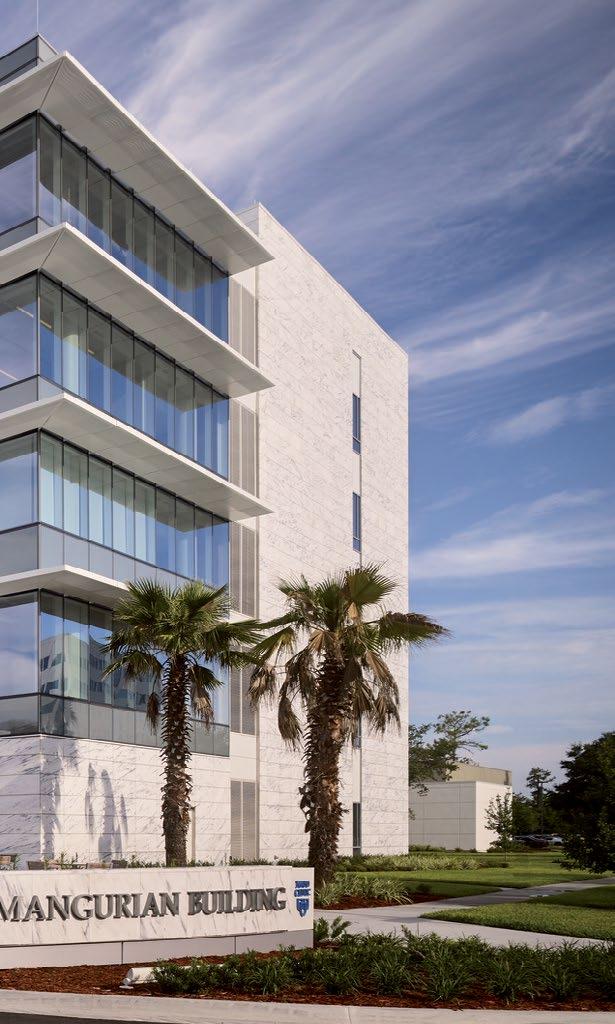 Clockwise from Top Right: Staff side corridor doubles as a meeting space; Communal lounge space; Exterior view of the medical building.
Clockwise from Top Right: Staff side corridor doubles as a meeting space; Communal lounge space; Exterior view of the medical building.
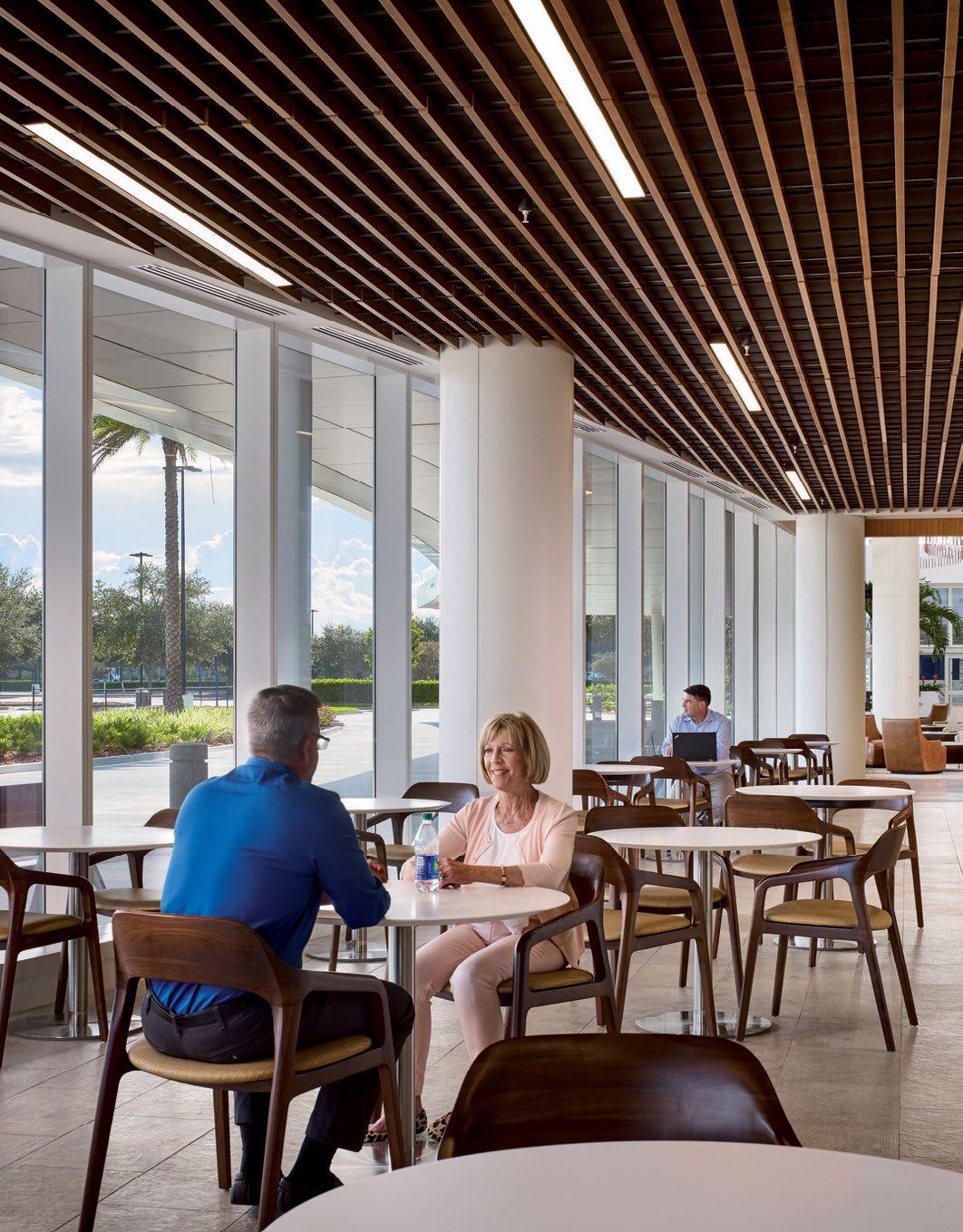
40
Mangurian
― WHAT MAKES IT COOL
A high-tech, hightouch, patient-centric atmosphere supports a consumer-focused experience
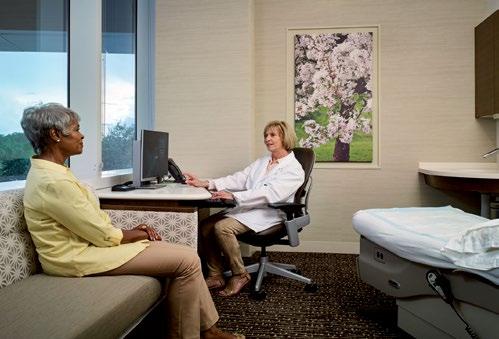
Top Right:
A covered outdoor deck invites guests and patients to relax and mingle
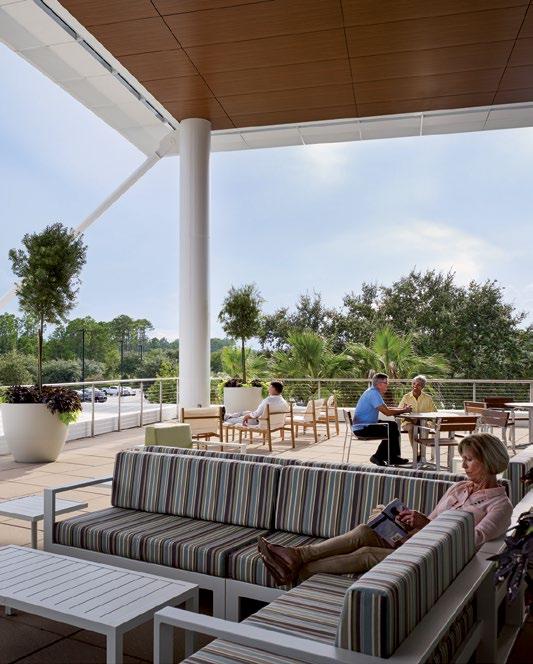
Above: Patient exam room
Left: Dining space
Right:
Hospitality-like lobby reception welcomes patients
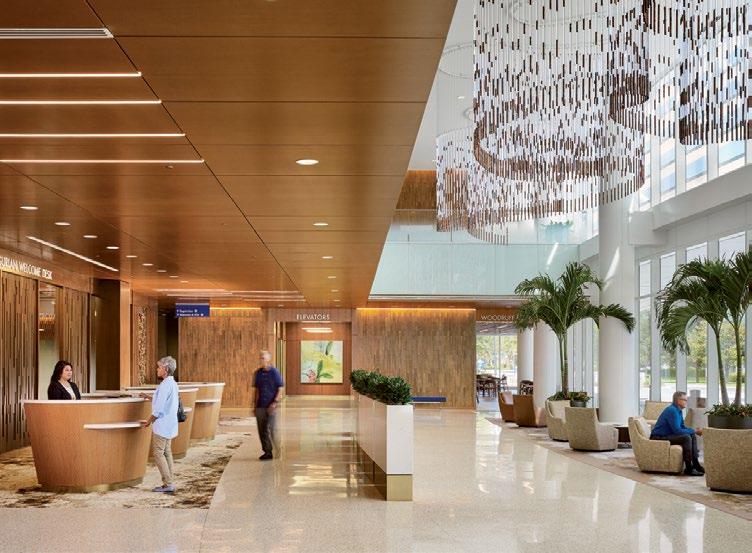
Building
The Lennar Foundation Medical Center
Coral Gables, Florida
Client: UHealth Gables
Size: 206,000 square feet (19,138 square meters)
Completion Date: 2016
Sustainability: LEED Silver ®
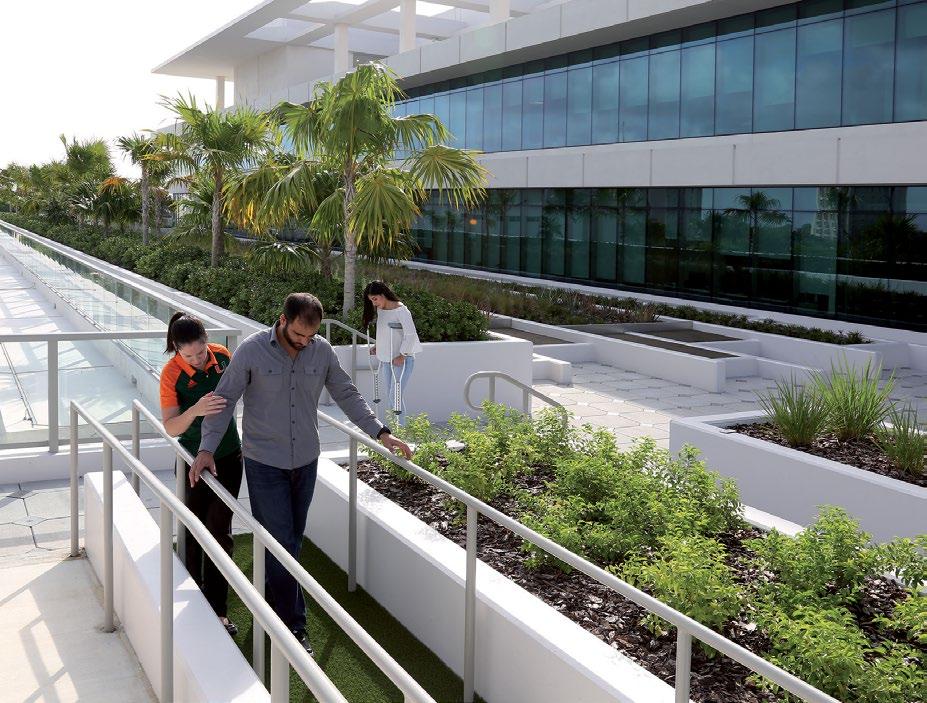
Awards:
Merit Award, Built Project, AIA Georgia, 2018
Silver Design Award, Corporate – Healthcare Over 10,000 SF, ASID Georgia, 2018
Best of Healthcare [>35,000 SF], Best of the Best, IIDA Georgia, 2018
Finalist, Project of the Year, ULI Southeast Florida/Caribbean, 2018
The terrace at level three is adjacent to the physical therapy gym and has become a beautiful natural space for yoga, aerobics and occupational therapy.
Ambulatory surgery suite
←
→
― WHAT IT IS
A multi-disciplinary clinic and outpatient surgery center for University of Miami students, employees, and local residents
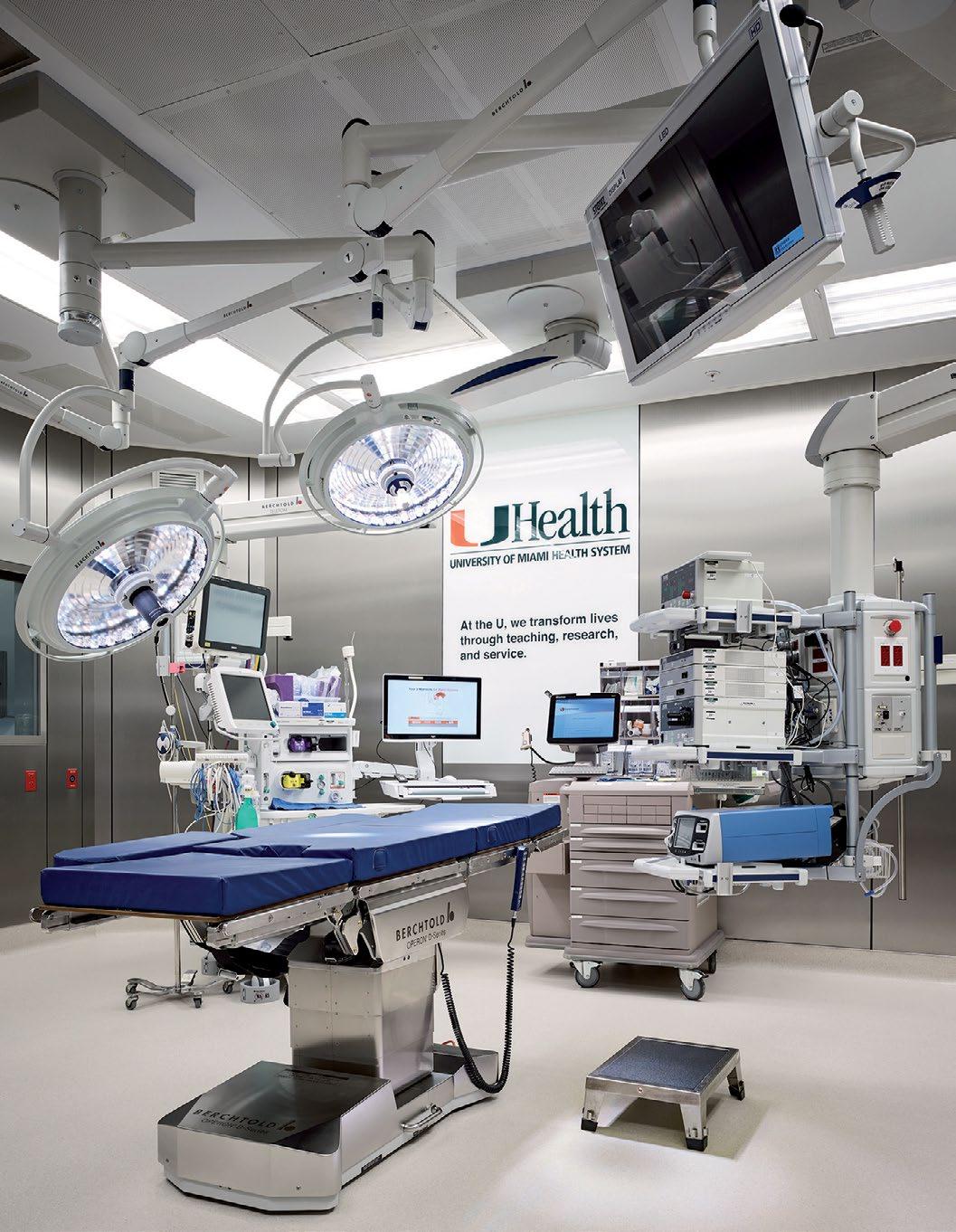
43
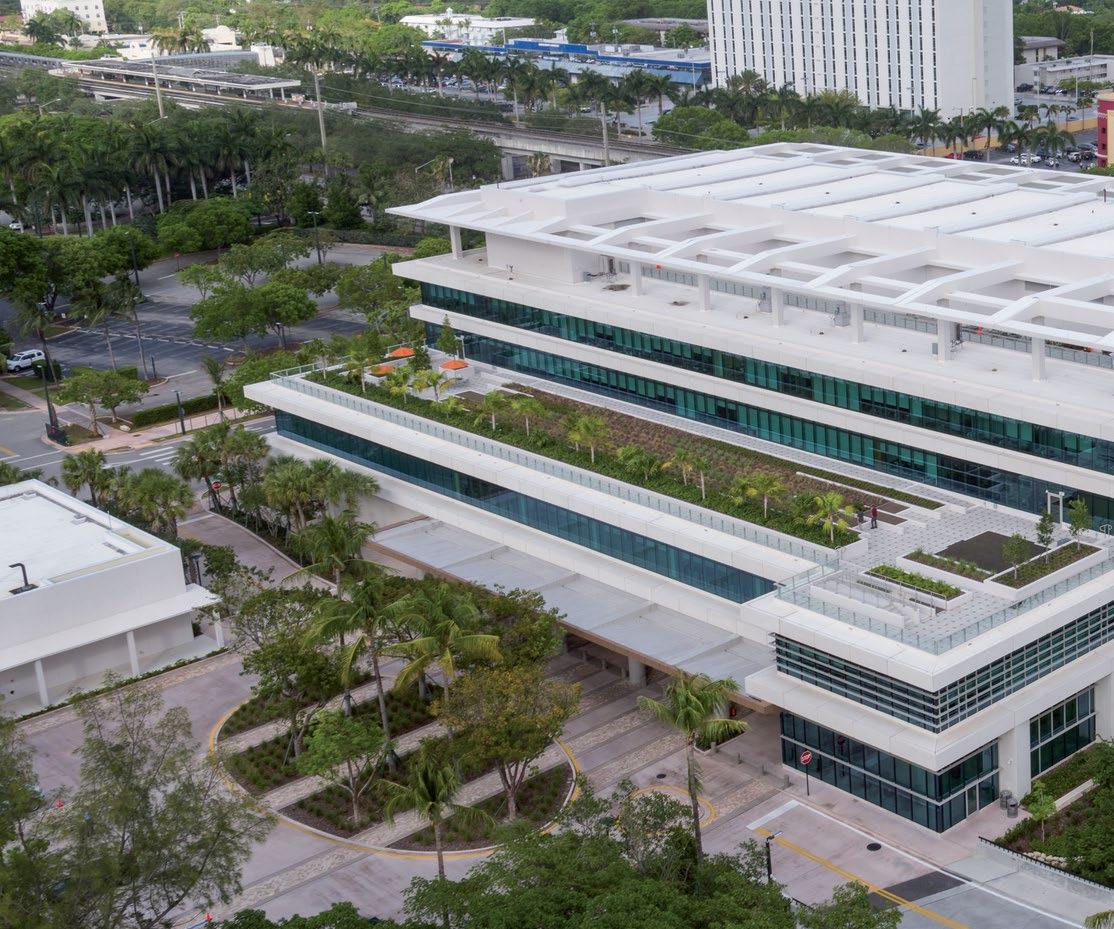
― WHAT MAKES IT COOL
Reinforces the notion of public health and wellness with strong connections to campus and community
The Lennar Foundation Medical Center
A covered roof deck crowns the building with views across Coral Gables to downtown Miami. ←
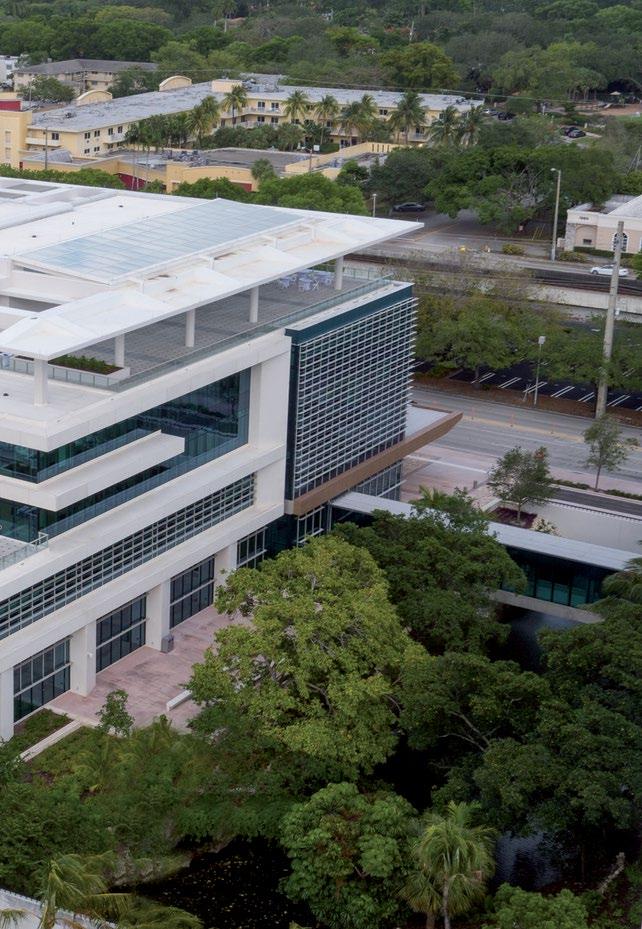
Each side of the clinic building responds in kind to the different existing adjacent urban and natural conditions.
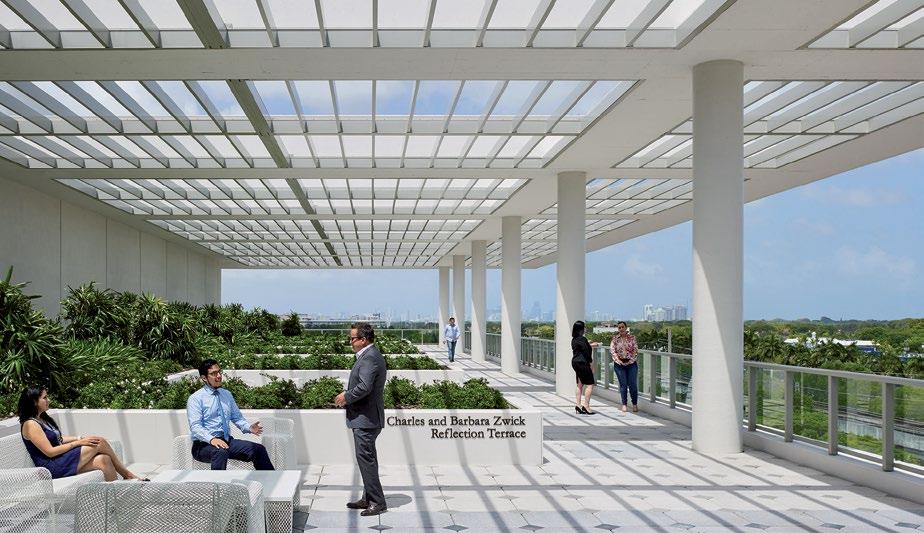
↑
CCRM Network of Fertility Clinics
Multiple Locations
Client: Colorado Center for Reproductive Medicine (CCRM)
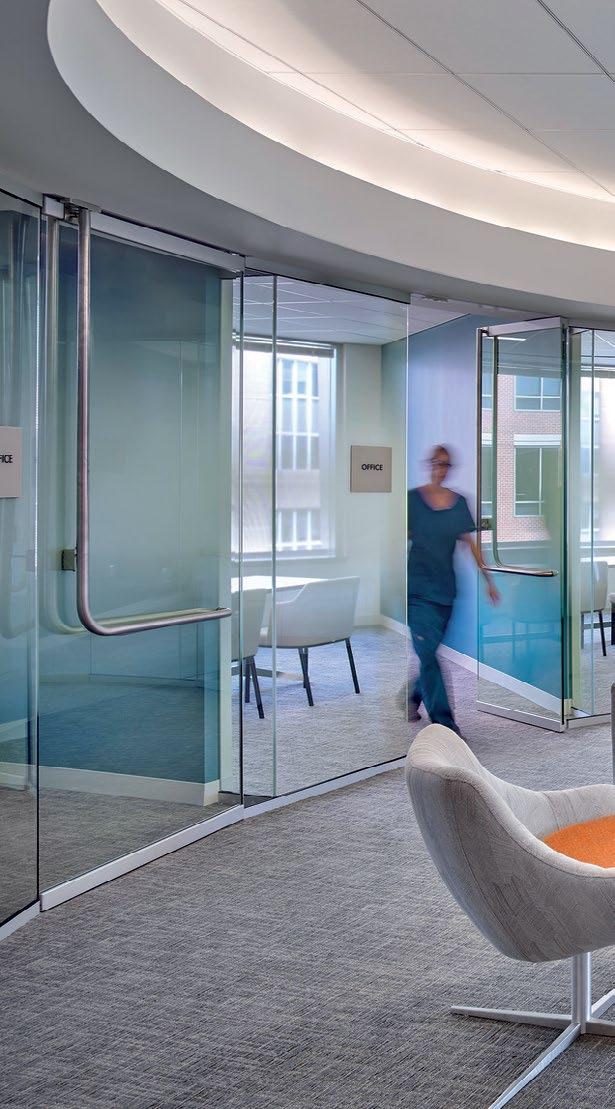
Size: 15,000 to 17,800 square feet each (1,394 to 1,654 square meters each)

Completion Date: 2016-2017
― WHAT IT IS
The intersection of nature and science forms the conceptual basis for this fertility facility prototype
Each facility is experientially designed to reassure its particularly vulnerable and consumer-oriented patient population.
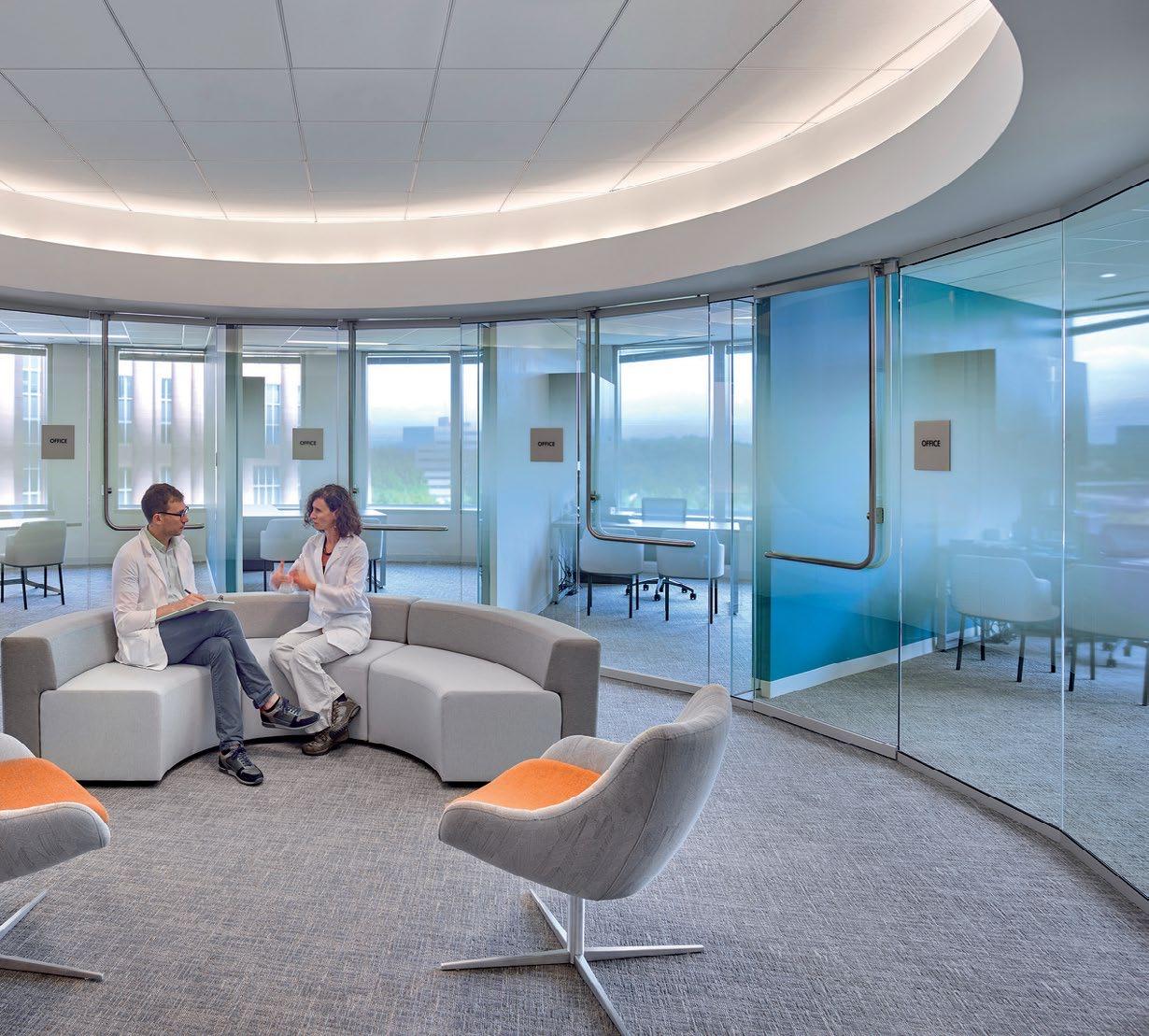
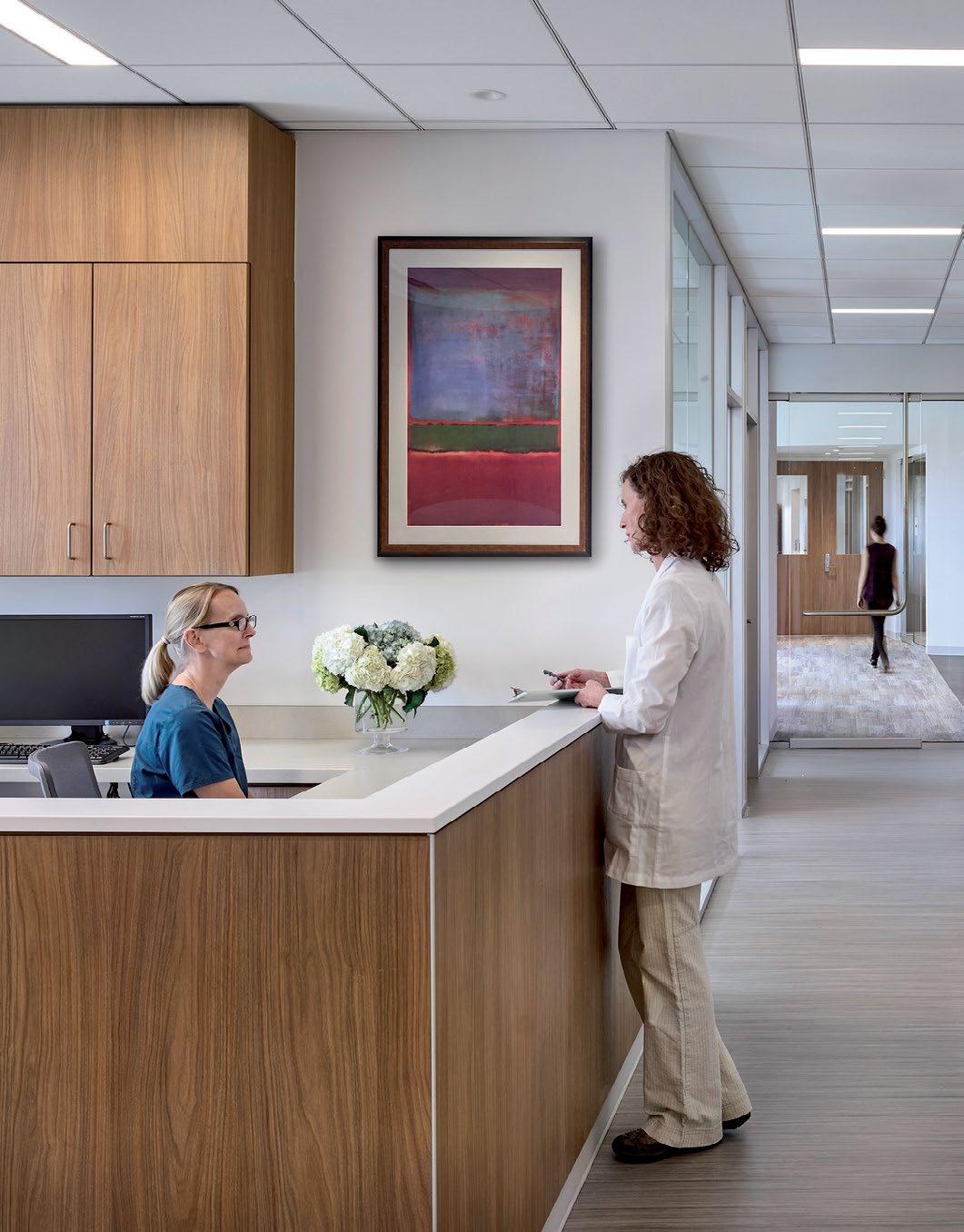
48
Network of Fertility Clinics
Experience driven design solutions create branded identities for fast growing expansion of market share
Top Right: A material palette of natural textures and patterns create a soothing environment
Above: Brand identity incorporated at reception
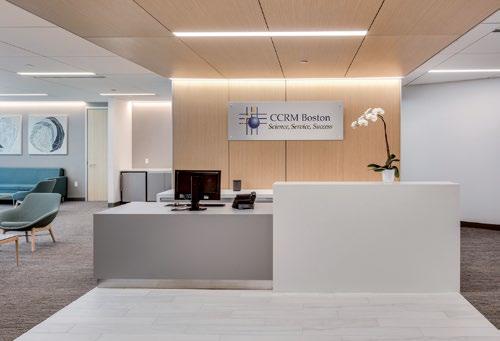
Right: Clinical and procedural areas are bathed in natural light
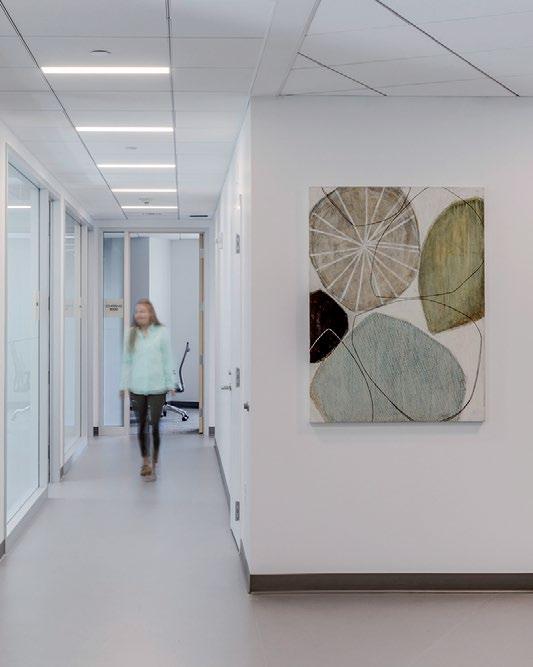
Left: Wood tones add warmth and comfort to the work environment
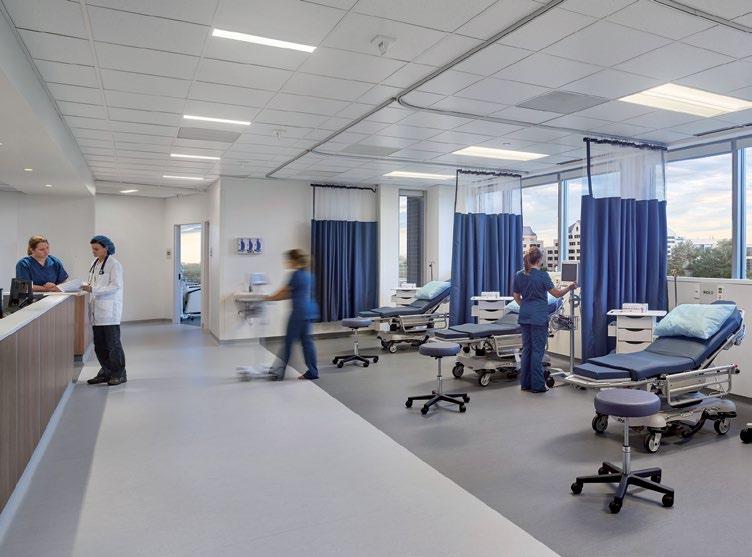
― WHAT MAKES IT COOL
CCRM
School of Medicine South Lake Union
Phase 3.2
Seattle, Washington
Client: University of Washington
Size: 168,000 square feet (15,608 square meters)
Completion Date: 2018
Sustainability: LEED Gold ®
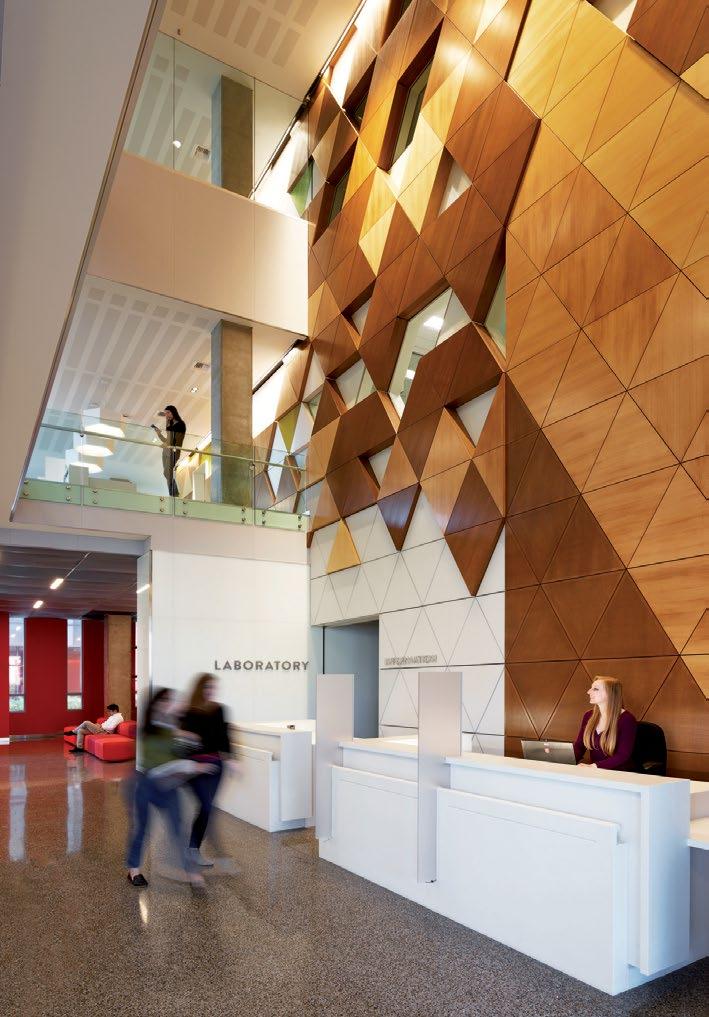
Awards:
P3 Innovation Project Award, All Phases, The National Council for Public-Private Partnerships (NCPPP), 2014
― WHAT IT IS
An innovative bench-to-bedside integration of clinics, research labs, and offices
This facility integrates the UW School of Medicine’s retina clinic, diabetes institute, urgent care, and neighborhood clinic with their research labs and offices creating learning and program efficiencies that they have not been able to do before.
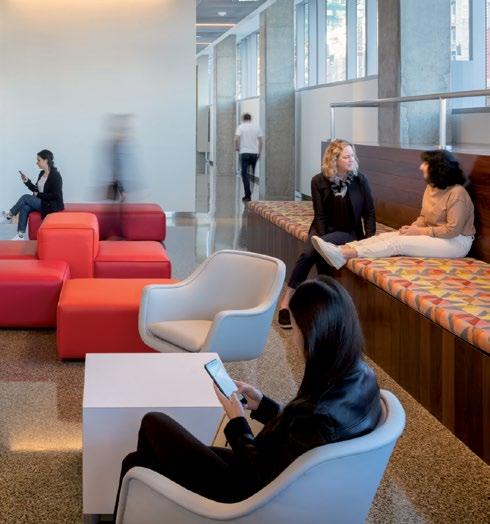
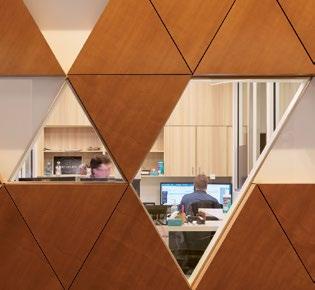
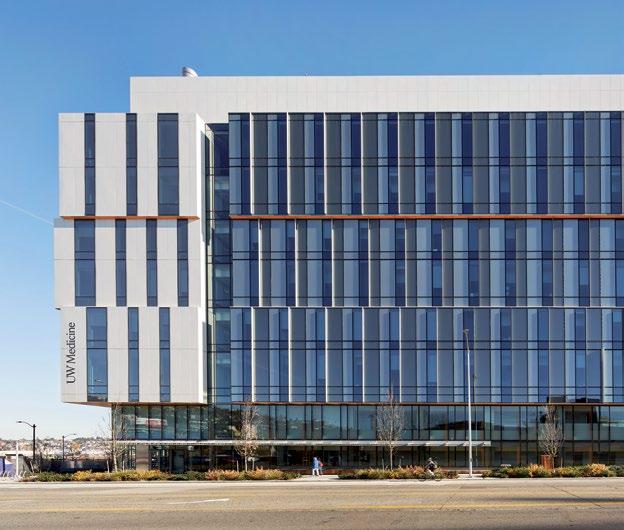
51
Columbia Doctors Midtown
New York, New York
Client: Columbia University Medical Center
Size: 100,000 square feet (9,290 square meters)
Completion Date: 2013
Sustainability: LEED Gold ®
Awards:
Best in Category - Ambulatory Care Centers, IIDA
National Healthcare Interior Design Awards, 2013
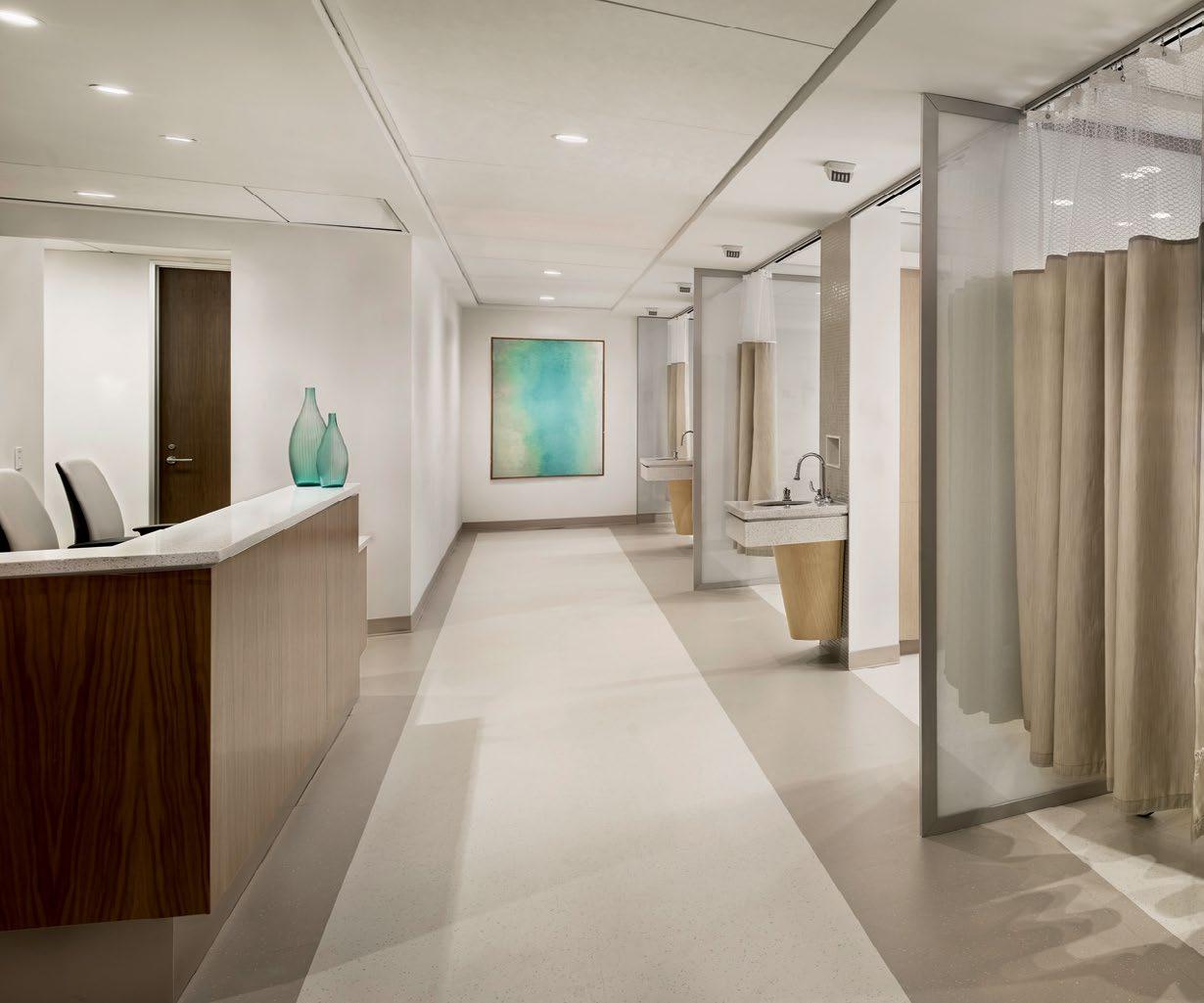
― WHAT IT IS A destination ambulatory facility that provides a professional, calm experience for the sophisticated healthcare consumer
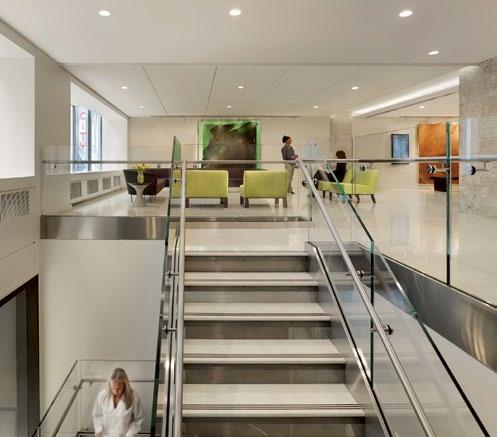
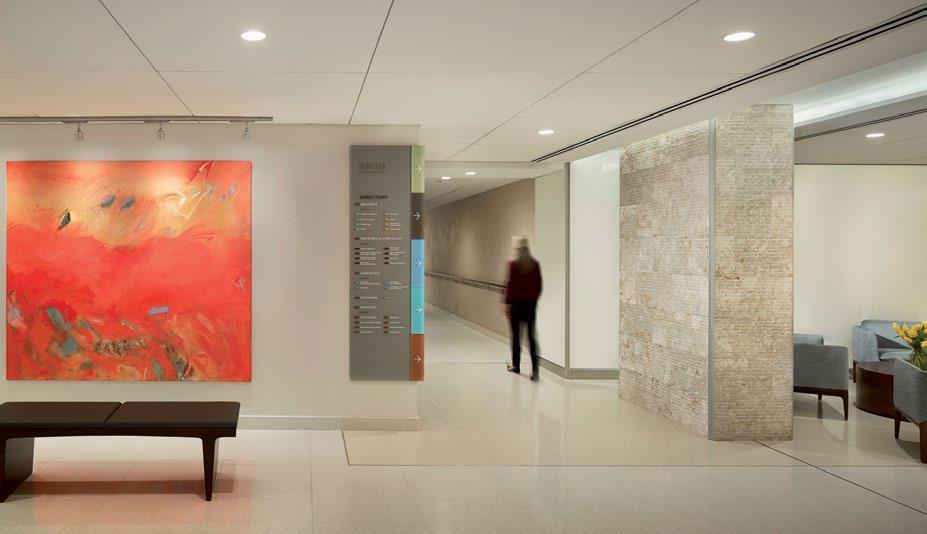
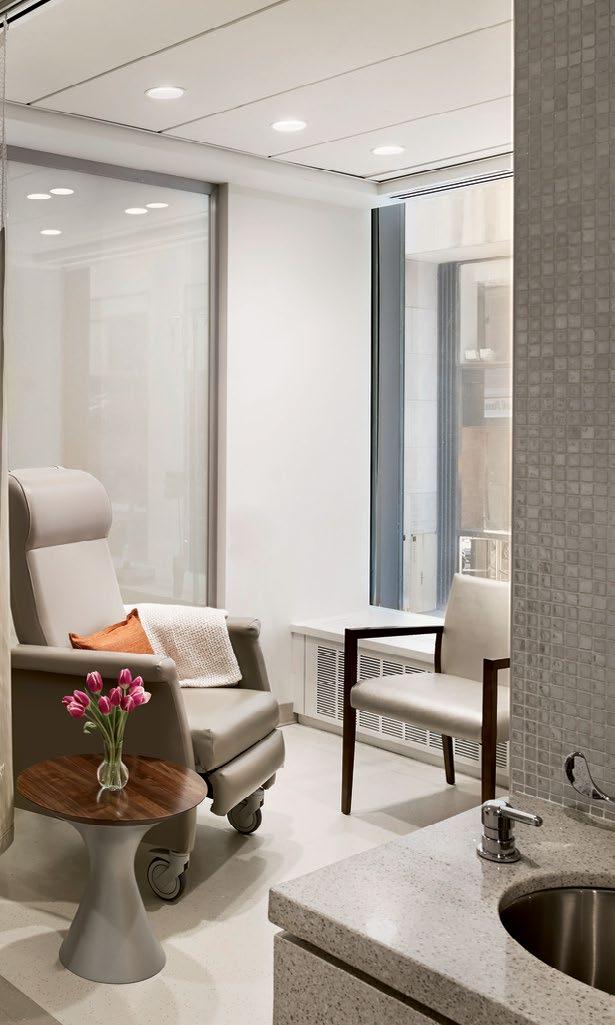 Clockwise from Top Right: Practices are organized along a central spine, with individual waiting areas that express individual practice identity through art, color, design, and furnishings; A connecting stair promotes active design; Treatment bays prioritize views and natural light.
Clockwise from Top Right: Practices are organized along a central spine, with individual waiting areas that express individual practice identity through art, color, design, and furnishings; A connecting stair promotes active design; Treatment bays prioritize views and natural light.
One-stop shopping in a coordinated care setting leads to superior patient care and superior medical results


Art-filled central concourse ← Obstetrics & Gynecology Practice → Exam room with view to the urban context ― WHAT MAKES IT COOL
↑
Columbia Doctors Midtown 54
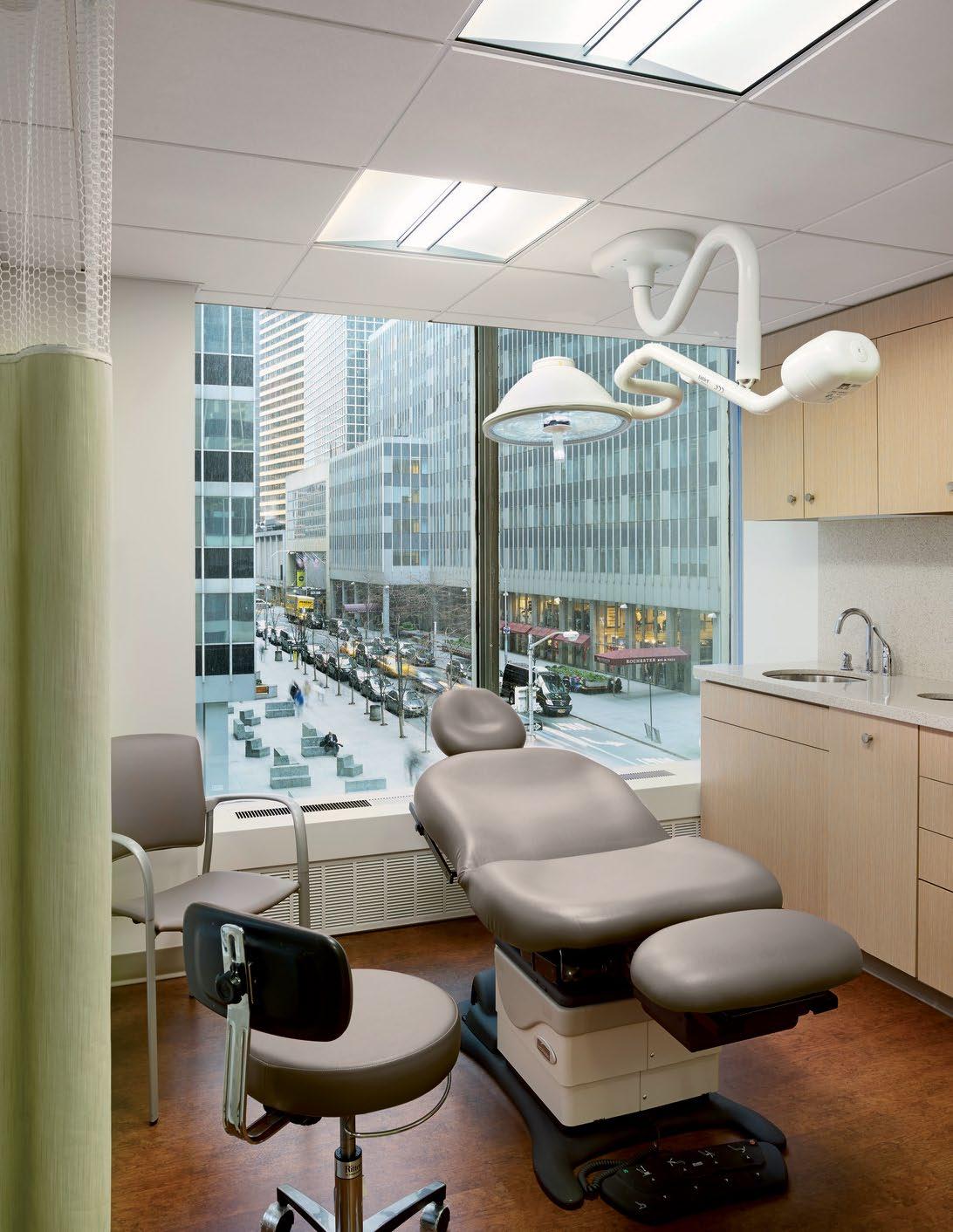
Integrated Health Campus
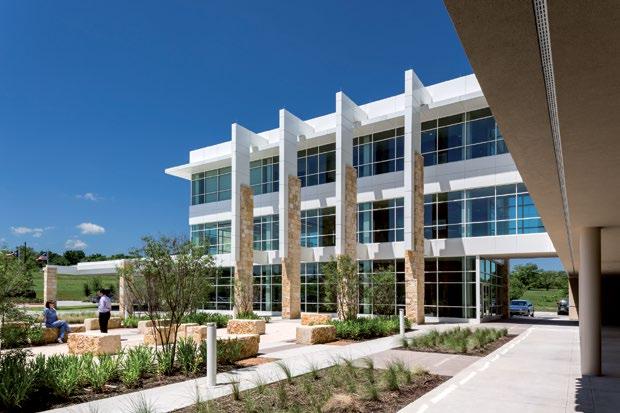
Willow Park, Texas
Client: Texas Health Resources
Size: 61,000 square feet (5,667 square meters)
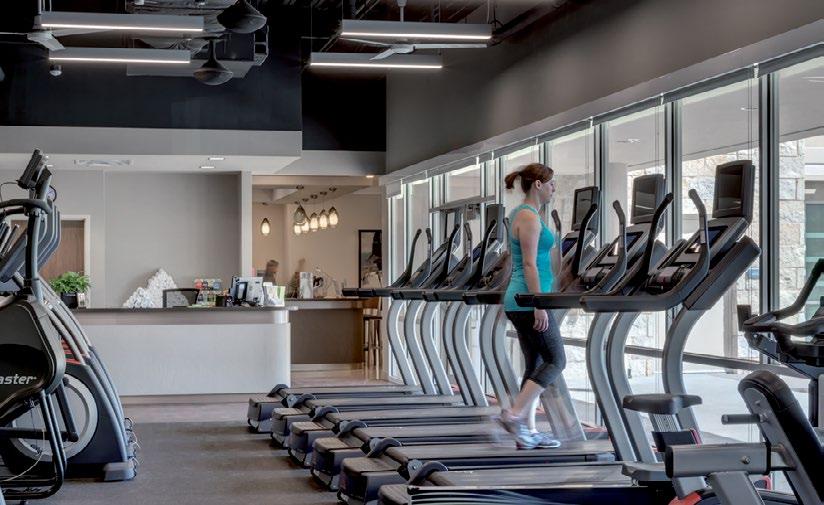
Completion Date: 2013
― WHAT IT IS
outpatient ambulatory
campus ↑ Open
←
Center →
56
A new prototype
care
Courtyard
Wellness Center and Community Fitness
Lobby

Memorial Sloan Kettering Monmouth Regional Outpatient Surgery Center
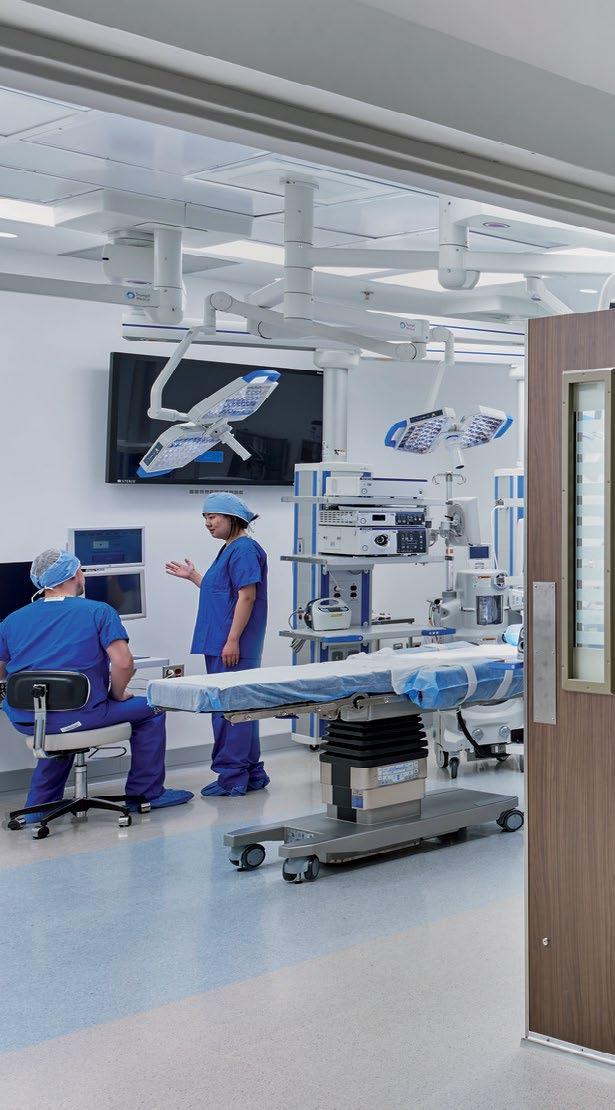
Middletown, New Jersey
Client: Memorial Sloan Kettering Cancer Center
Size: 154,000 square feet (14, 307 square meters)
Completion Date: 2016
Sustainability: LEED Gold ®
Awards:
Healthcare Interior Design Award – Ambulatory Cancer Center category, IIDA, 2017
Best in Category, Cancer Care, Healthcare Design
Remodel-Renovation Competition, 2017
Best of Year Honoree – Healthcare Category, Interior Design, 2017
Shortlisted–Healthcare Unbuilt category, World Architecture News, 2012
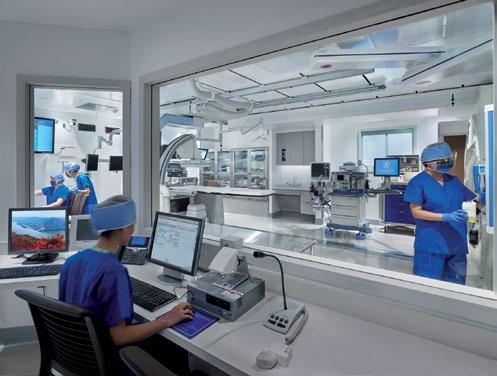
― WHAT IT IS
The first integrated ambulatory surgery center within a regional outpatient cancer center
Three room ambulatory surgical suite maintains views to outdoors from the sterile core; Colocated imaging supports integrated care.
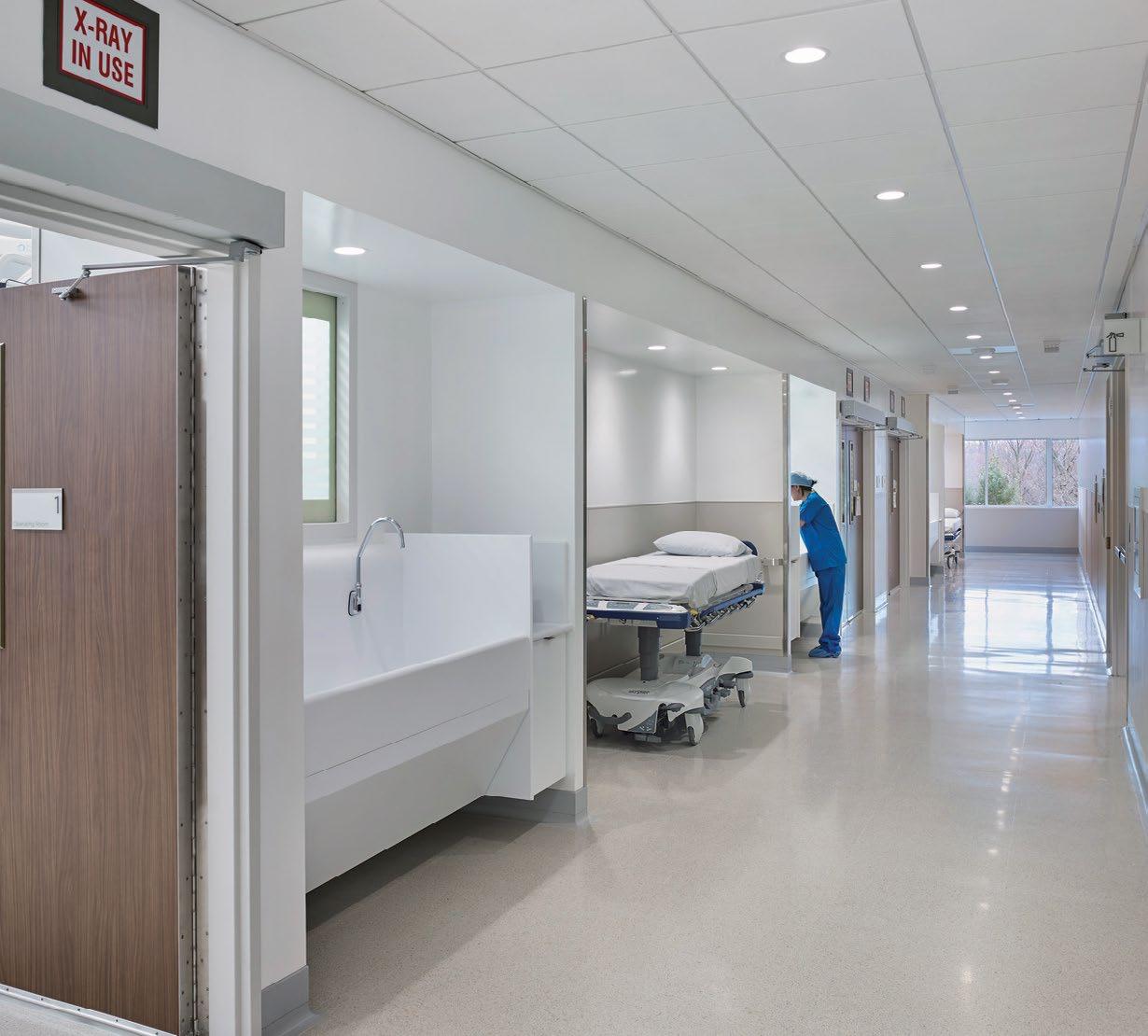
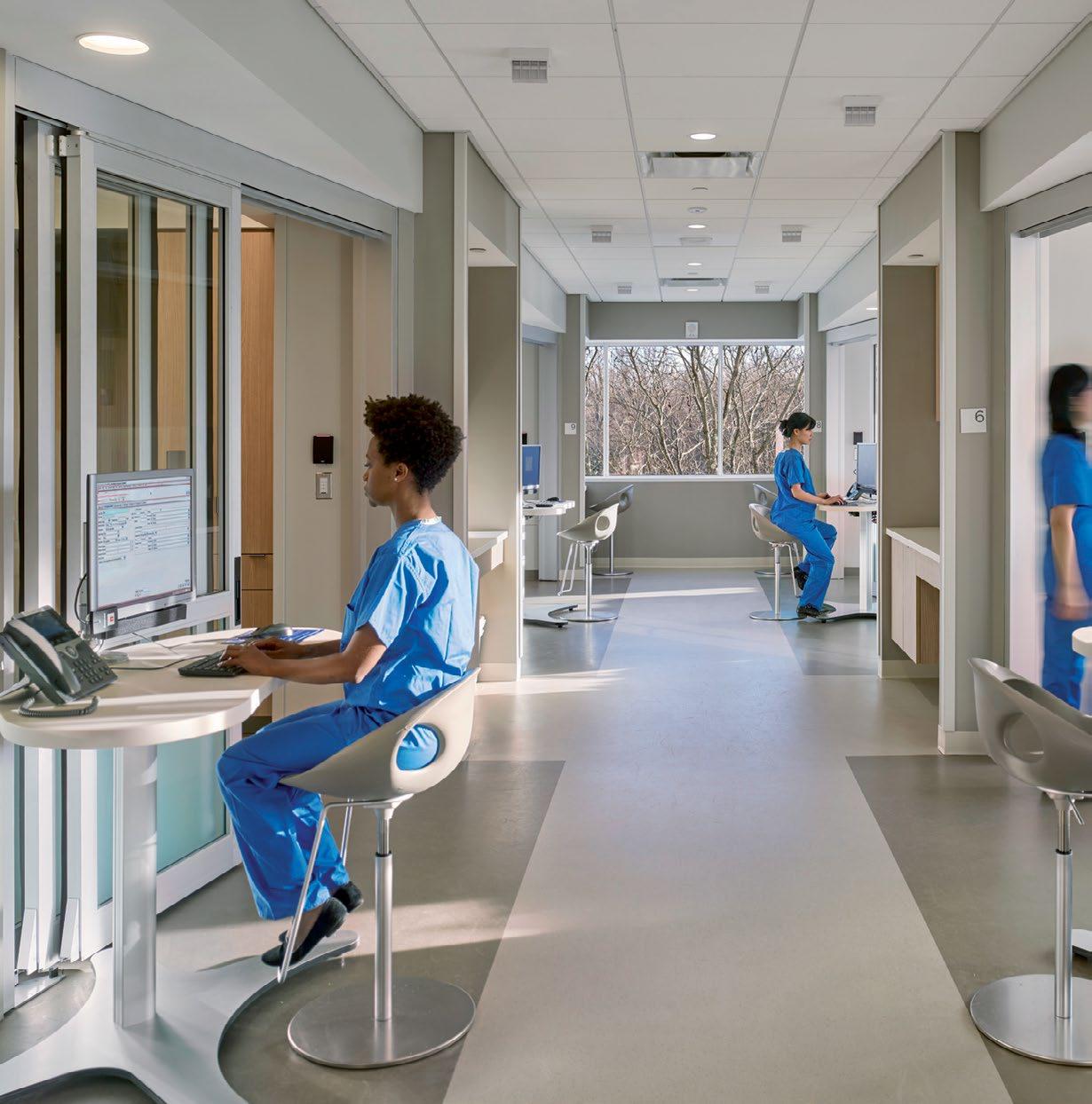
60
Memorial Sloan Kettering Monmouth Regional Outpatient Surgery Center
Daylit private PACU spaces transform the surgical patient and staff experience
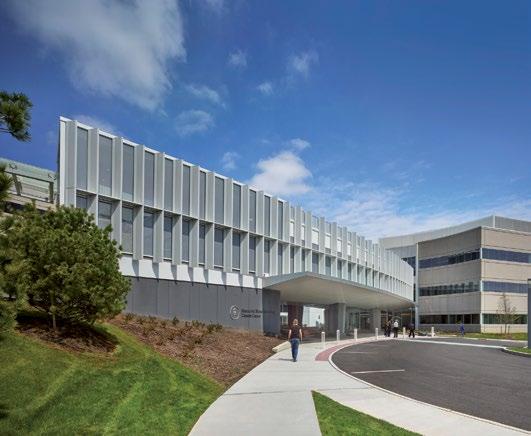
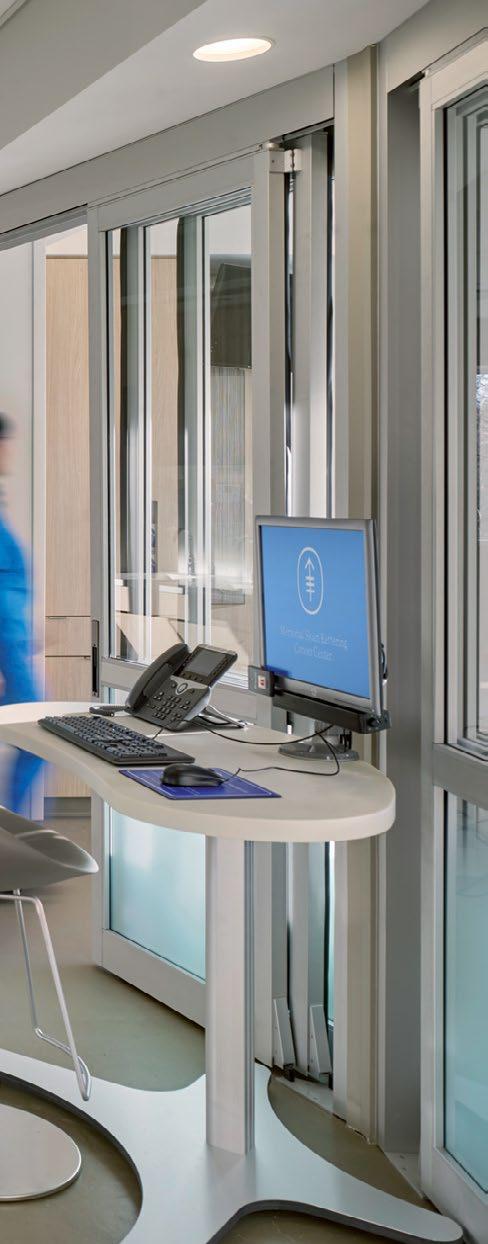
― WHAT MAKES IT COOL
← PACU with clinical workstations ↓ Exterior 61
Since 1935, we’ve demonstrated that design has the power to make the world a better, more beautiful place.
That’s why clients and communities on nearly every continent partner with us to design healthy, happy places in which to live, learn, work, play, and heal. We’re passionate about human-centered design, and committed to creating a positive impact in people’s lives through sustainability, resilience, well-being, diversity, inclusion, and research. In fact, Fast Company named us one of the World’s Most Innovative Companies in Architecture. Our global team of 2,700 creatives and critical thinkers provides integrated services in architecture, interior design, landscape architecture, and more. Our partners include Danish architects Schmidt Hammer Lassen; retail strategy and design consultancy Portland; sustainable transportation planning consultancy Nelson\Nygaard; and luxury hospitality design firm Pierre-Yves Rochon (PYR).
For more information, contact: health@perkinswill.com






















 Ground level entry lobby with monumental stair
Ground level entry lobby with monumental stair




 Baylor Scott & White Sports Therapy and Research at The Star
Baylor Scott & White Sports Therapy and Research at The Star








 Features of the wellness center include a six-lane lap pool and therapy pool, multiple fitness studios, an active gaming component, an exercise spin room and 18,000 square feet of fitness space on two floors.
Piedmont Wellness Center at Pinewood Forest
Features of the wellness center include a six-lane lap pool and therapy pool, multiple fitness studios, an active gaming component, an exercise spin room and 18,000 square feet of fitness space on two floors.
Piedmont Wellness Center at Pinewood Forest














 Clockwise from Top Right: Staff side corridor doubles as a meeting space; Communal lounge space; Exterior view of the medical building.
Clockwise from Top Right: Staff side corridor doubles as a meeting space; Communal lounge space; Exterior view of the medical building.























 Clockwise from Top Right: Practices are organized along a central spine, with individual waiting areas that express individual practice identity through art, color, design, and furnishings; A connecting stair promotes active design; Treatment bays prioritize views and natural light.
Clockwise from Top Right: Practices are organized along a central spine, with individual waiting areas that express individual practice identity through art, color, design, and furnishings; A connecting stair promotes active design; Treatment bays prioritize views and natural light.











